- 注册
- 登录
- 小程序
- APP
- 档案号

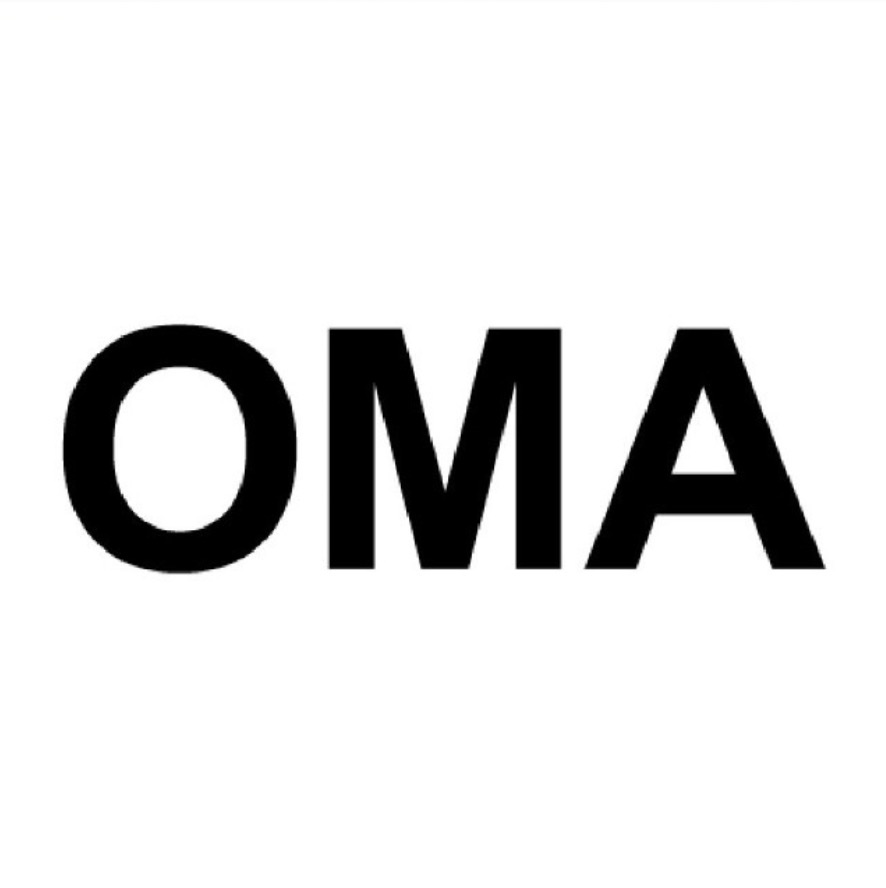
OMA · 2020-12-18 14:28:32
创新技术产业是未来数年中国经济战略的核心。OMA已参与该产业空间的设计规划超过25年。由1996年洛杉矶环球影城总部设计开始,接着2012年北京中央电视台总部大楼设计,直到近期为从印刷出版媒体迈向数字媒体的Axel Springer在柏林竣工落成的新媒体园区设计,创新技术产业项目已成为OMA作品的一个核心部分。为分享我司更广泛的创新产业相关作品,我们将会介绍我司一系列未曾公开发布的与创新产业(特别是中国创新产业)有关的项目作品,在接连三天内我们将会每天发布一个项目。今天我们介绍的项目是腾讯北京总部大楼
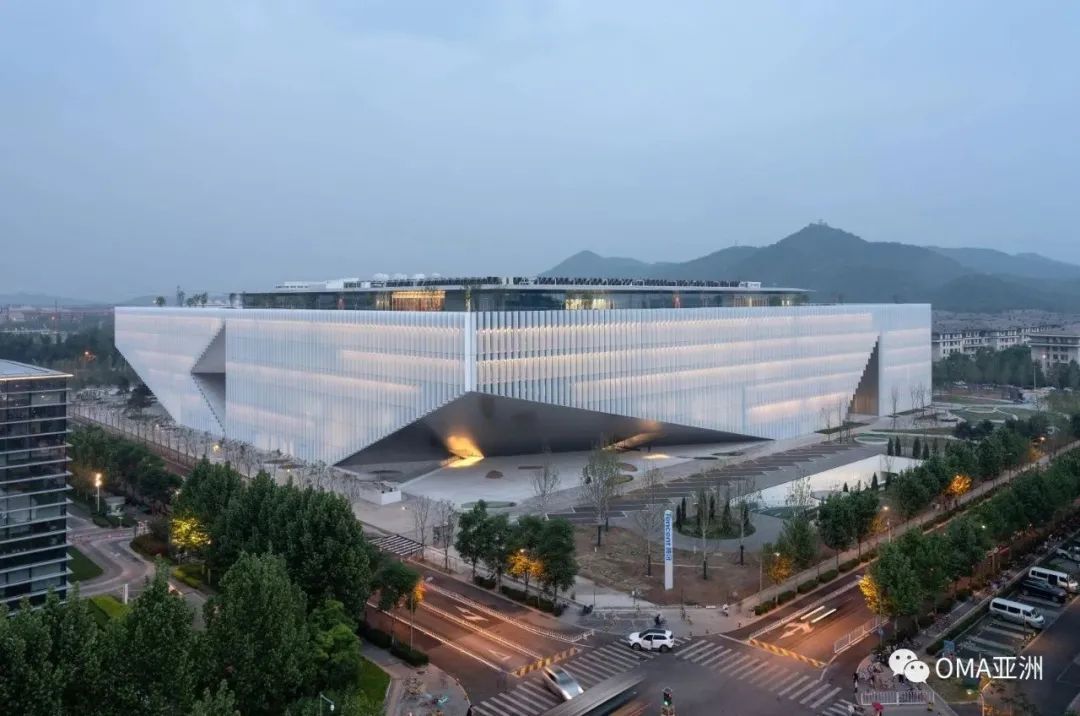
腾讯北京总部大楼
×Scroll down to view English version×
腾讯的北京新总部将容纳数千名员工。面对企业员工数量的增长,OMA并没有一味地通过高度来满足其空间需求,而是设计了一个仅有七层楼高、在水平方向延展的方形悬挑体量,楼板面积更是达到了180米×180米,这个尺度也很是罕见。
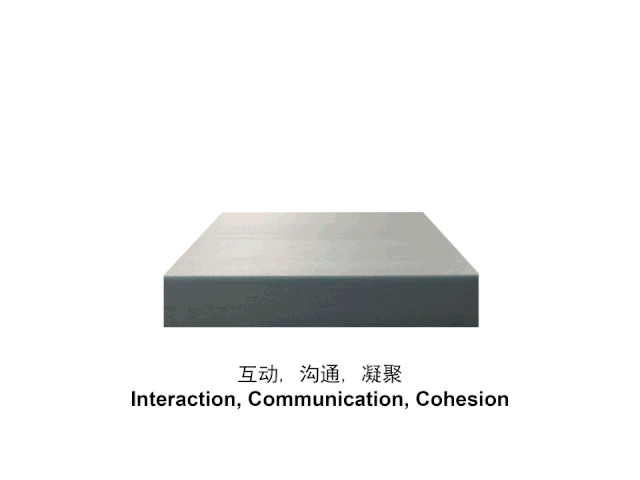
腾讯的新总部被划分为9个可以独立运营的区块,每个区块拥有其专属的核心筒,整座建筑可以被视为一座小型的垂直城市。相互交织的“街道”串联起全部核心筒,同时建立了层级和各个区块的辨识度。每个楼层都被划分为若干小区域并被赋予多样化的功能——例如办公、教育、娱乐——同时根据功能特点对不同空间进行设计。人们可以通过各区域之间的视觉联系了解整个建筑发生的活动,各个区块也通过其间的室外小径路网联系起来;当中散落的若干景观小区块还可供使用者进行各类室外活动。
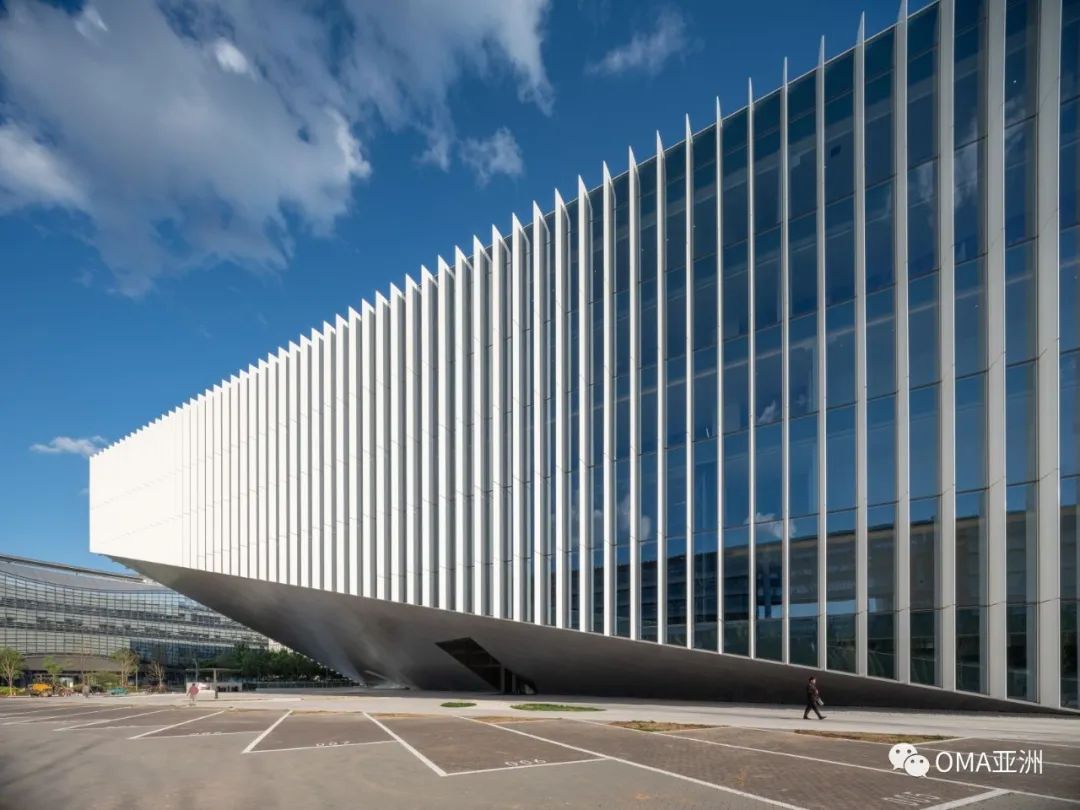
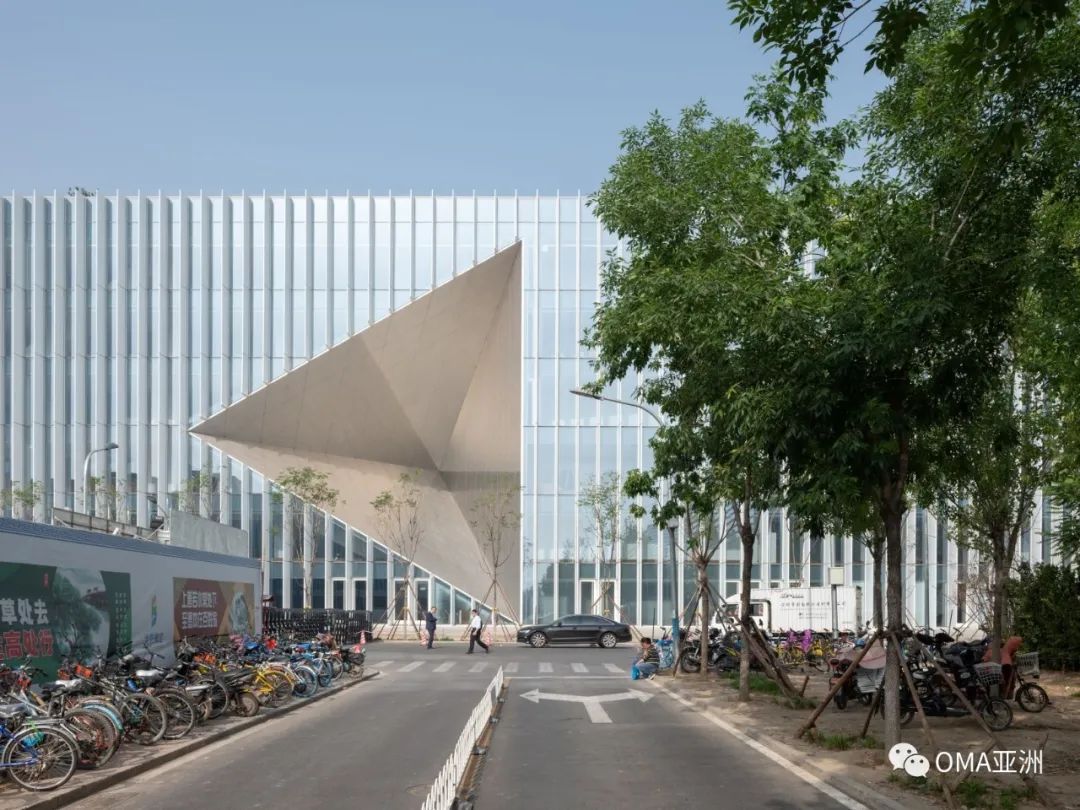
在建筑中央,OMA抽出了三棱柱的体量以创造更多的庭院空间,同时为大楼注入多样性并将自然光和通风等自然小气候引入建筑内部。楼板边界的设计采用了梯级化处理,这些梯级也为整座建筑外围营造了更多共享互动空间。为了缓和方形体量的厚重感,建筑底部采用了切角的设计,这些切口同时也界定了入口的功能;而建筑顶部则通过退线处理创造了户外全景观景平台。
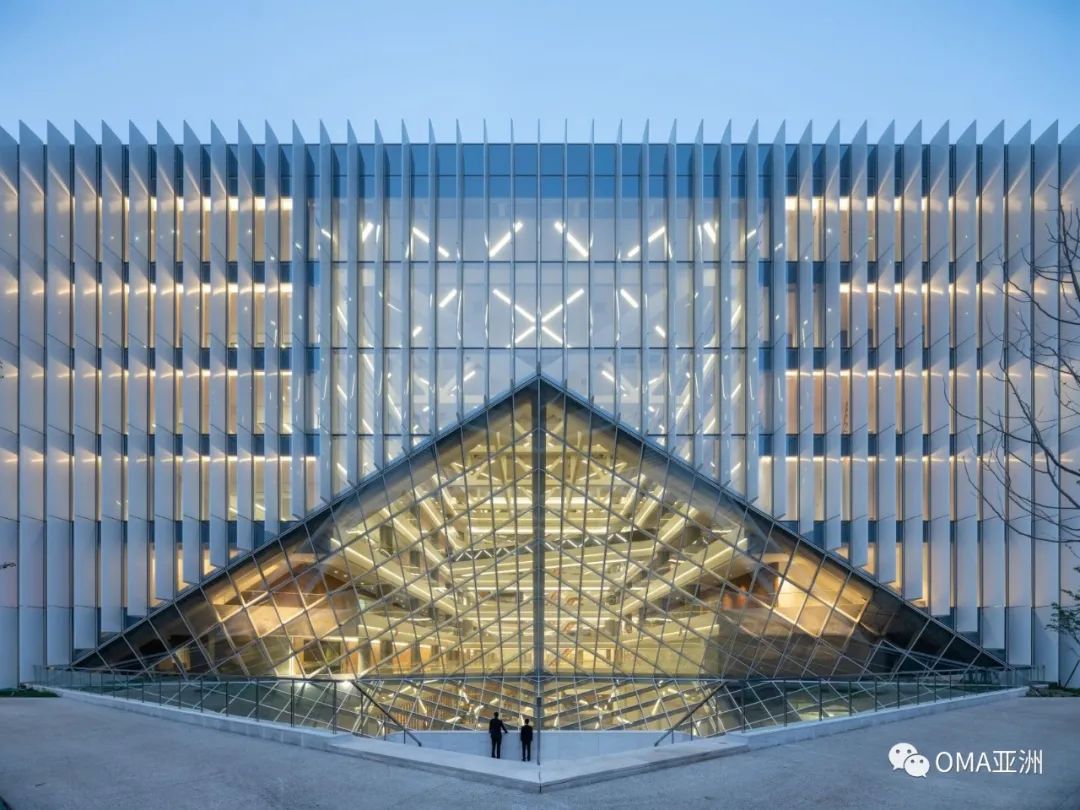
腾讯北京总部大楼以一座单体建筑构建了一系列城市生活体验:其带来在传统典型办公空间局限下以及在分散的城市环境中皆无法有效实现的独特的操作模式。其创造了一种崇尚建立看似无边际的“办公景观”的新型办公空间——既可让人们放松片刻,又不时充满惊喜。
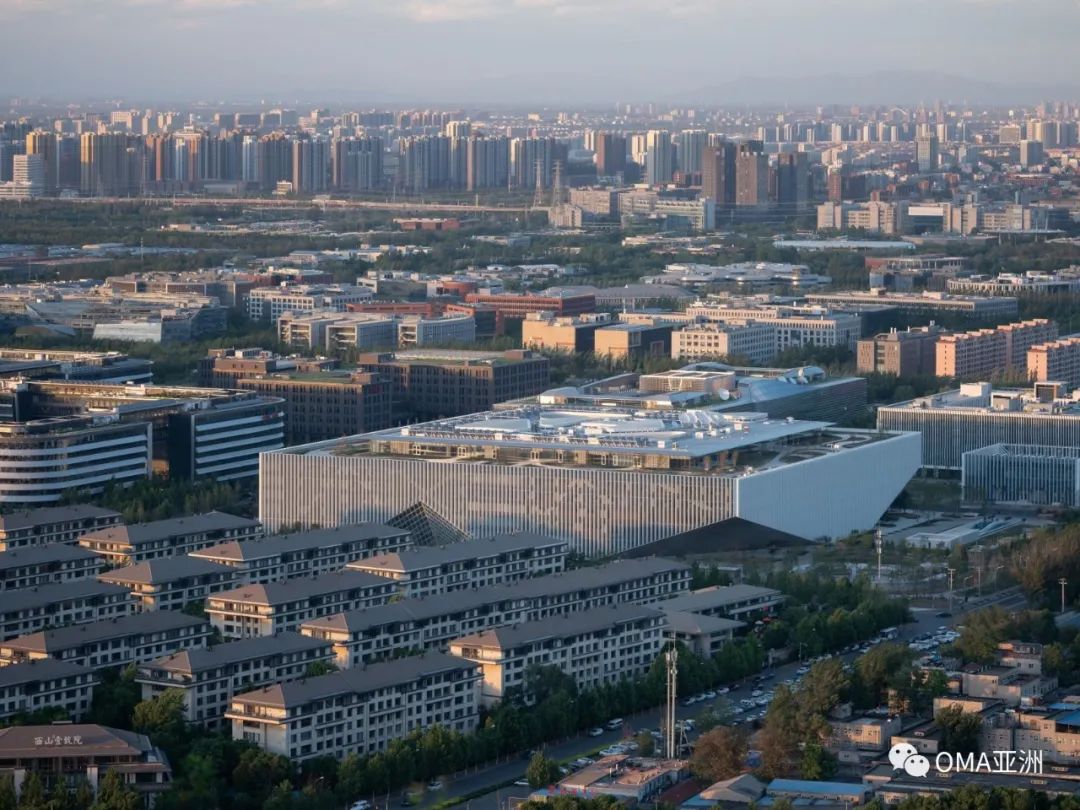
图片版权归OMA所有,摄影 Ossip van Duivenbode。
The Innovation and technology industry forms the core of China’s economic strategy for the coming years. OMA has been engaging with the industry for over 25 years, and it has been a central part of OMA’s portfolio of projects: from the design of the Universal Headquarters in Los Angeles in 1996, the CCTV HQ in Beijing in 2012, to the new media campus for Axel Springer in Berlin, which launched a move from print to digital media. Toshare a wider scope of our work related to the industry, we will present a selection of unpublished projects related to the innovation industry specifically in China. During three consecutive days, we will release three projects. Today’s project is T encents HQ in Beijing (Click "Read more").
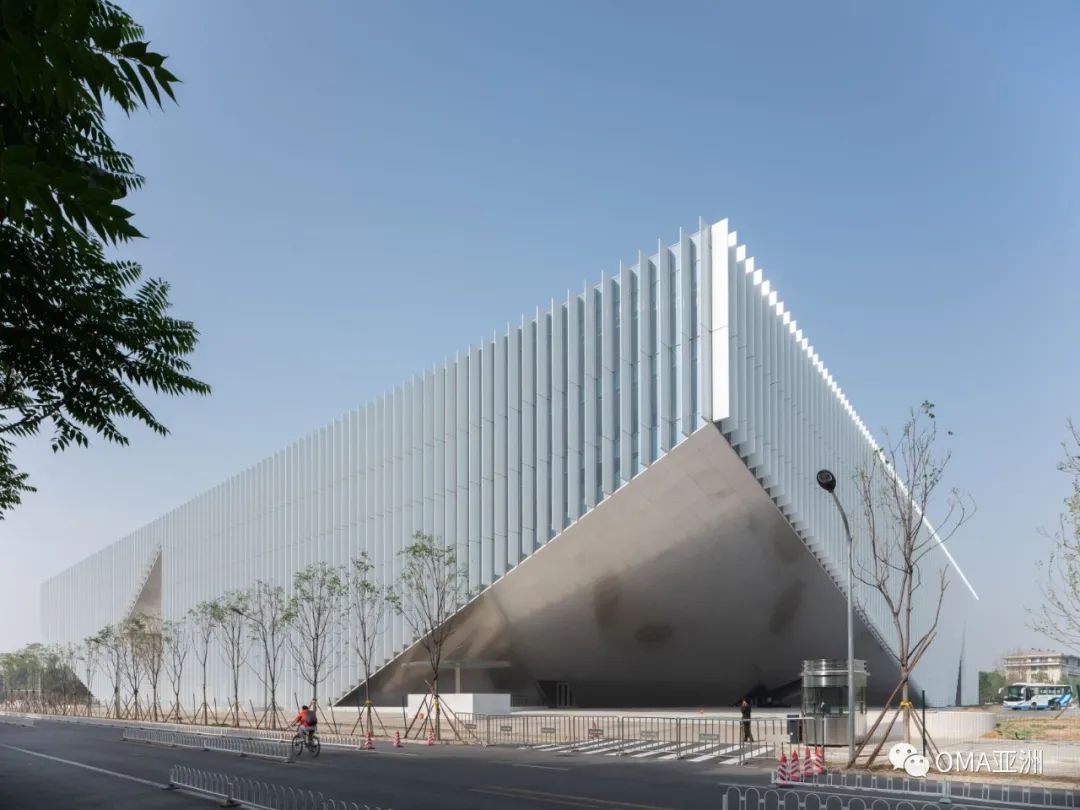
Tencent Beijing Headquarters
Tencent’s new headquarters in Beijing will accommodate thousands of employees. Instead of seeking soaring heights to host the expansion of the digital workforce, OMA designed a square-shaped floating volume of merely 7 floors that stretches out horizontally, with the exceptionally large floorplan of 180 x 180m.
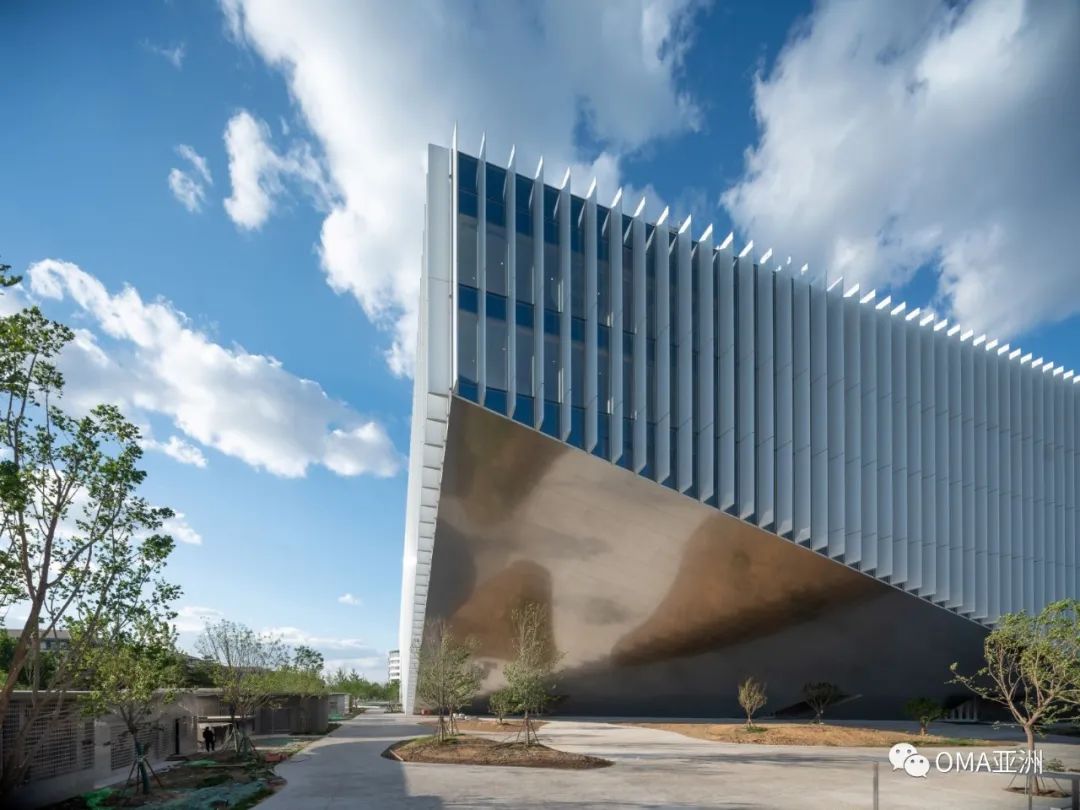
The new Tencent HQ is conceived as a small vertical city, divided into 9 quadrants with each their own core that can function independently. A web of intersecting ‘streets’ connects all cores and at the same time brings hierarchy and legibility. Each floorplan is sub-divided into zones which have a diverse programming - work, education, play - and a variety of types of spaces for these different purposes. Visual connections between zones create an awareness of the activities taking place throughout the campus. Outside a net of paths efficiently connect the quadrants, interspersed by a mosaic of green spaces for all sorts of outdoor activities.
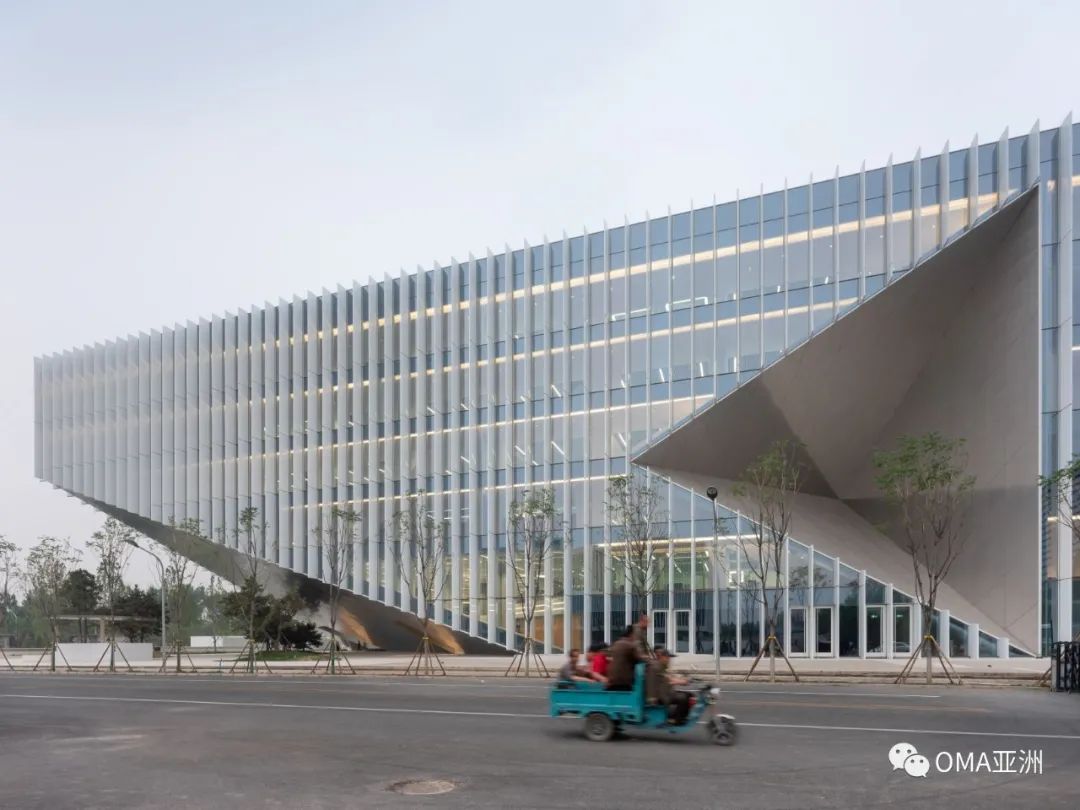
At the center of the campus, triangular prisms are excavated, creating courtyards that bring variety and daylight, ventilation and nature into the interior. At the perimeter the floor plate steps down, shaping an informal peripheral ring with communa l spaces. To offset the inertness of the square volume, the corners of the building are cut off, defining the entrances, and the top floor is setback creating a wide outdoor panoramic.
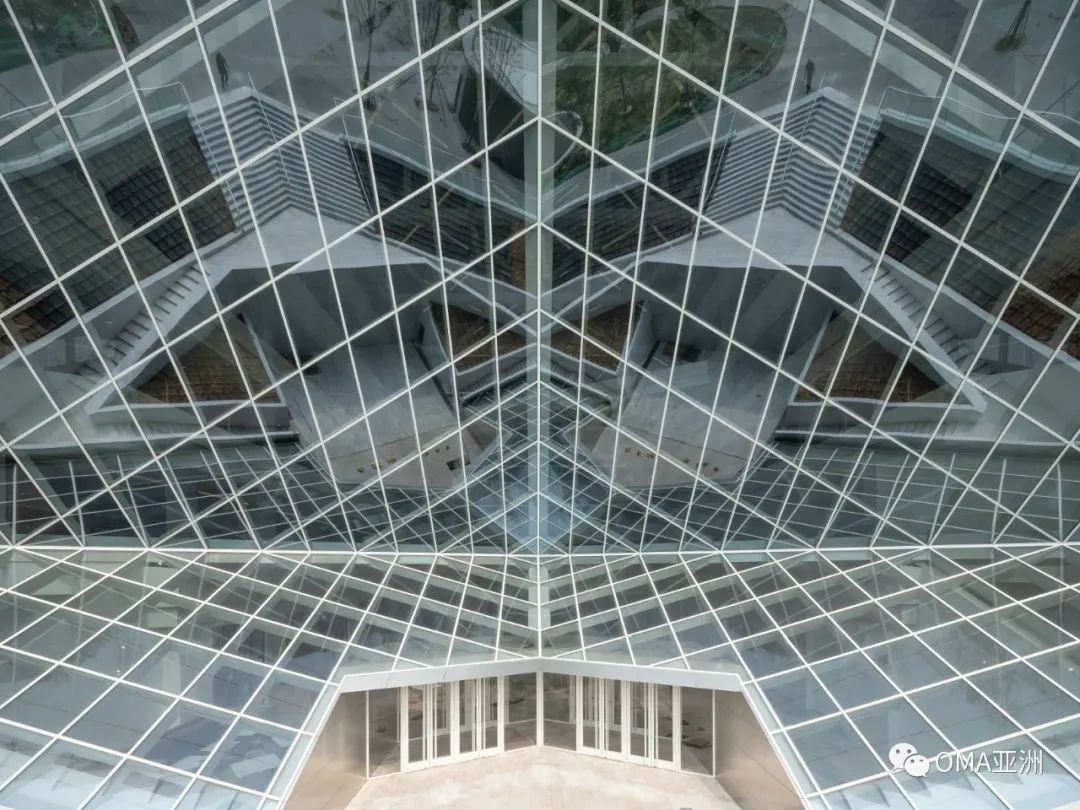
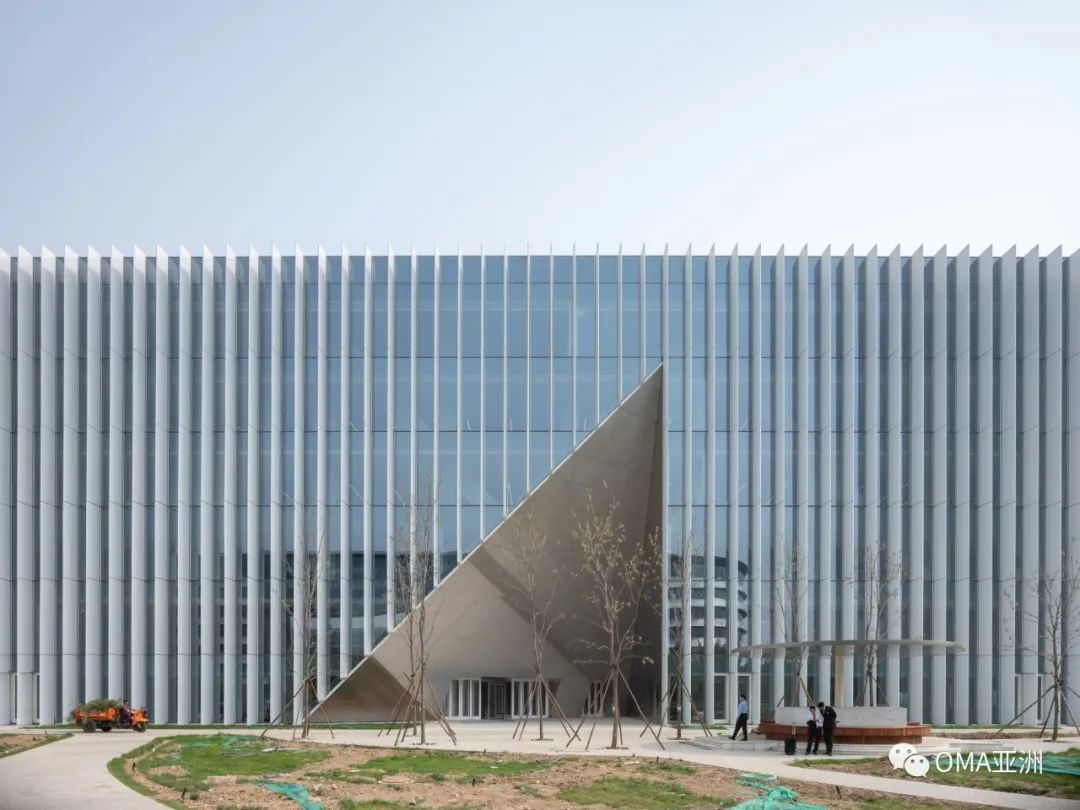
Tencent Headquarters is a city in a singular building – the campus allows for unique manipulations not possible within the limits of typical traditional offices and neither effective in a dispersed urban setting. A new space emerges that celebrates the seemingly infinite Bürolandschaft with moments of respite and surprise.
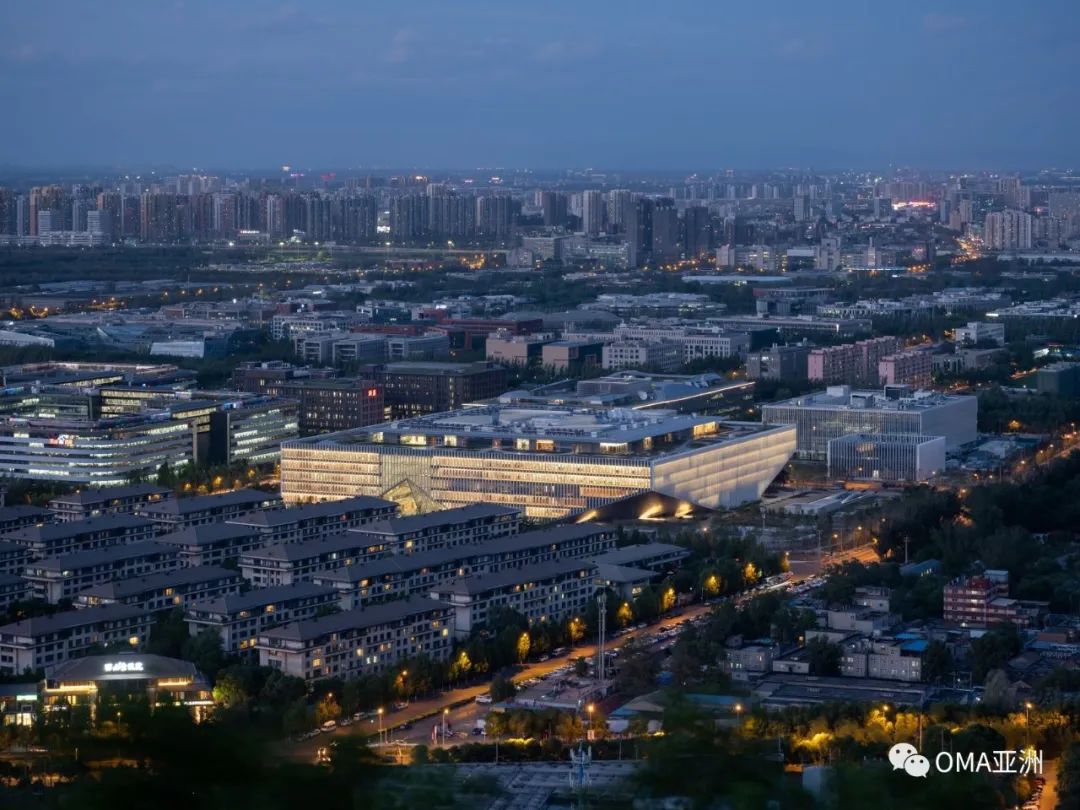
Image courtesy of OMA. Photography by Ossip van Duivenbode.
OMA是一间国际事务所,在传统的建筑和城市化研究框架内运作。而AMO则是一个研究和设计工作室,将建筑思想应用于传统领域之外。
OMA is an international practice operating within the traditional boundaries of architecture and urbanism. AMO, a research and design studio, applies architectural thinking to domains beyond.
联络我们 CONTACT:
业务拓展 Business Development bdhk@oma.com 媒体宣传 Public Relations pr@oma.com
特别声明
本文为自媒体、作者等档案号在建筑档案上传并发布,仅代表作者观点,不代表建筑档案的观点或立场,建筑档案仅提供信息发布平台。
8
好文章需要你的鼓励

 参与评论
参与评论
请回复有价值的信息,无意义的评论将很快被删除,账号将被禁止发言。
 评论区
评论区