- 注册
- 登录
- 小程序
- APP
- 档案号


Gensler · 2020-12-18 09:24:43
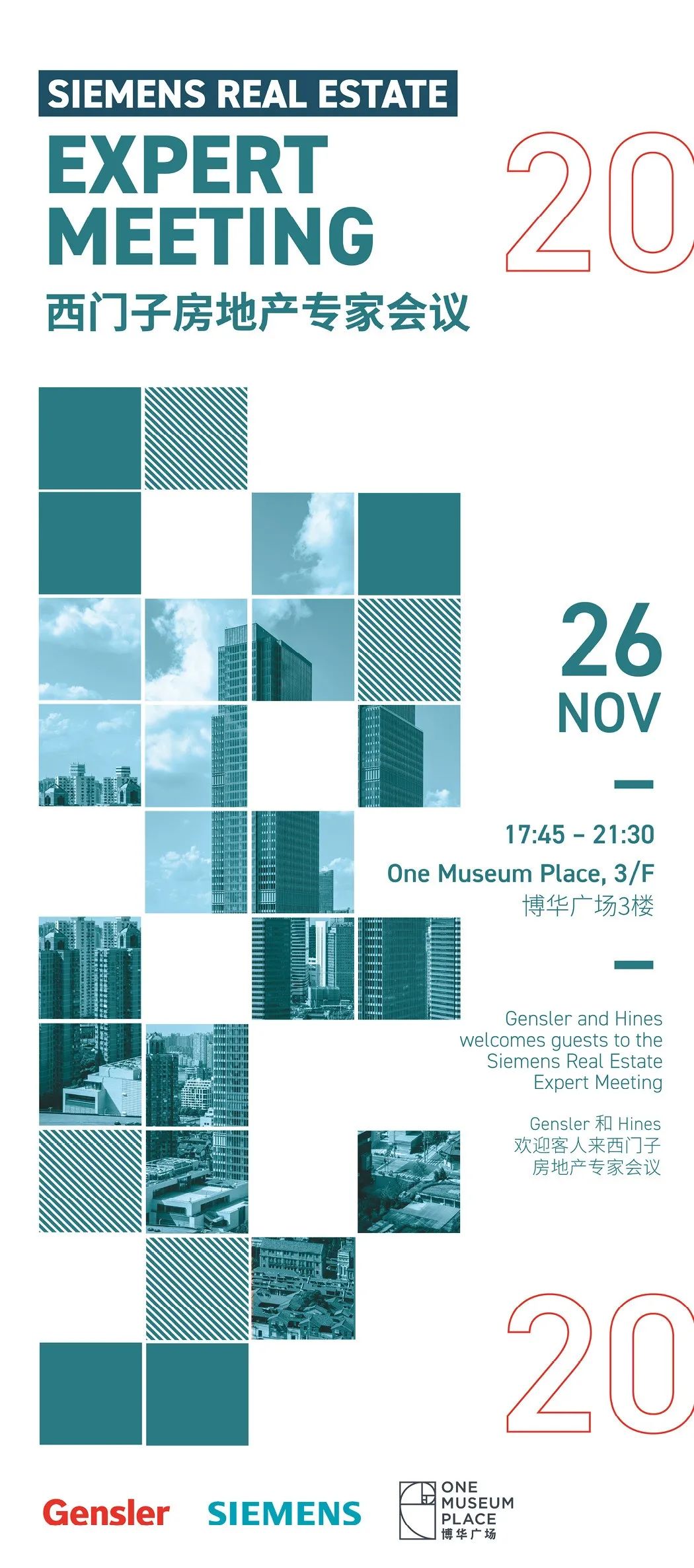
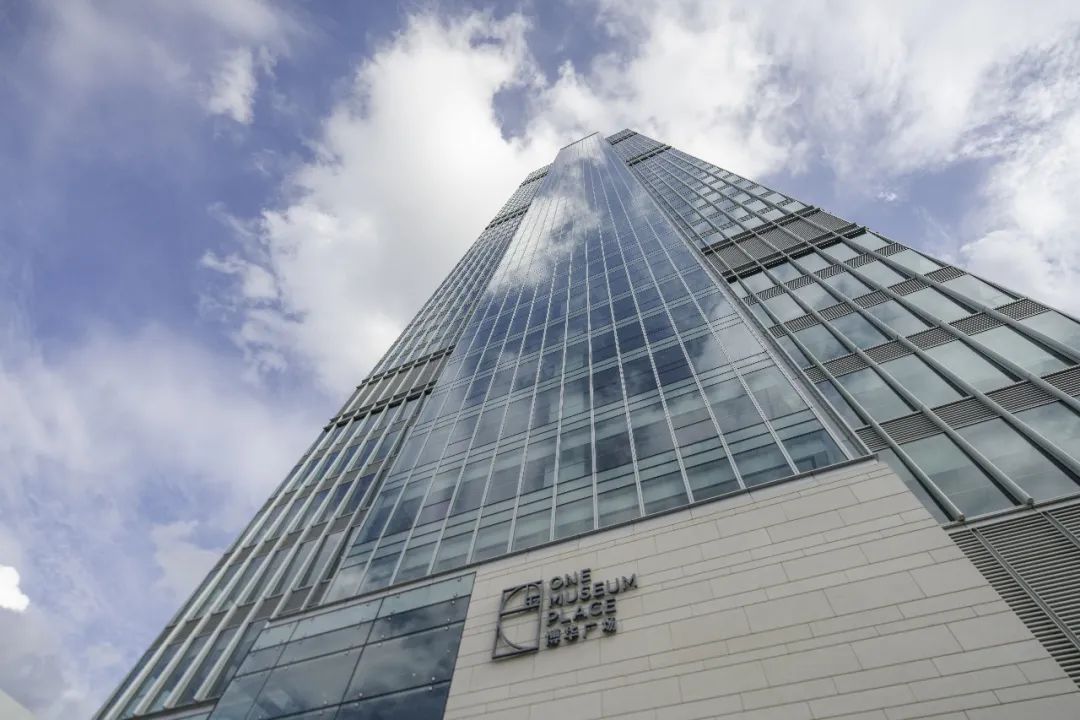
One Museum Place, a 60-storey Grade-A office tower located in the heart of downtown Jing'An and home to Gensler Shanghai, is the venue for the Siemens Real Estate Expert Meeting on 26th November 2020.
US property developer Hines and Gensler hosted a talk for 30 guests from Siemens Real Estate, sharing new trends in workplace strategies and operational insights from a real estate perspective.
博华广场是上海市静安区中心地带的一座60层高的甲级办公楼,这里不仅是Gensler上海的所在地,也是2020年11月26日西门子房地产专家会议的举办场所。
美国房地产开发商汉斯Hines和建筑设计事务所Gensler共同举行座谈会,邀请来自西门子房地产的30位专家代表,探讨办公场所策略的新趋势,并从房地产角度分享在运营方面的独到见解。
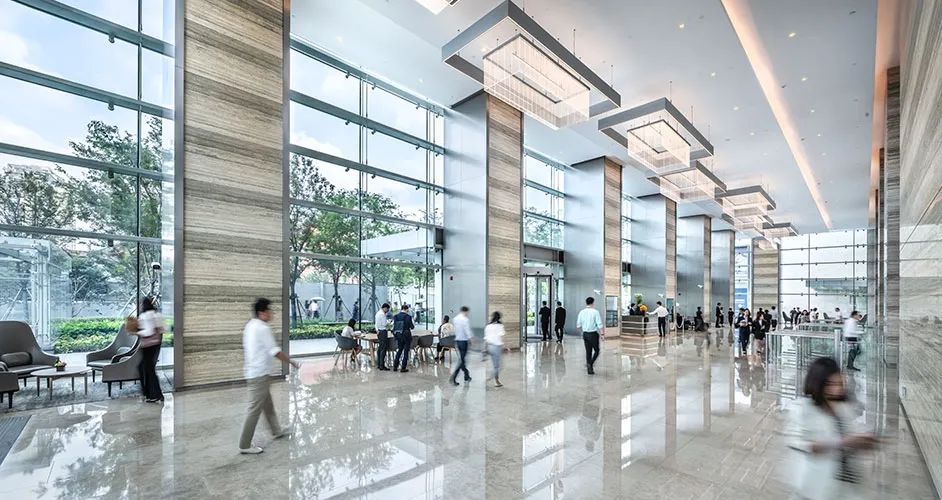
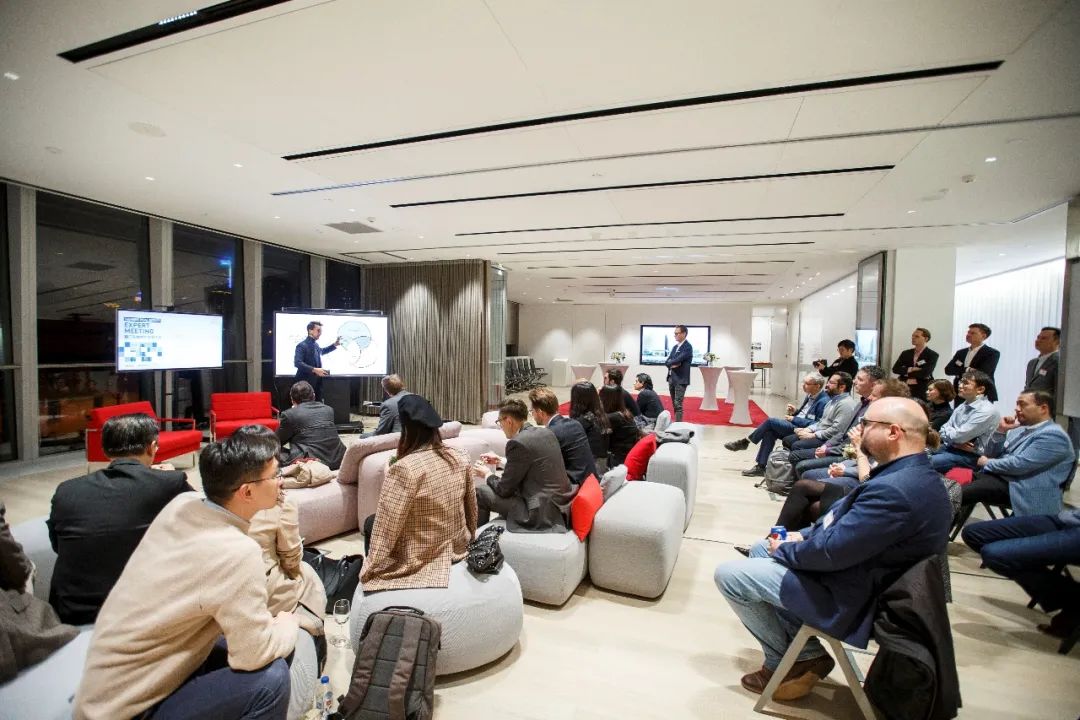
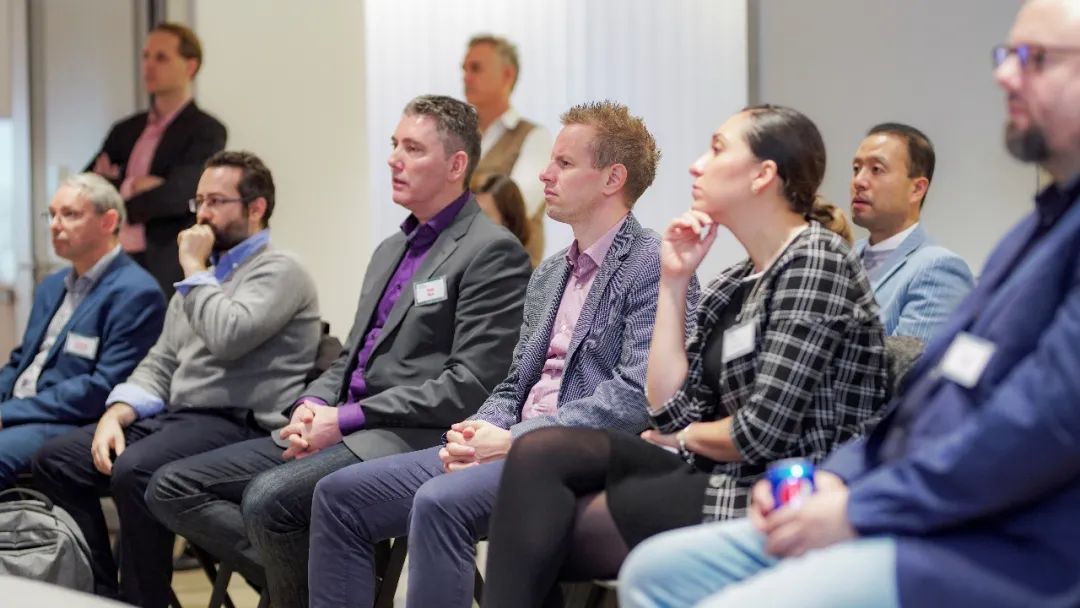
“It is a great exchange at the Siemens Real Estate Expert meeting. There were excellent sharing and insights from Gensler, who presented topics on “Building Performance, Tenant Experience, Digital Strategies - a holistic view on Workplace Transformation”. These insights and outlooks help us make better decision of the current global transformation in real estate business.” said Claus Dierksmeier, Head of Project Management Asia/ Australia at Siemens Real Estate.
“此次西门子房地产专家会议提供了很好的交流平台。Gensler以《办公场所升级的全局视角:建筑性能、租户体验和数字化策略》为主题,分享了许多精彩的内容和见解。这些见解和展望有助于我们针对当前房地产行业的全球性转型做出更明智的决策。”西门子房地产(亚洲/澳大利亚)的总监Claus Dierksmeier说道。
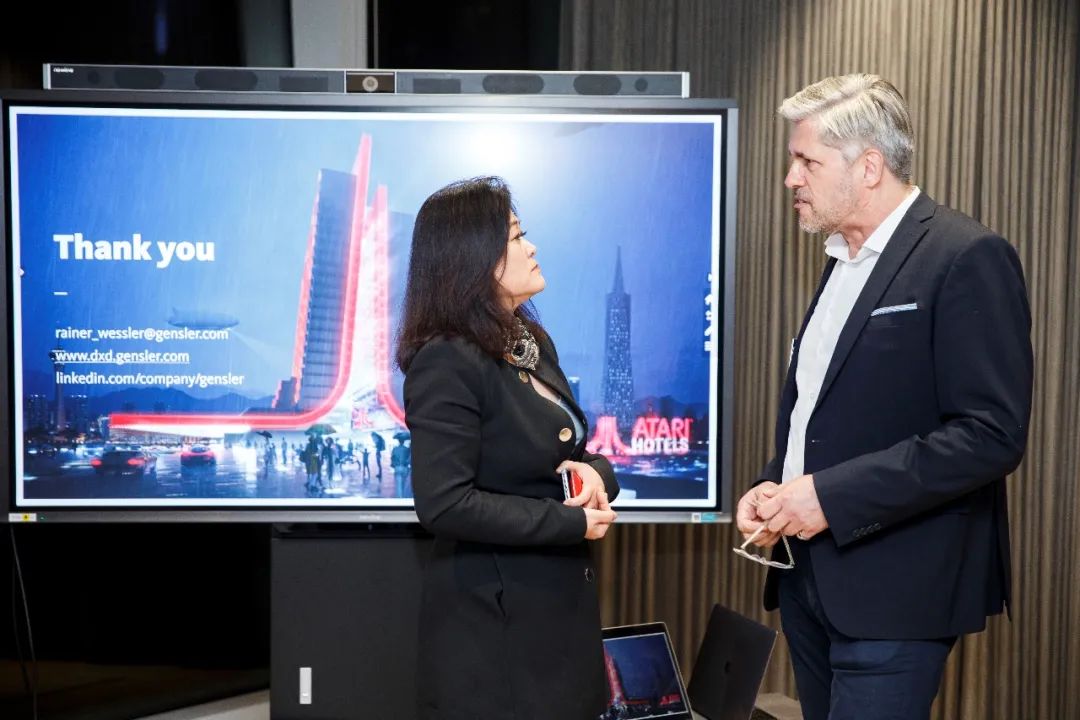
Xiaomei Lee, Regional Managing Principal of Gensler Greater China and Claus Dierksmeier, Head of Project Management Asia/ Australia at Siemens Real Estate.
Gensler大中华区执行总裁李晓梅与 西门子房地产(亚洲/澳大利亚)总监Claus Dierksmeier

建筑性能
BUILDING
PERFORMANCE
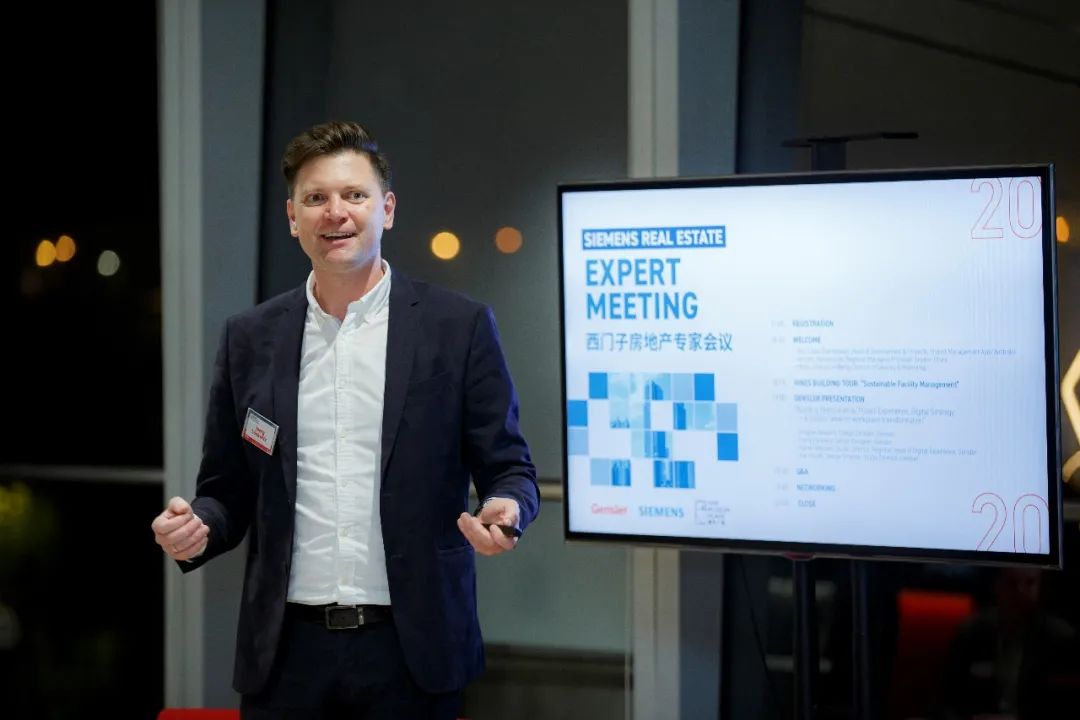
Joerg Lonkwitz, Senior Designer
Joerg Lonkwitz, 资深设计师
Joerg Lonkwitz, Senior Designer at Gensler gave a presentation "Beyond Better Building Envelopes - Shaping The Future of Cities", looking at climate resilience, mitigation and adaptation strategies in improving building performance.
Gensler的资深设计师Joerg Lonkwit在会上发表了题为《突破建筑幕墙,塑造城市未来》的演讲,阐述了有助于提升建筑性能的气候弹性、缓和及适应策略。
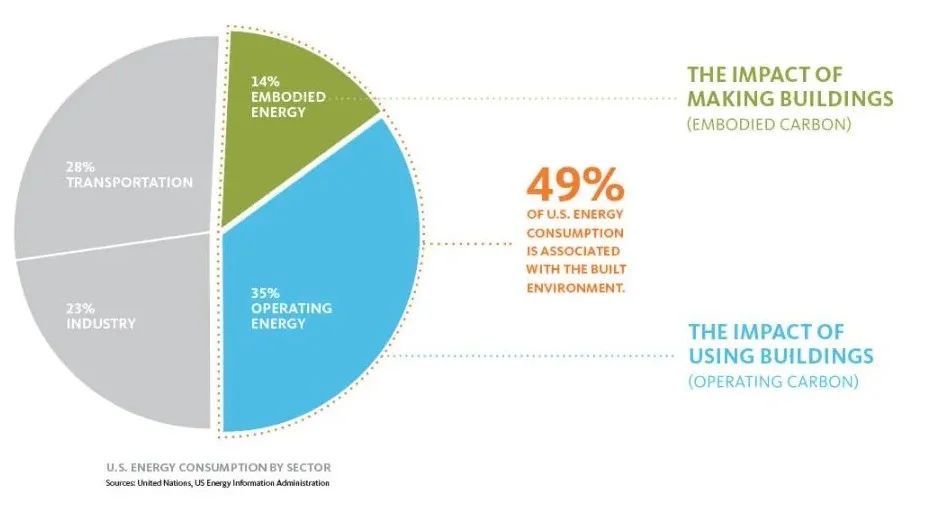
Mitigation identifies design solutions for immediate reduction of carbon emissions from building operation (operational carbon) and building embodied energy (embodied carbon). Priority is given to measures with effective carbon abatement potential while centric to human comfort.
缓和策略涵盖一系列设计方案,旨在迅速减少建筑运营中的碳排放(运营碳排放)和建筑隐含能耗(隐含碳排放)。在保证租户舒适度的前提下,优先考虑能够有效减碳的方案措施。
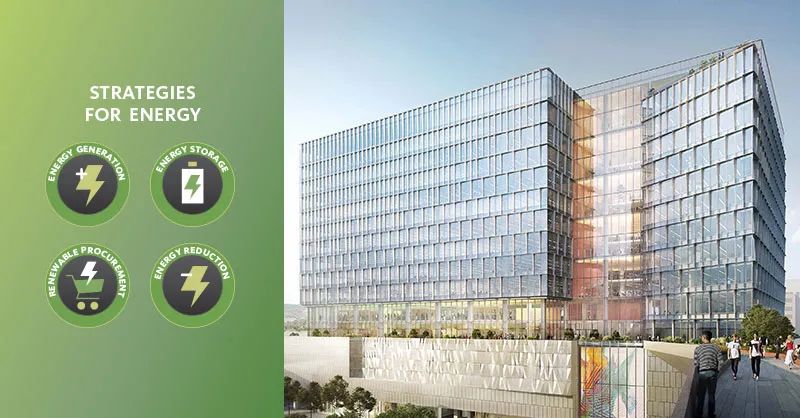
Also a look at healthy buildings and smart building show buildings can be designed to effectively reduce solar heat gain, optimize heating and cooling energy requirements, collect recycling greywater from draining system and rainwater from roof, intelligent lighting systems that can conserve energy consumption.
会上还探讨了健康建筑和智能建筑,如何通过建筑设计来有效降低太阳辐射热,优化供暖和制冷能源需求,收集排水系统的循环洗涤水和屋顶的雨水,以及配置智能照明系统以节约能耗。
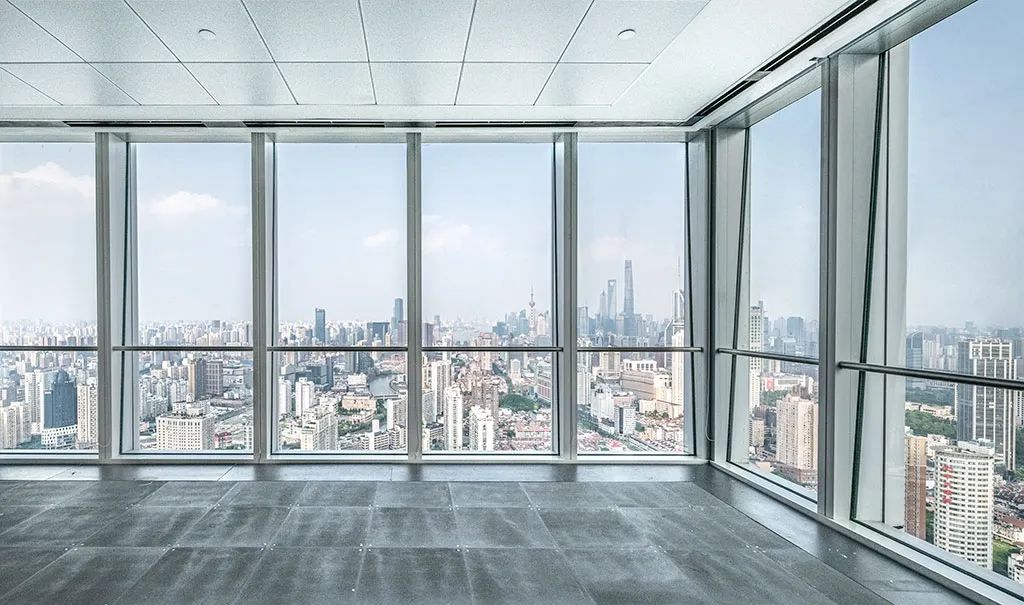
Floor-to-ceiling inclined glazed facade
倾斜的玻璃落地幕墙
A high-performance façade, designed to mitigate solar heat gains and reduce glare, achieved this in a simple, yet elegant way by inclining the glass panels on the east and west. A basement ice storage system mitigates peak energy costs and ensures a cost-effective and sustainable approach.
大厦的高性能外立面经特殊设计,于东西两侧采用倾斜的玻璃板,以优雅而简单的方式降低太阳辐射热,同时减少反光。地下层的冰蓄冷系统可降低高峰能耗,保证大厦运行经济高效、环保节能。
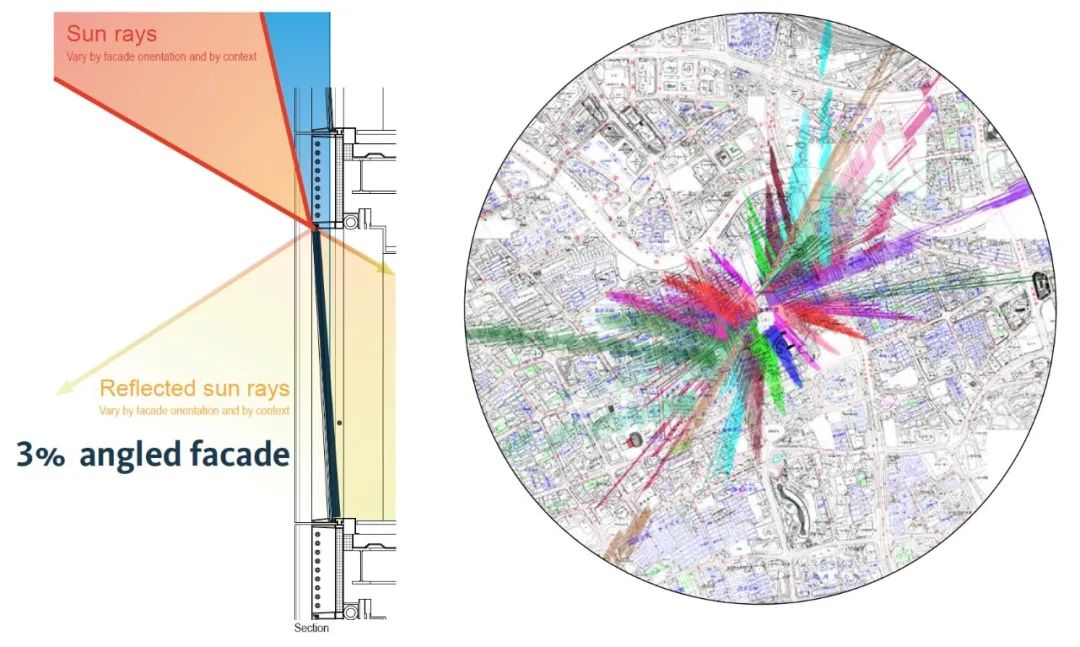
6% reduction of incident solar radiation on facade & minimized reflectivity to surrounding.
幕墙的入射太阳辐射降低了6%,减少了对周边环境的反射

租户体验
TENANT
EXPERIENCE
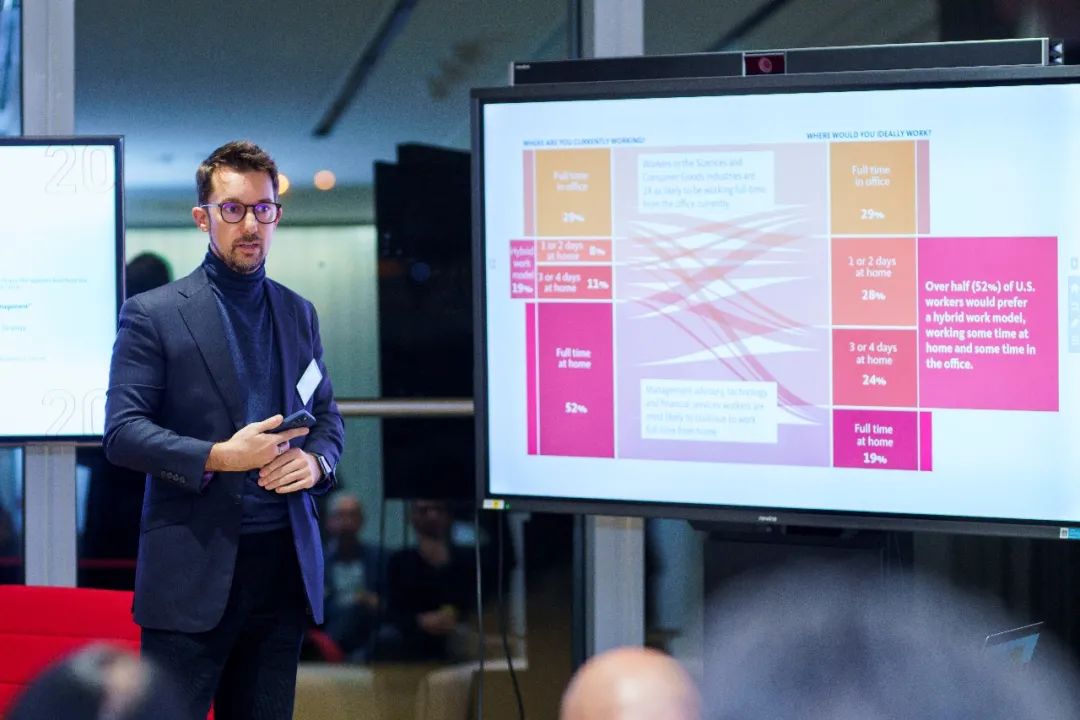
Douglas Newkirk, Design Director
Douglas Newkirk, 设计总监
The pandemic has provoked new thinking about global wellness. In his presentation on the future of the workplace, Douglas Newkirk, Design Director at Gensler Shanghai presented a post-pandemic perspective on how hybrid working is going to be a trend of the future workplace.
According to the latest Gensler U.S. Workplace Survey , only 19% of U.S. workers want to work from home full time; over half would prefer a hybrid of working from the office and from their homeas they look to the future. And 52% of U.S. respondents would prefer a hybrid work model combining both locations as part of their average week.
新冠肺炎疫情引发了人们对全球卫生健康的新一轮思考。Gensler上海的设计总监Douglas Newkirk就未来的办公场所发表了自己的看法,他从后疫情时代的角度出发,阐述了混合办公模式将如何引领未来办公场所的发展趋势。
根据Gensler最新的 《美国办公空间调查报告》 ,仅19%的美国员工希望全职在家办公;超过一半的员工希望未来能采用公司办公和在家办公相结合的混合办公模式。有52%的美国受访者更倾向于这种混合办公模式。
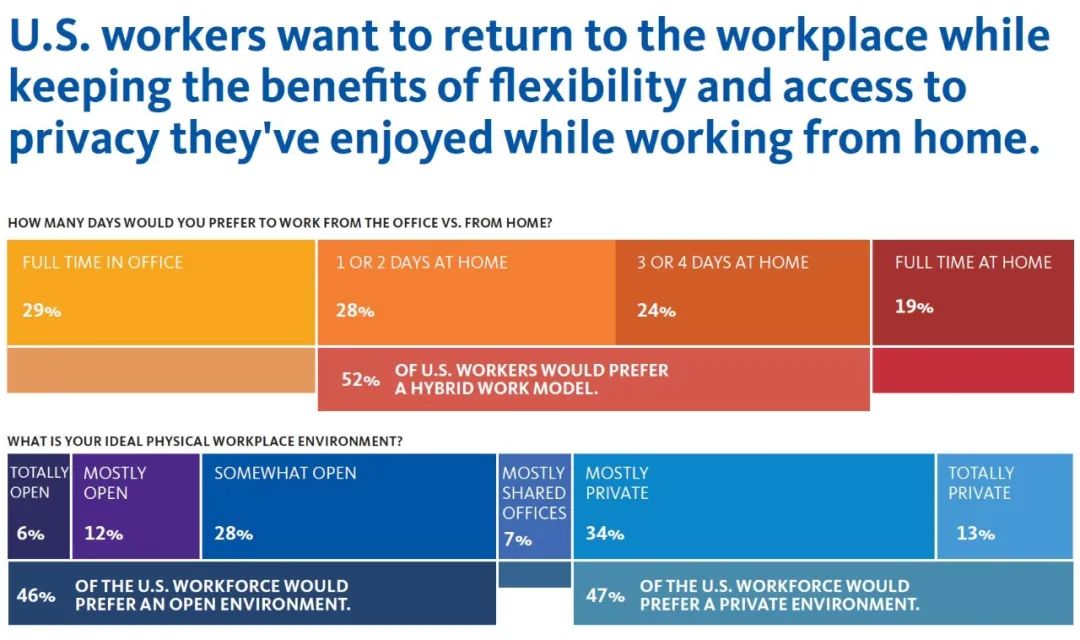
The pandemic has turned "normal" upside-down and inside-out. For the first time in history, work has been intentionally uncoupled from the traditional office. Overnight, people learned new behavours, rapidly adopted new technologies and adjusted to new ways of working.
这次疫情颠覆了“常规”的办公模式。有史以来第一次,人们有意识地将工作与传统的办公室进行分离。突然之间,大家快速学习新的行为、采用新的技术,并适应了全新的工作方式。
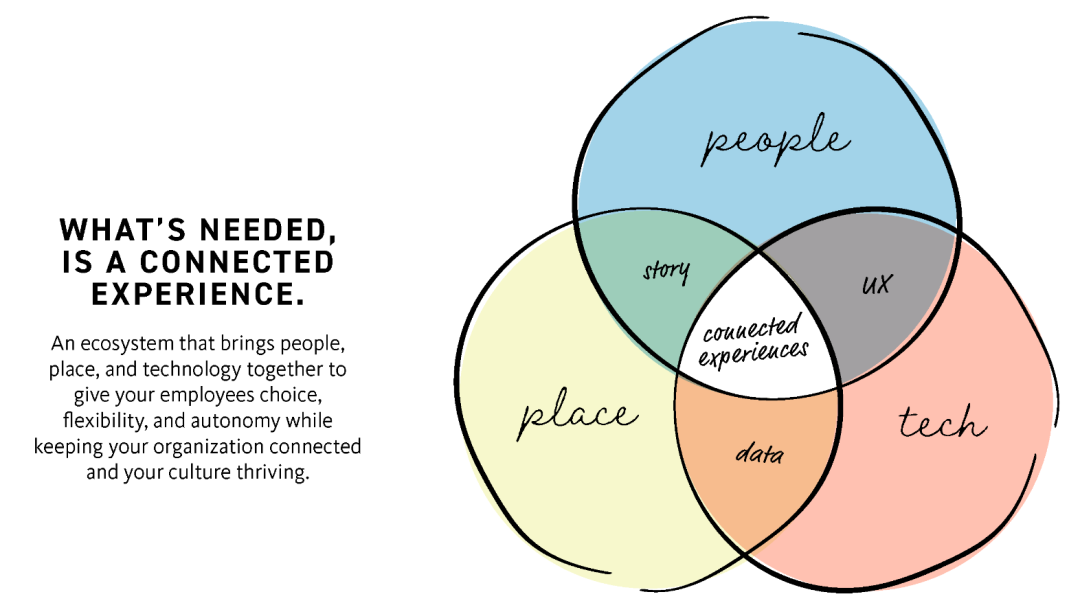
For leadership, it’s time to consider long-term strategies and solutions to prepare and plan for a healthier environment, enhanced user experience, and more leverage from real estate assets.
公司领导层需要考虑制定长期战略和解决方案了,为打造更健康的环境、改善用户体验和应对房地产资产高杠杆率做好准备和规划。

数字化策略
DIGITAL
STRATEGY
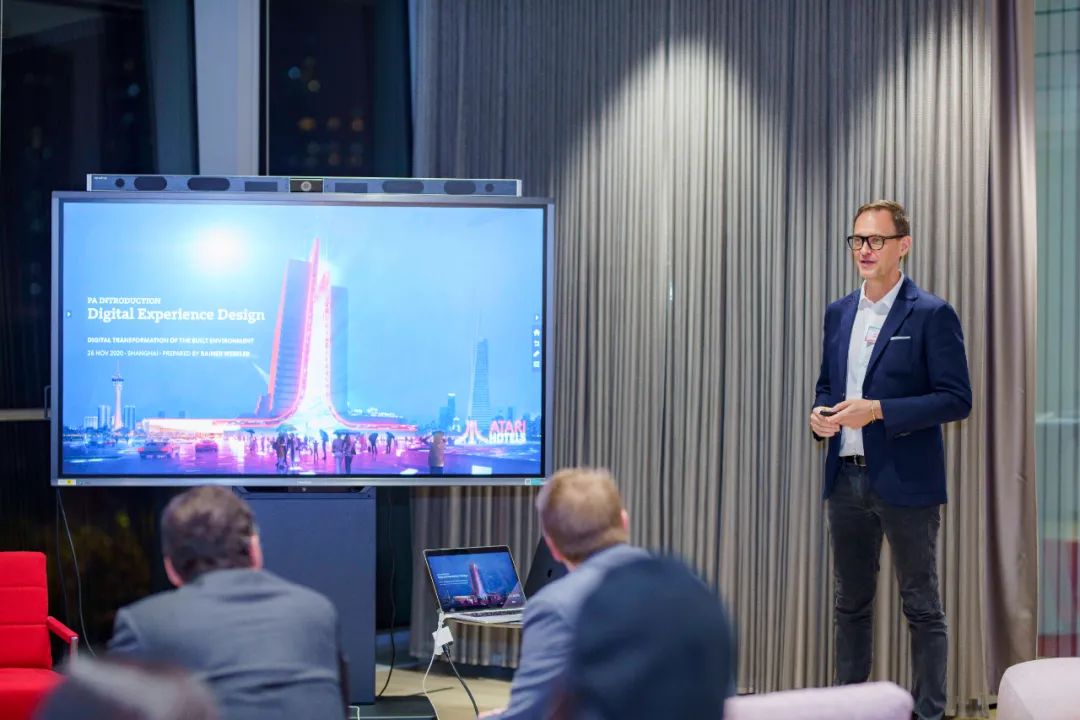
Rainer Wessler, Regional Head of Digital Experience
Rainer Wessler, 数字化体验设计区域负责人
In the third-part of strategies for building performance presentation, Rainer Wessler, Regional Head of Digital Experience at Gensler Shanghai proposes how digital design can enriching the human experience.
在第三部分的建筑性能策略环节中,Gensler上海的 数字化体验设计区域负责人 Rainer Wessler介绍了如何通过数字化设计丰富租户体验。
Gensler's Digital Experience Design (DXD)
Gensler数字化体验设计
Digital Experience Design (DXD) is Gensler's multi-disciplinary approach to creating systematic engagement between people, technology, and the increasingly complex places in which we live. By combining deep understanding of human behavior in the built environment with integrated capabilities in strategy, design, technology, data, and architecture to create transformative experiences for developers and employers alike.
By utilizing human insights as a platform for design, digital experience design can capitalize on data from buildings, devices, and environments to better understand people’s needs and behaviors. Integrating advanced spatial analytics into digital solutions, digital experience design can improve user experience and drive more effective operations.
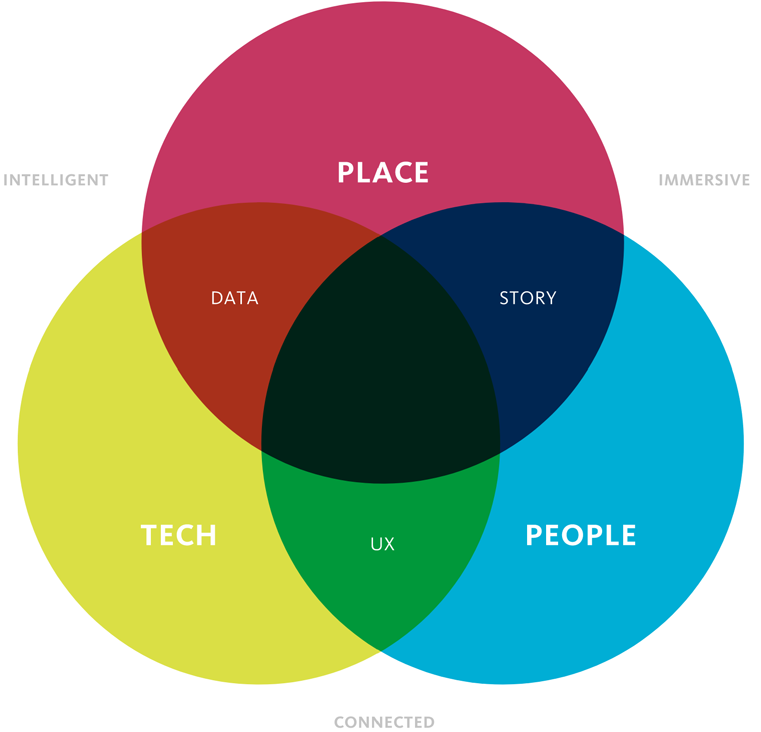
数字化体验设计(DXD)是Gensler的多学科方法,可以在人类、技术和日益复杂的生活场所之间打造系统性的交流互动。通过洞察人类在已建成环境中的行为,并结合战略、设计、技术、数据和架构等方面的综合能力,为开发商和雇主营造全新体验。
数字化体验设计以人类智慧为平台,可充分利用来自建筑、设备和环境的相关数据,深度解析人类的需求和行为。它将先进的空间分析融入数字化解决方案,可有效改善用户体验,实现高效运营。
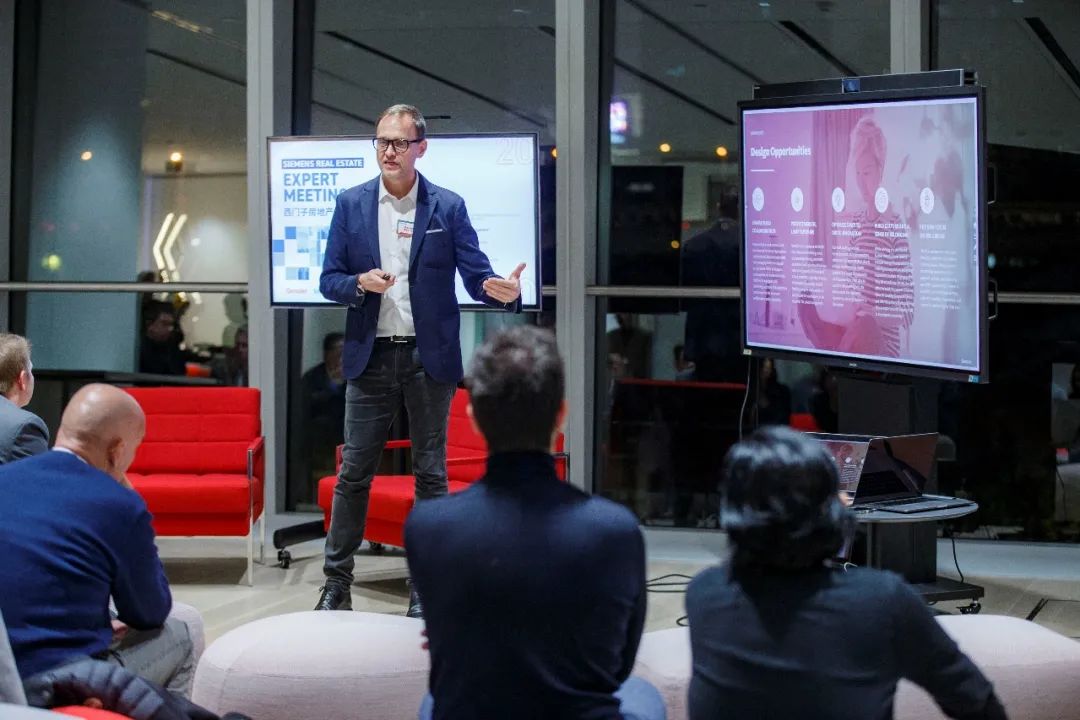
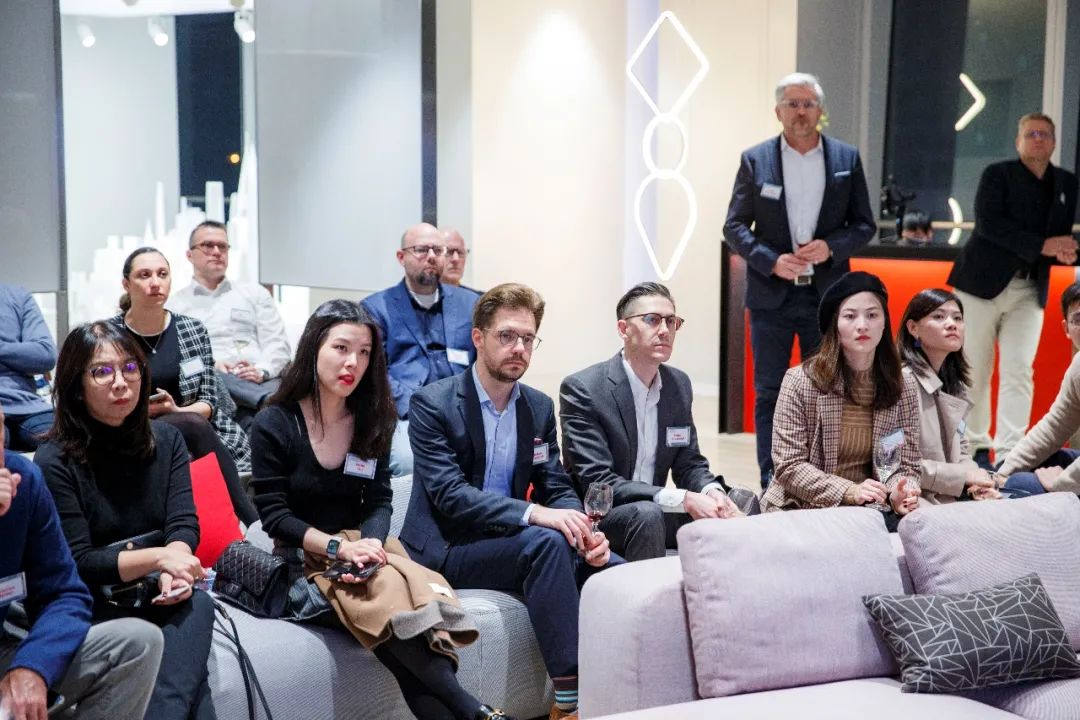

建筑参观
PROPERTY
TOUR
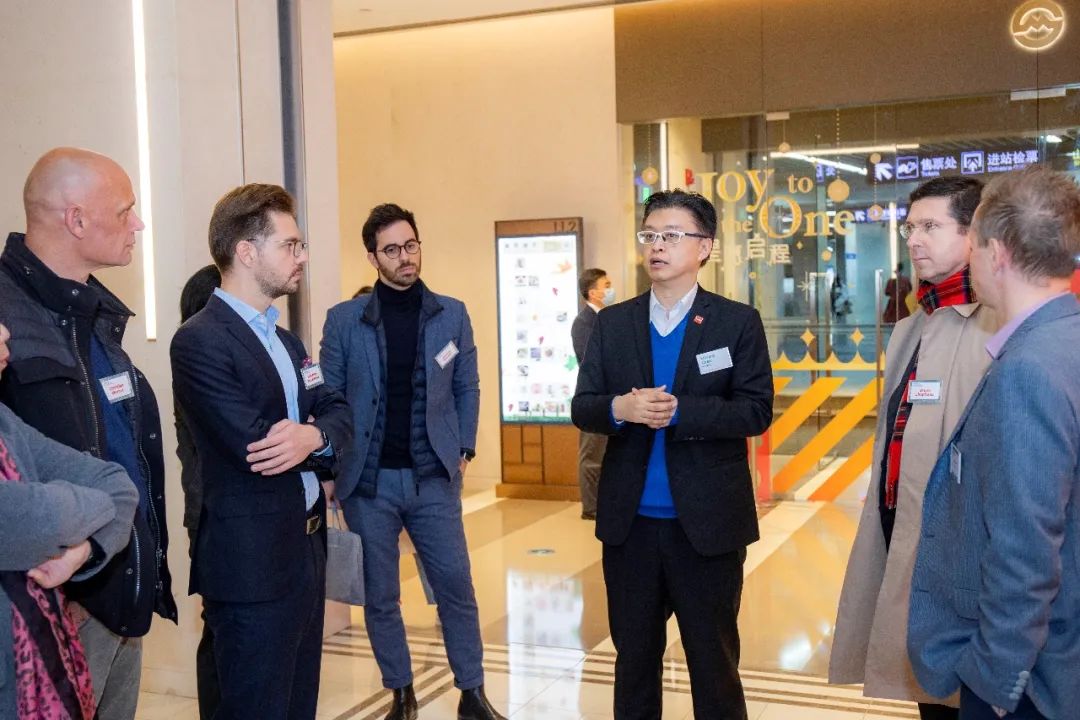
Edward Chao, Principal and Studio Director at Gensler Shanghai giving a tour of the One Musuem Place building.
Gensler副总裁、工作室总监赵亦晨先生带领大家参观博华广场建筑
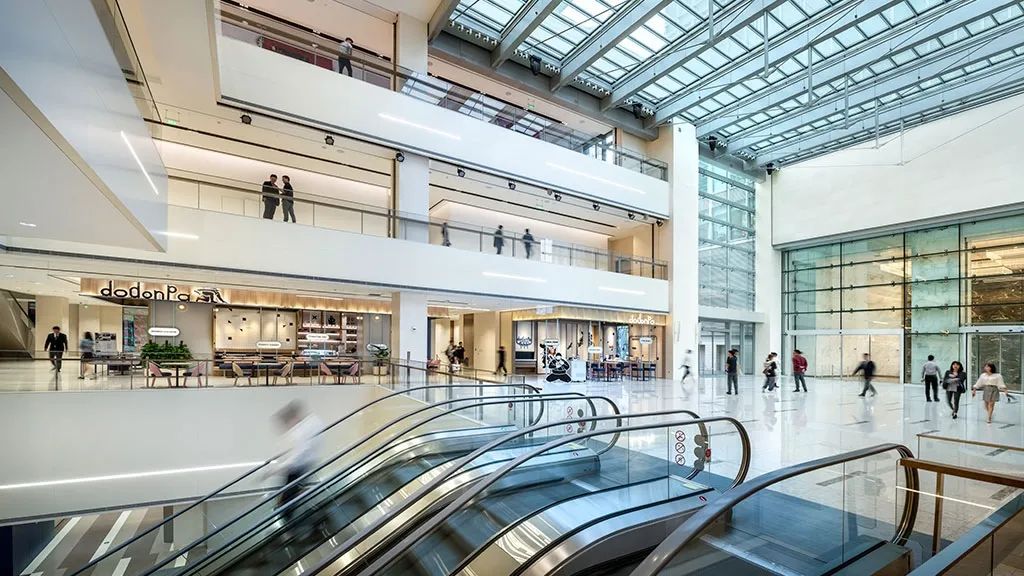
Designed by Gensler, One Museum Place is a 60-story office building and retail pavilion located in the north of Jing’an, Shanghai. It is a first-class, sustainable office tower that realized the vision of US developer Hines to capitalize on the rich urban fabric of Shanghai’s Jing’ An district. The design team leveraged the site’s unique positioning, existing public transportation links, and neighboring public park.
Transit is a key component of the project where existing transportation links are integrated into the tower’s landscaping as a way to maximize space. Positioned above a major metro hub, commuters, tenants, and visitors, the diverse number of end-users will benefit from this walkable urbanism.
Advanced vertical transportation systems, ultra-efficient MEP engineering, and intelligent programming meet the company’s international building standards. These energy efficiencies encapsulate Hines’s and Gensler’scommitment for a truly Grade A office building.
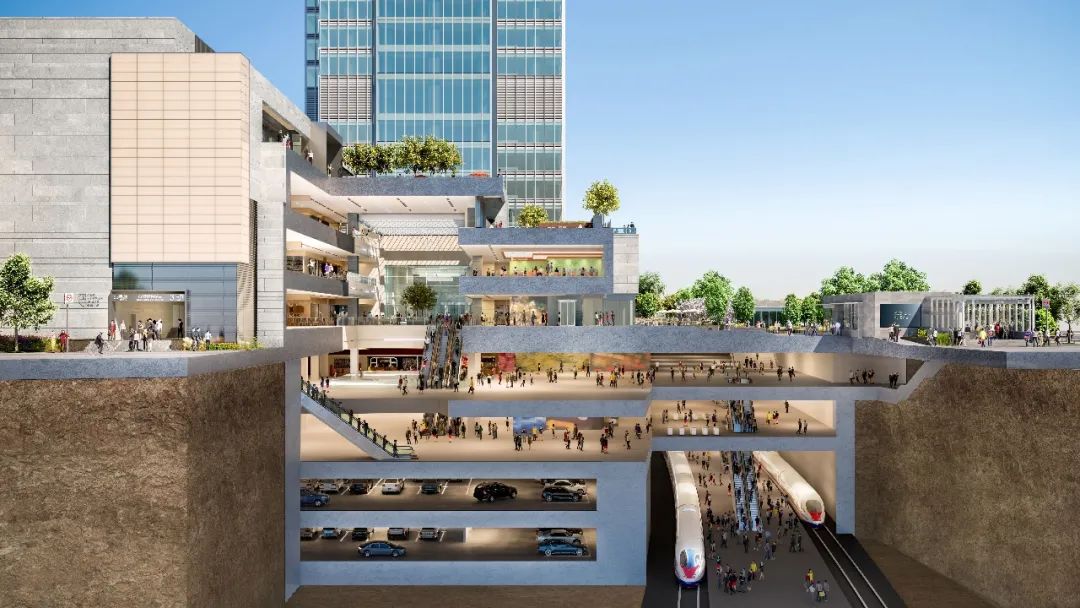
博华广场坐落于上海静安雕塑公园与自然博物馆旁,在构思这座60层的高品质办公楼与零售裙楼时,来自美国的开发商汉斯,对设计团队提出的规划愿景是要充分发掘静安区丰富的城市肌理、现有的公共交通网络以及附近的公园绿化,为该区未来的开发树立可持续设计的典范。
大厦坐落于上海的一个主要地铁枢纽旁。该枢纽的现有结构和机械上的要求对设计来说是比较大的挑战。Gensler将这些挑战与大楼的整体景观效果相结合,做到了最大化利用空间而不妨碍车站。大厦综合采用了最前沿的立面技术、超效率的MEP工程技术和智能规划。
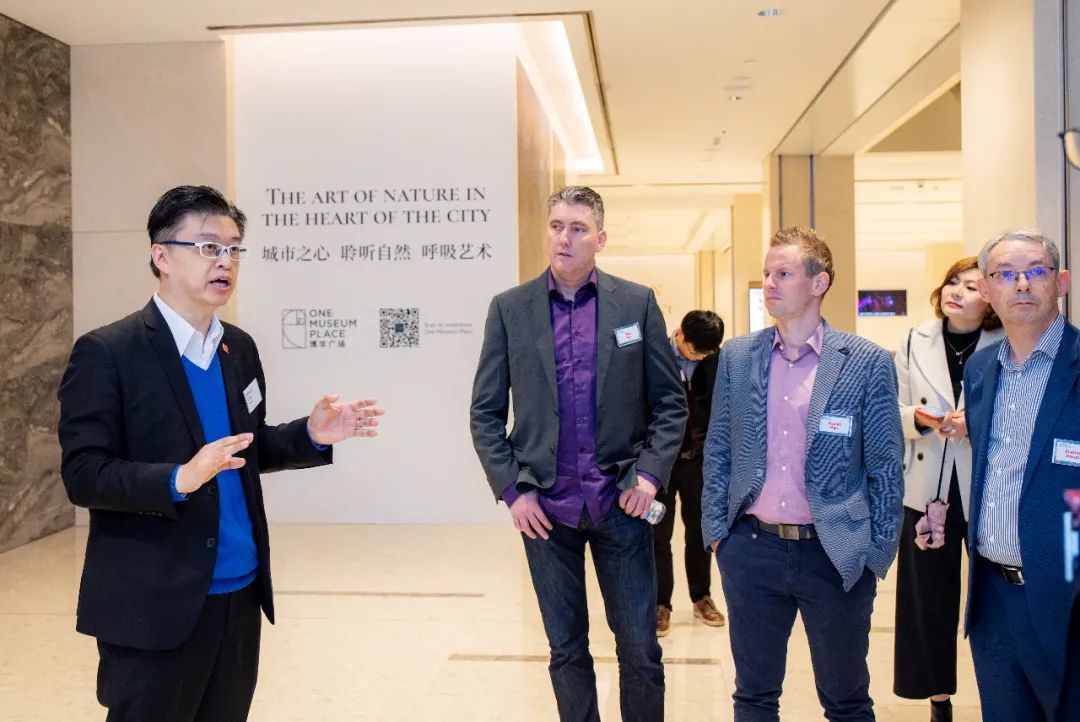
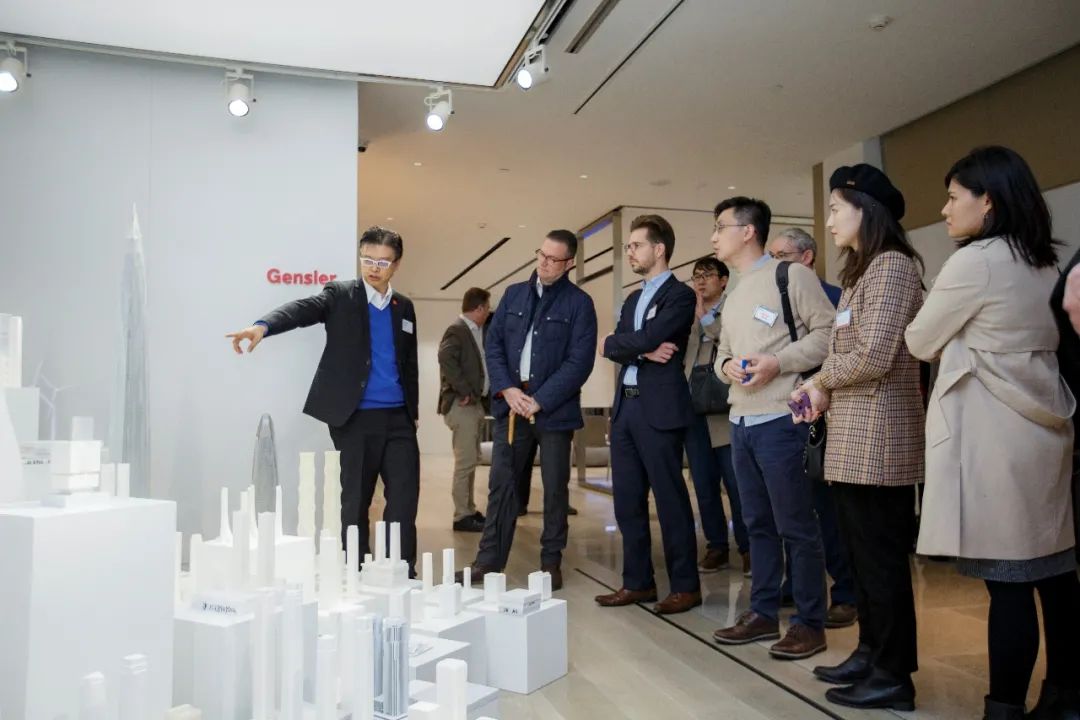
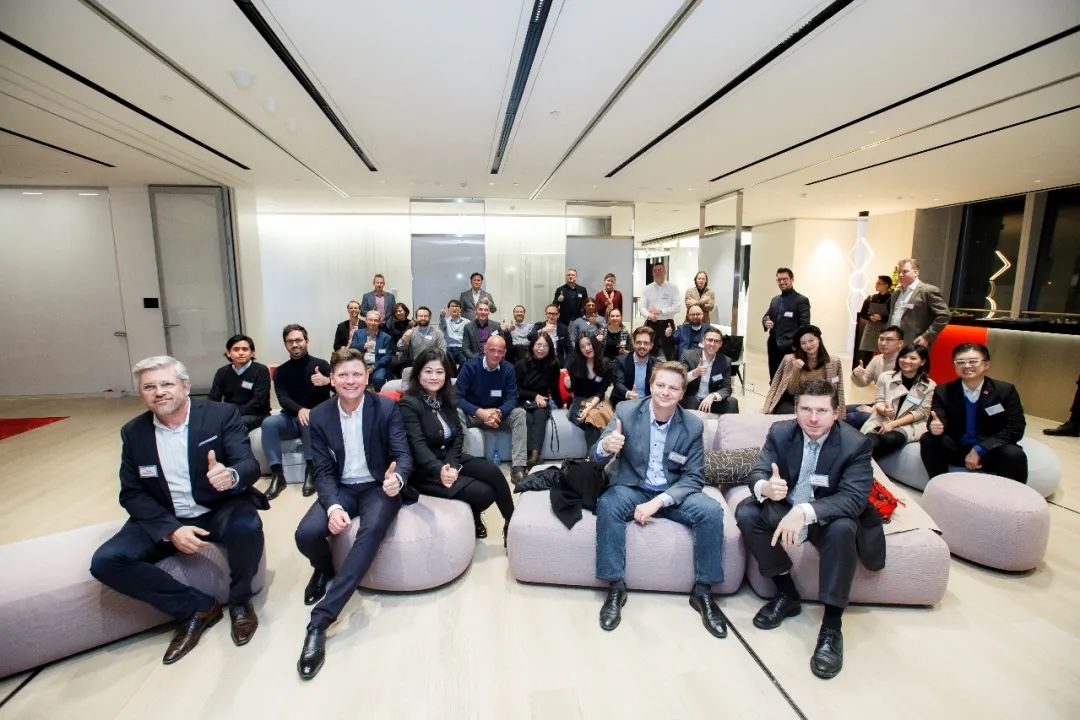

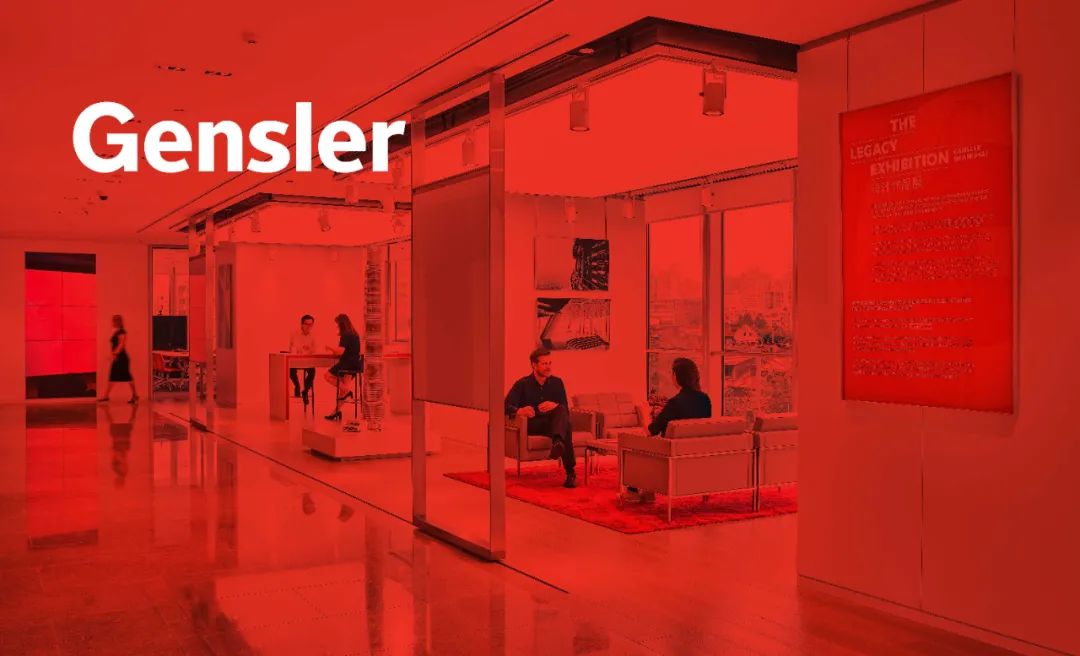
欢迎咨询 enquiries:
info_gc@gensler.com
特别声明
本文为自媒体、作者等档案号在建筑档案上传并发布,仅代表作者观点,不代表建筑档案的观点或立场,建筑档案仅提供信息发布平台。
3
好文章需要你的鼓励

 参与评论
参与评论
请回复有价值的信息,无意义的评论将很快被删除,账号将被禁止发言。
 评论区
评论区