- 注册
- 登录
- 小程序
- APP
- 档案号

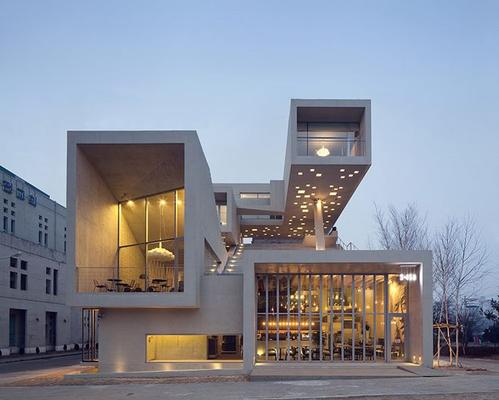
建筑美学 · 2020-09-10 09:25:35
Design Concept
Office Interior Design Concept
设计概念
办公室内设计概念
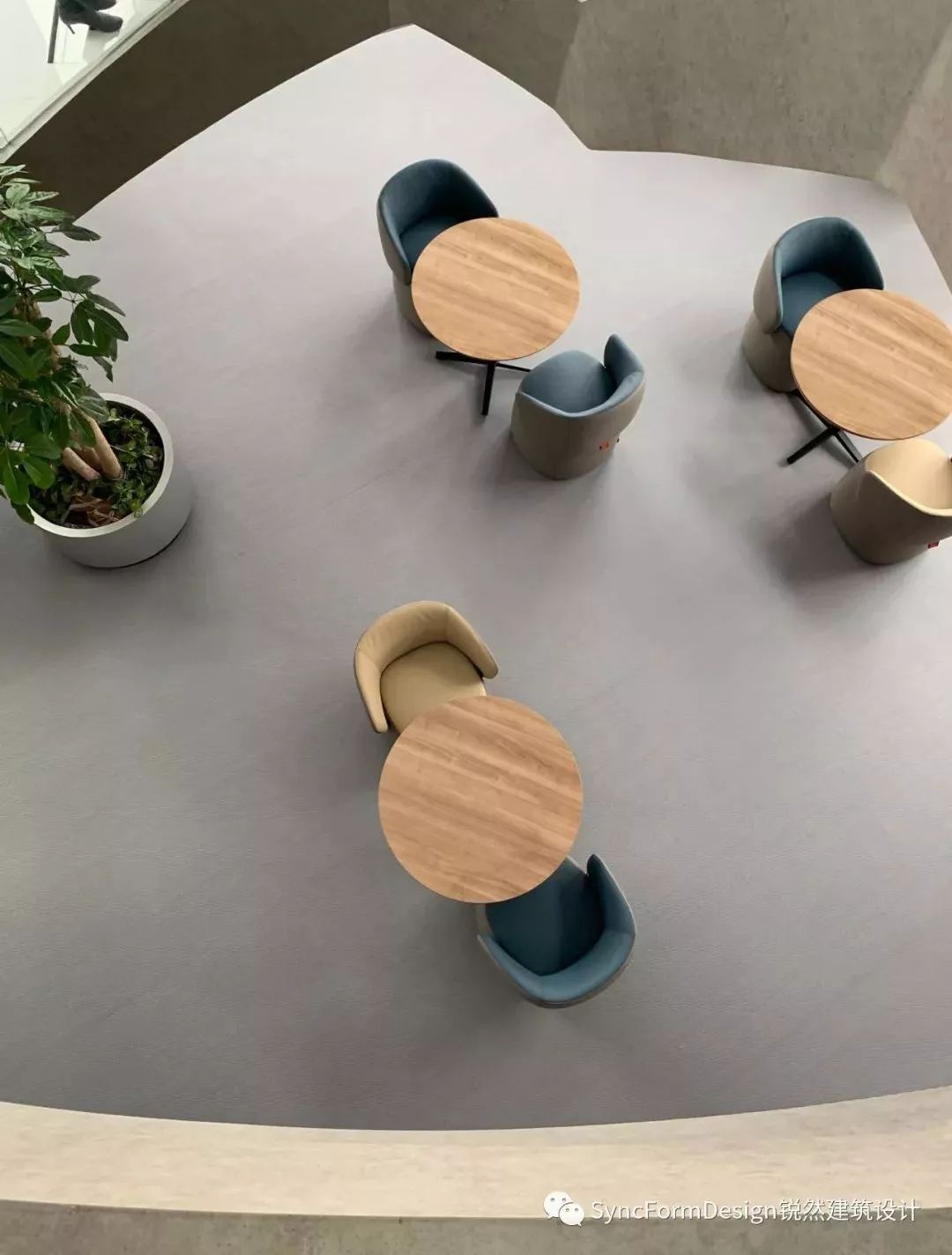
Everything is new
NewCo envisioned a new brain, an internet based brain for BMW, a company rooted in the German motor vehicle manufacturer spirit for more than 100 years. It is a statement not only for their office space design but how this new department going to inspire the next image of BMW.
The mix of culture and generation is one big character for the new IT company. Enable to satisfy both BMW team and the new IT team, the space design adopt few elements from current BMW headquarter design and make them fit for the new design goal: look and feel of hospitality and creativity.
焕然一新
NewCo是一个来源于新的大脑的设想,一个基于宝马旗下互联网公司的大脑,起源于德国汽车制造精神的宝马公司已有100多年的历史。这不仅是一个为他们的办公空间设计的宣言,而且还是呈现如何激发宝马新兴部门的形象。文化与时代的融合是新IT公司的一大特色。为了满足BMW团队和新的IT团队的需求,空间设计采用了现有BMW总部设计的部分元素,使其符合新的设计目标:来自于视觉和感官上的热情和创新。
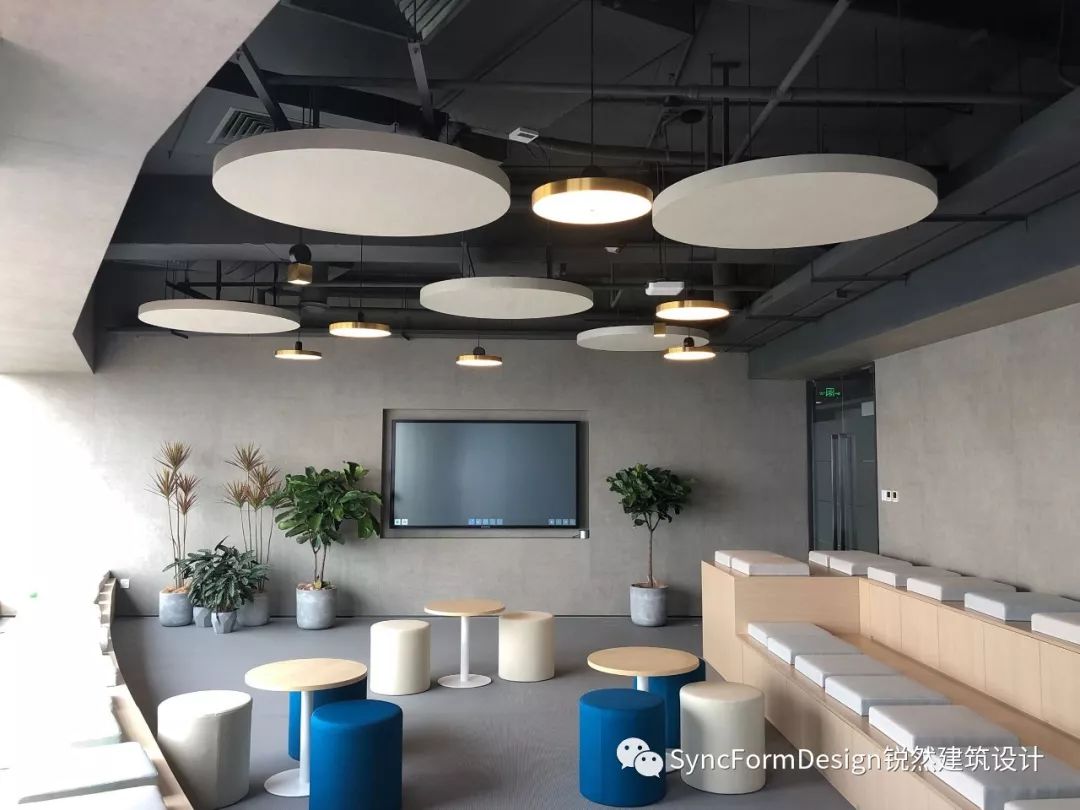
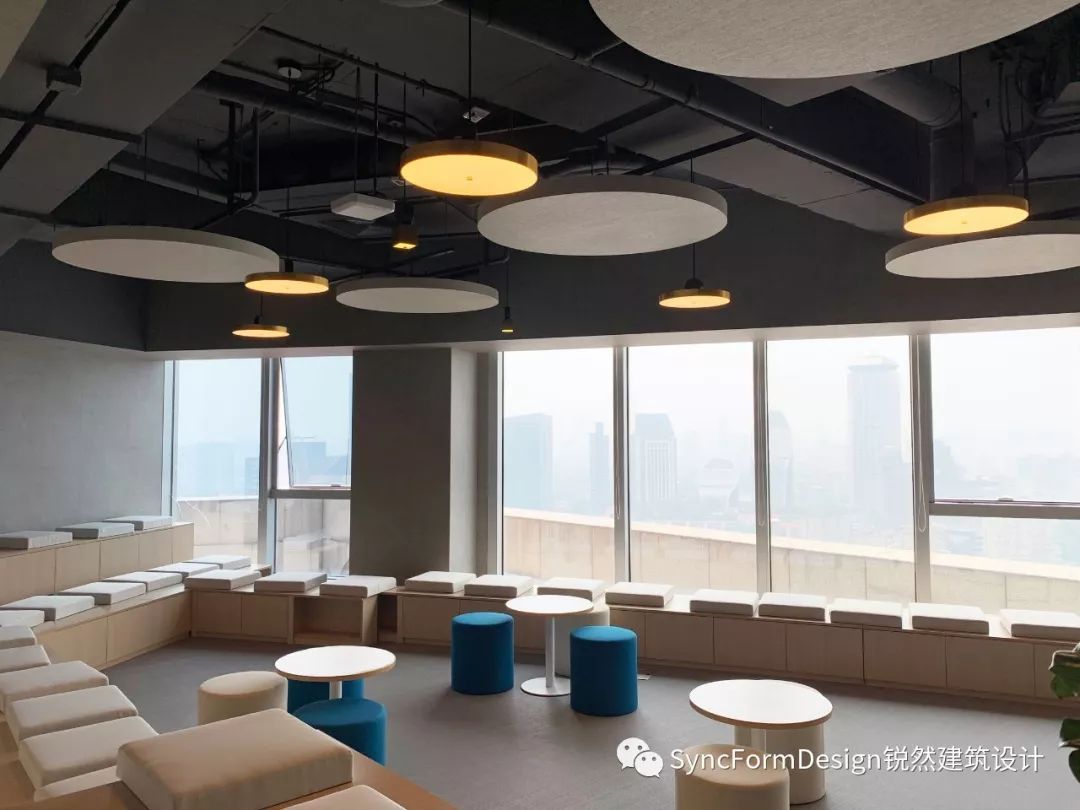
Transformable space
Office space will have a colored feature by fabric on the functional wall. It will be expected to generate the fresh atmosphere for the workers with indoor planting pots over the space. The mainfeature about this building is the 2story high atrium that connected two NewCo floor together. Design create one big living room each floor with high lumen projector. the company hold big event, they can also transform whole space into one event hall.
可变换的空间
开放空间将在功能墙上以墙布为装饰特色。室内种植的盆栽可以为员工创造清新愉悦的工作体验。该建筑的主要特点是两层高的中庭挑空把NewCo连接在一起,我们为每一层都设计了带有高流明投影仪的大客厅,在公司举办大型活动的时候也可以把整个空间改造为活动会场。
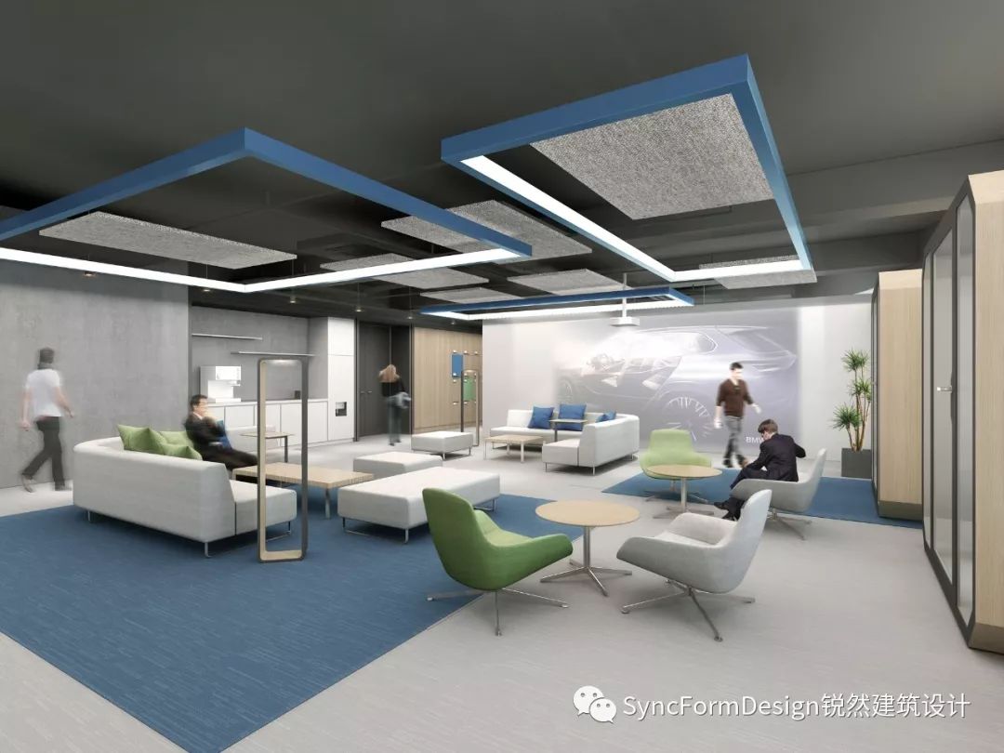
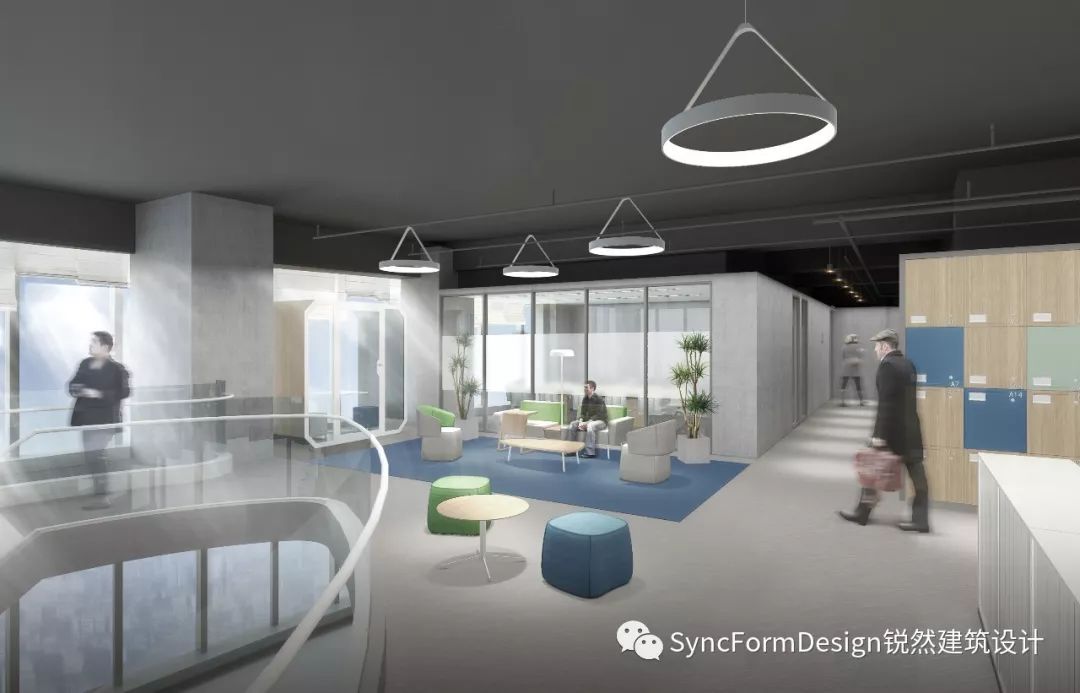
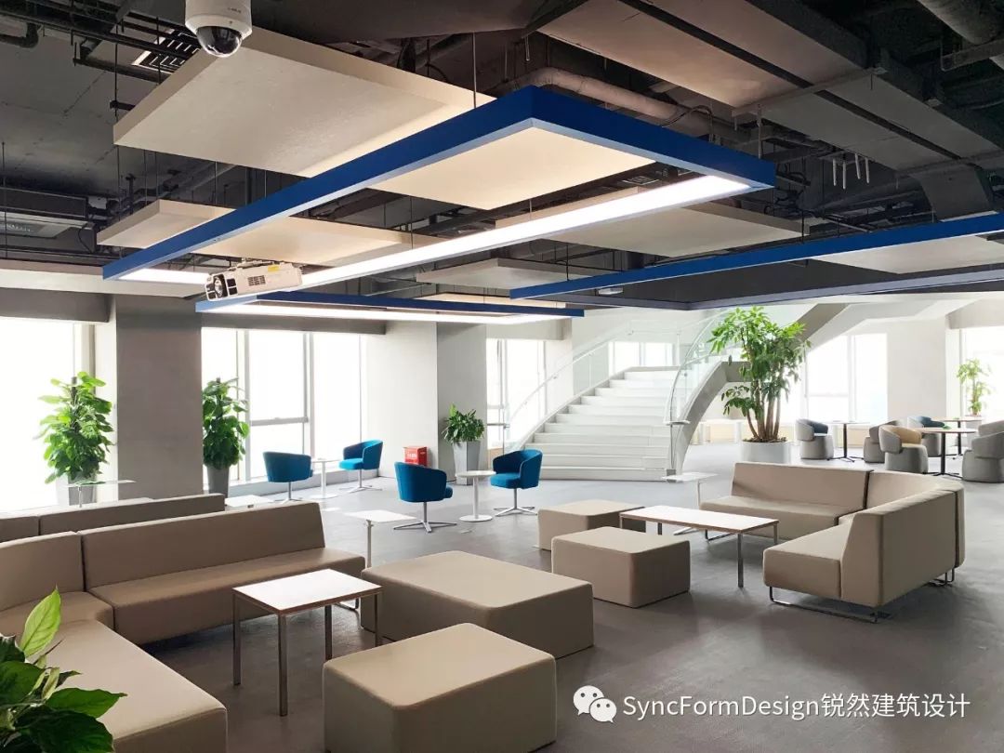
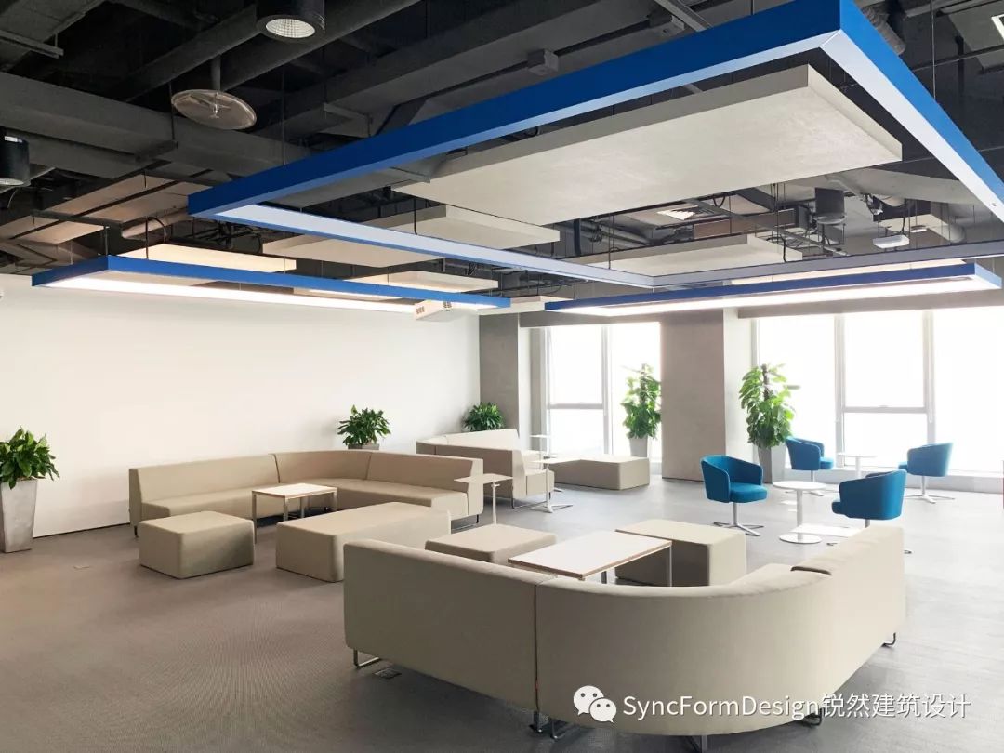
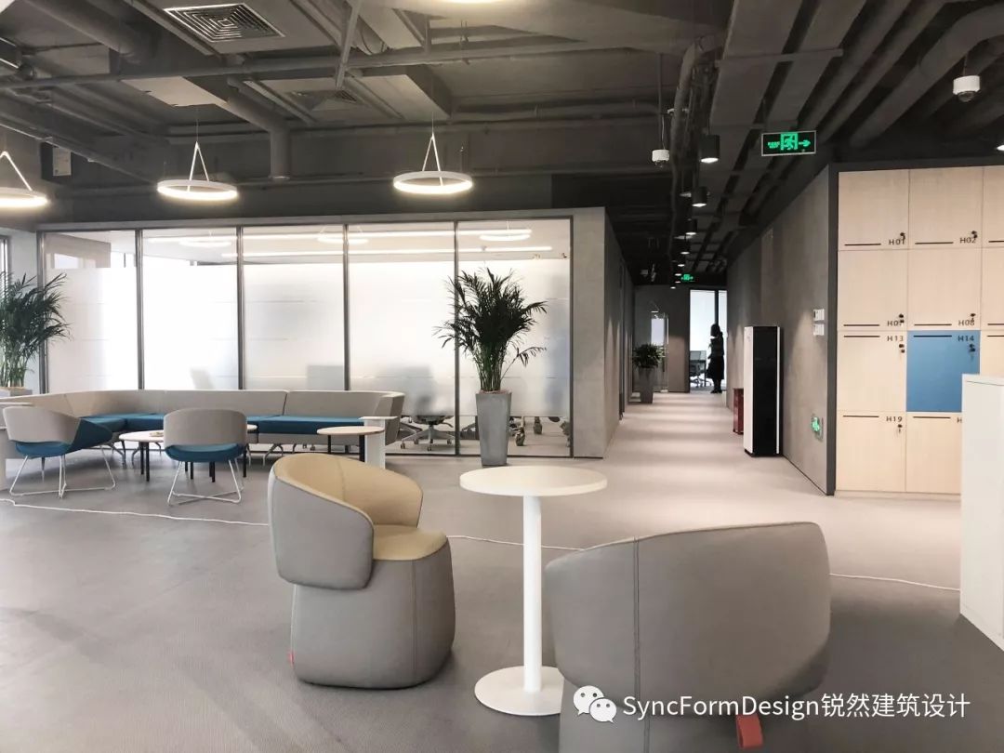
Multifunction Walls
One of the space design striking feature is the functional walls circulated the space. The function wall warp whole core with personal lockers, dry pantry, storages and printing spaces. The multiply functions makes it so resourceful. More than just a part of main corridor, but a trail for people to communicate along. In the office area, the design provide different type of movable partition also more than just solid wall. They are made of whiteboard, glass and soft fabric to make the space flexible and comfort for some casual meeting and new thinking generates.
多功能墙体
空间设计最显著的一个特征是多功能墙体环绕空间。功能墙体通过私人储藏柜,配餐间,储藏间和打印室进行环绕,使这种多功能墙体做到了多资源化共享。这不仅仅是主通道的一部分,更是人们进行沟通的一条小径。在办公区域,我们的设计不仅有实体墙,更是提供了不同类型的可移动隔断。由白板,玻璃和软织物组成,使临时会议和爆发新思维的空间具有灵动性和舒适感。
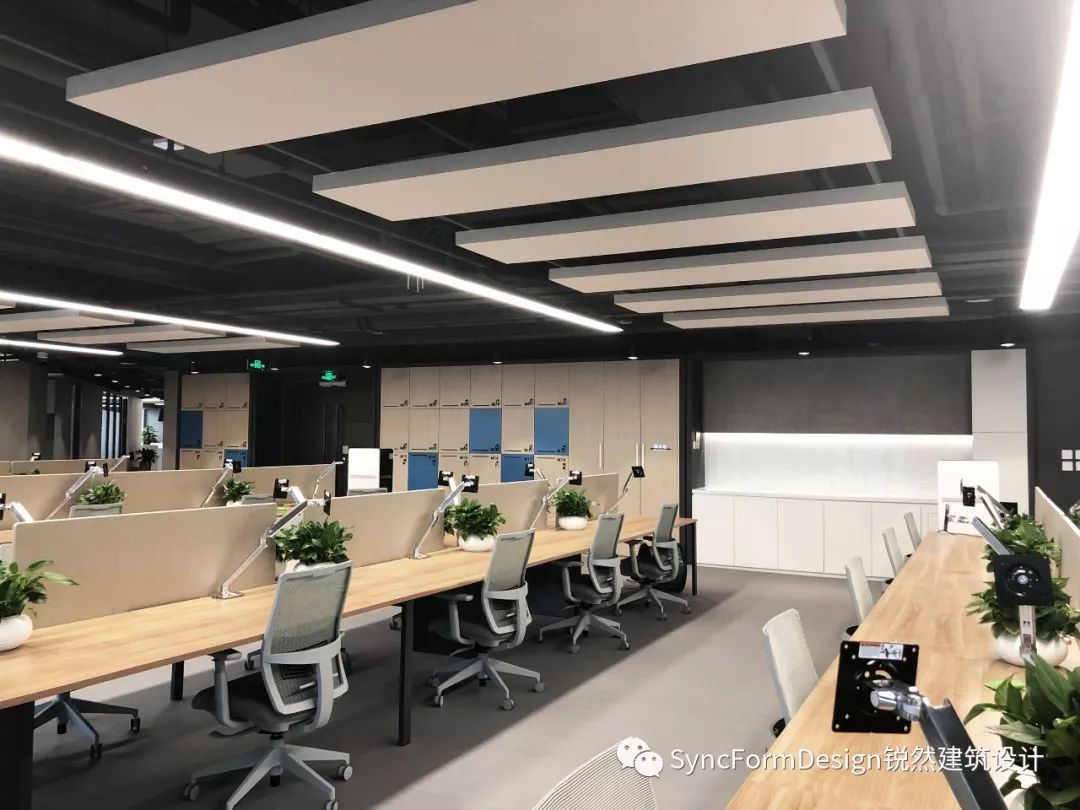
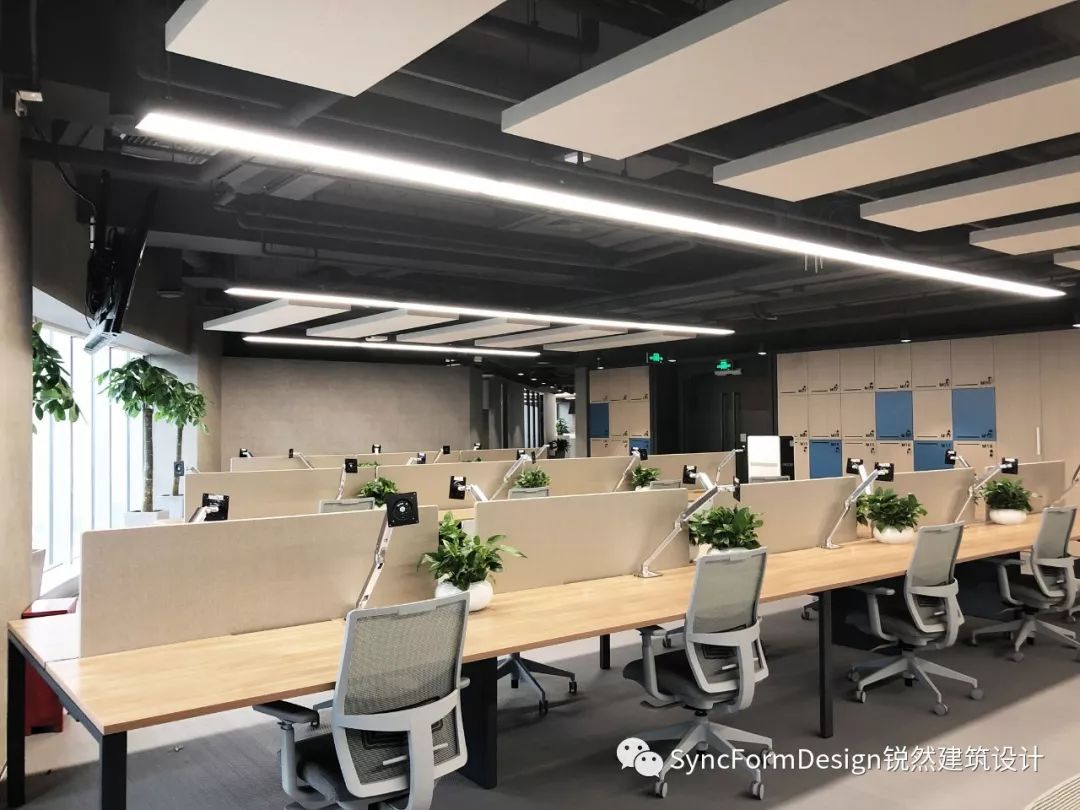
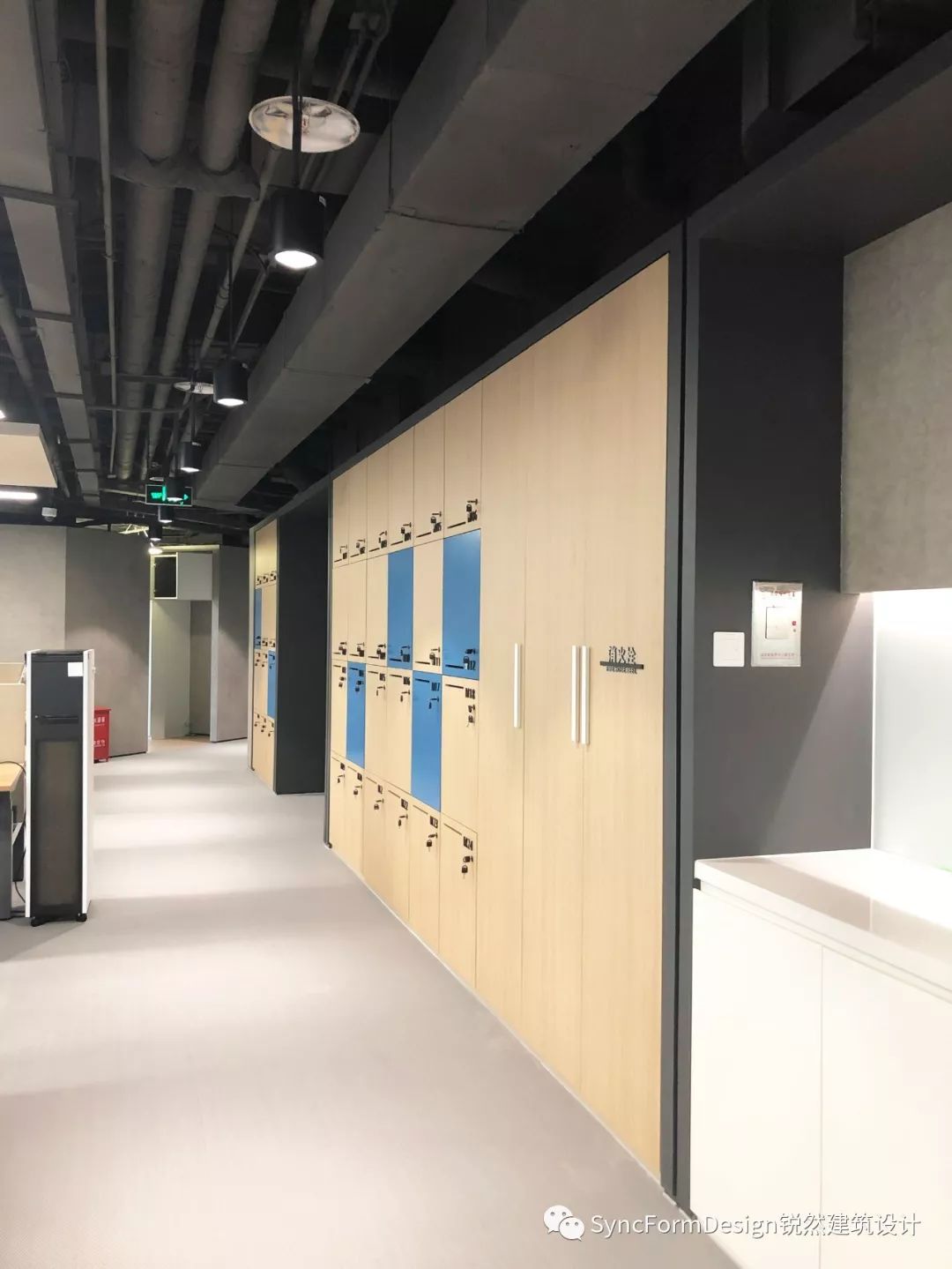
Open Plan Office
With the inheritance of automobile culture, the office employs an open plan that facilitates communication within the company, it expected to provide a youthful and flexible working environment that would encourage the young staff to explore their individuality.
开放式办公室
随着汽车文化的传承,为了促进公司内部的沟通,办公室采用开放式构造,希望提供一个年轻化、灵动性的工作环境从而鼓励年轻员工探索自己的个性。
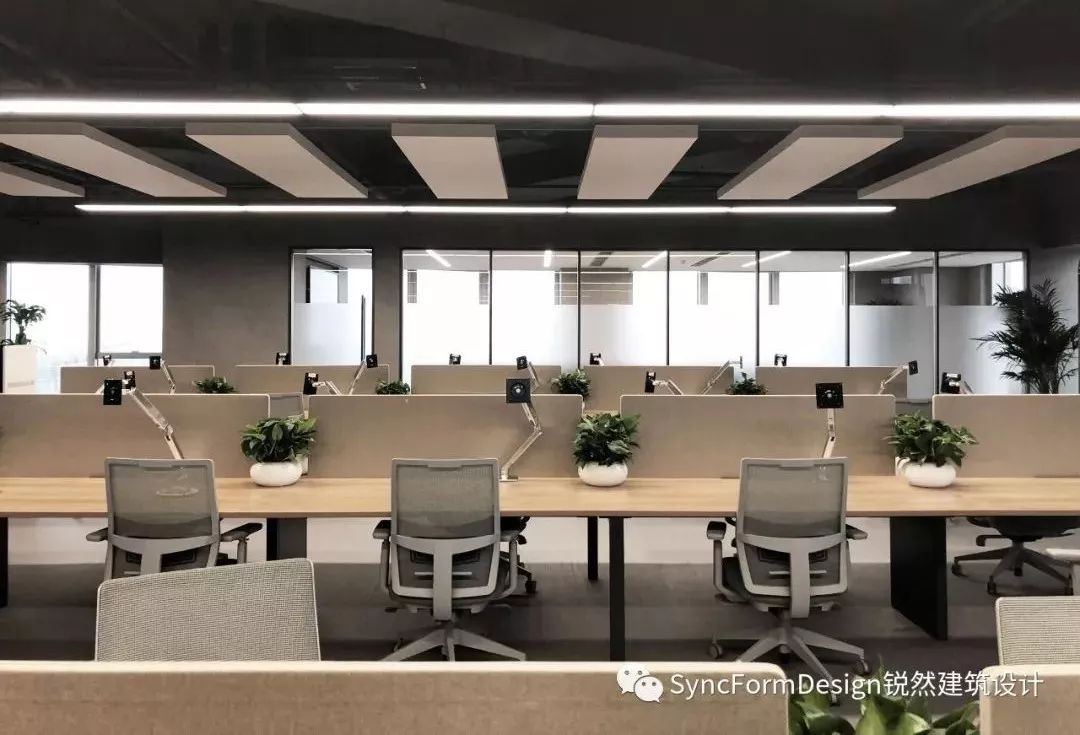
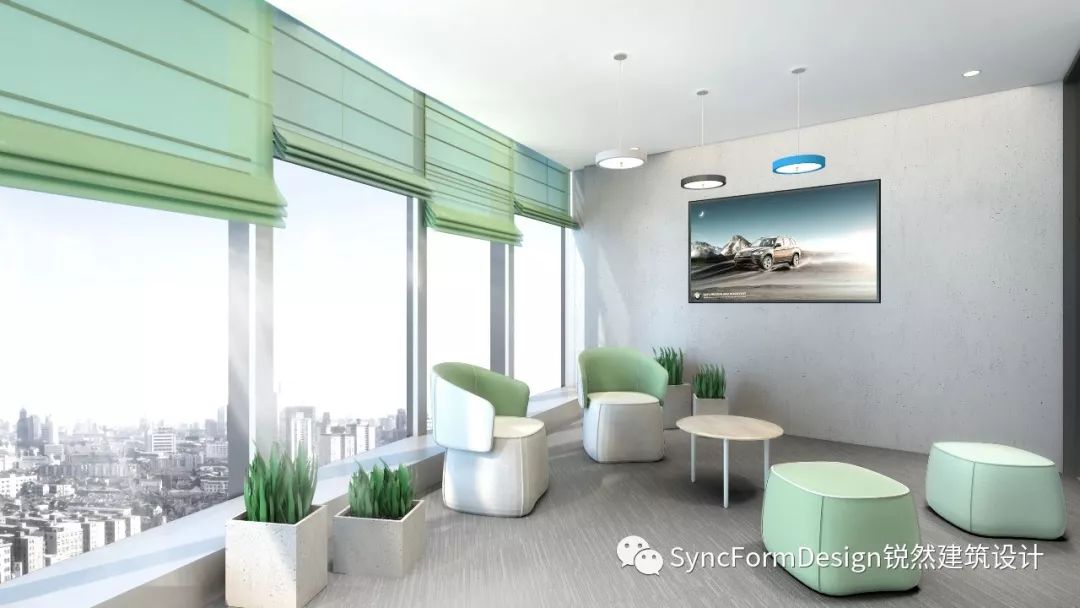
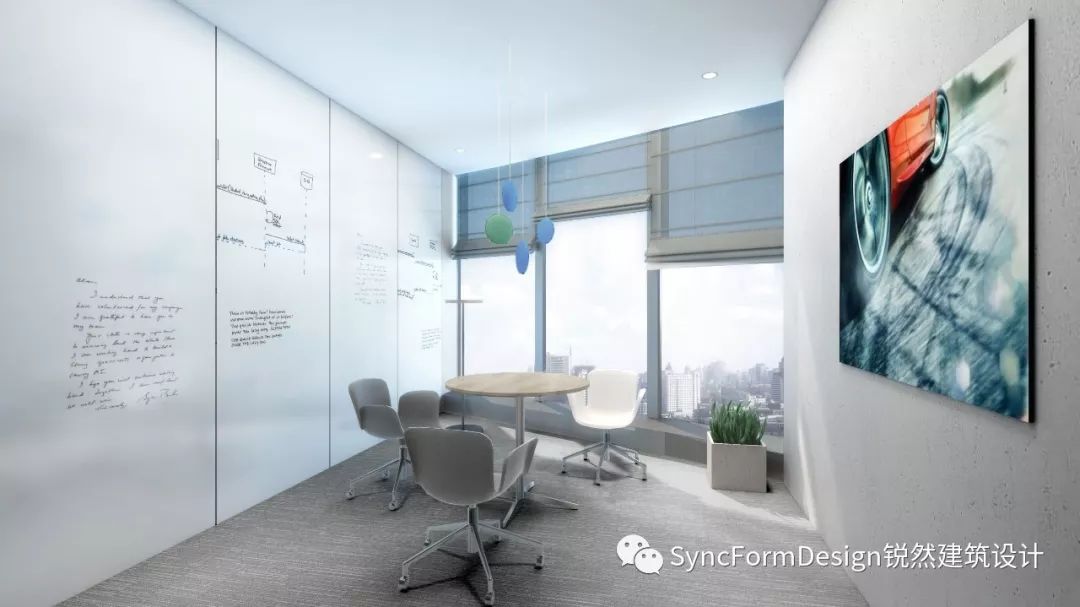
Contrast Material
Concrete wall finishes, warm wooden veneer and light grey carpet were chosen as the overall base colors of the finished materials within the office. An open ceiling of the all the area, painted light grey, also makes the space feel more spacious, while selected featured area will have different carpet color scheme cooperating with each other.
对比材料
混凝土墙面、温暖的木质装饰面和浅灰色地毯构成了办公室内的基本色调。整个区域的浅灰色开放式天花也让空间感觉更有空间感,而不同功能的区域将以不同的地毯颜色区分与互相搭配。
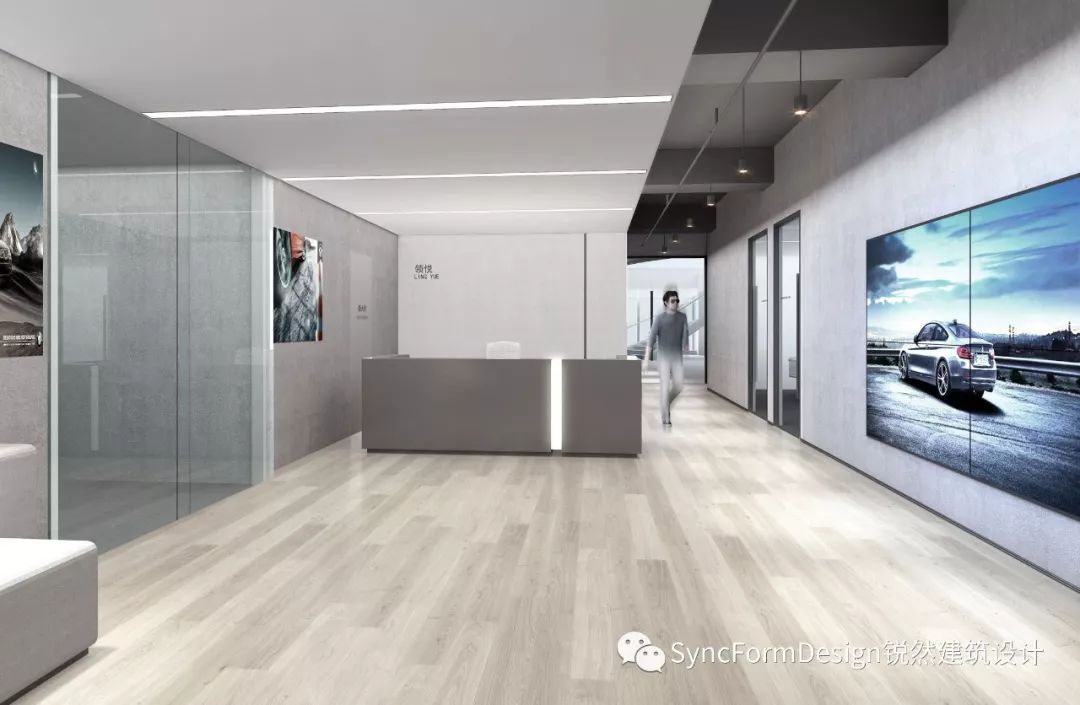
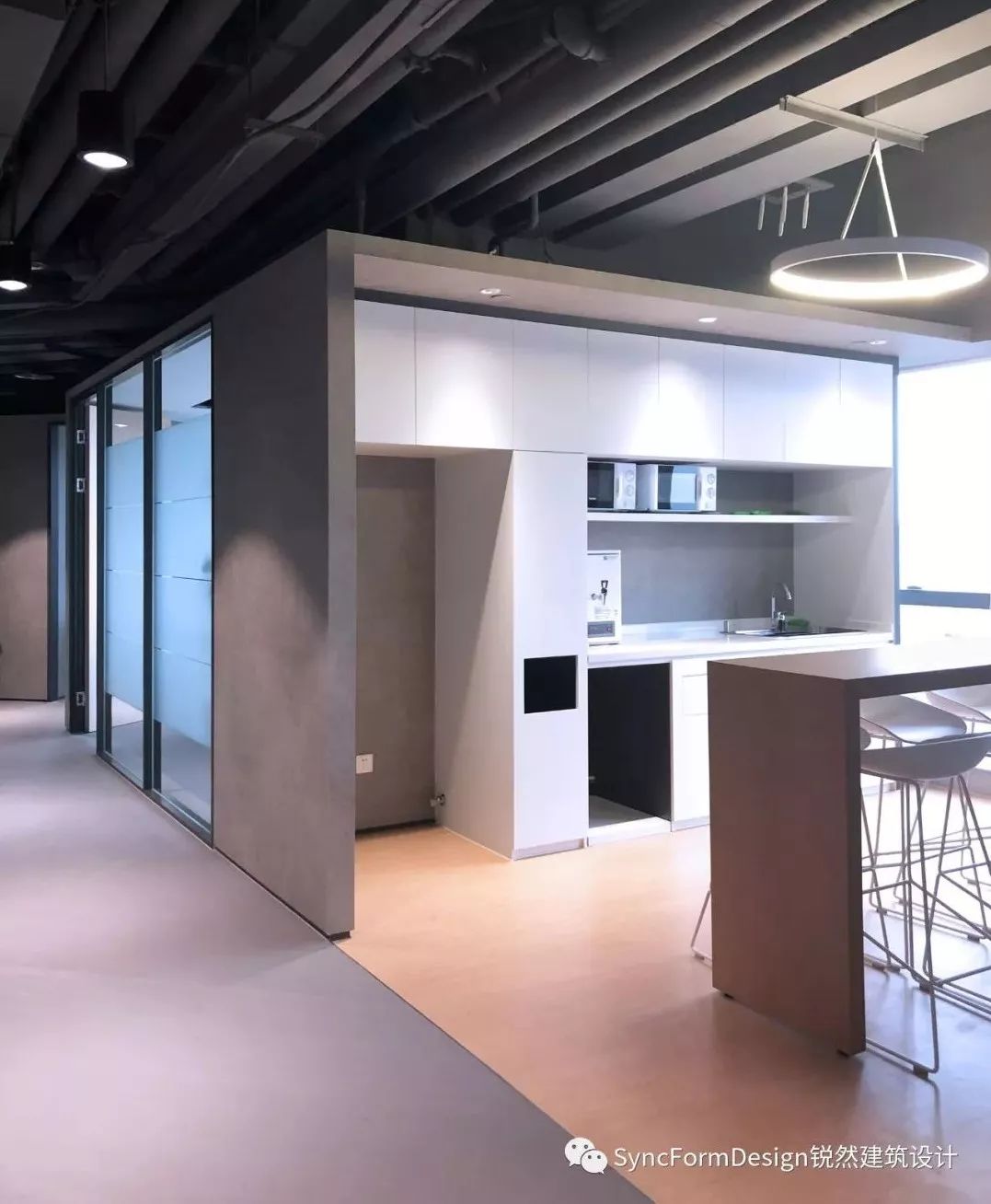
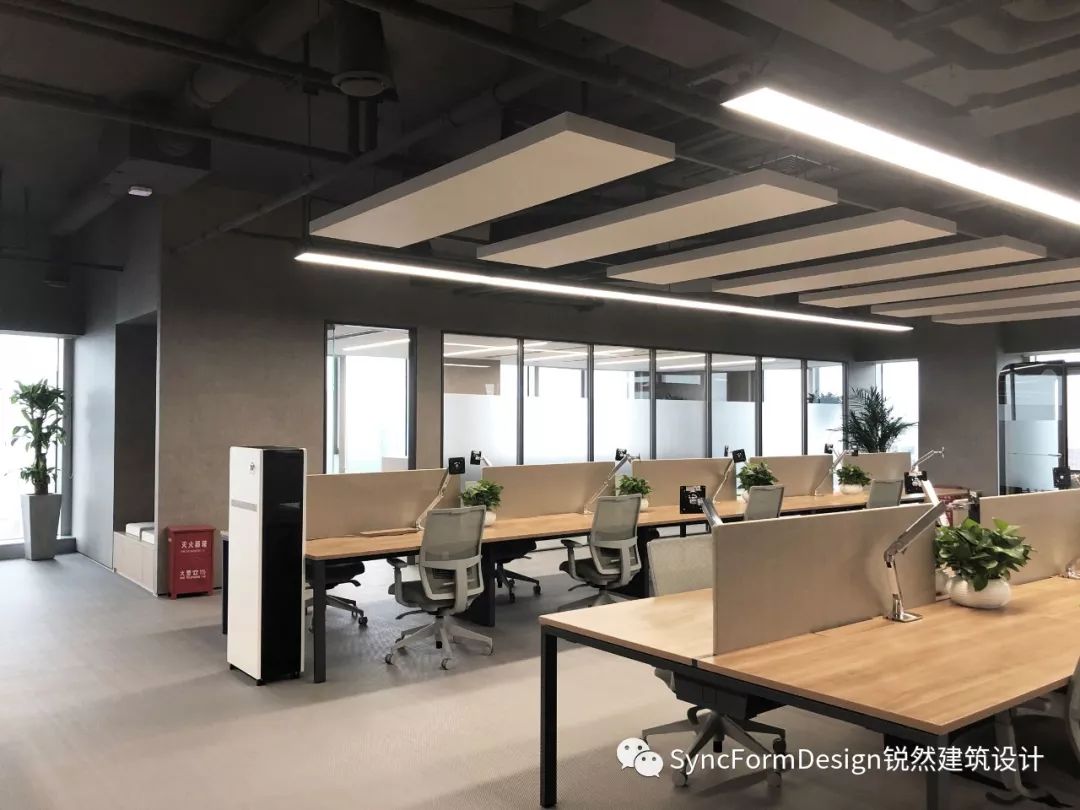
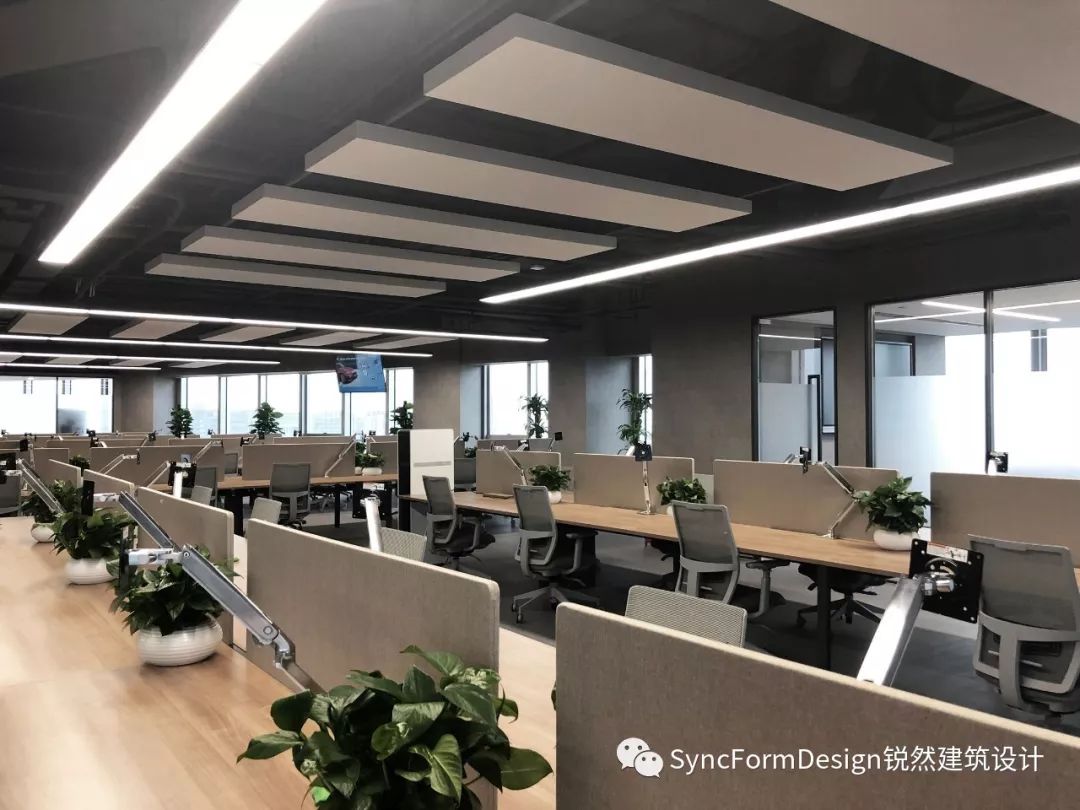
BMW Gateway NewCo Office
Design Company: Syncform Architecture and Design
Design Team: Ricky Li, Sua Suyeon Song, JeongKyun Kim,
Project Address: Gateway tower, Chaoyang, Beijing
Design Area: 7500 sqm
项目名称:宝马总部办公大楼
设计事务所:北京锐然建筑设计咨询有限公司
设计团队:李锐, Suyeon Song, Jeongkyun Kim
项目地点:北京 佳程广场
项目面积:7500 sqm
本文来源:锐然建筑设计,版权归原作者所有。
特别声明
本文为自媒体、作者等档案号在建筑档案上传并发布,仅代表作者观点,不代表建筑档案的观点或立场,建筑档案仅提供信息发布平台。
16
好文章需要你的鼓励

 参与评论
参与评论
请回复有价值的信息,无意义的评论将很快被删除,账号将被禁止发言。
 评论区
评论区