- 注册
- 登录
- 小程序
- APP
- 档案号


几乎设计 · 2020-09-02 22:25:10
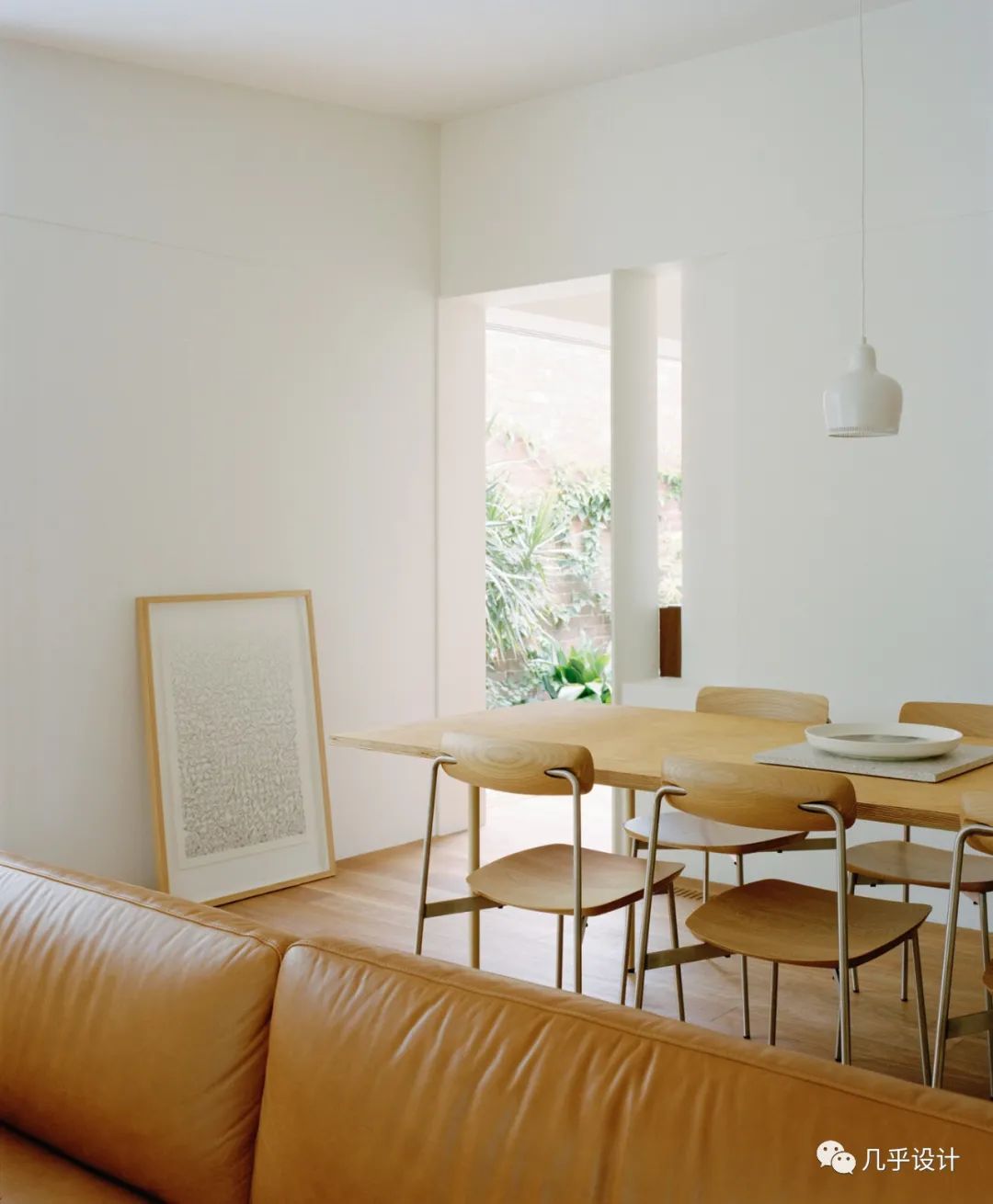
每天给你分享一篇好设计

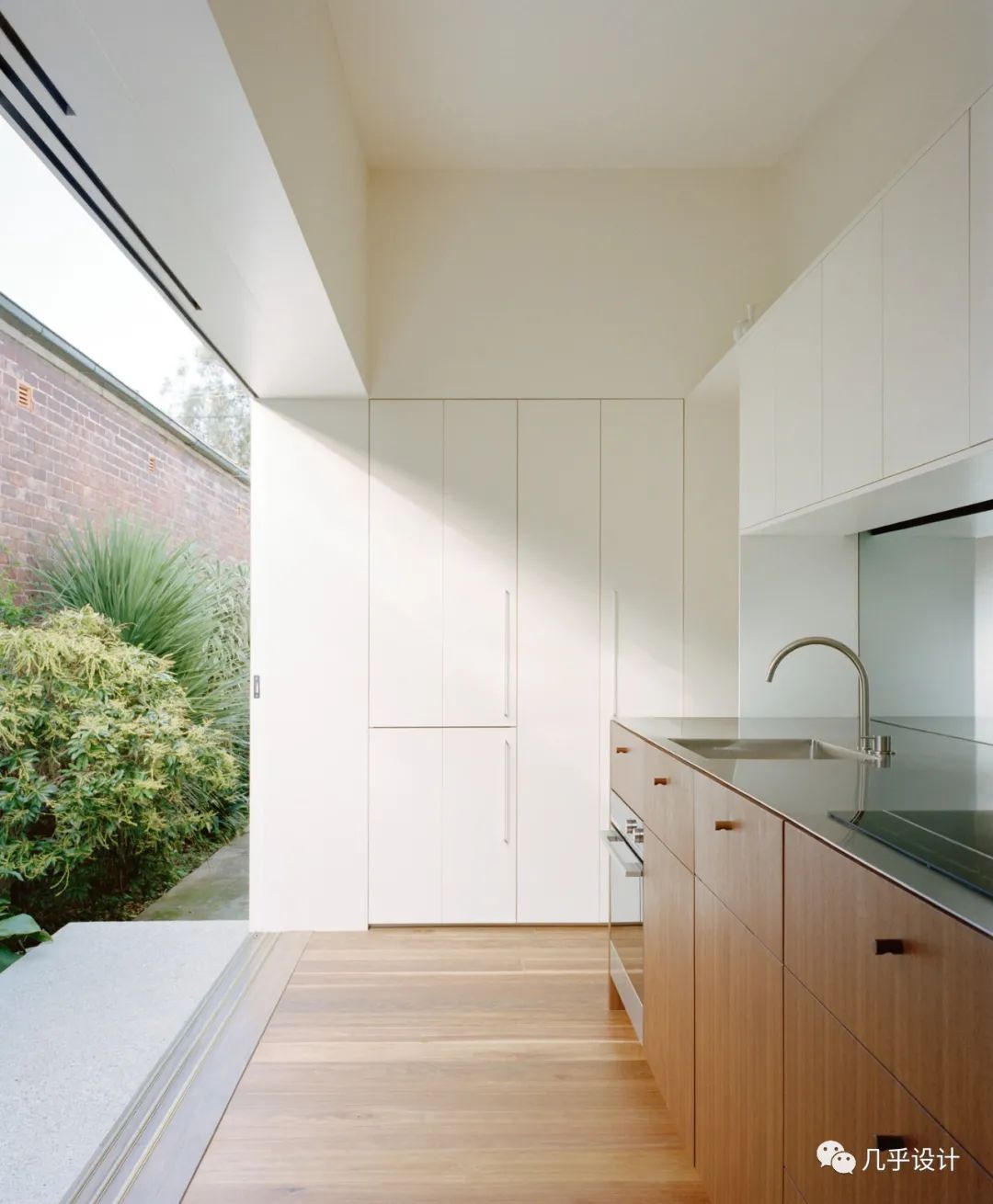
隐藏在悉尼内西区街道上一棵树后面的是由博基·格兰特建筑师设计的JJ住宅。一旦被可怜的变化所覆盖,这座前工人的小屋重新焕发了活力,被牵引在原始和现代之间的元素。这座看起来很复杂的房子,揭示了一种以极简主义方式统一新旧关系的令人耳目一新的方法。
Hiding behind a tree on the streets of Sydney’s Inner West is the JJ House by Bokey Grant Architects. Once covered in pitiful changes, the former worker’s cottage been reinvigorated with elements towing between the original and the contemporary. What appears to be a house full of complexity, reveals a refreshing approach of unifying a relationship between the old and new in a minimalist approach.
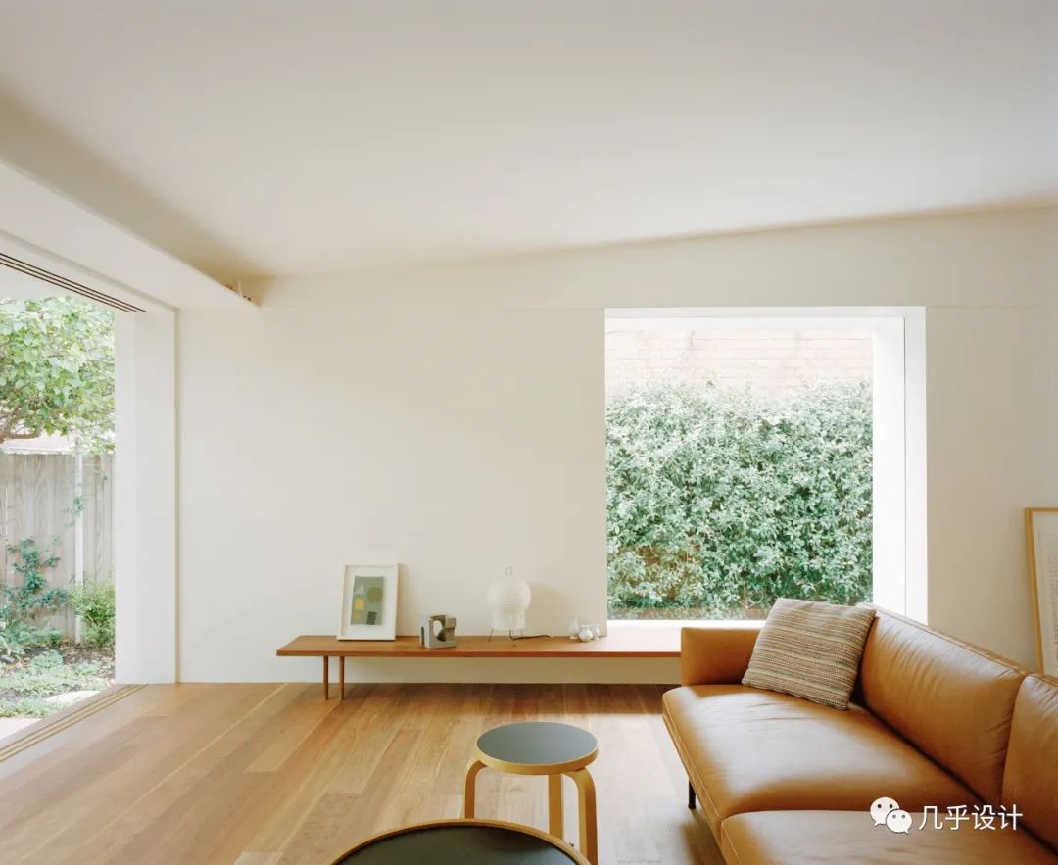
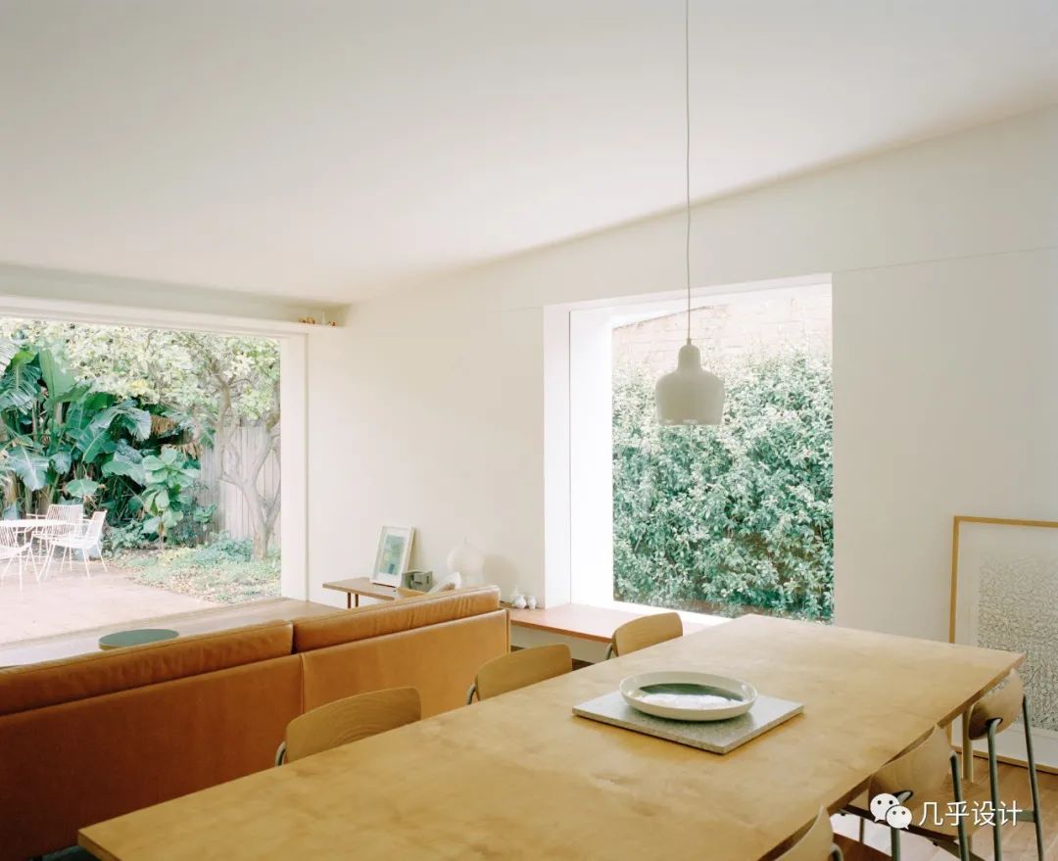
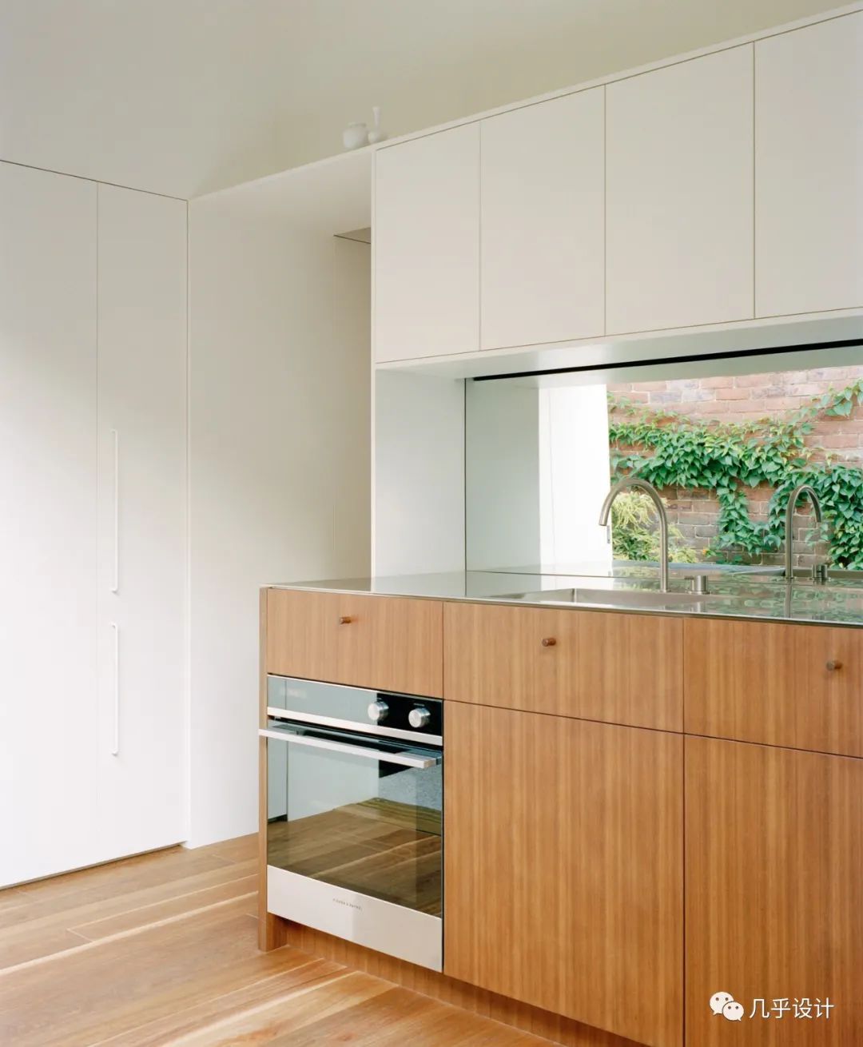
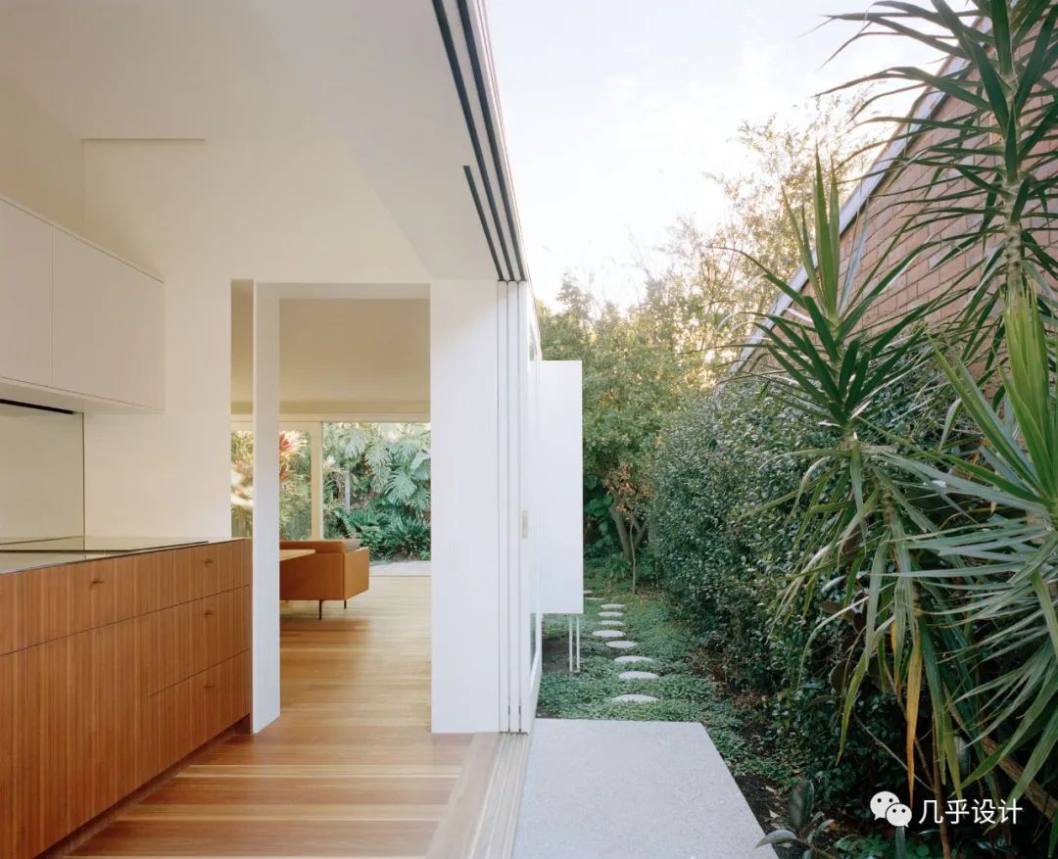
你不会相信这个联邦平房只有108平方米,它慷慨地容纳了三个卧室,一个浴室,一个厨房,起居和用餐。博基·格兰特通过采用房子的原始脚印、现有的墙壁和厨房中的倾斜屋顶,保持了小屋原有的完整性。建筑师还利用了以前的逻辑规划和负载走廊,保持了房子的经典流通。很容易区分维护或添加了哪些区域。墙壁很能分辨出什么是旧的,什么是新的。光滑的墙壁延伸到详细的基准是前者,纹理表面连接到一个均匀的天花板代表了新的。门槛降低了,同时融入了原廊道中的高光窗语言——巩固了一种有意识的过渡,展示了建筑师对传统建筑的专业知识。
You wouldn’t believe that this federation bungalow is only 108 metres square when it generously holds three bedrooms, a bathroom, a kitchen, living and dining. Bokey Grant maintained the original integrity of the cottage by adopting the house’s original footprint, existing walls and lean-too roof found in the kitchen. The architects also took advantage of the former logical plan and loaded corridor, maintaining the classic circulation of the house. It’s easy to distinguish which areas are maintained or added. The walls are quite telling in what is old and what is new. Smooth walls reaching up towards the detailed datum is the former, and textured surfaces connected to an evened ceiling represents the new. Thresholds have been made low, all while incorporating the language of high light windows found in the original corridor – cementing a conscious transition demonstrating the architect’s expertise with heritage architecture.
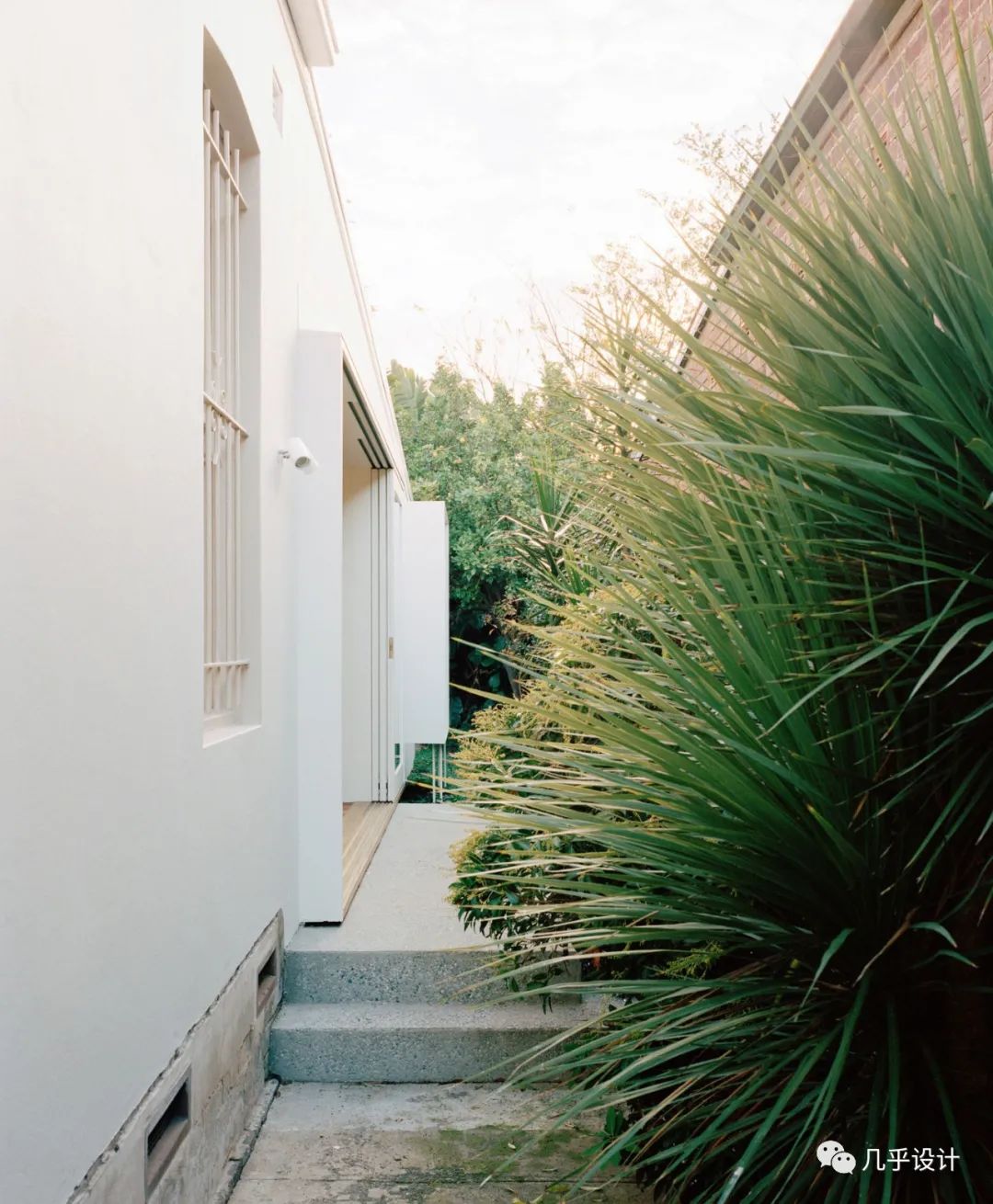
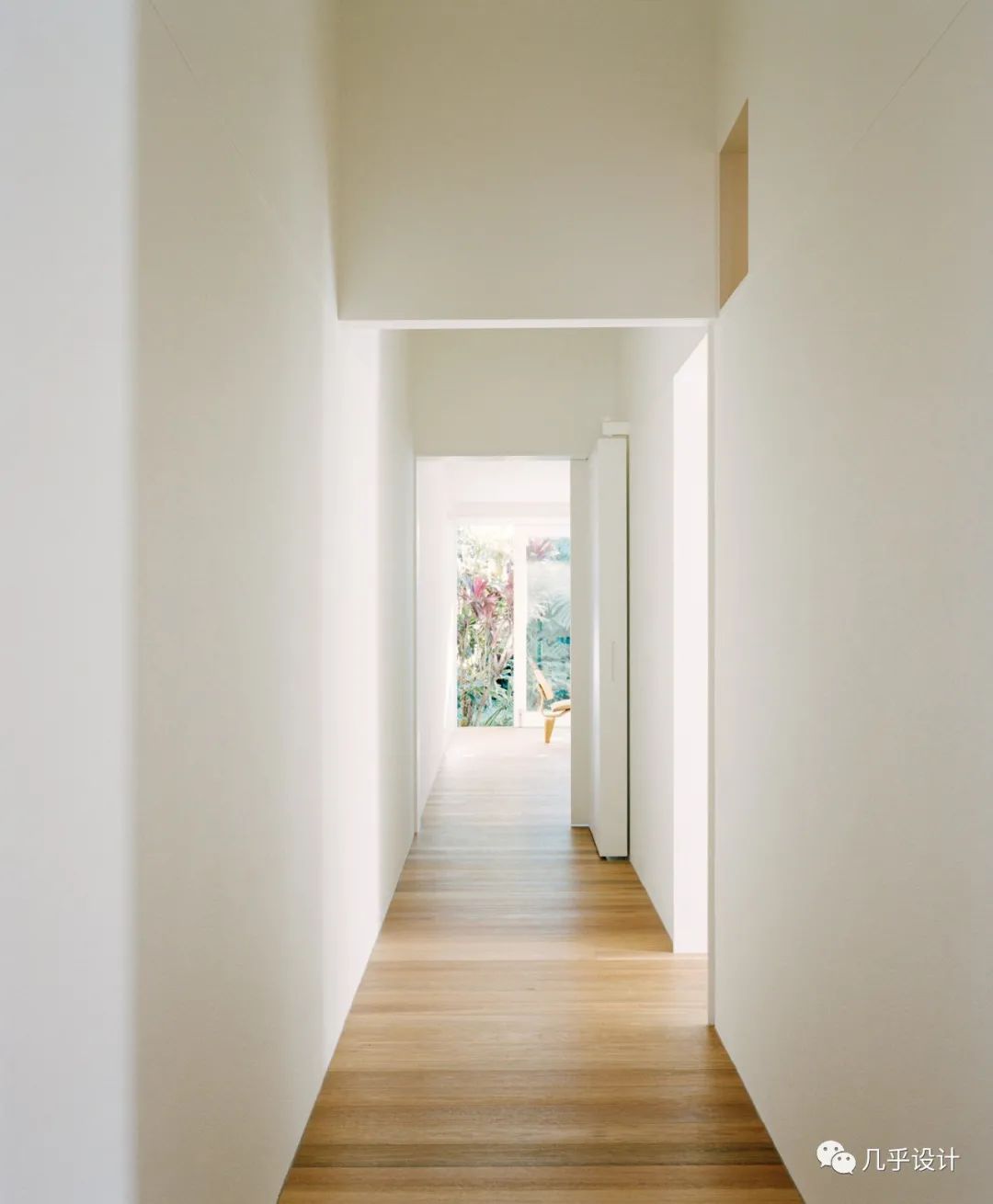
白色墙壁和浅色木地板的永恒色调的应用,使以前被忽视的元素得以繁荣。传统元素经过品味调整,与现代简约风格相匹配。它所需要的只是改变现有的花卉基准、灯具和白色的古董窗框。
Application of a timeless colour palette of white walls and light timber floorboards allow formerly neglected elements to prosper. Heritage elements are tastefully adjusted to match modern simplicity. All it took was transforming the existing floral datum, light fixtures, and antique window frames white.
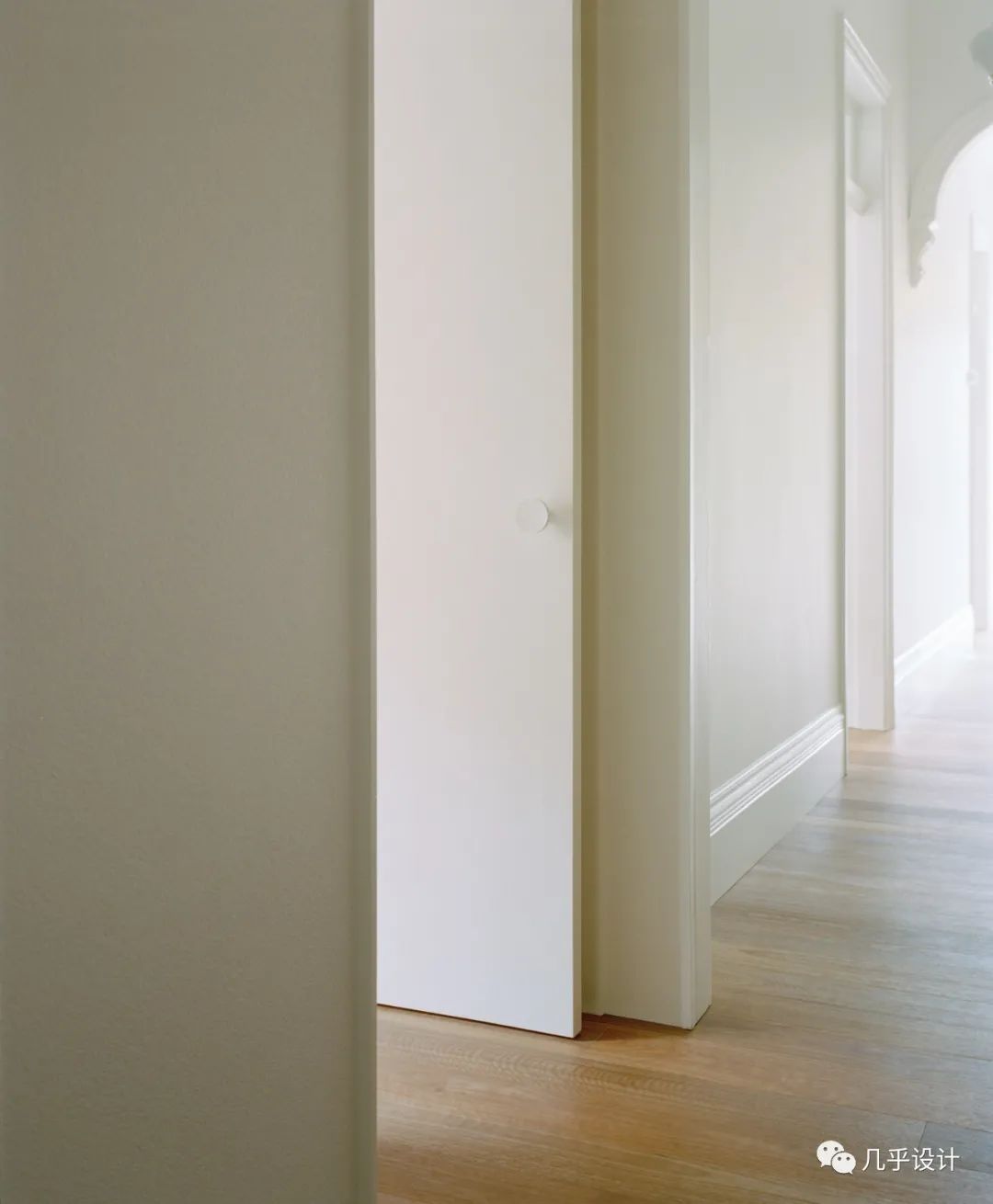
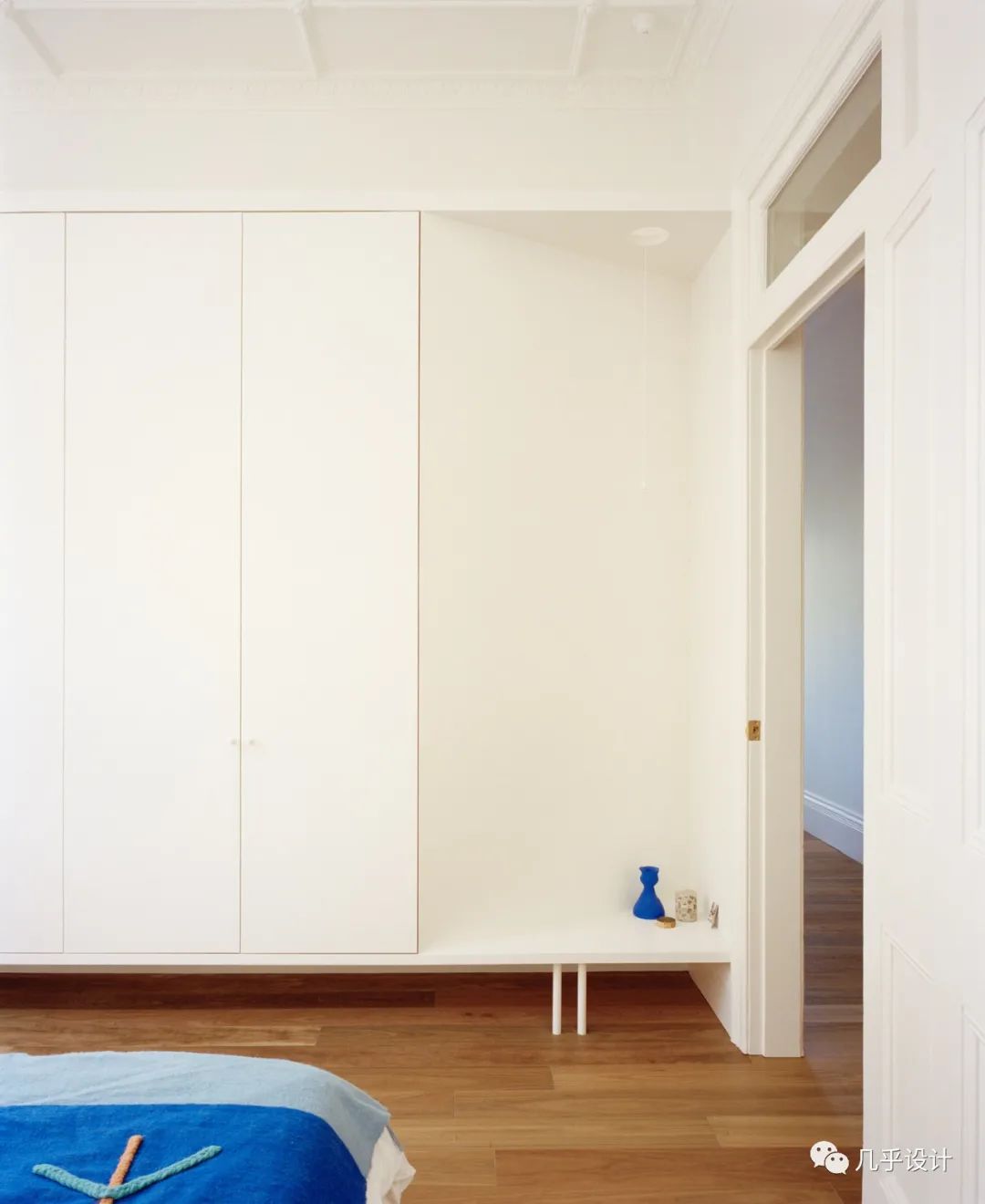
彩色玻璃窗的现有颜色被锐化并在整个过程中回荡。在新的卧室里,蓝色和蓝色的对比突出了原有的色调。白色瓷砖浴室成为复古蜂窝瓷砖的背景。找到一个经常使用的色彩故事,点缀着流行的色彩,把较小的空间变成一个宽敞的藏身处,这很有吸引力。
Existing colours of stained-glass windows are sharpened and echoed throughout. Light filtered hues of blue and yellow found in the windows of original bedrooms are contrasted by bold counterparts hinted in ceiling-high accents in new areas. The white-tiled bathroom becomes the backdrop for the vintage honeycombed tiles. It’s appealing to find a frequently used colour story sprinkled with pops of colour, transforming smaller spaces into a generous hideaway.
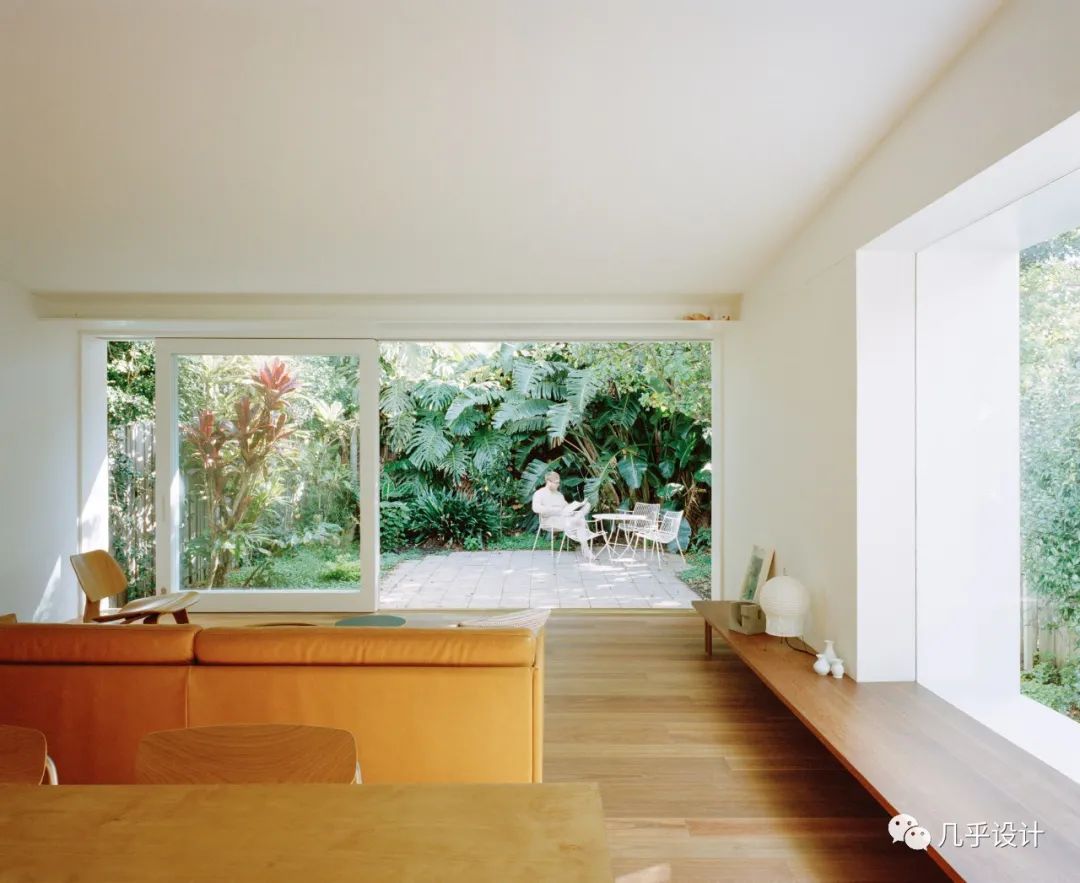
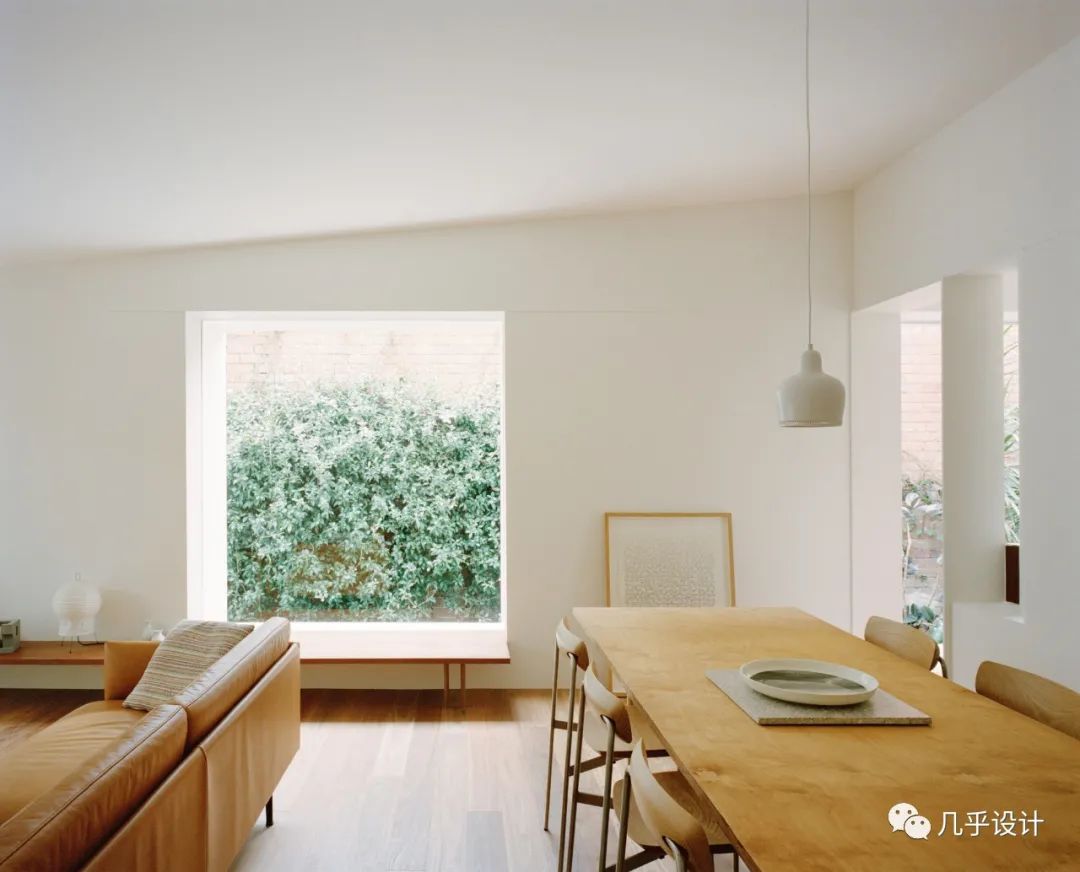
JJ House的外壳是由白色的砖砌成的,有意地将房子与悉尼莉莉菲尔德周围房屋的结构缝合在一起。博基·格兰特通过将每个房间的窗户朝向花园,引入充足的光线,并突出内部高度,进一步整合了房屋。这真是一个巧妙的举动,尤其是当厨房区域的位置能够让窗户将空间变成一个户外空间时。在内部,JJ House呈现了一个不断的花园步行廊道,这使得几乎不可能决定房子是否消耗了花园,反之亦然。谁不想欣赏客户设计的风景呢?试想一下,穿过每一个房间,欣赏郁郁葱葱的绿叶,你很难抑制住想休息片刻的冲动,并渴望地欣赏这种奉献精神和景色。
JJ House’s shell is composed of white rendered bricks, purposefully stitching the house into the fabric of the surrounding houses in Sydney’s Lilyfield. Bokey Grant further integrates the house by orientating windows in each room towards the garden, pulling in ample amount of light, and accentuating the interior height. It’s an ingenious move really, especially when the kitchen area is positioned in a manner that allows the windows to transform the space into an alfresco. Internally, JJ House presents a constant walking gallery of the garden, making it almost impossible to decide whether the house has consumed the garden or vice versa. And who wouldn’t want to enjoy the landscape designed by the clients? Just imagine, walking through each room to witness the artfully framed views of the lush greenery – it’s difficult to resist the urge to take a momentary tea-break, and wistfully admire the dedication and view.
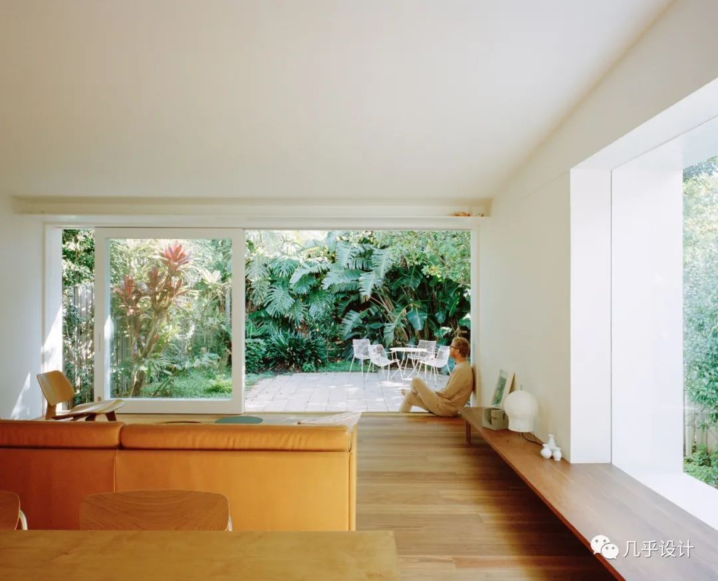
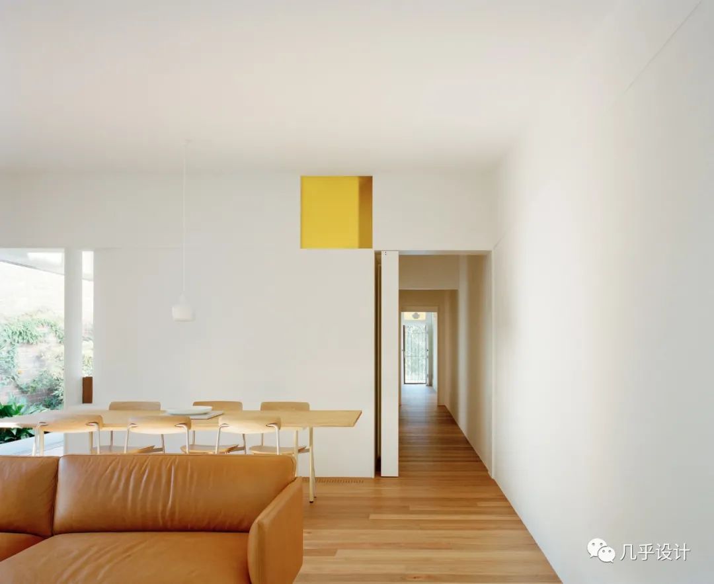
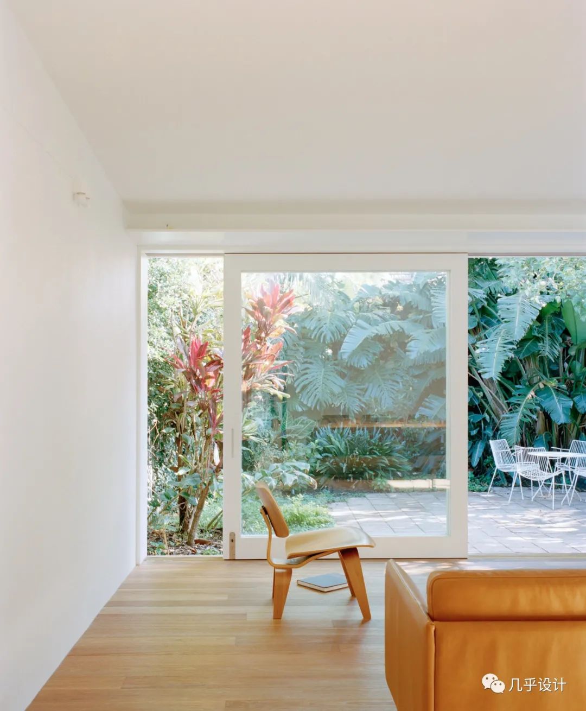
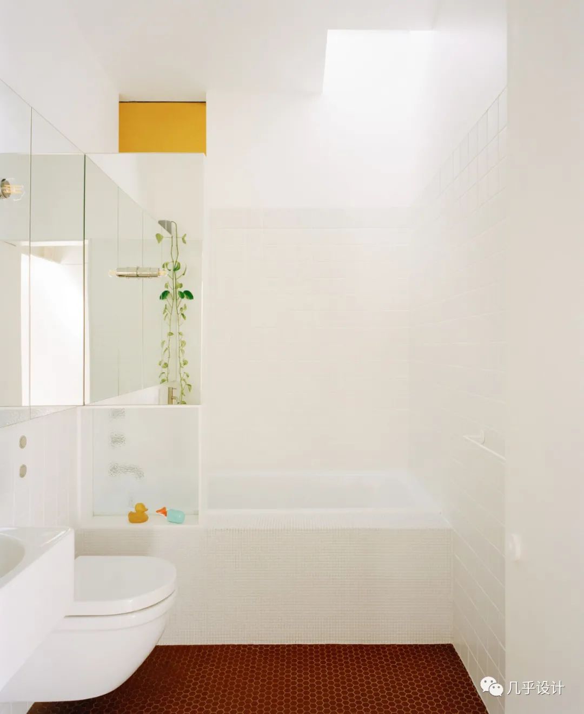
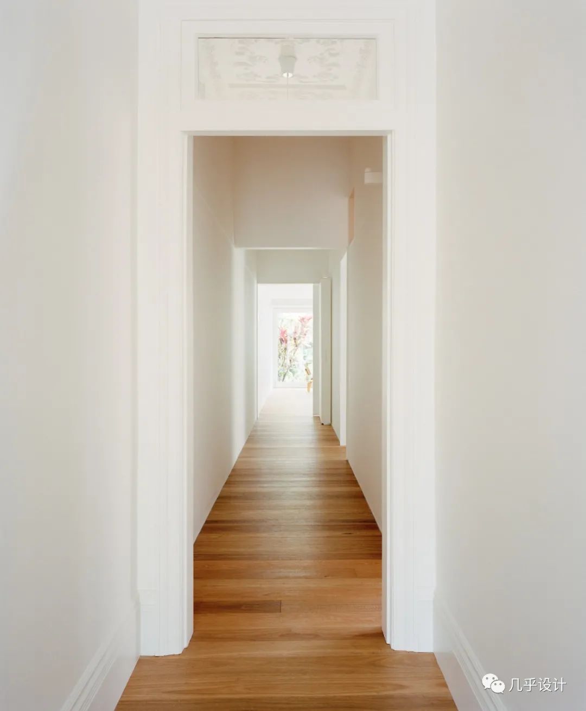
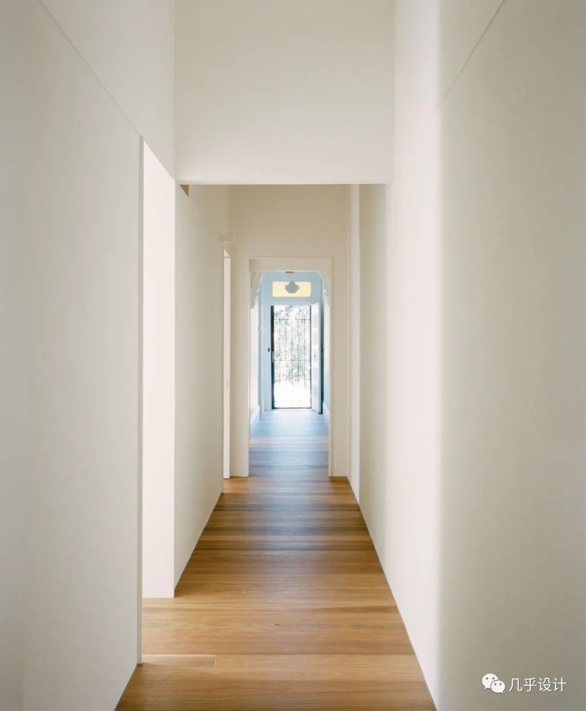
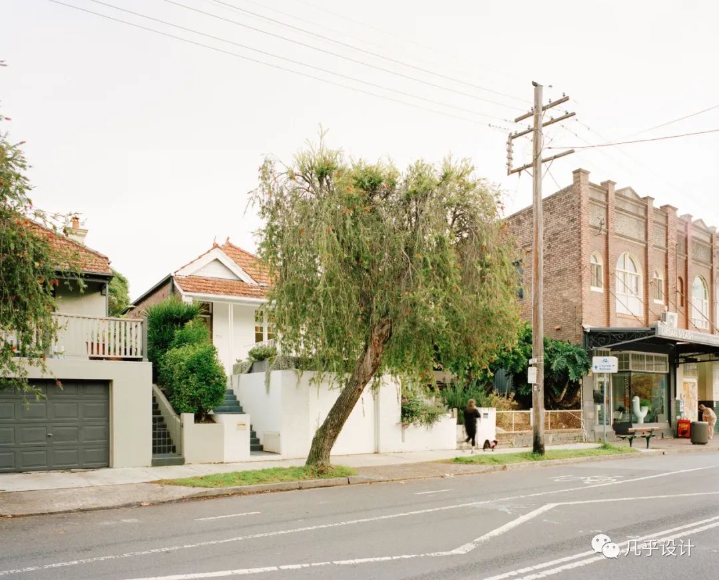
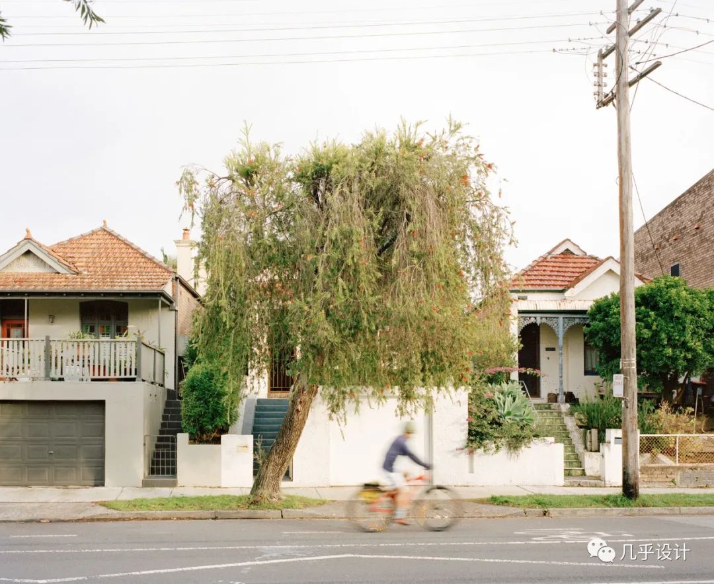
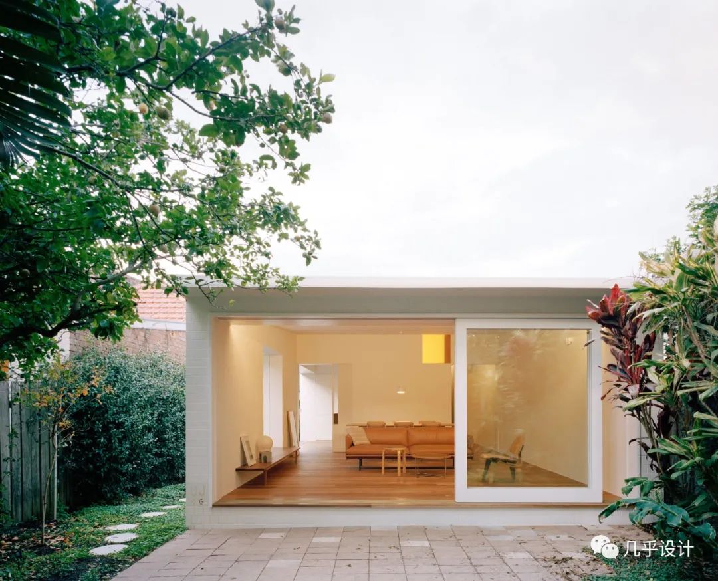
—END—
往期精彩内容
特别声明
本文为自媒体、作者等档案号在建筑档案上传并发布,仅代表作者观点,不代表建筑档案的观点或立场,建筑档案仅提供信息发布平台。
5
好文章需要你的鼓励

 参与评论
参与评论
请回复有价值的信息,无意义的评论将很快被删除,账号将被禁止发言。
 评论区
评论区