- 注册
- 登录
- 小程序
- APP
- 档案号


德国gmp建筑设计有限公司 · 2025-08-10 20:45:42
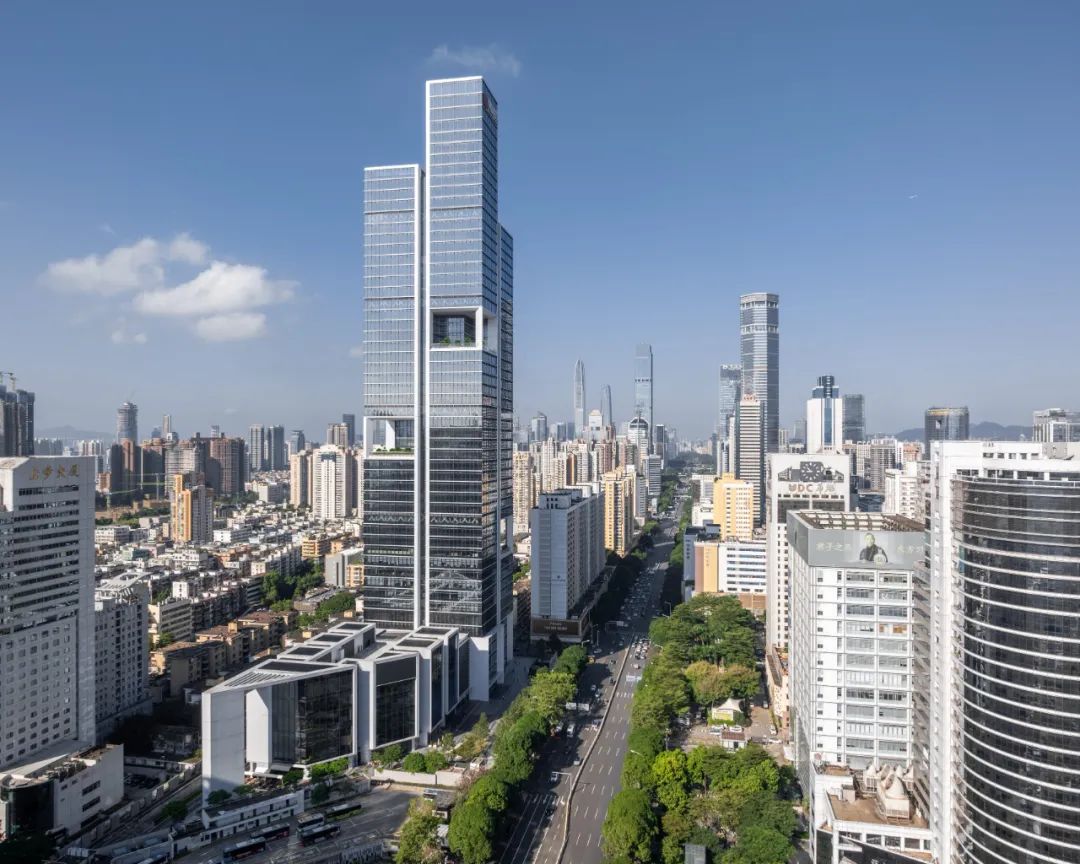
© CreatAR Images
深圳福田区处于密集化城市更新发展阶段。在这一城市转型过程中,由gmp·冯·格康,玛格及合伙人建筑师事务所设计的中信国际大厦已在深南中路沿线最后一块建筑用地上拔地而起。这座高258 米的办公塔楼将高密度的城市空间与公共开放空间及融合式绿地相结合。建筑的主要使用方中信集团是一家在金融、工业和基础设施等领域拥有国际业务的大型企业。
The Futian District in Shenzhen is currently undergoing a phase of intense densification. Whilst this transformation is going on, the architects von Gerkan, Marg and Partners (gmp) have completed the CITIC International Building on one of the last available sites along the central Shennan Middle Road. The 258-meter-tall office tower combines urban density with publicly accessible areas and integrated open spaces. Main user of the complex is the CITIC Group ?an international corporation active in finance, industry, and infrastructure.
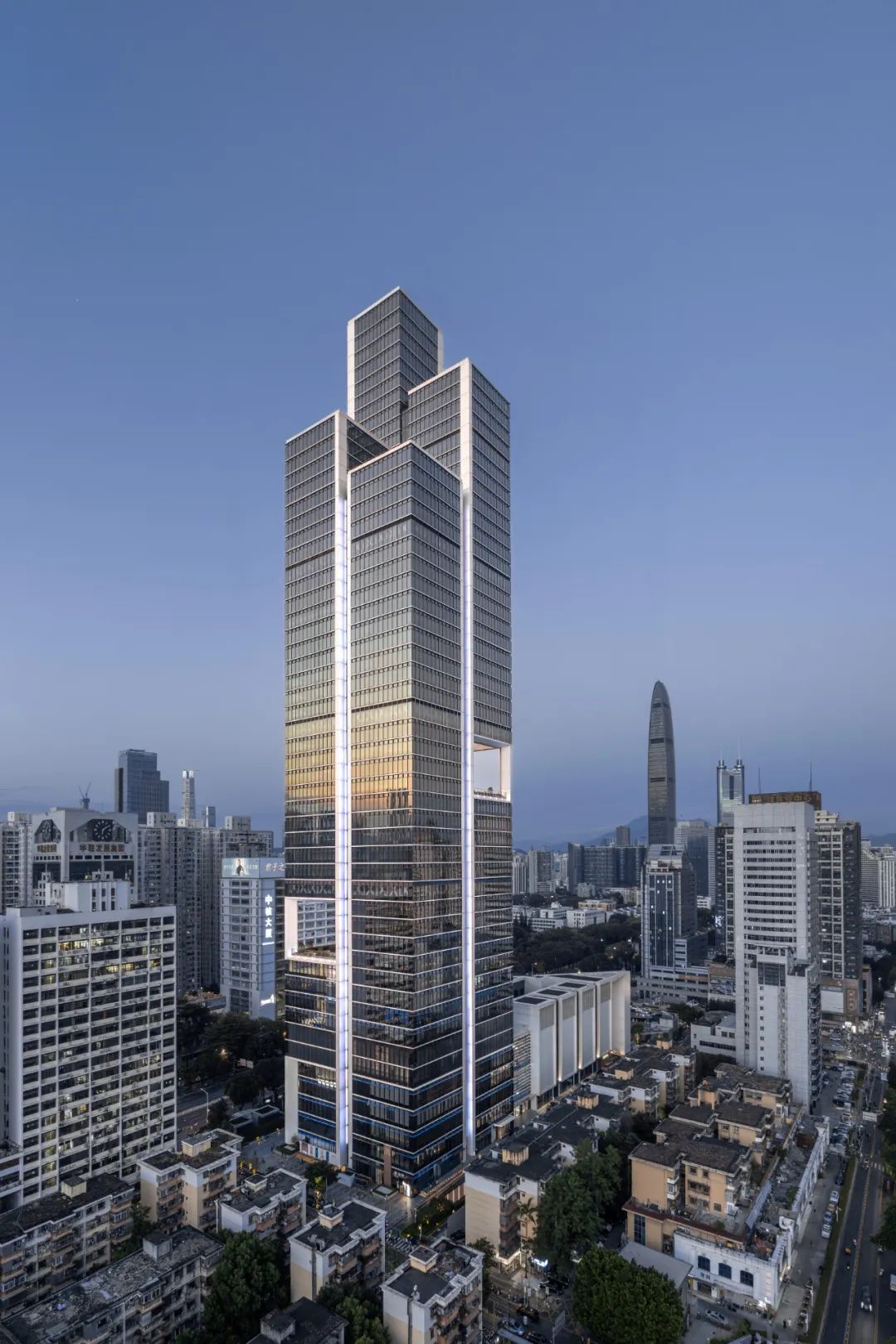
© CreatAR Images
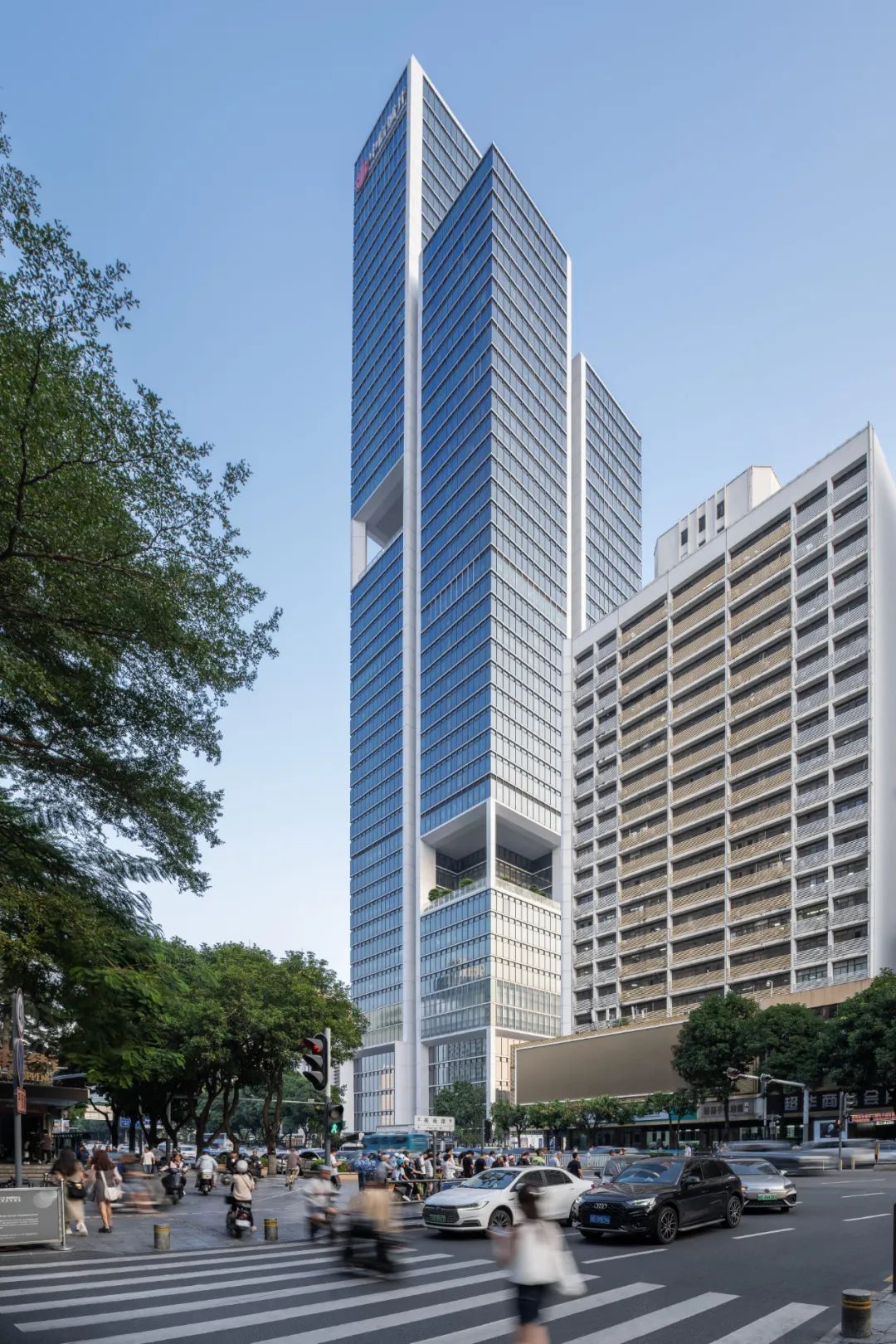
© CreatAR Images
这座高层建筑坐落于深圳城市主轴——东西向深南大道的重要节点,在深圳高密度的城市结构中作为一个精准嵌入的城市地标发挥着显著的导向作用。建筑所依托的楔形基地处于多重城市界面的交汇点:其西侧毗邻福田区的高密度塔楼集群,北侧视线越过商务楼宇,延伸至远处的山地景观;而南向则穿过深圳河与香港新界的自然地貌形成视觉的延展。
Located on the city's prominent east-west axis, the tower serves as a precisely placed landmark within the dense fabric of this metropolis in Southern China. Its tapering site occupies a pivotal urban juncture: to the west, it borders the skyscraper clusters of Futian; to the north, the view extends past commercial buildings toward the hills in the hinterland; and to the south, the horizon extends across the Shenzhen River, which marks the border with Hong Kong's New Territories landscape.
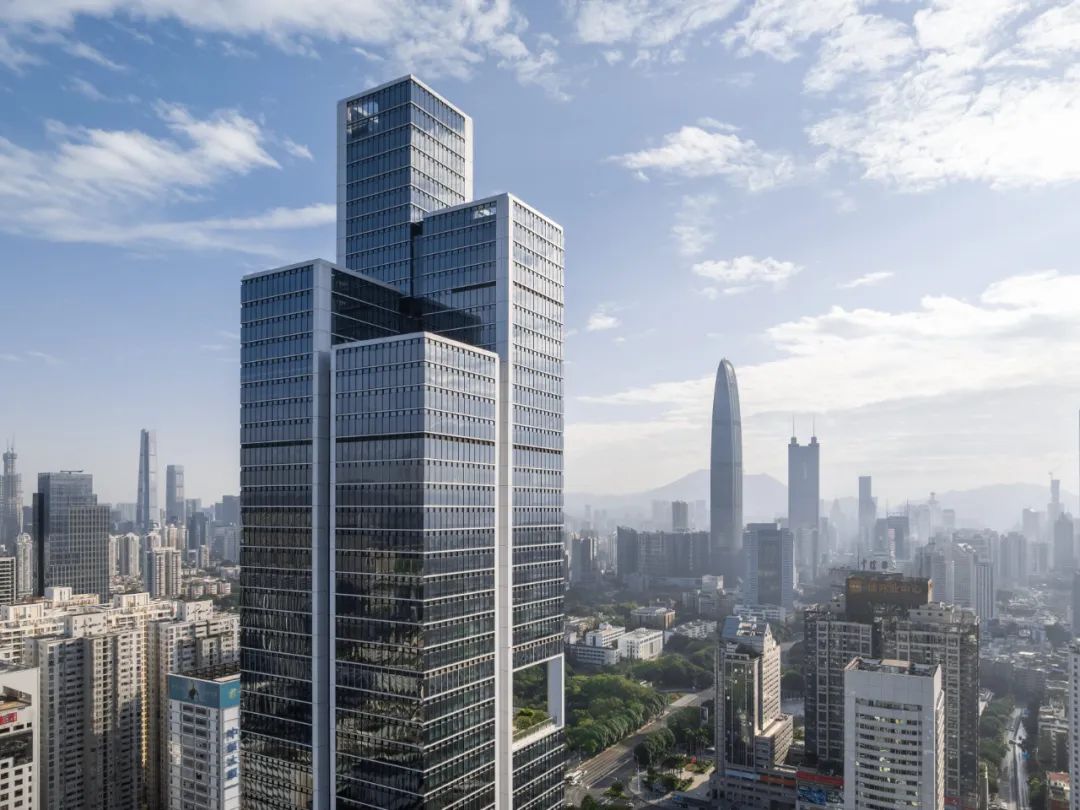
© CreatAR Images
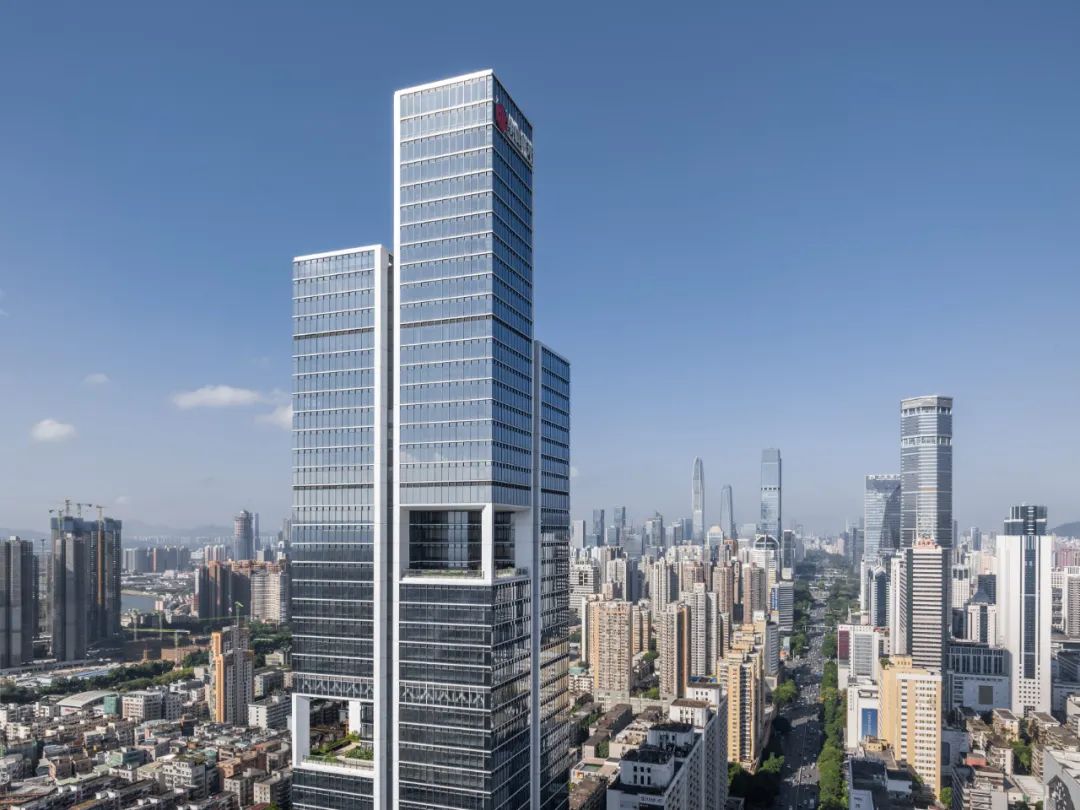
© CreatAR Images
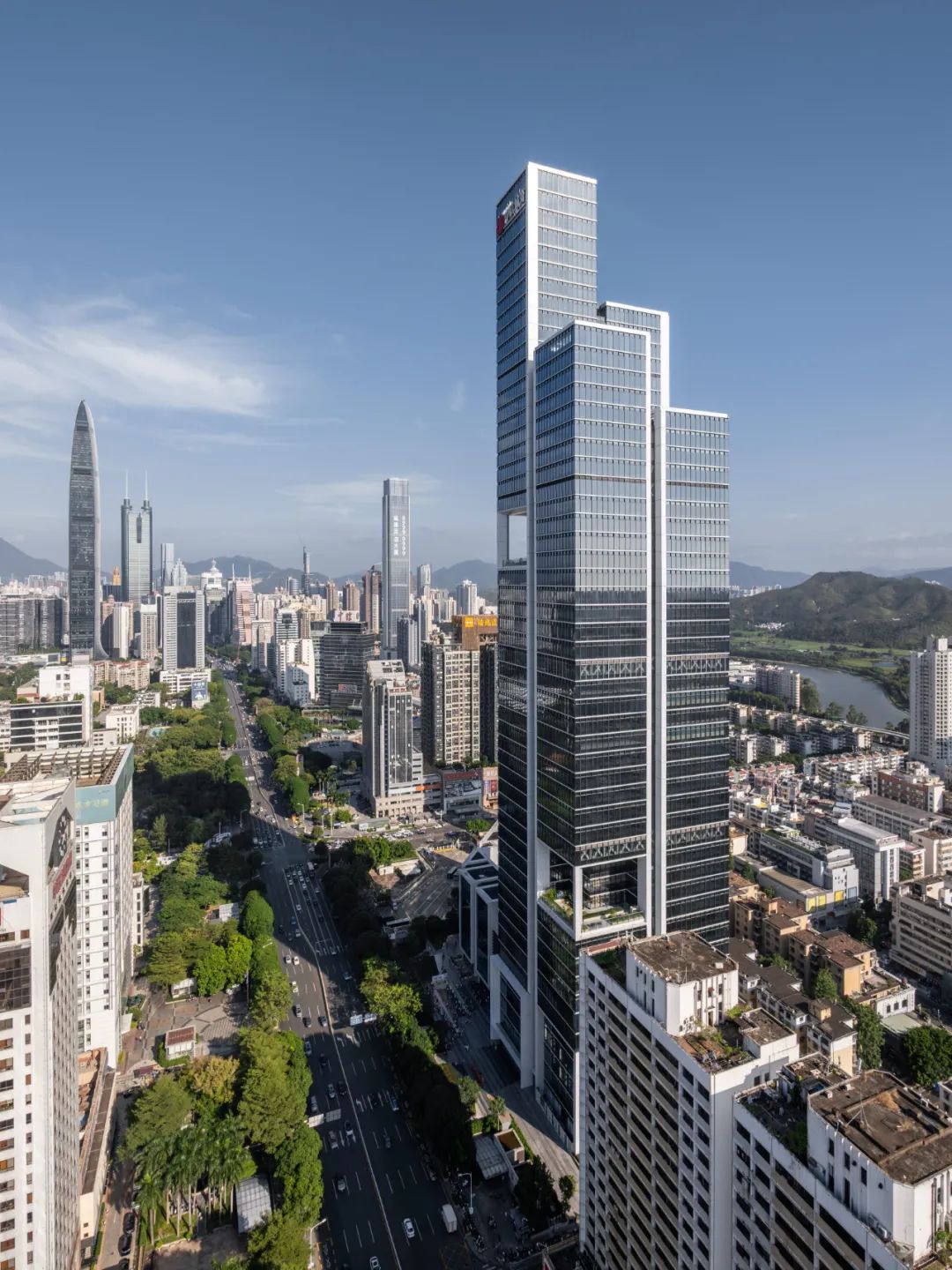
© CreatAR Images
建筑的造型回应了场地的地理特征,并将其作为设计核心加以表达:建筑主体由四个高低错落、比例修长的体量构成,形成富有动感的城市天际线。绿化屋顶延伸了建筑的开放空间,增强了其与周边环境的融合。裙房为四层体量,设置有餐饮、零售等公共功能,增强城市空间活力。塔楼立面通过垂直方向的凹槽,呼应了办公塔楼的竖向肌理,同时引入了近人尺度的细部表达。
The shape of the building resonates with these geographical features and is a key element of the design concept: four slender volumes with different heights create a dynamic silhouette. Landscaped rooftop terraces add open spaces to the building and connect it to its surroundings. At the base, a four-story podium houses public amenities such as restaurants and retail outlets that help create a vibrant street scene. Vertical recesses in the facade give the complex a human scale and articulate the structure of the office tower.
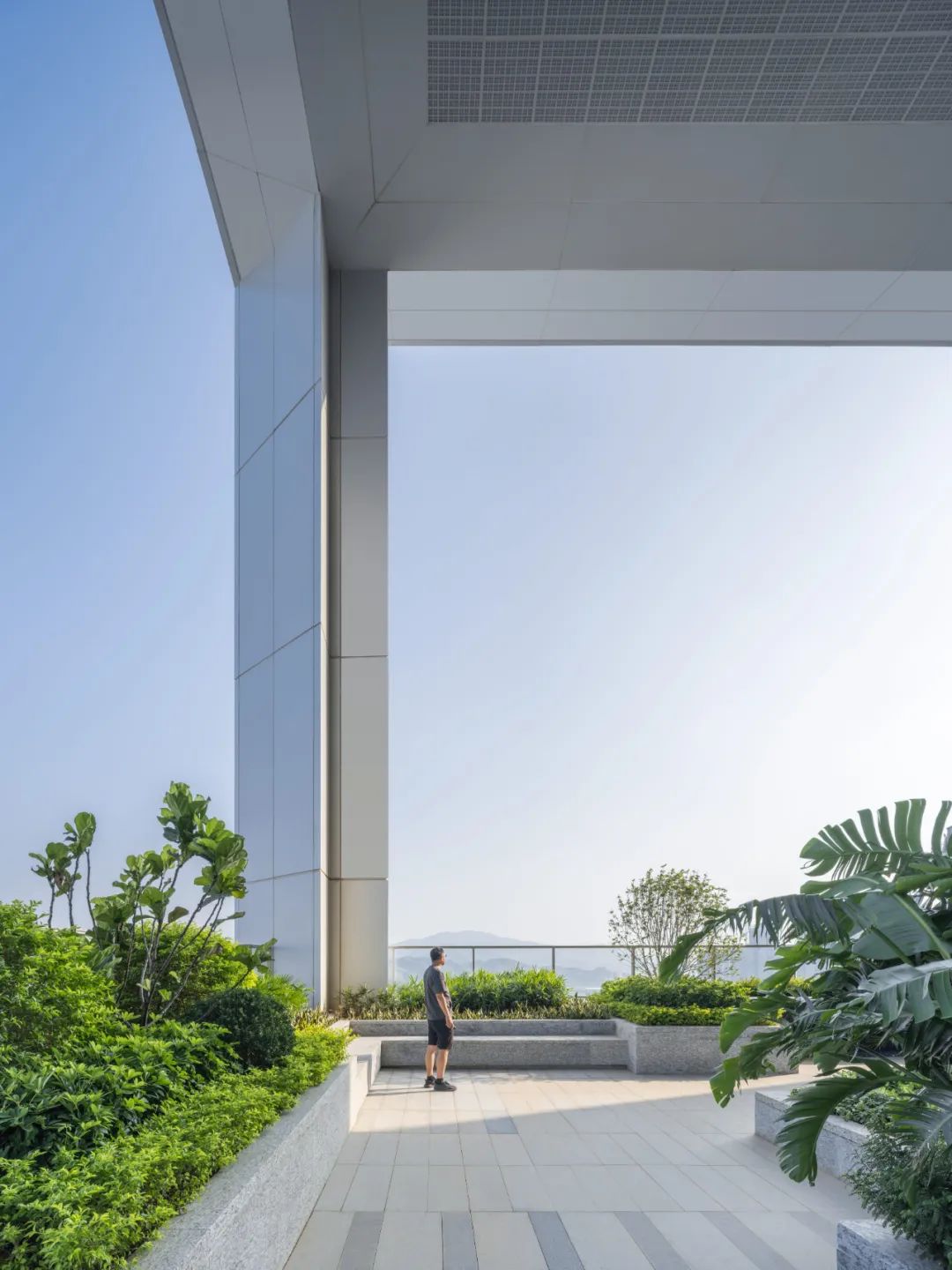
© CreatAR Images
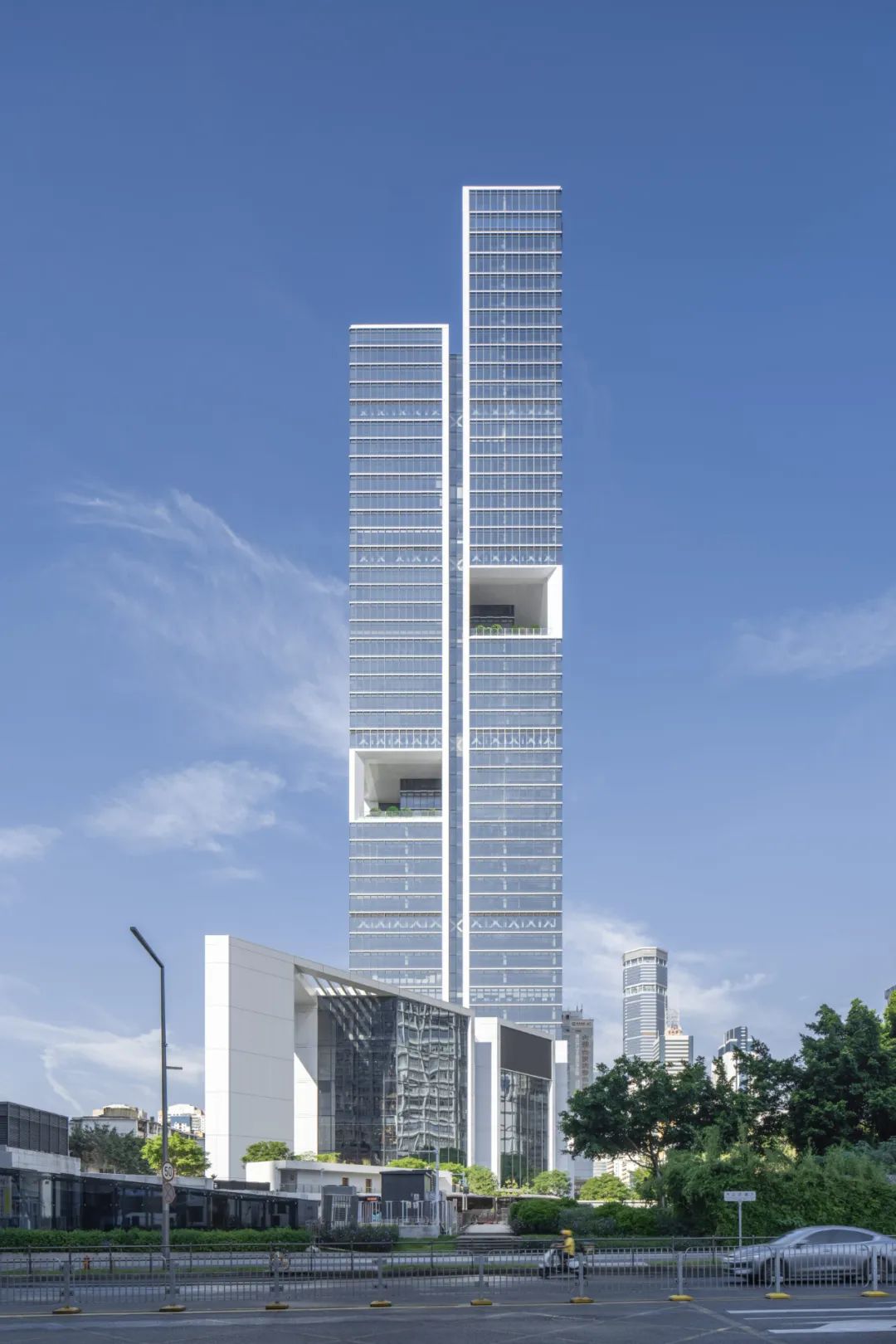
© CreatAR Images
精心设置的四层高内凹式露台进一步细分了建筑体量,同时向四个方向敞开视野。这些空间被设计为“空中花园”,通过绿化营造出宜人的环境,供办公人员在日常工作中短暂休憩或进行非正式交流。这些逗留空间不仅促进人与人之间的互动,也为使用者提供了静谧的退隐场所。与之相邻的开放式中庭将空中花园与办公区域有机连接,在视觉和功能层面实现内外空间的融合。同时,横向空间在竖向组织明确的塔楼结构中的介入,增强了不同办公单元及员工之间的社交联系与社区氛围。
Strategically placed four-story loggias further subdivide the building's appearance and open views in all directions. Designed as "sky gardens", these planted spaces provide areas for short breaks and informal interaction during the workday. These communal zones foster encounters with colleagues and can also function as places of retreat. The adjacent open atriums link the gardens to the office areas, connecting indoor and outdoor spaces both visually and functionally. At the same time, they introduce horizontal elements into the vertical structure of the high-rise, strengthening the social fabric among office units and their occupants.
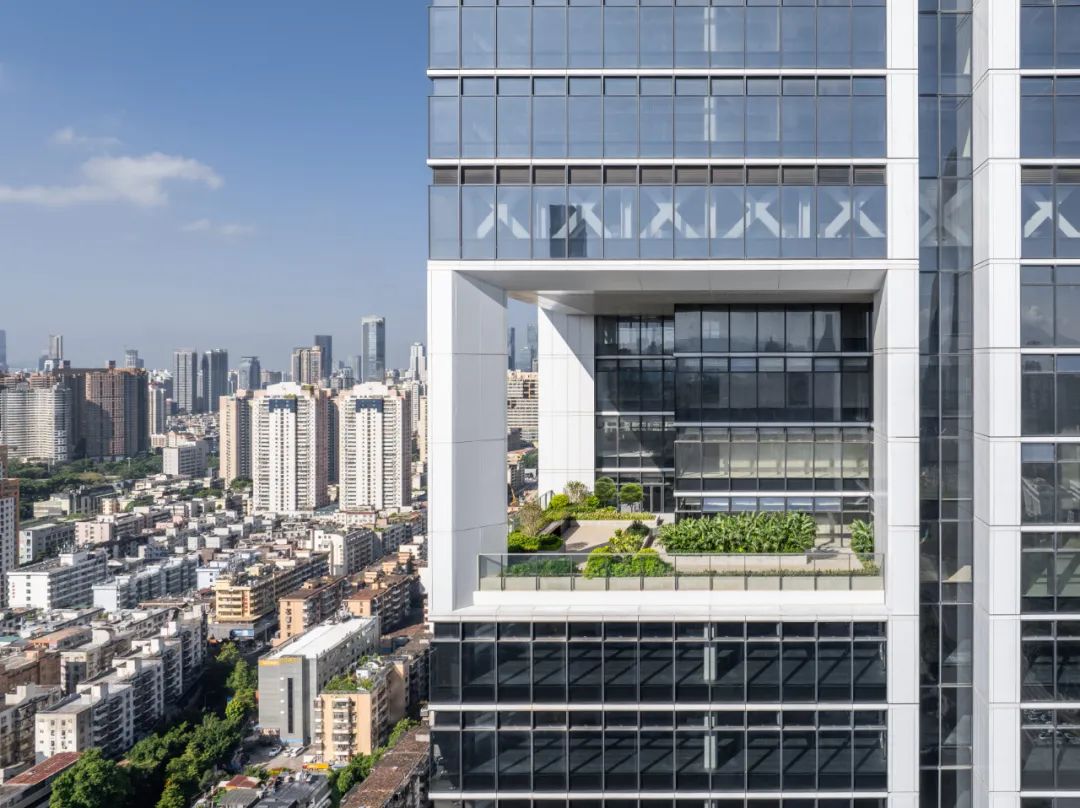
© CreatAR Images
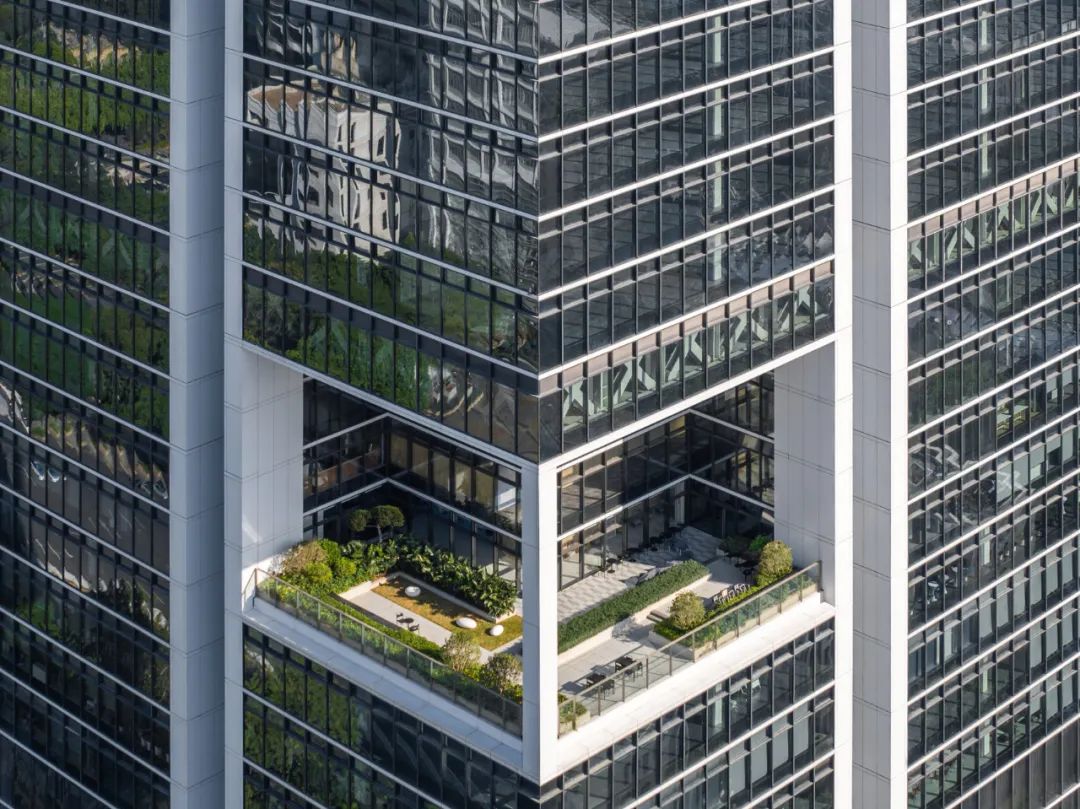
© CreatAR Images
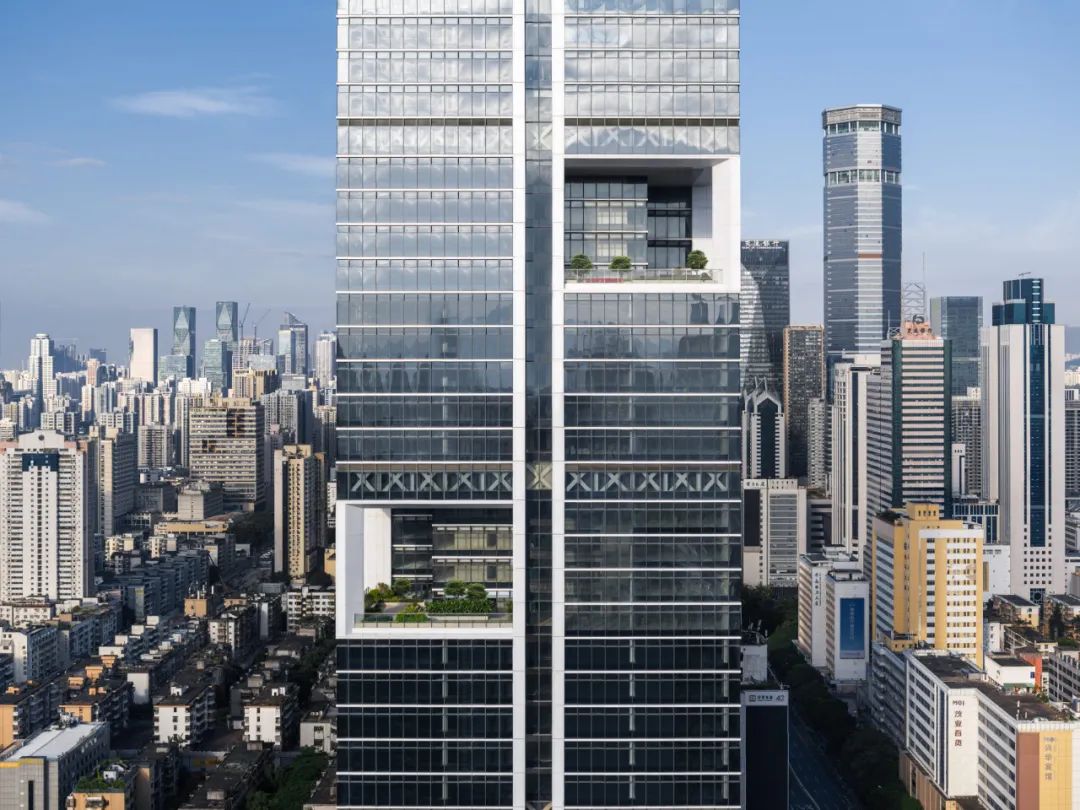
© CreatAR Images
“空中花园”同样在建筑的被动式气候调节中发挥了积极作用:通过植被绿化、遮阳设计与自然通风,有效改善了局部微气候。开放式设计的办公空间配备可开启的水平窗扇,用户能够根据个人需求灵活调节室内气候环境。项目已获得中国绿色建筑三星认证,并取得LEED能源与环境设计先锋金级预认证。2025年,该项目荣获CTBUH 世界高层建筑与都市人居学会大奖“最佳高层建筑杰出奖”(200–299米高度类别)。
The "sky gardens" also contribute to the building's passive climate control: vegetation, shading, and natural ventilation help improve the microclimate. The open office spaces, combined with horizontal, operable window bands, allows for individualized climate regulation. The building has been awarded China's Green Building Certification (3 Stars) and received the LEED Gold precertification. In 2025, it was also honored with the CTBUH Award of Excellence in the "Best Tall Building -200-299 Meters" category.
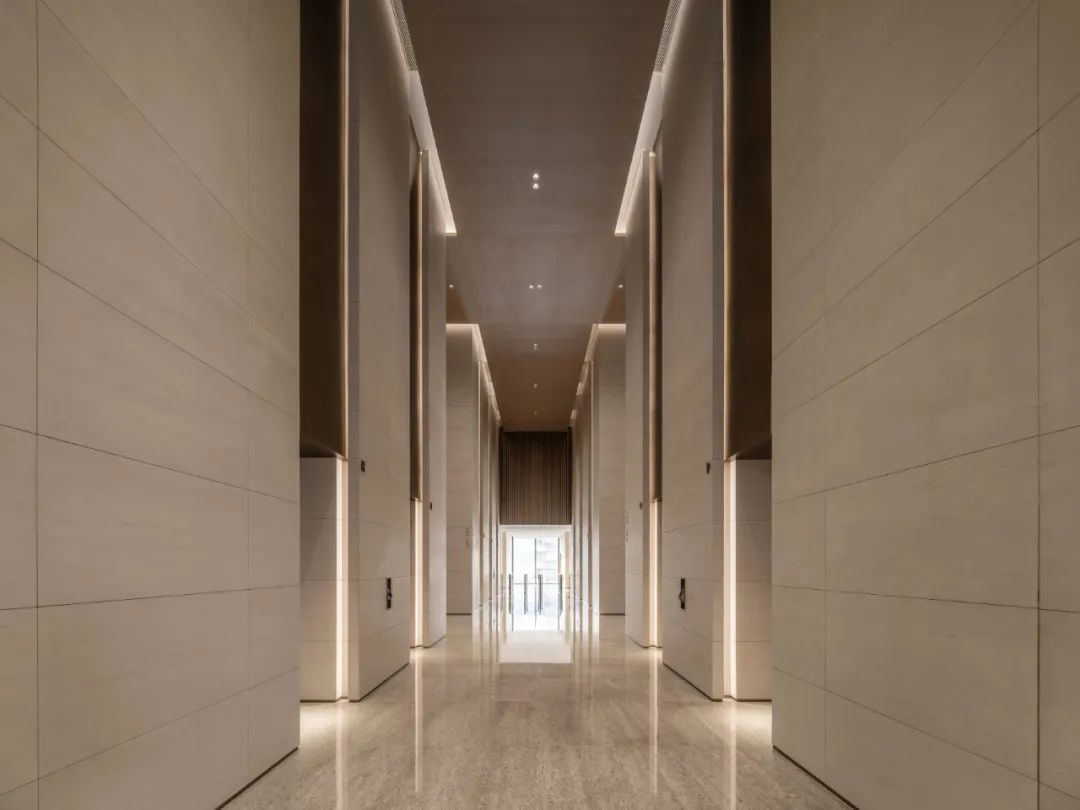
© CreatAR Images
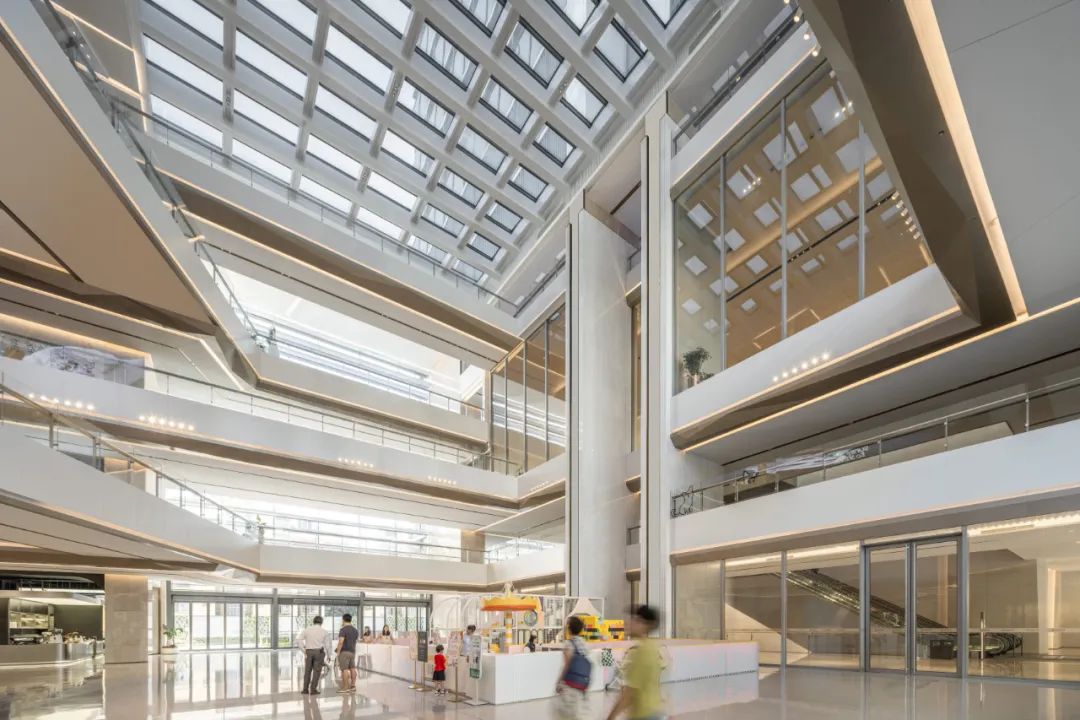
© CreatAR Images
设计竞赛:2016年,一等奖
设计:曼哈德·冯·格康与施特凡·胥茨及尼古拉斯·博兰克
项目负责人: 马蒂亚斯·维格曼
竞赛阶段设计团队: 扬-皮特·德姆尔、林浩平、克里斯塔·希勒布兰德、莱塞·努普、曼努埃尔·莫林斯·门德斯、张盈盈
实施阶段设计团队: 扬-皮特·德姆尔、林浩平、克里斯塔·希勒布兰德、莱塞·努普、安德烈亚斯·莫埃、曼努埃尔·莫林斯·门德斯、毛里西奥·穆勒、秦炜、詹斯·斯坦克、汤子泓、卡蒂亚·万格洛娃、蒂洛·策默、张鑫、张盈盈、亚历山德拉·库兹明斯卡
中国项目管理: 聂磊、秦炜、徐吉
机电顾问:WSP科进(上海)
幕墙顾问:旭密林外墙工程咨询有限公司(上海)
业主: 中信城市开发运营有限责任公司
建筑面积: 171650平方米
Competition 2016-1st prize
Design Meinhard von Gerkan and Stephan Schütz with Nicolas Pomränke
Project Lead Matthias Wiegelmann
Design Team, Competition Jan Peter Deml, Kohei Hayashi, Christa Hillebrand, Lasse Knoop, Manuel Molins Méndez, Zhang Yingying
Detailed Design Team Jan Peter Demel, Kohei Hayashi, Christa Hillebrand, Lasse Knoop, Andreas Maue, Manuel Molins Méndez, Mauricio Müller, Qin Wei, Jens Standke, Tang Zihong, Katya Vangelova, Thilo Zehme, Zhang Xin, Zhang Yingying, Aleksandra Kuzminska
Project Management, China Nie Lei, Qin Wei, Xu Ji
Technical Building Services WSP Consulting, Shanghai
Facade Design Schmidlin Facade Consultancy, Shanghai
Client CITIC Urban Development Investment Group Co., Ltd.
GFA 171,650 m²
© gmp Architekten
© gmp Architekten
© gmp Architekten
© gmp Architekten
特别声明
本文为自媒体、作者等档案号在建筑档案上传并发布,仅代表作者观点,不代表建筑档案的观点或立场,建筑档案仅提供信息发布平台。
19
好文章需要你的鼓励

 参与评论
参与评论
请回复有价值的信息,无意义的评论将很快被删除,账号将被禁止发言。
 评论区
评论区