- 注册
- 登录
- 小程序
- APP
- 档案号


Gensler · 2025-07-30 13:19:14
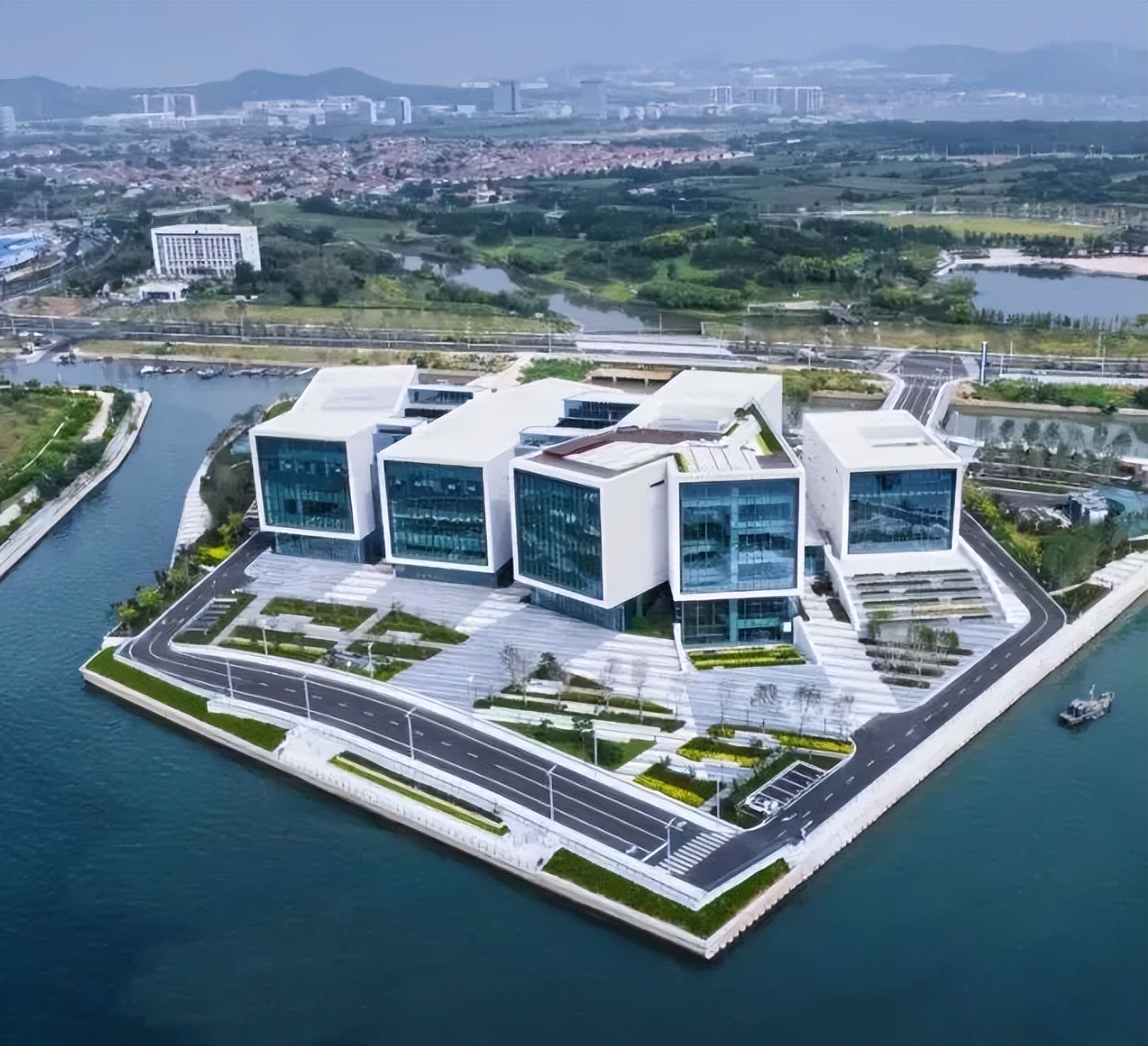
Rising from a coastal island along the coastline of Yantai, the Huang-Bohai Sea New Area Industrial Culture Center redefines the nexus of industry, culture, and community. Designed by Gensler, this landmark celebrates Shandong Province’s coastal dynamism while forging a cohesive dialogue with the urban core across the bay. As part of Yantai City’s new tourism initiative to inspire civic pride and attract investment, the Center’s architecture offer panoramic views of the Huang-Bohai Sea.
The Industrial Culture Center project covers a site area of 4.86 hectares with a total construction area of 42,000 square meters, featuring one underground level and four above-ground floors (with a partial fifth level). Designed to serve multiple functions, the center will become a comprehensive platform for corporate exhibitions, high-level talent services, investment promotion, and cultural exchange.
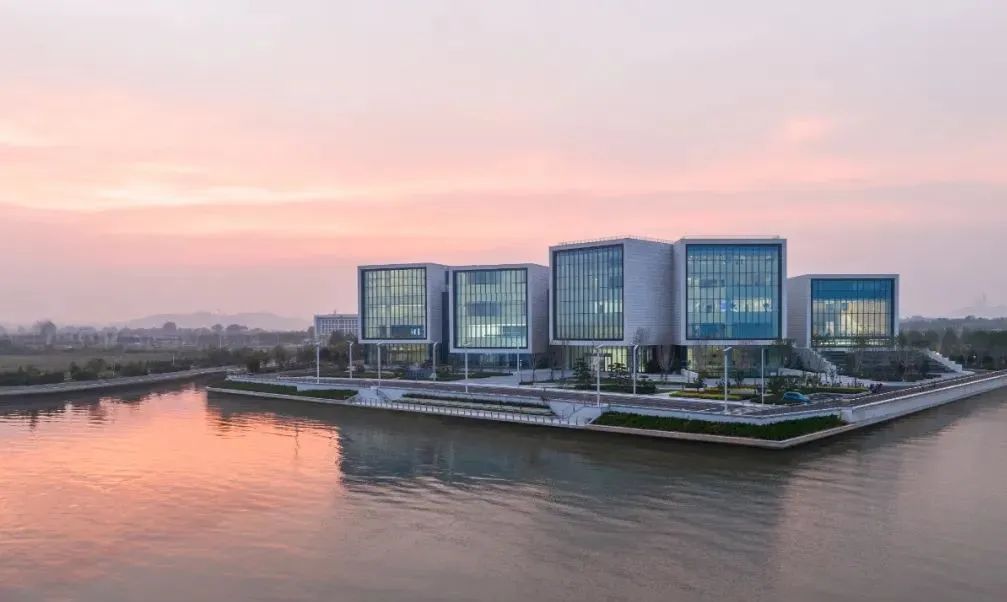
Architecture Inspired by Legacy and Locale
The design honors Yantai’s maritime heritage through a bold yet poetic expression. Four sculptural blocks interlock and rotate incrementally shape the center’s architecture. The architecture is inspired by the Chinese idiom "百舸争流" ("a hundred boats vying for the lead")—evoking Ba Jiao Bay’s industrial momentum and strategic alignment with urban landmarks across the water. Constructed from locally sourced white granite (chosen for durability against the marine atmosphere).
Each of the four blocks is designed with a massive glass curtain wall dissolves boundaries between interior and coast, inviting the landscape inward. These sea-facing windows transform into living canvases, framing panoramic vistas of the Bajiaowan skyline. Each not only captures suspended landmarks but establishes a profound visual dialogue, embodying the Center’s forward-looking spirit.
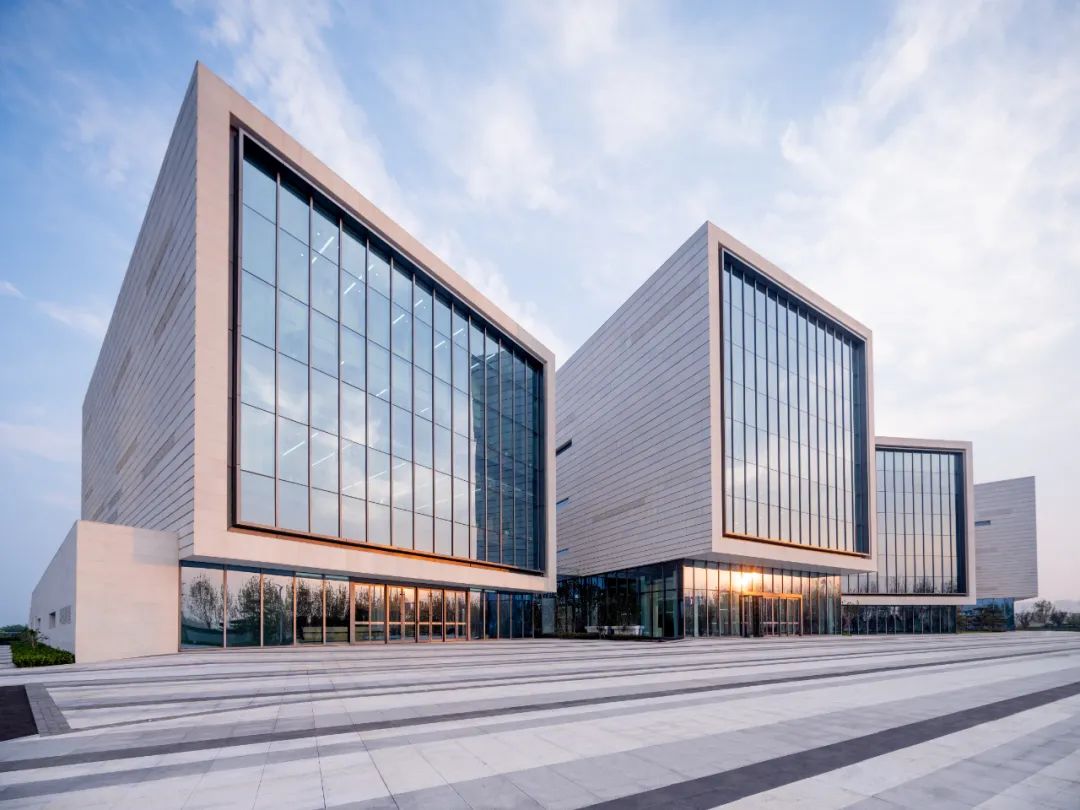
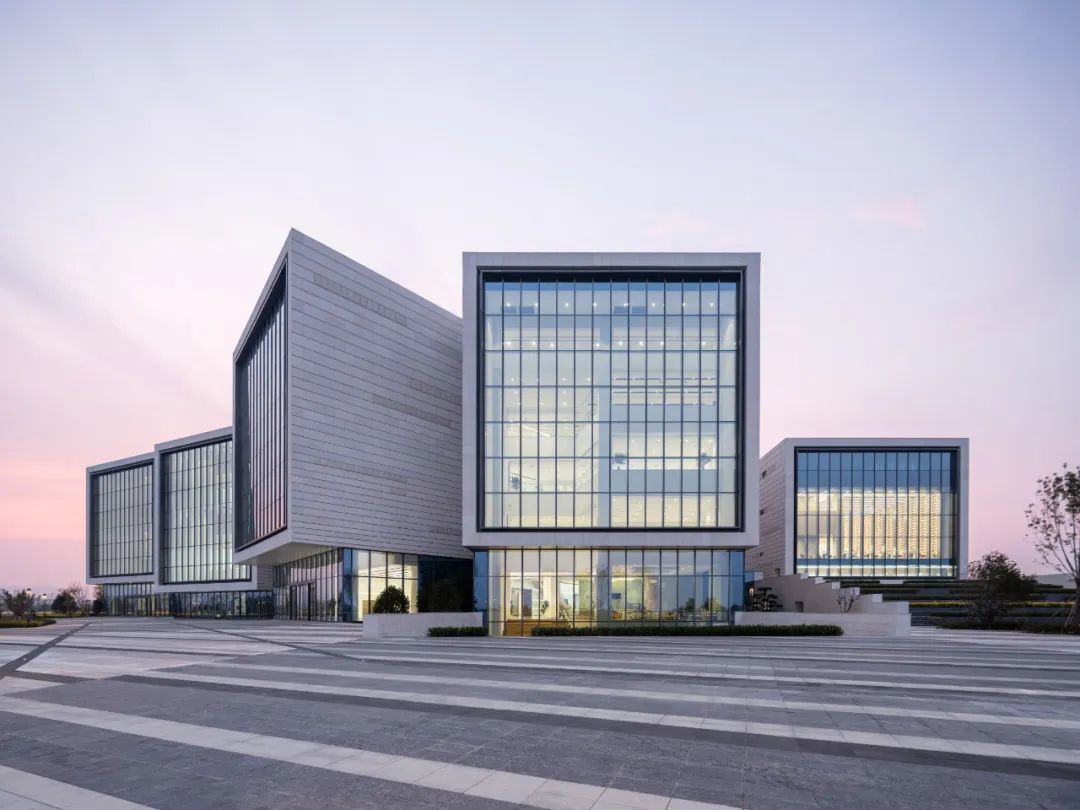
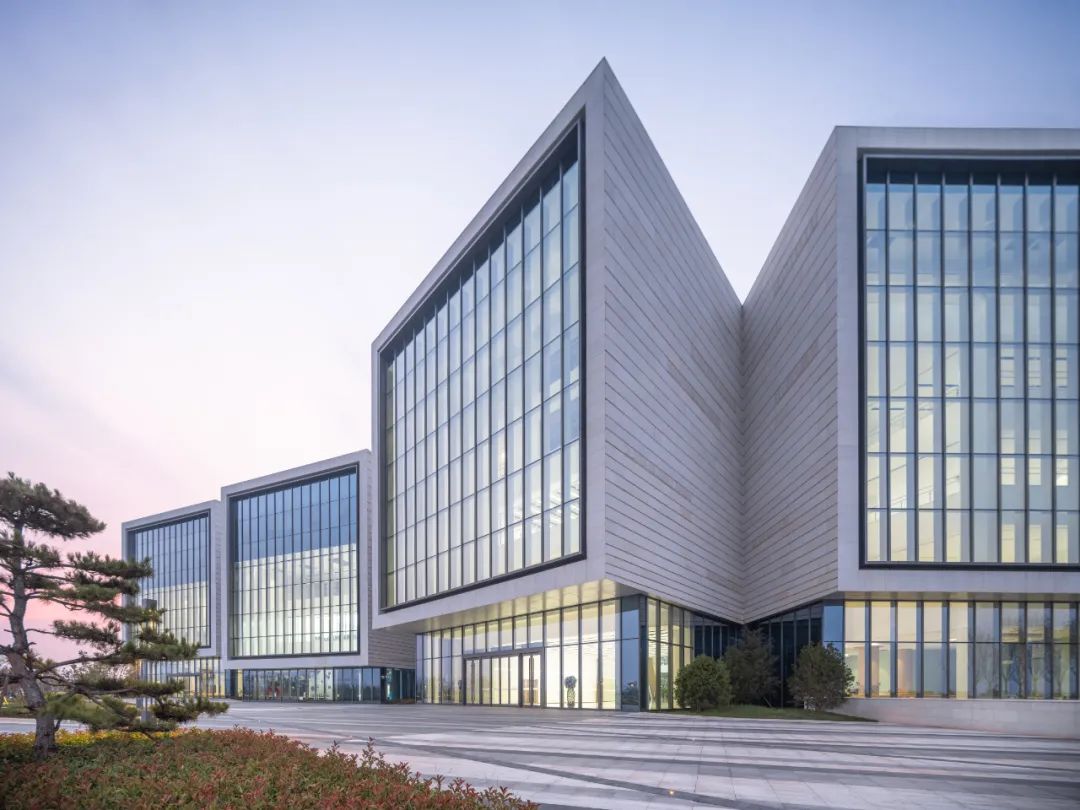
Seamless Journeys, Unified Spaces
The center integrates three main sections - the Industry Pavilion, City Pavilion, and Experience Pavilion - into a multifunctional cultural complex that combines exhibition spaces, conference facilities, a library, talent services, an auditorium, a café, and office areas.
The functional clarity and fluid circulation reflect Gensler’s human-centered approach. The Eastern Block houses versatile lecture halls and conference spaces, accessible via a grand north entrance seamlessly connecting public pathways. The Central Y-Shaped Core ascends as the heart of the complex. Here, a four-storey high atrium bathed in cascading light from overhead skylights features a curved lobby ceiling echoing traditional boat construction—achieved through aluminum tubing with a wood-grain finish.
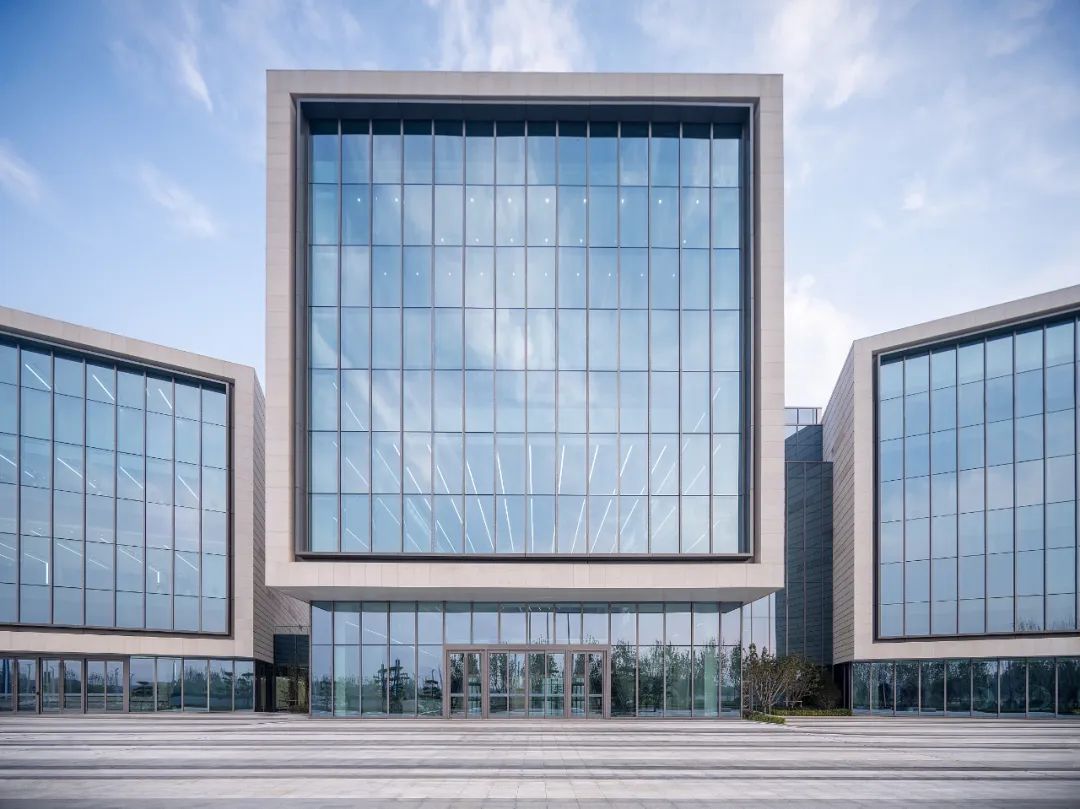
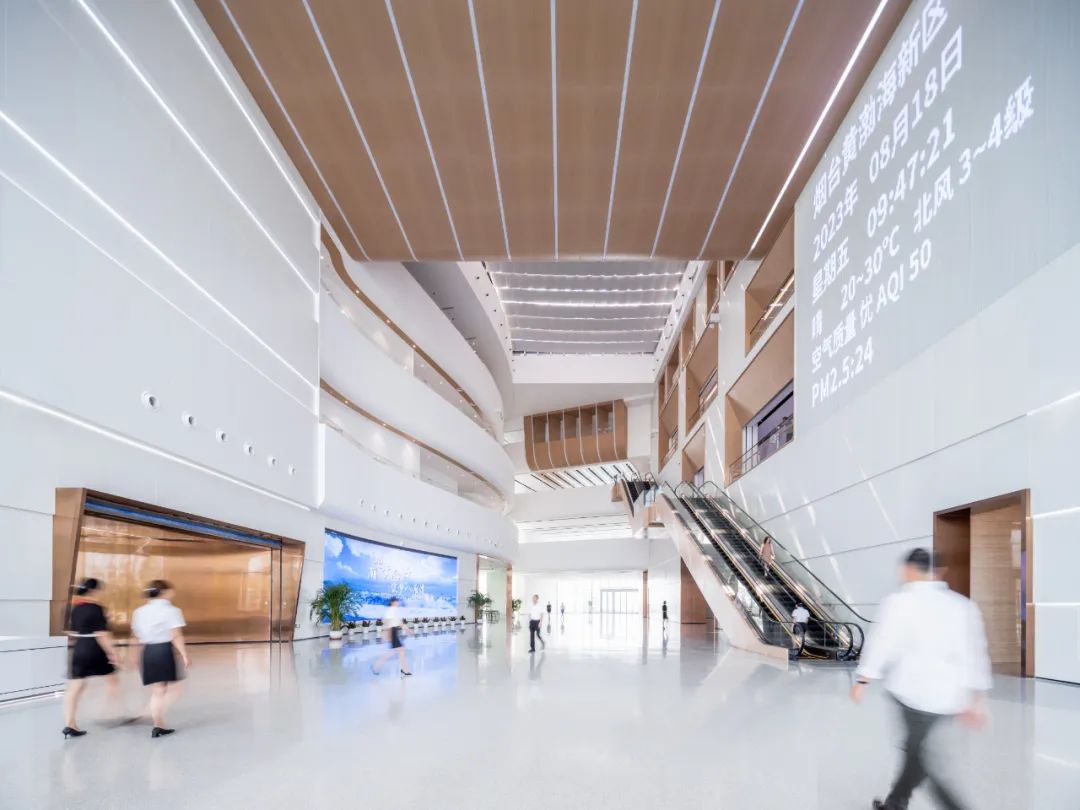
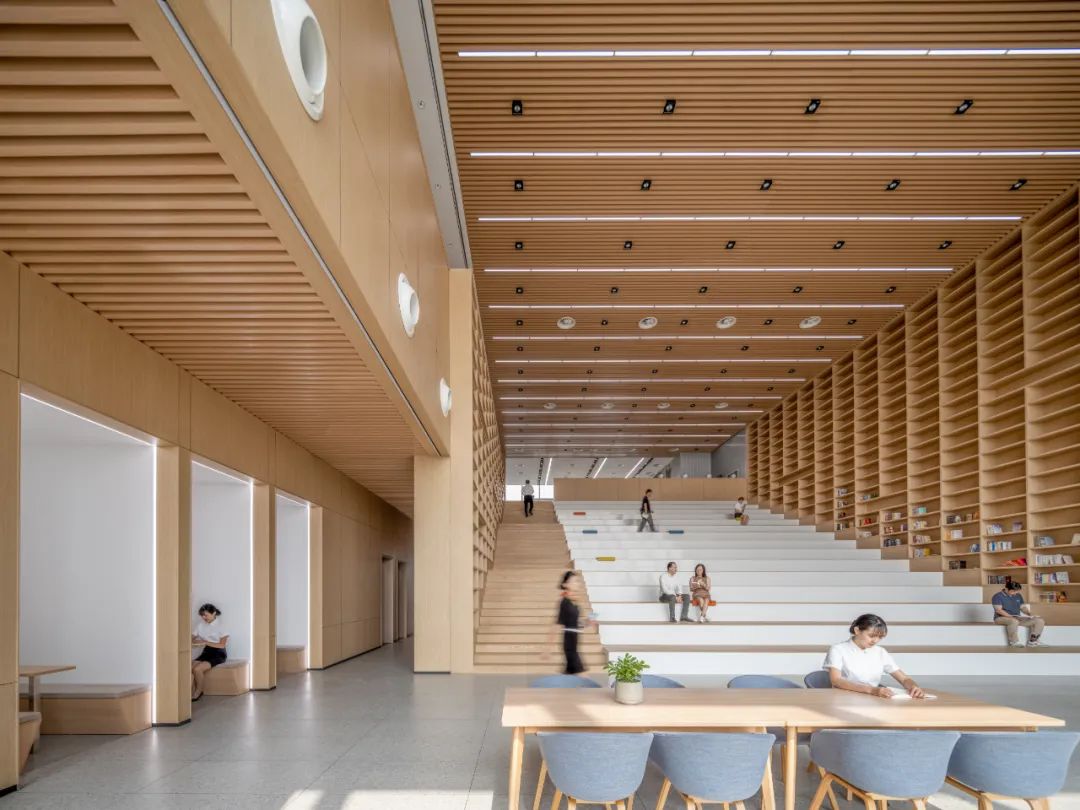
This luminous hub pulses with life, offering coffee bars, casual dining, and curated book nooks, transforming respite into social experiences. The upper levels prioritize wellbeing, where a staff restaurant opens onto a storm-resilient rooftop garden supported by practical seawalls and rainwater-harvesting systems, blending productivity with coastal tranquility.
Immersive Technology, Timeless Stories
The Center transcends conventional exhibition design. Visitors discover digital sandscapes, 720° VR voyages, and mechanical LED installations narrating Bajiao Bay’s evolution—from its origins as a small fishing village to today’s thriving industrial and innovation hub. At the Library, floor-to-ceiling bookshelves frame sea views, creating contemplative alcives. Like a vessel navigating storms toward new horizons, the exhibitions embody the region’s spirit of progress and resilience, showcasing modern advancements while honoring its journey.
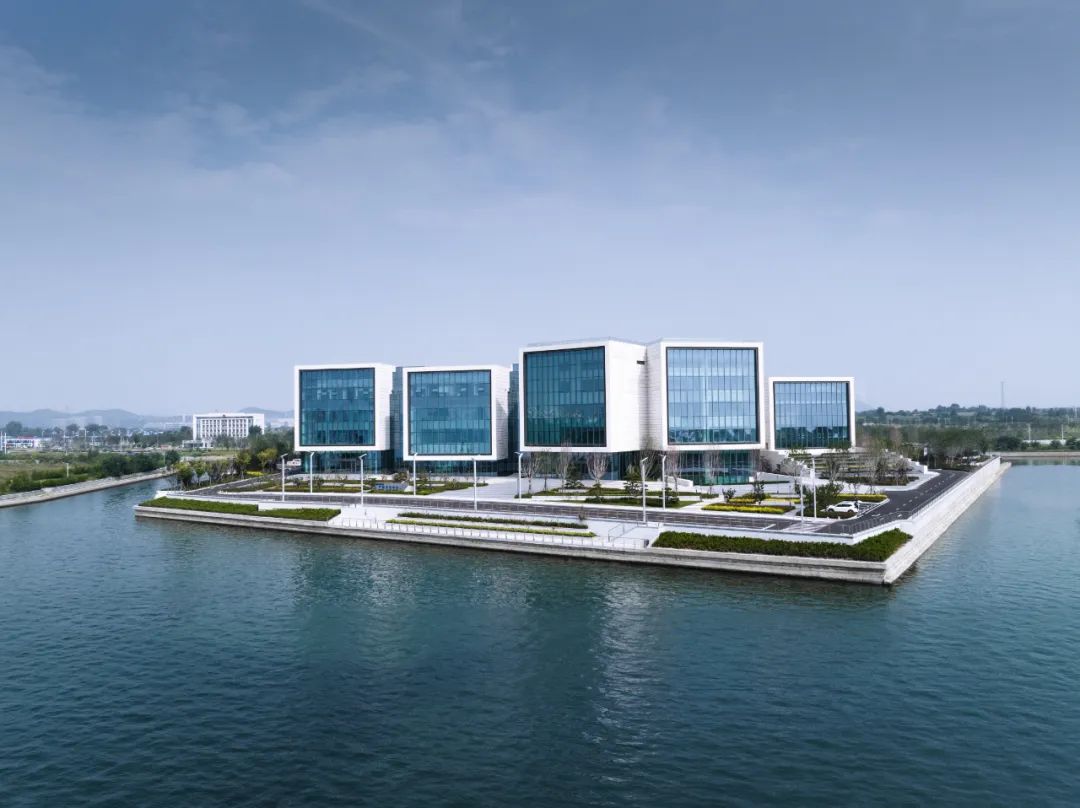
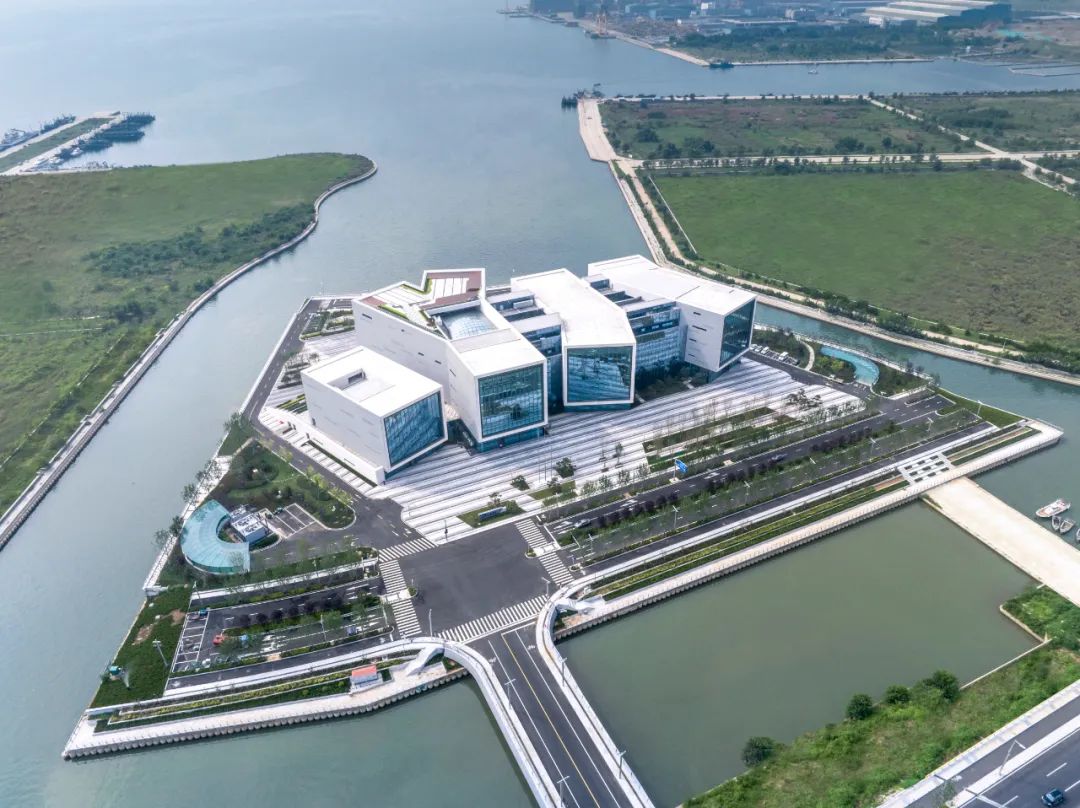
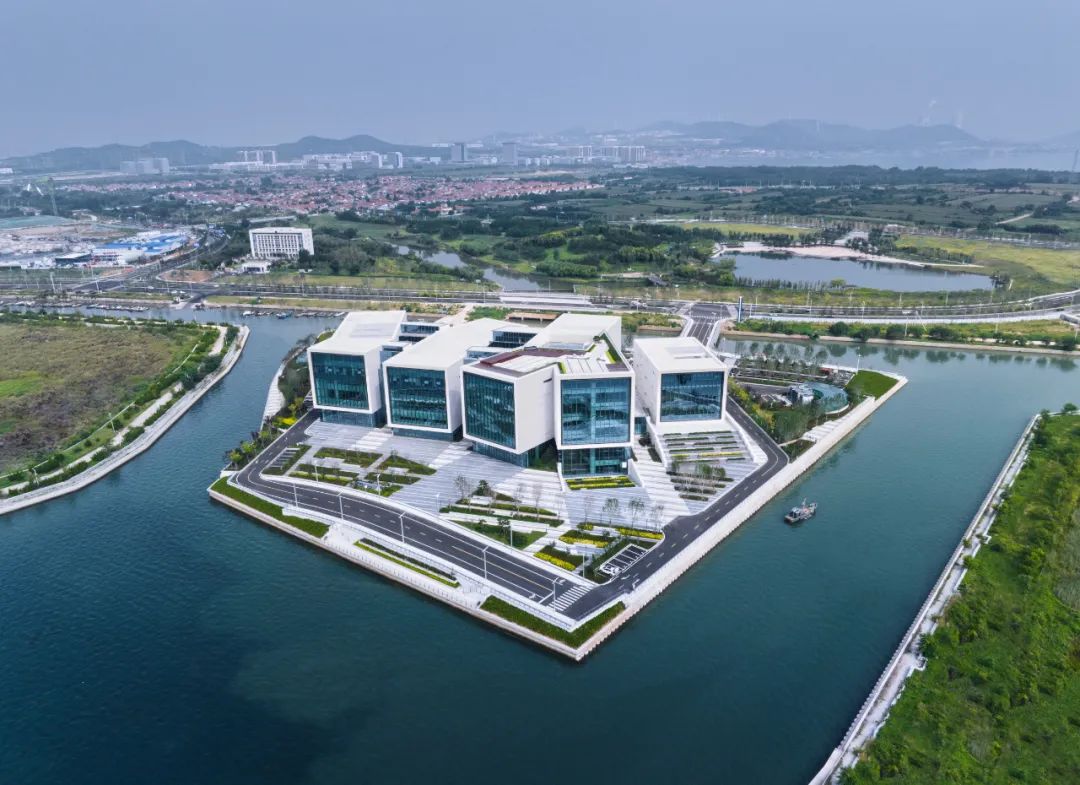
Catalyst for Cultural and Economic Renaissance
More than a building, this center anchors Yantai’s vision as an economic and cultural "highland." It serves as a dynamic window into historical achievements and future potential, propelling industries from creative design to green technology. As an exhibition space, conference venue, and public resource, it engages tourists, students, researchers, and industry stakeholders alike—hosting rotating exhibits that celebrate the region’s industrial transformation and aspirations.
A New Coastal Civic Language
As sunlight dances between sea and glass, the building emerges as a luminous lighthouse on the bay—its nighttime illumination symbolizing Yantai's progression from historical roots toward ambitious innovation.
Gensler’s design merges rigor with wonder, crafting spaces that are functional and lyrical. From the library’s sun-dappled reading alcoves to the atrium’s soaring drama, every material detail—like the weathered wood-grain finishes evoking maritime craft—fosters connection: to place, community, and possibility. As visitors explore exhibitions or pause for coffee by the sea, they embody the center’s ethos: where industry’s pulse meets the poetry of the coast.
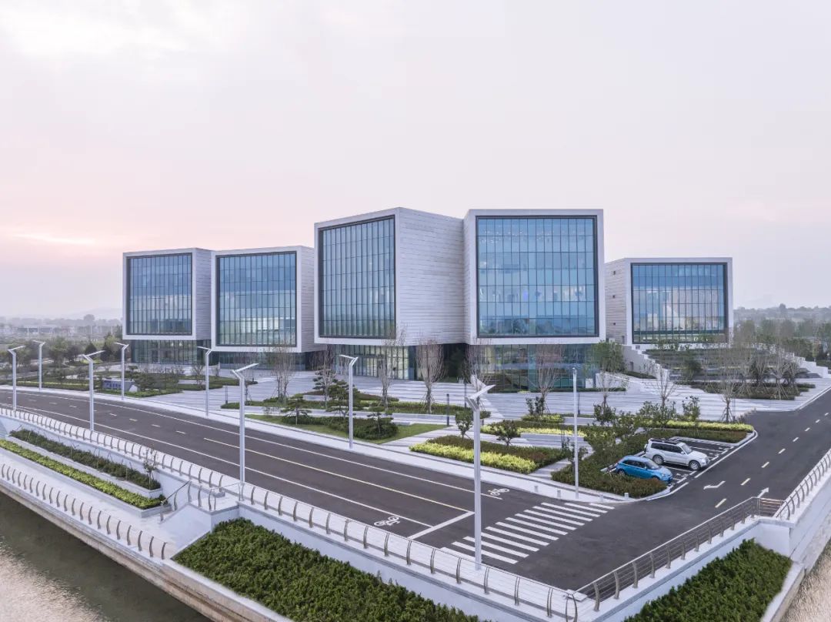
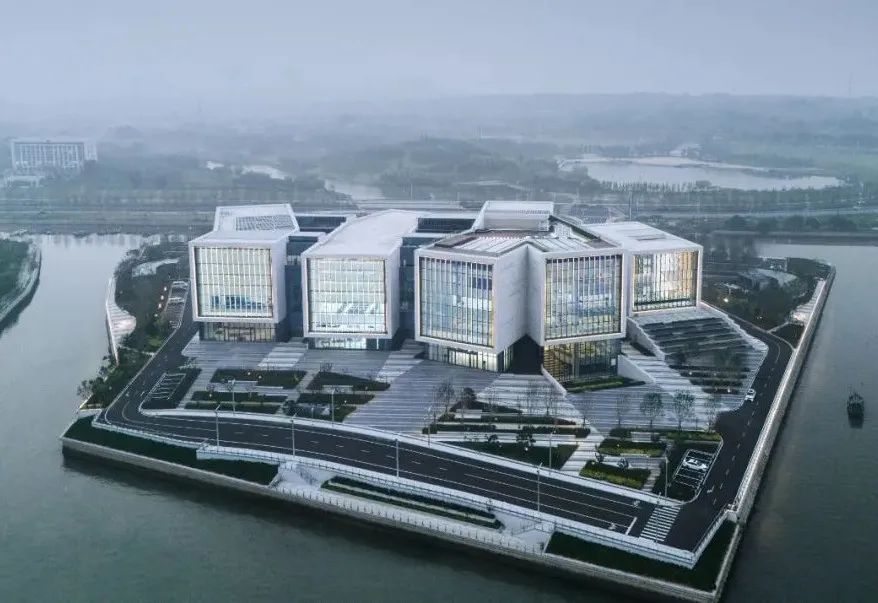
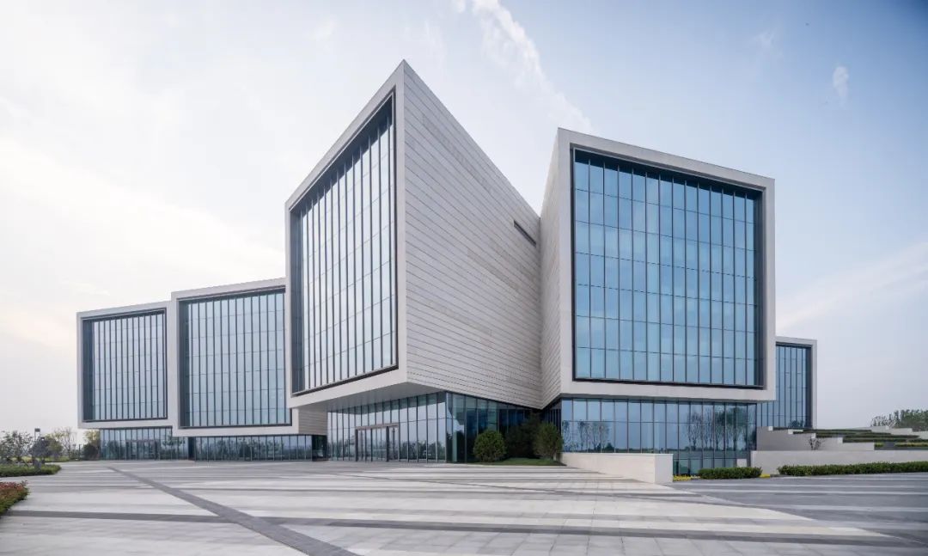
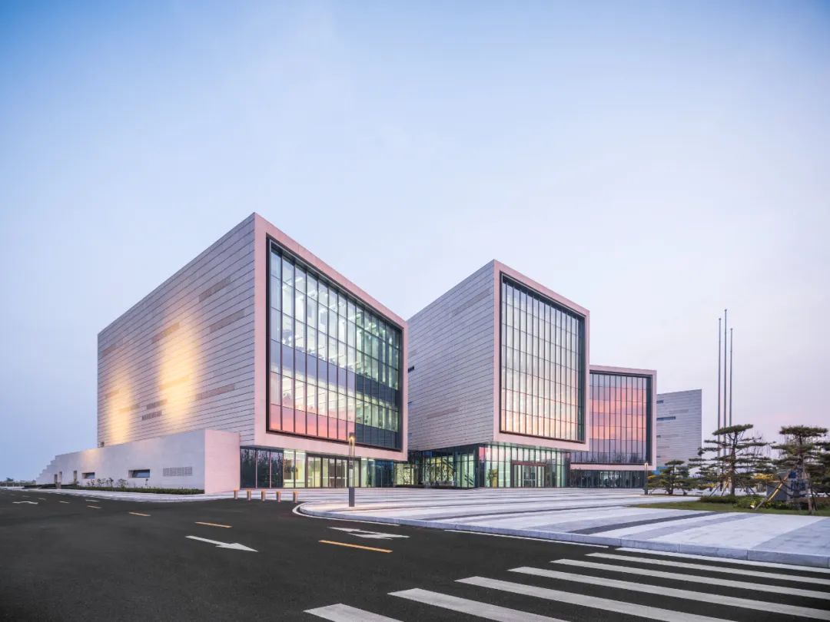
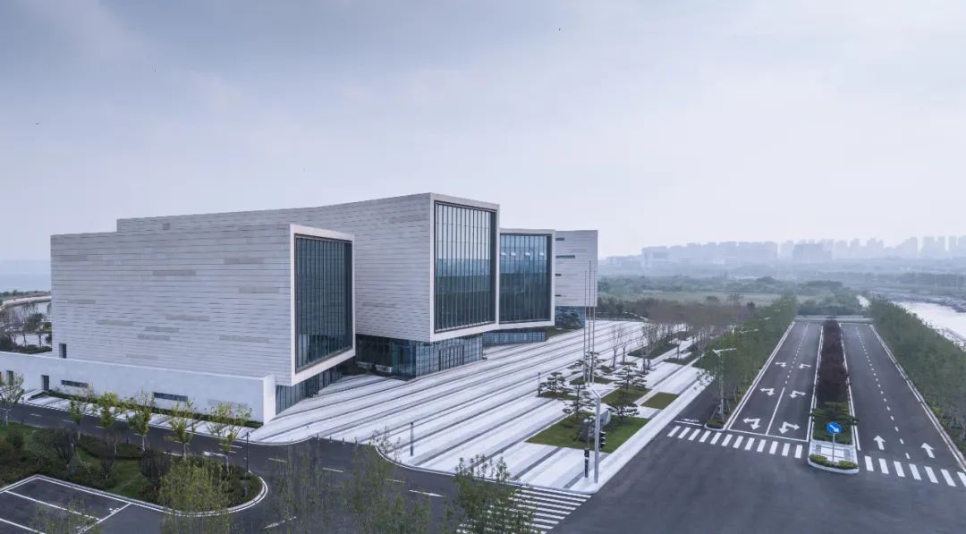
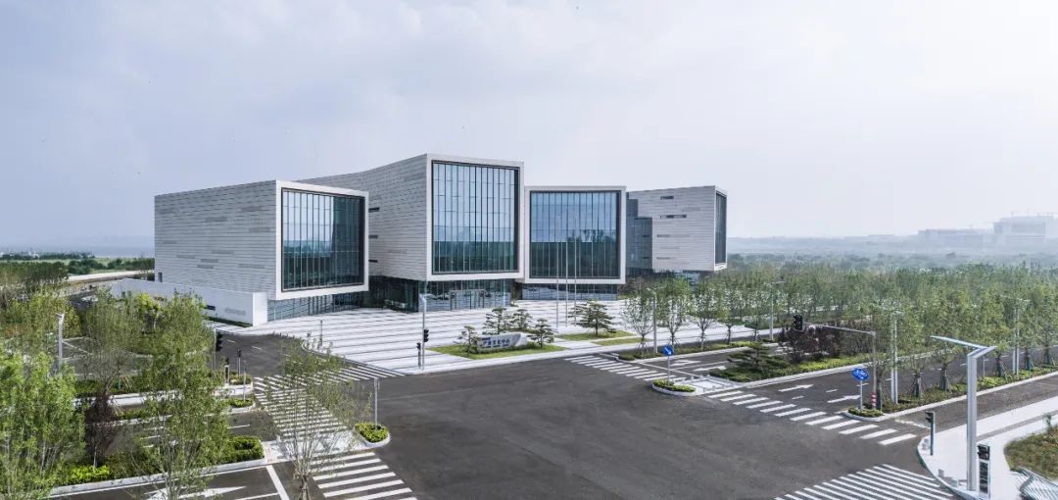
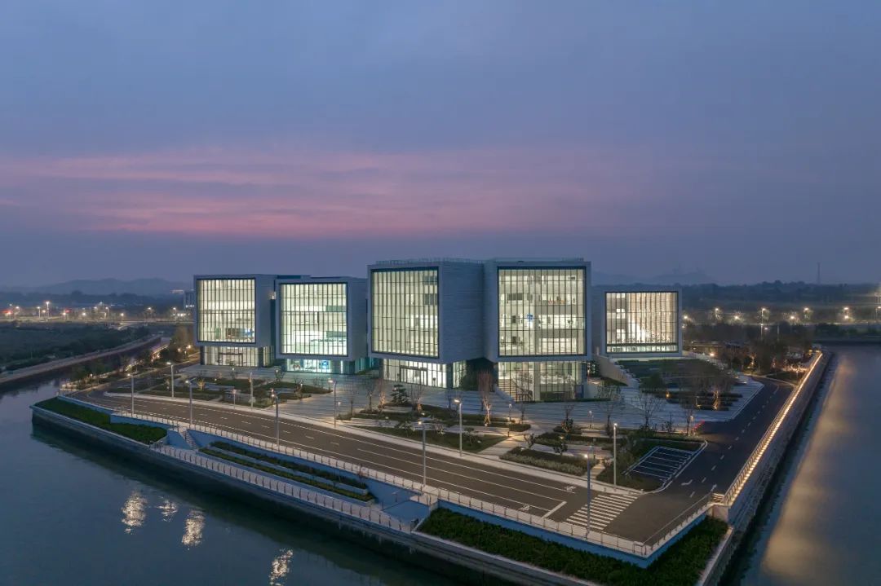
特别声明
本文为自媒体、作者等档案号在建筑档案上传并发布,仅代表作者观点,不代表建筑档案的观点或立场,建筑档案仅提供信息发布平台。
19
好文章需要你的鼓励

 参与评论
参与评论
请回复有价值的信息,无意义的评论将很快被删除,账号将被禁止发言。
 评论区
评论区