- 注册
- 登录
- 小程序
- APP
- 档案号


德国HPP建筑事务所 · 2025-07-11 11:59:31
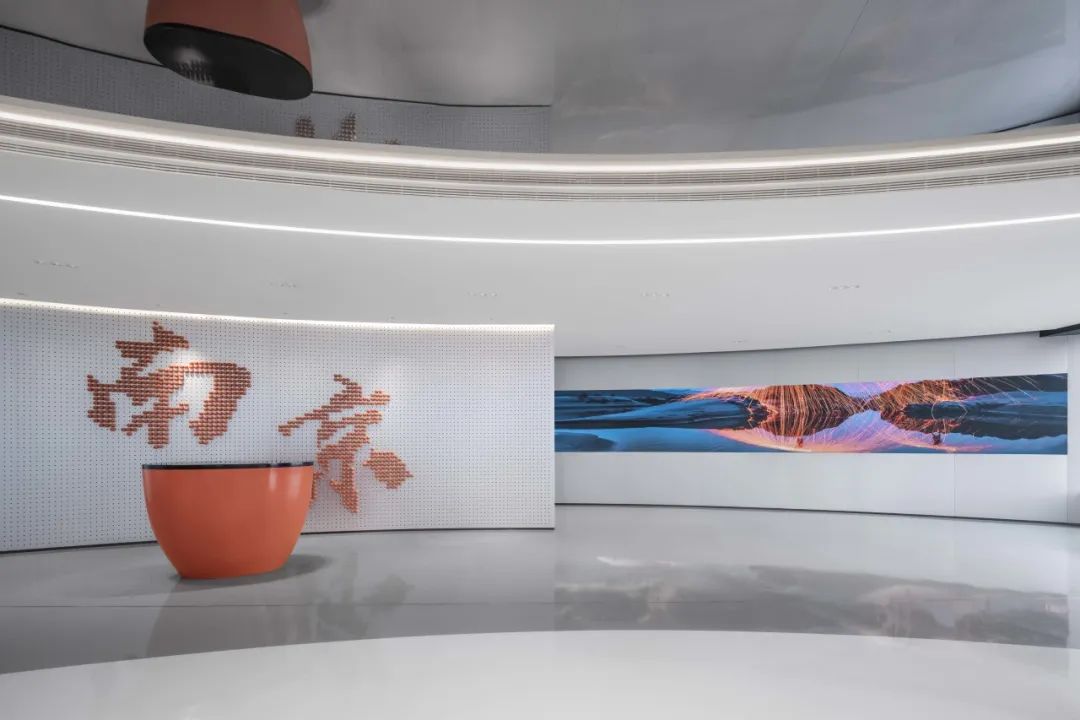
前厅接待区 Reception Area © AST Studio
在当代商业展陈空间设计的领域,传统地产展厅正经历着从单一销售工具向复合文化载体的转型。华润置地南京雨花数字城核心区的青年展厅项目,以"宁聚青年新聚场"为定位,通过HPP设计团队的创新实践,成功塑造了一个集数字艺术馆、生态体验舱、城市会客厅于一体的未来复合场域。
In contemporary exhibition design, traditional real estate showrooms are evolving from sales tools into multifaceted cultural venues. Positioned as the "Source of Bold Living", the Youth Showroom in the core area of CR Land’s Nanjing Yuhua Digital City was transformed by HPP into a forward-looking hybrid space that integrates a digital art gallery, ecological experience pod, and urban living room.
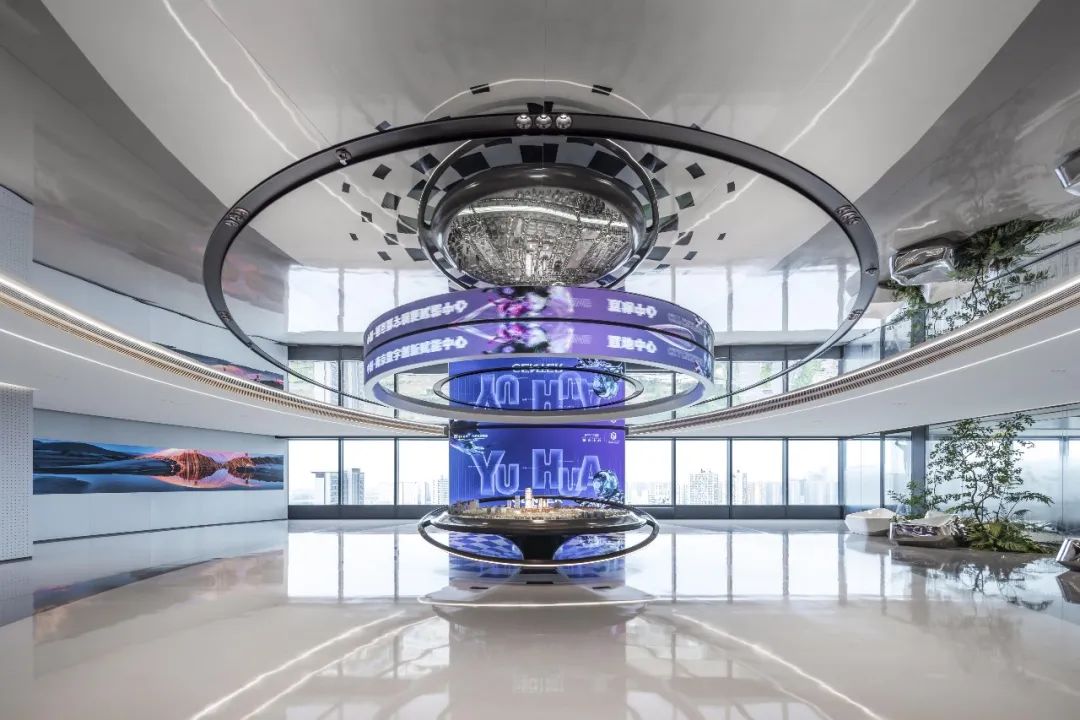
沙盘展示区 Model Display Area © AST Studio
设计团队以"向新而生·敢破敢立"为核心理念,将原本功能单一的展陈空间解构为四个有机联动的功能板块。入口处的"启航万象站"通过多媒体交互沙盘与科技感灯光设计,在满足基础接待功能的同时,营造出具有仪式感的过渡空间,这种沉浸式导入设计使参观者平均停留时间延长。
Guided by the concept “Born into New · Break to Create,” the design team restructured the formerly single-purpose showroom into four interconnected functional zones. At the entrance, the “Prologue Hub” features an interactive multimedia model and dynamic lighting, fulfilling basic reception needs while creating a ceremonial transition space. This immersive entry design has effectively extended visitors’ engagement.
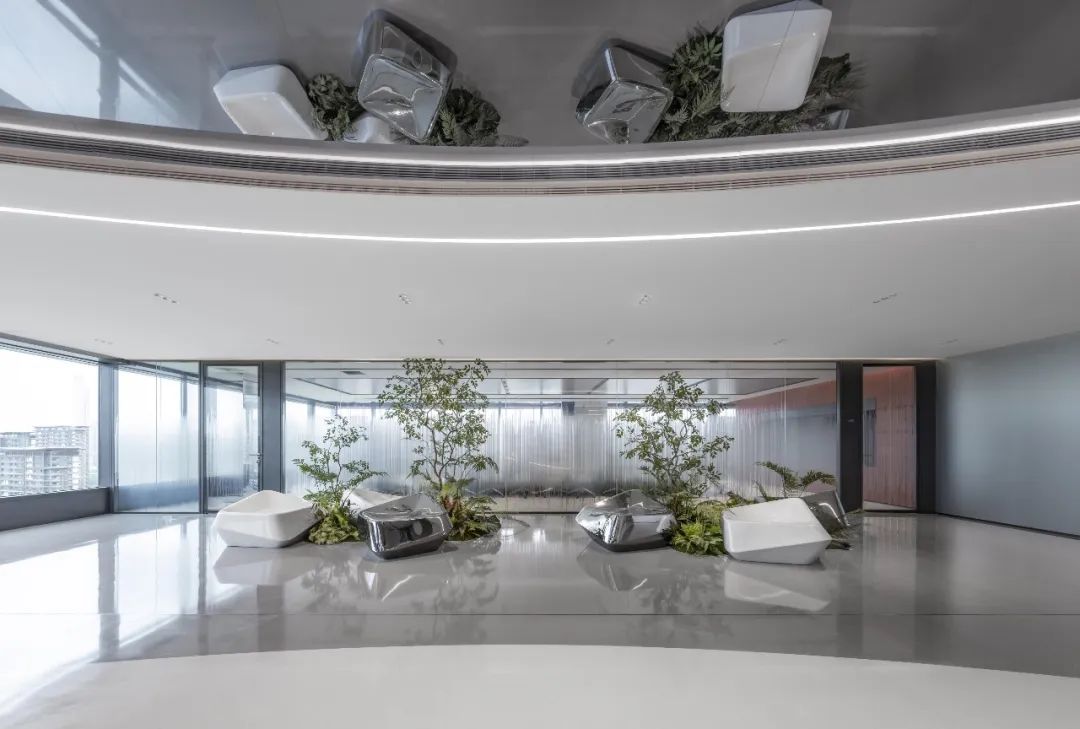
中央活动区 Activity Space © AST Studio
“动力工作坊” 则展现出截然不同的气质,VIP会客厅和茶室的设置为参观者提供安静的多样化洽谈空间。设计师采用南京本地烧制的手工砖作为主材,在会议室区域构建出具有在地温度的洽谈空间。这种材质选择既呼应了金陵传统工艺,又通过模块化家具的搭配实现了空间的灵活转换。
The "Power Station" offers a contrasting atmosphere, with a VIP lounge and tea room providing quiet, versatile spaces for meetings. Locally fired handmade bricks from Nanjing were used as the primary material, lending a sense of regional warmth to the meeting area. This choice not only reflects traditional craftsmanship but also allows flexible spatial configurations through modular furniture.
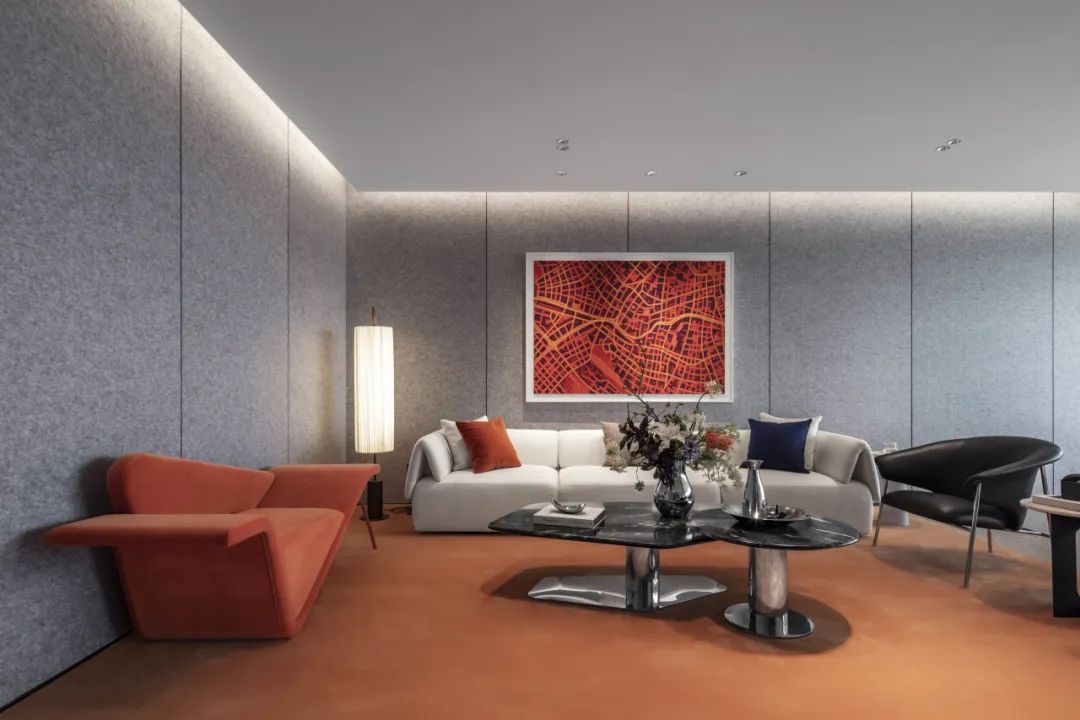
VIP会客厅 VIP Lounge © AST Studio
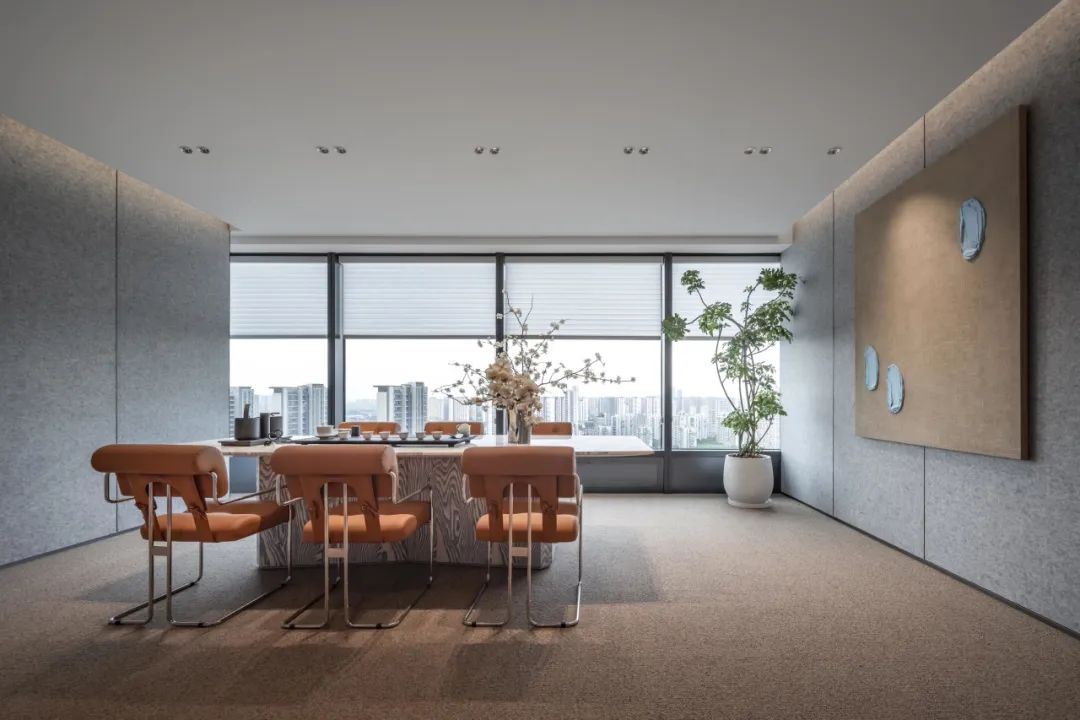
云端烹茶室 Tea Room © AST Studio
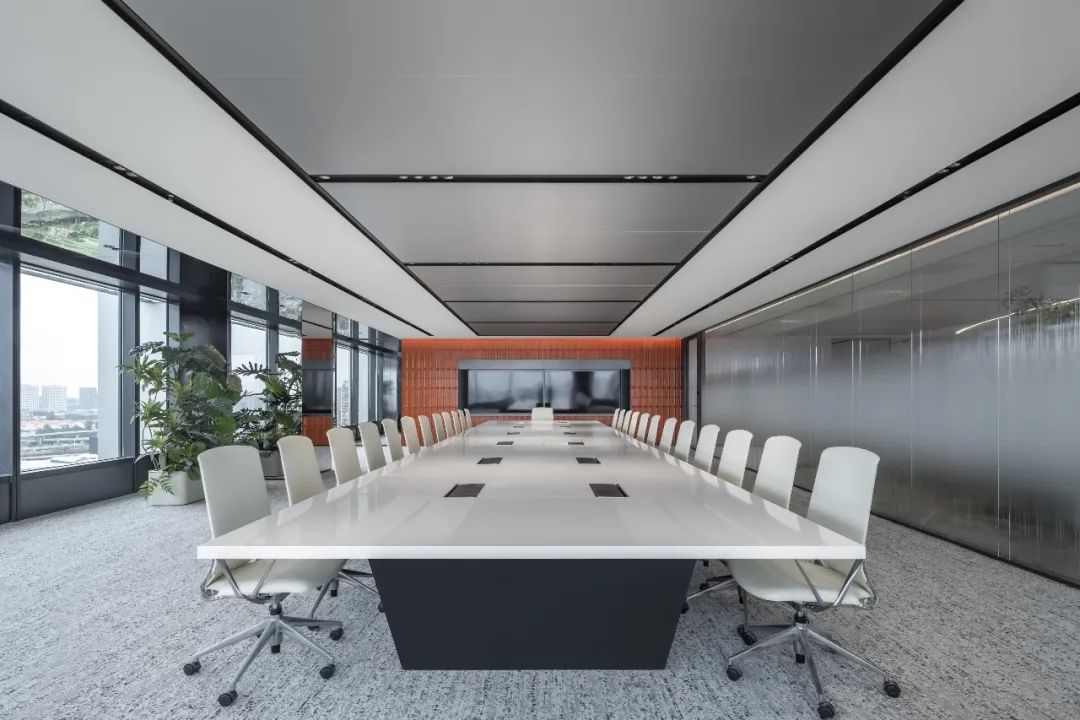
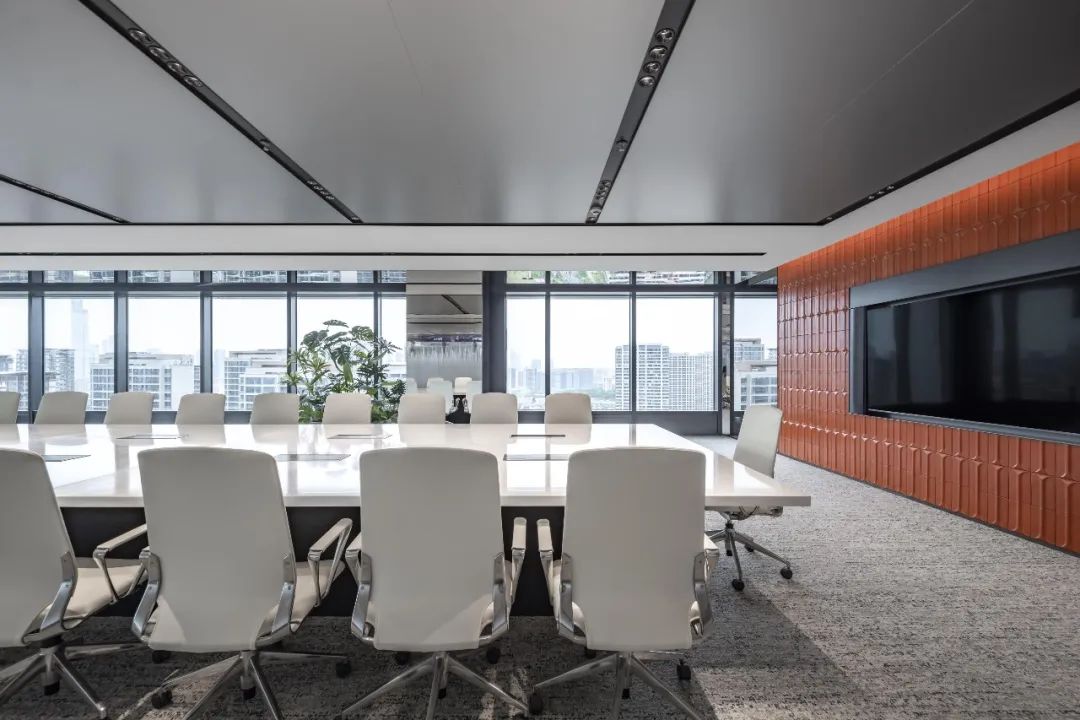
共享会议室 Sharing Room © AST Studio
最具创新性的"新势力秀场"长廊,形成随季节变化的生态艺术装置,连续墙面的设计更赋予运营方持续更新内容的能力。
The most innovative "New Stage" corridor features seasonally evolving eco-art installations, while its continuous wall design enables flexible and ongoing content updates for operators.
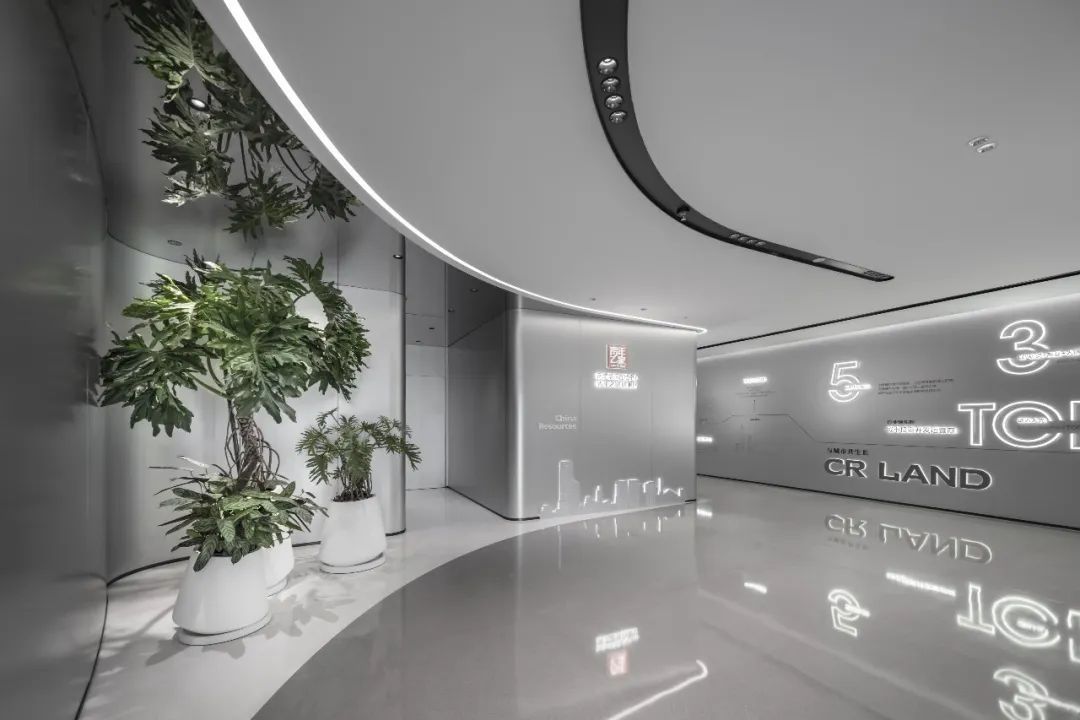
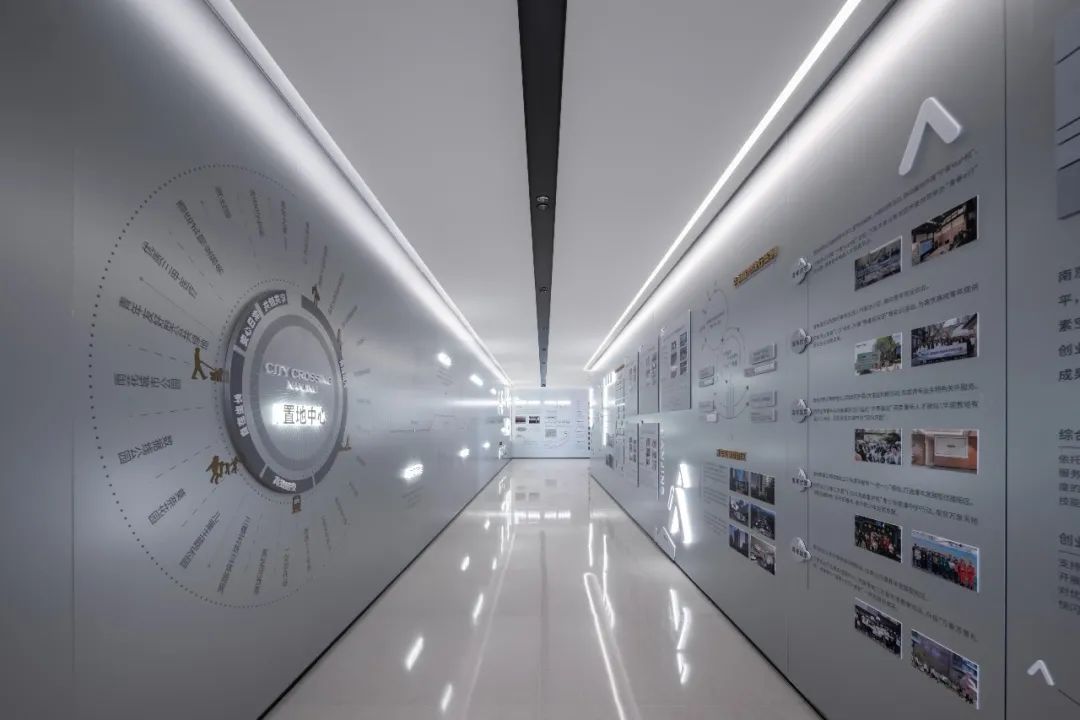
展示长廊 Exhibition Corridor © AST Studio
作为终点的"青年之家"区域则彻底突破了传统展厅的时空限制,这里有路演厅、活动中心、咖啡吧等,预设了多样化交友空间,未来该区域还可以举办脱口秀、小型音乐会、图书分享会、研讨会等。这种预留的弹性空间机制,让商业空间真正具备了持续产生社会交互价值的可能性。
The finale zone, " New Nanjing Youth", completely transcends traditional showrooms. Integrating a roadshow hall, event center, and café lounge, it pre-configures versatile social spaces for future programming such as stand-up comedy, small concerts, book salons, and seminars. This built-in flexibility allows the commercial space to continuously generate social engagement and value.
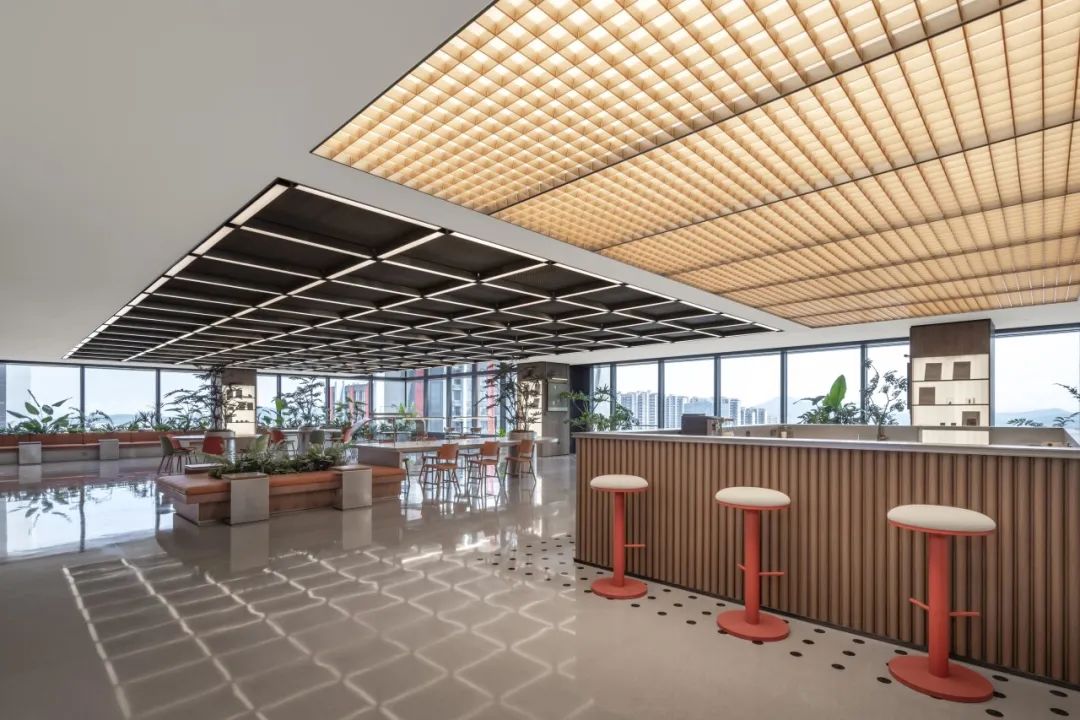
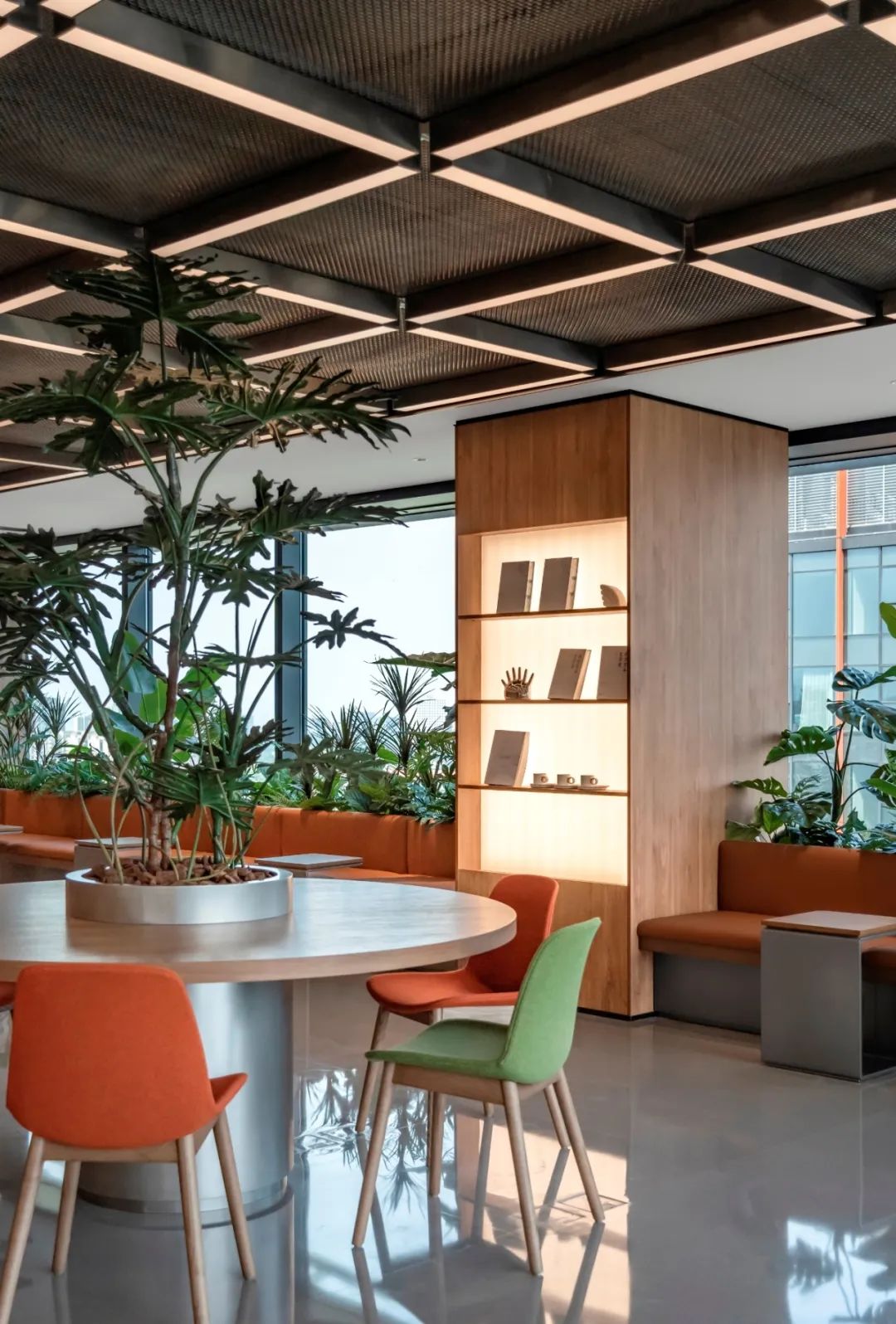
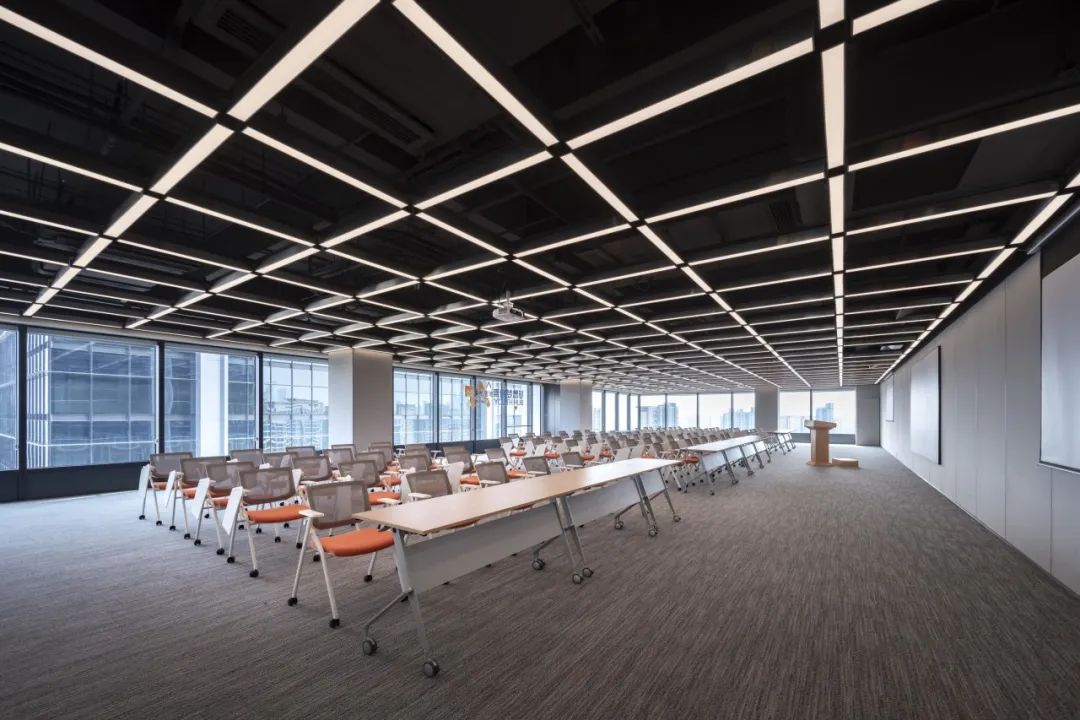
多元化社交空间 Mixed-use Social Area © AST Studio
项目建成后,南京华润置地中心青年之家旗舰店正式启用, 集合了交流互动、创业孵化、成果展示等功能于一体的综合性青年服务基地,同时结合实际需求还设置了四大服务空间,如综合服务空间、团聚交流空间、创业启梦空间、风采展示空间。未来这里将逐渐演变为周边青年社群的常态化活动据点。
Following the project's completion, the Nanjing CR Land Youth Hub flagship store was officially launched. Designed as a comprehensive service center for young people, the project integrates functions such as community engagement, entrepreneurial incubation, and achievement exhibition. In response to practical needs, four service zones have been established: an integrated service area, a social interaction space, an innovation and entrepreneurship space, and a youth showcase zone. Gradually, this hub is becoming a regular gathering place for the local youth community.
项目信息
项目名称:华润置地青年展厅室内设计
项目地点:南京
项目业主:华润置地
设计单位:HPP
服务内容:室内设计
HPP合伙人:Jens Kump,余炜
项目负责人:左静
室内团队:贾永耀, 孙月, 魏家轩, 刘丞, 解春丽
设计面积:1122平方米
建成时间:2025
Project Information
Project Name: CRLand Youth Showroom Interior
Location: Nanjing
Client: CRLand.
Design: HPP
Scope: Interior Design
HPP Partners: Jens Kump, Yu Wei
Project Lead: Zuo Jing
Interior Team: Jia Yongyao, Sun Yue, Wei Jiaxuan, Liu Cheng, Xie Chunli
Design Area: 1122 m²
Completion: 2025
特别声明
本文为自媒体、作者等档案号在建筑档案上传并发布,仅代表作者观点,不代表建筑档案的观点或立场,建筑档案仅提供信息发布平台。
28
好文章需要你的鼓励

 参与评论
参与评论
请回复有价值的信息,无意义的评论将很快被删除,账号将被禁止发言。
 评论区
评论区