- 注册
- 登录
- 小程序
- APP
- 档案号

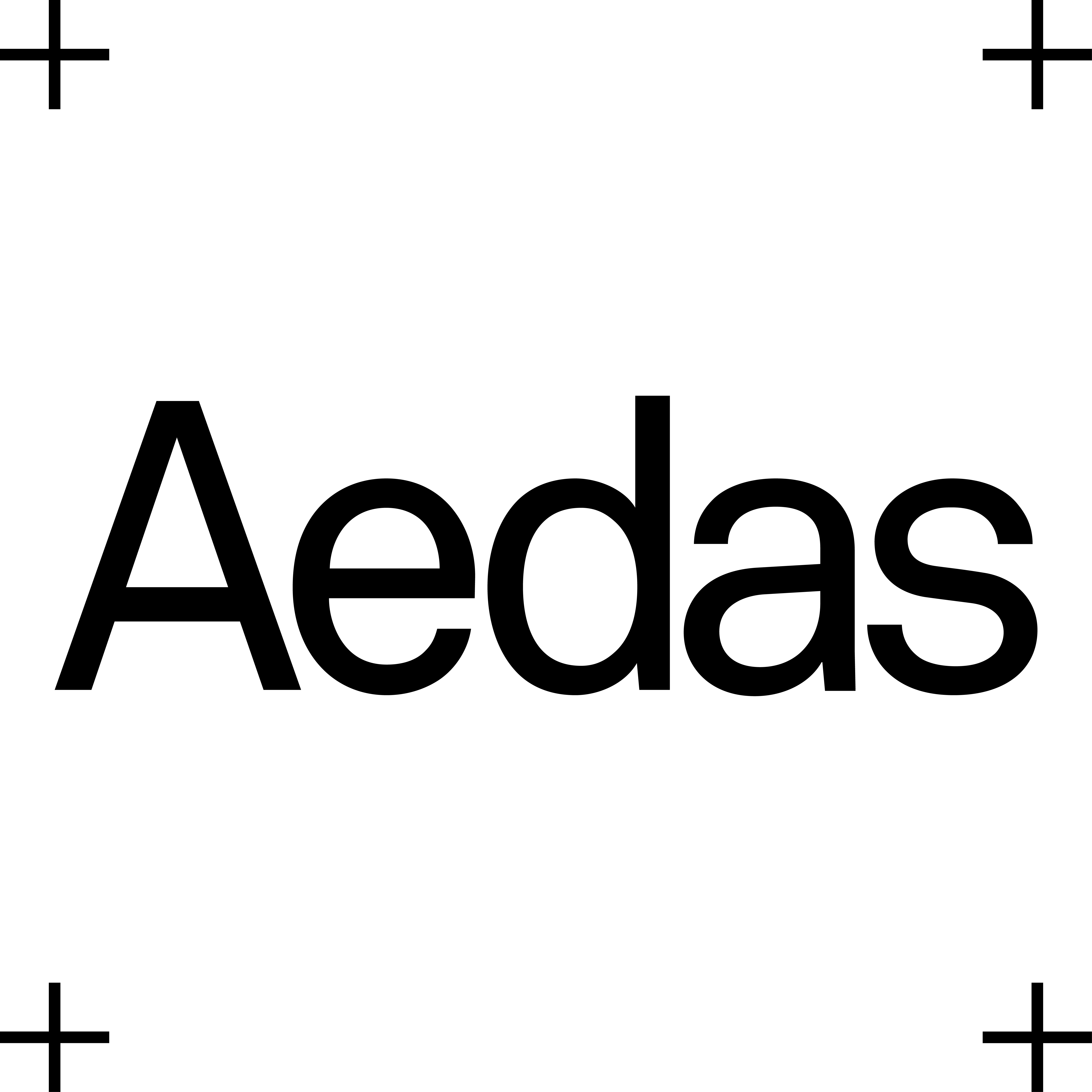
Aedas · 2025-07-08 08:48:25
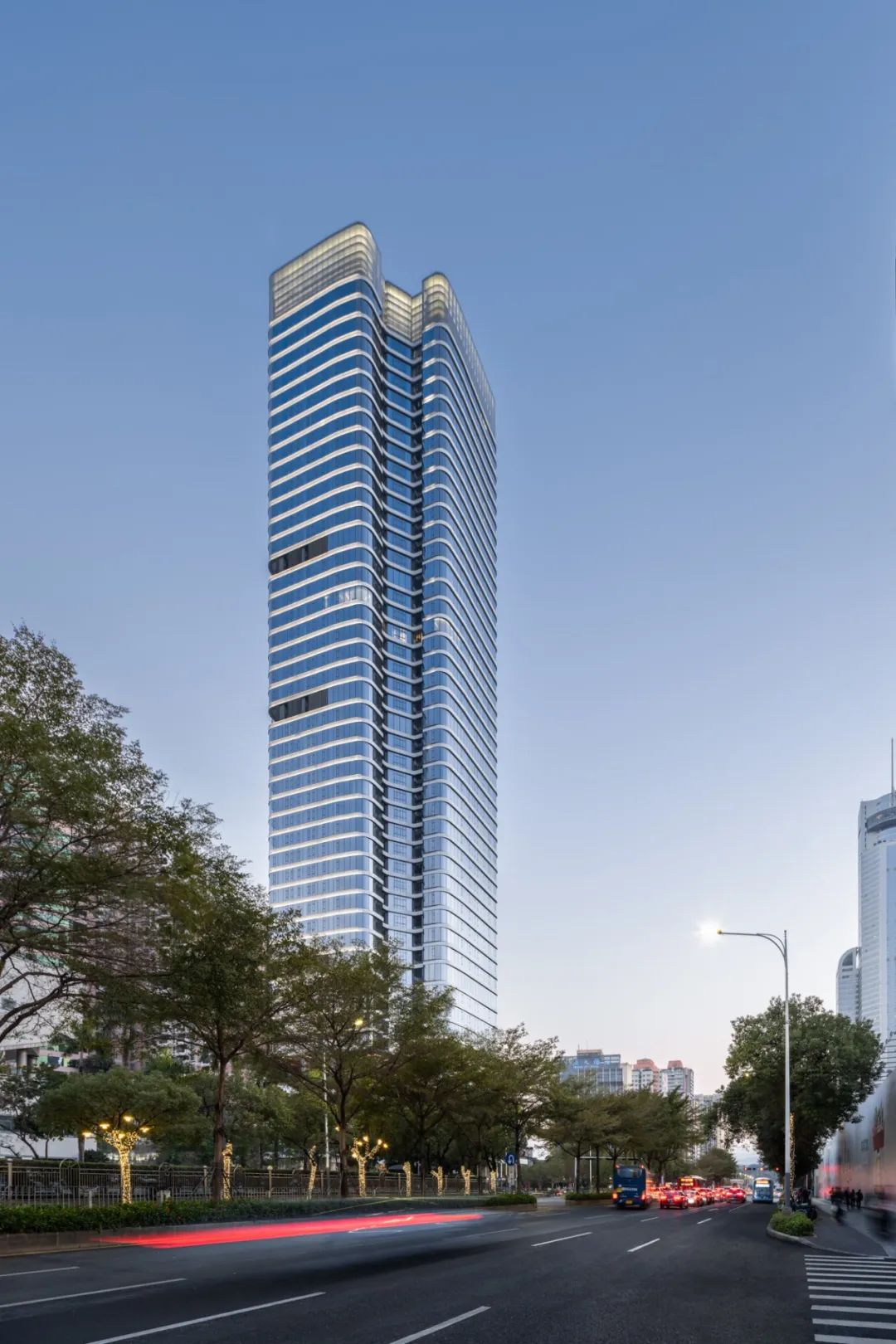
在深圳繁华的罗湖区,Aedas全球设计董事柳景康带领团队打造的高端住宅项目仁恒深之源已竣工交付,简约的设计和丰富公共空间,将在和社区的有机连接中,为当地居民带来奢华的生活体验,超200米的全新地标形象,也将重新绘就深圳天际线。
In the bustling district of Luohu, a remarkable high-end residential tower is completed to transform the Shenzhen skyline. With its neat design and emphasis on public spaces, the Yanlord Tower will become a new landmark, seamlessly blending luxury living with community engagement.
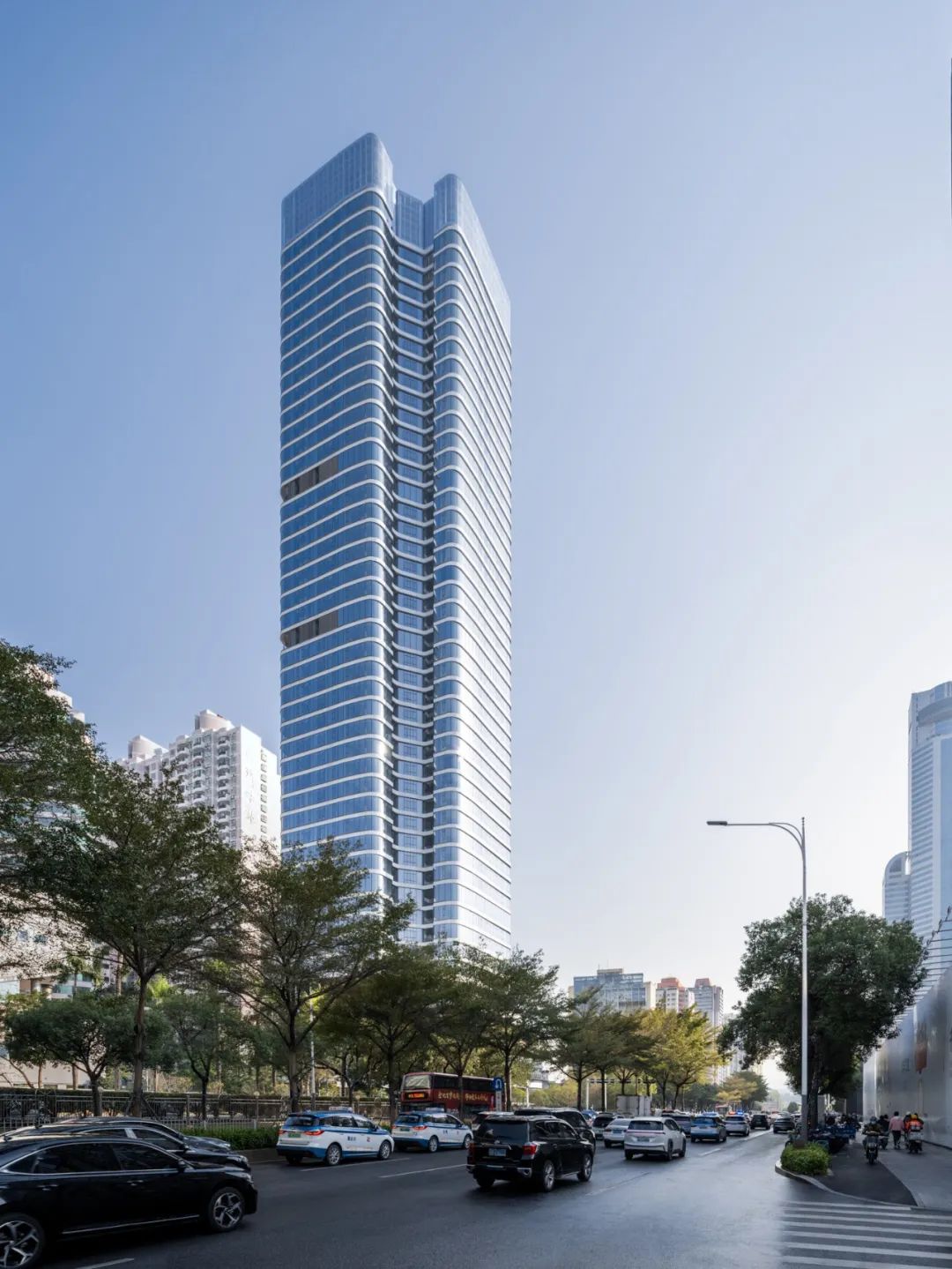
全新地标形象
New landmark in the city
项目包含336间设计精美的住宅单元,以及规划周密的公共空间和下沉式商业。为了让建筑融入城市肌理,并全方位优化视野景观,设计策略性地将塔楼旋转45度。
The high-end residential tower boasts 336 meticulously crafted units, along with thoughtfully planned public spaces and underground retail units. To seamlessly integrate with the existing buildings and optimise views, the tower has been strategically rotated approximately 45 degrees.
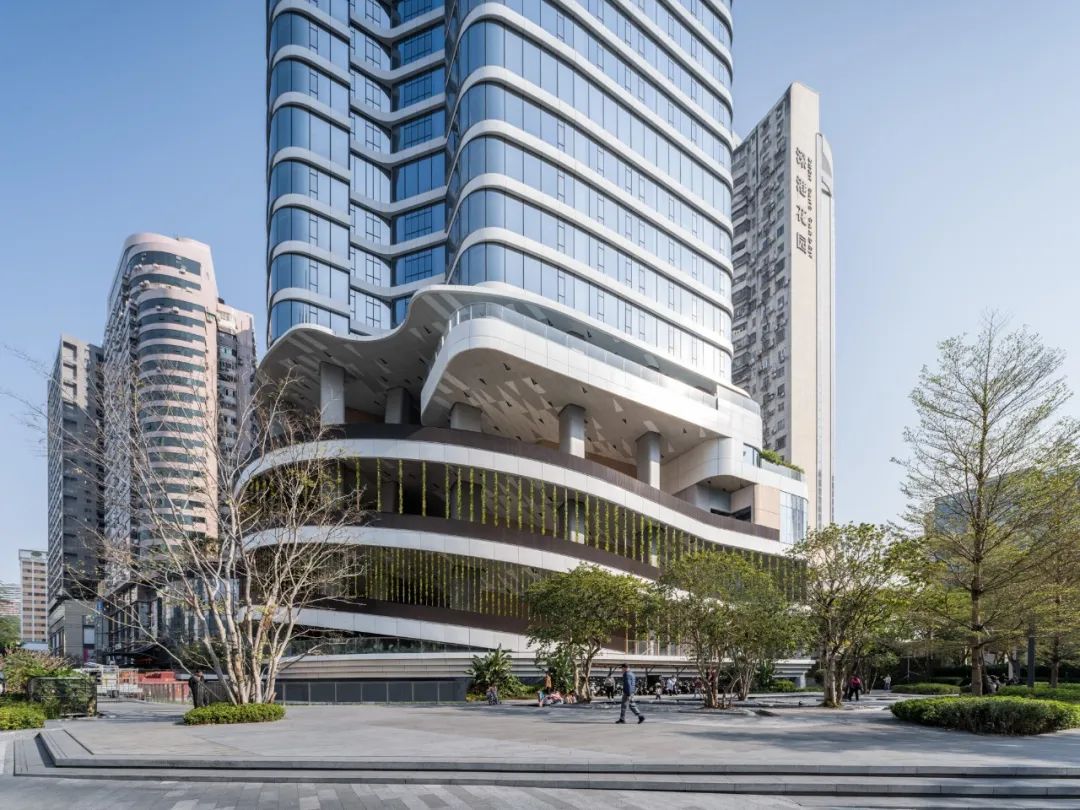
横跨三层的螺旋式公共空间
Spiral publicspace occupies the first three floors
设计的一大亮点是底部横跨三层的螺旋式公共空间,它将为社区提供重要的活动场地,成为深圳充满活力的城市精神的一处缩影。一至三层容纳了近6,600平方米的公共空间,其中包括了24小时全天候开放的共享区域和多功能休闲娱乐室。团队将绿色基因融入设计,以郁郁葱葱的绿植提升室内美感,营造出宁静宜人的氛围。
Spiral public space occupies the first three floors. This space functionally serves the community and symbolically represents the vibrant spirit of Shenzhen. The first three floors encompass a sprawling 6,600 sq m of public space, offering a 24-hour shared area and multi-functional rooms for leisure and entertainment. The design concept incorporates environmentally-friendly elements, including lush vegetation, which enhances the aesthetics and creates a serene and inviting atmosphere.
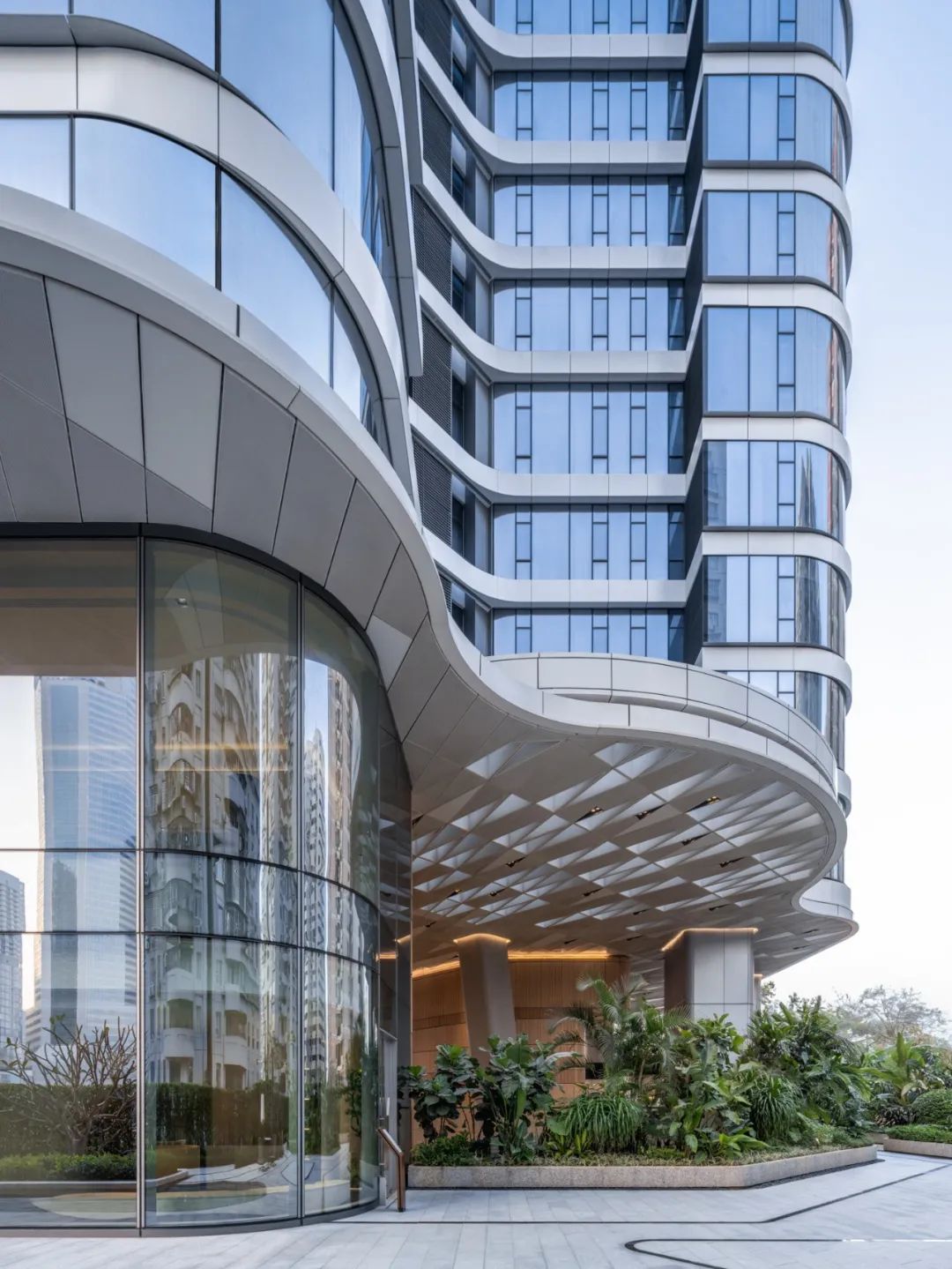
绿色基因融入设计
Connecting to the nature
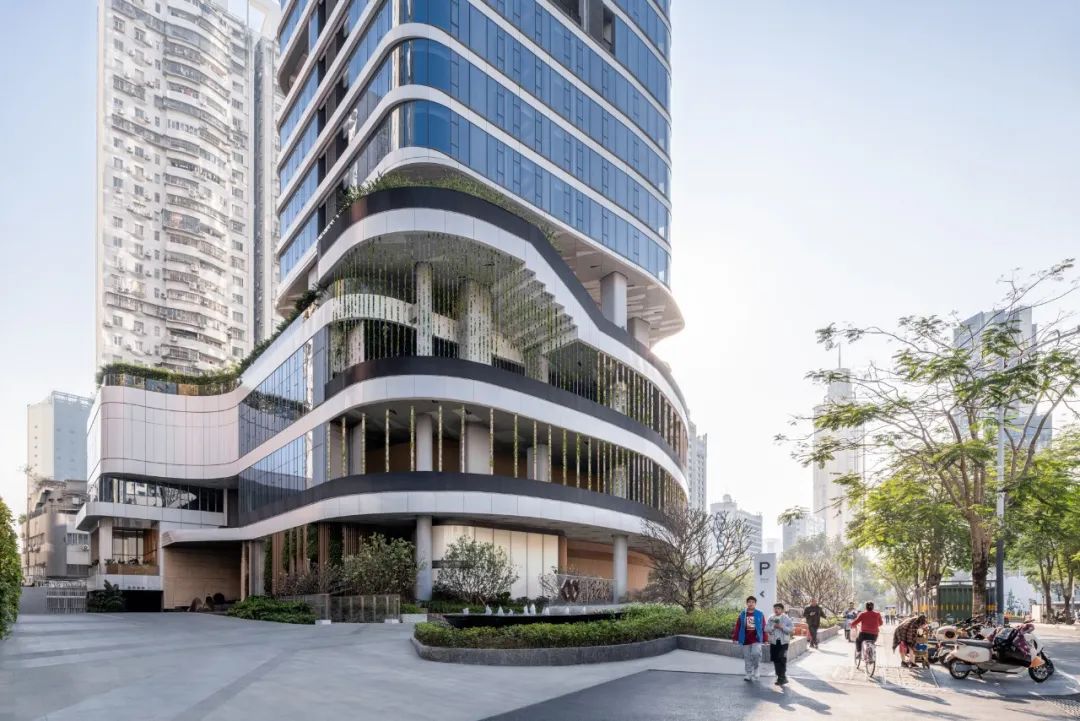
丰富的公共空间
Spacious public space
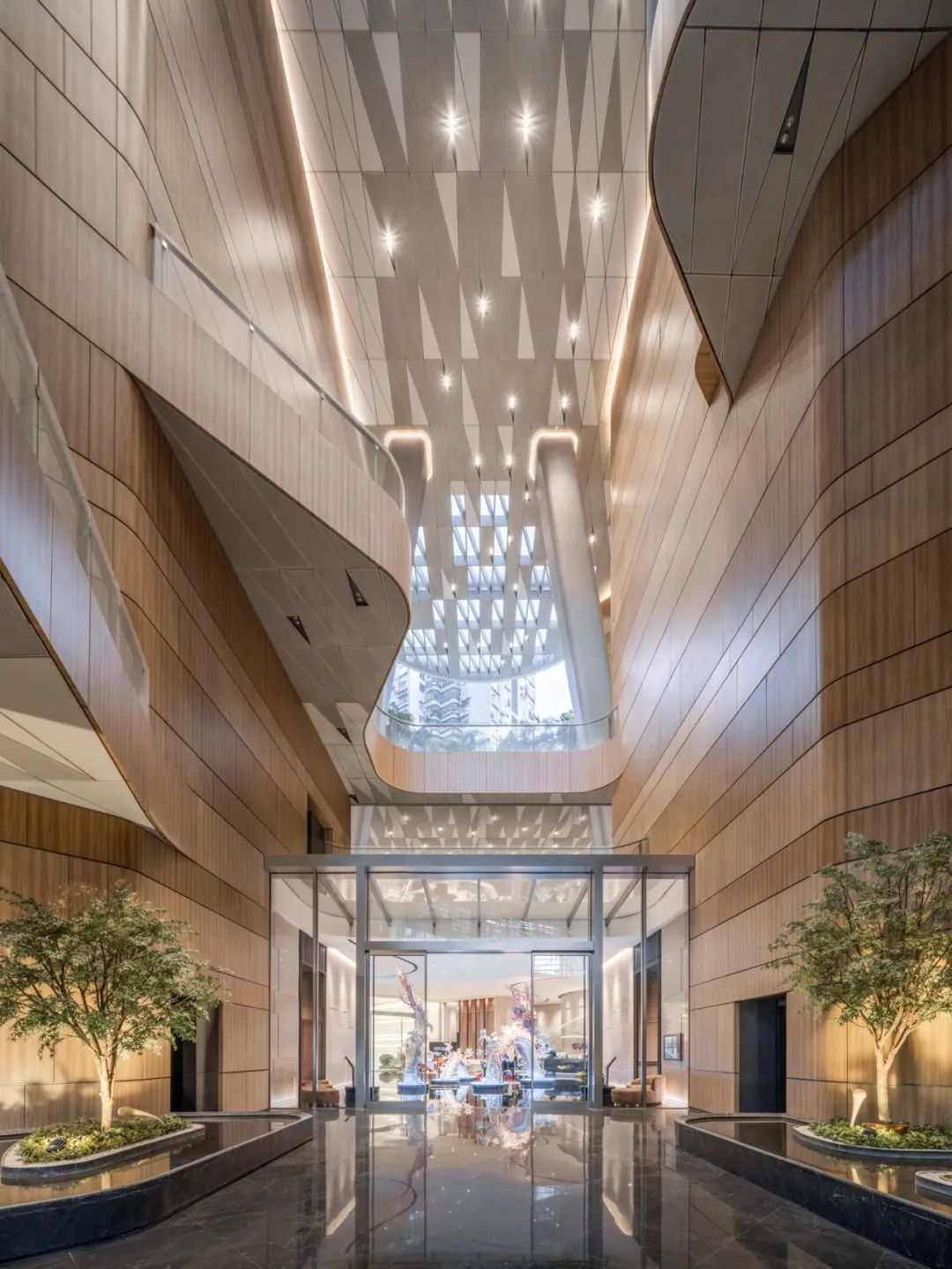
宁静宜人的氛围
Inviting interiors
四层和五层为会所空间,住户可以通过专属通道直接抵达。会所内设有顶尖的设施,包括健身房、游泳池和其他设施。在绿意氛围中为住户提供了一个放松身心、恢复活力的静谧场所。
Exclusive access is provided to the residents to a clubhouse located on the fourth and fifth floors. The clubhouse offers state-of-the-art facilities, including a gym, swimming pool, and other amenities. This oasis provides a tranquil retreat for residents to relax and rejuvenate.
下沉式步行街的商业空间达 2,500 平方米,充满活力的商业活动将为塔楼注入新能量。临街的露天剧场,可以举办各类活动,而架空的首层则在活力商业氛围中,为人们提供了舒适的小憩空间。
A sunken pedestrian street adds an exciting dimension to the tower, housing 2,500 sq m of underground retail space. An amphitheatre on street level creates an engaging event space, while the elevated first floor enhances the visibility of shop fronts from ground level, leading visitors to explore the diverse retail offerings.
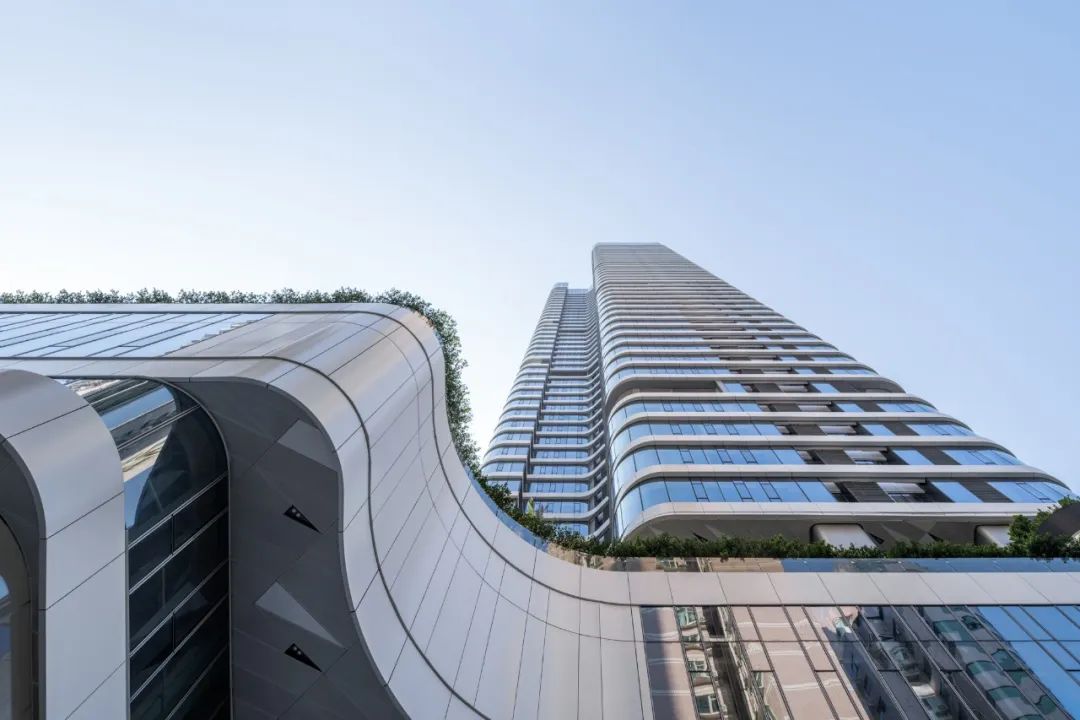
极具动感的外立面
Cantilever spandrel design
塔楼的外立面以极具动感的设计成为往来行人的视觉焦点,在美学特质之外兼顾功能性。西侧的悬臂式幕墙设计可以充分起到遮阳效果,确保住户获得最佳的舒适体验。带有低辐射涂层的中空玻璃,降低眩光,减少不必要的阳光反射,营造宜人的室内环境。
The tower's façade boasts a dynamic surface, creating a visually captivating aesthetic. Its design is not only visually appealing but also highly functional. The cantilever spandrel design on the west side provides ample shading, ensuring optimal comfort for residents. Insulated glass panels with low-E coating control glare and unwanted reflections, creating a harmonious indoor environment.
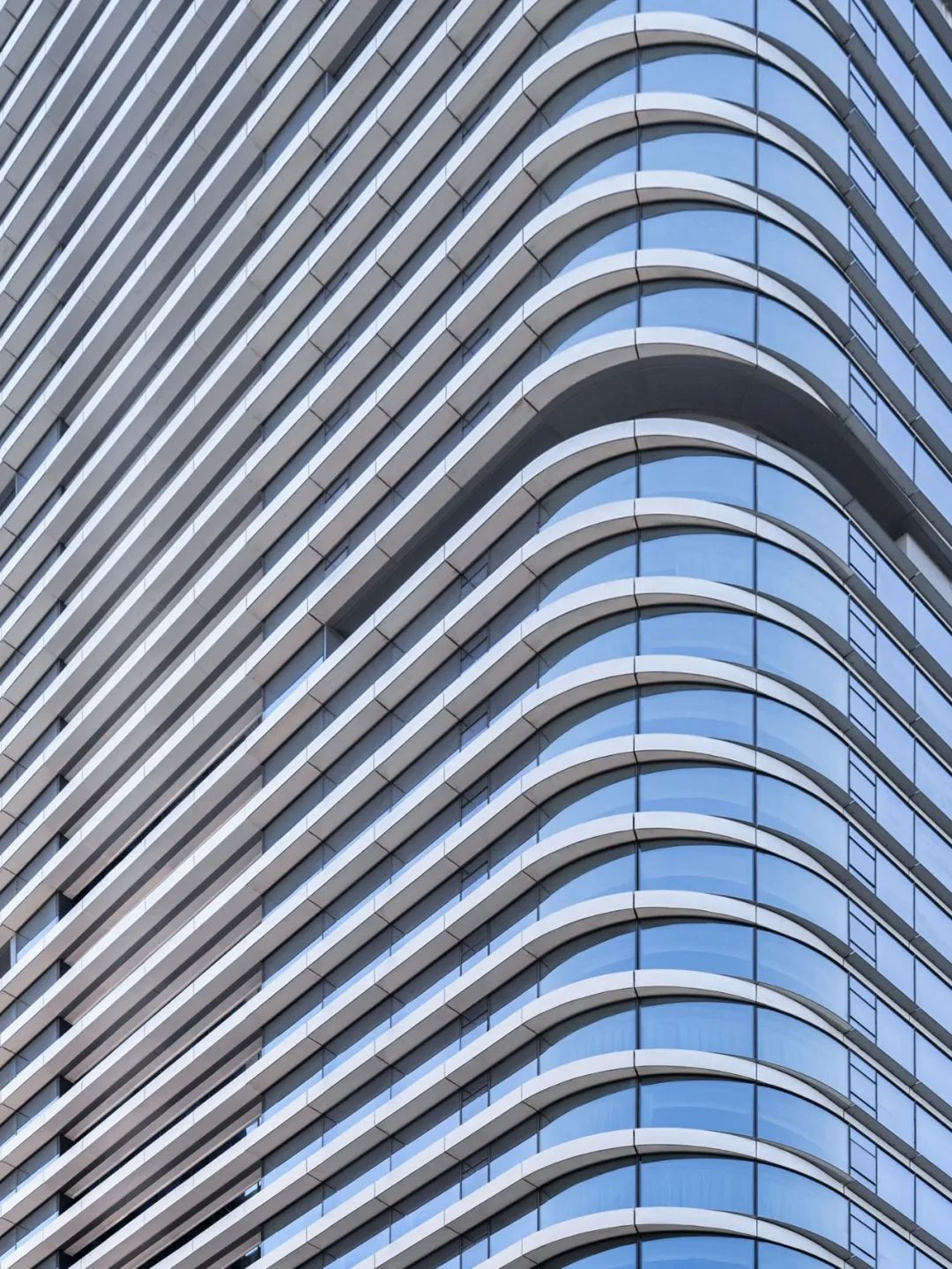
悬臂式幕墙设计
Dynamic façade
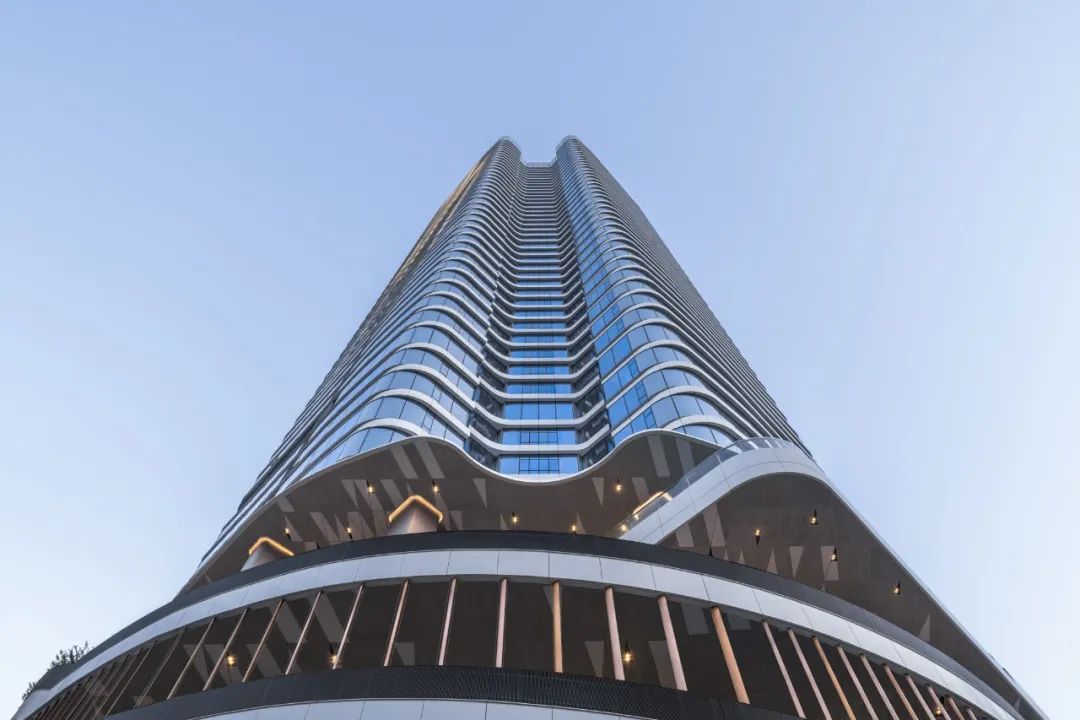
优雅的城市曲线
New urban icon
团队以极富前瞻性的设计,在喧闹的罗湖区营造出奢华的居住空间与宜人的公共区域之间的巧妙平衡。宽敞的公共空间、引人入胜的下沉式商业、吸睛的中庭以及一系列配套设施,一同重新定义了现代都市生活,树立了罗湖全新地标。
The high-end residential tower in Luohu stands as a testament to visionary design, striking a harmonious balance between luxury living spaces and inviting public areas. With its generous public spaces, engaging underground retail, captivating atrium, and a host of amenities, it redefines modern urban living and becomes an iconic landmark in Luohu.
“这是一座将高端私人住宅与公共社区空间完美融合的建筑,它充分发挥了社区资源,挖掘片区潜力,以多层公共空间的规划布局,构建出大家心中的理想空间。”柳景康说道。
‘The design fully explores community’s assets and potential, deploying a multi-faceted approach to public space planning, to achieve the idea of placemaking. It is an architecture in which private high-end residential and public communal space coexist.’

位置:中国深圳
业主:仁恒置地集团
设计及项目建筑师:Aedas
竣工年份:2024年
主要设计人:柳景康,全球设计董事
摄影:CreatAR Images
Location: Shenzhen, China
Client: Yanlord Land
Design and Project Architect: Aedas
Completion Year: 2024
Design Director: Cary Lau, Global Design Principal
Photography: CreatAR Images
特别声明
本文为自媒体、作者等档案号在建筑档案上传并发布,仅代表作者观点,不代表建筑档案的观点或立场,建筑档案仅提供信息发布平台。
12
好文章需要你的鼓励

 参与评论
参与评论
请回复有价值的信息,无意义的评论将很快被删除,账号将被禁止发言。
 评论区
评论区