- 注册
- 登录
- 小程序
- APP
- 档案号


德国gmp建筑设计有限公司 · 2025-07-03 20:25:25
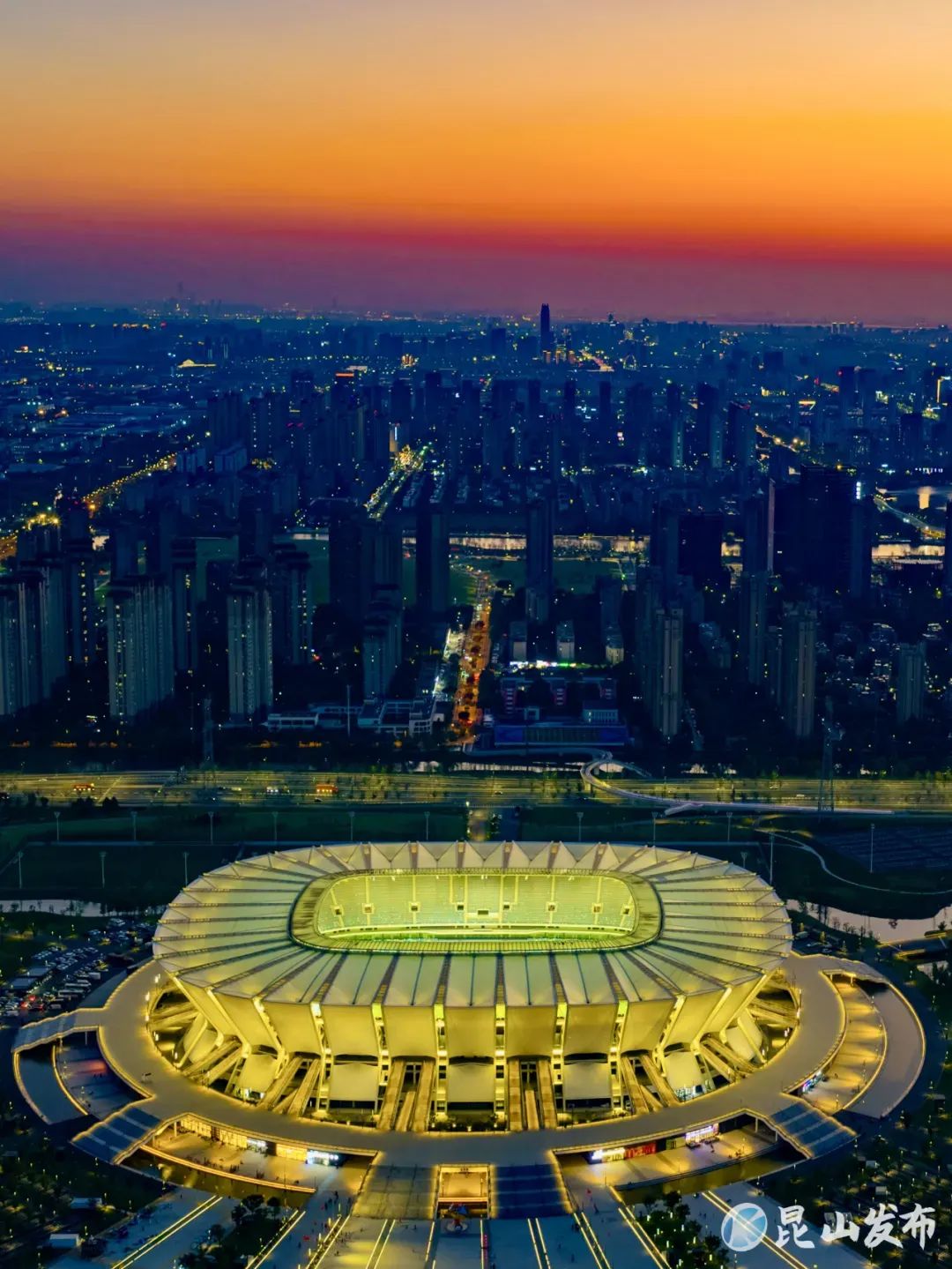
© 昆山发布
2025年6月29日19时,江苏省城市足球联赛第五轮焦点战在昆山激情上演。苏州队坐镇江苏省唯一一座达到按照国际足联A级比赛标准的专业足球场——昆山奥体中心足球场,迎战扬州队。两队激战超90分钟后,苏州队以3-0战胜扬州队,取得“苏超”首胜。
At 19:00 on June 29, 2025, The Jiangsu Provincial Urban Football League’s fifth-round marquee match took place at the Kunshan Olympic Sports Center. Suzhou FC, playing on Jiangsu Province's only FIFA A-grade professional football stadium, secured a decisive 3-0 victory over Yangzhou FC after over 90 minutes of intense play, marking their first win in the "Super Jiangsu League."
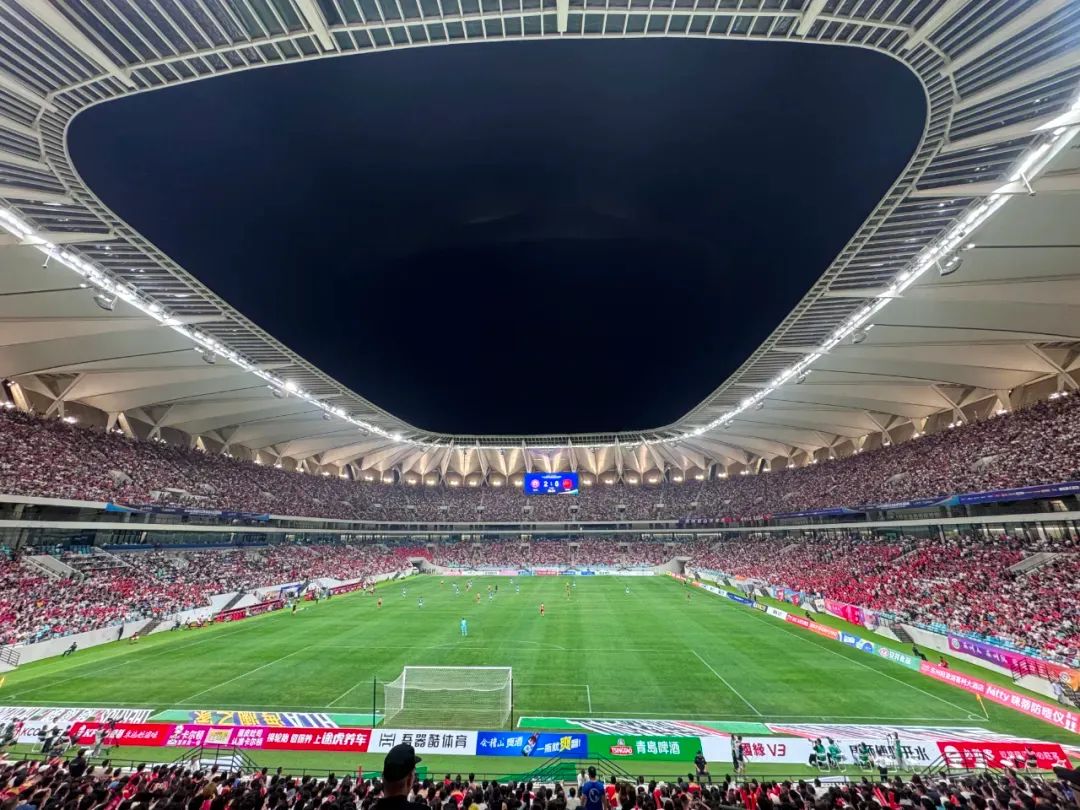
© 昆山发布
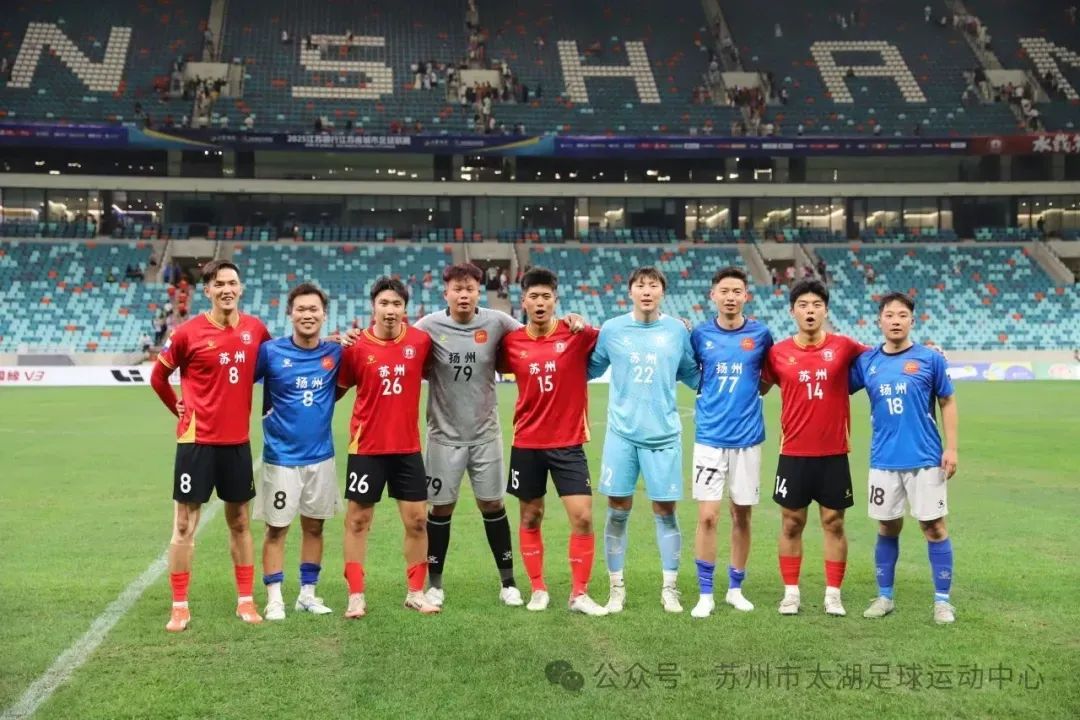
© 苏州市太湖足球运动中心
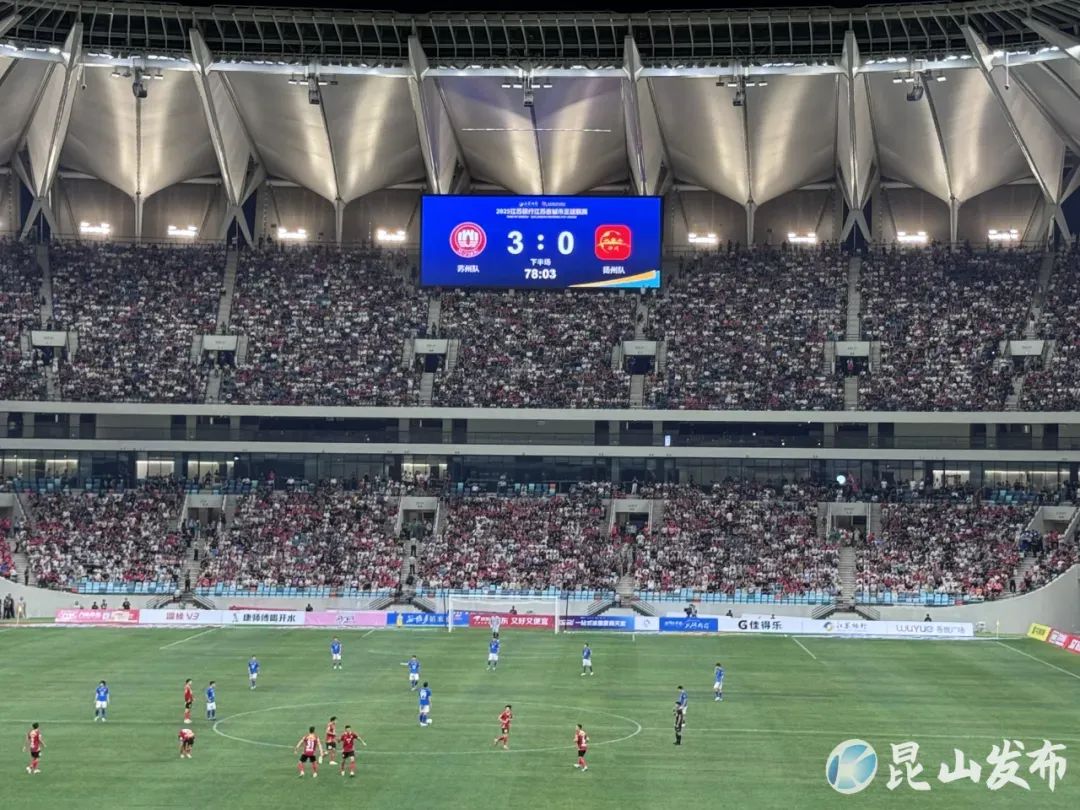
© 昆山发布
昆山奥体中心足球场由gmp·冯·格康,玛格及合伙人建筑师事务所与同济大学建筑设计研究院(集团)有限公司合作设计,总建筑面积约13.5万平方米,能容纳4.5万观众。本场比赛的入场观众人数达43617人,刷新了此前“苏超”单场观众人数纪录,体现了高居不下的全民足球热潮。
The Kunshan Olympic Sports Center Football Stadium, a collaborative design by t he architects von Gerkan, Marg and Partners (gmp) and Tongji University Architectural Design and Research Institute (Group) Co., Ltd., boasts a total construction area of approximately 135,000 square meters and a seating capacity of 45,000. The match attracted 43,617 spectators, setting a new record for single-match attendance in the "Super Jiangsu League" and underscoring the enduring public enthusiasm for football.
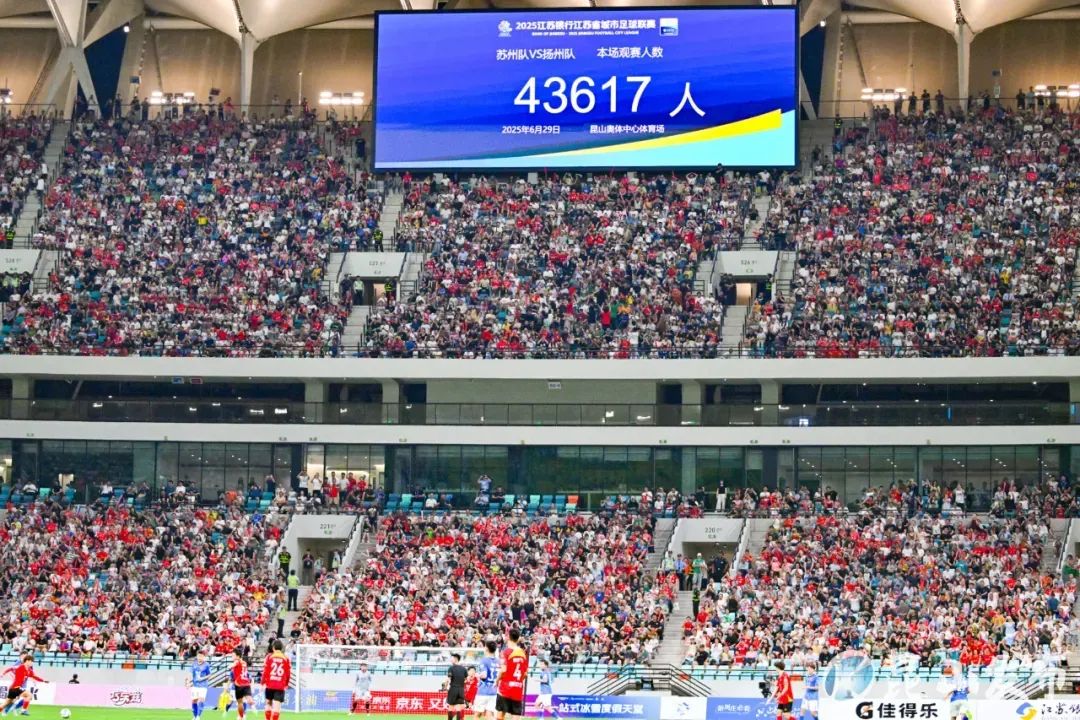
© 昆山发布
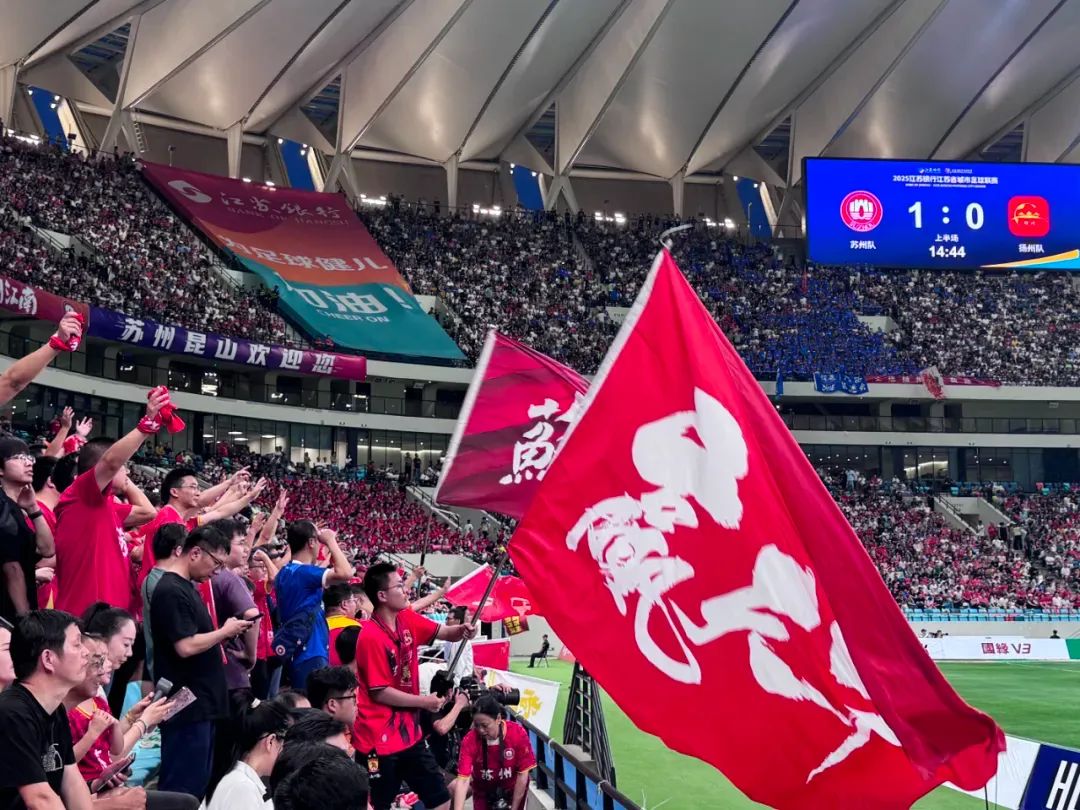
© 昆山发布
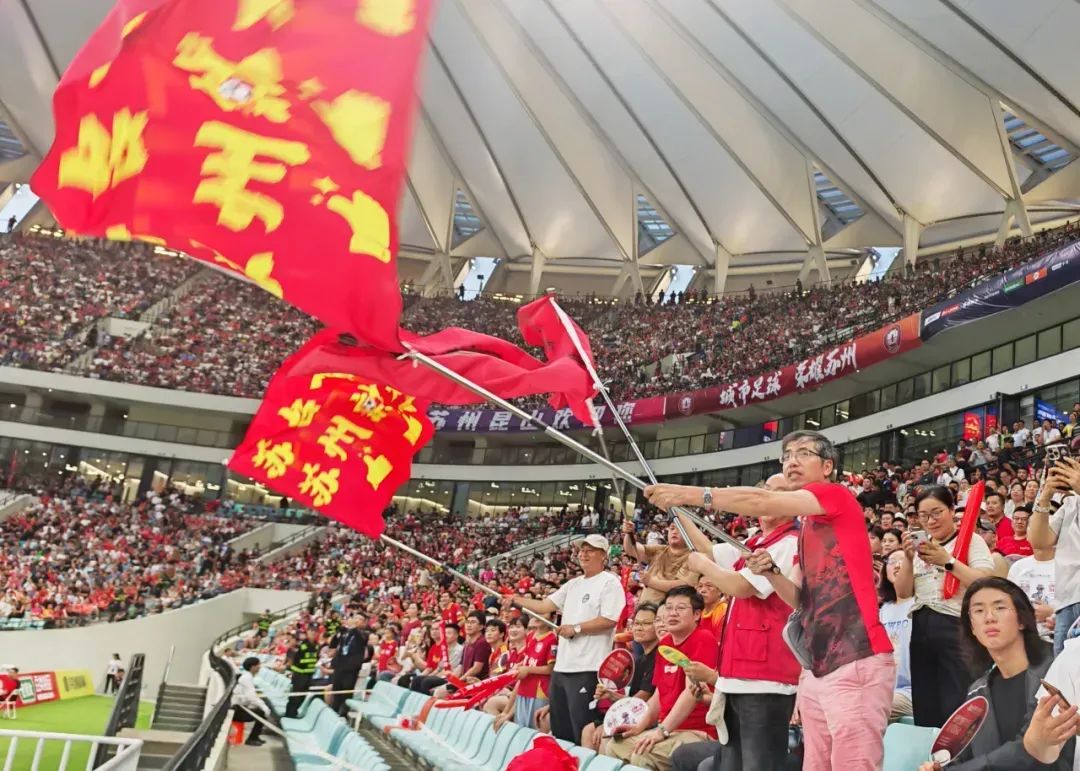
© 昆山发布
项目以"苏工折扇"为灵感,将江南灵动气质完美融入体育建筑。建筑采用组合式单元设计,巧妙整合屋面结构、看台单元与疏散路径,在确保功能高效的同时,让混凝土与膜材在阳光下交织出迷人的光影韵律。
The project draws inspiration from the "Suzhou folding fan," seamlessly integrating the dynamic elegance of Jiangnan into a modern sports architectural complex. Its modular design ingeniously unifies the roof structure, grandstand units, and evacuation routes, ensuring highly efficient functionality while allowing concrete and membrane materials to create a captivating interplay of light and shadow under the sun.
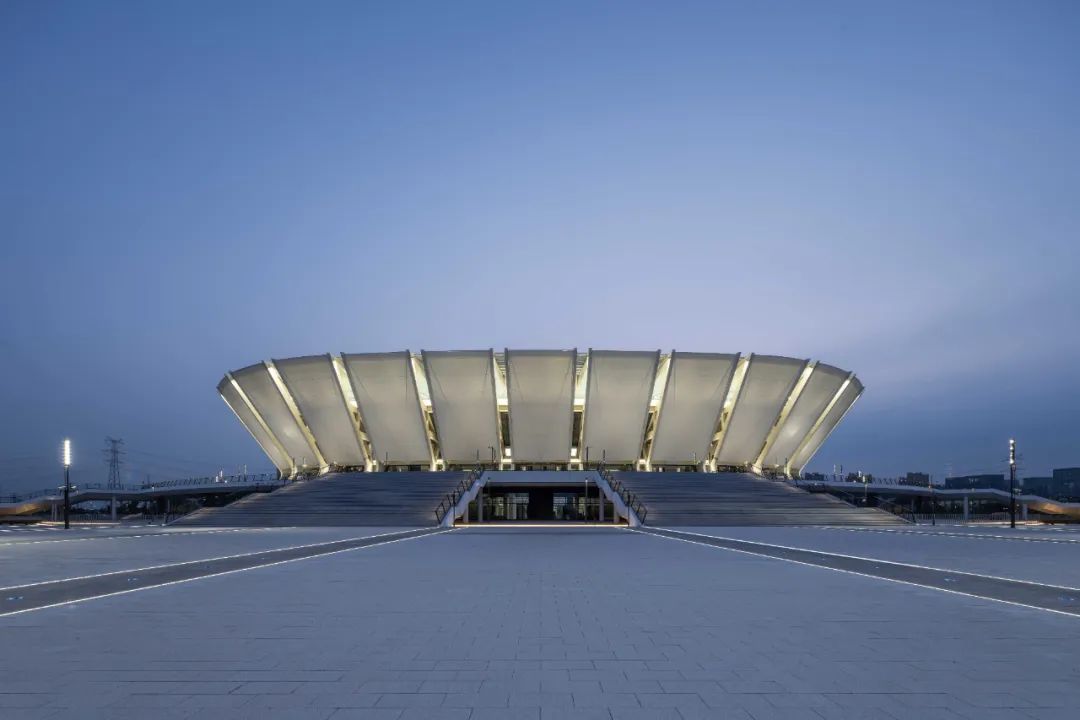
东入口广场 © CreatAR Images
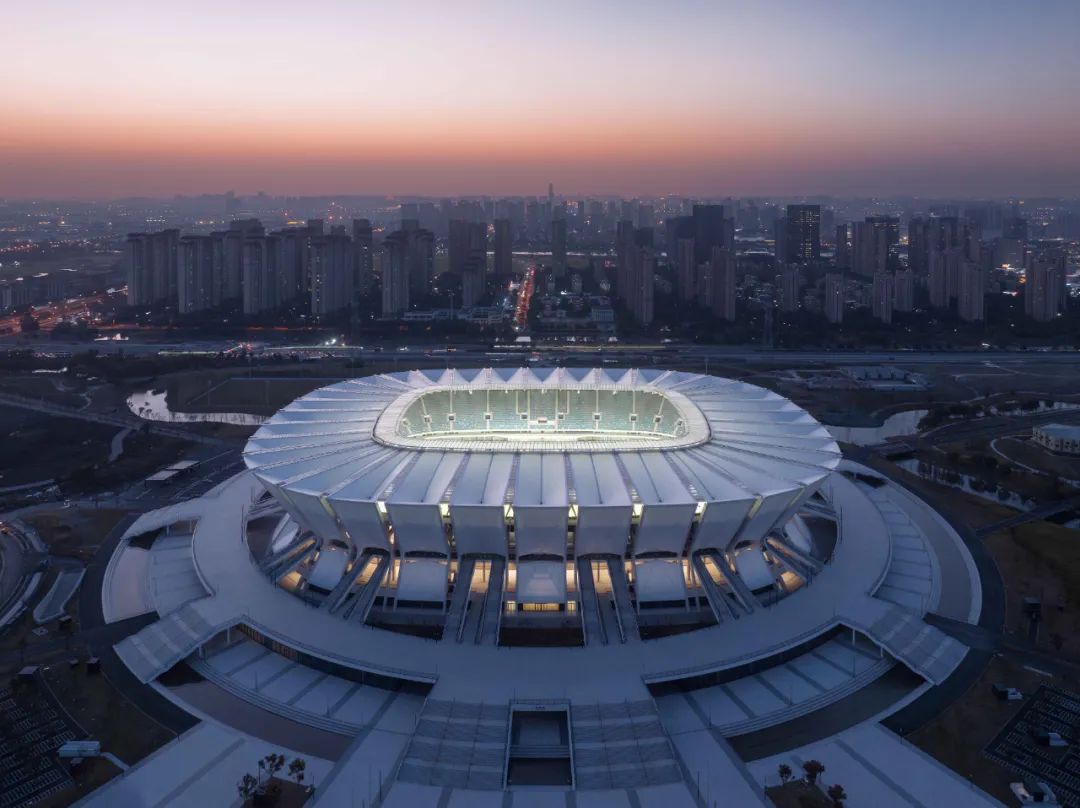
鸟瞰视角 © CreatAR Images
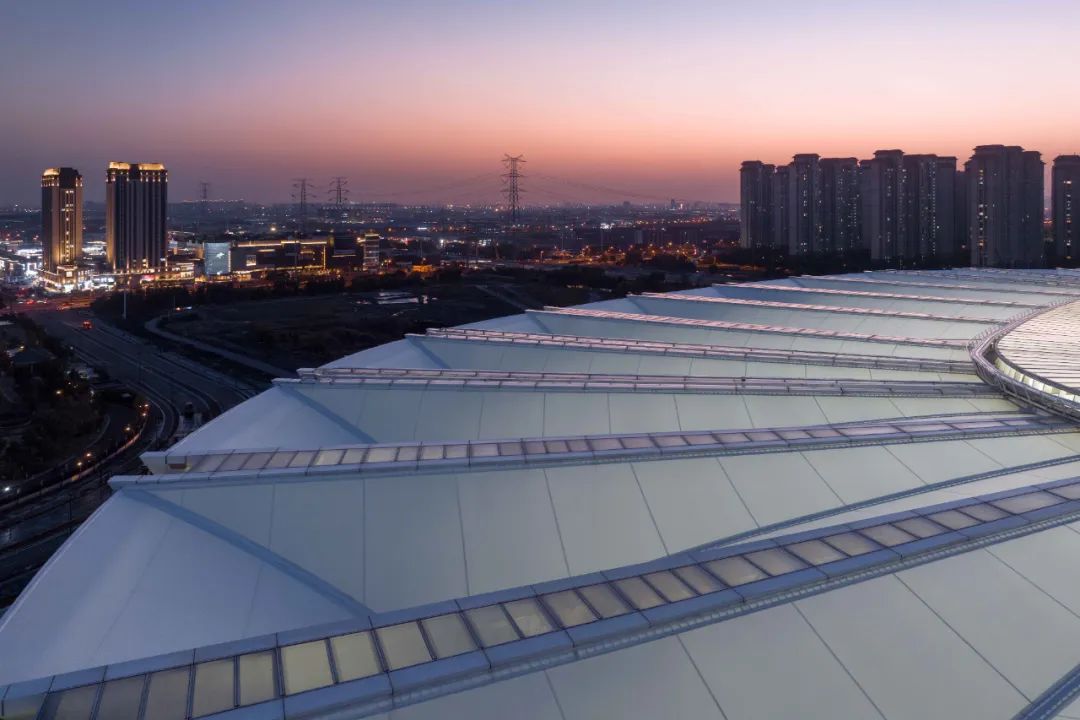
PTFE屋面 © CreatAR Images
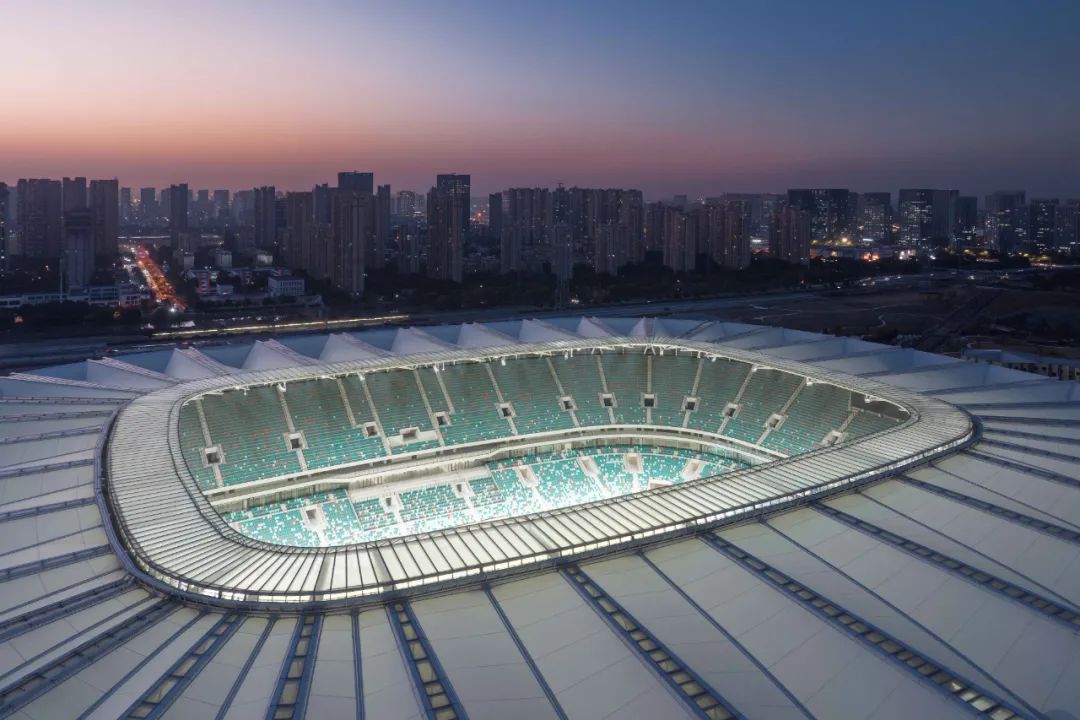
屋面 © CreatAR Images
走进球场,紧凑的肥皂型看台碗内,gmp特别选用中国传统岩彩色调——孔雀蓝、石绿、朱砂红作为座椅配色,观众仿佛置身于张大千的泼墨青绿山水画卷。无障碍座席区精心设置在中场层,为所有观众提供极致通透的观赛视野。
Inside the oval shaped, stand-alone structure of stadium, stands feature seating in traditional Chinese mineral color tones—peacock blue, stone green, and vermilion—specially selected by gmp, evoking the majestic landscapes of Zhang Daqian's splashed-ink blue-green paintings. Accessible seating areas are thoughtfully positioned on the midfield level, providing an unobstructed viewing experience for all spectators.
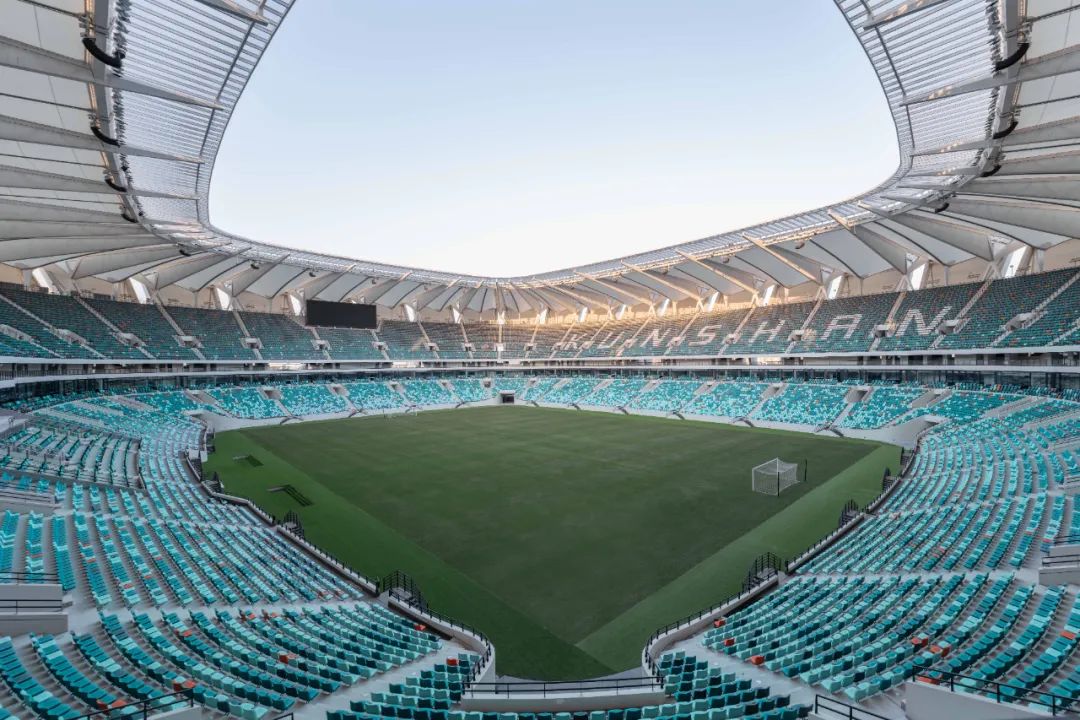
内场 © CreatAR Images
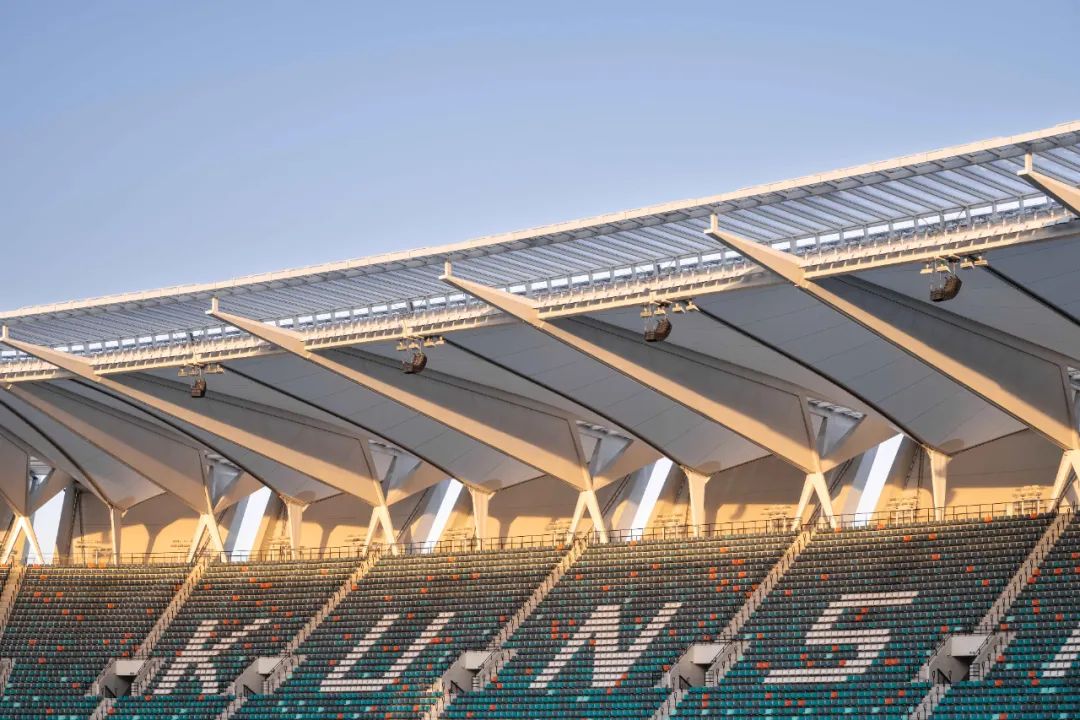
屋顶桁架 © CreatAR Images
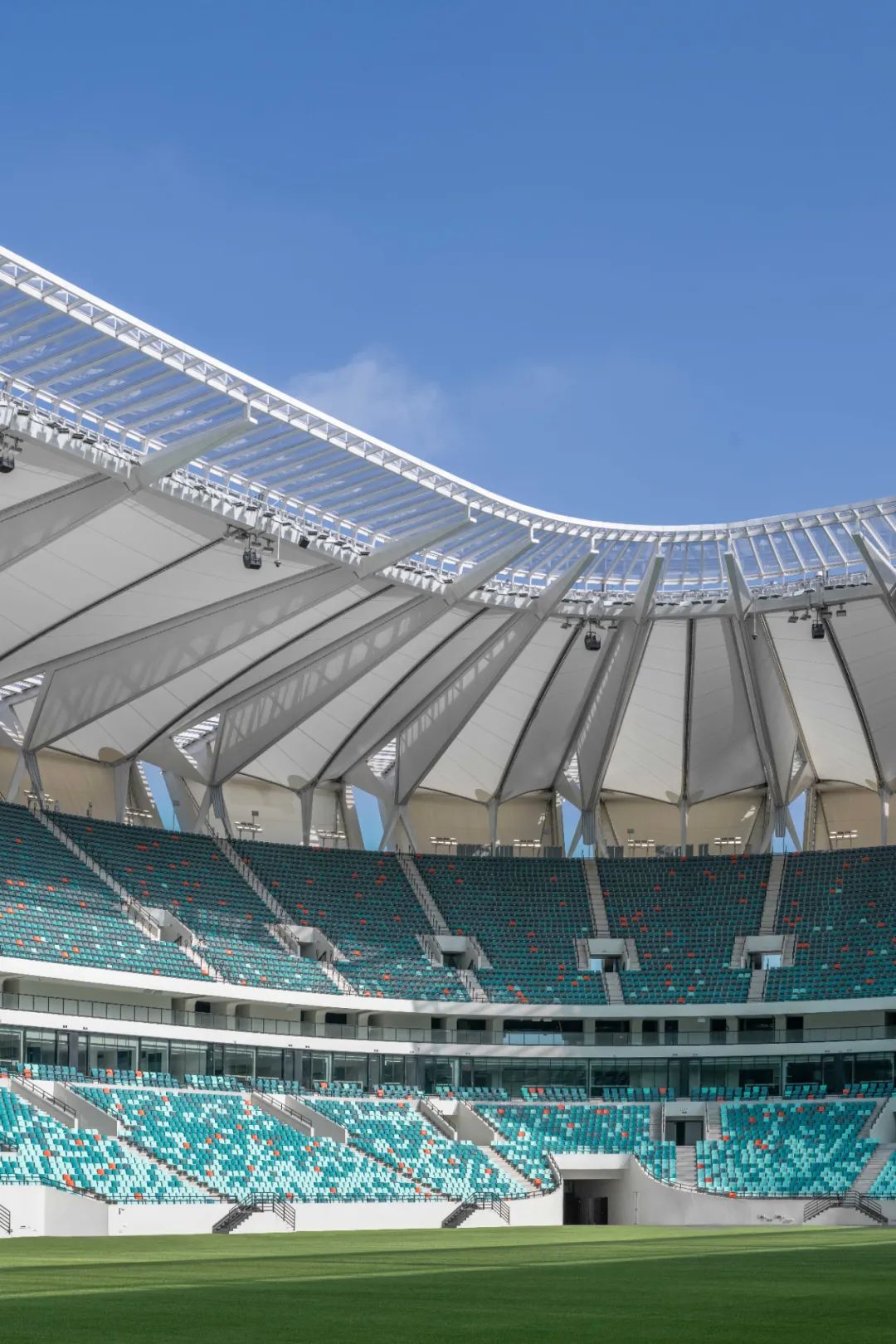
看台与屋盖 © CreatAR Images
球场设计处处体现"刚柔并济"的哲学:钢结构精细化设计展现力学与机械美感,屋盖与幕墙系统坚持"所见即所得"的建构理念。特别值得一提的是,马道设计巧妙融入整体结构,雨水斗与膜材、三角钢构造型浑然一体,不见丝毫斧凿痕迹。
The stadium's design embodies the philosophy of "balancing rigidity with flexibility." The intricate steel structure showcases mechanical beauty and robust engineering, while the roof and curtain wall systems adhere to a "what you see is what you get" construction principle. Notably, the catwalk design is seamlessly integrated into the overall structure, with downspouts and triangular steel profiles blending harmoniously with the membrane material, leaving no trace of artificiality.
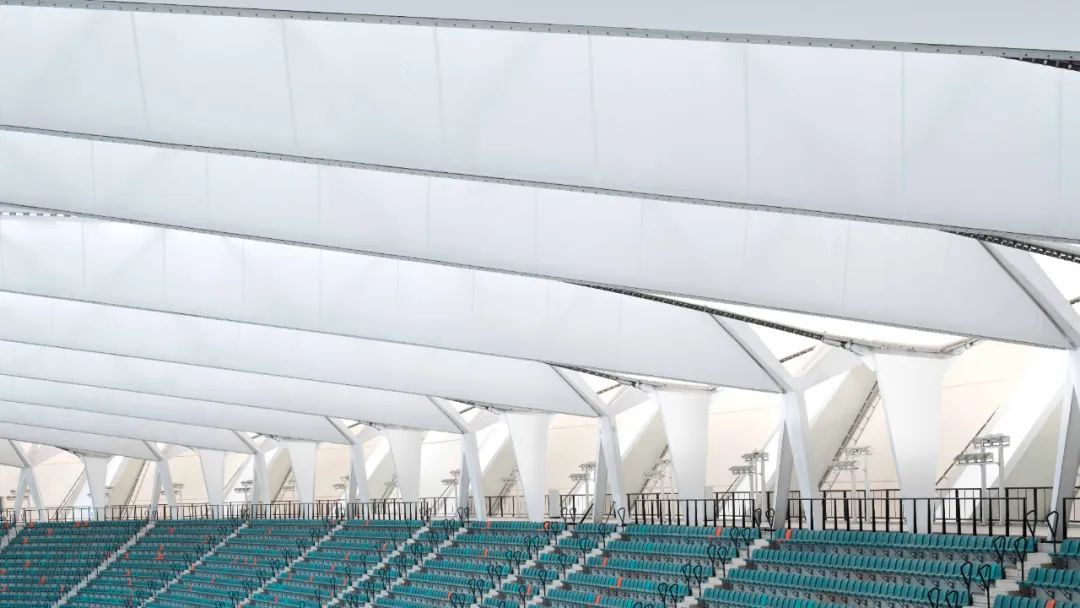
屋盖桁架 © CreatAR Images
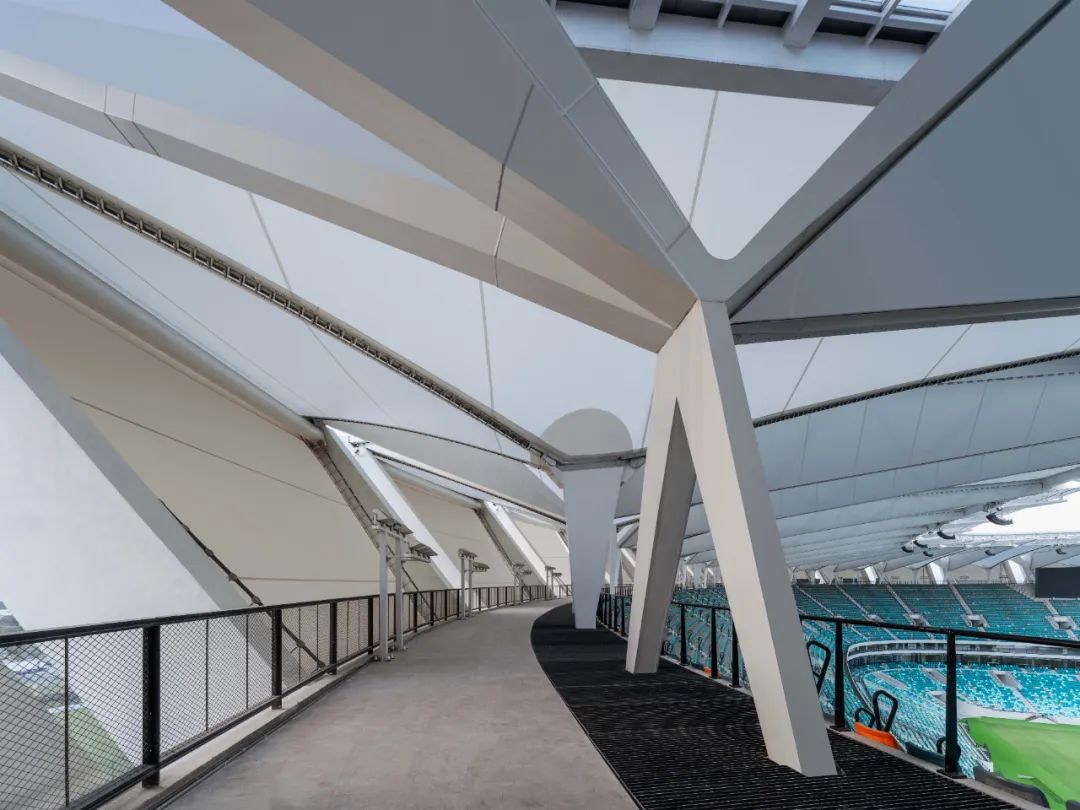
屋盖桁架支撑柱及排水系统© CreatAR Images
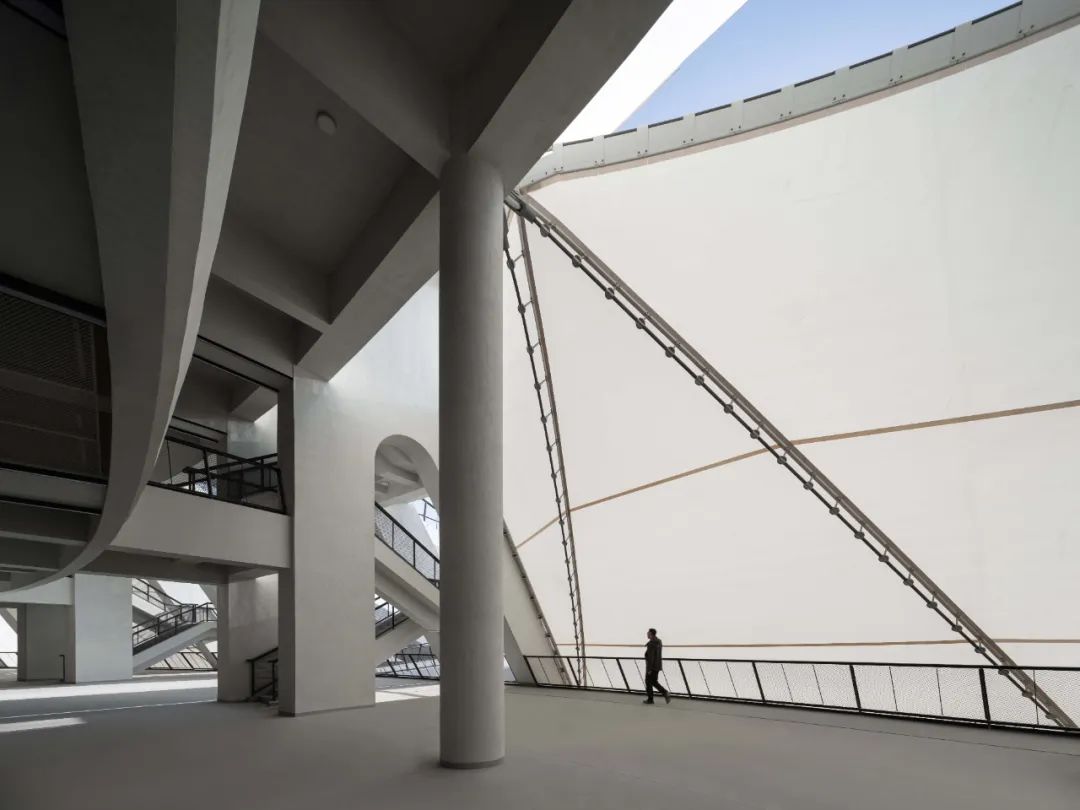
下层环廊 © CreatAR Images
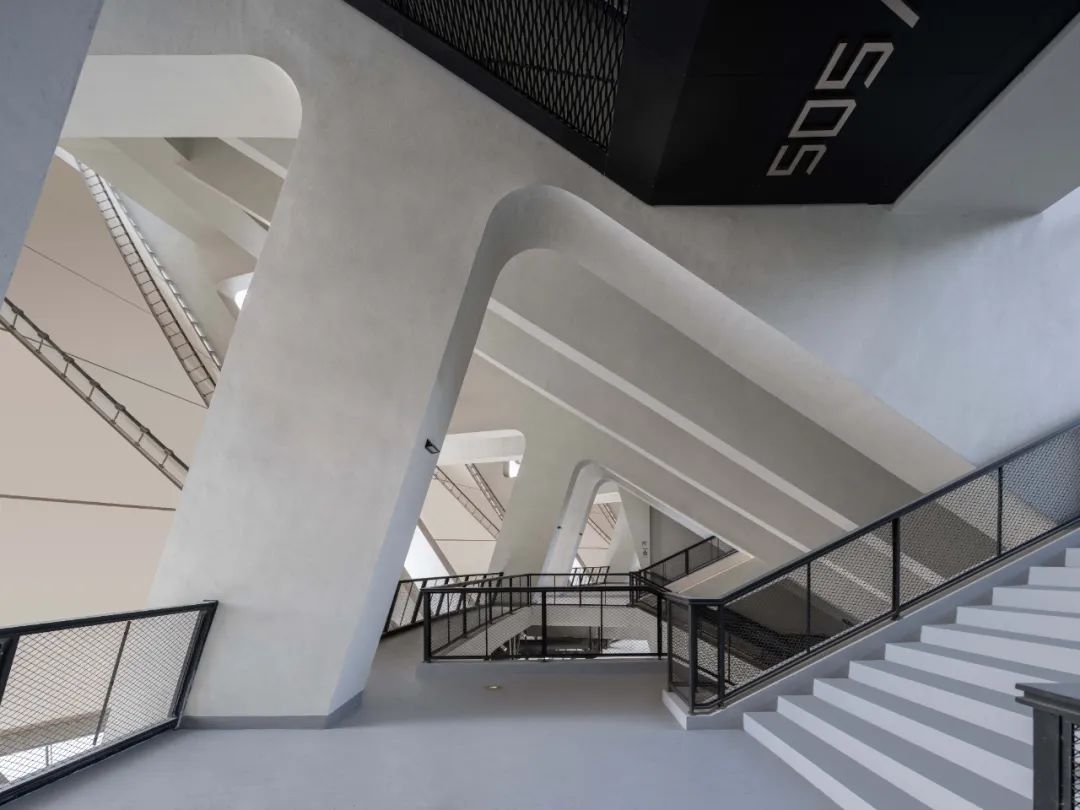
上层环廊 © CreatAR Images
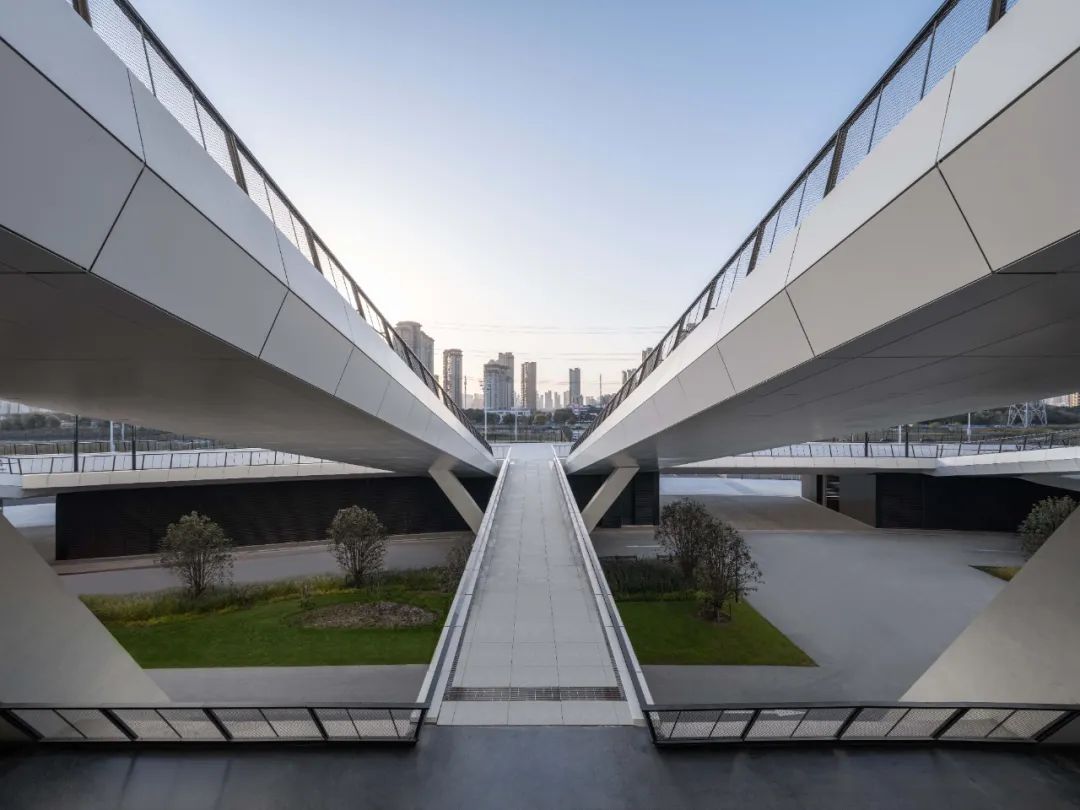
连桥 © CreatAR Images
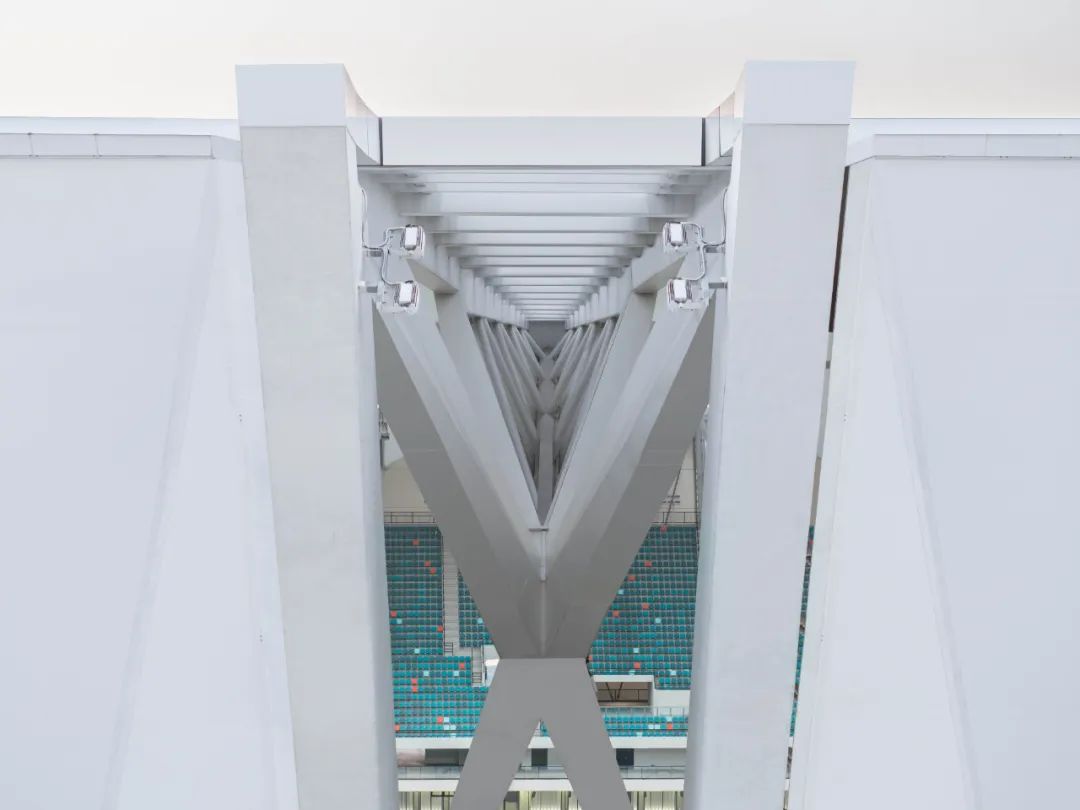
三角桁架 © CreatAR Images
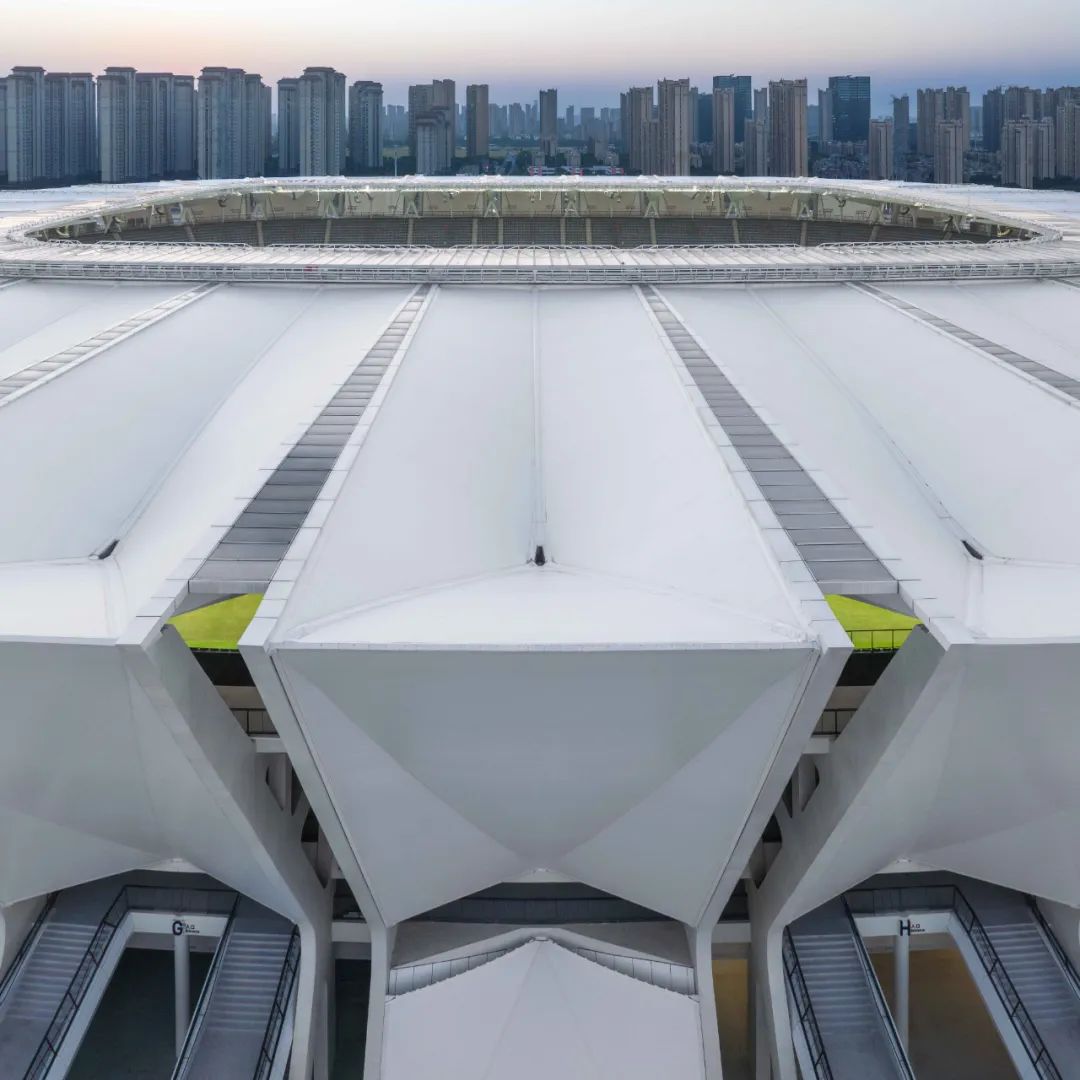
屋面雨水斗 © CreatAR Images
作为功能与美学完美结合的典范,昆山奥体中心足球场不仅拥有世界杯规格的草皮与灯光系统,其创新的室外连桥疏散系统,通过宽大环廊串联通往上下层看台的连桥通道加上科学分区引导与多通道开放策略,使当晚43617位球迷朋友井然有序地快速疏散到室外空间,在巨大客流的情况下有效避免了拥堵。
Beyond its aesthetic appeal, the Kunshan Olympic Sports Center Stadium is a paradigm of functional excellence. It features FIFA World Cup-standard pitch and lighting systems. Its innovative outdoor bridge evacuation system, which utilizes a spacious circular concourse connecting bridges to both upper and lower stands, combined with scientific zoning guidance and multi-channel opening strategies, enabled the swift and orderly evacuation of all 43,617 fans to outdoor spaces that evening, effectively preventing congestion even with a massive influx of people.
昆山奥体中心足球场作为江苏省首座专业足球场,以极高的硬件设施水准回应了所有期待,为提升地区足球赛事水平提供了重要基础设施支撑。未来将继续承接各类专业足球赛事,并积极探索大型体育场馆的可持续运营模式。
As Jiangsu Province's premier professional football stadium, the Kunshan Olympic Sports Center Stadium meets all expectations with its state-of-the-art hardware facilities and adherence to the highest professional football stadium standards, providing crucial infrastructure support for elevating regional football competitions. The venue is poised to continue hosting a variety of professional football events and actively explore sustainable operational models for large-scale sports facilities.
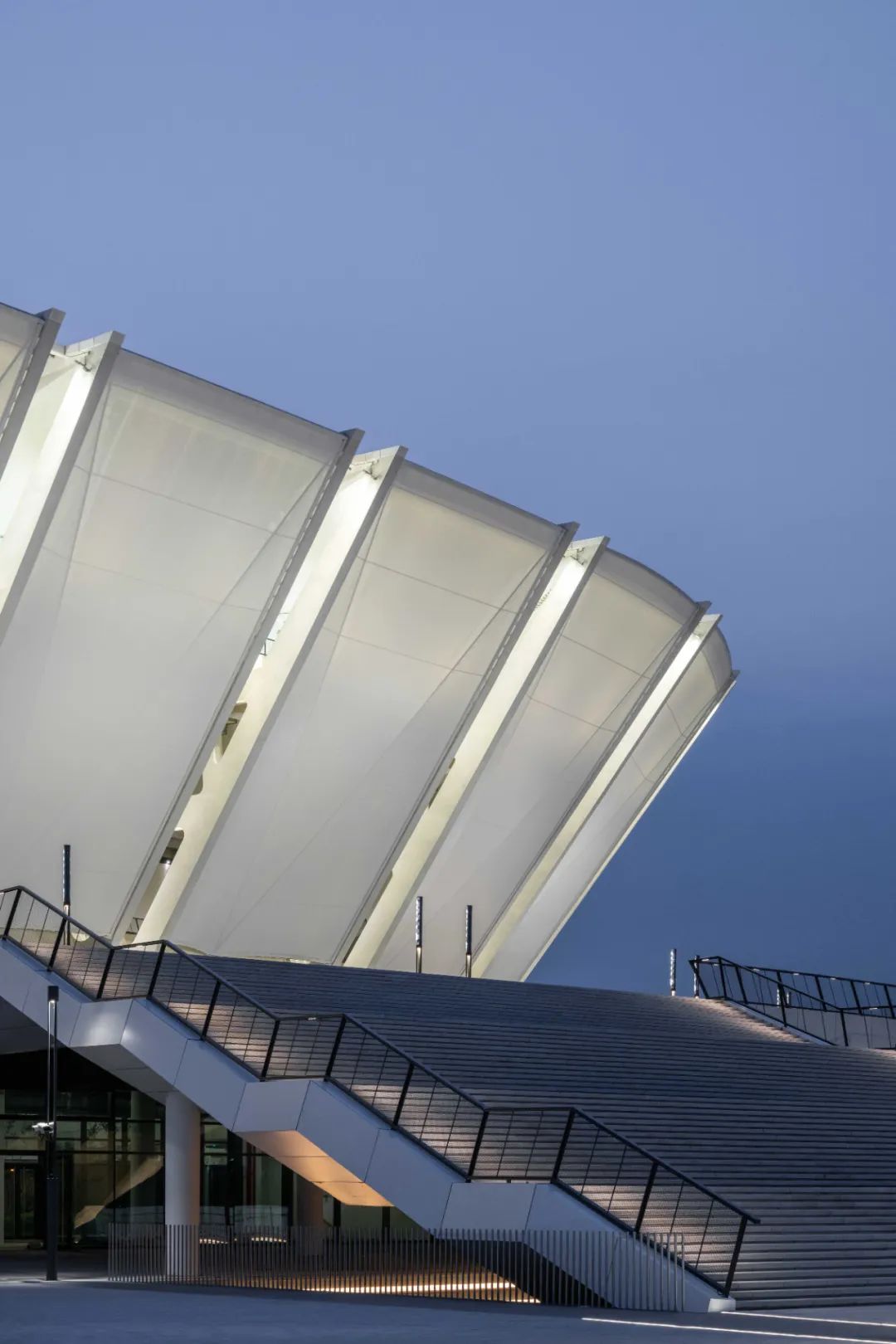
入口大台阶 © CreatAR Images
特别声明
本文为自媒体、作者等档案号在建筑档案上传并发布,仅代表作者观点,不代表建筑档案的观点或立场,建筑档案仅提供信息发布平台。
23
好文章需要你的鼓励

 参与评论
参与评论
请回复有价值的信息,无意义的评论将很快被删除,账号将被禁止发言。
 评论区
评论区