- 注册
- 登录
- 小程序
- APP
- 档案号


德国gmp建筑设计有限公司 · 2025-07-02 17:43:32
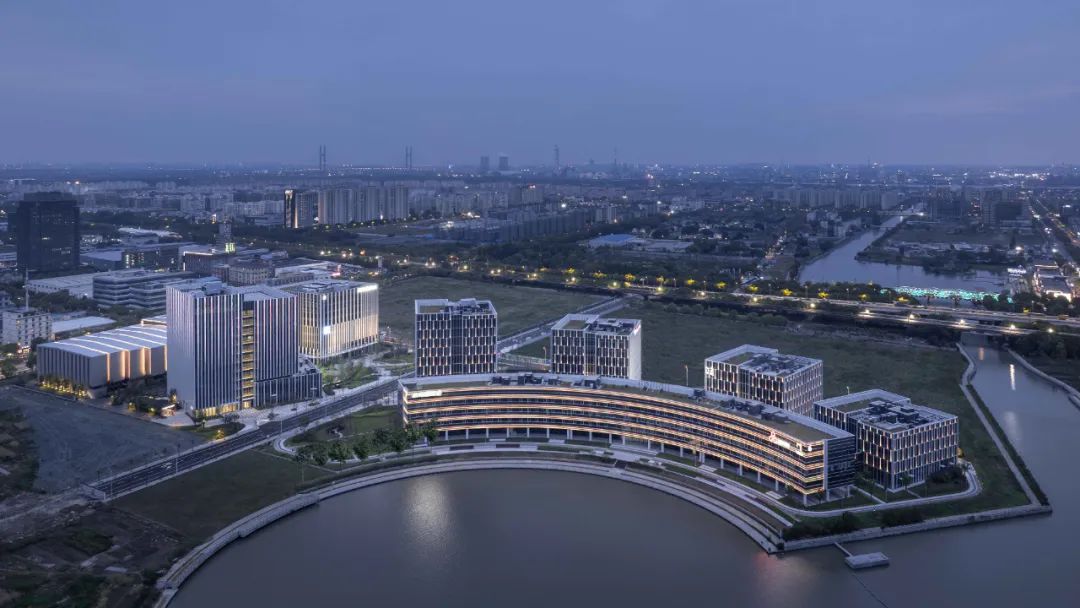
一期夜景鸟瞰图 © CreatAR Images
2025年4月25日,由gmp·冯·格康,玛格及合伙人建筑师事务所与上海建筑设计研究院联合设计的东方智媒城一期项目正式投入使用。该项目位于上海市闵行区浦江镇,总占地面积26.6万平方米,规划总建筑面积约100万平方米,将成为上海广播电视台(上海文广集团)未来的产业主基地,同时也是上海超高清视听产业开放服务平台的重要载体。
On April 25, 2025, Ph ase I of Oriental Media City , jointly designed by gmp Architects and Shanghai Institute of Architectural Design & Research, was officially inaugurated. Located in Pujiang Town, Minhang District, Shanghai, the project covers a total land area of 266,000 square meters, with a planned total floor area of approximately 1 million square meters. It is set to become the future core base for Shanghai Media Group (SMG), and will also serve as a key platform for Shanghai’s ultra-high-definition audiovisual industry.
项目地处浦江镇核心区域,毗邻地铁8号线及浦星公路,交通便捷。周边环绕浦江生活社区、浦江科技广场等成熟配套设施,区位优势显著。作为上海市重点文化产业项目,东方智媒城建成后将吸引众多视听媒体企业入驻,促进新兴媒体与传统媒体的融合发展。
The project is situated in the central area of Pujiang Town, adjacent to Metro Line 8 and Puxing Highway, offering convenient transportation links. It is surrounded by well-developed amenities such as the Pujiang residential community and Pujiang Science and Technology Plaza, highlighting its strategic location. As one of Shanghai’s key cultural industry initiatives, Oriental Media City aims to attract a wide range of media enterprises and facilitate the integration of emerging and traditional media.
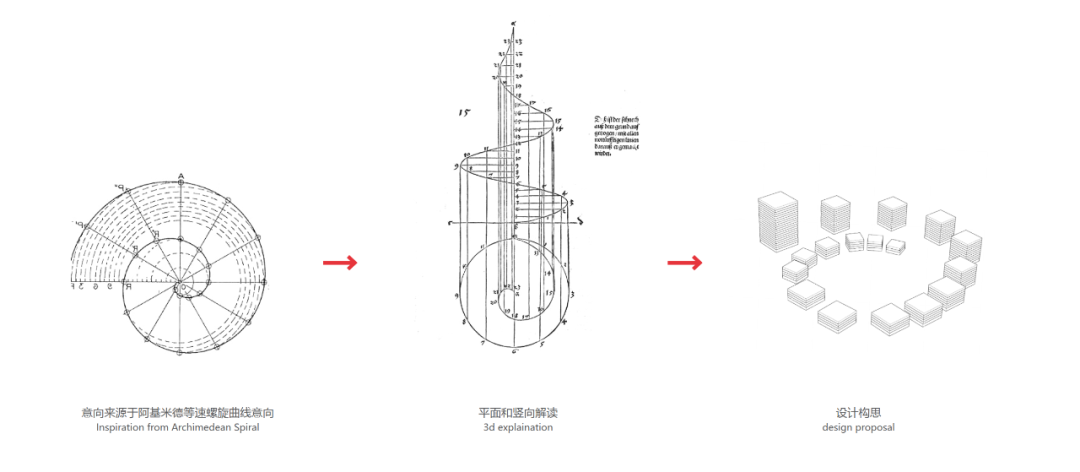
设计理念 © gmp
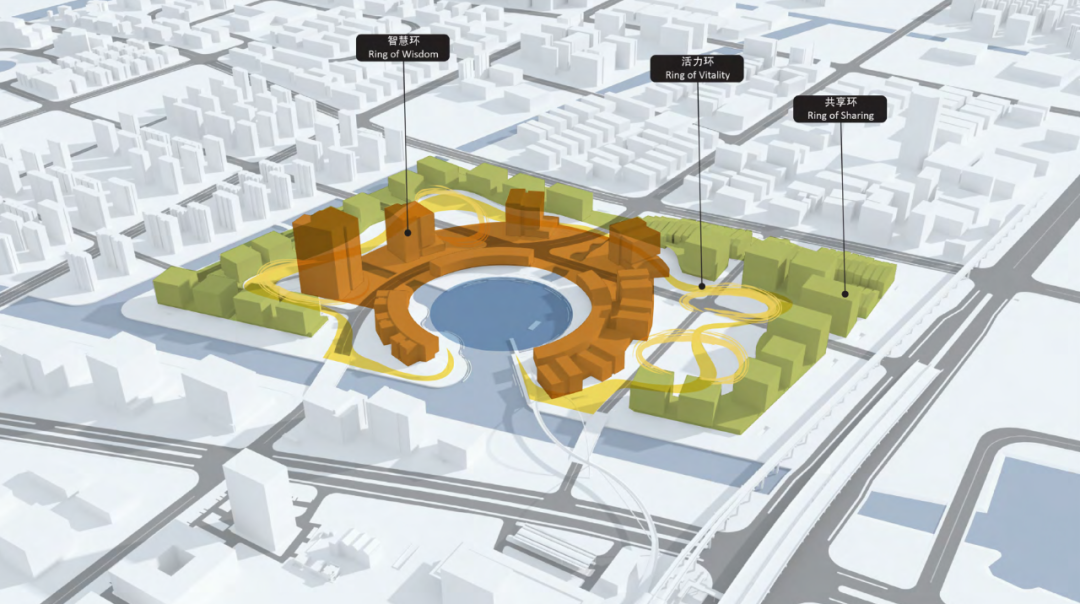
设计理念 © gmp
总体规划以古希腊数学家阿基米德提出的螺线为灵感,通过三条功能环带构建完整的产业生态:智慧环——以直径200米的圆形景观湖为核心,环湖布局媒体总部办公、智媒聚思港湾等核心功能;活力环——串联各功能地块,形成产业互动纽带;共享环——整合超高清演播厅、大数据中心、后期制作基地等共享设施。
The master plan draws inspiration from the spiral geometry proposed by ancient Greek mathematician Archimedes. Three concentric functional zones form a comprehensive media industry ecosystem: Innovation Ring, centered around a 200-meter-diameter circular lake, this ring hosts core facilities such as media headquarters offices and the “Media Innovation Bay”; Vitality Ring, connects various functional plots, fostering interaction among different sectors of the industry; Shared Ring, integrates shared infrastructure including an ultra-HD broadcasting studio, big data center, and post-production facilities.
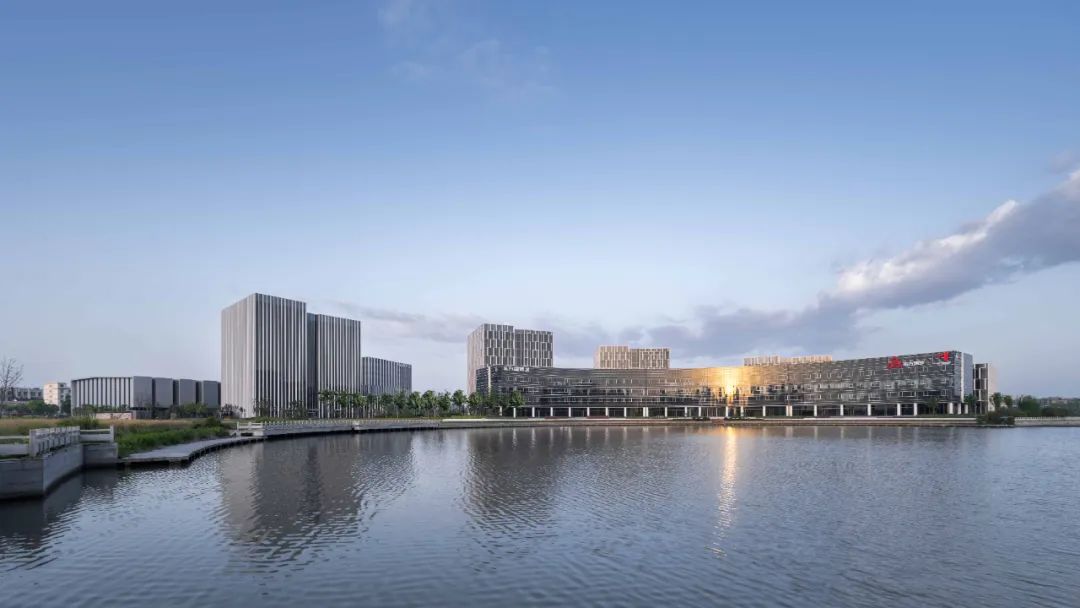
环音乐湖视角 © CreatAR Images
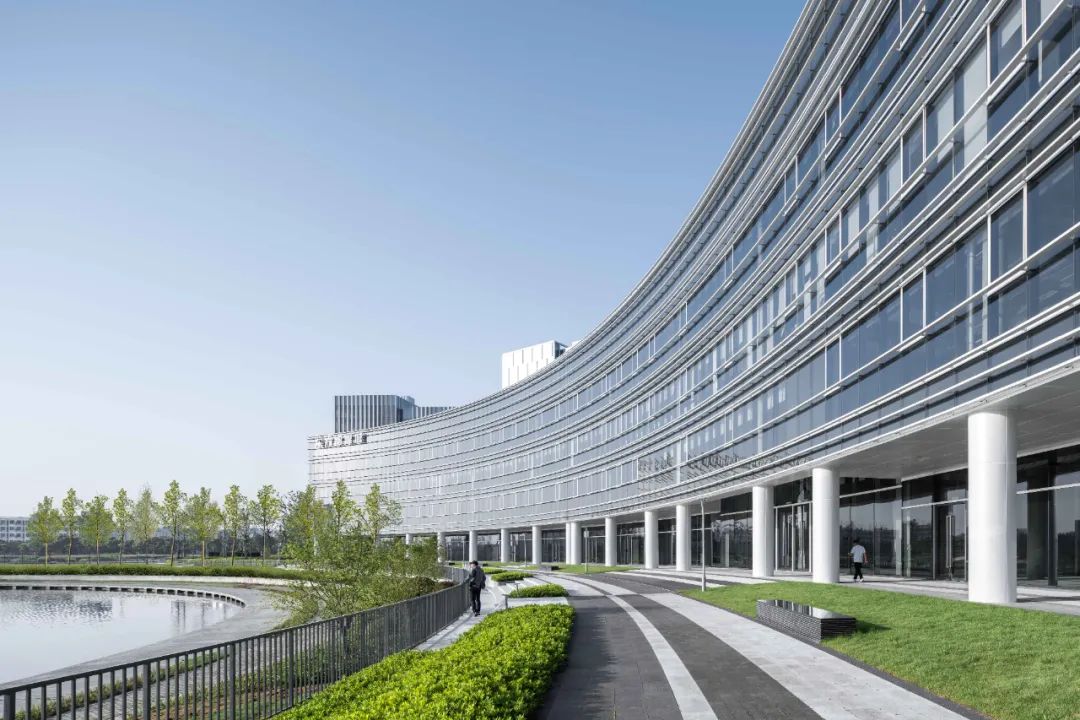
环音乐湖广场 © CreatAR Images
一期项目作为首发地块,包含环绕音乐湖西岸的北地块和毗邻立跃路的南地块。北地块由四栋逐步升高的塔楼和一栋环湖弧形裙房组成。环湖建筑临水的大玻璃窗,和景观形成视觉联系,多层次的活力空间和灵活可分割的办公空间,激发无限创意。海上会客厅前的智媒演绎广场,与智慧湖相对,成为庆典晚会、时尚走秀等各类大型世外活动的最佳场地;
Phase I comprises the northern and southern plots. The northern plot, located on the west bank of the central lake, features four towers of increasing height and a curved lakeside podium. Floor-to-ceiling glass windows provide strong visual connections to the water, while multi-level open spaces and flexible office layouts are designed to support creative work. The adjacent Media Performance Plaza, positioned in front of the “Harbor of Media Exchange,” directly faces the lake and is ideal for hosting public events such as galas and fashion shows.
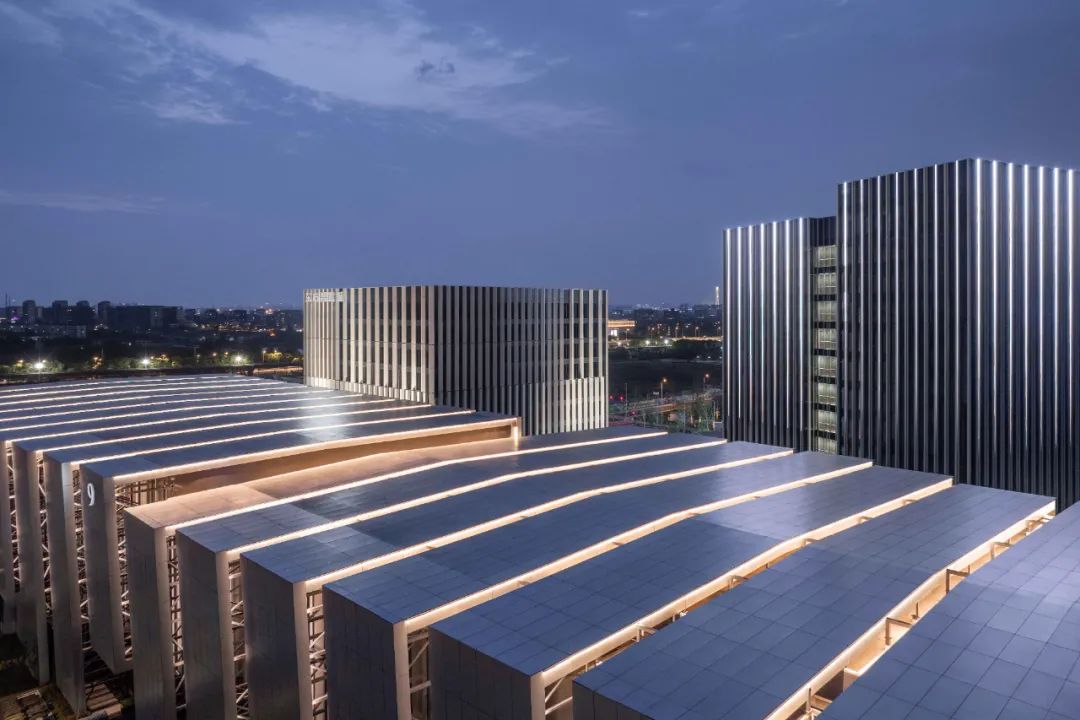
一期南地块夜景鸟瞰图 © CreatAR Images
南地块由两栋塔楼和一栋多功能摄影棚组成。影棚作为超高清视听创制服务平台,结合配套服务设施,满足不同使用需求。作为核心园区的延伸,建筑屋脊线组成了第二层的弧线,与整体规划元素呼应,形成了流畅的立面语言。立面造型类似媒体操作键盘, 灵活的立面线条减少了大体量带来的压迫感。
The southern plot includes two towers and a multifunctional studio facility. Designed as a platform for ultra-high-definition audiovisual content creation, the studio is equipped with a full range of supporting services to meet diverse production needs. As an extension of the core area, the rooftops of the buildings form a secondary arc that echoes the overall planning language, creating a fluid and cohesive architectural expression. The façade design, inspired by media control panels, uses horizontal lines and segmented volumes to reduce the visual impact of the buildings’ scale.
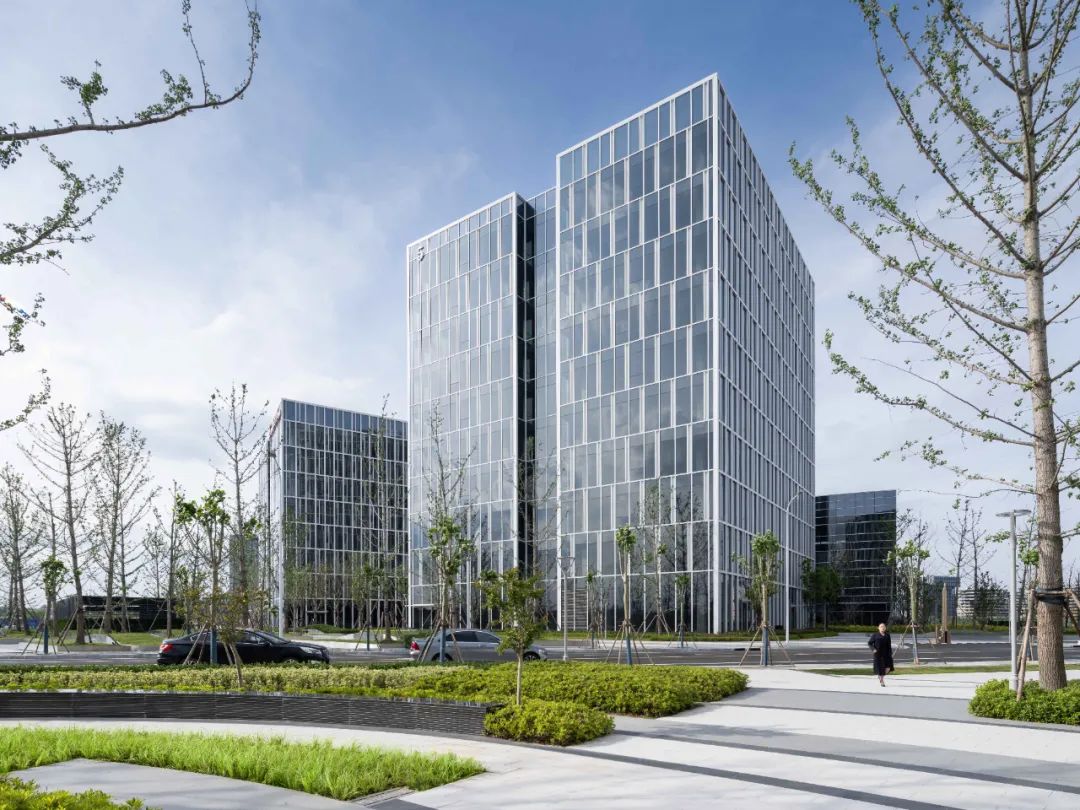
一期北地块5号楼©CreatAR Images
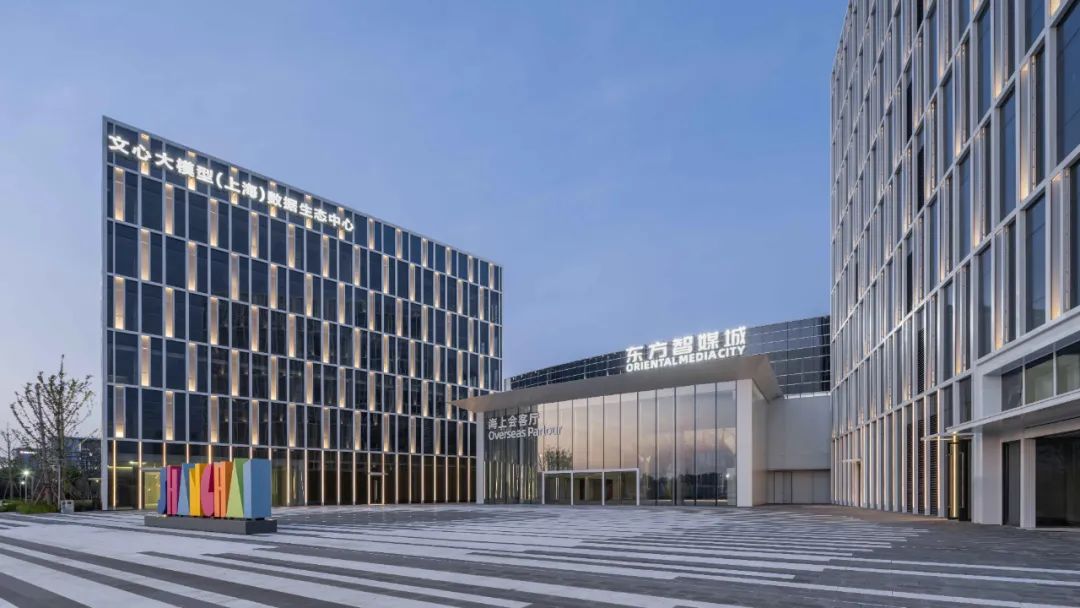
一期北地块主入口广场 © CreatAR Images
项目最独特的地方在于将数学之美转化为建筑语言,阿基米德螺线不仅塑造了建筑形态,更暗喻着媒体产业螺旋上升的发展轨迹。
One of the project’s most distinctive features is the translation of mathematical beauty into architectural language. The Archimedean spiral not only informs the physical layout but also symbolizes the upward development trajectory of the media industry.
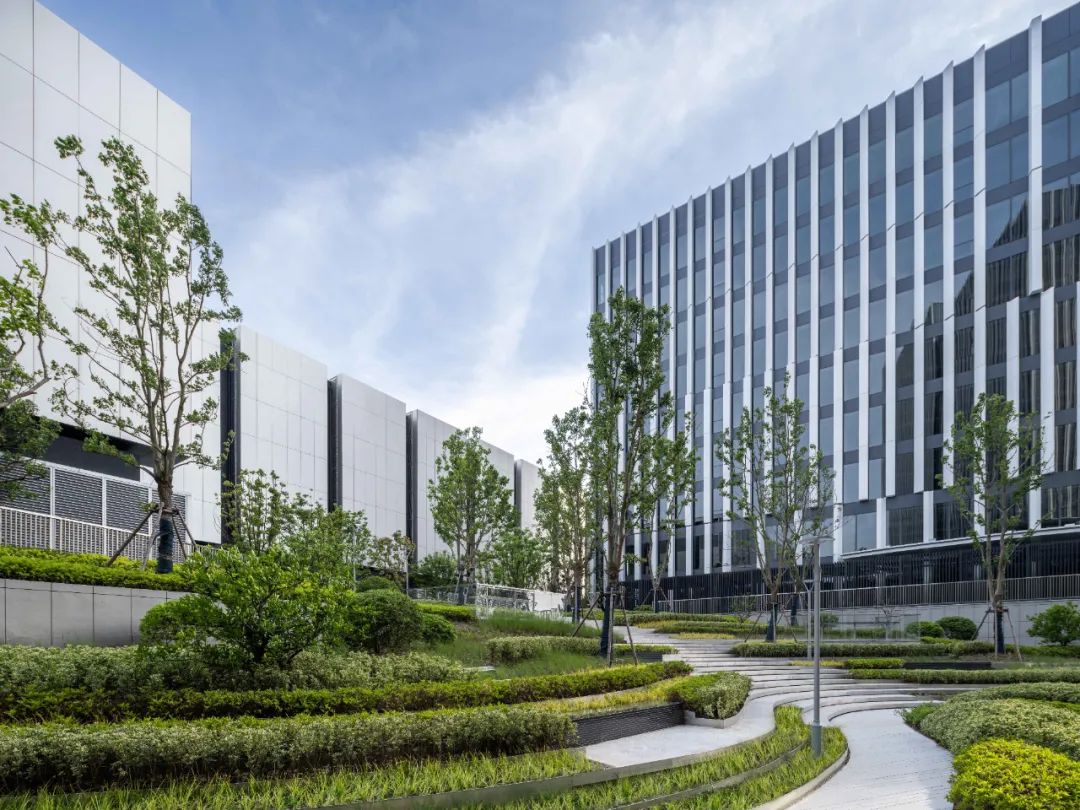
一期南地块下沉庭院 © CreatAR Images
建筑立面采用横向线条设计,通过精妙的韵律变化呼应整体规划形态。摄影棚建筑以媒体键盘为设计意向,通过立面分割化解大体量带来的视觉压迫。园区内预留了30%的绿地面积,打造宜人的景观公园系统。
The building facades feature horizontal lines with nuanced rhythmic variations that complement the overall master plan. The studio building's facade, inspired by a media keyboard, uses segmentation to alleviate visual pressure from its large volume. Approximately 30% of the park's area is reserved for green spaces, creating an inviting landscape park system.
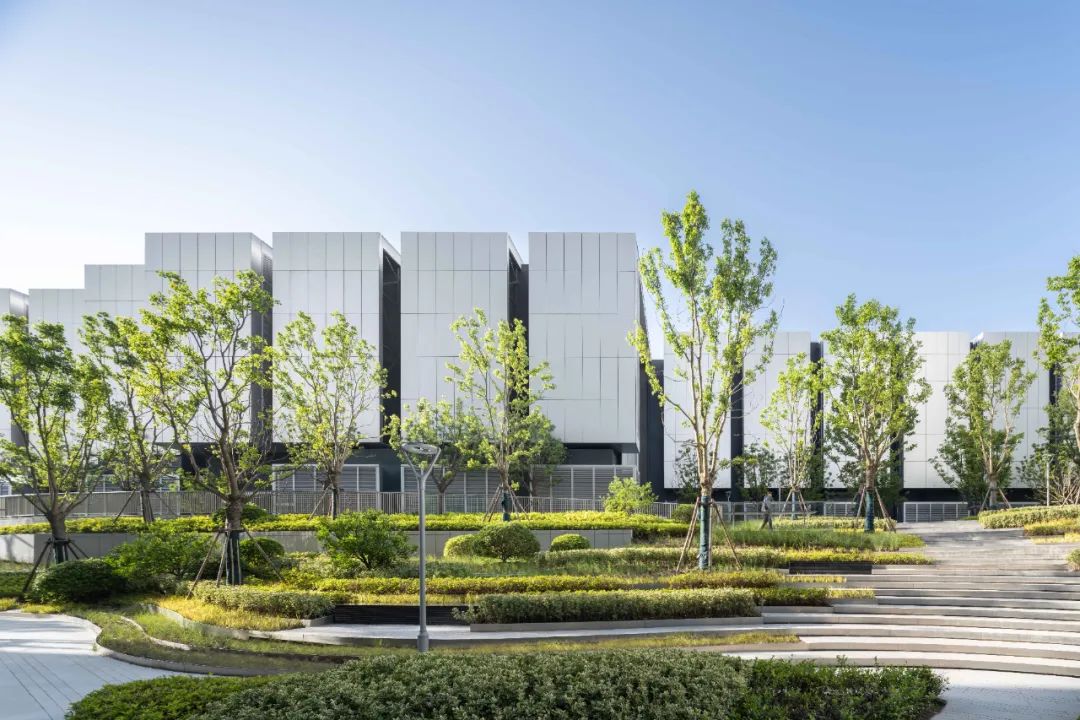
一期南地块摄影棚 © CreatAR Images
作为上海首个以"智慧媒体"为主题的产业园区,东方智媒城在设计上特别注重功能复合与空间弹性。办公空间采用模块化设计,可根据企业需求灵活分割;公共区域配备智能管理系统,实现能耗监控、空间预约等数字化服务。
As Shanghai's first industrial park themed around "smart media," the Oriental Smart Media City's design emphasizes functional versatility and spatial flexibility. Office spaces are modular, allowing for flexible partitioning based on corporate needs, while public areas are equipped with smart management systems for digital services such as energy consumption monitoring and space booking.
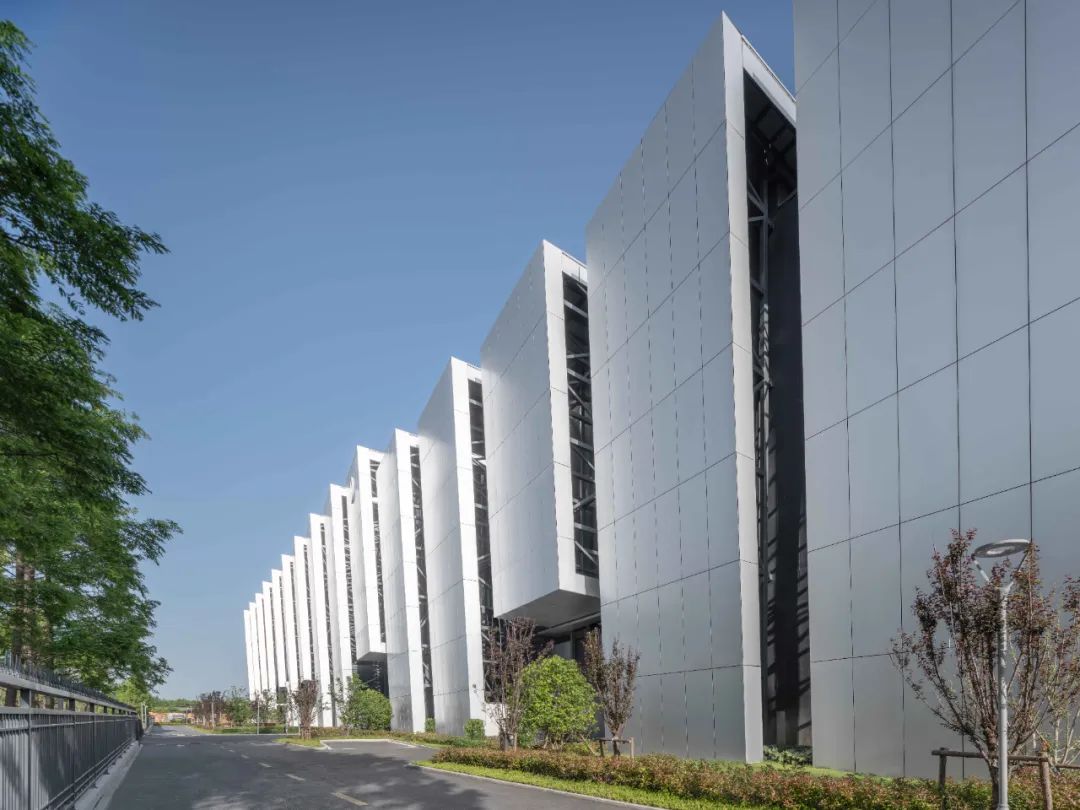
一期南地块摄影棚 © CreatAR Images
随着一期项目的投入使用,东方智媒城已吸引包括SMG技术中心、百视通等十余家媒体机构签约入驻。项目全部建成后,将成为集内容生产、技术研发、产业孵化于一体的综合性媒体产业平台,为上海建设国际文化大都市提供重要支撑。
With Phase I now operational, over ten media organizations, including SMG’s Technology Center and BesTV, have signed agreements to move into the campus. Once fully completed, Oriental Media City will become a comprehensive platform integrating content creation, technological R&D, and industry incubation, providing strong support for Shanghai’s goal of becoming a global cultural metropolis.
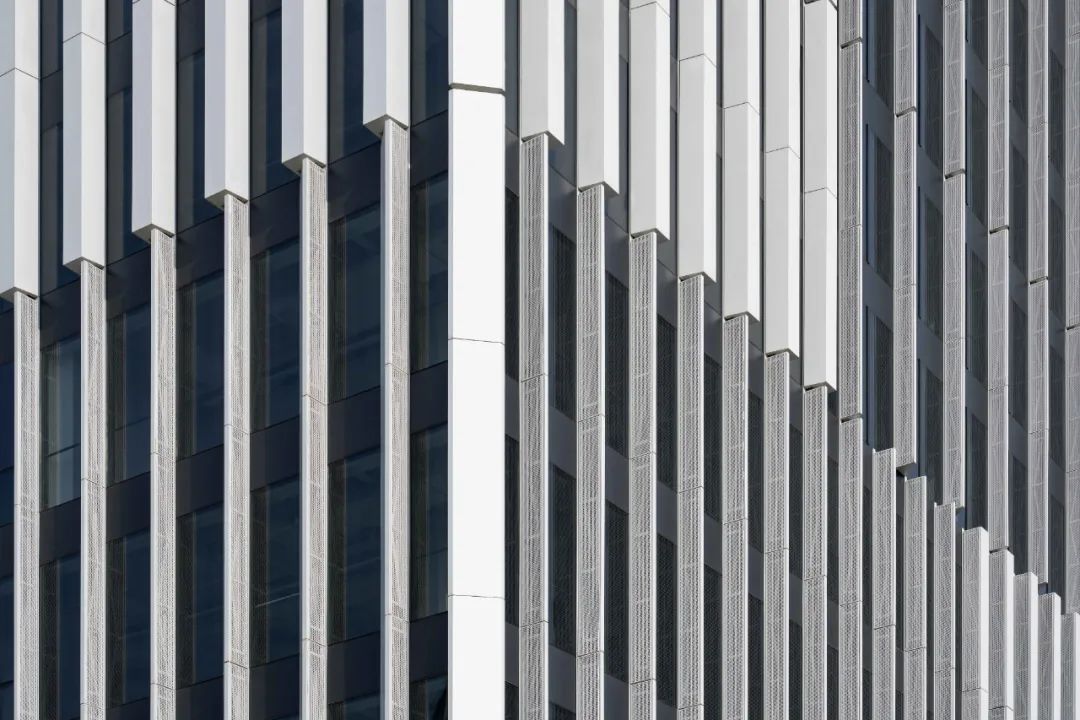
立面细部 © CreatAR Images
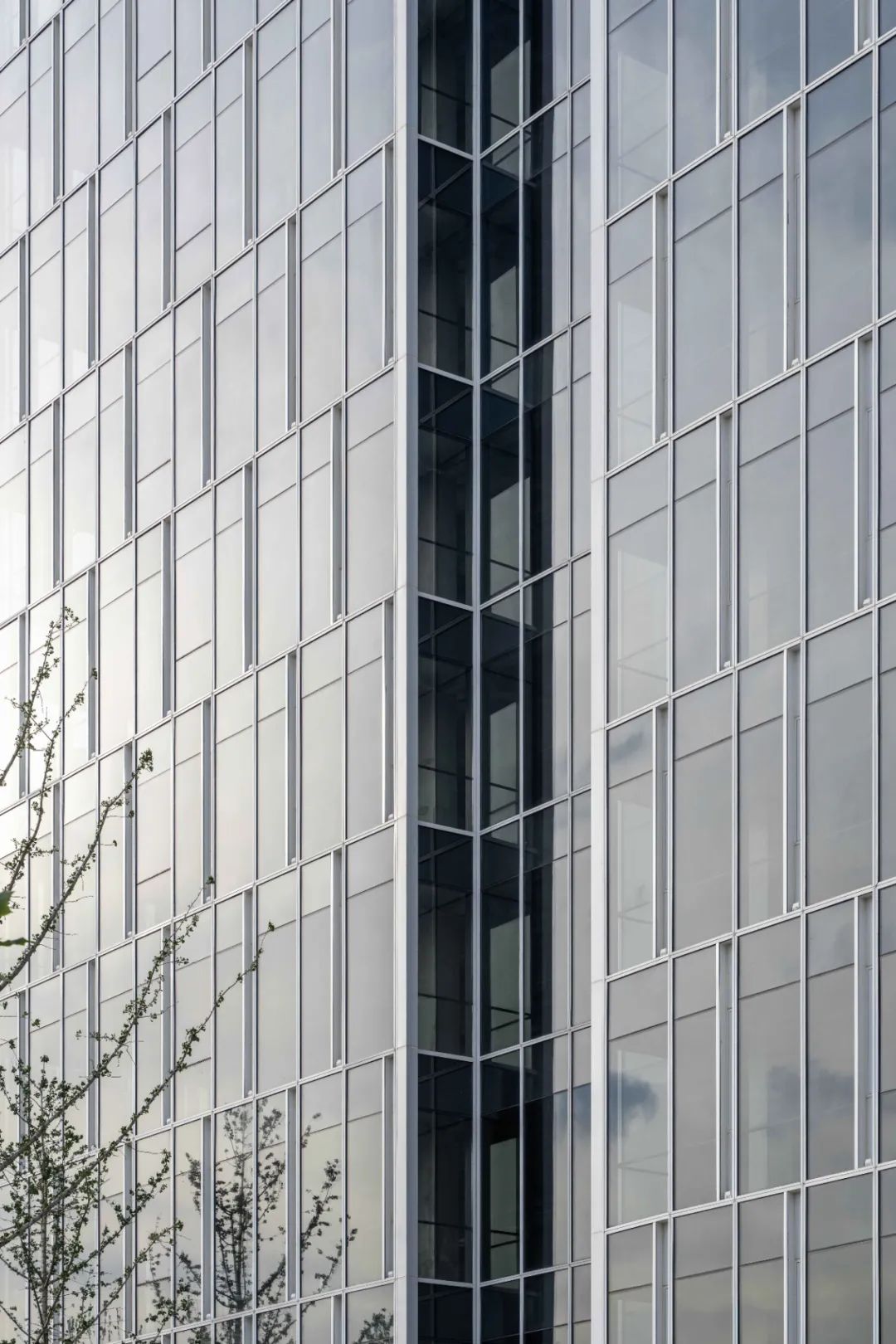
立面细部 © CreatAR Images
设计竞赛: 2019年,一等奖
设计:曼哈德·冯·格康和尼古劳斯·格茨以及玛德琳·唯斯
竞赛阶段项目负责人: 严律己
竞赛阶段设计团队: 孟吉尔,徐徐凤,杨术,内马尼亚·米拉诺维奇
一期实施阶段项目负责人: 严律己
一期实施阶段设计团队: 孟吉尔,赵一澐,卢深,徐徐凤,陈观兴,林瑾如,甘静雯,徐诗琦,董素宏
中国项目管理: 蔡磊,高菲,王丹
一期业主: 上海东方智媒城建设开发有限公司
中方合作设计单位: 上海建筑设计研究院有限公司
景观设计:WES魏斯景观建筑
Competition 2019—1st prize
Design Meinhard von Gerkan and Nikolaus Goetze with Magdalene Weiss
Project Leader competition Yan Lyuji
Competition team members Meng Jier, Xu Xufeng, Yang Shu, Nemanja Milanovic
Detailed Design Project Lead Yan L yu ji
Detailed Design Team Meng Jier, Zhao Yiyun, Lu Shen, Xu Xufeng, Che n Guanxing, Lin Jinru, Gan Jingwen, Xu Shiqi, Dong Suhong
Project Management, China Cai Lei, Gao Fei, Wang Dan
Client Shanghai Oriental Media City Construction and Development Co., Ltd.
Partner Practice in China SIADR
Landscape Architecture WES Landschafts Architektur
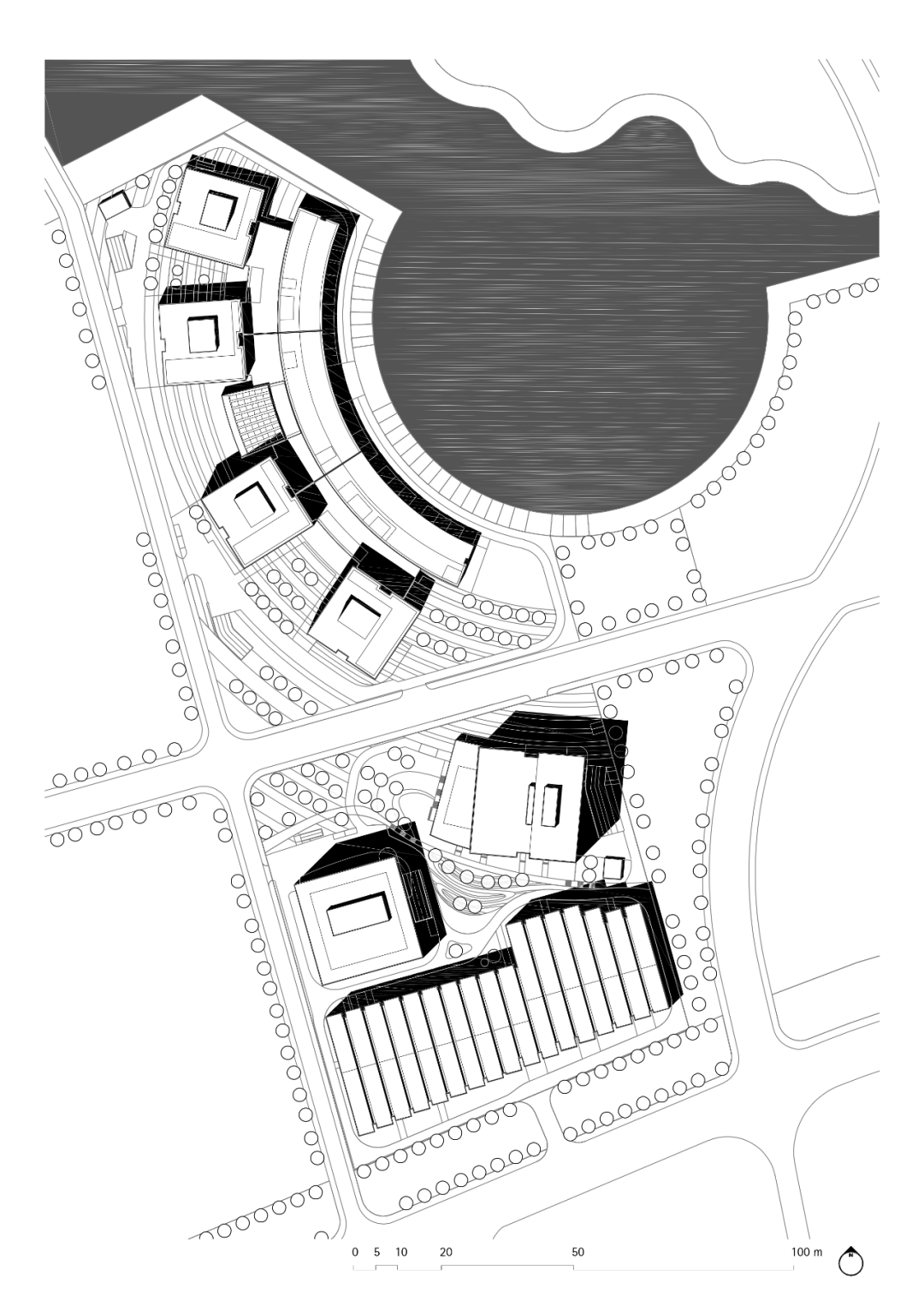
总平面图 © gmp
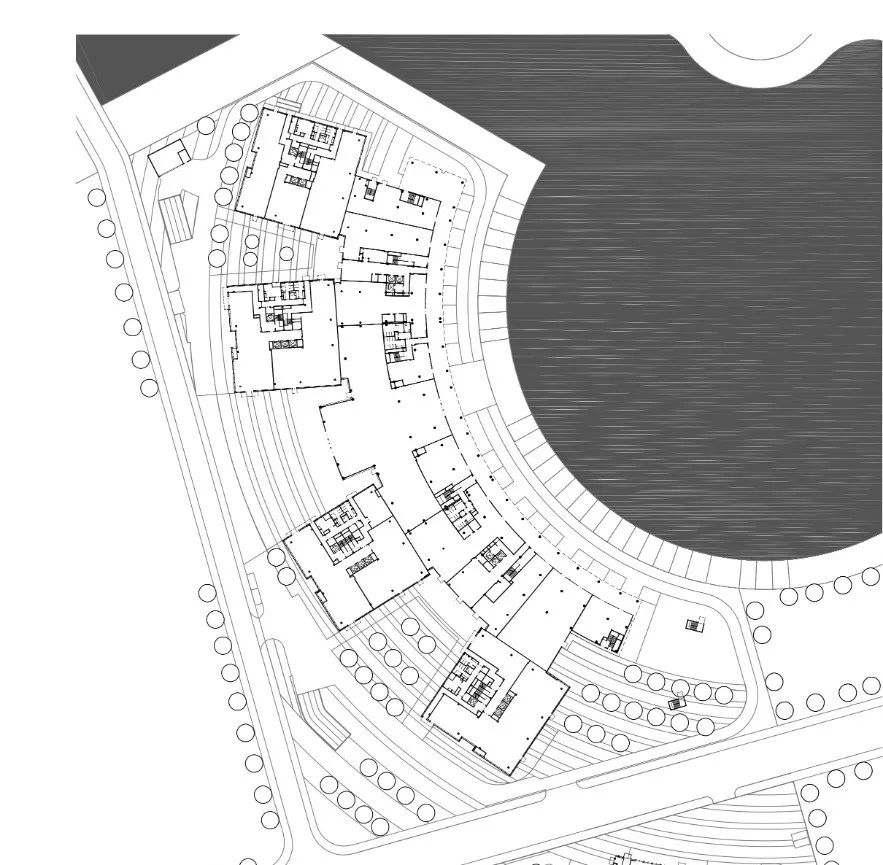
北地块一层平面图 © gmp
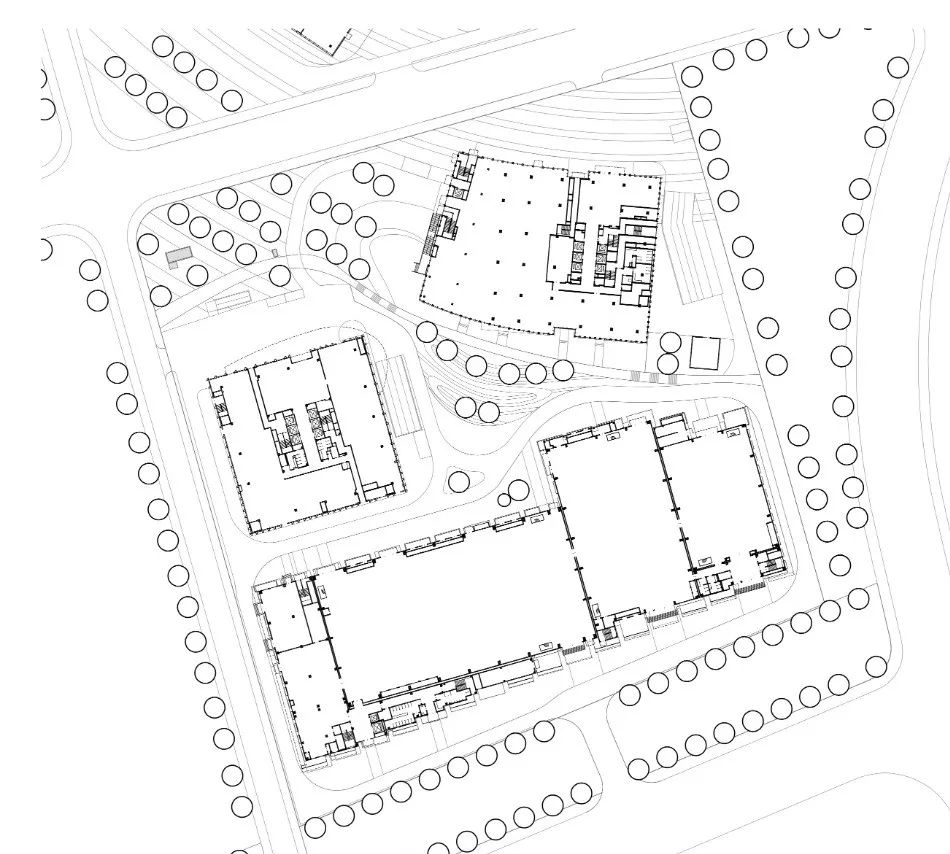
南地块一层平面图 © gmp
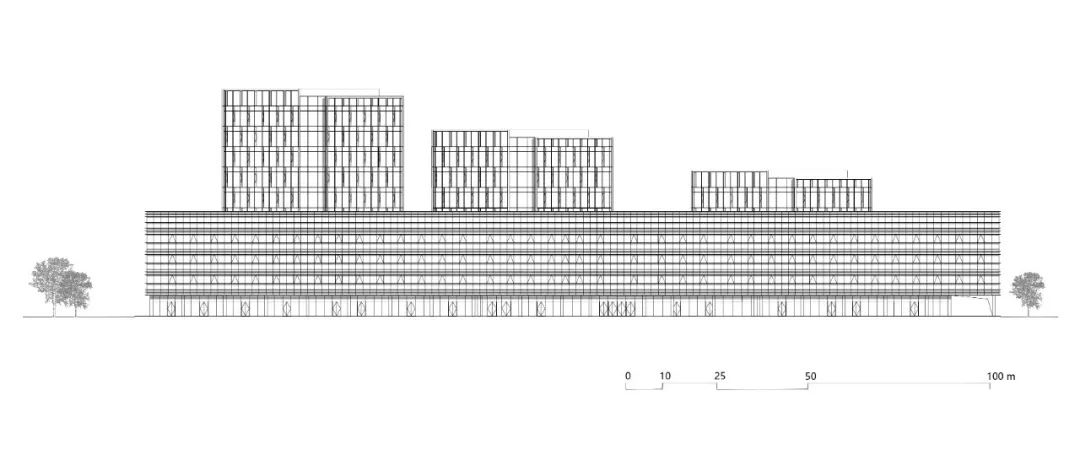
北地块东立面图 © gmp
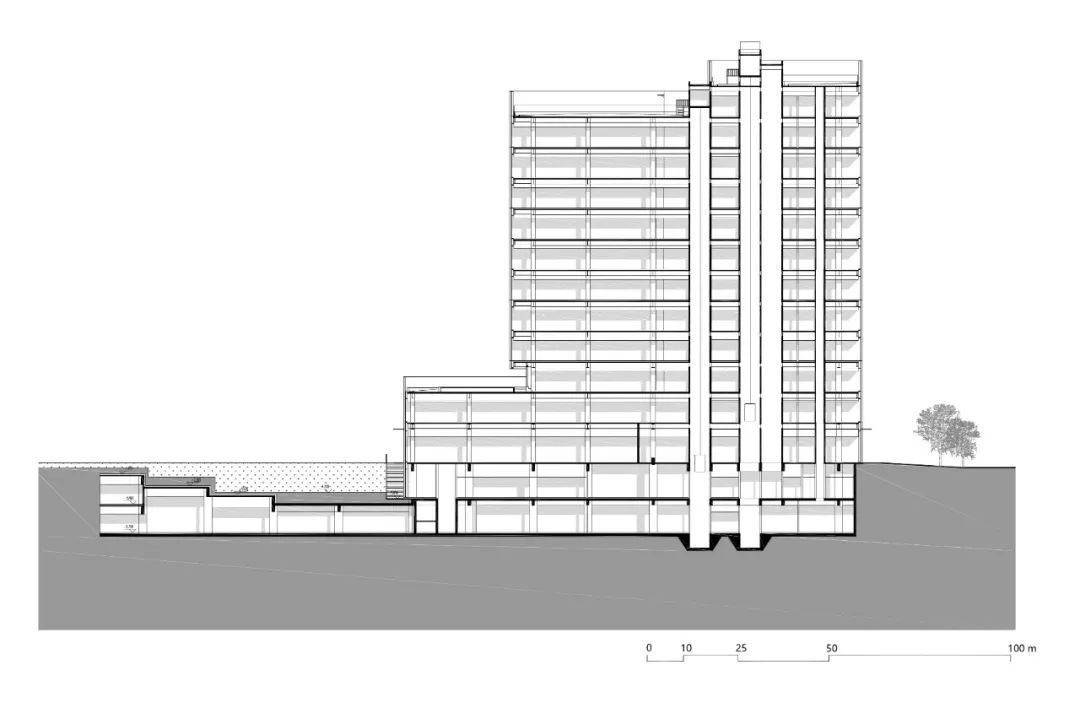
南地块1号楼剖面图 © gmp

摄影棚立面图 © gmp
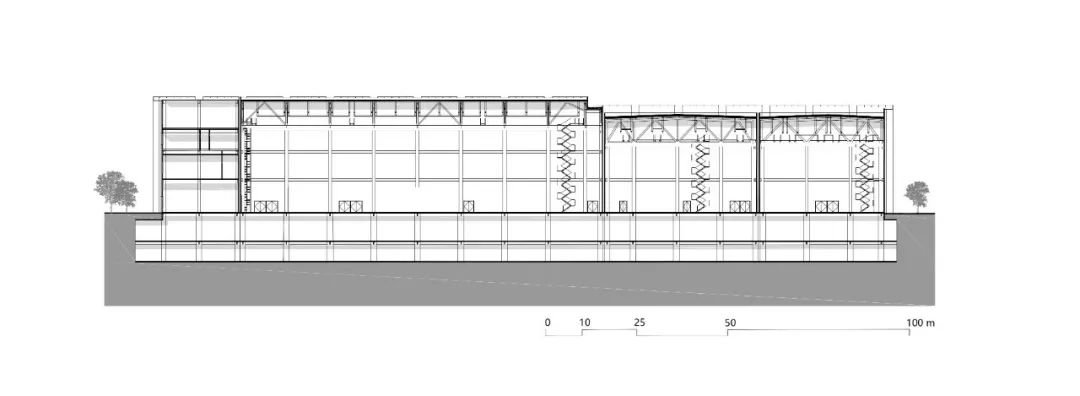
摄影棚剖面图 © gmp
特别声明
本文为自媒体、作者等档案号在建筑档案上传并发布,仅代表作者观点,不代表建筑档案的观点或立场,建筑档案仅提供信息发布平台。
21
好文章需要你的鼓励

 参与评论
参与评论
请回复有价值的信息,无意义的评论将很快被删除,账号将被禁止发言。
 评论区
评论区