- 注册
- 登录
- 小程序
- APP
- 档案号

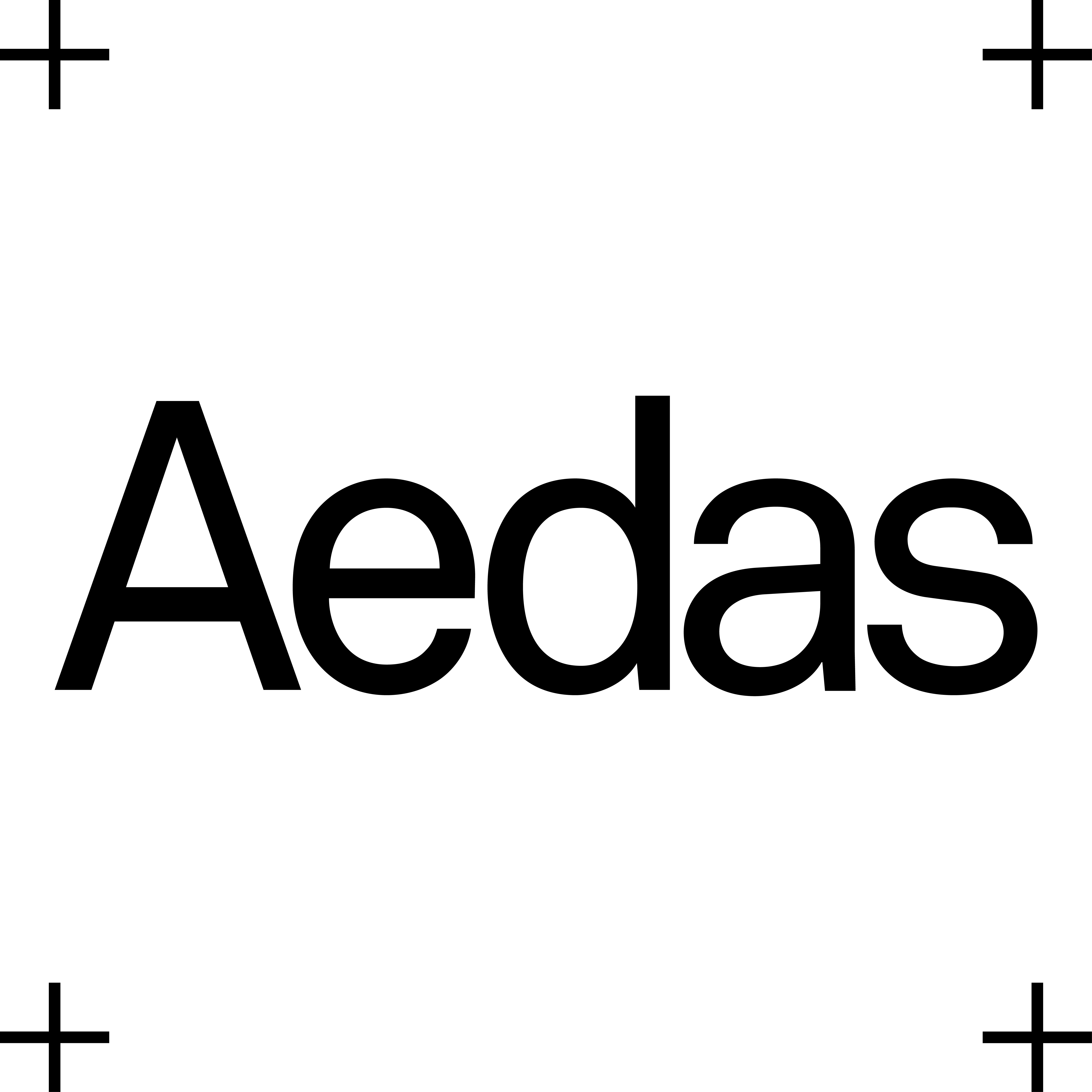
Aedas · 2025-07-02 17:36:47
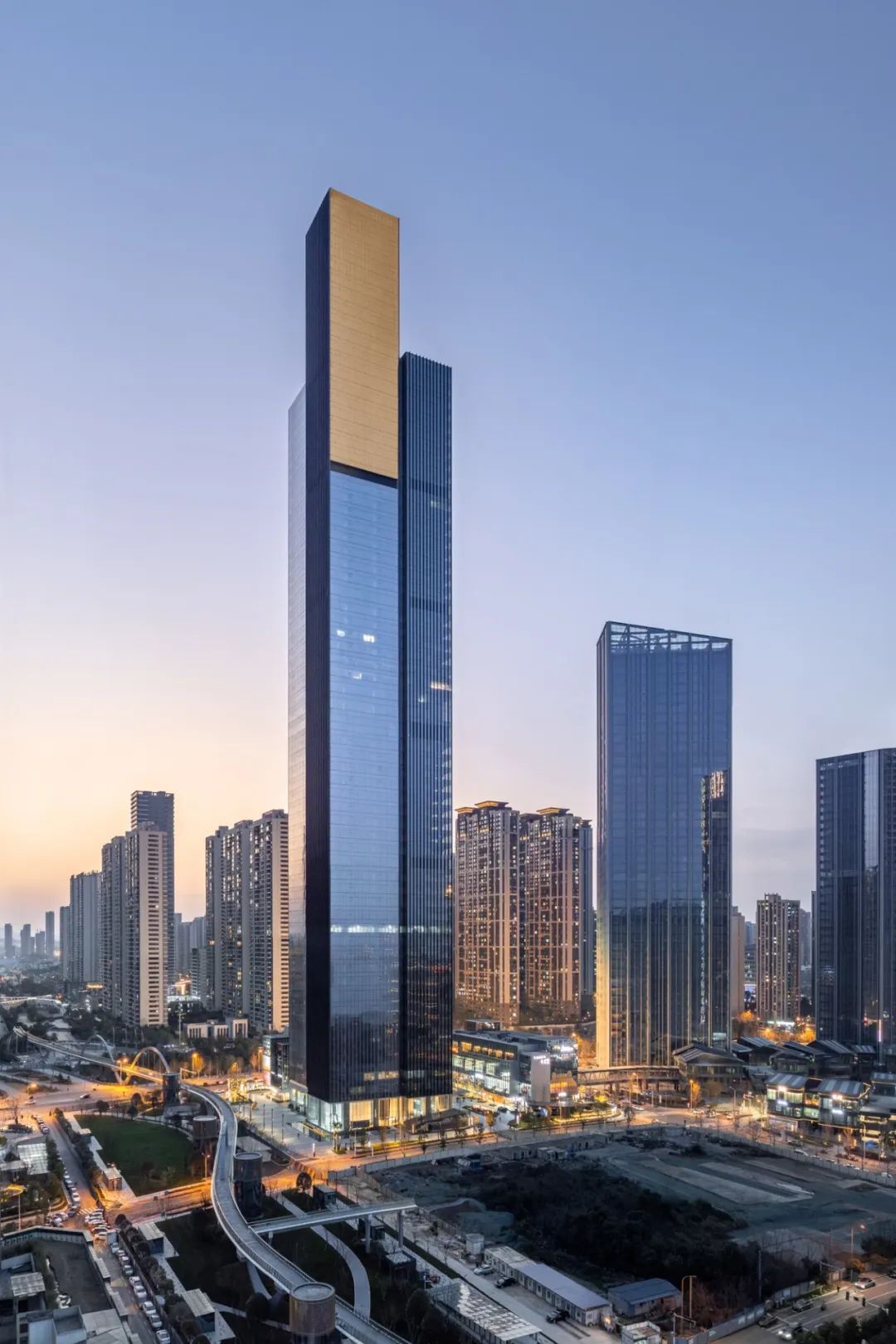
在长沙梅溪湖国际新城的核心腹地,Aedas院士及全球设计董事温子先博士(Dr. Andy Wen)带领团队,通过现代建筑语言对湖湘地理基因进行创造性转译,以"山水洲城"为设计母题,打造了一座318米的地标建筑。
A 318m-tall landmark rises in the heart of Changsha. Led by Aedas Global Design Principal Dr. Andy Wen, the team creatively reinterprets the region’s landscape and cultural identity through modern architecture.
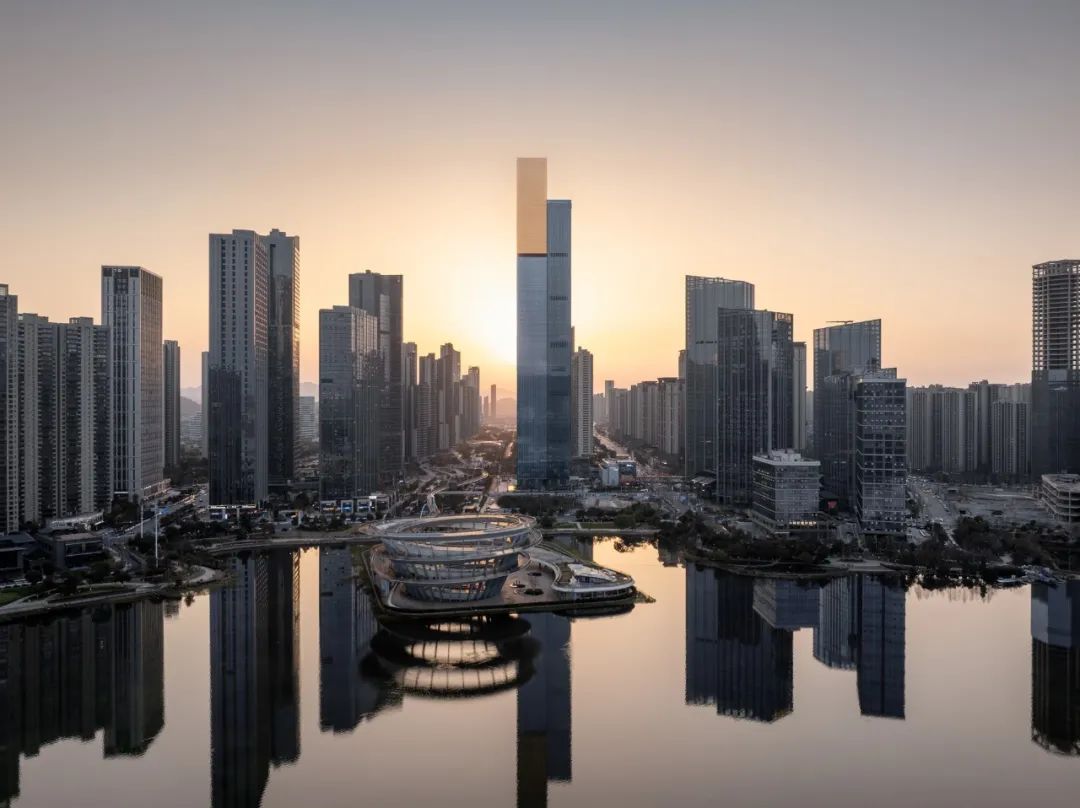
山水洲城
Excellent natural scenery
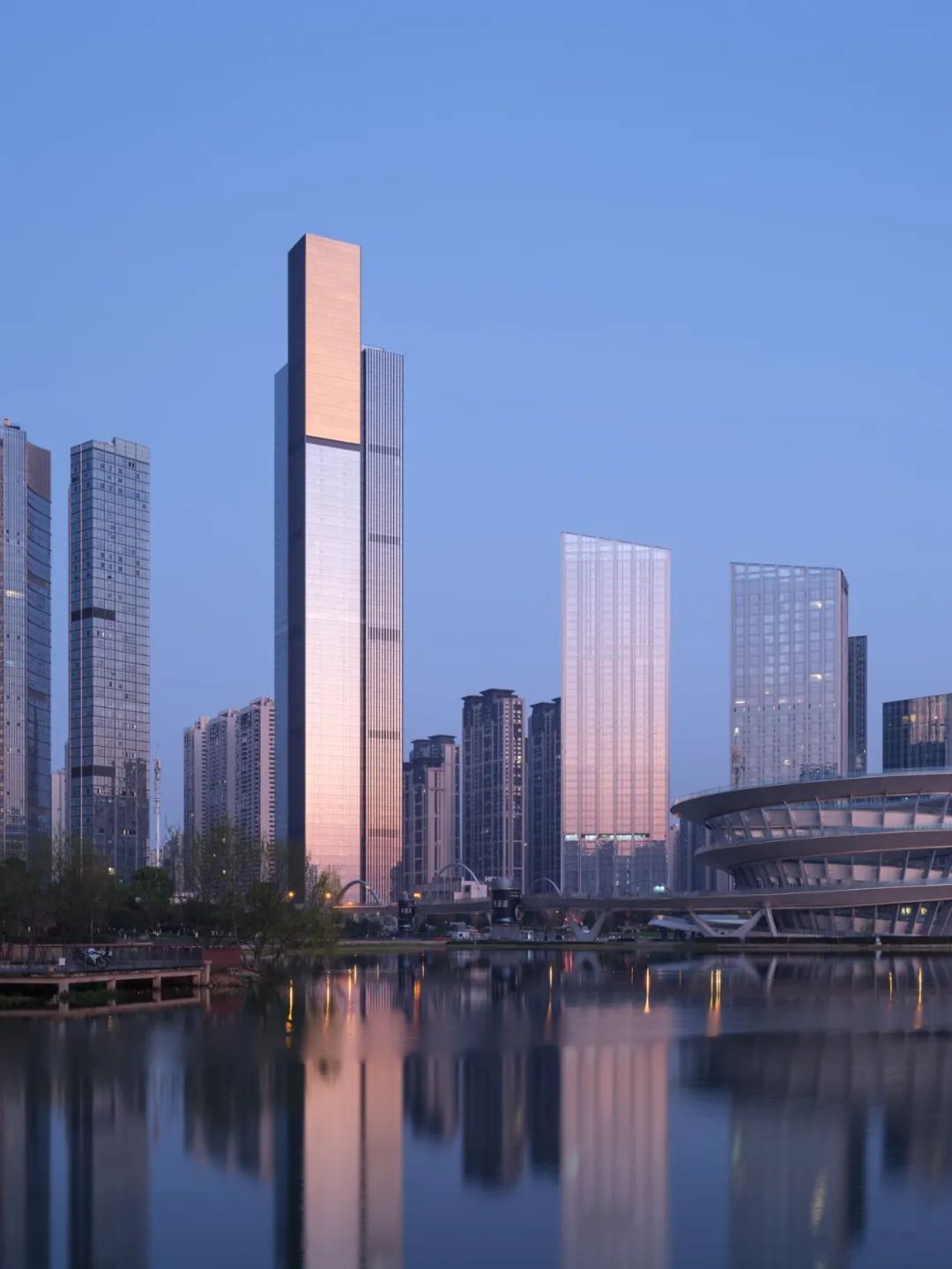
地标轮廓
Landmark outline
项目地处城市主干道的交汇处,毗邻地铁站,西临湄溪河,东望梅溪湖,具有极佳的城市展示面和景观资源。如何在高密度开发中最大化发挥区位优势,实现景观渗透性最大化,使现代功能体量成为自然生长的地域文化载体,成为贯穿设计始终的核心命题。
Located at a key urban intersection near a metro station, the project boasts strong visibility. It enjoys scenic lakeview to the east and west. The design focuses on optimising location advantages in high-density development, maximising landscape integration, and ensuring modern architecture naturally embodies local cultural identity.
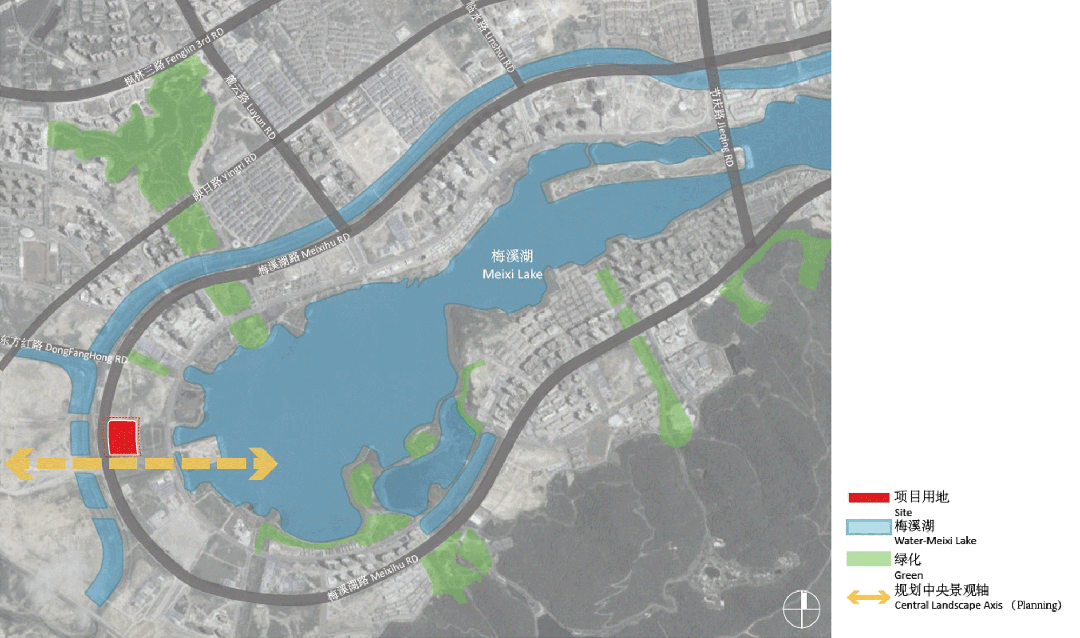
项目所在地
The site
在多重空间约束下,团队基于长沙老街区形式,以"外聚内引"的布局策略,将十字路口与地铁站点的复合人流转化为空间渗透性的生成逻辑,通过隐于肌理的文化密码激活片区活力。地块西北两侧则组构了活泼灵动的沿街商业,以动态韵律勾勒出充满张力的城市界面;街角处关键节点通过体量退让为各方人流提供了缓冲场地,同时利用体块之间灵活的出入口将人群引导至内部商业空间;超高层办公塔楼置于东南角,确保办公空间私密性的同时,又将梅溪湖全景尽收眼底。地块中央围合而成的庭院空间,宛若嵌入城市肌理的"引力磁场",虚实交错中演绎着传统市井的聚合智慧。
Amid spatial constraints, the design draws from Changsha’s old streets, effectively guiding the intersecting pedestrian flows towards the project. Vibrant street-facing retail creates an engaging urban interface in the northwest. Setbacks provide pedestrian buffers at corners and lead visitors to the retail area. A skyscraper in the southeast ensures privacy while offering panoramic lake views. A central courtyard acts as a cultural hub, blending traditional urban cohesion with modern functionality.
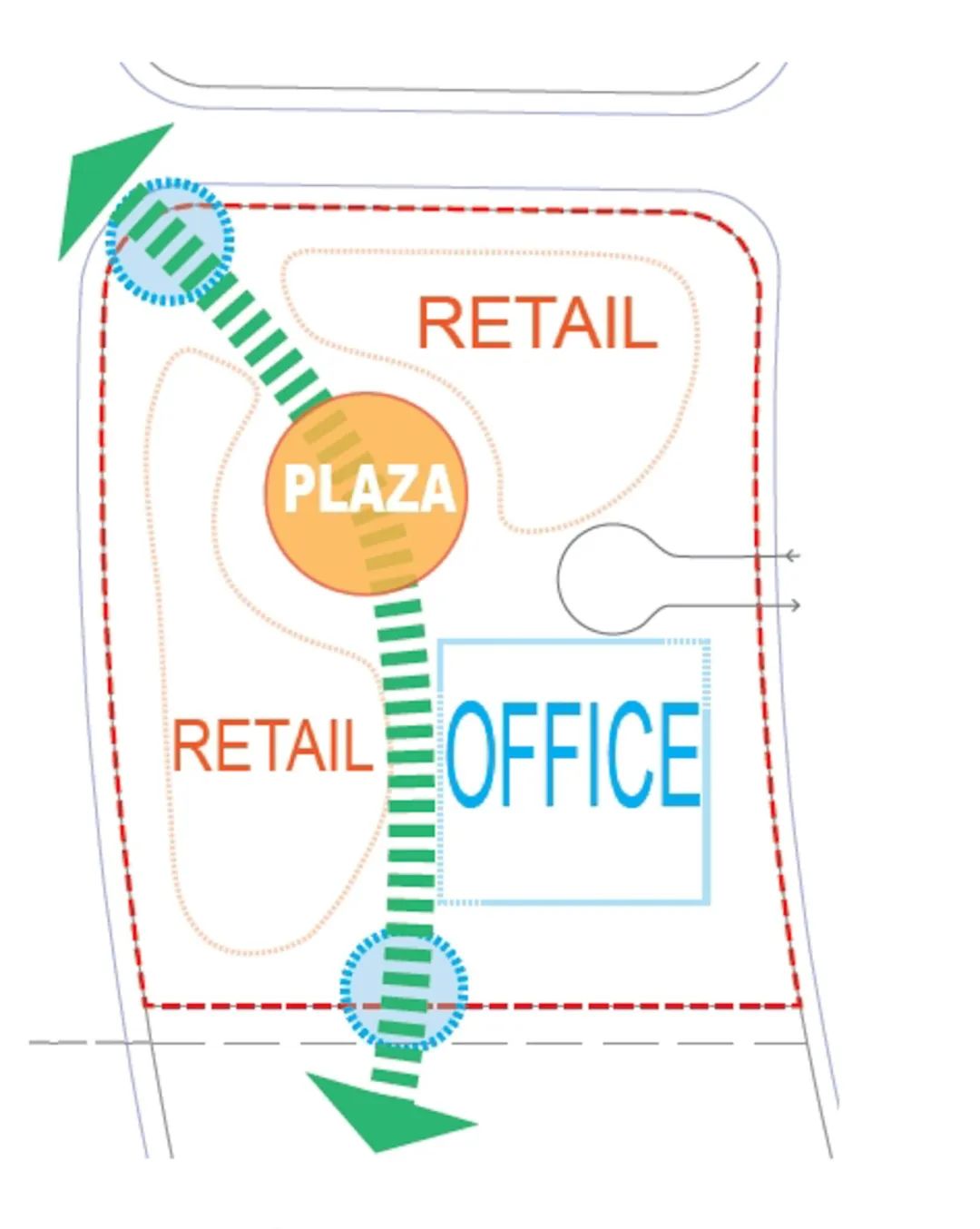
布局示意
Circulation
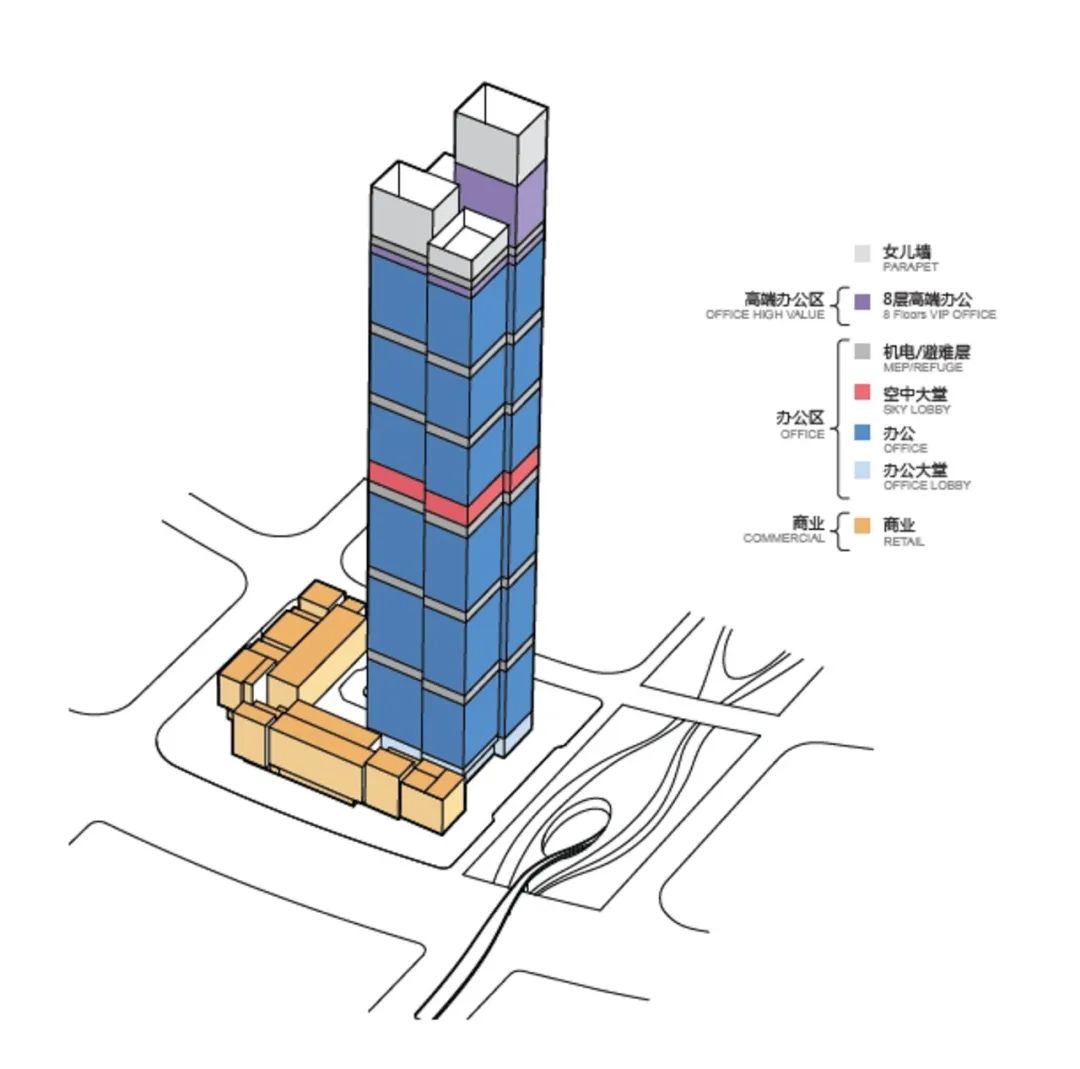
业态分布
Layout planning
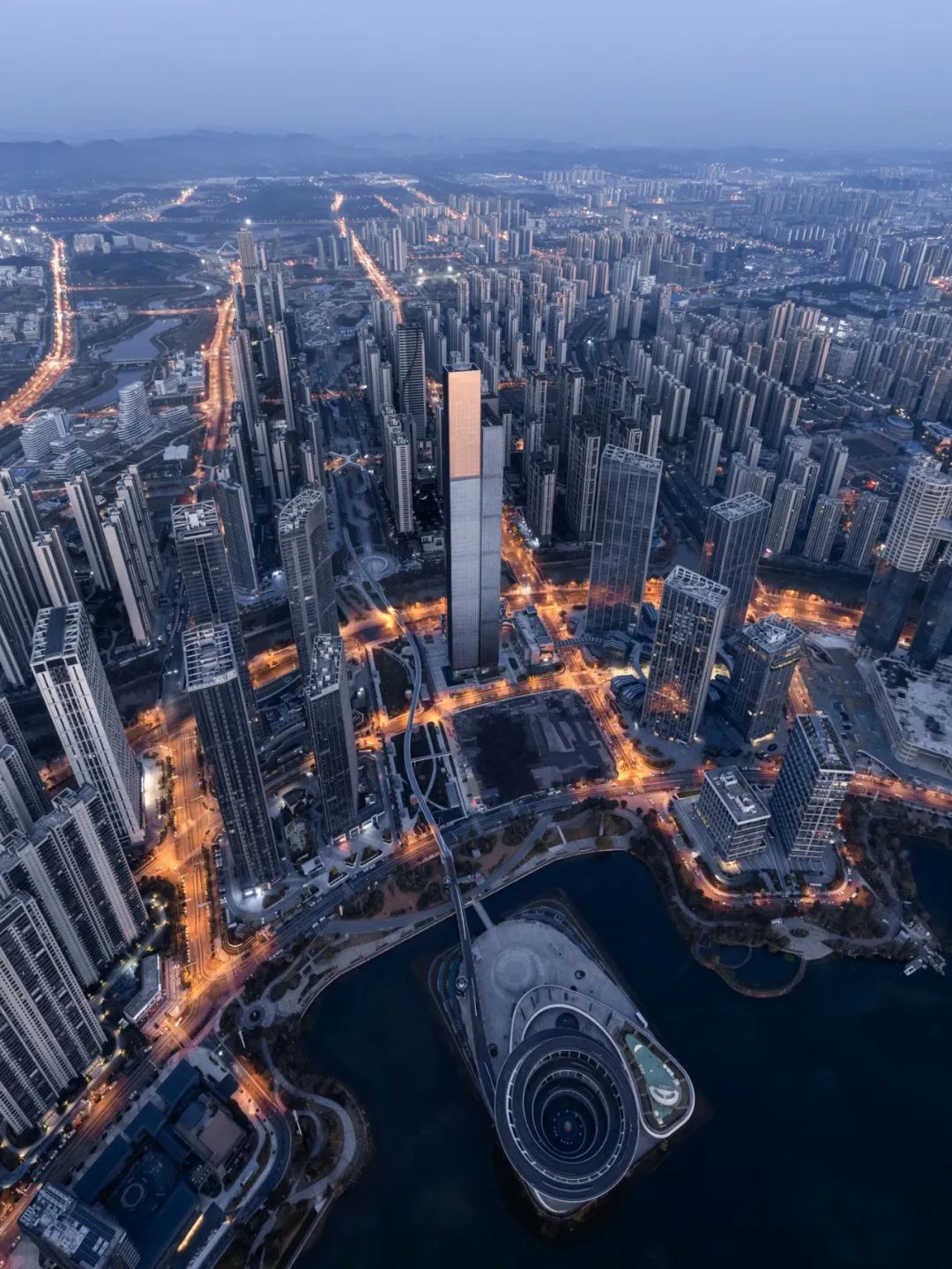
项目鸟瞰图
Aerial view
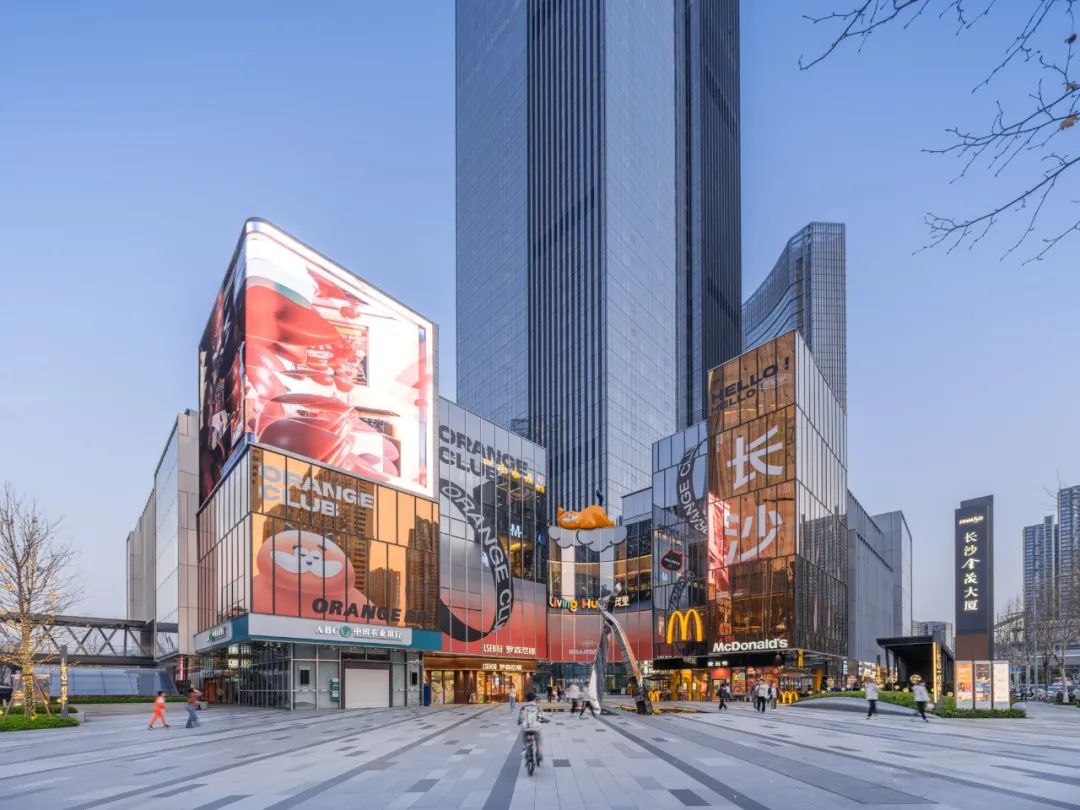
裙楼
Podium
地块周边住宅群密集,团队将极具市长沙老城井烟火气息的骑楼、街巷、阳台等传统元素,转化为现代商业空间。体块的非对称错位打破规整轮廓,丰富的幕墙材质营造出热闹充满活力的空间氛围,既保持了沿街立面的商业昭示性,又创造了步移景异的漫游体验。设计采用单层幕墙系统与双层幕墙系统穿插的形式,以超白中空玻璃、浅灰Low-E单层玻璃及夹胶钢化玻璃形成材质序列,穿插嵌入金色及浅灰色Low-E双层玻璃和波纹铝板背衬的双层玻璃幕墙,营造出视觉重点。
Asymmetrical forms break rigid outlines, while varied façade materials create a vibrant atmosphere, maintaining commercial visibility while enhancing pedestrian experience. The design blends single and double-layer curtain wall systems using ultra-clear insulated glass, light gray Low-E glass, and laminated tempered glass, interwoven with gold and gray glass panels and corrugated aluminum-backed panels, creating striking visual focal points.
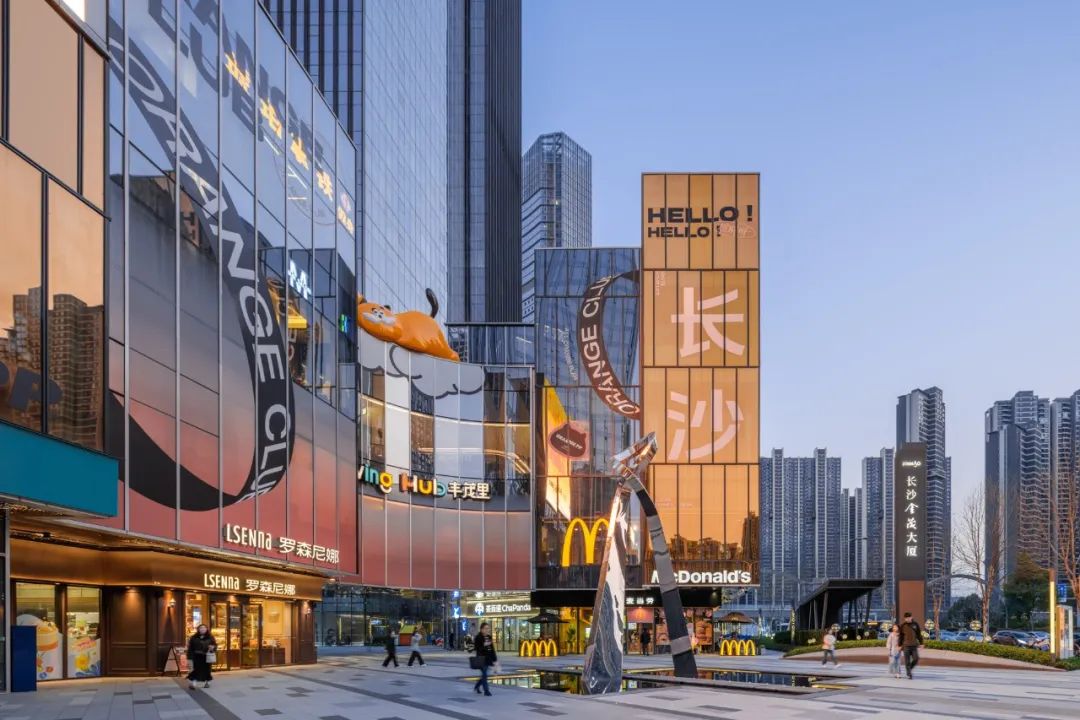
丰富的裙楼立面
Vibrant podium façade
办公塔楼以湖南特色的石峰为概念,将规整的塔楼通过几何结构重组为四个矩形体块,形成层叠山势轮廓,与裙楼体块相互呼应。建筑群整体践行"山水洲城"的现代转译——梅溪湖为水,高楼成峰,两者相映成画。塔楼整体采用浅灰色Low-E双层玻璃幕墙,不同体块之间以立面装饰条的差异形成丰富的视觉效果。并结合装饰百叶,提升遮阳性,降低能耗。
The office tower draws inspiration from Hunan’s distinctive rocky peaks, reorganising its rigid form into four rectangular volumes through geometric structuring. Its staggered silhouette mimics rugged mountain ridges, creating a dynamic dialogue between the skyline and podium architecture. The tower features light gray double-glass curtain walls, with varied façade accents enhancing visual richness. Integrated decorative louvers improve shading and reduce energy consumption.
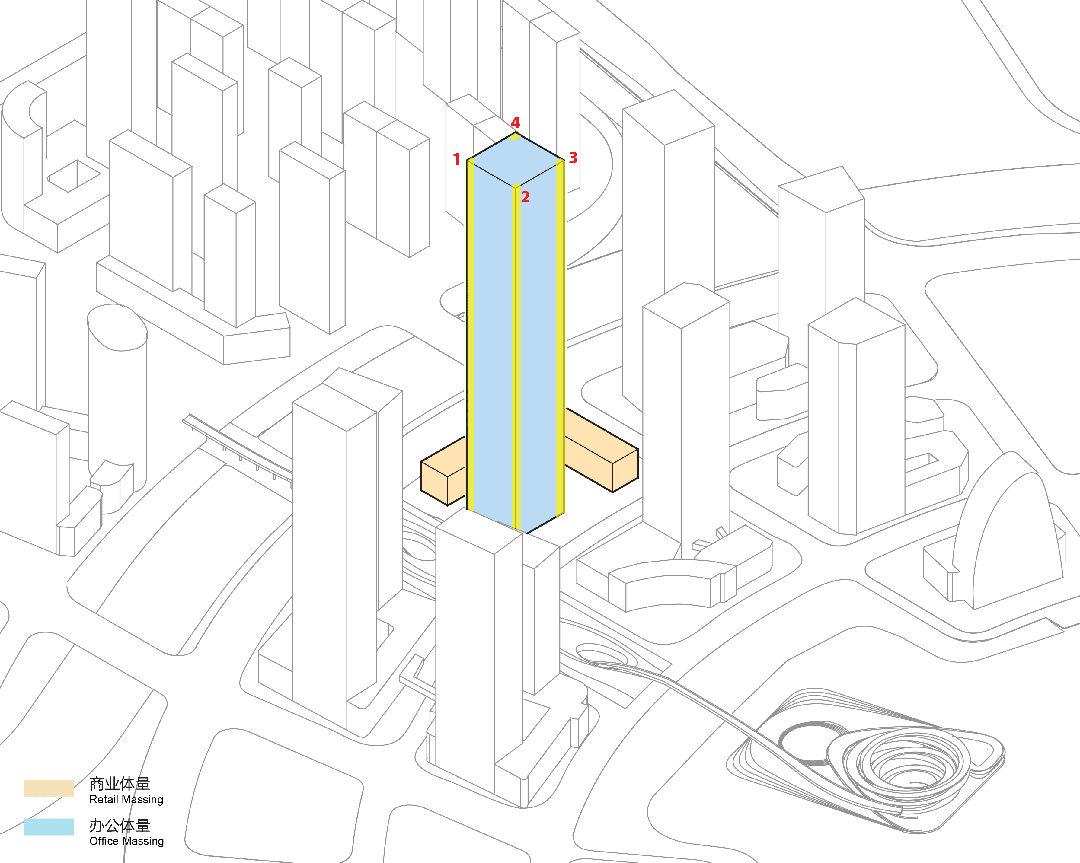
塔楼体量生成示意图
Massing generation
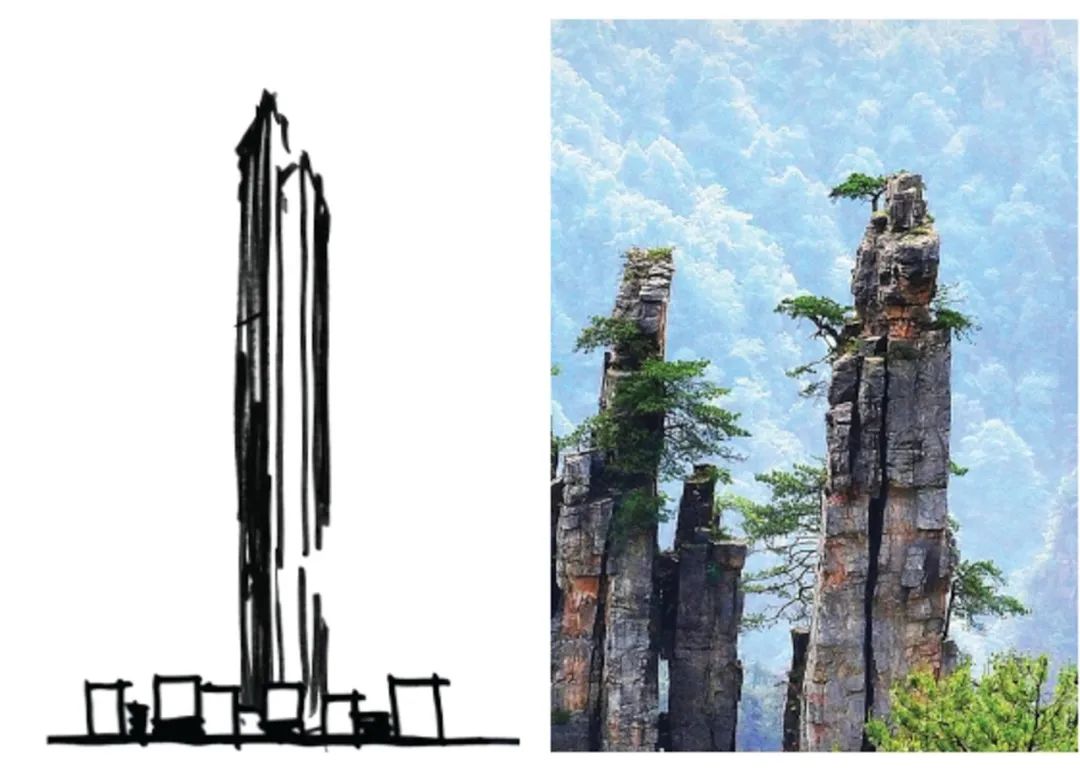
概念草图
Sketch
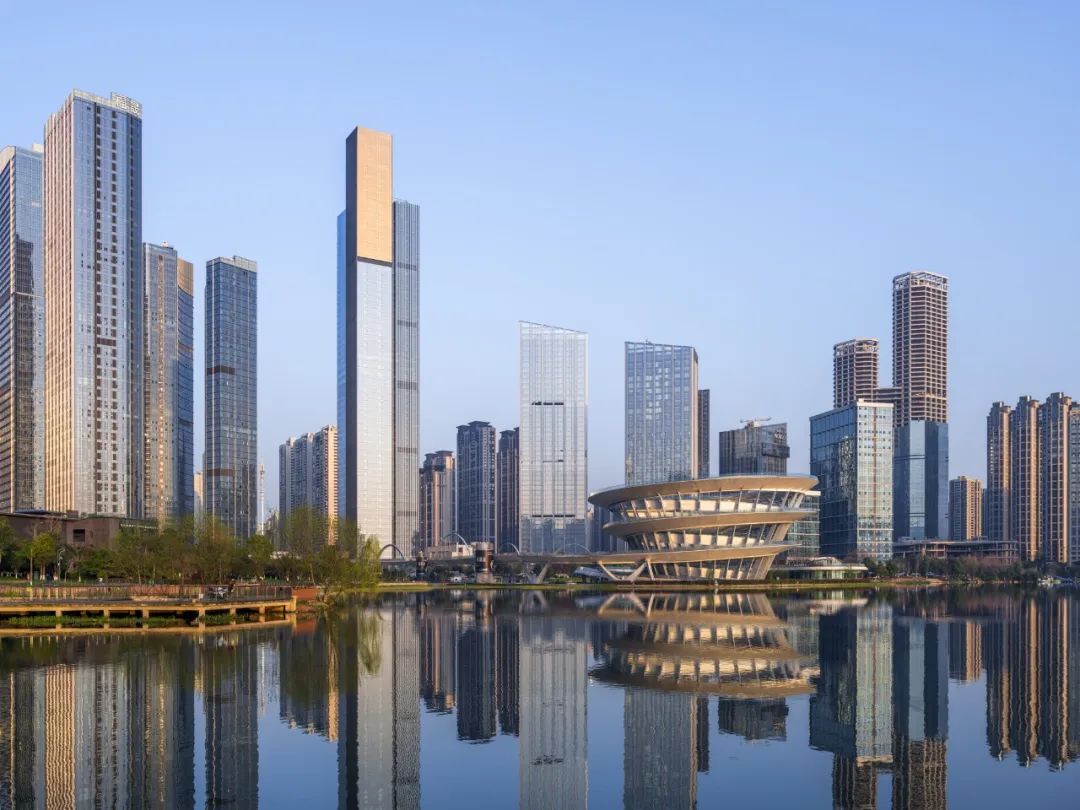
塔楼模拟嶙峋山峰
Tower
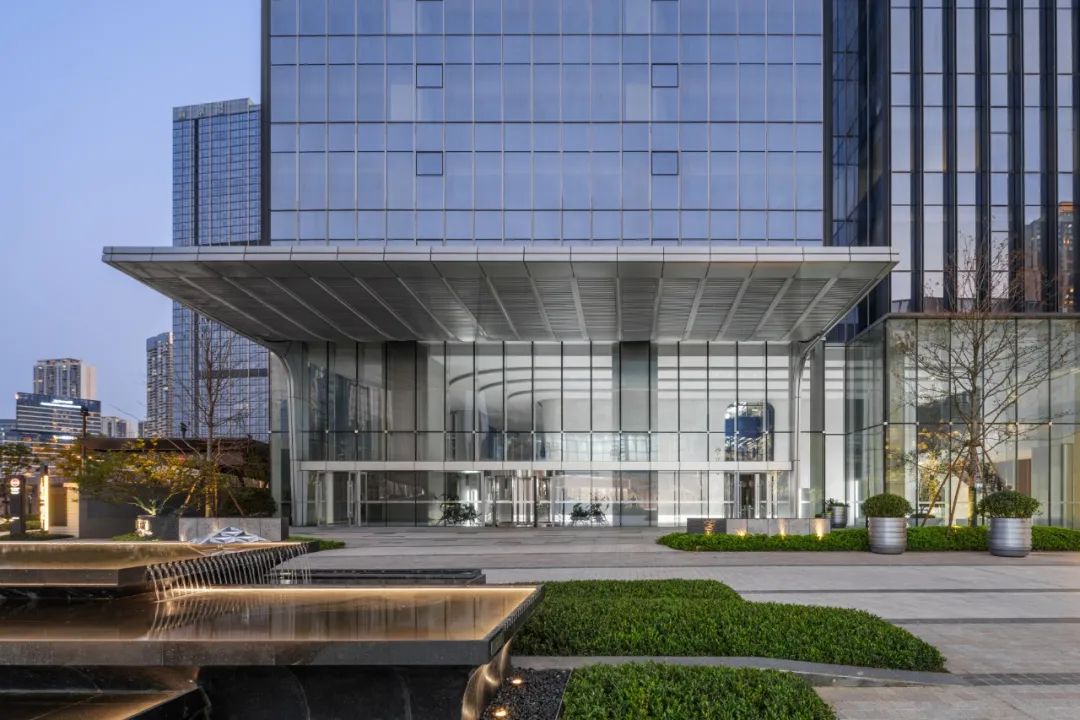
塔楼入口
Tower entrance
作为片区中轴线的东起点,团队以多层次标识构建"视觉锚点",在318米的超高层独特轮廓基础上,设计在塔冠金色玻璃区域打造了巨型LED屏,根据需求呈现不同的灯光场景效果,不仅重塑了长沙的天际线符号,更以柔性交互重构了超高层建筑与市民生活的精神链接。
A massive LED screen in the golden glass crown displays dynamic lighting effects tailored to various needs. This feature not only reshapes Changsha’s skyline but also fosters an interactive connection between the high-rise and urban life.
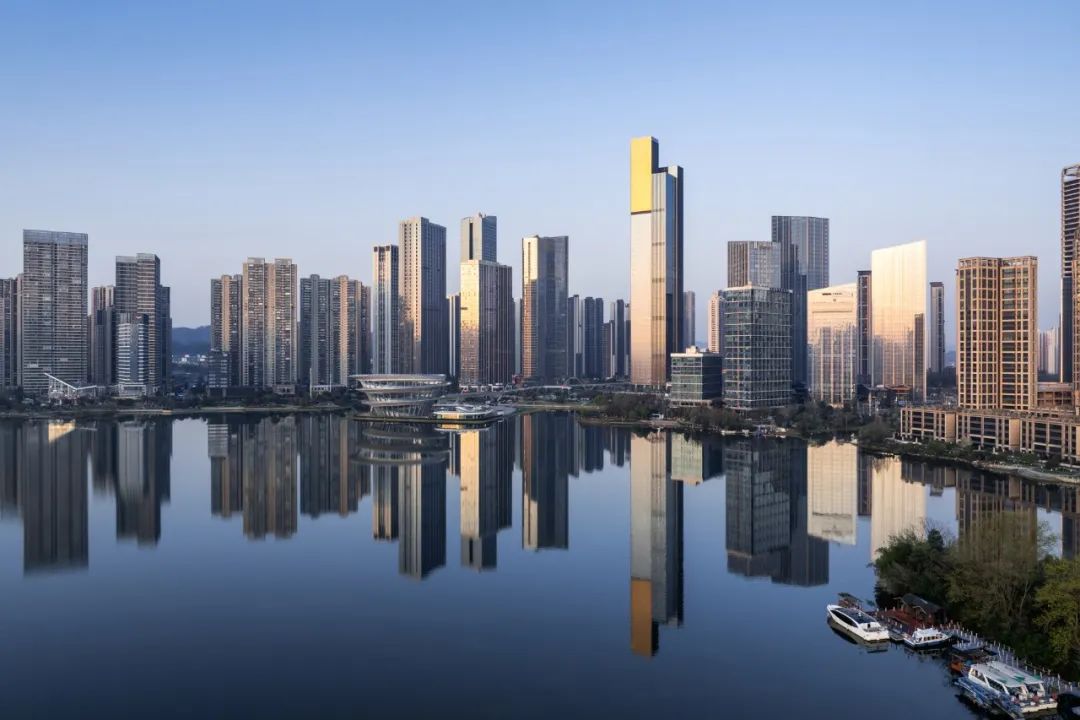
重塑长沙天际线符号
Reshaping the skyline for Changsha
“地标不应是横空出世的孤岛,而是与城市共呼吸的生命体。我们希望长沙金茂大厦可以成为凝固的时空媒介,承载湘江的历史,激活片区的未来。”温子先博士(Dr. Andy Wen)分享道。
‘We envision Changsha Jinmao Tower as a timeless architecture, carrying the history of the Xiang River while revitalising the district’s future.’ Dr. Andy Wen shares.
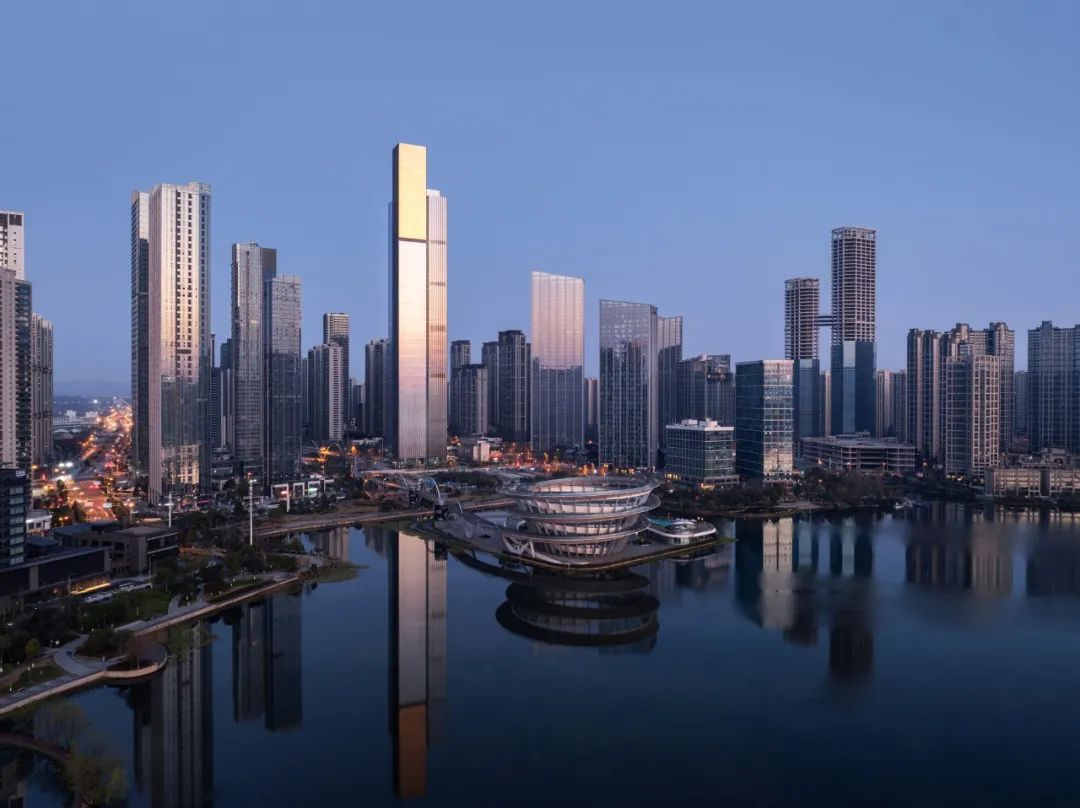
夜幕中的长沙金茂大厦
The night view

位置:中国长沙
设计及项目建筑师:Aedas
业主:中国金茂控股集团有限公司
建筑面积:210,842平方米
竣工年份:2024
主要设计人:温子先博士(Dr. Andy Wen),Aedas院士及全球设计董事
摄影:CreatAR Images
Location: Changsha, China
Client: Jinmao
Design and Project Architect: Aedas
Gross Floor Area: 210,842 sq m
Completion Year: 2024
Design Director: Dr. Andy Wen, Global Design Principal
Photography: CreatAR Images
特别声明
本文为自媒体、作者等档案号在建筑档案上传并发布,仅代表作者观点,不代表建筑档案的观点或立场,建筑档案仅提供信息发布平台。
25
好文章需要你的鼓励

 参与评论
参与评论
请回复有价值的信息,无意义的评论将很快被删除,账号将被禁止发言。
 评论区
评论区