- 注册
- 登录
- 小程序
- APP
- 档案号

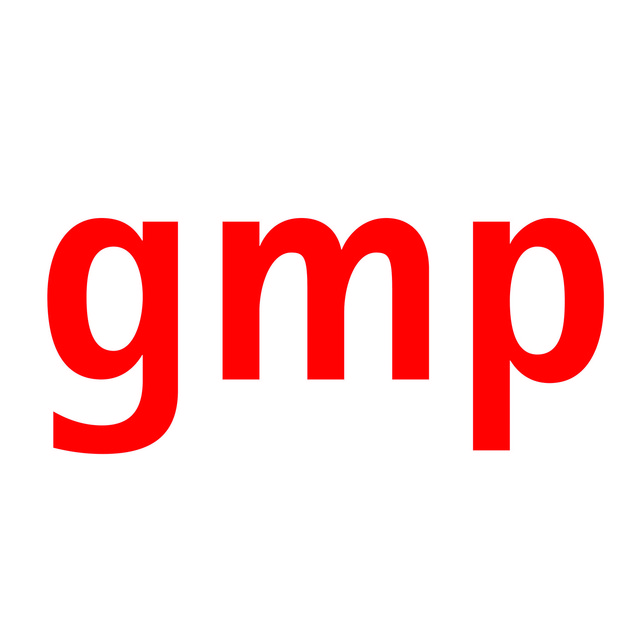
德国gmp建筑设计有限公司 · 2025-06-24 18:55:05
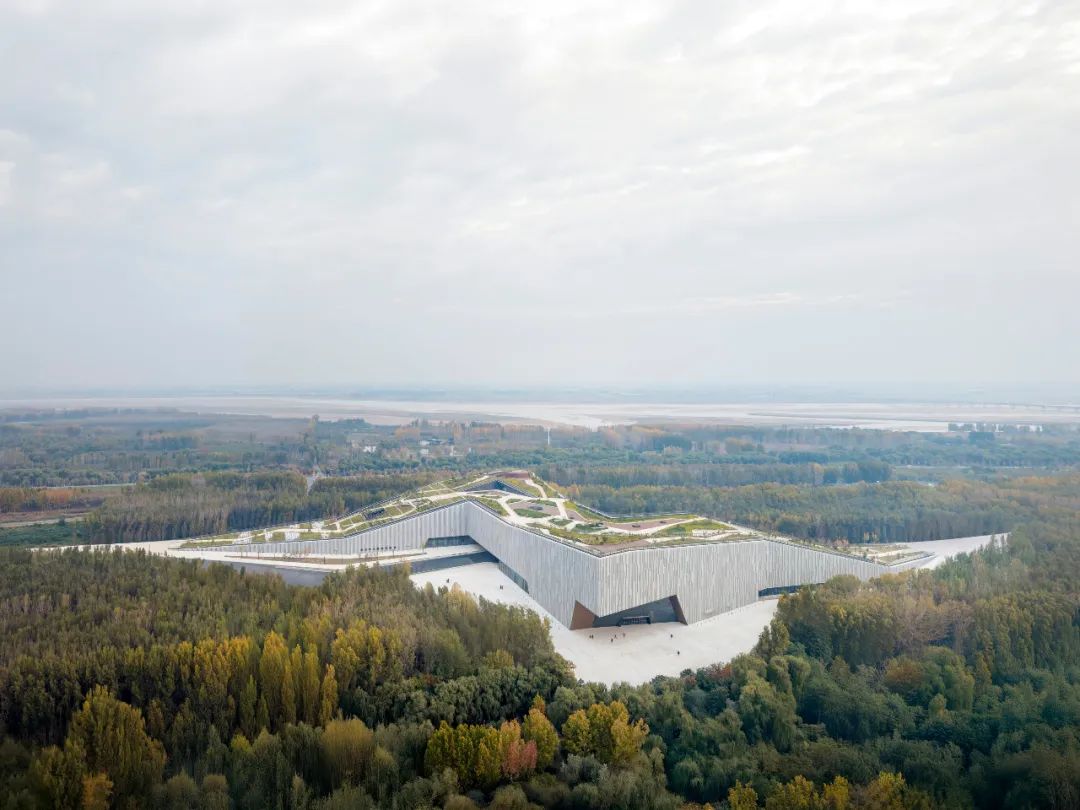
博物馆整体鸟瞰© Marcus Bredt
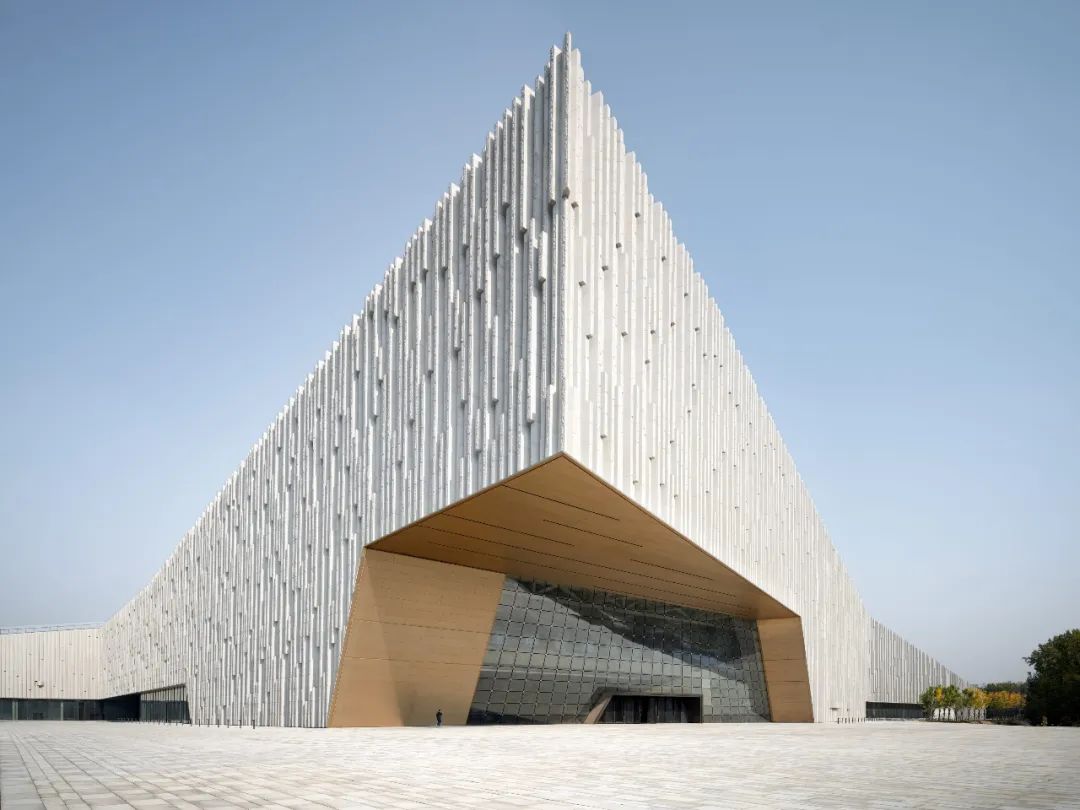
博物馆主入口© Marcus Bredt
黄河是孕育华夏文明的摇篮。位于郑州北部、由gmp·冯·格康,玛格及合伙人建筑师事务所主笔设计的黄河国家博物馆不仅展示了黄河的文化意义,还聚焦于5000多公里的黄河流域的生态演变。博物馆新建筑及黄河文化公园沿着蜿蜒的河道而建,在结构上和主题上构成了自然与文明之间的桥梁,使建筑与景观融为一体。
The Yellow River is considered the cradle of Chinese civilization. The Yellow River National Museum, designed by architects von Gerkan, Marg and Partners (gmp) on the northern outskirts of Zhengzhou, explores not only the river’s cultural significance but also its role in shaping the landscape. Both the new museum building and the surrounding park trace the meandering course of the 5,000-kilometer-long river, forming a physical and conceptual bridge between nature and civilization — where architecture and landscape merge into one.
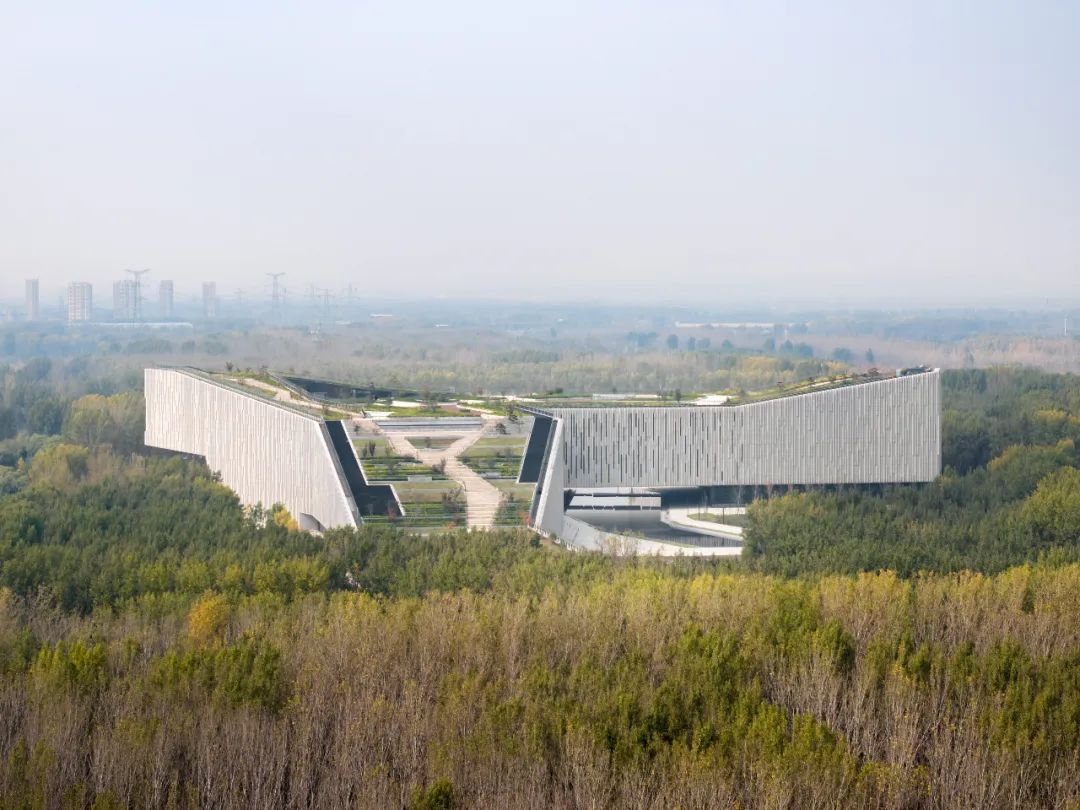
© Marcus Bredt
新博物馆是黄河国家文化公园的核心,是将周边绿地整合为连续景观空间的重要媒介。建筑主体由堤岸山峦中孕育而出,流线型外观与自然景观浑然一体。绿化屋面将国家公园的自然风光延伸至40米高的屋顶平台,访客在此享有非凡的观景视野,向北一览雄浑壮美的滔滔黄河,向南远眺优美的郑州城市天际线。沿着曲径通幽的小路,在屋顶上可以体验野餐区、露天剧场和展览区等各具特色的河流景观。
At the heart of the Yellow River National Cultural Park, the new museum rises from the rolling riverside landscape in a streamlined form, connecting the surrounding green spaces into a cohesive whole. As an extension of the public park, the Museum’s green roof leads up to a 40-meter-high observation deck offering views of the Yellow River to the north and the city of Zhengzhou to the south. Along winding rooftop paths lined with picnic areas, an open-air theater, and exhibition spaces, visitors can explore the river’s characteristic landscape environments with their native vegetation.
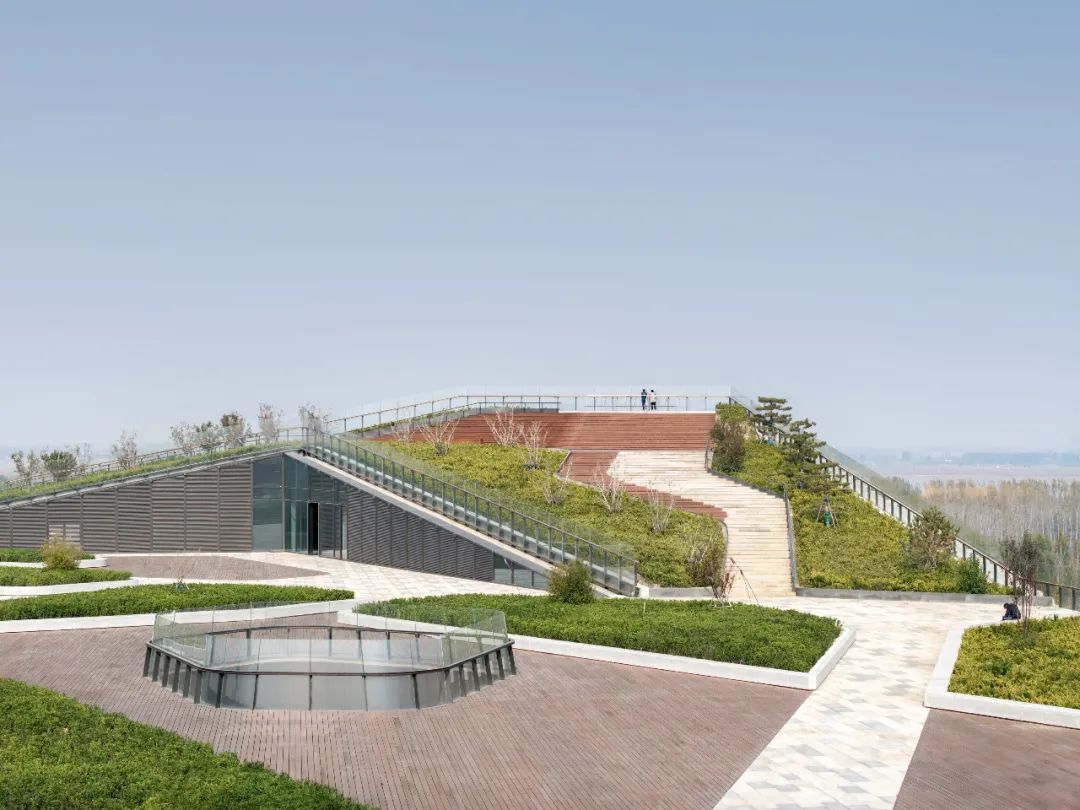
博物馆屋顶平台© Marcus Bredt
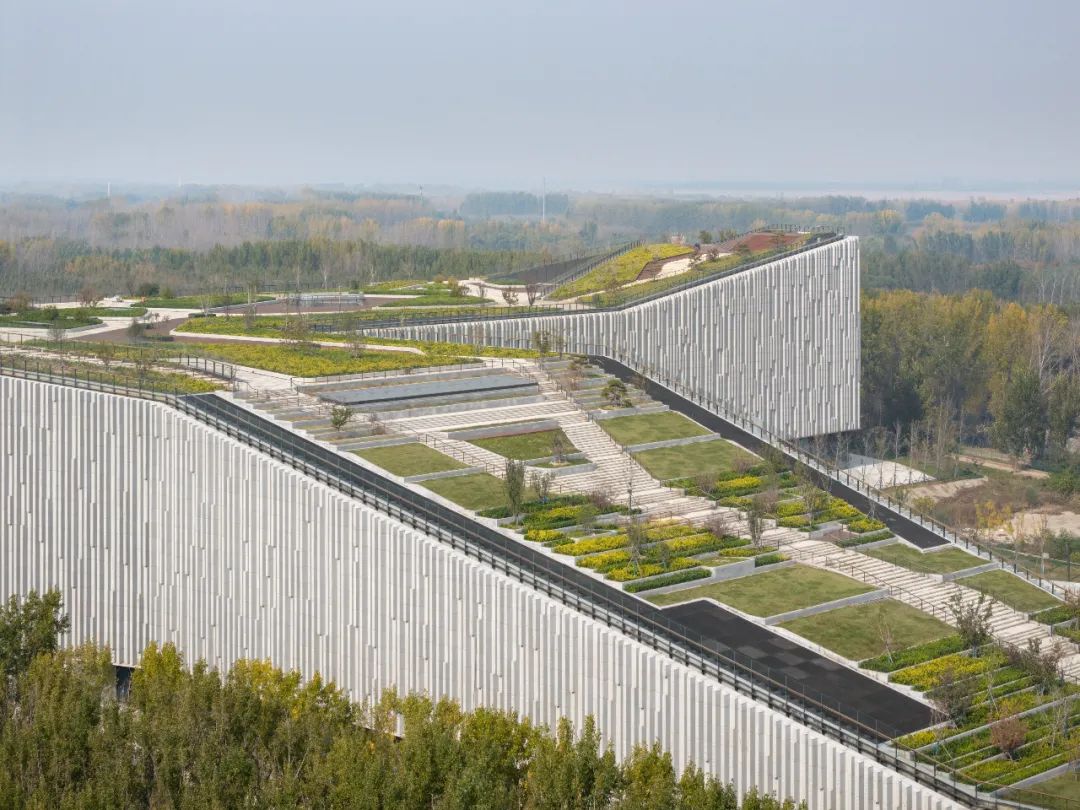
博物馆屋顶平台© Marcus Bredt
曲折多边形的建筑体量缓缓起伏,跨越公园中的蜿蜒溪流。在建筑与水流的交汇处,设计了一个有机延展的中庭作为博物馆的核心采光空间,开口处还巧妙设置了水幕装置。
The polygonal structure gently rises and falls as it bridges a watercourse in the park. At the crossing point lies a sculptural atrium that forms the light-filled heart of the building. This central space can be dramatized with a cascading water curtain.
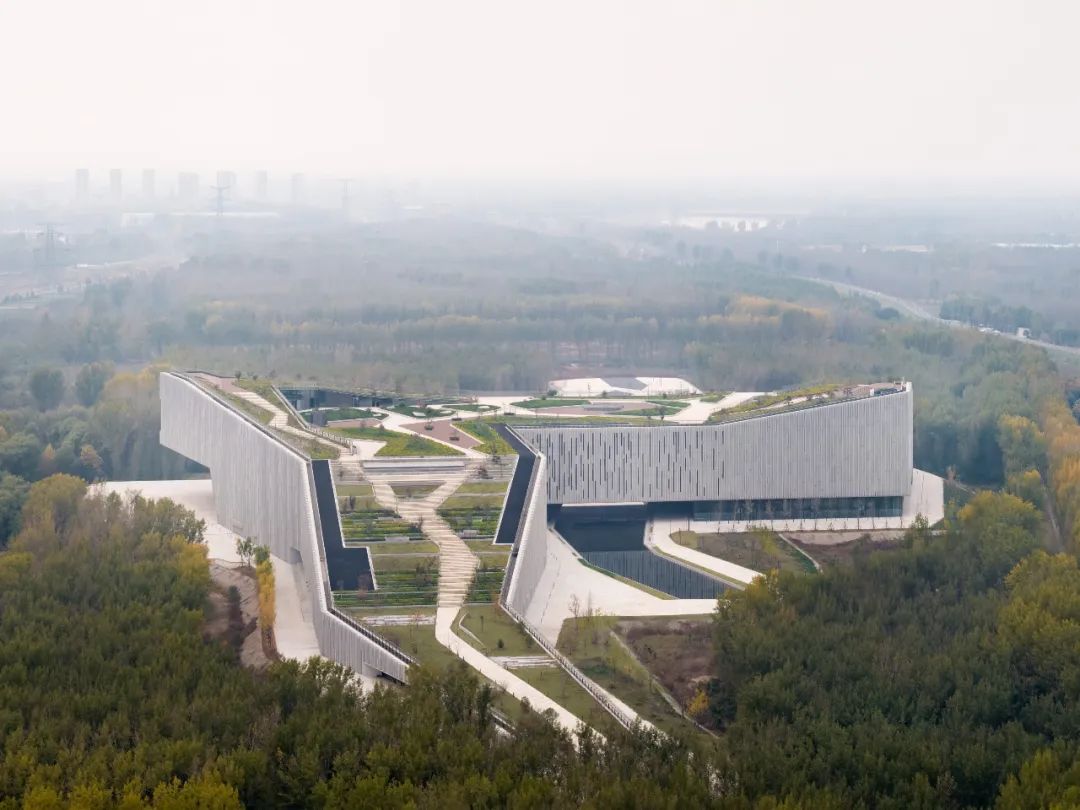
© Marcus Bredt
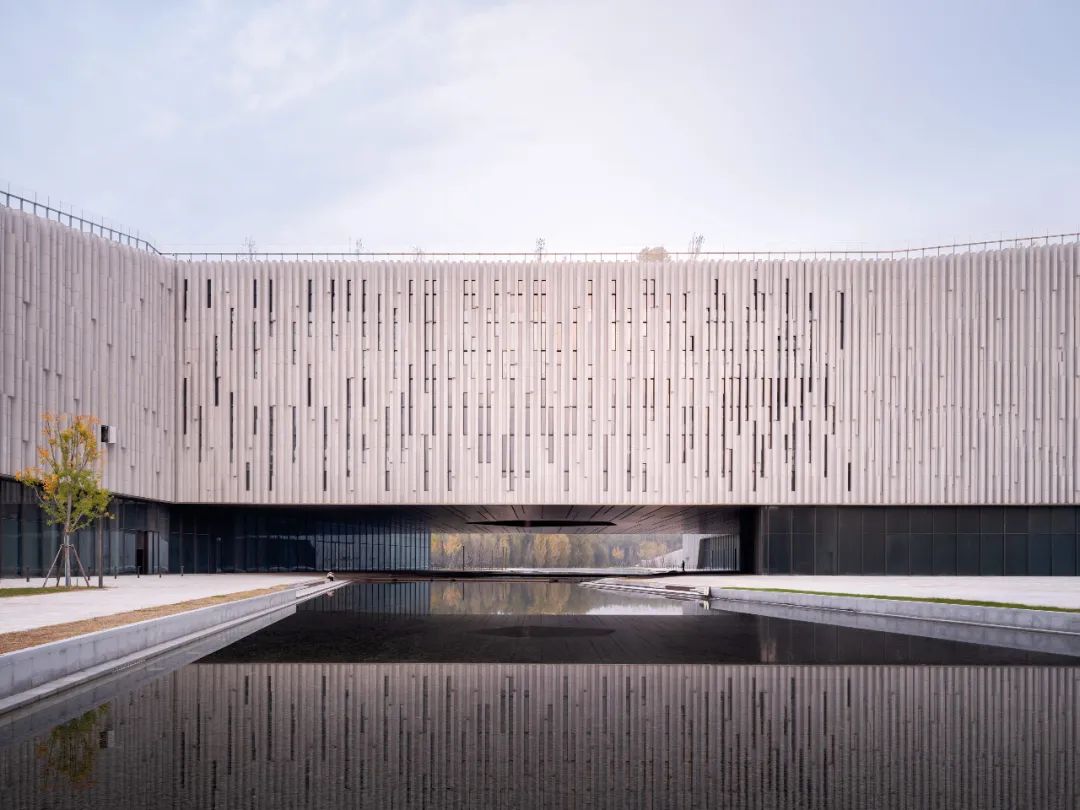
博物馆景观水池© Marcus Bredt
建筑垂直结构的天然石材护墙采用模块化设计,由预制幕墙构件构成,其浮雕般、韵律感的肌理做出流水冲刷的观感。公共区域安装了玻璃采光缝,而主陈展区则做了防光照处理。北侧的三面大尺度开窗仿照黄河洞穴设计,将景观尽收眼底。
The museum’s curtain wall façade of natural stone, with its vertical rhythm and sculptural relief, has been built by using a modular system of prefabricated elements, the façade’s rhythmic texture is designed to echo the flow of the river. While public zones are punctuated by slender vertical windows that admit natural light, the exhibition spaces are shielded from direct light. Three large windows on the north side reference the Yellow River’s iconic cave dwellings and frame sweeping views of the landscape.
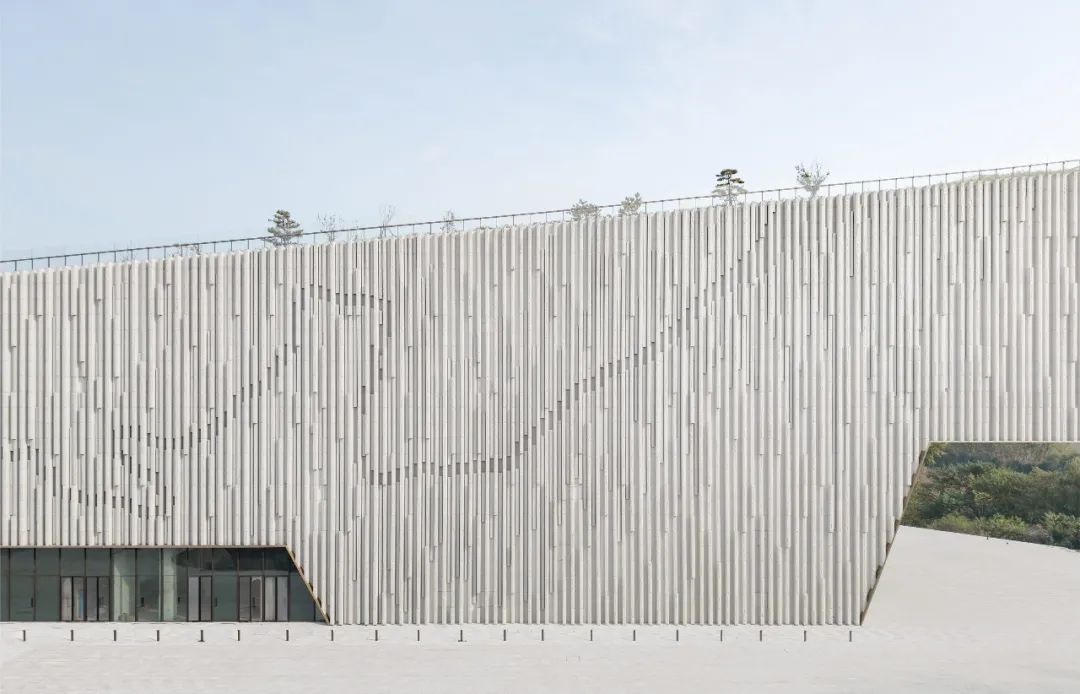
博物馆立面局部© Marcus Bredt
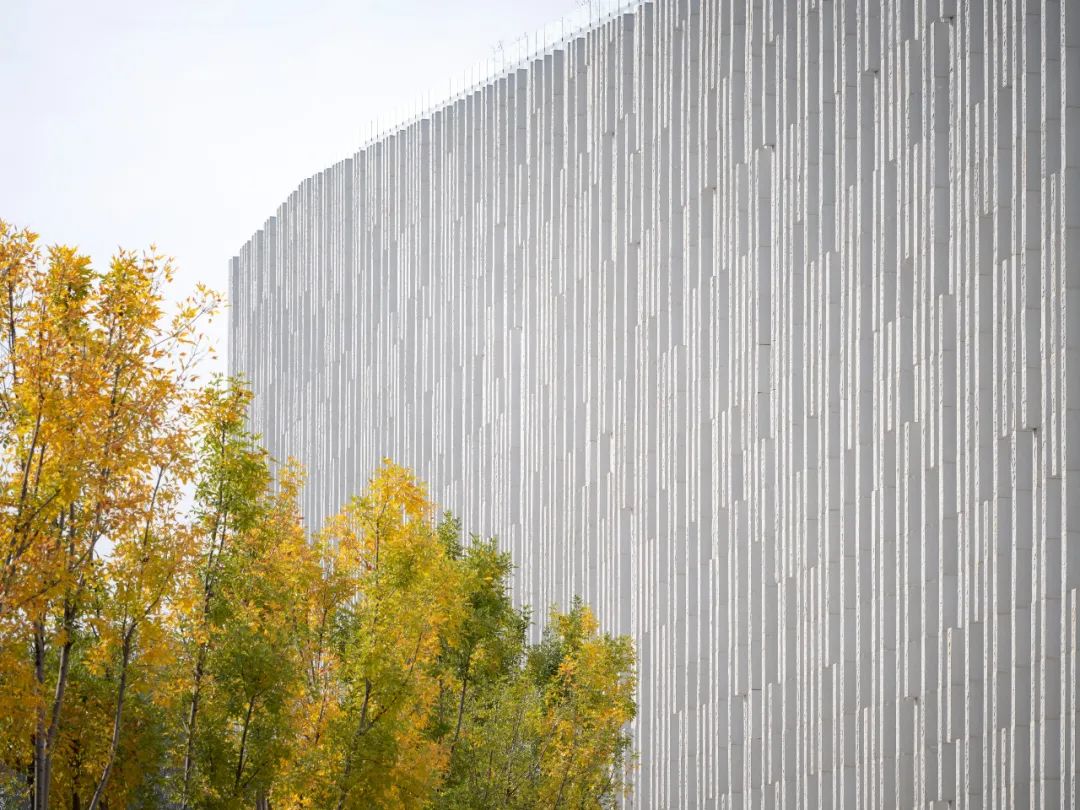
博物馆立面局部© Marcus Bredt
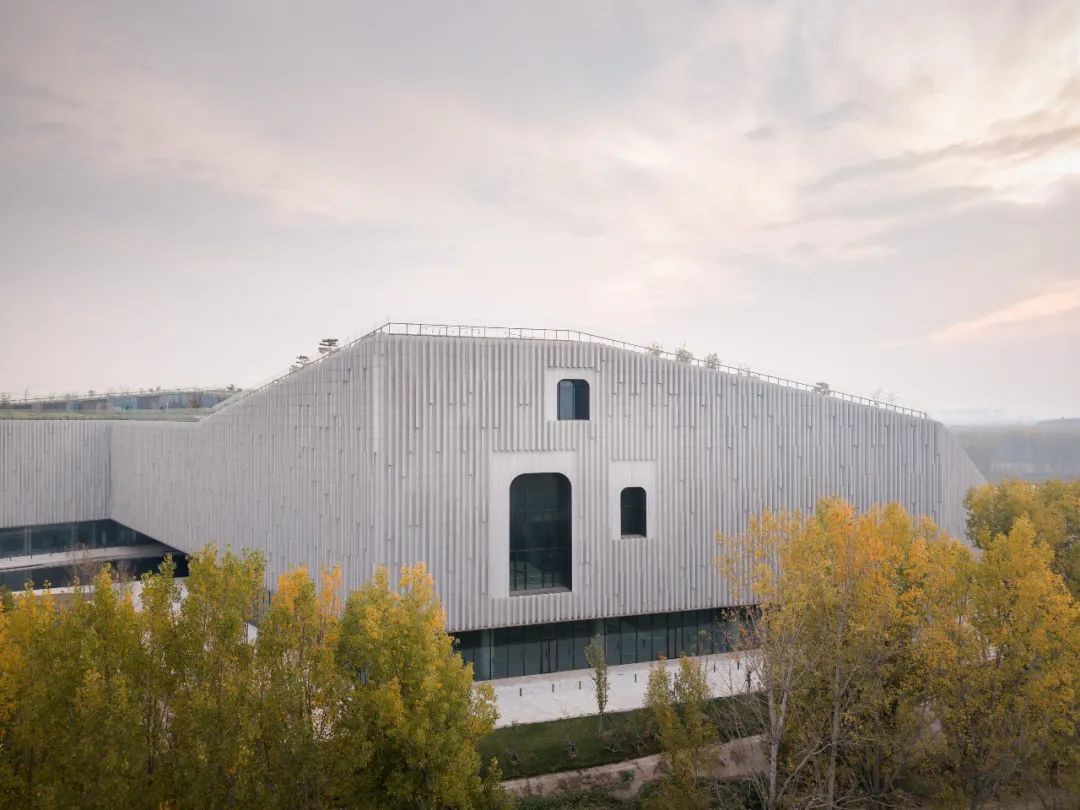
博物馆立面局部© Marcus Bredt
博物馆的玻璃主入口设于建筑南侧悬挑结构下方,仿佛自建筑体中剖切而出。熠熠生辉的黄铜材质被用于外立面与天花板镶板,进一步强调了主入口的仪式感。室内空间延续了外部的设计语言与材质理念,曲折的墙面营造出流水冲刷的观感,贯穿主要参观路线的黄铜吊顶引领访客逐步深入展览空间。
Beneath the building’s tallest point on the south side lies the main entrance, a glazed opening that appears to be carved directly from the massive volume. This cutout impresses with its cladding of subtly shimmering yellow-toned brass along the façade and ceiling, which continues on the inside: curved walls resembling eroded rock and softly reflective yellowish ceilings guide visitors into the museum.
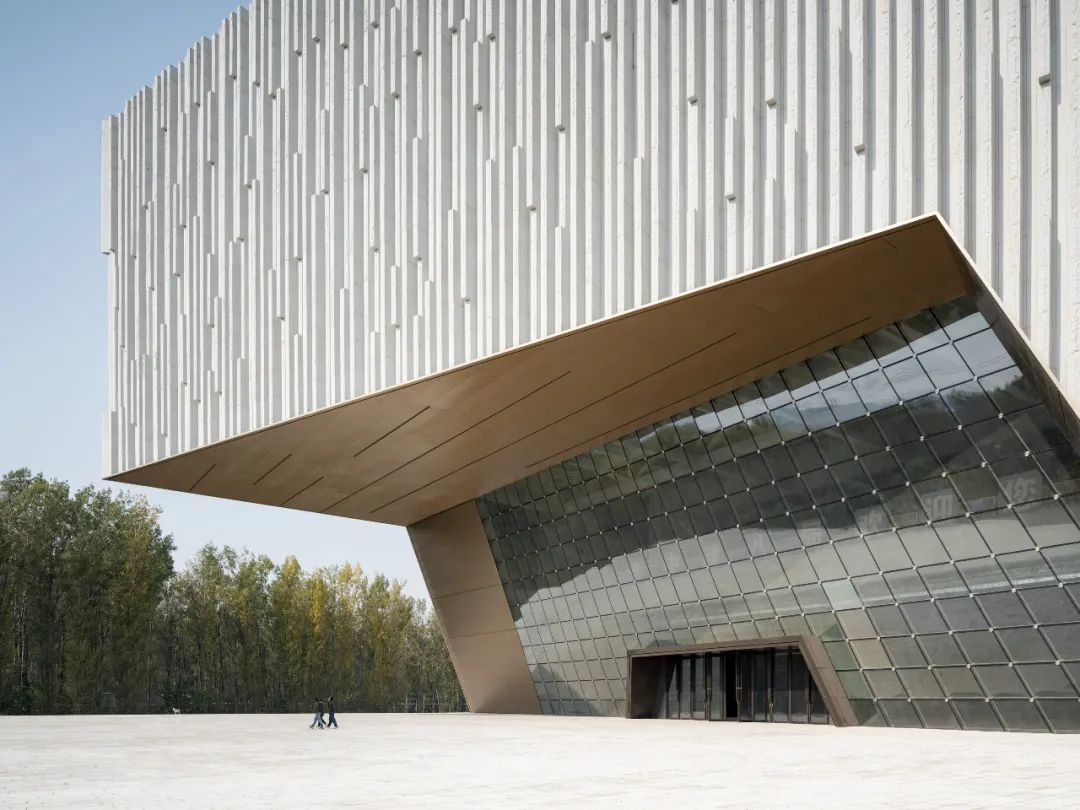
博物馆主入口© Marcus Bredt
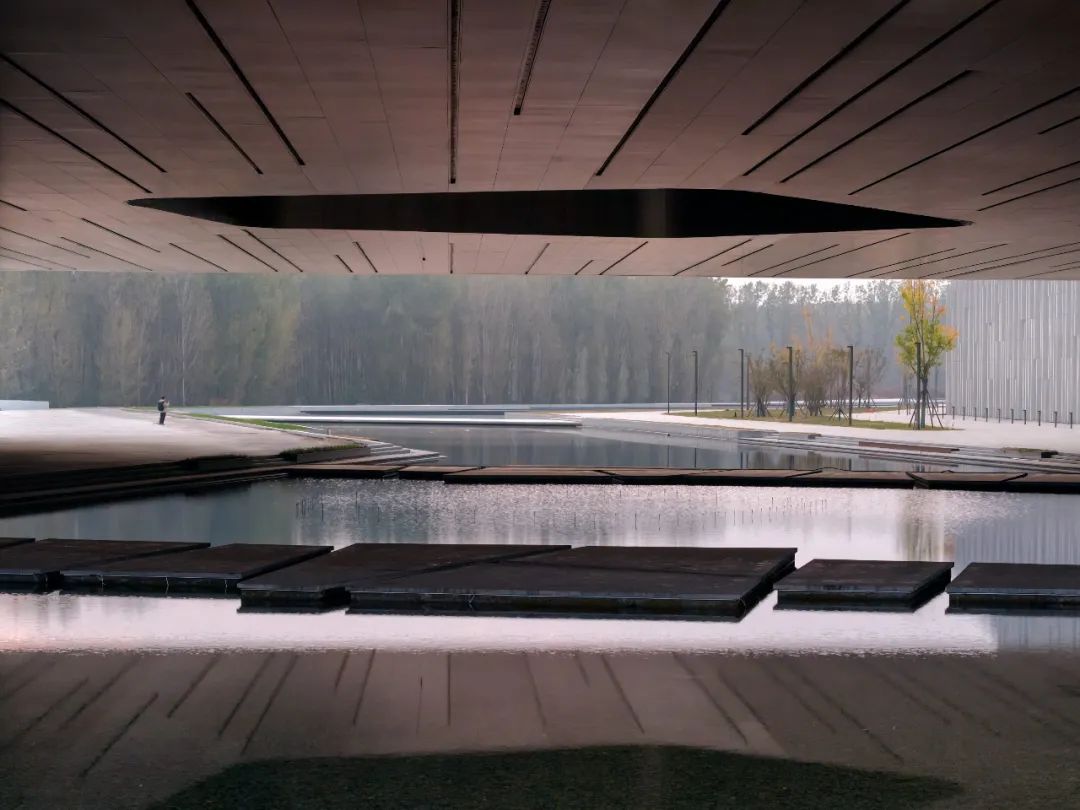
博物馆景观水池© Marcus Bredt
设计竞赛:2020年,一等奖
设计:曼哈德·冯·格康和施特凡·胥茨以及施特凡·瑞沃勒
项目负责人:隋锦赢、翟骋骋
设计团队:塞巴斯蒂安·拜尔、樊逸冰、黄晗、李智辉、宋夏君、汤子泓、王佳欣、杨莉、袁涛、朱世游
中国项目管理:李凌、王诗卉
中方合作设计:中国建筑科学研究院
景观设计:gmp与雷瓦德景观建筑事务所
照明设计:Conceptlicht有限责任公司
幕墙设计:华纳工程咨询(北京)有限公司
业主:河南郑发文旅投资有限公司
建筑面积:100300平方米
展陈面积:4万平方米
Competition 2020, 1st prize
Design Meinhard von Gerkan and Stephan Schütz with Stephan Rewolle
Project Lead Sui Jinying, Zhai Chengcheng
Design Team Sebastian Beyer, Fan Yibing, Huang Han, Li Zhihui, Song Xiajun, Tang Zihong, Wang Jiaxin, Yang Li, Yuan Tao, Zhu Shiyou
Project Management, China Li Ling, Wang Shihui
Partner Practice in China China Academy of Building Research (CABR)
Landscape Architecture gmp with Rehwaldt Landscape Planning & Design (Beijing)
Lighting Design Conceptlicht
Façade Consultants SUP Beijing
Client Henan Zhengzhou Development Culture and Tourism Investment
GFA 100,300 m²
Exhibition area 40,000 m²
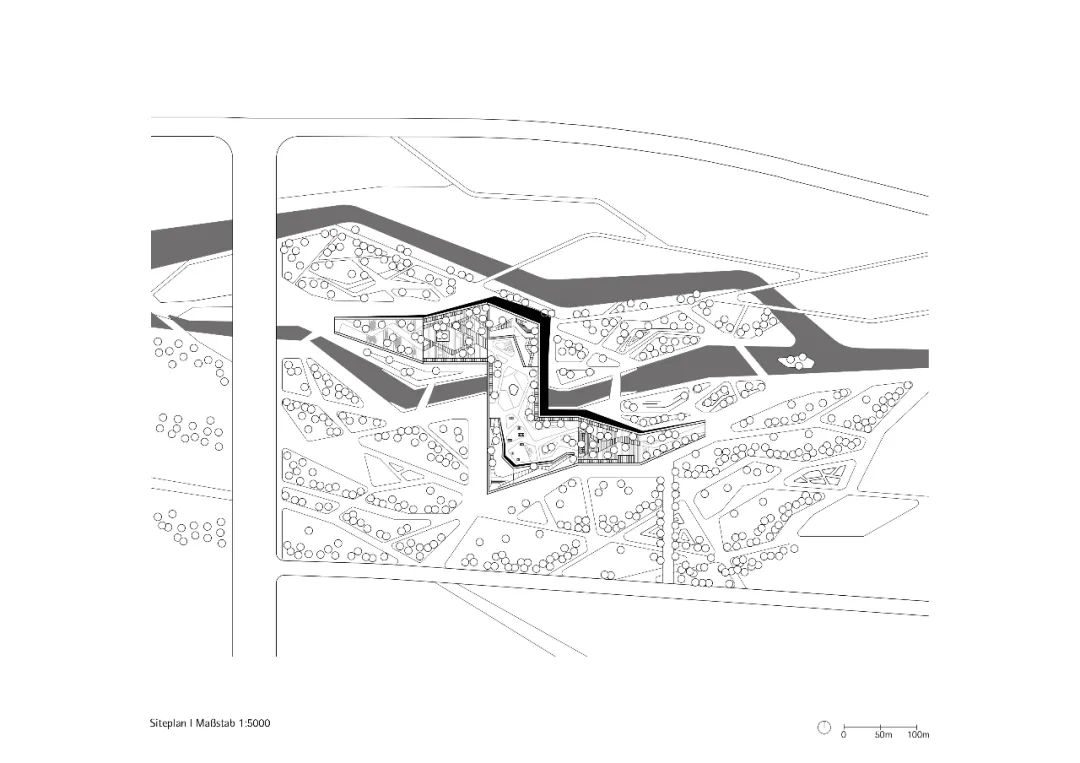
总平面图 © gmp Architekten
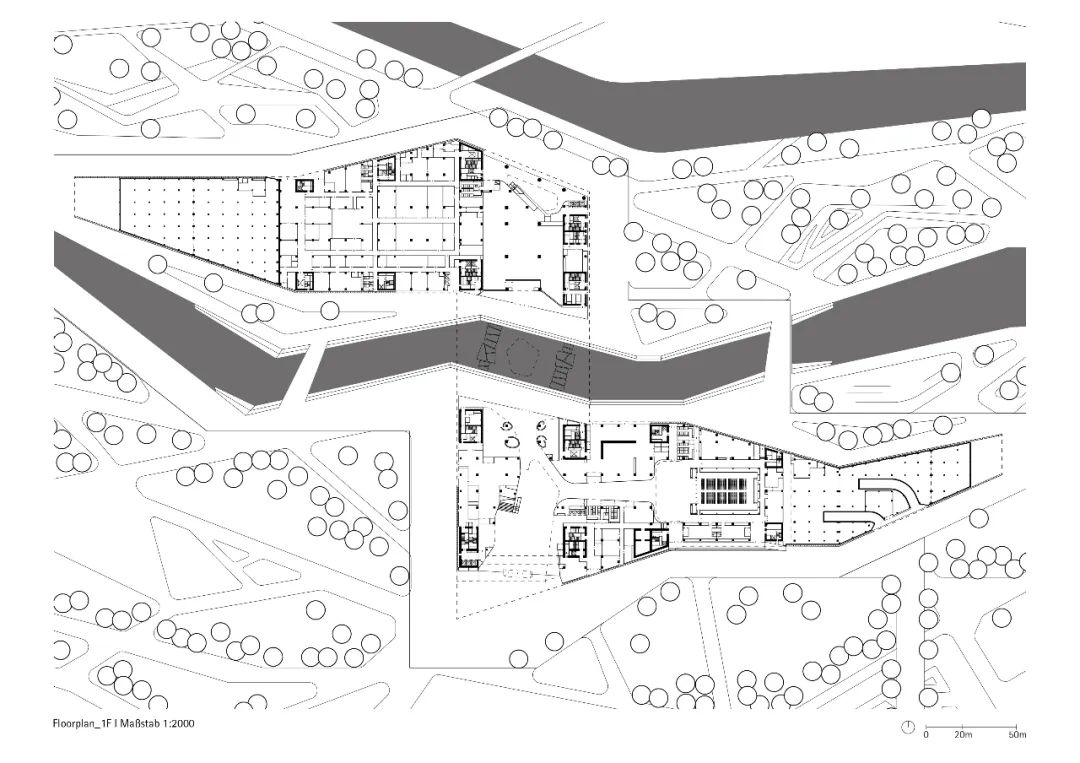
首层平面图 © gmp Architekten
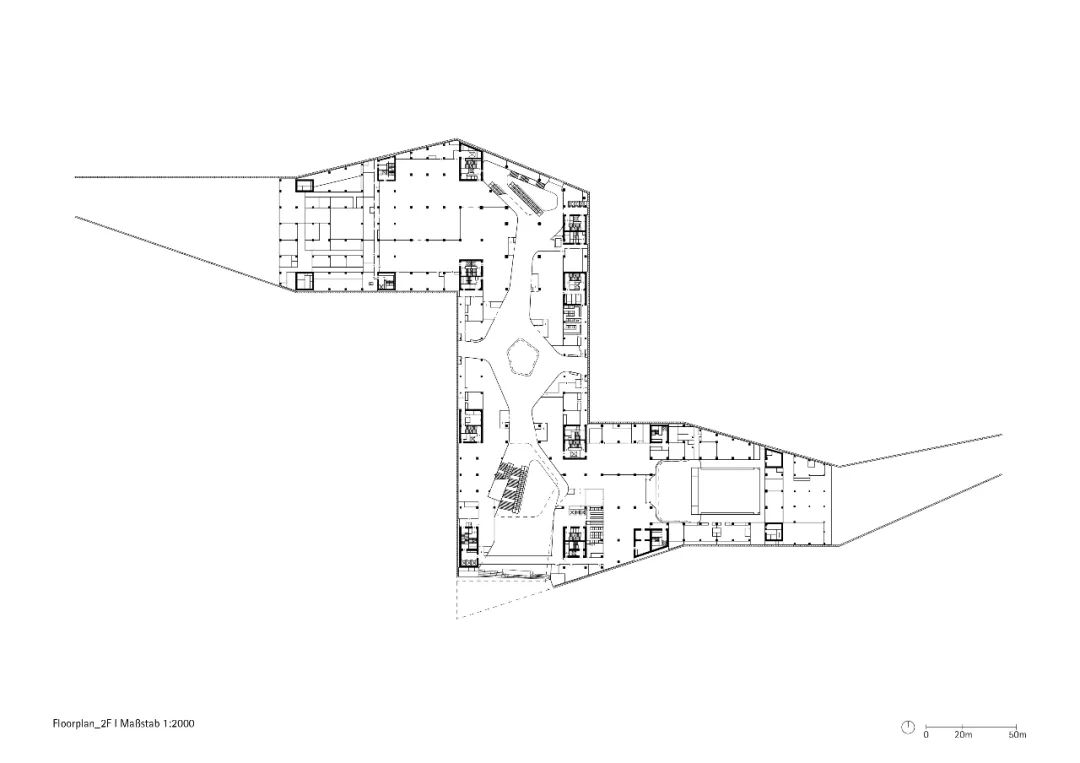
二层平面图 © gmp Architekten
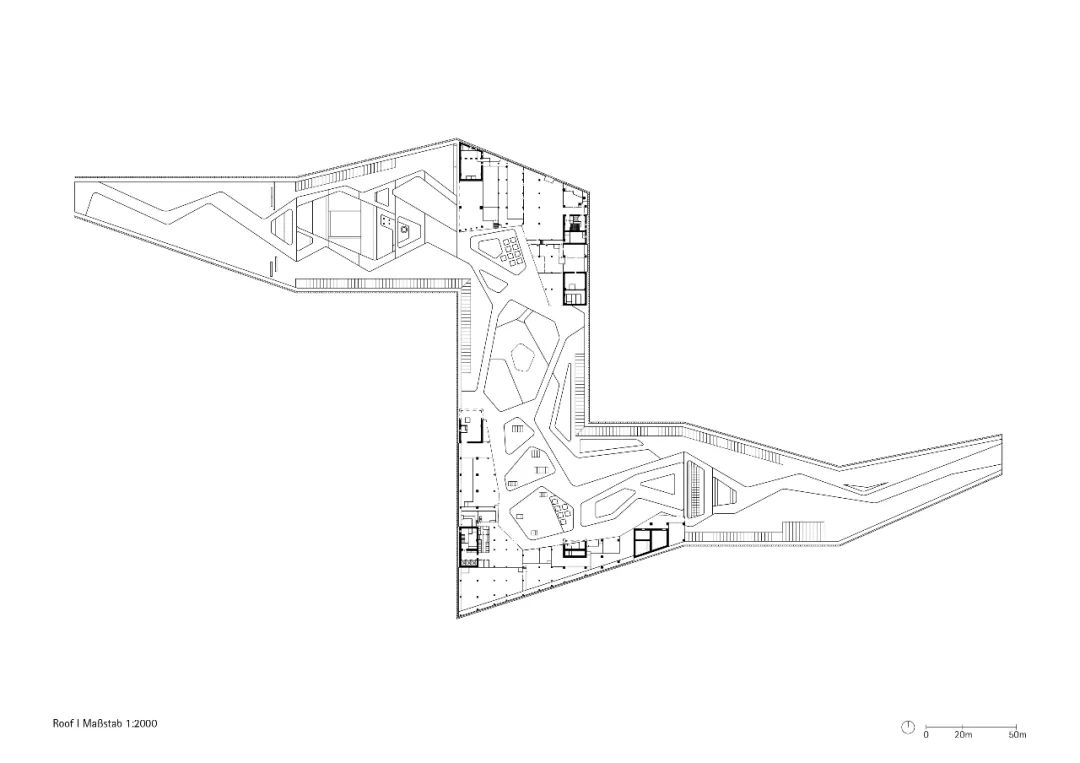
屋顶平面图 © gmp Architekten
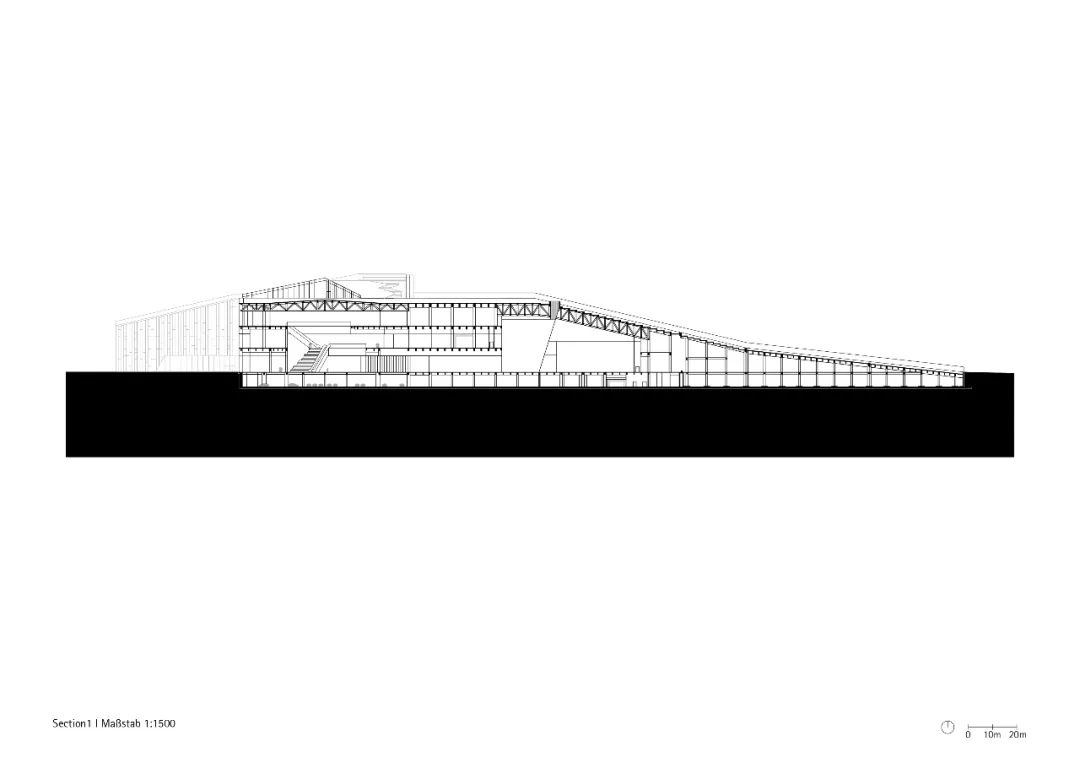
剖面图 © gmp Architekten
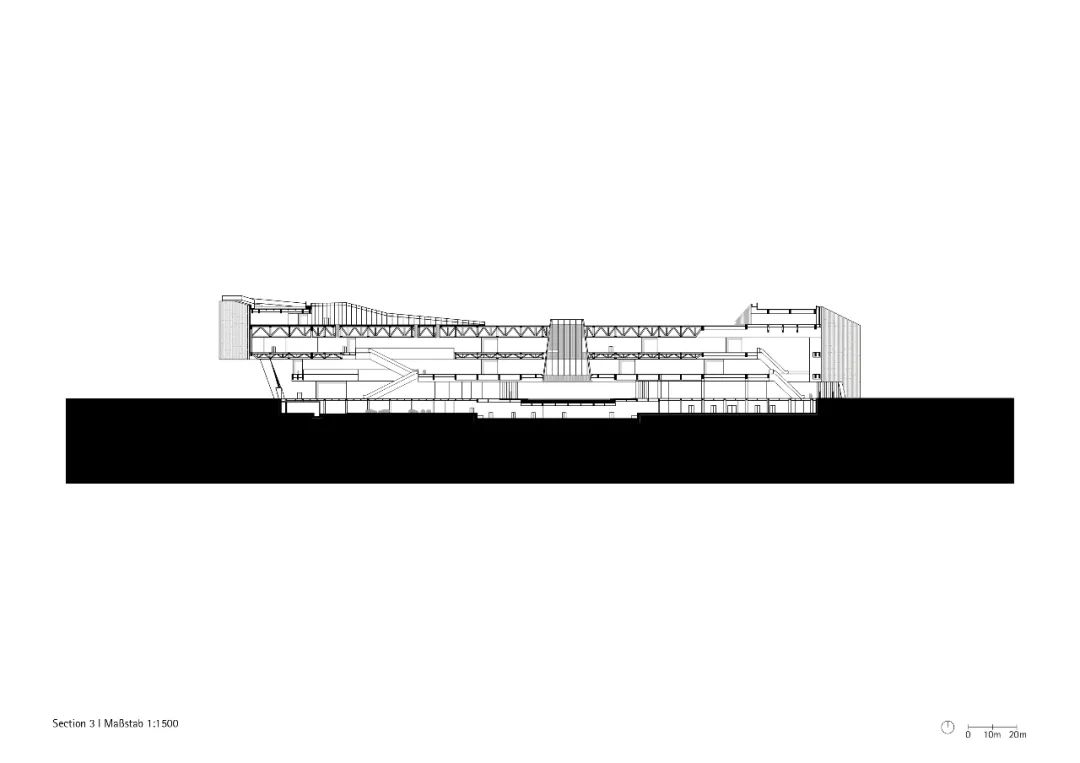
剖面图 © gmp Architekten
特别声明
本文为自媒体、作者等档案号在建筑档案上传并发布,仅代表作者观点,不代表建筑档案的观点或立场,建筑档案仅提供信息发布平台。
19
好文章需要你的鼓励

 参与评论
参与评论
请回复有价值的信息,无意义的评论将很快被删除,账号将被禁止发言。
 评论区
评论区