- 注册
- 登录
- 小程序
- APP
- 档案号

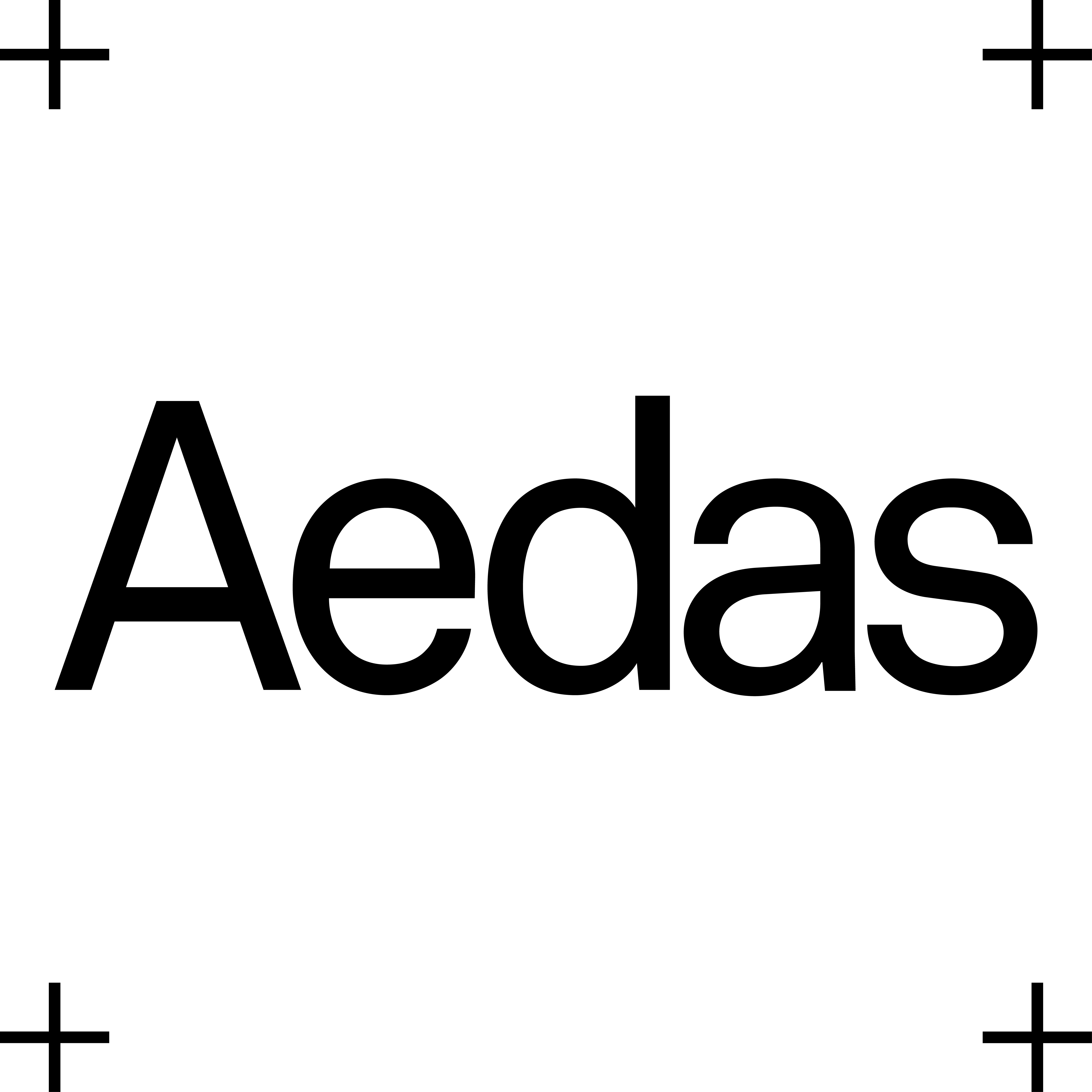
Aedas · 2025-06-24 18:53:31
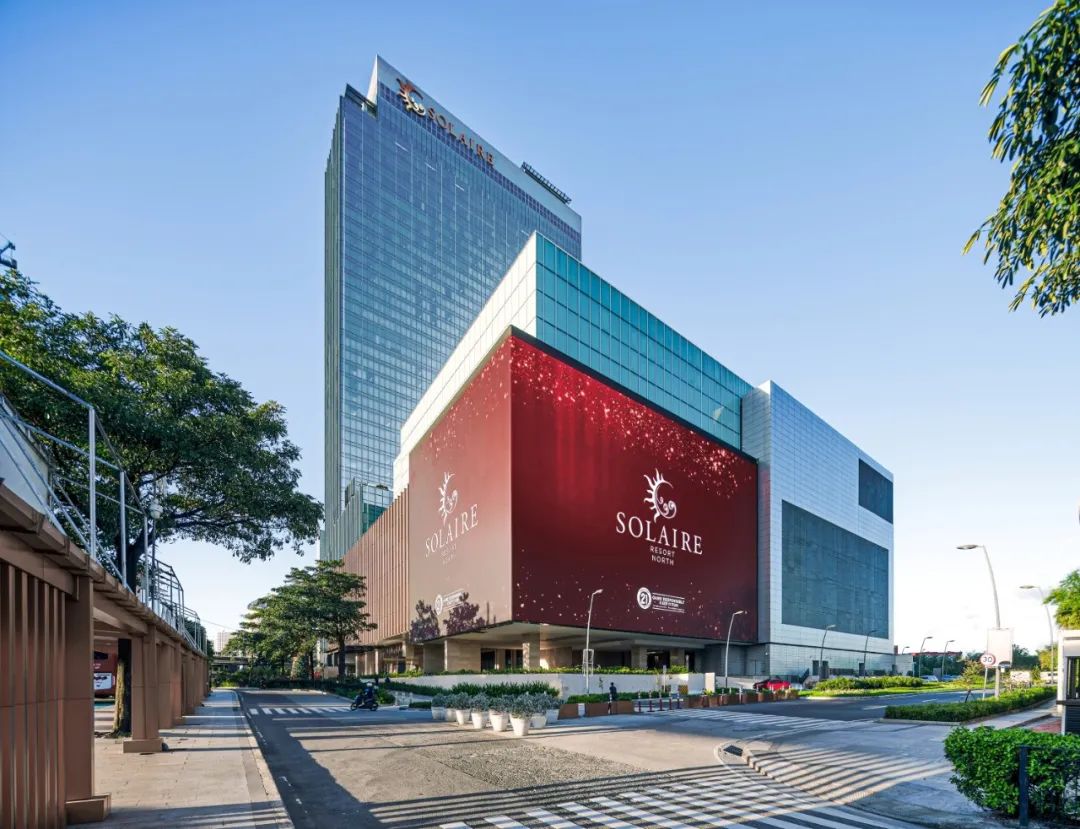
Solaire Resort North是位于奎松市中央商务区的综合度假胜地。作为马尼拉大都会人口最稠密城市的娱乐目的地,该项目将成为Vertis North开发区重要的发展引擎。
Solaire Resort North is an Integrated Resort located in Quezon City's Central Business District. The development is an entertainment destination for the most populous city in Metro Manila and is poised to be a catalyst for the Vertis North Development.
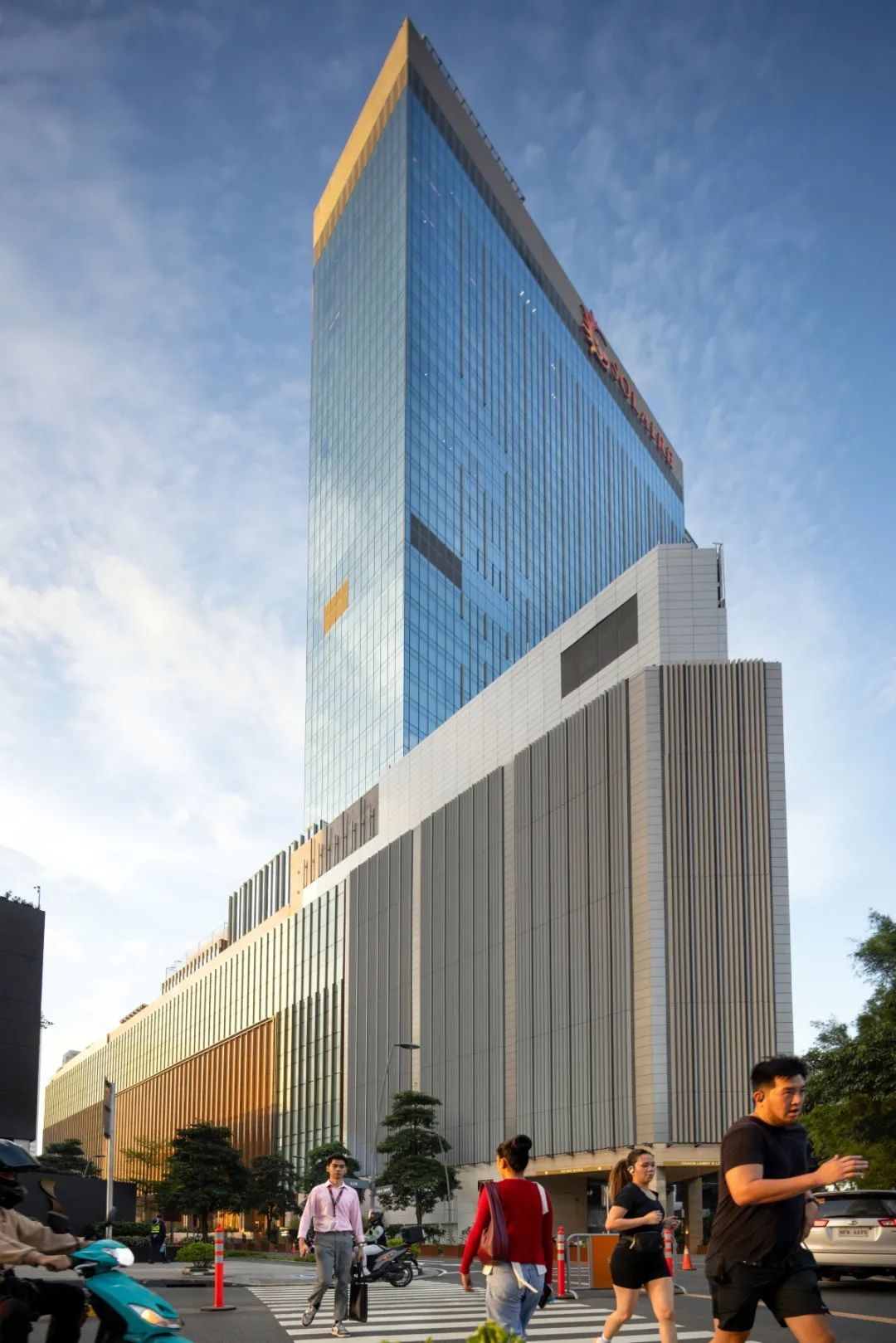
后勤区街景
View from Service Wing
项目位于Vertis North总体规划区域,这里可便捷通达德洛斯桑托斯大道(EDSA)主干道。同时,周边公共交通便捷,地处捷运奎松站和北站之间的沿线路段。
The site of Solaire Resort North is part of the Vertis North Master Plan Development and offers easy access via the main road of Epifanio de los Santos Avenue. The site is also easily accessible via public transport being conveniently located along the MRT line, between Quezon Station and North Station.
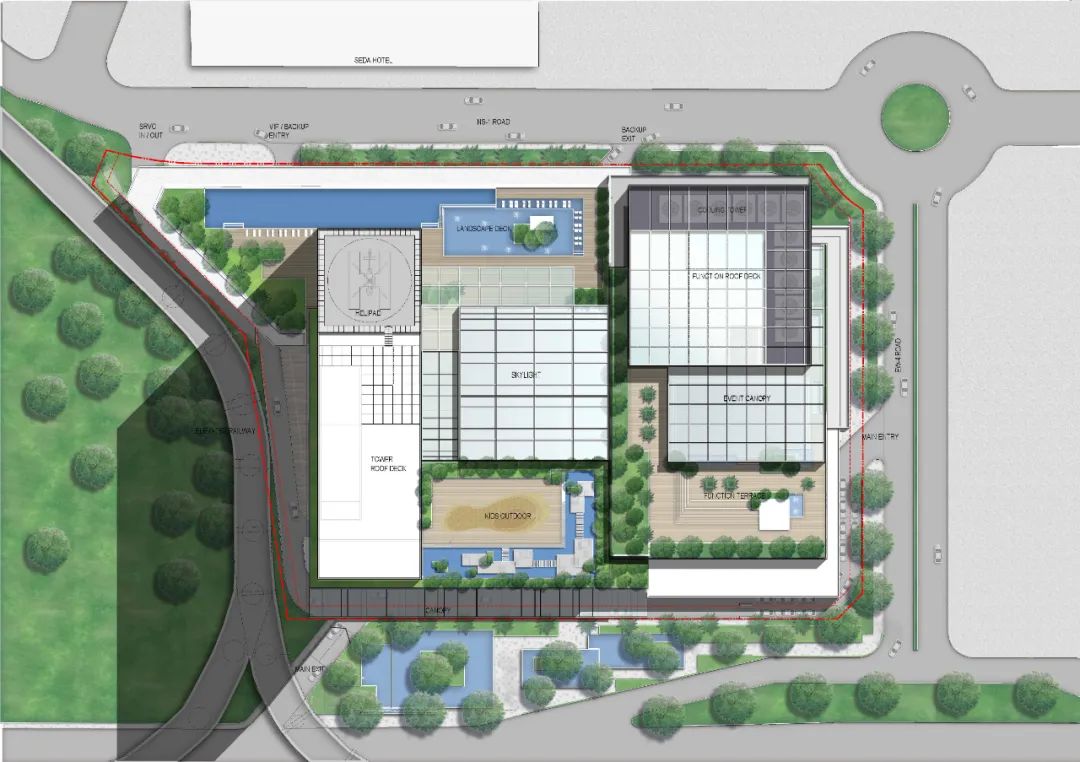
总平面图
Site Plan
项目位于奎松市地价最高、开发密度最大的三角公园区(Triangle Park District),占地15,676平方米。团队致力于打造一座极具标志性、优雅且隽永的建筑,设计充分利用地块面积,构筑出充满活力的世界级地标。
Solaire Resort North is situated in the Triangle Park District which boasts the highest land value and highest development density in Quezon City. On a plot of 15,676 sq m, the development is envisioned as an iconic, elegant, and timeless design that maximises the site footprint, resulting in a vibrant and world-class landmark development.
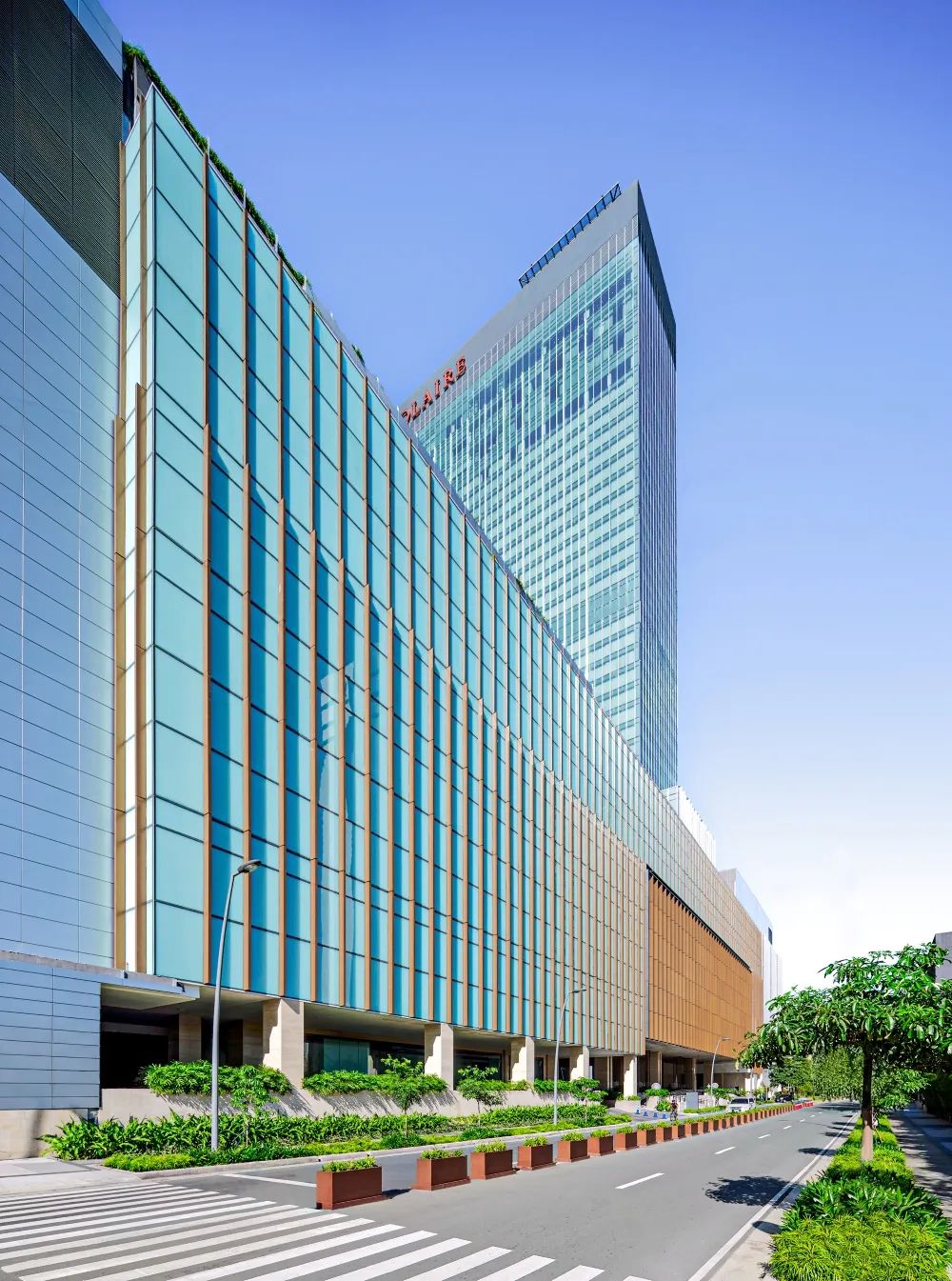
项目街景
Street View of Solaire Resort North
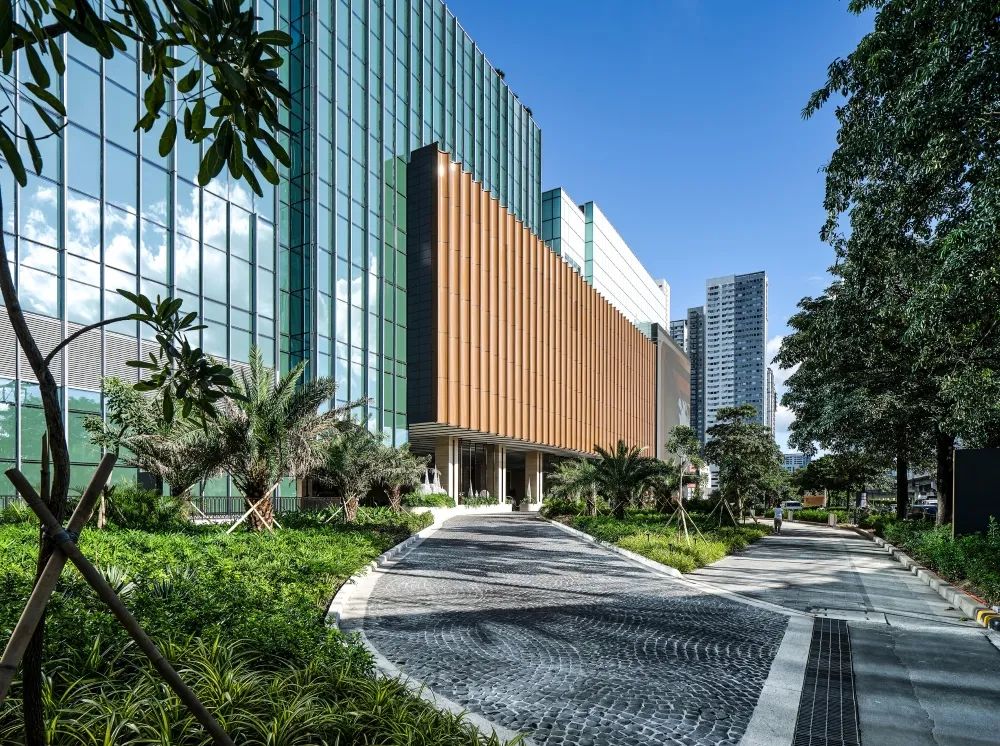
德洛斯桑托斯大道一侧入口
Entrance from Epifanio de los Santos Avenue
这座38层高的建筑内设有:拥有526间客房的五星级酒店、空中酒吧、池畔酒吧、各式主题餐厅、13,150平方米的博彩空间、健身房及水疗中心、儿童设施、家庭及成人泳池、1,800平方米的宴会厅及会议设施,以及户外活动空间和中庭空间。建筑布局与设计亦融入了风水理念。
Solaire Resort North offers a 5-Star Hotel with 526 keys, sky bar, pool bars, various themed restaurants 13,150 sq m of gaming space, gym & spa, children’s facilities, family and adult pools, 1,800 sq m ballroom & meeting facilities, and an outdoor event space and atrium space in the 38-floor building. The design of the building also incorporates Fengshui philosophy in its layout and arrangement.
项目的主要设计挑战在于如何在相对紧凑的地块内容纳复杂的混合功能,同时提升连通性与用户体验。最终设计方案以功能为导向,通过差异化的立面处理展现错落有致的体块组合。
The main design challenge of Solaire Resort North was to accommodate a complex mixed-use programme into a relatively small site while enhancing connectivity and user experience. The result is a programme-driven design featuring an interlocking massing represented by different façade treatments.
项目紧邻铁路线,正面和侧面均退线3米以协调周边基础设施。裙楼区域在满足退线要求的前提下实现最大化利用,共设3层,其中首层为商业零售店面,并整合了车辆环线及落客区,为访客提供便捷体验。
Situated directly adjacent to the railway, the development has a setback of 3 m on the front and sides to accommodate the surrounding infrastructure. The podium area is maximised based on the site setback, featuring 3 floors with the retail frontage at level 1, as well as integrated vehicular circulation and drop-offs to provide a convenient journey to visitors.
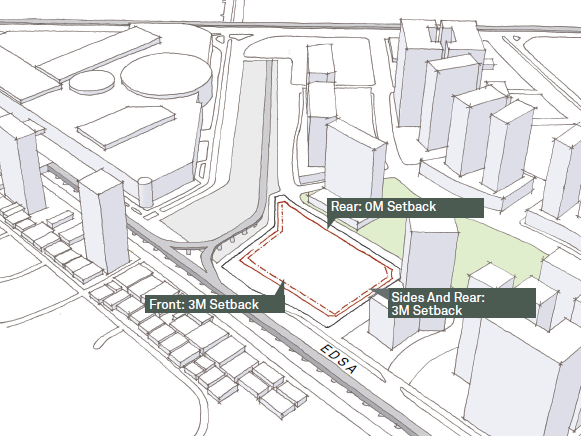
场地限制
Site Constraint
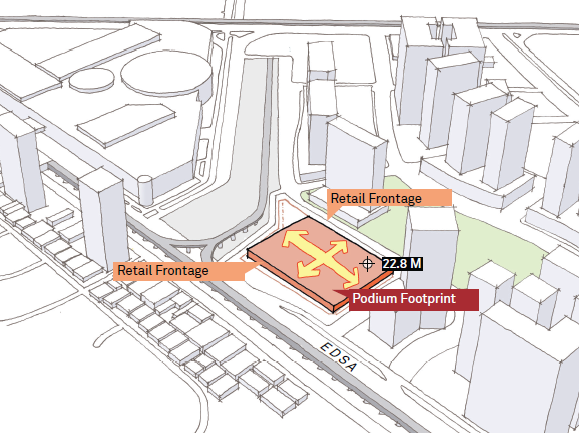
最大化裙楼面积
Maximising the Podium Footprint
酒店塔楼体量向裙楼延伸融为一体,高耸挺拔的形象提升了项目的昭示性,使其成为区域地标。塔楼朝向经过精心设计,以减少西晒影响并优化各方位视野。宴会中心置于裙楼另一端,为活动布置提供了最大化空间,同时在裙楼屋顶的平台层形成了核心的公共及活动空间。
Integrating the towers into the podium, the extended height of the hotel tower volume adds to the visibility of the development, with its sheer height making it a landmark in the area. The tower was also oriented to minimise exposure to the west-facing sun and optimise views on all sides. The convention centre was placed on the opposite end of the podium to maximise constructability. This also creates a central area for communal and event spaces on the podium deck.
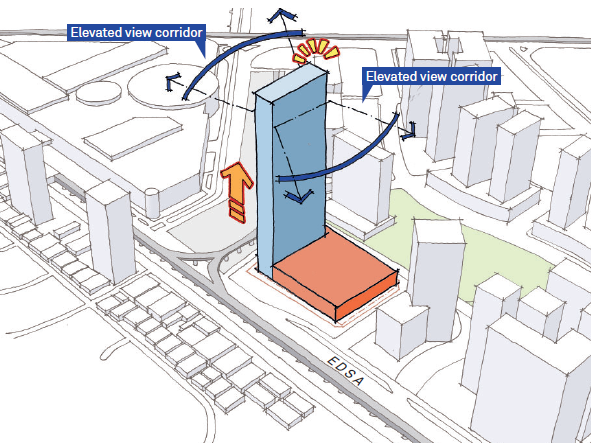
塔楼体量布局
Tower Volume
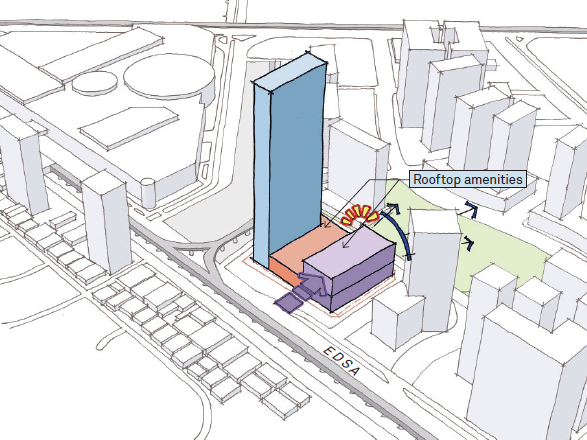
会议及宴会布局
Placement Convention Block Placement
为削减体量感,塔楼体块以阶梯式形态向裙楼方向层层退叠。这一形态不仅与周围的开发项目形成更好的对话,也创造出更多的露台及屋顶空间。设计在公共空间布满葱郁的绿植,在繁华的三角公园片区营造出一片都市绿洲。首层引入LED媒体墙,塑造项目标识性,并为从德洛斯桑托斯大道而来的访客提供雅致的到达体验。
To reduce the volume, the massing of the tower has been fragmented towards the podium in a cascade. This creates a better dialogue with the surrounding developments, while allowing space for more terraces and rooftop spaces. These communal spaces are finished with lush greenery to create an urban oasis amid the bustling Triangle Park. On the ground floor, the introduction of an LED media wall creates a sense of identity and an elegant arrival experience from Epifanio de los Santos Avenue.
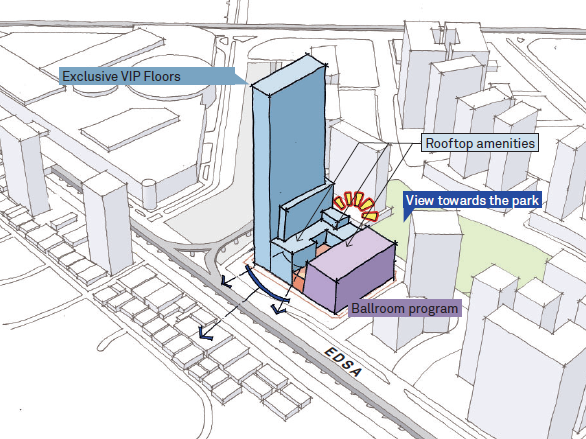
体量分割
Mass Fragmentation
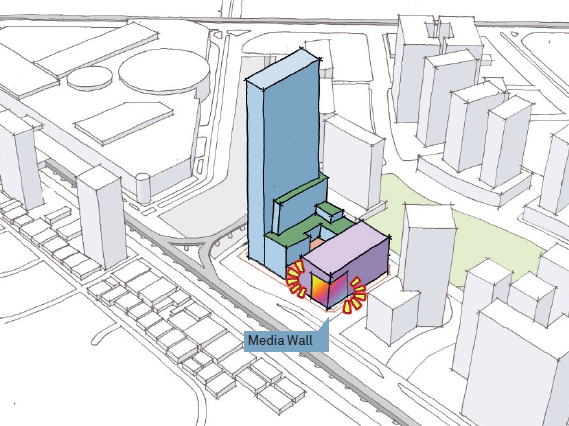
创造独特形象
Creating Identity
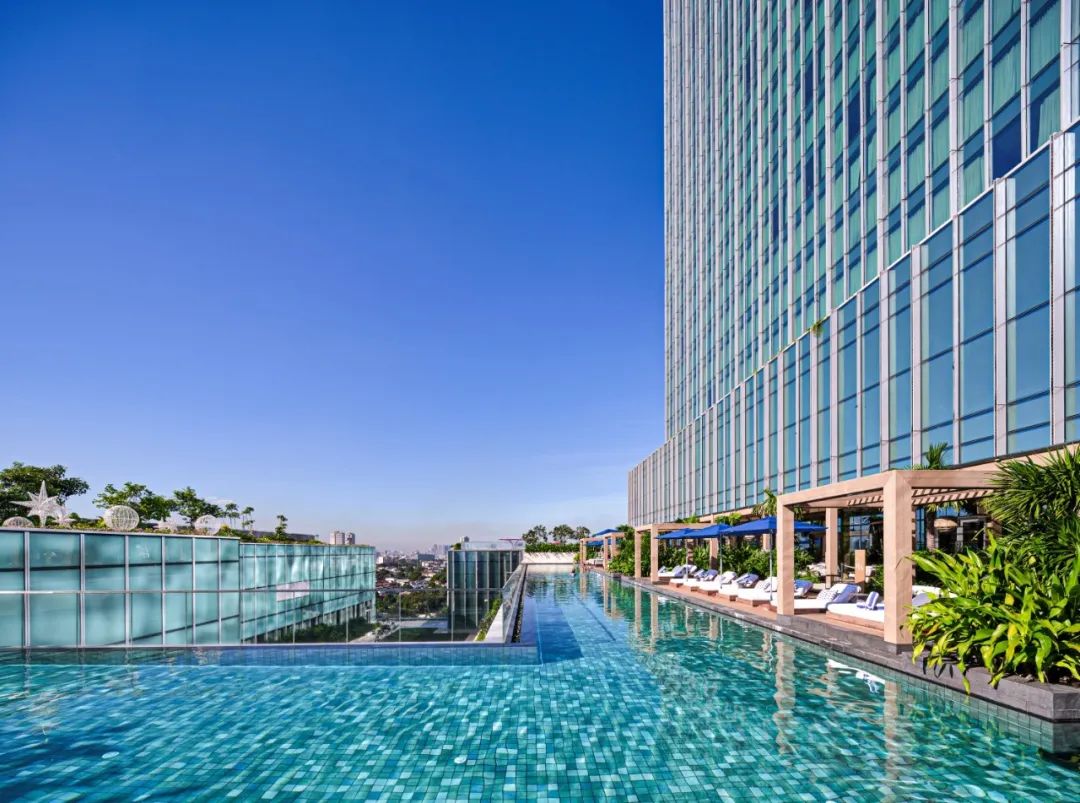
位于六层的游泳池和休闲区
Swimming Pool and Recreation Areas on the 6th Floor
酒店主塔楼立面采用玻璃幕墙,设计简洁现代,在城市天际线中脱颖而出。在此基础上,塔楼立面设有竖向装饰条,为酒店住客提供充足遮阳,并提升整体美学效果。
The façade of the main hotel tower is finished with a glass curtain wall that delivers a sleek and contemporary design, standing out in the city skyline. The façade also features vertical fins along the whole building, providing sufficient shade for occupants in the hotel and contributes to the overall aesthetics.
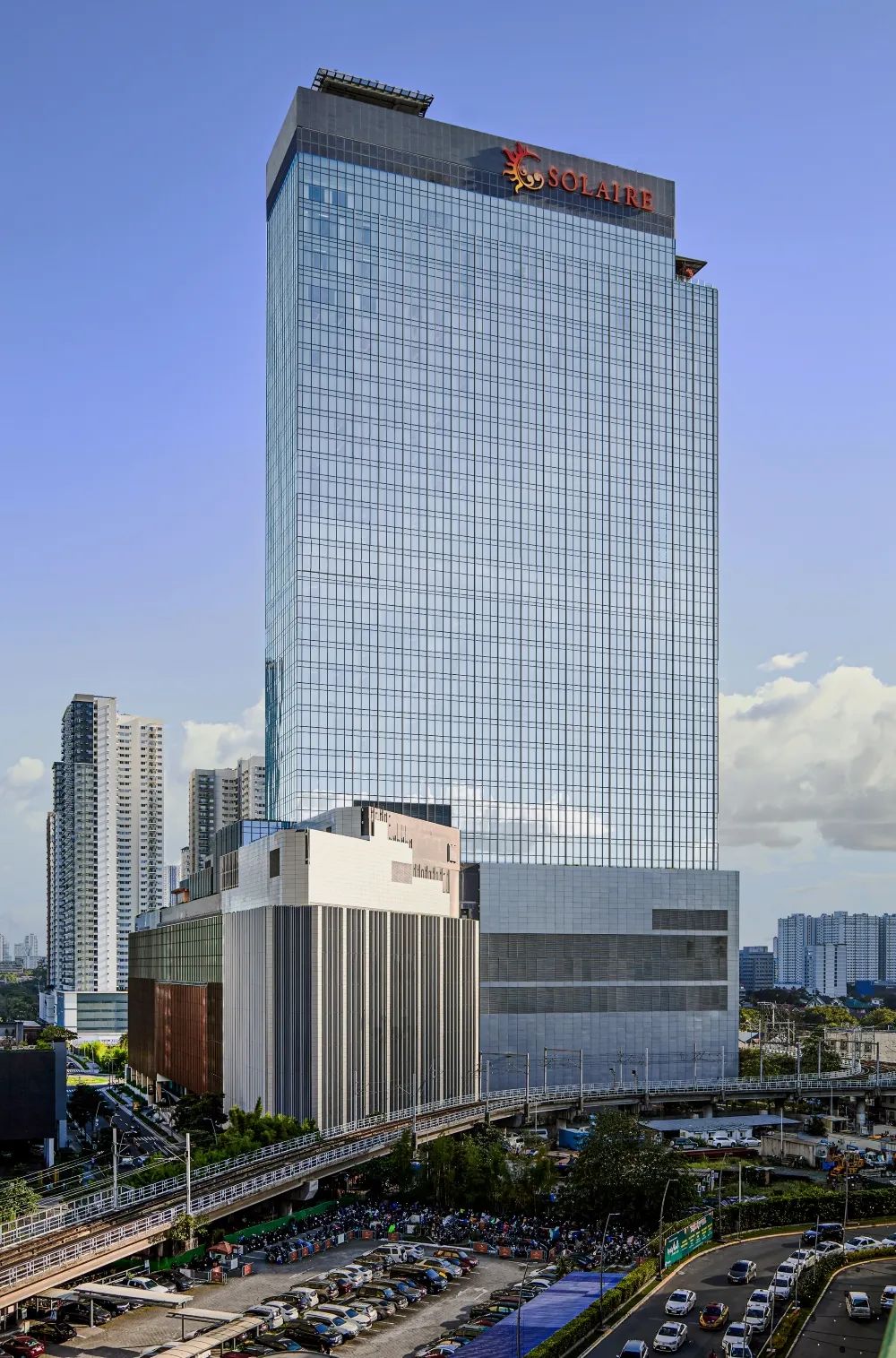
塔楼玻璃幕墙和垂直装饰条
Tower Glass Curtain Wall and Vertical Fins
裙楼的外立面采用弧形退火玻璃搭配铜色竖向装饰条,打破了周边玻璃幕墙的视觉单一性。转角处设有巨型LED媒体墙,为建筑注入视觉活力。玻璃中庭采用天窗设计,引入自然光线直达首层,营造迷人氛围的同时,减少人工照明需求,提高了能源效率。多层次的裙房设计增强了通透性,无缝连接酒店及其他康乐设施,确保访客通行无阻。
The façade of the podium features curved annealed glass panels with extruded vertical fins finished in bronze, breaking the visual uniformity of the surrounding curtain walls. The corner is wrapped around with a huge LED media wall, adding visual vibrance to the building. The glass atrium uses a skylight to provide natural light that permeates down to the ground level, creating a fascinating ambience while reducing the need for artificial lighting and increasing energy efficiency. The multi-levelled podium provides a porosity that seamlessly connects to the hotel and other recreational amenities, ensuring seamless accessibility for visitors.
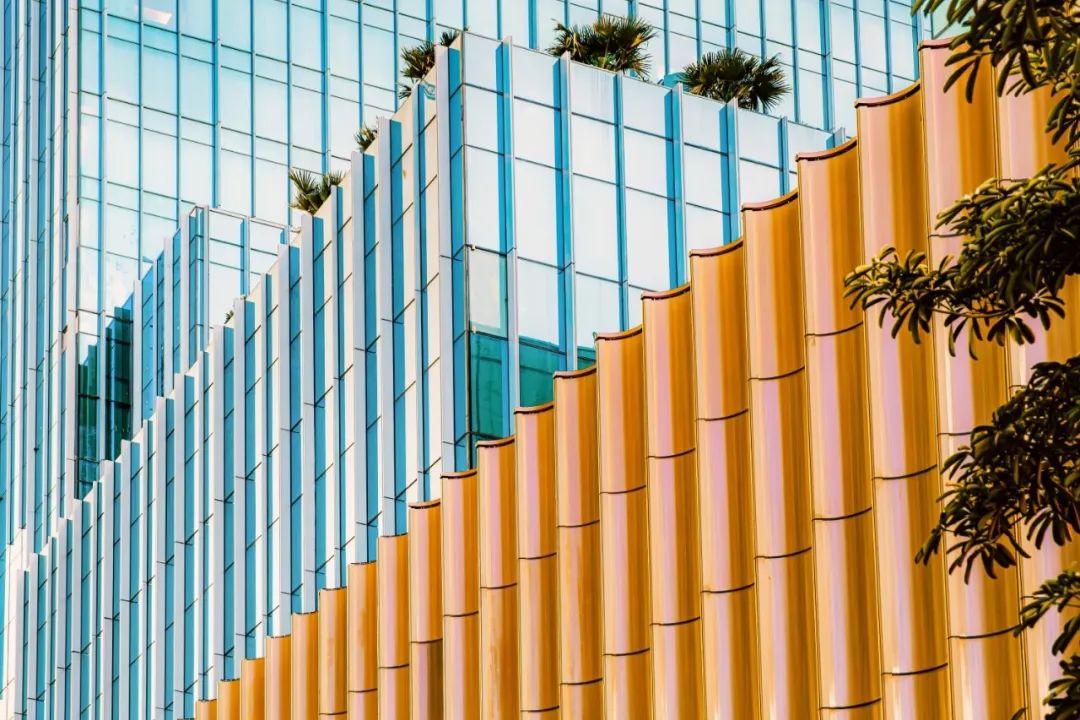
裙楼丰富的立面设计
Variety of Façade Treatments of the Podium
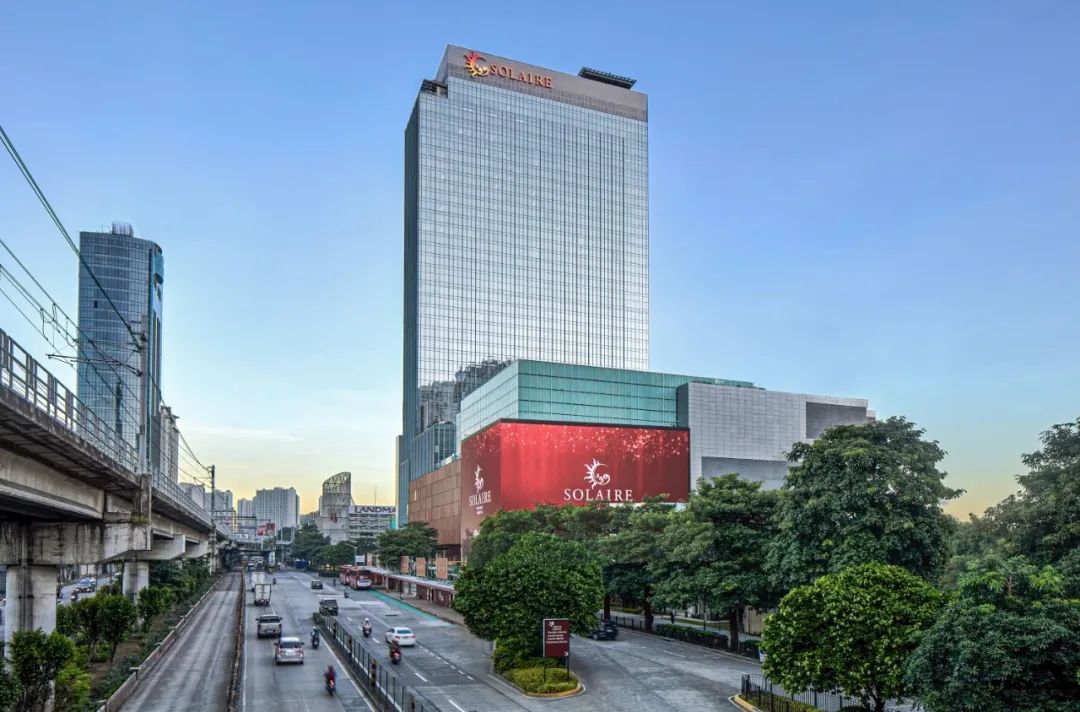
标志性环绕 LED 墙
Iconic Wrap-around LED Wall
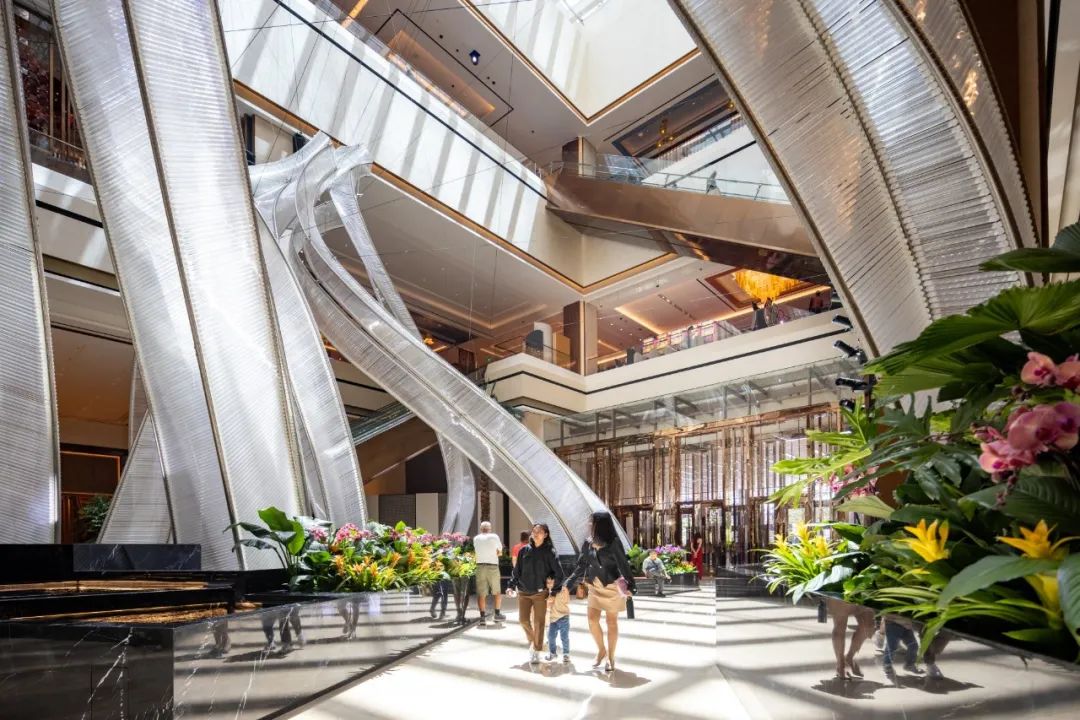
中庭设有Nikolas Weinstein的玻璃雕塑
Atrium Features a Glass Sculpture by Nikolas Weinstein
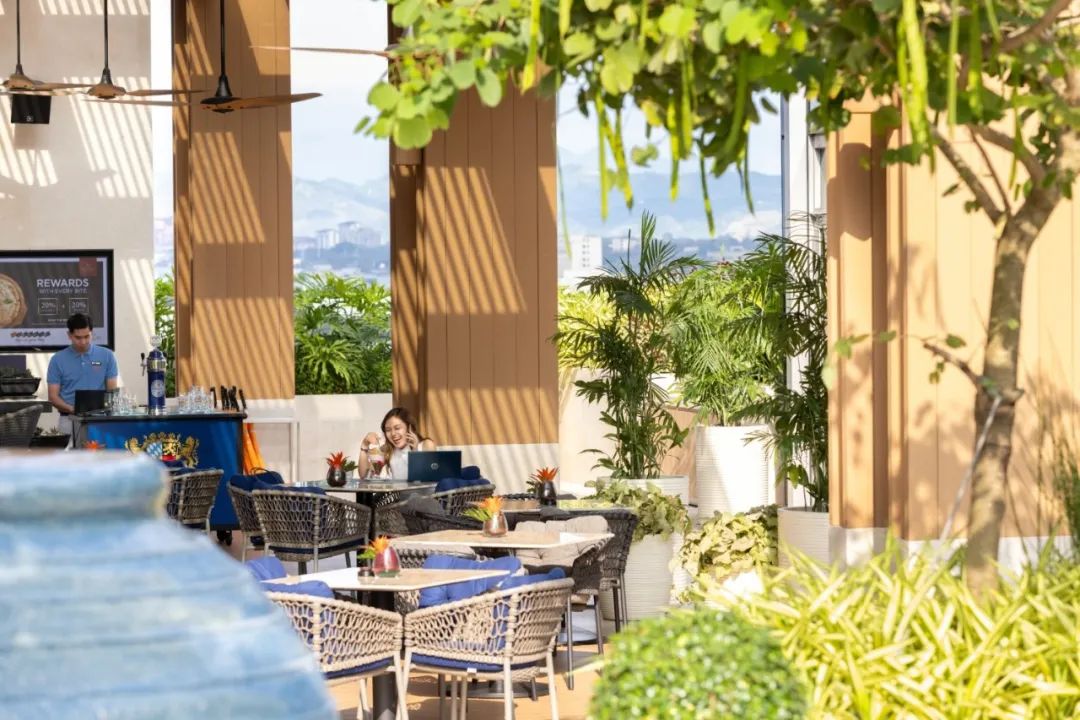
位于6楼的泳池咖啡厅
Pool Café on the 6th Floor
Solaire Resort North作为三角公园片区的世界级地标建筑群,这座综合开发项目凭借其标志性、优雅的设计,以及完善的设施,已一跃成为奎松市中心重要的娱乐胜地。
Solaire Resort North has become a world-class landmark development in the Triangle Park. With its iconic and elegant design and well-appointed amenities, the mixed-use development has cemented itself as a major entertainment destination in the heart of Quezon City.

位置:菲律宾奎松市
业主:Bloomberry Resorts Corporation
设计及项目建筑师:Aedas
建筑面积:158,000平方米
竣工年份:2024年
Location: Quezon City, Philippines
Client: Bloomberry Resorts Corporation
Design and Project Architect: Aedas
GFA: 158,000 sq m
Completion Year: 2024
特别声明
本文为自媒体、作者等档案号在建筑档案上传并发布,仅代表作者观点,不代表建筑档案的观点或立场,建筑档案仅提供信息发布平台。
29
好文章需要你的鼓励

 参与评论
参与评论
请回复有价值的信息,无意义的评论将很快被删除,账号将被禁止发言。
 评论区
评论区