- 注册
- 登录
- 小程序
- APP
- 档案号


伍兹贝格建筑设计事务所 · 2025-06-17 19:14:33
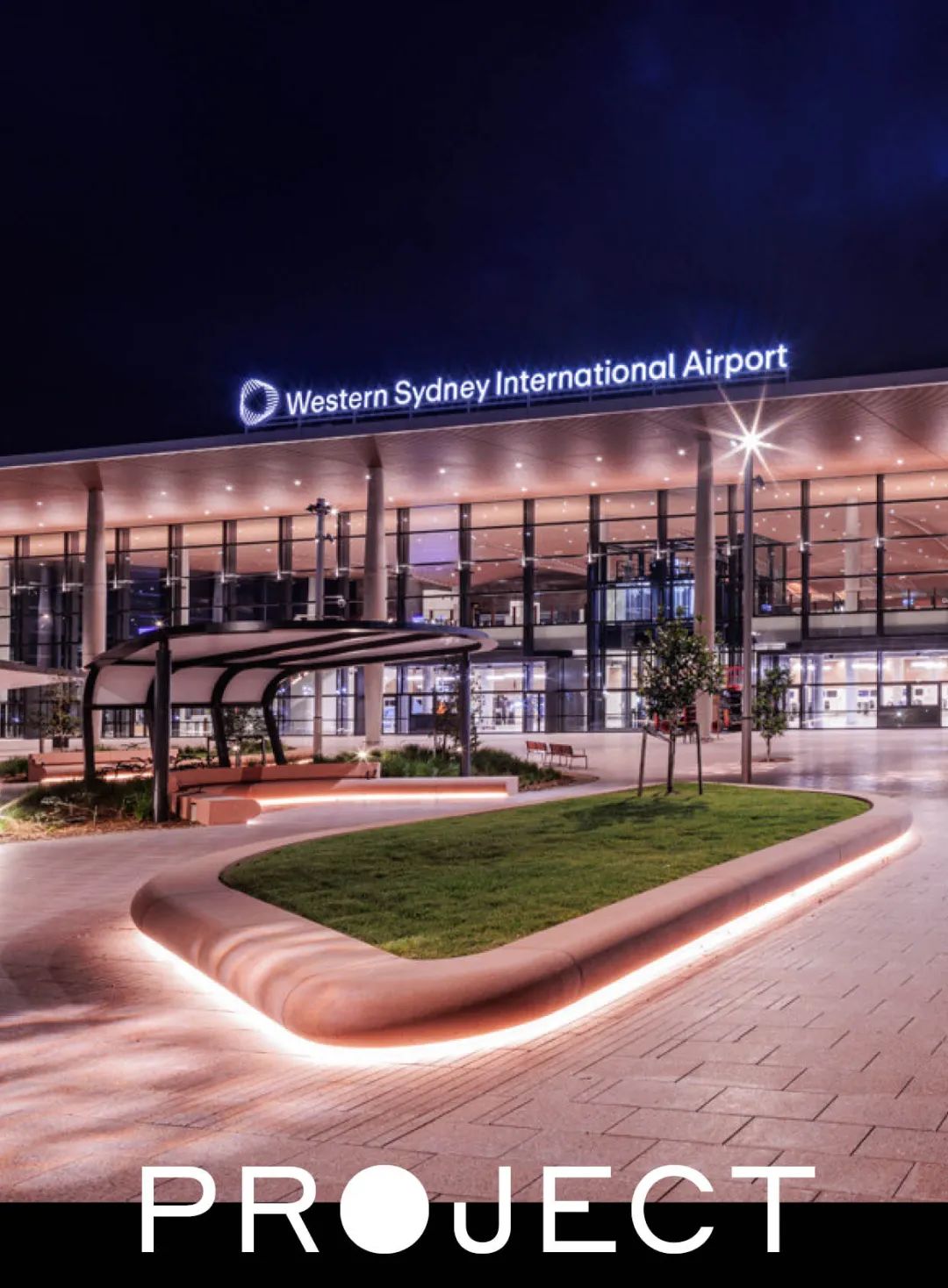
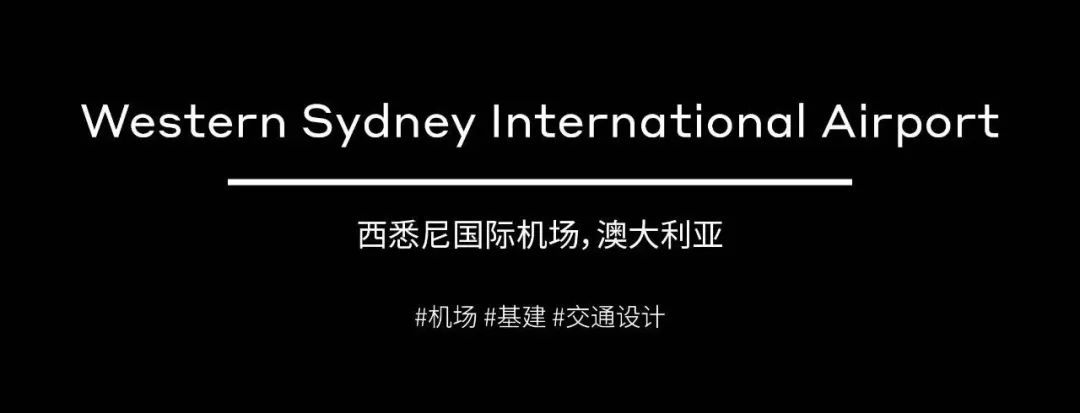
西悉尼国际机场 WSI(南希-伯德·沃尔顿机场)航站楼近日竣工,首度公开航站楼内部设计展现出澳洲机场建筑范式的新理念 - 根植本土、光影塑形、面向未来。
A debut look inside the newly completed Western Sydney International (Nancy-Bird Walton) Airport (WSI) terminal reveals a design that redefines airport architecture in Australia – grounded in place, shaped by light and built for the future of aviation.
作为澳大利亚五十余年来首座新建大型机场,WSI 代表着一场西悉尼地区的时代变革。这座位于 Badgerys Creek 的航站楼,将成为推动长期经济、社会与文化发展的引擎。
As the first major airport built in Australia in over 50 years, WSI signals a generational shift that will transform Western Sydney. Located in Badgerys Creek, the terminal is a catalyst for long-term economic, social and cultural opportunity.
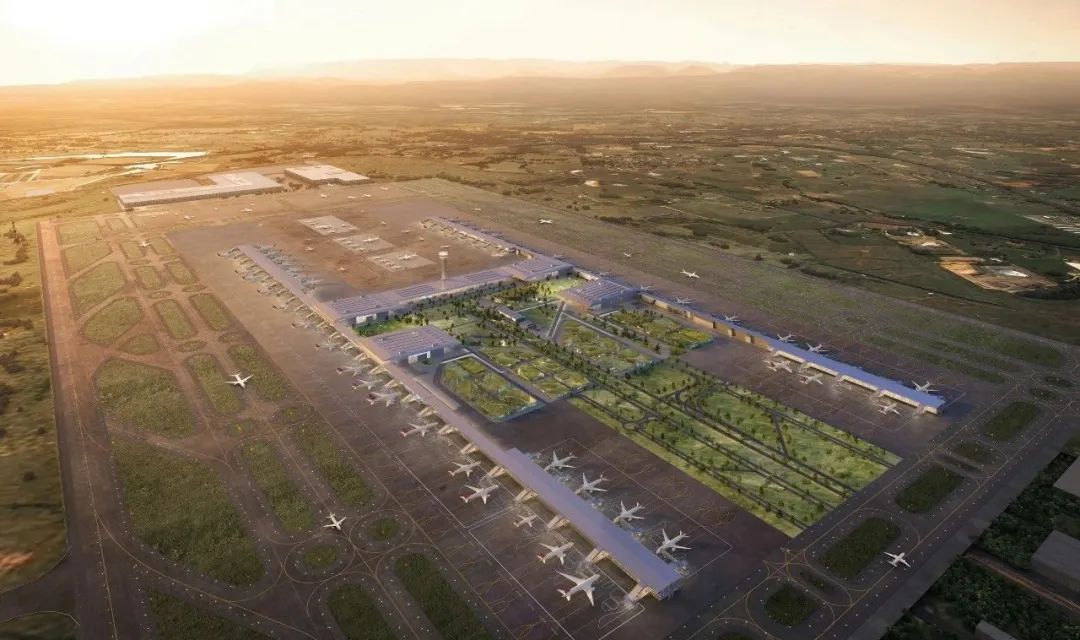
▲ 总体规划示意 airport masterplan
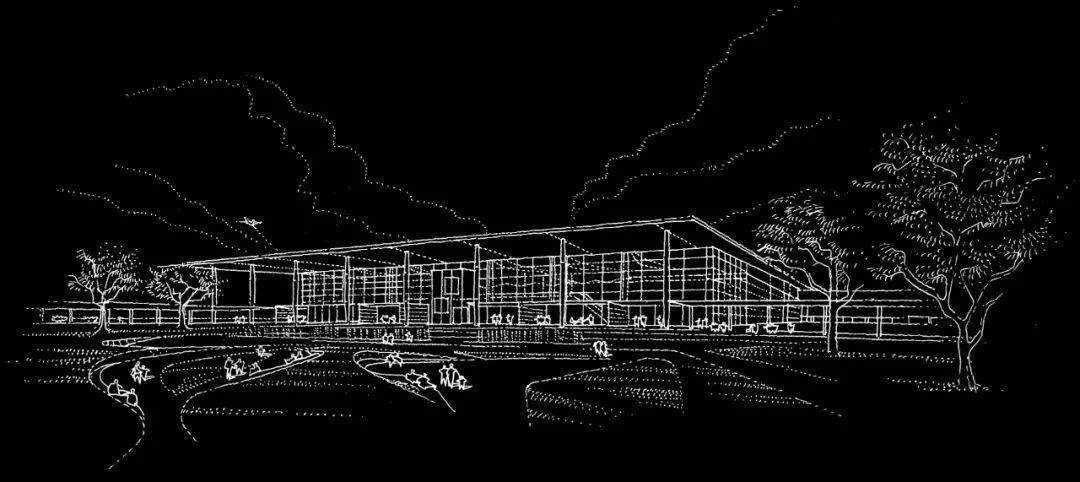

▲ 建筑设计草图 by Neil Hill
从 COX 与 Zaha Hadid 建筑事务所的初始方案,到 Multiplex 与伍兹贝格团队的设计与建造,新的航站楼兼具创意与功能,既彰显地域特色,又提供智能化、前瞻性的旅客体验。
From initial design concepts by COX Architecture and Zaha Hadid Architects to the design and construction by Multiplex and Woods Bagot, the terminal blends innovation with functionality. It reflects the identity of its setting while offering an intuitive and future-ready passenger experience.
"我们即将为澳大利带来一种前所未有的、无缝衔接、轻松无忧的机场体验," WSI首席执行官 Simon Hickey 表示,"这座全天候的国际门户将为整个大悉尼地区持续创造重大经济机遇。"
“We are on the precipice of launching a seamless and stress-free airport experience unlike any other in Australia,” said Simon Hickey, CEO, Western Sydney International Airport. “WSI will give our global city a 24-hour international gateway that will continue to create significant economic opportunities for all of Greater Sydney.”
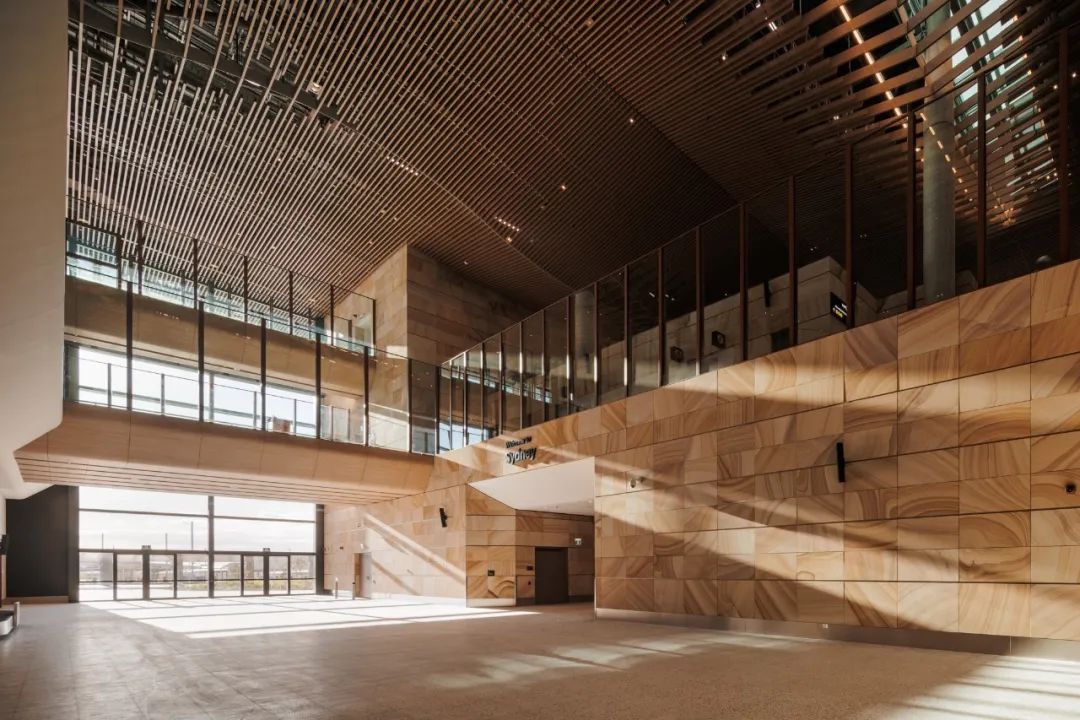
Zaha Hadid 建筑事务所设计总监 Cristiano Ceccato 指出:"这是在全球舞台定义新一代机场设计的难得机遇。我们与 COX 所共同打造的设计在建筑创新、旅客体验和运营效率方面均达到最高标准,既体现人性化尺度,又具备国际视野,既深深扎根于这片土地,又具有全球竞争力。"
“This is a rare opportunity to define the next generation of airport design on a global stage,” said Cristiano Ceccato, Director and Design Lead, Zaha Hadid Architects. “Together with COX, we created a design that meets the highest standards of architectural innovation, passenger experience and operational efficiency. What makes this terminal extraordinary is its blend of human-scaled design and international ambition. It is grounded in its setting – and yet globally competitive.”
光影交织的地标建筑
A terminal defined by light and landscape
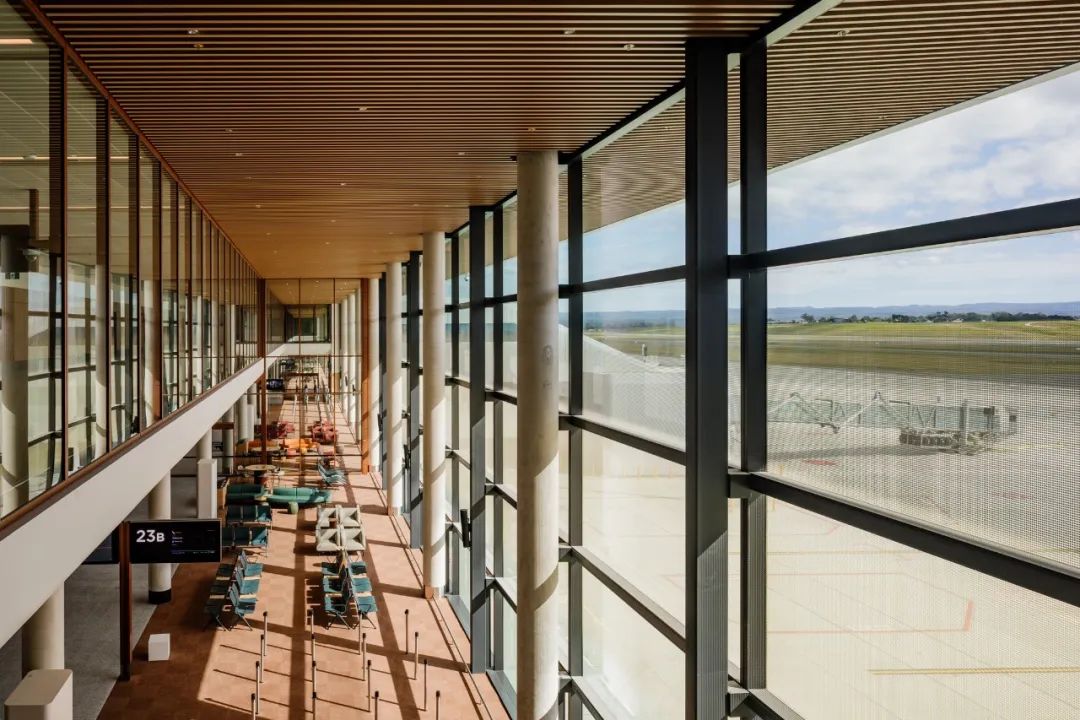
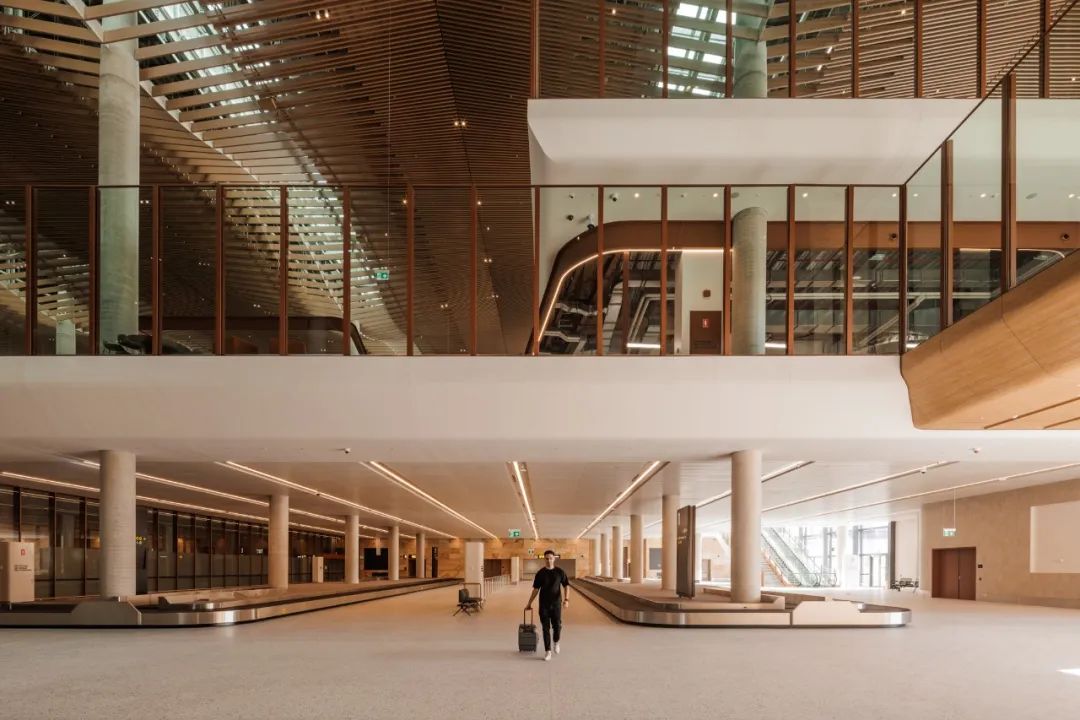
航站楼设计灵感源自 Cumberland 平原的辽阔地平线,水平轮廓与柔美曲线呼应周边地貌。其标志性的雕塑感天花板通过光线过滤,模拟出阳光穿透桉树皮的独特效果。
Inspired by the vast horizons of the Cumberland Plain, the terminal’s architecture reflects the natural beauty of the region. Its horizontal form and soft edges mirror the surrounding landscape, while its sculptural ceiling - one of the building’s defining features - filters light to echo the way sunlight moves through eucalyptus bark.
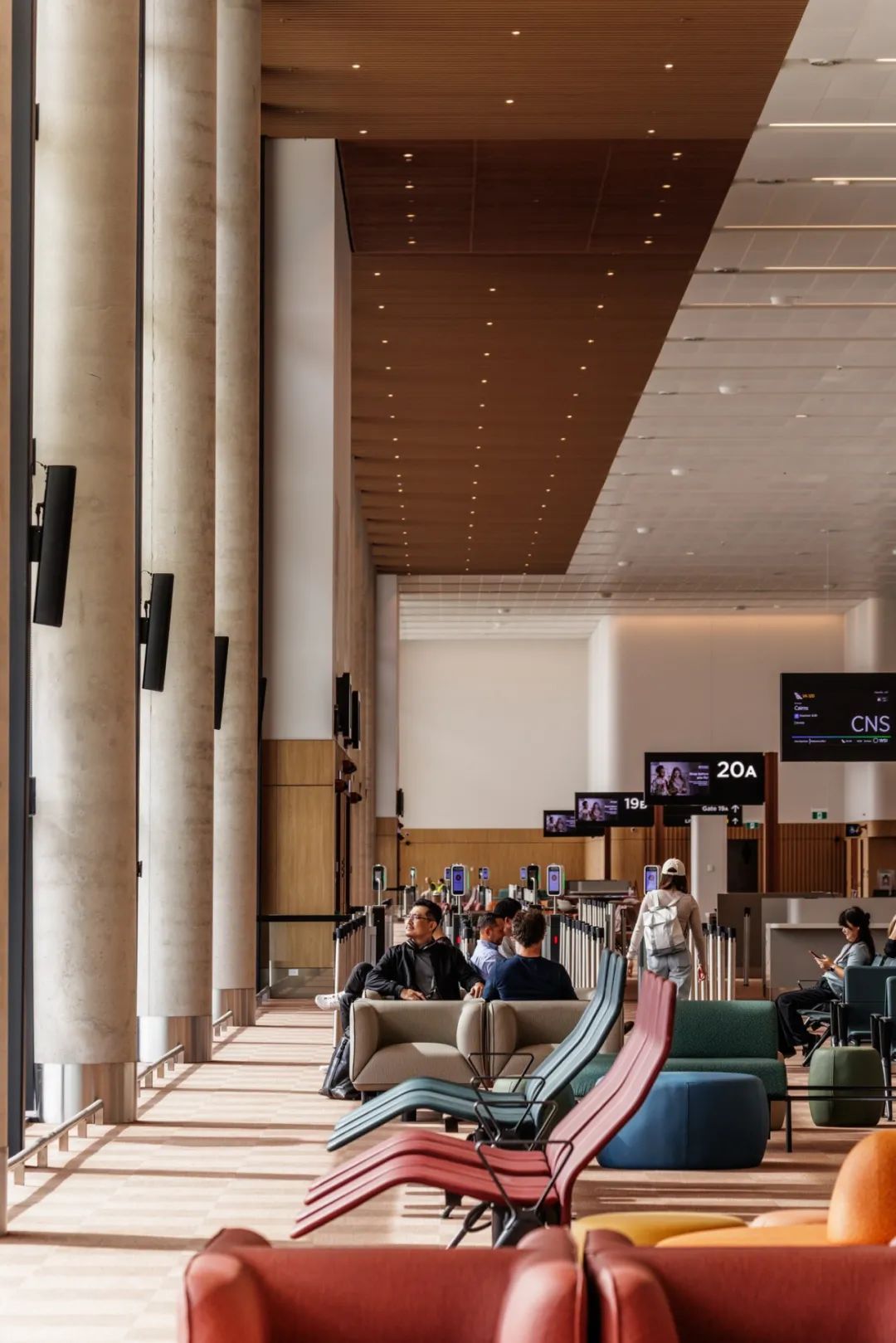
"我们的核心愿景是打造一座精神与实体都真正属于这片土地的机场," COX 合伙人、设计总监 David Holm 解释道,"澳大利亚特有的'伟大之光'是设计灵魂所在。光线在航站楼内流转,引导着旅客动线,营造出宁静、明朗与归属感并存的空间氛围。对许多人而言,这里将是邂逅澳洲的第一站。"
“From the outset, our vision was to create an airport that belongs to this place; not just physically, but in spirit and identity,” said David Holm, Principal and Design Lead, COX. “The ‘Great Australian Light’ is one of the defining qualities of the Australian experience, and it has been central to our design thinking. The way light filters through the terminal shapes how people move, orient and feel – creating a sense of calm, clarity and connection. For many, this space marks their very first encounter with Australia, and we wanted that experience to feel unmistakably grounded in place.”
西悉尼视角的旅客体验
A passenger-first experience through a Western Sydney lens
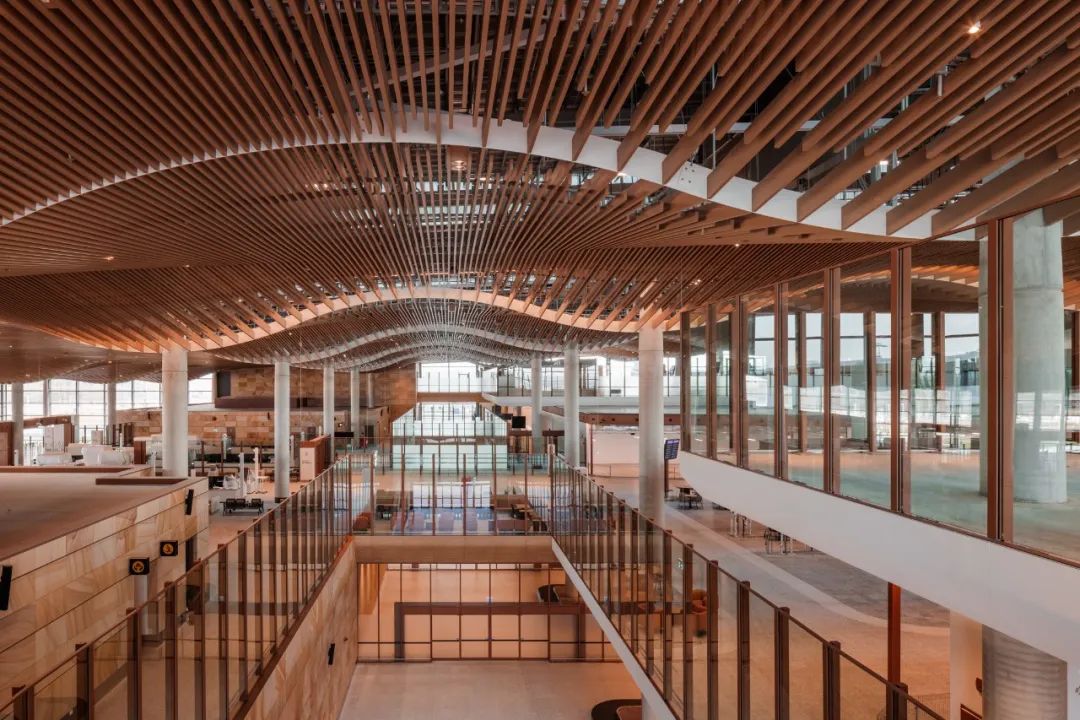
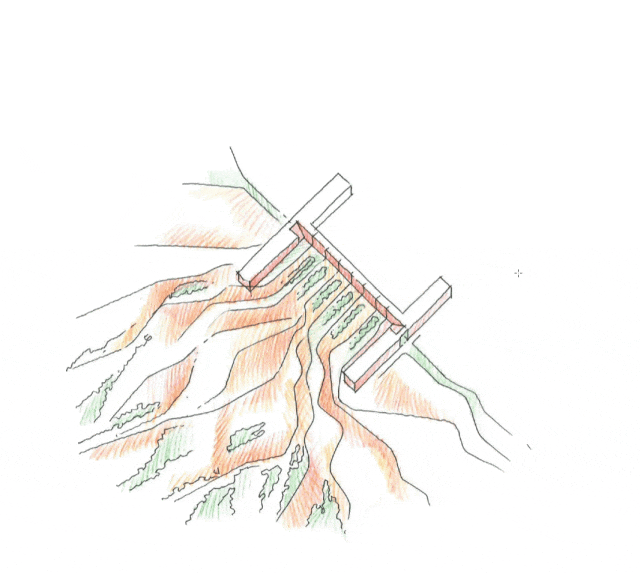
▲ 建筑设计概念示意 Conceptual Design Drawings
作为澳洲文化最多元的地区之一,西悉尼的独特气质在航站楼公共空间中得到了充分体现。设计团队通过与 Dharug 族传统守护者及原住民顾问机构 Murrawin 合作,将原住民叙事融入建筑肌理。开阔的视野、温暖的材质与无缝衔接的室内外空间,共同构筑出体现平等精神与本土价值的航站楼。"这是我们对 Dharug 族丰富文化的礼赞。" David Holm 表示。
One of the most culturally diverse regions in Australia; Western Sydney’s identity is reflected throughout the terminal’s public spaces. The design was shaped through consultation with Dharug Custodians, in collaboration with First Nations consultant Murrawin, embedding local narratives into the architecture. Open sightlines, warm materiality and seamless transitions between indoor and outdoor spaces result in a terminal that is egalitarian in spirit and expressive of local values. “We have created a place that celebrates the cultural richness of Dharug Country,” said David Holm.
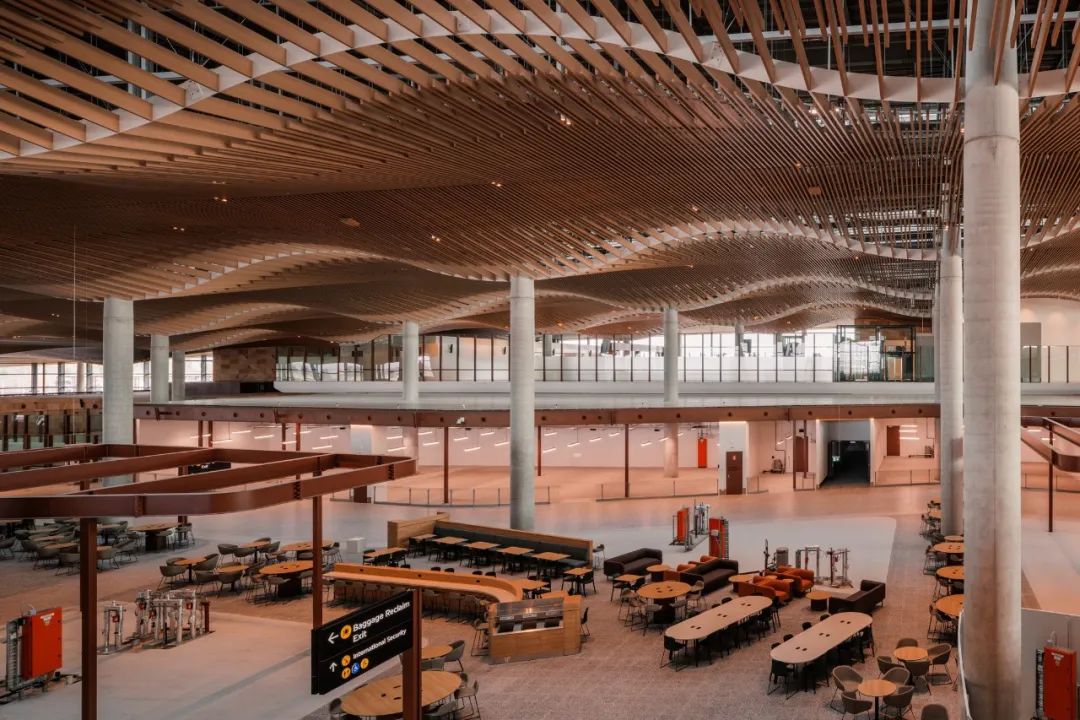
"这不仅是一个交通枢纽,更是一个目的地,"伍兹贝格合伙人、设计与交付负责人 Neil Hill 强调,"航站楼与陆侧广场塑造了独特的西悉尼气质,既欢迎八方来客,又呼应这片土地的多元文化与身份认同。" 西悉尼国际机场为简洁流畅的动线设计树立了新的标杆,其建筑本身通过清晰的视觉引导和直观的布局,让旅客在航站楼内畅然通行。
“The ambition was to create an airport that is not just a transit space but a destination in itself,” said Neil Hill, Principal, Design and Delivery Lead, Woods Bagot. “The Terminal and Landside Forecourt establish a uniquely Western Sydney character – one that welcomes visitors while resonating with the many identities and cultures that define this region.” WSI sets a new benchmark for simplicity and ease of movement. The architecture itself guides passengers naturally through the terminal, with strong visual cues and intuitive layout.
面向未来的可持续设计
Built for the future
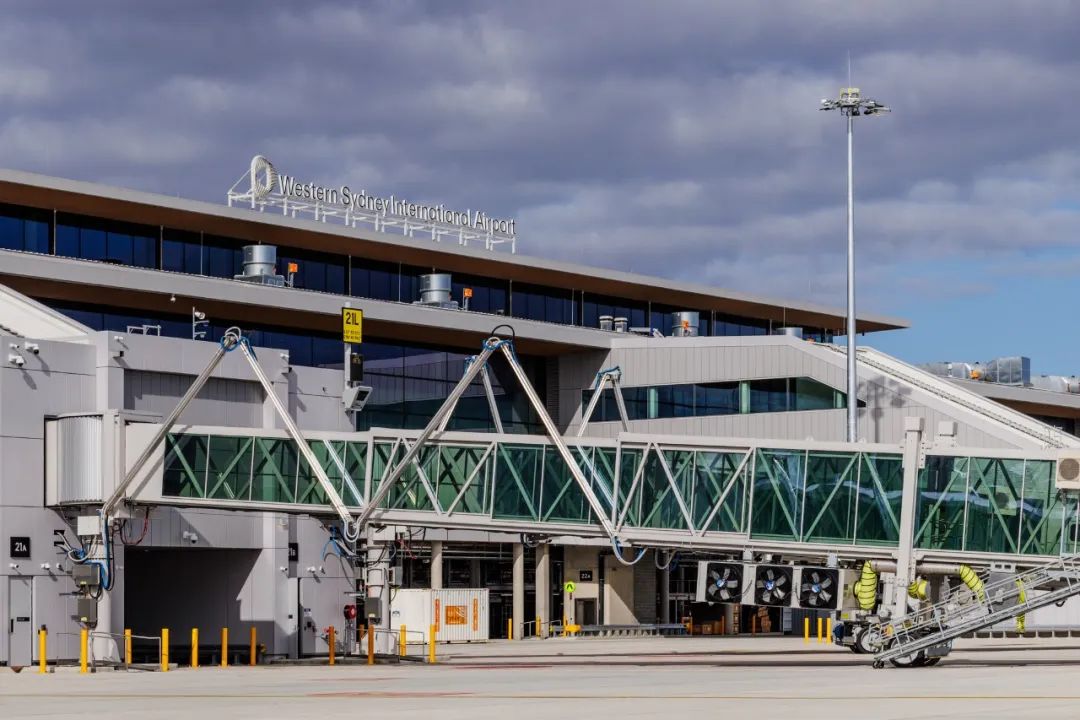
西悉尼国际机场航站楼荣获"绿色之星"五星评级,采用自然通风、高效节能与水循环系统等再生设计原则。其模块化设计支持分阶段扩建,在保障运营效率的同时为未来技术升级和旅客需求变化预留出灵活的调整空间。
With a 5 Star Green Star Rating for its design, the WSI terminal integrates regenerative design principles, utilising natural ventilation, energy efficiency and water recycling. The terminal’s modular design allows for phased expansion, ensuring flexibility to accommodate future technology and passenger needs without compromising operational efficiency.
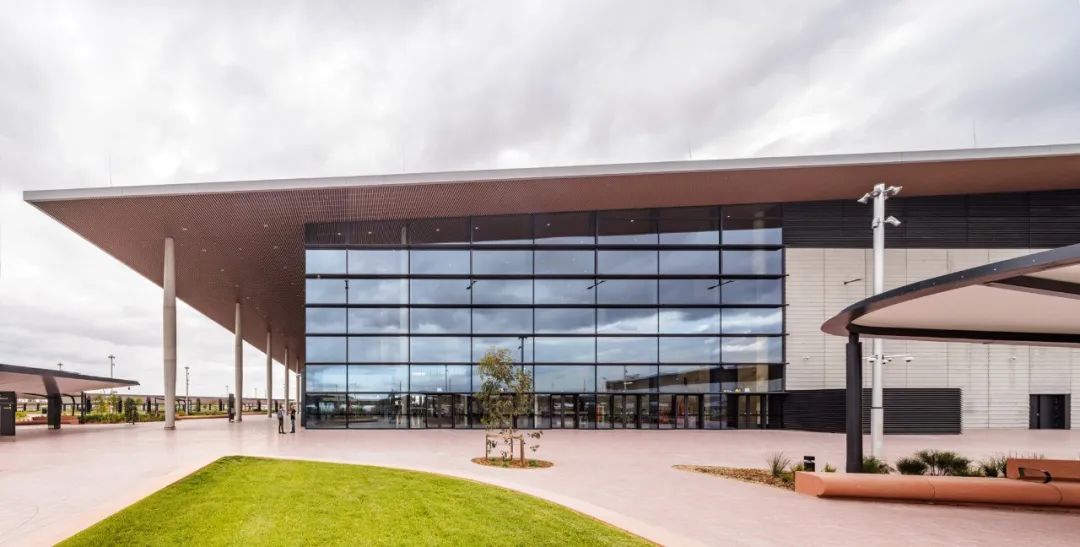
"旅客穿行其间将获得持续变化的视觉愉悦,"Neil Hill 补充道,"我们在秉持最初设计理念的基础上,对陆侧区域、航站楼和空侧区域进行了整体规划,平衡并优化了商业和运营功能需求。通过与 Multiplex 团队和西悉尼国际机场的紧密合作,我们通过创新的设计解决方案提升了客户体验,并实现了可持续目标。"
”The terminal offers a constantly evolving visual experience and sense of joy as passengers move through the space,” said Neil Hill. “Respecting the initial concept, we configured the landside, terminal and airside design to balance and optimise the commercial and operational functional requirements. With the Multiplex team, and working closely with WSI, we introduced innovative design solutions to elevate the customer experience, deliver sustainable outcomes and applied industry-leading technical acumen.”
随着工程竣工,首度亮相的航站楼向我们展示出这个澳大利亚重大基础设施项目的设计精髓与创新突破。
With construction complete, this first look offers insight into the design and innovation shaping one of Australia’s most significant infrastructure projects.

项目名称:西悉尼国际机场航站楼
项目业主:Multiplex
项目地址: 悉尼,澳大利亚
项目主要负责人:Neil Hill : 伍兹贝格合伙人、设计与交付负责人
总设计面积: 96,000 平方米
服务内容:建筑及室内设计
预计竣工: 2026
合作伙伴:ARUP,Airbiz,360 Architects – Landscape Architects,Cox Architecture + Zaha Hadid Architects – Initial Concept Design
摄影: Trevor Mein
Project Name: Multinational Tech Co
Client: Multiplex
Location: Sydney, Australia
Principal In Charge: Neil Hill , W-B Principal, Design and Delivery Lead
Size: 96,000 sqm
Service: Architecture, Interior
Collaborators: ARUP,Airbiz,360 Architects – Landscape Architects,Cox Architecture + Zaha Hadid Architects – Initial Concept Design
Estimated Completion: 2026
Photograph: Trevor Mein
特别声明
本文为自媒体、作者等档案号在建筑档案上传并发布,仅代表作者观点,不代表建筑档案的观点或立场,建筑档案仅提供信息发布平台。
21
好文章需要你的鼓励

 参与评论
参与评论
请回复有价值的信息,无意义的评论将很快被删除,账号将被禁止发言。
 评论区
评论区