- 注册
- 登录
- 小程序
- APP
- 档案号

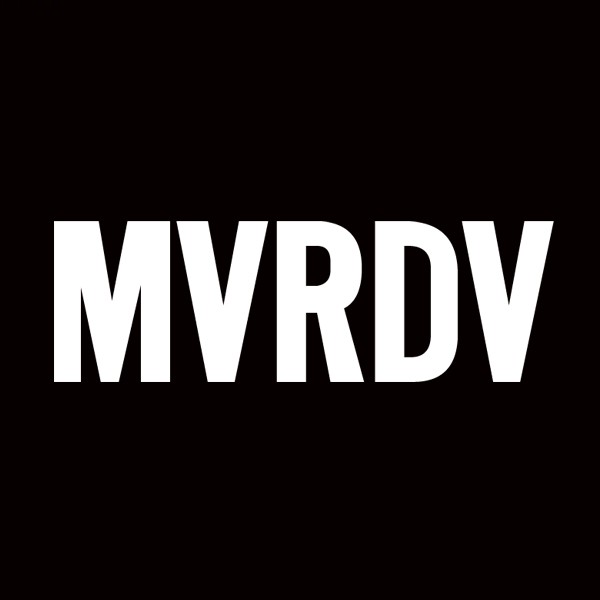
MVRDV · 2025-06-17 19:12:46
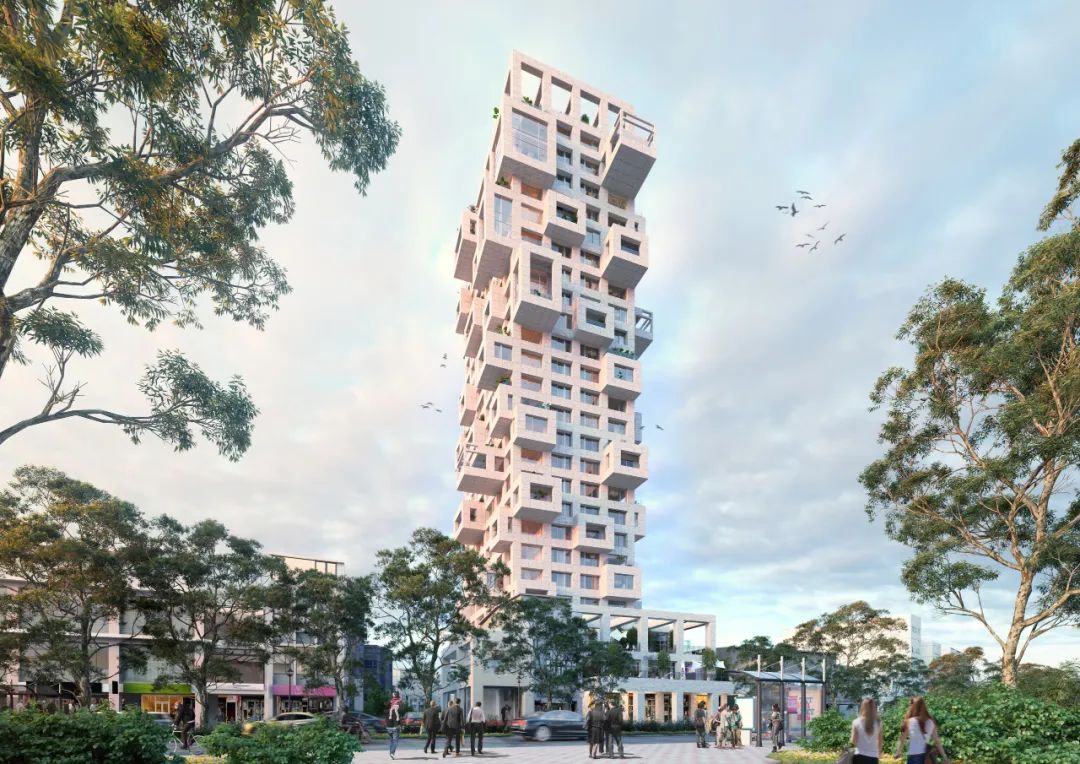
© MVRDV
MVRDV 揭晓了位于台北天母地区的住宅项目—— 「Out of the Box」 ,项目包含一栋25 层的住宅和一段重新规划的临街店铺。天母地区位于台北北部,项目落址于区域内重要干道中山北路旁的醒目位置。大楼采用网格状铺覆的大理石立面,搭配多个悬挑式的户外空间和飘窗,不仅可以远眺台北的城市风光,也可以欣赏到阳明山国家公园的优美景色。
MVRDV has revealed their design for “Out of the Box”, a project comprising a 25-storey residential tower as well as a new section of streetscape in Tianmu, one of Taipei’s northernmost neighbourhoods. Taking advantage of its prominent location on one of Taipei’s major roads, the tower stands out with its strongly defined gridded façade clad in marble, and its many overhanging outdoor spaces and bay windows that offer views of downtown Taipei and the mountains of the nearby Yangmingshan National Park.
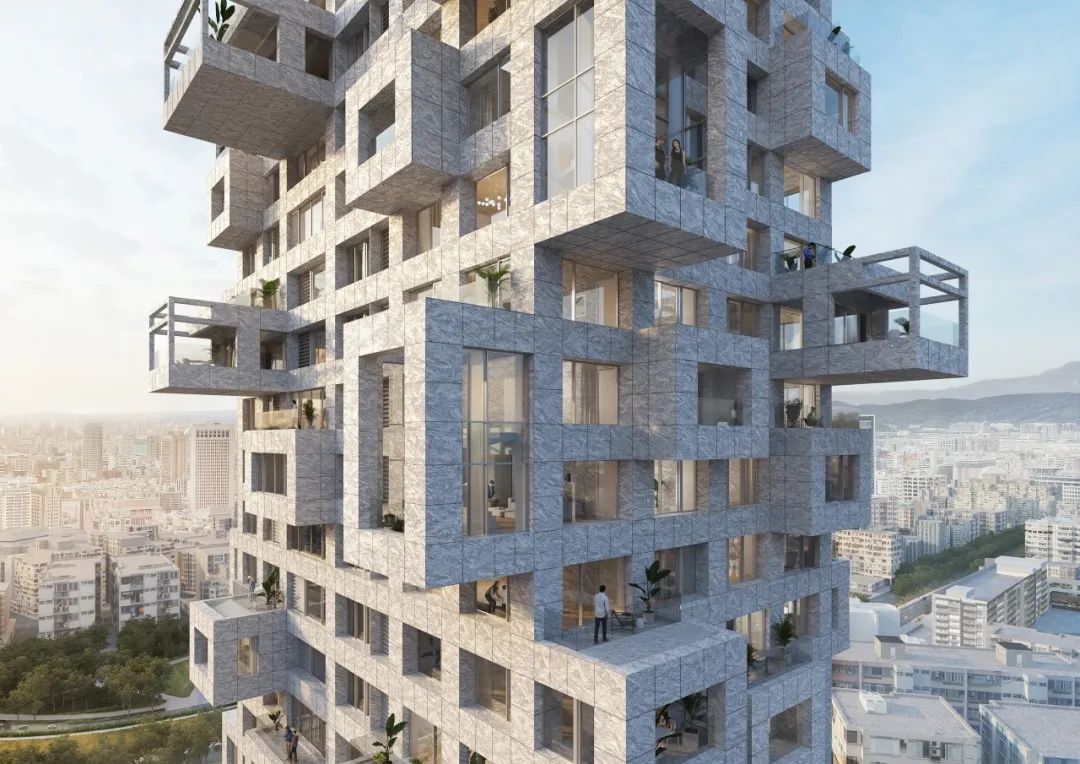
© MVRDV
项目由文心建设委托设计,基地位于天母地区的一处街区中心,毗邻中山北路这条连接台北市中心与北部地区的重要干道。由于天母一带多为低层或中楼层建筑,这栋高楼将成为区域内的地标性建筑。
Designed for Win Sing Development Company, the tower occupies the centre of a small block alongside Zhongshan North Road, the main arterial connection between central Taipei and its northern districts. This location, along with the low- to mid-rise character of most of Tianmu’s buildings, mean that the project will become a landmark of the neighbourhood.
MVRDV 充分利用了住宅高可见度的优势,在建筑的网格立面中置入“跳脱”而出的盒子结构,形成凹阳台、露台、平台与延伸至室内空间等丰富的空间层次。这些设计灵感源于对本地建筑法规的深入研究。由于当地对户外空间有着复杂且细致的规范要求,设计团队通过交叉比对各项规定,开发出一套“阳台盒子目录",涵盖了标准阳台、结合式内缩阳台、连接到复式公寓的双层挑高阳台等多种形式。其中最大的“盒子”深度达到6米,内含2米的室内空间,2米左右的带顶盖的内缩阳台和2米的开放式阳台,并在上一层设置了2米深的露台。
The design takes advantage of this visibility by peppering its gridded structure with boxes that“pop out” from the façade to form loggias, balconies, terraces, and additional interior spaces. These came about through a detailed investigation into Taiwanese building regulations, which include complex rules to define and govern various types of outdoor space. By cross-referencing these regulations with each other, the design team was able to create a catalogue of boxes which offer a range of simple balconies, combined “loggia-balconies”, double-height balconies connected to duplex apartments, and more. The largest of these boxes measure six metres in depth, combining a two-metre interior extension, a two-metre covered loggia, and a two-metre open balcony, along with a two-metre-deep terrace on the level above.
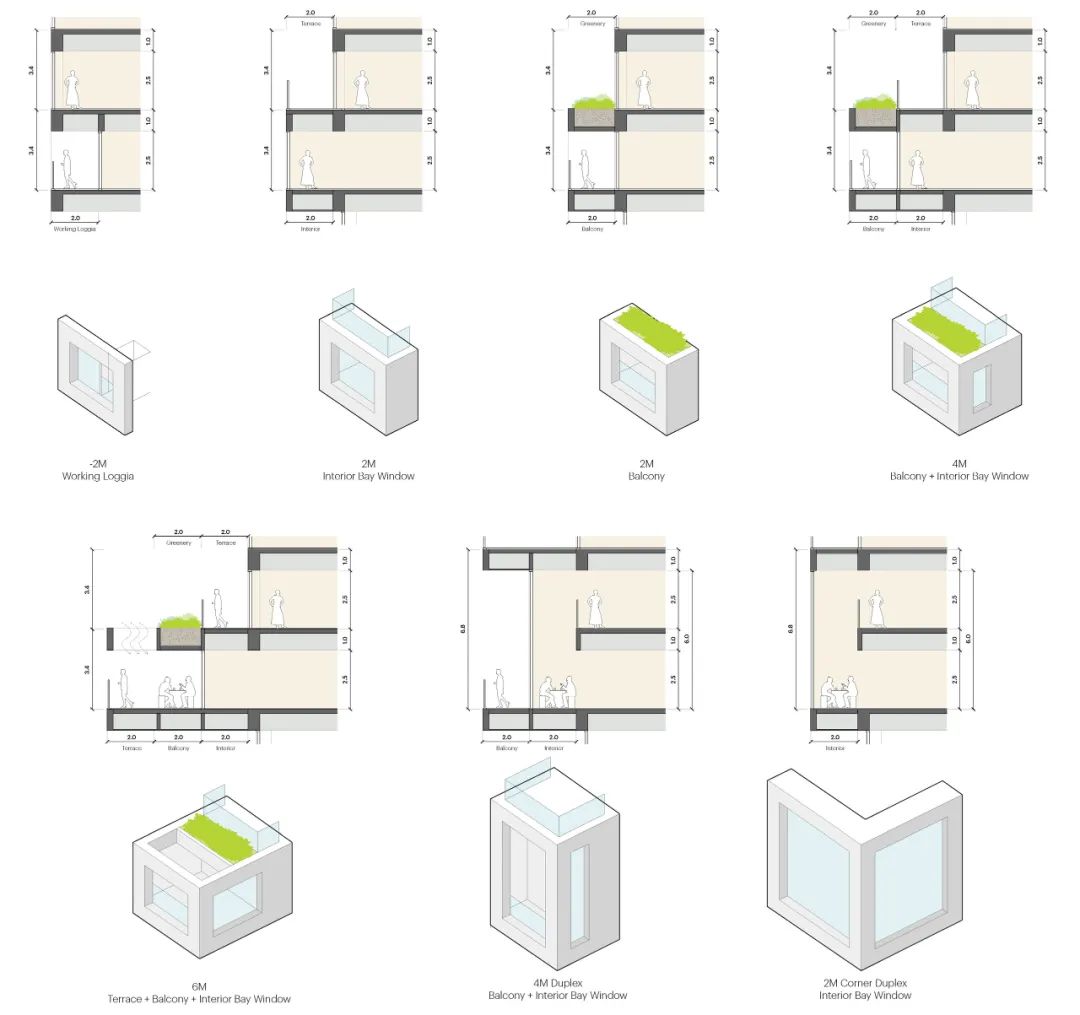
© MVRDV
阳台盒子目录
Balcony catalogue
虽然整栋建筑的平面配置主要由少数几种住宅单位构成,但通过“盒子”的变化,使得每户住宅在空间上都略有不同。“盒子”的尺寸和布局通过数字计算定义,同时考虑了采光和日照角度,为整座建筑赋予趣味性的造型。这样的设计方式既满足了开发需求,又尊重了当地的建筑规范,跳脱出传统的住宅框架,为93户居民提供了独一无二的空间平面。在这个项目中,标准化的空间效率优势与居住空间的独特个性之间实现了完美平衡。
While the building’s floorplans are based on a small number of repeating apartment types, the addition of the boxes creates slight variations throughout the building. The size and placement of the boxes was determined via digital scripting, which processed considerations such as sun exposure to give the building its playful shape. In this way, the design was able to fulfil the requirements of the brief and respect the limits of the local building code while going “outside the box” to give every one of the building’s 93 apartments a unique floorplan. The benefits of standardisation, such as efficiency of space and services, are thus combined with the benefits of giving each apartment its own individual character.
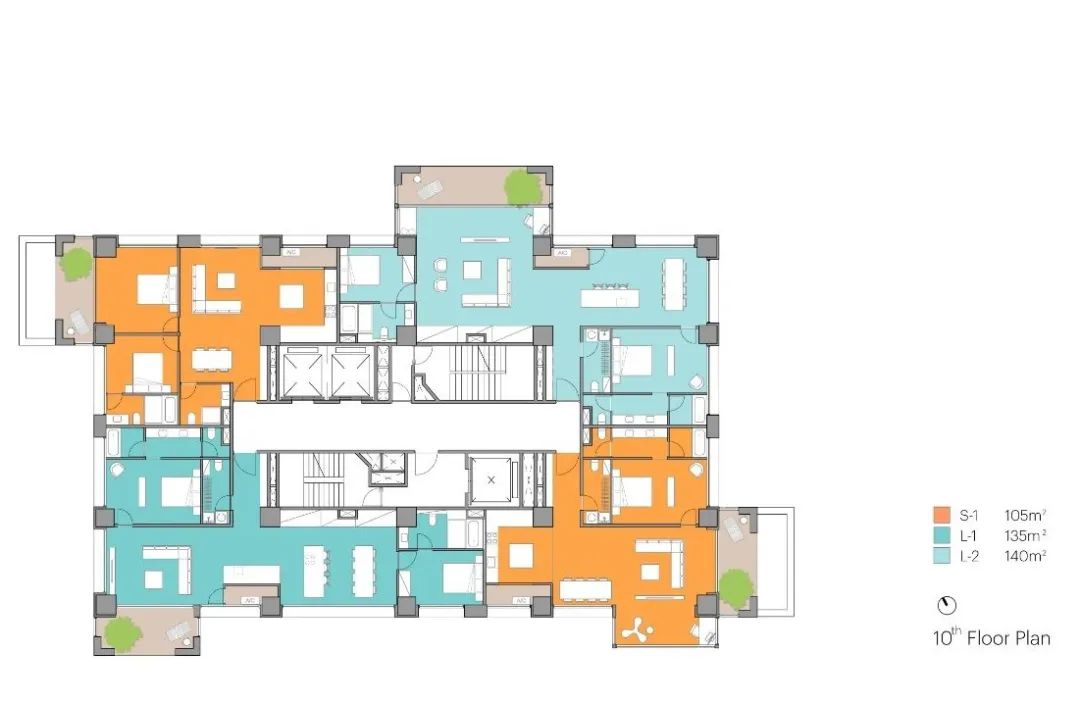
© MVRDV
标准楼层平面
typical floor plan
MVRDV 创始合伙人Winy Maas 表示,“考虑到这栋大楼的选址以及周边的低楼层建筑群,我们意识到它本身将成为一个‘被观看的对象’,也是一个‘观看四周’的场所。那我们该如何在设计中表达这样的概念呢?建筑上突出的‘盒子’正体现了这个特质。它们向外延伸,成为观景平台,让住户能够欣赏自然山景与城市景观,也让路过的人们一眼辨识出这栋与众不同的建筑。”
“Considering this building’s location and its low-rise neighbours, we knew that this would be a building for viewing –something to see, and something to see from”, says MVRDV founding partner Winy Maas. “How could we express that in our design? The boxes popping out from the building signify this quality. They literally reach out into the surroundings, providing ideal lookout platforms to see the mountains and the city. From the street, they form distinctive, eye-catching features for passers-by.”
设计还包含了对沿中山北路的骑楼店铺的升级改造,新建的建筑延续了周边商铺的屋顶和立面线条。通过网格状的结构和材料,直观地与塔楼衔接。现有的商铺业主也将入驻建筑一层的新空间。
The design also features an upgrade to the shops along Zhongshan Road, with a new building that continues the roofline and façade line of its neighbours – while being clearly readable as a companion to the tower thanks to its grid-like structure and materials. The street’s existing shop owners will be given new spaces inside the ground floor of this building.
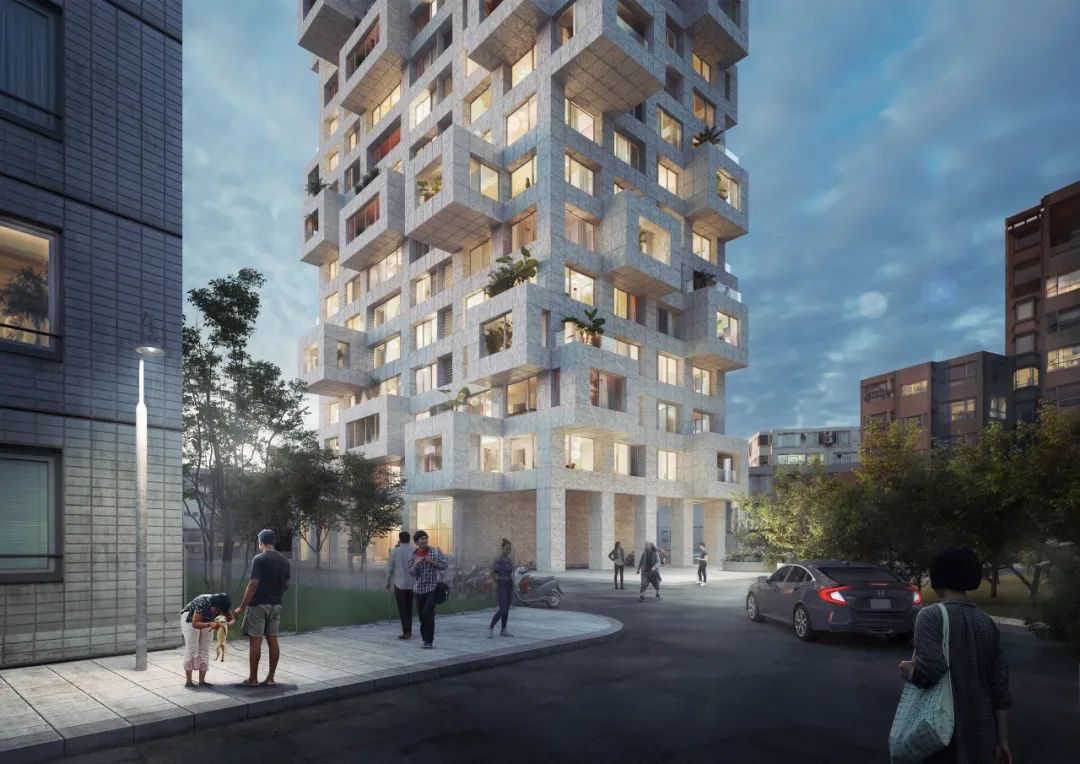
© MVRDV
大楼周围的景观设计也与一层的多功能空间相呼应,包含供住户使用的游泳池,与相邻街区的小型绿地公园融为一体。大楼顶层设有公共露台,为住户提供更加丰富的户外空间设施。
Around the base of the tower, the project’s landscaping complements the multifunctional space located in the ground floor of the tower. Incorporating a swimming pool for residents, this green landscape blends into a small green park between the neighbouring block of buildings. The roof of the tower also incorporates a communal terrace, completing the wide range of outdoor amenities available to residents.
「Out of the Box」将成为 MVRDV 在台湾的首个住宅项目。在本地的作品包括 2020 年完工的台南河乐广场(Tainan Spring)和 2022 年完工的台南新化果菜市场(Tainan Market)。为台电公司设计的离岸风力发电厂运维中心“光能之石”(Sun Rock)也在施工阶段,预计将于2026年初完工开幕。
Out of the Box will be MVRDV’s first housing project in Taiwan. Previous projects by the firm include the public space design for Tainan Spring, which was completed in 2020, and Tainan Market, completed in 2022. In addition to these Sun Rock, an industrial building that also showcases the sustainability ambitions of energy company Taipower, is expected to open later this year.
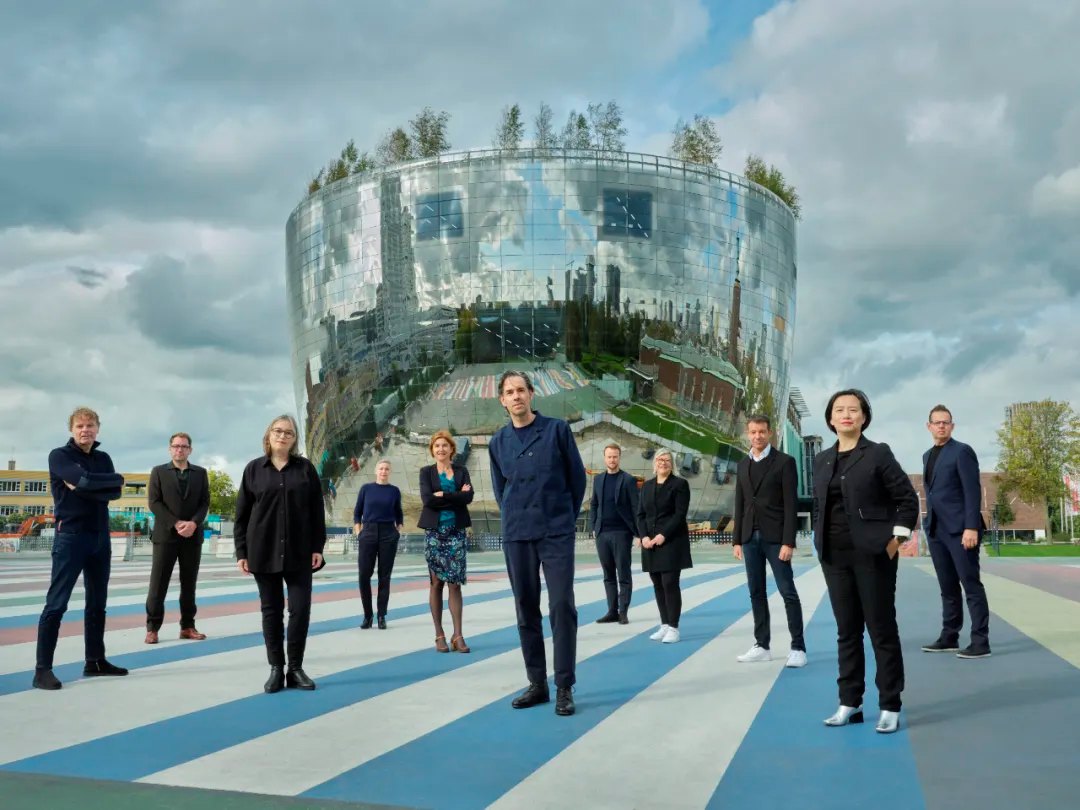
MVRDV建筑规划事务所由Winy Maas、Jacob van Rijs和Nathalie de Vries创立于荷兰鹿特丹,致力于为当代的建筑和都市问题提供解决方案。MVRDV的创作基于深度研究与高度协作,各领域的专家、客户及利益相关方从项目初期一直参与设计的全过程。直率而真诚的建筑、都市规划、研究和装置作品堪称典范,让城市和景观朝向更美好的未来发展。
MVRDV的早期项目,如荷兰公共广播公司VPRO的总部,以及荷兰阿姆斯特丹的WoZoCo老年公寓,都获得了广泛的国际赞誉。MVRDV250余位建筑师、设计师和城市规划师在多学科交叉的设计过程中,始终坚持严格的技术标准和创新性研究。MVRDV采用BIM技术,公司内拥有正式的BREEAM和LEED顾问。MVRDV与荷兰代尔夫特理工大学合作运营独立智库和研究机构The Why Factory,通过展望未来都市,为建筑及都市主义提供发展议程。
MVRDV was set up in 1993 in Rotterdam, The Netherlands by Winy Maas, Jacob van Rijs and Nathalie de Vries. MVRDV engages globally in providing solutions to contemporary architectural and urban issues. A research-based and highly collaborative design method engages experts from all fields, clients and stakeholders in the creative process. The results are exemplary and outspoken buildings, urban plans, studies and objects, which enable our cities and landscapes to develop towards a better future.
Early projects by the office, such as the headquarters for the Dutch Public Broadcaster VPRO and WoZoCo housing for the elderly in Amsterdam lead to international acclaim. 250 architects, designers and other staff develop projects in a multi-disciplinary, collaborative design process which involves rigorous technical and creative investigation. MVRDV works with BIM and has official in-house BREEAM and LEED assessors. Together with Delft University of Technology, MVRDV runs The Why Factory, an independent think tank and research institute providing an agenda for architecture and urbanism by envisioning the city of the future.
特别声明
本文为自媒体、作者等档案号在建筑档案上传并发布,仅代表作者观点,不代表建筑档案的观点或立场,建筑档案仅提供信息发布平台。
9
好文章需要你的鼓励

 参与评论
参与评论
请回复有价值的信息,无意义的评论将很快被删除,账号将被禁止发言。
 评论区
评论区