- 注册
- 登录
- 小程序
- APP
- 档案号

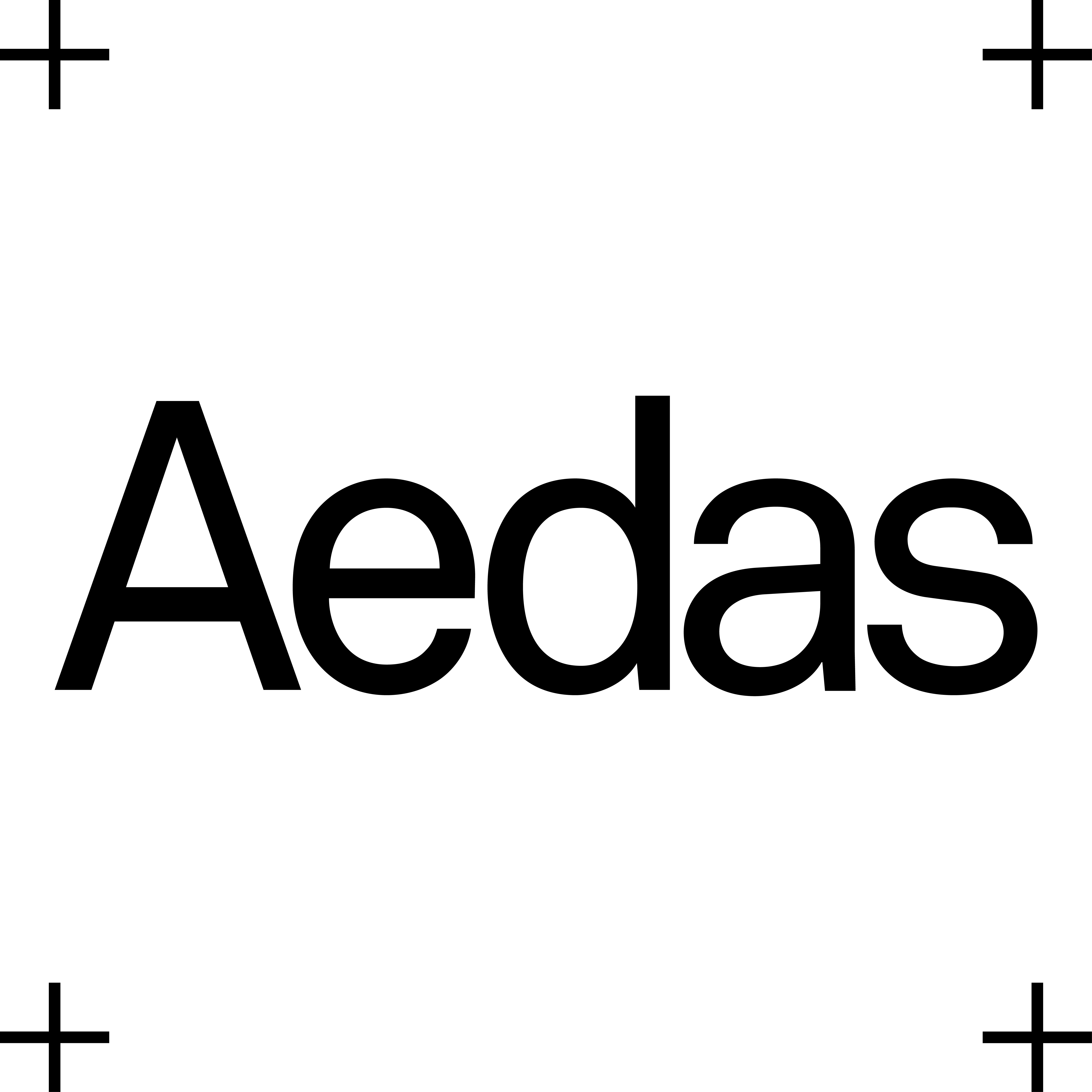
Aedas · 2025-06-10 08:56:40
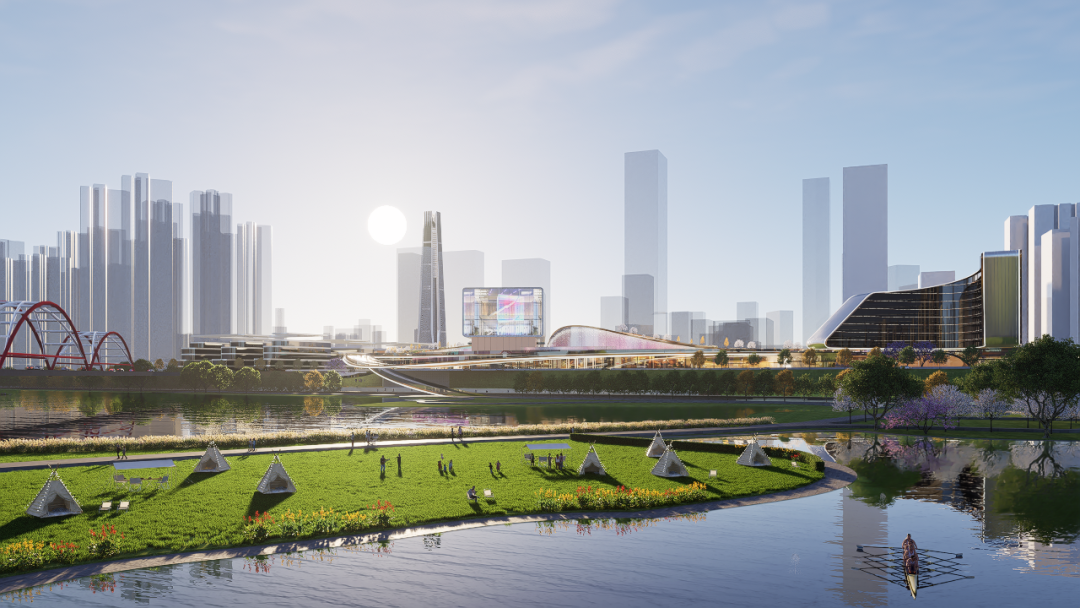
在深圳洪湖公园旁,具有里程碑意义的铁路上盖更新——笋岗客整所上盖项目,即将引领罗湖未来新型生活方式。为确保项目高质量建设,深圳市罗湖区人民政府和深圳市规划和自然资源局牵头成立了工作坊,由深规院总经理黄卫东担任总召集人,邀请Aedas与日建设计、华阳国际共同参与设计。该项目不仅承载着连接洪湖公园生态廊道、激活罗湖北门户的历史使命,更开创性探索高密度城区“轨道+生态+人文”复合更新的新模式。
Located next to Honghu Park in Shenzhen’s Luohu District, the Sungang Passenger Service Center project is set to redefine the future lifestyle of the area. In collaboration with Nikken Sekkei Ltd and CAPOL International & Associates Group, this project aims to connect the ecological corridor of Honghu Park and revitalise northern Luohu, while exploring a new model for high-density urban renewal that combines transport, ecology and culture.
笋岗客整所片区位于罗湖区笋岗街道,处于笋岗片区与洪湖公园之间,总用地面积约60公顷,现状主要为铁路及铁路场站用地。想要打通周围自然人文资源,突破封闭铁路管理占地制约迫在眉睫。
The project site is currently dominated by railway land and station facilities, with an urgent need to connect the surrounding natural and cultural resources and overcome the limitations of enclosed railway land management.
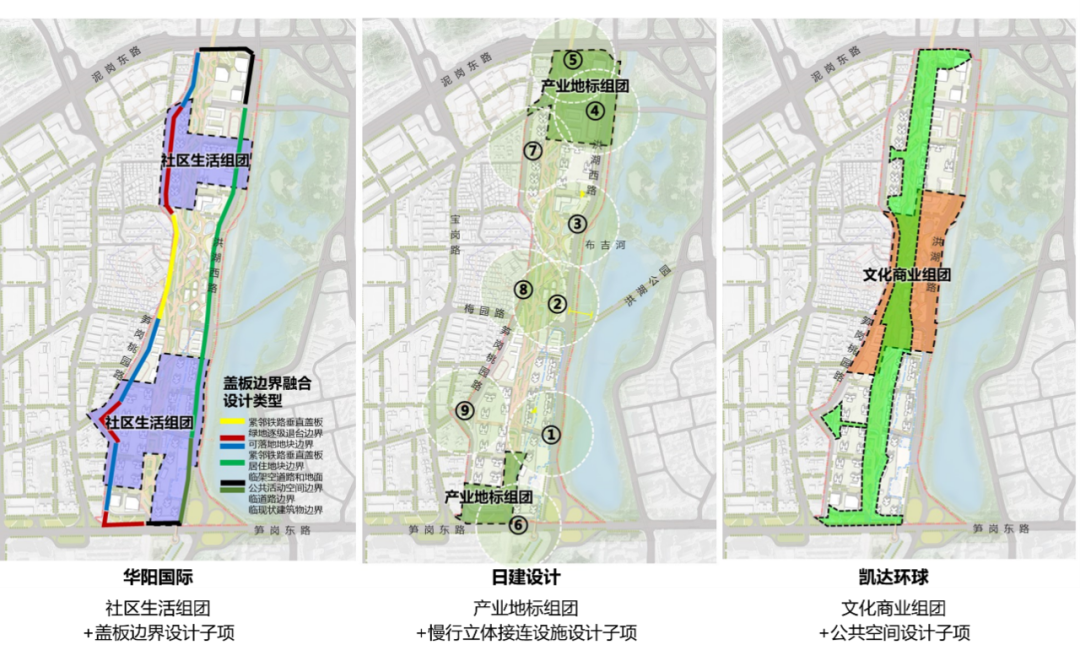
集群设计分工图。图片来源:工作坊任务书
Design division among three collaborating parties
笋岗客整所上盖项目是全国首例铁路加盖的创新工程,承载着重塑笋岗片区城市空间格局、推动罗湖"三力三区"战略落地的重大使命。项目总规划建筑面积超过100万平方米,规划文化、教育、商业、酒店、新型产业办公、居住等多元功能,为片区注入全新活力。工作坊历时5个月,完成三轮集群设计来自规划、建筑、交通等不同领域的数十位行业大师、学者、专家全程指导,目前已取得阶段性成果。
As the first project in China to be built above a railway, it spans over 1 million sq m and includes cultural, educational, commercial, hotel, office and residential spaces, supporting Luohu’s strategic development and reshaping the urban layout.
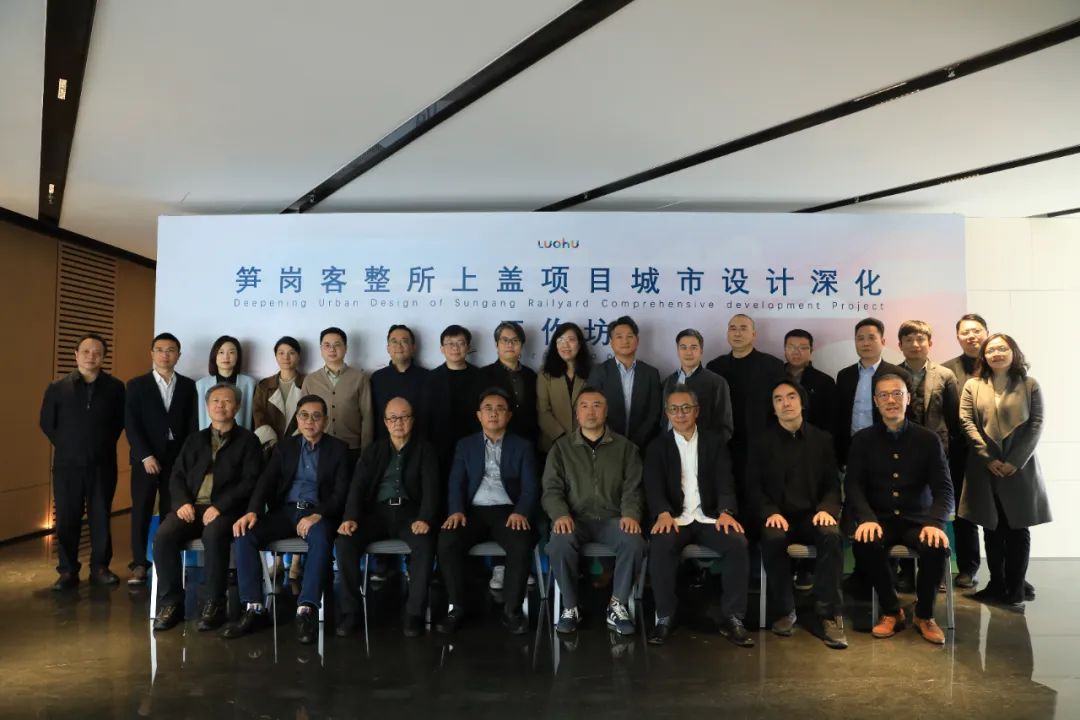
工作坊团队合影
Workshop team
其中,由Aedas执行董事梁志华携团队主导设计的公共空间和文化商业组团,是该项目的重要一环。面对场地高差悬殊、缺乏大尺度公共空间和视觉引导等挑战,设计以“缝合者”的角色介入,为场地注入全新的公共空间系统、交通网络和城市公共功能,串联起被铁路割裂的城市空间,助力罗湖构建环洪湖公园发展新格局。
Led by Executive Director Leon Liang, the Aedas team focuses on public spaces and cultural-commercial areas within the project. Facing challenges such as uneven terrain and limited public spaces, the design aims to create a new public space system and transportation network that reconnects urban areas divided by the railway.
01
高线公园
High Line Park
基于项目紧邻洪湖公园且地块狭长的特点,受“山海连城”的理念启发,团队提出“湖芯绿洲”设计概念,将周边的生态水流元素融入场地肌理,打造一条贯穿南北的城市脐带,依次布局教育配套、公共文化、生态社交、疗愈酒店等重要功能组团,塑造流淌于水间的城市绿洲。
Inspired by the site’s proximity to Honghu Park and its long, narrow shape, the team developed the ‘Lake Oasis’design concept. This integrates local ecological water flows into the site, creating a north-south corridor that connects key functions like education, public culture, social spaces and hotels, forming a vibrant urban oasis.
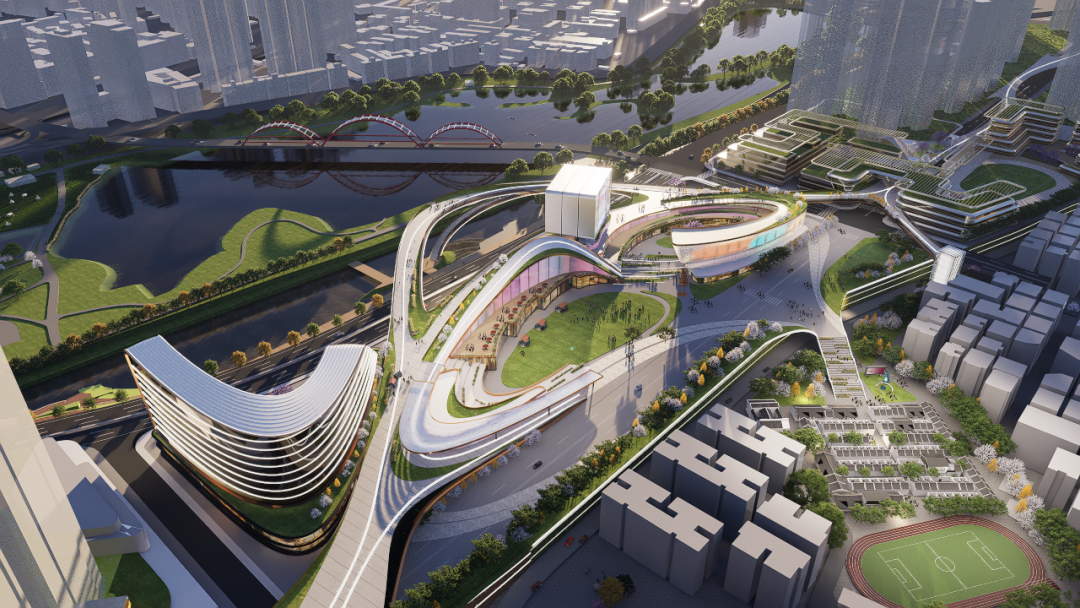
以水流为灵感塑造城市绿洲
Urban oasisinspired by water flow
设计强调开放街区、商业服务与洪湖公园的融合与互动,拓展公共活力边界、形成有机的整体,让市民在亲近自然、欣赏美景的同时,也能享受商业服务。片区未来将以广场、绿道、观景平台串联起“产城娱体”复合生活圈,形成“地上+盖板”立体游逛社区,行人通过慢行系统可以直接抵达洪湖公园、布吉河、元勋旧址等重要节点,有效带动笋岗村片区的更新活化。
The design includes open areas that blend seamlessly with Honghu Park, allowing people to enjoy nature and commercial activities simultaneously. It will feature plazas, green pathways, and viewing platforms, forming a vibrant community that connects recreational and cultural spaces. A pedestrian walkway system will provide easy access to key destinations such as Honghu Park, the Buji River, and the Yunxun heritage site.
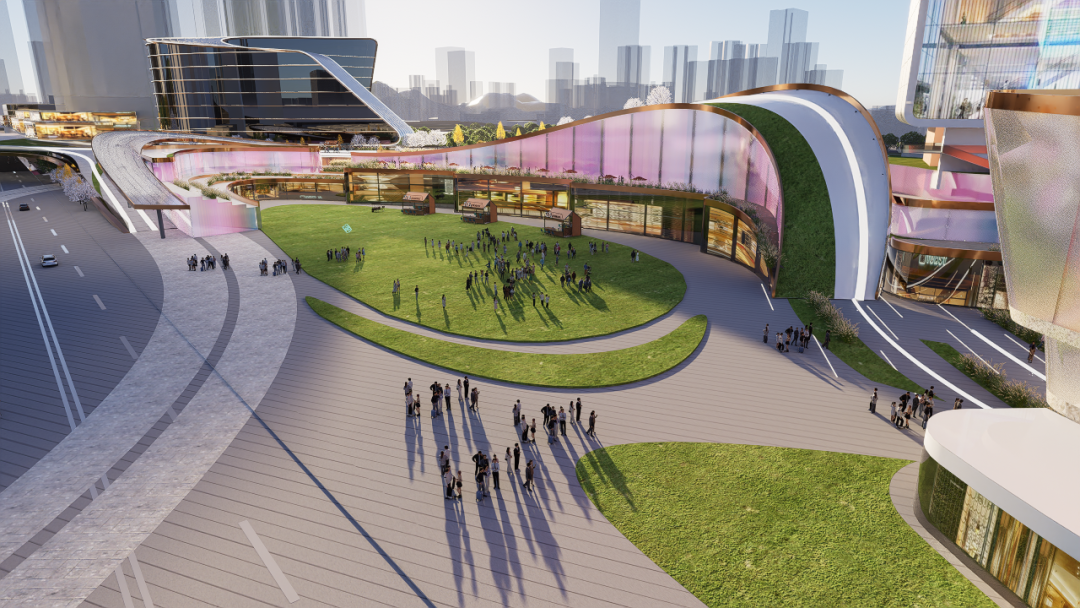
城市文化展示窗口
A showcase for urban culture
同时,设计着重以“城湖艺幕”为核心,依托“大事件广场”构建罗湖文化商业新地标,强调“看与被看”的互动体验。“未来这里不仅是举办各类大型活动的核心场所,更是城市文化的重要展示窗口。”梁志华表示。
The Grand Event Plaza will host large events and showcase urban culture, becoming a cultural and commercial landmark in Luohu.
02
立体融合
Integrated Design
项目周边城市密集,交通网络密布,设有梨园、笋岗双地铁站口,然而与上盖区域缺乏直接衔接的条件,出行体验感差;同时,虽紧邻洪湖公园,两边的高差及布吉河的隔离,仍使得生态空间连通性不足。在梁志华看来,TOD垂直交通设计手法,是解决这一困境的关键。
The project site is located in a densely urbanised area near Liyuan and Sungang subway stations but lacks direct links to surrounding areas, resulting in poor travel experiences. Elevation differences and the separation caused by the Buji River also weaken connectivity to nearby natural spaces.
设计针对重要客流来向,确定了垂直交通节点落位及空间手法策略。聚焦梨园站,设计挖掘白地空间,注重面向项目的视线通廊,构建一个融合商业与多层标高的垂直交通核,并通过玻璃幕墙与光影艺术重塑城市门户。其中庭空间既可承载品牌发布等多元活动,又通过空中连廊直通盖板层商业聚落。
To address these challenges, the team developed a TOD design that focuses on key passenger flow directions through vertical transport nodes and spatial strategies. The design incorporates visual corridors and a vertical transport hub that integrates commercial spaces across multiple levels, with an atrium for hosting commercial events and sky bridges that connect podium-level commercial areas. The project is completed with a glass façade and light art, adding elegance and enhancing its overall appeal.
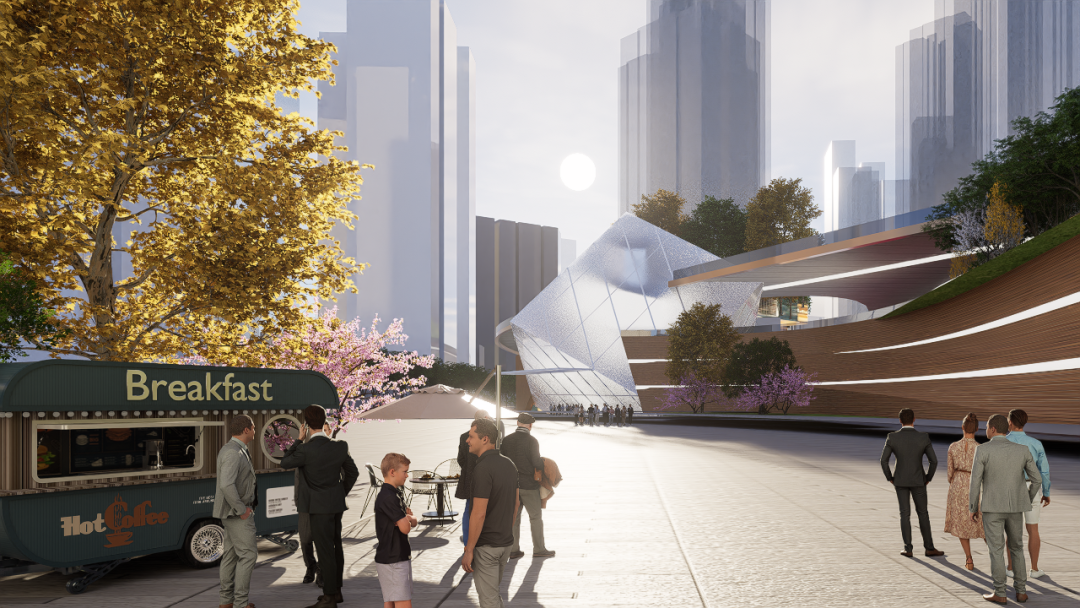
融合商业与多层标高的垂直交通核
Vertical transport hub connecting commercial spaces at different levels
对于彩虹桥桥下空间的改造,原本灰色的基础设施被转化为艺术商业长廊,声光装置与互动媒体墙营造出沉浸式到达体验。注重视觉导流与商业连续性的同时,设计以垂直电梯呼应高密度城市需求,实现盖上盖下空间的便捷连通。面对片区重要的文化遗迹元勋旧址,设计通过小景观楼梯衔接其与盖板层的高低差,既延续了古村遗址的肌理记忆,又实现新旧空间的人文对话。
The renovation of the space under the bridge transforms dull infrastructure into an artistic commercial corridor, featuring sound and light installations for an immersive experience. The design emphasises visual flow and commercial continuity, with vertical elevators providing easy access between upper and lower levels. Landscape staircases are also created to connect the upper level with the Yunxun heritage site, fostering a dialoguepast and present.
尤为引人注目的是,从梨园、笋岗连接汇聚的盖板层向布吉河延伸,创造了一个跨越隔阂的亲水观景平台,让自然、城市记忆与现代生活在此交融。梁志华阐释道:“我们希望用设计转化场地的‘缺陷’,让铁路的脉搏成为连接城市记忆的独特符号。”
The above-ground area also extends towards the Buji River, creating a waterside viewing point that merges nature and urban life. ‘We aim to turn the site’s challenges into a unique design feature, making the railway’s pulse a symbol of urban connection.’ Leon shares.
03
城湖艺幕
A Lakeside Art Hub
项目突破传统商业开发逻辑,打造9.3万平方米的“城市文化共生体”。核心的大事件广场以弹性草坪为舞台,结合配套商业,为市民营造一处户外休憩互动空间,同时借助大型公共活动的影响力,带动片区商业服务质量的整体提升。社区文化中心以环抱式造型迎接四方来客,消费空间与自然景观无缝交融,可灵活切换艺术节、露天剧场、时尚秀场等多种场景模式。
The project breaks away from traditional commercial development to create a 93,000sqm urban cultural ecosystem. The Grand Event Plazafeatures a flexible lawn stage and commercial spaces, providing an outdoor area for relaxation and interaction and enhancing the quality of local business services.
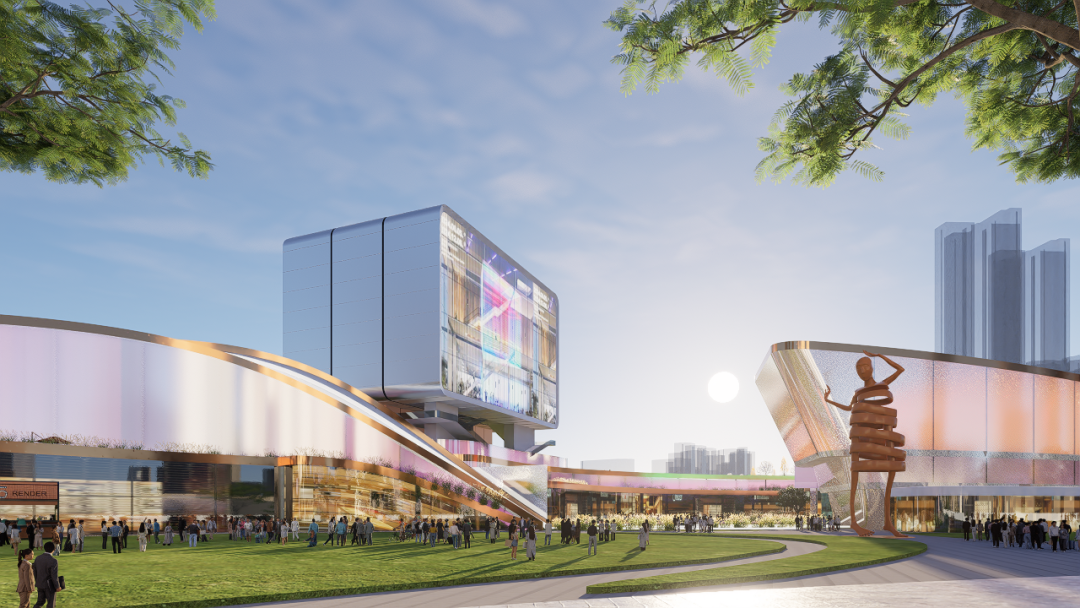
营造文化商业氛围浓厚的立体游逛社区
A vibrant community for cultural and commercial activities
设计通过创造多元化的社交空间和体验场景,满足年轻人对新鲜事物和社交互动的需求;通过数字化和智能化的应用,创新植入线上观影场景与自然疗愈场景,吸引年轻流量。
The Community Cultural Centre features a welcoming design that seamlessly blends retail spaces with natural landscapes, allowing for various events such as art festivals, outdoor theatres and fashion shows. The design also creates diverse social spaces and digital experiences to attract young people.
针对上班族、银发族和商旅需求,布吉河畔的酒店更显巧思。设计以景观与疗愈为主题,打造兼顾商务活动、水上活动和康养为一体的疗愈酒店,静可观景休闲,动可泛舟湖上,为旅人提供一处宁静的心灵庇护所。
The hotel by the Buji River is thoughtfully designed to cater to the needs of office workers, the elderly and business travellers. The design focuses on landscape and wellness, creating spaces for business activities, water sports, and relaxation with a scenic view.
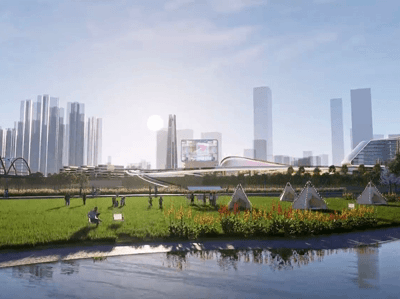
从洪湖公园看项目片区
The view from Honghu Park
“铁路上盖更新不应是简单的覆盖,而应如织补锦缎般细腻修复每一处断裂。”梁志华总结道。随着笋岗客整所上盖项目的深入实施,“轨道上的高线公园”模式将为大湾区城市更新提供全新范本。当列车依旧在盖板下穿行,上盖的都市绿洲已悄然孕育着罗湖的新生。
‘Railway redevelopment should not just cover existing structures but carefully stitching broken urban fabric back together. This project and the ‘High Line Park’ model will create an urban oasis and vibrant lifestyles for Luohu, serving as a new example for urban renewal in the Greater Bay Area,’Leon shares.

位置:中国深圳
业主: 罗湖区人民政府、深圳市规划和自然资源局
承办单位:深圳市规划和自然资源局罗湖管理局
技术统筹单位: 深圳市城市规划设计研究院股份有限公司
工作坊设计团队:Aedas、日建设计、华阳国际
建筑面积: 规划范围 140 万平方米,核心区 10 万平方米
Aedas主要设计人:梁志华,执行董事
Location: Shenzhen, China
Client: Luohu District Government and the Shenzhen Planning and Natural Resources Bureau
Organizer:the She nzhen Planning and Natural Resources Bureau Luohu Management Bureau
Technical Co-ordination:Urban Planning & Design Institute of Shenzhen Co., Ltd. (UPDlS)
Workshop Design Team: Aedas, Nikken Sekkei Ltd, CAPOL International & Associates Group
Gross Floor Area: 1.4 million sq m (Core area: 100,000 sq m)
Aedas Design Director: Leon Liang , Executive Director
特别声明
本文为自媒体、作者等档案号在建筑档案上传并发布,仅代表作者观点,不代表建筑档案的观点或立场,建筑档案仅提供信息发布平台。
17
好文章需要你的鼓励

 参与评论
参与评论
请回复有价值的信息,无意义的评论将很快被删除,账号将被禁止发言。
 评论区
评论区