- 注册
- 登录
- 小程序
- APP
- 档案号

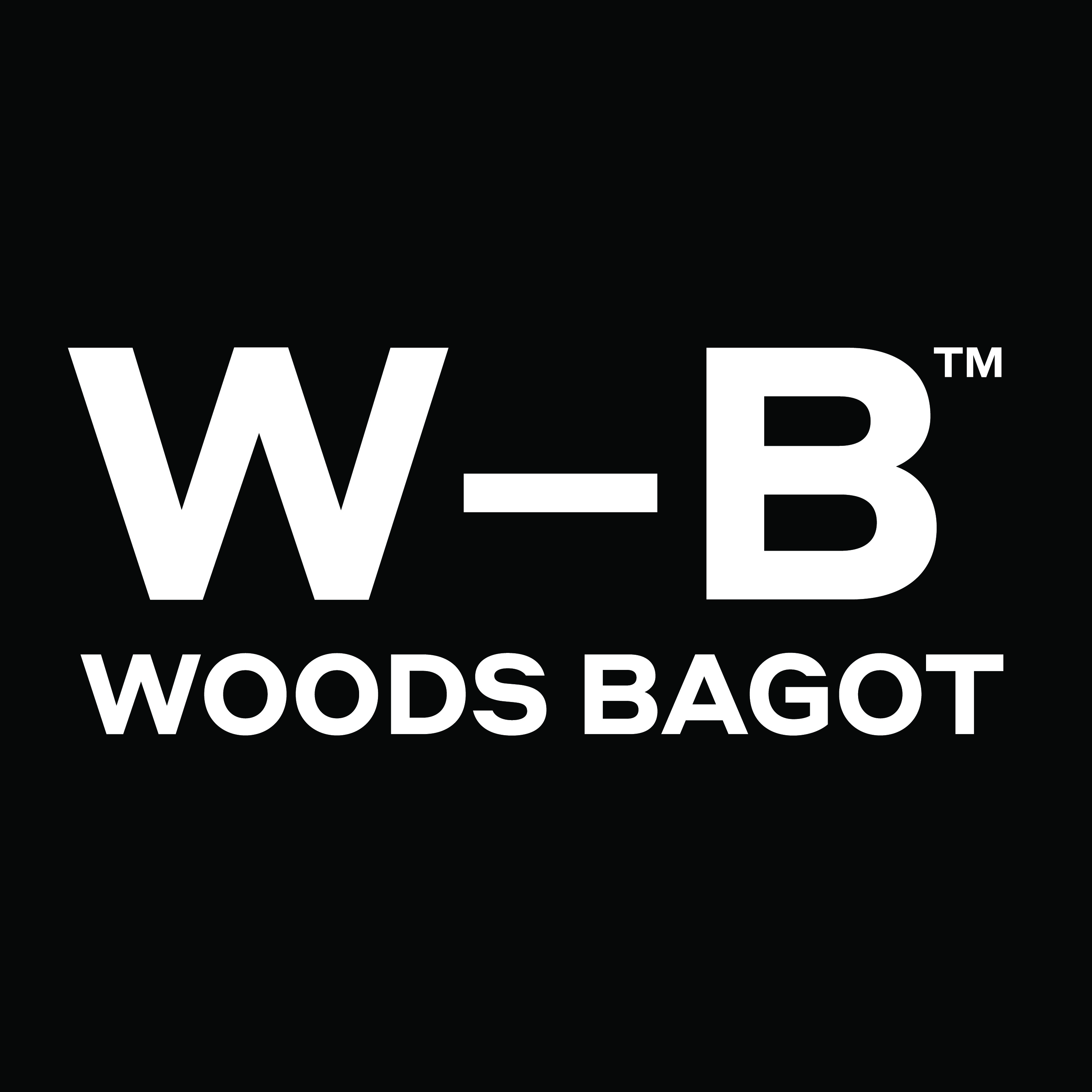
伍兹贝格建筑设计事务所 · 2025-06-06 18:31:57
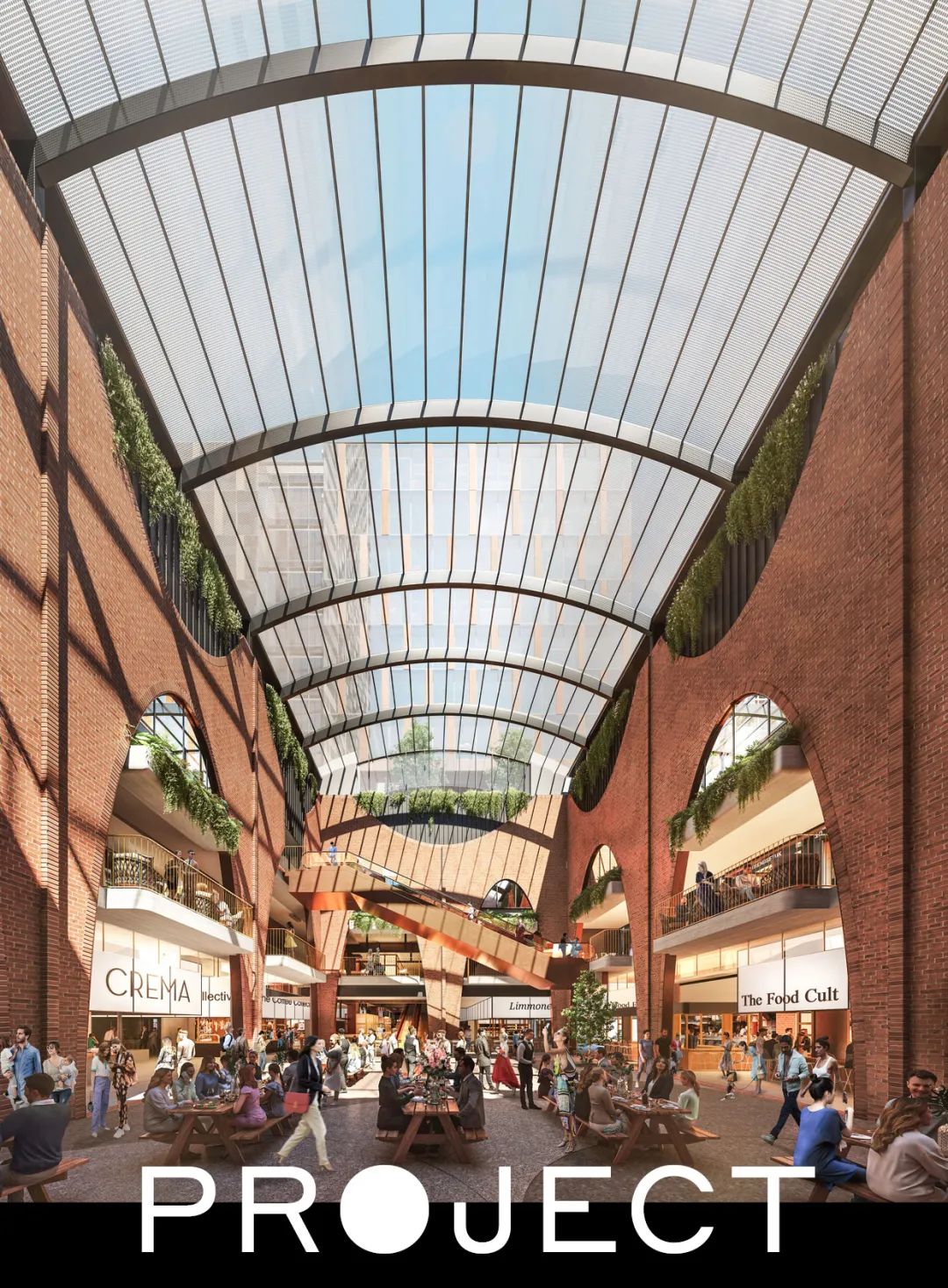

由伍兹贝格领衔建筑与室内设计的阿德莱德中央市场升级扩建项目正在稳步推进。这一改造项目 由阿德莱德市政府与 ICD Property 联合开发, 总投资达4亿澳元, 将使现有中央市场的规模扩大一倍,新增近7,000平方米的可租赁零售空间。
Works are progressing on the Market Square development - a $400 million upgrade and expansion to the existing Adelaide market. The market square and Central Market expansion is a joint venture between the City of Adelaide and developer ICD property. With architecture and interior design by Woods Bagot, the expansion is set to double the size of the existing market footprint and increase the total tenancies across nearly 7,000 square metres of lettable retail space.
改造后的阿德莱德中央市场不仅将延续原有市场的百年烟火气,更将打造集精品公寓、全电动化商业办公、精品酒店及创新零售空间于一体的综合性地标,预计建成后年客流量将突破1000万人次。
Along with the mark et makeover, the development is delivering an all-electric commercial office tower, rooftop garden, hotel, and 234 new apartments over 35 storeys. Once completed, the site will offer double the floorspace of the existing market, set to be a fresh food mecca for local artisan producers.
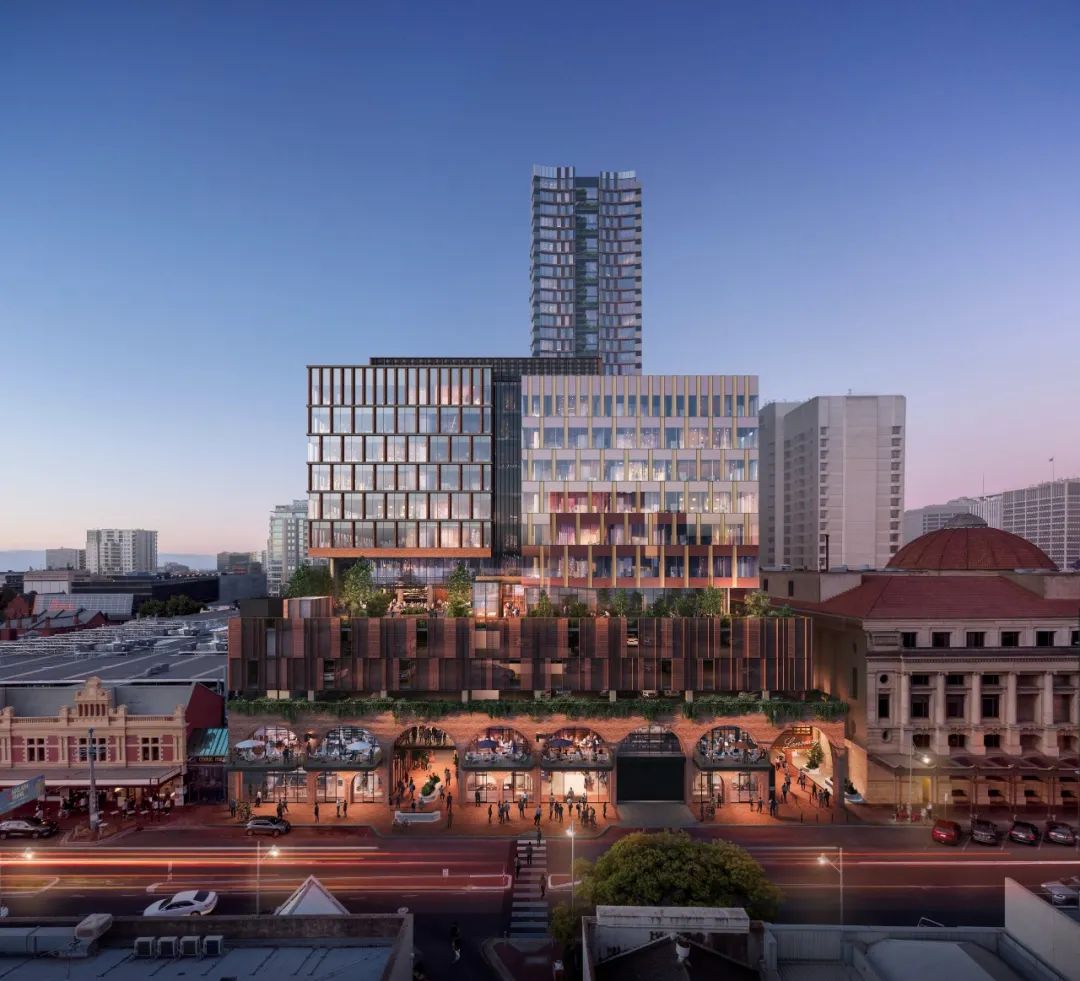
伍兹贝格合伙人,项目负责人 Alex Hall 表示:"我们希望既保留场地珍贵的历史记忆与创业精神,又赋予其现代化的功能配置。"
Woods Bagot Principal Alex Hall says the future market hall will integrate the best of the site's heritage and entrepreneurial spirit with contemporary, state-of-the-art facilities.
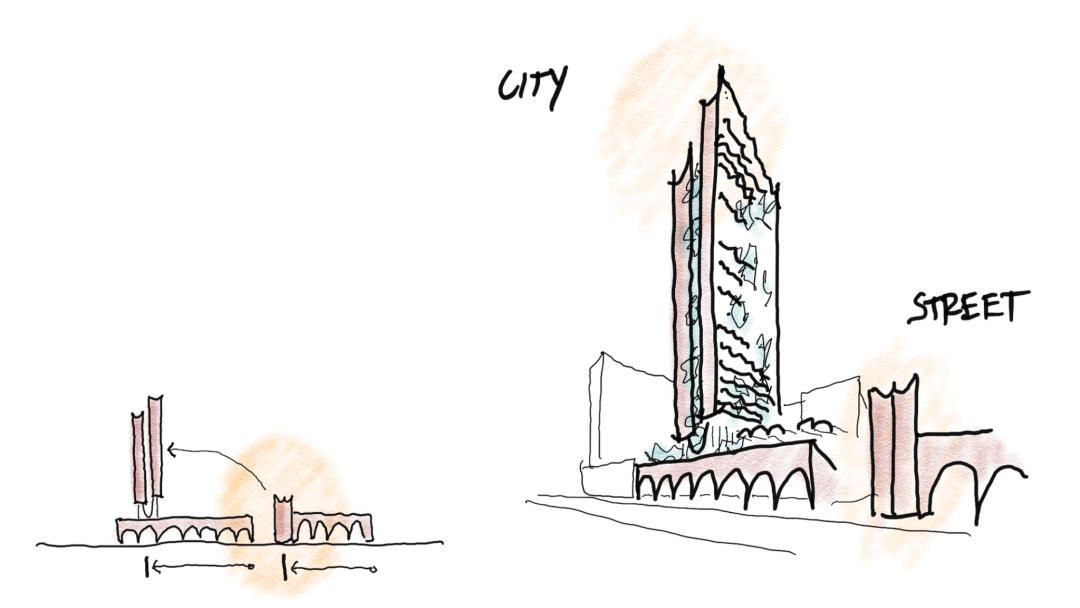
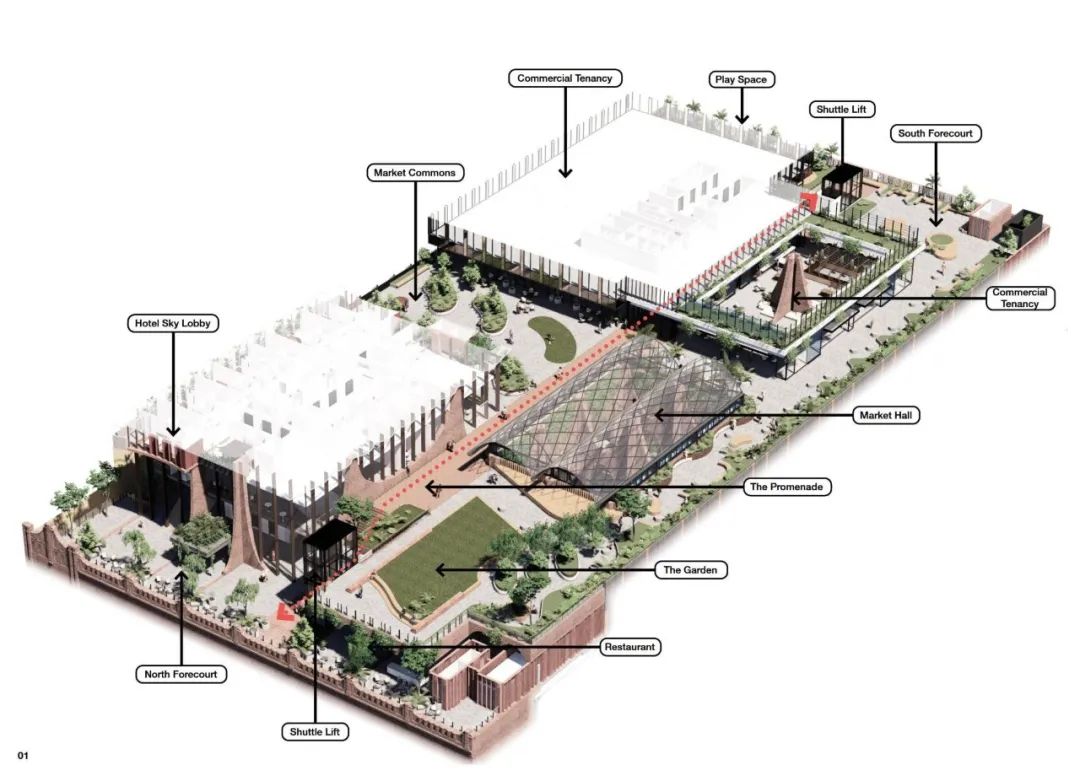
设计师以现代手法完美复刻了中央市场最具标志性的红砖拱门,高挑开阔的中庭空间让自然光线与新鲜空气自由流通,凸显出强烈的建筑形态美感。阳光透过拱顶洒落,光影交错间,仿佛穿越时空,连接着市场的烟火气与未来的活力。
The design of the new arcade reinstates the emblematic arches of the original façade and extends them to the interiors. Made of authentic red brick, the arches lead the public through development, reaching to the top of the podium hall to form covered laneways, frame circulation and denote key entries on every floor.
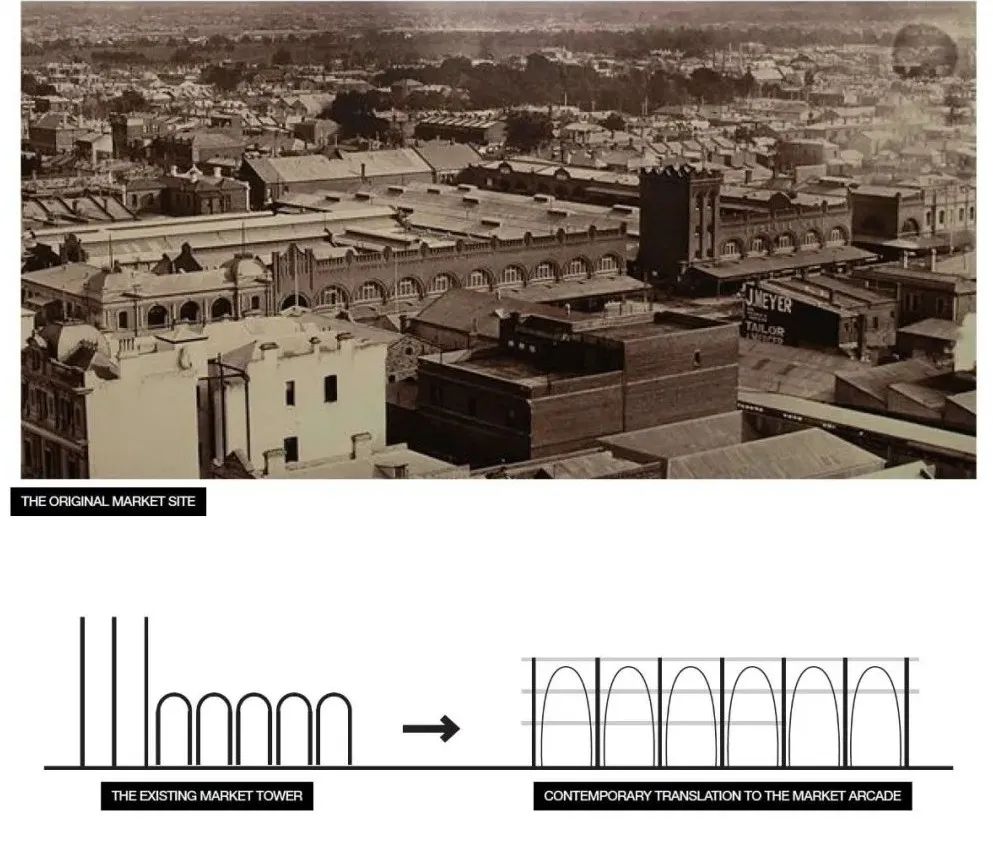
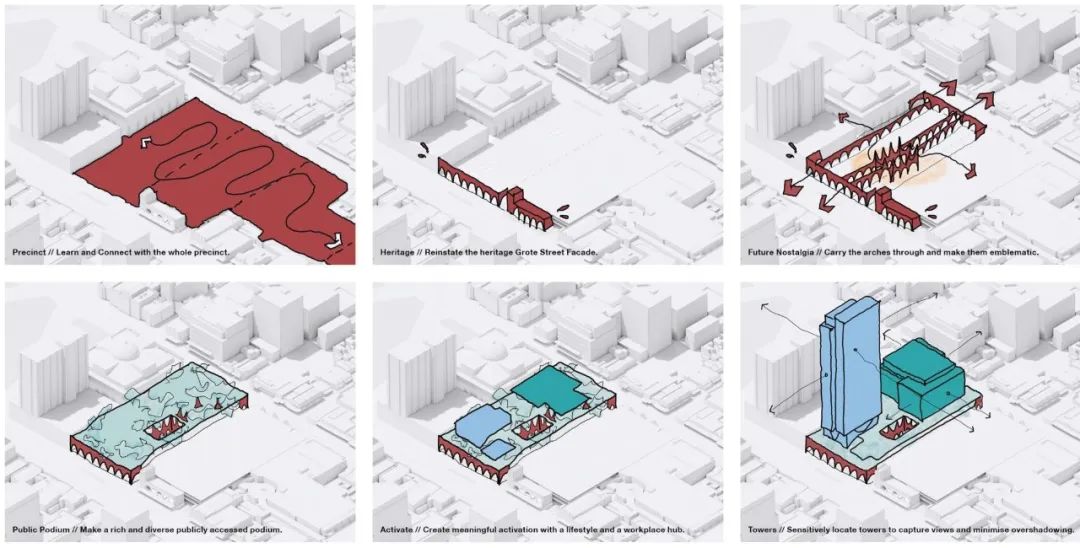
项目还巧妙融合公共空间与自然生态 - 地面层串联市场与滨水步道,提升街区漫步体验;屋顶则化身立体花园,既有亲子乐园的欢声笑语,也有共享办公区的灵感碰撞。一条南北向的巷道独具巧思,白天是美食市集,入夜后则变身为高效物流通道,实现空间的高效复用。
A podium is stacked on top, providing two more stories of retail, a child-care center, a variety of workspaces and a public rooftop garden. The large open volume allows for natural light and ventilation to pour into the center of the space and highlights the strong architectural forms. A new laneway along the north-south axis of the building yields dual uses—hosting food and retail activity by day and serving as a loading dock by night.
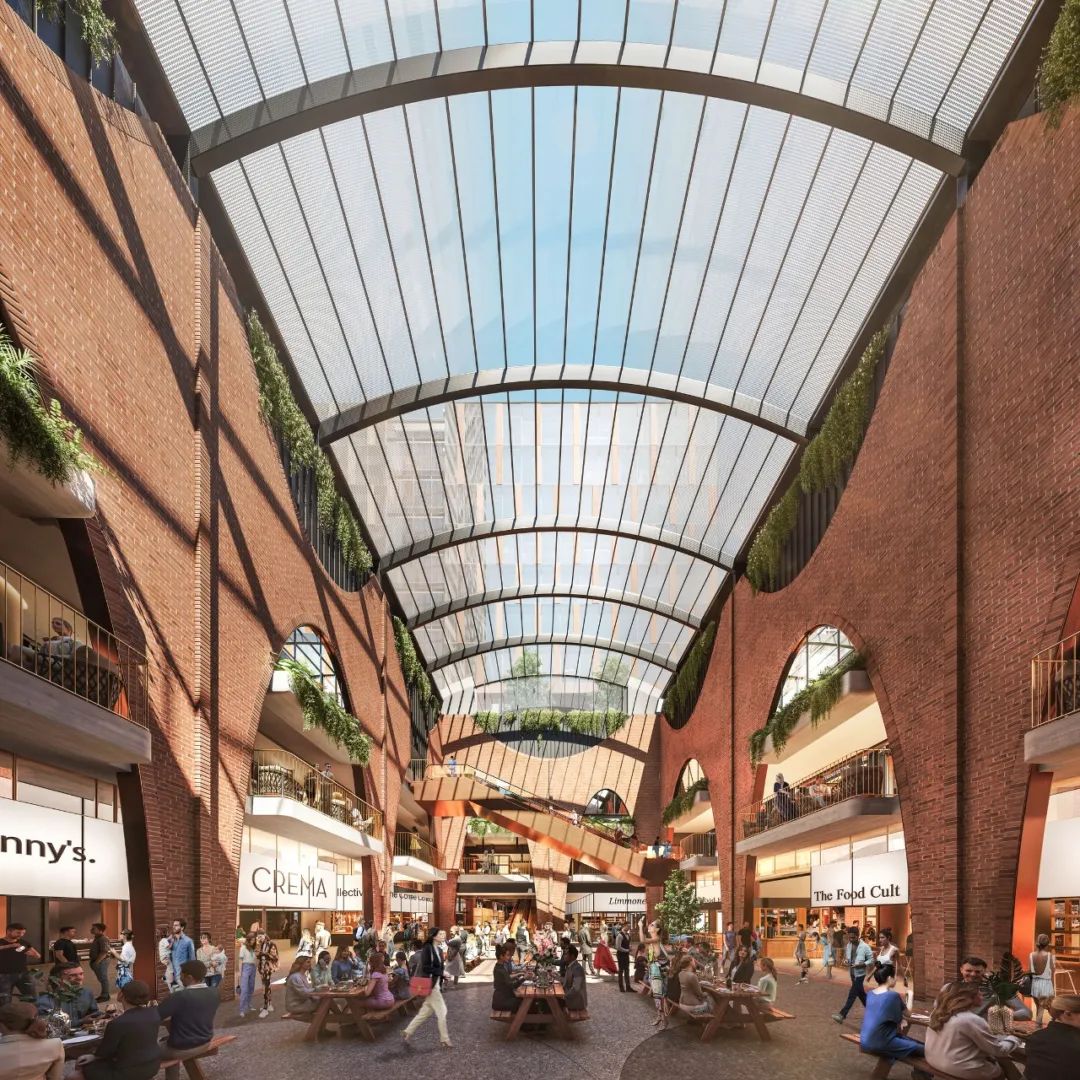
三塔楼位于商业裙房之上,垂直布局。其中最高的塔楼包含约250间酒店客房和住宅公寓,其陶瓷遮阳条板立面系统呈现出精致的纹理质感,与下方小尺度的城市街景相得益彰,而流畅的曲线造型则呼应了拱形建筑风格。外立面的开窗设计巧妙地与室内生活空间和阳台相呼应,为住户提供绝佳的观景视野。
The trio of towers will be built atop the podium’s landscaped roof, the tallest of which will be comprised of about 250 hotel rooms and residential apartments. Its shaded ceramic batten façade system exudes a fine grain quality that is sympathetic to the smaller urban scale below, while its undulating form echoes the arches typology. Openings within the exterior coincide with living spaces and balconies, enabling excellent views.
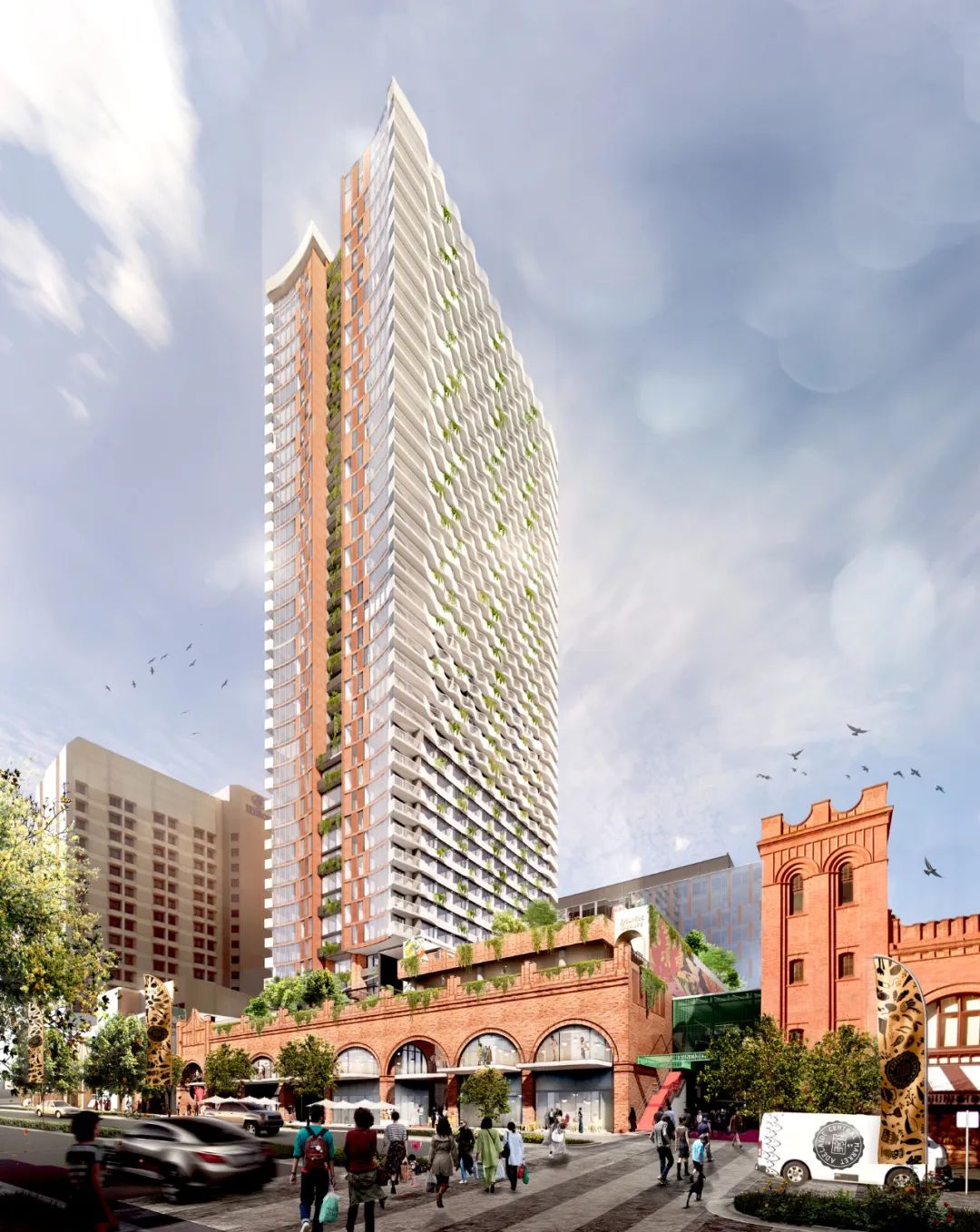
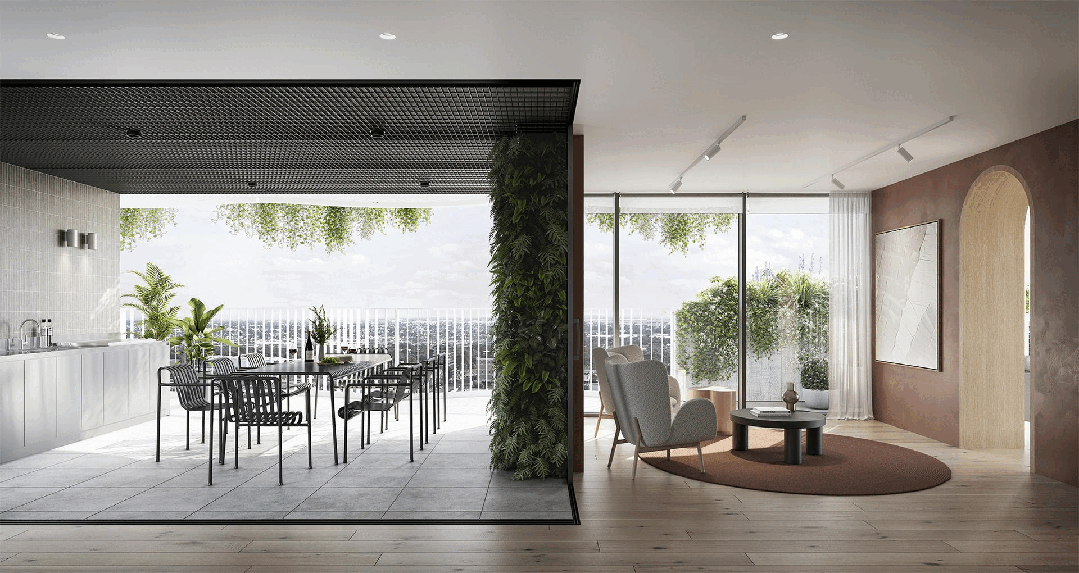
两座较低的塔楼设有办公空间,其楼层平面设计可适配不同类型和规模的企业需求。位于核心筒的多处连廊进一步划分了租赁区域,提供灵活的共享办公空间。外立面采用富有层次的玻璃幕墙设计,使塔楼整体简洁而优雅,与下方丰富的公共空间形成对比,同时为其提供微妙的光影映衬。
The two lower towers include workplace interiors with floor plates scaled for a range of business types and sizes. Link bridges at multiple central cores further break down the floor plate for different tenancies and flexible co-working spaces. The articulated glass façade design creates simple yet elegant towers that contrast with and provide a subtle reflective backdrop to the rich public realm below.
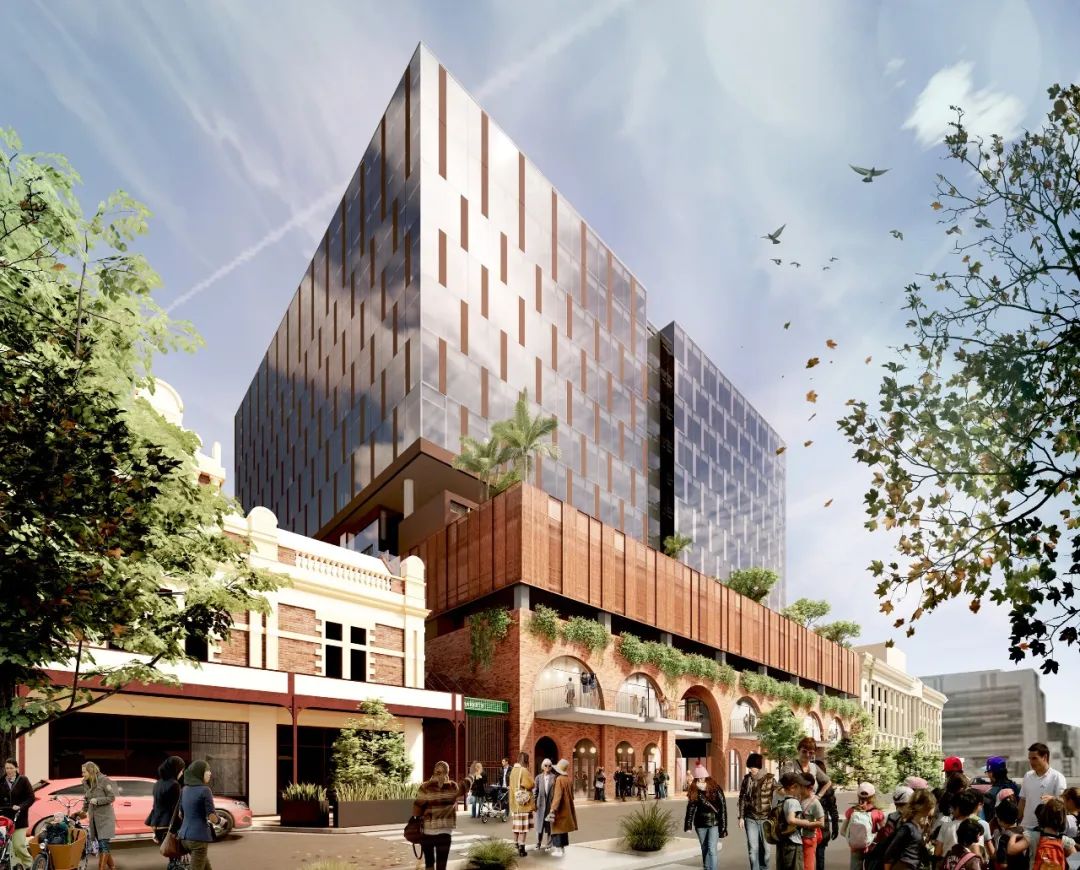
目前,项目已进入主体施工阶段:酒店及住宅塔楼正进行混凝土浇筑,首批幕墙即将安装;市场大厅红砖拱门开始制作样板,钢结构完成后将展开砌筑。
Site preparatory works have been completed and construction is well and truly underway. Concrete pour for the hotel and residential tower is taking place with the first façade panels due to be installed. Brick prototyping is now underway for the signature redbrick arches in the Market Hall, with the brick façade due to be laid in the coming weeks following the steel installation.
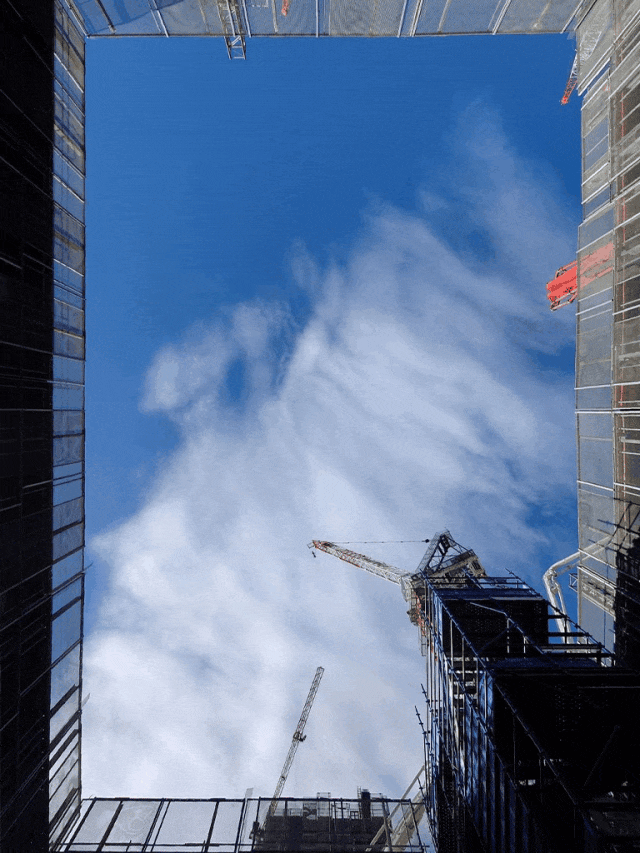
在此同时,伍兹贝格与阿德莱德中央市场管理局(ACMA)联合制定《商户经营指南》,旨在帮助未来入驻商户优化经营空间。扩建后市场将新增53个零售商铺,涵盖传统摊位、精品店等多元业态。
Alongside site works, Woods Bagot has developed a set of guidelines in association with Adelaide Central Market Authority (ACMA) for future stallholders to optimise their market tenancies. The expanded market will host up to 53 new retail tenancies, comprising a combination of traditional market-style stalls, kiosks, and complementary retail outlets.
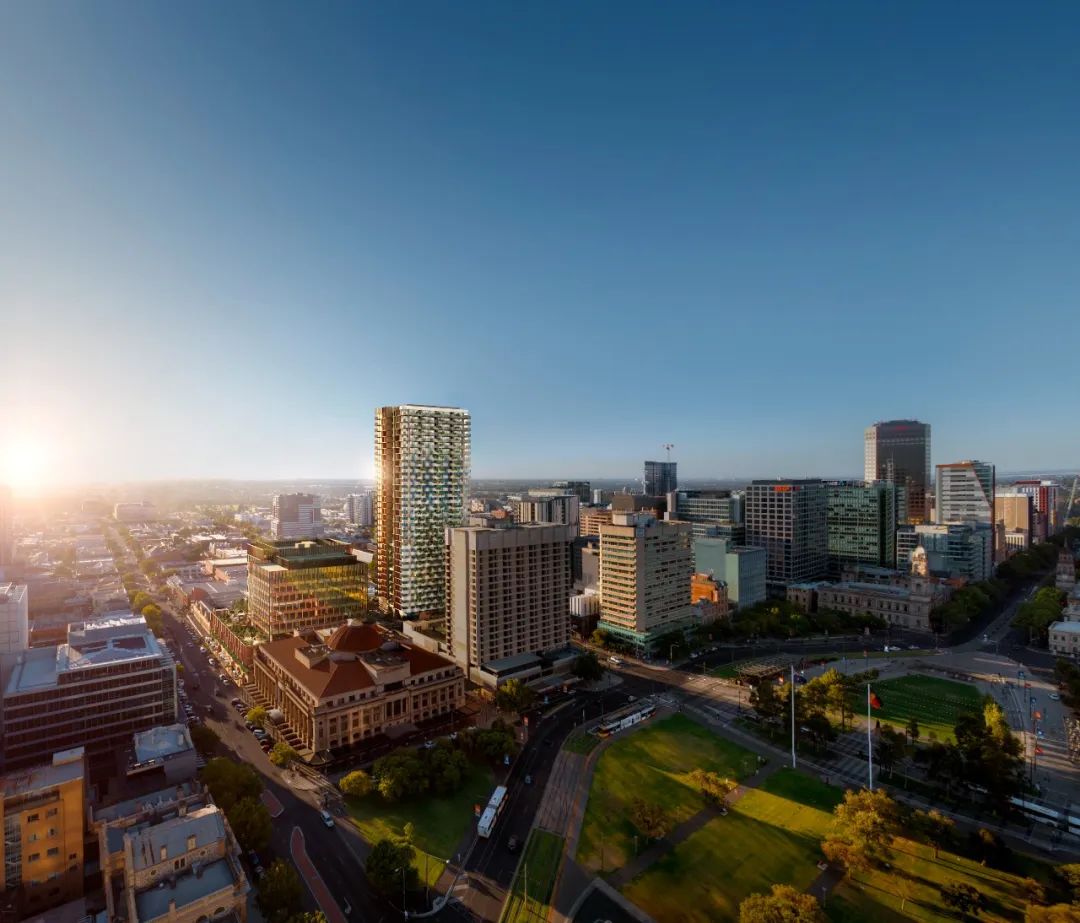
项目预计2026年竣工,届时这座既保留了红砖拱廊历史韵味,又拥有现代化设施的城市新地标,即将为阿德莱德带来前所未有的活力体验。
Construction on the Adelaide Central Market is expected to be completed in 2026. Experience the future Central Market with an exclusive, behind-the-scenes tour of one of South Australia’s most anticipated mixed-used projects.

项目名称:阿德莱德中央市场改造
项目业主:ICD Property
项目地址: 阿德莱德,澳大利亚
项目主要负责人: Alex Hall, 伍兹贝格合伙人,项目负责人
总设计面积: 28,000 + 平方米
服务内容:建筑设计,室内设计
预计竣工时间: 2026 年
Project Name: Adelaide Market Square's Redevelopment
Client: ICD Property
Location: Adelaide, Australia
Principal in Charge: Alex Hall
Size: 28,000 sqm plus
Service: Architecture, Interior Design
Estimated Completion: 2026
特别声明
本文为自媒体、作者等档案号在建筑档案上传并发布,仅代表作者观点,不代表建筑档案的观点或立场,建筑档案仅提供信息发布平台。
22
好文章需要你的鼓励

 参与评论
参与评论
请回复有价值的信息,无意义的评论将很快被删除,账号将被禁止发言。
 评论区
评论区