- 注册
- 登录
- 小程序
- APP
- 档案号

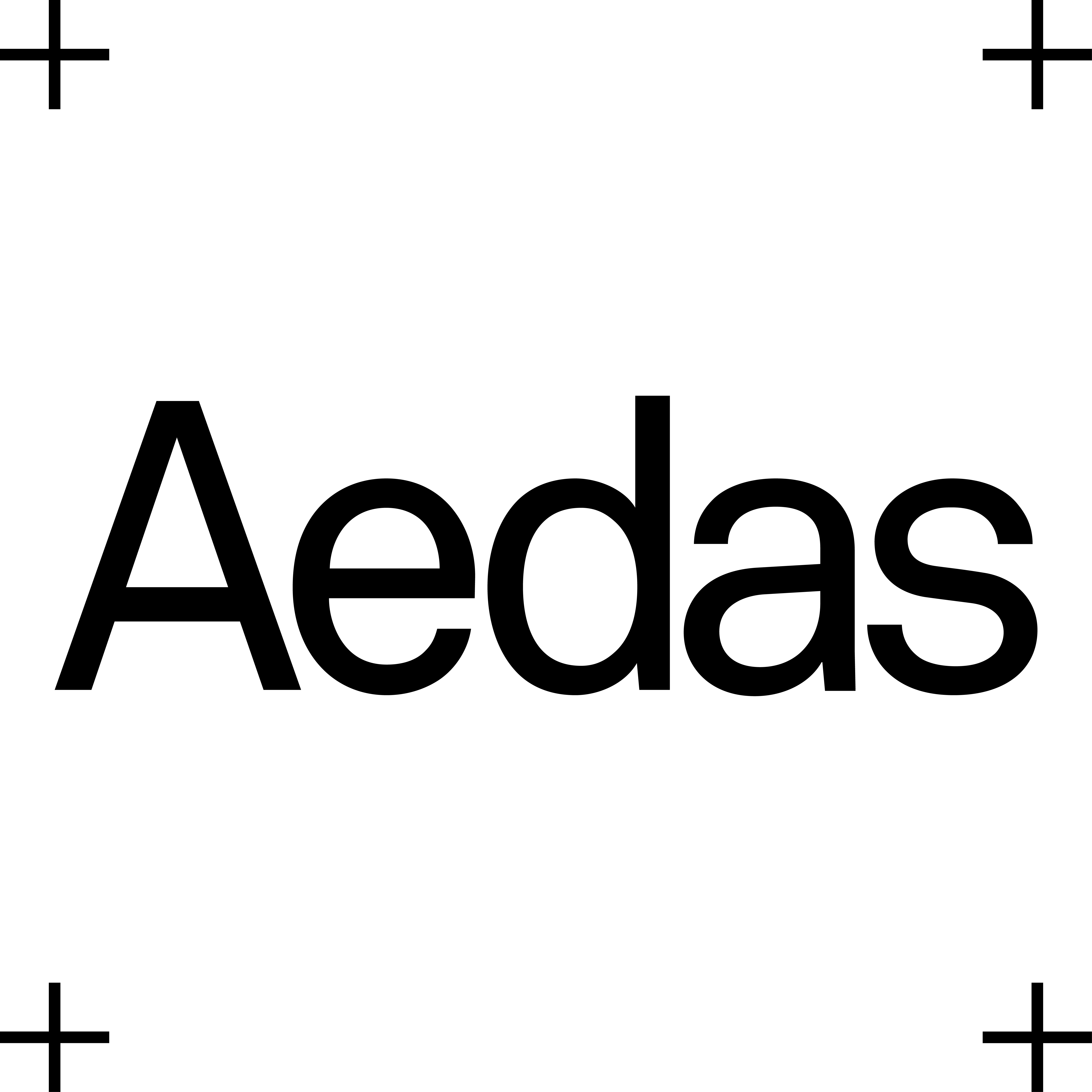
Aedas · 2025-06-06 18:24:40
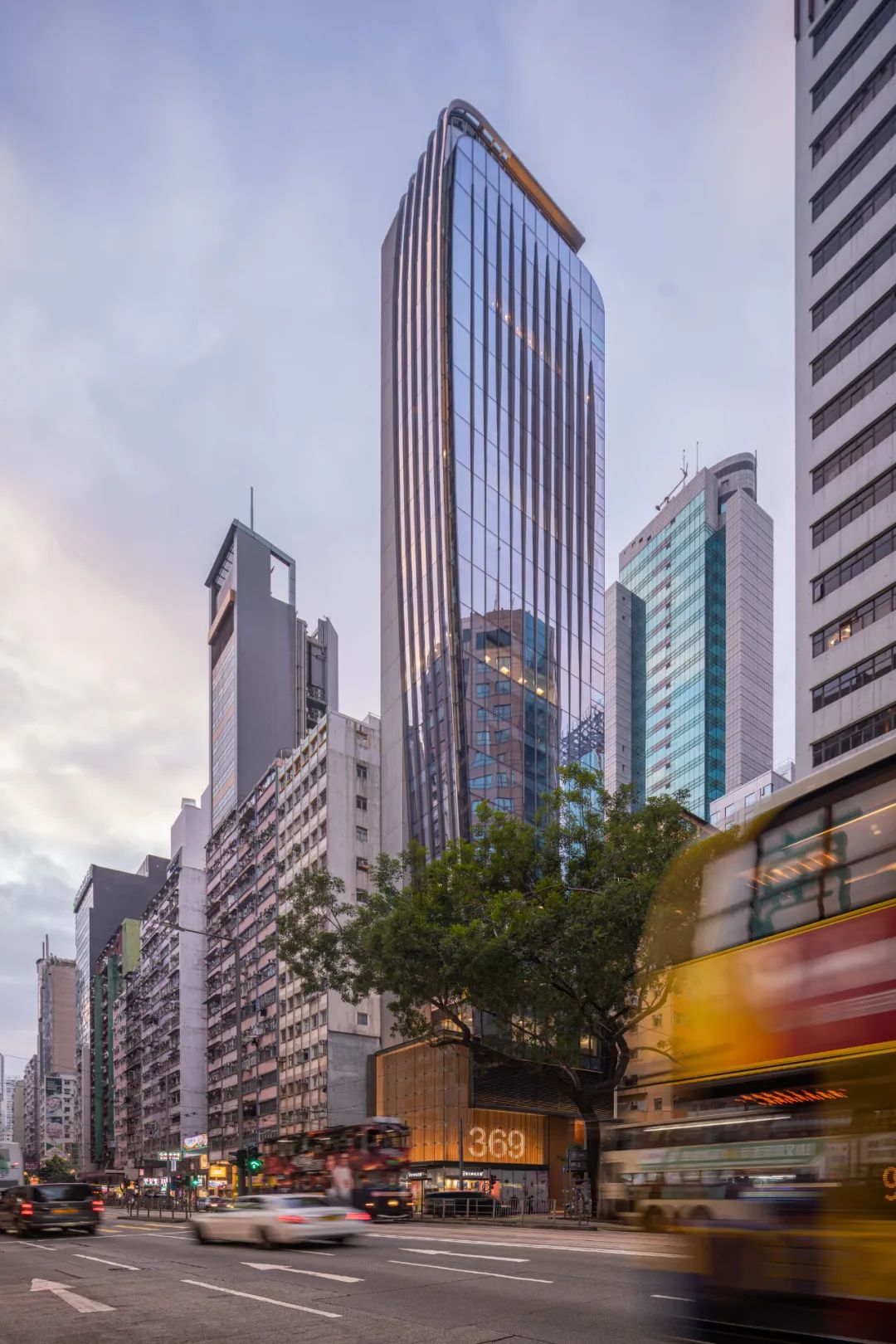
在香港湾仔核心地带,一座21层高办公塔楼与铜锣湾地铁站毗邻而立,周边环绕着众多甲级写字楼。该项目由Aedas全球设计董事柳景康操刀设计,旨在为城市提供高品质的办公空间。
The 21-storey office tower sits in the heart of Wanchai, with Causeway Bay MTR station and surrounding Grade-A office buildings in the vicinity. Designed by Global Design Principal Cary Lau, the tower offers Grade-A workspace for the city.
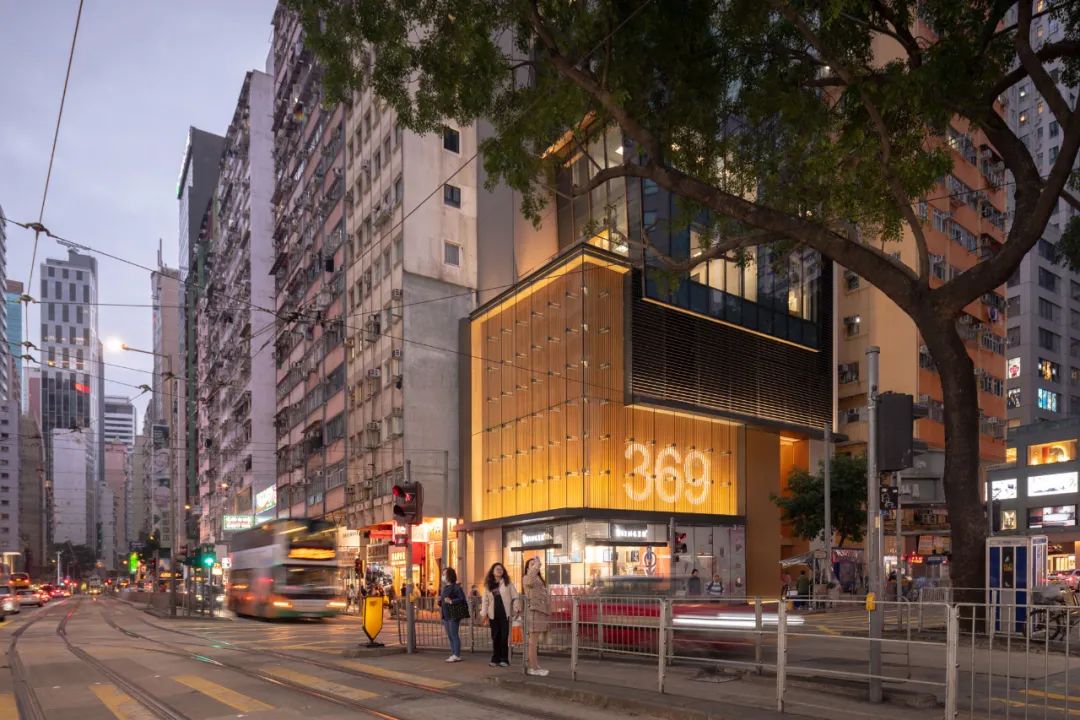
坐落于街道交叉路口
Located at a street junction
建筑位于湾仔一处显要街角,设计别具一格,自下而上勾勒出优雅的曲线轮廓,并突破一般规范局限,实现高层宽敞大进深、低层精巧小体量的楼层布局,呈现标志性的建筑形态。
Being located at a prominent street junction, the design presents an iconic building form with a curved building profile ascending from low levels. The curve is articulated in a way that non-prescriptive statutory means were adopted to facilitate larger floor plates at high levels whereas smaller ones at low levels.
柳景康分享道:“在建筑的转角处,裙楼立面采用双层幕墙设计,将灯光、阴影和材质肌理完美融合。建筑与邻近的天乐里社区融合,成为湾仔繁华热闹的一部分。”设计面临的主要挑战在于如何在狭窄的地块内建造一座办公楼,同时确保为员工和访客提供一个温馨且人性化的入口空间。
Cary shares, ‘A double-layer façade featuring lights, shadows and textures of materials is presented at podium levels to this prime corner. The glamorousness created by this façade, together with the neighbourhood of the local Tin Lok Lane, will be part of the hustle and bustle of Wan Chai.’ The major design challenge is to create an office building within a narrow plot, while ensuring a welcoming and functional entrance for both workers and visitors.
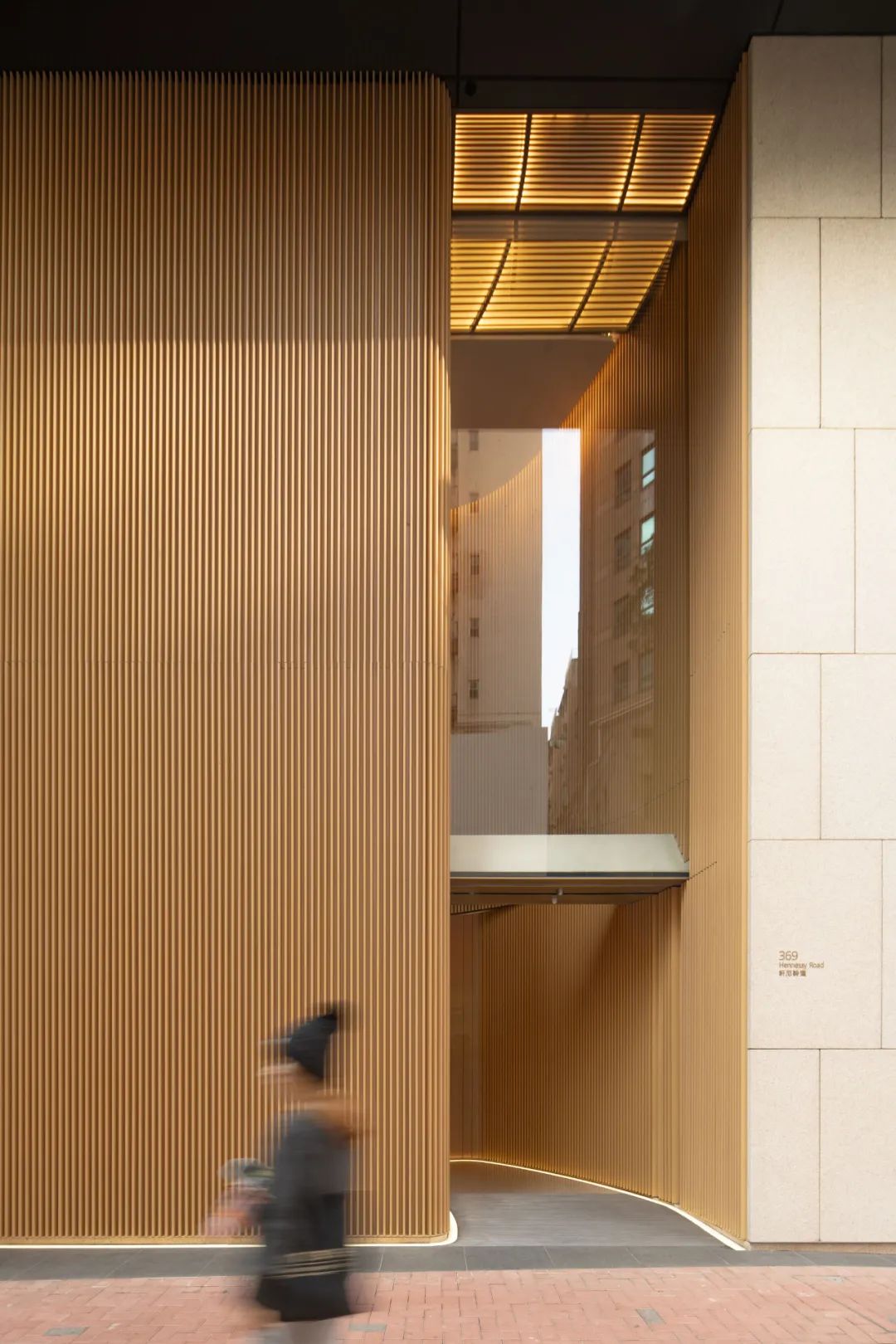
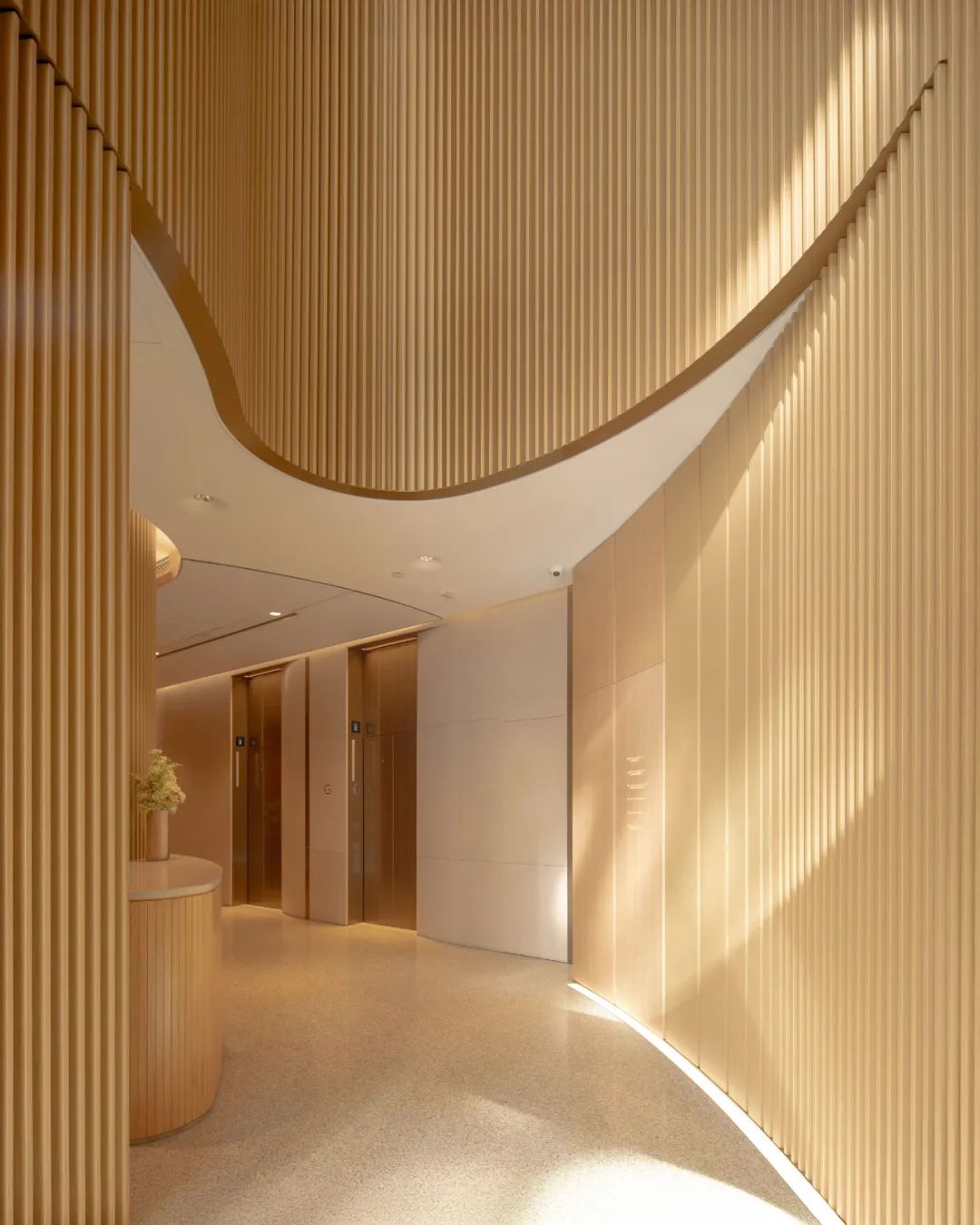
营造宁静温馨的塔楼入口和内部氛围
Entrance and interiors that create a serene and inviting ambiance
浅褐色格栅由外部入口延伸至内部墙壁,营造出宁静而温馨的氛围,引导访客步入塔楼。入口处通过拱形天花的设计引入阳光,打造宜人且自然采光的环境。电梯厅延续建筑的设计语言,浅褐色格栅与白色天花相得益彰,配合室内空间整体风格和谐统一。
The beige fins seamlessly extend from the exterior entrance to the interior wall, establishing a serene and inviting ambiance that guides visitors into the tower. The entrance is accentuated by an arched ceiling that allows sunlight to pour onto the floor, creating a welcoming and naturally lit environment. The lift lobby continues the design language with matching beige fins and a white ceiling, ensuring a cohesive and unified aesthetic throughout the interiors.
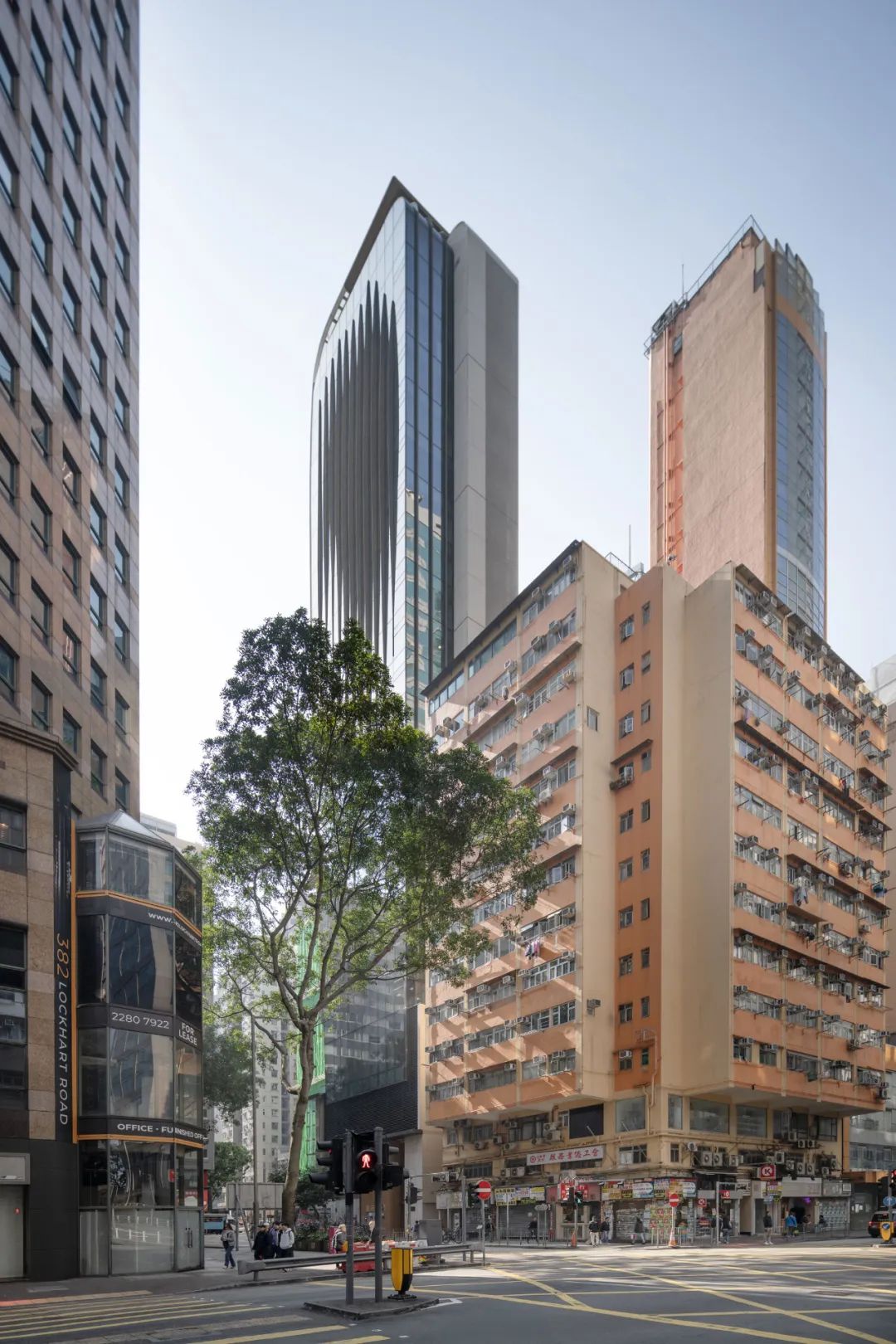
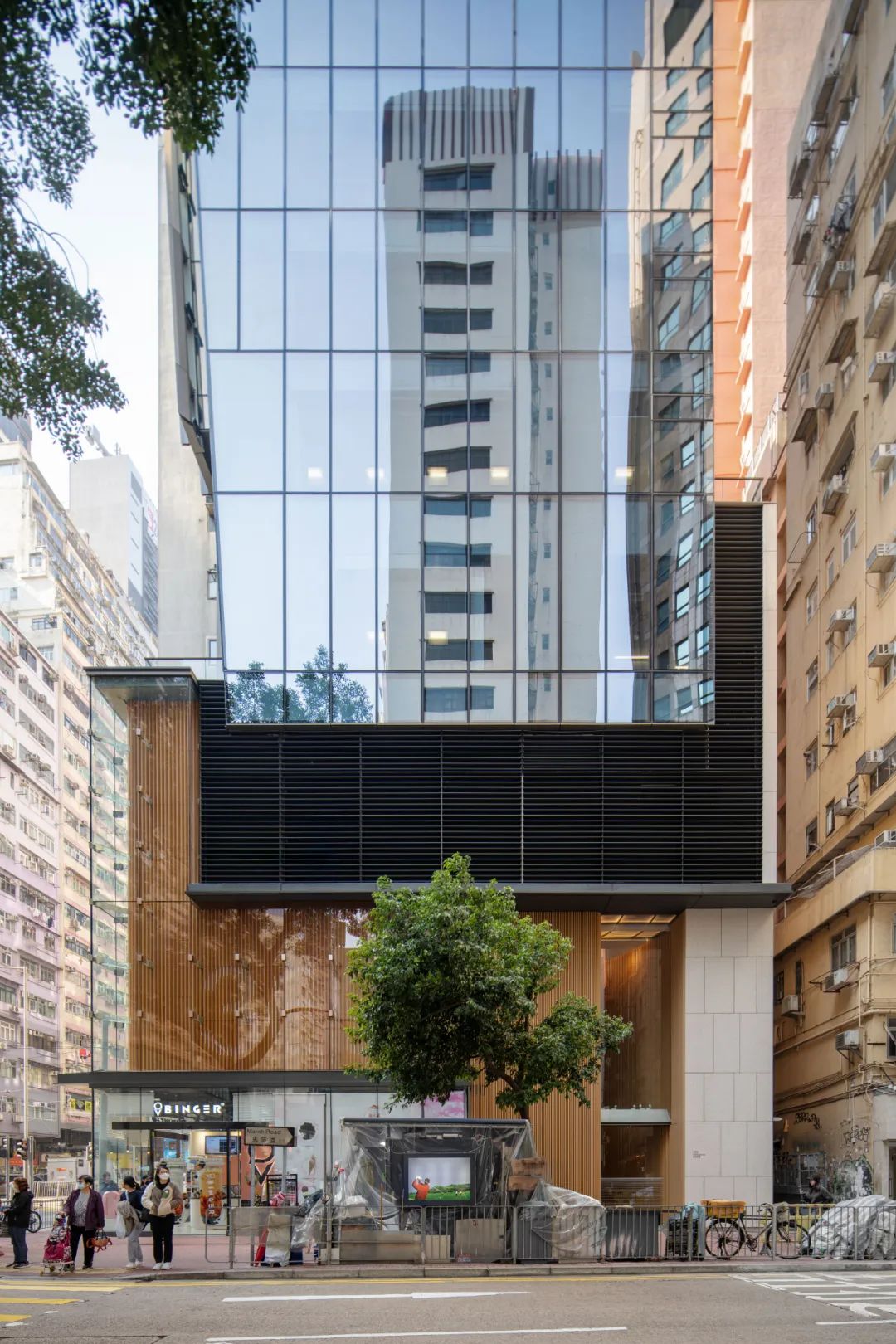
可持续发展的地标建筑
Stands as a landmark with sustainable features
塔楼整体遵循可持续发展的绿色设计理念,优化能源效率,加强环境管理。设计确保高层拥有宽敞办公空间,同时城市街道层面可以享有更多的通风。
The tower complies with the sustainable green features in optimising energy efficiency and environmental management. The design ensures larger floor plate at high level and allows more ventilation at urban street level.
作为湾仔核心地段的地标性建筑,这座办公楼的设计巧妙地将标志性、可持续理念与实用功能性完美融合。从动感十足的外部轮廓,到匠心独具的内部空间,整体设计不仅重塑了城市天际线,更彰显了对营造舒适高效、节能环保办公环境的坚定追求。
In conclusion, the office tower stands as a striking architectural landmark in the heart of Wanchai, seamlessly blending iconic design, sustainability, and functionality. From its dynamic profile to its thoughtfully crafted interiors, the tower not only enhances the city's skyline but also reflects a commitment to creating an inviting and energy-efficient workspace.

位置:中国香港
业主: 德成置业有限公司
设计及项目建筑师:Aedas
建筑面积: 2,520 平方米( 27,090 平方英尺)
主要设计人: 柳景康,全球设计董事
摄影:Kris Provoost
Location: Hong Kong , China
Client: Tak Shing Investment Co., Ltd
Design and Project Architect: Aedas
Gross Floor Area : 2,520 sq m (27,090 sq ft)
Design Director: Cary Lau, Global Design Principal
Photography: Kris Provoost
特别声明
本文为自媒体、作者等档案号在建筑档案上传并发布,仅代表作者观点,不代表建筑档案的观点或立场,建筑档案仅提供信息发布平台。
6
好文章需要你的鼓励

 参与评论
参与评论
请回复有价值的信息,无意义的评论将很快被删除,账号将被禁止发言。
 评论区
评论区