- 注册
- 登录
- 小程序
- APP
- 档案号

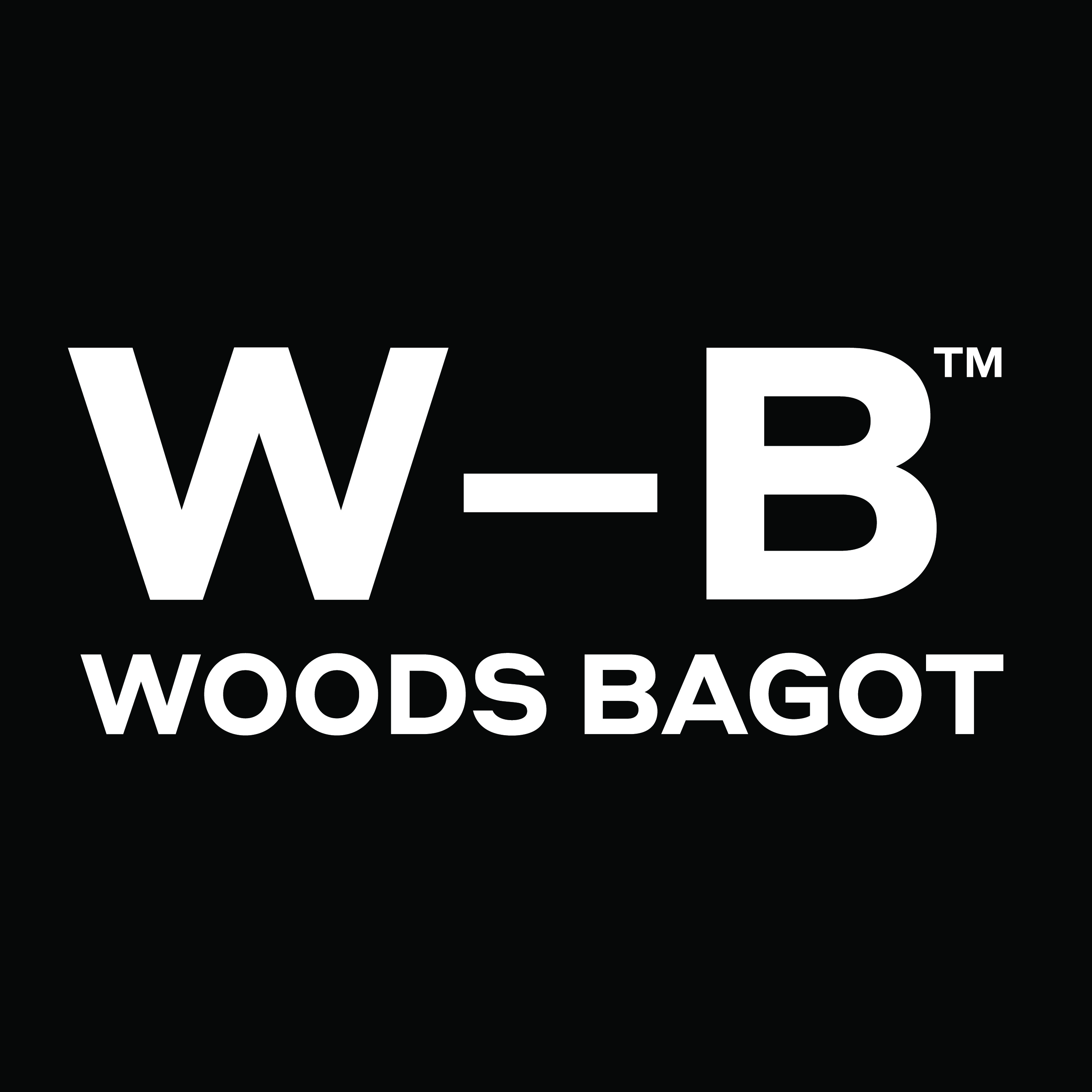
伍兹贝格建筑设计事务所 · 2025-05-23 08:36:30
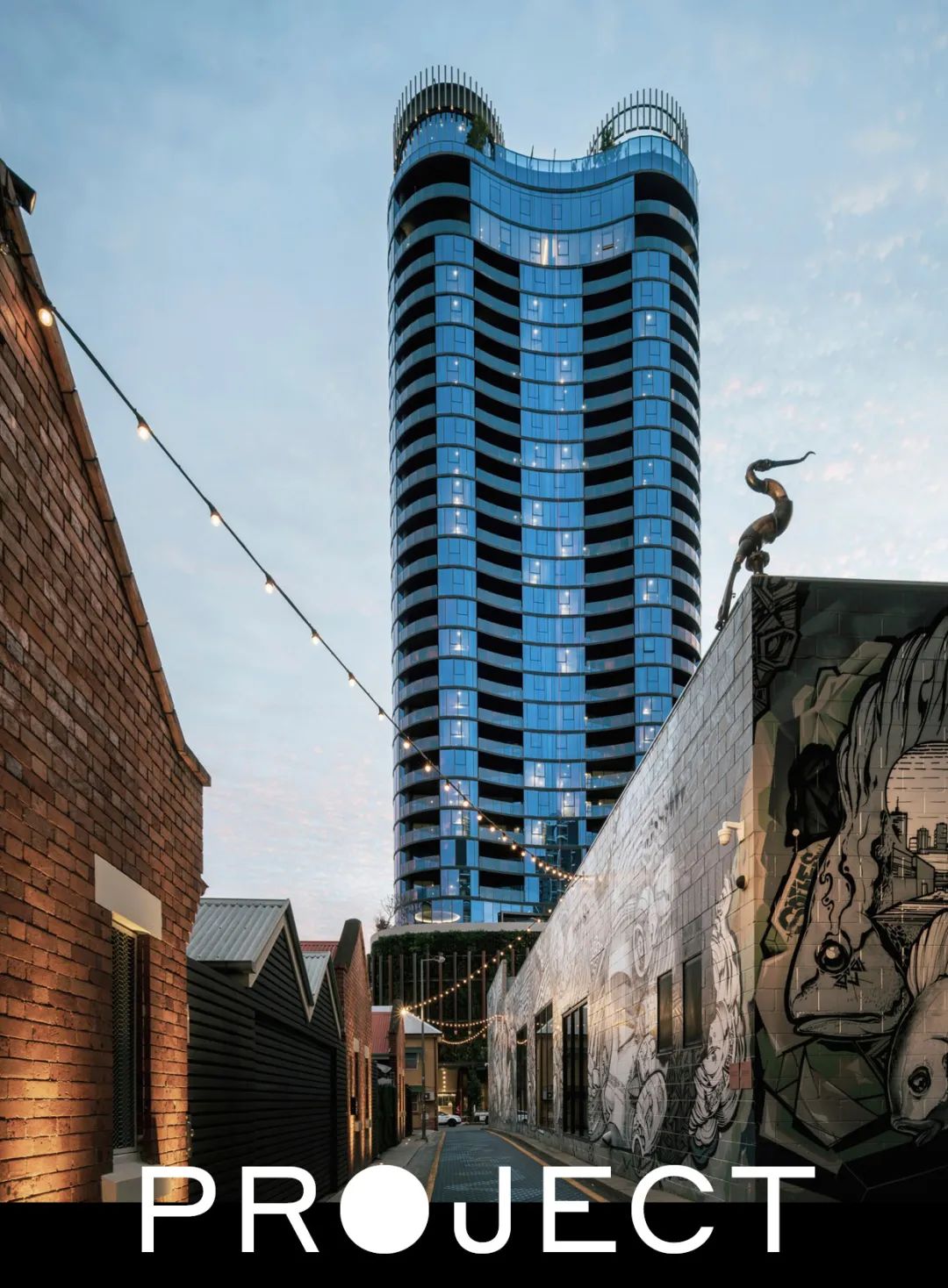
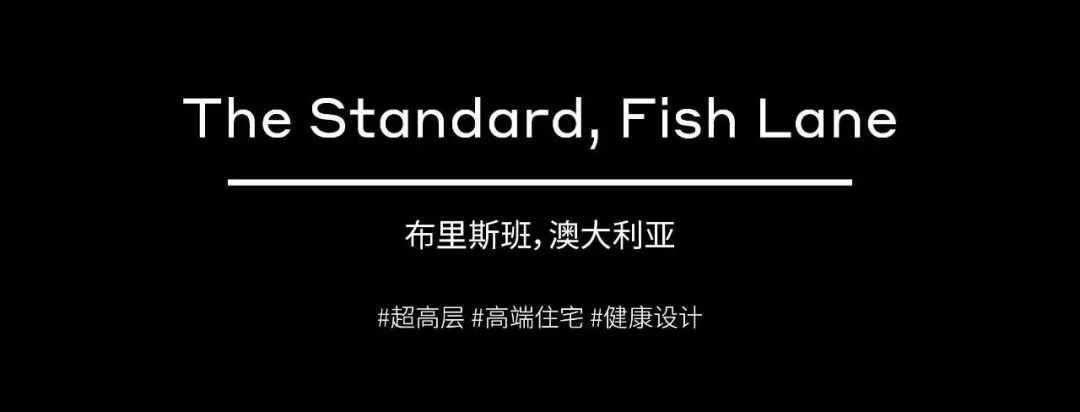
由伍兹贝格打造的 The Standard Fish Lane 公寓项目,以其创新的设计、以及比同类项目多五倍的休闲共享设施,重新定义高品质奢华生活体验。
Woods Bagot designed The Standard Fish Lane redefines apartment living with luxury shared amenities and five times the recreation space of comparable projects.
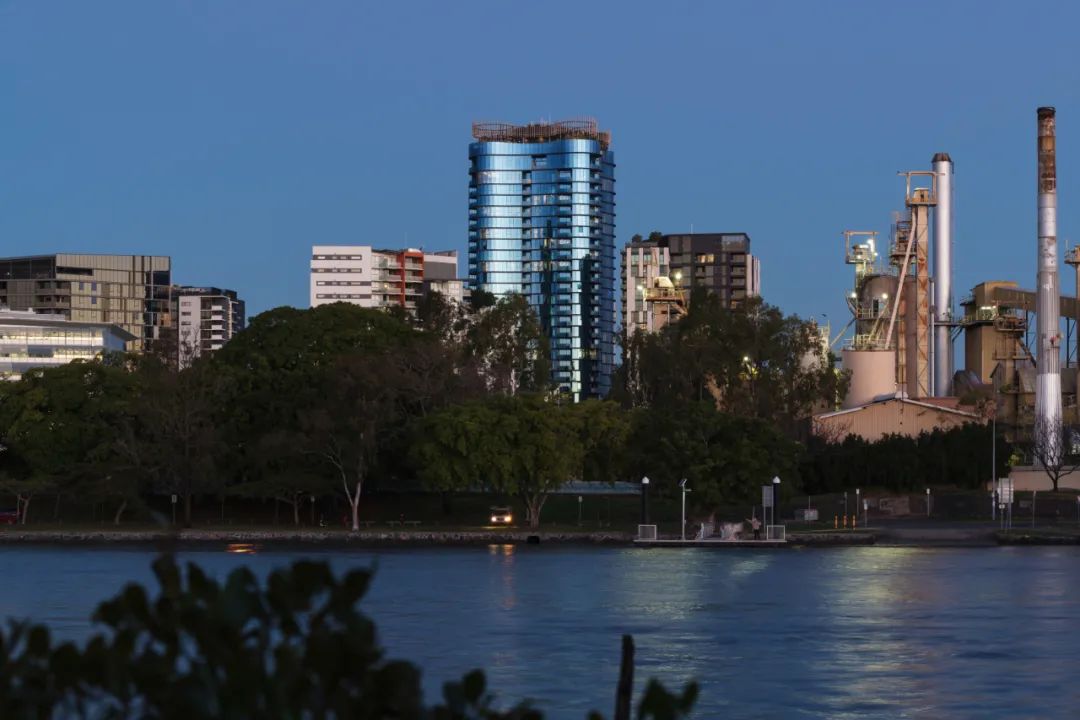
© Mark Nilon
项目位于 Manning 街13-17号,建筑外观以四座圆柱形塔楼组合而成,通体玻璃幕墙与标志性的顶部皇冠造型相得益彰。设计团队面对方正的地块限制,另辟蹊径:以柔和的建筑轮廓呼应城市肌理,实现建筑与景观的有机共生。
At 13-17 Manning Street, four cylindrical forms are joined in a singular glazed tower, capped with an iconic crown profile. Faced with a regular square site, the design team wanted to modulate this, cultivating a softer silhouette that would connect back to the fabric of the city and be integrated with landscape.
优雅的弧形楼板设计减少了建筑的体量感,而地面层采用的天然砖石材质,则巧妙呼应了 West End 区域独特的多元文化氛围。
The curved floor-plate reduces the perception of bulk from the pedestrian realm while the use of natural materials, like brick on the ground level, act as a nod to West End’s eclectic character.
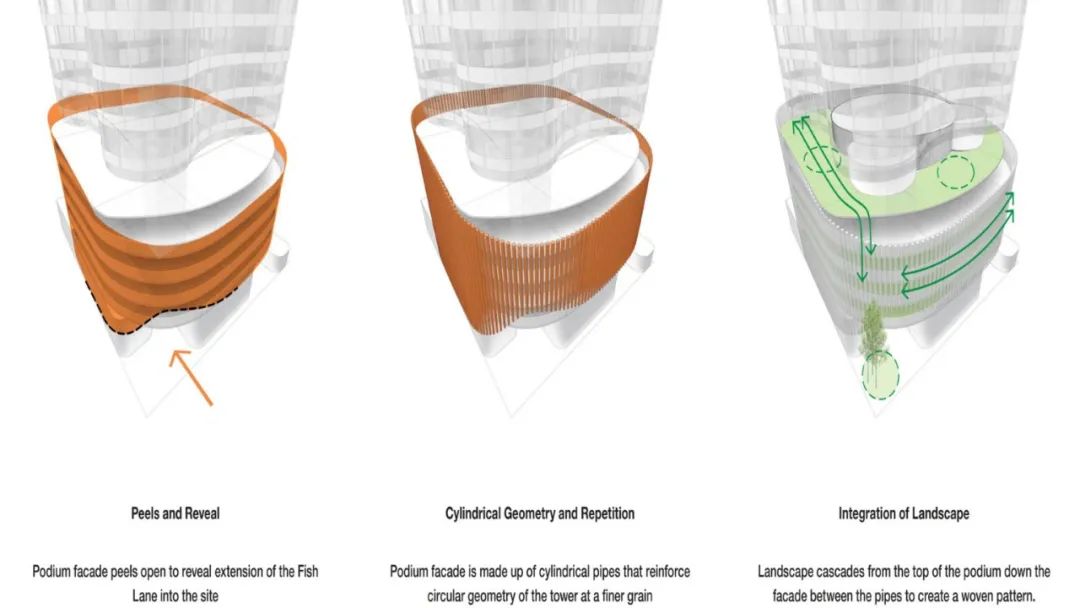
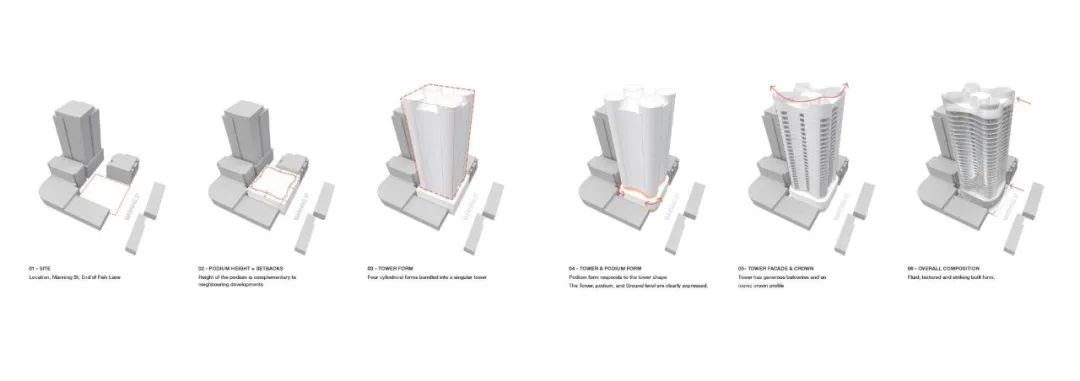
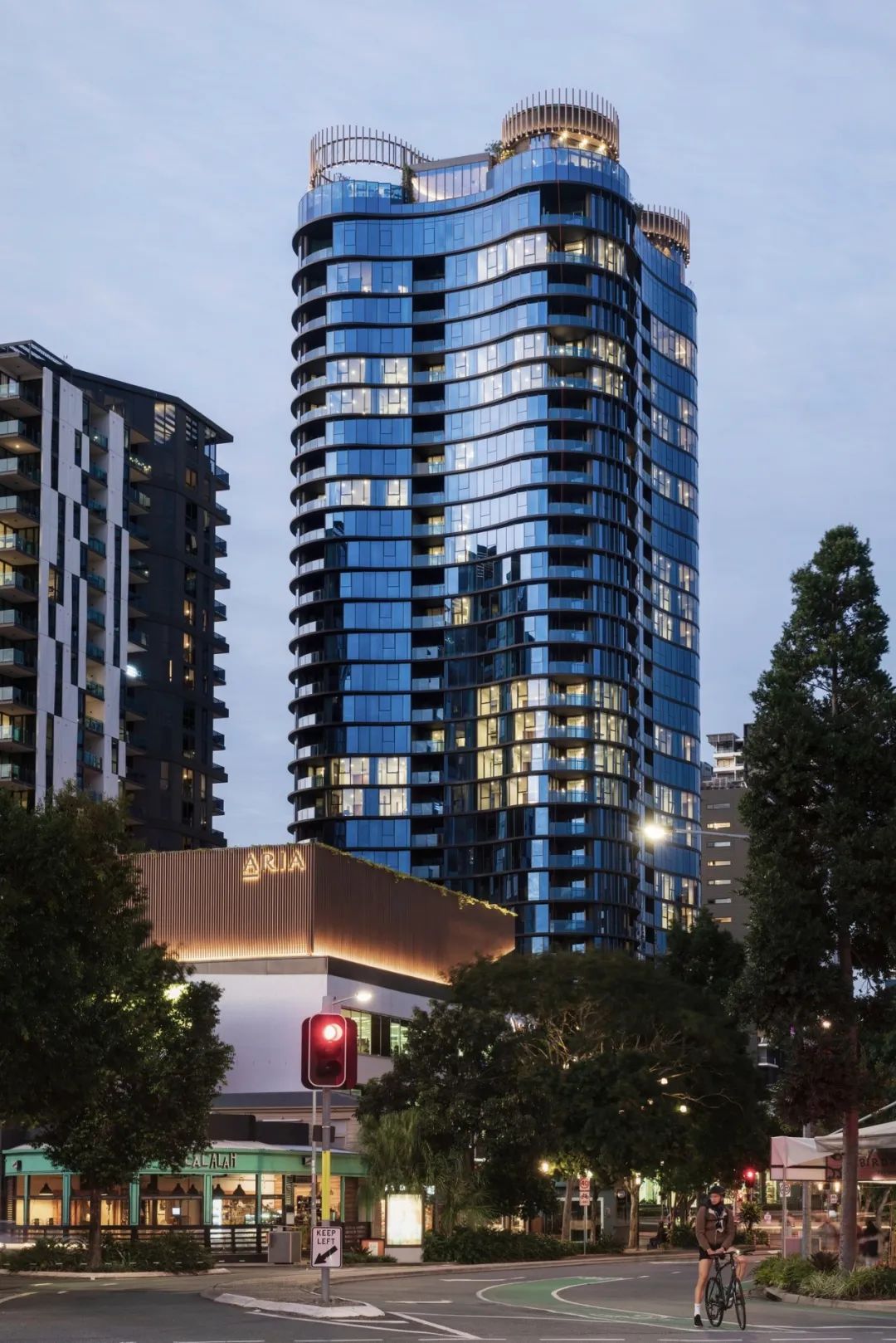
© Mark Nilon
作为对所在 Fish Lane 商业区的自然延伸,30 层的塔楼规划 261 套精品公寓,分布于 24个住宅楼层。地面两层则特别设置了两处沿 Manning 街的零售空间,不仅激活了街道界面,更将 Fish Lane 的繁华氛围自然引入项目内部。
Designed to become an extension of the neighbouring Fish Lane retail precinct, the 30 level development includes 261 apartments across 24 residential levels and two ground level retail tenancies that activate the front of the building along Manning Street, and extend Fish Lane down into the back of the development.
"将塔楼底层与公共空间有机融合是这个项目最打动我的部分。作为 Fish Lane 片区发展的重要节点,我们希望用雕塑般的建筑地标,为人们创造独特的城市体验。" David Lee 分享道。
“The possibilities of weaving the tower’s ground plane, its lobby, with the public precinct was really seductive,” says Lee. “We thought of the site as the start rather than the end of Fish Lane and we wanted a sculptural landmark to begin that experience.”
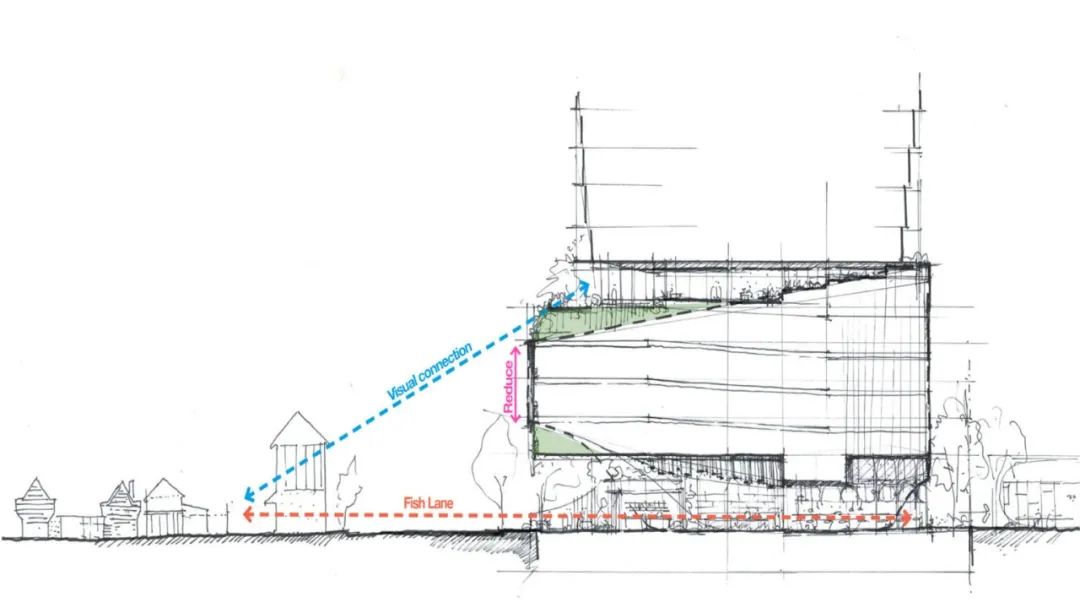
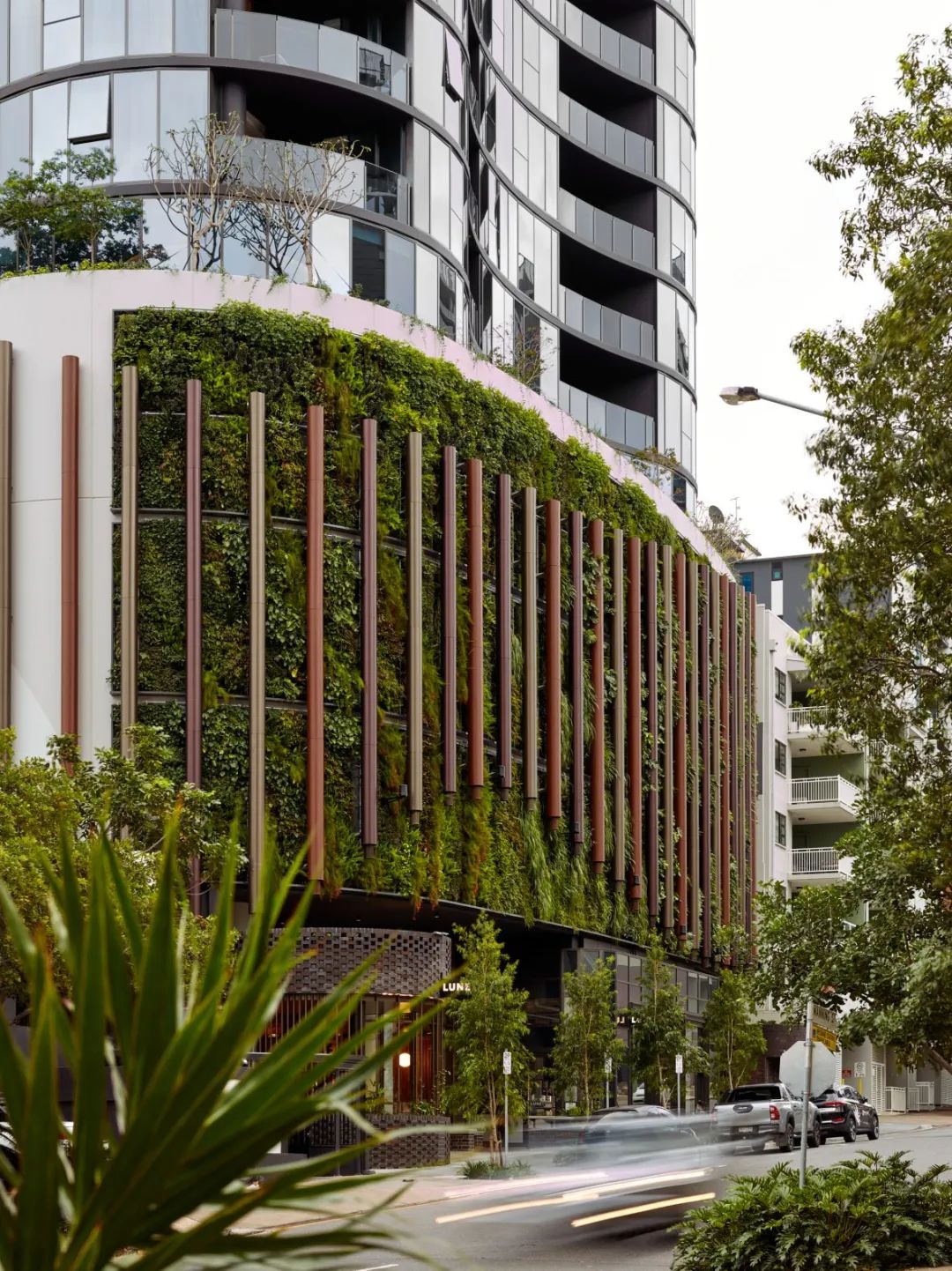
© The Dulux Powder Coatings
停车场的处理手法也是项目的一大亮点。四层高的停车场外立面采用垂直绿化系统进行艺术化处理,精心布置的圆柱形陶土管与垂直绿植、灯光装置交相辉映,打造成为具有视觉冲击力的艺术基座,层次丰富的景观设计从停车场顶部倾泻而下,在陶土管间隙中形成独特的编织纹理。
The four-level podium car park is screened by a living green wall. Cylindrical terracotta pipes are interspersed with vertical greenery and lighting to create a sculptural and striking base. Landscaping cascades down from the top of the podium, between the pipes, to create a woven pattern.
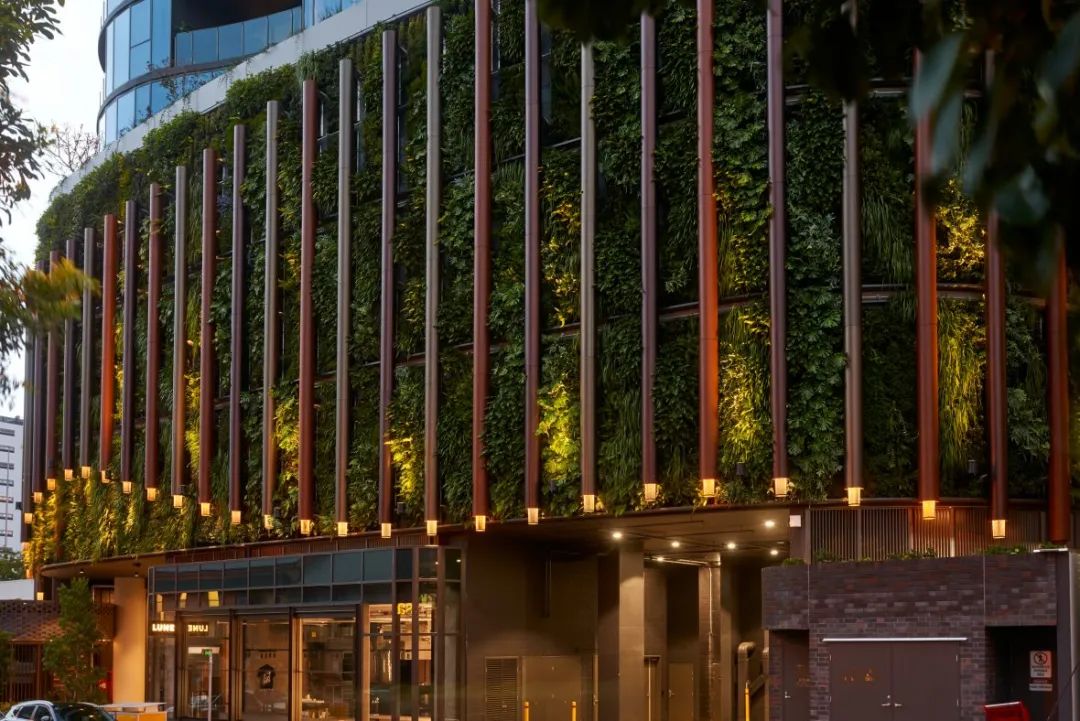
© The Dulux Powder Coatings
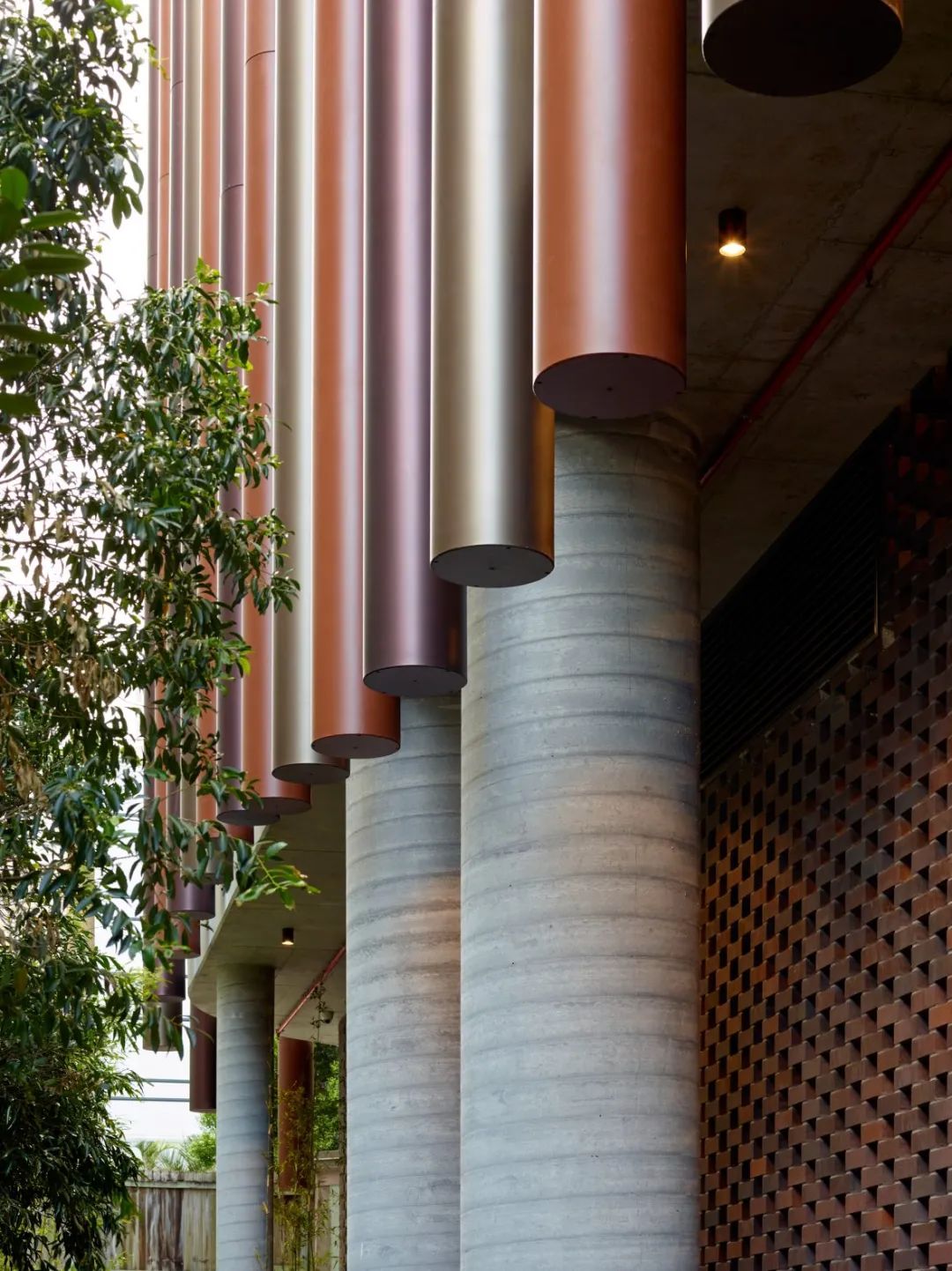
© The Dulux Powder Coatings
塔楼公寓坐拥绝佳视野,将城市景观与河景尽收眼底。四间超大转角户型更享有双向景观与自然对流通风,居住体验尤为舒适。特别打造的"空中社交平台",更为住户提供沐浴阳光、休闲畅享的绝佳场所。
The apartments are positioned to take maximum advantage of the extensive city and river prospects. The four generously sized corner units enjoy dual aspects and natural cross ventilation. ‘Sky terraces’ encourage social interaction and allow residents access to city views, open space and sunlight.
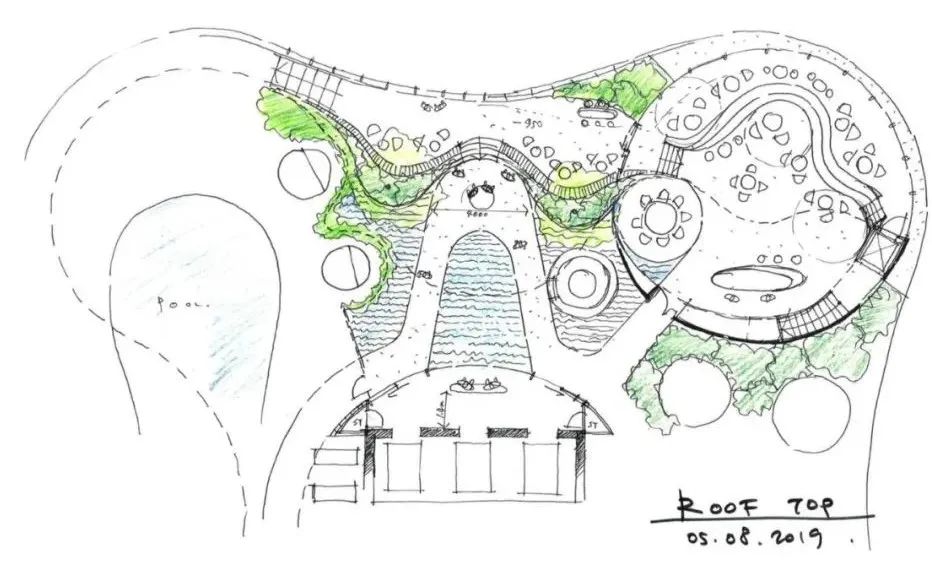
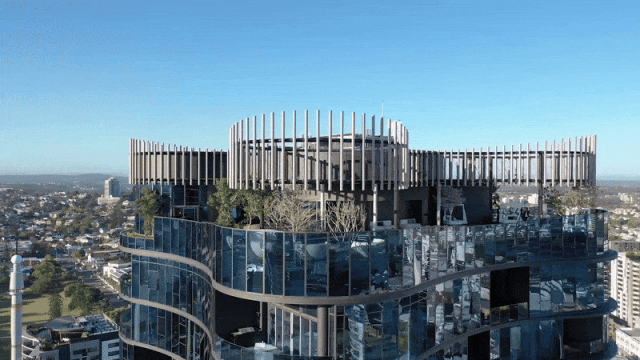
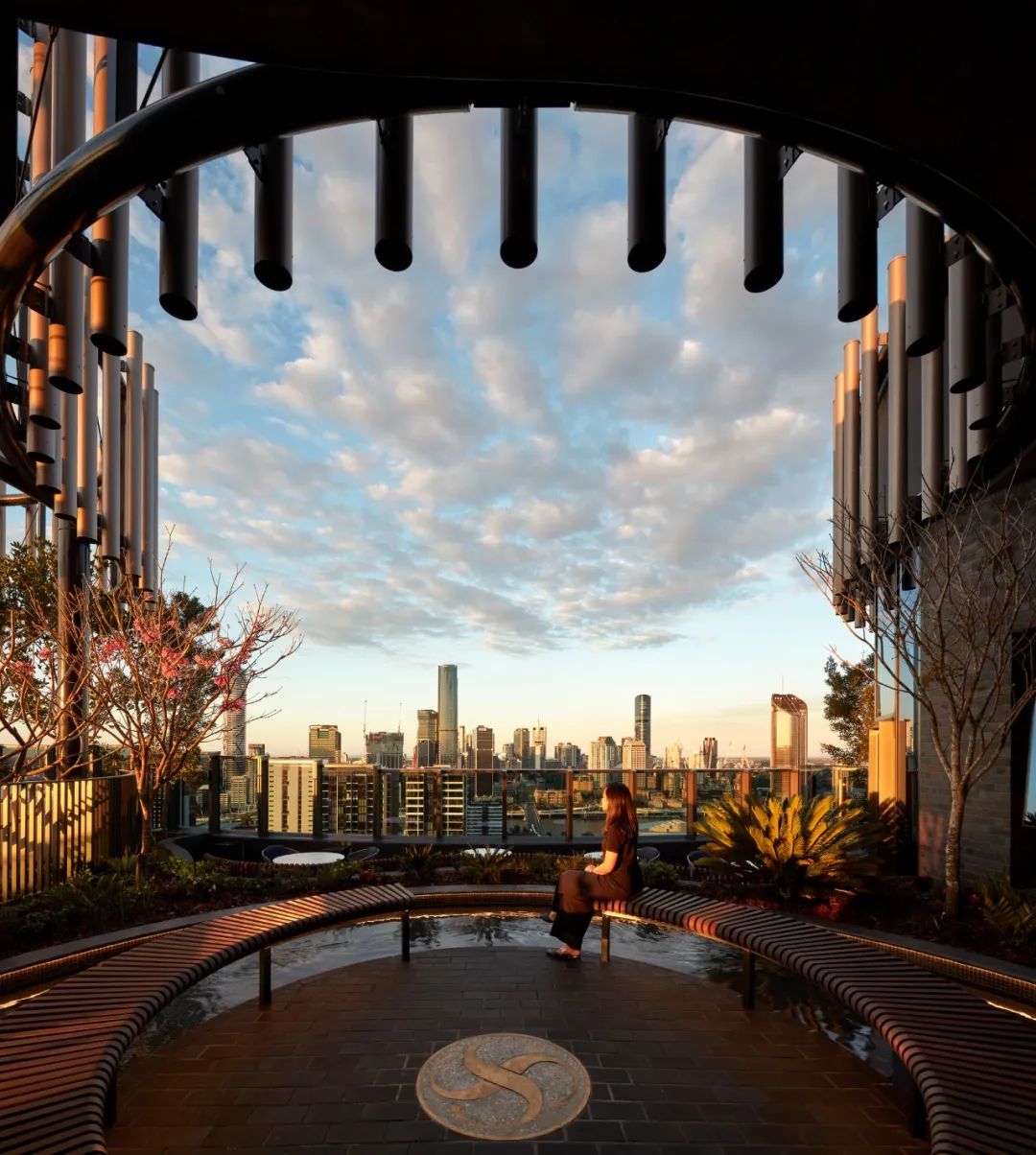
©Christopher Frederick Jones
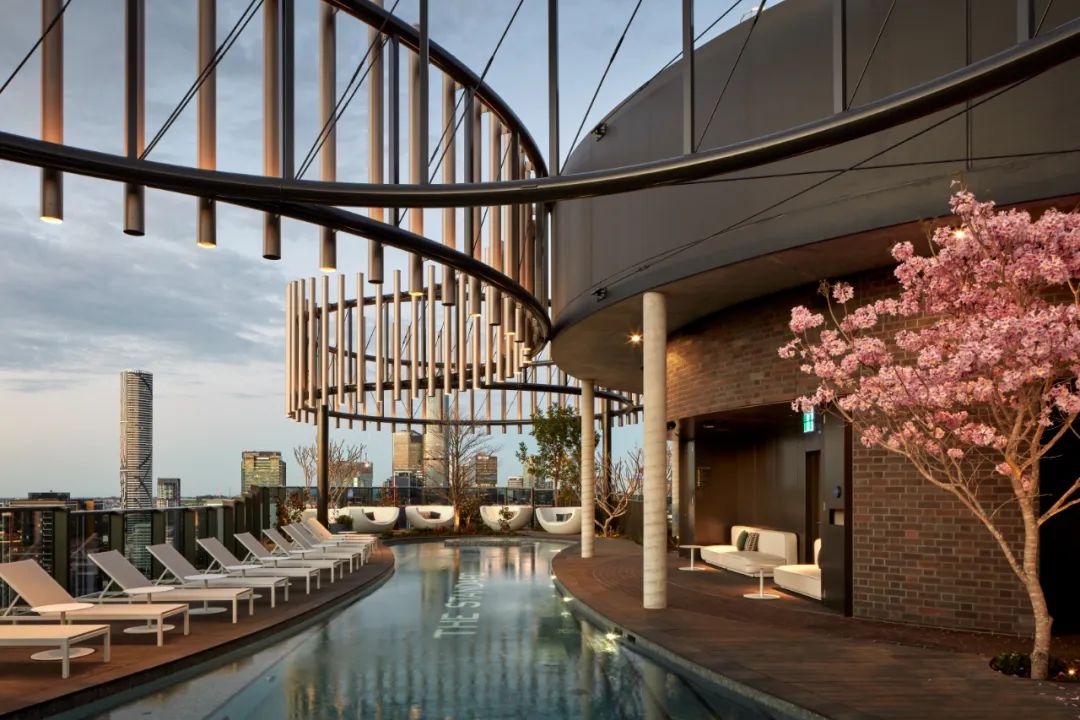
© Christopher Frederick Jones
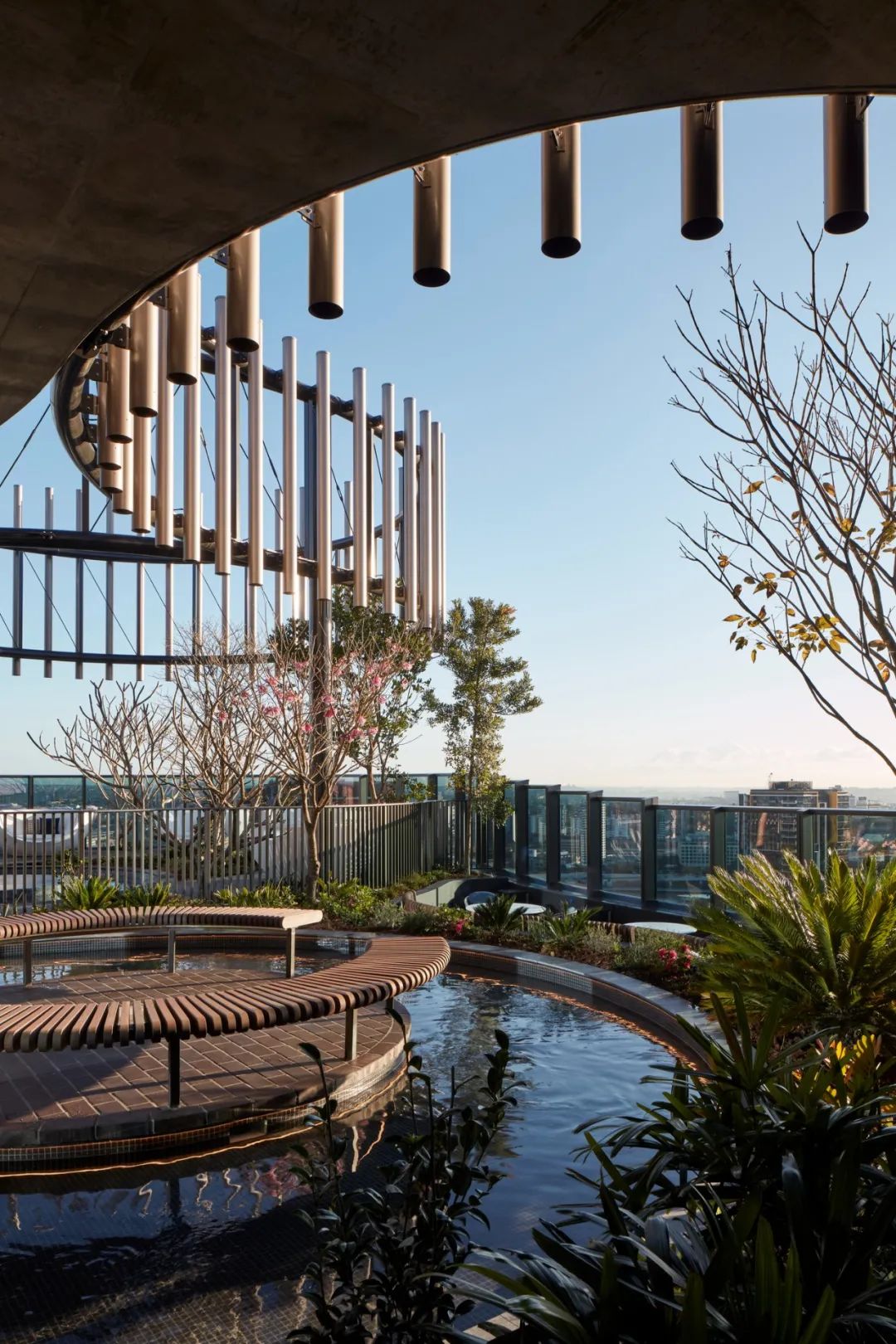
© Christopher Frederick Jones
更有天际泳池、私人宴会厅、豪华影音室以及240平方米健身会所及专属瑜伽草坪等卓越配套设施。
Resident amenities include a rooftop pool, private dining room, theatre and a 240 sqm fitness centre with a yoga lawn.
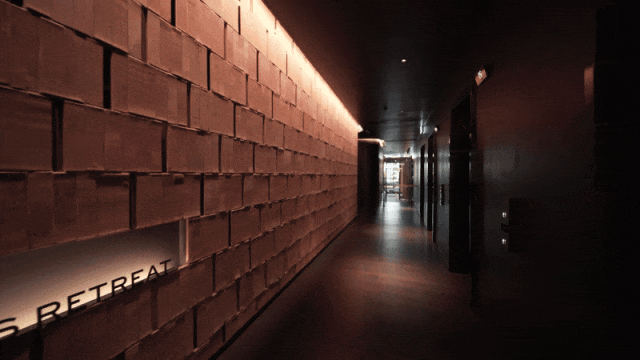
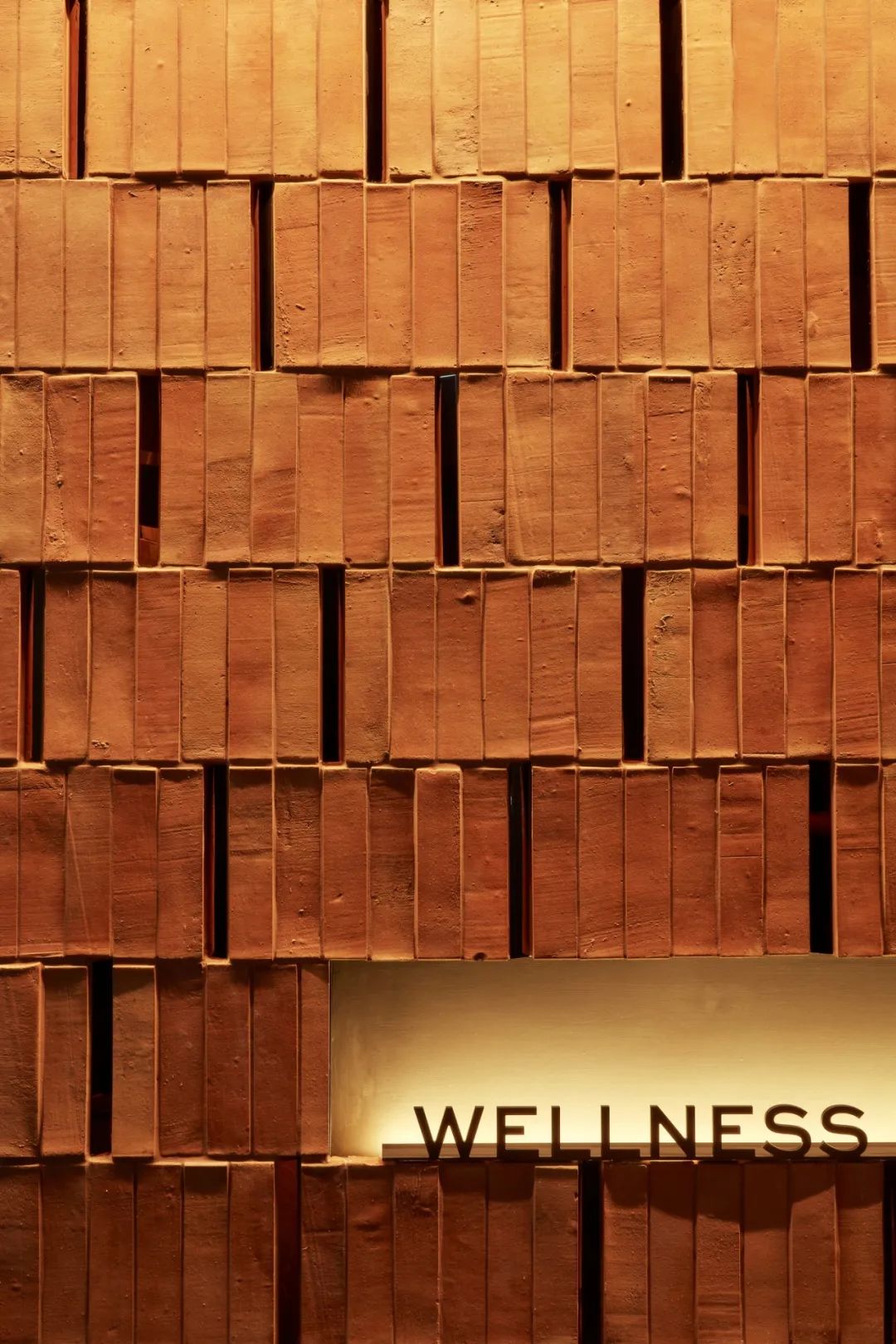
© Christopher Frederick Jones
此外屋顶葡萄酒廊、精品咖啡厅、专业水疗中心以及特别提供的三辆特斯拉电动车也可供住户共享。
The Standard also offers a rooftop wine bar and coffee lounge, a spa and wellness centre and three complimentary Tesla vehicles for resident use.
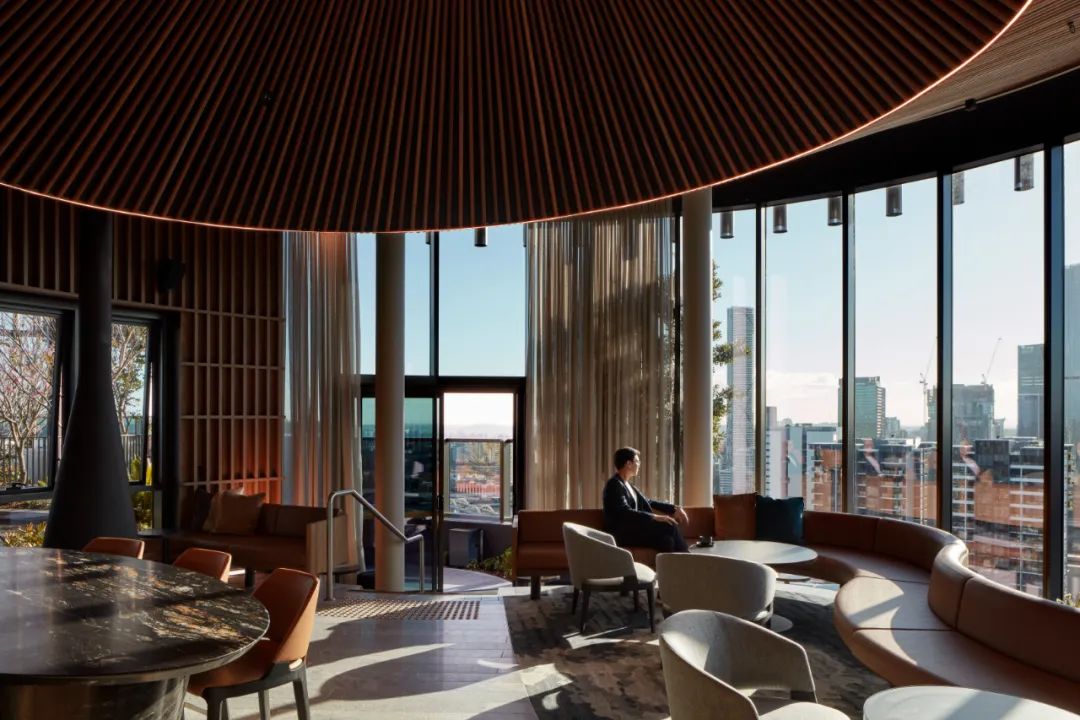
© Christopher Frederick Jones
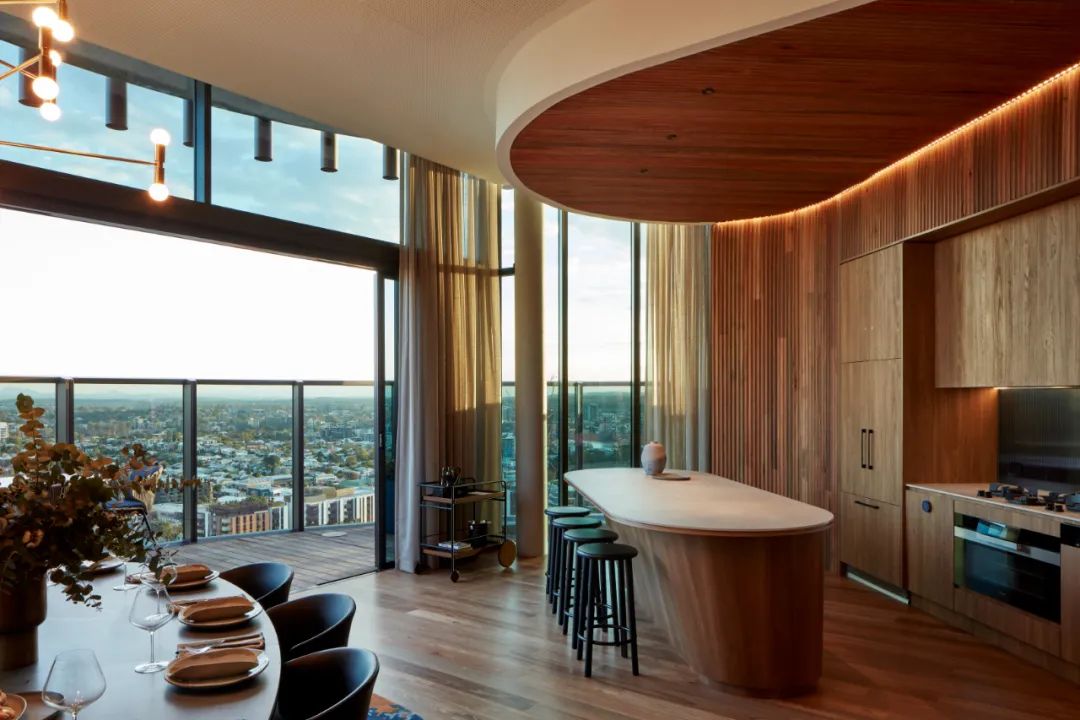
© Christopher Frederick Jones
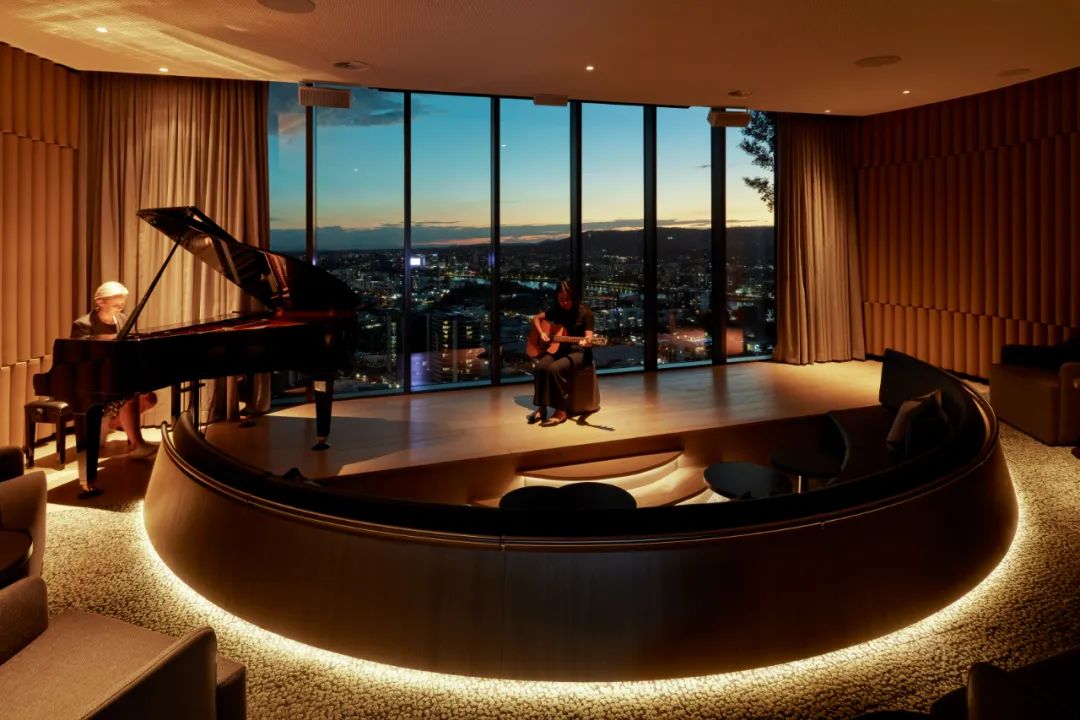
© Christopher Frederick Jones
伍兹贝格打造的 The Standard Fish Lane 将艺术美学与实用功能完美融合,为布里斯班城市天际线增添了一座兼具艺术价值与生活品质的地标之作,亦开启了 Fish Lane 发展的新篇章,展现出业主 Aria 对南布里斯班发展的持续投入。
Woods Bagot has masterfully integrated artistic beauty and functional design in this project, creating a landmark that enhances Brisbane's skyline while delivering both aesthetic appeal and everyday livability. The Standard represents the next chapter of Fish Lane and an extension of Aria’s ongoing commitment to South Brisbane.
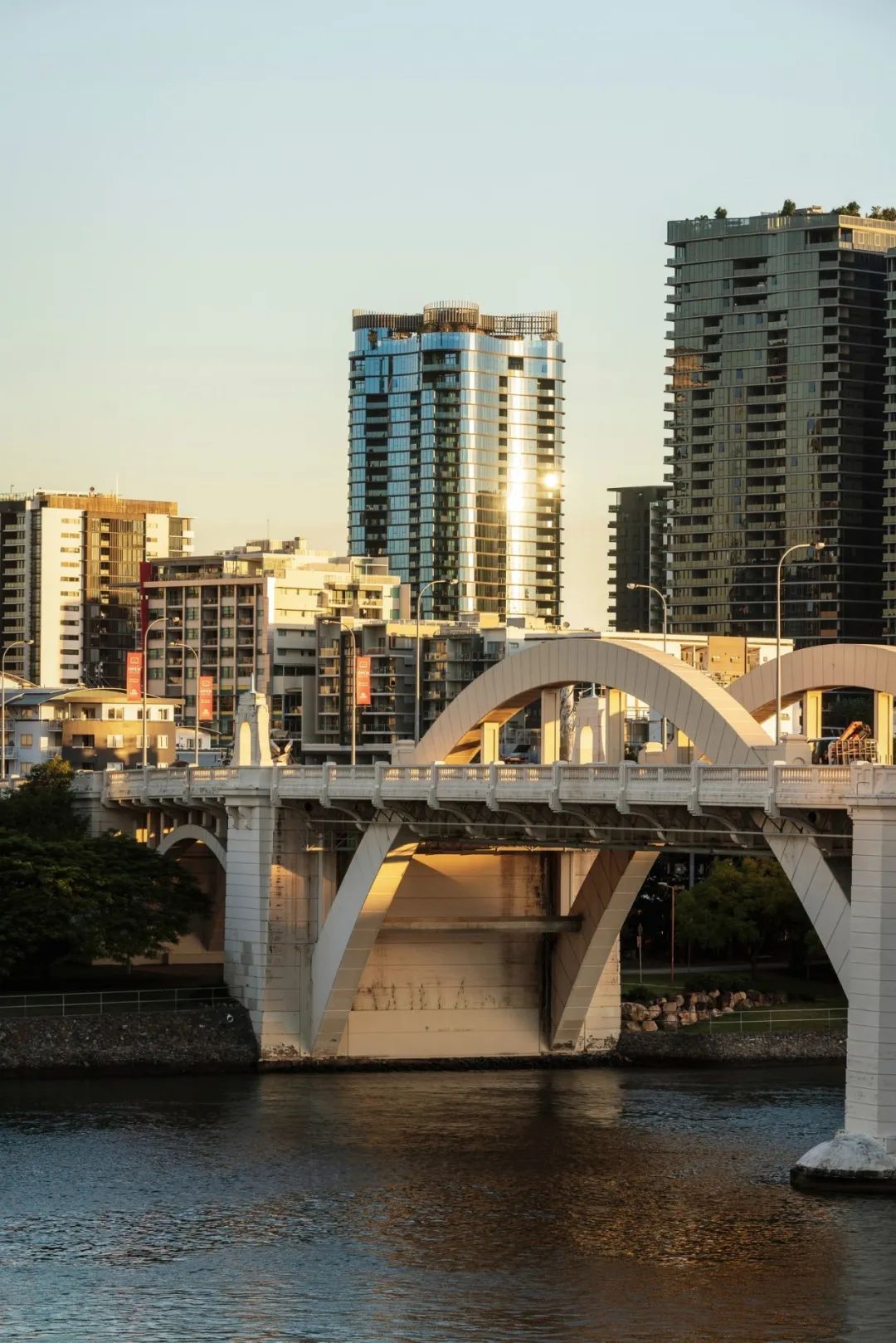
© Mark Nilon

项目名称:The Standard, Fish Lane 公寓
项目业主:Aria Property Group
项目地址: 布里斯班,澳大利亚
项目主要负责人: 伍兹贝格合伙人 David Lee
总设计面积:39 ,000 平方米
服务内容:建筑设计, 室内设计 (商业裙楼除外)
竣工时间: 2021
Project Name: The Standard Fish Lane
Client: Aria Property Group
Location: Brisbane, Australia
Principal In Charge: W-B Principal David Lee
Size: 39 ,000 sqm
Service: Architecture, interior design (exclude the retail podium)
Completion Date: 2021
特别声明
本文为自媒体、作者等档案号在建筑档案上传并发布,仅代表作者观点,不代表建筑档案的观点或立场,建筑档案仅提供信息发布平台。
18
好文章需要你的鼓励

 参与评论
参与评论
请回复有价值的信息,无意义的评论将很快被删除,账号将被禁止发言。
 评论区
评论区