- 注册
- 登录
- 小程序
- APP
- 档案号

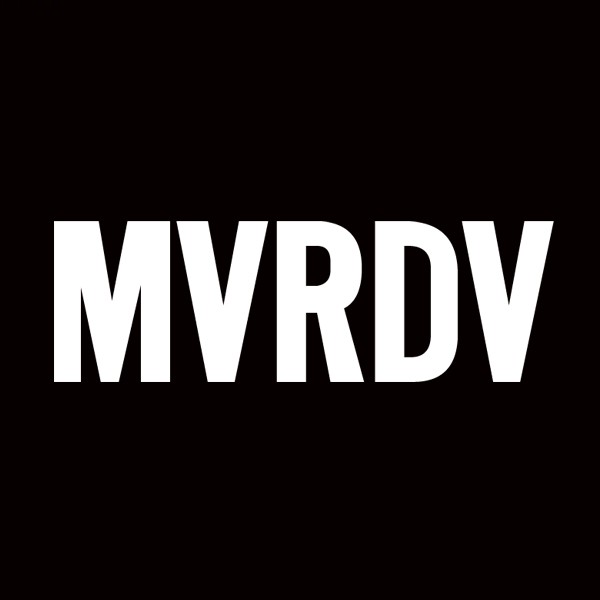
MVRDV · 2025-05-20 21:33:24
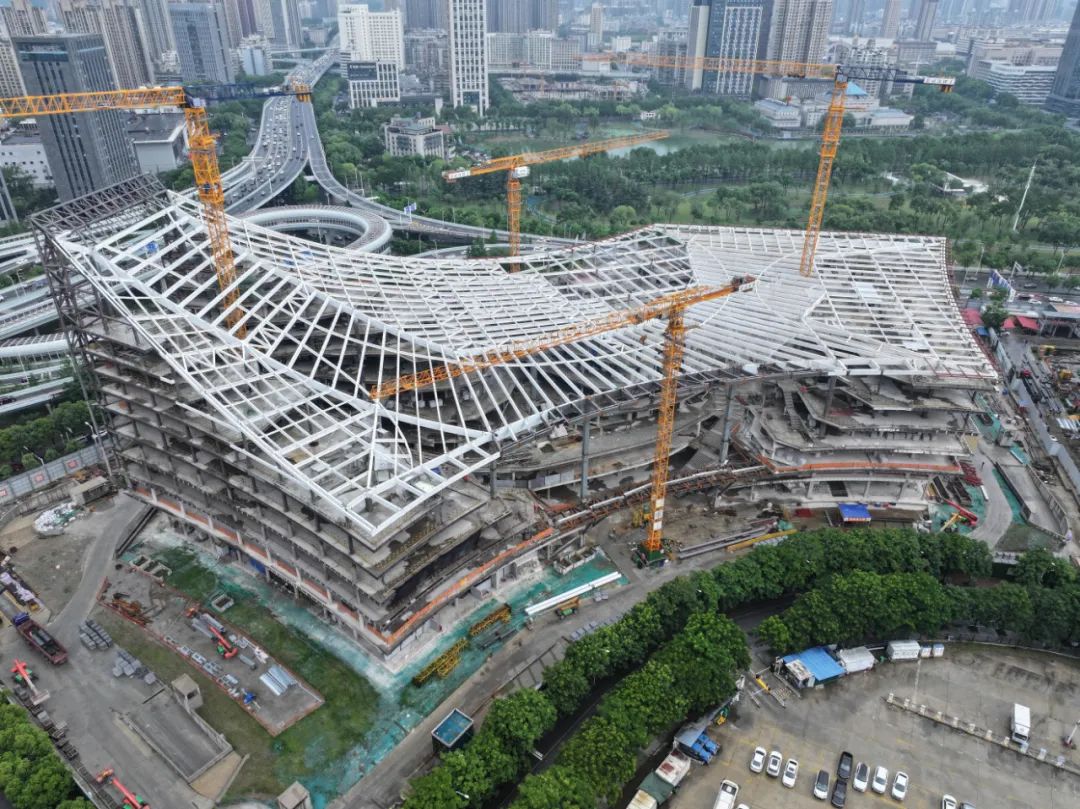
2025年5月施工现场
construction site from May 2025
由 MVRDV 联合浙江大学建筑设计研究院有限公司设计的 武汉图书馆新馆位于江汉区武汉中央商务区,是武汉市新建的一座现代化综合文化设施,主要包括武汉图书馆、武汉方志馆、文化传播交流功能区及相关配套设施等部分,项目主体结构已基本完工。建成后的文化综合体将进一步丰富武汉市的文献资源、公共信息服务体系、科技创新和研究资源。
The new Wuhan Library in China is taking shape! Designed by MVRDV in collaboration with UAD , the building is located in the CBD of Jianghan District in Wuhan and will integrate the library of Wuhan, the historical archive and supporting facilities. After being built, it will enrich Wuhan’s literature and public information services systems, as well as scientific and technological innovation and research resources.
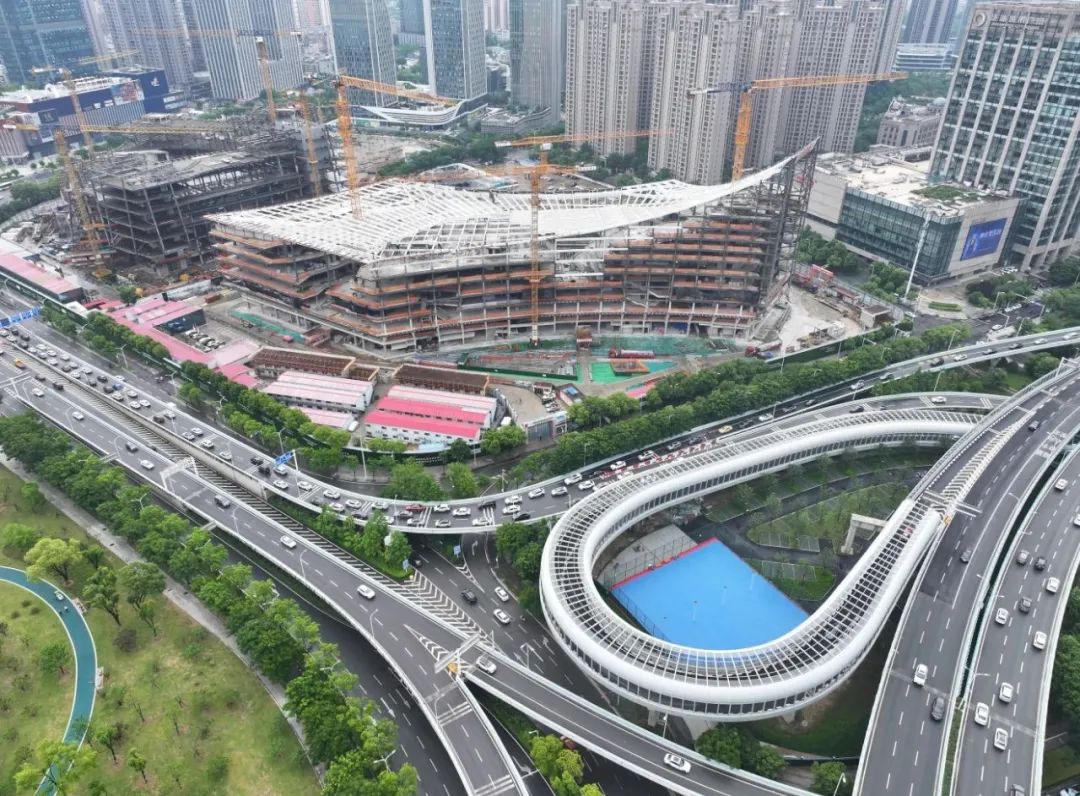
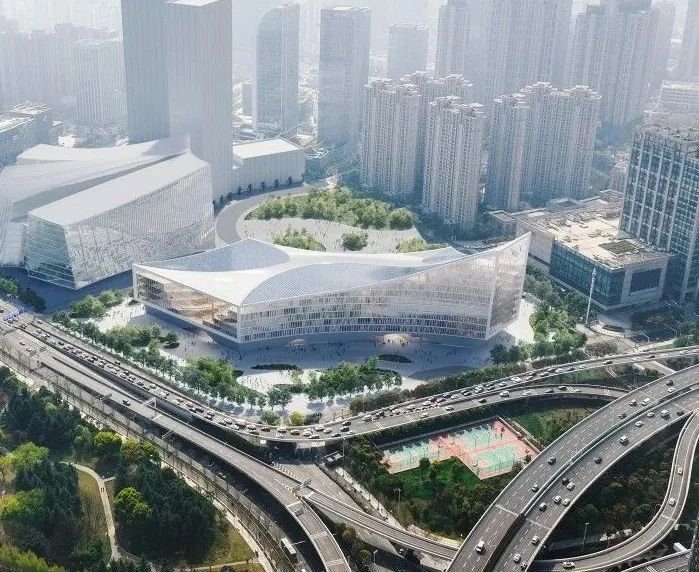
设计概念从武汉的地理环境中汲取灵感,彰显了河流无形之水的雕塑力。三面巨大的观景窗分别朝向城市三个角度的最佳景观。其中有一面长而弯曲的观景窗将毗邻的广场纳入视野,让来往经过的人透过它一睹馆内的生机景象。空间内部有着峡谷般的阶梯式书架露台,设置了静谧的阅读区、共享工作区以及与“峡谷地貌”融为一体的书架。
Celebrating the city’s location at the confluence of two rivers, the design draws inspiration from the sculptural force of water. Three dramatic picture windows will each frame different views of the city; one of these windows curves to embrace the adjacent plaza, inviting passers-by to glimpse the vibrancy inside. The stepped terraces of books inside the building evoke the sculptural lines of a canyon, accommodating zones for quiet reading, group work, and bookshelves integrated into the topography.
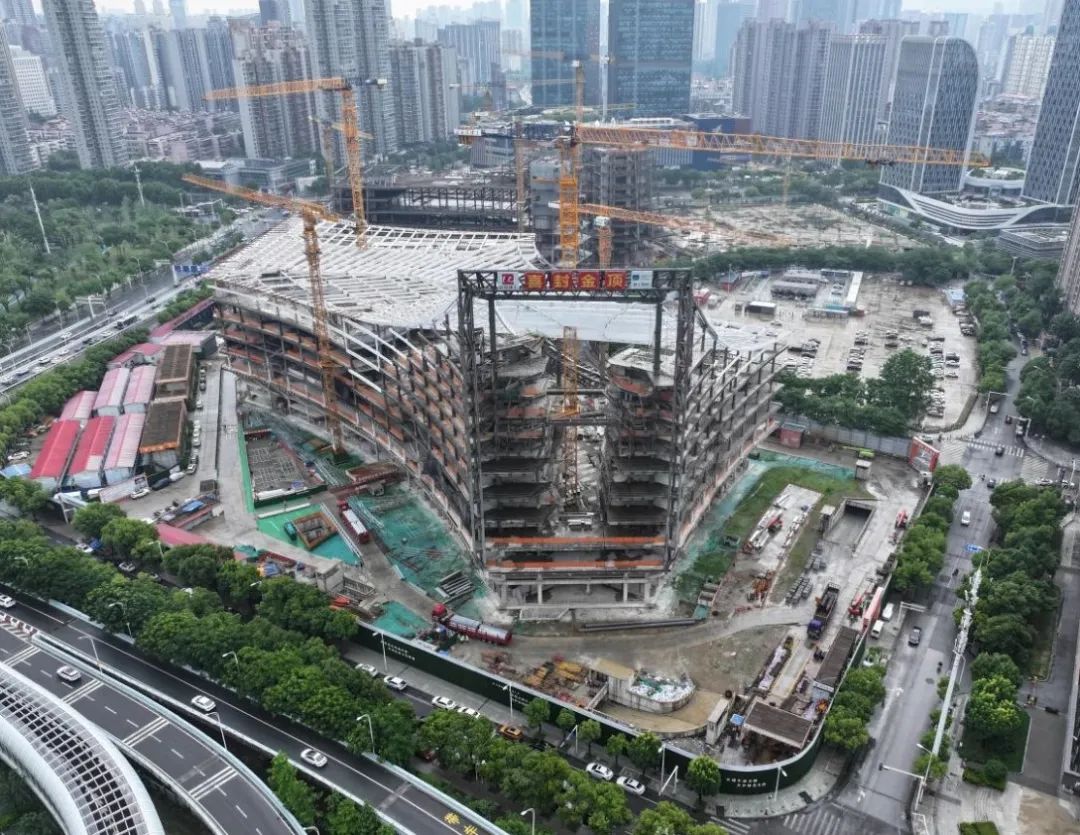
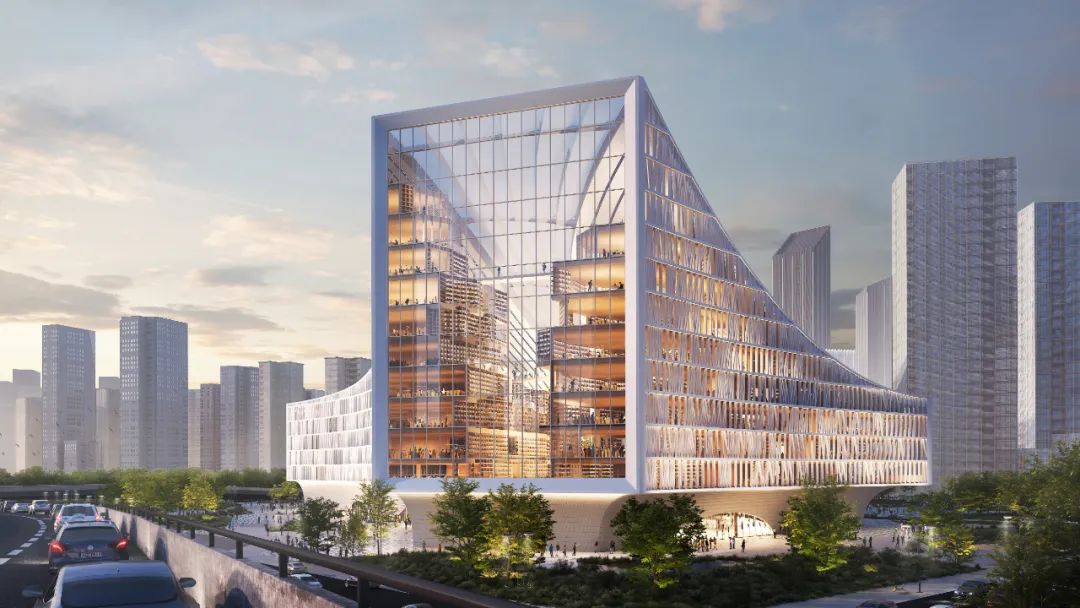
此外,建筑的基座为悬挑结构,因而也发挥了遮阳的作用。可开启的门窗保持室内自然通风,并与智能设备和高效的照明系统相结合,进一步降低建筑的能源需求,而与流动屋顶形状为一体的太阳能电池板还可以为建筑提供可再生能源。
To reduce energy consumption in Wuhan’s hot climate, the library’s façade incorporates louvres arranged in a bookshelf-like pattern, reflecting its purpose while providing shade. The plinth is set back to create large cantilevers, further enhancing shading. Openable elements for natural ventilation, smart devices, and efficient lighting also help minimise energy use, while solar panels integrated into the expansive flowing roof generate renewable energy.
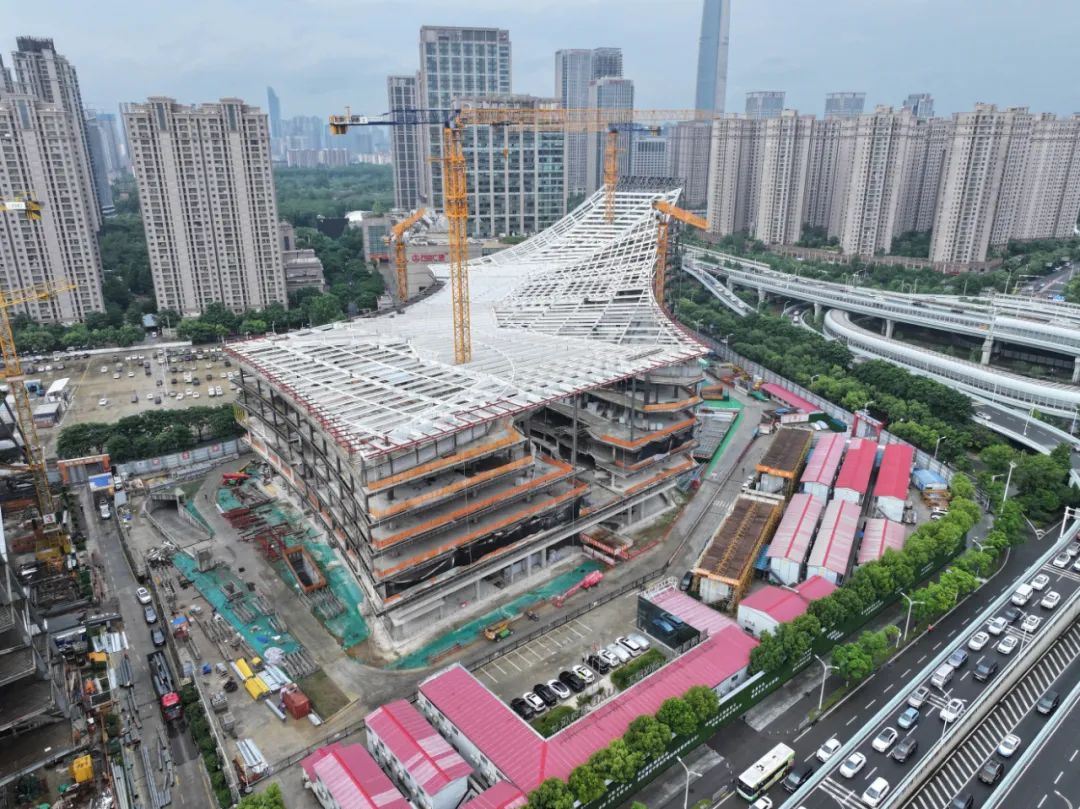
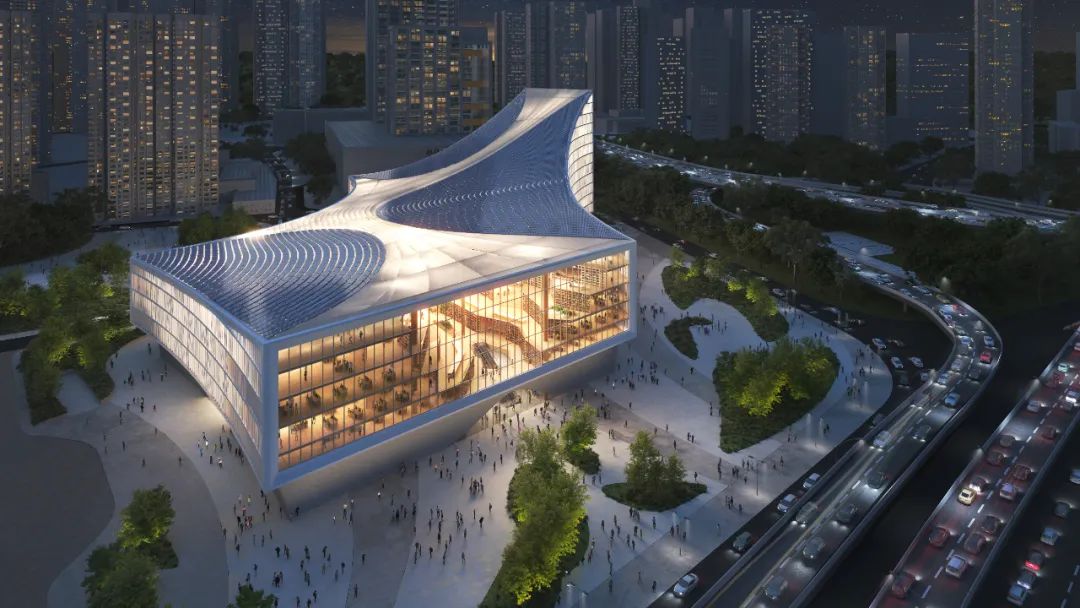
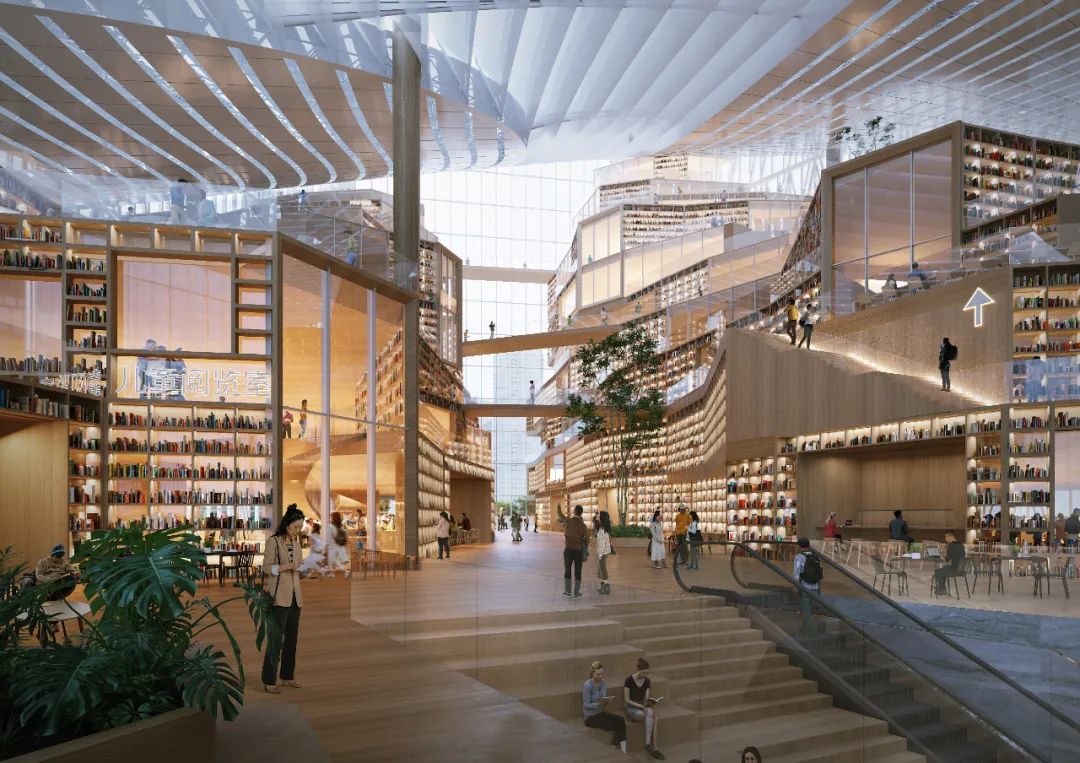
现场照片 Site photos: © 武汉建工集团股份有限公司
效果图 Renders: © MVRDV + UAD
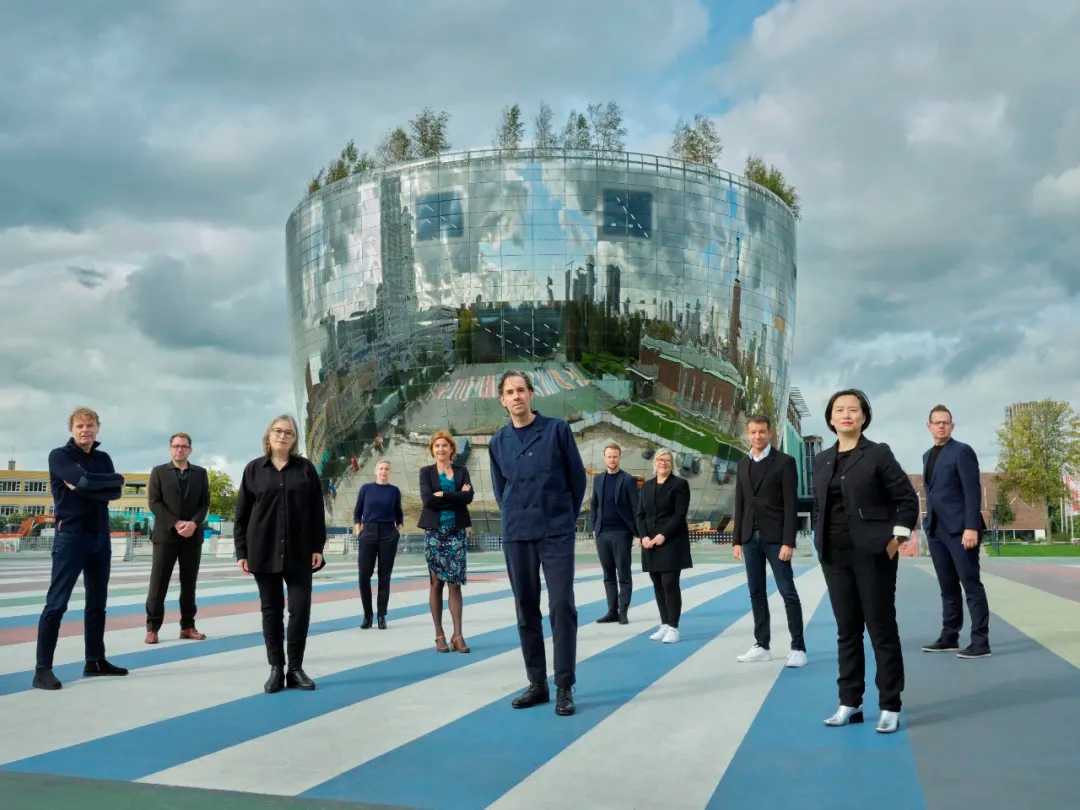
MVRDV建筑规划事务所由Winy Maas、Jacob van Rijs和Nathalie de Vries创立于荷兰鹿特丹,致力于为当代的建筑和都市问题提供解决方案。MVRDV的创作基于深度研究与高度协作,各领域的专家、客户及利益相关方从项目初期一直参与设计的全过程。直率而真诚的建筑、都市规划、研究和装置作品堪称典范,让城市和景观朝向更美好的未来发展。
MVRDV的早期项目,如荷兰公共广播公司VPRO的总部,以及荷兰阿姆斯特丹的WoZoCo老年公寓,都获得了广泛的国际赞誉。MVRDV250余位建筑师、设计师和城市规划师在多学科交叉的设计过程中,始终坚持严格的技术标准和创新性研究。MVRDV采用BIM技术,公司内拥有正式的BREEAM和LEED顾问。MVRDV与荷兰代尔夫特理工大学合作运营独立智库和研究机构The Why Factory,通过展望未来都市,为建筑及都市主义提供发展议程。
MVRDV was set up in 1993 in Rotterdam, The Netherlands by Winy Maas, Jacob van Rijs and Nathalie de Vries. MVRDV engages globally in providing solutions to contemporary architectural and urban issues. A research-based and highly collaborative design method engages experts from all fields, clients and stakeholders in the creative process. The results are exemplary and outspoken buildings, urban plans, studies and objects, which enable our cities and landscapes to develop towards a better future.
Early projects by the office, such as the headquarters for the Dutch Public Broadcaster VPRO and WoZoCo housing for the elderly in Amsterdam lead to international acclaim. 250 architects, designers and other staff develop projects in a multi-disciplinary, collaborative design process which involves rigorous technical and creative investigation. MVRDV works with BIM and has official in-house BREEAM and LEED assessors. Together with Delft University of Technology, MVRDV runs The Why Factory, an independent think tank and research institute providing an agenda for architecture and urbanism by envisioning the city of the future.
特别声明
本文为自媒体、作者等档案号在建筑档案上传并发布,仅代表作者观点,不代表建筑档案的观点或立场,建筑档案仅提供信息发布平台。
24
好文章需要你的鼓励

 参与评论
参与评论
请回复有价值的信息,无意义的评论将很快被删除,账号将被禁止发言。
 评论区
评论区