- 注册
- 登录
- 小程序
- APP
- 档案号


德国gmp建筑设计有限公司 · 2025-05-15 19:53:22
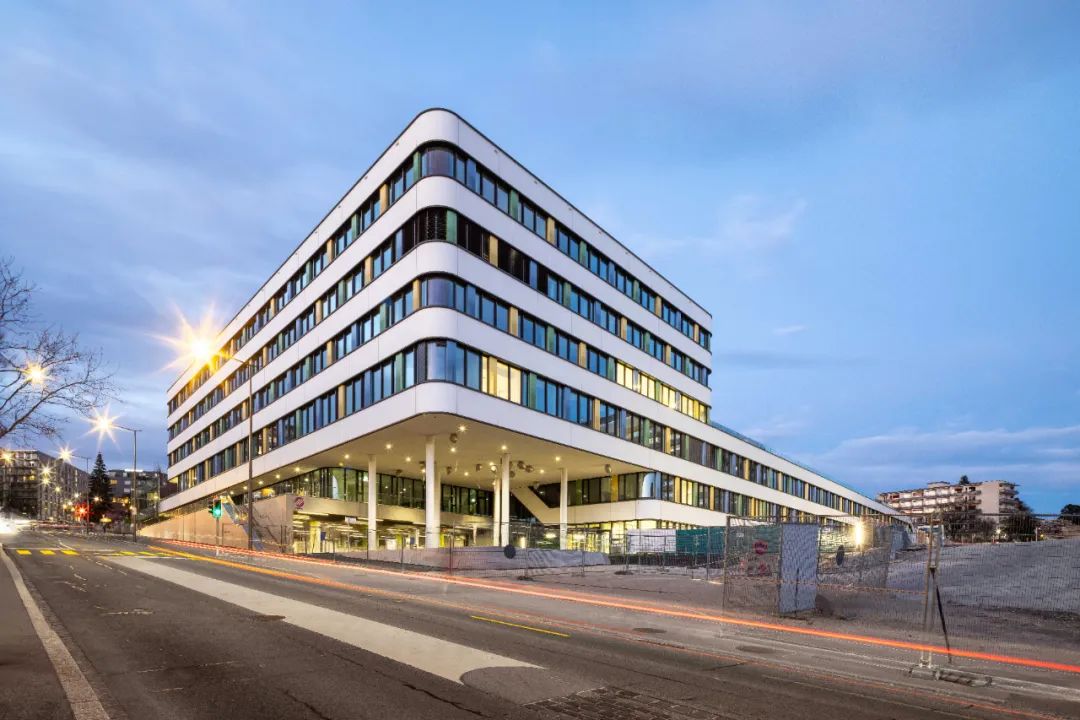
© Reto Duriet
gmp·冯·格康,玛格及合伙人建筑师事务所与长期合作伙伴费拉里建筑师事务所(Ferrari Architectes)联手打造的首个瑞士医疗建筑项目于近日完成。
The architects von Gerkan, Marg and Partners, together with their long-standing partners Ferrari Architectes, have completed their first healthcare project in Switzerland.
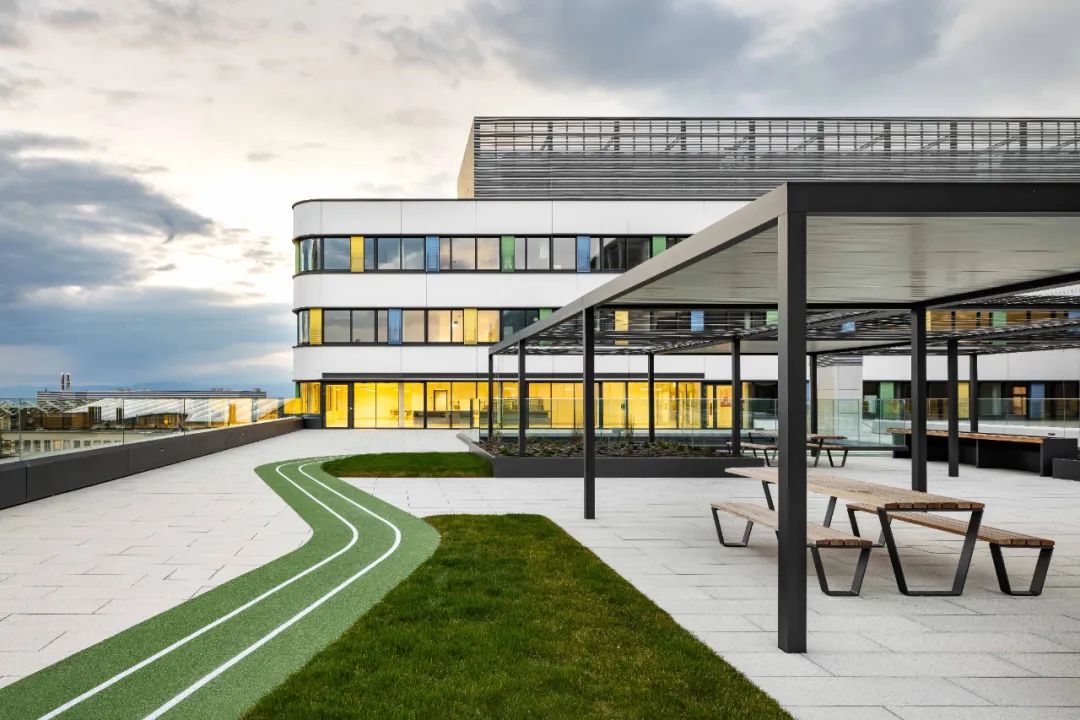
© Reto Duriet
这座新建的儿童医院坐落于洛桑大学附属医院(CHUV)核心区,已于5月14日正式启用。医院设有71张住院病床,专为0至18岁患儿及家庭打造。医院坐拥日内瓦湖与阿尔卑斯山绝佳景观,配备宽敞明亮的病房、绿意盎然的庭院及开放式公共区域,营造出宁静温馨的疗愈环境。
At the heart of the Lausanne University Hospital (CHUV), a new children's hospital has been built. Opened on the 14th of May, the hospital provides 71 inpatient beds in a setting designed especially for 0-18 year olds and their families. Overlooking Lake Geneva and the Alps, it offers a calm and welcoming atmosphere through spacious, light-filled rooms, green courtyards, and open spaces.
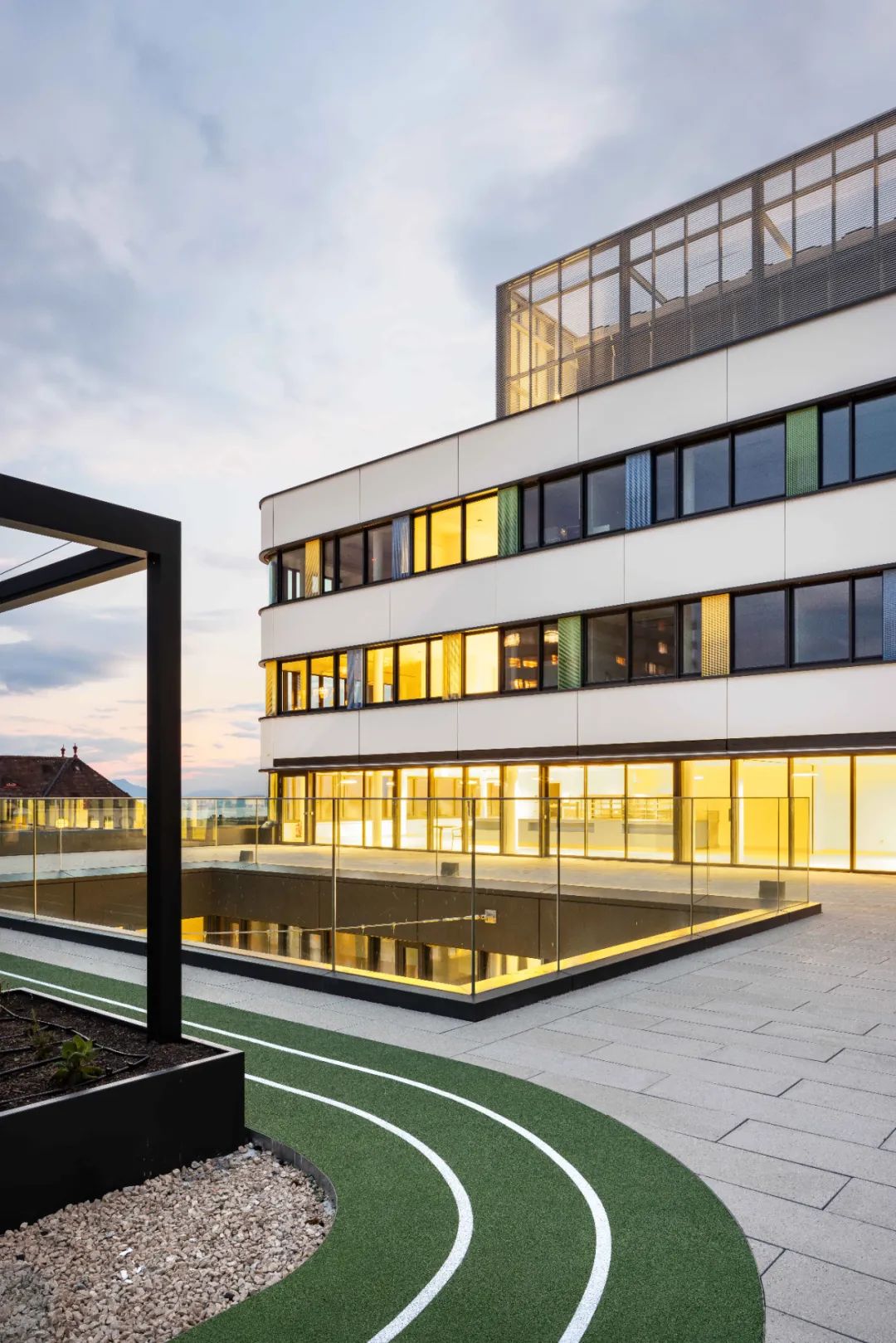
© Reto Duriet
"医疗建筑的设计,尤其是儿童医院,意味着独特的挑战与责任。它需要统筹协调功能需求、技术设备、经济效益、美学追求与人文关怀等这些时常存在矛盾的设计要素,使其成为有机的整体,其复杂程度远超其他建筑类型," gmp项目合伙人兼亚琛分部负责人施特凡·瓦尔特如是说。
“The planning of a healthcare facility, especially one for children, presents a unique challenge and responsibility. More than any other construction task, it requires harmonizing sometimes conflicting functional, technical, economic, aesthetic, and human considerations into a cohesive whole,” explains Stefan Walter, Associate Partner at gmp and Co-Head of gmp’s Aachen office.
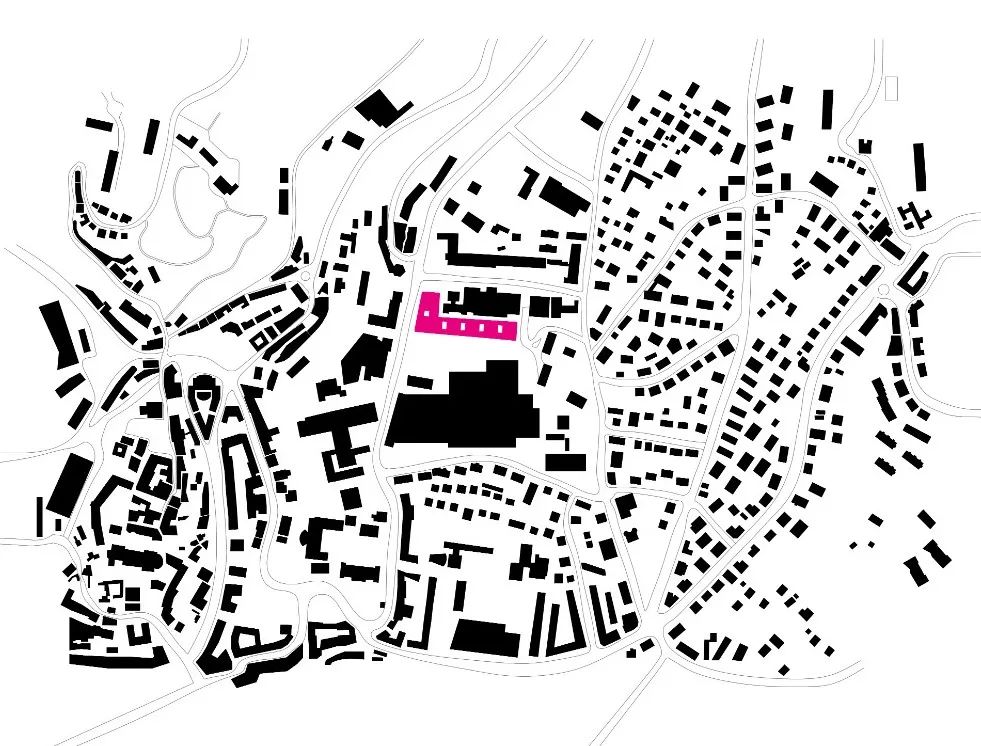
总平面图 © Matthieu Gafsou
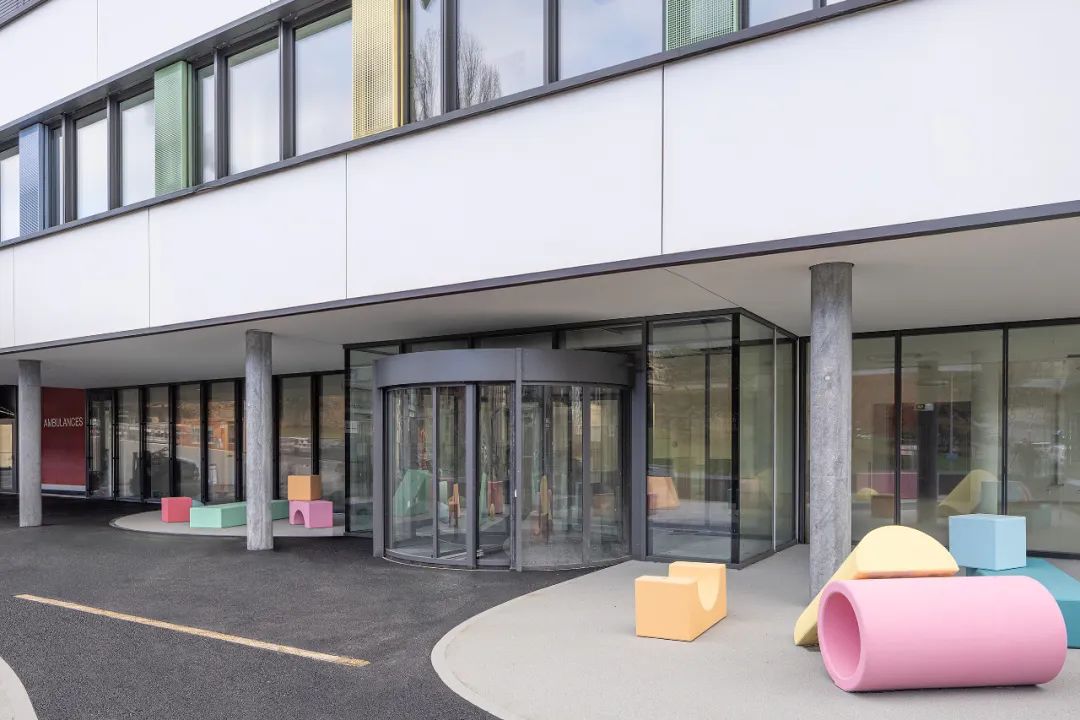
© Matthieu Gafsou
新儿童医院位于洛桑大学附属医院(CHUV)校区中心,以鲜明显著的轮廓线成为地标。六层主体建筑突显了巴格农路与滨海大道交叉口的城市节点,并与主入口形成呼应。
The new children's hospital is located in the center of the campus of the Lausanne University Hospital (CHUV). It stands out with a distinctive and recognizable silhouette. The prominent urban corner at the intersection of Rue du Bugnon and the Esplanade, along with the main entrance, is highlighted by a six-story building.
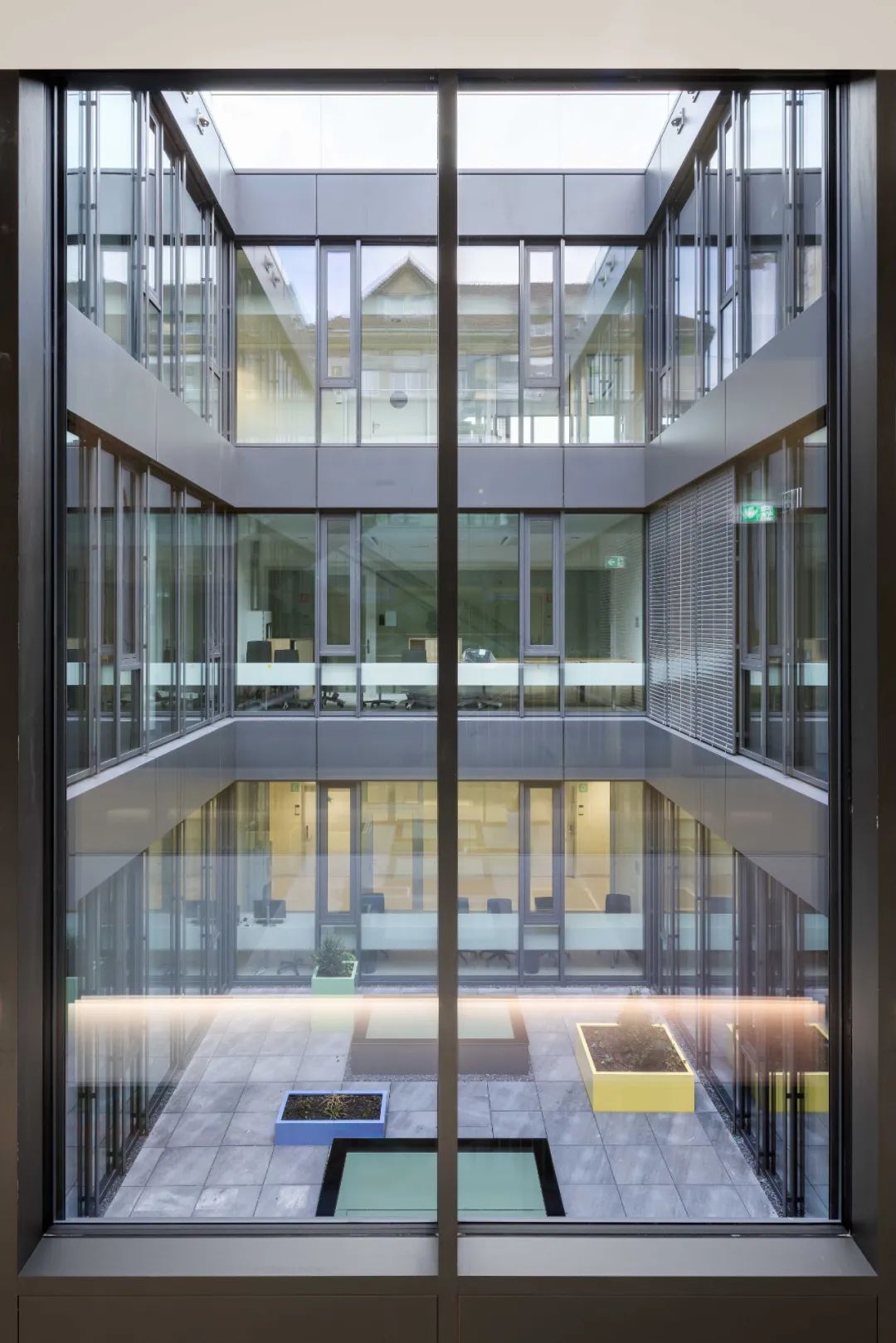
© Reto Duriet
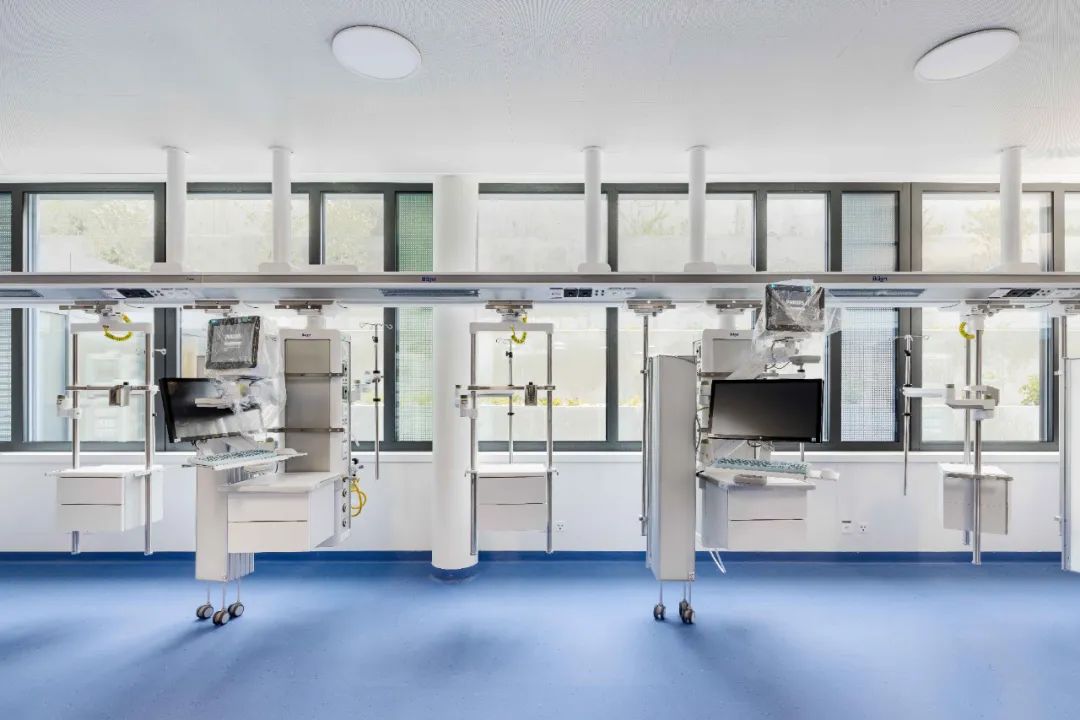
© Reto Duriet
横向延展的立面线条与自然斜坡地形相映成趣,清新雅致的蓝绿色调进一步强化了建筑与环境的对话关系。在既有建筑群中植入新医院要应对严峻的施工和结构方面的挑战,需在妇产科正常运营的情况下完成山体开挖。
The horizontal bands of the facade contrast with the sloping terrain, creating a visual dialogue highlighted by a striking green and blue color scheme. Integrating the new hospital between existing buildings posed significant construction and structural challenges. While the adjacent maternity clinic remained fully operational, parts of the hillside had to be excavated.
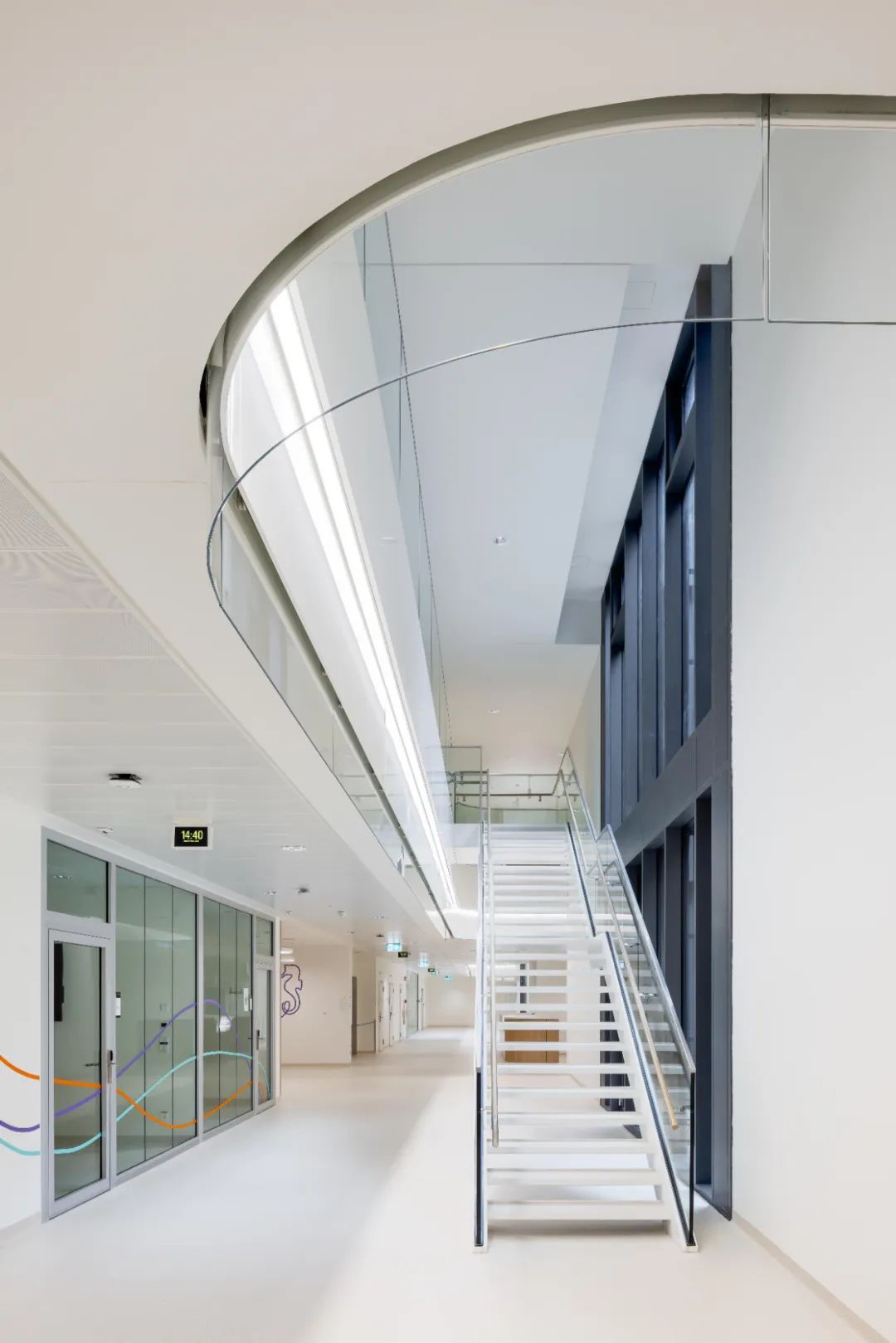
© Reto Duriet
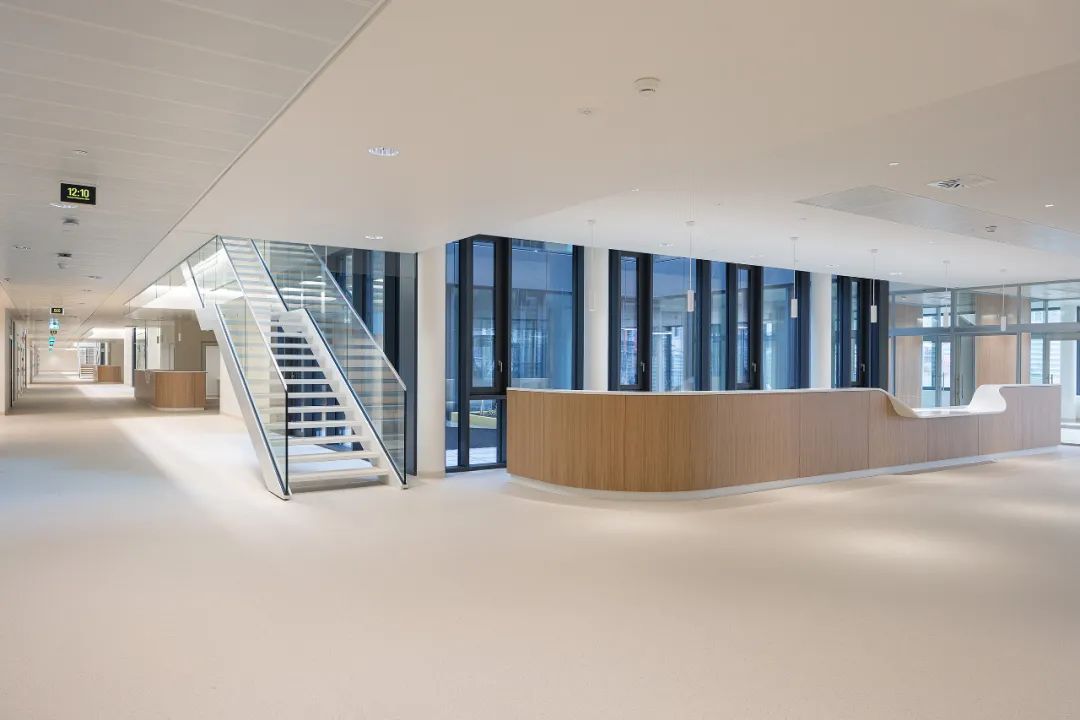
© Matthieu Gafsou
180米长的建筑东翼通过阶梯式退台降低高度,保障北侧妇产诊所的视觉通廊,建筑内部设置沿多层中央走廊分布的诊断治疗区。另一挑战是将公共交通纳入设计,使地铁站与建筑实现无缝衔接。
The eastern section of the 180-meter-long building is terraced lower to preserve sightlines to and from the maternity clinic to the north. It houses diagnostic and therapeutic areas along a multi-story central corridor. Another challenge was the incorporation of public transportation into the architectural concept: a subway station was integrated into and built over as part of the design.
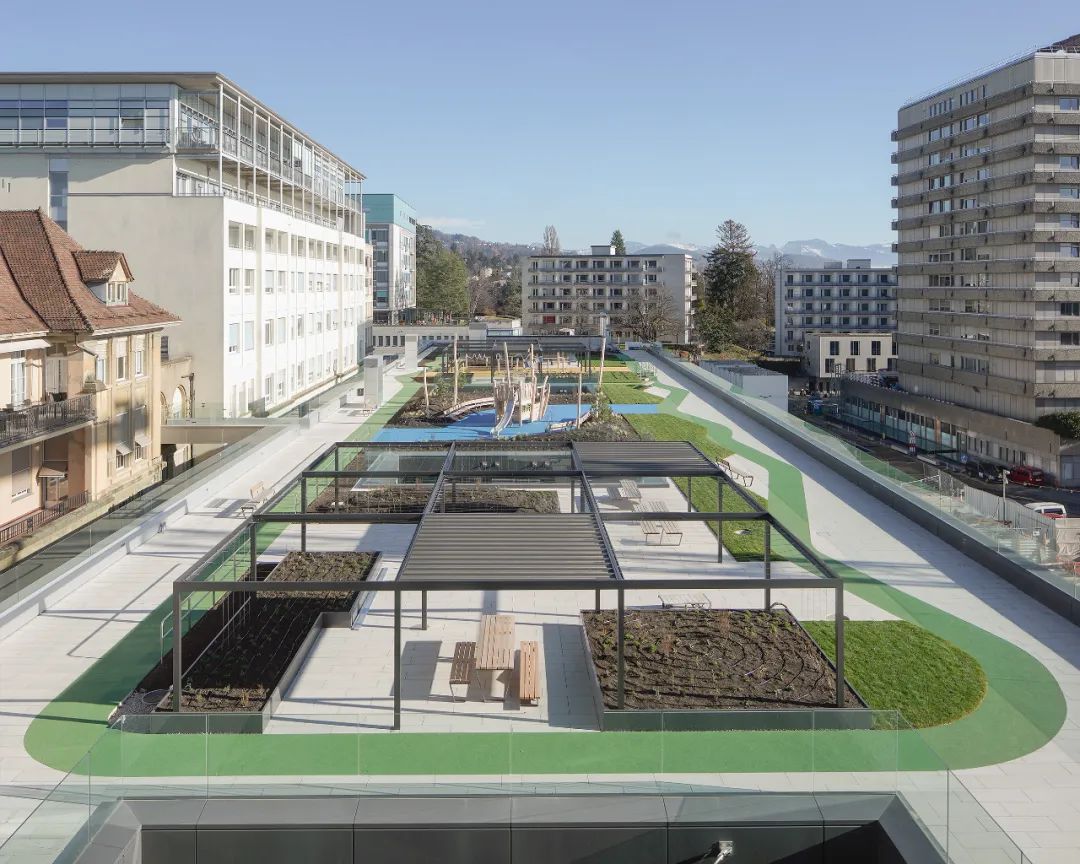
© Matthieu Gafsou
设计的一个重点是建筑低区的屋顶花园。这片葱郁的屋顶绿洲既是专业的康复治疗空间,更是抚慰患儿心灵的疗愈花园。毗邻餐厅的户外休憩区拥有俯瞰美景的视野,可供家属与员工享用。新儿童医院后侧的妇产诊所亦有直达花园的通道,从而提升整个医疗综合体的价值。
An important element of the concept is the rooftop garden on the lower part of the building, designed as a green oasis. Serving both as a therapy and rehabilitation space, it supports the well-being and recovery of young patients. It also provides an outdoor area for the adjacent cafeteria, offering families and staff a retreat with scenic views. The maternity clinic behind the new children's hospital has direct access to the garden, as well—adding value to the entire university hospital complex.
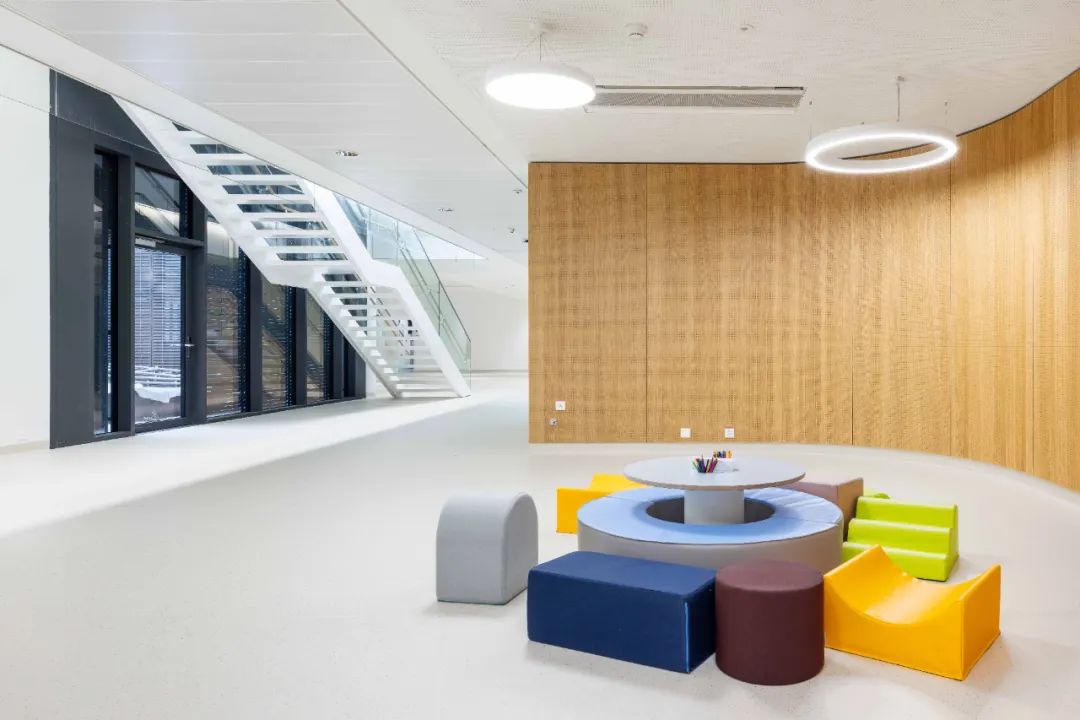
© Reto Duriet
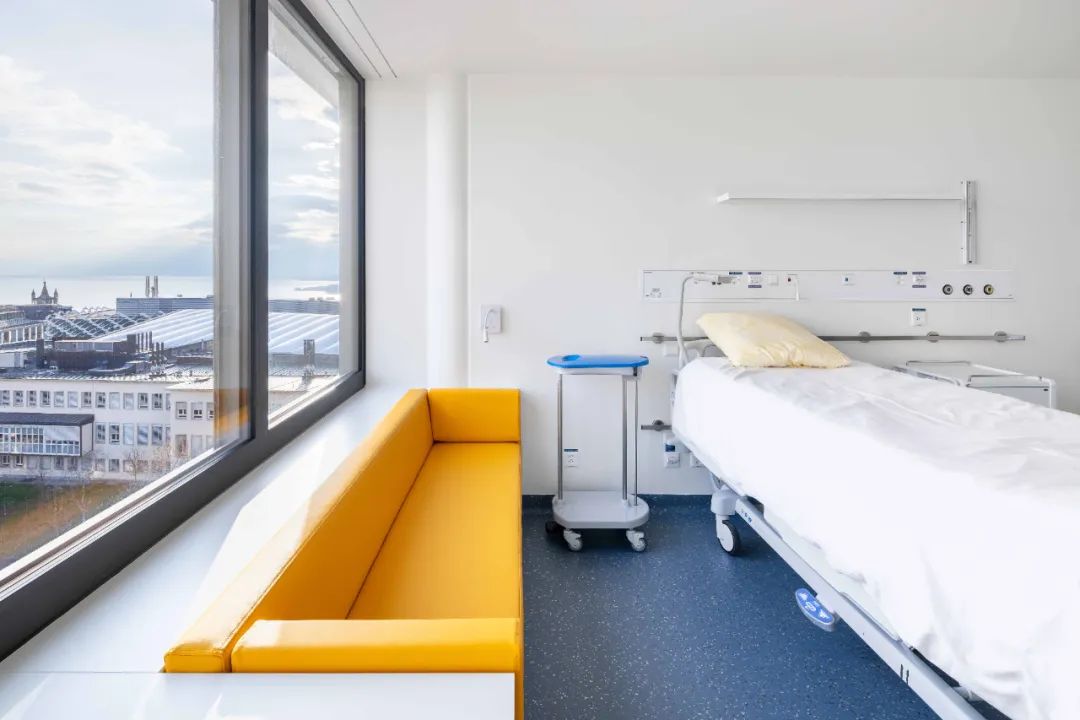
© Reto Duriet
考虑到患儿必有家属陪同,设计特别注重家庭友好性。病房采用模块化布局,可容纳两名儿童及其父母,灵活适应不同需求。充沛的自然光线营造舒缓平和的氛围,精心设计的色彩搭配与材质选择传递出温暖治愈的空间语言。沿窗设置的多功能长凳通过简单变形即可成为陪护床,无需医护人员协助。
As children are usually accompanied when they come to the hospital, the project prioritizes a family-friendly design. The patient rooms are designed to accommodate two children and their parents, with a modular layout that can be adapted to different space requirements. Ample natural light creates an atmosphere that is both soothing and stimulating, a harmonious color and material concept ensures a warm and inviting ambience. A unique interior design feature is a multifunctional bench along the window, which can be converted into an extra bed with a simple motion—eliminating the need for assistance from medical staff.
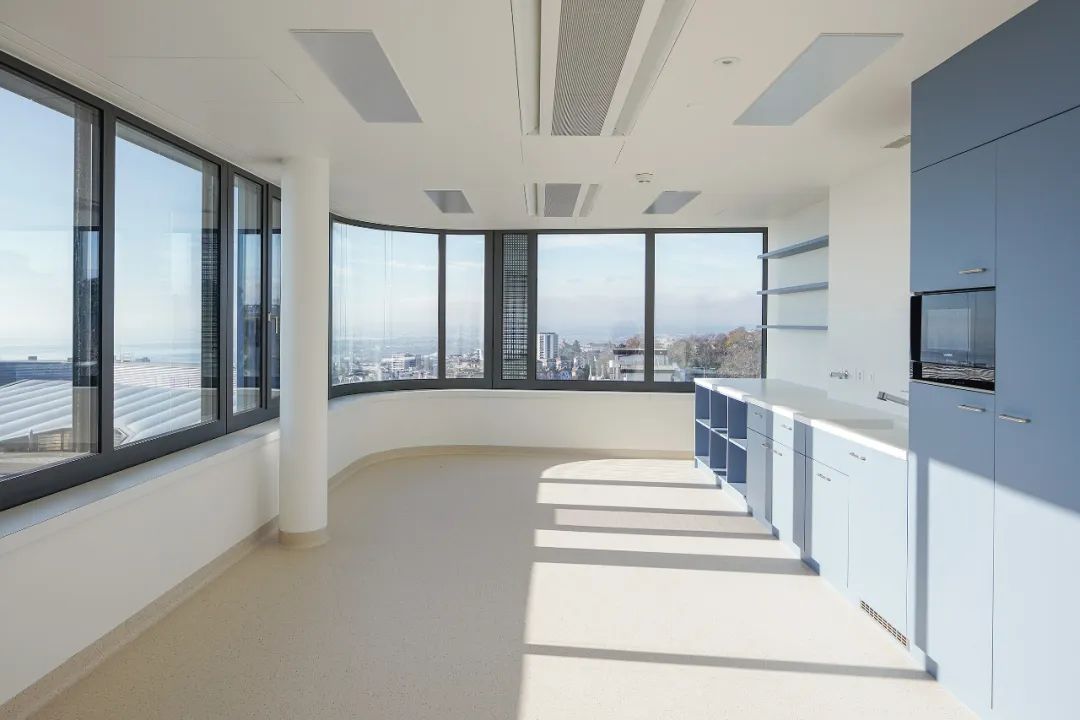
© Matthieu Gafsou
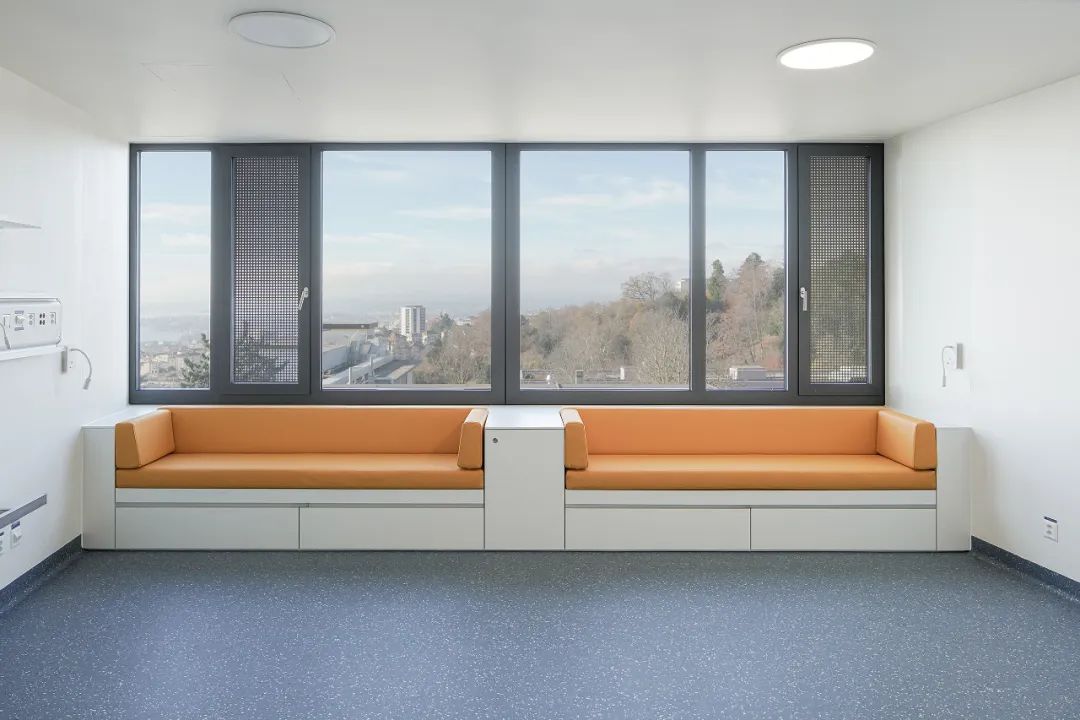
© Matthieu Gafsou
费拉里建筑师事务所执行合伙人让-巴蒂斯特·费拉里(Jean-Baptiste Ferrari)强调医院设计的整体适应性:"医院是持续演进的有机体。成功的设计需通过结构和建筑的灵活性预见医疗事业的发展,在技术规范、可持续性与成本效益间取得平衡,使新设施经得起时间考验。"
Reflecting on the importance of adaptability in hospital design, Jean-Baptiste Ferrari, Administrator and partner of Ferrari Architectes, explains: “A hospital is a dynamic place that must constantly evolve. A successful design incorporates structural and architectural flexibility to anticipate future advancements in healthcare. By balancing technical requirements, sustainability, and cost efficiency, the new facility is built to be future-proof”.
设计竞赛:2014年,一等奖
设计:福尔克温·玛格与克里斯蒂安·霍夫曼及施特凡·瓦尔特
竞赛阶段项目负责人:马丁·布莱克曼及施特凡·瓦尔特
竞赛阶段设计团队:弗洛里·杰克斯基、斯蒂芬妮·克莱默-希尔克、卢卡斯·鲁布尼科维奇、克里斯托弗·萨伦丁
实施阶段项目负责人:尤塔·哈特曼-波尔
实施阶段设计团队:尤莉娅·布拉尔、克莱门斯·多斯特、约尔格·格鲁埃尔、约翰娜·赫普、里卡多·帕万、弗兰卡·普斯、尤莉娅·罗瑟、卢卡斯·鲁布尼科维奇、克里斯托弗·萨伦丁、施特凡·瓦尔特
联合设计单位:费拉里建筑师事务所
项目负责人:宝琳·谢弗里尔与塞巴斯蒂安·茨维西格
设计团队:达维德·奇斯泰尼诺、玛蒂娜·特罗比什、艾琳娜·格罗斯里德、菲奥娜·乌卡、丁美灵、亚历山大·夏托、特蕾莎·埃尔南德斯·维达莱斯、菲利普·乌弗尔、阿克塞尔·范登布鲁克、布鲁诺·阿尔梅达、弗洛伦斯·普利卡尼、海伦·霍尤、史蒂夫·切尔皮洛德、劳莉·班迪埃拉、马赛拉·乌尔姆利、安尼克·拉文克斯、苏菲·黄
业主:沃州健康与社会关怀部洛桑大学附属医院
建筑面积:3.9万平方米
Competition: 2014, 1st prize
Design: Volkwin Marg with Christian Hoffmann and Stefan Walter
Project Lead, Competition: Martin Bleckmann with Stefan Walter
Competition Team: Flori Jackowski, Stephanie Krämer-Hilke, Lukasz Rubnikowicz, Christoph Salentin
Project Lead, Detailed Design: Jutta Hartmann-Pohl
Detailed Design Team: Julia Brall, Clemens Dost, Jörg Greuel, Johanna Hepp, Riccardo Pavan, Franka Poos, Julia Rößer, Lukasz Rubnikowicz, Christoph Salentin, Stefan Walter
In Cooperation with: Ferrari Architectes, Lausanne
Project Lead: Pauline Chevrier and Sébastien Zwissig
Team: Davide Cisternino, Martina Trobisch, Aline Grossrieder, Fiona Uka, My-Linh Dinh, Alexandre Château, Teresa Hernandez Vidales, Philippe Urfer, Axelle Vandenbroucke, Bruno Almeida, Florence Pulicani, Hélène Hoyoux, Steve Cherpillod, Laurie Bandiera, Marcela Würmli, Annick Lavenex, Sophie Huynh
Client: Etat de Vaud, DSAS, CHUV
GFA: 39.232 m²
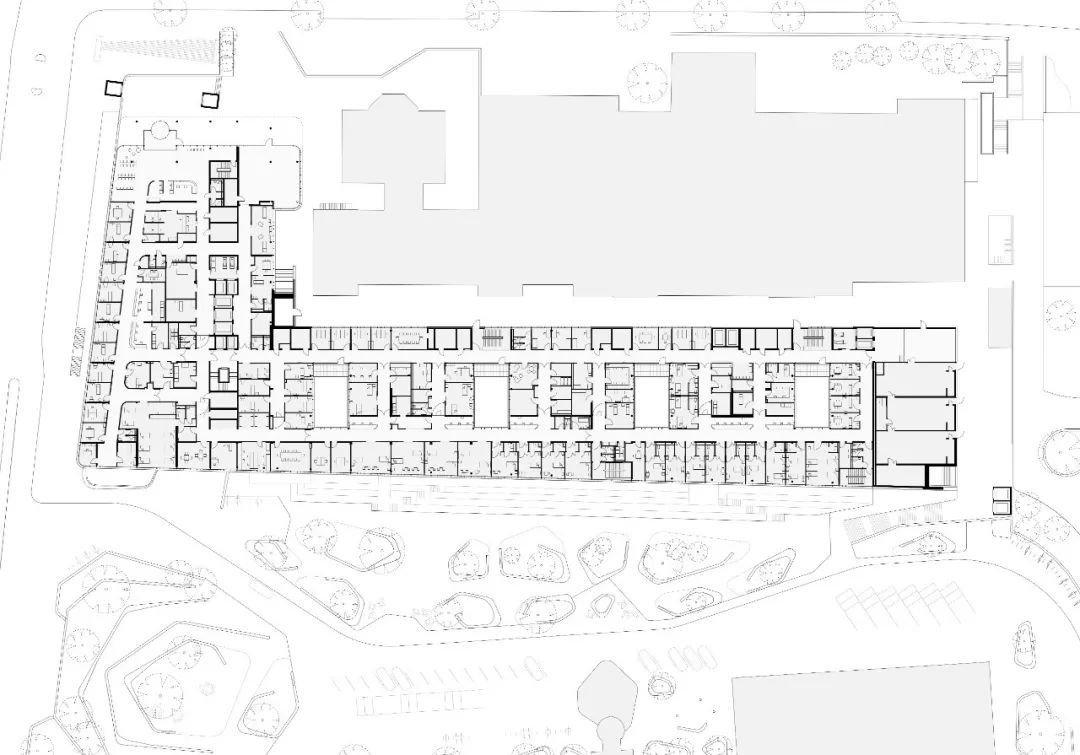
首层平面图 © Matthieu Gafsou
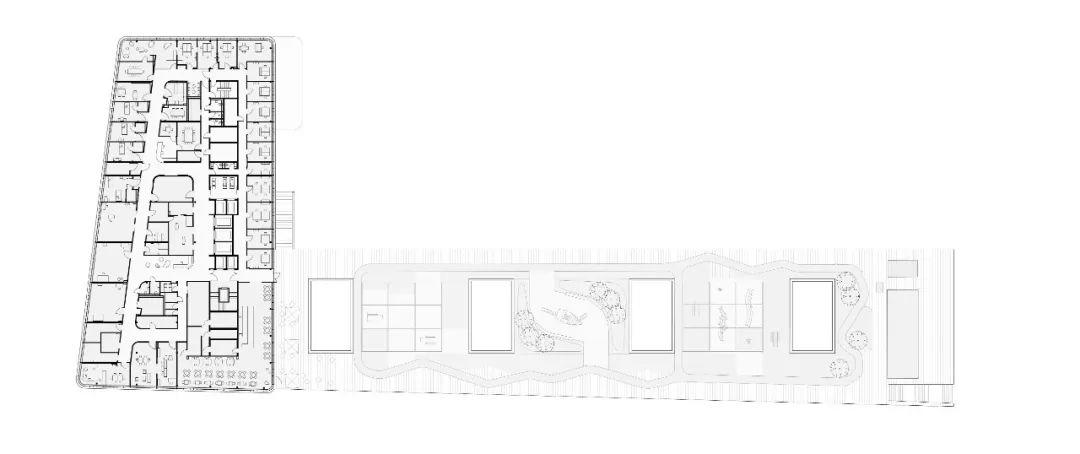
3层平面图 © Matthieu Gafsou
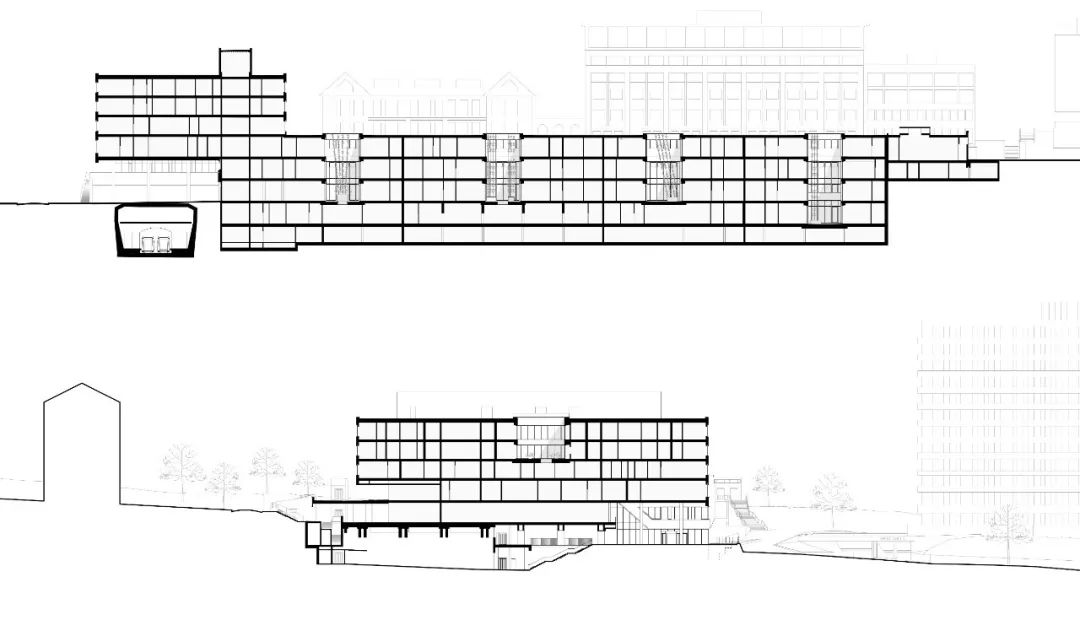
剖面图 © Matthieu Gafsou
特别声明
本文为自媒体、作者等档案号在建筑档案上传并发布,仅代表作者观点,不代表建筑档案的观点或立场,建筑档案仅提供信息发布平台。
19
好文章需要你的鼓励

 参与评论
参与评论
请回复有价值的信息,无意义的评论将很快被删除,账号将被禁止发言。
 评论区
评论区