- 注册
- 登录
- 小程序
- APP
- 档案号


德国gmp建筑设计有限公司 · 2025-05-07 22:13:06
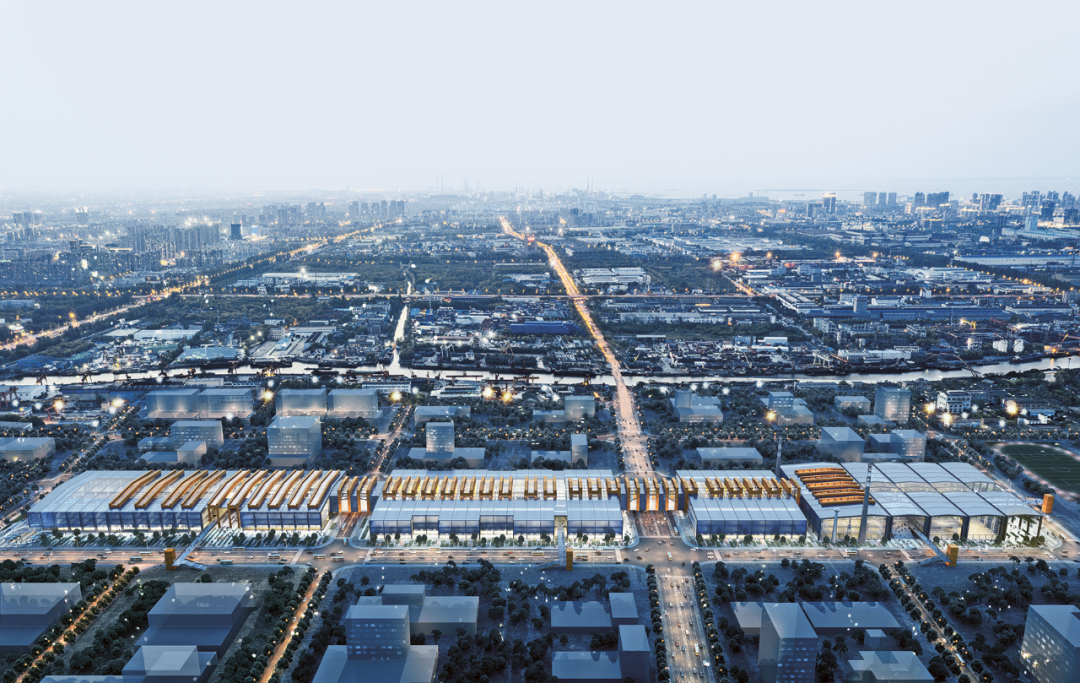
设计:上海美术学院,2021 年 © CreatAR 清筑影像
Design: Shanghai Academy of Fine Arts, 2021
为一所艺术学院新建一座长达860米的建筑,即使是在一切都显得规模巨大的中国似乎也有点难以实现。而作出保留一座原不锈钢厂的决定,以纪念宝山区曾是重工业基地的历史身份,却开启了对这一庞大建筑进行功能转换的前景。极其充裕的空间不仅供艺术学院使用,而且用于其他文化和公共项目。改建后的工厂可望成为新城区的纪念地、大学和和充满活力的公共生活中心。
Even in China, where everything seems slightly bigger, it’s no easy task to turn an 860-meter-long building into a new art academy. But the decision to preserve a former stainless steel factory to commemorate the identity of the Baoshan District as a site of heavy industry opened up the possibility of repurposing the gigantic building. In the future, this abundance of space will be occupied not only by the art academy, but also by other cultural and public functions. The converted factory promises to become a combination of commemorative site, academy, and vibrant core of public life in the new district.
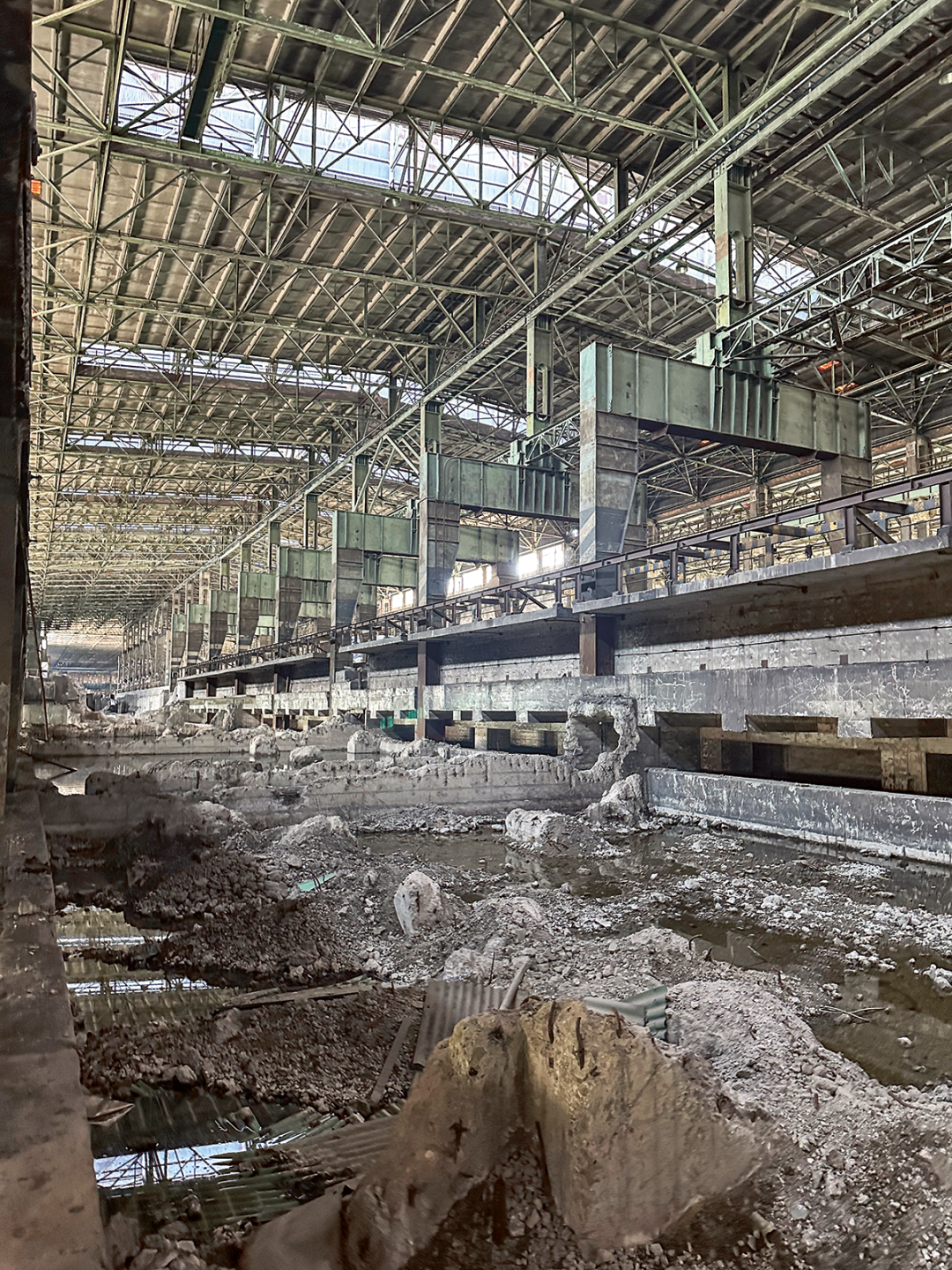
改建,2024 年 © Willmore
Conversion, 2024
1986年至2016年
上海宝山区曾拥有多个大型工业区,历时近三十年之久。这些工业区受益于邻近的长江港口设施,在中国的钢铁生产中发挥了重要作用。千禧年之初开始执行将主要工业设施和工业码头搬迁到远离城市的规划,该区凭依极具吸引力的滨江位置将发展成为居住和文化混合功能区,今天已有约220万人居住在这里。而对2016年关停的不锈钢工厂进行更新改造则是这一全面转型的标志之一。对于这座巨大的长860米,高29米的建筑,2020 年举行了国际设计方案招标。根据规划,上海美术学院本校将于2029年迁入,它将成为中国的艺术大学生和国际艺术交流的一个重要名址。
1986 – 2016
For almost three decades, the Baoshan District was home to several large industrial areas that benefited from their proximity to the port facilities on the Yangtze River and, more importantly, played a major role in China’s steel production. At the turn of the century, it was decided that large industries and industrial ports should be moved further outside the city and that the district, with its attractive shoreline location, should be developed into a thoroughly mixed residential and cultural quarter. Some 2.2 million people are already living there today. One of the symbols of this comprehensive transformation is the conversion of a stainless steel factory that was shut down in 2016 . The massive 860-meter-long and up to 29-meter-tall building was the subject of an international design competition in 2020. By 2029, the new headquarters of the Shanghai Academy of Fine Arts will be established in this building and make it the nation’s central address for art students and international cultural exchange.
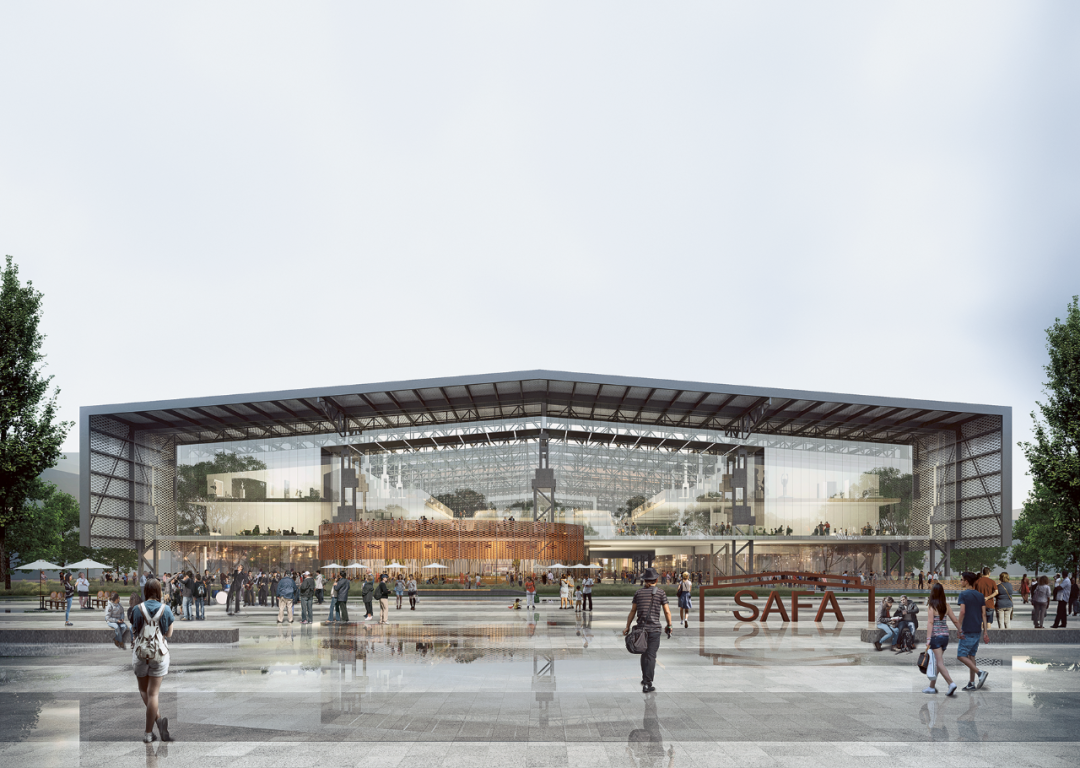
带有前广场的主入口 © Willmore
Main west entrance with plaza
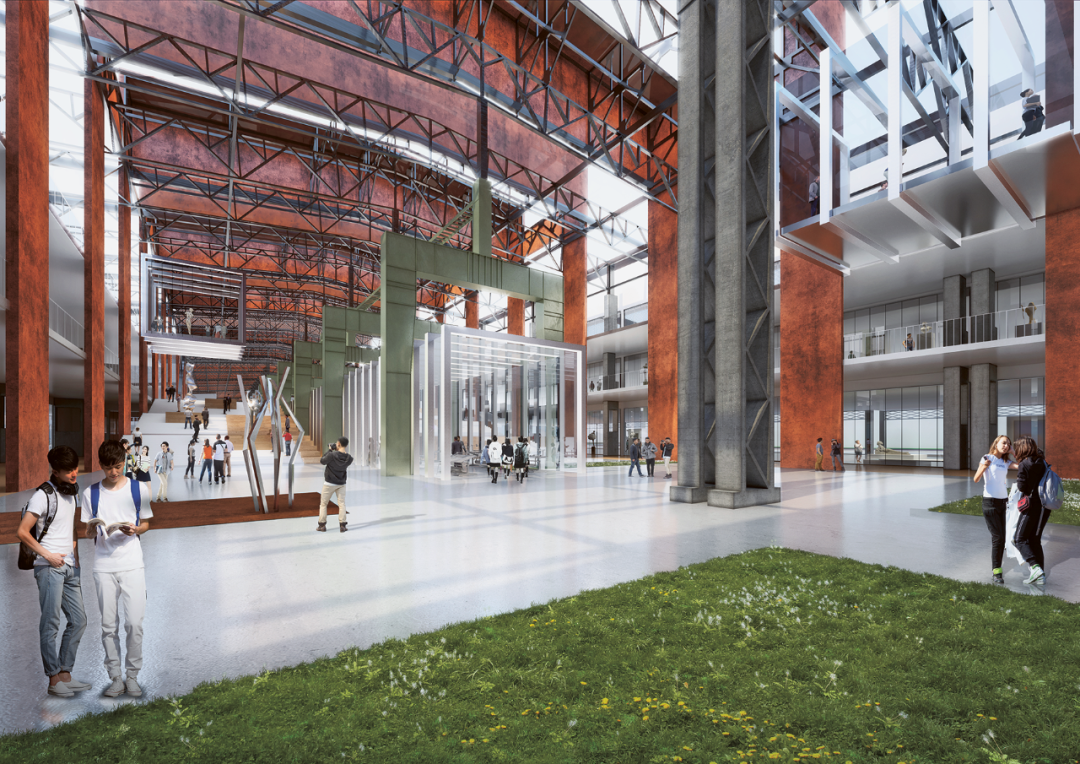
中轴线 © Willmore
Central axis
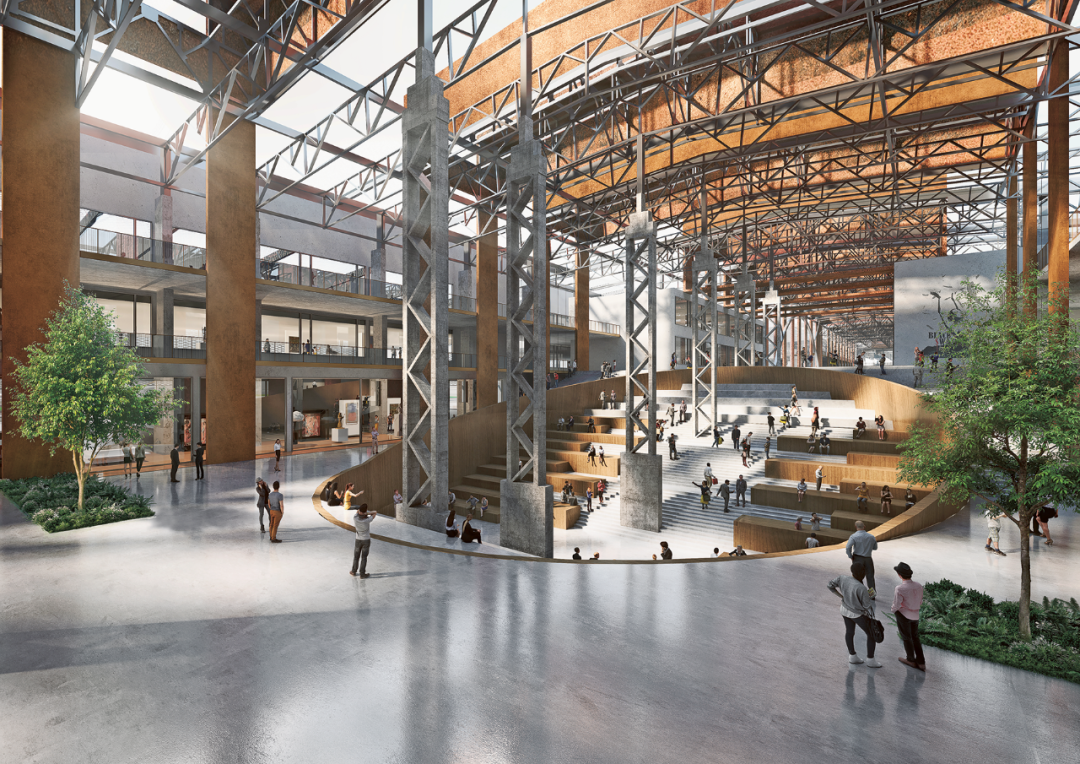
公共交流区 © Willmore
Communication area
2021 年起
尽管使用功能发生根本转变,但老厂房的特色仍予以保留,便于未来继续作为宝山工业传统的见证。实际上,这将意味着为艺术学院提供大量的空间。改造措施完好保留了工业建筑的基本结构:位于建筑中央的两侧矗立着巍峨钢柱的原生产线通过插入式耐候钢框架改造成为一条中心通廊,贯穿整个建筑。建筑外立面部分为开放式,大面积采用玻璃,并安装金属网,与原有的工业建筑形成对话关系。我们与Transsolar能源技术有限公司、施莱希工程设计咨询有限公司 (sbp) 和同济大学暖通空调工程研究所合作,为整栋建筑量身定制了暖通空调方案,并尽可能地利用原有的元素。例如,保留原有工厂屋顶大型通风口,将其改造成为中轴线上的顶部采光窗,同时配备相应装置,可作为被动通风部件使用。除了各院系和专业的用房外,还设立了各种工作室和车间。此外还设置大型公共交流空间,配备餐饮和商店、图书馆、体育设施、博物馆、展览和活动场所。这不仅是一座占地22万平方米、规模宏大、或许是世界上体量最长的艺术学院,也是未来城区极具吸引力的公共活动中心。
Since 2021
Despite its fundamental repurposing, the character of the old factory building will be retained so that it can continue to bear witness to Baoshan’s industrial past. It will be too big for the art academy alone. The interventions will leave the basic structure of the industrial building intact. Through the use of Cor-Ten steel frames, the former production line bordered by massive steel supports at the factory’s center will be turned into a central corridor that runs the entire length of the building. The facades will be partially opened up, replaced with large glazed panels, and provided with a metal mesh that enters into dialogue with the existing industrial architecture. A customized air-conditioning concept that relies as much as possible on existing elements was developed for the entire building in collaboration with climate engineers from Transsolar, the structural engineering firm schlaich bergermann partner, and the Institute of HVAC Engineering at Tongji University. For example, the distinctive ventilation openings in the existing factory roof are retained as space-defining skylights for the central axis but are also fitted out for use as passive ventilation elements. In addition to spaces for the different departments and schools, studios and workshops will also be established as well as a public forum with restaurants and retail areas, a library, sports facilities, a museum, and exhibition and event spaces. The 220,000-square-meter gross floor area will not only accommodate an enormous art academy — possibly the world’s longest — but will also serve as an attractive, publicly usable hub for the future urban quarter.

首层平面图 © gmp
Ground floor plan
上海大学上海美术学院
中国
自2021年起
业主:上海宝钢不锈钢有限公司, 前身为宝武钢铁集团吴淞工业区不锈钢厂
建于1986 年
Shanghai Academy of Fine Arts
China
since 2021
Client: Shanghai Baosteel Stainless Steel, previously used by the Baowu Steel Group Wusong Industrial Area Stainless Steel Factory
Built 1986
特别声明
本文为自媒体、作者等档案号在建筑档案上传并发布,仅代表作者观点,不代表建筑档案的观点或立场,建筑档案仅提供信息发布平台。
12
好文章需要你的鼓励

 参与评论
参与评论
请回复有价值的信息,无意义的评论将很快被删除,账号将被禁止发言。
 评论区
评论区