- 注册
- 登录
- 小程序
- APP
- 档案号

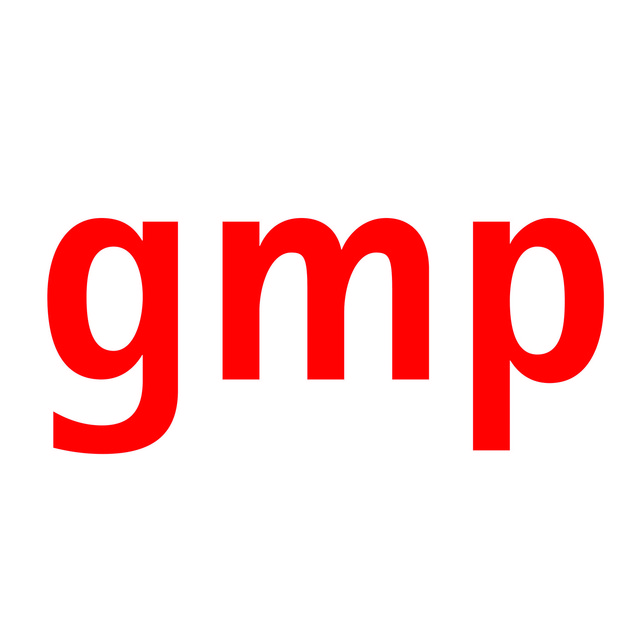
德国gmp建筑设计有限公司 · 2025-04-28 08:33:35
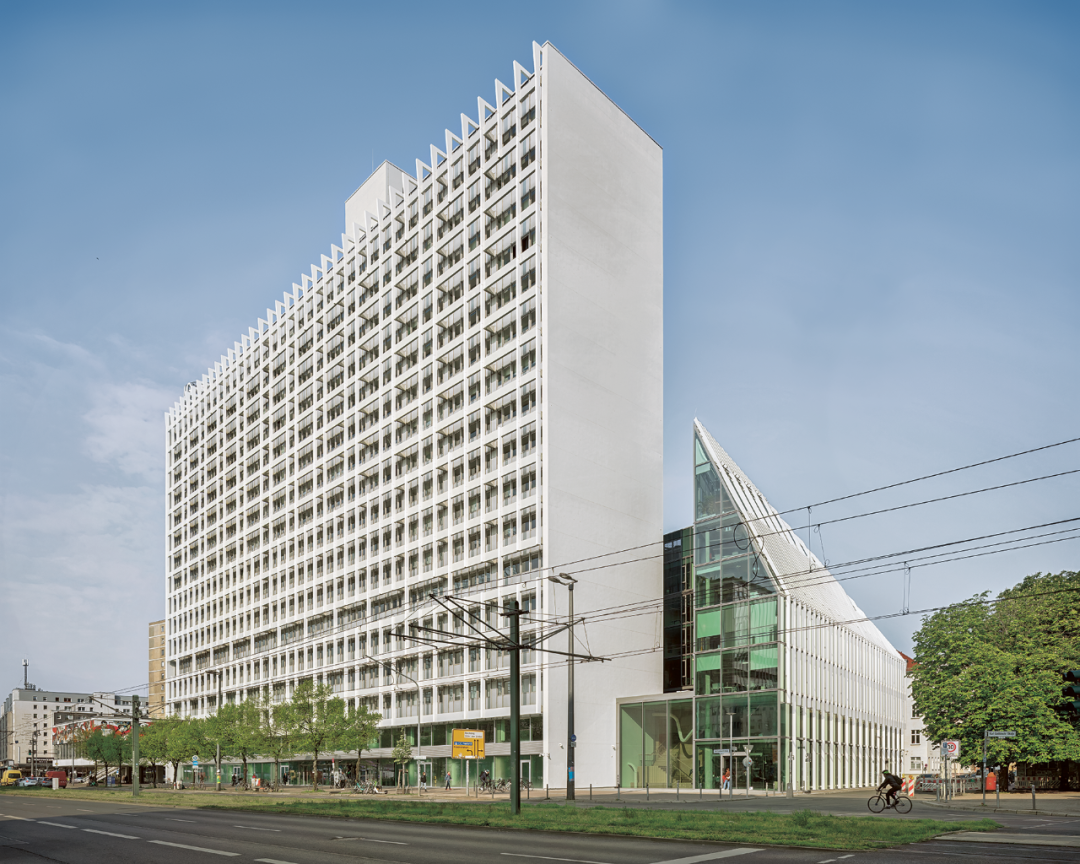
改建后:翻新的板式塔楼及增建的建筑,2024年 © Marcus Bredt
After conversion: renovated high-rise building and extension, 202 4
三十年前,这座建筑曾计划拆除,而现在,它又得以重生,展现辉煌:“柏林出版社大楼”,自 2019 年起成为“亚历山大广场新闻大楼”,其最初的源于1973 年的外立面经整修后全面复原。新闻咖啡馆的76 米长的现实社会主义风格的带状壁饰一直隐藏于牛排餐厅广告招牌后面,现在重见天日。它清楚地表明:这次改造是一个试点项目,说明东德时代的“社会主义之城”的长期争议性遗产如何成为现代城市建筑的一个组成部分。
It was supposed to be demolished thirty years ago but now it shines again in all its old (new) glory. The “Haus des Berliner Verlags” publishing house, known as the “Pressehaus am Alexanderplatz” since 2019, has been furnished with a refurbished version of its original facade design from 1973. Even the 76-meter-long, “real socialism” frieze on the Pressecafé is back, after having been hidden behind a sign for a steakhouse for twenty years. This conversion is clearly a pilot project that demonstrates how the long controversial legacy of the “socialist city” from the GDR era can be suitably redeveloped as a contemporary urban component.
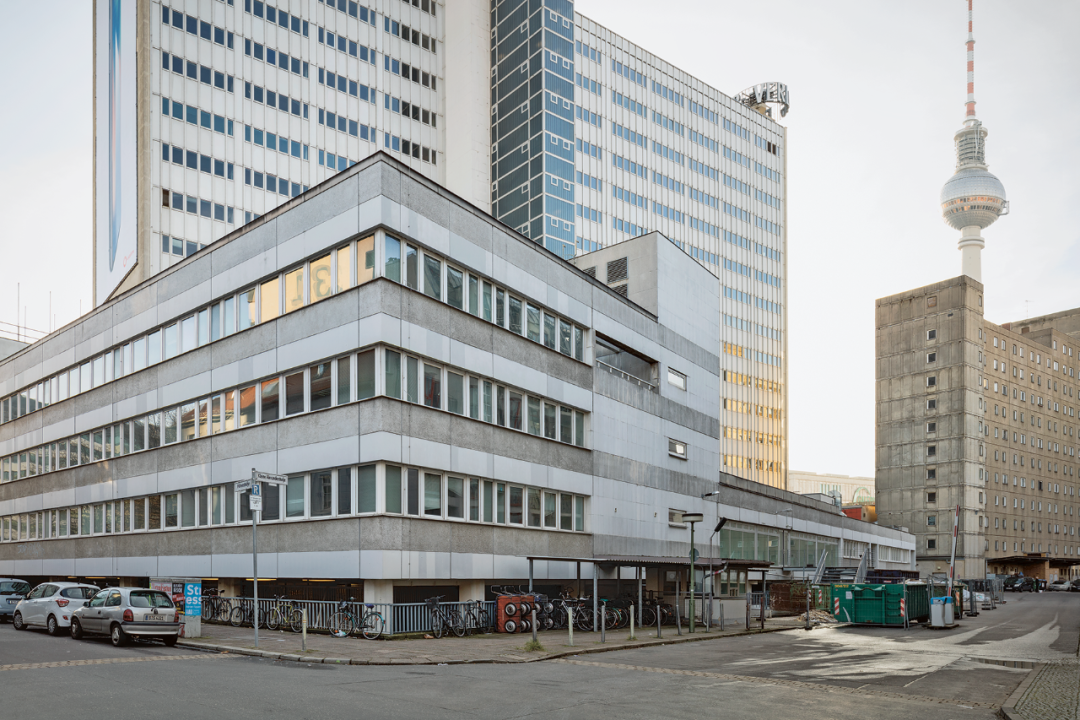
小亚历山大大街一侧的印刷厂附属建筑,2017 年 © Marcus Bredt
Extension with print house on Kleine Alexanderstraße, 2017
1973年至2017年
1965年,柏林西部的阿克塞尔·施普林格出版(Axel Springer)大楼落成后,民主德国立即在东柏林市中心加紧推进了新出版大楼的建设。两座高层建筑几乎同时建成——一座是为火车东站的新德国出版社而建,另一座是为亚历山大广场北侧的柏林出版社而建。柏林出版社大楼在亚历山大广场周围的东德城市规划中发挥了特殊作用,因为它正好位于拓展延伸的社会主义中心轴线的交叉点,即菩提树下大街(Unter den Linden)和斯大林大街(Stalinallee)的汇合处。因此,这座 17 层高的狭长板式建筑延长了从卡尔·李卜克内西大街(Karl-Liebknecht-Straße)的大型住宅区延伸出来的南北线,同时也如同一面墙构成板式塔楼和点式塔楼阵列的终端,这些塔楼像山峦一样界定了亚历山大广场的北侧边缘。在这一建筑群中,柏林出版社大楼有三个特别之处:一是非常与众不同的立面结构,纵向和横向的铝板犹如经纬分明的纺织面料;二是引人注目的螺旋形室外楼梯,其顶端是“Berliner Verlag”(柏林出版社)的发光字体,遥望可见;三是南侧建筑前方的新闻咖啡厅,立面四周是艺术家威利·诺伊贝尔(Willi Neubert)创作的带状壁饰“Die Presse als Organisator”(媒体是组织者)。亚历山大广场周围的其他高层建筑,如“旅游大楼”和“教师大楼”,也有此类带状壁饰;各个场景相互配合,意在象征社会主义制度下的美好生活。
1973–2017
In 1965, immediately after the Axel Springer high-rise opened its doors in the former West Berlin, the GDR expedited the construction of publishing house buildings in the center of East Berlin. Two high-rises appeared almost simultaneously, one for the Neues Deutschland at the Ostbahnhof and the other for Berliner Verlag at the northern end of Alexanderplatz. Known as the “Haus des Berliner Verlags,” the high-rise took on a special significance in the GDR’s urban planning in the area around Alexanderplatz because it stood at the exact intersection of the socialist center’s extended axes, where Unter den Linden and Stalinallee met. The narrow, 17-story slab extended the north–south line created by the massive housing complexes on Karl-Liebknecht-Strasse. At the same time, it formed an end point, like a sort of buffer wall, for the series of slabshaped and tower buildings that defined the northern edge of Alexanderplatz like a mountain range. In this ensemble, three special features distinguished the Haus des Berliner Verlags: firstly, a highly differentiated facade arrangement with vertical and horizontal aluminum panels resembling a woven fabric; secondly, a striking exterior stairwell tower that was topped by the widely visible, illuminated “Berliner Verlag” sign; and thirdly, the Pressecafé pavilion, with its colorful, circumferential frieze, “Die Presse als Organisator” by the artist Willi Neubert, projecting southward. Other highrises around Alexanderplatz also had friezes, including the “Haus des Reisens” and “Haus des Lehrers,” which depicted coordinated scenes that were intended to symbolize the good life under socialism.
1990年德国统一后,整个社会主义的城市核心部分受到了激烈的批评。汉斯·科尔霍夫(Hans Kollhoff)的总体规划希望拆除所有东德的塔楼,代之以新的建筑。由于缺少投资者,这一计划未能实现。对柏林出版社大楼只进行了少量现代化改造,但外墙被完全拆除,取而代之的是简朴的玻璃幕墙。至少社会主义风格的带状壁饰保存了下来,但却隐藏在一个大型牛排餐馆广告后面。直到 2015 年该建筑才被列入文保名录。大楼在出售给铁狮门地产公司后,2017 年开始按照文保建筑标准进行全面翻修。
Following Reunification in 1990, the entire socialist city center came under massive criticism. The master plan by Hans Kollhoff specified that all GDR high-rises would be demolished and replaced with new construction. Due to alack of investors, this never happened. Instead, the Haus des Berliner Verlags was sparingly modernized, but the
facade was completely removed and replaced by a plain glass facade. The socialist frieze was retained, although it was concealed behind a large sign for a steakhouse. It
wasn’t until 2015 that the building was listed as a historic monument. After it was sold to the real estate company Tishman Speyer, a comprehensive refurbishment in accordance with preservation principles could be started in 2017.
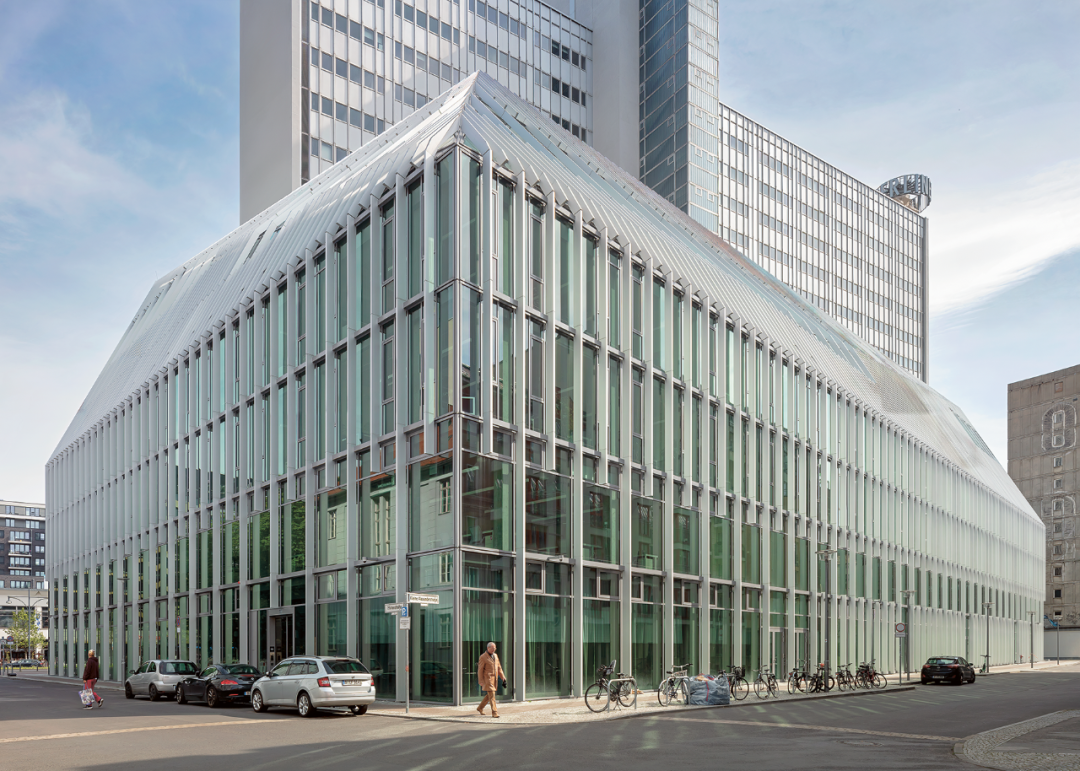
同一地点的新建建筑,2024 年 © Marcus Bredt
New extension at the same location, 2024
2017年至2024年
我们与铁狮门一起制定了一项战略,分三个阶段对大楼进行翻新。首先整修了 92 米长的板式高层。一个新的雨蓬标志着主入口。建筑机电设备完全更新,底层面积扩大。平面布局经过重新调整,创造了灵活使用的工作环境。最重要的是,这座钢结构建筑恢复了其原有的外立面。业主经说服确信,由白色铝板构成的巧妙层叠结构不仅赋予了大楼恰当得体的建筑风格,而且还起到了遮阳作用。得益于精心的规划,大楼的翻新工程仅用了两年时间就完成了。
2017–2024
Together with Tishman Speyer, we developed a strategy for refurbishing the building in three phases. In the first phase, the 92-meter-long high-rise slab was refurbished. A new canopy now marked the main entrance. Building services were completely renewed and the first floor was enlarged. The floor plans were restructured to permit flexibly usable work scenarios. Most importantly, however, the steel skeleton construction regained its original facade. The client agreed that the astutely tiered structure consisting of white aluminum panels would not only lend the building an appro-priate architectural aesthetic, but would also have a climatically beneficial function as a brise soleil. Thanks to precise planning, it was possible to complete the refurbishment of the high-rise in just two years while operations continued.
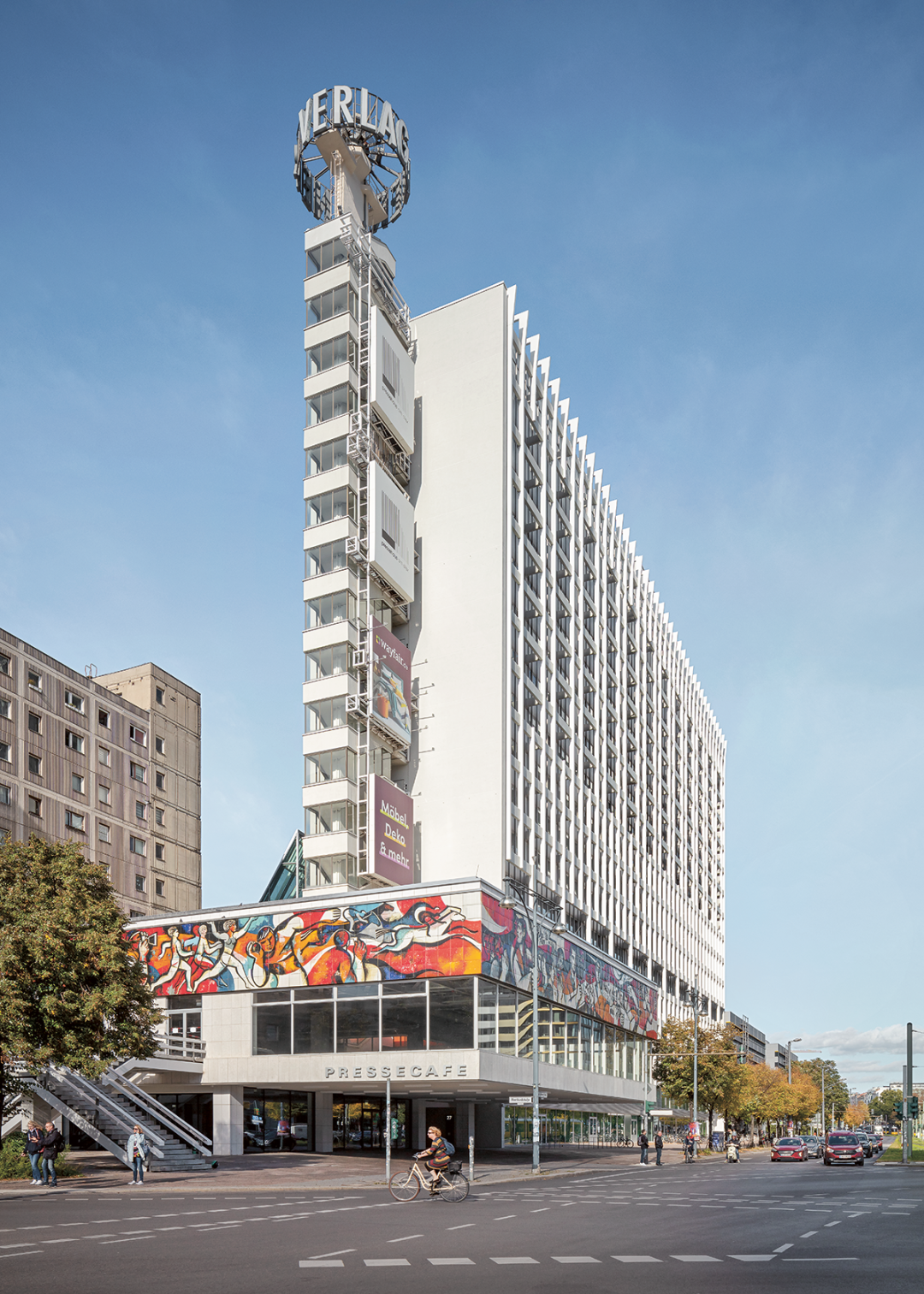
新闻咖啡馆的清理复原的带状壁饰 © Marcus Bredt
Exposed frieze at the Pressecafé
在二期工程中,建筑背侧小亚历山大街(Kleine Alexanderstrasse)一侧的低层建筑被拆除,这座简单的功能性建筑曾经是出版社的印刷车间。而现在这里建成一栋新的七层建筑,其斜面屋顶首次形成了从陡直的板式塔楼到西面相邻谷仓区的自然过渡。竖向铝板效法大楼,二者形成一个清晰可辨的整体。此外,尽管新建筑的外立面是玻璃的,但在侧视时铝板将新建筑变成了实体体量,与对面的老建筑形成呼应关系。这组建筑还有一个三期工程,这也是最后一个,即咖啡厅。作为现代化改造的一部分,诺伊贝特长 76 米、高 3.50 米的釉面带状壁饰得到了清理和精心修复。新闻大楼再次与同样经过修复的教师大楼和旅游大楼的带状壁饰交相辉映。
In the second construction phase, the flat-roofed structure to the rear on Kleine Alexanderstrasse, a purely utilitarian building that once accommodated the publisher’s own print shop, was demolished and replaced by a new sevenstory building which, thanks to its steeply ascending roof, forms the first-ever urban link between the abruptly towering high-rise slab and the adjacent Scheunenviertel district to the west. Vertical aluminum panels replicating those of the high-rise join the two buildings together in a clearly distinguishable ensemble. From the oblique view and despite the glass facade, they also transform the new building into a closed volume that enters into a dialogue with the old buildings opposite. The ensemble also includes the third and final construction phase, the Pressecafé. As part of the modernization, Neubert’s 76-meter-long, 3.5-meter-high enamel frieze was uncovered and carefully restored, reestablishing communication between the Pressehaus and the other restored friezes on the Haus des Lehrers and the Haus des Reisens.
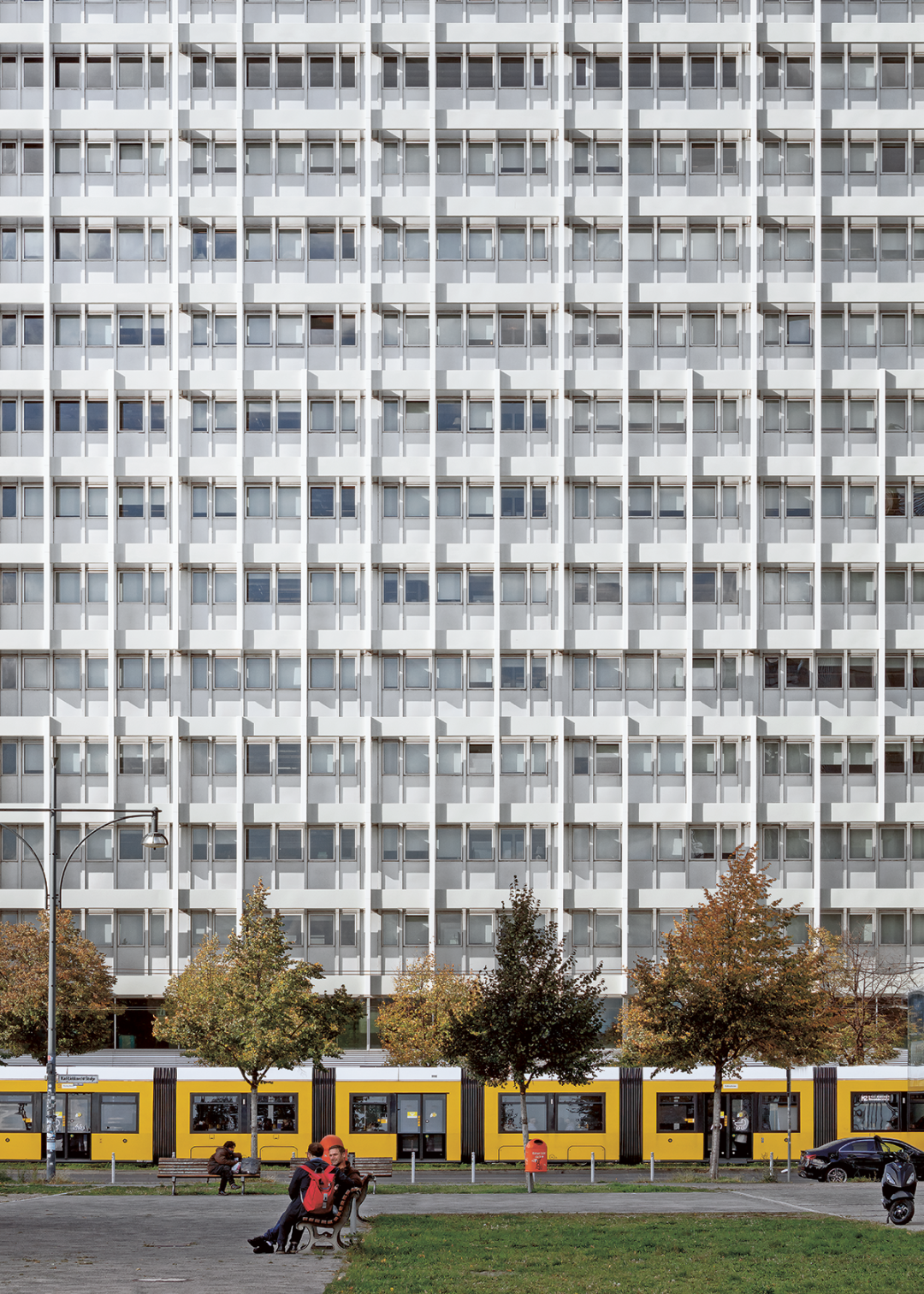
卡尔·马克思大街一侧视图 © Marcus Bredt
View from Karl-Marx-Allee
新闻大楼是东欧现代主义风格建筑改造的一个范例。三十年前本应拆除的建筑,如今不仅受到了好评并被列入文保名录,甚至最初的设计也得以重生。与此同时摆脱意识形态的束缚,合理对待此类建筑的弱点,通过城市规划干预打破传统城市格局的卡尔·李卜克内西大街就是一例。这种干预在谷仓区(Scheunenviertel)的老建筑中仍能清晰地看到。通过背侧的新建筑,我们的设计为新闻大楼增添了一种承上启下的、或许是相互调和的元素。如果东欧现代主义这一用词在柏林不是被用滥的话,我们几乎可以说是对东欧现代主义的批判性重塑。
The Pressehaus exemplifies a change in how the Ostmoderne style is now handled. Today, buildings that were supposed to be torn down thirty years ago are not only appreciated and listed as historic buildings, but are even restored to their original design. At the same time, the buildings’ flaws are viewed without ideological blinders. In this particular case, the flaw was the urban intervention whereby Karl-Liebknecht-Strasse cut a swath through the historic city center. This intervention is still clearly visible in the old buildings in the Scheunenviertel district. With the new building to the rear, our design adds a connecting and perhaps a conciliatory element to the Pressehaus. If the concept weren’t already so exhaustively used in Berlin, we could almost speak of a critical reconstruction of the GDR Moderne style.
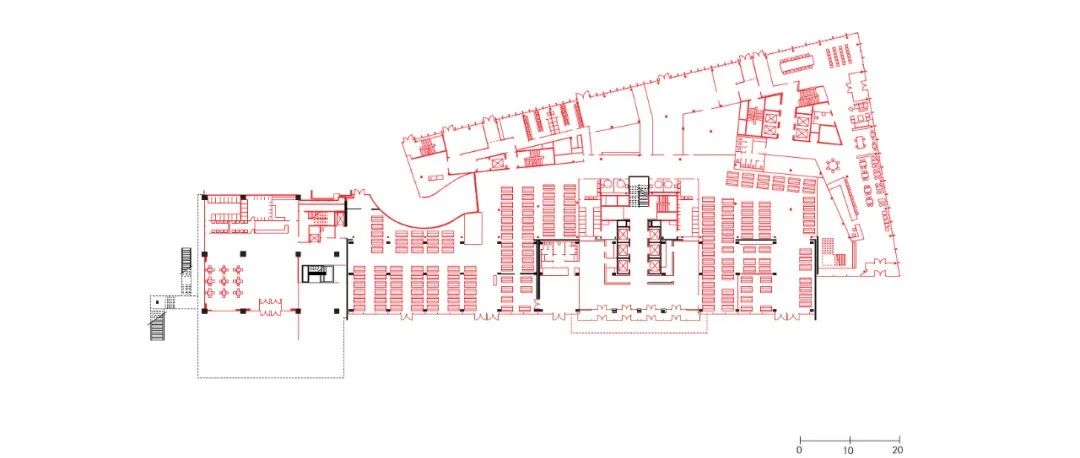
首层平面图 © gmp
Ground floor plan
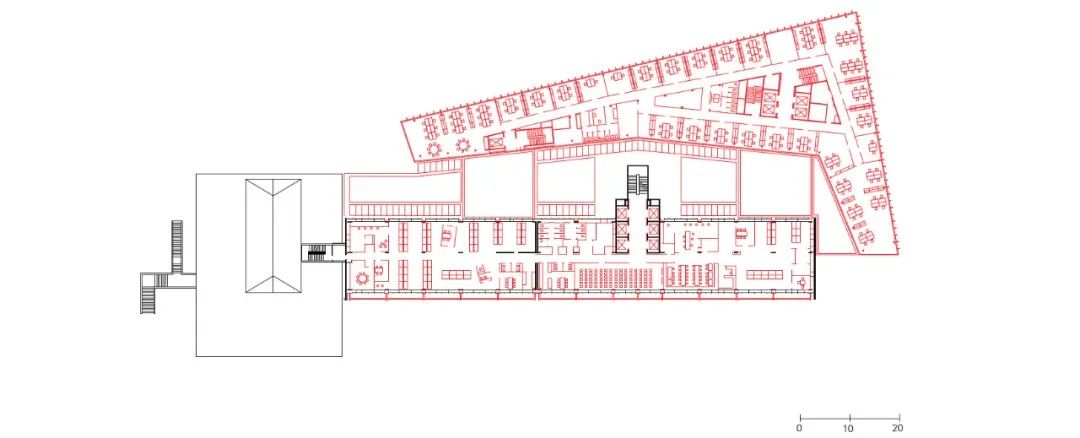
标准层平面图 © gmp
Typical floor plan
亚历山大广场新闻大楼
德国柏林
2024年
业主:铁狮门地产德国有限公司
1973年设计:卡尔·恩斯特·斯沃拉,莱纳·汉斯利克,君特·德尔道,瓦尔德马·塞弗特,格哈德·沃斯
Pressehaus am Alexanderplatz
Berlin, Germany
2024
Client: Tishman Speyer Properties, Deutschland GmbH
Design 1973: Karl-Ernst Swora, Rainer Hanslik, Günther Derdau, Waldemar Seifert,Gerhard Voss
特别声明
本文为自媒体、作者等档案号在建筑档案上传并发布,仅代表作者观点,不代表建筑档案的观点或立场,建筑档案仅提供信息发布平台。
15
好文章需要你的鼓励

 参与评论
参与评论
请回复有价值的信息,无意义的评论将很快被删除,账号将被禁止发言。
 评论区
评论区