- 注册
- 登录
- 小程序
- APP
- 档案号


Aedas · 2025-04-15 11:54:36
在天山北麓的咽喉要冲新疆奎屯市,一座以“层叠峡谷”为原型的建筑群正在重塑城市天际线。由Aedas全球设计董事王烨冰领衔打造的中国绿发新疆华美胜地奎屯假日酒店项目,重新诠释丝绸之路“绿洲驿站”的当代价值,通过拓扑学形态转译、材质触觉叙事与功能复合渗透,将旅居空间升华为城市、自然与人文的三维交响,为新疆文旅产业树立全新范式。
Led by Aedas Global Design Principal Kevin Wang, the CGDG Xinjiang Beautiful China Resort Kuitun Holiday Inn Hotel Project elevates the travel experience into a three-dimensional symphony of city, nature, and culture, setting a new benchmark for Xinjiang's cultural tourism industry.
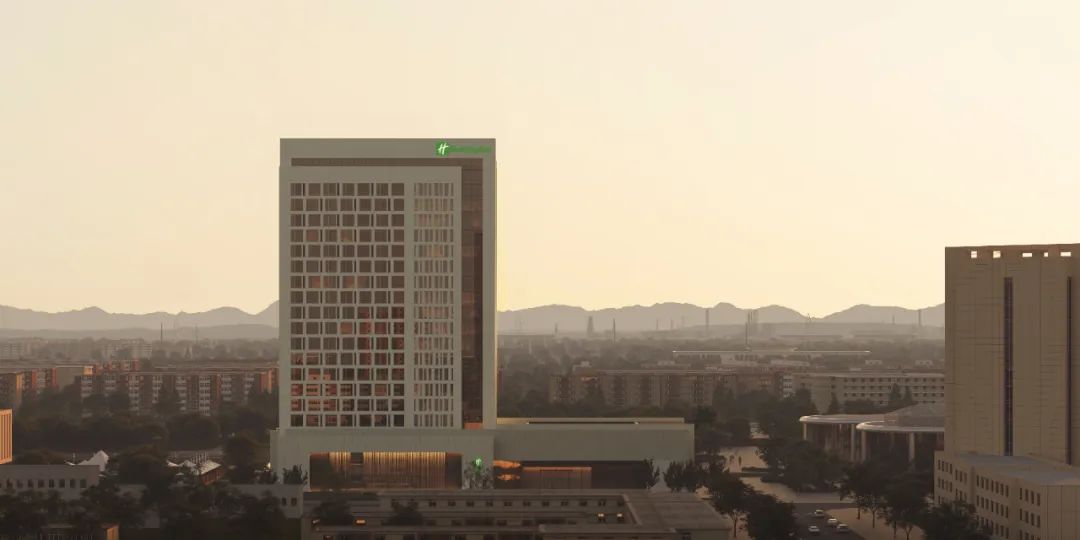
新疆城市文旅度假新名片
City cultural and tourism benchmark
奎屯市既是独库公路的起点,更以交通枢纽的身份串联起新疆多地的文旅脉络。项目占据奎屯市中心美美影城音乐广场的黄金位置,紧邻城区主干道迎宾大道,生活氛围浓厚,公园水域的蜿蜒形态与城市网格的规整肌理在此碰撞,形成了天然的视觉张力。“奎屯自古便是丝绸之路商旅驻足的能量节点,我们的设计旨在创造全新的引力场域。”王烨冰阐述道。

新疆重要的“十字路口”
Site location
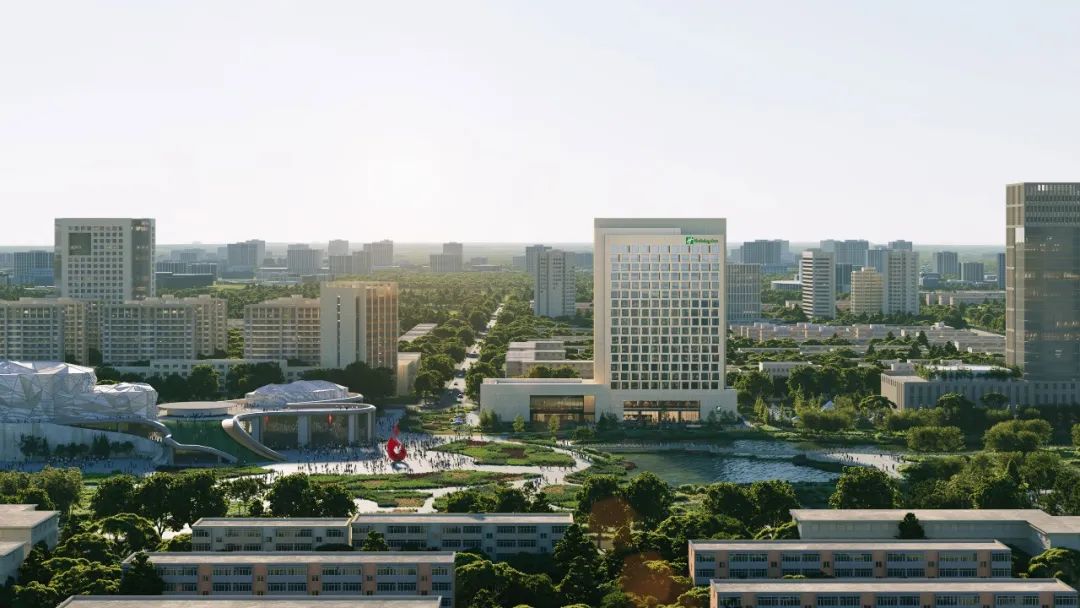
场地周边景观优质
Excellent geographic resources
因此,设计以“双向渗透”的哲学巧妙介入,沿城市界面规划酒店大堂和宴会大堂,通过聚集人流激发城市活力;面向水域布局塔楼客房和裙房宴会,让自然景观渗透至建筑内部。这既延续了古丝路驿站的场所记忆,更构建起当代城市客厅的开放姿态。
The design seamlessly engages with its surroundings. The hotel lobby and banquet hall are strategically positioned to draw in traffic and enhance the city's vitality. Facing the waterfront, the tower's guest rooms and podium banquet spaces are arranged to allow natural landscapes to permeate the building's interiors. This approach not only preserves the site memory of ancient Silk Road inns but also establishes an open and inviting posture for a contemporary urban living room.
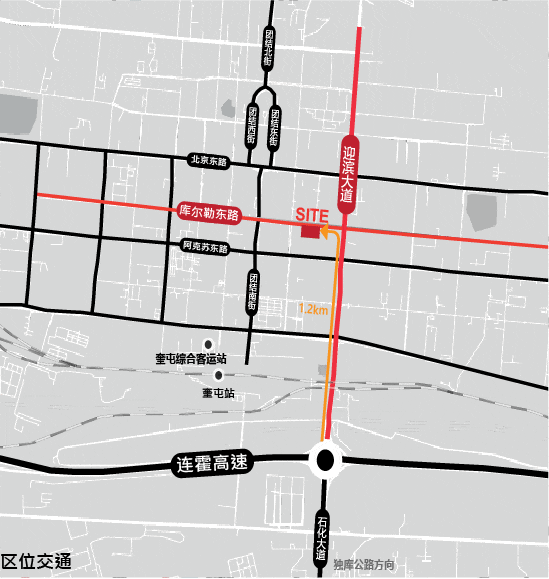
场地区位优势显著
Site location
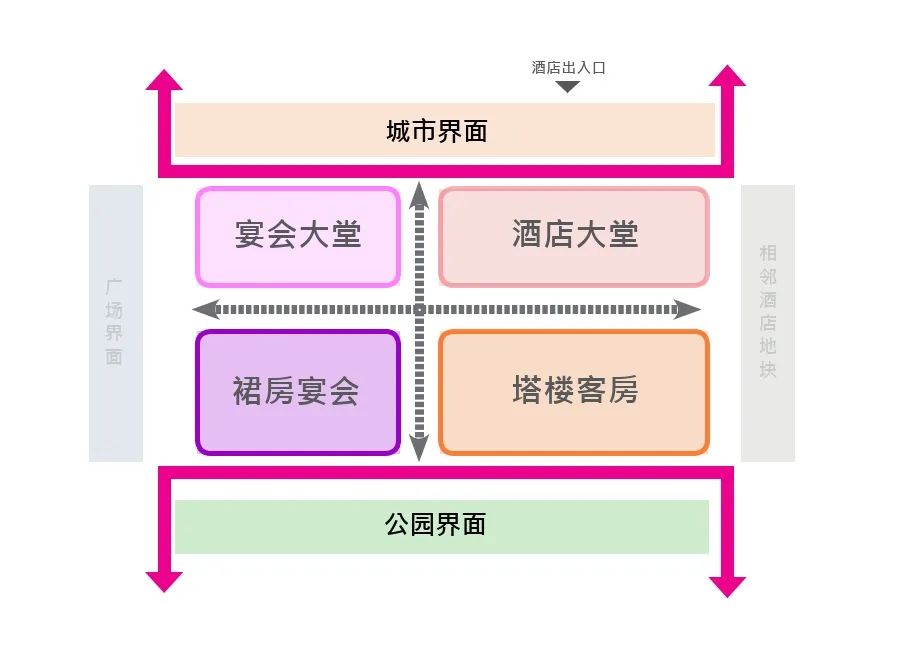
场地布局
Layout planning
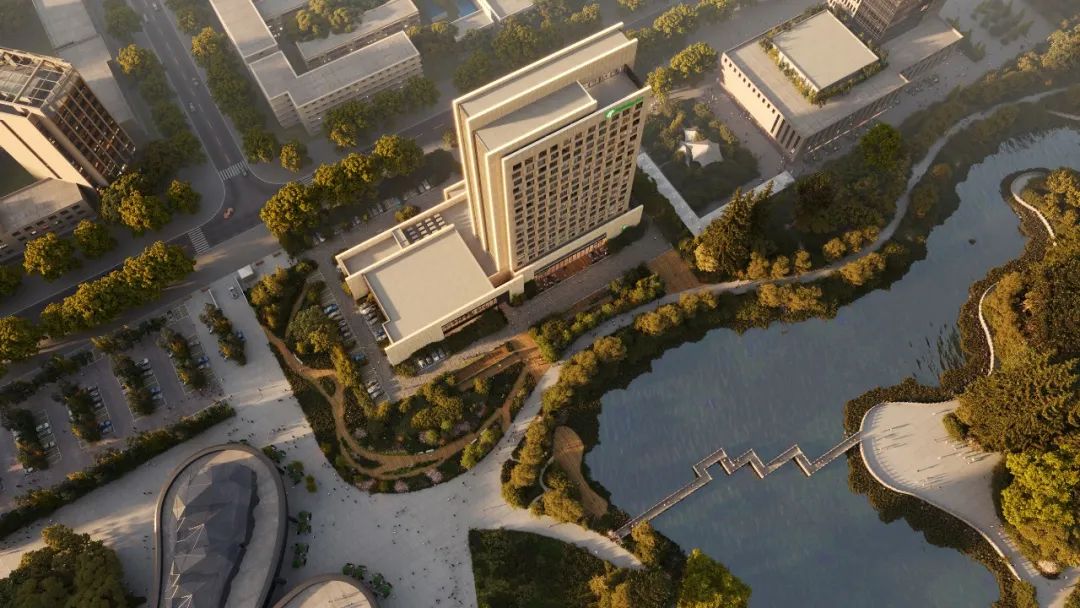
建筑对话公园与城市
Connecting with the adjacent park
整体建筑形态灵感源自独库公路沿途的峡谷奇观。设计抽象提炼天山褶皱岩层的地质运动,将塔楼体量解构为多个错动单元,形成动态生长的峡谷意向。塔楼临水矗立,280间客房将天山雪峰、城市天际与湿地公园三重画卷纳入窗棂。
The architectural form draws inspiration from the surrounding breathtaking canyon landscapes. The design abstracts and refines the geological movement of the Tianshan folded rock layers, deconstructing the tower into multiple staggered units to evoke the imagery of a dynamic canyon. Rising by the waterfront, the tower's 280 guest rooms frame a captivating view of the Tianshan snow peaks, the city skyline, and the wetland park.

建筑手稿:天山脚下的驿站
Sketching
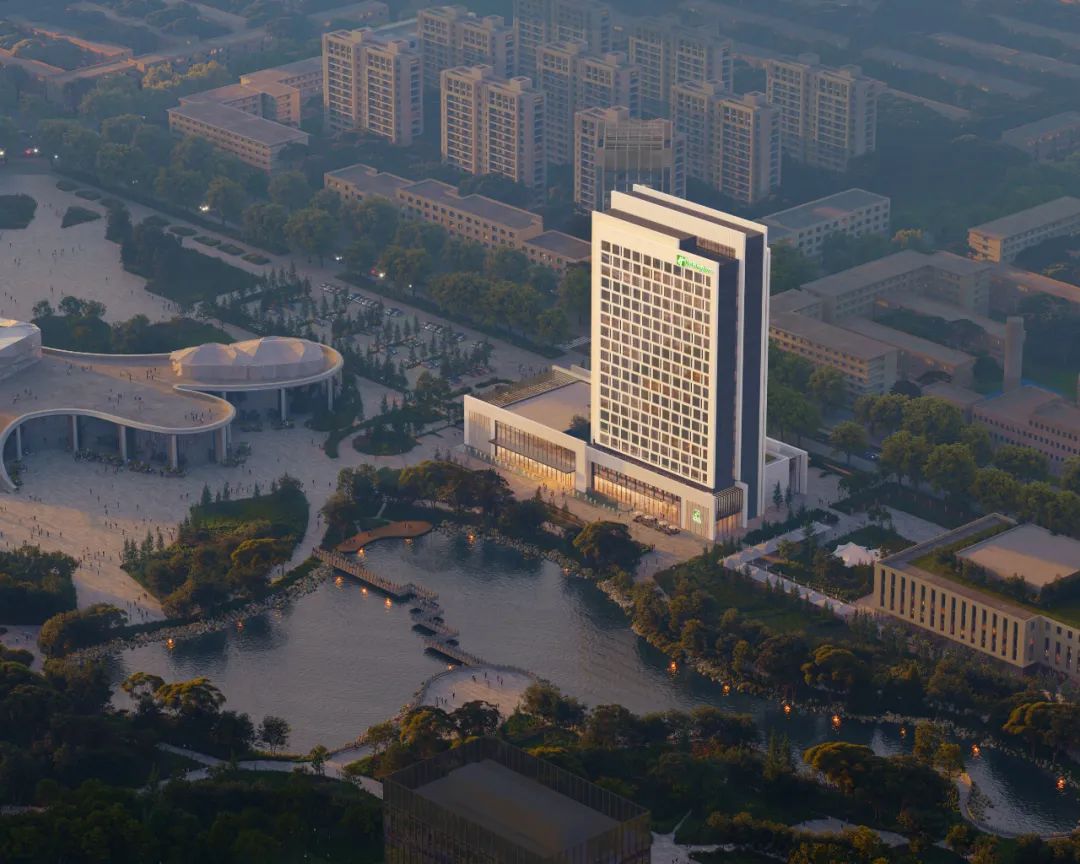
塔楼客房坐拥绝佳景观视野
Guest rooms enjoy scenic view of the city
临街界面,10米挑高的迎宾门廊和双层通高大堂,以大尺度纵向空间设计呈现“拥抱”姿态,开放热情地迎接八方来客。门廊层叠的金属线框模仿地质的形成,与大堂通透的玻璃幕墙相互映衬,整体实现了内外视觉的无缝对接,为到访旅客带来独特的舒适与私密感。王烨冰强调:“形体流动感不仅是对景观的回应,更是一种邀请的姿态。人们从不同方向接近建筑时,都能感受到它轻盈的张力与包容的温度。”
The street-facing interface features a 10-meter-high welcoming porte-cochère and a double-height lobby, showcasing a large-scale vertical spatial design that exudes an embracing posture, warmly welcoming guests from all directions. The layered metal frames of the porch mimic geological formations, harmonising with the transparent glass curtain wall of the lobby to achieve seamless visual integration between interior and exterior areas. This design creates a unique balance of comfort and privacy for visitors. Kevin shares, ‘The flowing form not only responds to the landscape but also conveys an inviting gesture. The design provides a light tension and inclusive warmth for visitors approaching from various directions.’
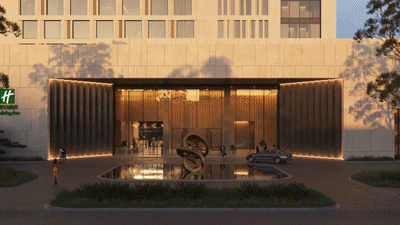
拥抱迎接四方来客
Welcoming the guests with elegant porte-cochère
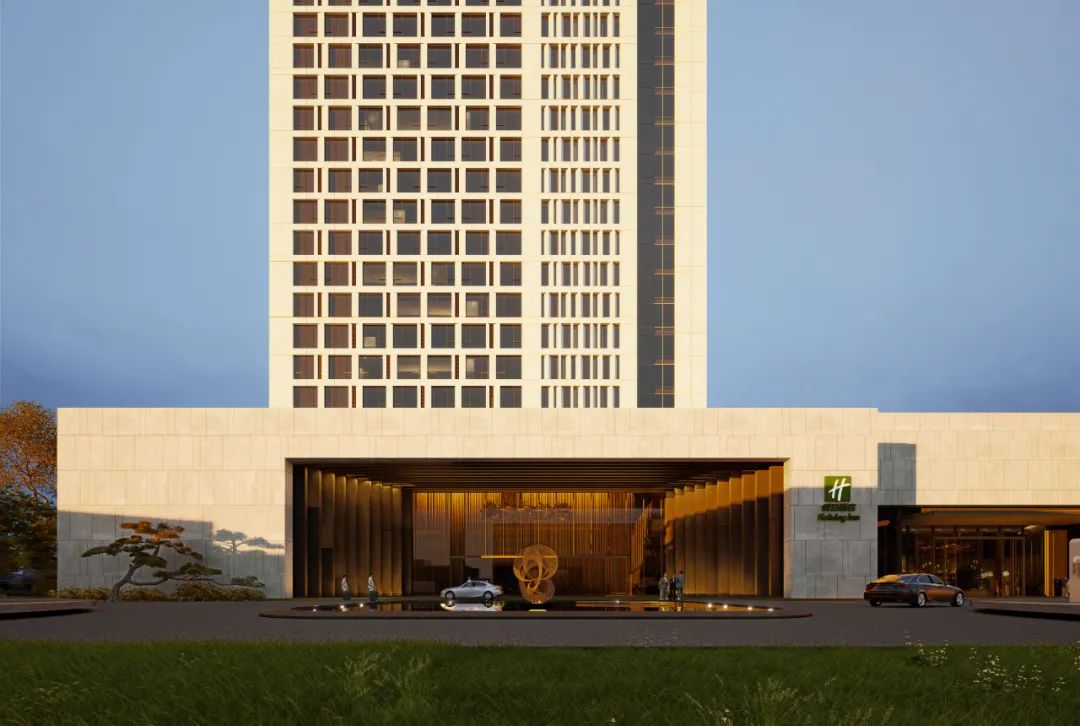
大气而开放的落客区
Drop-off area
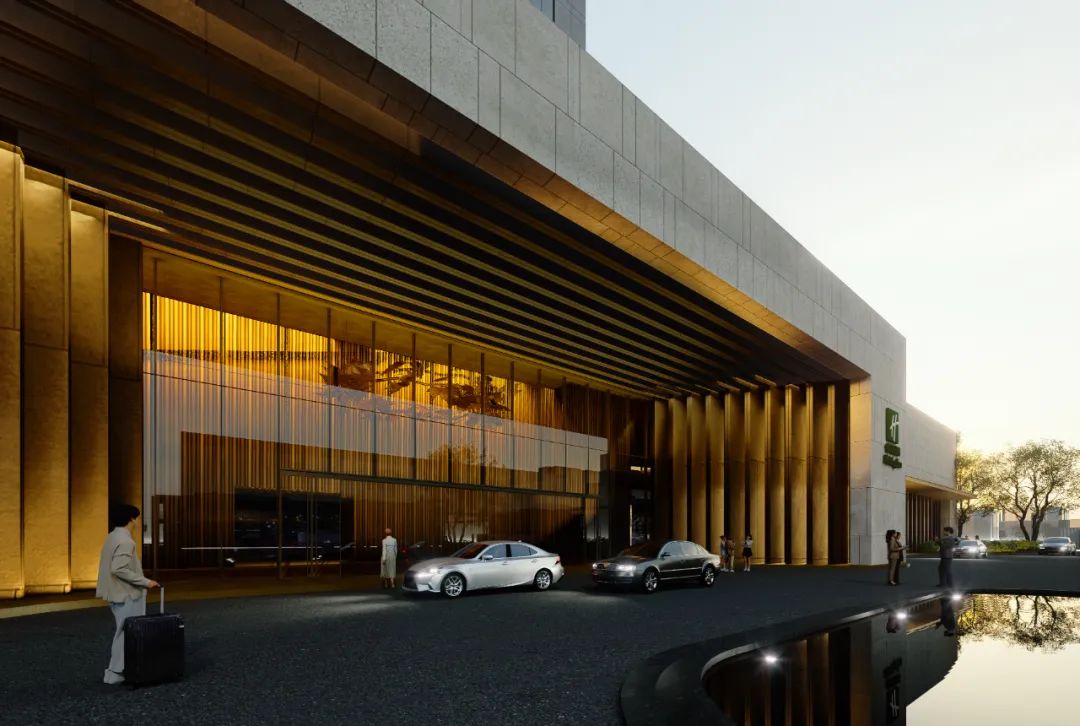
营造建筑质感和视觉通透感
Connecting the exterior and interior spaces
室内设计延续“峡谷穿行”的叙事逻辑。在酒店大堂与宴会大堂之间,设计创新性采用半岛式竖向交通核,悬挑钢构楼梯如岩脉般贯穿空间,既形成艺术装置又优化垂直动线。
The interior design continues the design concept of ‘travelling through the canyon’. Between the hotel lobby and banquet hall, the design incorporates a peninsula-style vertical circulation core. A cantilevered steel staircase runs through the space like a vein of rock, serving both as a striking artistic installation and as an efficient vertical circulation.
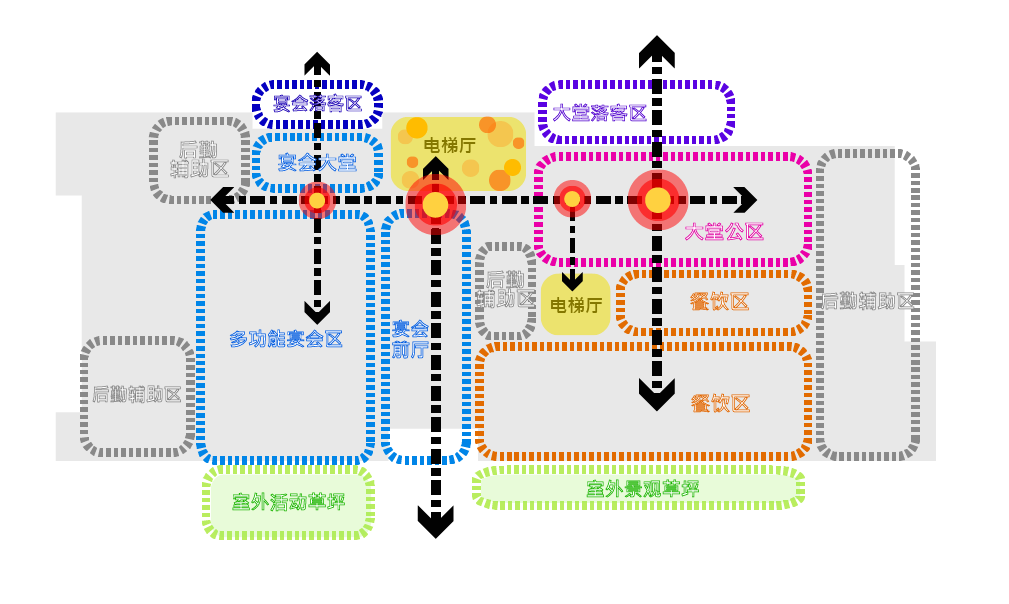
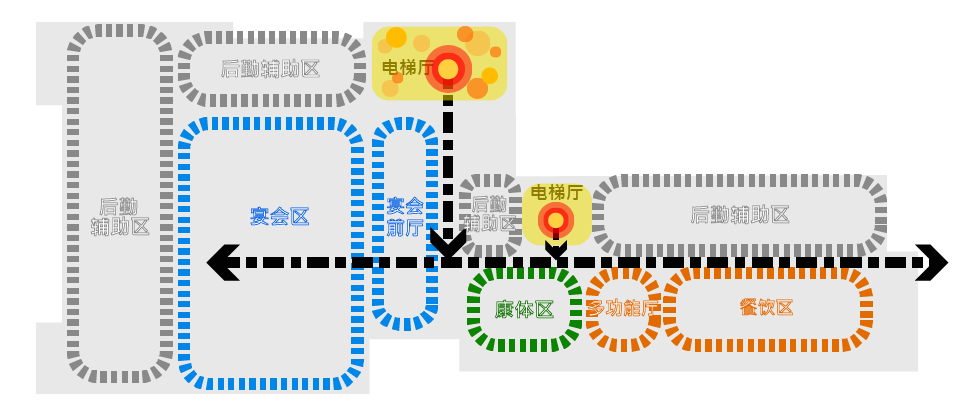
场地空间动线
Circulation
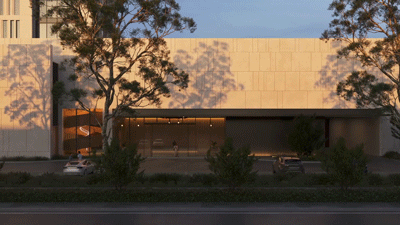
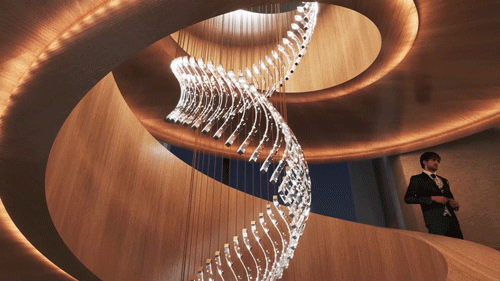
艺术旋转楼梯
Artistic staircase
大堂内的全日餐空间与酒廊卡座相互共享,提高了空间使用率,有效缓解客流高峰的压力,同时首层全日餐厅还与公园无缝衔接,共同创造出奎屯最具标志性的 “绿洲驿站”。酒店宴会厅则突破传统封闭模式,通过玻璃幕墙与婚礼草坪形成连续场景,实现从城市庆典到自然仪式场景的自由切换。
The all-day dining area within the lobby is shared with lounge seating, optimising space utilisation and effectively alleviating peak traffic pressures. The all-day dining space on ground floor seamlessly connects with the adjacent park, together creating the most iconic ‘Oasis Stopover’ for the city. The banquet hall utilises glass curtain walls, seamlessly connecting with the wedding lawn.
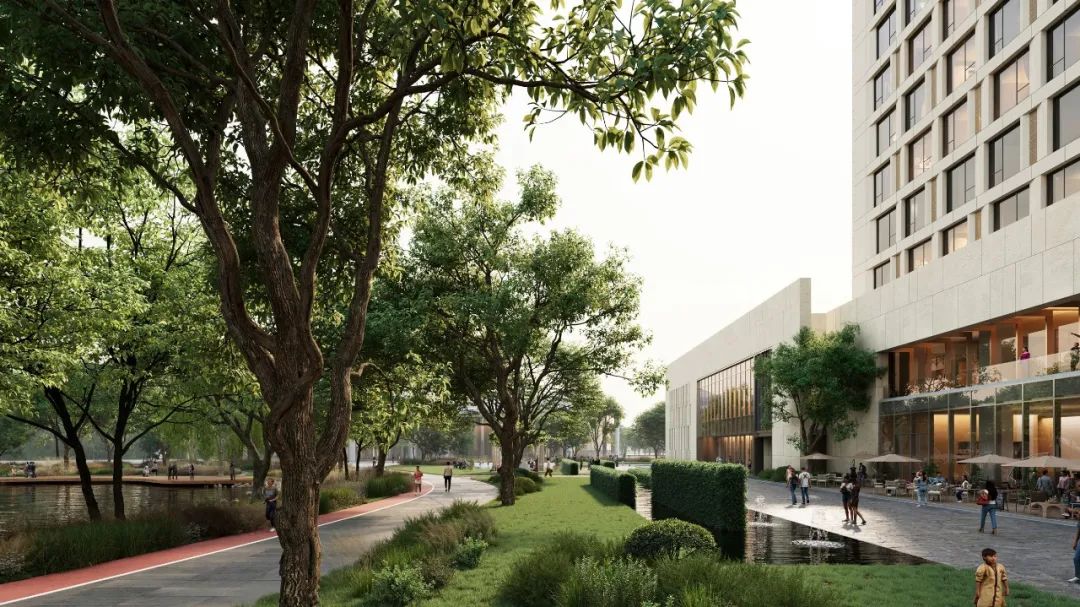
餐厅直通公园营造“绿洲驿站”
Connecting the all-day-dining space with the park nearby
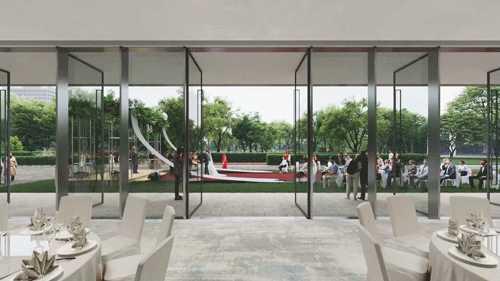
宴会厅与婚礼草坪相连
Banquet hall connects with the wedding lawn
建筑整体以“浅白色艺术基调”为底色,通过现代工艺诠释地域文脉,营造出兼具国际感与在地性的美学体验。酒店客房外墙采用哑光米色仿石铝板,与底部裙房配色形成呼应;侧面墙体则以深灰色仿石涂料细腻地再现了天山岩层的肌理,而暖灰色玻璃在昼夜交替的光影中,闪烁着戈壁滩独有的光泽。
The hotel features a light beige tone, blending contemporary aesthetics with local characters. The exterior walls of the hotel guest rooms are clad in matte beige stone-textured aluminum panels. The side walls are finished with deep gray stone-textured coatings, delicately capturing the texture of the rock formations. Warm gray glass shimmers with the unique luster of the Gobi Desert under the shifting light of day and night.
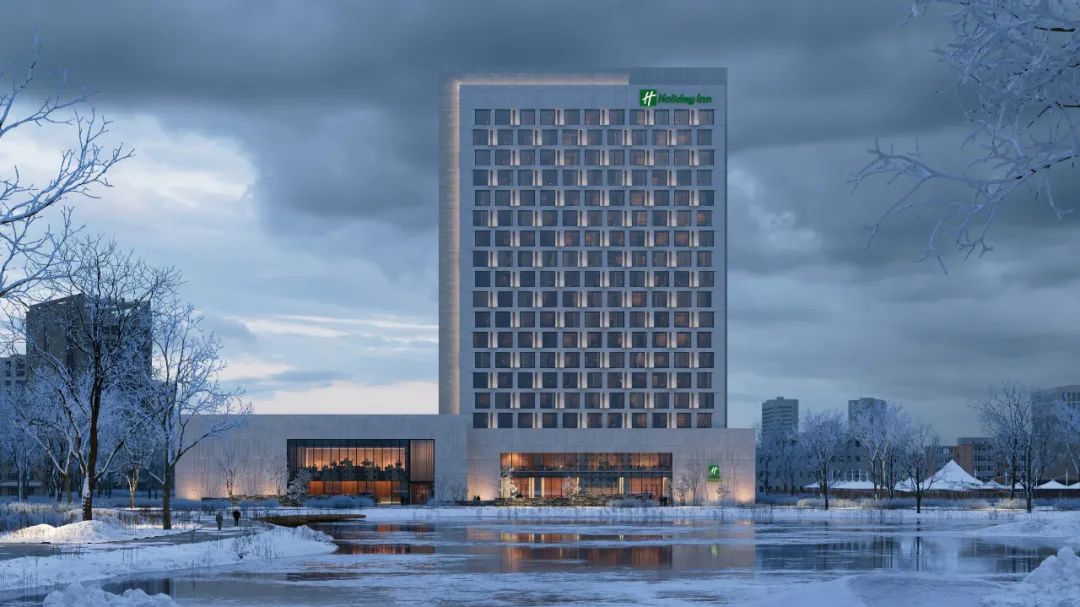
建筑色调兼具国际和在地美学
Blending contemporary aesthetics with local characters
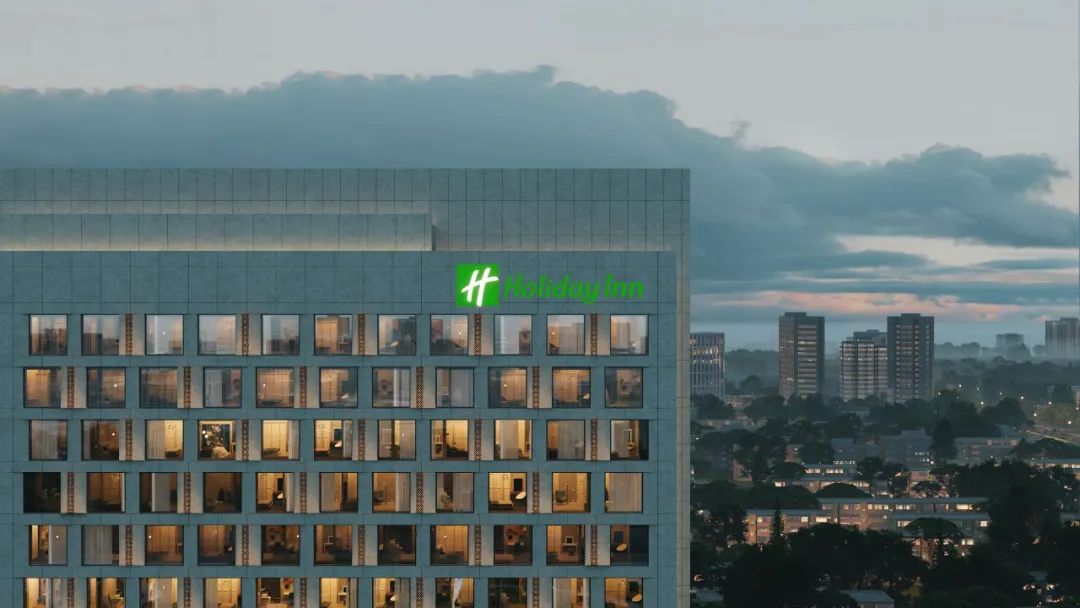
暖色选材映衬温暖静谧
Warm colored material
“我们浇筑的不只是混凝土,更是流淌的文化记忆。”在王烨冰看来,奎屯假日酒店的落成,标志着一种新型旅居范式的诞生,让每一位旅人在繁华与静谧的交界处找到内心的平衡。
‘Architects go far beyond designing buildings; we shape timeless cultural memories.’ Kevin says. The completion of the CGDG Xinjiang Beautiful China Resort Kuitun Holiday Inn Hotel Project signifies the birth of a new paradigm in hospitality, allowing every traveler to find inner harmony at the intersection of vibrancy and tranquility.
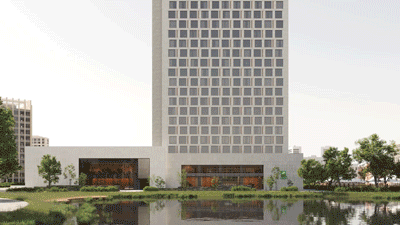
重新定义西域旅居美学
Redefining the hospitality aesthetics

位置:中国新疆
业主:中国绿发投资集团有限公司
设计及项目建筑师:Aedas
建筑面积:32,500平方米
竣工年份:建设中
主要设计人:王烨冰,全球设计董事
Location: Xinjiang, PRC
Client: China Green Development Investment Group Co., Ltd (CGDG)
Design and Project Architect: Aedas
GFA: 32,500 sq m
Completion Year: On-going
Design Director: Kevin Wang, Global Design Principal
特别声明
本文为自媒体、作者等档案号在建筑档案上传并发布,仅代表作者观点,不代表建筑档案的观点或立场,建筑档案仅提供信息发布平台。
23
好文章需要你的鼓励

 参与评论
参与评论
请回复有价值的信息,无意义的评论将很快被删除,账号将被禁止发言。
 评论区
评论区