- 注册
- 登录
- 小程序
- APP
- 档案号

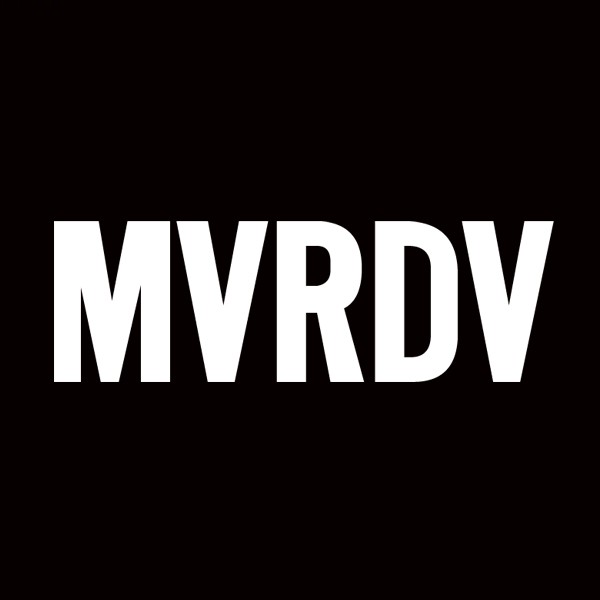
MVRDV · 2025-04-10 14:23:38
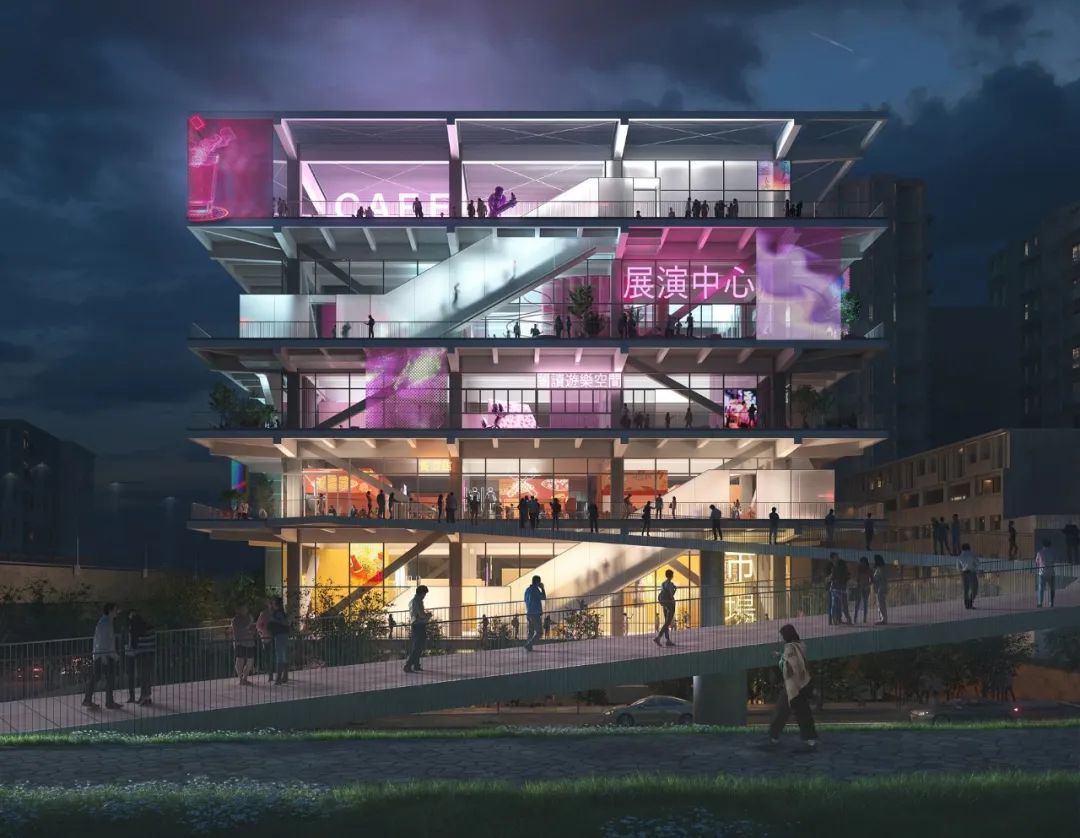
© MVRDV
MVRDV 赢得台湾竹北竞赛,设计一座结合市场、美食广场与文化空间的新型建筑。建筑坐落于头前溪畔,其多元功能将使其成为城市的重要地标。透过层层堆叠的开放式弹性楼层,建筑可适应未来市场需求变化,成为都市生活的集聚器,定义市场空间的新形态。这一前瞻性的概念,正是由传统市场转化而成的「方块市场(Market Cube)」- 当地也称其为竹北水岸市集 (River Bank 1) 。
MVRDV has won a competition to design a new building in Zhubei, Taiwan that combines a market and food hall with cultural spaces. Standing out next to the Touqian River, the project’s mix of uses will make the new market building a destination within the city. With its stack of open, flexible floors that can adapt to changing demands, the building acts as an urban condenser, and is envisaged as the next step in the evolution of the market. This future-focused vision is reflected in its name: the market square becomes the Market Cube.
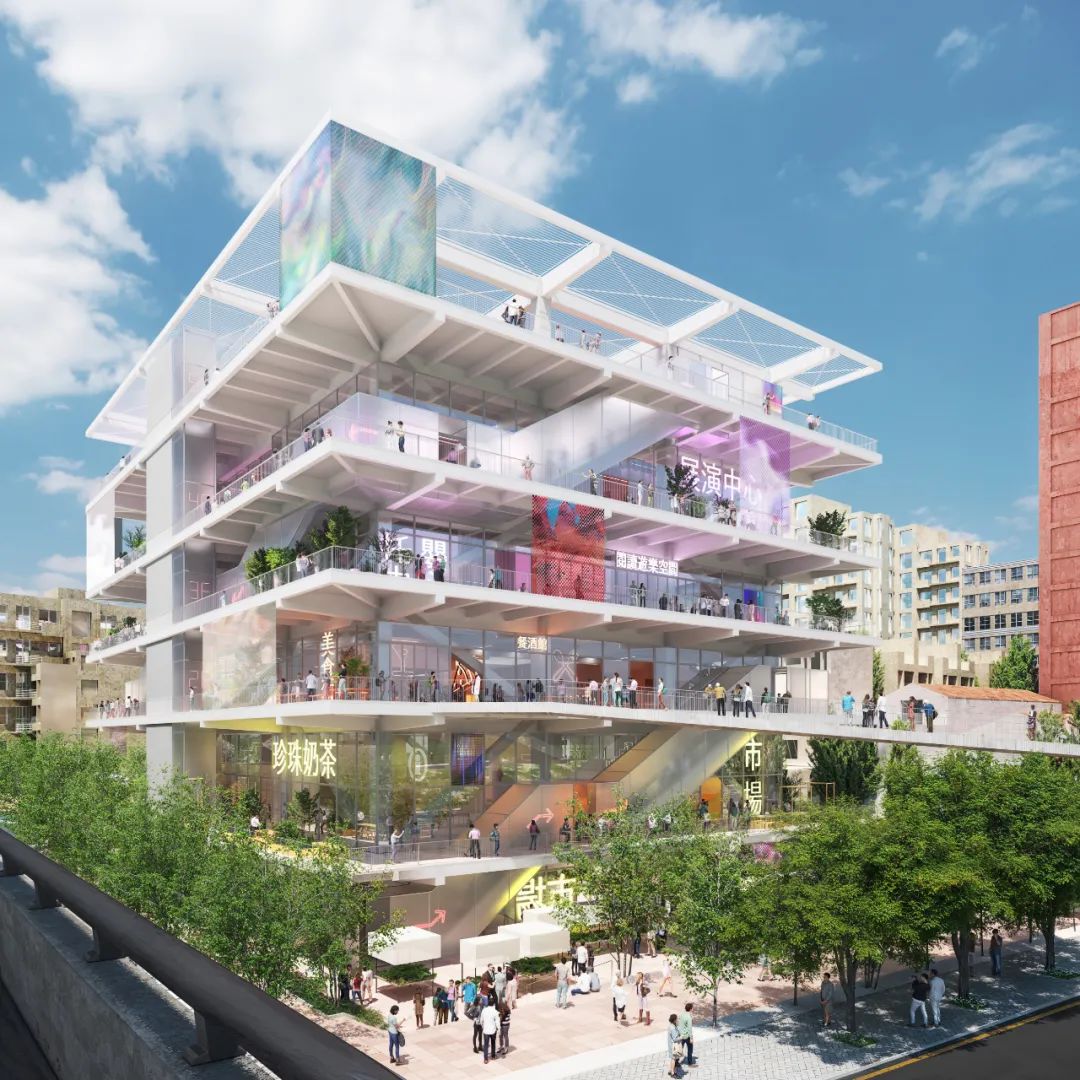
© MVRDV
竹北位于台湾北部,是成长最快速的城市之一。邻近类似硅谷的竹科园区,凭借这一地理优势,竹北吸引了大量青年人才与年轻家庭来此定居。市政管理者构想了一座市场建筑,不仅提供生活功能,同时也为不断增加的城市人口提供具有吸引力的场所。建筑落址于头前溪畔,紧邻连接竹北与新竹的主要桥梁,未来将成为重要的城市地标。
Zhubei, in the northof Taiwan, is one of the island’s fastest-growing cities. Driven largely by its proximity to the Silicon Valley-like Hsinchu Science Park the city attracts masses of young professionals, mostly young families. Spearheaded by the city’s mayor Zheng Chaofang, Zhubei City Office imagined a market building that could provide both an amenity and a popular destination for the city’s increasingly affluent population. The project was planned for a prominent location alongside the Touqian river, at the point where a major bridge connects Zhubei to Hsinchu, making it a significant landmark in the city.
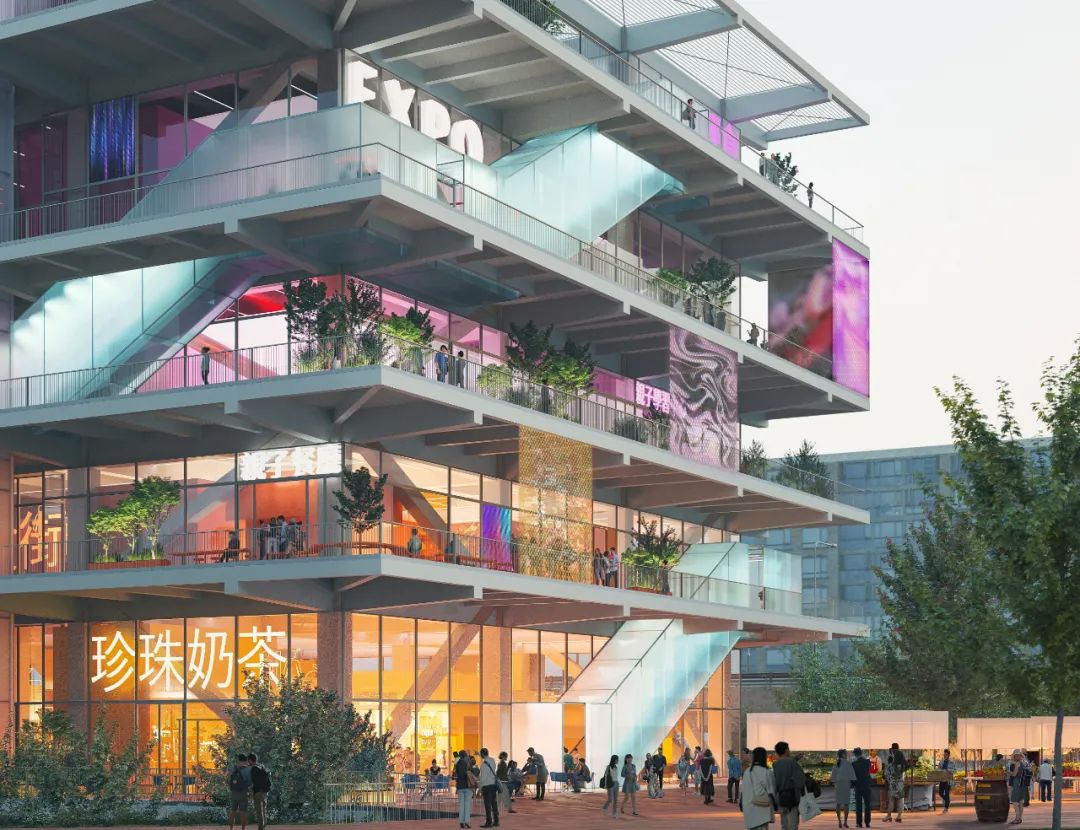
© MVRDV
面对这一挑战,MVRDV 与本地团队郭恒成建筑师事务所共同研究了市场类型的发展历史,从传统的街边蔬果摊市、市集广场,到当代的超市与美食街,研究发现,现代市场类型虽提升了效率与便利性,但与过去台湾街市所承载的多功能社交特质之间存在矛盾。近年来,许多市场空间的发展皆试图以不同方式回应并重现这些传统市场的空间体验。
Responding to this challenge, MVRDV and co-architect EKUO studied the history of market typologies, from roadside vegetable trucks and market squares to the supermarkets and food courts of today. This research revealed a tension between the increasing efficiency and convenience offered by modern typologies and the multi-functional social qualities that characterised Taiwanese street markets in the past – with recent developments attempting through various means to refer back to those older experiences.
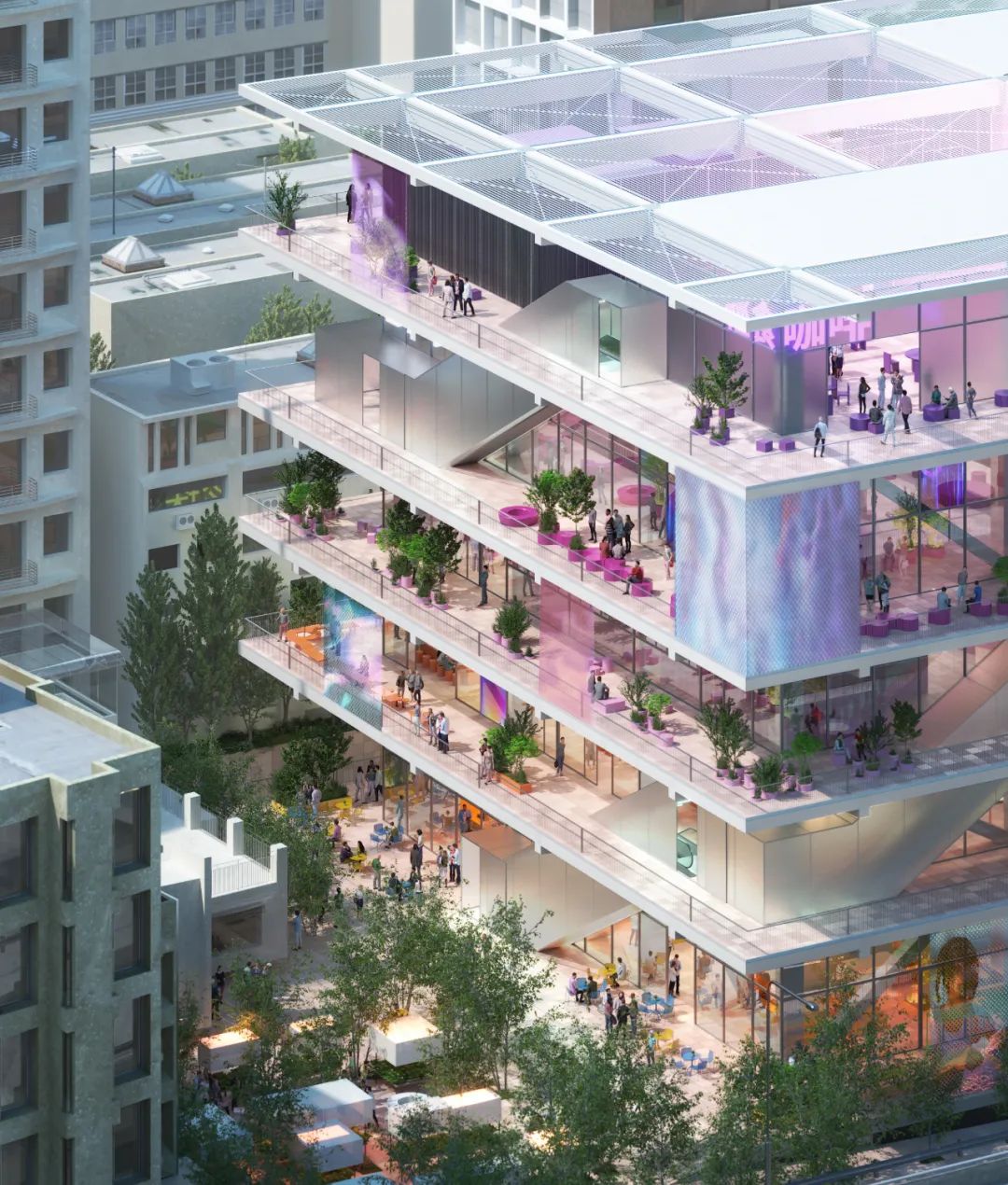
© MVRDV
「方块市场 」(Market Cube)则透过崭新的设计手法,打造传统市场与美食广场并存的空间,并引入社交与休闲的功能,以简洁顺畅的动线串联各楼层,创造兼具便利性与体验感的空间。开放式楼层堆叠而成的建筑内包含市场、美食广场、日托中心与儿童游戏区、展演空间,以及顶楼的都市农场展示与活动馆。外部宽敞的露台与两组蜿蜒而上的手扶电梯相连,使得每层楼皆可独立开放或关闭,让不同功能区域之间在白天形成互动,而夜间仍能保持活力。
The Market Cube – also known locally as River Bank 1 – takes a new approach within this trend, providing a platform for a traditional market and combining it with gastronomy as well as social and leisure functions by creating simple, easy routes between the different levels – an ideal mixture of convenience and experience. A stack of open-plan floors hosts markets, food courts, day-care and children’s playgrounds, exhibition and performance spaces, and a rooftop with an agricultural showcase and pavilions for activities. The building’s wide exterior terraces are accessed by two sets of escalators that snake their way up the building’s exterior, allowing each level to be opened or closed independently. This allows the different functions to synergise during the day without tying them all to the same opening schedule, allowing the building to stay busy long into the night.
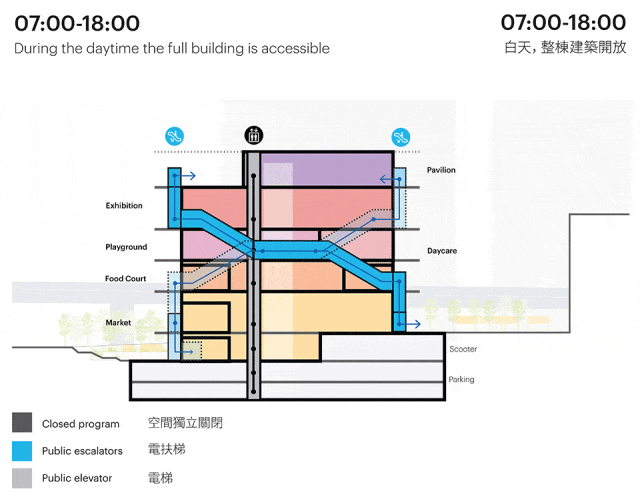
可全天候运行的功能空间
All-day activities
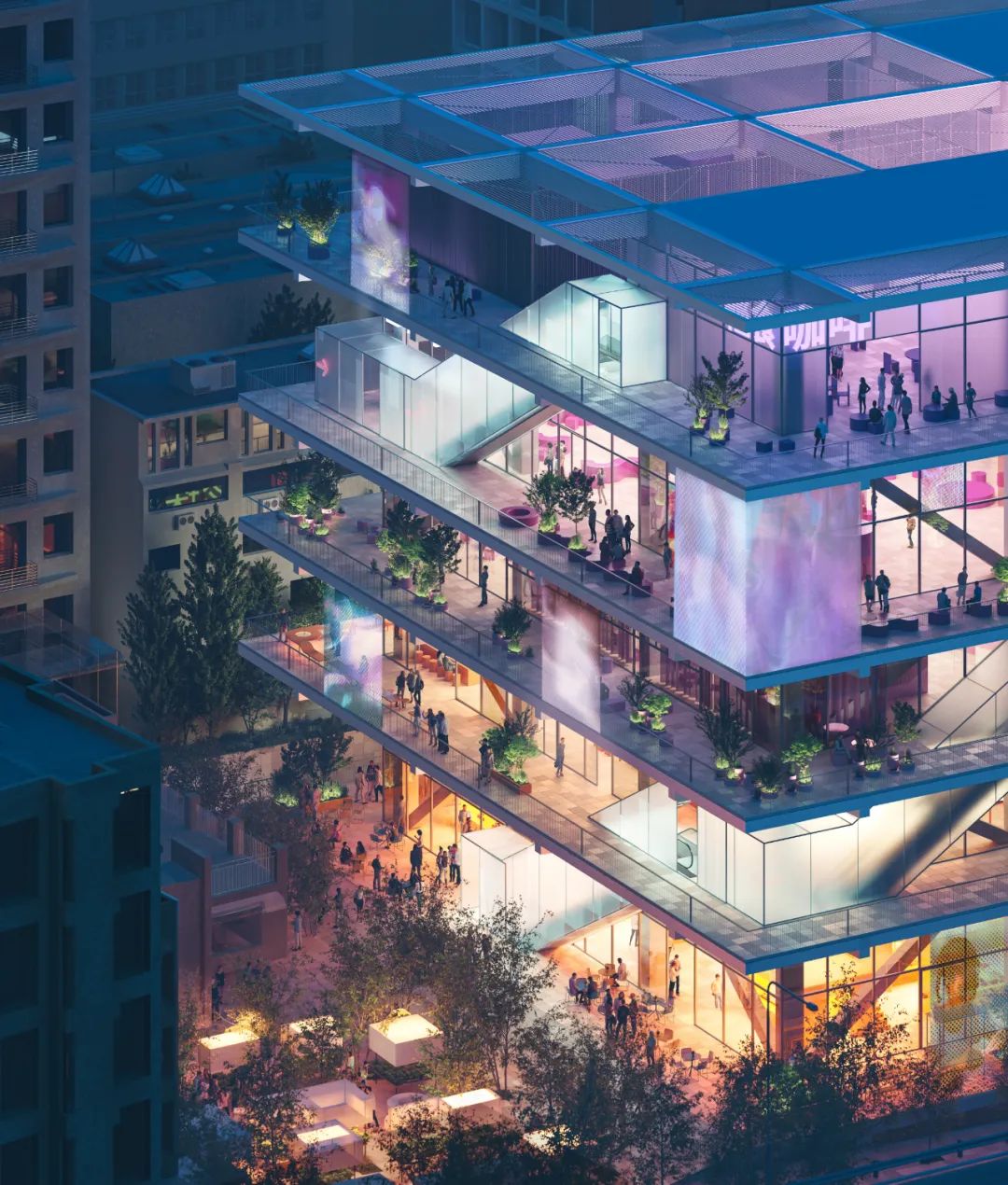
© MVRDV
“「方块市场 」就像一座充满体验的集聚器,” MVRDV 创始合伙人 Winy Maas 表示,“虽然它只有几个楼层与不同功能,但透过功能之间的交互运作,可以产生多元的组合。想像一位家长带着孩子在美食广场用餐,之后送去日托中心,便可安心采买生鲜杂货;或是年轻人被展览吸引后,顺道探索市场里的特色摊位;又或者学校团体参访顶楼的农业展示,再到下方欣赏演出。这些不同的组合,使立方市场成为全天候充满活力的空间。”
“The Market Cube is like a condenser for different experiences”, says MVRDV founding partner Winy Maas. “It has just a handful of different levels and different functions, but thanks to the way they work together you can create a huge number of combinations. Imagine a parent who gets lunch with their child at the food court before dropping them at the day-care to shop for fruit and vegetables. Or a young urbanite who is drawn in by an exhibition before checking out the treats at the market. Or a school group making a trip to see the agricultural showcase on the roof and a performance in the space below. The different combinations multiply the attractiveness of the building so that it will be busy at all times.”
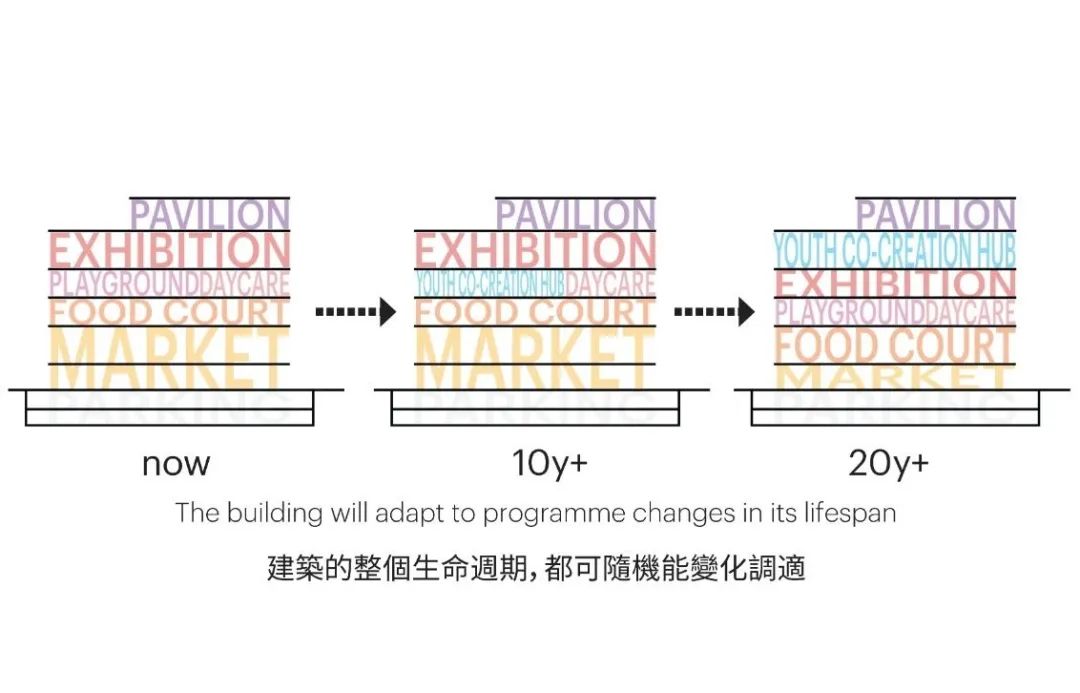
建筑的简洁性与灵活性,使其能够适应未来数十年的变化,延长建筑寿命,避免高成本且不永续的结构改造。外部垂直动线的设计让楼层内部可维持完全开放的平面配置,大部分楼层拥有 5 米的层高,而市场与展演空间更高达 8 米,为建筑赋予了高度的适应性。此外,市场与美食广场楼层提供多样化的摊位模组,从传统市场摊位到附设座位的独立售货亭,满足不同类型的商家需求。
Thanks to its simplicity and flexibility, the building will easily adapt to the unpredictable changes of the coming decades, extending its lifespan and avoiding costly and unsustainable alterations to the structure for as long as possible. The external circulation elements allow the floorplans to be entirely free, while floor-to-floor heights for most levels are five metres, or a full eight metres for the market and exhibition floors. These high ceilings allow for almost any alternative use imaginable. For the market and food court levels, a catalogue of stalls was designed, from simple traditional stalls to kiosks with built-in seating, allowing for a wide variety of vendor types.
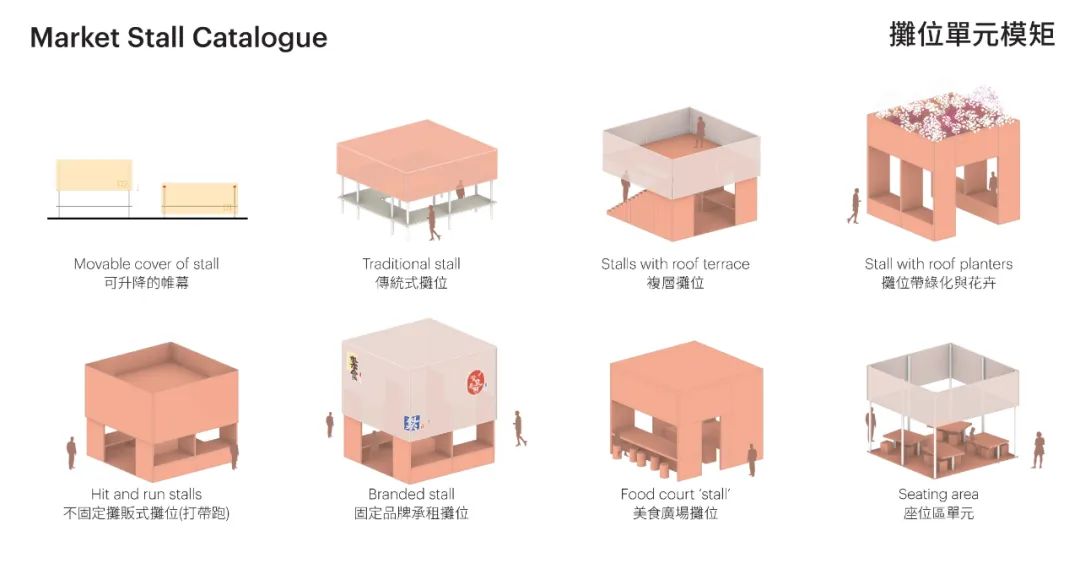
© MVRDV
「方块市场 」透过多种方式与城市环境互动,吸引人潮进入建筑。横跨邻近道路的人行桥,直接连接头前溪河滨公园与二层的美食广场,而一层与地下一层的市场空间则可延伸至街道,在通往新竹的高架道路下方形成有遮蔽的市集空间。此外,市场楼层的地坪铺面将与户外广场的铺面一致,强化市场建筑与公共空间的延续性。
In a number of ways, the building is designed to reach out into its surroundings to draw in passers-by. A pedestrian bridge over the adjacent road provides access from the Touqian Riverside Park directly into the food court on the first floor, while the market levels on the ground and lower ground floor provide the option to extend the market activities into the street, in the shade created by the overpass that leads to Hsinchu. To strongly establish these connections, the floor covering of these market levels will match the paving outside the building, reinforcing the idea of the market building as a continuation of the public space.
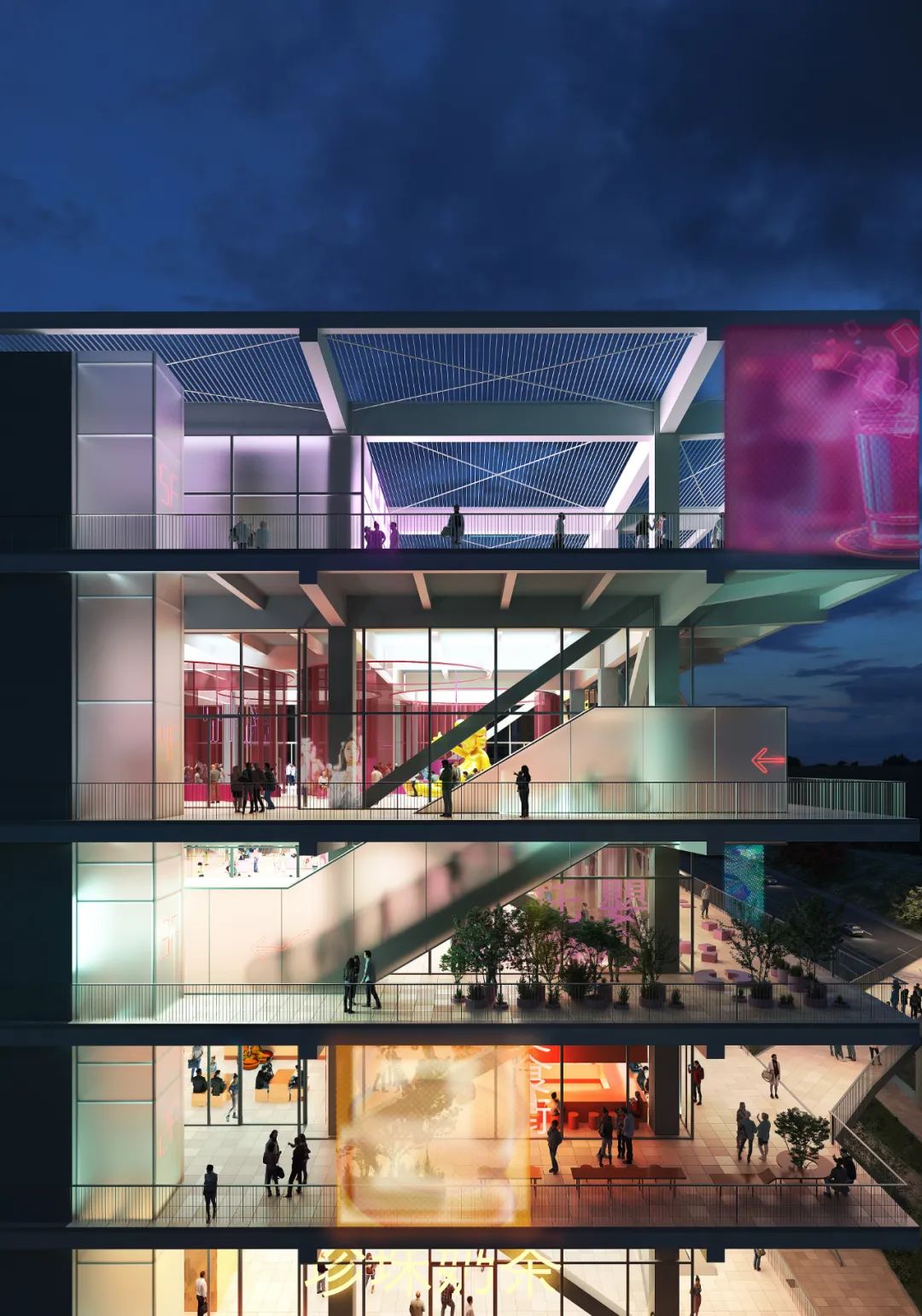
© MVRDV
为帮助访客理解建筑内部的机能与楼层配置,照明与导视系统成为设计的核心要素。各楼层将采用不同的灯光色调来区分功能,并在建筑内部设置 LED 屏幕、霓虹灯与公共艺术,辅助导引与空间辨识。此外,手扶电梯外层采用半透明面板包覆,使内部流动的人群隐约可见,吸引访客探索更多楼层——或许在下一层,会发现意想不到的惊喜。
To help visitors navigate the complexities of the building’s different floors, functions, and opening times, lighting and wayfinding was a crucial element of the design. Each level is lit with a different colour to communicate the differing functions, while LED screens, neon lights, and public artworks are placed throughout the building to help visitors understand both where they are and where they want to go next. Finally, the escalators are clad in translucent panels, showcasing the people moving around inside and therefore encouraging first-time visitors to explore all the levels… who knows what they might find on the next floor?
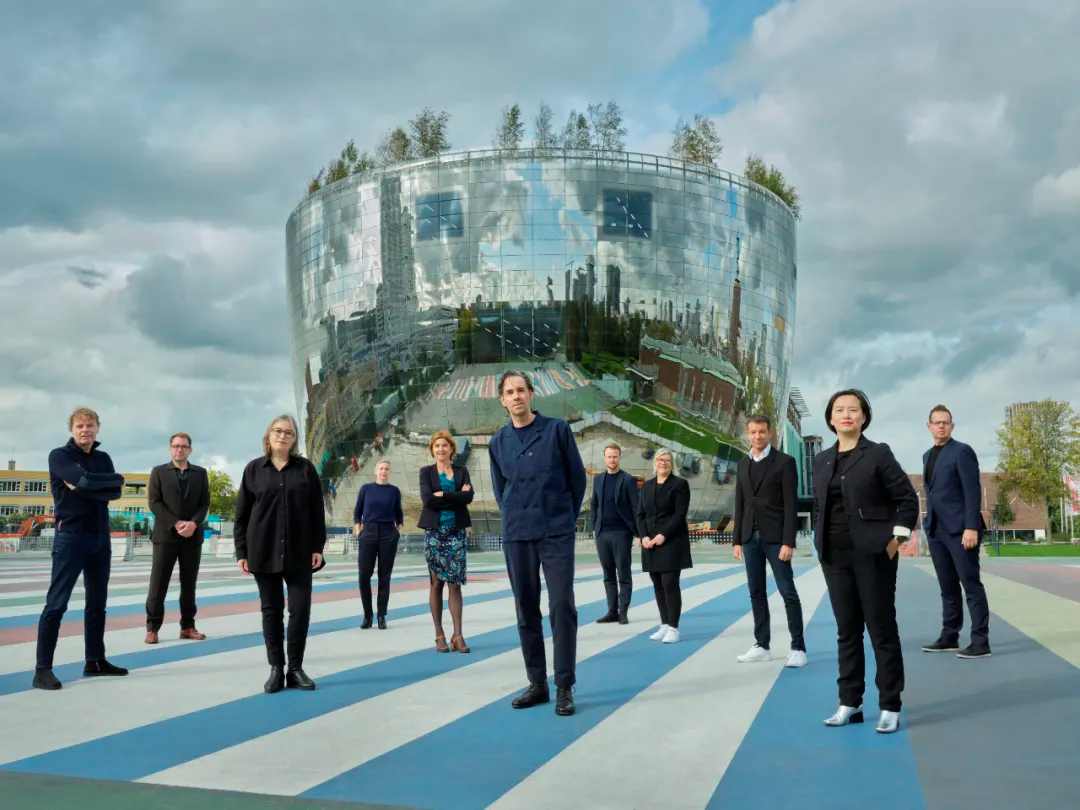
MVRDV建筑规划事务所由Winy Maas、Jacob van Rijs和Nathalie de Vries创立于荷兰鹿特丹,致力于为当代的建筑和都市问题提供解决方案。MVRDV的创作基于深度研究与高度协作,各领域的专家、客户及利益相关方从项目初期一直参与设计的全过程。直率而真诚的建筑、都市规划、研究和装置作品堪称典范,让城市和景观朝向更美好的未来发展。
MVRDV的早期项目,如荷兰公共广播公司VPRO的总部,以及荷兰阿姆斯特丹的WoZoCo老年公寓,都获得了广泛的国际赞誉。MVRDV250余位建筑师、设计师和城市规划师在多学科交叉的设计过程中,始终坚持严格的技术标准和创新性研究。MVRDV采用BIM技术,公司内拥有正式的BREEAM和LEED顾问。MVRDV与荷兰代尔夫特理工大学合作运营独立智库和研究机构The Why Factory,通过展望未来都市,为建筑及都市主义提供发展议程。
MVRDV was set up in 1993 in Rotterdam, The Netherlands by Winy Maas, Jacob van Rijs and Nathalie de Vries. MVRDV engages globally in providing solutions to contemporary architectural and urban issues. A research-based and highly collaborative design method engages experts from all fields, clients and stakeholders in the creative process. The results are exemplary and outspoken buildings, urban plans, studies and objects, which enable our cities and landscapes to develop towards a better future.
Early projects by the office, such as the headquarters for the Dutch Public Broadcaster VPRO and WoZoCo housing for the elderly in Amsterdam lead to international acclaim. 250 architects, designers and other staff develop projects in a multi-disciplinary, collaborative design process which involves rigorous technical and creative investigation. MVRDV works with BIM and has official in-house BREEAM and LEED assessors. Together with Delft University of Technology, MVRDV runs The Why Factory, an independent think tank and research institute providing an agenda for architecture and urbanism by envisioning the city of the future.
特别声明
本文为自媒体、作者等档案号在建筑档案上传并发布,仅代表作者观点,不代表建筑档案的观点或立场,建筑档案仅提供信息发布平台。
8
好文章需要你的鼓励

 参与评论
参与评论
请回复有价值的信息,无意义的评论将很快被删除,账号将被禁止发言。
 评论区
评论区