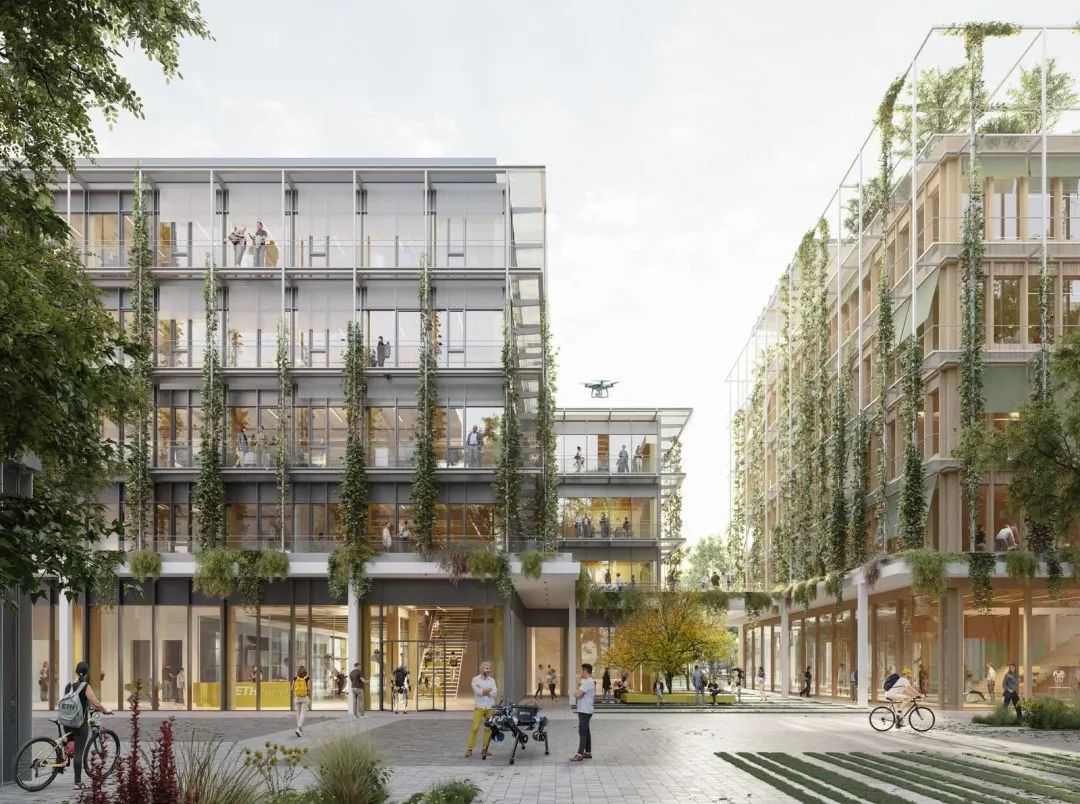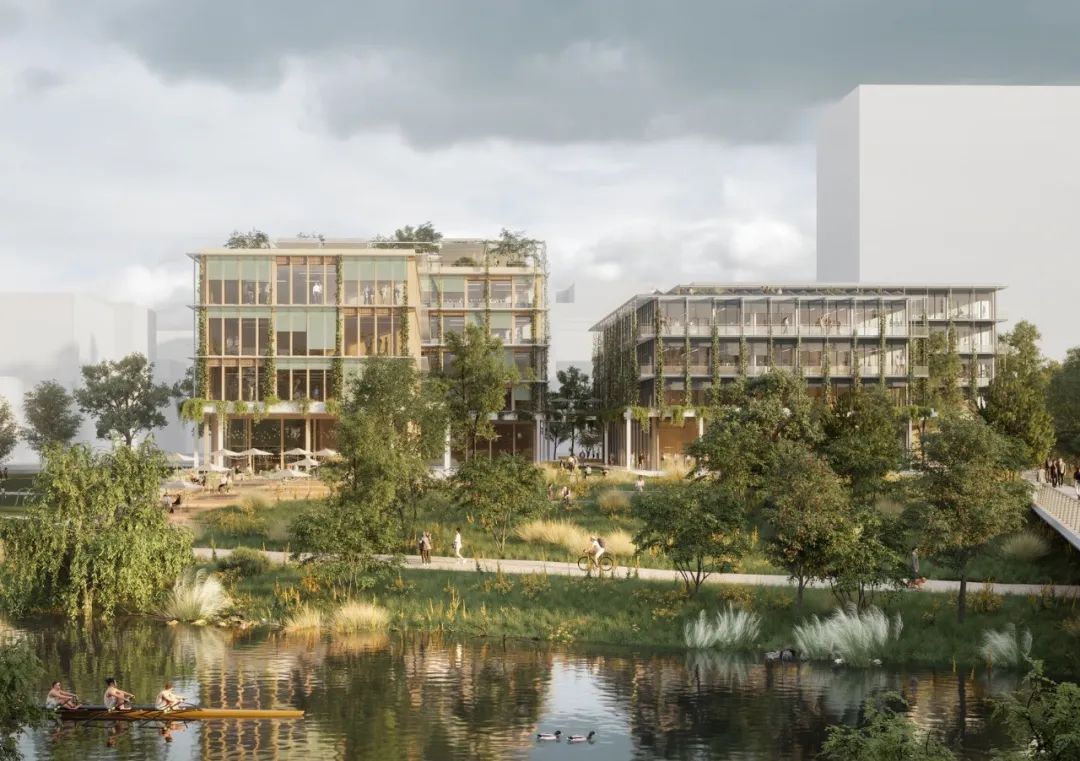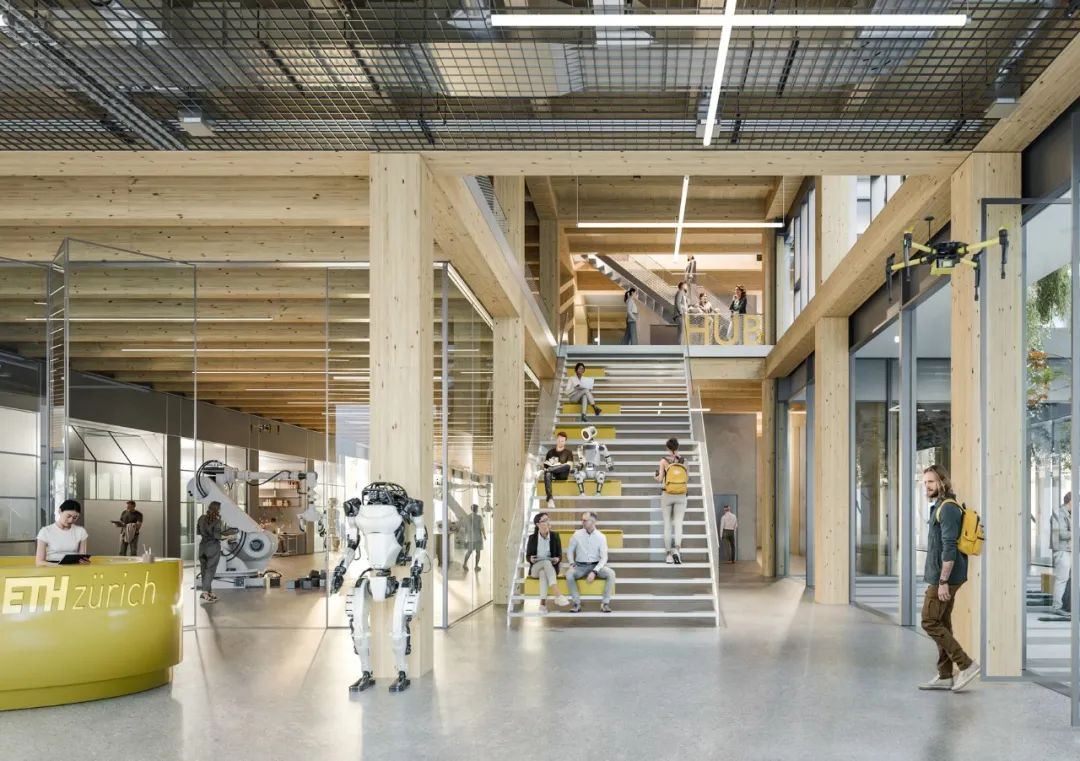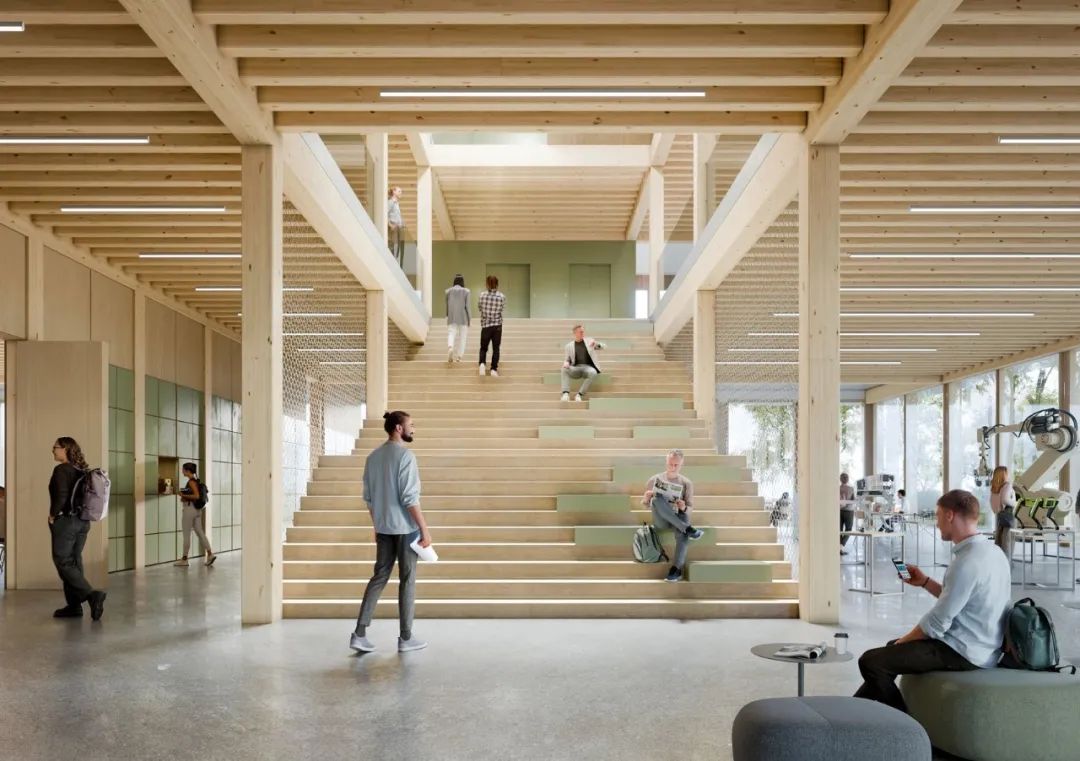- 注册
- 登录
- 小程序
- APP
- 档案号


德国HPP建筑事务所 · 2025-04-10 14:21:18

© moka-studio
HPP在海尔布隆教育园区的实施和扩建项目所设计的H地块竞赛方案中荣获一等奖。
In the competition entry for construction site H,HPP was awarded first prize for the realisation and expansion of the education campus in Heilbronn!

© moka-studio
施瓦茨房地产管理有限公司(Schwarz Immobilienmanagement GmbH & Co. KG)拟与海尔布隆市政府协同合作,分阶段推进教育园区的扩建工程。在这片约八公顷的用地范围内,将打造“西部教育园区”,作为现有园区的延伸。未来这里不仅将建设高等教育设施,还将配备办公与商业空间、高校相关学生公寓以及体育休闲场所。在Baufeld H 地块,将建造由三座建筑组成的综合体,服务于苏黎世联邦理工学院(ETH Zürich)的教学与科研需求。为实现多样化的功能布局,该地块被划分为 H1 和 H2 两个建筑单元。
Schwarz Immobilienmanagement GmbH & Co. KG, in coordination with the city of Heilbronn, intends to realise the expansion of the educational campus in Heilbronn in several construction phases. The ‘Bildungscampus West’ is to be developed on the approximately eight-hectare site as an extension to the existing campus. In addition to university facilities, additional office and commercial uses, university-related and student housing as well as sports and leisure facilities are to be created there in future. A harmonious ensemble of three buildings for university use and ETH Zurich research facilities is to be created on construction site H. In order to facilitate a variety of uses, the construction site will be divided into two components, H1 and H2.

© moka-studio
H1 和 H2 建筑群沿林荫大道和船舶滑道(斜坡)形成清晰的城市界面,南侧采用开放式布局,与景观绿地有机融合,错落有致的高度设计巧妙呼应内卡河湾地形。H1 和 H2 屋顶将打造生物多样性绿化和观景平台,苏黎世联邦理工学院花园与广场作为连接元素,完美整合整个建筑群。
Buildings H1 and H2 form clear urban edges towards the boulevard and slipway (boat ramp). With an open development structure on the south side, the buildings interlock with the landscaped outdoor space, while a staggered height also creates a link to the Neckarbogen. A biodiversity roof and a viewing terrace will be created on the roof areas of H1 and H2. The building ensemble is completed by the ETH garden and the ETH square as connecting elements.

© moka-studio
苏黎世联邦理工学院在海尔布隆教育园区的新址将建设成为前瞻性的教学研究中心,以其研究课题和对外影响力发挥辐射效应,打造一个充满活力的学术空间,为师生、研究人员和访客提供理想场所,从建筑内涵到外观设计全方位展现苏黎世联邦理工学院的独特气质。
ETH Zurich's new location on the educational campus in Heilbronn is to become a forward-looking teaching and research centre that will have an impact through its research topics and external impact. The aim is to create an attractive and lively place for students, researchers and interested parties that reflects the identity of ETH Zurich and represents it in both its interior and exterior design.
声明:以上项目图片为现阶段效果图,最终效果呈现以实景照片为准。本文未经授权,禁止转载;如需转载请后台留言。
Disclaimer: The images above are preliminary renderings; the final appearance will be based on actual photos. Unauthorized reproduction is prohibited. For publication, please leave a message in the backend.
特别声明
本文为自媒体、作者等档案号在建筑档案上传并发布,仅代表作者观点,不代表建筑档案的观点或立场,建筑档案仅提供信息发布平台。
23
好文章需要你的鼓励

 参与评论
参与评论
请回复有价值的信息,无意义的评论将很快被删除,账号将被禁止发言。
 评论区
评论区