- 注册
- 登录
- 小程序
- APP
- 档案号


德国gmp建筑设计有限公司 · 2025-04-10 14:19:54
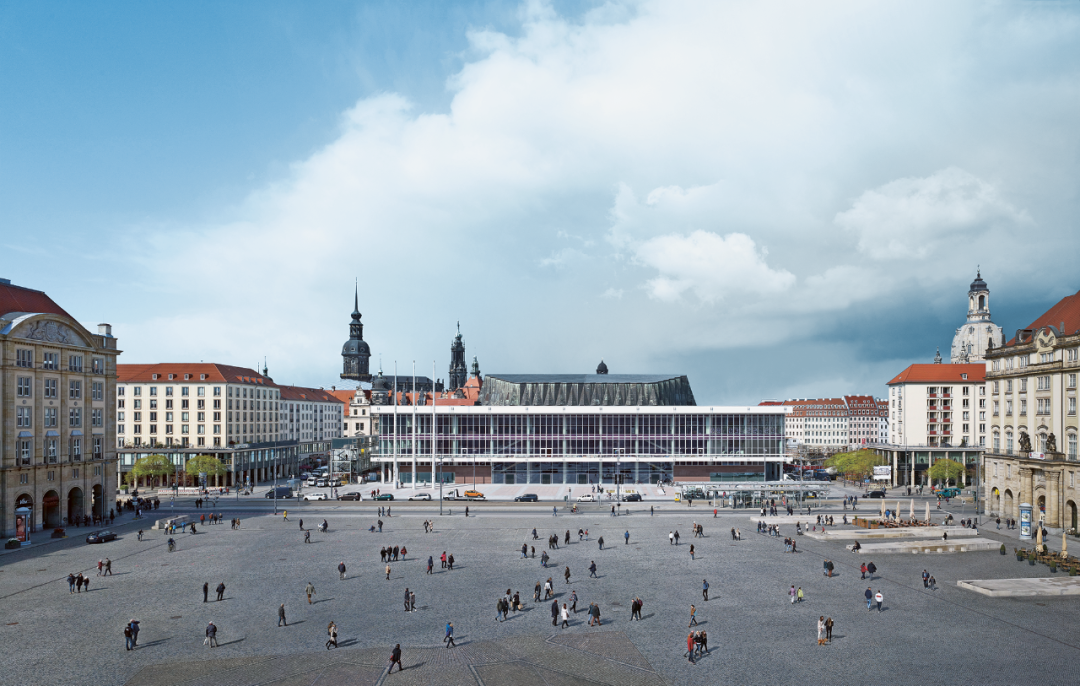
改建后:位于德累斯顿老市集的文化宫,2017 年 © Christian Gahl
After conversion: the Kulturpalast onDresden’s Altmarkt, 2017
原德累斯顿文化宫的多功能大厅,用途杂而不专。为了市爱乐乐团的搬迁,必须新建一座为乐团演出功能而设计的音乐大厅。同时,其他公共文化机构也可以迁入音乐厅周围的建筑空间。这样,文化宫不仅可以举办音乐会,还可以全天向市民开放。
The multifunctional hall inside Dresden’s Kulturpalast was able to do a little bit of everything, but could do nothing well. For the relocation of the philharmonic orchestra, a new concert hall had to be installed that was tailored to its function. At the same time, this would enable other public cultural institutions to move into the building in the space around the hall, thus opening up the Kulturpalast not only for concerts, but also for the urban public throughout the day.
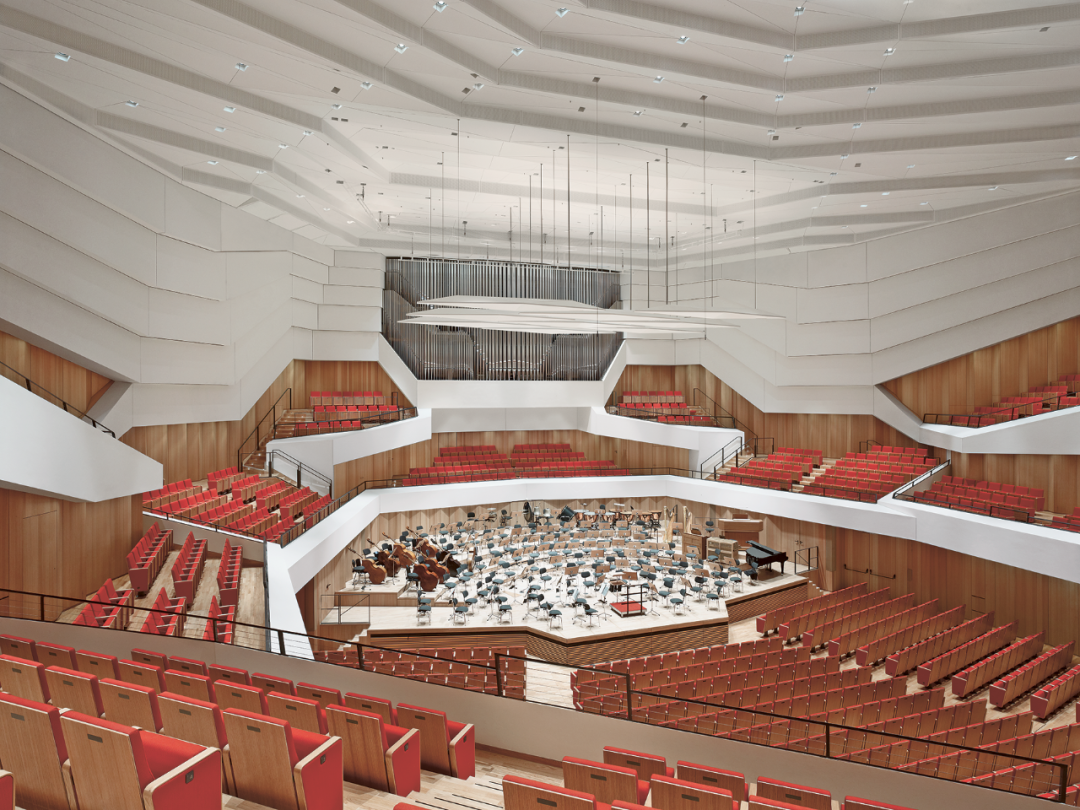
音乐厅 © Christian Gahl
View of the concert hall
1969年至2012年
由沃尔夫冈·亨施(Wolfgang Hänsch)和莱奥波尔德·维尔(Leopold Wiel)设计的德累斯顿文化宫,是民主德国现代主义的标志性建筑。它矗立在“老市集”与“新市场”之间,位于德累斯顿历史悠久但在1945年2月13日遭到了严重破坏的老城中心。由于采用了“可倾斜式木地板”(Kippparkett)这样一种可移动的升降平台系统,多功能大厅既可以在平地上当作宴会厅,也可以作为带有固定座位的阶梯式礼堂使用。然而,这个无所不能的大厅在举办音乐会时音效并不理想。大厅三面被三层通高的门厅和楼梯设施环绕。门厅和楼梯采用全玻璃幕墙,通透地向城市敞开,夜晚在灯光的照耀下显得格外迷人和生动。但同时,文化宫只在举办活动时才开放和使用。
1969 – 2012
Dresden’s Kulturpalast, designed by Wolfgang Hänsch and Leopold Wiel, is an icon of the modern style in the GDR. Located between the Altmarkt (Old Market Square) and
Neumarkt (New Market Square), it stands at the center of Dresden’s historic old city, which was largely destroyed on February 13, 1945. Thanks to its “tilting parquet,” a
system of movable, rising stands, the multifunctional ballroom could be used both as a level banquet hall and as an auditorium with ascending rows of fixed seats. How -ever, the concert acoustics in the large multipurpose hall were mediocre at best. It was surrounded on three sides by three-story foyer areas and staircases with fully glazed, transparent facades that opened it up to the city and were extremely attractive, especially at night when illuminated and animated. Nevertheless, the Kulturpalast was only open and used for events.
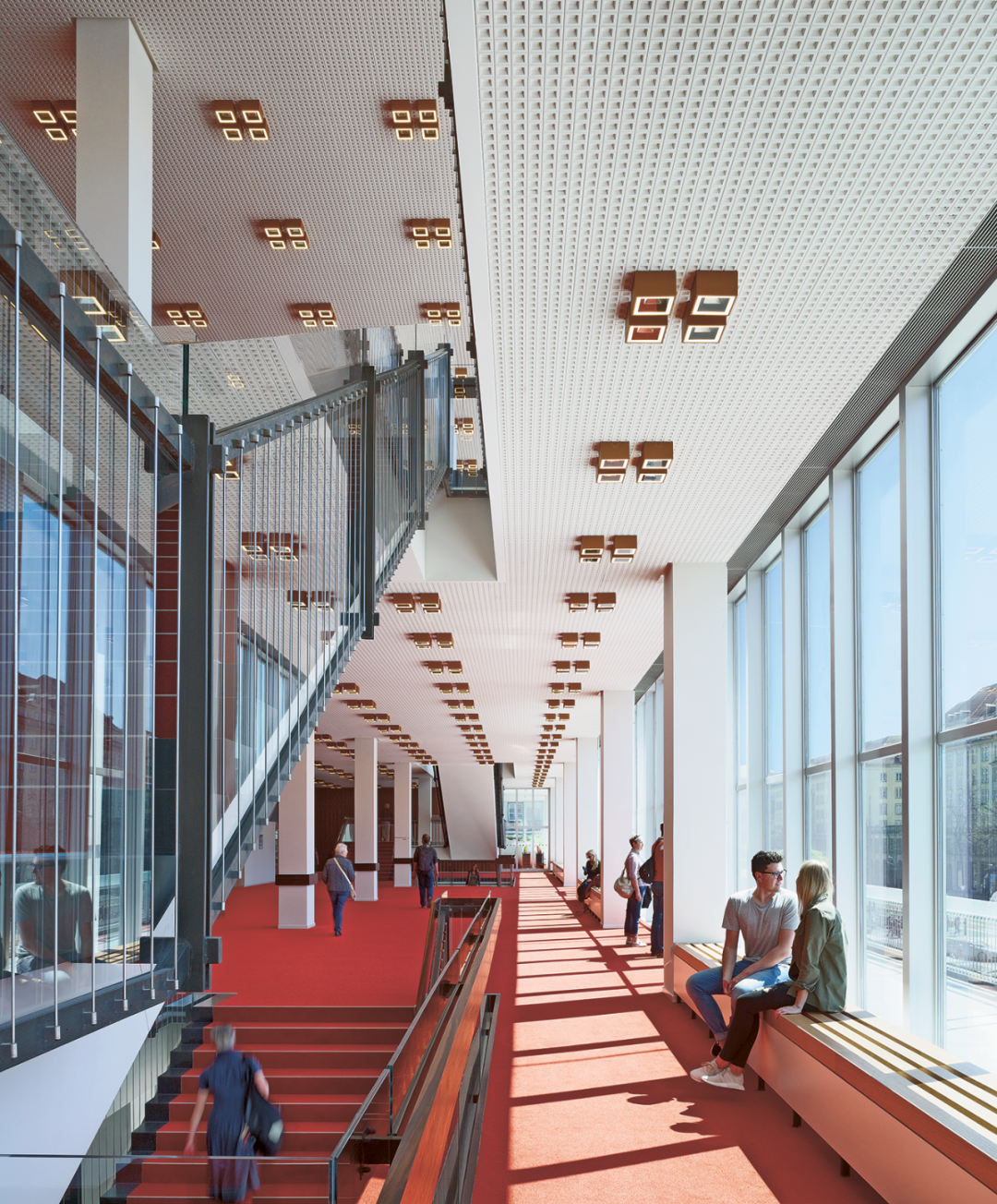
.二层门厅 © Christian Gahl
Foyer on the first floor
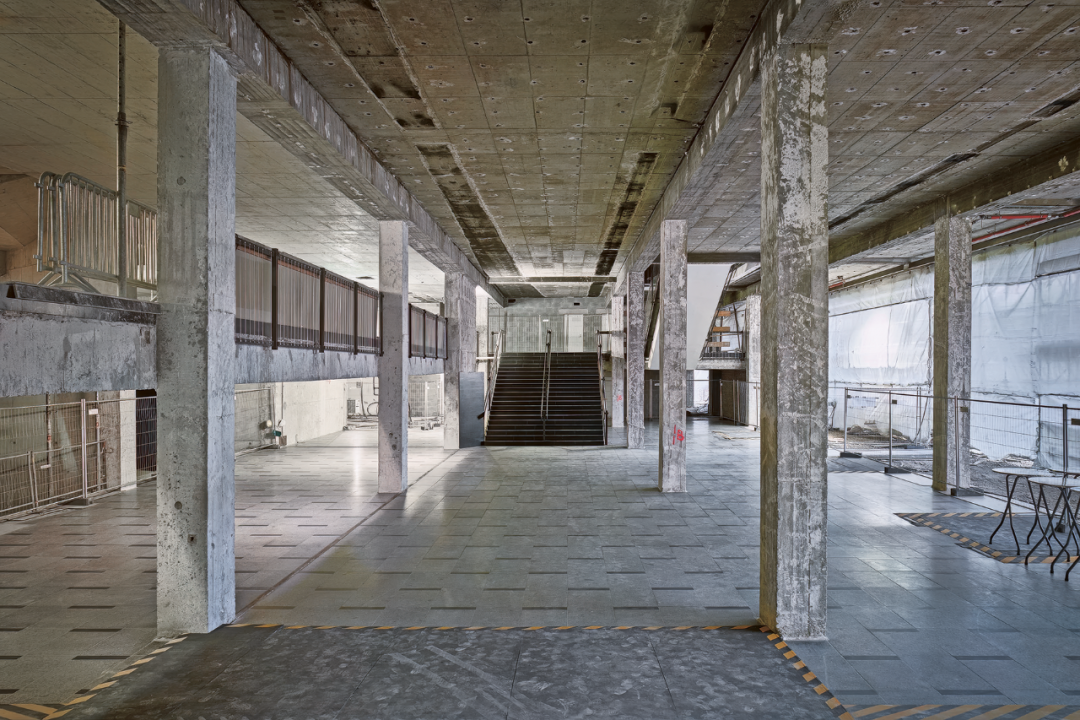
改建中:首层门厅,2015年 © Lothar Sprenger
Stripped bare: foyer on the first floor,2015
2009年至2017年
尽管这座现代主义的代表建筑有时被认为是对巴洛克式德累斯顿的挑衅,但文化宫的建筑品质是无可争议的,即使这座建筑还没有充分发挥其全部潜能。在2009年的建筑设计竞赛中,我们提出了一个三重策略:在内部,新增一个全新的音乐厅,以满足乐团对高品质音效的需要。建筑外立面则需要经过非常谨慎的、原汁原味的修复来恢复其原貌。额外的功能要求,如市立中央图书馆、喜剧剧场和萨克森建筑文化中心,则围绕着音乐厅分布在原来的门厅和会议区。我们改建工作的核心是为所有功能提供一个宽敞的共享前厅,以实现各种功能的混合使用,并首次将文化宫作为真正的“城市客厅”向社会开放。
2009 – 201 7
Although this icon of the modern style was sometimes construed as a provocation in Baroque Dresden, the Kulturpalast’s architectural qualities are undisputed — eventhough the building didn’t realize its full potential. For the architectural competition in 2009, we proposed a threefold strategy: insertion in the interior of a totally newconcert hall that would meet the philharmonic orchestra’s high acoustic requirements; an extremely meticulous refurbishment of the exterior that would be faithful to the original; and the distribution of the specified additional functions — the city’s central library, a cabaret theater, and the Zentrum für Baukultur Sachsen — in the former foyer and conference spaces surrounding the concert hall. A central element in our conversion was the addition of a spacious common foyer to be shared by all the functions, thus ensuring a mixture of uses and of visitors and, for the first time, opening up the Kulturpalast to urban society as a genuine “municipal living room.”
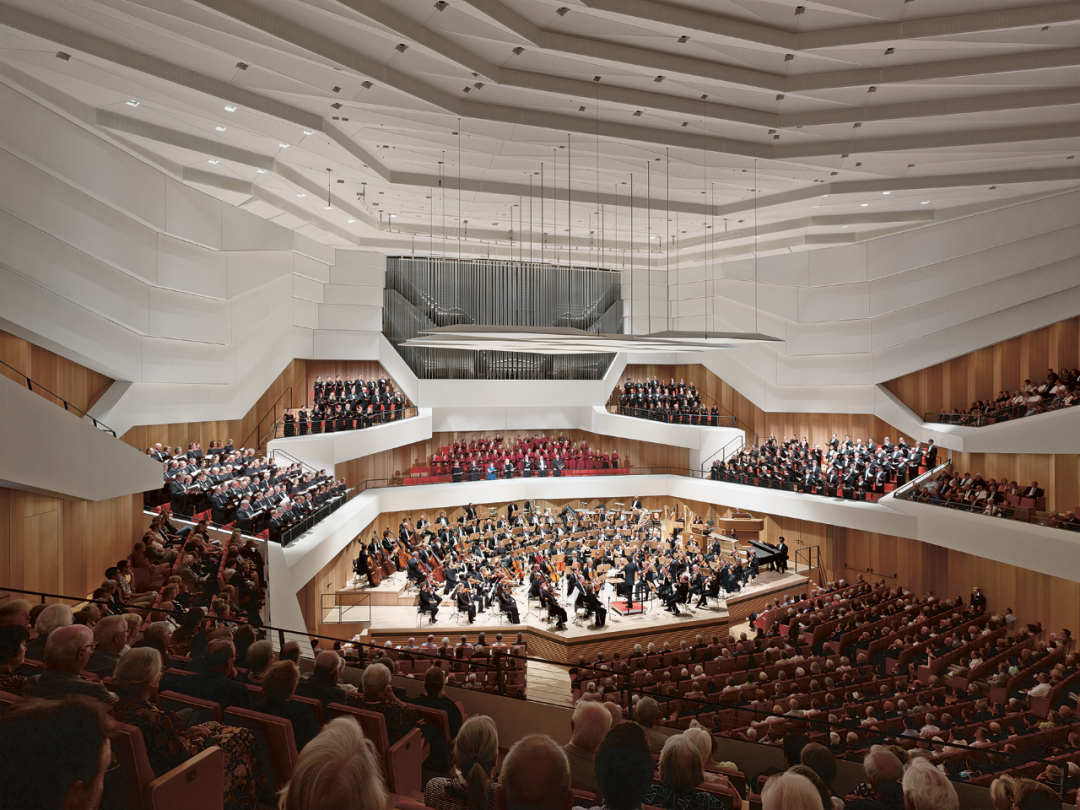
葡萄园式音乐厅及围绕舞台呈环形排列的观众席位 © Christian Gahl
Concert hall with vineyard-style seating around the stage
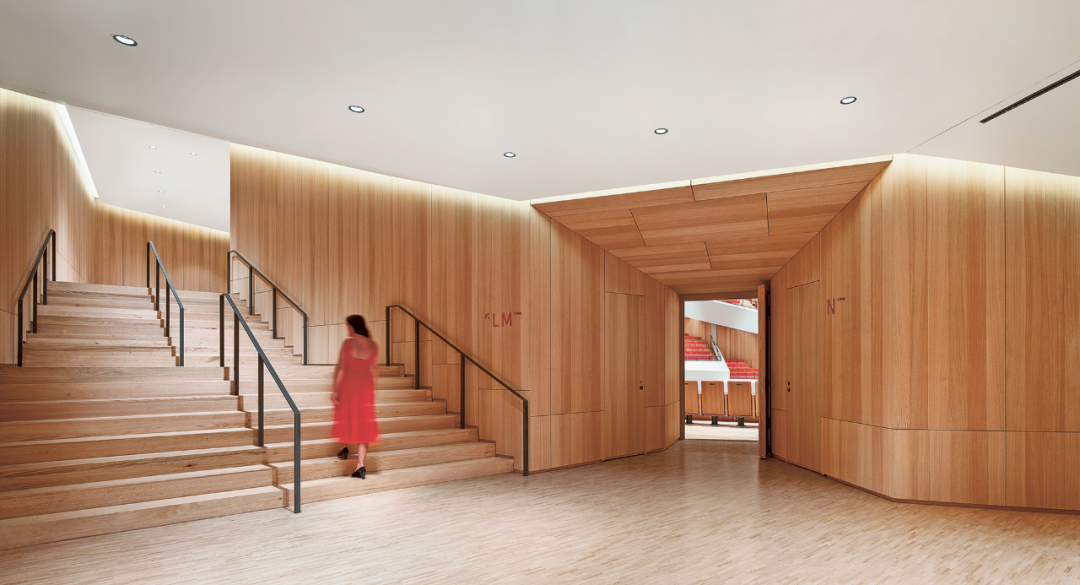
音乐厅入口 © Christian Gahl
Access to the concert hall
拥有1800个座位的新音乐厅与汉斯·夏隆(Hans Scharoun)设计的柏林爱乐音乐厅类似,采用梯田式的“葡萄园”空间布局。改建后,文化宫的音效首次达到了国际标准。新的音乐厅略小于旧厅,这样就可以利用腾出的空间改善通道和安置部分技术设施。尽管音乐厅是全新建造的,但门厅、原先的音乐室舞台和外立面都经过精心的修复恢复了原貌。与沃尔夫冈·亨施沟通后,我们按照原始设计图重新改造了一楼的立面。我们决定不用新的金属型材来组装外立面,因为这会改变原始的整体效果。相反,我们逐段拆卸、修复原有的窗户构件,在尽量做好保温层的前提下,最后再镶嵌上新玻璃。
With its terraced layout, the new 1,800-seat concert hall follows the “vineyard” model, just like the Berlin Philharmonie designed by Hans Scharoun. Thanks to the conversion, the Kulturpalast’s acoustics now correspond to international standards for the first time. Because the new hall is slightly smaller than the old one, space was freed up that provides better access and accommodates some of the building services. Whereas the hall is all new construction, the foyer, areas of the former studio stage, and the facades have been carefully restored to their original condition. In consultation with Wolfgang Hänsch, the ground-floor facades were converted so as to conform to the original plans. We decided against using new metal sections in the facade because they would have significantly altered the original overall impression. Instead, the original window elements were removed section by section, restored, insulated as far as possible, reinserted, and furnished with new glazing.
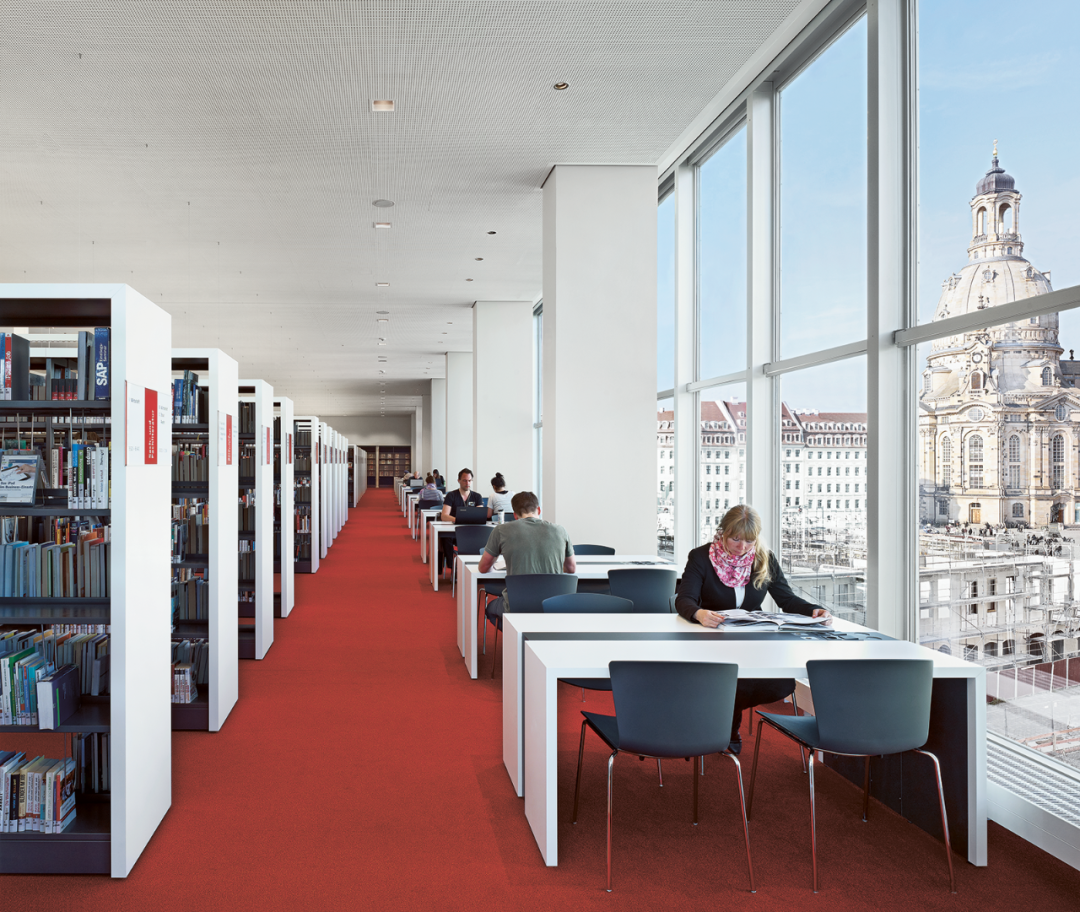
三层图书馆阅读室 © Christian Gahl
Reading room in the library on the second floor
通过改建,我们不仅打造了一座出色的音乐厅,还通过重新规划和组织周围未被充分利用的前厅,在城市中心创造了一个充满活力的建筑,每天都有丰富多彩的节目。这座建筑就像一个公共的城市客厅,每天向访客张开双臂—— 从早晨在图书馆喝咖啡、看报纸的读者,到晚上盛装出席音乐会的观众。尽管进行了全面的更新改造,但文化宫的外观几乎保持了原貌。
The conversion not only resulted in an outstanding concert hall but, by reprogramming and reorganizing the underused foyer surrounding it, also created a building that’s constantly animated by a colorful, mixed program in the middle of the city, with doors that are open almost the entire day, like a public, urban living room — from the coffee-drinking, newspaper-reading library patrons in the morning to the finely dressed concertgoers at night. And despite the extensive update, the exterior of the Kulturpalast appears practically unchanged.
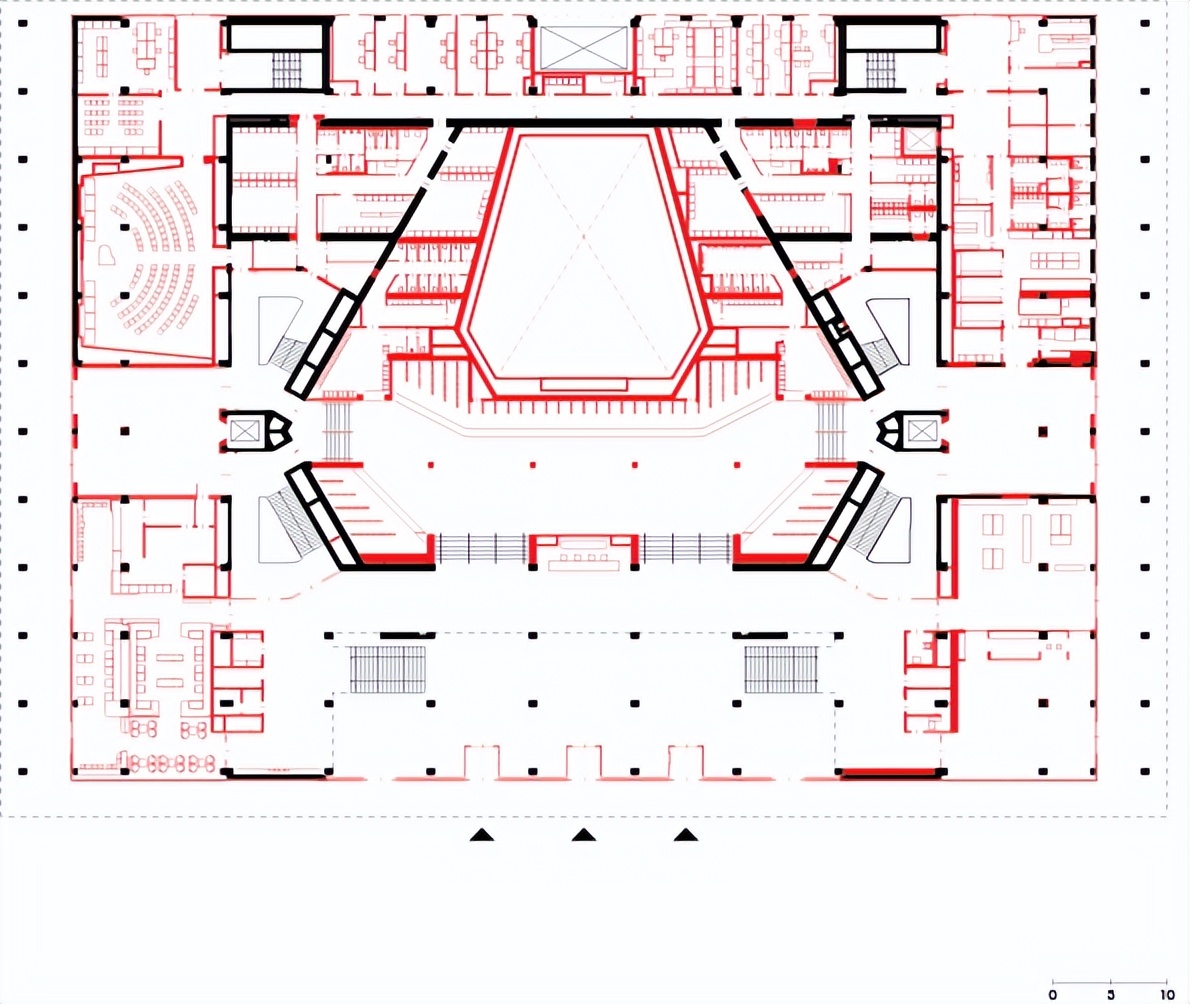
首层平面图 © gmp
Ground floor plan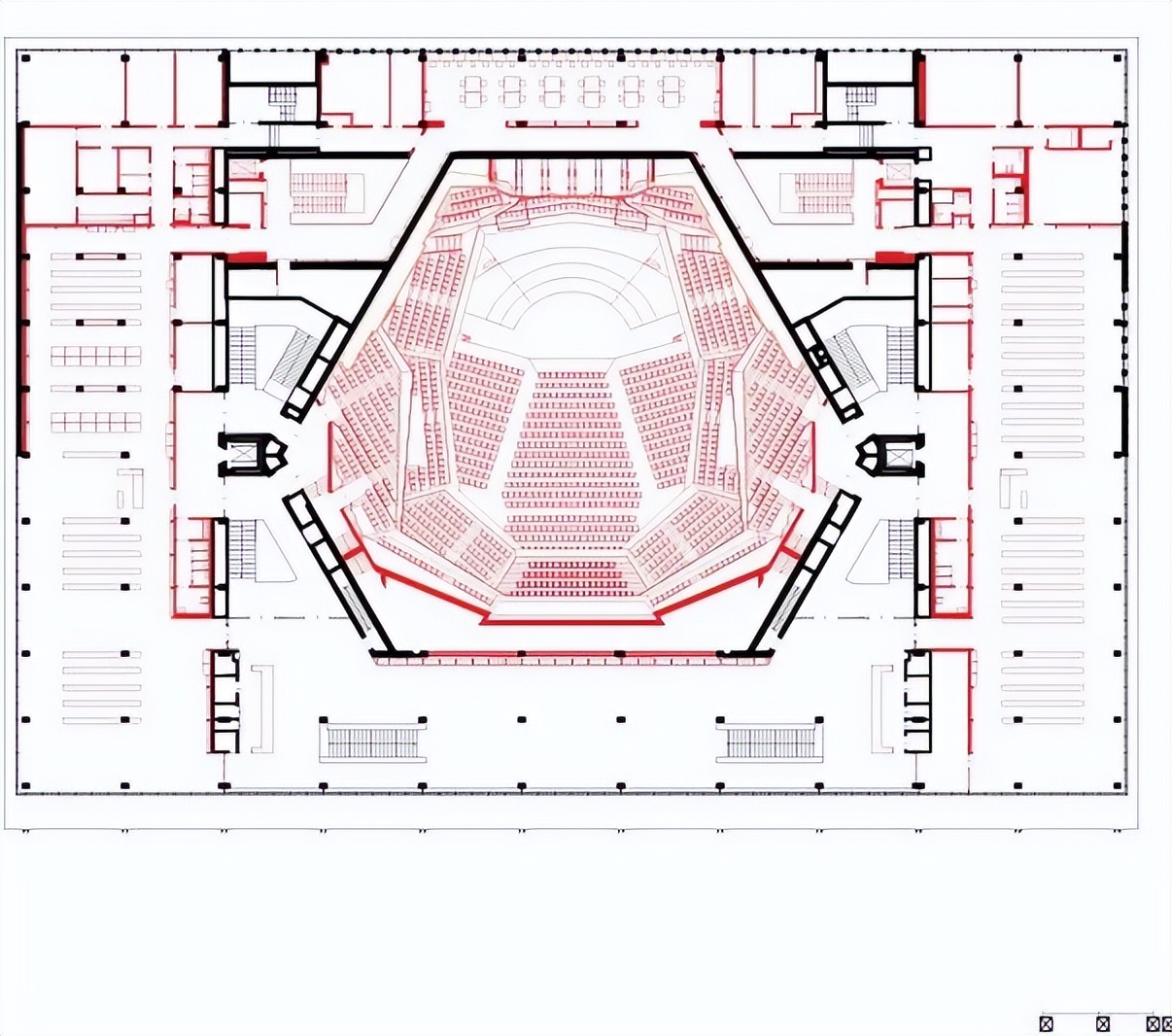
三层平面图 © gmp
Second floor plan
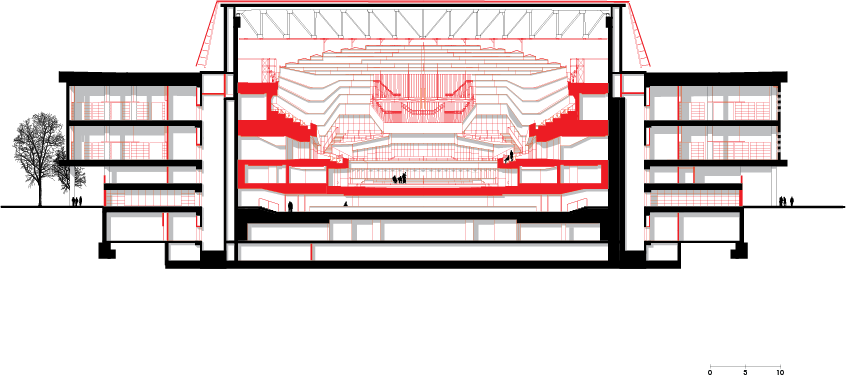
纵剖面 © gmp
Longitudinal section
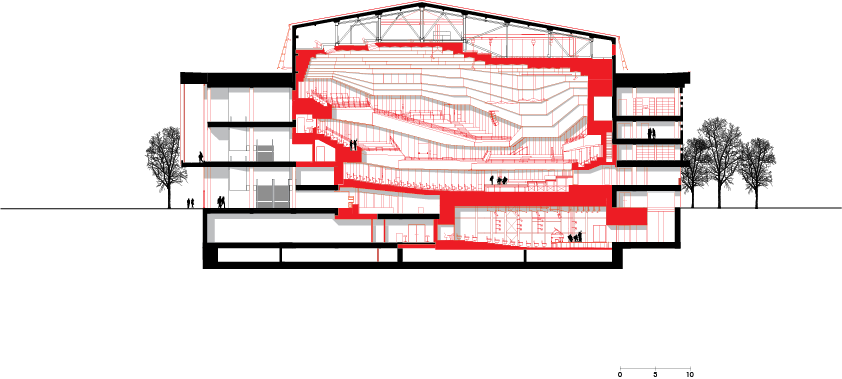
横剖面 © gmp
Cross section
德累斯顿文化宫
德国
2017年
业主:德累斯顿市政房地产管理有限公司
1969年设计:沃尔夫冈·亨施,莱奥波尔德·维尔
Kulturpalast Dresden
Germany
2017
Client: KID Kommunales Immobilienmanagement
Design 1969: Wolfgang Hänsch, Leopold Wiel
特别声明
本文为自媒体、作者等档案号在建筑档案上传并发布,仅代表作者观点,不代表建筑档案的观点或立场,建筑档案仅提供信息发布平台。
12
好文章需要你的鼓励

 参与评论
参与评论
请回复有价值的信息,无意义的评论将很快被删除,账号将被禁止发言。
 评论区
评论区