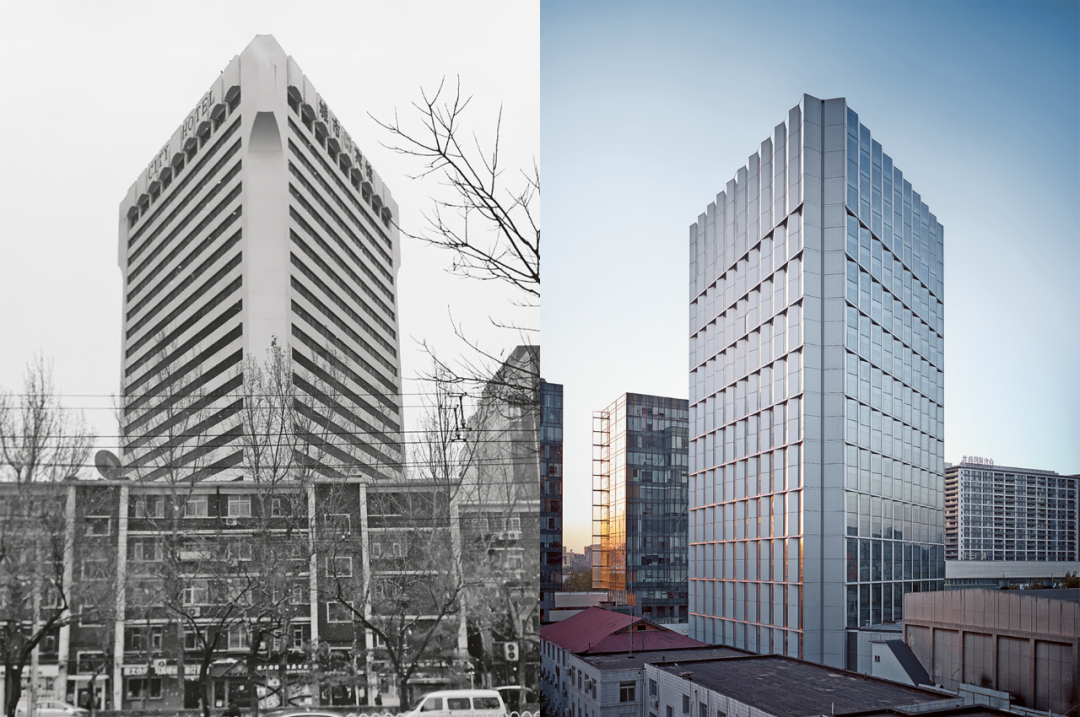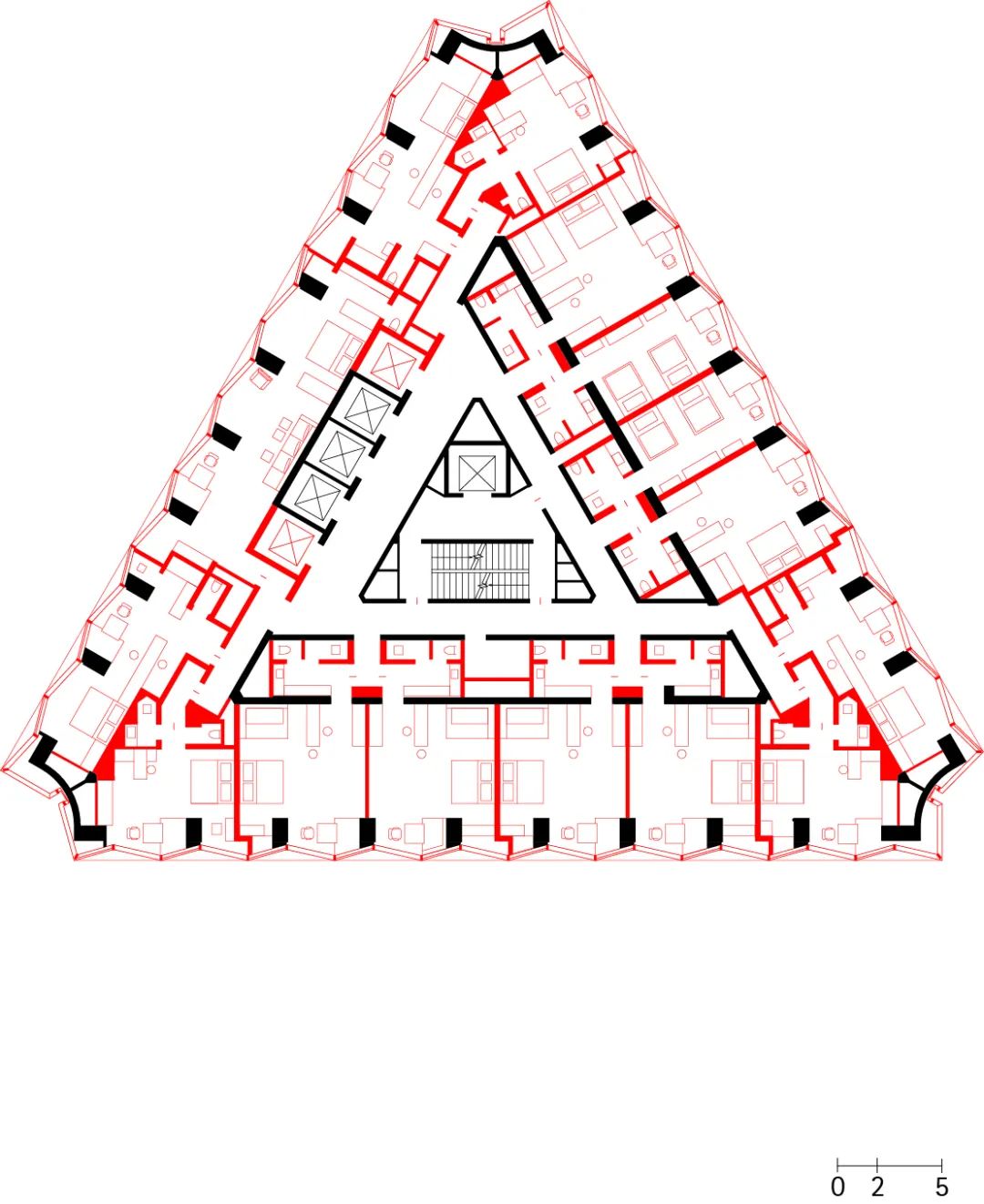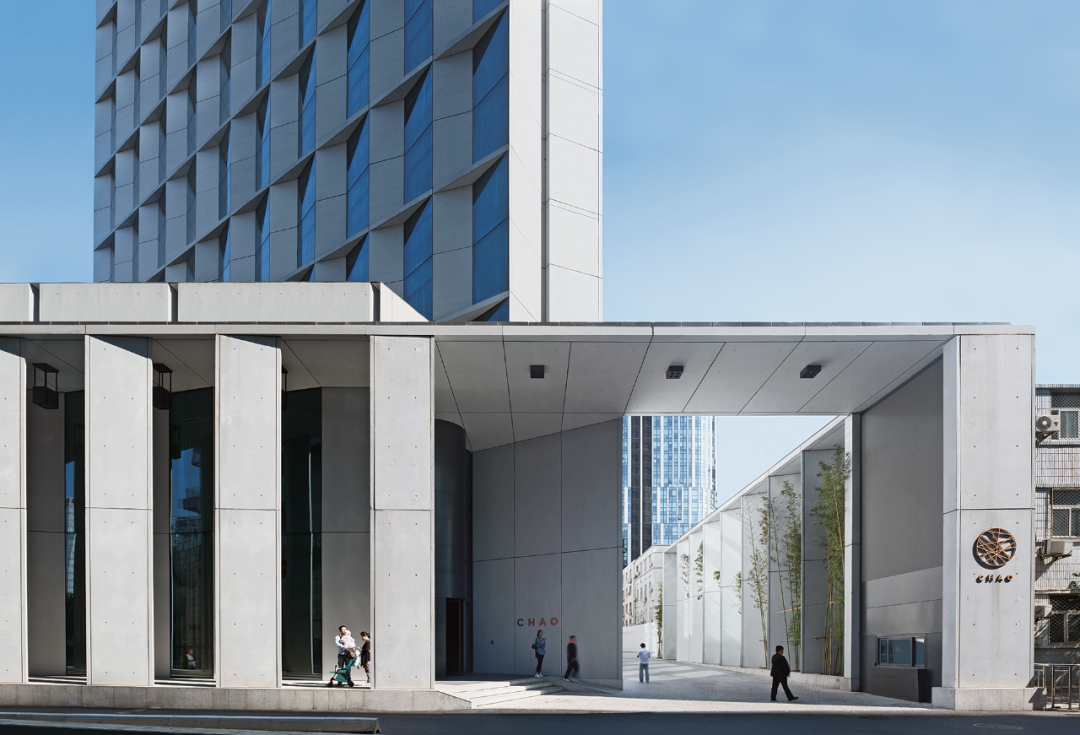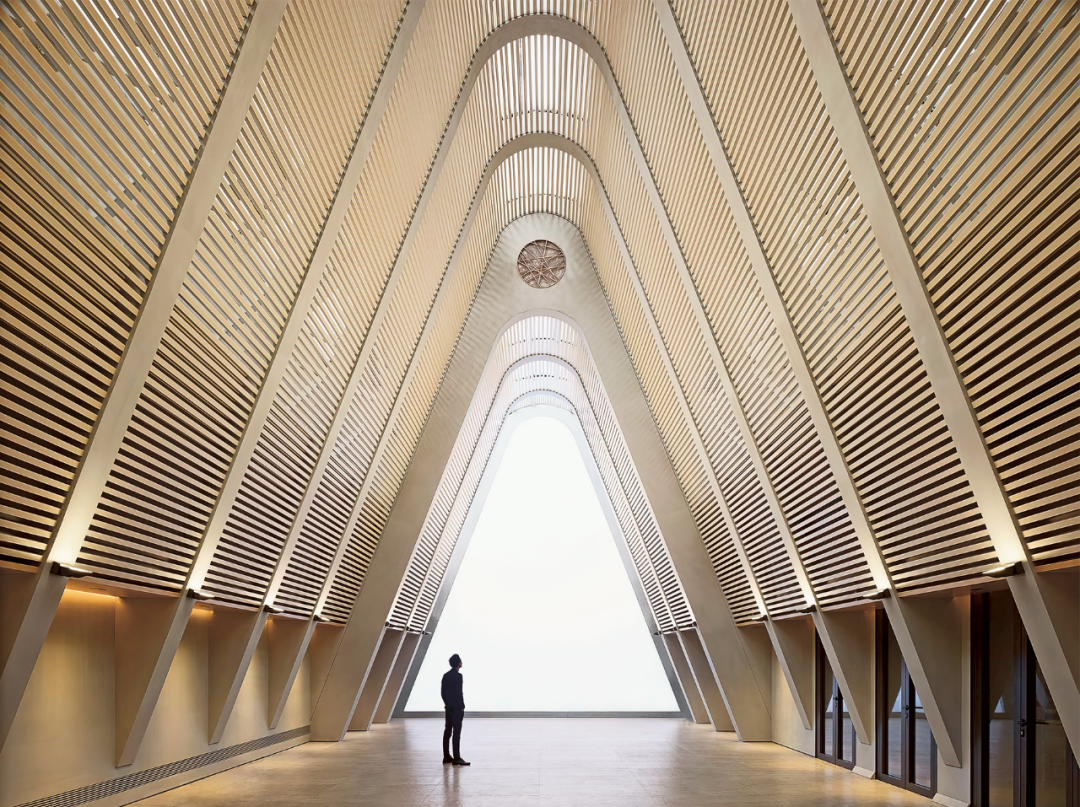- 注册
- 登录
- 小程序
- APP
- 档案号


德国gmp建筑设计有限公司 · 2025-04-07 07:58:02
本项目开始时,中国对既有建筑的更新和功能改造仍处于起步阶段。在这方面,尤其是对于中国经济腾飞时期的建筑设计而言,CHAO酒店的改造是一个开创性的项目。酒店塔楼的外立面展示了一种低调而永恒的魅力。扩展的裙房为新功能打造了多样化的空间,同时也与周边环境建立了新的连接方式。
When this project began, the concept of refurbishing and repurposing existing buildings in China was still in its infancy. Within this context, the conversion of the Chao Hotel is a pioneering project, particularly for the architecture of China’s boom years. The facades give the hotel tower’s original character a subtle and timeless aesthetic. The expanded base provides a varied spatial landscape for the new functions and also establishes new relationships with its immediate surroundings.

酒店外立面,2011 年和2016 年 © Christian Gahl
Facade of the hotel, 2011 and 2016
1990年至2011年
随着中国对外开放,北京三里屯地区在20 世纪80年代末和 90 年代成了一个受人喜爱的夜生活区。北京城市宾馆于1990年开业,是该地区最早的高层建筑之一。尽管它位于贯穿该区东西主轴线——工人体育场路的第二排商业建筑后面,但 80 米的高度使它从周围低矮的建筑中凸显而出,引人注目。呈三角形的建筑平面和浅色抹灰外墙中深色条窗贯通立面,几乎象征性地表达了新的以美国现代建筑为主的影响和中国“高速城市化”的开端。几年来它一直是工人体育场以东街区唯一的高层建筑。直到世纪之交,它周围才陆续出现了一系列其他高层建筑。与此同时,城市宾馆也开始走下坡路。该酒店在2011年出售时几乎还保持着1990 年的原貌,主要是外墙亟待翻新,而钢筋混凝土的核心部分则仍保持完好状态。
1990 - 2011
When China o pened up to the West in the late 1980s and the 1990s, the Sanlitun quarter in Beijing became a favorite nightlife district. The Beijing City Hotel opened its doors in 1990 as one of the first high-rises in the quarter. Eighty meters tall, it towered dramatically over its significantly shorter surroundings, calling attention to itself even though it occupied a secondary position behind a series of commercial buildings along Gongrenti Yuchang Road, the major east–west axis through the quarter. With its triangular footprint and generic facade consisting of dark window strips in light-colored plaster, it was a symbolic expression of new and primarily American influences and the nascent “highspeed urbanism” in China. For several years, it remained the only high-rise on the blocks east of the Workers’ Stadium. It wasn’t until around the turn of the century that a whole series of additional skyscrapers came to surround it. At the same time, the City Hotel was declining. When the hotel was sold in 2011, its condition was still almost completely that of its original state from 1990. It was mainly the facades that were in urgent need of refurbishment. The reinforced concrete core was still in good shape.

改建后的CHAO酒店,2016 年 © Christian Gahl
After conversion: Chao Hotel, 2016

标准层平面图 © gmp
Typical floor plan
2012年至2016年
该项目的设计委托最初只限于新立面的设计。而我们很快与业主就项目目标达成了一致:酒店在参差错杂的环境中不应竭力拔高自己,试图压倒其他高层建筑,而是应以其低调内敛和稳重沉静给人留下深刻印象,即在嘈杂的环境中营造一个宁静的港湾。我们将建筑主体结构完整保留下来,在此基础上设计了一种材料和形式上都较为简洁、沉稳而又多层次的外立面。幕墙单元由浅灰色玻璃纤维混凝土和灰色有色玻璃组成,它们不间断地交替排列,以建筑平面为基础,形成三角形的折叠式立面。凭借折叠式立面,室内视线从侧面避开相邻建筑,直望城市远景。从外部观看,新的立面为建筑营造了虚实交替变化丰富的外观:根据视角不同,它看起来时而几乎是封闭的,时而又几乎是完全通透的。由于玻璃纤维混凝土重量轻,新幕墙可以毫无问题地安装在主体结构上。我们根据原有建筑的特点(如三角形平面)直接演绎了立面,并通过塑形手法将其打造成为新的建筑。
2012 – 2016
The project started out as a limited commission for designing a new facade. We quickly came to an agreement with the client about the project’s goals. In the extremely heterogeneous environment, the hotel shouldn’t drown out the other high-rises with its own turned-up volume, but should captivate through subtle restraint and a quiet timelessness — a calm anchor in a hectic storm. Based on the structures of the shell, which we retained in their entirety, we developed a multifaceted facade that is understated and serene in its material and form. Curtain wall elements in light-gray glass fiber reinforced concrete alternate with graytinted glass panels as a folded facade that forms triangles referencing the building’s footprint. From the interior, the folded effect directs the viewer’s gaze beyond the neighboring buildings to the city skyline. On the outside, the new envelope causes a constant shift in the building’s appearance. Depending on the viewing angle, it sometimes looks completely closed and sometimes almost completely transparent. Thanks to the low weight of the glass fiber reinforced concrete, the new facades were easily attached to the shell. We derived the facade design directly from the properties of the existing building, such as the triangular ground plan, and yet we made it into something new in an architectural metamorphosis.

与街道空间的新连接方式:玻璃纤维混凝土板柱廊通向酒店主入口 © Christian Gahl
New link to the urban space: acolonnade of glass fiber reinforced concrete panels leads to the hotel entrance.
此后,业主扩大了我们的设计任务范围。我们为这座高层建筑设计了一个裙房,形成与周围的城市空间衔接的新过渡。在西侧和南侧,一座 10 米高的玻璃纤维混凝土柱廊将建筑围合起来,由此将客人从大街引来主入口。在南侧,柱廊框合了酒店餐厅外侧的开放式绿化庭院。业主希望将 CHAO 酒店打造成一座集酒店、艺术和文化中心于一体的全新建筑类型,因此我们共同开发了一个拥有不同公共功能的集群:在餐厅旁和柱廊内设有各种空间,可以举办展览、影视、商业、读书会和音乐会等活动。含有醒目蘑菇形结构柱的原两层地下停车库改造成为画廊空间。在裙房的顶层,我们还设计了一个游泳池和一个额外的活动空间,即“日光礼堂”,其屋顶截面由三角形的弧形玻璃组成。这一用房为团队会议、公司聚会或婚礼等小型活动提供了完美的空间尺度,也是许多客人在社交媒体上分享活动照片的热门拍照主题——这对于当今中国活动举办空间是一个重要的方面。今天,我们将该项目视为我们在中国进行创作的一个转折点,它引发了观念上的转变,这就是将改建工作视为一种符合实际需要的、建筑设计上极具吸引力的方案,来代替全新的建造。
Meanwhile, the client had expanded our commission. We designed a base for the high-rise that provided new passageways to the surrounding urban space. A 10-meterhigh, glass fiber reinforced concrete colonnade on the west and south sides frames the building and guides visitors from the major road to the main entrance. To the south, an open and planted courtyard surrounded by colonnades is situated in front of the hotel restaurant. The client wanted the Chao Hotel to become a brand-new type that combines a hotel with an art and cultural center. Together, we developed a cluster consisting of diverse public functions. Space is provided for exhibitions, film presentations, boutiques, lectures, and concerts within the colonnades next to the restaurant. A two-story level with distinctive mushroom columns in the former underground parking garage were turned into gallery spaces. On the base’s top level, we installed a pool and an additional event space known as the “Glasshouse” with a curved glass roof that has a triangular profile. This space is the perfect size for smaller events like team meetings, corporate parties, or weddings, and is a favorite photo motif for many guests who post images of their events on social media — an important consideration for event spaces in today’s China. Today, we see this project as a turning point for our activities in China, the onset of a change in thinking that recognizes conversion as a realistic and architecturally attractive alternative to new construction.

活动用房“日光礼堂” © Christian Gahl
The “Glasshouse” venue
CHAO酒店
中国北京
2016年
业主:CHAO酒店
原北京城市宾馆,1990 年建成
Chao Hotel
Beijing, China
2016
Client: Chao Hotel
Previously known as Beijing City Hotel,built 1990
特别声明
本文为自媒体、作者等档案号在建筑档案上传并发布,仅代表作者观点,不代表建筑档案的观点或立场,建筑档案仅提供信息发布平台。
3
好文章需要你的鼓励

 参与评论
参与评论
请回复有价值的信息,无意义的评论将很快被删除,账号将被禁止发言。
 评论区
评论区