- 注册
- 登录
- 小程序
- APP
- 档案号


德国gmp建筑设计有限公司 · 2025-03-27 15:14:12
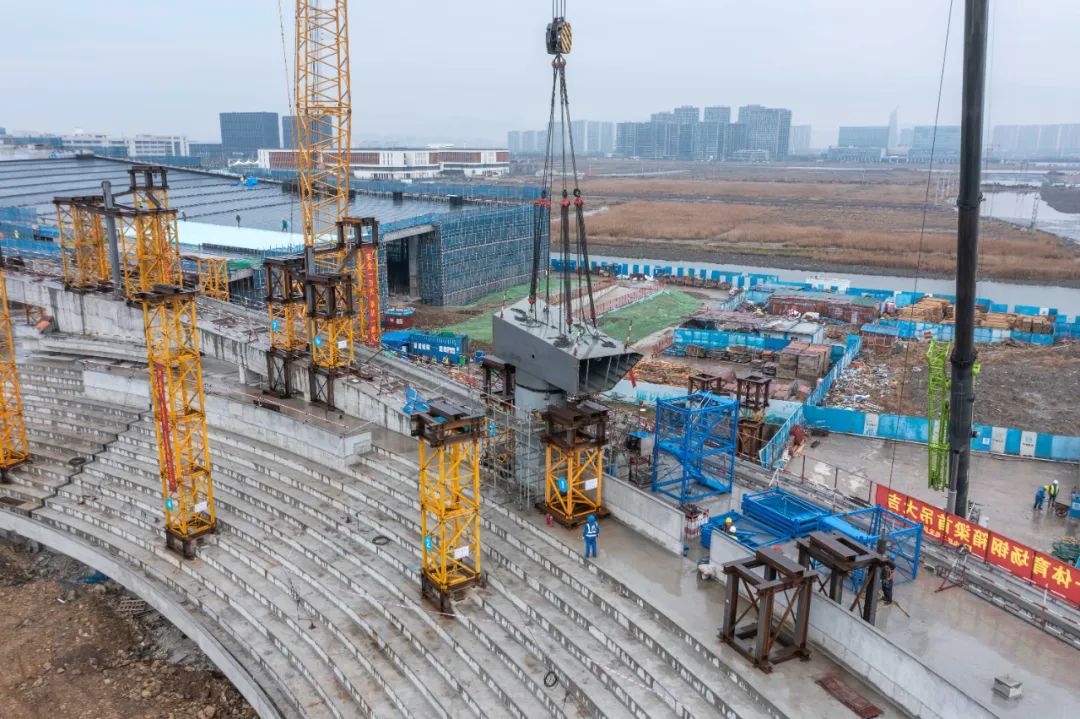
吊装现场照片© CreatAR
2025年3月10日,龙港体育中心体育场罩棚首根重达14.5吨的钢梁被稳稳吊起。在主臂长达48米,最大仰角85度的履带吊的辅助下,钢梁在稳稳行进15分钟后精准定位,标志着龙港体育中心项目正式进入体育场罩棚钢结构主体施工阶段。
Longgang, China – March 10, 2025 – A significant construction milestone was reached today at the Longgang Sports Center with the successful hoisting of the first 14.5-ton steel beam for the stadium's canopy. This precision operation marks the commencement of the main steel structure construction phase for the stadium's roof. Utilizing a crawler crane with a 48-meter main boom and an 85-degree maximum elevation angle, the steel beam was meticulously lifted and positioned after a steady 15-minute ascent. This achievement signifies a crucial step in the development of the Longgang Sports Center, a project destined to become a landmark in the region.
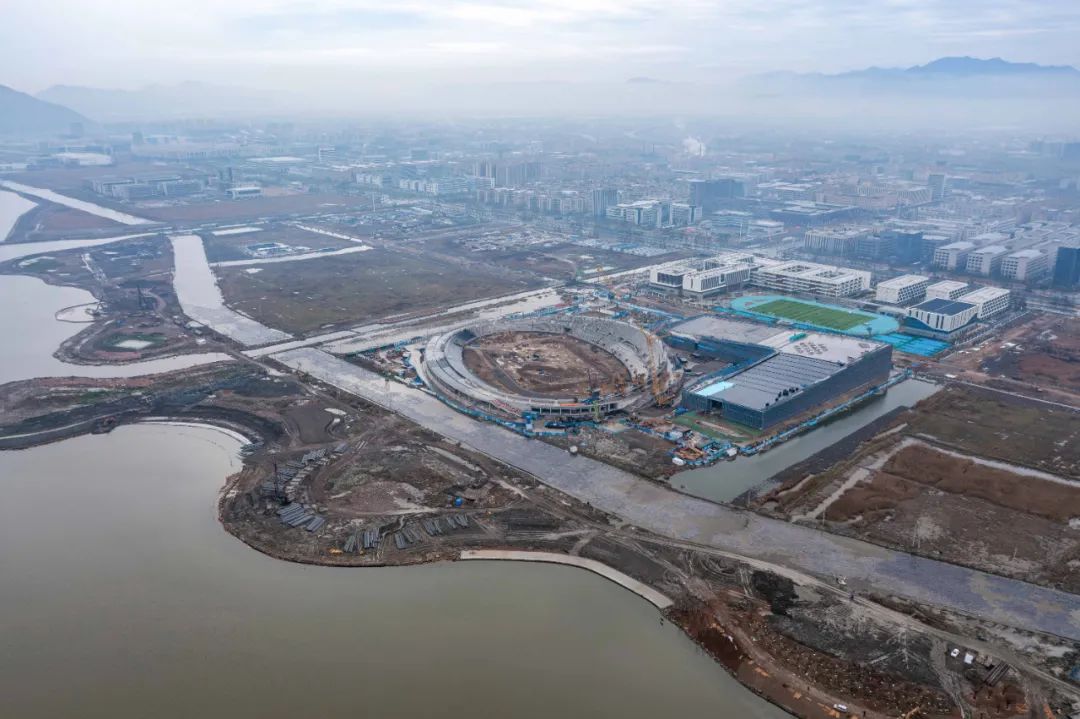
施工现场鸟瞰© CreatAR
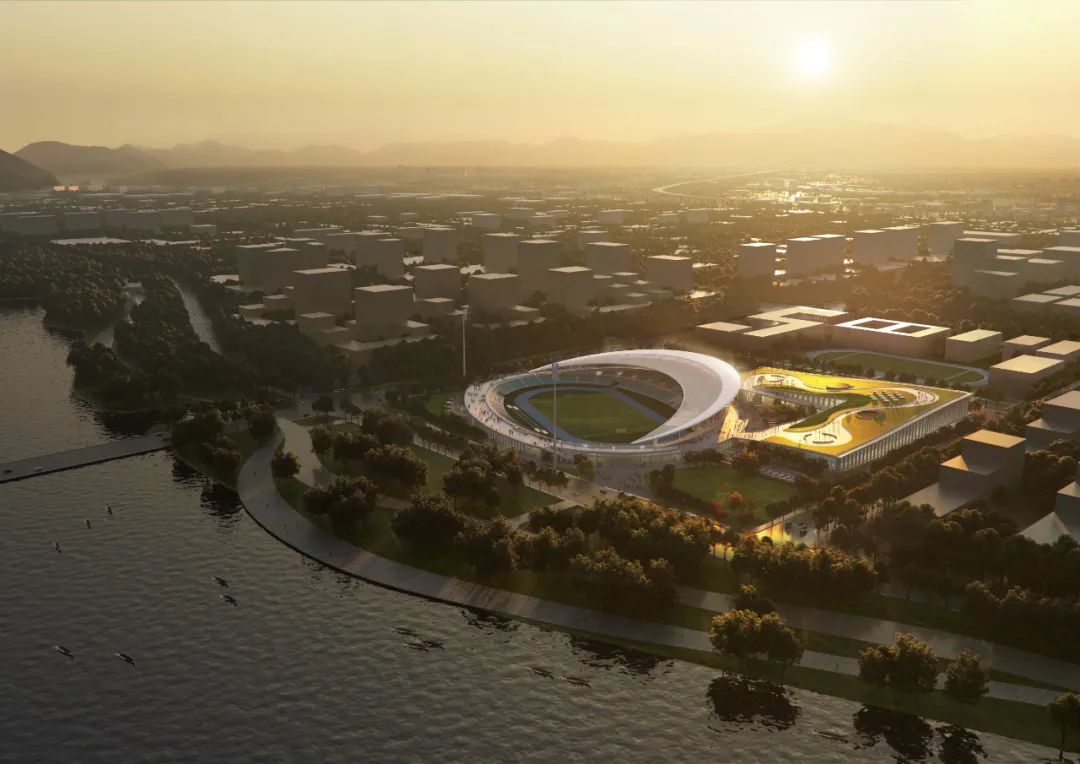
鸟瞰效果图© Willmore
龙港体育中心坐落于温州龙港市龙港新城片区,项目除带有罩棚看台和16000座位的体育场外,还包括带有室内游泳池、各类球类运动场馆以及零售空间的全民健身中心。围绕建筑周边以及各高程平台,项目还将同时打造龙港体育公园,提供各类室外活动场地供市民使用。
The Longgang Sports Center is located in the Longgang New City area of Longgang City, Wenzhou. In addition to a stadium with a canopy grandstand and 16,000 seats, the project also includes a public fitness center with an indoor swimming pool, various ball sports venues, and retail spaces. Surrounding the buildings and on various elevation platforms, the project will also simultaneously create the Longgang Sports Park, providing various outdoor activity spaces for public use.
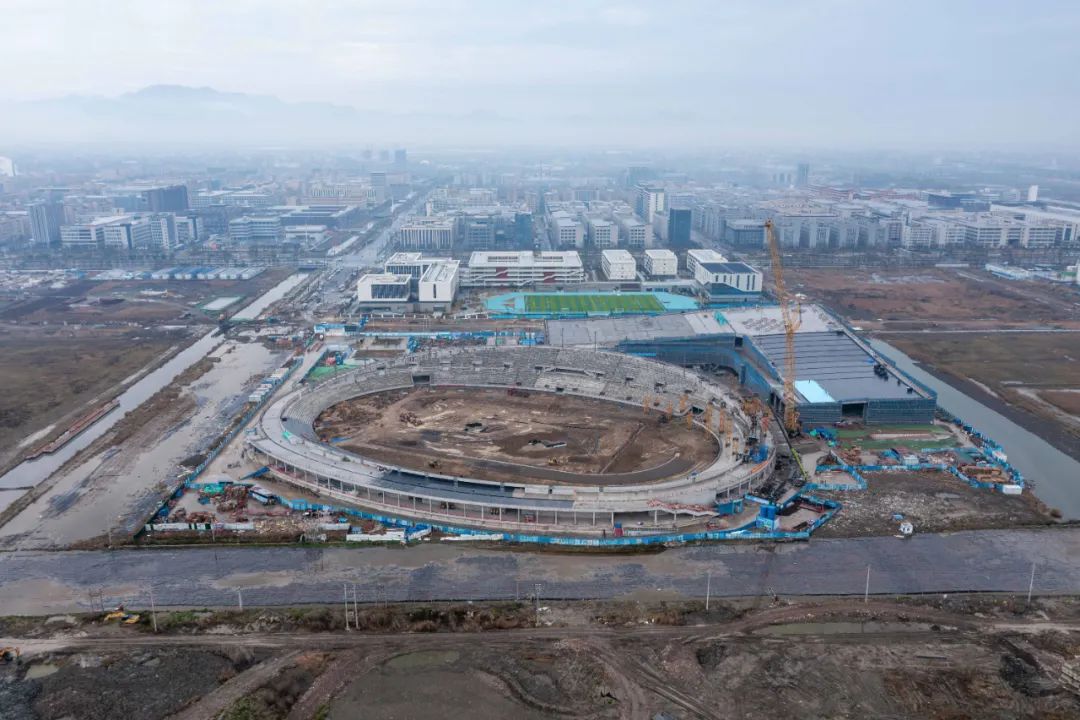
施工现场鸟瞰© CreatAR
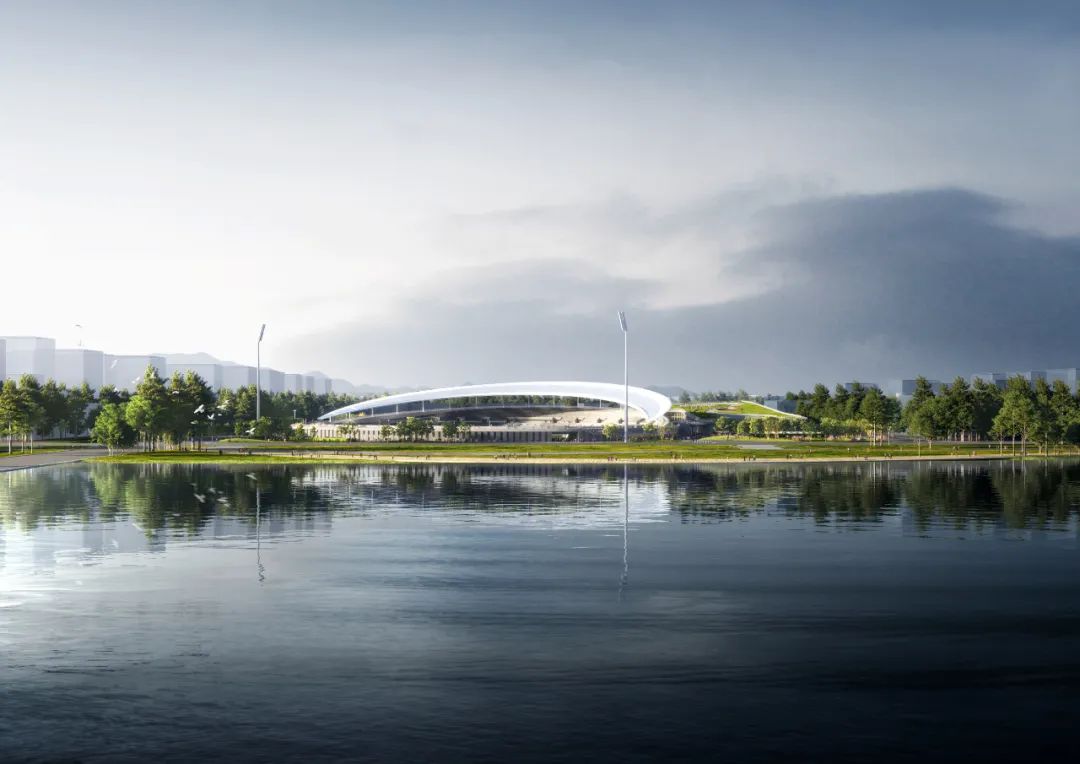
鸟瞰效果图© Willmore
体育场造型取意“岚山湾月“,如一弯新月升起于湖面与山峦之间,照亮湖水与城市。体育场罩棚钢结构设计配合建筑设计概念,创新地采用了单边支承弧梁悬挑体系,弧形箱梁与2根端柱采用刚接连接,而与中间16根钢柱间采用刚接或铰接的连接方式,通过自身竖向的抗弯刚度平衡悬挑屋盖产生的倾覆弯矩。
The stadium’s design, inspired by envisions a crescent moon rising between the lake and mountains, illuminating the waters and the city. The stadium canopy’s steel structure, in line with this architectural vision, innovatively employs a single-sided supported arc beam cantilever system. The arc-shaped box girder is rigidly connected to two end columns, while the connections to the 16 intermediate steel columns are either rigid or hinged. This design effectively balances the overturning moment generated by the cantilevered roof through its own vertical bending stiffness.
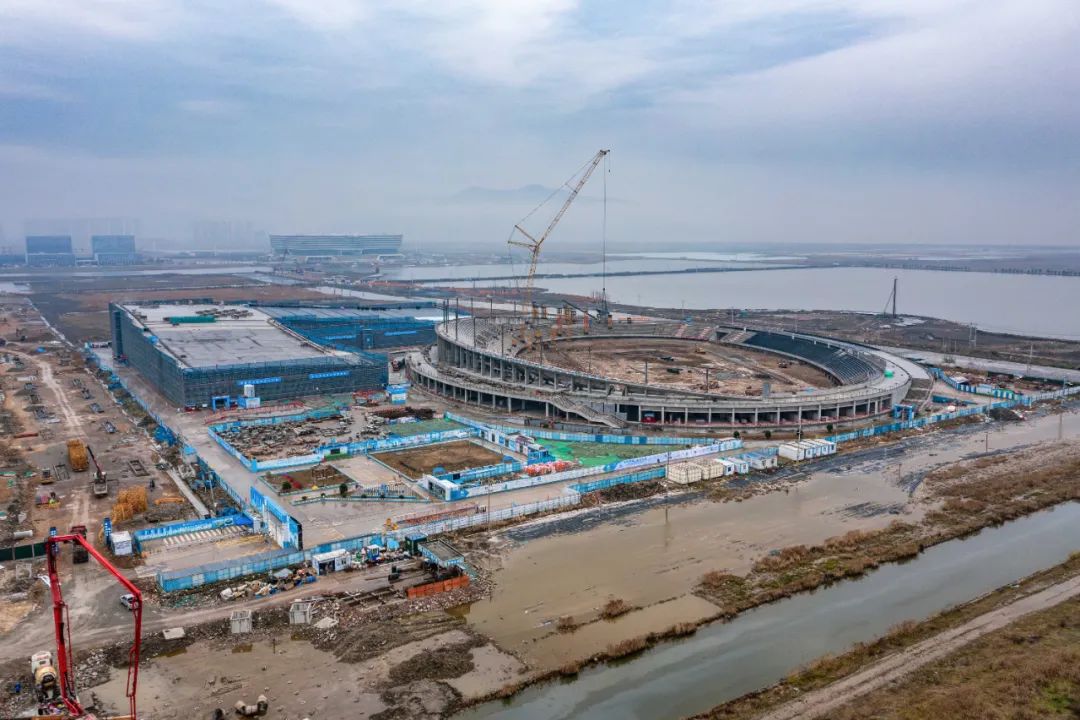
施工现场鸟瞰© CreatAR
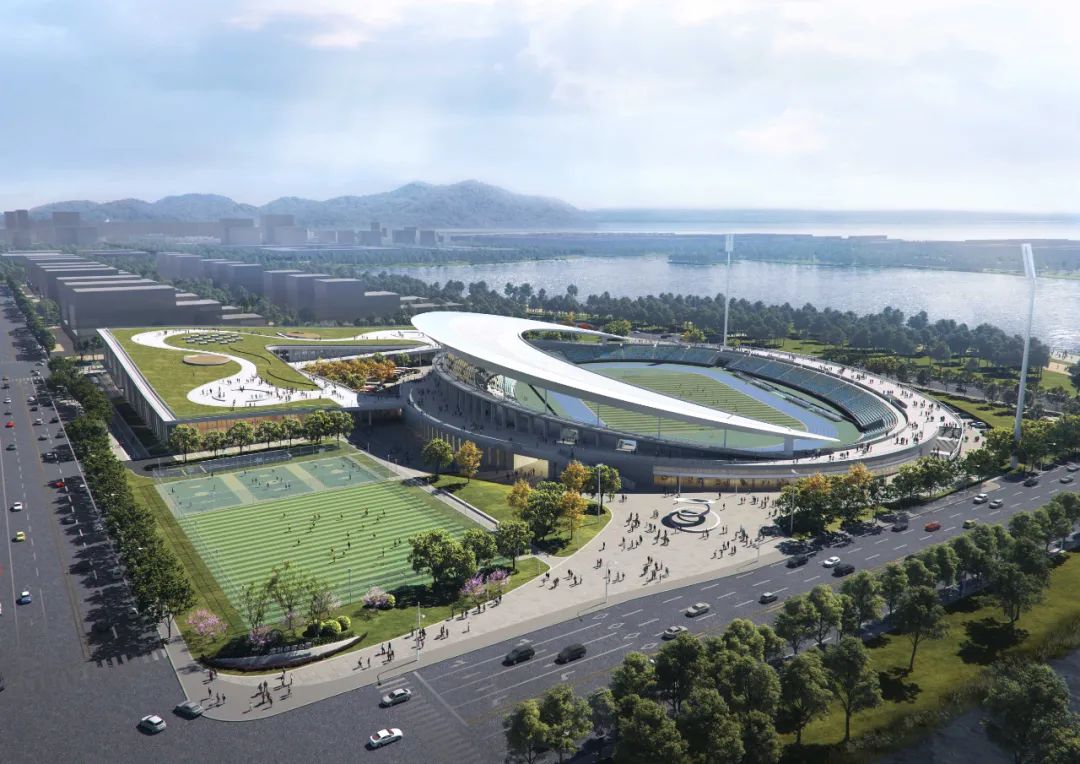
鸟瞰效果图© Willmore
全民健身中心部分已经土建封顶,即将进入幕墙施工阶段。配合体育场主体工程建设,龙港体育中心项目未来不仅可承接举办区域性城市赛事、大中型演艺活动等,还将向市民提供多维度的现代体育活动场所,结合运动、休闲、商业等多种业态,从而成为龙港市文质相称的新地标。让我们拭目以待,期待这一项目的早日竣工,为龙港带来更美好的未来!
The public fitness center section of the project has already achieved structural completion and is now moving into the curtain wall installation phase. In conjunction with the stadium's main construction, the Longgang Sports Center project will not only be capable of hosting regional city sports events and large-scale performing arts events in the future but will also provide citizens with a multi-dimensional modern sports venue. Combining sports, leisure, and commercial elements, it aims to become a new landmark that reflects the cultural and urban quality of Longgang City. We eagerly anticipate the project’s timely completion and the brighter future it will bring to Longgang.
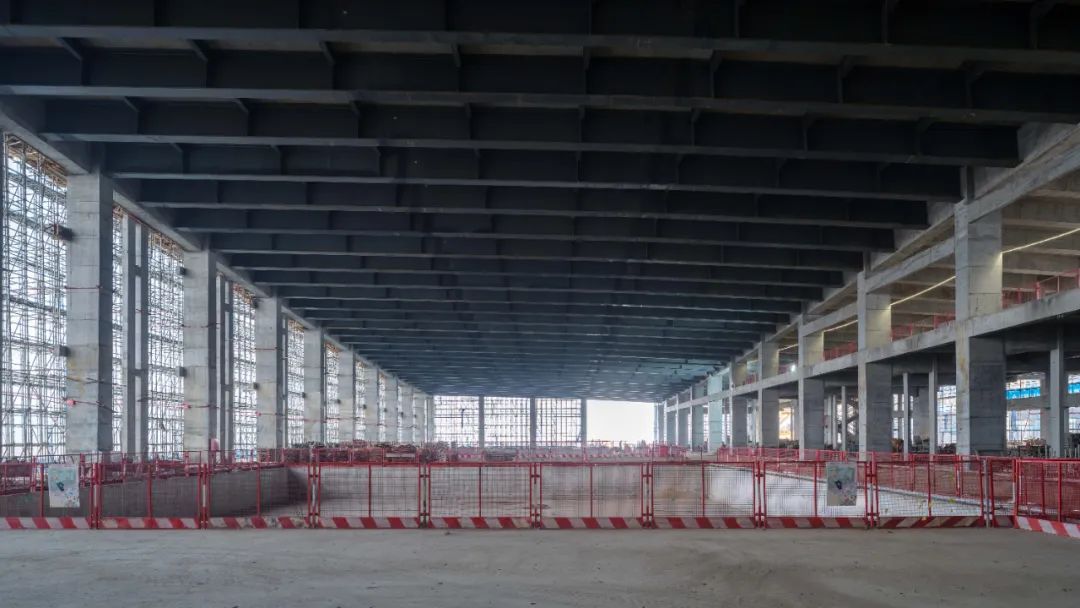
健身中心游泳馆施工现场© CreatAR
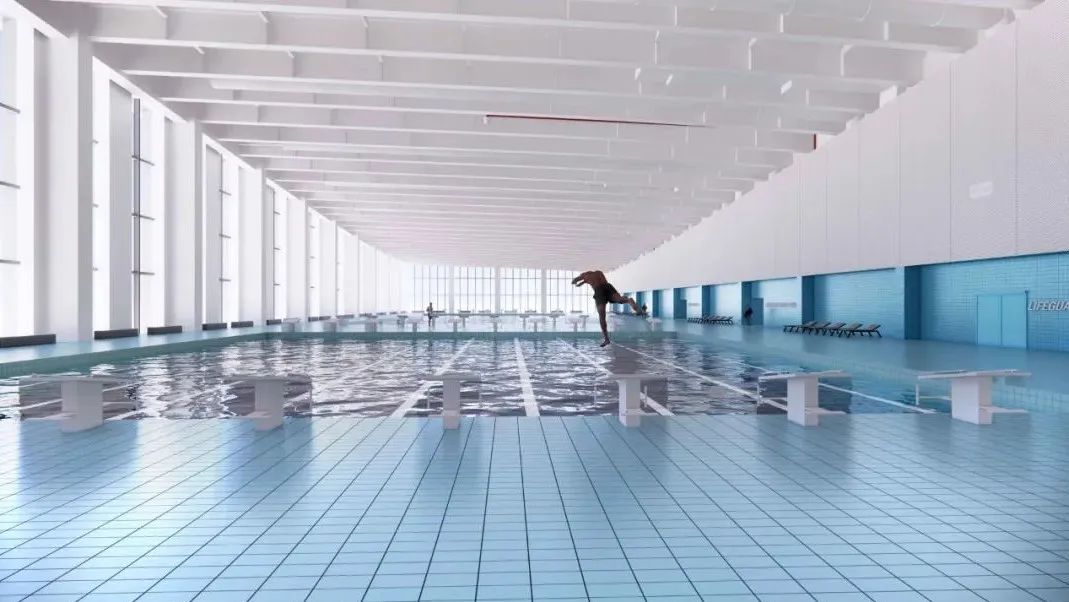
健身中心游泳馆效果图© Willmore
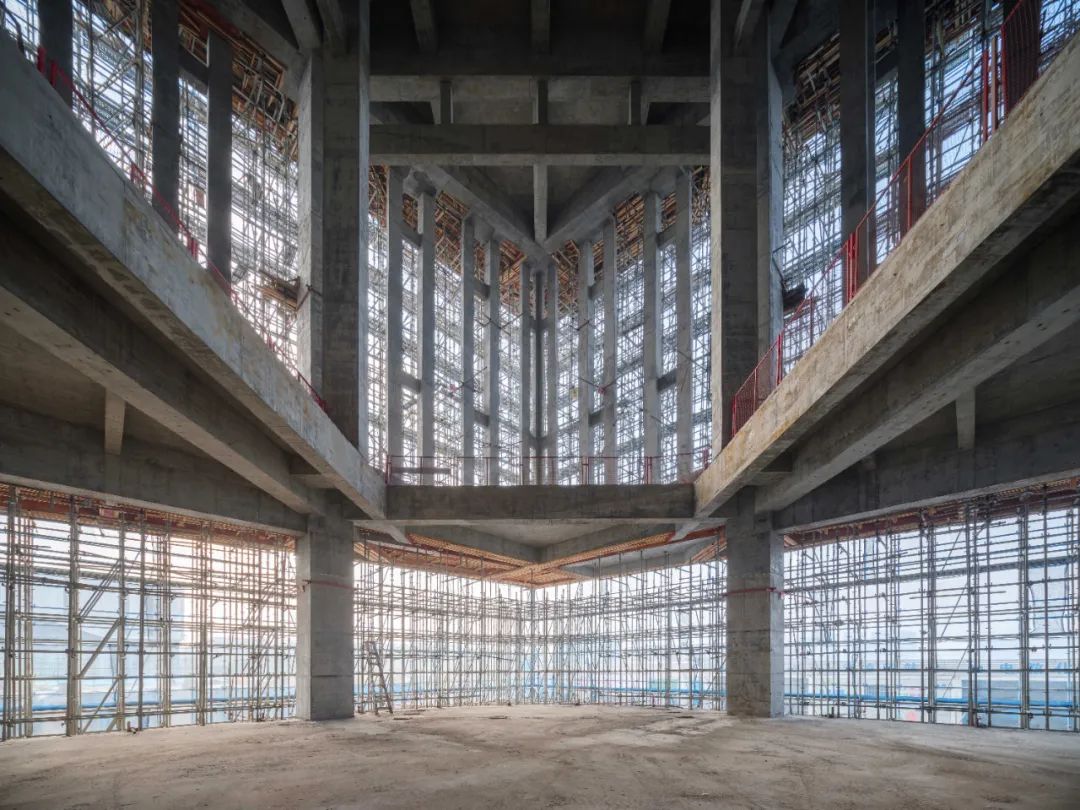
健身中心社区商业入口© CreatAR
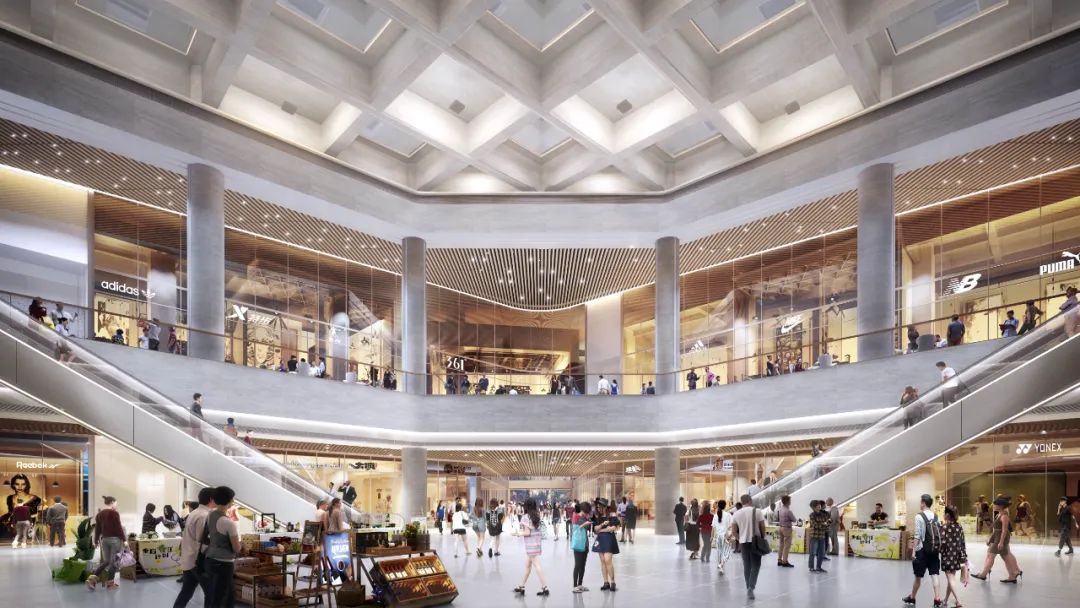
健身中心商业中庭效果图© Willmore
设计:曼哈德 ·冯·格康和尼古劳斯·格茨以及玛德琳·唯斯
竞赛阶段项目负责人:李旸
方案阶段项目负责人: 王敏宇 李旸
设计团队:金兆畇、郭强、高倚天、李亚东、盛泰、武晨、赵珈卉、朱城达、谢星宇、郑博闻、毕存雄、林雅婷、张学硕
中国项目管理:冯丽娜
中方合作设计:浙江大学建筑设计研究院有限公司
结构设计:sbp 施莱希工程设计咨询有限公司
代建委托方:深圳市润置城市建设管理有限公司
代建方设计团队:韩超、苏文、朱丽娅、付伟峰、林翔、赵越浩、杨洋
业主:新城建设发展有限公司 龙港市新城开发建设中心
总建筑面积:约7万平方米 (其中地下建筑面积约2万平方米)
Designed Manhard von Gerkan and Nikolaus Goetz with Magdalena Weiss
Competition Lead Li Yang
Detailed Design Lead Wang Minyu, Yang Li
Design Team Jin Zhaoyun, Guo Qiang, Gao Yitian, Li Yadong, Sheng Tai, Wu Chen, Zhao Jiahui, Zhu Chengda, Xie Xingyu, Zheng Bowen, Bi Cunxiong, Lin Yating, Zhang Xueshuo
Project Management China Feng Lina
Partner Firm in China Architectural Design and Research Institute of Zhejiang University (UAD)
Structural Engineering Consultants schlaich bergermann partner sbp
Construction Agent Shenzhen Runzhi Urban Construction Management Co., Ltd.
Construction Agent Team Han Chao, Su Wen, Zhu Liya, Fu Weifeng, Lin Xiang, Zhao Yuehao, Yang Yang
Client Longgang New City Development and Construction Center
GFA 70,000 m² (Basement 20,000㎡)
特别声明
本文为自媒体、作者等档案号在建筑档案上传并发布,仅代表作者观点,不代表建筑档案的观点或立场,建筑档案仅提供信息发布平台。
7
好文章需要你的鼓励

 参与评论
参与评论
请回复有价值的信息,无意义的评论将很快被删除,账号将被禁止发言。
 评论区
评论区