- 注册
- 登录
- 小程序
- APP
- 档案号


德国gmp建筑设计有限公司 · 2025-03-18 20:56:29
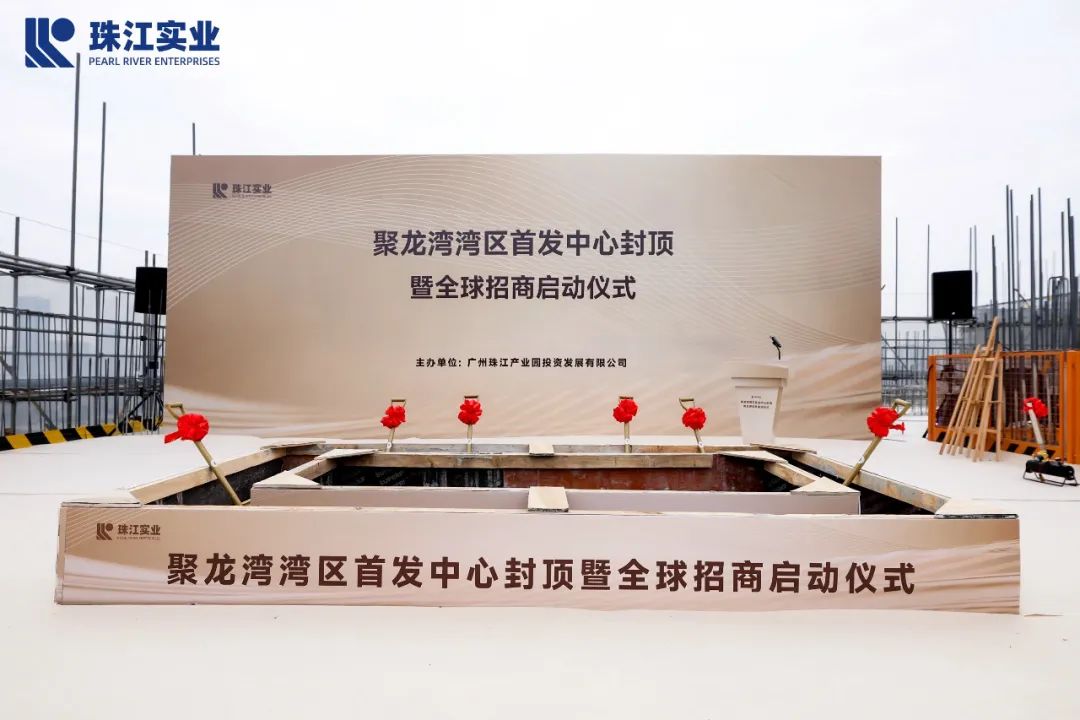
封顶仪式现场照片 © 珠江实业
近日,由gmp·冯·格康,玛格及合伙人建筑师事务所与广州珠江外资建筑设计院有限公司合作设计的聚龙湾湾区首发中心封顶暨全球招商启动仪式成功举办。广州聚龙湾是一个位于广州市荔湾区的大型城市文化商业更新项目,也是由市政府牵头的城市更新改造计划的重要组成部分。gmp于2021年获得了广州白鹅潭聚龙湾片区城市更新单元启动区项目的设计委托,共包含四个地块的建筑规划设计,位于2号地块的湾区首发中心将最先建成,南区9号地块也正在设计建设中。
Recently, the topping-out and Global Investment Promotion Launching Ceremony of Julong Bay Bay Area Premiere Centre, designed by gmp – von Gerkan, Marg and Partners Architects and Pearl River Design, were successfully held. Located in Liwan District, Guangzhou, Julong Bay is a large-scale urban cultural and commercial renewal project and an important part of the city's renewal and transformation plan led by the municipal government. In 2021, gmp was commissioned to design the startup area of the urban renewal unit of Julong Bay, which includes the urban planning and architectural design of four plots. The Bay Area Premiere Center located on plot 2 will be completed first, and the plot 9 in the south part is also under design and construction.
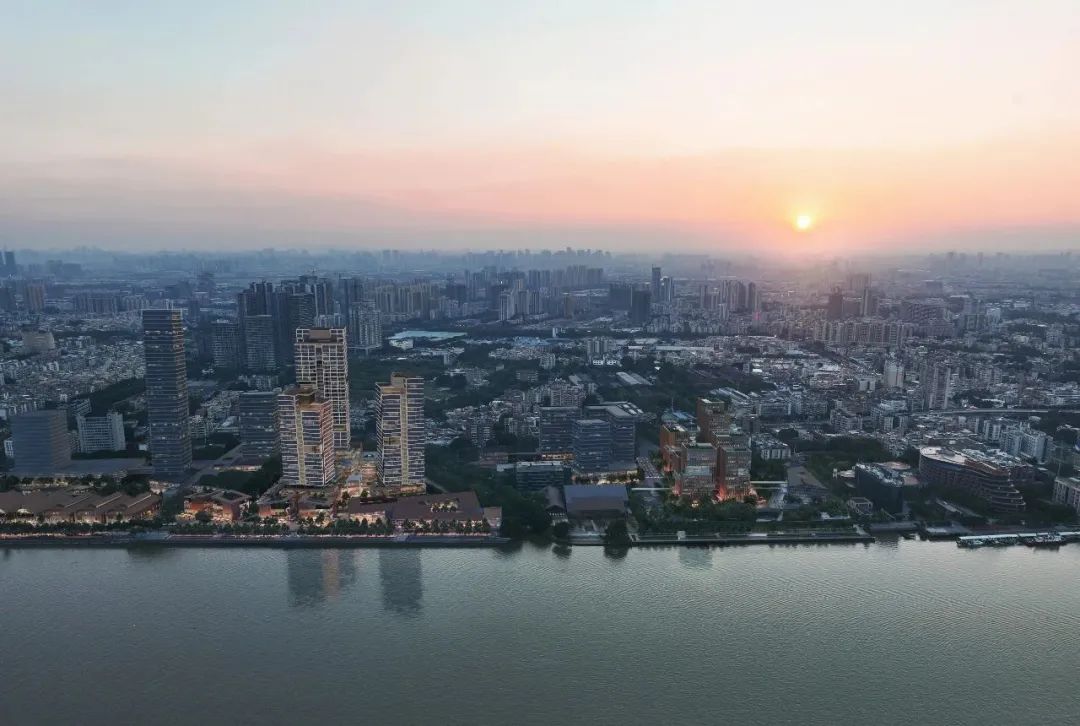
聚龙湾总体鸟瞰效果图 © gmp Architekten
聚龙湾片区位于粤港澳大湾区广佛核心区,总用地面积为1.56平方公里,其中启动区总用地面积25.18万平方米。作为由市政府牵头的城市更新改造计划的组成部分,该项目由广州珠江实业集团和太古集团共同开发,对聚龙湾片区实施旧厂、旧城、旧村成片连片改造,旨在打造广州市全周期整体开发的新样板。聚龙湾项目强调文化和商业的融合,包括写字楼、高端商业、艺术中心等多种业态及产品。通过保护和活化历史建筑,如冲口仓,协同和机器厂等,将其转化为城市展厅、美术馆等,重塑消费场景,提升城市文化价值。
The Julong Bay area is located in the core area of Guangzhou-Foshan in the Guangdong-Hong Kong-Macao Greater Bay Area, with a total land area of 1.56 square kilometers, of which the pilot area covers a total land area of 251,800 square meters. As part of the urban renewal and transformation plan led by the municipal government, the project is jointly developed by Pearl River Industrial Group and the Swire Group. It aims to implement large-scale and contiguous renovation of old factories, urban areas, and villages in the Julong Bay area, creating a new model for the integrated development of Guangzhou. The project emphasizes the integration of culture and commerce, encompassing a variety of business types and products, including buildings, high-end commercial spaces, and art centers. By preserving and revitalizing historical buildings such as Chongkou Warehouse, Tonghe Machinery Factory, they are transformed into urban exhibition halls, art galleries, and other cultural spaces. This not only reshapes consumer scenarios but also enhances the cultural value of the city.
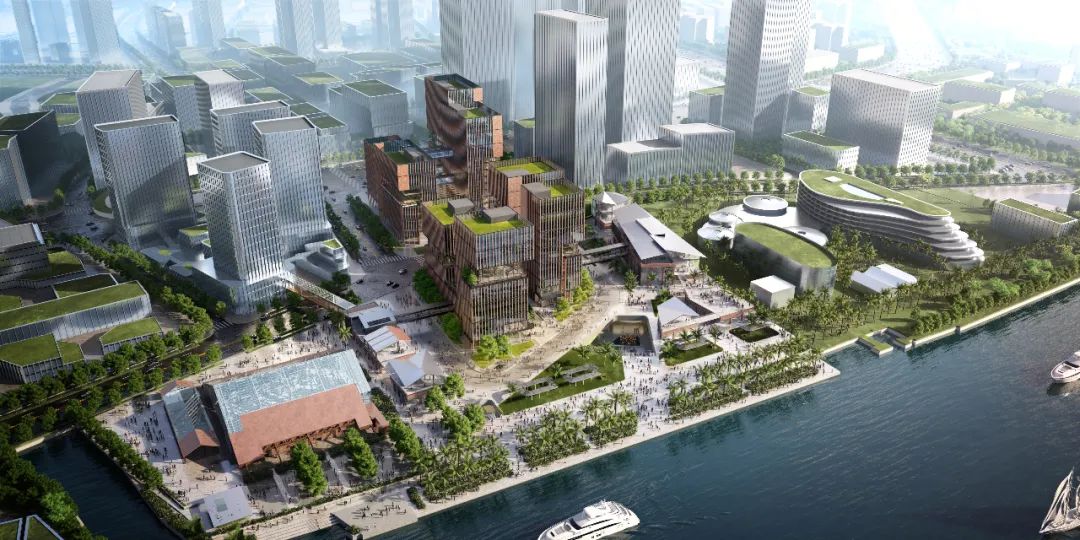
湾区首发中心鸟瞰效果图 © gmp Architekten
聚龙湾湾区首发中心总建筑面积约3.6万平方米。项目创造性地引入垂直商业的理念,拟构建一个多层次、多功能、高效的创新生态体系,实现办公、商业、展示等多功能的有机融合,促进产业集聚和创新孵化,为企业提供一站式服务。
The premiere center of Julong Bay Bay Area has a total gross floor area of approximately 36,000 square meters. The project creatively introduces the concept of vertical business, and intends to build a multi-level, multi-functional and highly efficient innovation ecosystem, realizing the organic fusion of office, commercial and exhibition functions, promoting industrial agglomeration and innovation incubation, and providing one-stop services for enterprises.
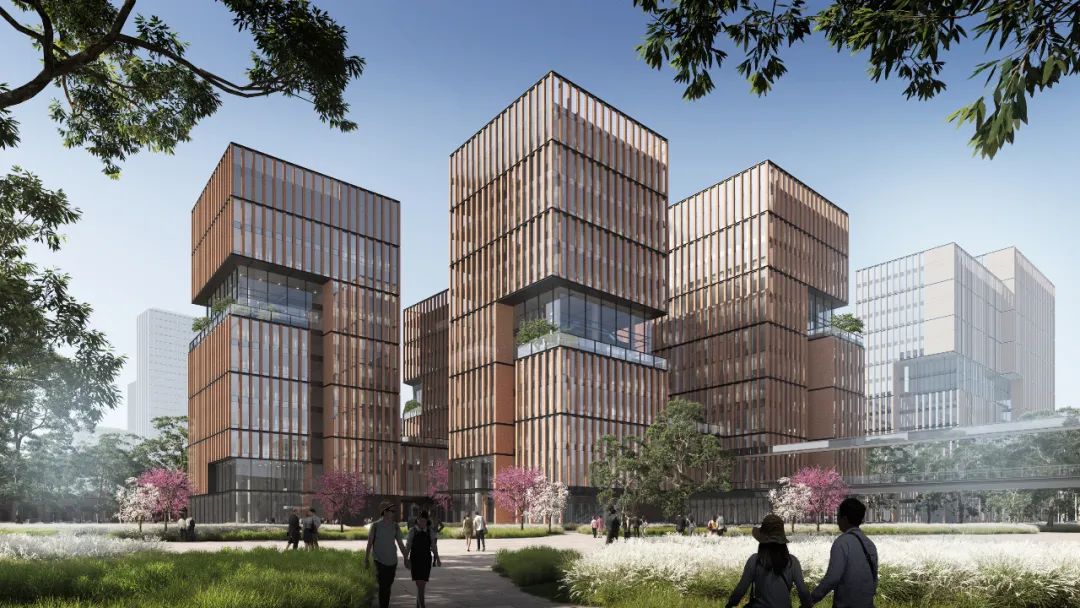
湾区首发中心效果图 © gmp Architekten
首发中心由四栋一线临江的塔楼组成,满足灵活办公租售需求。体量整体呈现为方正布局,通过体量错动及高度变化,形成丰富的露台空间,最大化利用景观,形成高低错落的临江天际线。
The premiere center consists of four towers with first-line frontage on the river, meeting the needs of flexible office leasing and sales. The overall volume presents a square layout. The volume displacement and height changes create abundant terrace spaces, maximizing the use of the landscape and forming a riverside skyline with different heights.
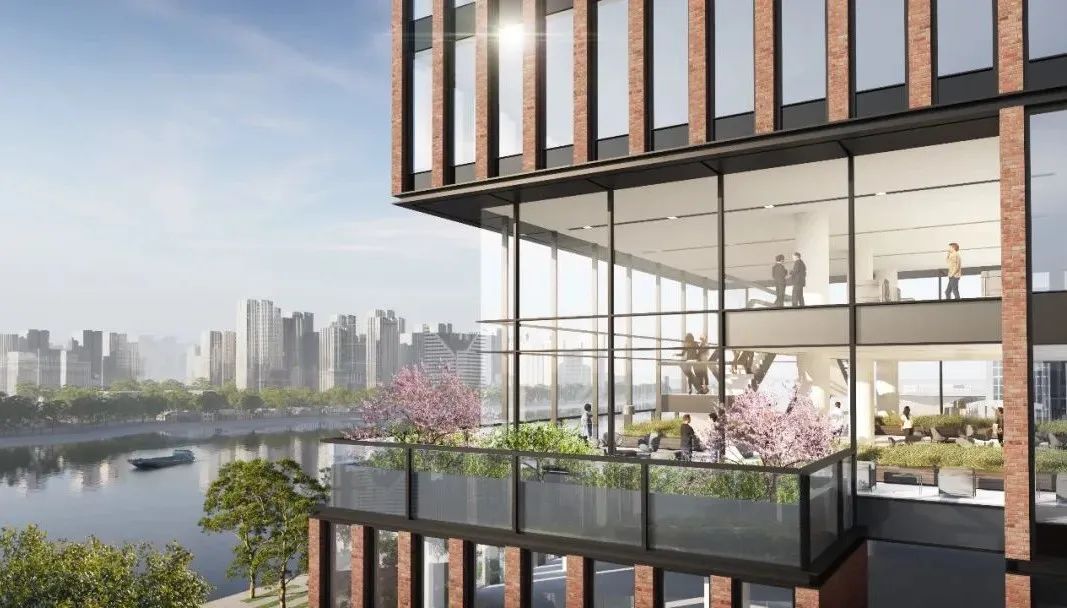
湾区首发中心立面局部 © gmp Architekten
塔楼体量落位充分利用地块不规则的红线,南北两侧塔楼在保证视线通廊的同时,确保满足日照退线需求。错动的体量不仅塑造了丰富的形体特征,并且在场地周围形成了尺度舒适的公共广场,创造了沿江公共活力空间。裙房部分设置配套商业功能,与周围基地通过跨地块连廊相连。四座办公塔楼在不同高度设有空中大堂,尽享江景。
The volume makes full use of the irregular redline of the plot, and the towers on the north and south sides fulfill daylight setback request while guaranteeing the central view corridor. The staggered volumes not only form rich morphological characteristics but also form a comfortable scale public square around the site, forming a public vitality space along the river. The podium is equipped with supporting commercial functions, which are connected to the surrounding base through a cross-lot corridor. The four towers have sky lobbies at different heights to enjoy the river view.
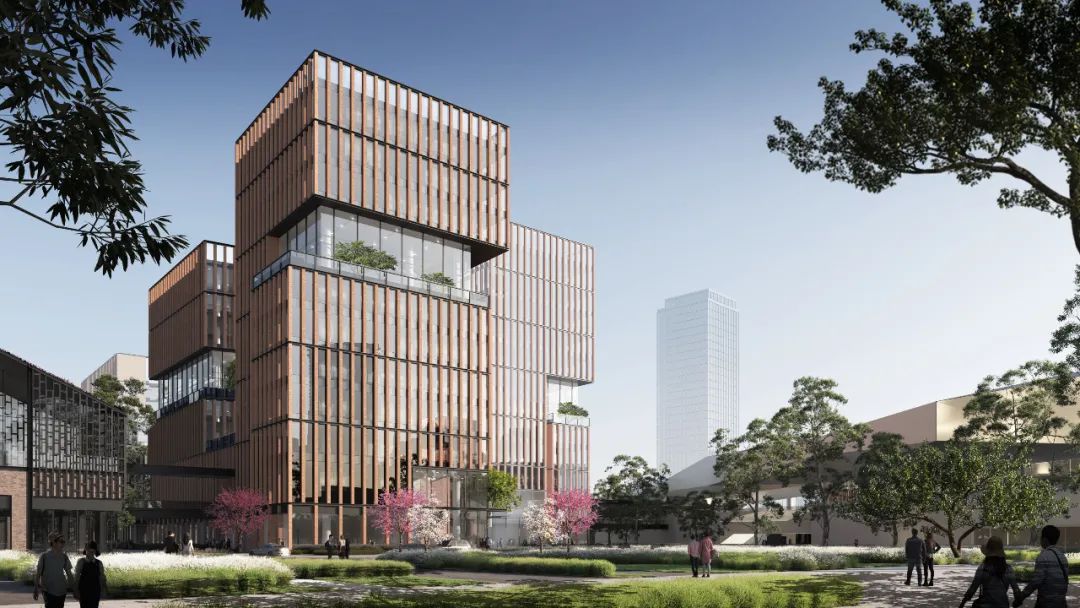
湾区首发中心效果图 © gmp Architekten
建筑立面形象灵感源于聚龙湾区旧厂仓库的独特工业风风貌。立面采用竖向的砖构件元素,与场地工业遗产的肌理及颜色形成呼应,强化了建筑的体量感与稳重的形象气质。密实的砖构件元素与塔楼公共空间的玻璃幕墙形成虚实对比,延续基地工业遗产厚重的历史印记,强化了建筑独特的形象个性。
The image of façade is inspired by the unique industrial style of the historical factory warehouses in the Julong Bay area. The façades use vertical brick elements, echoing the texture and color of industrial heritage on the site and reinforcing the volumetric stability of the building. The dense brick elements and the glass curtain wall in the public space of the tower form a contrast between transparency and solidity, continuing the heavy historical imprint of the industrial heritage of the site and reinforcing the unique image of the building's personality.
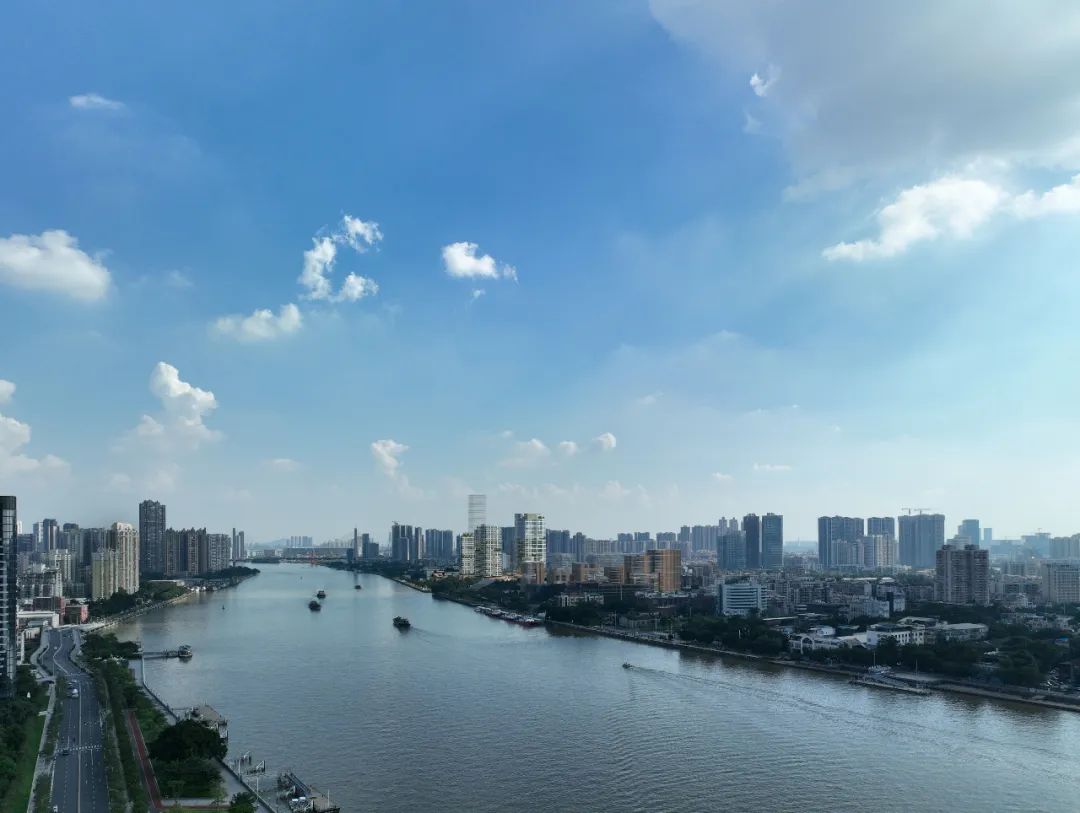
聚龙湾总体鸟瞰效果图 © gmp Architekten
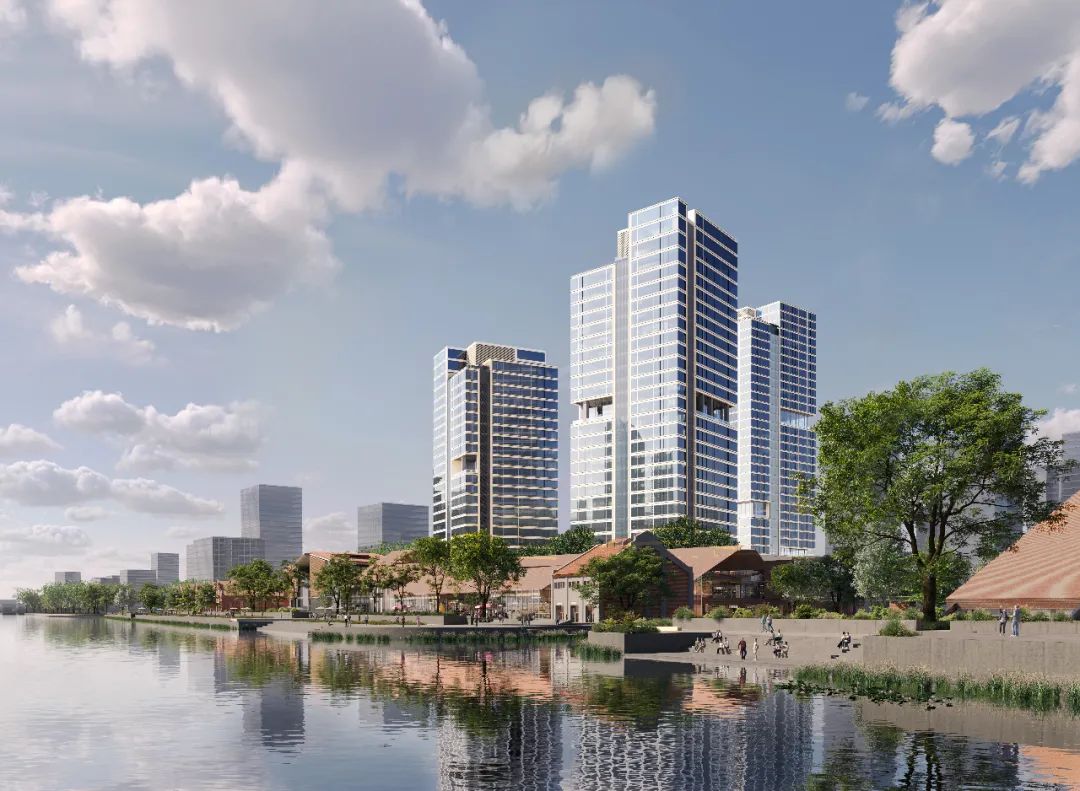
南区在建项目沿河效果图 © gmp Architekten
聚龙湾南区在建项目采用了三栋塔楼的布局,两栋分别为120米和100米的塔楼坐落在中轴线南北两侧,朝向珠江。150米高的办公塔楼朝向城市景观,与西侧标志性塔楼相连。三栋高层建筑被刻意与热闹的商业裙楼分隔开来。塔楼交错的顶部为特殊功能和屋顶露台提供了空间。
The project under construction in the south part of Julong Bay features a layout with three towers. Two towers, measuring 120 meters and 100 meters in height, are situated on the north and south sides of the central axis, facing the Pearl River. The 150-meter-high office tower, oriented towards the urban landscape, is connected to the landmark tower on the west side. The three high-rise buildings are deliberately set apart from the lively commercial podium. The staggered tops of the towers provide space for special functions and rooftop terraces.
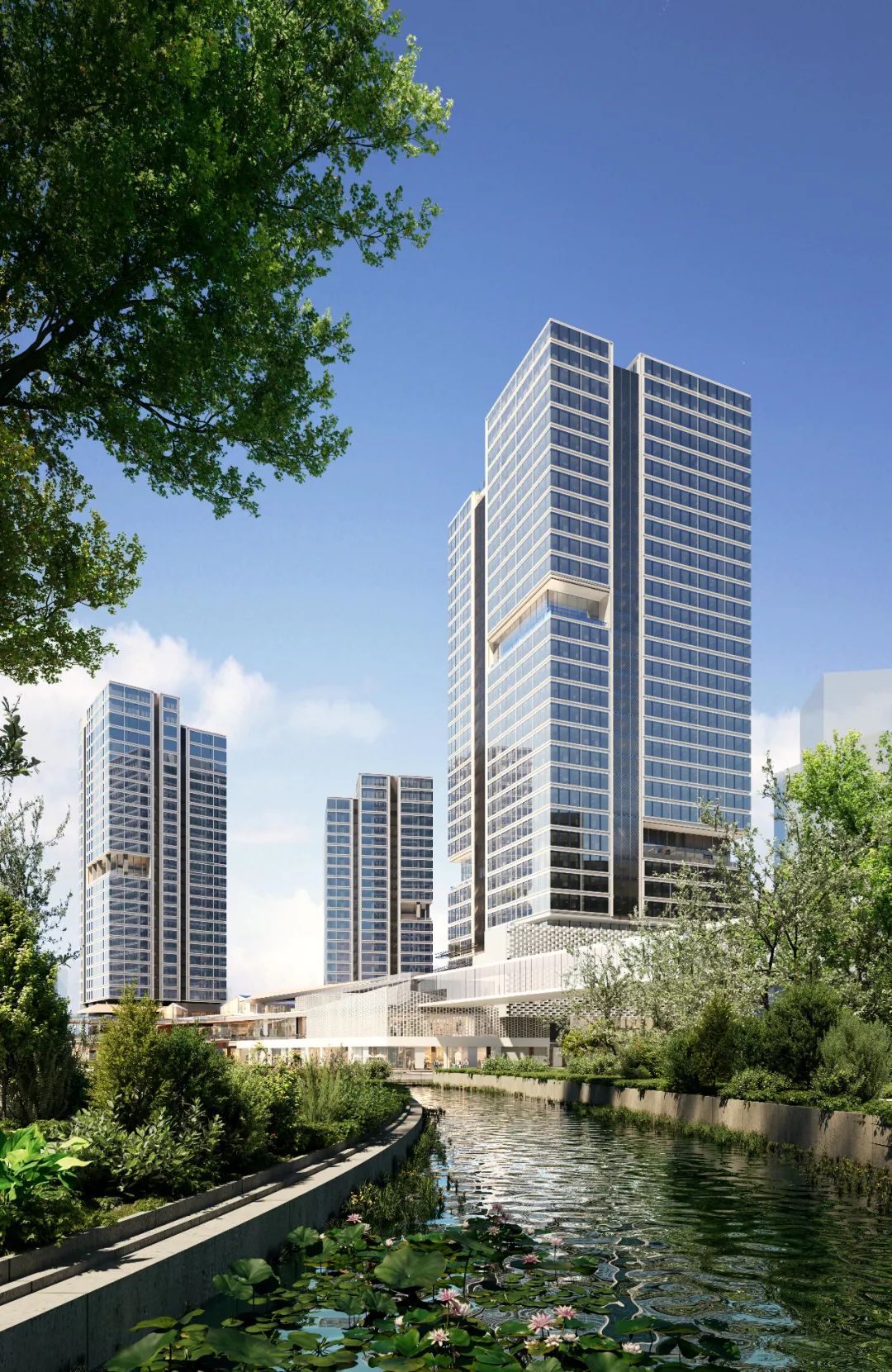
南区在建项目效果图 © gmp Architekten
三栋塔楼在外观和结构上都遵循了富于雕塑感的设计语言,不同的幕墙类型都实现了单元独立的自然通风,确保了舒适度和建筑的高效可持续性使用 。装配式预制幕墙单元保证了施工速度和品质。外幕墙照明与建筑结构紧密结合,在夜间也强调了三栋塔楼严整清晰的立面设计。
In terms of appearance and structure, all three towers follow a unified sculptural order. The different curtain wall types achieve independent natural ventilation for each unit, ensuring comfort and efficient, sustainable use of the buildings. Prefabricated curtain wall units enable efficient construction process and quality. The exterior lighting is closely integrated with the building structure, emphasizing the rigorous and clear façade design of the three towers even at night.
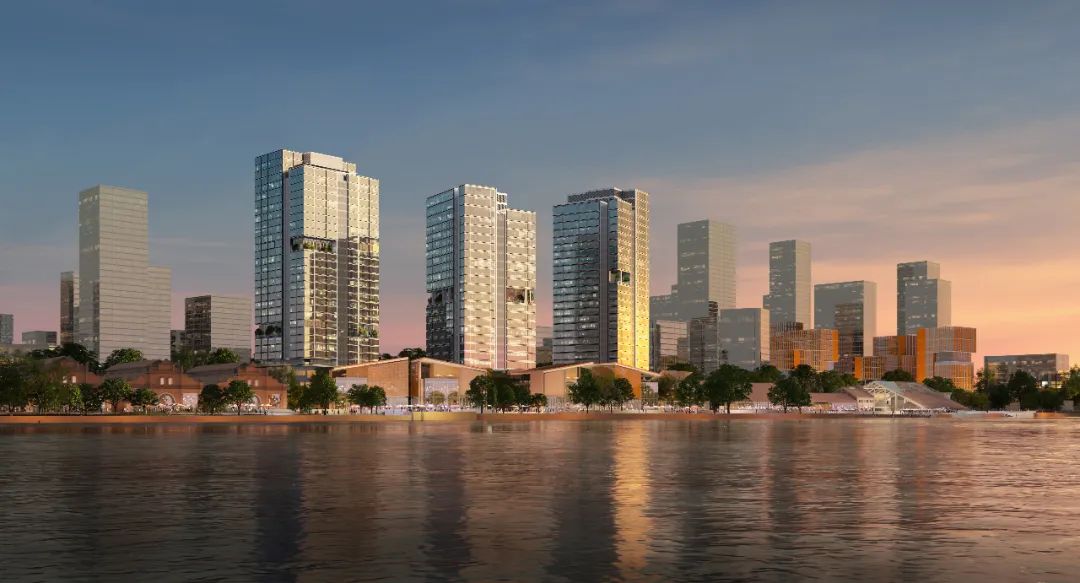
南区在建项目沿河效果图 © gmp Architekten
特别声明
本文为自媒体、作者等档案号在建筑档案上传并发布,仅代表作者观点,不代表建筑档案的观点或立场,建筑档案仅提供信息发布平台。
17
好文章需要你的鼓励

 参与评论
参与评论
请回复有价值的信息,无意义的评论将很快被删除,账号将被禁止发言。
 评论区
评论区