- 注册
- 登录
- 小程序
- APP
- 档案号

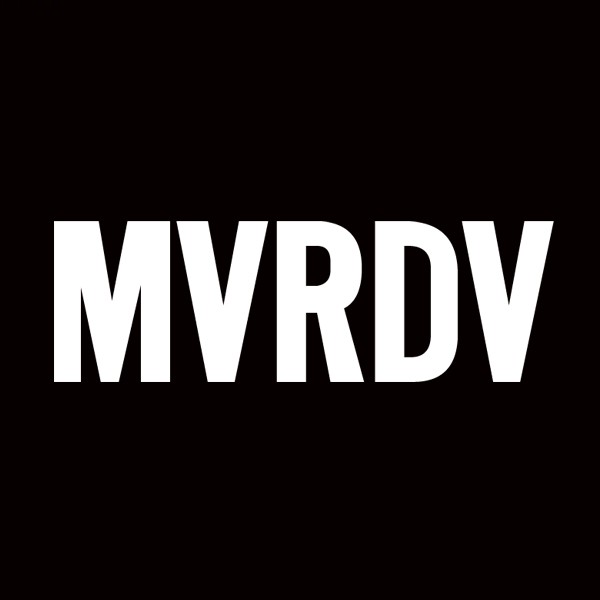
MVRDV · 2025-03-08 15:47:48
MVRDV 揭晓为成都麓湖打造的露天购物中心「漫汀 Creek」的设计方案。从麓湖葱郁的自然景观和成都特有的户外生活方式中汲取灵感,MVRDV 采用交错堆叠的盒子造型,在盒子之间形成宽敞的开口,用于设置露台、步廊和楼梯,游客可以在此驻留,享受成都的气候和湖滨的美景。目前正在施工中。
MVRDV has revealed its design for Lula Light Mall, a largely open-air shopping centre currently under construction in the developing Luxelakes Eco City district of Chengdu. Taking a cue from the lush natural qualities of Luxelakes, as well as the outdoor lifestyle that Chengdu is known for, the design takes the shape of a loose stack of boxes with generous openings between them. This results in large terraces, walkways, and staircases for visitors to enjoy Chengdu’s climate and the views of the neighbouring lake.
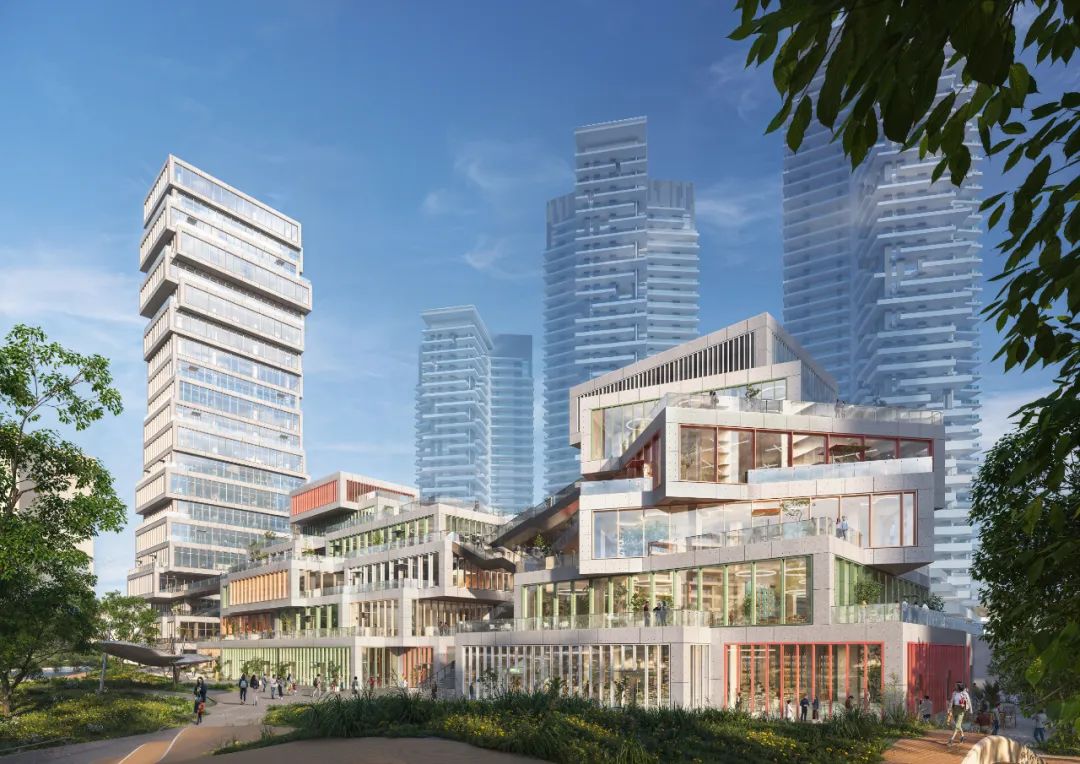
图片 Image © MVRDV
麓湖生态城位于成都南部,历经二十年的开发,逐步形成一个活力盎然的生态片区。麓湖占地 5.5 平方公里,以 1.4 平方公里蜿蜒的湖泊和丰富的绿化而闻名,富饶的景观为这里的商业和居住带来了公园般的氛围。「漫汀 Creek」同样坐落于湖滨,东南面是一片湖泊和绿地,西北面是密集的住宅组团,位于城市与自然之间的过渡地带,位置优越。
Luxelakes is an eco-town that, for the past 20 years, has been gradually developing in the southern part of Chengdu. Covering 5.5 square kilometres, it is notable for its 1.4 square kilometres of winding lakes and its abundant greenery, which lend the district a park-like quality – as well as a significant amount of lakeside projects. Lula Light Mall’s location, with a section of this lake and greenery to the south east of the site and dense skyscrapers to the north west, place it at a liminal position between city and nature.

城市与自然之间的“凉亭”
a collection of pavilions between city and nature
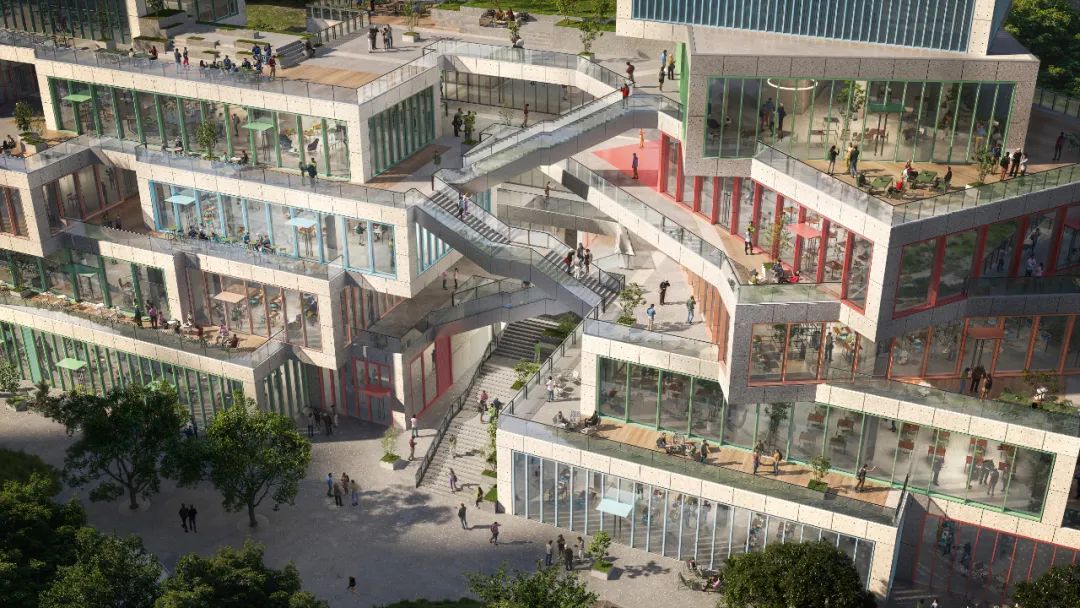
图片 Image © MVRDV
MVRDV 意图打造一个融入自然的商业空间,以通透的形式串联城市与自然,灵感来自成都这座公园城市里四处可见的亭台楼阁。「漫汀 Creek」由两个主要元素组成,地块西端是一座高 99.9 米的塔楼,共 19 层,其余部分则是一组四层高的商业建筑。依据商业分区,商业的体量被拆解成更小尺度的“盒子”,并通过错层堆叠的形式,形成诸多竖向围合的中庭,能够充分吸收光线、空气、视野和人流。在场地的东端,堆叠的“盒子”采用不同的角度横向旋转,最大化丰富了面向湖景和公园的视野。
MVRDV’s team therefore set out to minimise the barrier created by their design, creating a porous project in which views towards nature are ever-present, with inspiration coming from the many pavilions of Chengdu’s parks. The project comprises two main elements, with a 99.9-metre-tall, 19-storey tower on the western end of the plot, and a four-storey plinth occupying the rest of the site. Rather than a typical mall typology, in which a shell of commercial spaces encloses an atrium, the plinth section breaks apart these commercial units into smaller boxes and stacks them to allow light, air, views, and people in the gaps in between - the "light mall" concept. On the eastern end of the site, a series of large boxes are stacked and rotated in various directions to take full advantage of the views of the lake.

多角度堆叠的“盒子”之间形成了多个大型户外露台,露台之间通过走道和楼梯连接,并向水岸延伸,人们在「漫汀 Creek」内游走的过程中,也能收获沿湖漫步的体验。参考成都公园里随处可见的亭子,错落叠放的每只“盒子”都被赋予不同颜色的立面和玻璃窗框,营造出醒目且充满趣味性的视觉效果。
All of these stacked boxes have the benefit of creating multiple large outdoor terraces, and they are connected together by walkways and stairs, which also lead down to the water’s edge, meaning a visit to Lula Light Mall also serves as a promenade by the lake. This is reinforced by the colourful façades of the boxes. Each box is clearly expressed by a thick frame along its edges, inside which are glass walls with colourful mullions that reference colours in the existing pavilions in the parks of Chengdu.
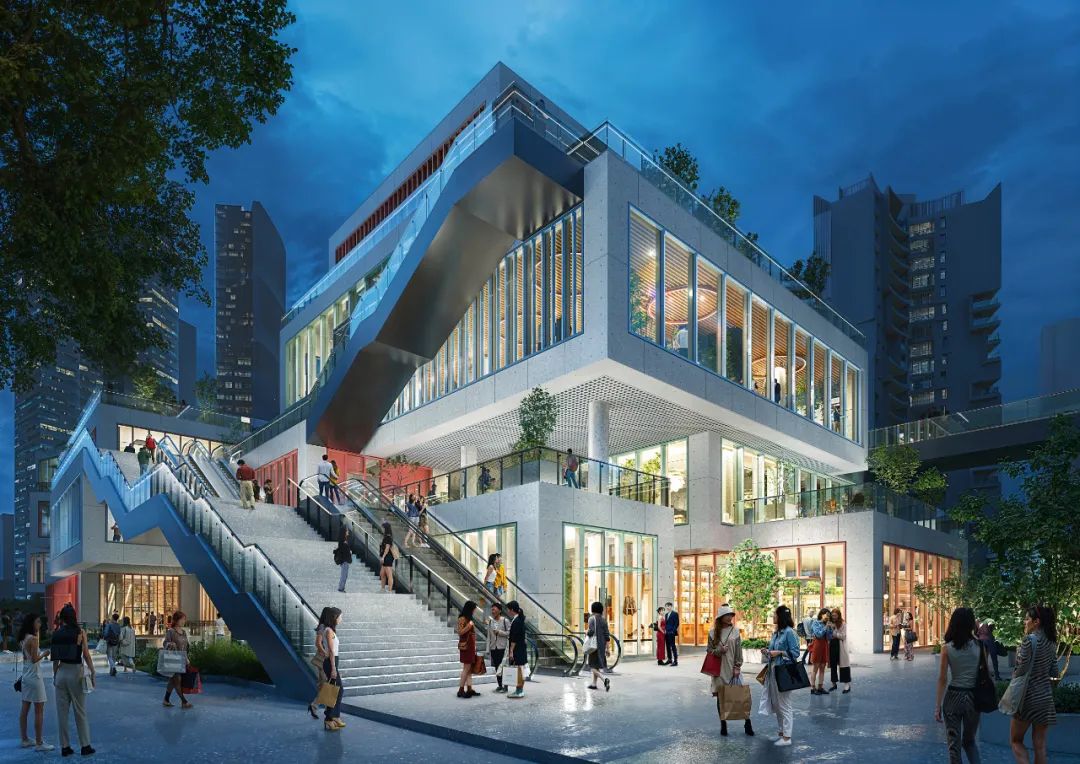
图片 Image © MVRDV
此外,这种半室外的空间设计手法还能够有效降低建筑能耗。部分能源将由建筑屋顶的太阳能电池板提供。
An additional benefit of this approach is to reduce cooling requirements of the project, lowering the amount of energy required for operation. Part of that energy will be supplied by solar panels on the roofs of the building.

图片 Image © MVRDV
“「漫汀 Creek」将成为麓湖商业空间的重要枢纽,我们的设计摆脱了传统商业较为封闭的空间,打造更加具有通透感的室内外体验”,MVRDV 创始合伙人 Jacob van Rijs 说道。“通过扭转‘盒子’的堆叠角度、我们制造出室外的露台和步道。视觉连接和楼梯带来更有吸引力的动线空间,结合面向湖面和自然的视野, 营造出在村落里漫步穿行的愉悦感受。 ”
“Lula Light Mall will be a crucial hub for commercial space in Luxelakes, but in our design we move away from the typical closed, air-conditioned shopping typology towards an airy indoor-outdoor experiecne', says MVRDV founding partner Jacob van Rijs. “By shifting boxes, we create outdoor terraces and alleys. Visual connections and inviting staircases will make it more appealing to use the stairs than the lifts and escalators. It will feel like walking through a village with great views towards the lakes and nature, making the most of the climate of Chengdu."
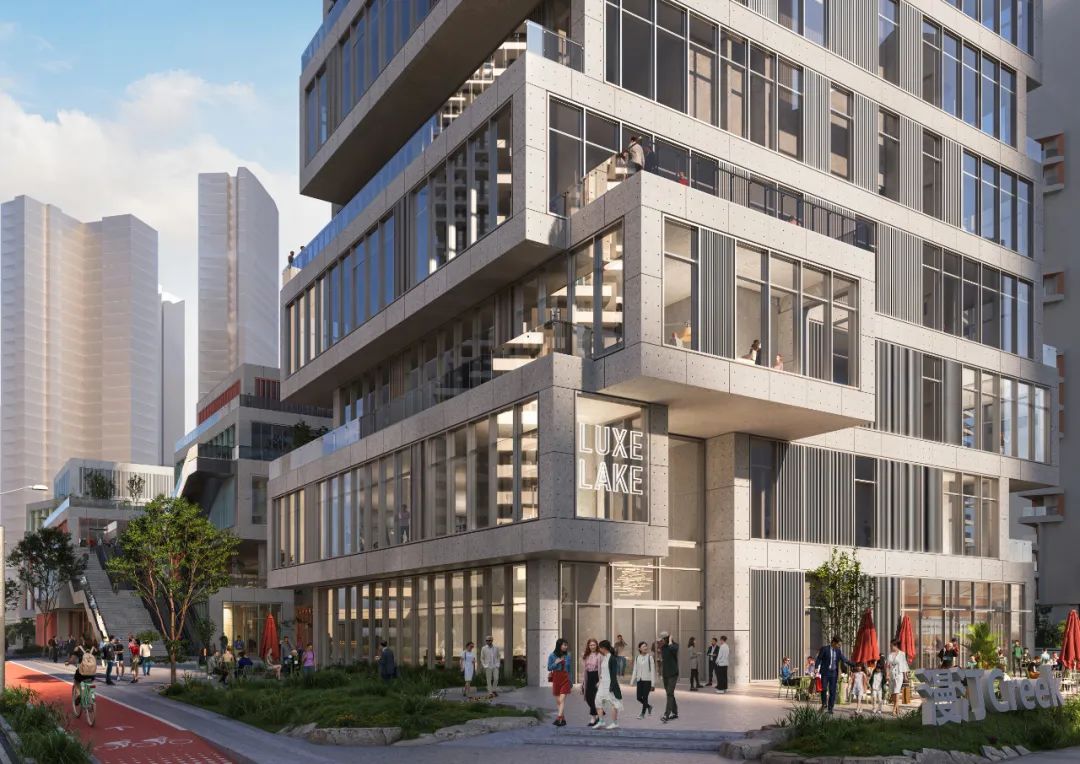
图片 Image © MVRDV
与形态独特的低层空间相比,塔楼与片区内的高层建筑群更加协调,采用更加统一的色调。不同楼层的平面大小和角度持续变化,最终,建筑的西立面保持了传统塔楼的平整简洁,而其他三个立面则因每层楼不断变化的平面和错动产生了变化丰富的露台和悬挑空间。其中,较大的悬挑出现在较低楼层,与多角度堆叠的商业“盒子”相呼应。
By contrast to the plinth, the tower is more in keeping with the neighbouring towers of the city, with a more monochrome colour palette. The different floors continually shift in size and placement, such that the west façade of the building forms a single vertical wall, while the other three facades feature terraces and overhangs. The largest deviations are found on the lower levels, so that the tower blends with the more loosely arranged boxes of the plinth where they meet.

图片 Image © MVRDV
「漫汀 Creek」以盒体堆叠的结构形式为商业空间赋予了极大的灵活性。空间尺度各异,有些可通过人行道进入,有些则可通过电梯到达;有些面向湖边,有些则设置了可饱览公园景观的宽阔露台。同时可容纳各种形式的活动:零售、餐饮、水疗中心、沙龙和健身房等等,都在大自然的烘托和浸润中为人们带来放松愉悦的生活体验。
The various approaches to stacking and combining spaces in Lula Light Mall result in a great deal of versatility. Spaces come in a wide variety of sizes; some are accessed by walkways, while others are reachable by elevator; some sit near the lake’s edge, while others feature wide open terraces with panoramic views. As a result, these commercial spaces can accommodate a huge variety of different commercial activities: shops, restaurants, cafés, bars, spas, salons, and gyms can all find a comfortable home alongside nature here.
注:效果图仅为示意,以最终实际呈现为准

MVRDV建筑规划事务所由Winy Maas、Jacob van Rijs和Nathalie de Vries创立于荷兰鹿特丹,致力于为当代的建筑和都市问题提供解决方案。MVRDV的创作基于深度研究与高度协作,各领域的专家、客户及利益相关方从项目初期一直参与设计的全过程。直率而真诚的建筑、都市规划、研究和装置作品堪称典范,让城市和景观朝向更美好的未来发展。
MVRDV的早期项目,如荷兰公共广播公司VPRO的总部,以及荷兰阿姆斯特丹的WoZoCo老年公寓,都获得了广泛的国际赞誉。MVRDV250余位建筑师、设计师和城市规划师在多学科交叉的设计过程中,始终坚持严格的技术标准和创新性研究。MVRDV采用BIM技术,公司内拥有正式的BREEAM和LEED顾问。MVRDV与荷兰代尔夫特理工大学合作运营独立智库和研究机构The Why Factory,通过展望未来都市,为建筑及都市主义提供发展议程。
MVRDV was set up in 1993 in Rotterdam, The Netherlands by Winy Maas, Jacob van Rijs and Nathalie de Vries. MVRDV engages globally in providing solutions to contemporary architectural and urban issues. A research-based and highly collaborative design method engages experts from all fields, clients and stakeholders in the creative process. The results are exemplary and outspoken buildings, urban plans, studies and objects, which enable our cities and landscapes to develop towards a better future.
Early projects by the office, such as the headquarters for the Dutch Public Broadcaster VPRO and WoZoCo housing for the elderly in Amsterdam lead to international acclaim. 250 architects, designers and other staff develop projects in a multi-disciplinary, collaborative design process which involves rigorous technical and creative investigation. MVRDV works with BIM and has official in-house BREEAM and LEED assessors. Together with Delft University of Technology, MVRDV runs The Why Factory, an independent think tank and research institute providing an agenda for architecture and urbanism by envisioning the city of the future.
特别声明
本文为自媒体、作者等档案号在建筑档案上传并发布,仅代表作者观点,不代表建筑档案的观点或立场,建筑档案仅提供信息发布平台。
5
好文章需要你的鼓励

 参与评论
参与评论
请回复有价值的信息,无意义的评论将很快被删除,账号将被禁止发言。
 评论区
评论区