- 注册
- 登录
- 小程序
- APP
- 档案号


伍兹贝格建筑设计事务所 · 2025-03-03 15:49:52
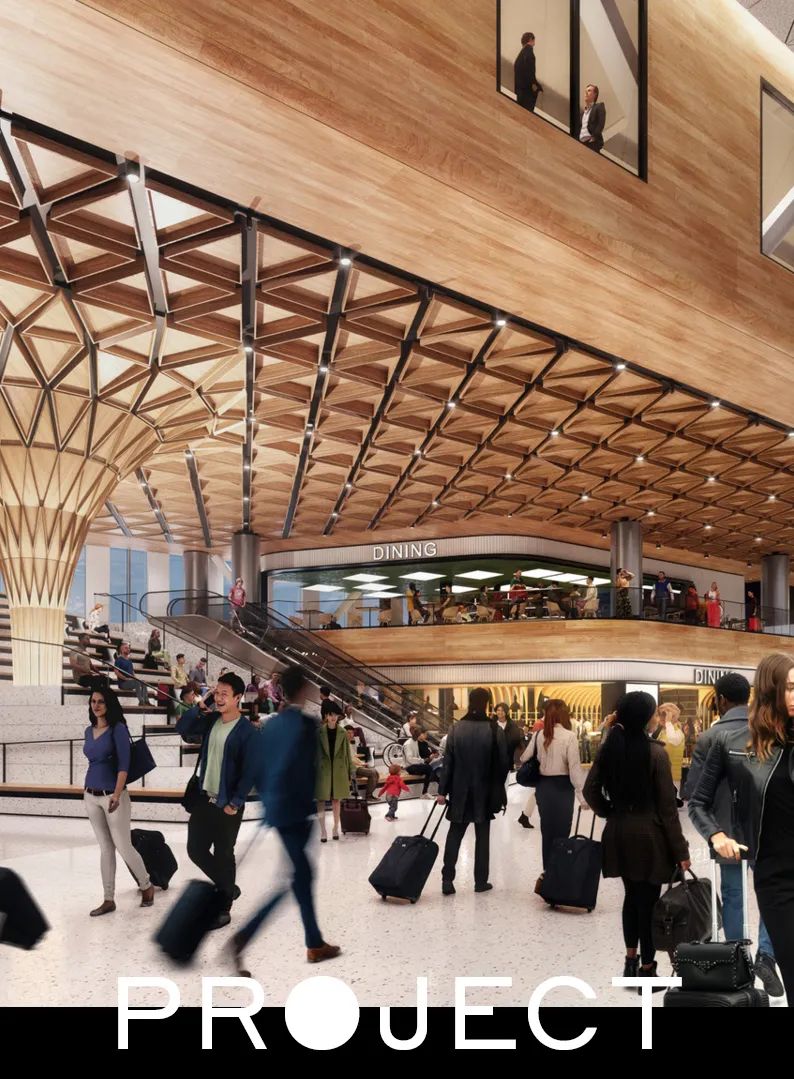

由伍兹贝格与 Miller Hull Partnership 联合设计的西雅图-塔科马国际机场(SEA)C大厅扩建项目近期完成主体结构封顶,标志着北美最繁忙航空枢纽之一的升级计划取得关键进展。项目团队与西雅图港务局、特纳建筑公司(Turner Construction Company)、阿派克斯钢铁(Apex Steel)等合作方共同见证了这一里程碑时刻。
Woods Bagot together with the Port of Seattle, Turner Construction Company, Apex Steel, Miller Hull and other design and construction team members gathered to celebrate a major milestone at Seattle-Tacoma International Airport (SEA). The topping out of the C Concourse Expansion brings the new facility a step closer to completion, adding four-floors and traveler amenities in the airport with one of the smallest footprints in the country.
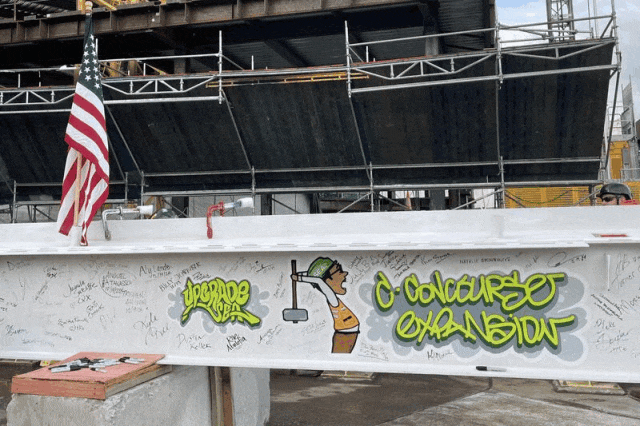
伍兹贝格北美区域设计总监 Matt Ducharme、北美区域室内设计负责人 Katy Mercer 及高级理事 Valentino Del Rio 受邀出席。他们与西雅图港务局委员会主席 Hamdi Mohamed、执行董事 Steve Metruck、西雅图-塔科马国际机场(SEA)管理总监 Lance Lyttle、西雅图建筑行业工会执行秘书 Monty Anderson、特纳建筑公司副总裁兼施工执行官 Kevin Stilwell 以及阿派克斯钢铁代表亦一同出席。
作为太平洋西北地区首个应用港务局可持续评估框架的项目,扩建工程将大厅面积扩展至原有三倍。设计团队以"引入自然,望向远方"为核心策略,通过西部铁杉打造的中央树形结构、道格拉斯杉木覆面楼梯及当地石材的运用,将雷尼尔雪山与普吉特海湾的景观意象引入空间。标志性的"航站楼之树"与电致变色玻璃幕墙形成光影对话,模糊了建筑与自然的边界。伍兹贝格高级理事兼项目经理 Valentino Del Rio 分享道:“我们创造的不仅仅是一个交通枢纽空间,而是一个庆祝太平洋西北地区自然景观的目的地。”
Valentino DelRio, Senior Associate and Project Manager shared, “Our vision for this project was to craft a first-class experience that embodies the essence of the Pacific Northwest. We drew inspiration from the region’s natural beauty, incorporating local stones and woods throughout the concourse and mezzanine levels. These materials bring warmth and authenticity to the space, creating a uniquely Seattle atmosphere. The centerpiece of our design is the ‘Tree at C,’ a stunning structure made from Western Hemlock. It rises organically from the Grand Staircase, its branches extending across the ceiling to form a protective canopy. This architectural feature not only serves as a focal point but also complements the innovative electrochromic façade. Together, these elements blur the line between interior and exterior, inviting nature in while offering expansive views of the surrounding landscape. Through this design, we’ve created a space that’s not just a transit point, but a destination that celebrates the natural splendor of the Pacific Northwest.”

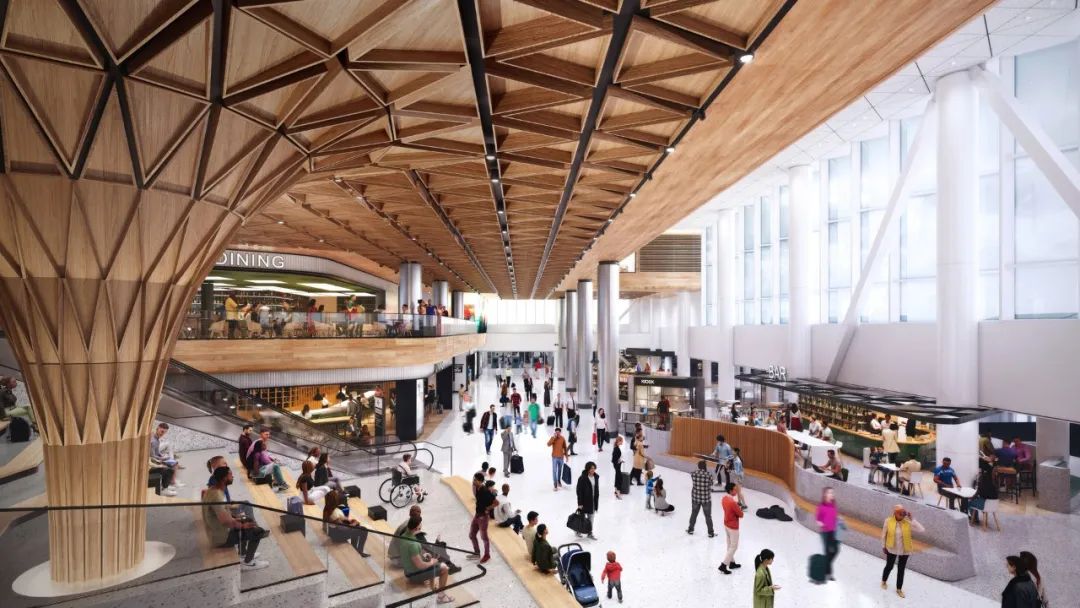
项目以人文关怀空间重构为理念,新增四层空间,包括:
Working closely with the Port, the collaborative design team has reimagined the concourse, creating an intuitive journey, sense of calm, and climate consciousness through the central concept of “Bringing in, seeing out.” The four new floors will add 13 new dining and retail spaces, additional premier lounge space, an airfield viewing platform referred to as the “Lookout at C”, and a variety of sought-after services and amenities. The expansion also encompasses office space for airport businesses, airlines, and the TSA.
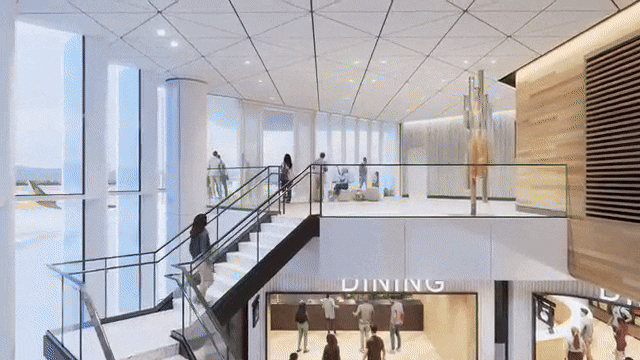
“我们希望创造一种真实的体验,让每一位旅客都能找到归属感,每一个角落都能讲述它所代表的地方故事,每个功能空间都承载着对多元群体的包容承诺。” 伍兹贝格北美区域室内设计负责人 Katy Mercer 补充道。
“The Concourse C Expansion project will be more than just a transit hub - it will be a reflection of the world it serves. With amenities like sensory rooms, worship spaces and a parents suite; these spaces are designed to embrace the diverse backgrounds of all passengers. We aim to create an authentic experience where every traveler finds a sense of belonging, and every corner tells the story of the place it represents” added Katy Mercer, Principal and Interior Design Leader, North America.
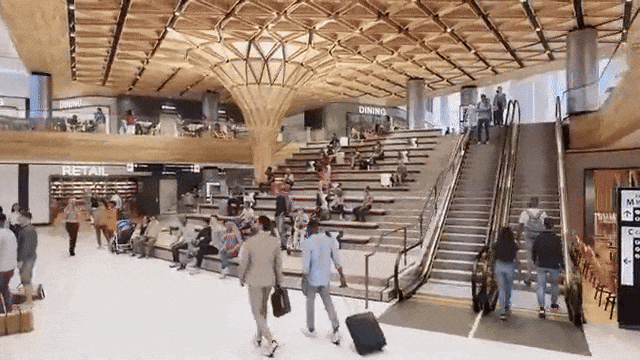
项目还集成四大绿色技术旨在获得LEED银级认证,打造碳中和机场新标杆:
The C Concourse Expansion is the first project to apply the Port of Seattle’s new Sustainable Project Framework and sets the precedent for all future capital projects. Sustainable features include: rooftop photovoltaics, fossil fuel–free systems for heating and hot water, electrochromic glazing for windows, dishwashing capabilities for vendors reducing the need for disposal dishware, embodied carbon reduction strategies, low-flow water fixtures, and biophilic design principles. The project will pursue a LEED Silver certification.
西雅图港务局主席 Hamdi Mohamed 表示:“作为太平洋西北地区首个应用港务局可持续评估框架的项目,扩建工程预计于2026年国际足联世界杯前竣工,届时将成为连接全球旅客与太平洋西北地区人文自然魅力的世界级门户。”
“This project is a brilliant representation of the Port’s commitment to creating airport and labor jobs, not only to build it, but to eventually run businesses and services within it,” said Port of Seattle Commission President Hamdi Mohamed. “On top of that (pun intended), this is the first SEA project to implement the Port of Seattle’s Sustainable Evaluation Framework, supporting the Port’s Century Agenda goal of becoming the greenest and most energy-efficient port in North America.” The C Concourse Expansion is estimated to be completed just ahead of the 2026 World Cup tournament being hosted in part in Seattle.
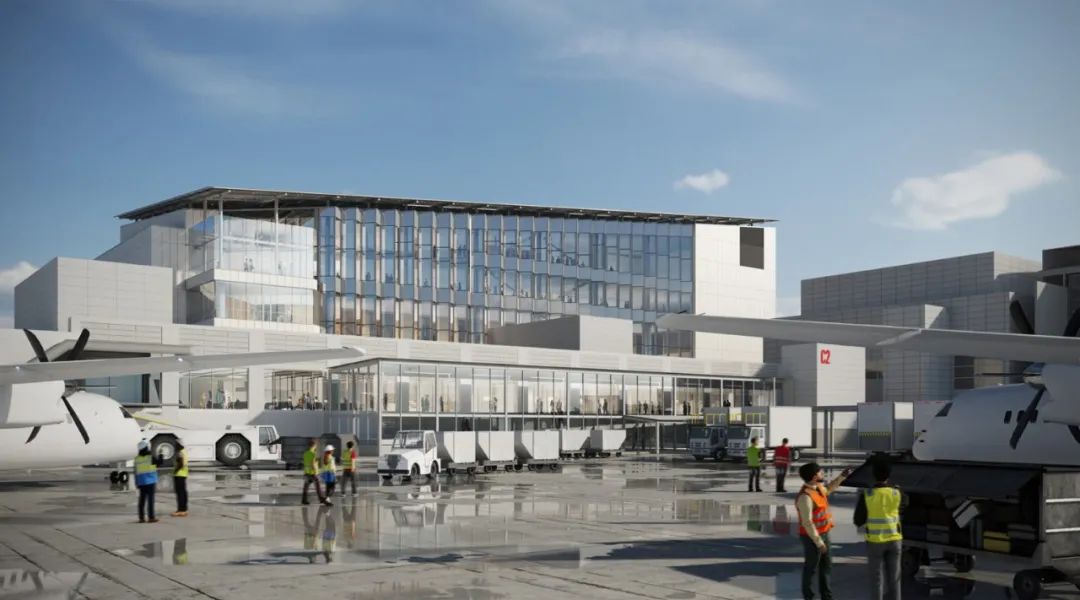
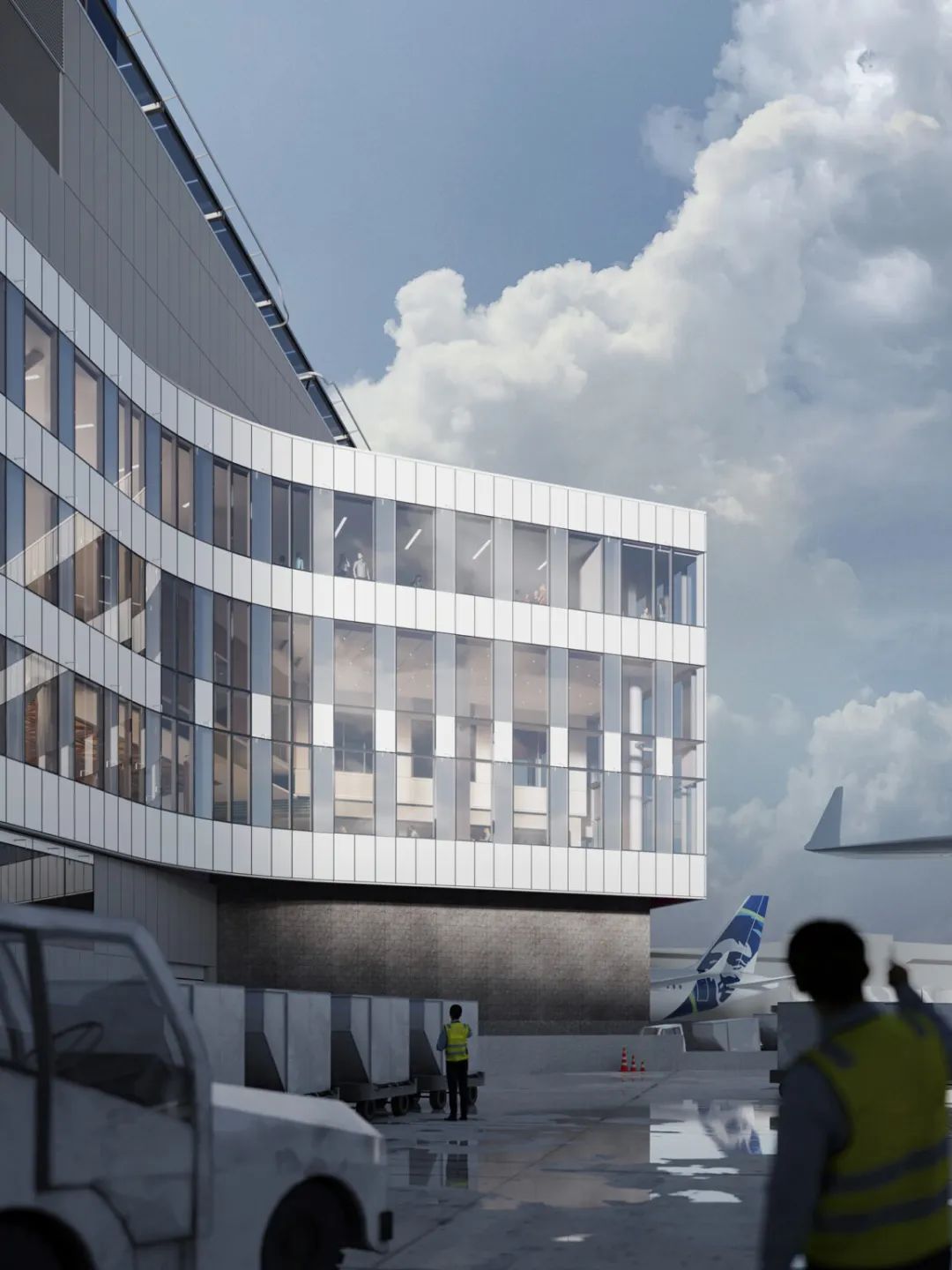

项目名称: 跨国高科技企业办公室内设计
项目业主: 西雅图港务局
项目地址:华盛顿州西雅图
项目主要负责人:
北美区域设计总监 Matt Ducharme,北美区域室内设计负责人 Katy Mercer ,高级理事 Valentino Del Rio
总设计面积: 21,045平方米
服务内容: 扩建
预计竣工时间: 2026 年
合作伙伴:Miller Hull Partnership
Project Name: Seattle-Tacoma International Airport (SEA) C Concourse Expansion
Client: Port of Seattle
Location: Seattle, WA
People In Charge:
Principal & Design Director-North America Matt Ducharme, Principal & Interior Design Leader-North America Katy Mercer, Senior Associate Valentino Del Rio
Size: 21,045 sqm
Service: expansion
Completion Date: 2026
亚洲 Asia | 澳洲 Australia | 欧洲 Europe | 北美洲 North America | 中东 Middle East | 东南亚 Southeast Asia
长按如下二维码关注我们
编辑\图片版权除特殊标注外均属伍兹贝格
如需转载,欢迎后台留言
特别声明
本文为自媒体、作者等档案号在建筑档案上传并发布,仅代表作者观点,不代表建筑档案的观点或立场,建筑档案仅提供信息发布平台。
6
好文章需要你的鼓励

 参与评论
参与评论
请回复有价值的信息,无意义的评论将很快被删除,账号将被禁止发言。
 评论区
评论区