- 注册
- 登录
- 小程序
- APP
- 档案号


德国gmp建筑设计有限公司 · 2024-11-28 20:38:12
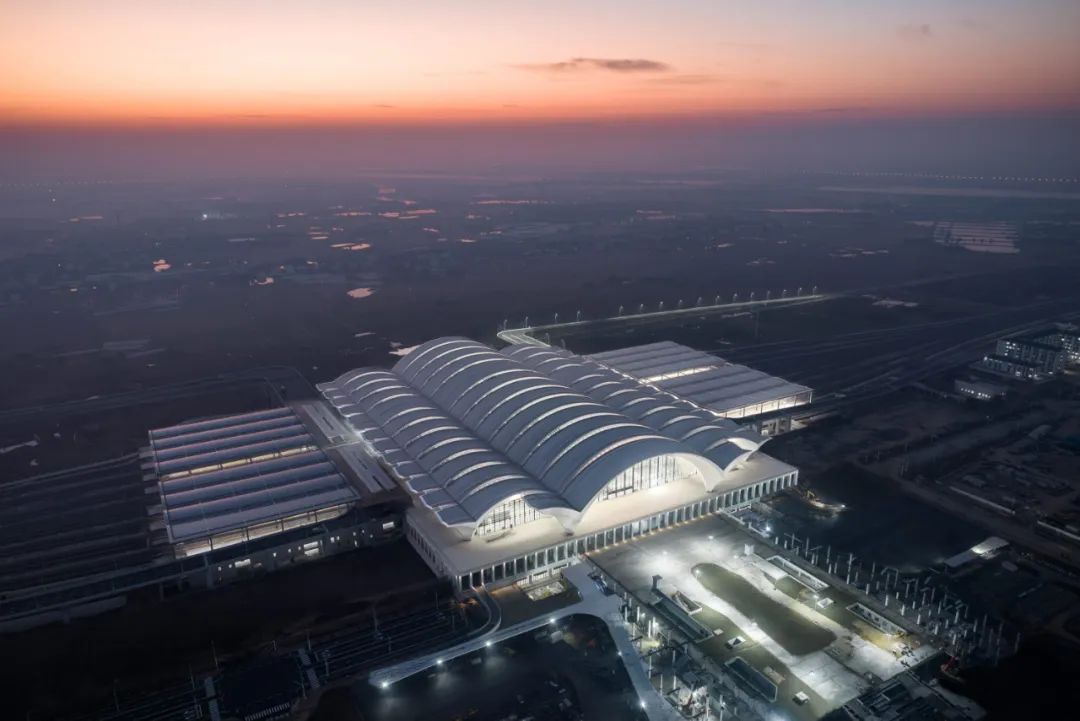
© CreatAR Images
由gmp·冯·格康,玛格及合伙人建筑师事务所、中铁第四勘察设计院集团有限公司和上海联创设计集团共同设计的南昌东站于2023年底在江西省省会南昌市建成。
In Nanchang, a prominent city located along the middle Yangtze and the southern shore of Poy ang Lake, a new station has been built in late 2023 – Nanchang East Station. It was designed by von Gerkan, Marg and Partners Architects (gmp), together with China Railway Siyuan Survey and Design Group (T4) and Shanghai United Design Group (UDG).
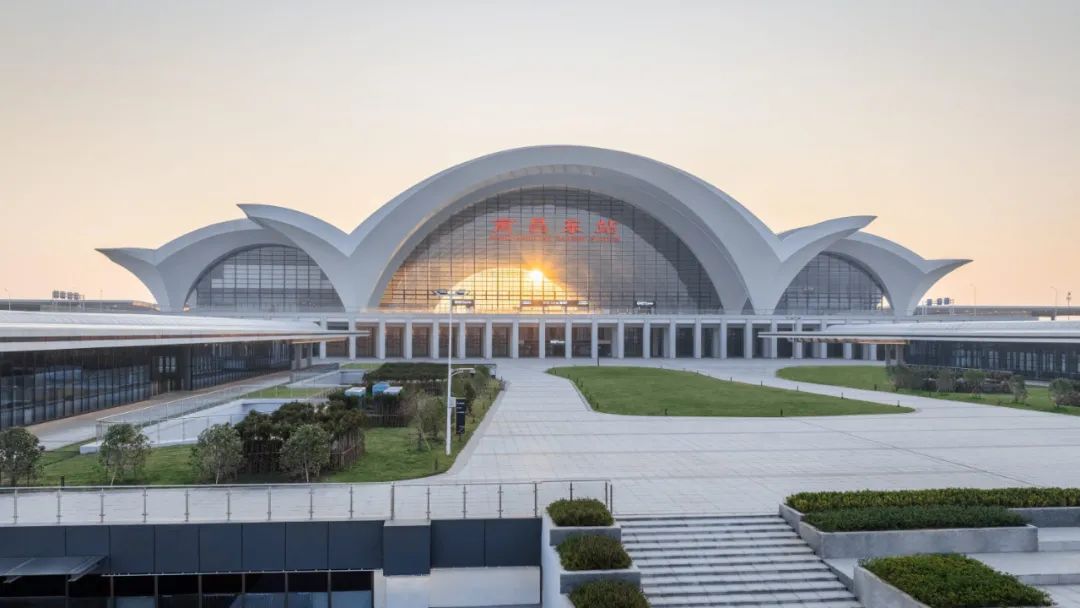
© CreatAR Images
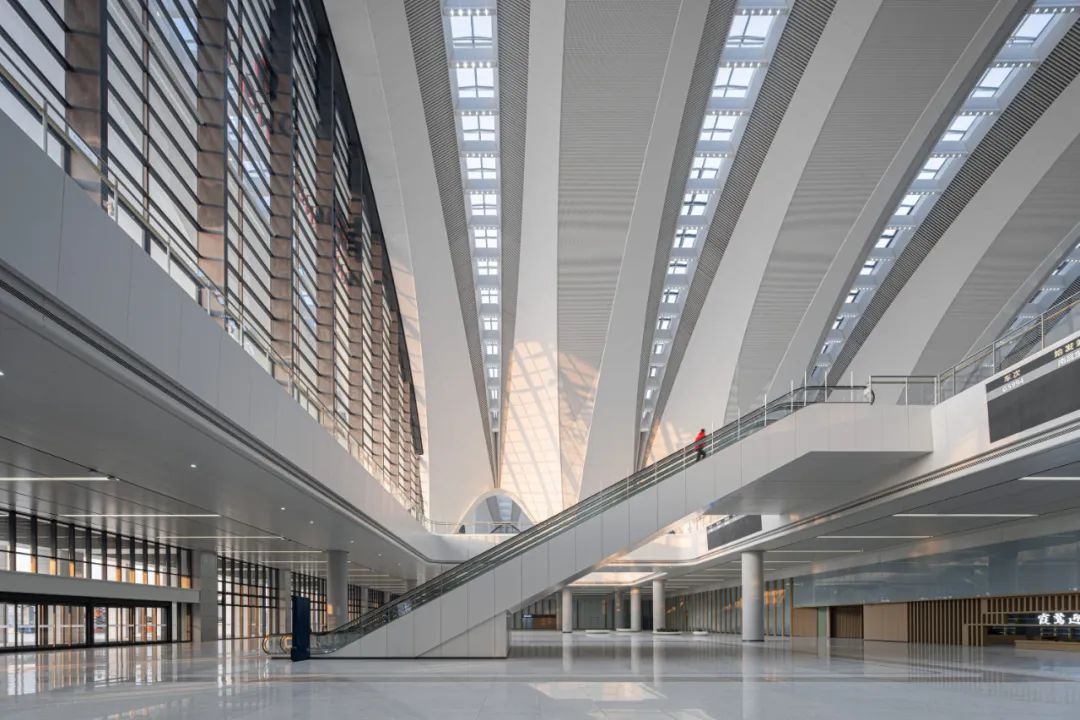
© CreatAR Images
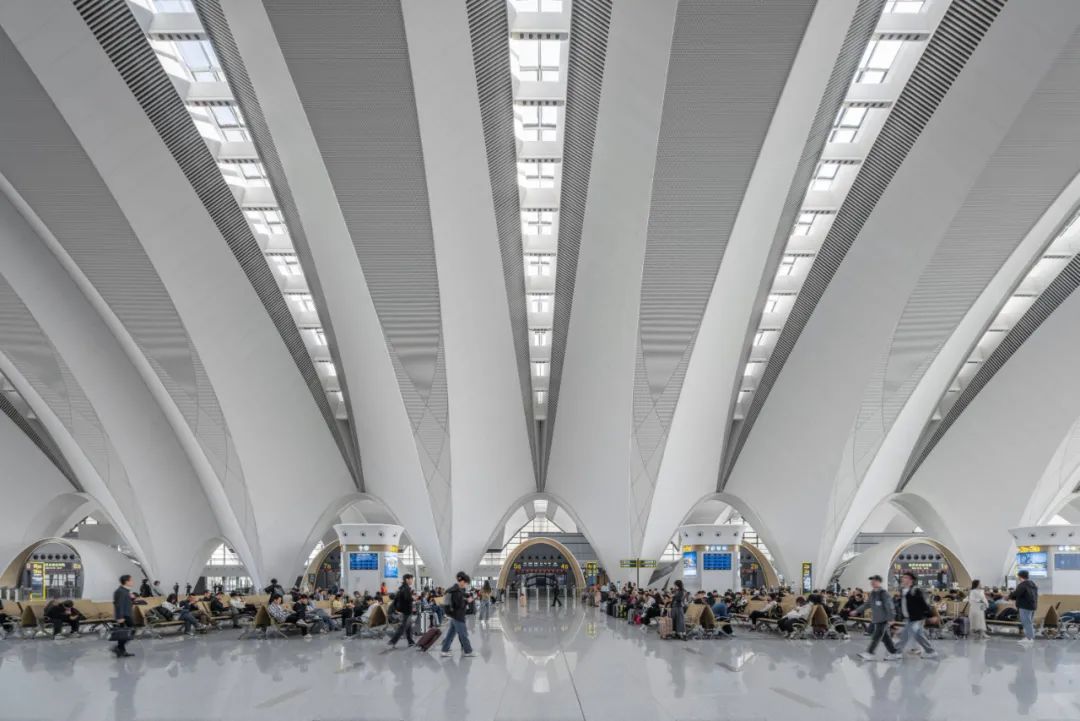
© CreatAR Images
新的东站将是南昌市东部TOD(以公共交通为导向的开发)的核心,周边将打造初创企业高品质办公区、商业铺面、文化创意产业空间以及住宅公寓。
The station is the centerpiece of a new area in eastern Nanchang developed according to TOD (Transit-Oriented Development) principles, which will include office spaces for start-ups, shops, spaces for cultural activities and creative industries as well as residential units.
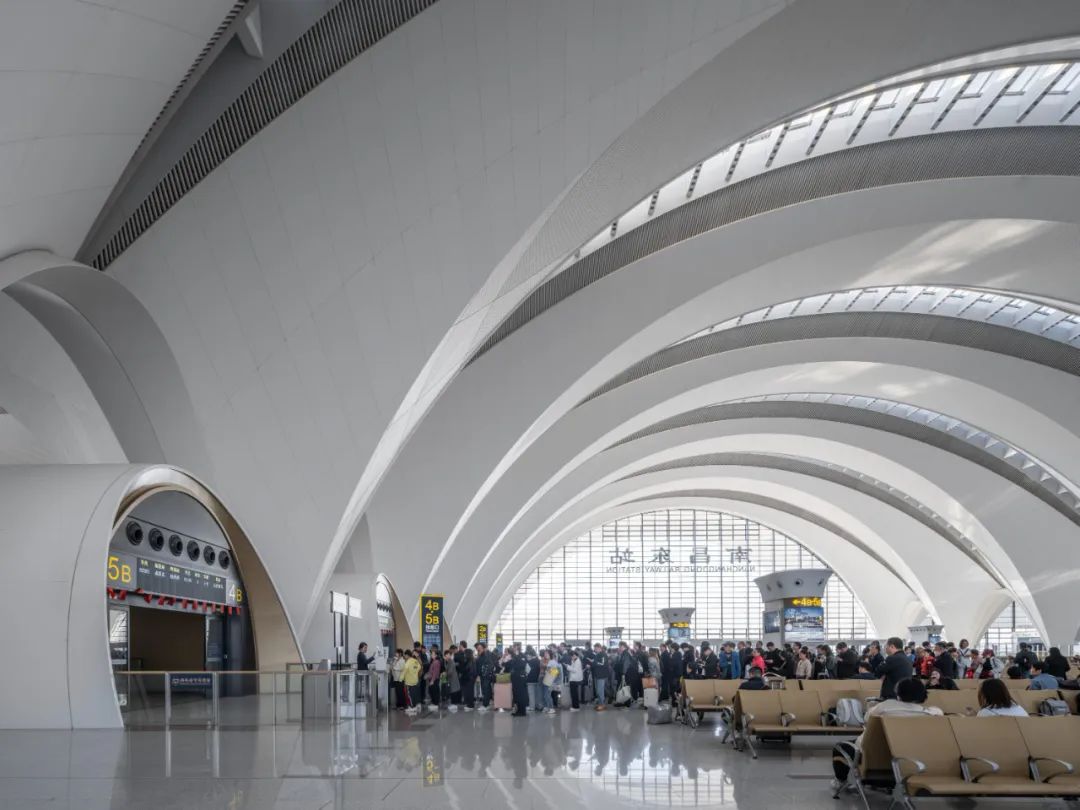
© CreatAR Images
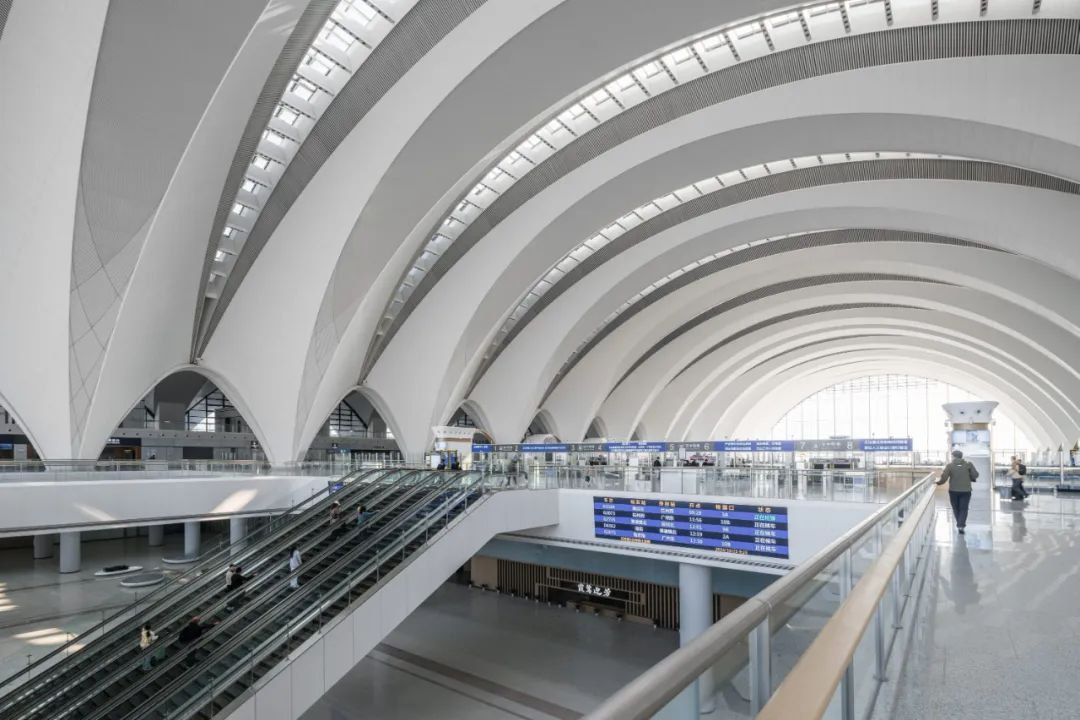
© CreatAR Images
车站总建筑面积约10万平方米,站场总规模为8台16线(含正线)。作为新建昌景黄高铁(南昌-景德镇-黄山)的起始站,南昌东站衔接了沪昆、京港高铁,对中国高铁线路的完善贯通有着重要的节点意义。
With a gross floor area of approximately 100,000 square meters, the station houses eight platforms and sixteen tracks. As part of China’s rapidly expanding high-speed rail network, it serves as a major hub, with rail connections to Beijing in the north, Hong Kong in the south, Kunming in the west, and Shanghai in the east. It is also the starting point of a new route leading through Jingdezhen to the tourist destination of Huangshan.
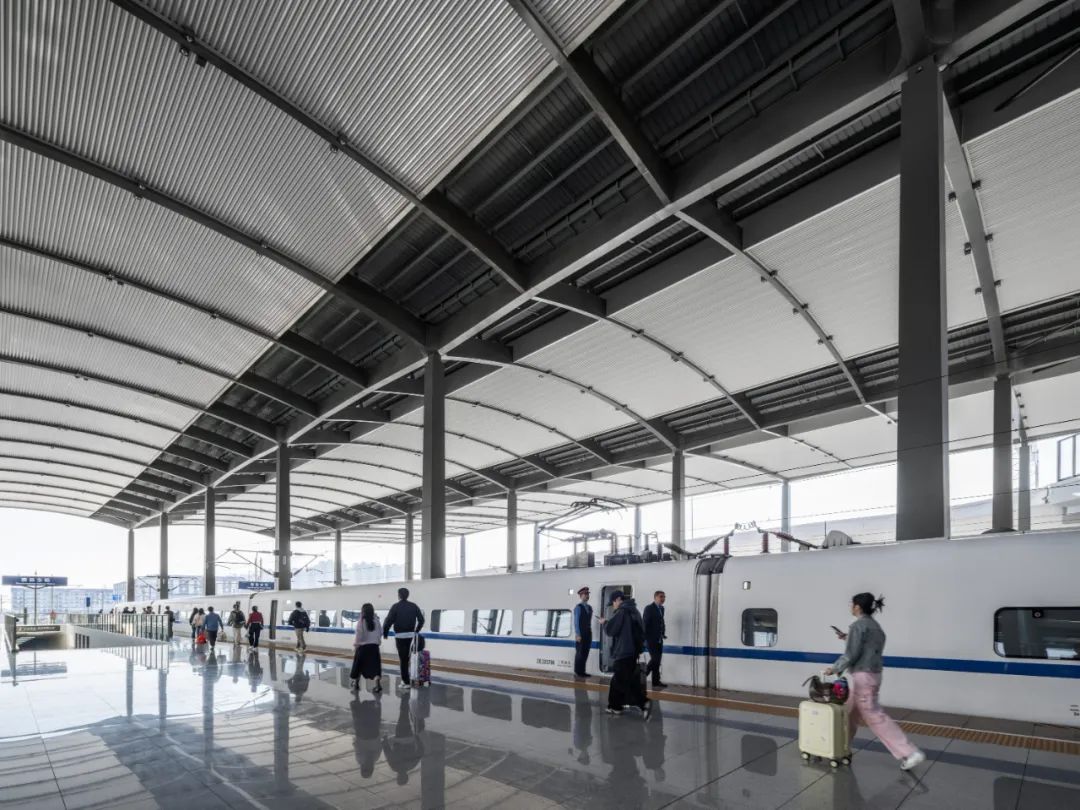
© CreatAR Images
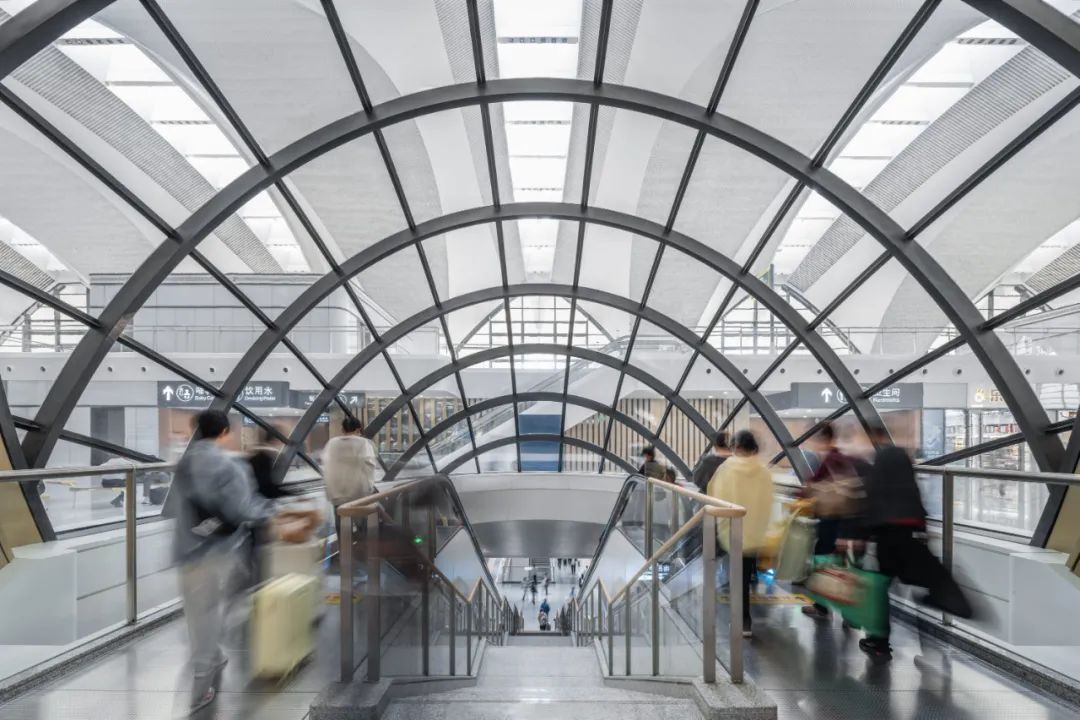
© CreatAR Images
站房造型由一系列动感十足的三联拱组合而成,塑造了车站西侧极具辨识度的主入口形象。屋顶支撑结构由sbp施莱希工程设计咨询有限公司和gmp共同设计,总共由14榀三联拱钢结构组成。中央大拱跨度96米,为下面的候车大厅创造了一个宽敞的无柱空间。为了缩短结构施工时间,屋顶钢结构采用了单拱预制、工地拼装并通过轨道滑移到位固定的施工方法。
A distinctive feature of the station’s design is the three-aisled arc structure, designed by schlaich bergermann partner (sbp) and gmp. The main entrance on the western side is highlighted by a laterally shortened arc. In total, the roof structure consists of a steel construction of 14 rows of triple arc elements. The central, large arc spans 96 meters, creating a spacious, column-free area in the middle for the concourse. The construction time for the structure was significantly shortened by pre-fabricating each arc truss directly on the construction site and then positioning them with the help of a crane runway.
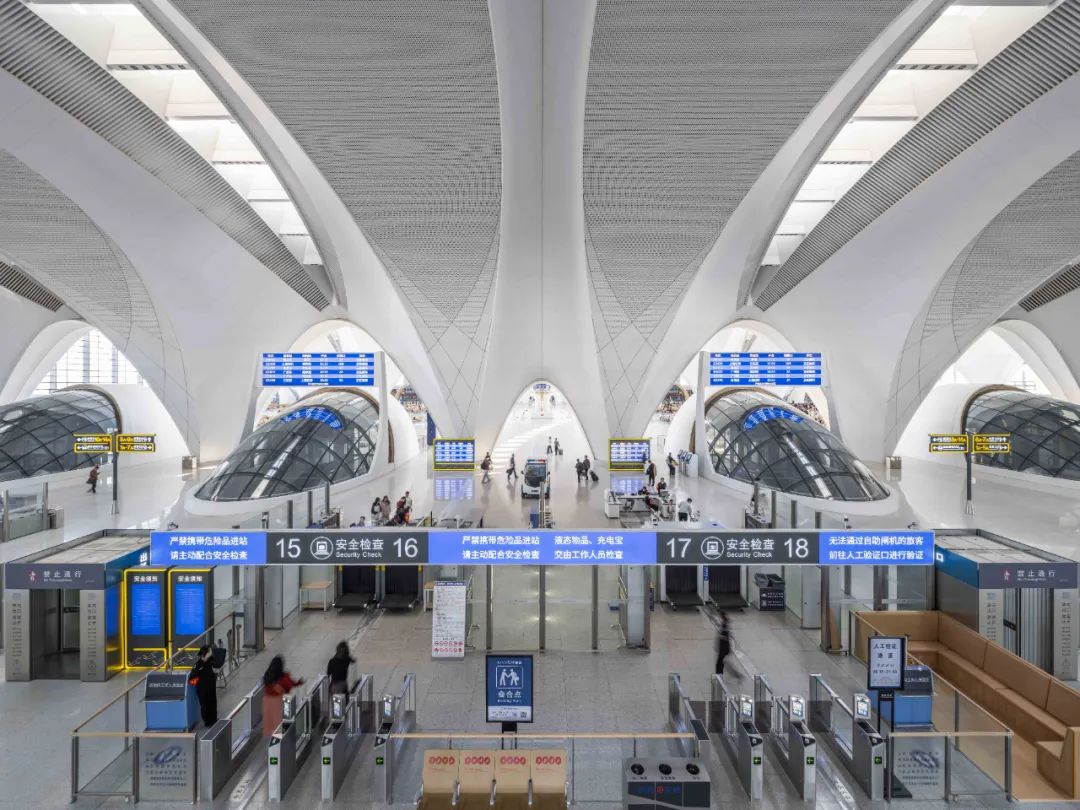
© CreatAR Images
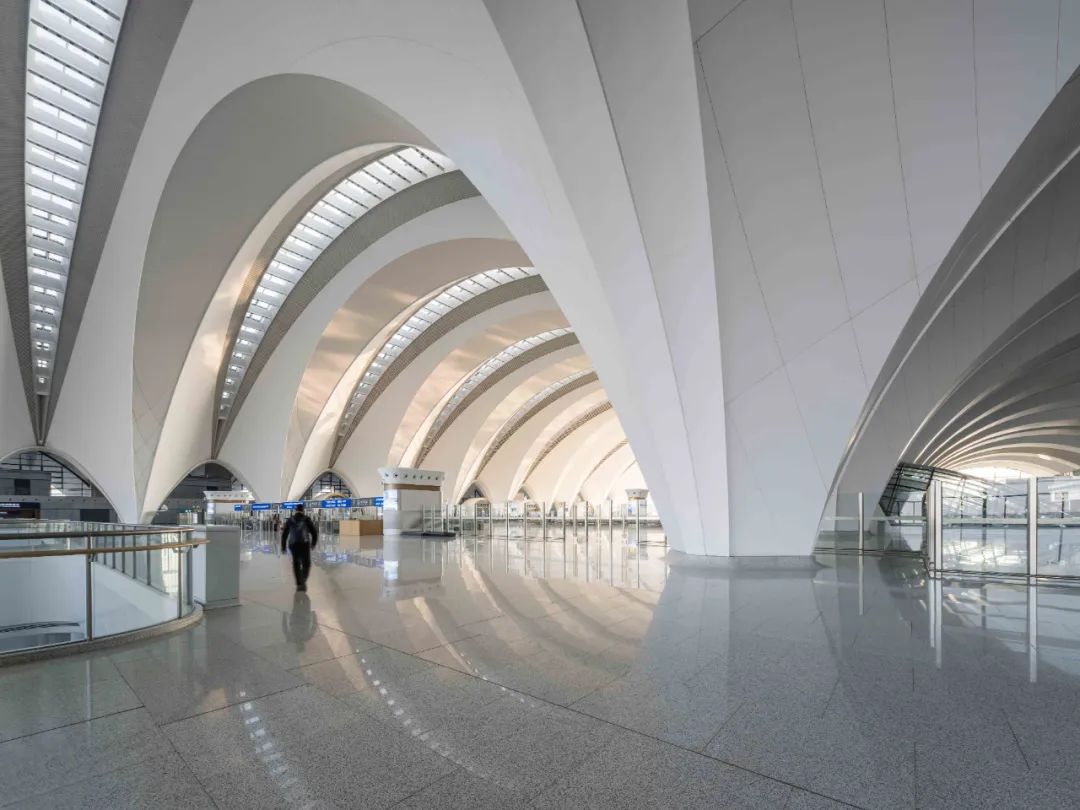
© CreatAR Images
车站西侧主入口的三层通高中庭连接了位于不同楼层的候车厅、出站大厅、出租车站和地铁站。这一“城市客厅”将车站与邻近的南昌市区以及TOD城区连为一体,并配有面向公众开放的餐饮和商业空间。
The main entrance atrium on the west side forms a three-story continuous space that connects the various functional areas across different levels: the main halls, taxi stands, and the subway stations. The atrium functions as an “urban living room,” linking the station with Nanchang’s city center and the TOD area, with eateries and retail outlets that are open to the public.
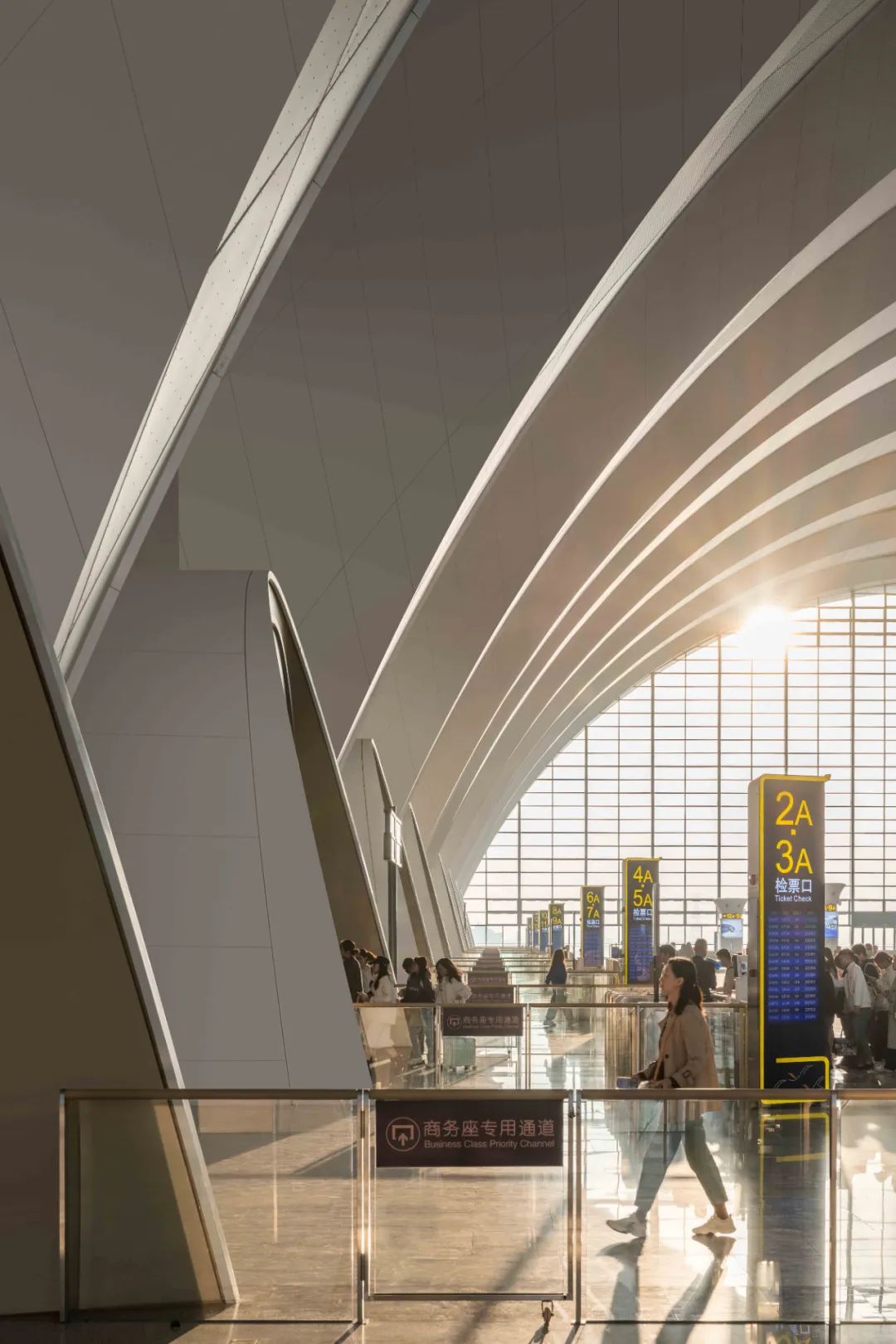
© CreatAR Images
南昌东站被视为中国城市开发TOD理念的典范项目。对南昌的500余万居民而言,南昌东站在城市东部构建了一个新的交通枢纽。设计采用现代机场的 GTC(交通换乘中心)模式,以便将客流快速分散到市区。周边地区的乘客大多可步行或乘坐公共交通到达车站,然后通过高铁快速前往其他主要城市。这为企业员工在居住地和工作场所之间的通勤提供了极大的便利。
Nanchang East Station is considered a model TOD project in Chinese urban development. For Nanchang’s approximately five million residents, the station serves as a new transportation hub in the eastern part of the city. The Ground Traffic Center (GTC) model used in modern airports was applied to the station’s infrastructure to enable efficient and fast passenger flow into the city. The station is easily accessible for both pedestrians and public transit. Its connection to the high-speed rail network allows for quick travel to other major cities, enabling employees at nearby businesses to commute to work from more distant locations.
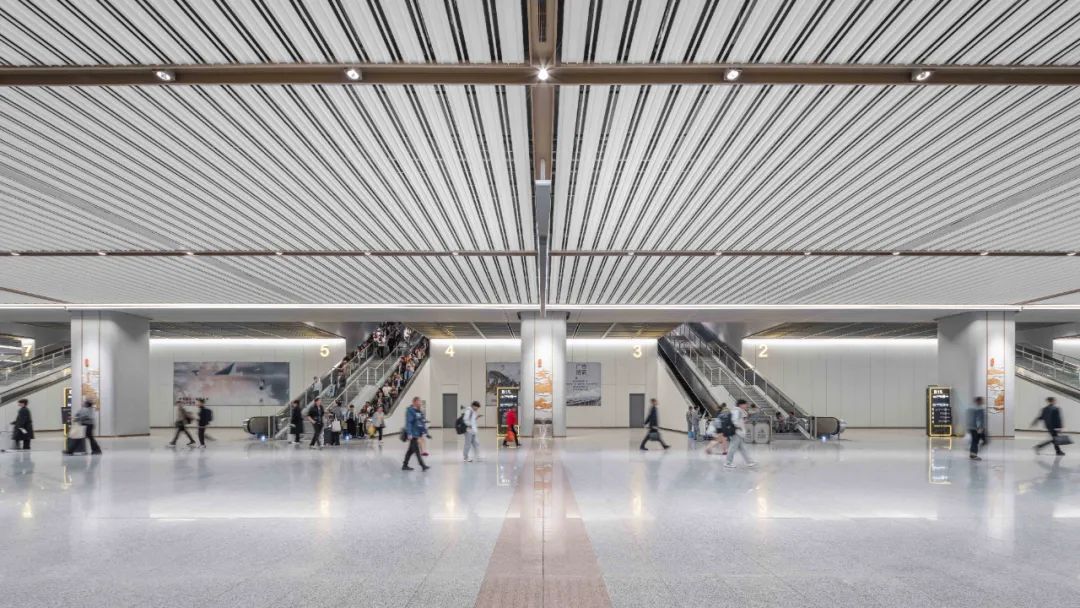
© CreatAR Images
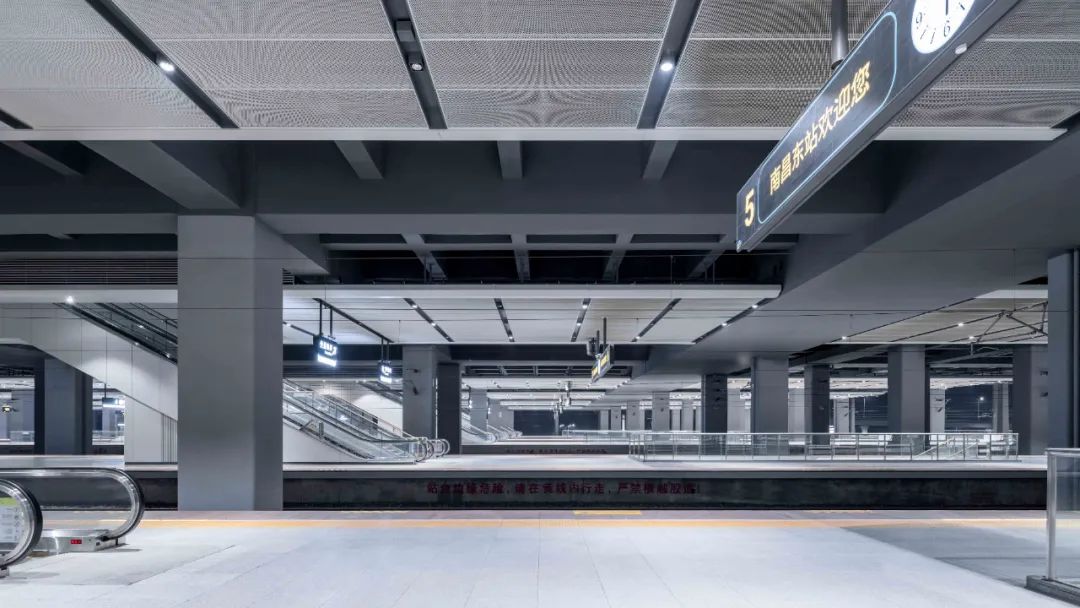
© CreatAR Images
该项目是继天津西站、杭州南站和北京丰台站之后,gmp在中国设计并完成的第四个高铁站。
For gmp, this project is the fourth major high-speed rail station in China, following Tianjin West Station, Hangzhou South Station, and Fengtai Station in Beijing.
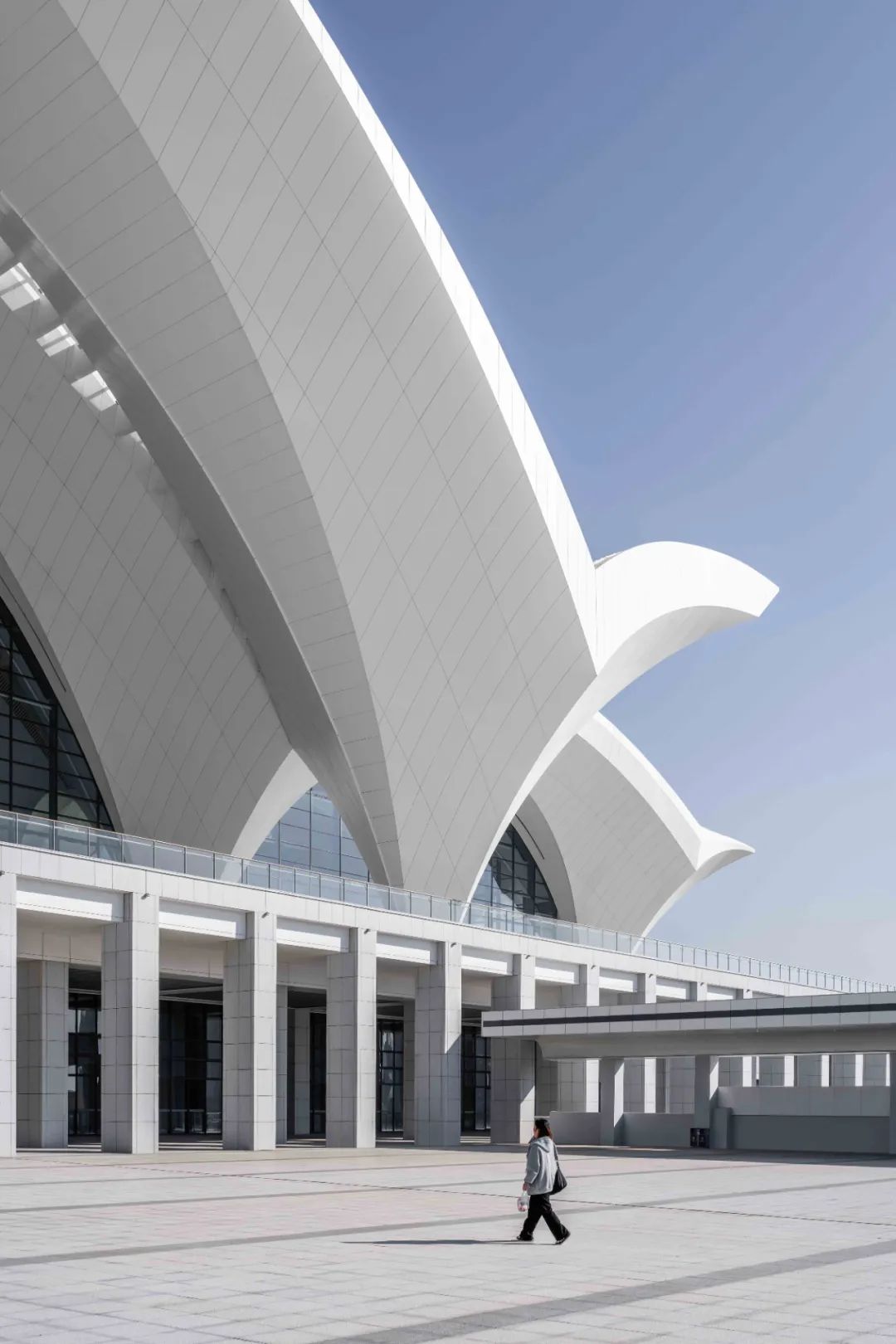
© CreatAR Images
设计竞赛:2020年,一等奖
设计:曼哈德·冯·格康和尼古劳斯·格茨以及扬·博拉斯科
竞赛阶段项目负责人:尼尔斯·克林克曼
竞赛阶段设计团队:蒂姆·安德拉斯科、邓子禾、玛丽亚姆·哈米杜、李博、刘建丰、潘梅、阿尔普·耶尔马兹
实施阶段项目负责人:刘建丰
实施阶段设计团队:邓子禾、莱斯利-安妮·费舍尔、玛丽亚姆·哈米杜、尼尔斯·克林克曼、骆典、李佳慧、林启鸿、洛伦兹·里丁格、莫妮卡·萨洛斯基、约翰·冯·博特默
中国项目管理:潘梅
结构顾问:sbp施莱希工程设计咨询有限公司
景观设计:WES魏斯景观建筑
业主:九景衢铁路江西有限责任公司
建筑面积:约10万平方米
Competition 2020 – 1st prize
Design Meinhard von Gerkan and Nikolaus Goetze with Jan Blasko
Competition Project Lead Nils Klinkmann
Competition Team Tim Andrasko, Deng Zihe, Mariam Hamidou, Li Bo, Liu Jianfeng, Pan Mei, Alp Yilmaz
Detailed Design Project Lead Liu Jianfeng
Detailed Design Team Deng Zihe, Lesley-Anne Fischer, Mariam Hamidou, Nils Klinkmann, Luo Dian, Li Jiahui, Lin Qihong, Lorenz Riedinger, Monica Sallowsky, Johann von Bothmer
Project Management China Pan Mei
Partner Firm in China China Railway Siyuan Survey and Design Group, UDG Group
Structural Engineering schlaich bergermann partner
Landscape Architecture WES LandschaftsArchitektur
Client Jiujingqu Railway Jiangxi
GFA 100,000 m²
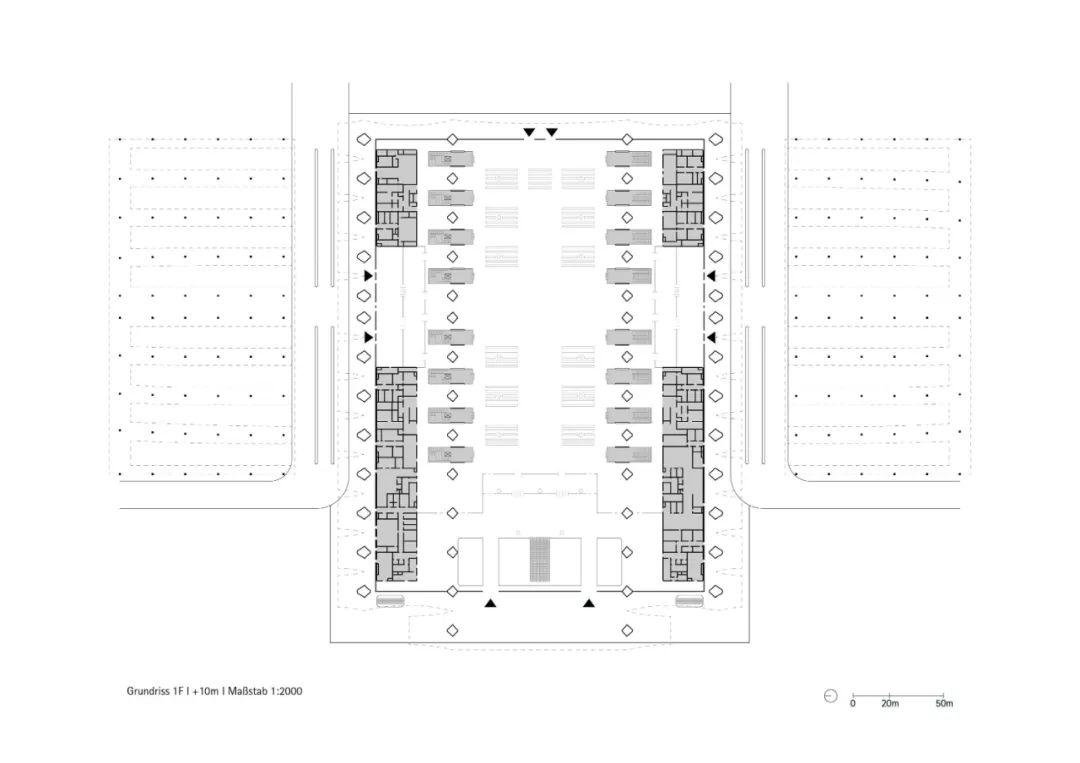
© gmp Architekten
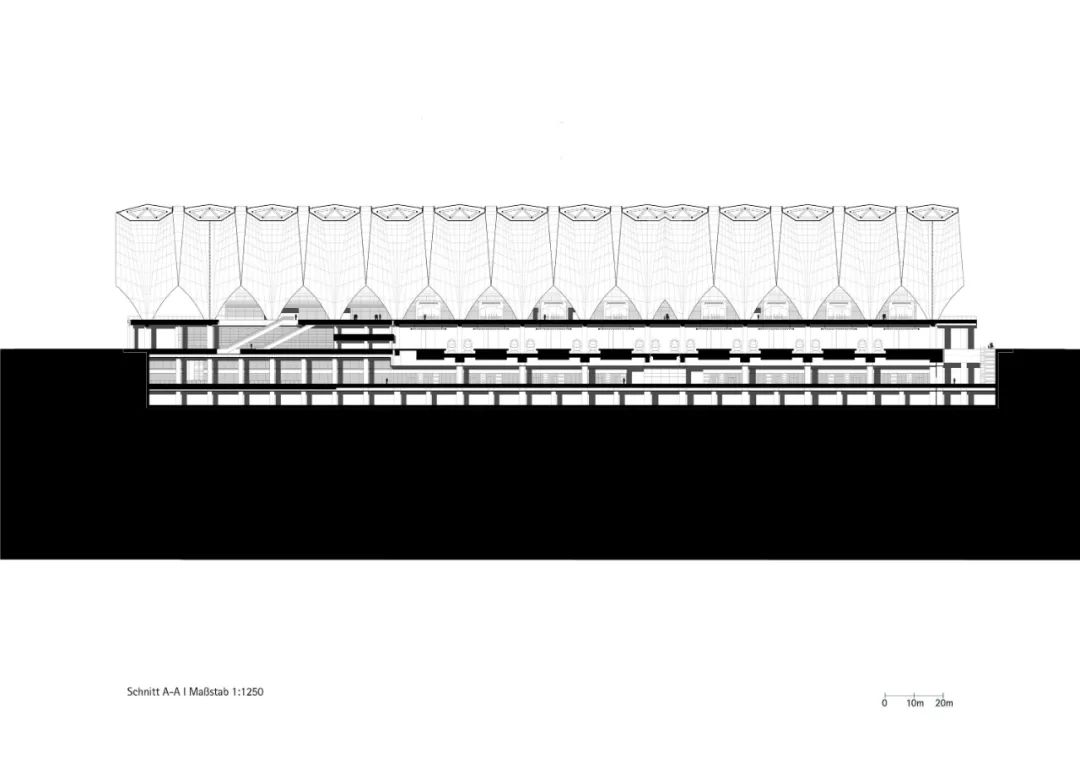
© gmp Architekten
特别声明
本文为自媒体、作者等档案号在建筑档案上传并发布,仅代表作者观点,不代表建筑档案的观点或立场,建筑档案仅提供信息发布平台。
16
好文章需要你的鼓励

 参与评论
参与评论
请回复有价值的信息,无意义的评论将很快被删除,账号将被禁止发言。
 评论区
评论区