- 注册
- 登录
- 小程序
- APP
- 档案号

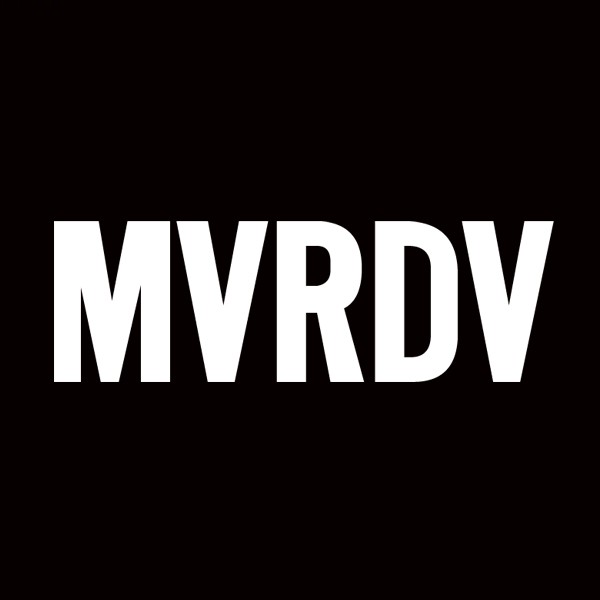
MVRDV · 2024-11-18 19:29:37
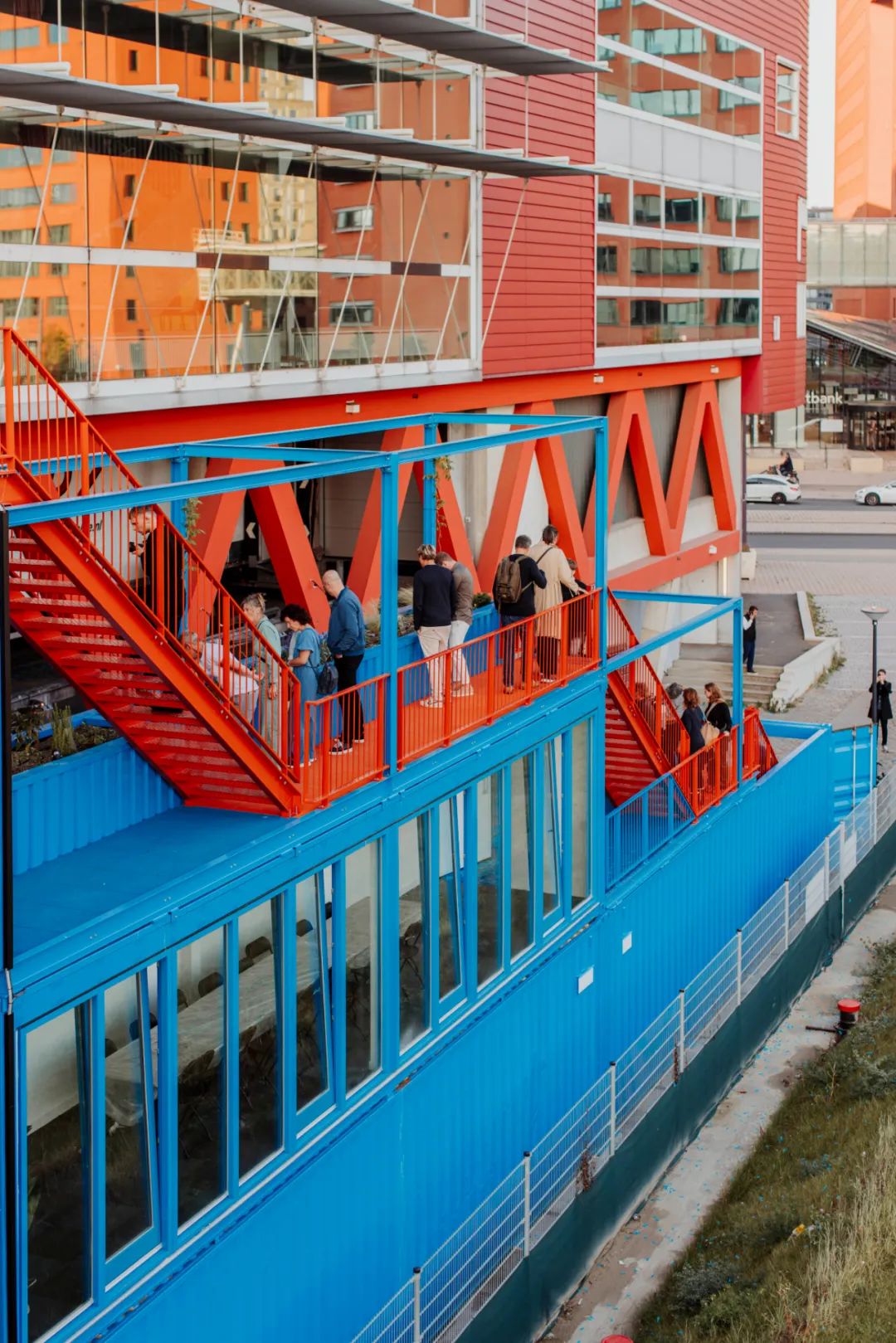
© Rosa Quist
10 月底,鹿特丹卢克索剧院 (Luxor Theater) 的集装箱楼梯正式开放。这座临时建筑由 MVRDV 设计,是戏剧、舞蹈和其他艺术领域新兴创作者的展示平台。剧院底层是一间咖啡馆,很快将被周边的建筑施工包围,因而增设的临时楼梯也为咖啡馆提供了庇护,免受施工噪音的影响。公众还可通过楼梯登上剧院屋顶的露台空间,俯瞰莱茵港。
At the end of October, Luxor Theater in Rotterdam opened the Container Stairs. Designed by MVRDV, this temporary structure serves as a showcase for emerging creators in theatre, dance, and the other arts. Meanwhile, it also forms a protective barrier for the theatre’s ground floor café, which will soon be surrounded by construction sites, while providing public access to the theatre’s roof terrace with a view over the Rijnhaven.
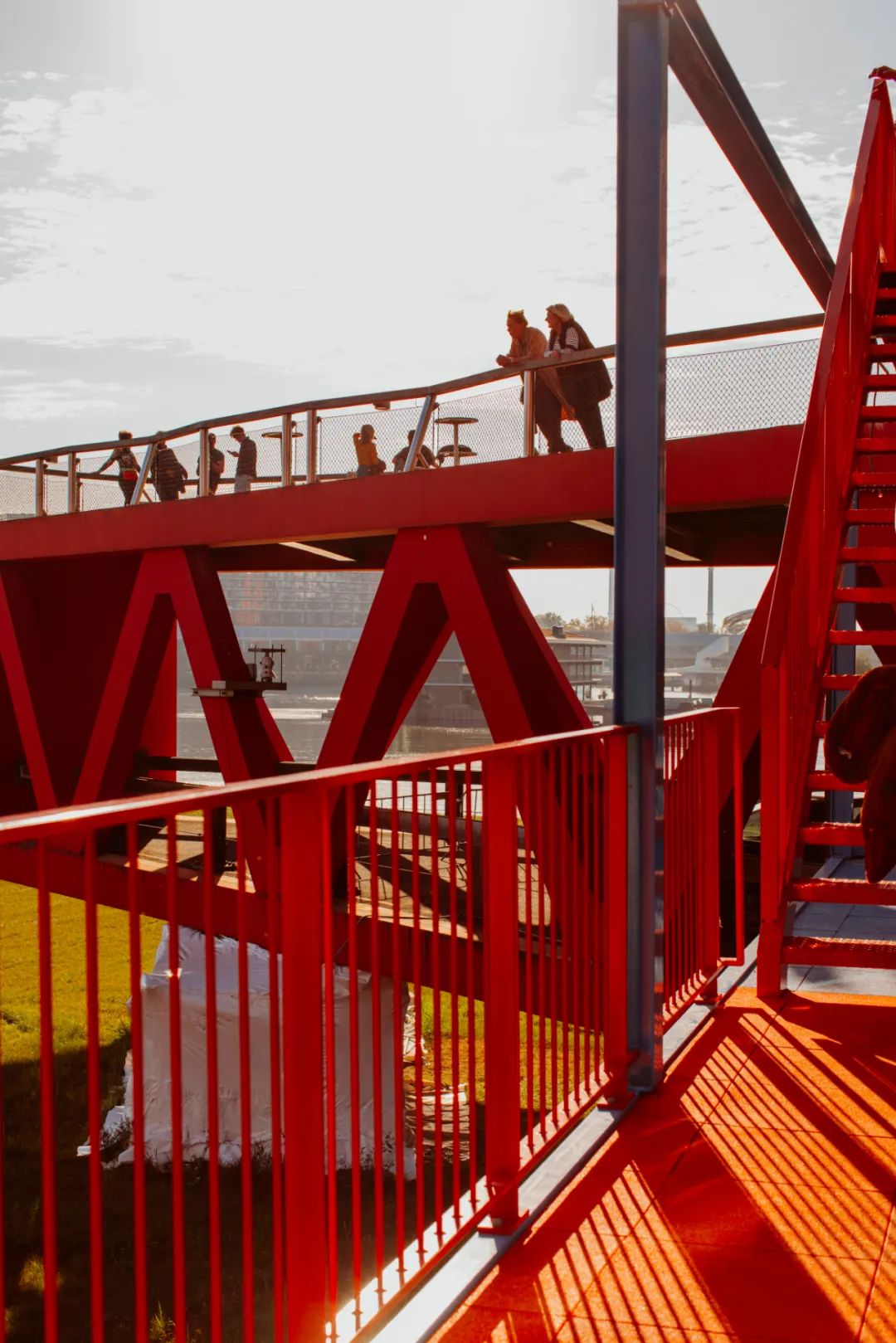
© Rosa Quist
莱茵港近年来正在经历翻天覆地的变化,填海造地形成了新的公园和城市海滩。卢克索剧院位于威廉敏娜码头 (Wilhelminapier) ,剧院一楼的 Café Dox 见证了周围环境的日新月异。未来,将有更多的新建筑出现在填海造地后的莱茵港区,紧邻威廉敏娜码头剧院的另一地块上,MVRDV 的综合体项目 The Sax 也即将落成。
In recent years, the Rijnhaven has started a dramatic transformation, with a land reclamation process soon resulting in a new park and urban beach. Located at the base of the Wilhelminapier, Luxor Theater – and especially the theatre’s Café Dox on the ground floor – has had a front-seat view of this transformation. The next phase of the Rijnhaven’s transformation will see a slew of new buildings constructed on the reclaimed land and, as if that disruption wasn’t enough, next door to the theatre on the Wilhelminapier will soon be the construction site of MVRDV’s project The Sax.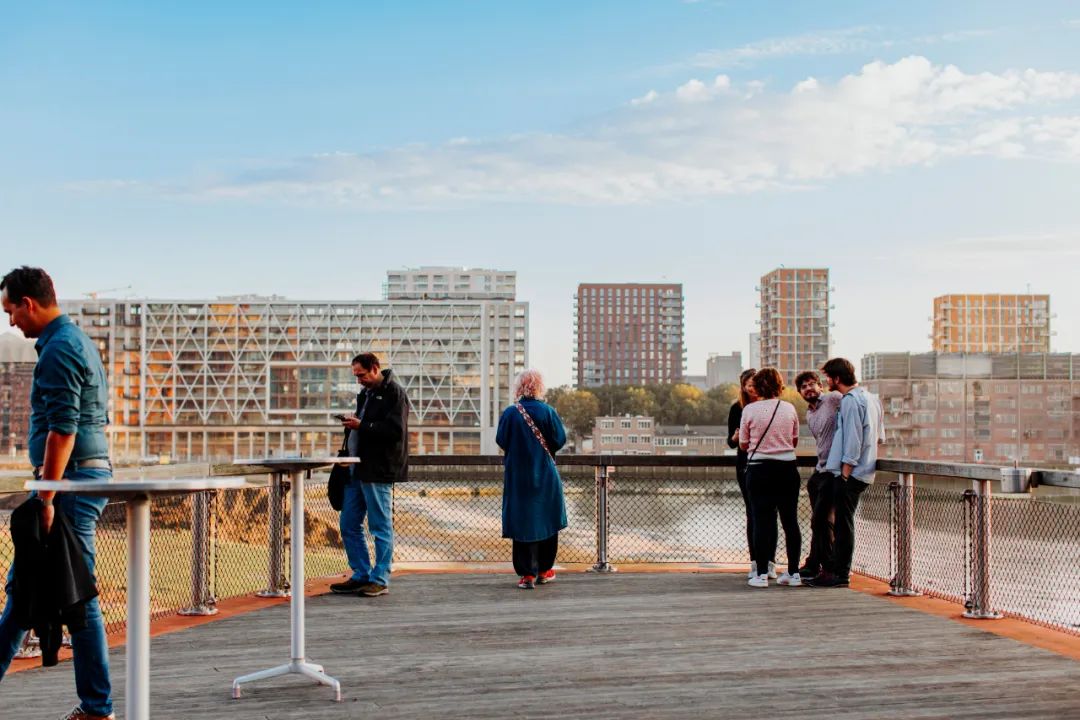
© Rosa Quist
不久之后,卢克索剧院就将被建筑工地包围,因此启动了集装箱楼梯的计划,在咖啡馆露台和莱茵港的建筑工地之间形成一道防护屏障,将曾经仅向剧院观众开放的露台打开,公众可以自由进入露台,观看施工现况和莱茵港的景观。同时,增设的集装箱楼梯为年轻的创意人士提供了一个呈现展览、表演和艺术作品的平台。今年年初,547名捐助者通过众筹渠道为集装箱楼梯项目募集了5万多欧元。
Soon to be surrounded by construction sites, the Luxor Theater initiated the Container Stairs project to form a protective barrier between its café terrace and the Rijnhaven construction sites, and to offer public access to its rooftop terrace, which is usually only accessible to theatre-goers, to offer a viewpoint for the ongoing construction. At the same time, the structure offers a platform for exhibitions, performances, and artworks by emerging creatives. The Container Stairs project was crowdfunded earlier this year, raising over €50,000 from 547 donors.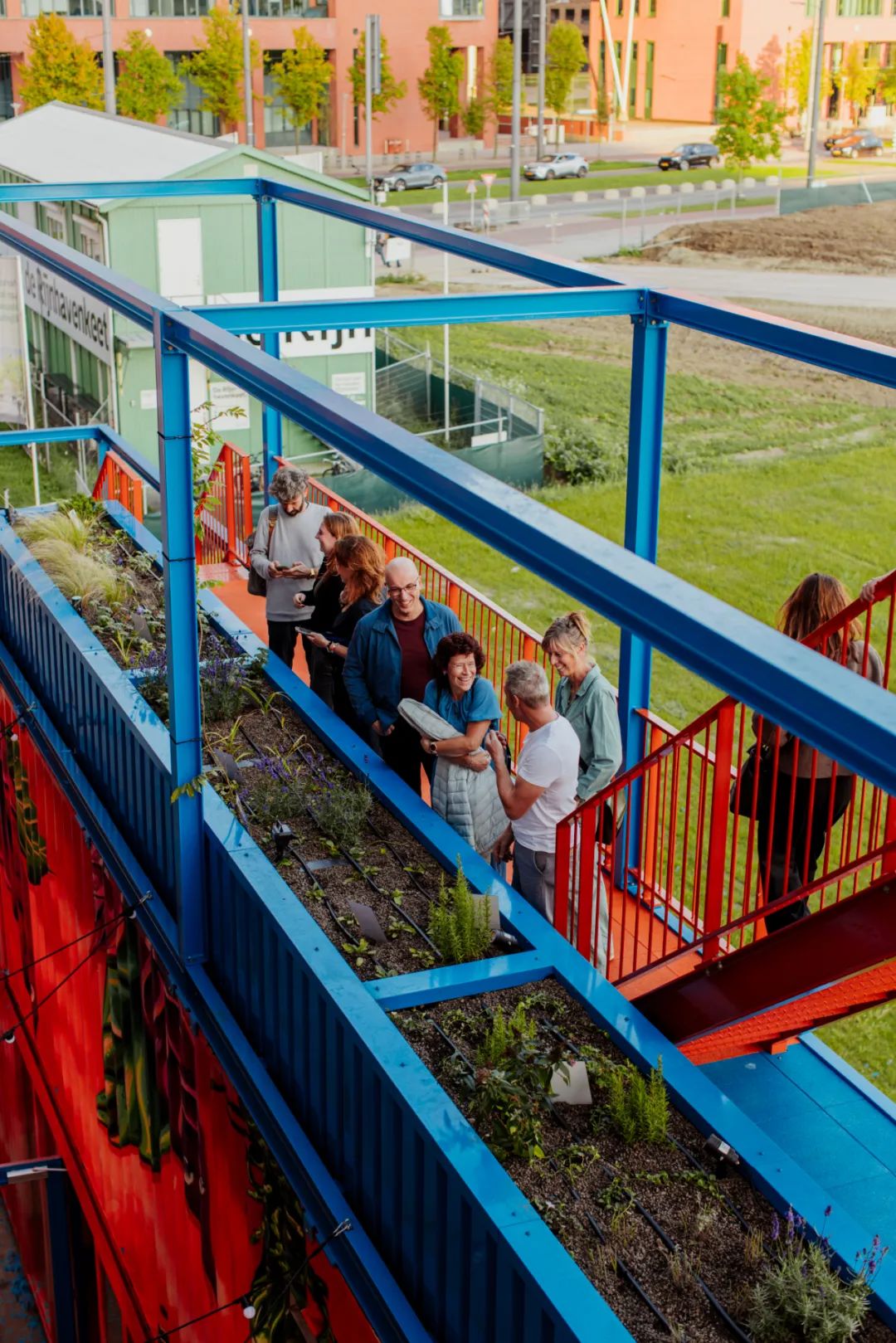
© Rosa Quist
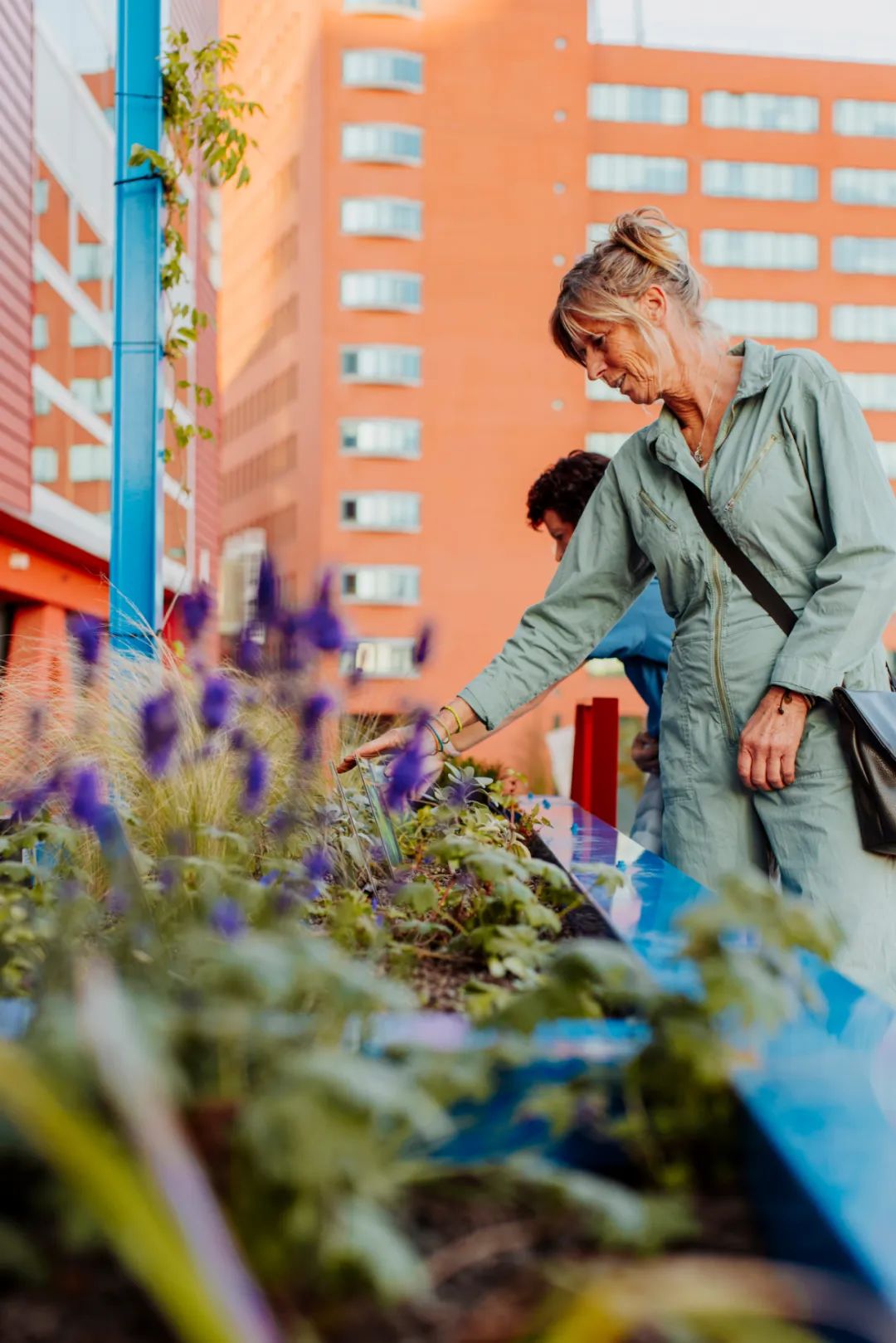
© Rosa Quist
MVRDV 设计了三个成阶梯状排列的三色集装箱,在建筑工地和剧院及咖啡厅之间形成一道屏障。同时沿集装箱设置了一条橙色楼梯,自地面而上,最终连接到剧院的屋顶露台。集装箱面向剧院的一侧种植了盆栽,为楼梯沿线增添绿意;楼梯的另一侧则可清晰地看到周围的建筑工地。底层集装箱的内部空间可用于举办小型活动或展览,二层的集装箱内则设有一间会议室,人们可在此处欣赏莱茵港的景色。
MVRDV’s design comprises three blue shipping containers arranged in a stepped formation, creating a barrier between the construction sites and the outdoor space of the theatre and café. An orange staircase climbs these containers, eventually connecting to the roof terrace that projects from the corner of the theatre building. Along the edges of the containers facing the theatre are built-in planters to add greenery alongside the staircase route, while the other side of the staircase provides a clear view over the construction site. The interior spaces of the ground-level containers provide spaces for small events or exhibitions, while, the first floor container houses a meeting room with views of the Rijnhaven.
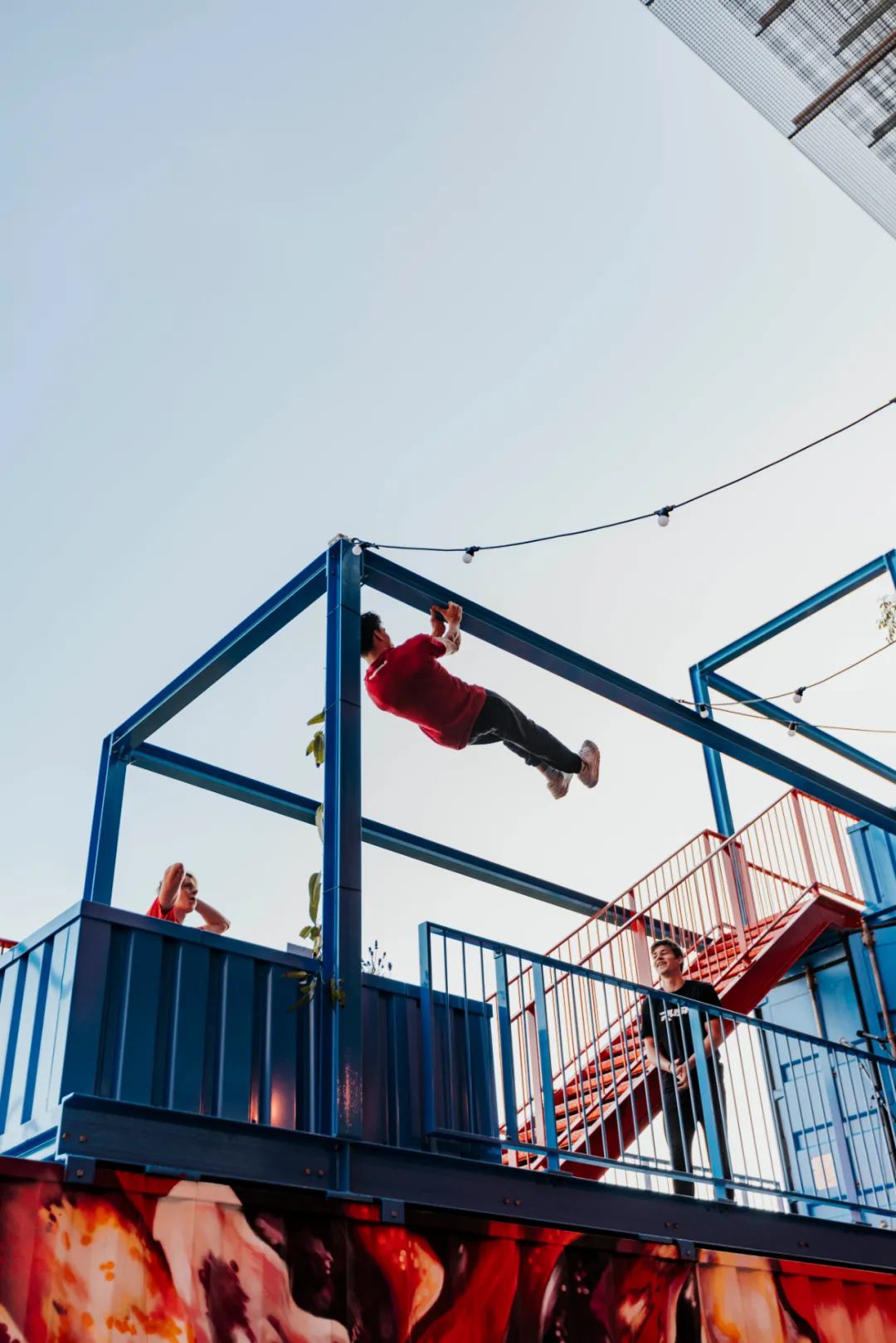
© Rosa Quist
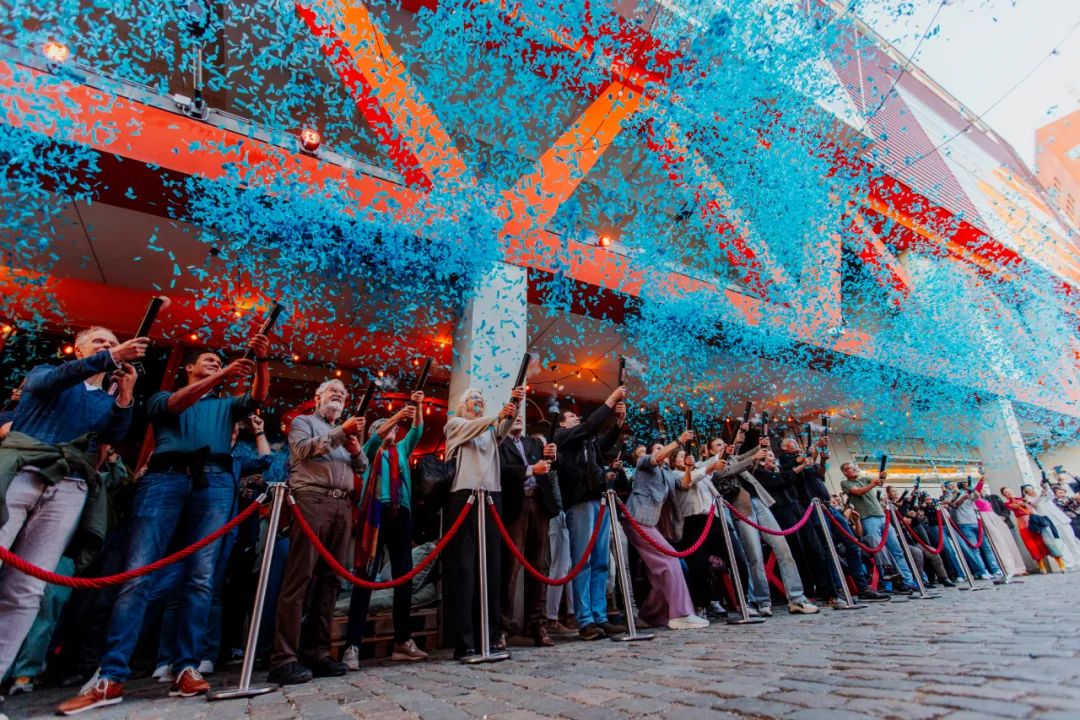
© Rosa Quist
开幕式期间,集装箱楼梯上举办了 Women Connected 的展览,以及艺术家 Elwin Plaisier 的壁画。开幕式上,喜剧演员Jawad es Soufi 与卢克索剧院导演 Marc van Kaam 、剧院业务总监 Ulrike Söbbeke 讨论了增建楼梯的初衷和功能。与鹿特丹动物园 (Diergaarde Blijdorp) 的植物学家Hans 讨论了集装箱的植物故事。最后,鹿特丹家居品牌Plaisier 与 本地街头艺术组织ALLCAPS 和 Unity in Diversity 一起谈论了楼梯上的艺术品。
On opening, the Container Stairs are host to a showcase by Women Connected, and a mural by artist Elwin Plaisier. At the opening event, Jawad es Soufi spoke with Luxor Theater director Marc van Kaam and business director Ulrike Söbbeke about the origin and function of the stairs. The green area was discussed with botanist Hans from Diergaarde Blijdorp. Finally Plaisier, along with ALLCAPS and Unity in Diversity spoke about the artwork on the stairs.
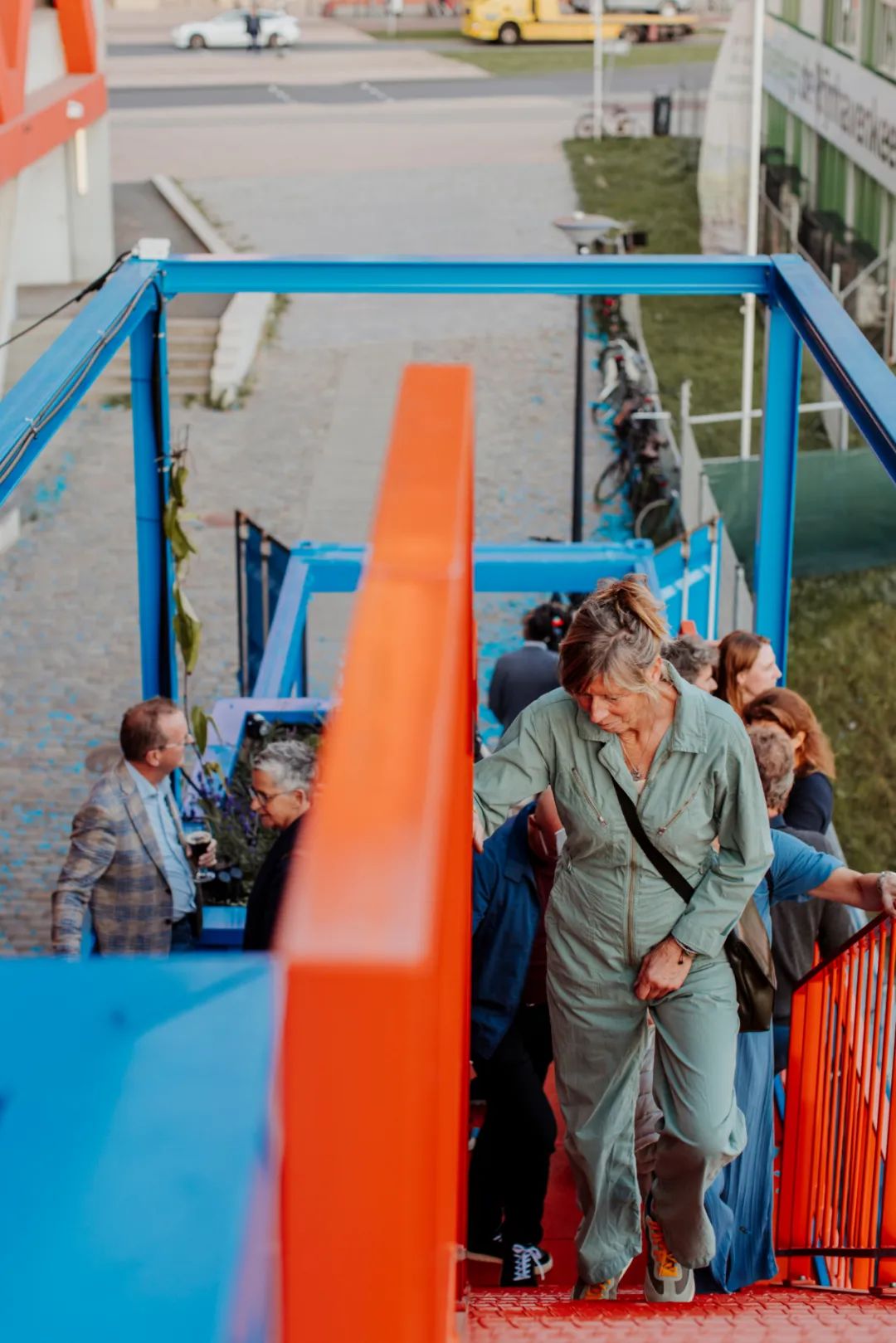
© Rosa Quist
作为一种常见的空间元素,楼梯是链接城市垂直结构的纽带,在最大化可达性和空间利用率的同时,也为人们对城市和空间的探索带来了更多的可能性。
As an often-seen element of space, stairs are the link that connects the vertical structures of the city. They maximize the accessibility and our utilization of spaces, while bringing more possibilities for people to explore the city and space.
MVRDV 先后完成过一系列以楼梯开拓空间结构的项目和实验,特别是用楼梯连接地面和屋顶空间。 2016 年,为庆祝鹿特丹战后重建75周年,MVRDV 在鹿特丹中央车站附近设计了一座临时装置“天梯 (The Stairs to Kriterion)” ,高29米、长57米,人们可以在攀爬楼梯的过程中看到鹿特丹的全景,也可以进入建筑的屋顶,体验各种公共活动,回顾城市的重建历程。
MVRDV has completed a series of projects and experiments that use stairs to explore the possibility of spaces. In 2016, to celebrate the 75th anniversary of Rotterdam's post-war reconstruction, MVRDV designed a temporary installation named "The Stairs to Kriterion" that sit next to Rotterdam Central Station. The 29-meter-high and 57-meter-long installation allows people to enjoy the panoramic view of Rotterdam while climbing the stairs, they can also enter the roof of the building to experience various public activities and retrospect the city's reconstruction after WWII.
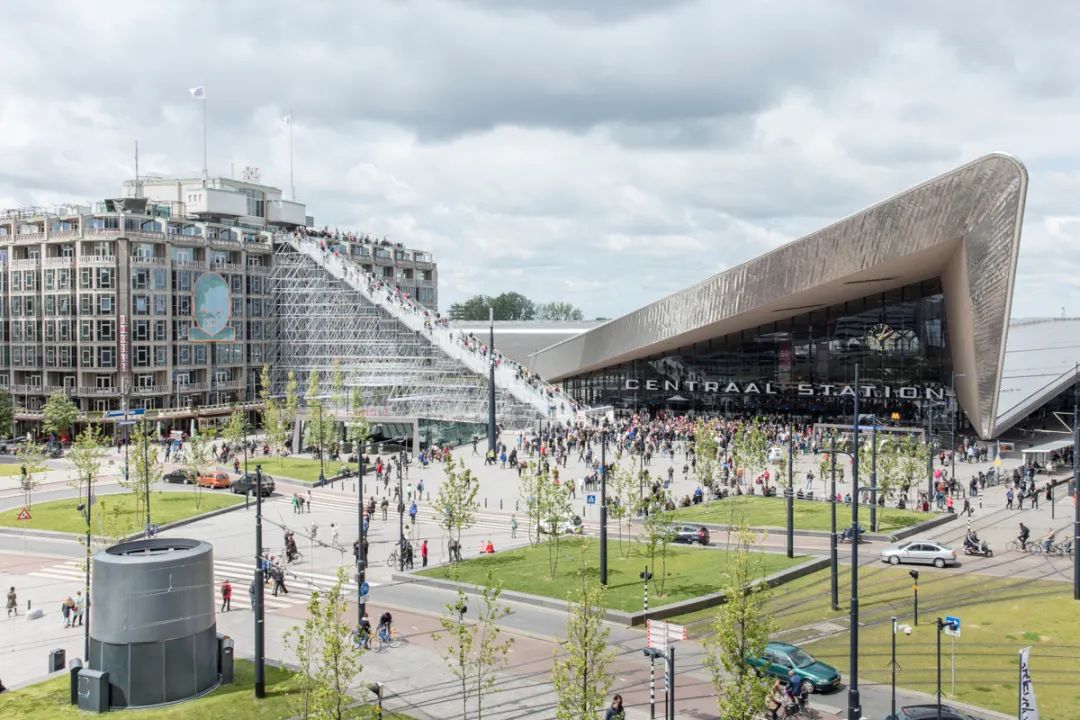
© Laurian Ghinitoiu
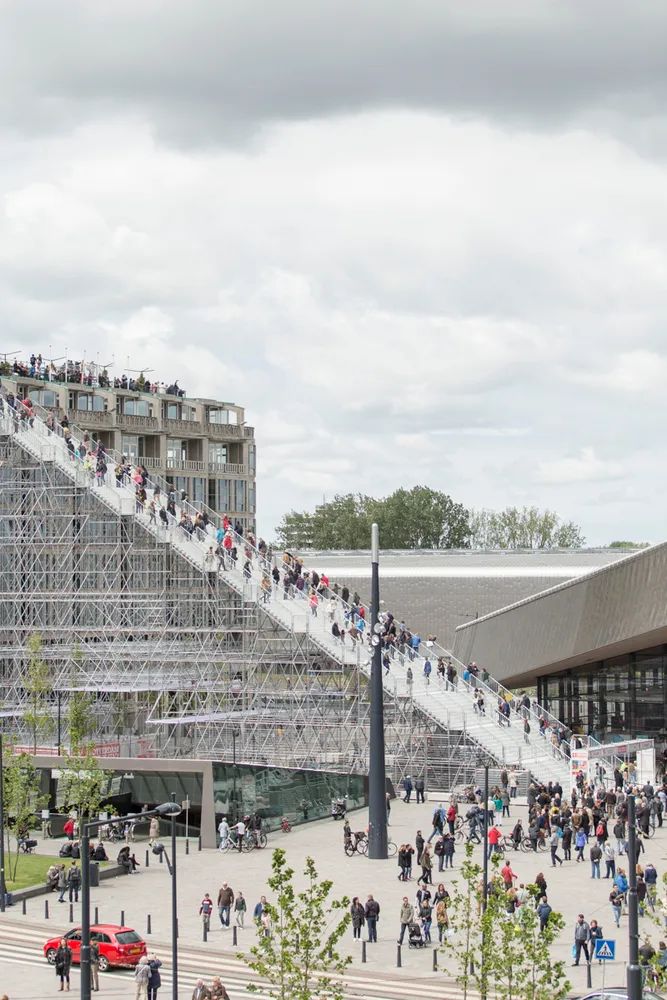
© Laurian Ghinitoiu
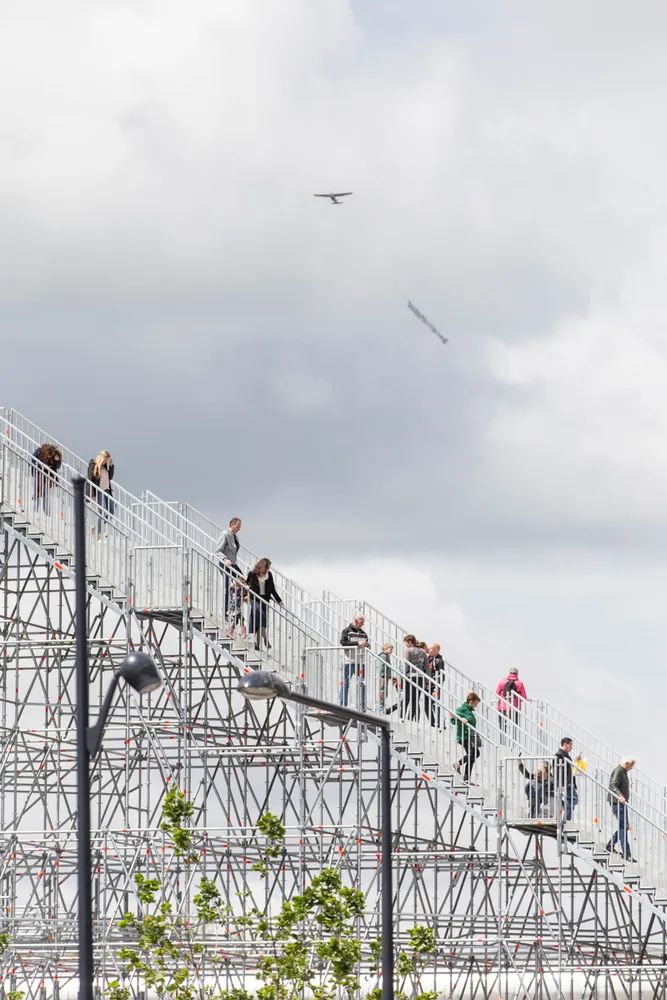
© Laurian Ghinitoiu
2022年夏天,位于鹿特丹的荷兰新研究所 (Het Nieuwe Instituut) 迎来了一座亮粉色的屋顶活动平台,这座 临时的平台设置在高29米的屋顶上,由一条143级台阶的楼梯连通地面 。MVRDV受荷兰新研究所的委托,为其打造了一座屋顶活动平台,这座临时的平台面积达600平方米,为多家机构和创意团体提供活动场地。原有的屋顶空间从未向公众开放,改建后的The Podium 为公众带来全新的视角去感受与体验建筑、城市、博物馆公园(the Museumpark)和新研究所。
In the summer of 2022, MVRDV designed a 600-square-metre event space at the roof of Het Nieuwe Instituut in Rotterdam. At a height of 29 metres – accessed via a 143-step staircase – The Podium, with visibility
increased by its striking pink colour, was programmed by a variety of Rotterdam institutions and creatives. Enabling the use of a rooftop that has never before been accessible to the public, The Podium offers a unique opportunity to experience architecture, the city, the Museumpark and Het Nieuwe Instituut from a completely new perspective.
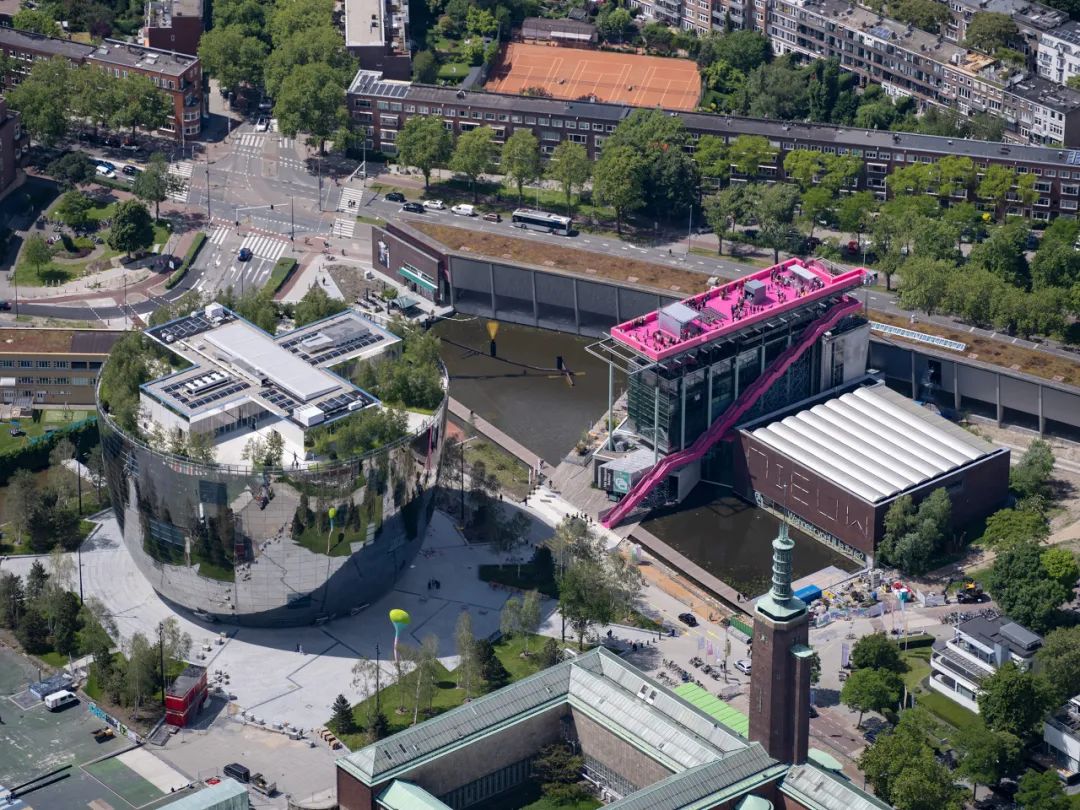
© Ossip van Duivenbode
在这座粉色平台上,人们可以近距离俯瞰 MVRDV 最近完成的鹿特丹博伊曼斯·范·伯宁恩博物馆艺术仓库 (Depot Boijmans Van Beuningen)。
The Podium overlooks the MVRDV-designed Depot Boijmans Van Beuningen.
y a variety of Rotterdam institutions and creatives. Enabling the use of a rooftop that has never before been accessible to the public, The Podium offers a unique opportunity to experience architecture, the city, the Museumpark and Het Nieuwe Instituut from a completely new perspective.
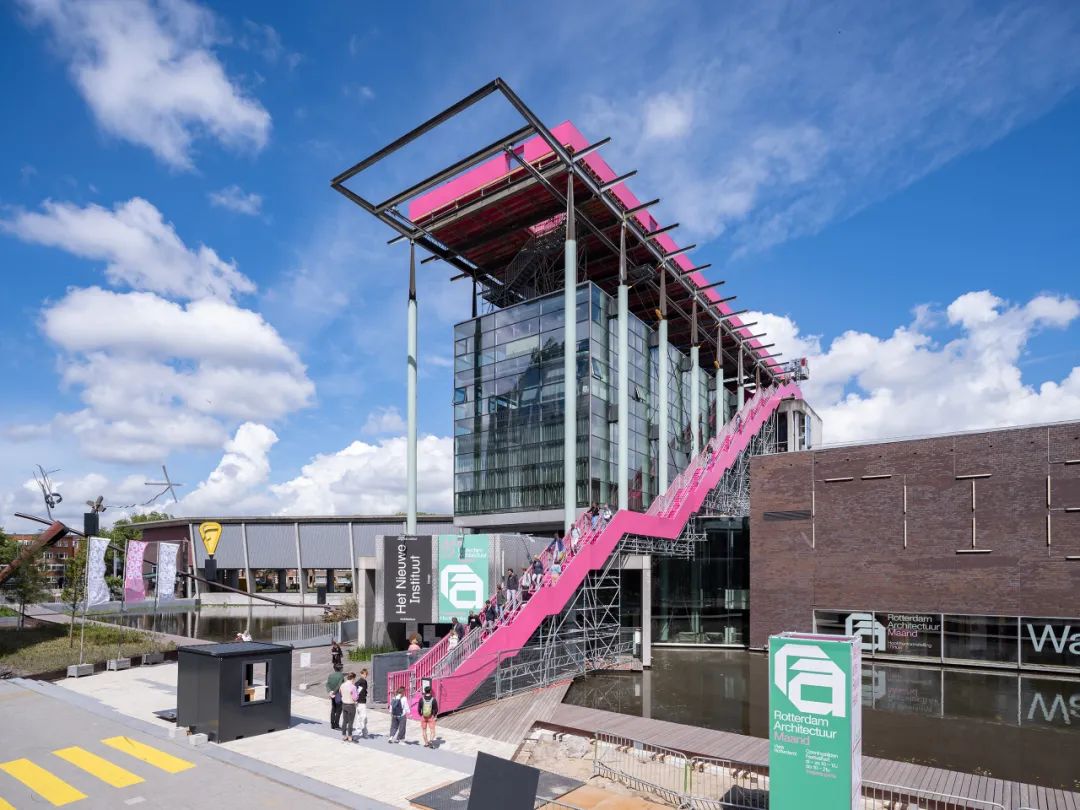
© Ossip van Duivenbode
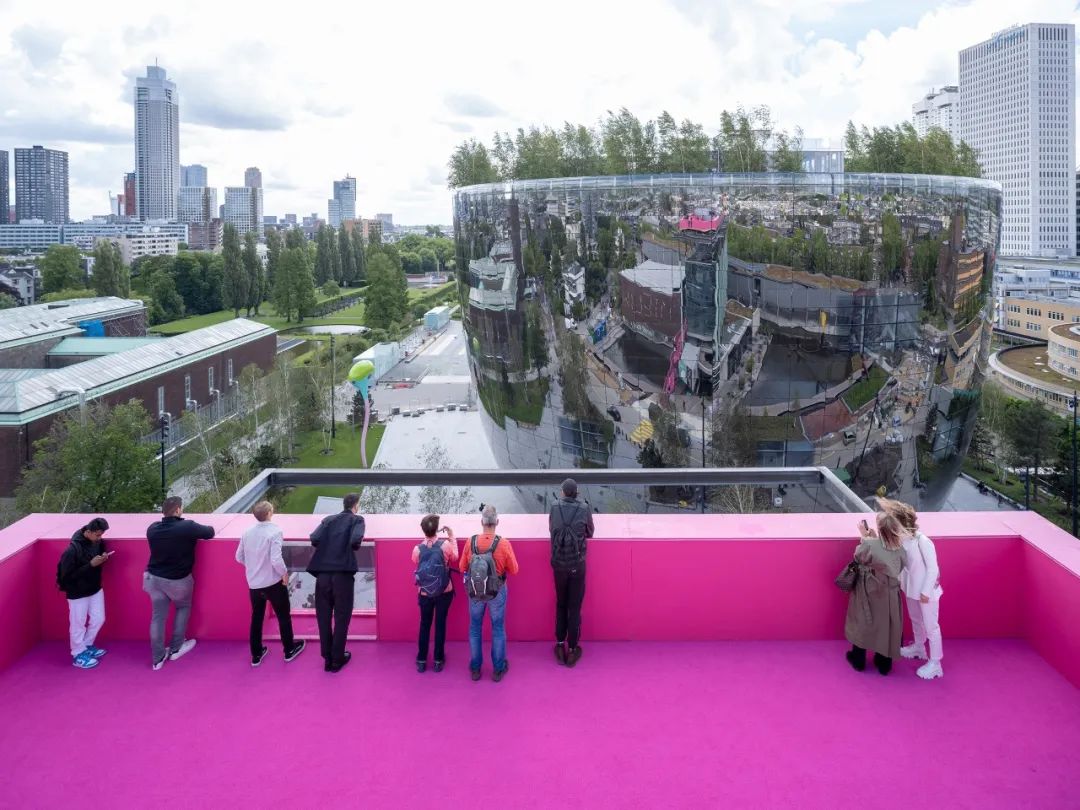
© Ossip van Duivenbode
同年,由「鹿特丹屋顶日」发起,MVRDV 设计了一座“鹿特丹屋顶步行桥 (Rotterdam Rooftop Walk)” 临时装置,同样由楼梯来串联延伸至市中心主要建筑屋顶的天桥和平台。在为期一个月的开放时间内,人们可以到达距地面30米高的空间,在鹿特丹市的屋顶之间漫步探索,探索鹿特丹的城市景观,同时感受到屋顶空间开发的无限可能性。
In the same year, initiated by Rotterdam Rooftop Days, MVRDV designed a Rotterdam Rooftop Walk, a temporary installation using stairs to connect the bridges and terraces that extended to the rooftops of the main buildings in the city centre. It offered fantastic views to the visitors for a month, at a height of 30 metres. where people can venture across a variety of the city's rooftops and explore the infinite possibilities of rootfop spaces.
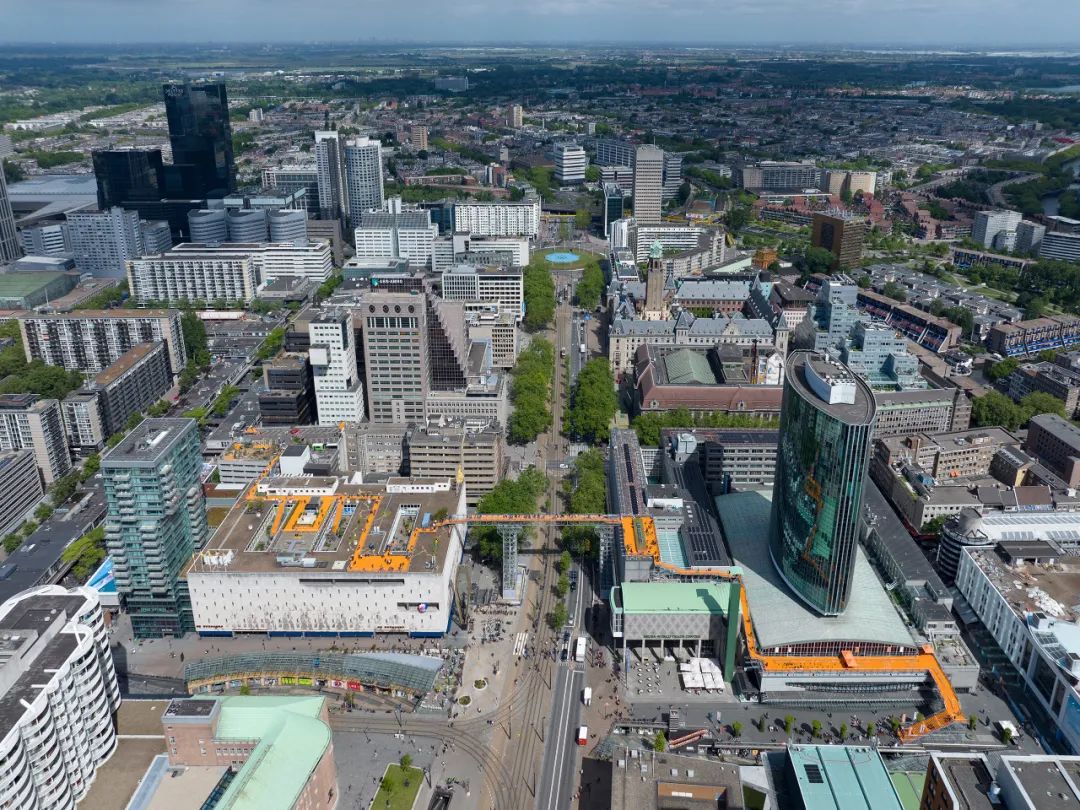
© Ossip van Duivenbode
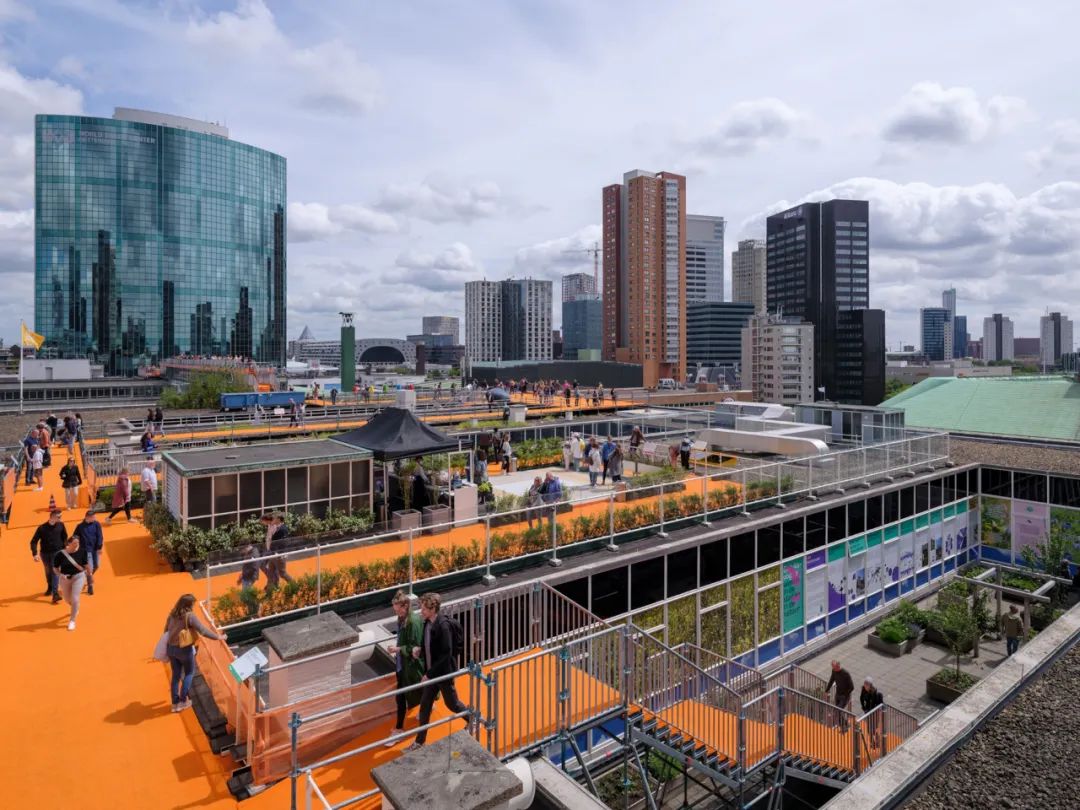
© Ossip van Duivenbode
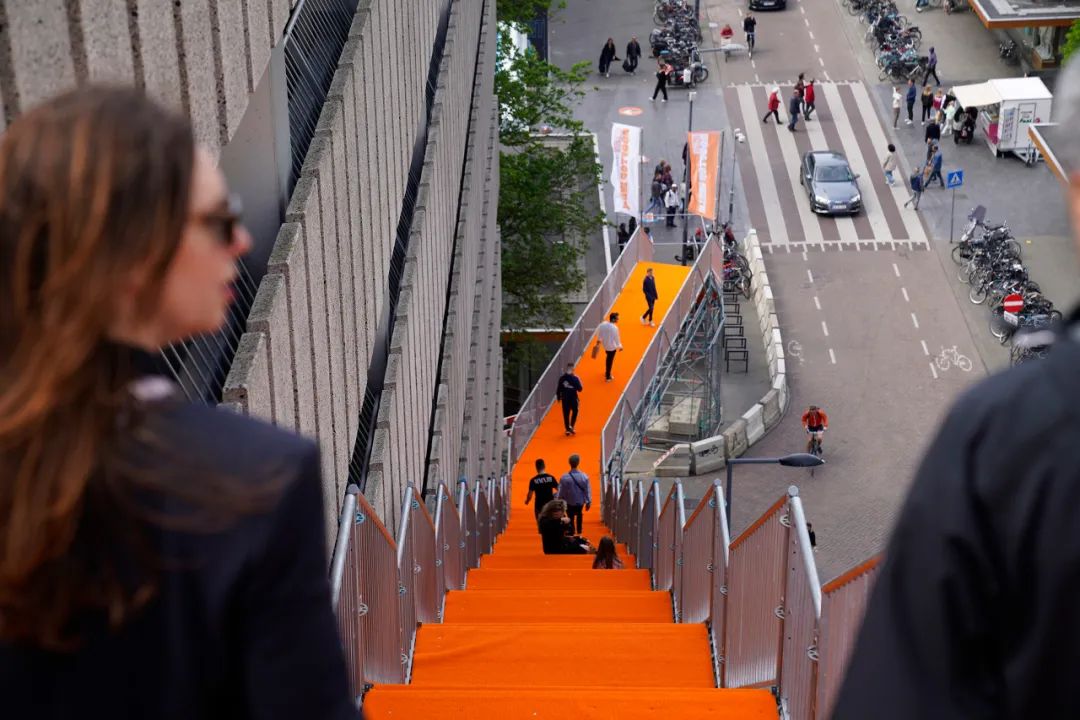
© Ossip van Duivenbode
在深圳南头古城,MVRDV 将前身为服装工厂的废弃建筑改造为集创意办公、多功能公共空间、零售、餐饮为一体的创意综合体——「if 工厂」。改造的核心是曲折贯穿建筑结构的一条公共楼梯,人们在楼梯内穿行时,既可以看到室内的活动,也可以通过楼梯到达屋顶的景观天台饱览周围的风景。
In 2021, MVRDV tranformed a factory building into a mixture of spaces for creative firms, events, retail, food and drink. At the heart of the design is a public stairway, providing visitors with a view into the activities within and leading to a landscaped public roof terrace known as “The Green House”.
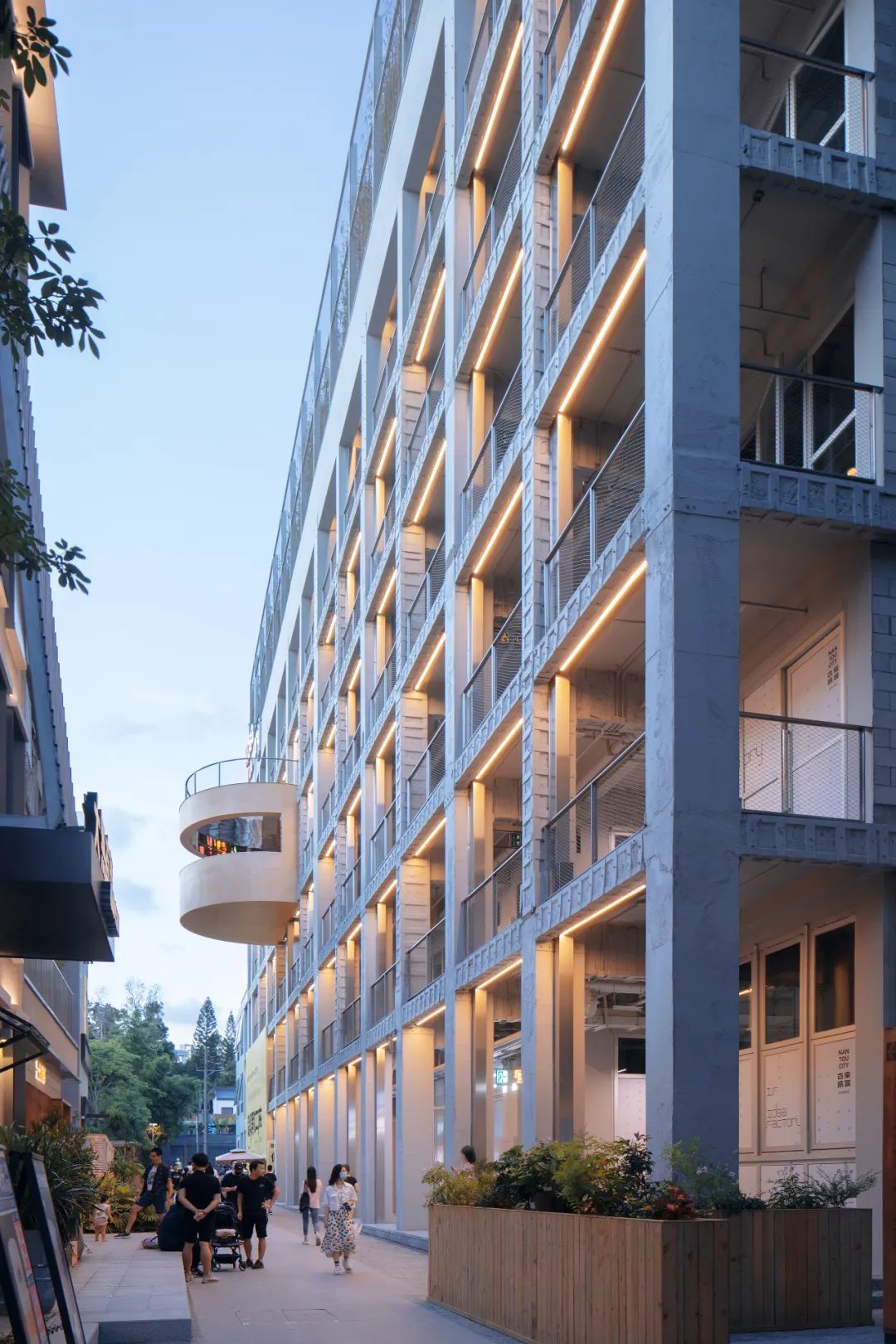
© 夏至 Xia Zhi
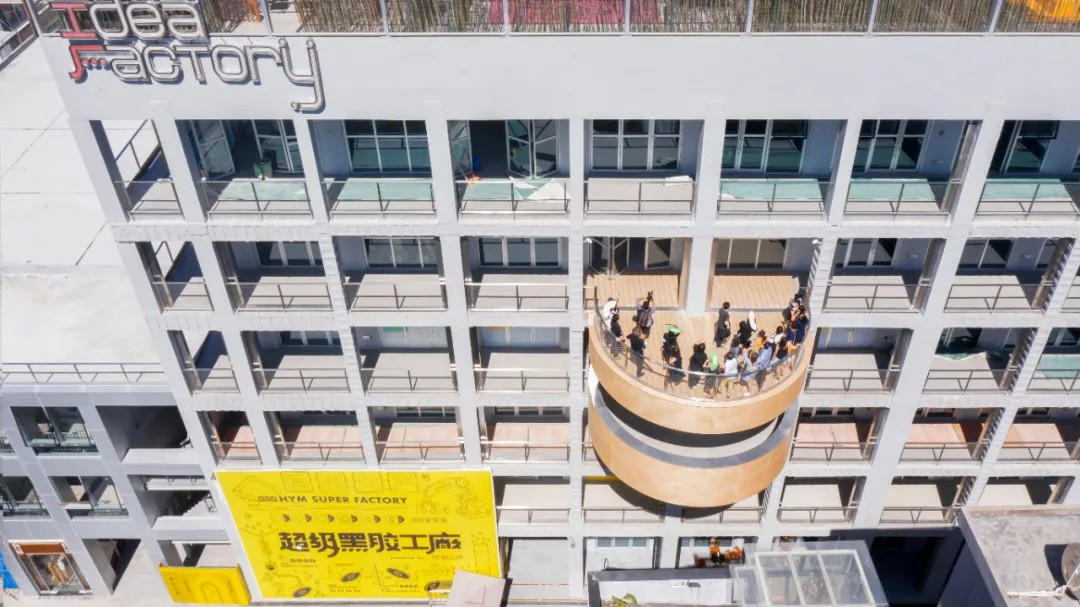
© 夏至 Xia Zhi
MVRDV 的主要改造措施是对旧建筑进行简单的清洗和翻新,用灰色涂料对原有结构进行抗老化处理。在新建的元素中,最引人注目的这座大型公共楼梯,楼梯外部采用木板包裹,在以混凝土和玻璃为主要材料的空间中脱颖而出。贯通地面和屋顶的公共楼梯在原有的建筑中“雕凿”出一条独特的路径,从四层的立面“破墙而出”,成为一个独特的观景点。
The main intervention is a simple cleaning and renovation of the old. The old structure has been treated with off-white paint to resist aging. The most notable new addition in MVRDV’s design is a large public staircase, clad in wood to distinguish it from the concrete and glass that characterise the rest of the design. This staircase carves its way through the building from the ground floor to the roof, at one point protruding from the façade on the fourth floor.
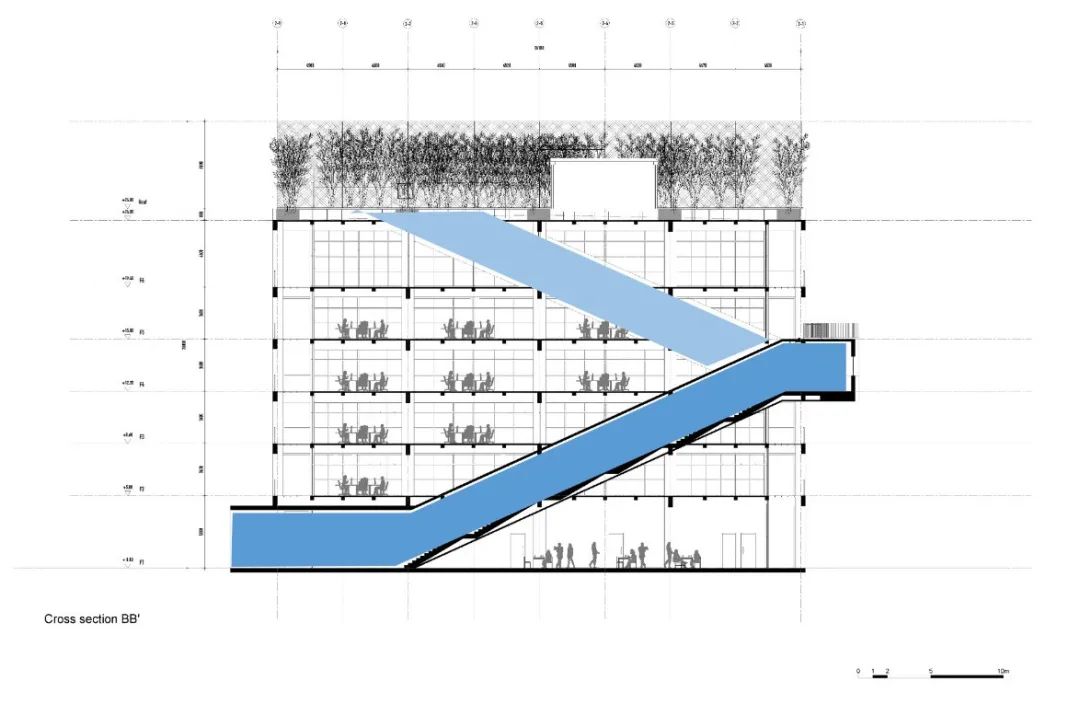
MVRDV 在去年改造了柏林 Atelier Gardens 办公园区入口处的一座九十年代的老旧办公楼, 用明黄色的 “楼梯景观” 连接了新增的公共屋顶、木材料屋顶凉亭和露台 。
In 2023, MVRDV has truned a dated office building from the 1990s into an eye-catching entrance maker for Atelier Gardens in Berilin. Now bright yellow, the building was conpleted with a new living roof, and a sustainable timber rooftop pavilion and terrance, accessible via a grand external staircase.
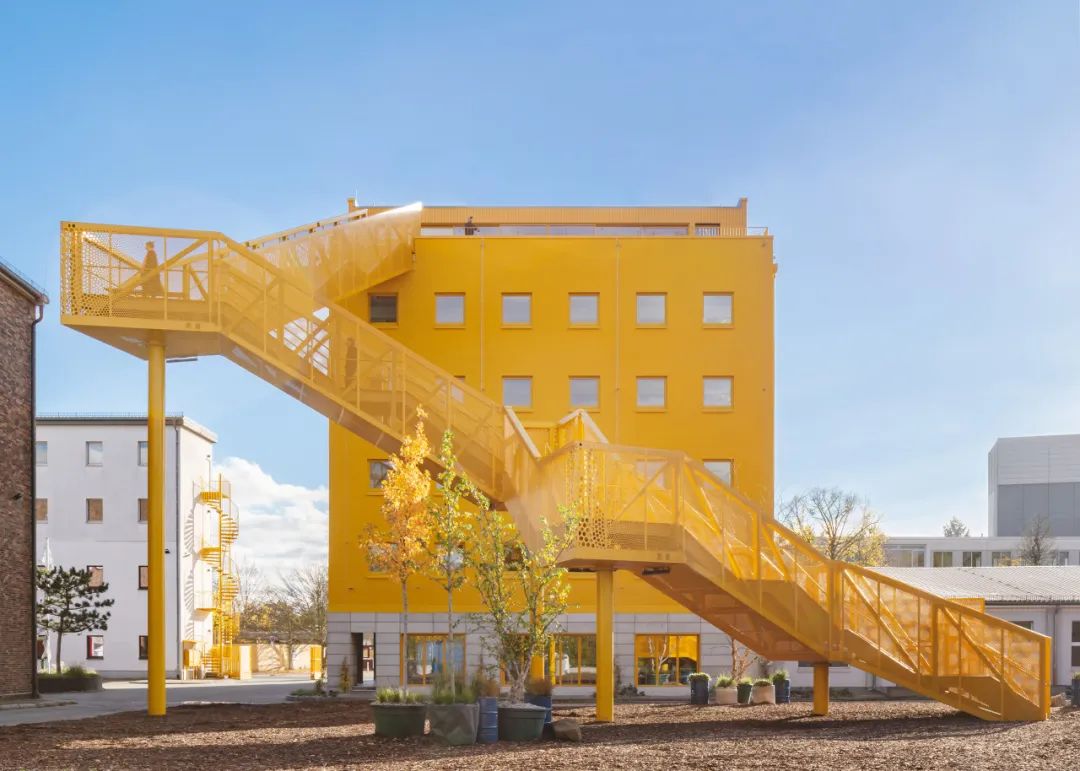
© Schnepp Renou
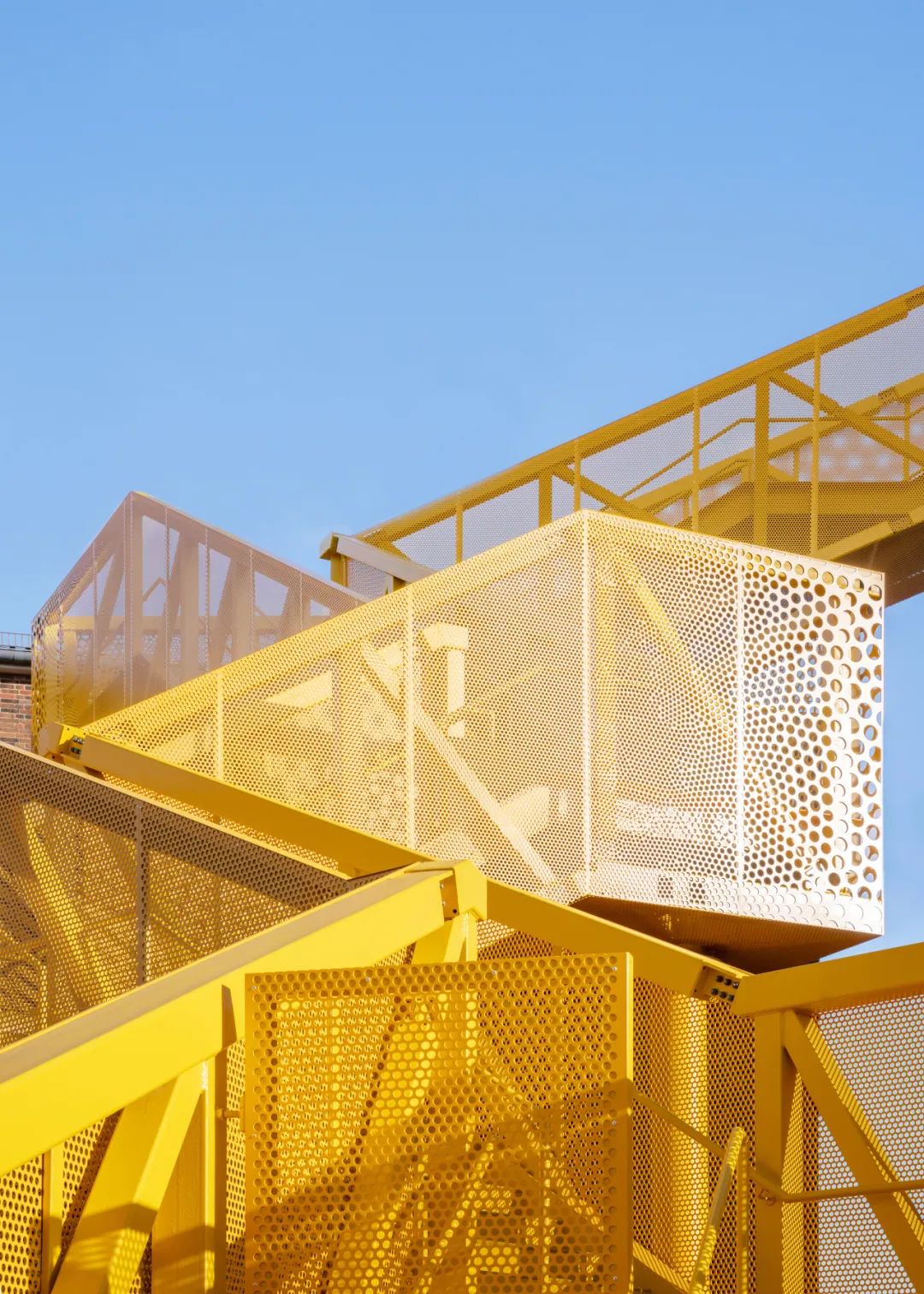
© Schnepp Renou
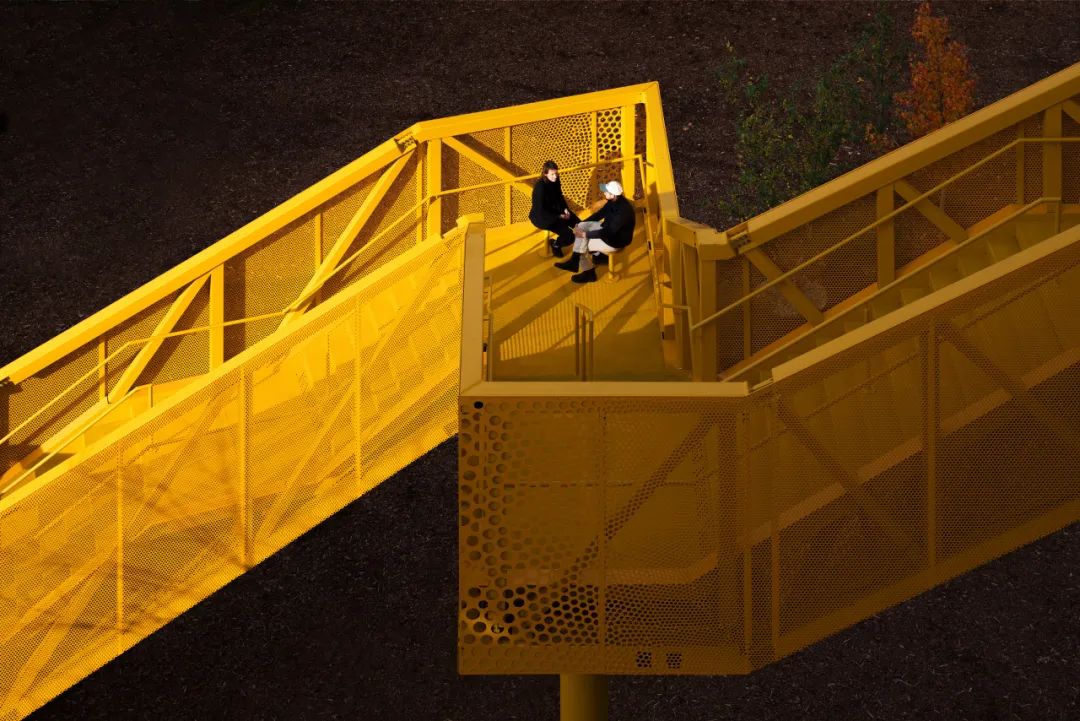
© Schnepp Renou
同年,MVRDV 完成了阿尔巴尼亚首都地拉那的“金字塔”文化中心,将一座废弃的纪念博物馆改造成为一个容纳了办公、公共活动、社会教育和餐饮的开放式公园“雕塑”。在原有建筑的周围增加了彩色的“盒子”空间,同时在倾斜的外墙上增加了通向金字塔顶的台阶,让市民可以在这座具有代表性的历史建筑上漫步。
MVRDV has transformed a dilapidated museum in the heart of Albania’s capital city into a new kind of cultural hub called The Pyramid of Tirana. Reusing the concrete structure, the Pyramid is now an open sculpture in a new park. The park and the sculpture are home to an ensemble of colourful boxes, scattered in and around the original building that now house cafés, studios, workshops, start-up offices, incubators, festivals, and classrooms where Albanian youth will learn various technology subjects for free. Steps have been added to the building’s sloping façades, allowing the people of Albania to literally walk all over the building.
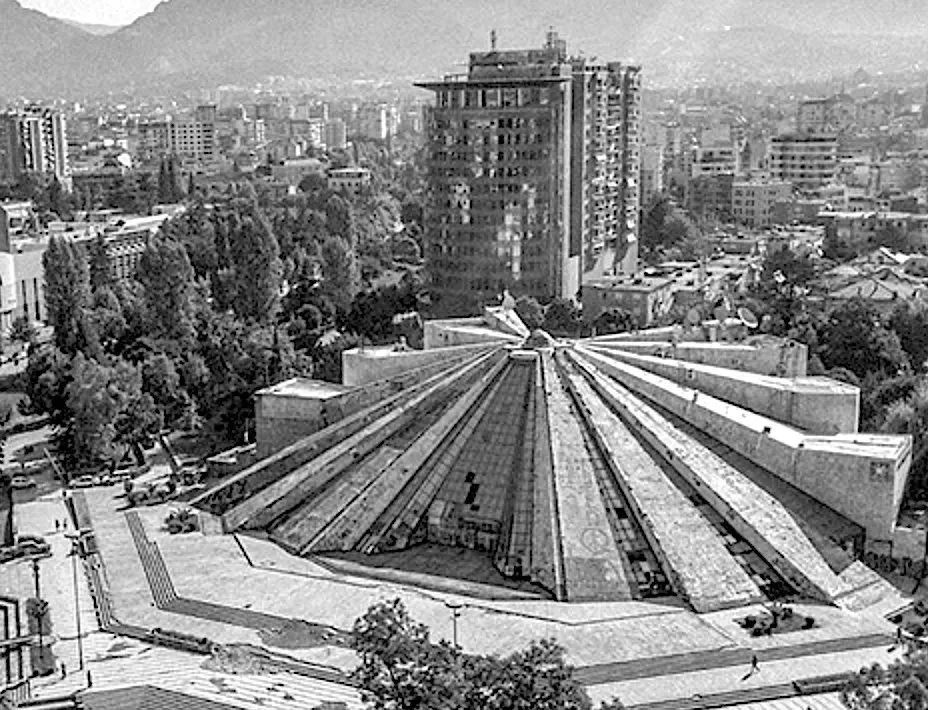
改造前
Before renovation
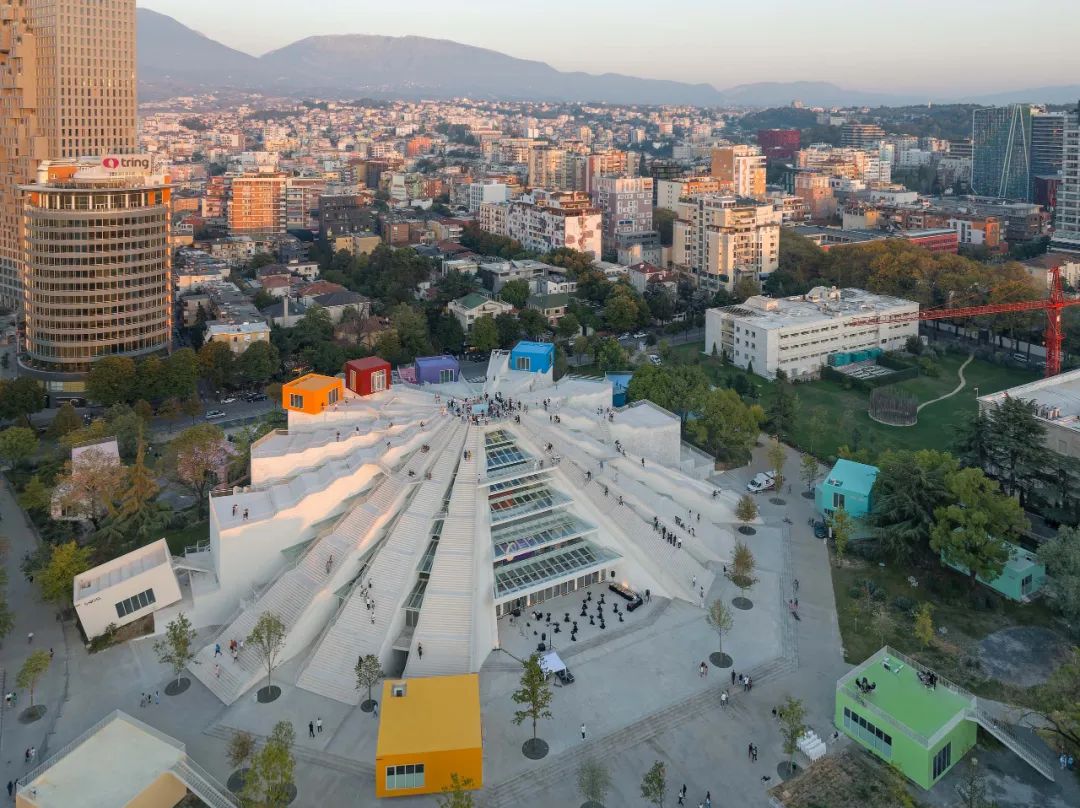
© Ossip van Duivenbode
改造后
After renovation
在多年废弃的状态下,这座建筑成为地拉那年轻人的聚会场地,他们爬上斜梁,再从上面滑下来,具有一定的安全隐患。改造后,沿着斜坡铺设的阶梯允许各个年龄段的人爬到建筑的顶部。在西侧,无法攀爬台阶的人可以通过电梯到达金字塔顶端。同时,一根斜梁上保留了斜坡,人们仍然可以选择滑到底部。
The deteriorating structure had long served as a hangout spot for Tirana’s youth, who would climb the sloping beams and – not without risk – slide back down. Now, steps rise up the sloping sides, allowing people of all ages to climb to the top of the building. On the western side, a lift gives access to the top of the Pyramid for those who can’t climb the steps, while one beam incorporates a sloped section where people can still slide to the bottom.
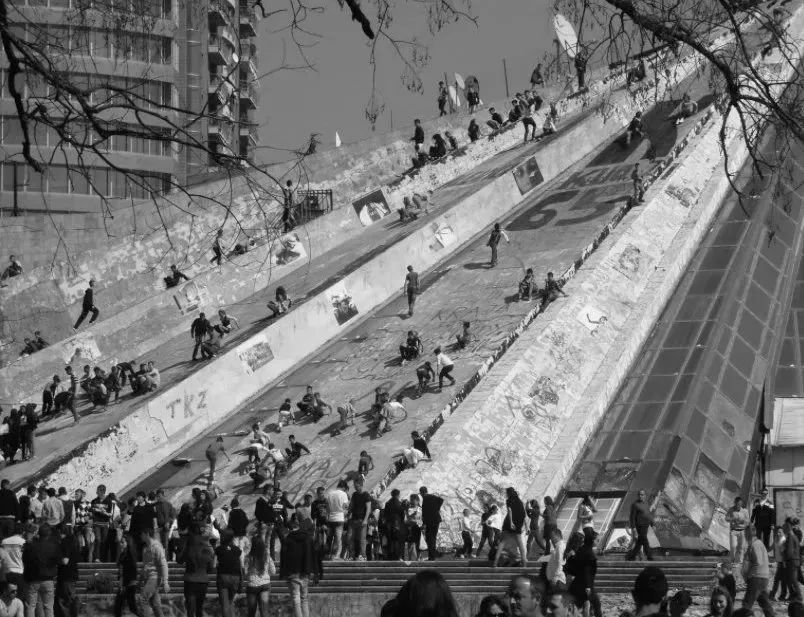
改造前
Before renovation
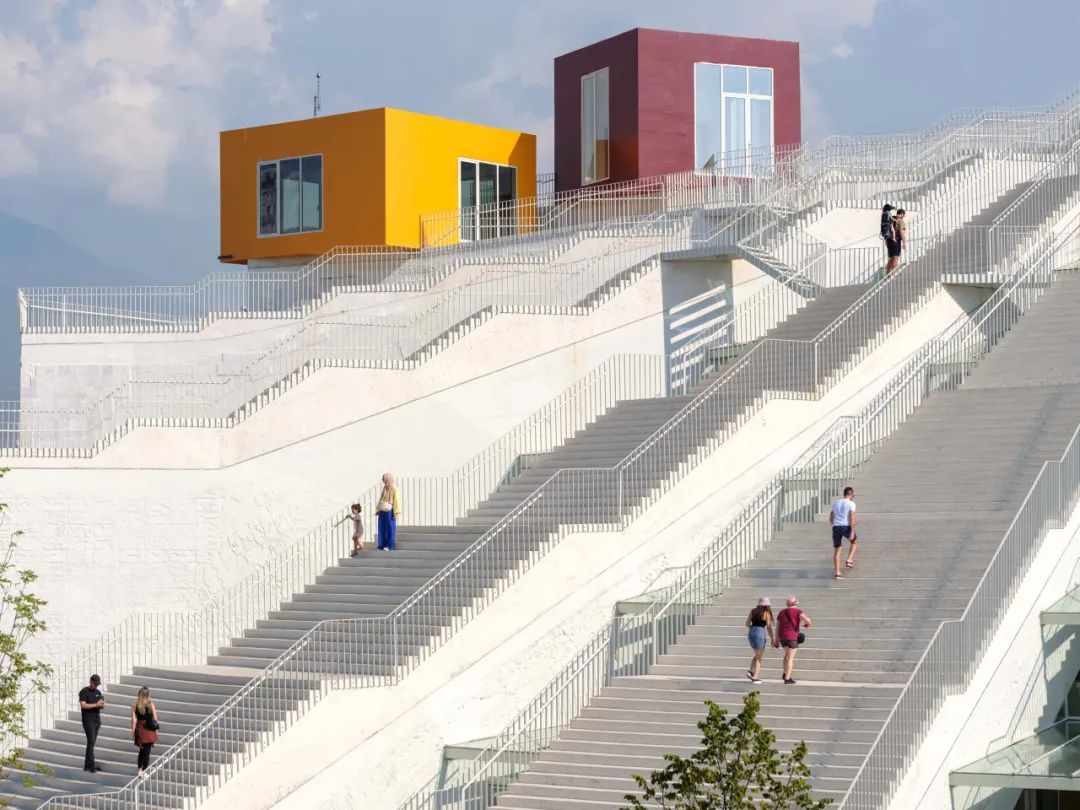
© Ossip van Duivenbode
改造后
After renovation
位于鹿特丹港口的最西端,MVRDV 设计的 Portlantis 大楼正在施工建设中,建筑由五个展览空间“盒子”错位堆叠而成,未来将成为鹿特丹港的展览空间和游客中心。人们可以沿着“悬挂”在盒子外壳上的红色楼梯从地面到达屋顶,在不同的视角欣赏海岸线、港口和北海的壮阔海景。预计将于2025年建成。
Comprising a stack of five rotated exhibition spaces, Portlantis is an exhibition space and visitor centre for the Port of Rotterdam located at the port’s western-most point. In addition to the interior circulation, visitors can also ascend the building without a ticket on the outside, with red staircases providing a route up the various terraces to the rooftop, which offering spectacular views in all directions of the coastline, the port, and the ocean. Portlantis is scheduled to open in 2025.
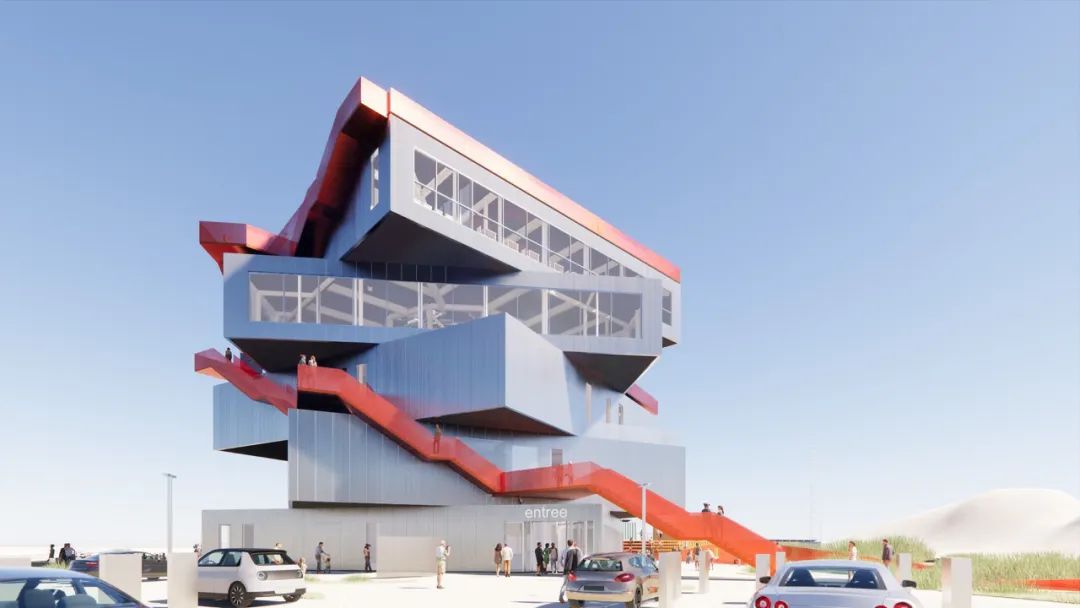
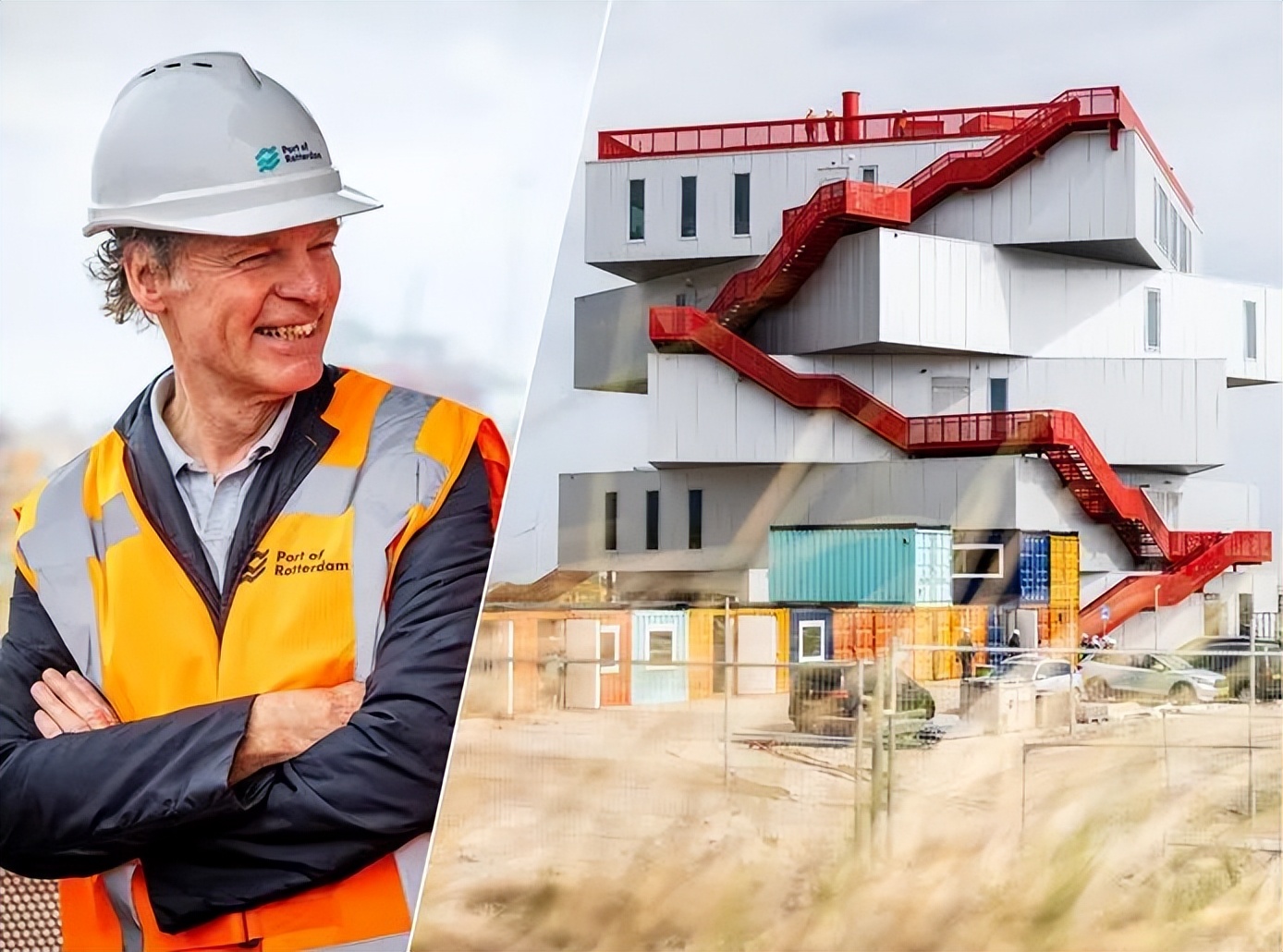
MVRDV 创始合伙人 Winy Maas (左)
Winy Maas, MVRDV Founding Partner
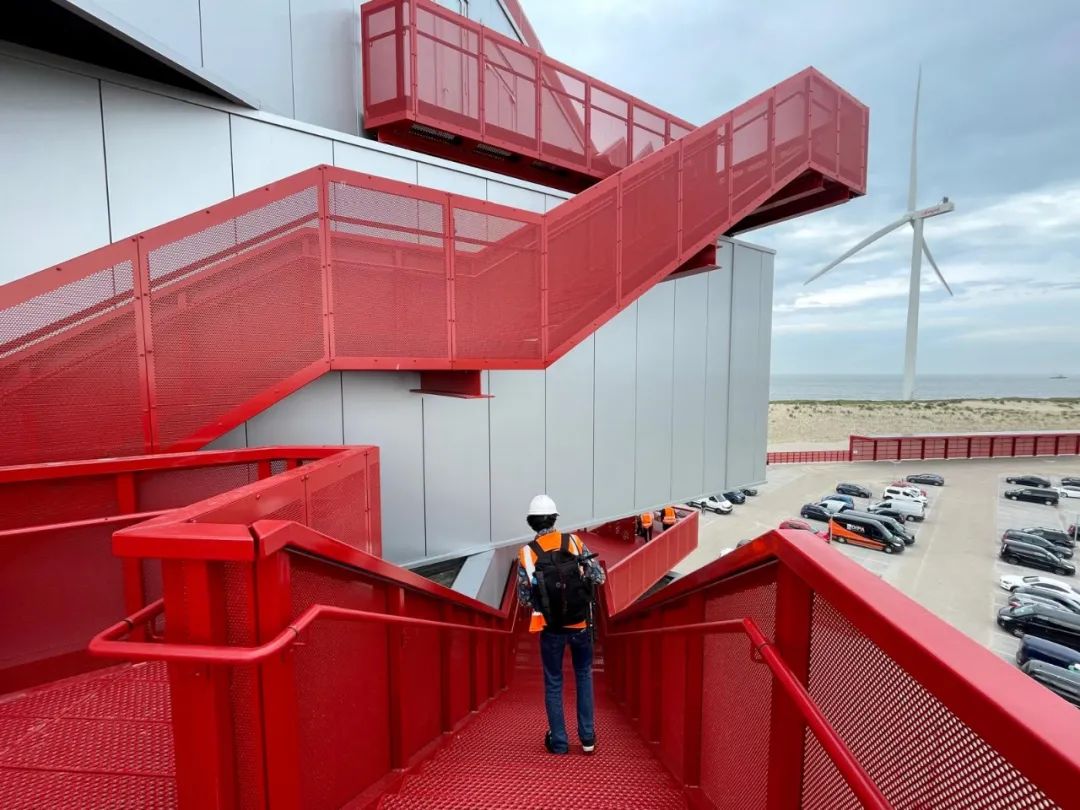
© MVRDV / Klaas Hofman
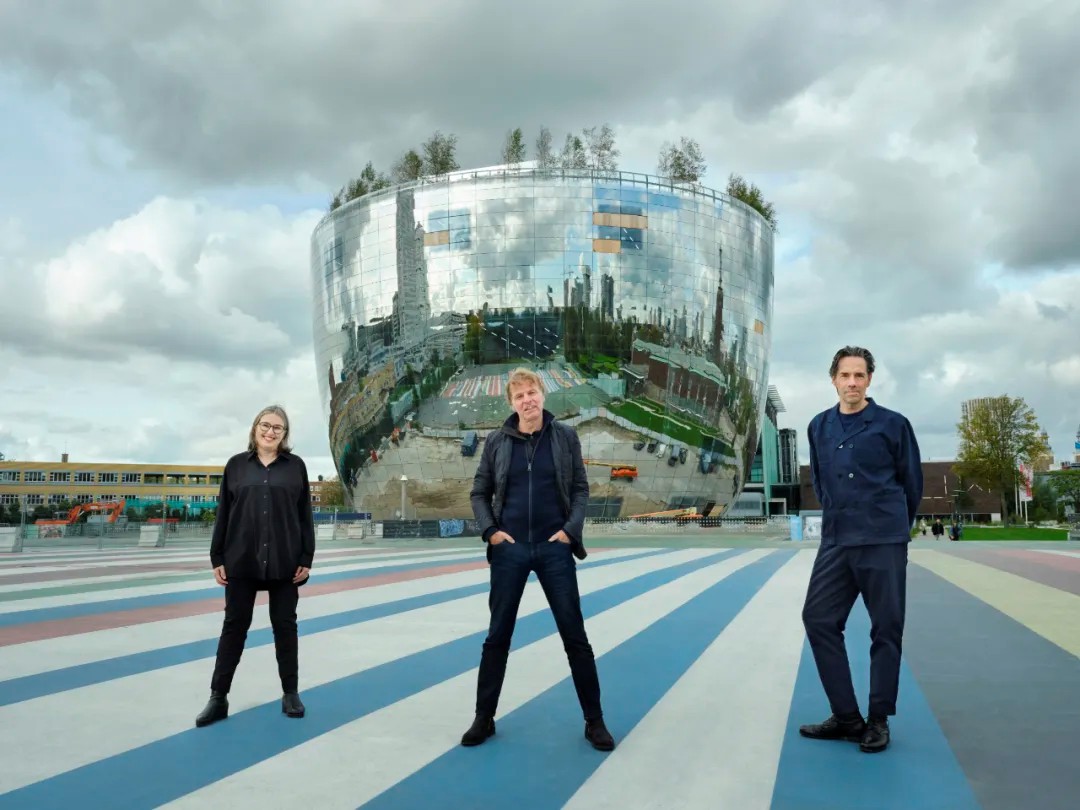
MVRDV建筑规划事务所由Winy Maas、Jacob van Rijs和Nathalie de Vries创立于荷兰鹿特丹,致力于为当代的建筑和都市问题提供解决方案。MVRDV的创作基于深度研究与高度协作,各领域的专家、客户及利益相关方从项目初期一直参与设计的全过程。直率而真诚的建筑、都市规划、研究和装置作品堪称典范,让城市和景观朝向更美好的未来发展。
MVRDV的早期项目,如荷兰公共广播公司VPRO的总部,以及荷兰阿姆斯特丹的WoZoCo老年公寓,都获得了广泛的国际赞誉。MVRDV250余位建筑师、设计师和城市规划师在多学科交叉的设计过程中,始终坚持严格的技术标准和创新性研究。MVRDV采用BIM技术,公司内拥有正式的BREEAM和LEED顾问。MVRDV与荷兰代尔夫特理工大学合作运营独立智库和研究机构The Why Factory,通过展望未来都市,为建筑及都市主义提供发展议程。
MVRDV was set up in 1993 in Rotterdam, The Netherlands by Winy Maas, Jacob van Rijs and Nathalie de Vries. MVRDV engages globally in providing solutions to contemporary architectural and urban issues. A research-based and highly collaborative design method engages experts from all fields, clients and stakeholders in the creative process. The results are exemplary and outspoken buildings, urban plans, studies and objects, which enable our cities and landscapes to develop towards a better future.
Early projects by the office, such as the headquarters for the Dutch Public Broadcaster VPRO and WoZoCo housing for the elderly in Amsterdam lead to international acclaim. 250 architects, designers and other staff develop projects in a multi-disciplinary, collaborative design process which involves rigorous technical and creative investigation. MVRDV works with BIM and has official in-house BREEAM and LEED assessors. Together with Delft University of Technology, MVRDV runs The Why Factory, an independent think tank and research institute providing an agenda for architecture and urbanism by envisioning the city of the future.
特别声明
本文为自媒体、作者等档案号在建筑档案上传并发布,仅代表作者观点,不代表建筑档案的观点或立场,建筑档案仅提供信息发布平台。
13
好文章需要你的鼓励

 参与评论
参与评论
请回复有价值的信息,无意义的评论将很快被删除,账号将被禁止发言。
 评论区
评论区