- 注册
- 登录
- 小程序
- APP
- 档案号

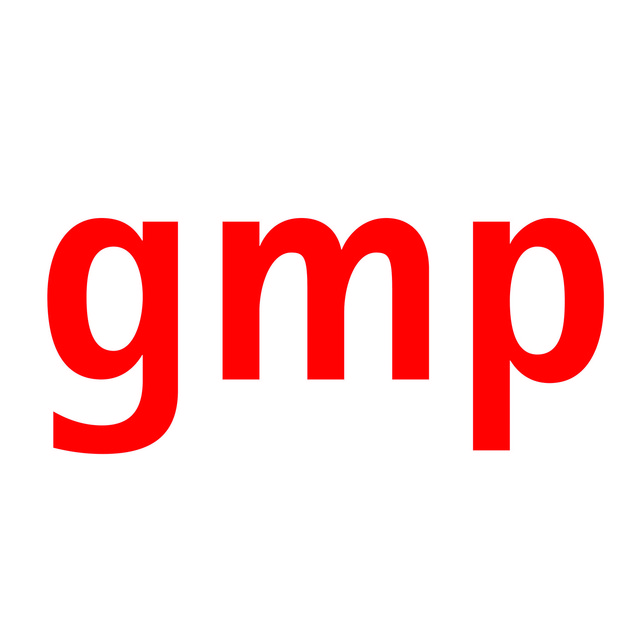
德国gmp建筑设计有限公司 · 2024-10-16 09:10:25

游泳馆健身中心屋盖钢结构顶视 © gmp
9月19日,随着游泳馆竞赛池主屋盖钢结构最后一根钢梁顺利合拢,无锡奥林匹克体育产业中心一期钢结构工程实现全面封顶,太湖“浮莲”初现雏形。
On September 19, the Wuxi Olympic Sports Industry Center celebrated a significant milestone with the successful topping out of its Phase I steel structure. This achievement was marked by the installation of the final beam of the main roof over the competition pool, bringing to life the architectural imagery of a “lotus floating on Taihu Lake”.

无锡奥林匹克体育产业中心鸟瞰图 © Willmore

游泳馆健身中心现场整体鸟瞰 © gmp
无锡奥林匹克体育产业中心坐落在无锡经开区太湖之滨,周边交通便利,包含一座6万座体育场、1.8万座体育馆、2千座游泳馆和健身中心,还配备一栋文体商旅综合体,拥有约200间客房。设计力图延续得天独厚的湿地自然资源,引入一览无余的太湖美景,打造有机生态的新型体育公园。
Situated along Taihu Lake in the Wuxi Economic Development District, the Wuxi Olympic Sports Industry Center boasts a strategic location for easy access. The complex features a 60,000-seat stadium, an 18,000-seat gymnasium, a 2,000-seat natatorium, and a fitness center, along with a multifunctional space that integrates culture, sports, business, and tourism elements and offers approximately 200 guest rooms. The design aims to seamlessly blend the area's unique wetland resources and panoramic views of Taihu Lake, creating an innovative, organic, and ecological sports park.

游泳馆健身中心屋盖钢结构鸟瞰 © gmp

游泳馆屋盖钢结构鸟瞰 © gmp
一期游泳馆及健身中心造型取意“浮莲”,如一片莲叶漂浮在水面上,轻盈优雅。优美的悬链线结合天窗为泳池带来柔和的天光,仿生流线性的拱型支承结构实现清爽无柱的空间体验,彰显了竞赛空间的张力与速度之美,且不失温暖的水上活动氛围。
The architectural vision for Phase I, which includes the natatorium and fitness center, is inspired by a "floating lotus," visualizing a lotus leaf gracefully resting on the water. The elegant catenary design, combined with skylights, floods the natatorium with soft, natural light. A biomimetic arch support structure enables a refreshing, column-free spatial experience, emphasizing the tension and speed characteristic of competitive sports while fostering a warm, inviting environment for aquatic activities.
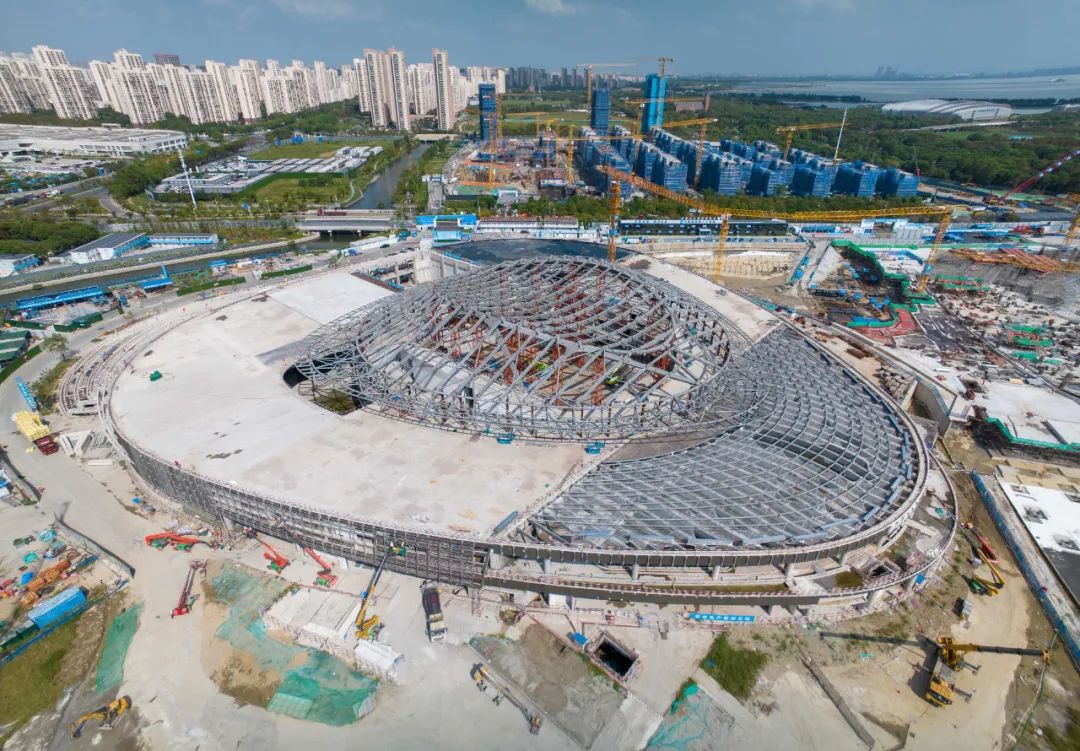
游泳馆健身中心现场整体鸟瞰 © gmp

游泳馆健身中心日景效果图 © Willmore
训练池位于南侧,结构延续浮莲的概念,莲脉般白色简洁而优雅的密肋钢梁在标准池上方微微隆起,实现了41m跨度的无柱空间,并有效地提高了主池上方的空间高度,中间的半透明环形天窗让阳光温和的洒到水面上,把温暖明媚的天光带入到游泳空间。
The southern training pool continues the floating lotus theme with white ribbed steel beams that resemble lotus veins. These beams, simple yet graceful, slightly protrude above the standard pool, creating a spacious, column-free expanse with a 41-meter span. A semi-transparent circular skylight at the center allows sunlight to gently illuminate the water, infusing the swimming area with warmth and brilliance.
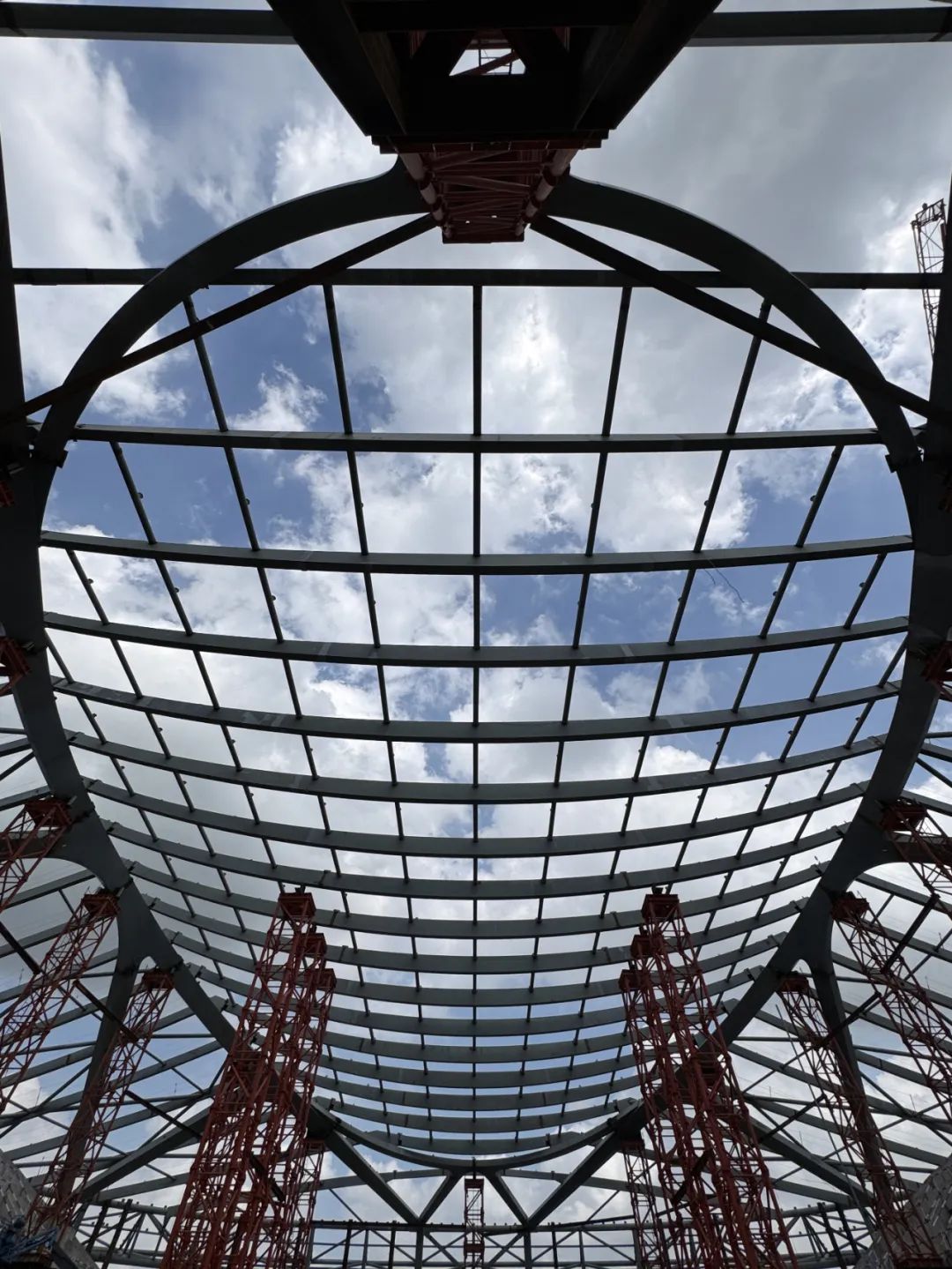
游泳馆比赛池内屋盖钢结构 © gmp
随着一期钢结构的封顶,项目的进展已经进入了关键阶段。这座现代化的体育综合体不仅将为无锡市民提供一流的运动场所,还将极大提升无锡的体育产业和文化氛围。让我们拭目以待,期待这一项目的早日竣工,为无锡带来更加美好的未来!
With the topping out of the steel structure for Phase I, the project has entered a pivotal construction phase. This state-of-the-art sports complex is poised to provide premier sporting venues for the citizens of Wuxi, significantly boosting the local sports industry and cultural landscape. We eagerly anticipate the completion of this project and the promising future it holds for Wuxi!
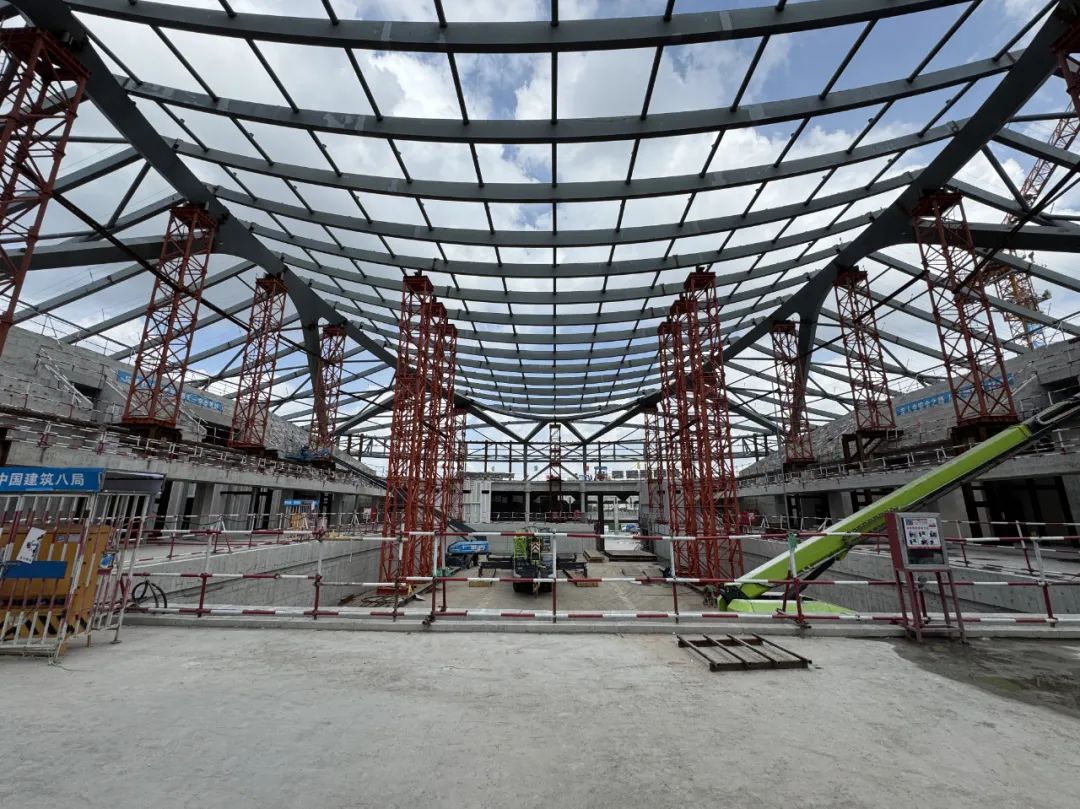
游泳馆比赛池整体屋盖钢结构 © gmp
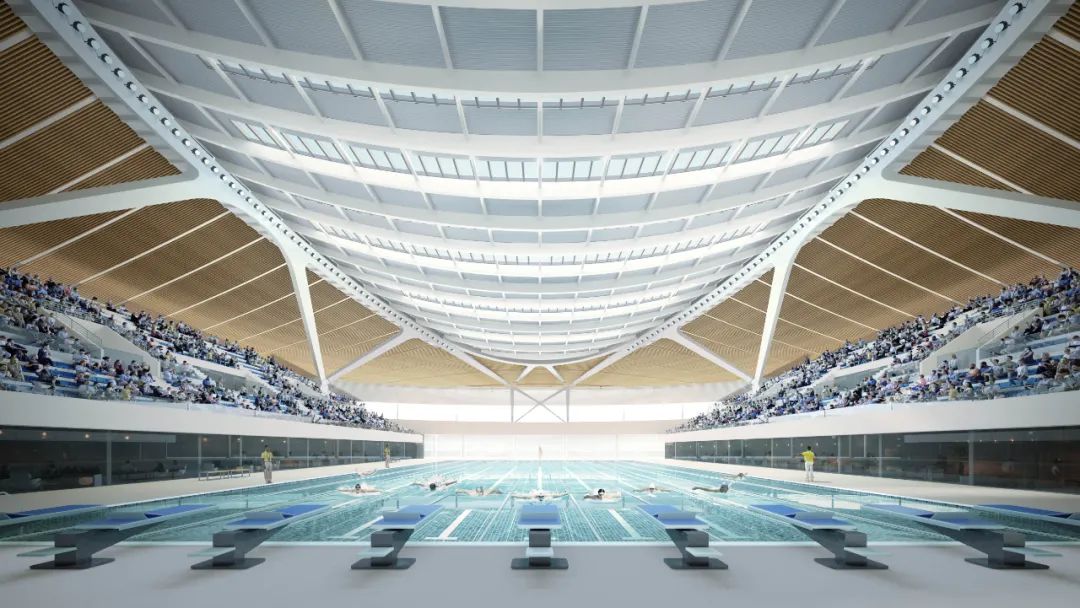
游泳馆比赛池室内效果图 © Willmore
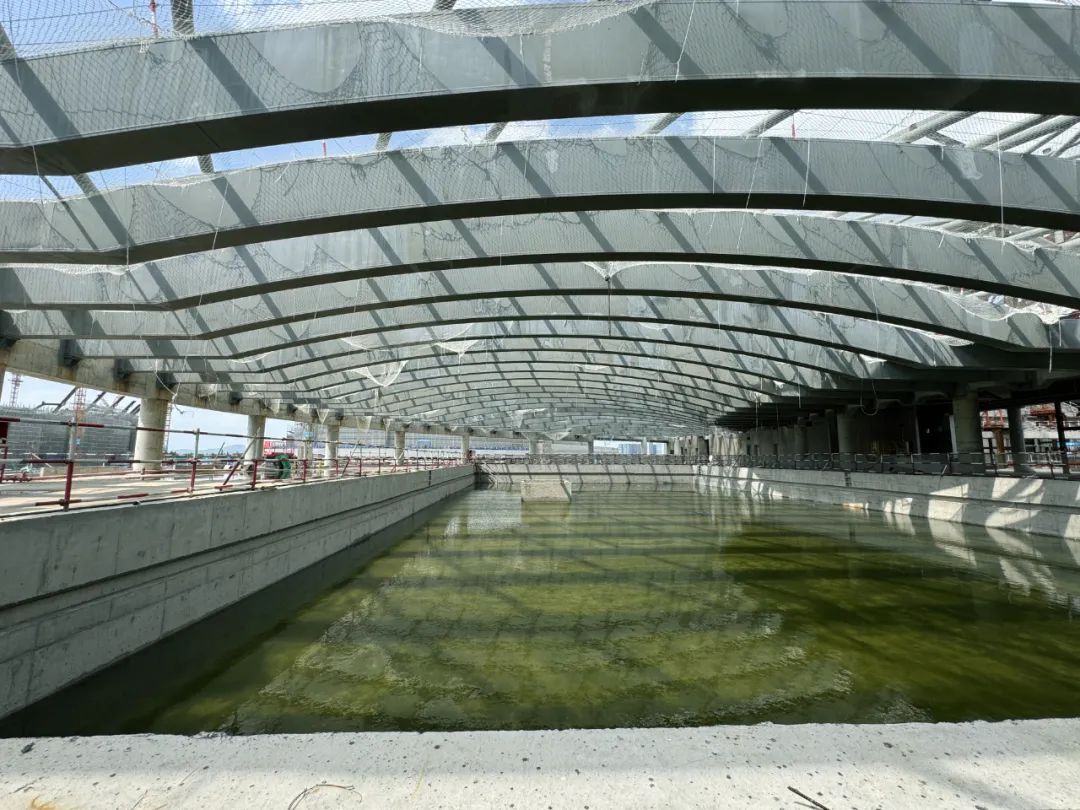
训练池屋盖钢结构 © gmp
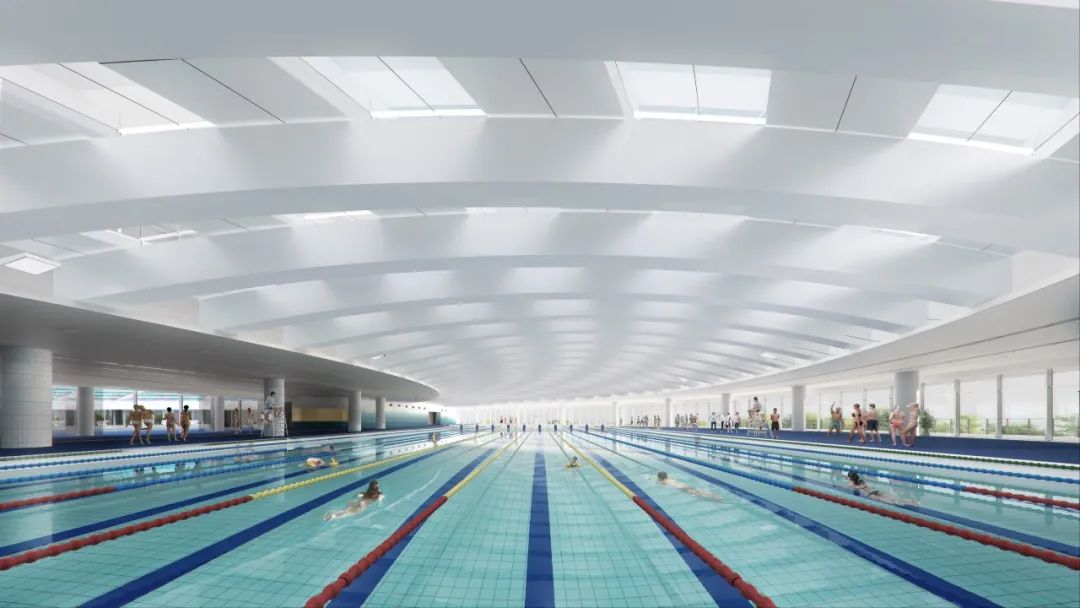
训练池室内效果图 © Willmore
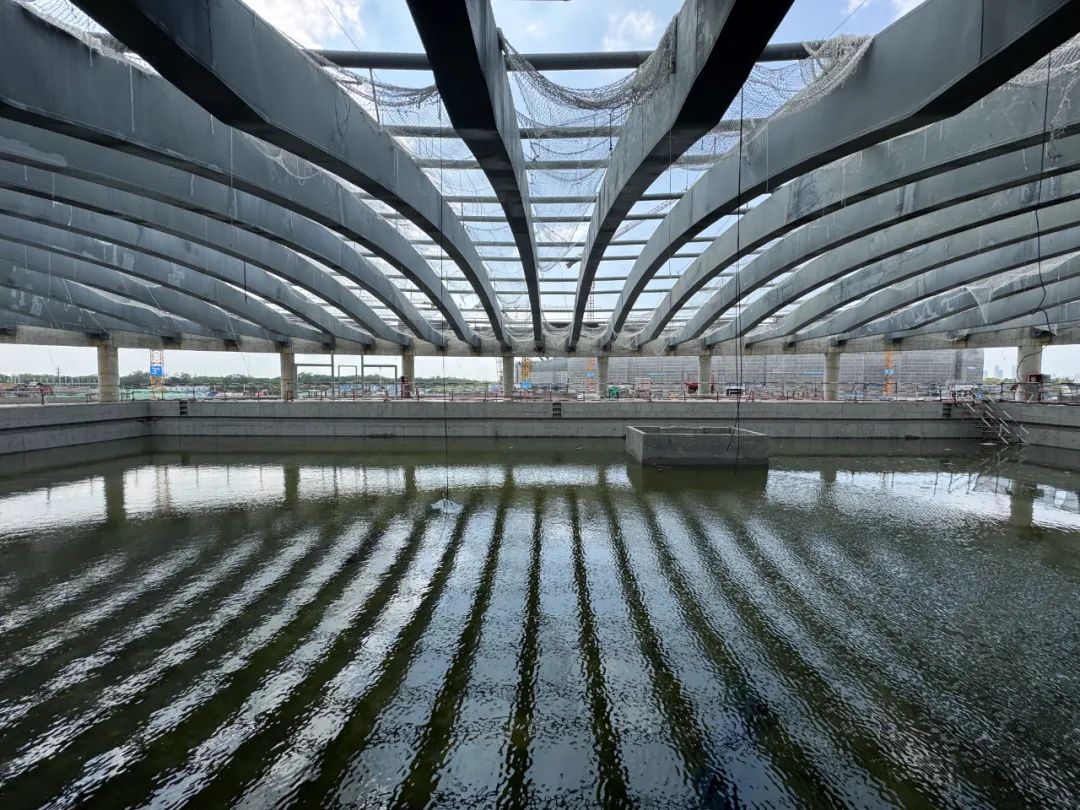
训练池屋盖钢结构 © gmp
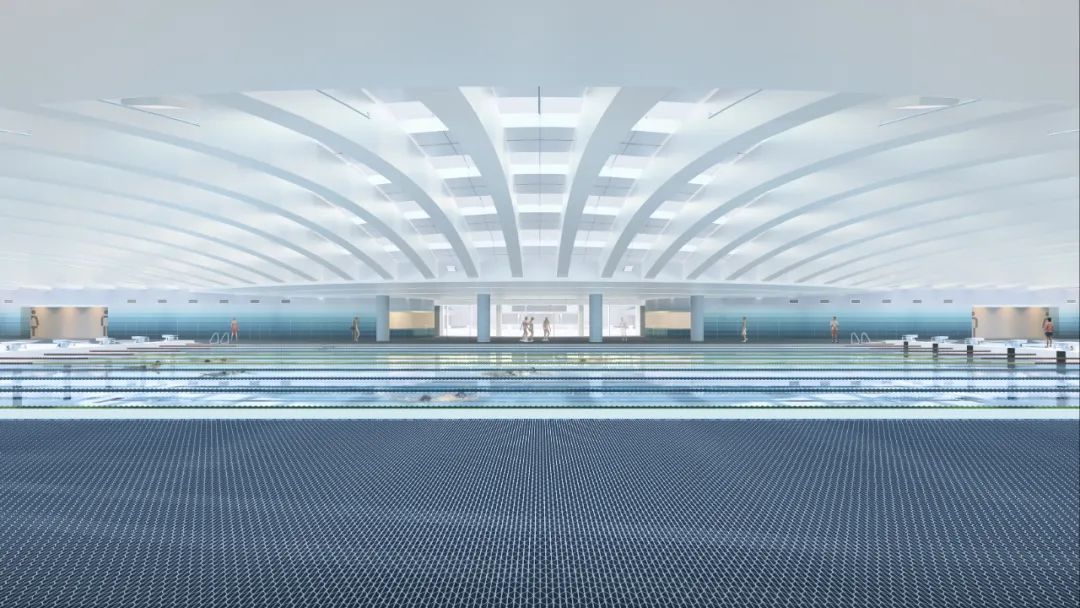
训练池室内效果图 © Willmore
设计竞赛:2023年 第一名
设计:尼古劳斯·格茨,玛德琳·唯斯
项目负责人:严律己,赵梦桐
设计团队:卢深,孟吉尔,王晔晗,赵一澐,黄力藜,黄于青,李江涛,安托万·穆勒,谈凌,郭强,林瑾如,谢星宇,郑芳,邓子牧,尹泽诚,唐小雅,罗启涵,马雨欣,李婷婷,朱怡江,刘一川
中国项目管理:蔡磊,冯丽娜
中方合作设计:同济大学建筑设计研究院(集团)有限公司,江苏城归设计有限公司
结构顾问:施莱希·贝格曼及合伙人工程设计事务所
幕墙顾问:华纳工程咨询(北京)有限公司
景观顾问:WES景观建筑
可持续顾问:奥雅纳工程咨询有限公司
业主:无锡市太湖新城发展集团有限公司
Competition 2023 – 1st prize
Design Nikolaus Goetze and Magdalene Weiss
Project Lead Yan Lvji,Zhao Mengtong
Team Lu Shen, Meng Jier, Wang Yehan, Zhao Yiyun, Huang Lili, Huang Yuqing, Li Jiangtao, Antoine Muller, Tan Ling, Guo Qiang, Lin Jinru, Xie Xingyu, Zheng Fang, Deng Zimuj, Yin Zecheng, Tang Xiaoya, Luo Qihan, Ma Yuxin, Li Tingting, Zhu Yijiang, Liu yuchuan
Project Management China Cai Lei, Feng Lina
Chinese Partner Practice Tongji Architectural Design (group) Co.,Ltd, Jiangsu Chenggui Design Co.,Ltd
Structural Consultant Schlaich Bergermann Partner (sbp)
Facade Consultant SuP Ingenieure GmbH(Beijing)
Landscape Consultant WES LandschaftsArchitektur
Sustainable Consultant Arup Group Ltd.
Client Taihu New City Group
特别声明
本文为自媒体、作者等档案号在建筑档案上传并发布,仅代表作者观点,不代表建筑档案的观点或立场,建筑档案仅提供信息发布平台。
19
好文章需要你的鼓励

 参与评论
参与评论
请回复有价值的信息,无意义的评论将很快被删除,账号将被禁止发言。
 评论区
评论区