- 注册
- 登录
- 小程序
- APP
- 档案号


Aedas · 2024-09-10 15:54:51
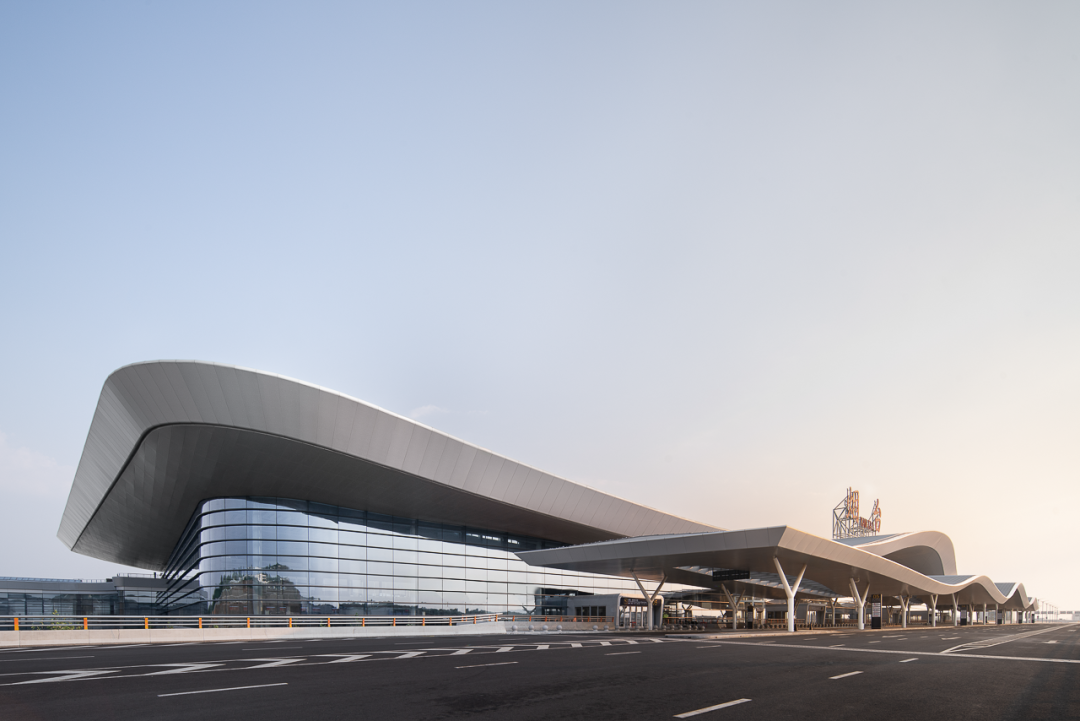
*本文部分节选自中建西南院公众号。
烟台机场锚定打造“面向东北亚的区域枢纽、日韩航空货运桥头堡”战略,全力为城市发展赋能。烟台机场T2航站楼于2024年6月28日零点通航,启用后,烟台机场可满足年旅客吞吐量2300万人次、货邮吞吐量20万吨的发展需求。
Yantai is one of the major cities of the Shandong province and a significant port city in the Bohai Rim region. Designed by Aedas, China Southwest Architectural Design and Research Institute (CSWADI) and Shanghai New Era Airport Design and Research Institute, the new Terminal 2 of Yantai Penglai International Airport is situated to the south of existing Terminal 1.
中国建筑西南设计研究院有限公司作为方案联合体牵头方,与Aedas、上海民航新时代机场设计研究院组成设计团队,共同打造了烟台蓬莱国际机场T2航站楼,为烟台市构建国际性综合立体交通枢纽、打造城市窗口形象的国际机场提供了有力的技术支撑。
Opened in June 2024, the new airport terminal serves as an intelligent and sustainable gateway for the city, giving Yantai Airport an overall capacity of 23 million passengers and 200,000 tons of cargo annually.
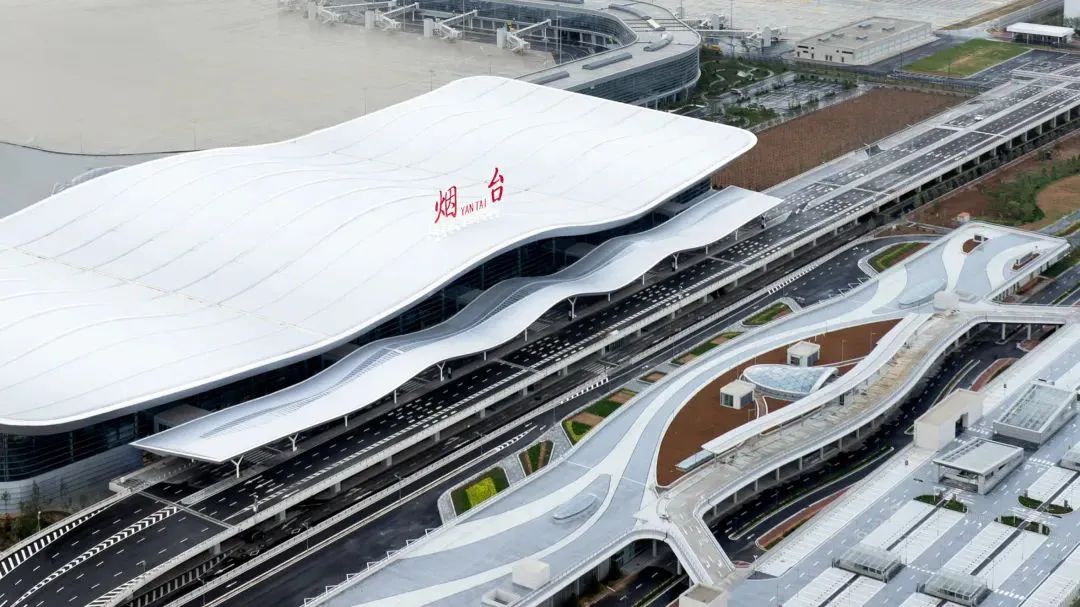
机场T2航站楼鸟瞰视角
The birdview
01
总体规划
Masterplan
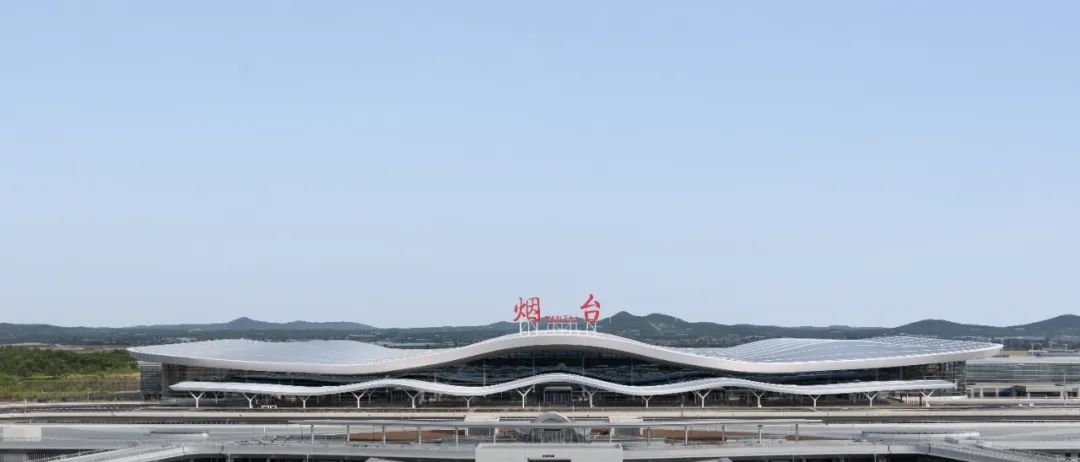
项目秉承“整体、生态、高效、灵活、智慧”的规划理念,采用主楼平行于跑道的双港湾布局模式,分期建设使用灵活。在规划布局上,设计充分利用地形,空侧、陆侧采用错层的布局,实现了多种交通工具的一站式换乘。
The project adheres to the concept of ‘being holistic, ecological, efficient, flexible, and intelligent’. Adopting an E shaped layout with the main building parallel to the runway, the construction is phased to safeguard future flexibility.
1. 有序发展
Phased expansion
当旅客吞吐量达到1200万,启动扩建T2南指廊、南站坪、第二跑道及停车楼,并新建过夜用房和信息中心。 南指廊构型可根据实际需求灵活布局,根据航空业务发展的实际情况,采用逐步扩建的方式满足使用功能的需求,国际国内增长量灵活调整,实现远期灵活发展。
The phased expansion can grow organically to meet the actual aviation demand. Future expansion options include a south concourse in various possible configurations, south apron, a second runway and car parks.
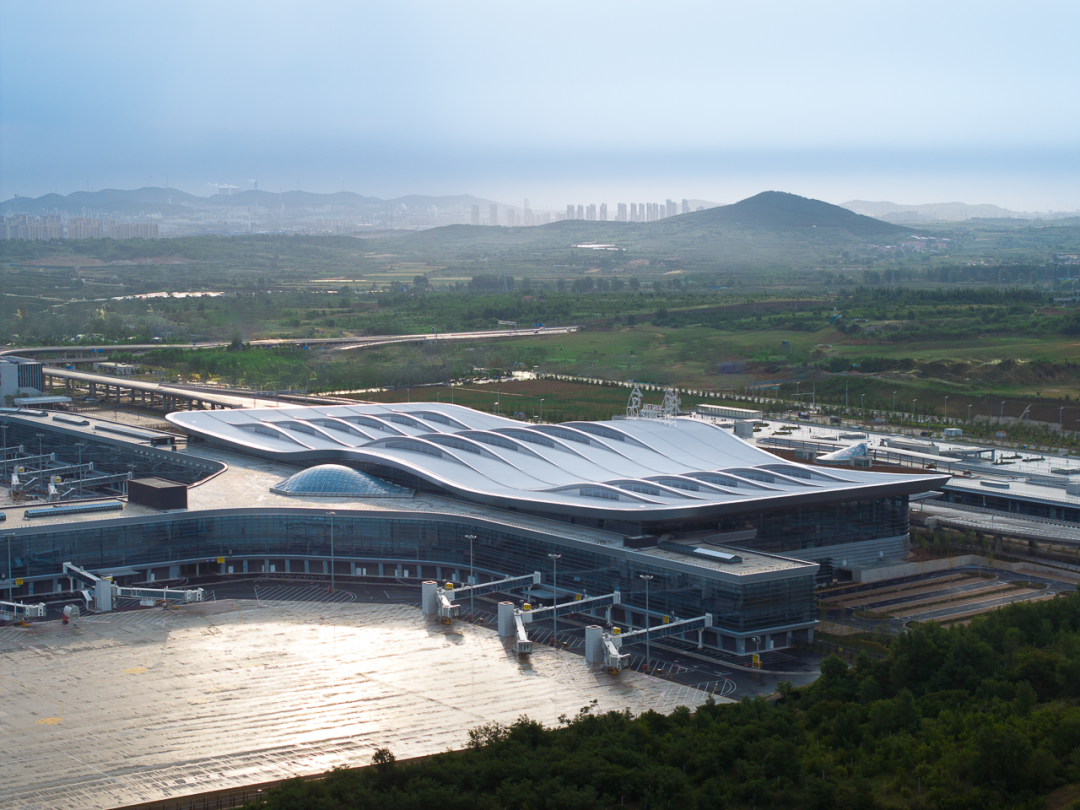
机场T2航站楼鸟瞰视角,与周边山势的关系
The birdview
2. 空铁联运
Air-rail International Tranportation
二期工程引入市域轨道换乘,预留轨道站房,换乘厅与航站楼贴临布置,通过市域轨道衔接,形成空铁联运,提升机场容量、增加运营辐射范围,实现航空与铁路的“零换乘”。
The Terminal 2 development introduces railway connectivity to the airport for the very first time. Besides expanding the airports catchment area and passenger throughput, the seamless transit between air and rail also greatly enhances accessibility to and from Yantai city.
3. 机位灵活
Flexible layout
根据烟台机场近年E类机型少的特点,设置组合机位,提高E类机位利用率。 作为面向日韩的门户机场,9个国际机位均采用楼内交通体的方式,可灵活转换为国内机位,方便国际国内错峰使用,打造便捷的国际快线及中转服务。这一创新规划为运营商和航空公司提供了高度的灵活性和自由度。
As a gateway to China for Japan and Korea, Terminal 2 is equipped with 9 international / domestic swing gates, allowing the airport to flexibility deal with the international and domestic traffic peaks.
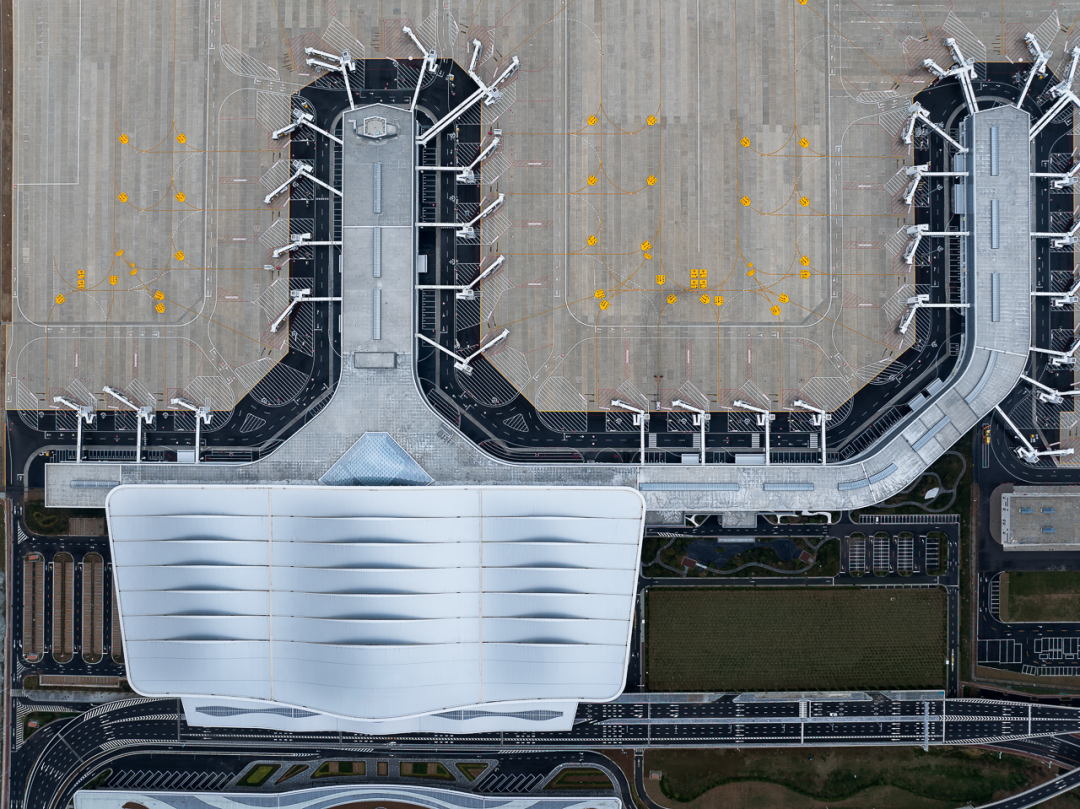
机场T2航站楼俯瞰
The aerial view
4. 顺应地势
Responding to the Terrain
团队在前期规划阶段,深入研究航站楼构型,充分利用现有地形,顺应地势,采用错层设计。 设计将陆侧到达车道边标高抬高至迎宾厅夹层的标高,以期最大限度减少场地开挖。
During early planning stage, the planning and placement of the terminal was studied thoroughly to fully embrace the natural contours and terrain of the site, with the landside and airside area arranged in split-levels. This minimised subsequent excavation required, and the project’s impact on the environment.

机场剖视图
The section
02
设计灵感
Design Inspiration
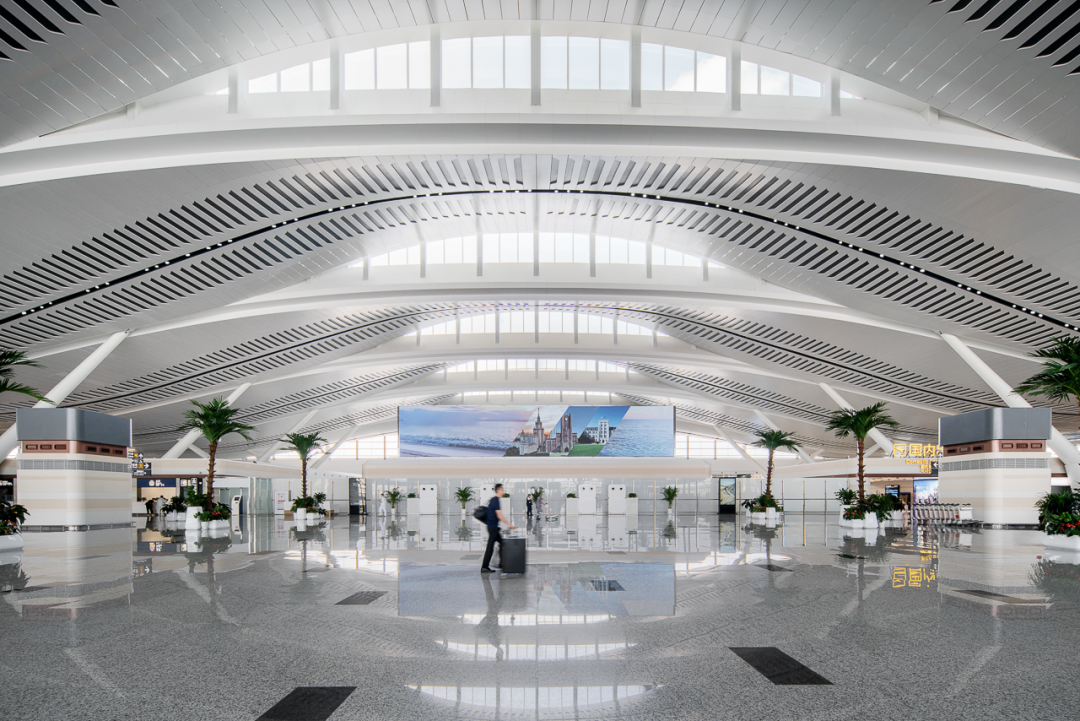
1. 航站楼设计
Architectural design
T2航站楼整体设计取意“烟海圣景,云上仙山”,灵感来自于海上仙山之祖之称的烟台昆嵛山,造型磅礴大气。 T2与T1航站楼的“浪涌白沙”造型遥相呼应,巧妙演绎出了烟台独特的山海文化。 航站楼银色金属主屋面连绵起伏,如云蒸霞蔚般的仙山,轻盈飘逸。 空侧港湾呈现烟台海岸蜿蜒的形态。 指廊屋面采用混凝土屋面形式,节约造价、降低漏雨风险,同时控制屋面高度,以获得适宜的室内净高,降低整体能耗。
The sweeping, undulating metal roof form over the departures hall draws inspiration from the majestic Kunyu Mountain in Yantai. Three sets of seamlessly integrated skylights accentuate the roofline, giving departing passengers a tremendous first impression as they enter the check-in hall. Responding to the change in scale and structural span, the roof of the airside concourses is constructed in reinforced concrete. The overall design achieves an optimal balance between cost and functionality. The responsive height reduces the building's energy use, ensuring the sustainability of the terminal.
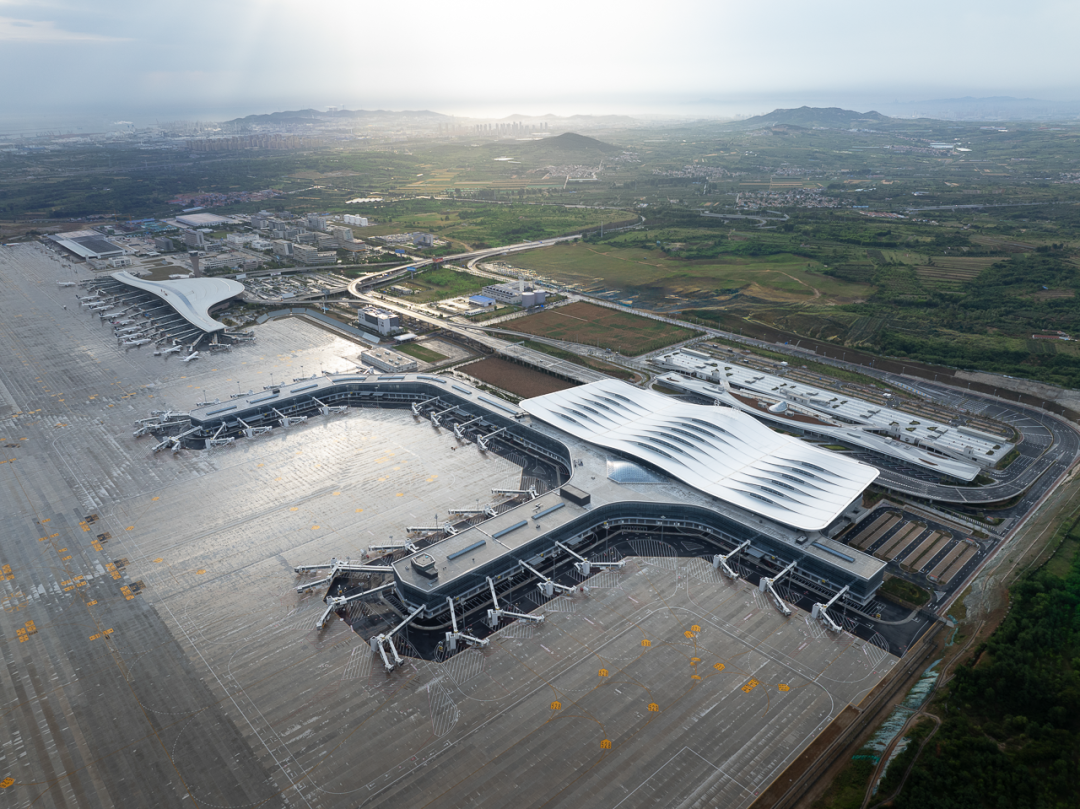
T2与T1航站楼的“浪涌白沙”造型相呼应
The shape of T2 and T1 terminals echo each other
2. 装饰设计
Interior design
航站楼设计希望体现烟台本土文化。值机大厅取义于变幻山峦的设计构思,将泼墨山水一般的柔美画卷融入到建筑设计中。室内天窗设计顺应主屋面的空间形态,交相映衬如层叠的浪花,将天光引入室内,形成自然的离港方向指引。大吊顶和结构巧妙结合,充分利用双曲面穿孔蜂窝铝板的材料的特点,将曲面吊顶造型的刚度、强度与立体感、动态感充分相融,实现了技术与美学的结合,呈现出轻盈而通透的室内空间效果。
Reminiscent of waves, the dynamic skylights and ceiling over departures hall evoke the unique coastal landscape of Yantai. The positions of the skylights corresponds to the planning below, guiding passengers through the departures processes.
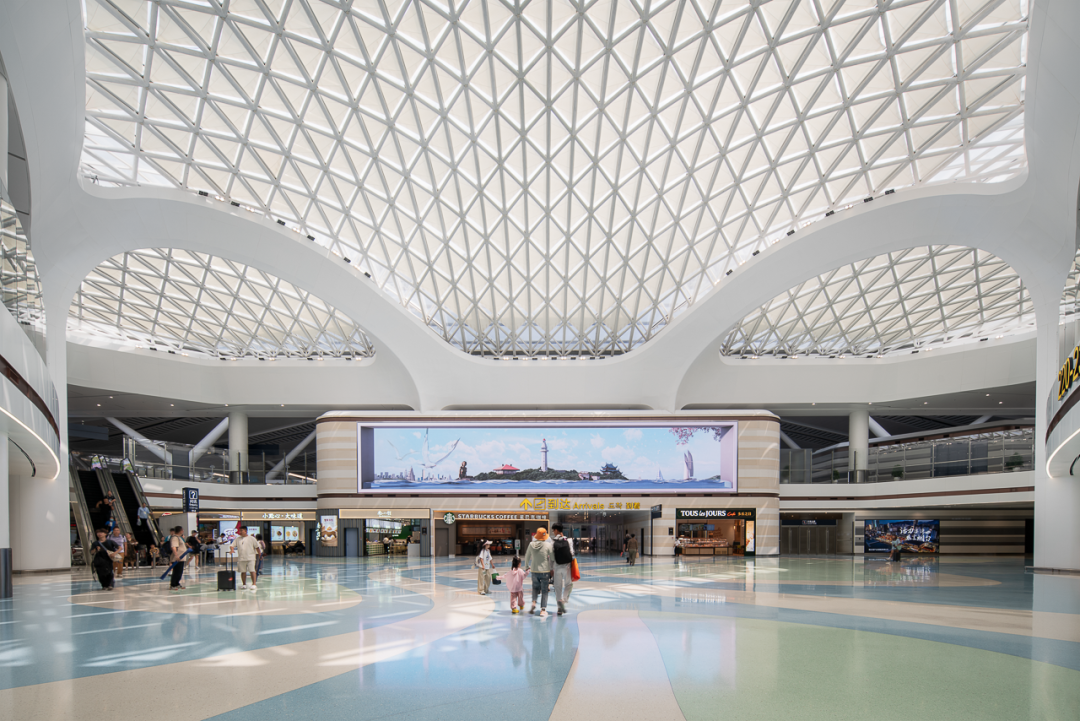
将天光引入室内
The light-filled space
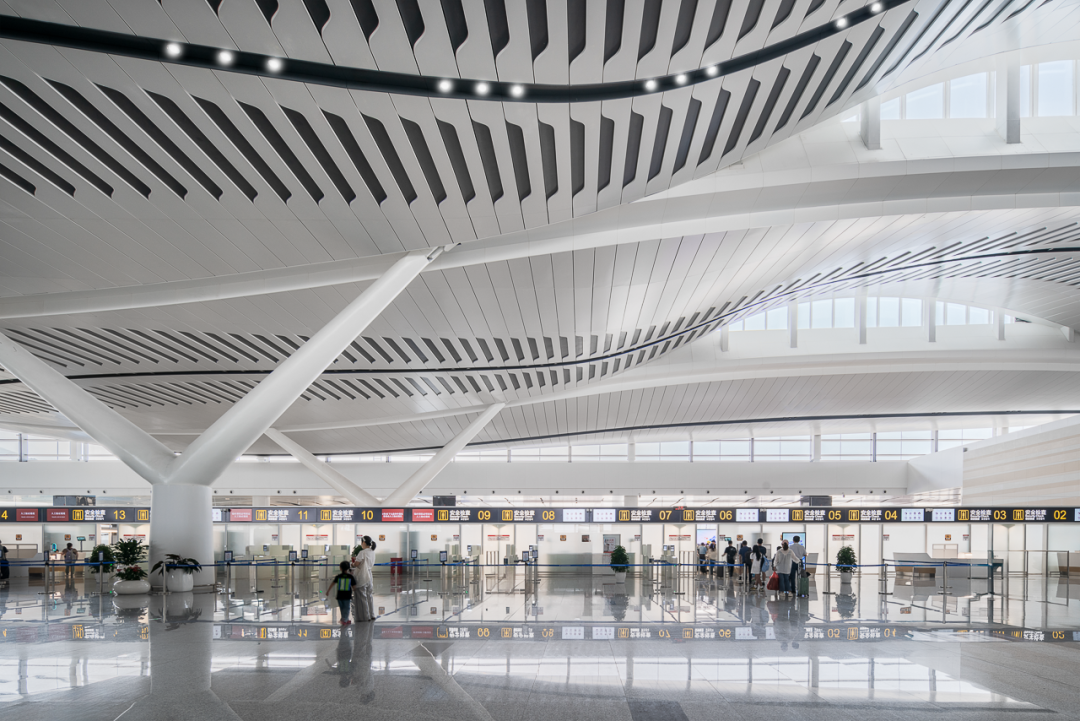
流线型的顶面造型
Streamlined ceiling shape
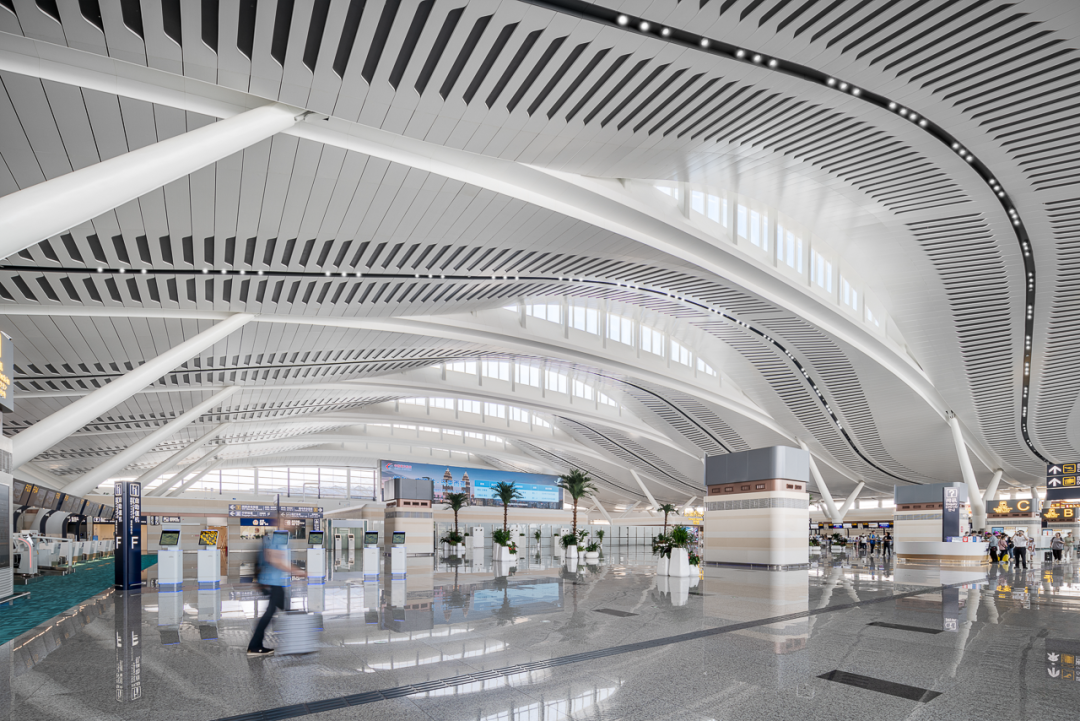
值机大厅天窗设计
The skylight design
设计在空侧港湾的中心节点,打造了独特的标志性空间,寓意日出而作日落而归的海洋文化。 国内及国际旅客层均围绕此空间展开。设计秉持可持续发展理念,在玻璃穹顶设三角形电动遮阳帘,在解决室内遮阳需求的同时,呈现“花开港城,仙境烟台”的美好寓意。另外,中庭吊顶采用点状分布的灯光设置,夜幕降临后,灯光闪烁,旅客仿佛置身浩瀚银河星空下的蓬莱仙境,获得令人难忘的出行体验。
Once past security, passengers are greeted by the magnificent glazed diagrid dome over the airside landscaped retail atrium. This soaring, light-filled space links the international and domestic concourse levels, concourse levels, and brings a sense of openness and natural illumination deep into the heart of the terminal.
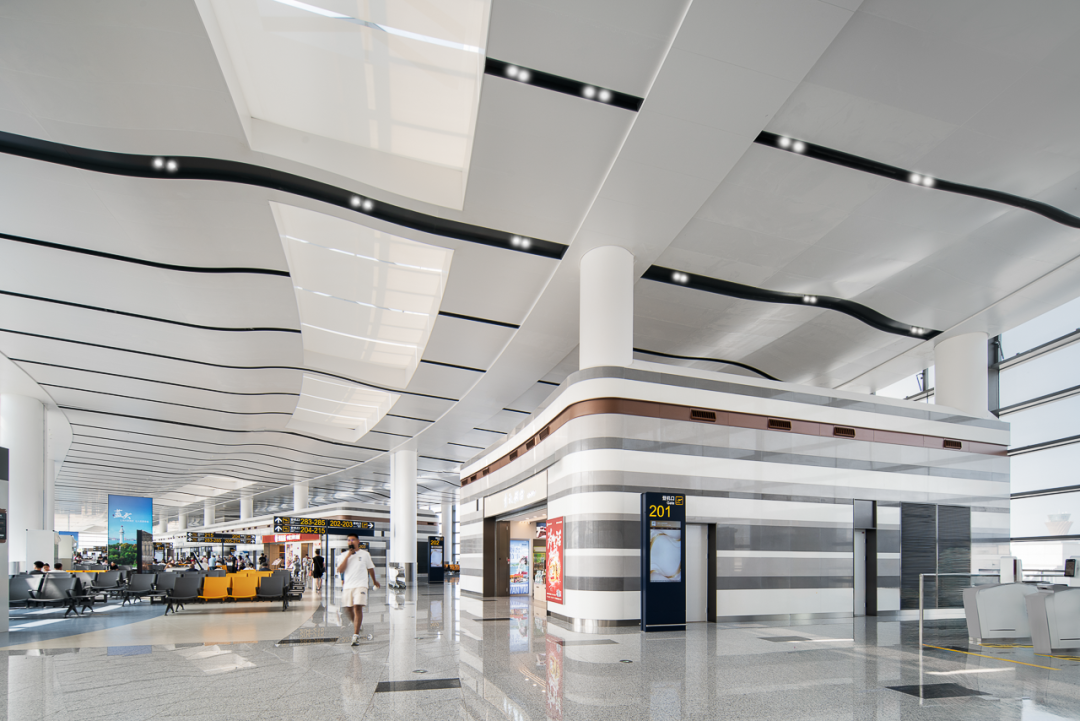
空侧港湾内部空间
The airside concourses
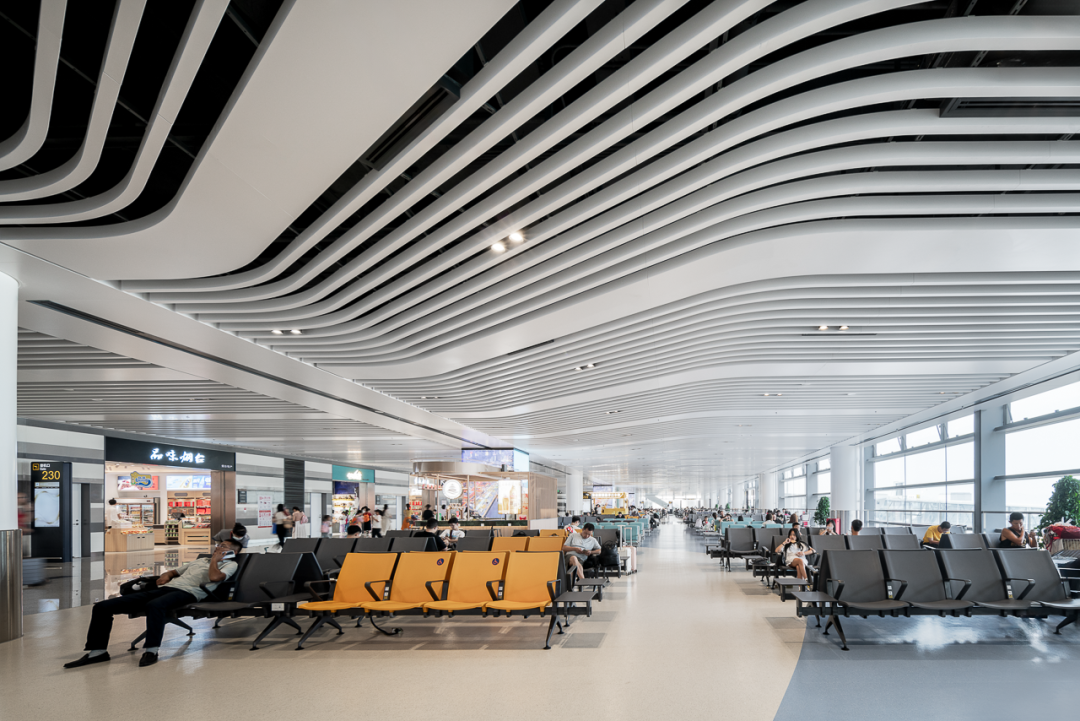
空侧港湾内部空间
The airside concourses
指廊取意丰富多变的海岛风情;吊顶采用波浪式结构,商业立面采用海岛独特的岩层效果。候机区配置有各具特色的景观休闲区,旅客可以在放松休息,商务人士在此办公,儿童在此娱乐嬉戏。
From the central atrium, linear overhead skylights lead passengers towards their gates, providing generous headroom over the waiting areas. The stone-clad walls and wave-forms ceiling evokes the unique costal landscape of Yantai. The landscaped gate lounges have a playful mix of furniture to let passengers relax, work and play.
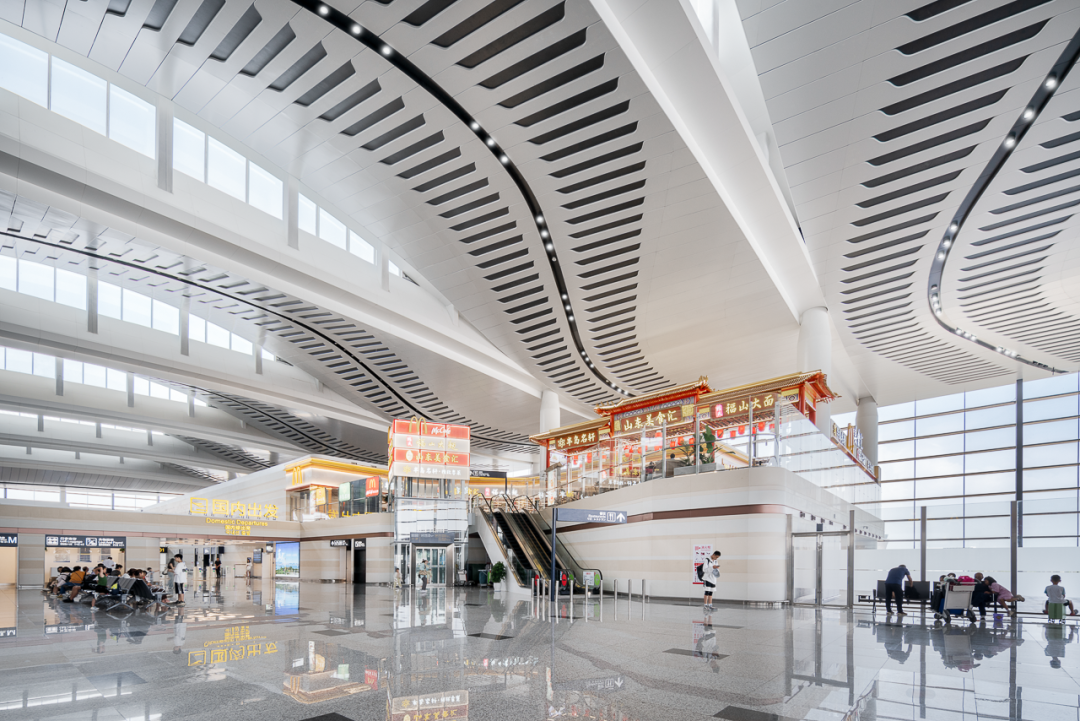
候机厅
Departure lounge
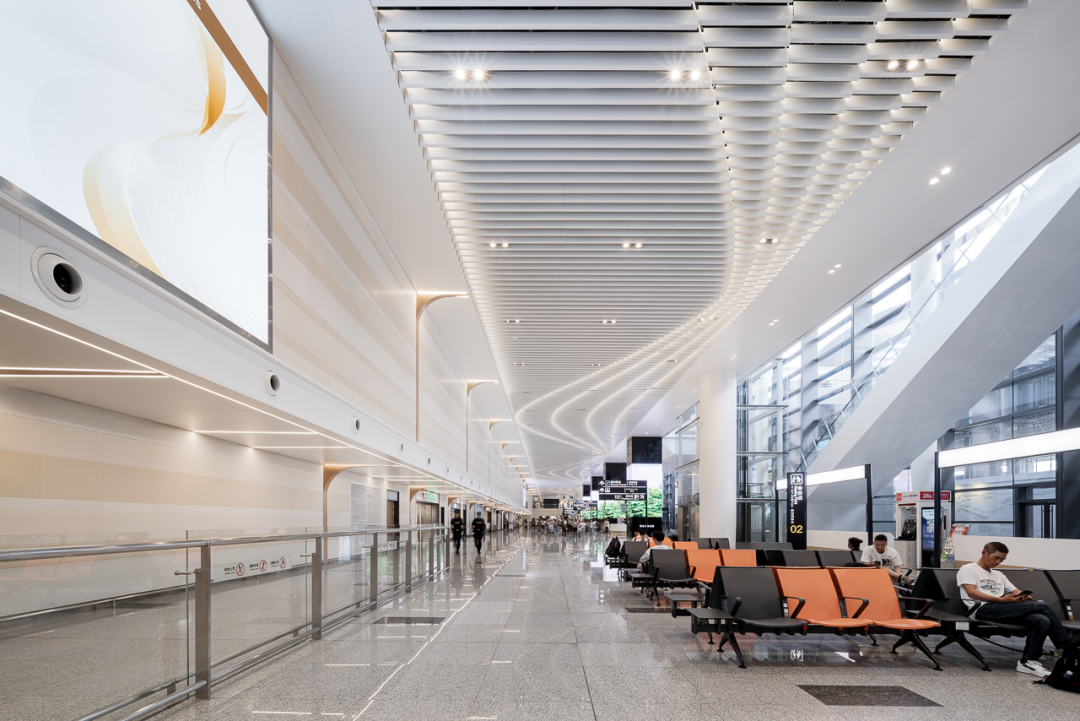
机场休息室空间
Airport lounge space
行李提取厅船桅造型,象征千年海上丝路。通过上层空间敞开的方式,实现了屋面天光和景观的引入。通高的行李提取中庭将原本闭塞压抑的空间向上打开,使旅客充分感受建筑与环境的和谐共处,结合广告、绿化向旅客展示烟台的特色与好客。
Situated on the lowest floor of the terminal, the design of the baggage claim area is inspired by the timber hulls of Chinses pinks, symbolizing the thousand-year-old Maritime Silk Road. Above the baggage claim hall, the floor plate of the departures check-in and processing halls was intentionally opened up the design, giving passengers natural light as well as a view of the main roof above.
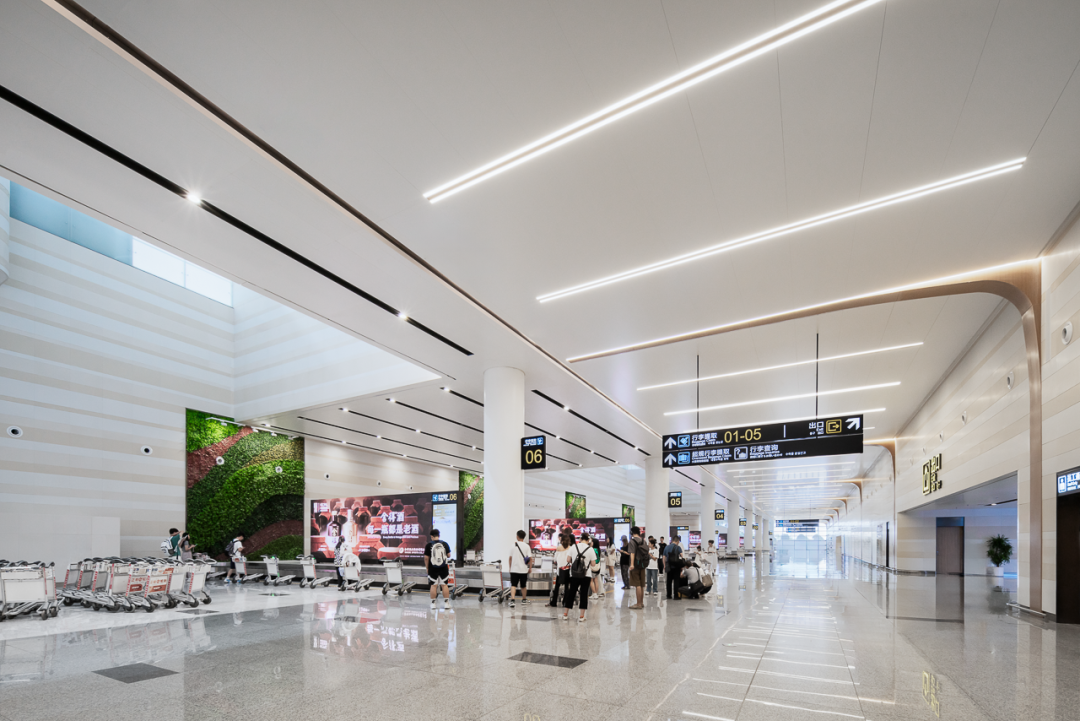
行李提取厅
The baggage claim area
Aedas执行董事唐宙行分享道:“我们充分利用了自然光的特性,巧妙赋予包括出发大厅以及空侧中庭在内的所有空间独特性与场所感。航站楼内氛围宁静,让旅客可以一目了然地找寻到目的地。而从烟台的山峦和海景中汲取灵感造就的动感建筑轮廓,则是对当地社会文脉的致敬。”
Aedas Executive Director Albert Tong shares, ‘The thoughtful incorporation of natural light, both in the departures hall and the airside atrium, gives these spaces distinctive character and a real sense or place. The terminal's ambiance creates a serene environment, and helps passengers navigate the space with ease. Drawing our inspiration from Yantai’s mountains and seascape, the dynamic form of the building is tribute to the region's unique and iconic features.’
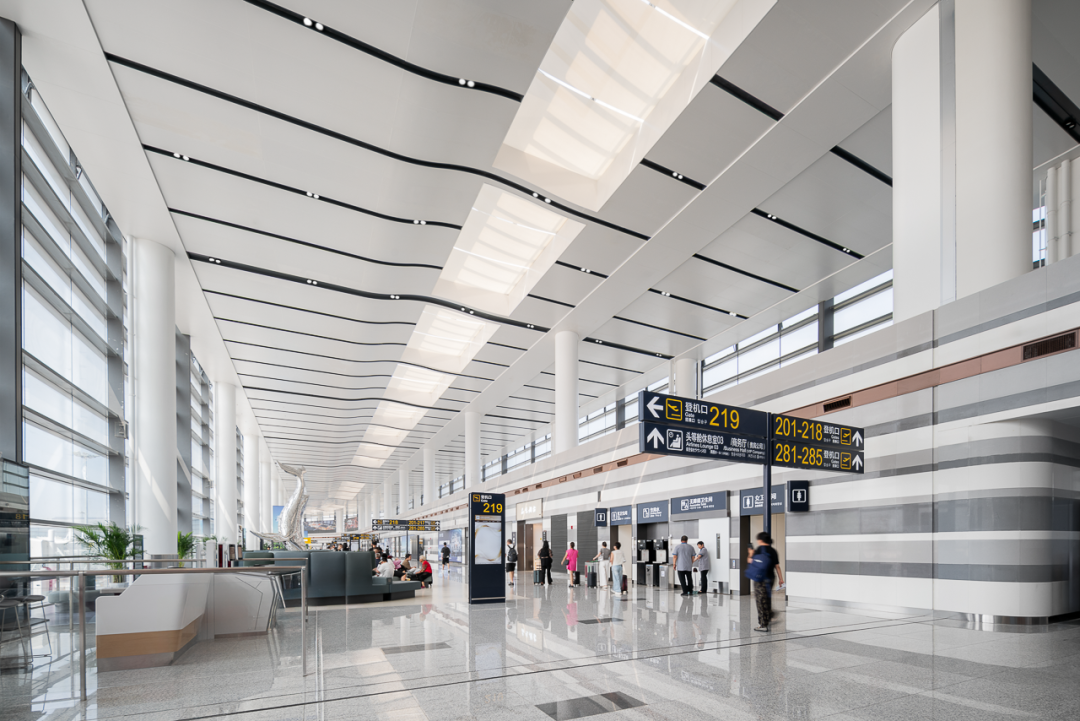
机场通透环境
Transparent environment
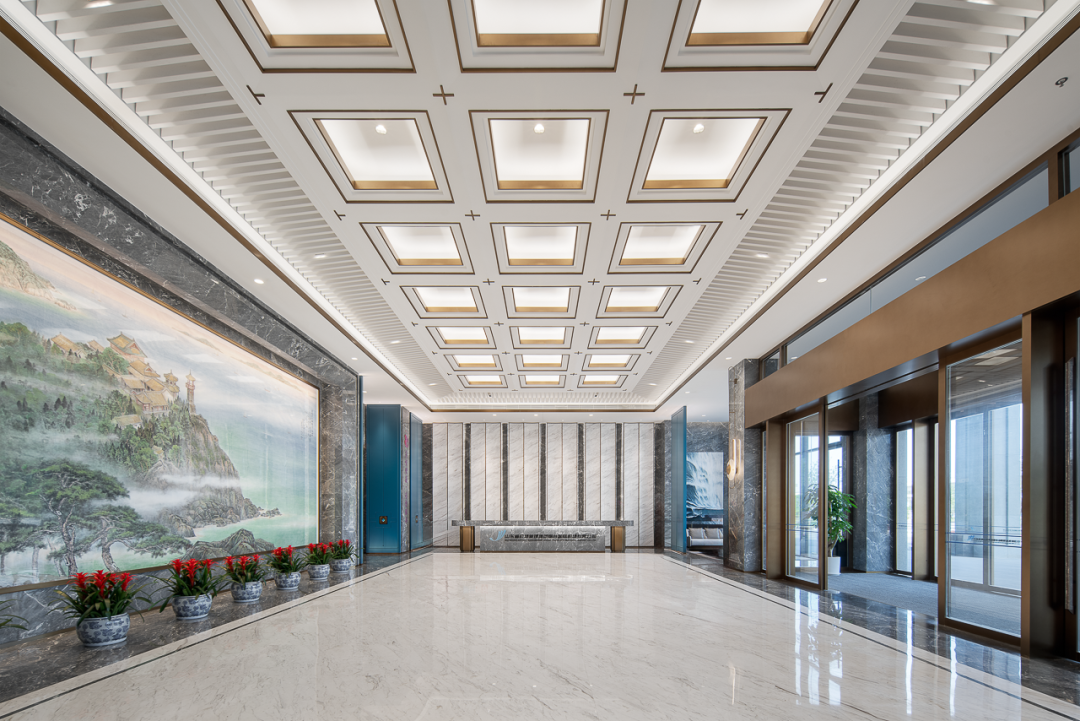
机场休息室空间
Airport lounge space
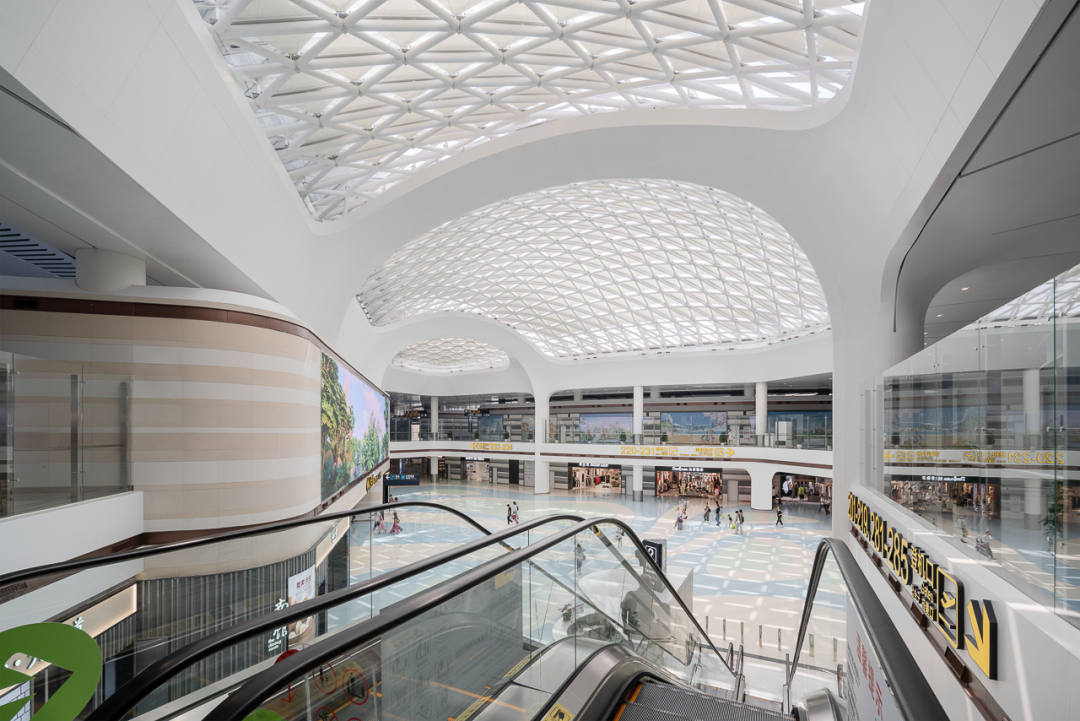
机场整体内部空间
Interior space
位置: 中国烟台
联合体牵头单位: 中国建筑西南设计研究院有限公司
联合体成员单位: Aedas、上海民航新时代机场设计研究院
业主: 山东省机场管理集团烟台国际机场有限公司
建筑面积: 17.2万平方米
竣工年份:2023年
中国建筑西南设计研究院项目总负责: 潘磊
Aedas项目负责人: 唐宙行
上海民航新时代机场设计研究院项目负责人:马静涛
摄影: 404 nf studio
Location: Yantai, PRC
Leader of Joint Venture: China Southwest Architectural Design and Research Institute (CSWADI)
Joint Venture: Aedas and Shanghai New Era Airport Design and Research Institute
Client: Shandong Airport Management Group Yantai International Airport Co,. Ltd
GFA: 172,000 sq m Completion year: 2023 Design Director: Albert Tong, Executive Director
CSWADI Design Directors: Pan Lei
Aedas Design Director: Albert Tong
Shanghai New Era Airport Design and Research Institute Design Director: Jingtao Ma
Photography: 404 nf studio
特别声明
本文为自媒体、作者等档案号在建筑档案上传并发布,仅代表作者观点,不代表建筑档案的观点或立场,建筑档案仅提供信息发布平台。
23
好文章需要你的鼓励

 参与评论
参与评论
请回复有价值的信息,无意义的评论将很快被删除,账号将被禁止发言。
 评论区
评论区