- 注册
- 登录
- 小程序
- APP
- 档案号


德国gmp建筑设计有限公司 · 2024-06-24 16:26:35
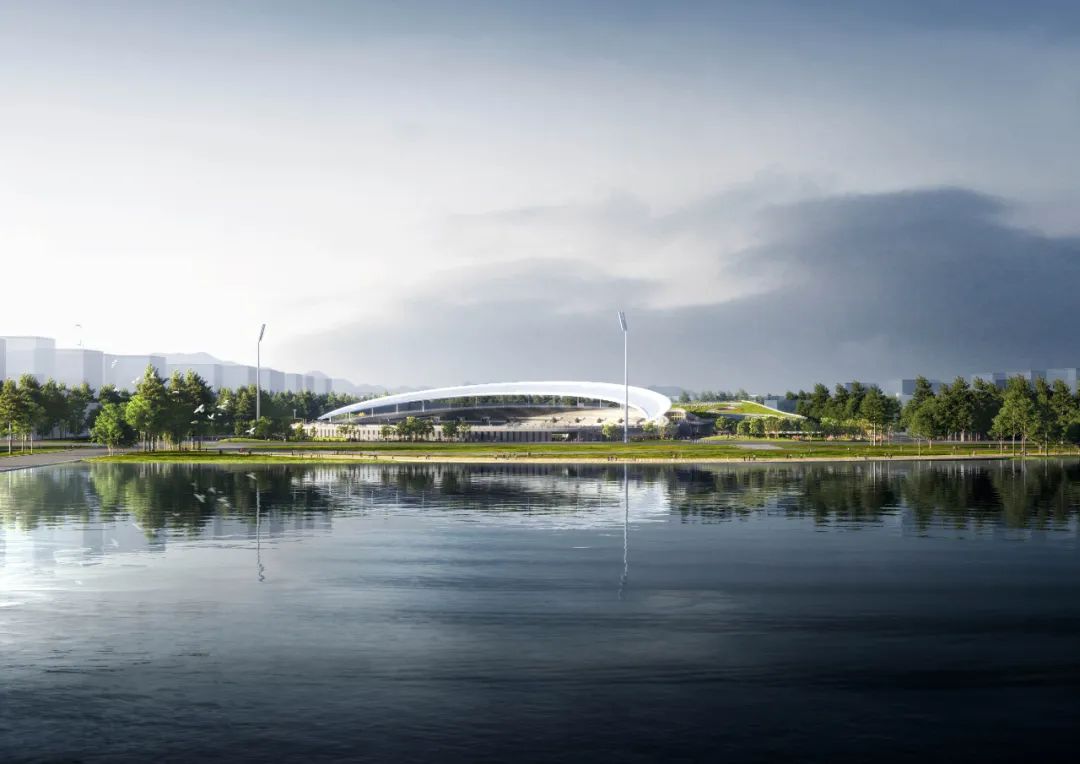
鸟瞰图 © Willmore
近日,由gmp·冯·格康,玛格及合伙人建筑师事务所设计的龙港体育中心在温州开启建设。作为龙港市新城区的生活中心,项目旨在以全新方式解决功能、社区、景观和类型学问题,推进全民健身,为龙港新城建设一座真正服务于市民的梦幻体育中心。
Wenzhou Longgang Sports Center, designed by gmp Architects von Gerkan, Marg and Partner, is currently under way. As the living center in the new urban area of Longgang, the Project is envisioned will serve citizens in Longgang New Town with brand new functional, community, landscape, and typological solutions and facilitate the national sports-for-all program.
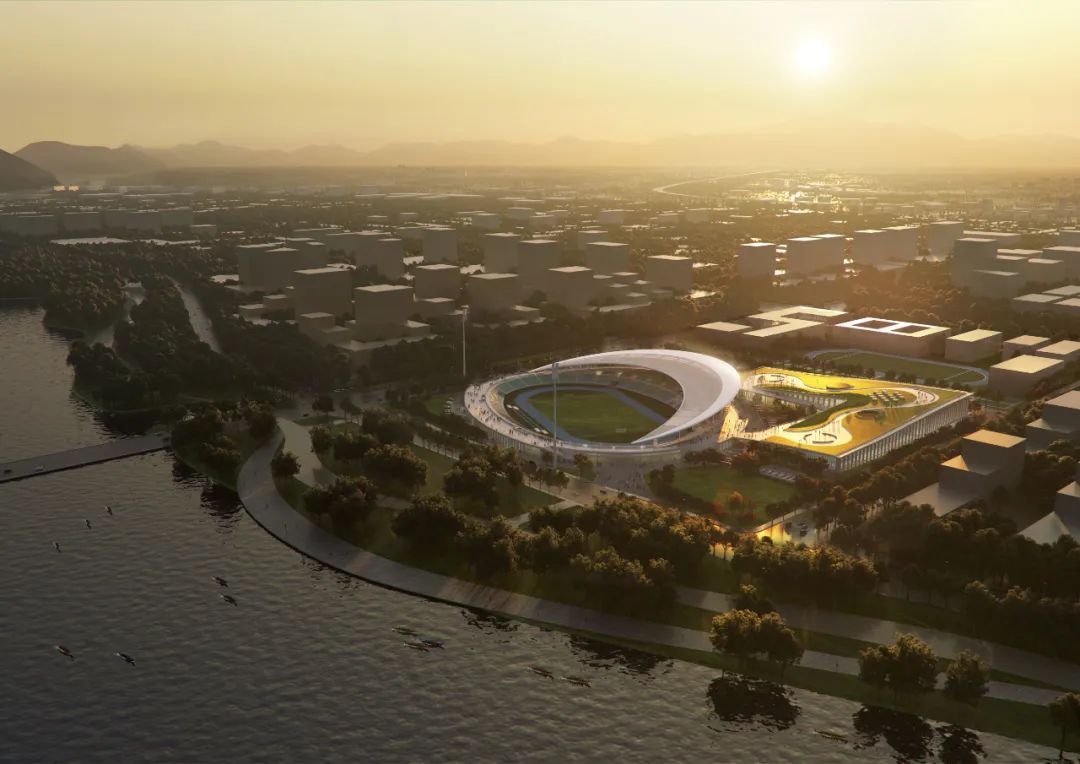
黄昏鸟瞰图 © Willmore
项目位于在温州市以南的沿海城镇龙港,新区将建设一个区体育中心。该物业位于中国东海之滨,正在填海造地。直接相邻的物业指定用于住宅区、两所学校和一个会展中心。除了拥有带顶棚看台和 16,000 个座位的体育场外,还计划建设带室内游泳池的全民健身中心、各类球类运动场馆、健身中心以及零售空间。体育中心将来还会供附近的学校使用。
This district-level sports center is located in Longgang, a coastal town south of Wenzhou City. A piece of land reclaimed from the East China Sea, the site is next to plots designated for residential areas, two schools, and an exhibition center. In addition to a 16,000-seat stadium with roofed stands, the Project also has a national fitness center containing an indoor pool, venues for various ball sports, and retail space. It will also be open to nearby schools in the future.
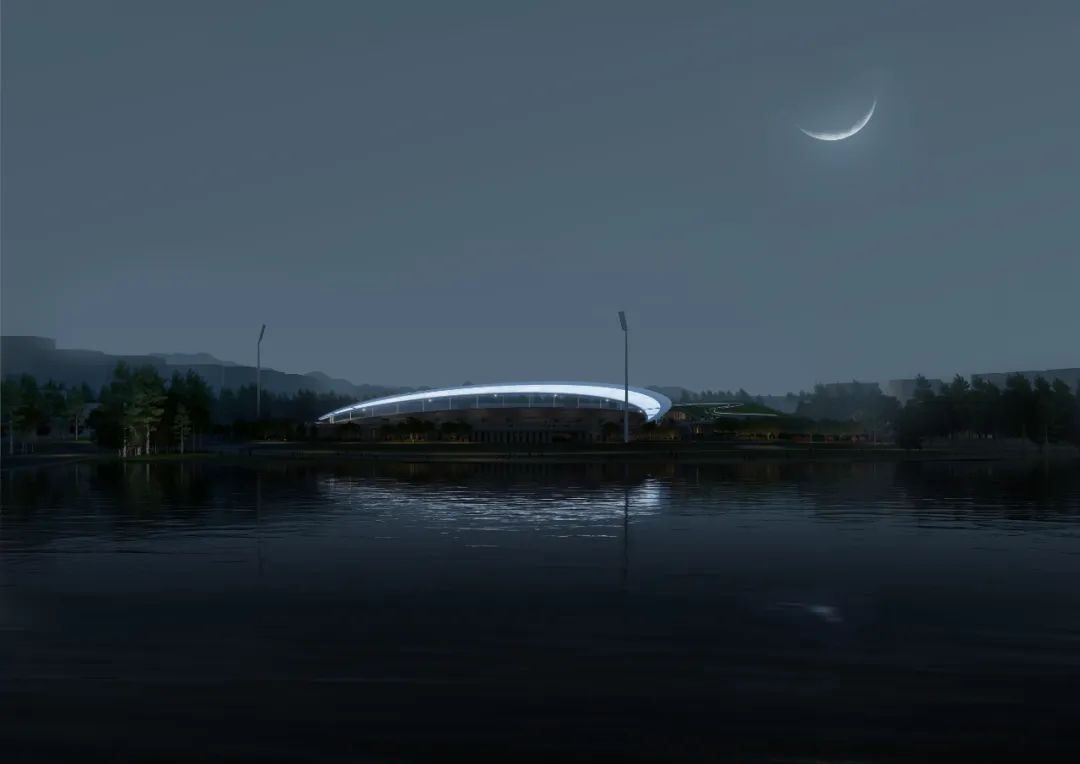
沿湖夜景 © Willmore
体育场由于面朝东侧湖景,造型上西高东低,无论坐在看台还是站在二层公共平台,都可以远眺湖景,一览湖光山色。而全民健身中心犹如明月下的起伏山峦,以多层次的地表形态蜿蜒伸展。建筑在造型和空间组织上与周围环境融为一体,又犹如一弯明月从湖面及山峦升起,照亮湖水与城市。
The Stadium, with higher stands in the west and lower one in the east, enjoys a panoramic view of the lake and mountains from both the spectator stands and F2 public platform. The National Fitness Center unfolds with multi-layered terrain forms. The building, which seamlessly integrates with the surroundings in terms of form and spatial organization.
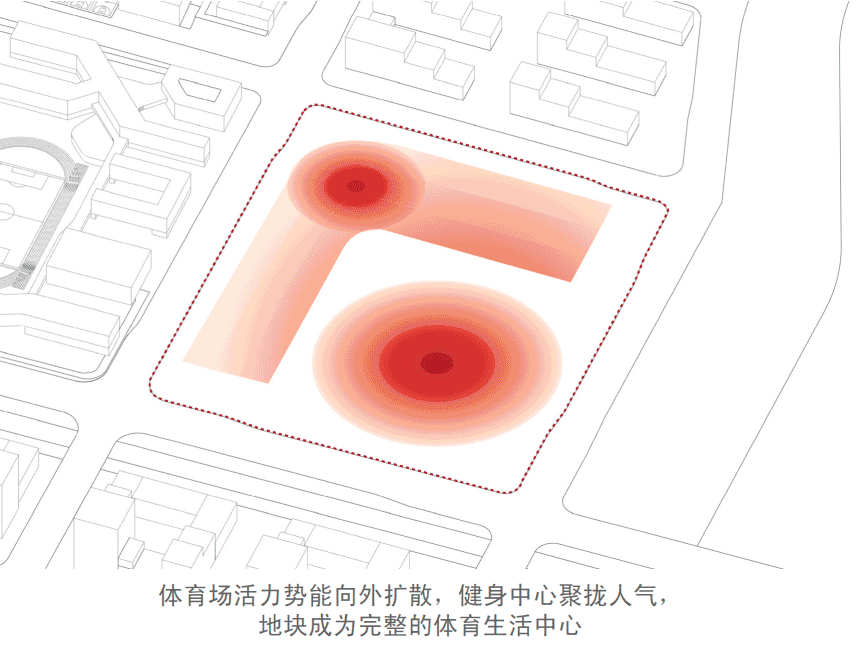
功能流线分析 © gmp Architekten
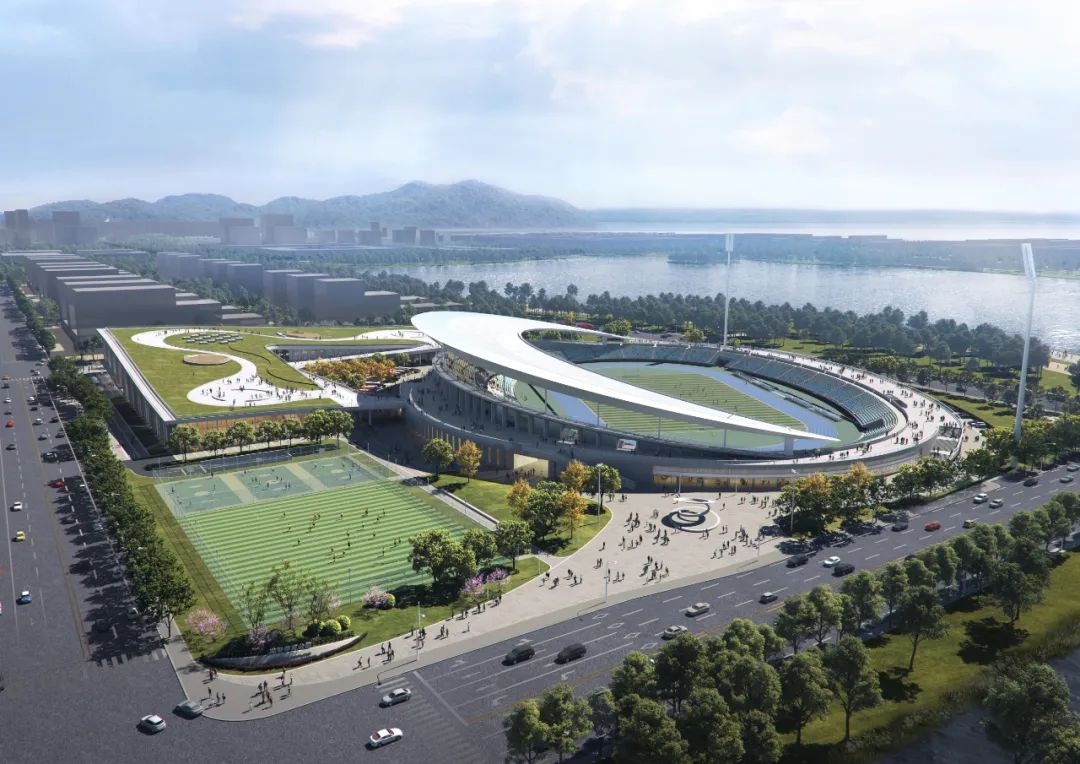
赛时夜景 © Willmore
单边体育场的设计采用新月形轻质钢结构膜屋顶,向东南向水面开放,为观众提供湖景。沿着街道向北和向西规划的L形全民健身中心不仅提供了内部的各种运动区域,还提供了可用的屋顶区域和与不同层次的体育场的连接。开阔的屋顶上设置体育设施及空中花园,并通过起伏的屋顶坡道相互连接,独特的结构体系将屋顶打造成为景观延展出去,与连桥、广场、滨湖绿带、水岸平台等构成一个整体的公共空间。
The mono-pitched stadium features a crescent-shaped membrane roof with lightweight steel structure, oriented toward the southeast with an a lake view for spectators. The L-shaped National Fitness Center, strategically planned along streets on the north and west, accommodates not only various indoor sports areas, but also accessible rooftop spaces and connections to different levels of the Stadium. The expansive roof spaces adorned with sports facilities and sky gardens are interconnected via undulating ramps. The structural system makes the rooftop part of the landscape system, which extends and, together with such elements as bridge, square, lakeside green belt, waterfront platform, etc., forms a cohesive public space.
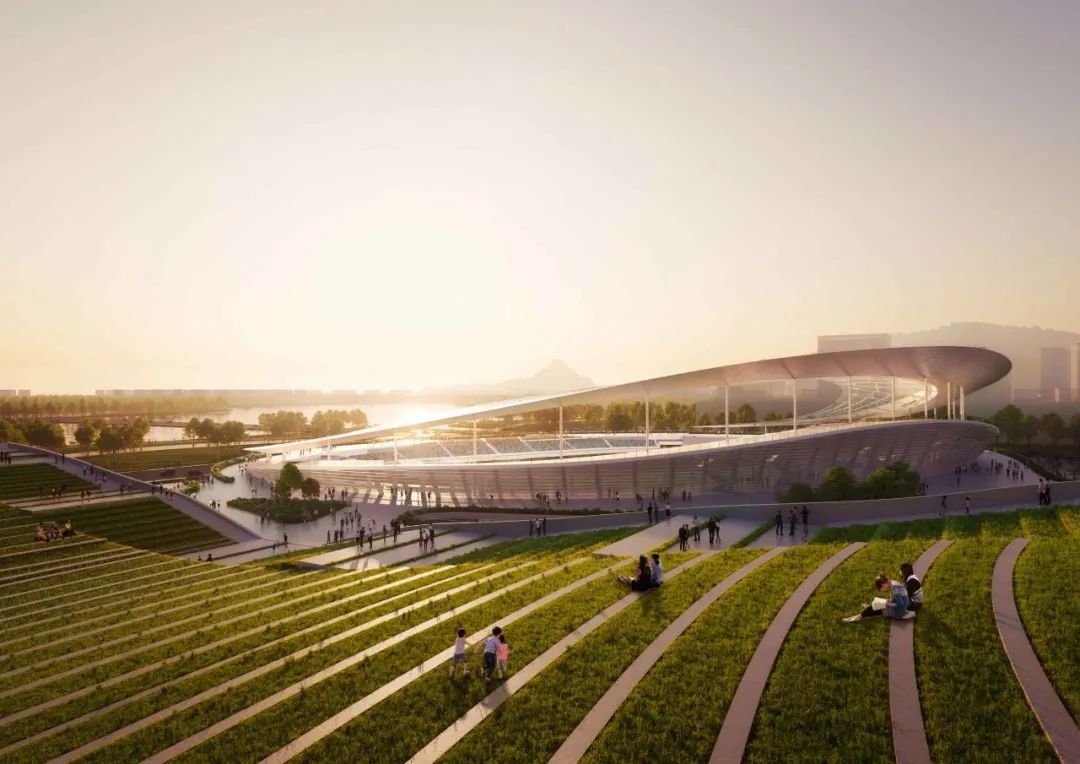
健身中心屋顶花园 © Willmore
体育场规模为16000人,为小型体育场。区别于一般的大型体育场设计,小型体育场由于看台小、高度低,一般不会出现几万人体育场的大体量感。因此设计上本着经济、适用的原则采用不做多余立面的方式,以简洁、轻盈的姿态呈现。屋顶结构由纤细的钢柱支撑起来,并通过膜结构包裹,整体顺应体育场西高东低的造型形成月牙状。
The 16,000-seat Stadium is a small sports facility with moderately sized stand and height, involving no massive volume as larger sports facilities. With the principles of economy and practicality, the design adopts a minimalist approach without unnecessary facades, presenting a concise and lightweight appearance. The roof structure is supported by slender steel columns and wrapped with membrane structures, perfectly conforming to the stadium's crescent-shaped profile that descends from west to east in elevation.
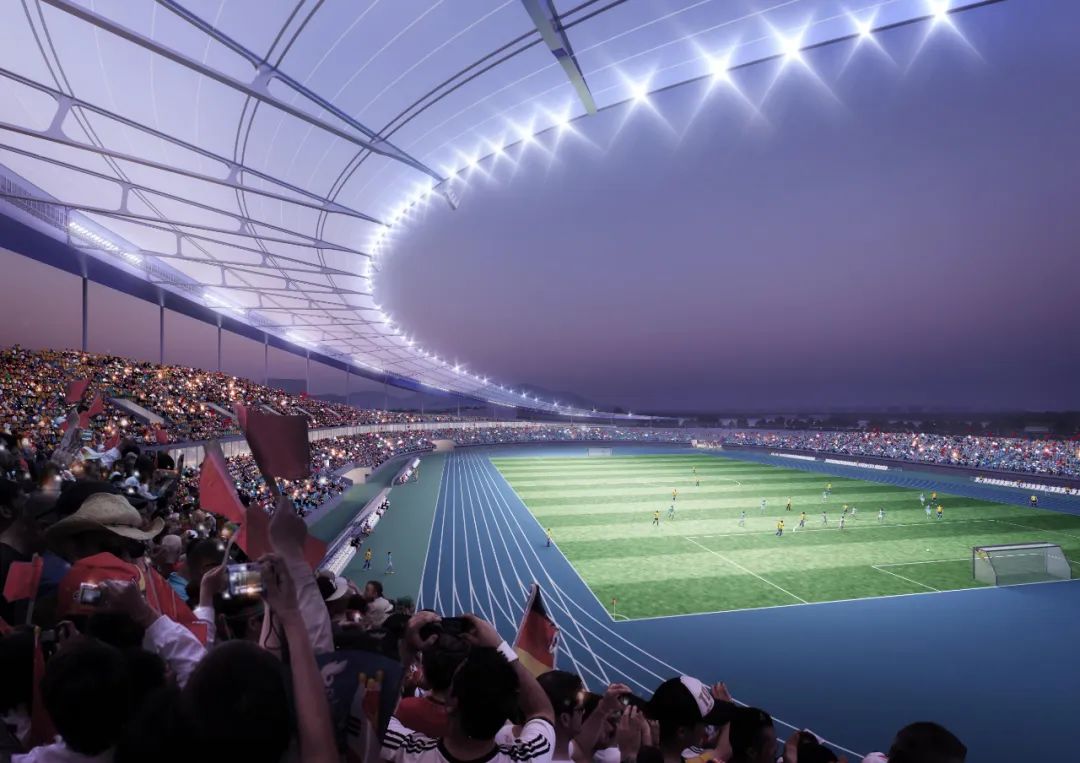
赛时场景 © Willmore
膜结构由有柱子支撑一侧的半透明膜以及悬挑出看台的透明膜组成,成为体育中心最具标志性的建筑造型。体育场照明可满足竞赛、训练功能要求。可举办区域性城市运动会、中小型运动会及赛事等。
The membrane structure consists of a translucent membrane on one side supported by a column and a transparent membrane that overhangs the stand, which combine tocreate the iconic shape of the roof structure. The lighting system of the Stadium can meet the requirements of both competition and training, as well as regional city sports events, small and medium-sized sports games and events.
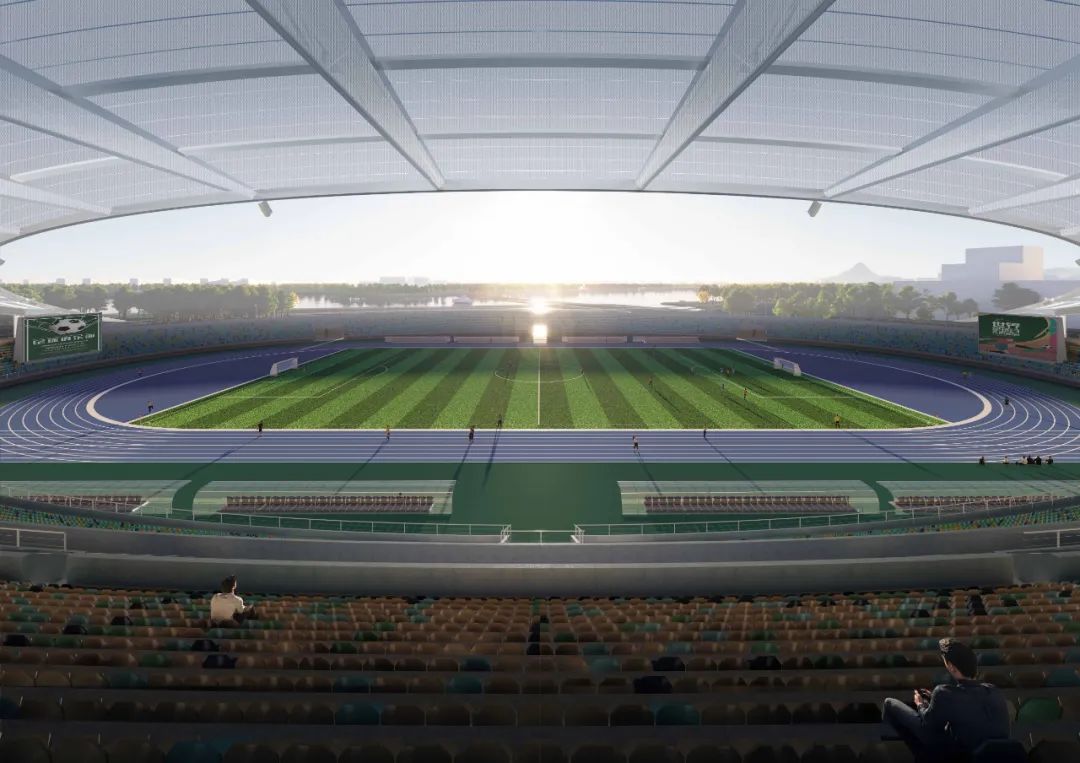
日出湖边场景 © Willmore
全民健身中心主入口位于场地西北角面向学校及公寓一侧,并通过门厅可到达体育培训、游泳馆、商业以及体育场二层大平台等各个区域。起伏的屋面成为健身中心建筑的一大造型特点,希望通过开放的姿态成为市民活动、观景的聚集地。
The main entrance to the National Fitness Center is planned in the northwest corner of the site facing schools and apartments. The foyer provides access to the sports training area, the pool, commercial space, and the F2 large platform of the Stadium. The roof is not only a highlight of the building, but also a welcoming gesture in making the Fitness Center a gathering place for citizen activities and sightseeing.
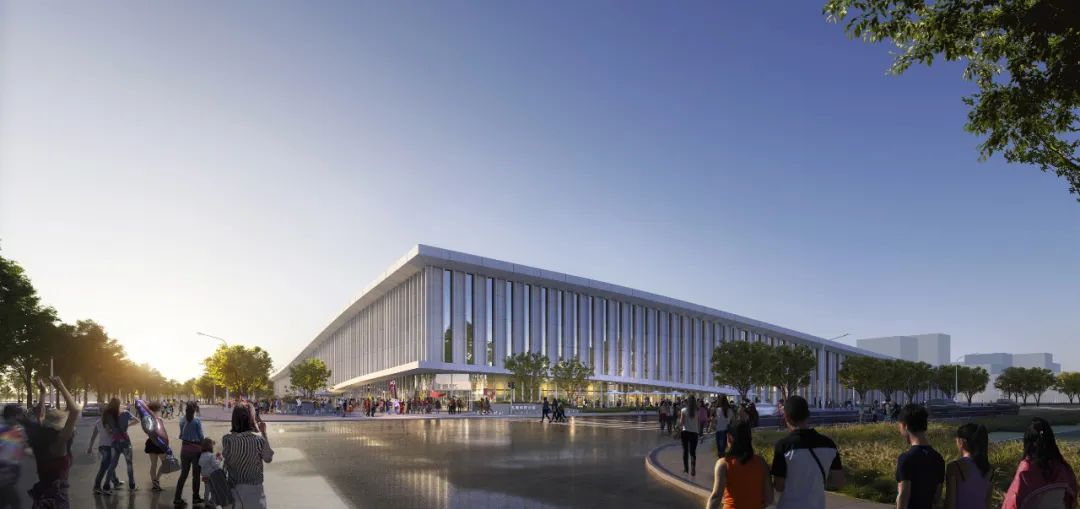
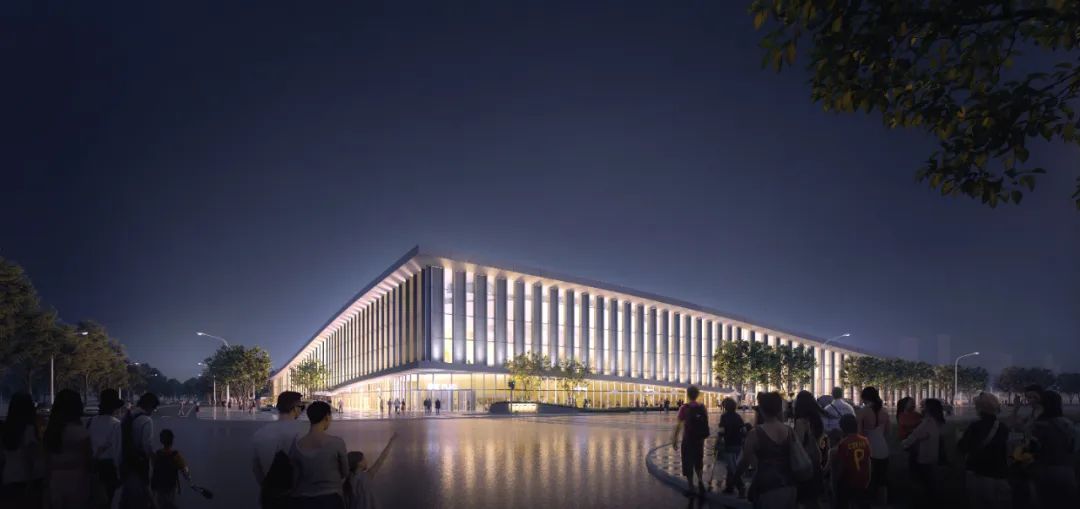
全民健身中心主入口 © Willmore
体育场馆的看台采用钢筋混凝土结构,采用框架剪力墙的结构体系,结构体系中包括看台板、框架梁、框架柱以及必要的剪力墙。
The stands of the Stadium adopt reinforced concrete structure and the frame shear wall structure, comprising stand plates, frame beams, frame columns, and necessary shear walls.
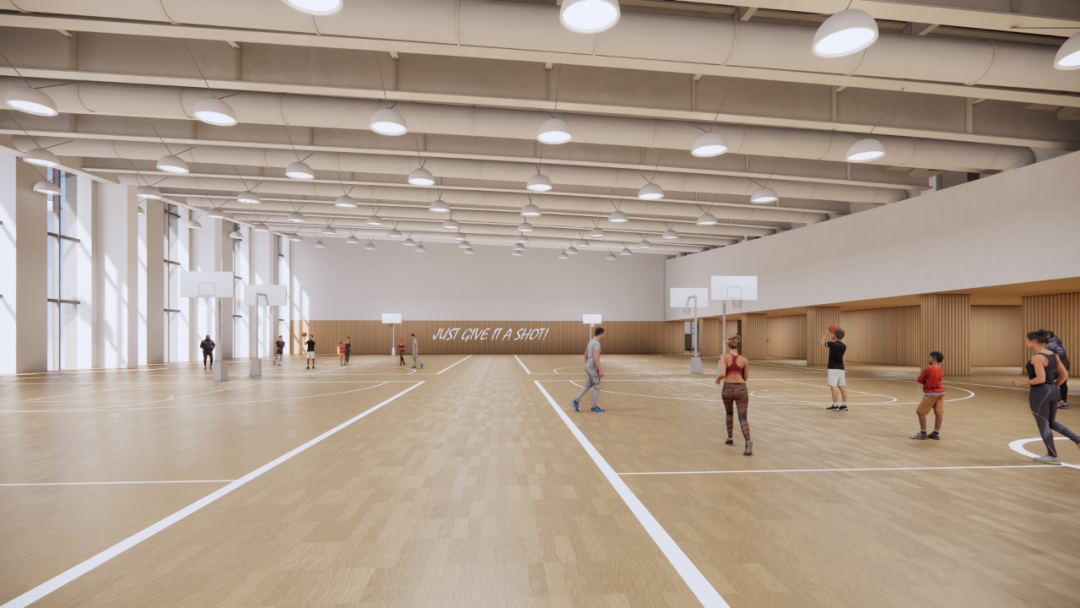
室内篮球场 © gmp Architekten
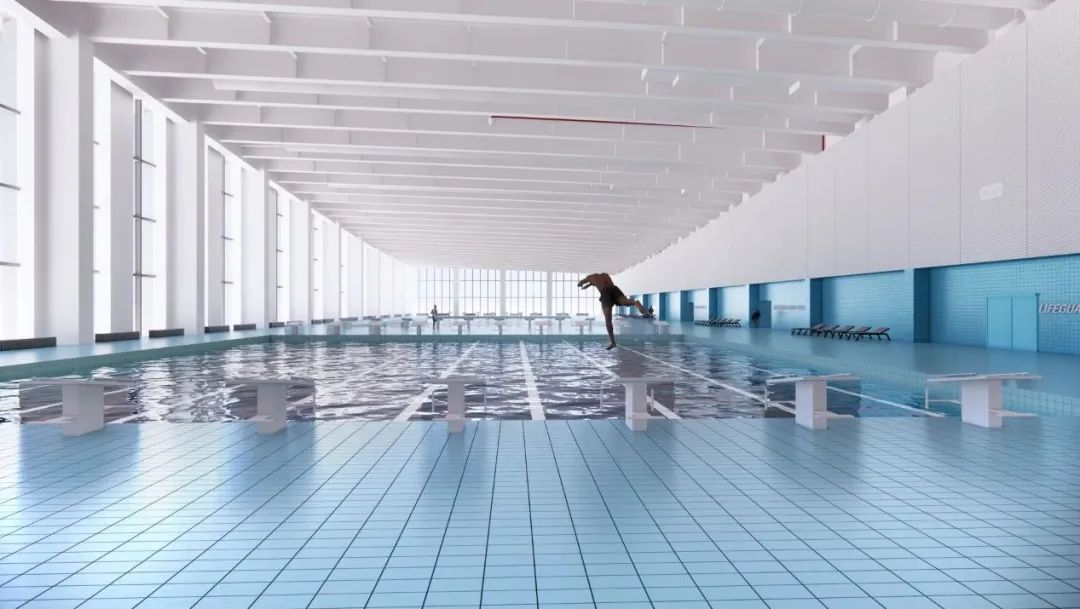
室内游泳馆© gmp Architekten
全民健身中心上设屋顶花园和体育场地,屋面荷载较重。同时屋盖结构需要做54米的大跨度,所以采用预应力钢筋混凝土密肋梁体系。大跨度的密肋梁采用两跨不等跨的结构体系,两跨的跨度分别为54m及9m。密肋梁的间距为2.5米。
The National Fitness Center, with rooftop gardens and sports areas, allows for high loads and requires a 54 m large span for the roofing structure. Therefore, a prestressed reinforced concrete multi-ribbed beam system is adopted, featuring two spans respectively sized 54 m and 9 m and a beam spacing of 2.5 m.
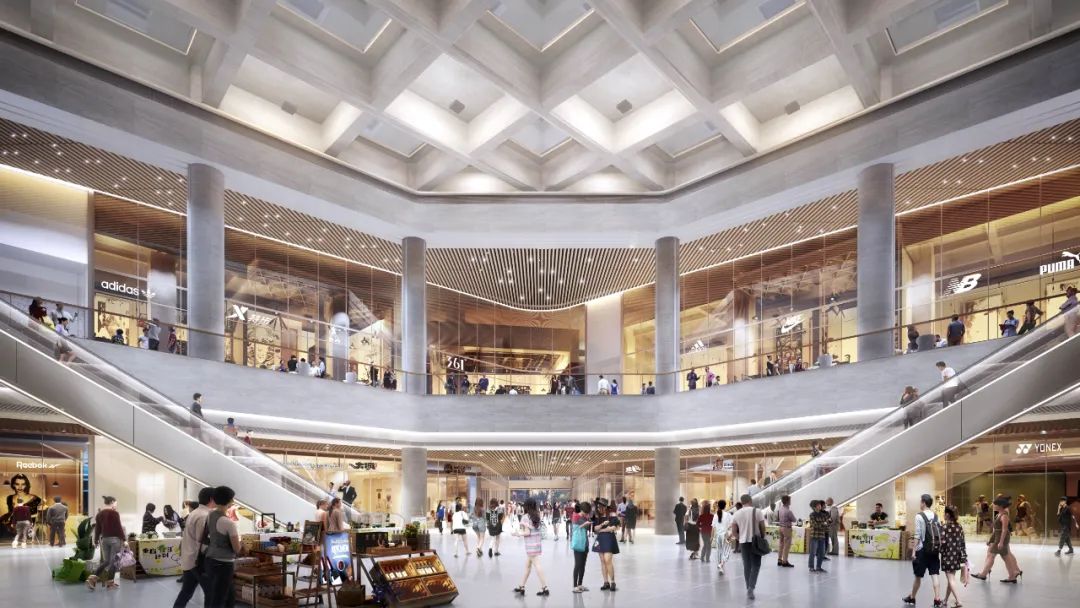
全民健身中心中庭 © Willmore
项目预计于2025年竣工落成。通过组合多维度现代体育活动,龙港体育中心将为为社区提供运动与娱乐场所与健康的生活模式,让体育运动真正成为市民的一种生活方式。
Longgang Sports Center is expected to be completed by 2025. By bringing together a variety of modern sports activities, the Project endeavors to create a community space for sports, entertainment, and more importantly, usher in a healthy lifestyle and make sports a genuine part of daily life for citizens.
设计:曼哈德·冯·格康和尼古劳斯·格茨以及玛德琳·唯斯
竞赛及方案阶段项目负责人:李旸
竞赛及方案阶段设计团队:郭强、高倚天、盛泰、武晨、谢星宇 、赵珈卉
实施及室内设计阶段项目负责人:王敏宇、李旸
实施及室内设计阶段设计团队:金兆畇、李亚东、朱城达、高倚天、盛泰、武晨、张博闻、毕存雄、林雅婷
中国项目管理:冯丽娜
中方合作设计:浙江大学建筑设计研究院有限公司
结构设计:sbp 施莱希工程设计咨询有限公司
代建委托方:深圳市润置城市建设管理有限公司
代建方设计团队:韩超、苏文、朱丽娅、付伟峰、林翔、赵越浩、杨洋
业主:新城建设发展有限公司 龙港市新城开发建设中心
总建筑面积:约7万平方米 (其中地下建筑面积约20000平方米)
Design Meinhard von Gerkan and Nikolaus Goetze with Magdalene Weiss
Competition Lead Li Yang
Competition Team Guo Qiang, Gao Yitian, Sheng Tai, Wu Chen, Xie Xingyu, Zhao jiahui
Detailed Design Lead Wang Minyu, Li Yang
Detailed Design Team Jin Zhaoyun, Li Yadong, Zhu Chengda, Gao Yitian, Sheng Tai, Wu Chen, Zhang Bowen, Bi Cunxiong, Lin Yating
Project Management China Feng Lina
Partner Firm in China Architectural Design and Research Institute of Zhejiang University (UAD)
Structural Engineering Consultants schlaich bergermann partner sbp
Construction Agent Shenzhen Runzhi Urban Construction Management Co., Ltd.
Construction Agent Team Han Chao, Su Wen, Zhu Liya, Fu Weifeng, Lin Xiang, Zhao Yuehao, Yang Yang
Client Longgang New City Development and Construction Center
GFA 70,000 m² (Basement 20,000㎡)
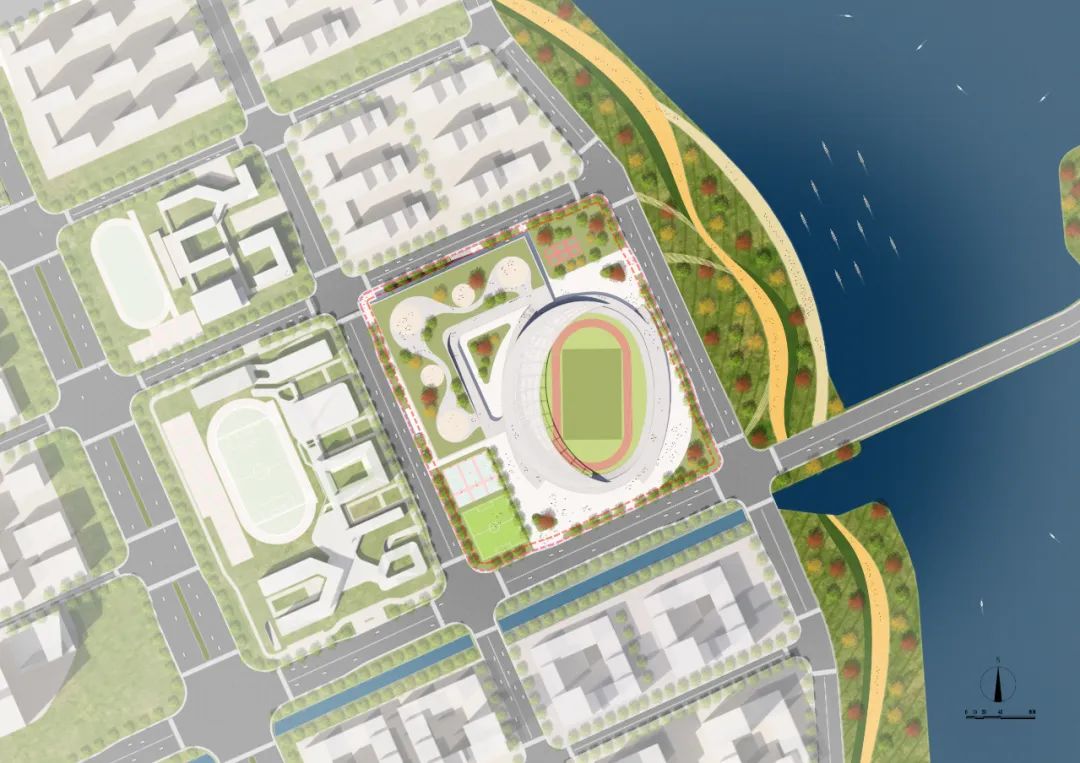
© gmp Architekten
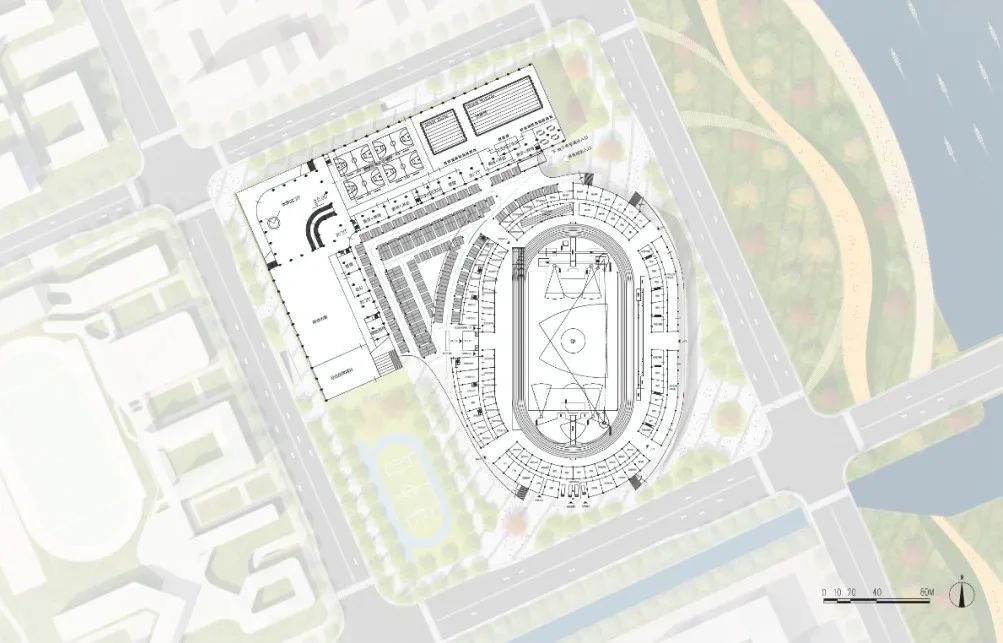
© gmp Architekten
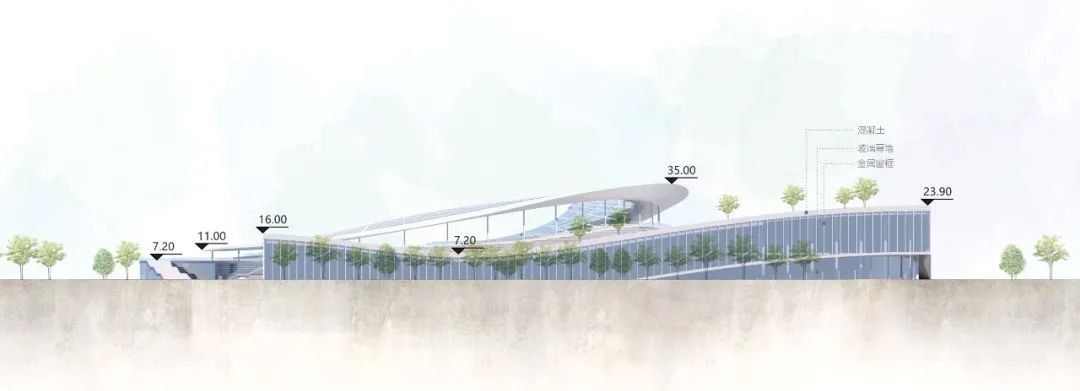
© gmp Architekten
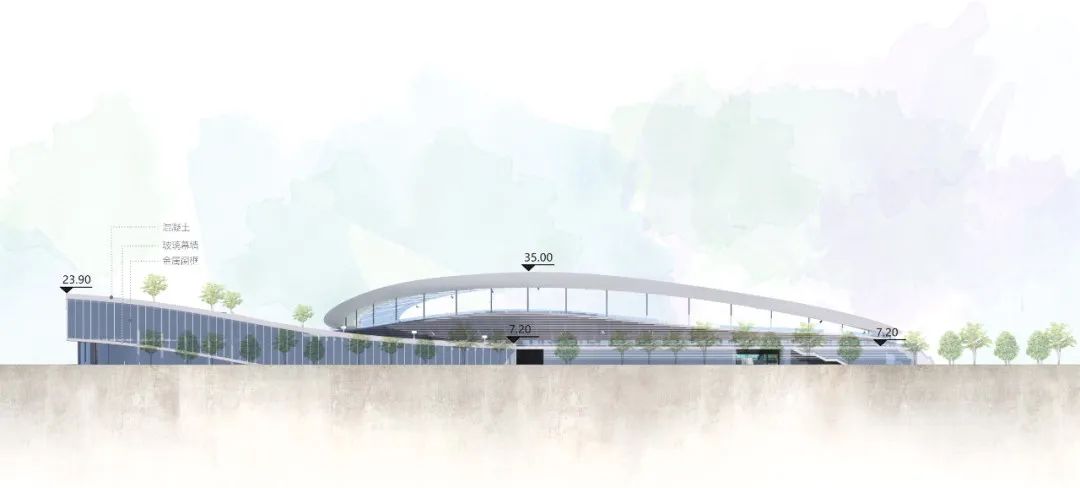
© gmp Architekten
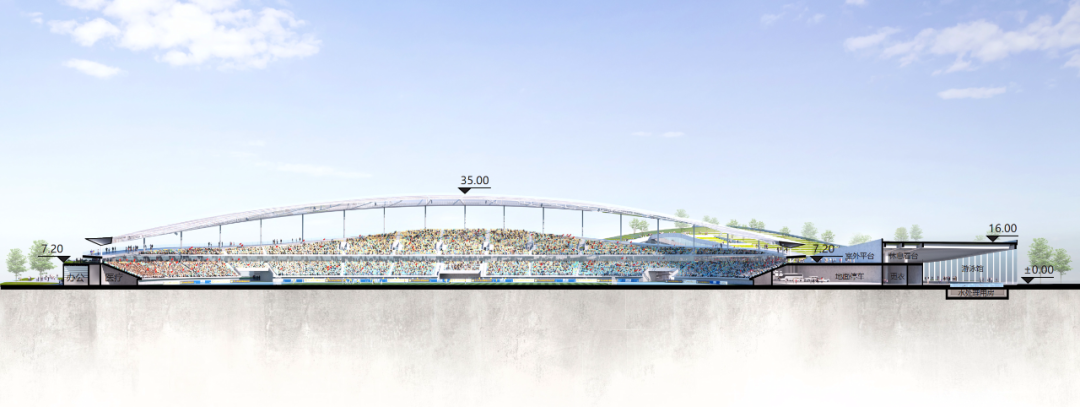
© gmp Architekten
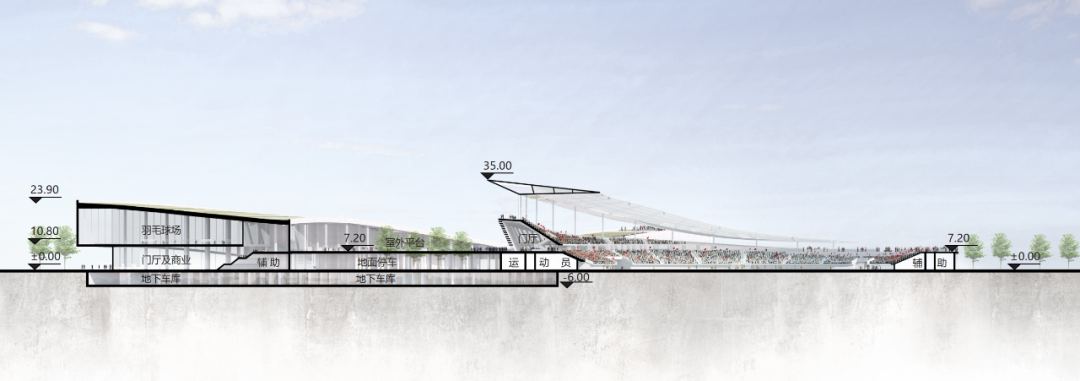
© gmp Architekten
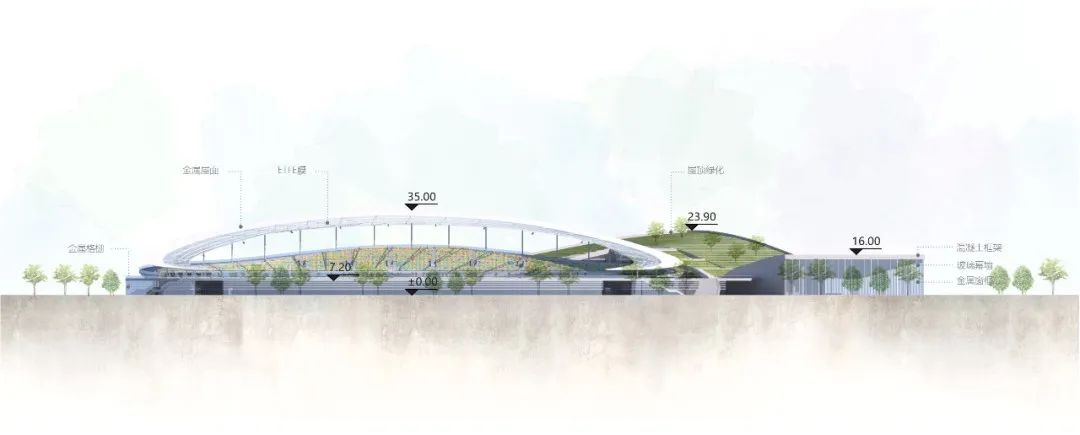
© gmp Architekten
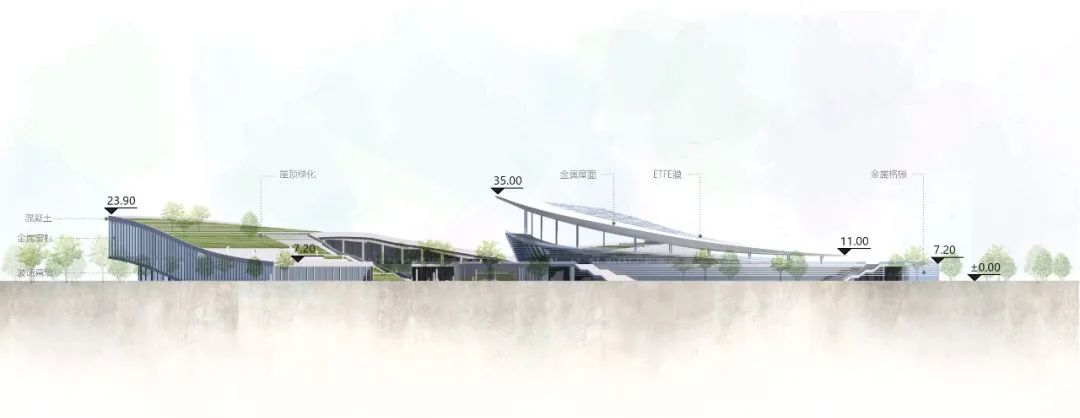
© gmp Architekten
特别声明
本文为自媒体、作者等档案号在建筑档案上传并发布,仅代表作者观点,不代表建筑档案的观点或立场,建筑档案仅提供信息发布平台。
19
好文章需要你的鼓励

 参与评论
参与评论
请回复有价值的信息,无意义的评论将很快被删除,账号将被禁止发言。
 评论区
评论区