- 注册
- 登录
- 小程序
- APP
- 档案号


德国gmp建筑设计有限公司 · 2024-06-20 08:44:18
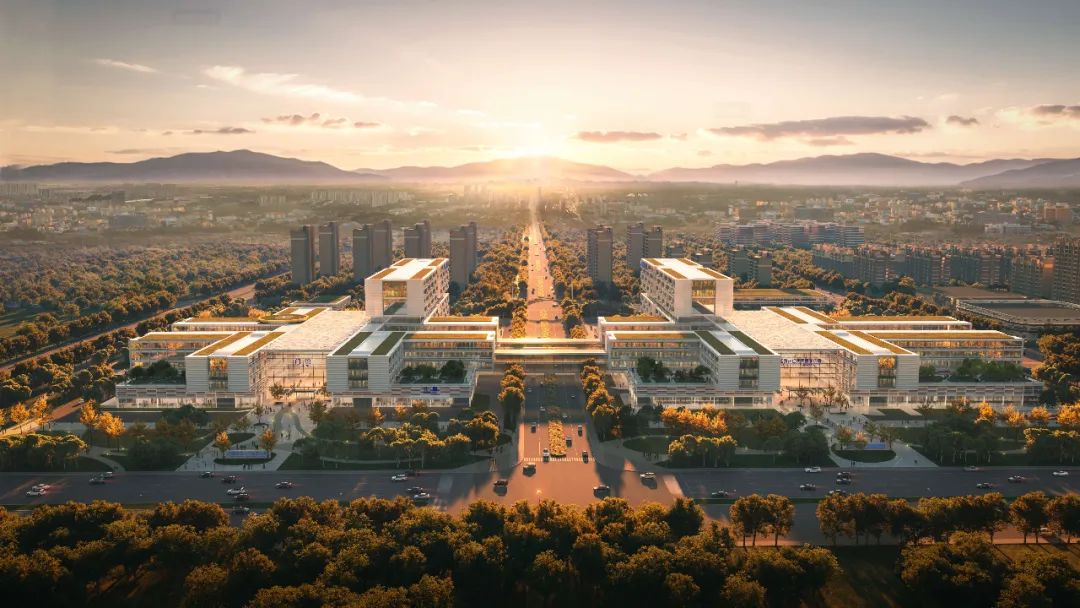
新院区鸟瞰 © Lighting CG
近日,由中国中元国际工程有限公司牵头与德国gmp国际建筑设计有限公司组成的联合体成功中标并签约首都医科大学宣武医院房山院区暨国家医学中心建设工程项目。
Recently, the consortium led by China IPPR International Engineering Co., Ltd. and gmp · von Gerkan, Marg and Partners Architects successfully won the competition and signed the construction project of Fangshan Campus of Xuanwu Hospital Capital Medical University and National Medical Center.
首都医科大学宣武医院始建于1958年,是我国神经科学初创基地和人才培育的摇篮之一。新院区位于北京市房山区长阳镇,总用地面积15.7万平方米,总建筑面积约32.5万平方,住院床位1200张。中标方案着力打造韧性高效、智慧多元、独具特色的国际化研究型医院新形象。
Xuanwu Hospital of Capital Medical University was founded in 1958. It is one of the cradles for neuroscience startups and talent cultivation in China. Located in Changyang Town, Fangshan District in Beijing, the new campus has a total land area of 157,000 square meters, with a total construction area about 325,000 square meters, and the inpatient beds are 1,200. The winning proposal focuses on creating a new image of an international research hospital with efficiency, wisdom, and diversity.
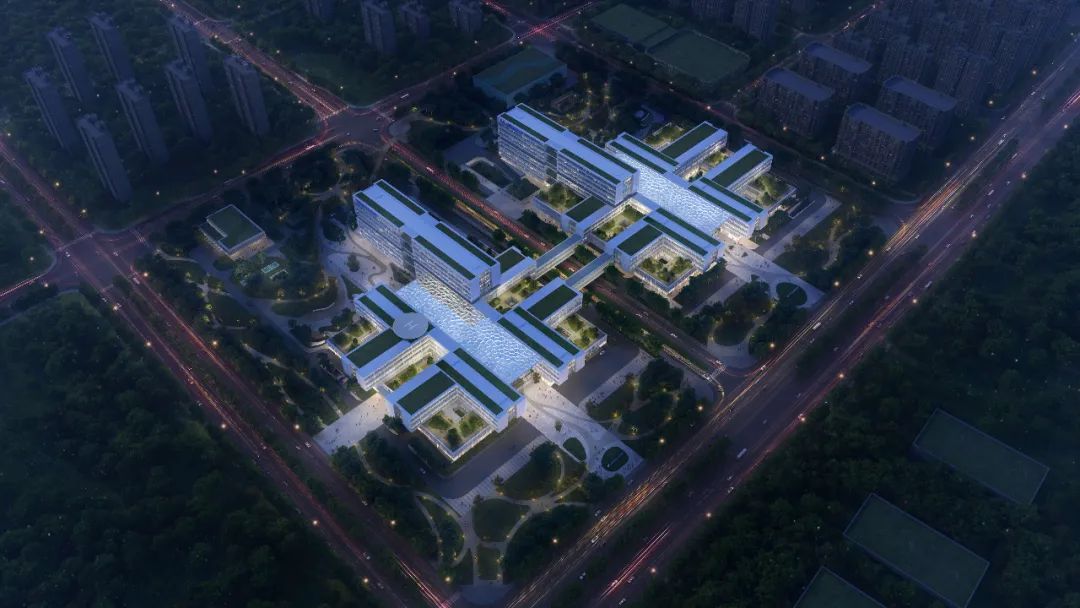
夜景鸟瞰 © Lighting CG
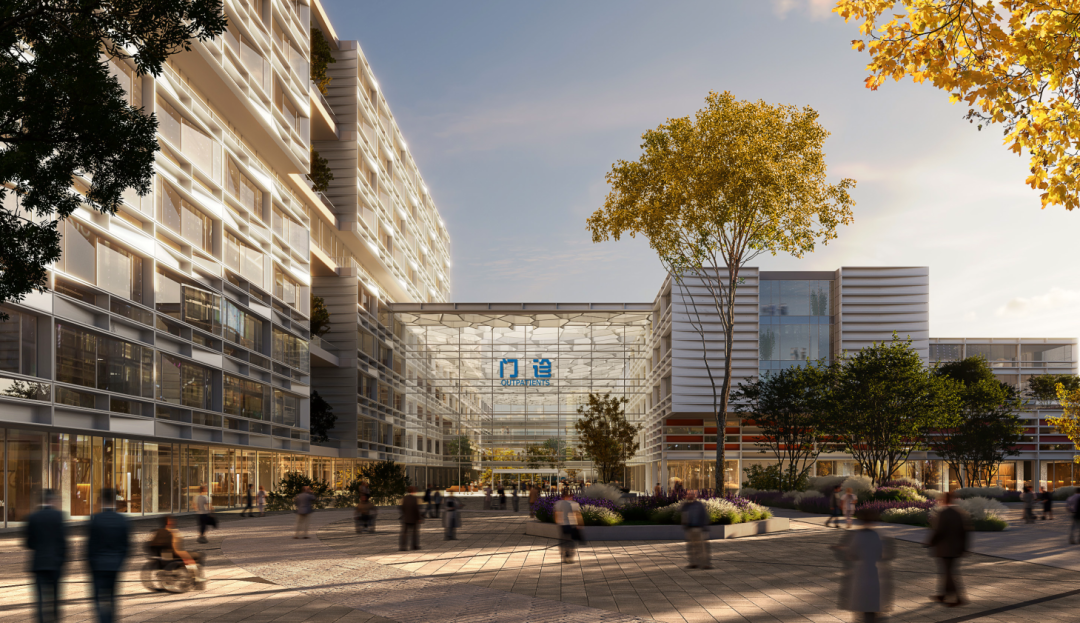
门诊入口 © gmp
设计方案以“共生”为主要构思,南北基地上的两组建筑犹如两个既独立又相互作用的神经元,在医学(临床与科研)、临床(综合与神经)、规划(南北两个地块)等三个层面均充盈着“共生”关系。
The design takes "symbiosis" as main concept: the two groups of buildings on the north and south sites look like two independent and interacting neurons, which are full of "symbiosis" relationship in three levels - medical (clinical and scientific research), clinical (comprehensive and neurological), and planning (two plots of north and south).
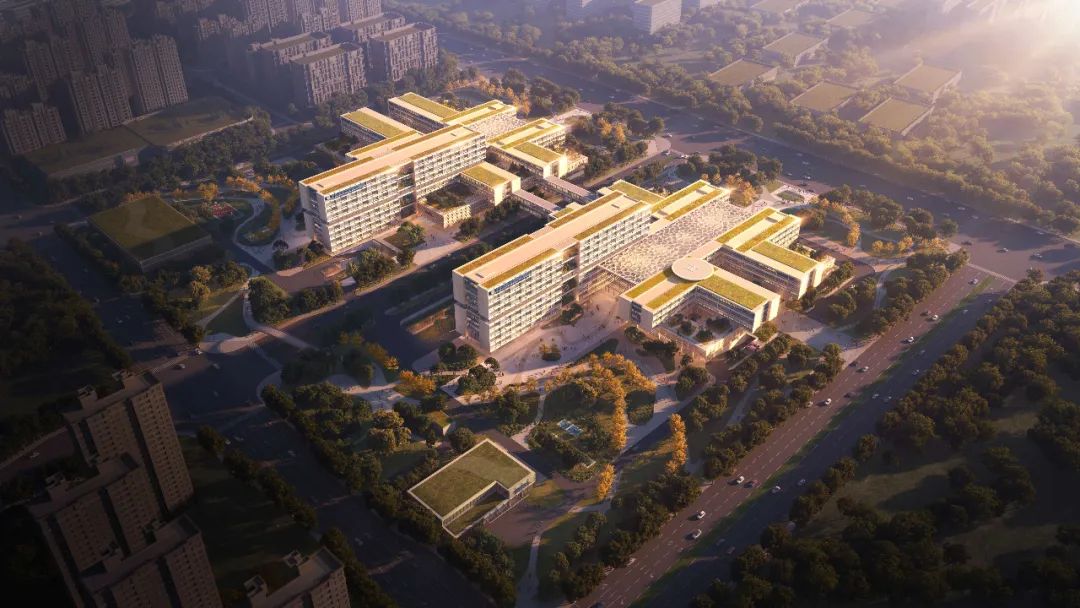
鸟瞰 © Lighting CG
整体规划采用了“院城一体”的理念以及“三中心、两轴”的规划模式,结合花园式布局,从空间上、交通组织上和功能多元化上形成共享和共生。
The overall planning adopts the concept of "integrating hospital and city" and the planning mode of "three zones and two axes", combined with the “garden style layout”, and forms sharing and symbiosis from the space, transportation organization and functional diversification.
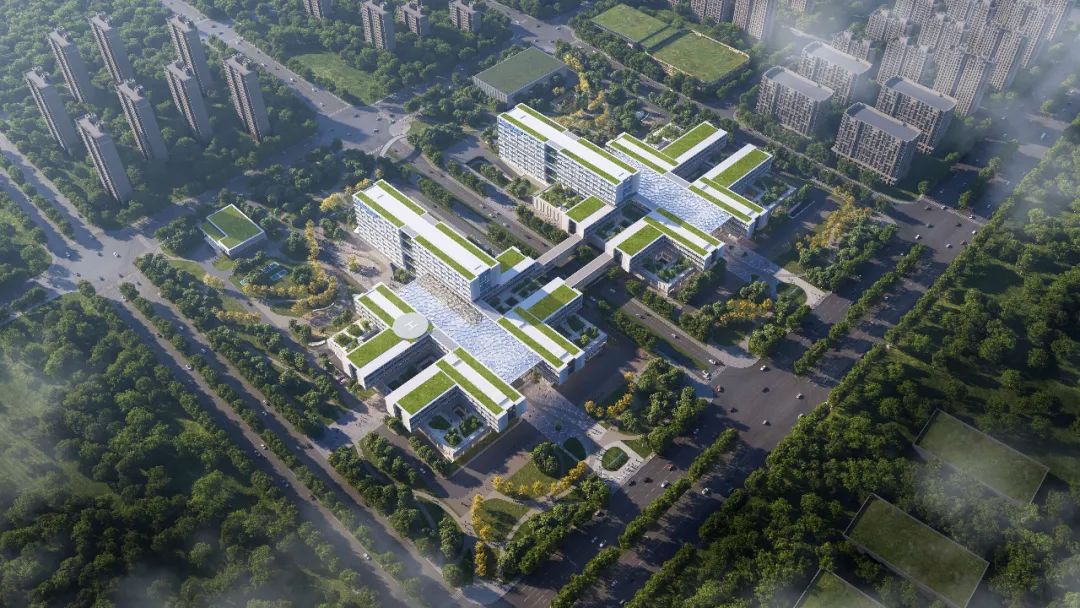
鸟瞰 © Lighting CG
总图布局以独立共享的功能流程为基础,形成了集约高效、环境友好的花园式医院建筑群。建筑群内部围绕两个中央大厅形成放射状的交通体系,高效地连接着综合诊疗中心、神经疾病医学中心和行政科教中心等全部功能区。
The master plan is based on independent and shared functional processes, forming an intensive, efficient, and environmentally friendly garden hospital complex. Inside the complex, a radial traffic system is arranged around two central halls, efficiently connecting all functional areas such as the comprehensive diagnosis and treatment center, the neurological disease medical center and the administrative science and education center.
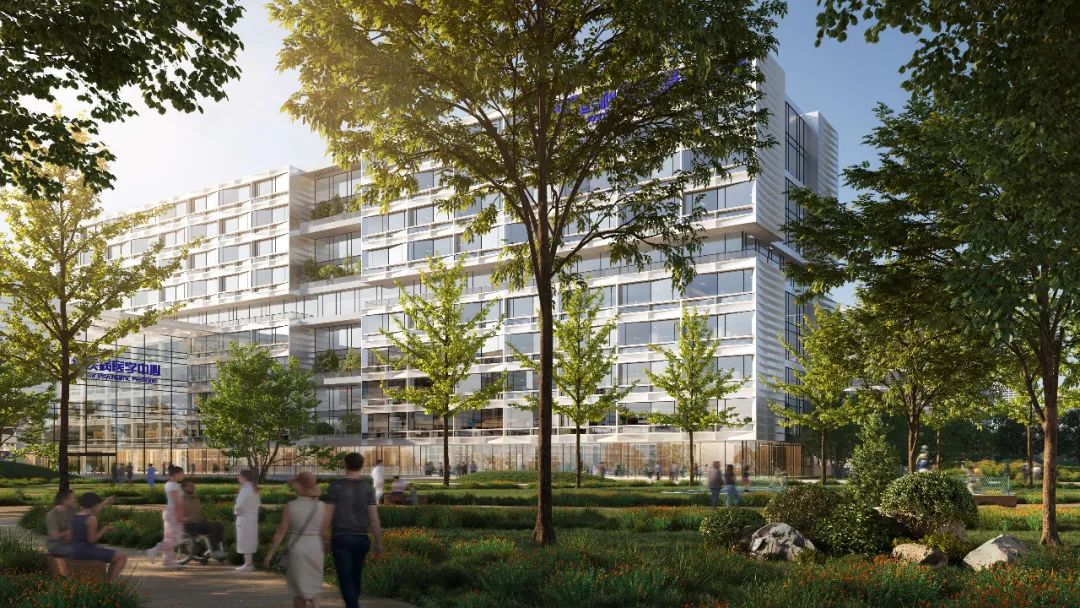
立面设计 © Lighting CG
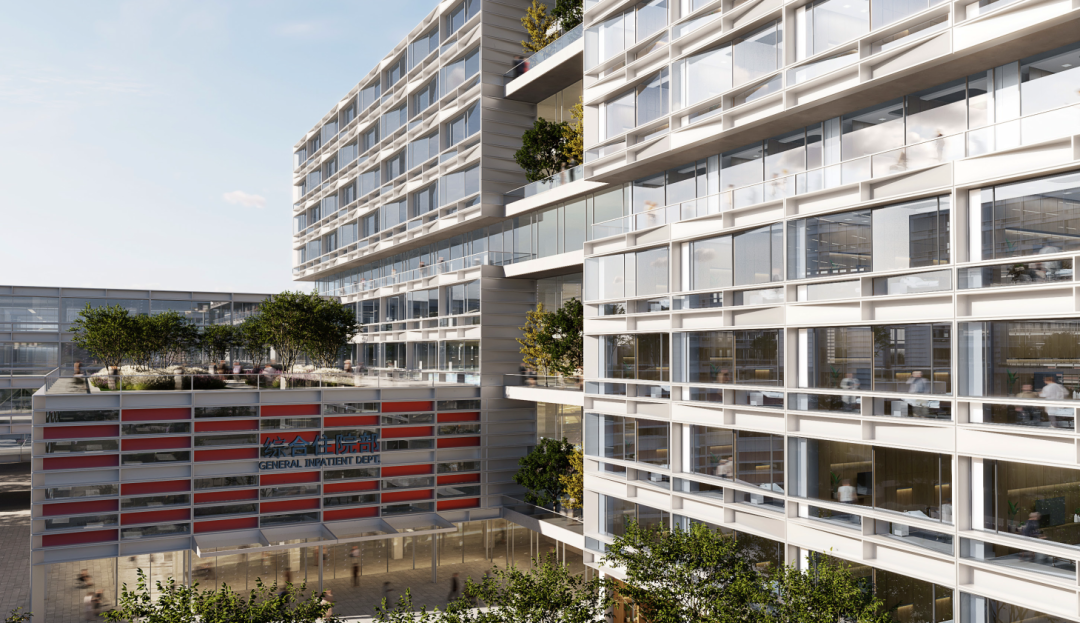
综合住院部立面 © gmp
立面设计的灵感来自于脑电波波形,用简约的建筑语汇进行转译,不同类型的立面通过相似元素的演化与组合形成统一的建筑群整体形象。外立面采用单元模块化设计,易于预制,玻璃与遮阳构件的结合保证了日照、视野、自然通风和节能的多重要求。
The facade design is inspired by the form of brainwave and translated by simple architectural language. Different types of facades form a unified overall image of the building complex through the evolution and combination of similar elements. The facade is modular in unit design, easy to prefabricate, and the combination of glass and shading components ensures the multiple requirements of sunlight, view, natural ventilation, and energy saving.
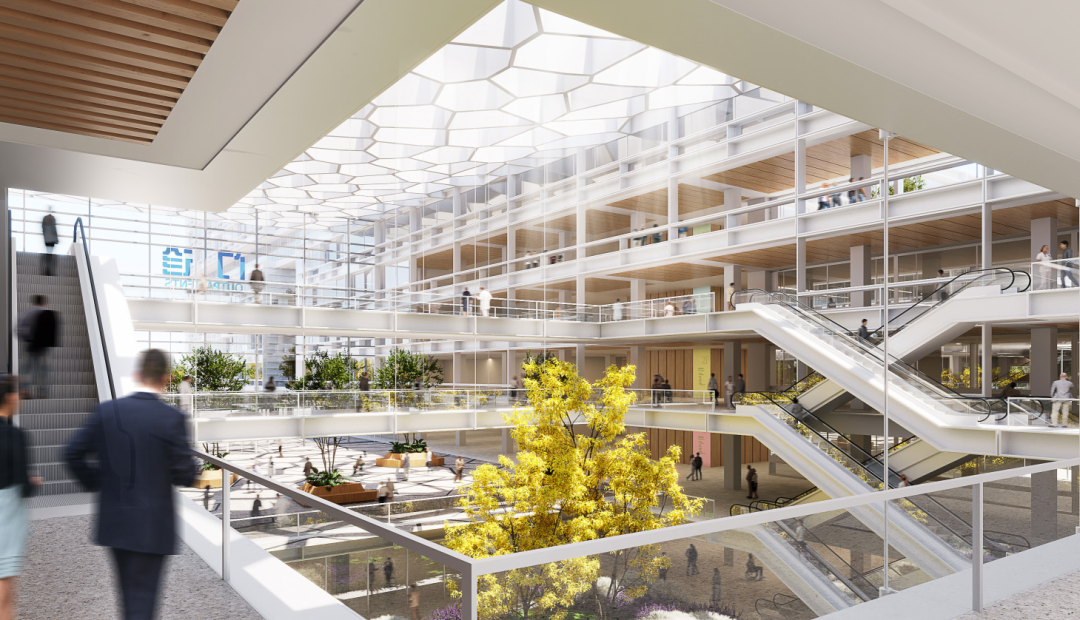
入口大厅 © gmp
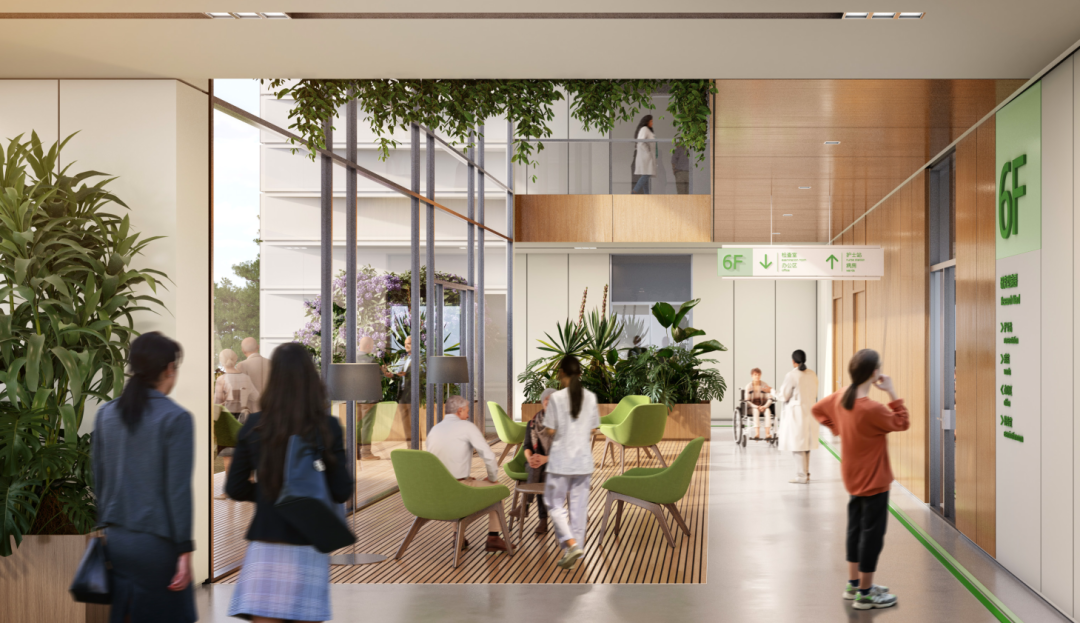
住院部等候区 © gmp
室内设计以白色为基调,配以不同的粉彩色调,通过标识或色彩对比加强空间感受,营造出方向感。设计简洁的病房通过大面积的透明立面将风景尽收眼底。
The interior design is based on white with different pastel shades, using signage or color contrast to enhance the sense of space and direction. The simply designed patient rooms celebrate the view into the landscape via the large transparent façade.
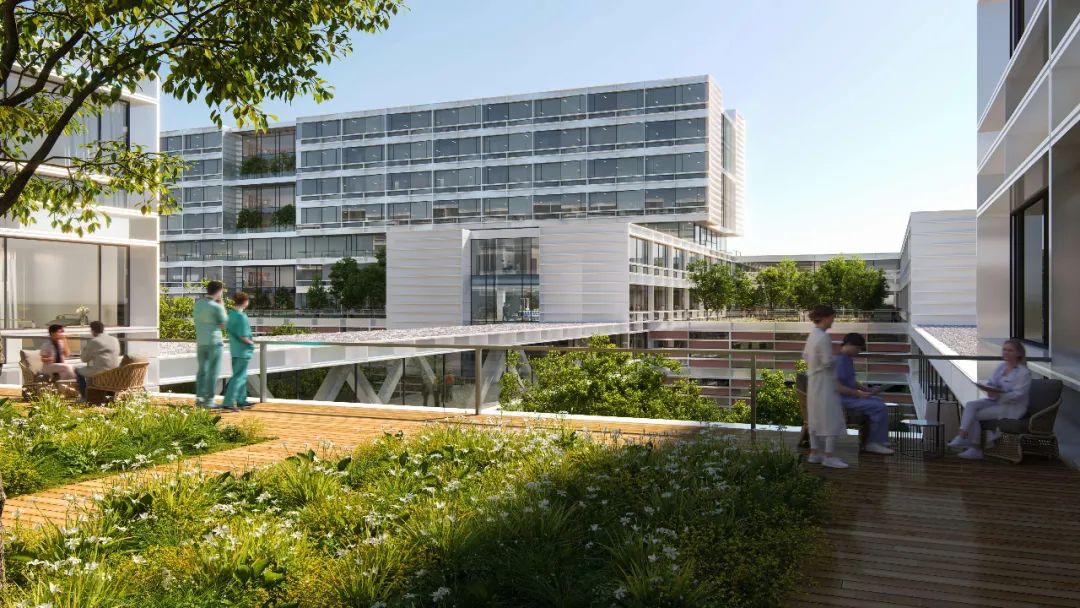
屋顶花园 © Lighting CG
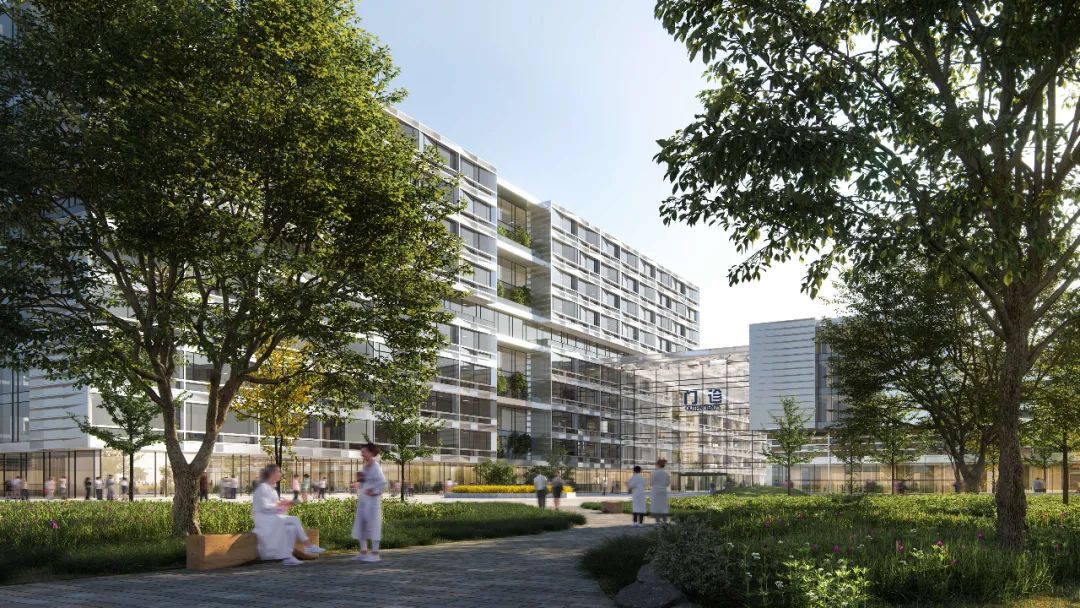
康养公园 © Lighting CG
景观设计以神经细胞的形态作为设计灵感,从中提炼出优美弧线应用到花园布局中。形态优美的曲线道路贯穿场地,与理性的建筑风格形成对比,相得益彰。景观主轴贯穿主入口广场、中央大厅与住院花园,营造了四季常青、灵动多样的室内外公共空间序列。立体化的景观设计在多个标高层上分别布置了垂直空间与水平空间交织的多层次主题花园和露台,为患者与医护人员提供了人性化的舒适共享空间。
The landscape design takes the morphology of neurons as inspiration, from which the graceful curves are extracted and applied to the garden layout. A beautifully shaped, curving road runs through the site, contrasting and complementing the rational architecture. The landscape axis runs through the main entrance plaza, the central hall and the inpatient garden, creating a series of indoor and outdoor public spaces that are evergreen and flexible throughout the year. The vertical landscape design arranges multi-level theme gardens and terraces interwoven between vertical and horizontal spaces on different levels, providing a humanized and comfortable sharing space for patients and staff.
设计竞赛: 2024年一等奖
设计: 施特凡·胥茨与托比亚斯·凯尔
项目负责人: 张天硕
项目团队: 扬-皮特·德姆尔,菲利波·拉古萨,安妮卡·瓦格纳,塞达·伊尔迪兹,周元,朱世游,鹿楚蓉,宋梓荣
中国项目管理: 吴镝,田雨欣
业主: 首都医科大学宣武医院
联合体牵头方: 中国中元国际工程有限公司
总建筑面积: 325000平方米
Competition 2024, 1st Prize
Design Stephan Schütz and Tobias Keyl
Project lead Zhang Tianshuo
Design team Jan-Peter Deml, Filippo Ragusa, Annika Wagner, Seda Yildiz, Zhou Yuan, Zhu Shiyou, Lu Churong, Song Zirong
Project Management China Wu Di, Tian Yuxin
Client Xuanwu Hospital Capital Medical University
Lead Party of the Consortium China IPPR International Engineering Co., Ltd.
GFA 325,000m²
特别声明
本文为自媒体、作者等档案号在建筑档案上传并发布,仅代表作者观点,不代表建筑档案的观点或立场,建筑档案仅提供信息发布平台。
13
好文章需要你的鼓励

 参与评论
参与评论
请回复有价值的信息,无意义的评论将很快被删除,账号将被禁止发言。
 评论区
评论区