- 注册
- 登录
- 小程序
- APP
- 档案号


德国gmp建筑设计有限公司 · 2024-06-18 09:29:27
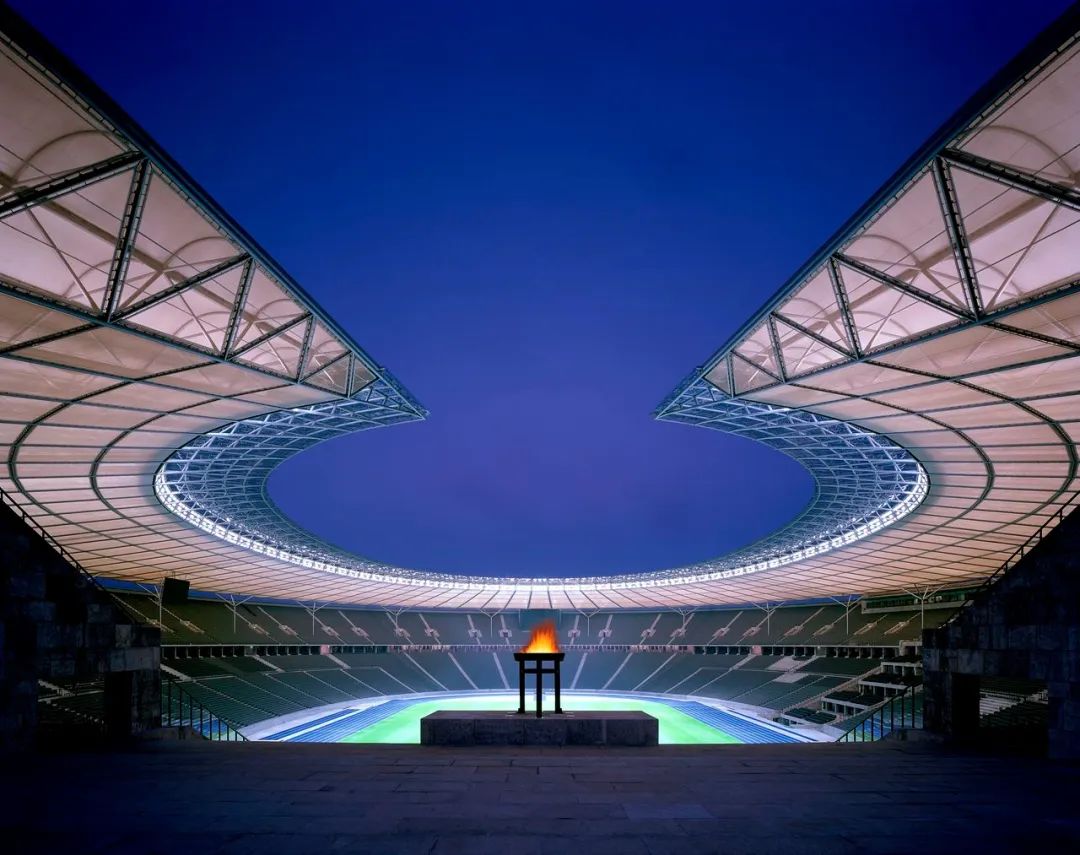
© Fritz Busam
欧洲足球锦标赛今天在德国正式拉开帷幕。在为期一个月的时间里,24 个国家将为冠军而战,整个比赛将分布在德国10座球场内进行。这十座球场中有三座是由 gmp设计建造或改建的。
Today marks the beginning of the European Men's Football Championship in Germany. Over the next month, 24 nations will compete for the title in a total of ten German stadiums.Three of these ten stadiums were (re)built by gmp.
而德国队将于 6 月 23 日在法兰克福与瑞士队进行小组赛最后一场比赛。这场比赛的场地是2005 年竣工的德意志银行体育公园,该体育场最近完成了新的扩建工作,包括看台区域的扩容。
The German team will play its final group match against Switzerland in Frankfurt am Main on June 23. Deutsche Bank Park, which was completed in 2005, was recently expanded to include additional seating areas.
7 月 14 日,欧洲杯总决赛将按惯例在柏林奥林匹克体育场举行。这一著名体育场在gmp的设计下,于2004年完成了翻新和改建。
The grand final on July 14 will then traditionally take place in Berlin's Olympic Stadium, which was renovated and reconstructed by gmp until 2004.
无论最终哪个国家赢得冠军,我们都期待着这次激动人心和和平的足球盛事!
Whoever wins, we look forward to an exciting and peaceful soccer festival!
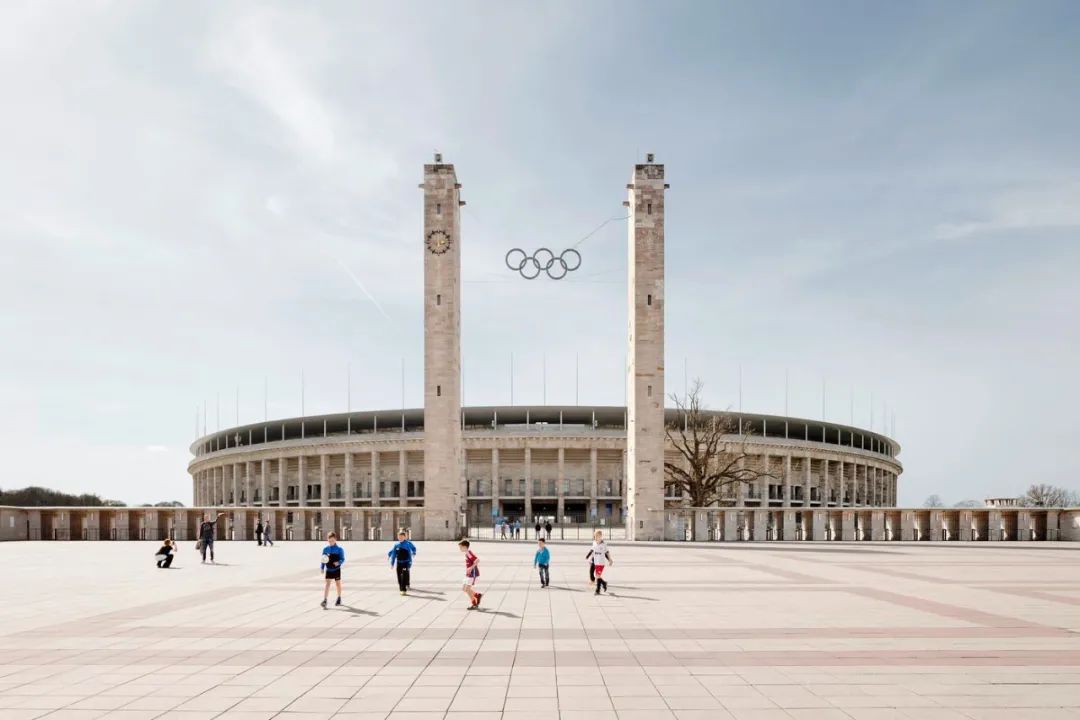
© Marcus Bredt
场馆欧洲杯赛程:
6月15日:西班牙 vs 克罗地亚(18:00)
6月21日:波兰 vs 奥地利(18:00)
6月25日:荷兰 vs 奥地利(18:00)
6月29日:16强赛(18:00)
7月6日:四分之一决赛(21:00)
7月14日:决赛(21:00)
柏林奥林匹克体育场的主体建筑建于1936年,对改造工程所提出的各项要求显得互为矛盾:一方面要保护历史文物完好无损,另一要实施细致的现代化翻修;一方面要满足当代多功能使用要求,另一方面要建设纯粹的足球比赛场地。冯·格康,玛格及合伙人建筑师事务所的设计出色了完成了新旧之间的完美结合。
The master plan proposed by Werner March in 1936 remains under urban historic preservation, with the new plans emphasising the quality of the original structure. All necessary additions have been placed underground, outside of the stadium, in order to keep the stadium’s graceful appearance. The new roof structure, with its open-ended ring towards the Marathon Gate, sets itself apart from stadium typology with its simple construction and choice of surface material.
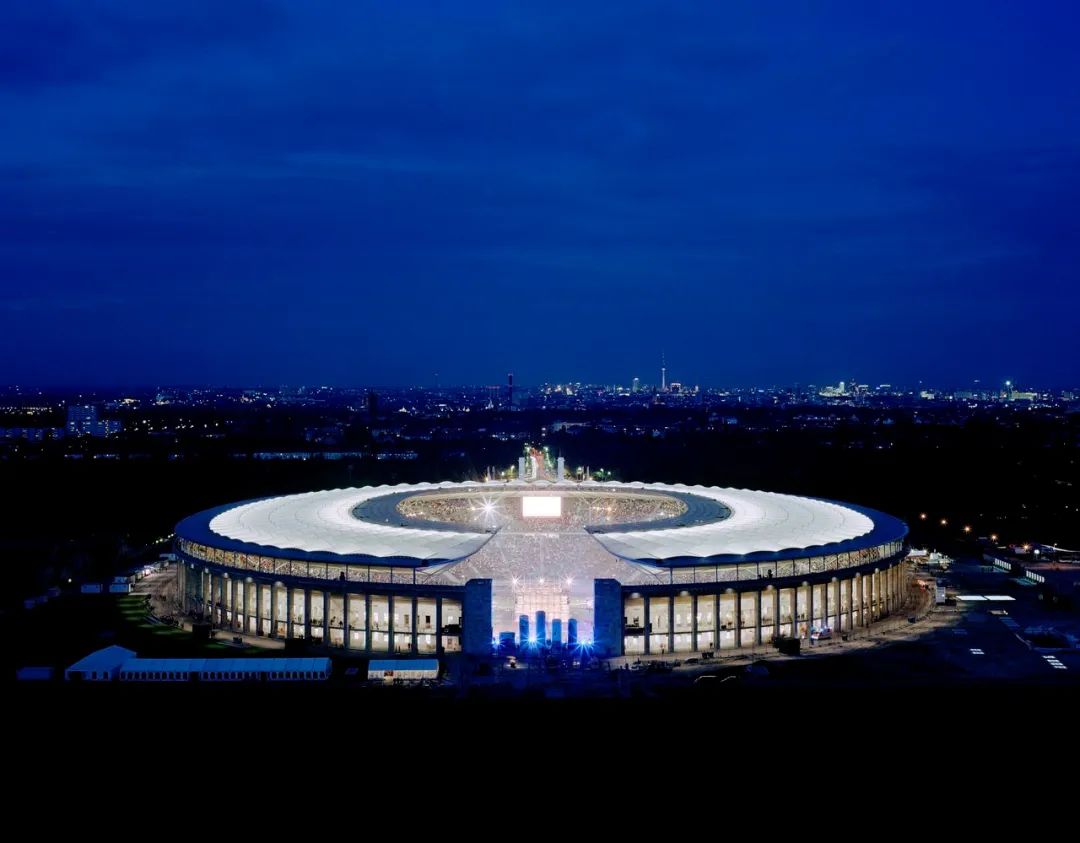
© Fritz Busam
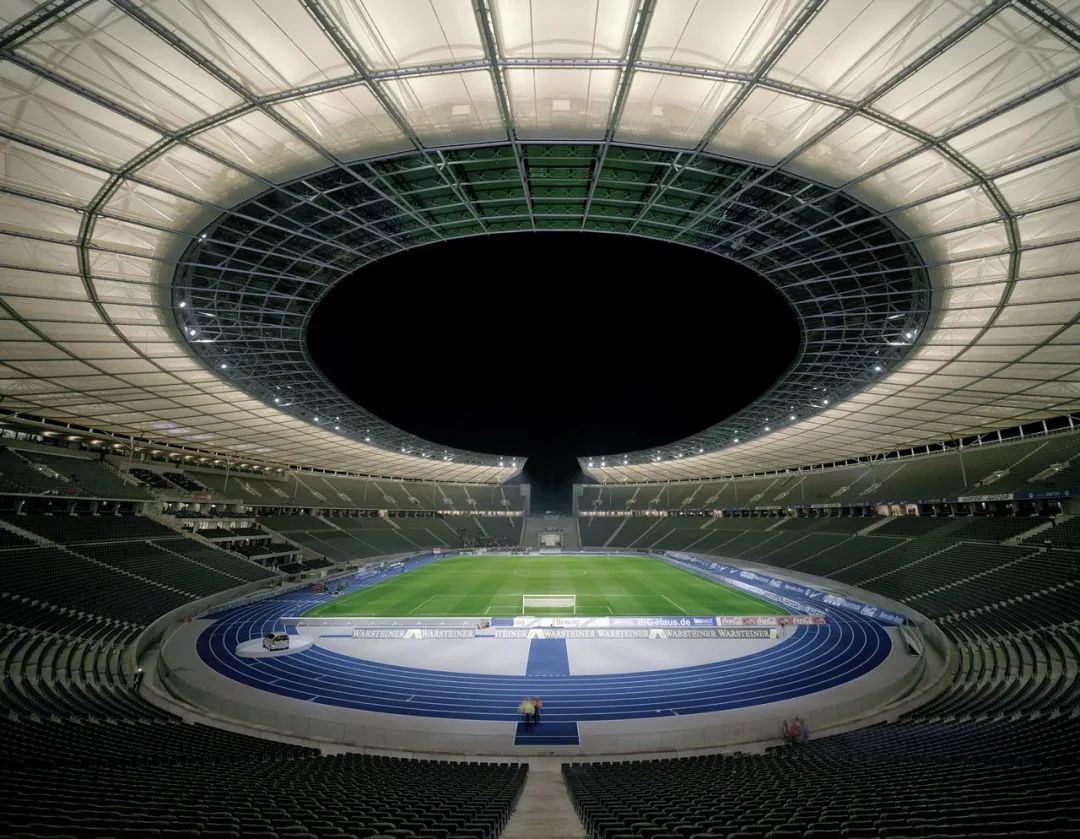
© Fritz Busam
体育场在场地空间联系上充分考虑到了周边体育设施,Werner March在1936年将整个场地塑造成为一个完整的艺术品,这一形象作为城市设计的纪念碑而得以保存。
The roof is designed as a light cantilevering steel construction with an upper and lower membrane. The total length of the steel trusswork functioning as the main support is estimated at 68 metres and is visible through the translucent membrane.
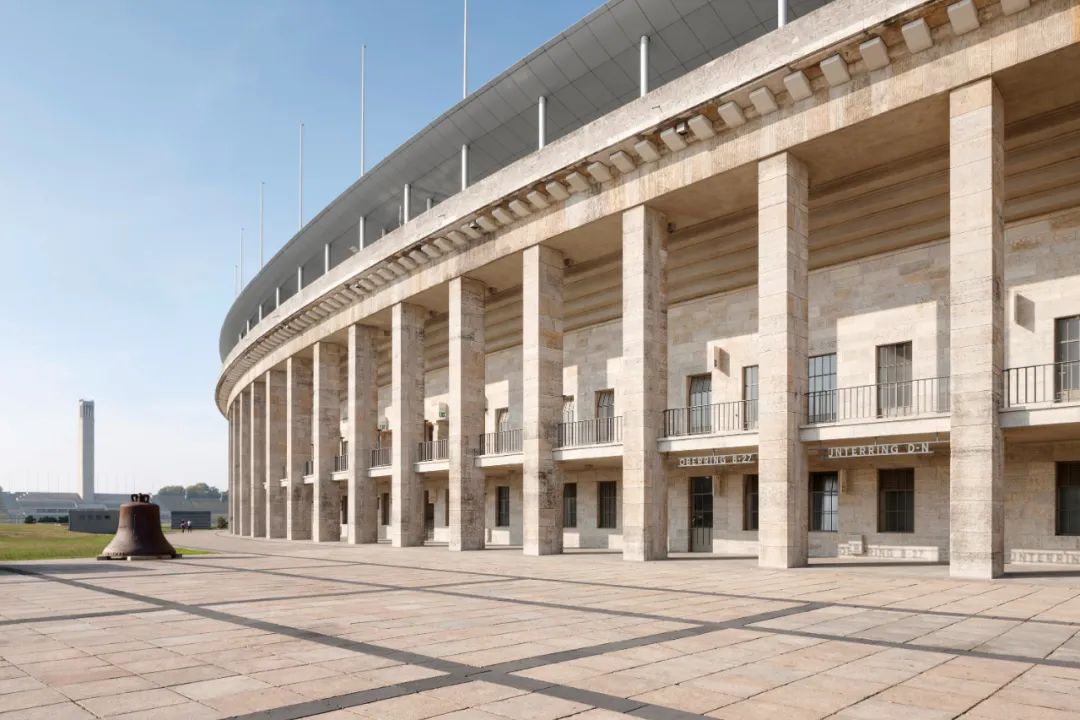
© Marcus Bredt
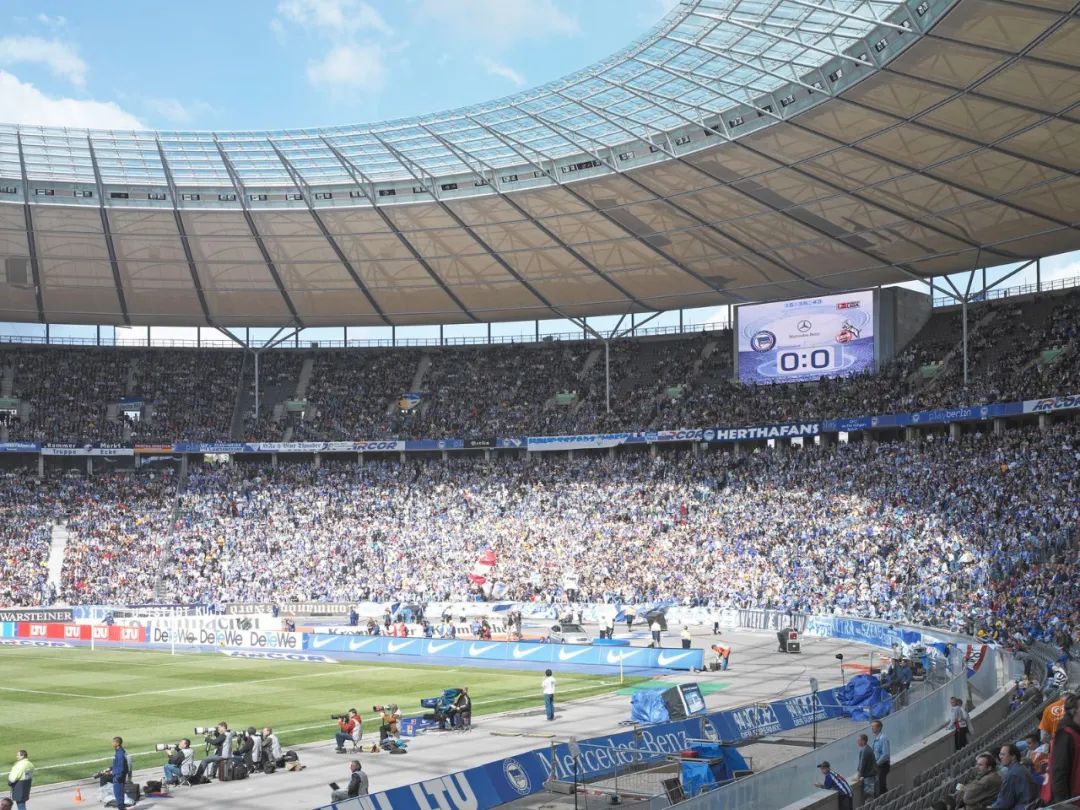
© Heiner Leiska
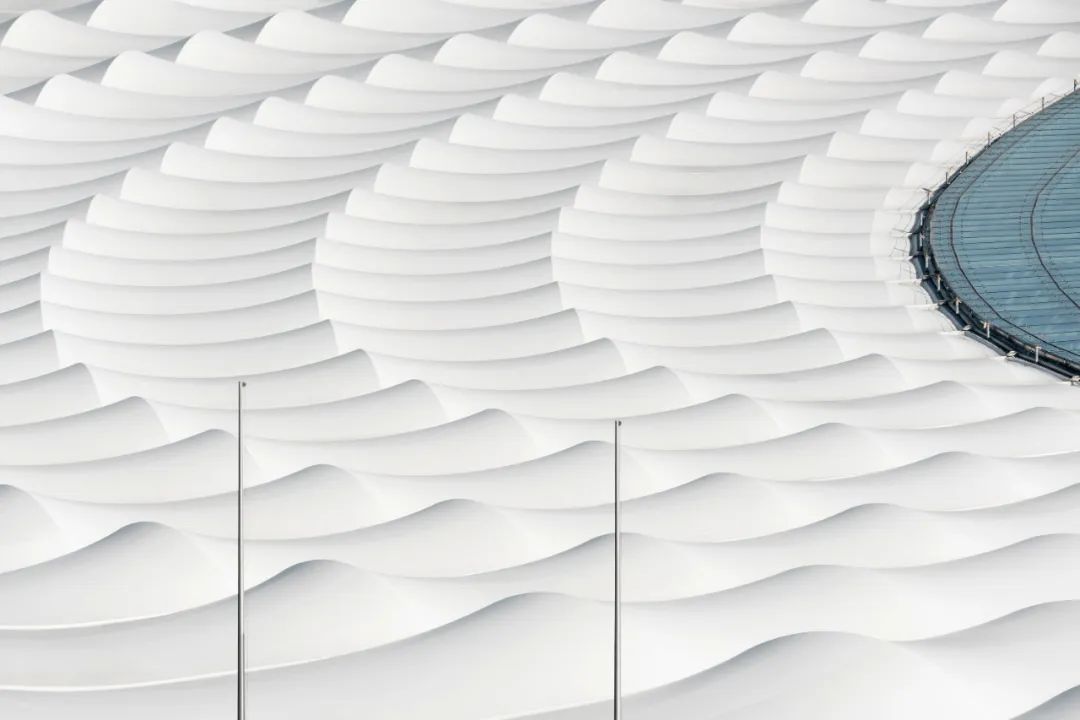
© Marcus Bredt
新的设计方案支持原有建筑的品质并将其进一步烘托。主要的新建建筑位于原有建筑周边的地下,使原有建筑整体外观和特点不受影响。
From the interior, the roof rests on 20 steel columns, which each have a slim profile of 25 cm in diameter, allowing as little obstruction to spectator view as possible. A special installation integrates the field lights with the stadium‘s acoustics close to the inner roof edge.
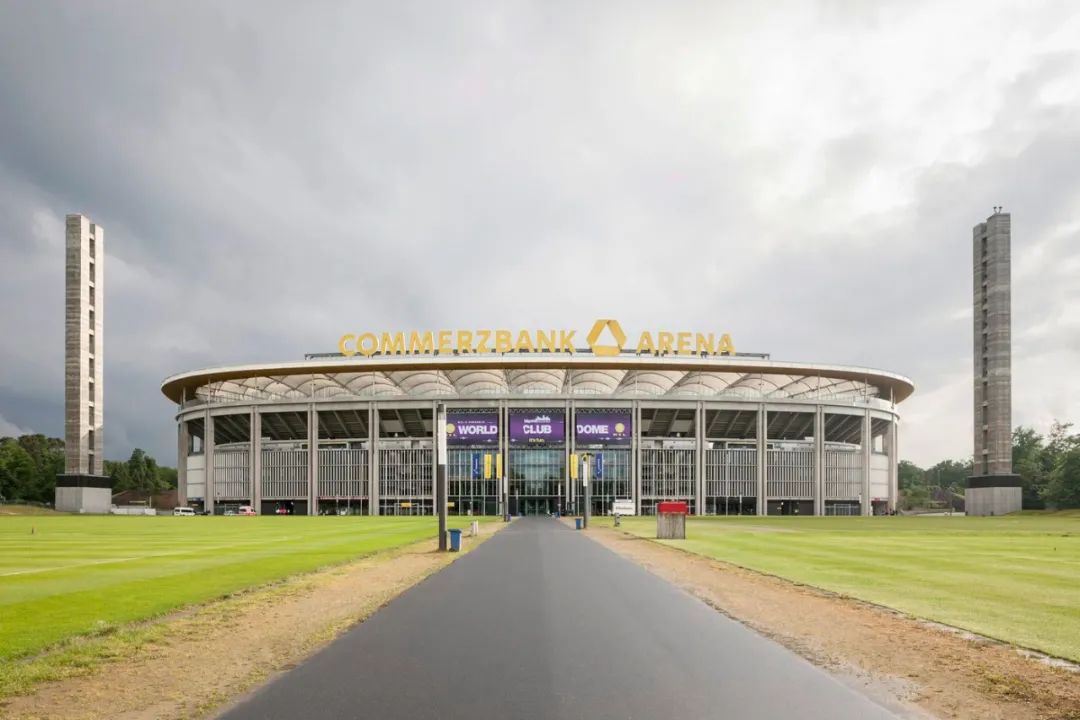
© Marcus Bredt
场馆欧洲杯赛程:
6月17日:比利时 vs 斯洛伐克(18:00)
6月20日:丹麦 vs 英格兰(18:00)
6月23日:瑞士 vs 德国(21:00)
6月26日:斯洛伐克 vs 罗马尼亚(18:00)
7月1日:16强赛(21:00)
为了使体育场满足2006年世界杯的要求,实现在雨天可以快速遮挡看台的功能,一座悬挂在索道上并可在赛场中央收合的膜结构屋面由此而生。这种节省原材料的“折叠屋面”构想由施莱希贝格曼及合伙人工程师事务所设计,经过多年的小尺度模型试验得到了发展和完善。
In order to prepare the stadium for the Football World Championship in 2006 and provide a roofing system quickly adaptable to changing weather conditions, a membrane construction has been selected, which when "parked" is folded together in the centre of a tensile cable structure. The material saving principle of this "gather-up roof" was developed by the engineers Schlaich Bergermann und Partner and has been tested in a smaller scale for several years.
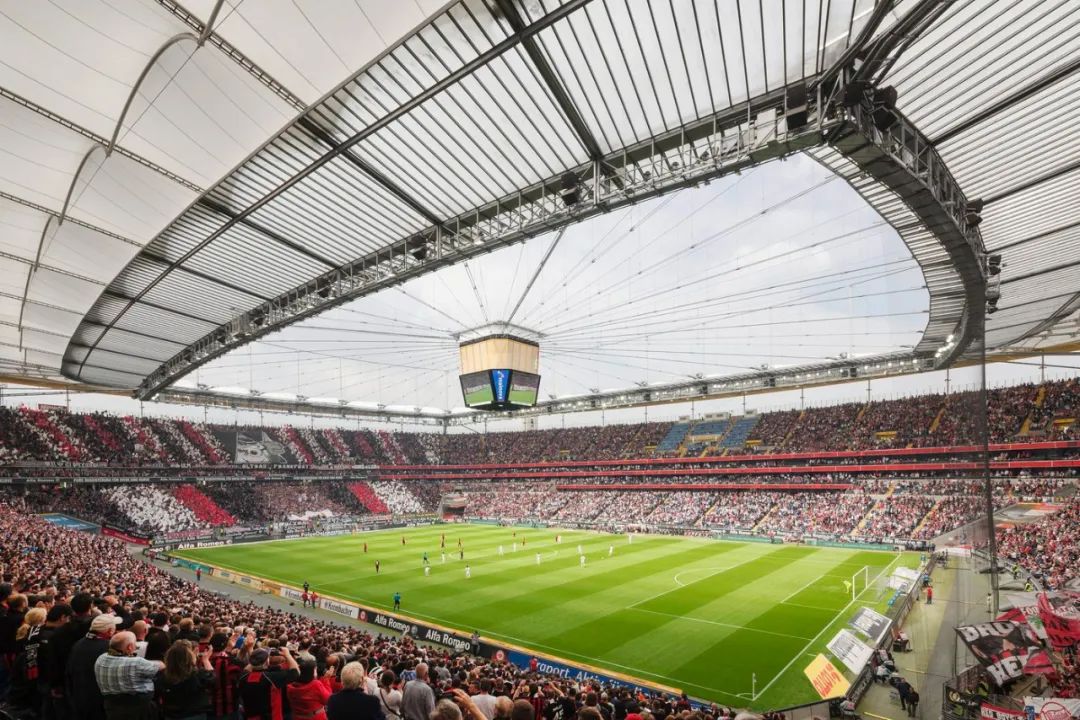
© Marcus Bredt
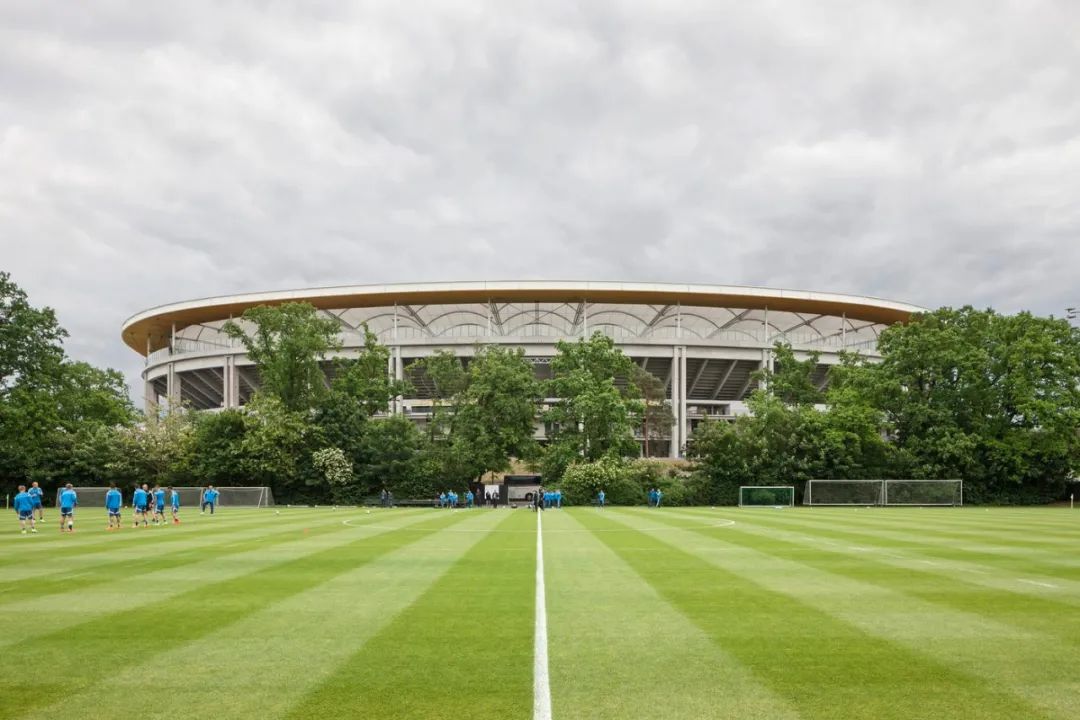
© Marcus Bredt
钢索薄膜结构跨度达240米,可保证屋面在覆盖看台的同时不影响平时赛场草皮的生长。屋面的外边缘与看台的外轮廓具有相同的几何形式,从而在优化屋面面积的同时有效地将荷载引导至看台的柱网结构上。每个钢构件由一个滑轮、外部压力环和轮辋构成。
Despite the complete stand roofing, the steel cable membrane roof with spans of up to 240 m ensures a perfect growth of the grass. The outer roof edge and the contour of the stands are in plan geometrically identical. This results in an ideal roof area and simultaneously an optimized roof load transfer into the supporting structure of the stands. Similar to a spoke-wheel, a steel element forms the outer compressive ring, the hub.
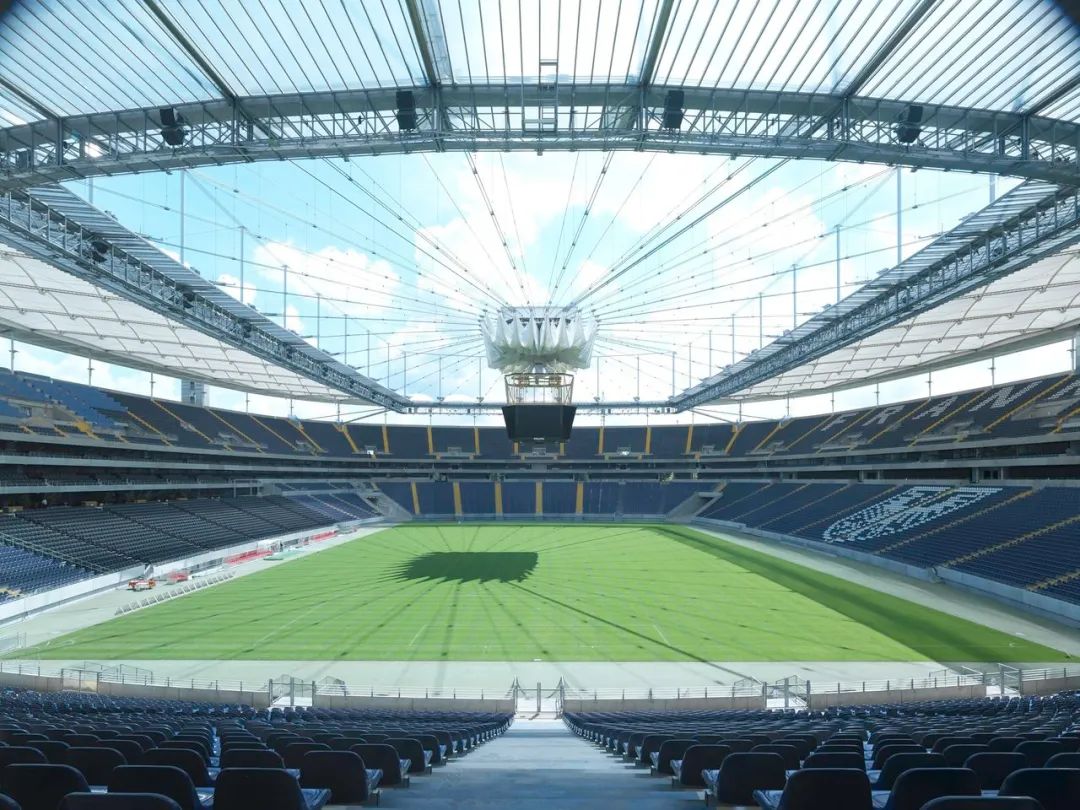
© Marcus Bredt
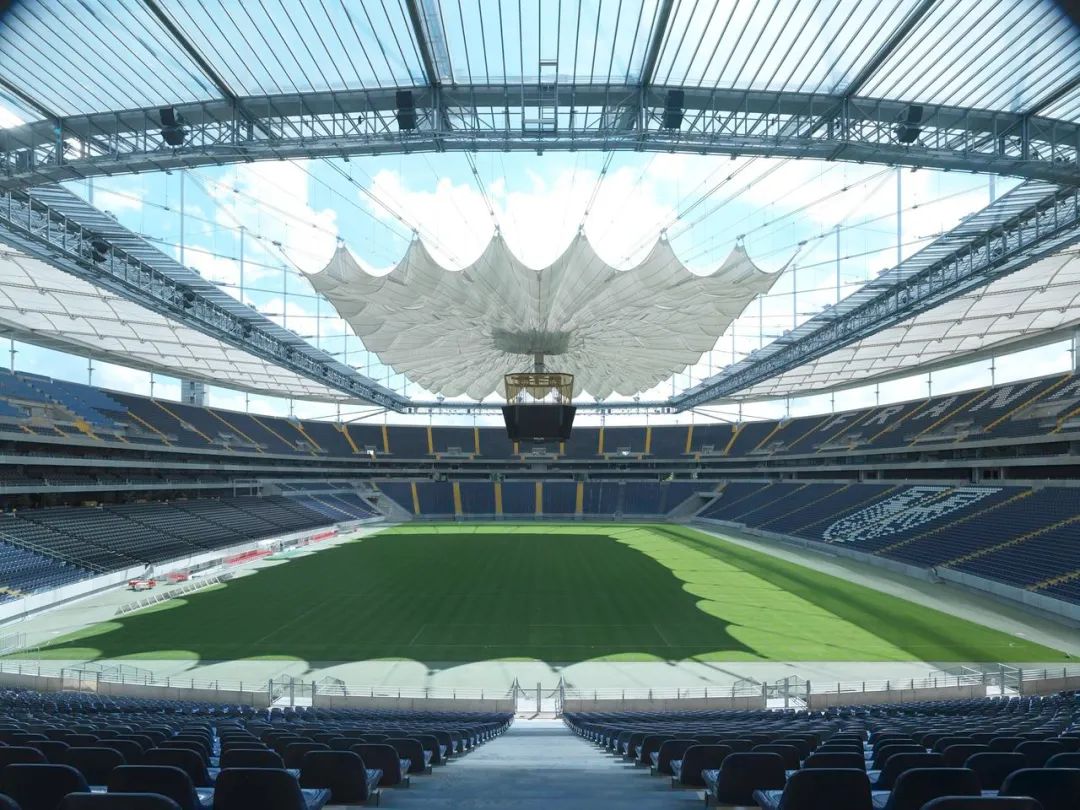
© Marcus Bredt

© Marcus Bredt
屋面边缘内侧装有两个拉力环,通过12米长的支撑杆件固定。压力环和拉力环之间由2 x 44组呈辐射状的缆索连接,此外每六条缆索通过悬索固定在屋面上。
Two tension rings are positioned at the inner roof edge and kept apart by 12 m long struts. The connections between tension and compressive rings consist of 2 x 44 radial cables, which together with six suspended ropes form the rope girders.

© Marcus Bredt
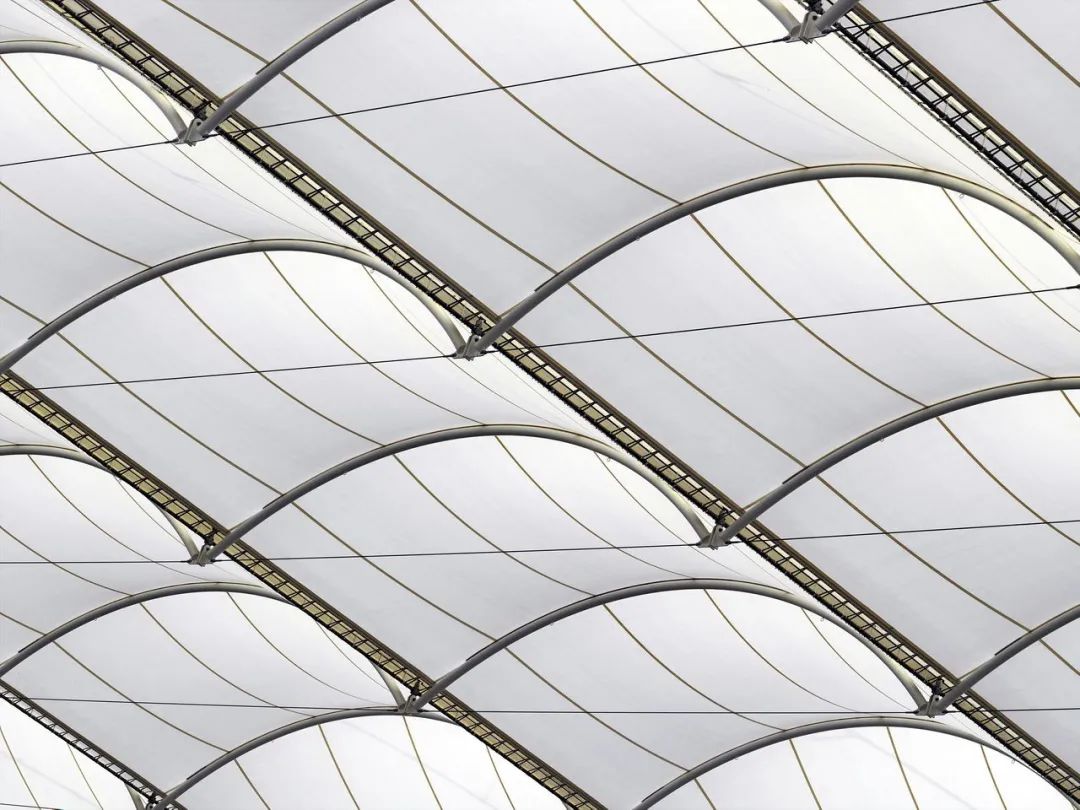
© Marcus Bredt
压力缆索环上伸出2 x 36组放射形的缆索,在体育场中心交汇。在这个中心结点上设有视频控制中心,内屋面薄膜也收合于此。收拢的薄膜屋面呈圆筒形,展开与收合的活动顶棚如同一朵绽放的花蕾。
Another 2 x 36 radial cables are positioned between the tension rings and the central knot. Located centrally above the pitch a multimedia cube is suspended from this central knot, which simultaneously houses the inner roof membrane. The cylindrical drum protects the folded up membrane and opens and closes like a blossom, when the roof is extended.
科隆莱茵能量体育场
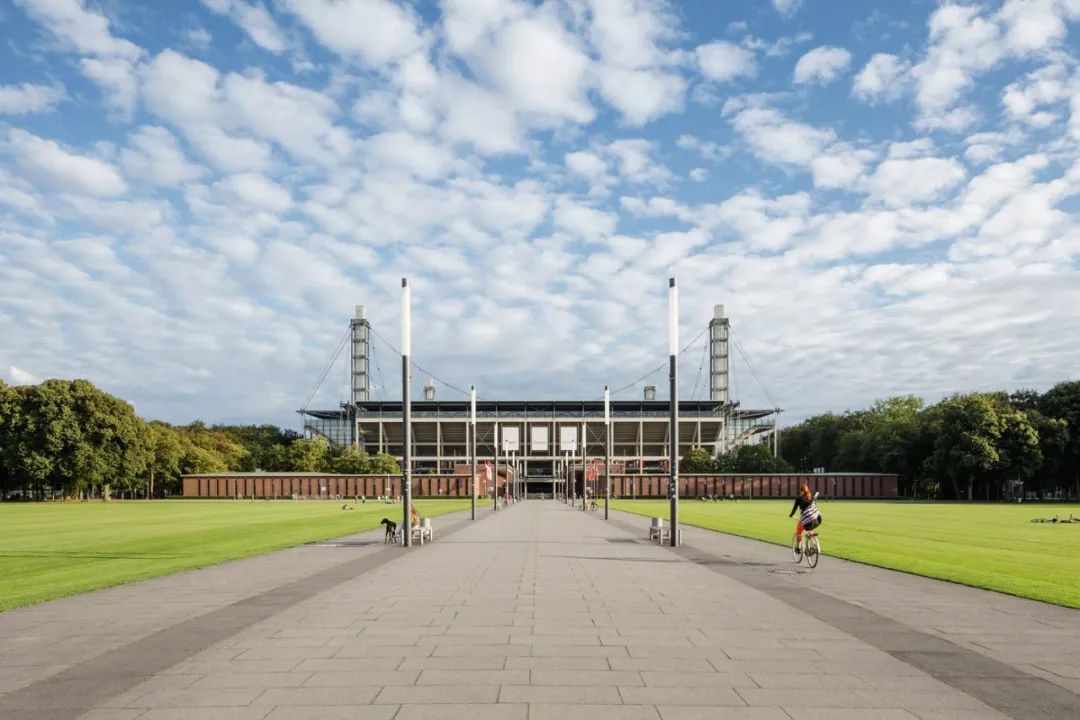
© Marcus Bredt
场馆欧洲杯赛程:
6月15日:匈牙利 vs 瑞士(15:00)
6月19日:苏格兰 vs 瑞士(21:00)
6月22日:比利时 vs 罗马尼亚(21:00)
6月25日:英格兰 vs 斯洛文尼亚(21:00)
6月30日:16强赛(21:00)
莱茵能量体育场位于科隆体育公园内,为城市外围绿带中的重要一环,距城市林区以及其他重要的体育及休闲设施仅咫尺之遥。
The RheinEnergieStadion is located in the Cologne Sportpark, within the city’s green belt and in immediate proximity to the city forest as well as important leisure and sports facilities.
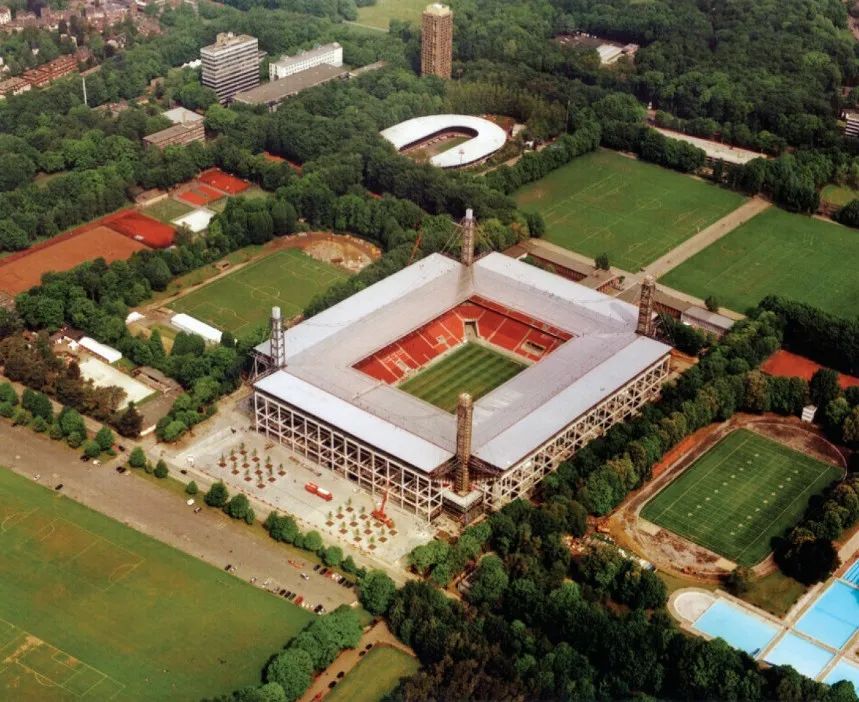
© Heiner Leiska
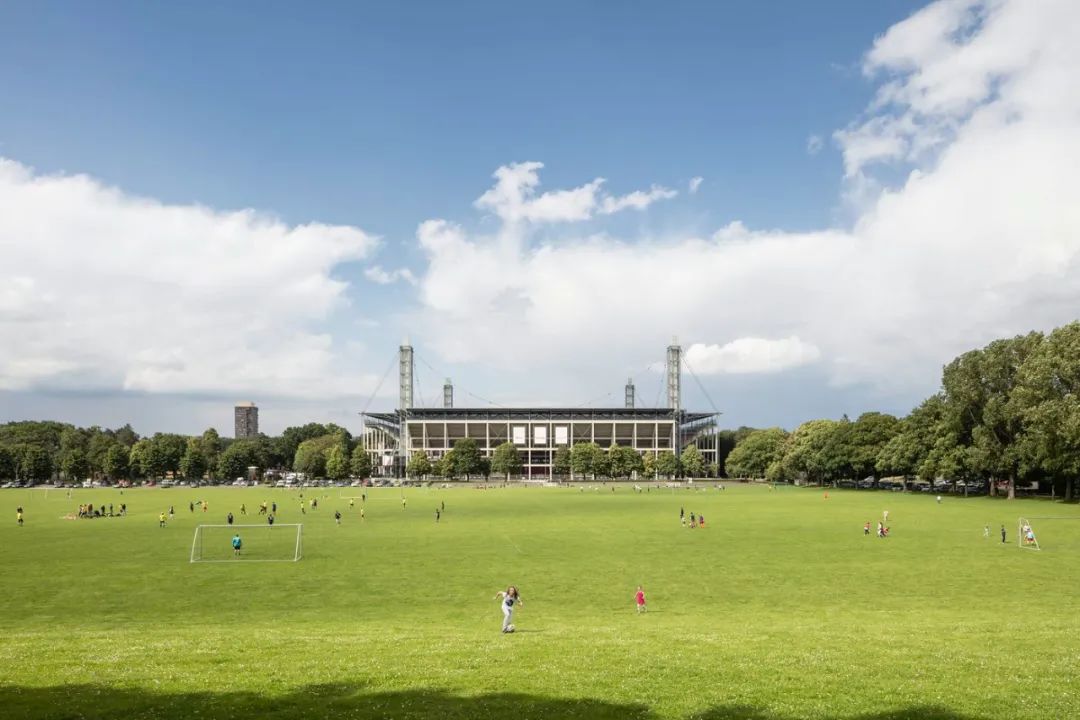
© Marcus Bredt
大量的观众将从北面到达体育馆:一列轴向排列的灯柱不仅起到将观众引导至新建体育场内的作用,同时与两侧的两条林荫大道和位于前方的20年代的砖石结构建筑—阿贝尔教授柱廊连为一体,成为体育公园内令人难忘的空间元素。
From the north the visitors are axially directed through a cordon of lighting steles towards the new stadium, which is perceptible as an integral part of the Sportpark between two tree-lined avenues and the masonry colonnades from the Professor-Abel-Building dating from the 1920s.
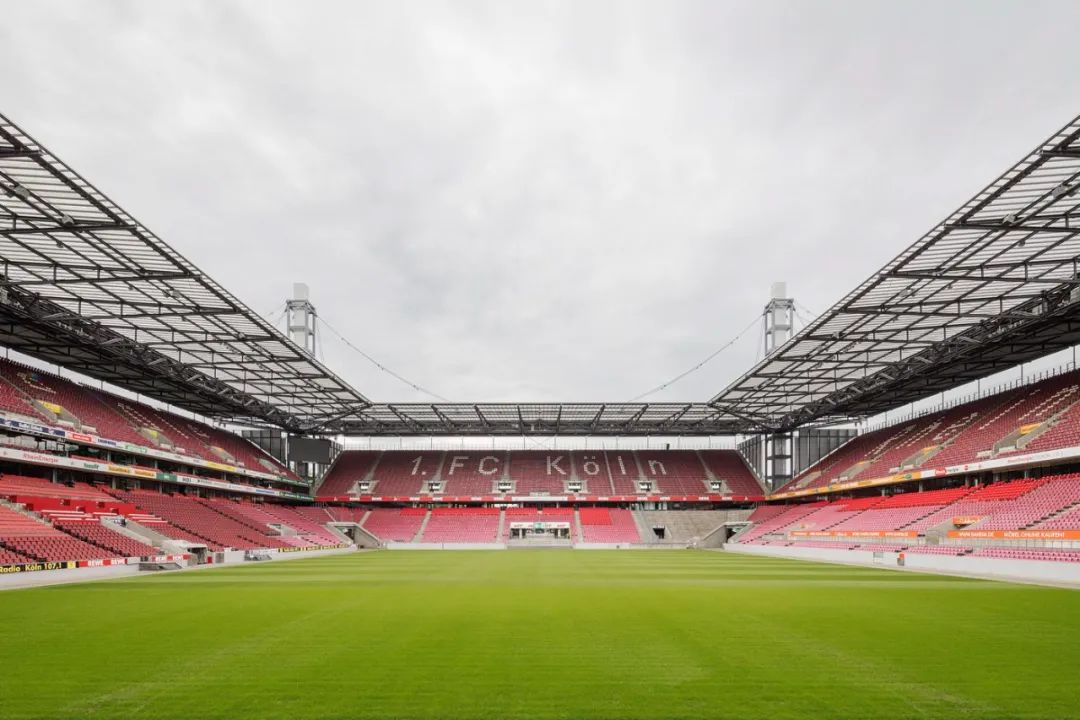
© Marcus Bredt
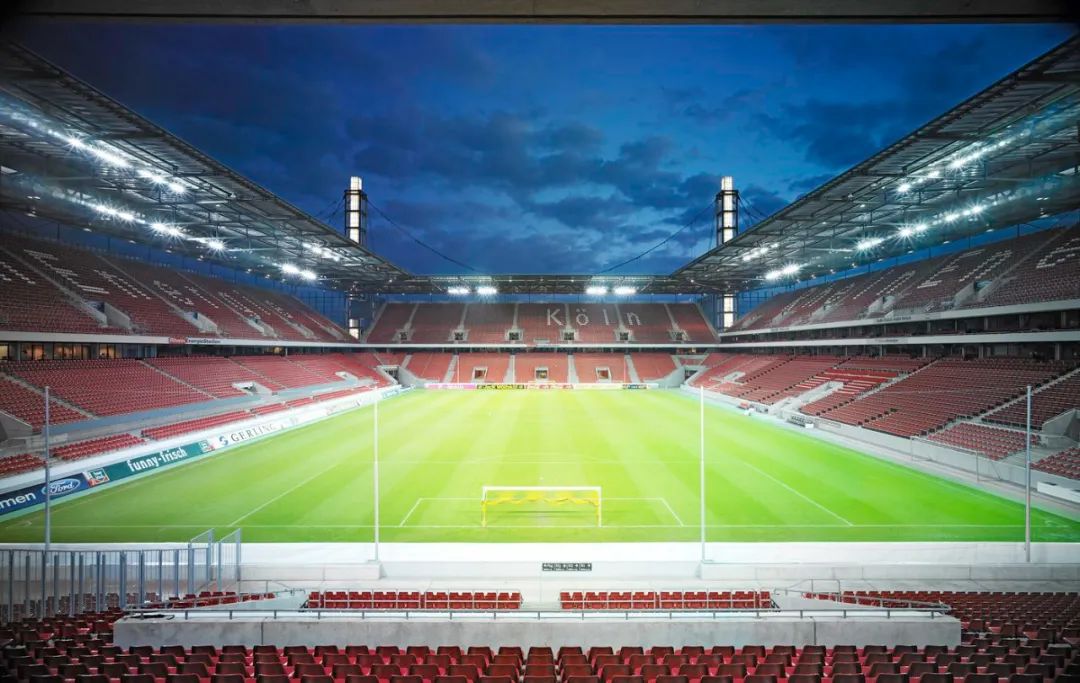
© Heiner Leiska
一座玻璃顶棚覆盖了位于观众看台下方的入口分流处。在原是马拉松竞赛的入口处,来访者可通过“体育场窗口”一窥体育场全貌。体育场四角上的观众入口处位于其下一层,通过售票处和入口安检的观众将通过在地下环绕的回廊分流,最终到达首层。回廊处于最外圈柱网之内,其作为一个开放且可遮风挡雨的楼梯间承担了整座建筑垂直交通。
A glass roof covers the entrance to the circulation ring underneath the stands. From this location the visitor has a first view over the complete stadium interior through the "stadium window", which is situated on the site of the former marathon gate.
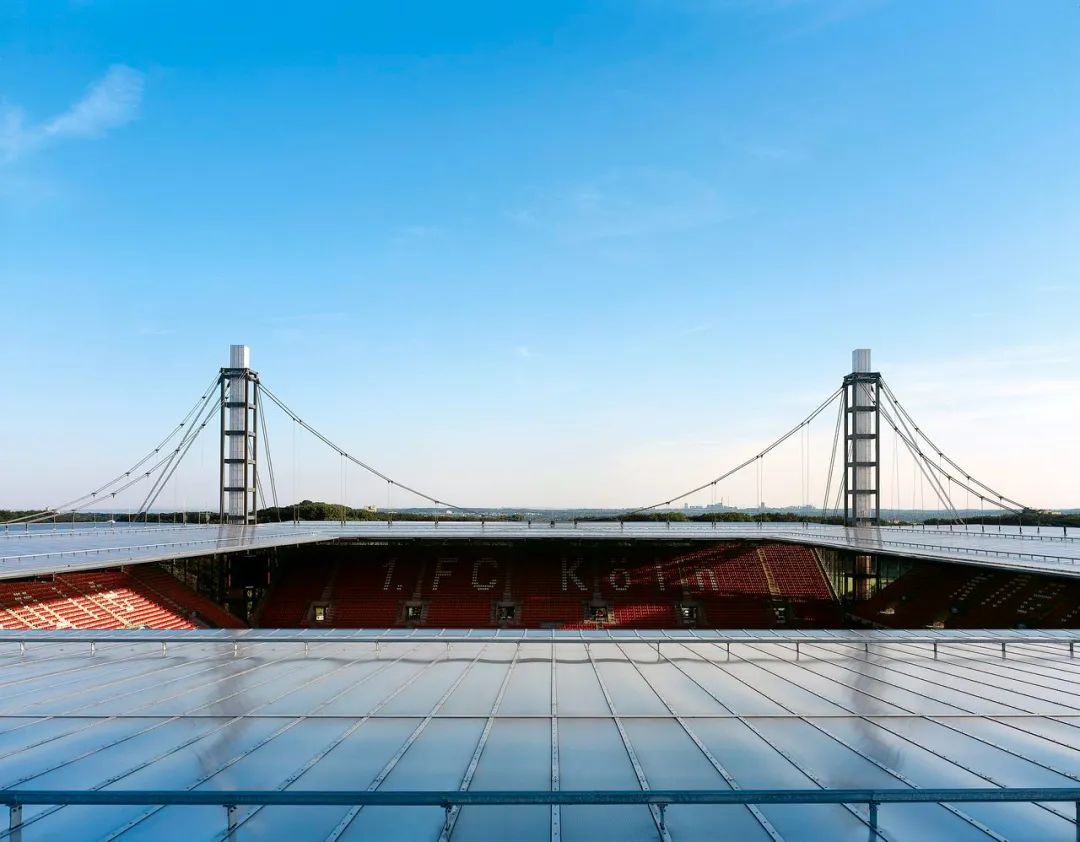
© Jürgen Schmidt
所有功能设施均可通过各自的入口区域到达看台中央,因此各个功能区可在运作时间以及管理上作为个体独立存在。包厢层面之上位于四个灯柱之间的的座席为独立楼座。整个体育场可提供45000座位,无柱顶篷保证了所有座席均拥有不受遮挡的自由视野。主看台上设有贵宾和记者席,分布在两个层面上,包括52个贵宾包厢以及充足的记者和评论员席位。南面看台内设有会议中心,附带贵宾餐饮设施以及独立的驶入区。上层环廊不受天气情况影响,连接了与其相邻的看台,可实现分割和组合空间的作用。运动员区域位于主看台下负一层,运动员可乘坐球队车辆通过地下停车库直接到达。
The stands above the box level are positioned as independent circles between four lighting towers. They provide a total capacity of 45,000 roofed seats offering a column-free view across the playing area. The main stand is reserved for the VIPs and the press, providing 52 VIP boxes on two levels and the necessary press and commentator boxes. The south stand accommodates a congress and conference centre with a VIP restaurant and has a separate approach road.
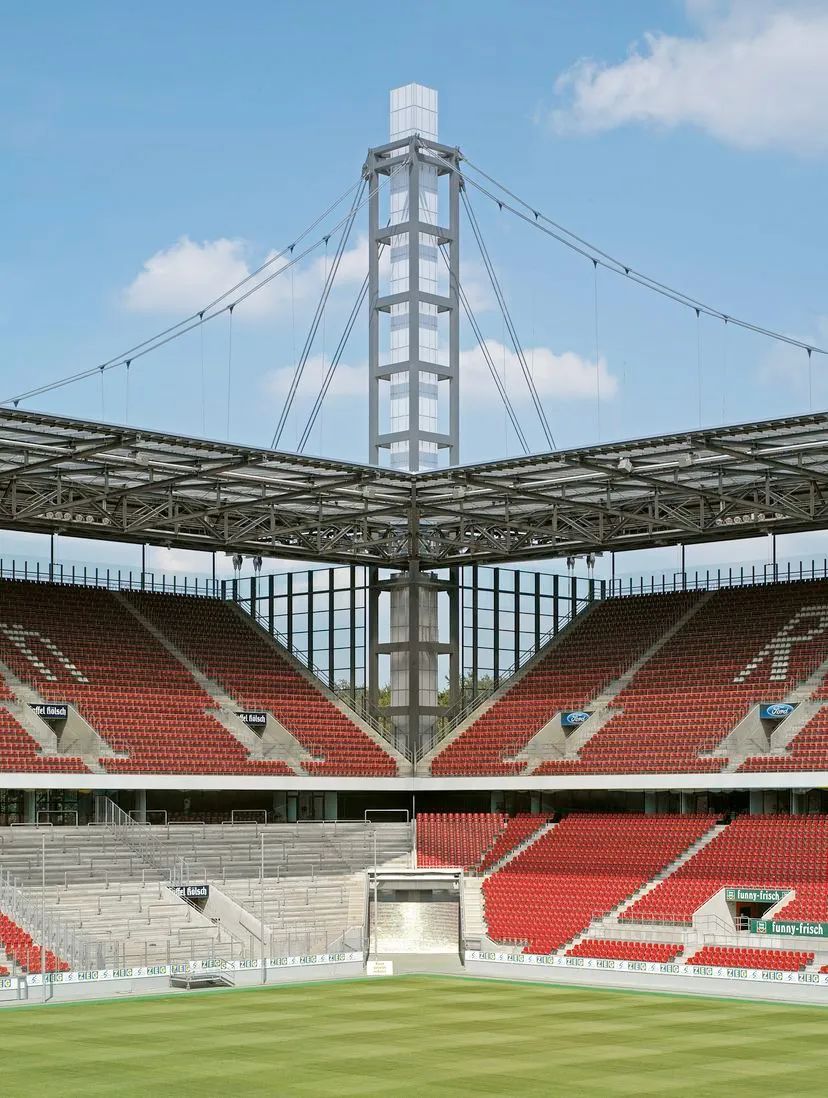
© Heiner Leiska
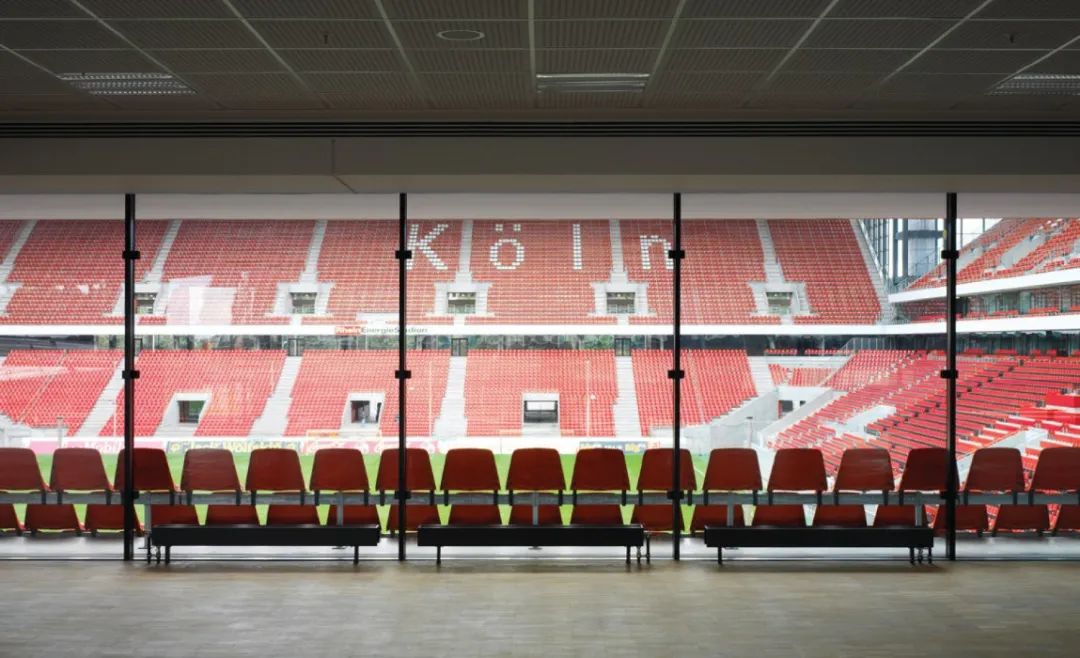
© Heiner Leiska
建筑明确而简洁的线条构成的几何形式,在平面和屋顶均得到了展现,并且在材料的选择以及结构的设计中予以强调:60米高的钢塔支撑起轻盈的座席顶棚,顶棚外侧为金属结构,内部由玻璃覆盖,以确保场内草皮的正常生长。在悬挂的顶棚结构下为预制座席,通过裸露的水泥支架支撑。建筑整体立面除包厢以下部分均为框架式幕墙结构,包厢之下作为服务空间采用了极具主导性的封闭金属外立面。
The clear design of the rectangle stadium geometry is maintained in plan and elevation and emphasized by the choice of materials as well as the structural system: Illuminated, 60 m high steel towers support a light-weight stand roof with an exterior metal and an interior glass roof, ensuring an optimal growth of the grass. The prefabricated stands are located underneath the hovering suspended structure and are supported by an open concrete framework.

© Marcus Bredt
为尽可能适应市场需求,体育场方案还对工程的经济性实现了优化。可持续性发展的体育馆方案遵循阶段性规划的原则,可符合不同发展阶段的需要。在体育场正式运作的同时进行施工,是该方案的重要组成部分:将基础设施的管理维护和满足规定的观众容纳能力这两项内容被分为相互错开的4个建设阶段实现。约两年的建设周期后,改建的莱茵能量体育场最终达到最大的观众容纳能力,可为各种体育赛事以及大型活动提供场地。
In order to realize column-free stands with unrestricted views for the spectators, the individual roofs are suspended along their central line. The suspension system is designed like a traditional suspended bridge: Two parallel suspension ropes transfer the vertical roof loads through to the masts at the roof’s end, which are guyed towards the outside. The complete roof surface is designed as one connected plate being held in place with tensile members. Each of the four roofs is separately stable and can be added to with other single roofs.
特别声明
本文为自媒体、作者等档案号在建筑档案上传并发布,仅代表作者观点,不代表建筑档案的观点或立场,建筑档案仅提供信息发布平台。
13
好文章需要你的鼓励

 参与评论
参与评论
请回复有价值的信息,无意义的评论将很快被删除,账号将被禁止发言。
 评论区
评论区