- 注册
- 登录
- 小程序
- APP
- 档案号

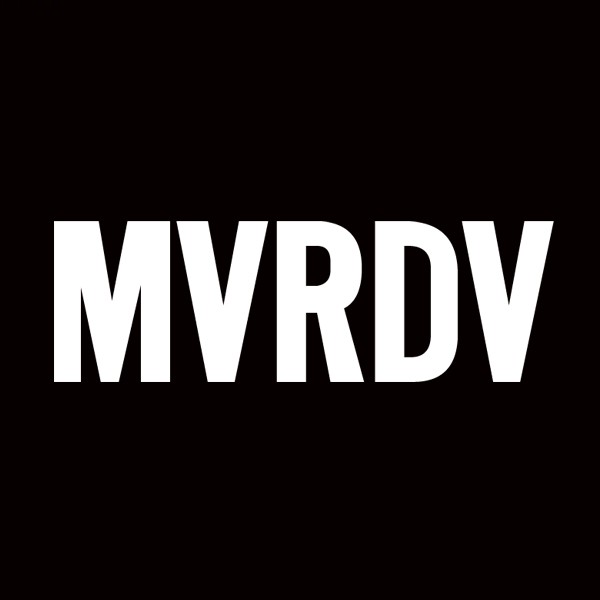
MVRDV · 2024-06-03 08:56:05
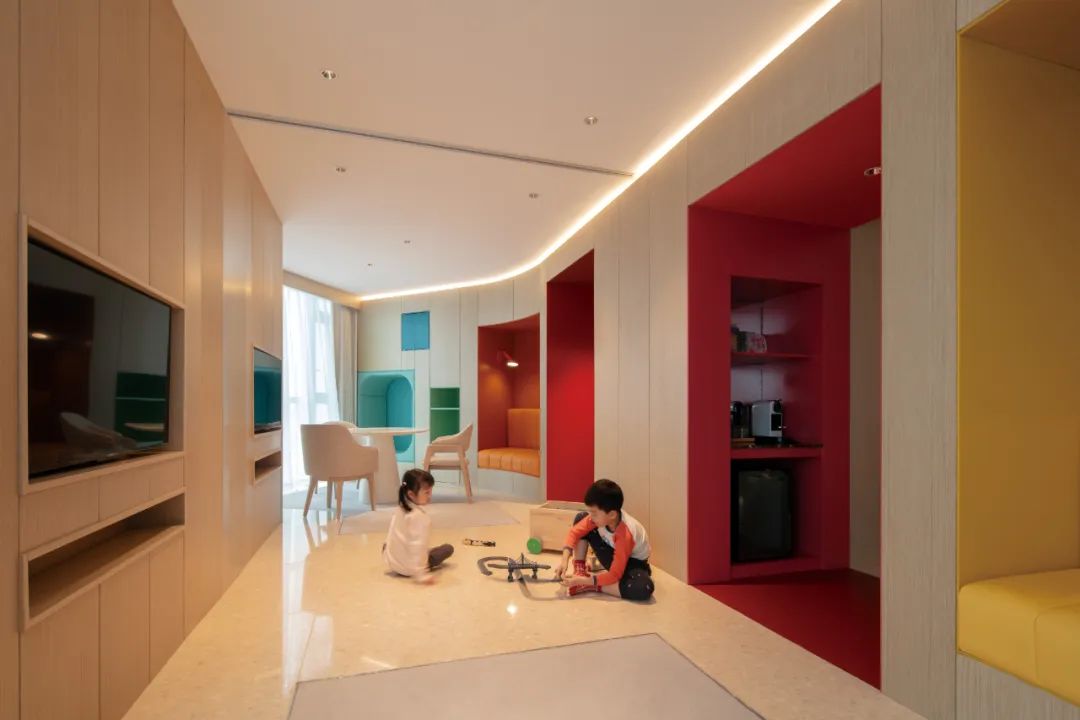
图片 Image: © 夏至
MVRDV 在去年改造完成的深圳妇儿大厦内设计了两间独特的家庭主题客房。深圳妇儿大厦高100米,MVRDV将这座老旧的存量建筑改造成一座充满活力、色彩缤纷的摩天大楼,服务于深圳的妇女儿童公共事业。以空间的灵活性为出发点,MVRDV设计的这两间主题套房可以合并为一套,为较大规模的入住家庭提供更充足的空间,同时在贯穿客房的一米厚的曲面墙壁上嵌入了壁龛式的功能空间,包括壁橱、书桌,以及玩具柜和隐藏式的双层床。
MVRDV has completed a pair of special, family-friendly hotel suites inside the Shenzhen Women & Children’s Centre, a 100-metre-tall tower that MVRDV also recently transformed from its outdated and underperforming original design to a colourful, welcoming facility for the welfare of women and children. With flexibility as their guiding principle, the two suites offer the option to be combined into one shared space for larger families, and are animated by the metre-thick inhabited wall that curves through the space, with colourful niches that provide various functions – from expected items such as closets and desks, to fun additions such as toy cupboards and hidden bunk beds.
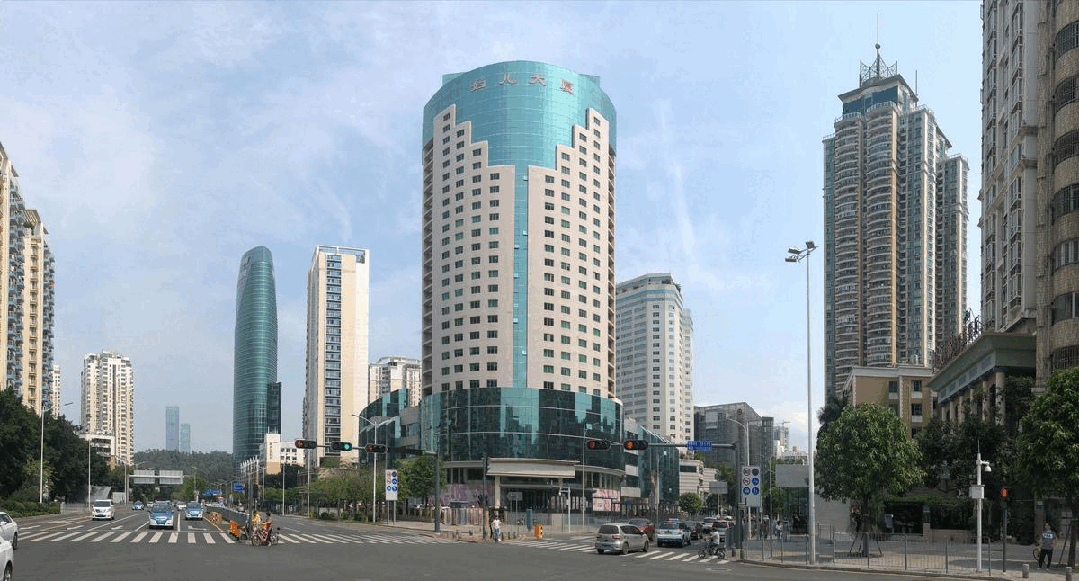
图片 Image: © 夏至
妇儿大厦始建于1994年,彼时正逢深圳第一轮迅猛发展的时期,随着时代的发展和妇女儿童家庭需求的变化,塔楼外立面的环境效率日益落后于现代标准,内部的功能结构设计也难以满足新的需求。MVRDV采用彩色的网格框架为建筑赋予新的立面系统,将中间露天的停车场升级为面向所有人的公共空间,同时向地下延伸出直达地铁的人行隧道。
The building itself was originally constructed in 1994, forming part of Shenzhen’s first period of explosive growth, however its rushed design and construction meant that only portions of it could ever put to use. MVRDV’s transformation uses a grid of multi-coloured exterior frames to improve the performance of the façade, turns the building’s courtyard from a parking lot into a public space, and extends a pedestrian tunnel to provide access to the Shenzhen Metro directly from the building.
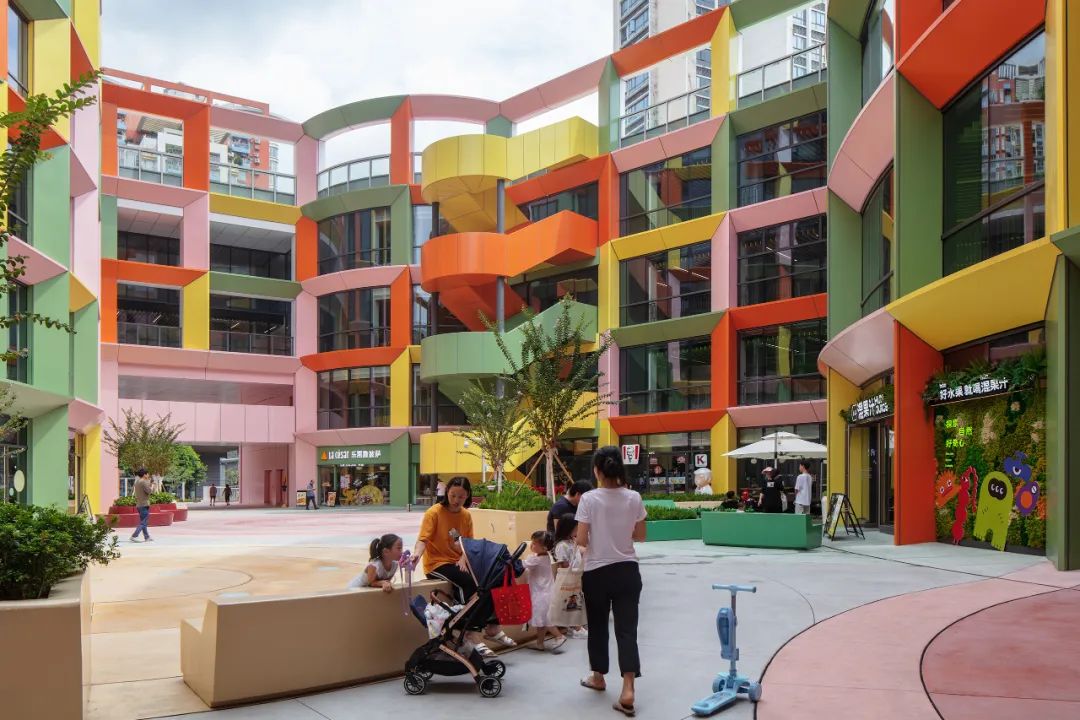
图片 Image: © 夏至
MVRDV的改造重新利用了建筑原有的结构(包括约 24,000 立方米的混凝土),最大程度减少了碳排放。成为2022年国家发改委盘活存量资产、扩大有效投资的24个典型示范案例之一。改造后的裙楼主要用于面向妇女儿童的各项福利设施,塔楼的高层区域设置了酒店配套,包含194间客房,其中每层都设置了由不同建筑师设计的主题客房,为家庭和儿童营造多样的入住体验。
All of this was achieved while reusing the original structure, with its 24,000 cubic metres of concrete, which would otherwise have been demolished. As a result, the project was selected as one of 24 model examples of revitalisation by China’s National Development and Reform Commission. The building’s plinth now hosts a wide range of facilities for the welfare of women and children, while the tower provides 194 hotel rooms. Included on each floor of the hotel are one-off rooms designed by a variety of architects who bring their characteristic styles and ideas to the hotel concept.
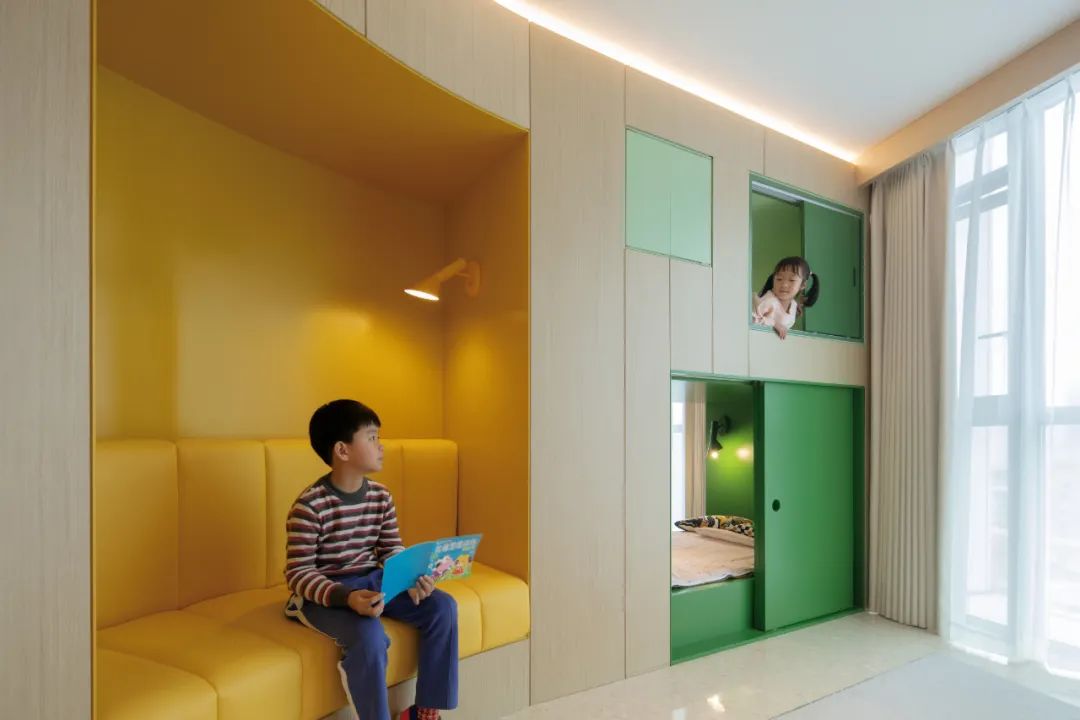
图片 Image: © 夏至
在主题客房的设计中,MVRDV以妇儿大厦的核心功能为出发点,将家庭作为两间相邻套房的目标入住群体。考虑到家庭结构和人员的多样性,MVRDV采用了灵活性的设计原则。每间套房都设置了一间卧室和一个带有儿童娱乐设施的客厅,卧室内还配备了入墙式的折叠床。两间套房之间安装了滑动式的隔音墙,既可以各自独立使用,也能够轻松切换成一个包含了两间小套房的大套房,合并之后的套房将拥有一个大型的公共客厅。可拆可合的方式满足从情侣到六口之家的各种住客群体。
MVRDV’s contribution to this set of special hotel rooms takes the purpose of the Women & Children’s Centre as its starting point, targeting families as the ideal occupants of two adjacent suites. Since no two families are exactly alike, flexibility is a core design principle. One of the key features is therefore the sliding, soundproof wall that divides the two spaces, which allows the design to switch easily between two smaller suites – each with a single bedroom and a space for relaxing, playing, and dining – or a two-bedroom suite connected by a large communal living space between. With the inclusion of folding murphy beds in each of the bedrooms, the design can readily accommodate a range of family types, from a couple to a family of six.
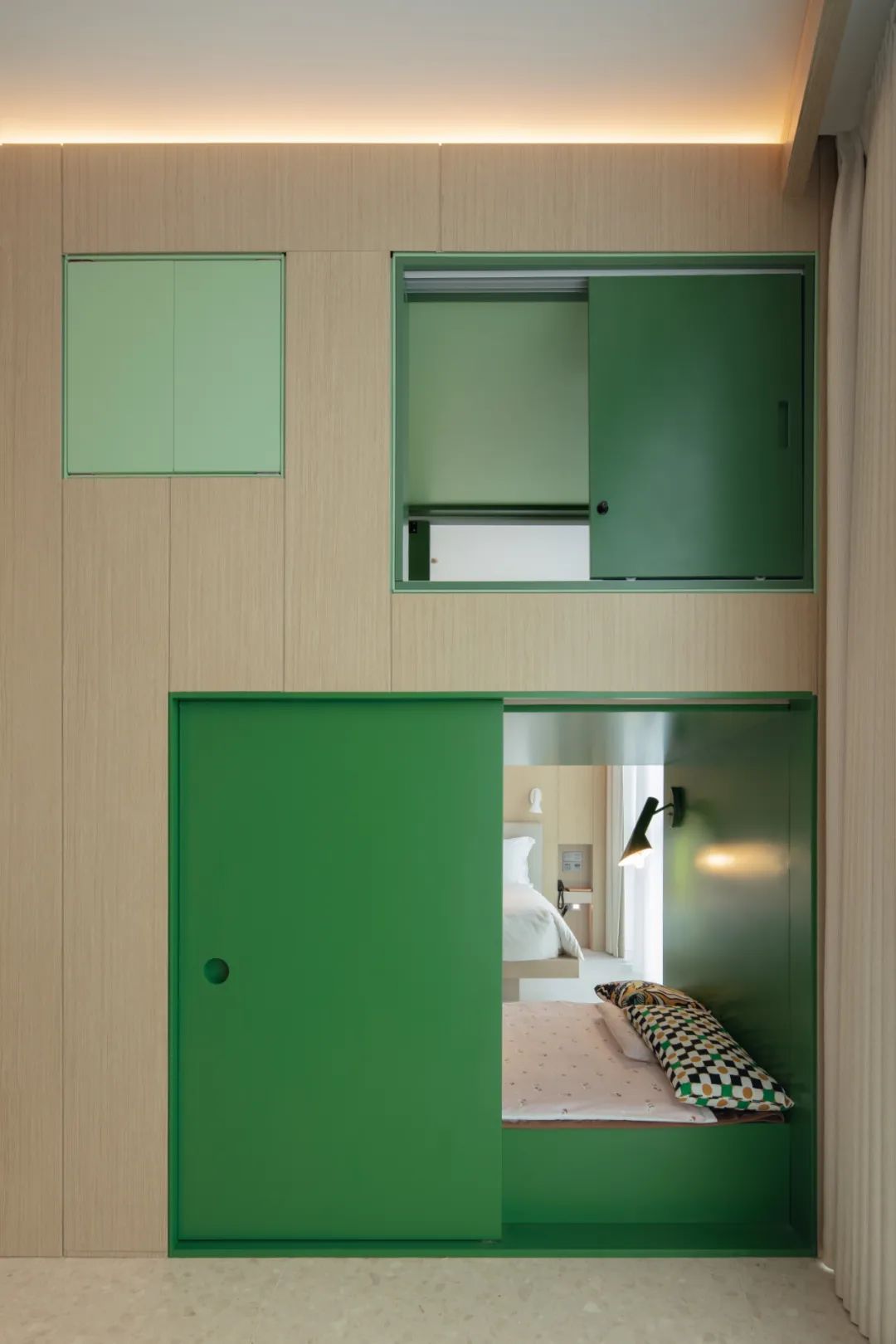
图片 Image: © 夏至
“从很多方面来说,我们设计的深圳妇儿大厦酒店主题客房呼应了我们对这座建筑的整体改造”,MVRDV 创始合伙人Jacob van Rijs 说,“事实上,能够成功为这座几十年历史的塔楼重新赋予吸引力和影响力,是对可持续改造价值的肯定。相较于标准客房,我们设计了适合家庭入住的独特客房,为带着孩子在繁华深圳旅行的父母和家庭提供这样一处温馨而有趣的居所,留下关于这座城市的彩色记忆。”
“In many ways, our hotel room at Shenzhen Women & Children’s Centre is a celebration of the transformation of the building as a whole”, says MVRDV founding partner Jacob van Rijs. “The fact that this once-outdated structure has become a popular and charismatic destination for visitors of all ages is a testament to the good that can come from a sustainable rehabilitation of this nature. Family-friendly hotel rooms are a rare exception to the norm, so the fact we were able to offer such a space for parents traveling with their children among the hectic environment of Shenzhen is an added bonus.”
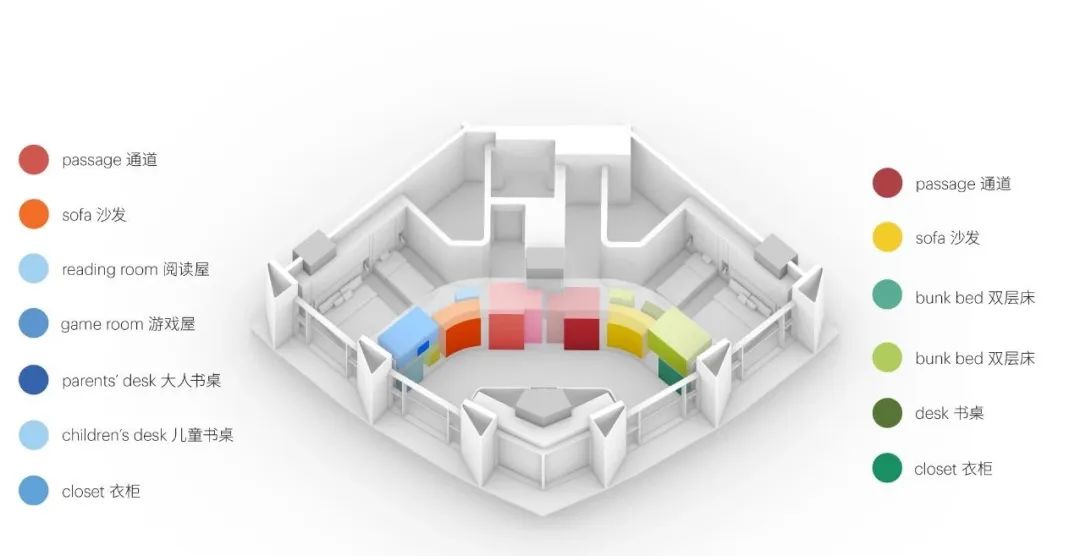
嵌入多样功能空间的弧形隔墙 the inhabited wall: © MVRDV
客房灵活性的关键元素是穿过两间套房的一面弧形隔墙。墙的厚度一米有余,通过开口和嵌入的壁龛式空间增加了丰富的功能。每间套房均配有舒适的沙发、书桌、衣柜、卧室、客厅和简易厨房。其中一间套房配有双层床,另一间则设置了阅读角、游戏空间和专为儿童设计的小型书桌。
The crucial element that brings this flexible space to life is the inhabited wall that curves through both suites. At over a metre thick, this wooden divider contains a variety of useful functions in deep niches. In each suite, there is a comfortable sofa, a desk, a closet, and a doorway between the bedroom and living space that incorporates a small kitchenette. In addition, one suite has a pair of bunk beds, while the other has a reading nook, a hiding-hole, and a smaller desk especially for children.
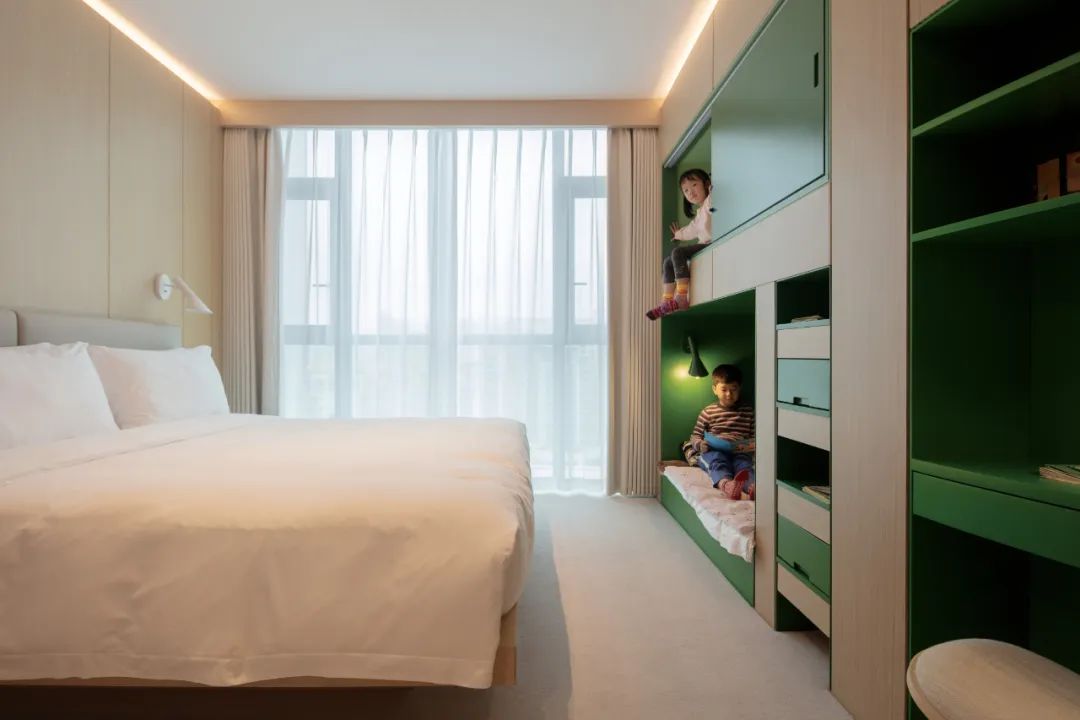
图片 Image: © 夏至
延续了深圳妇儿大厦外立面的明亮色彩,MVRDV为隔墙上的每个壁龛式空间都赋予了不同的颜色。面向起居空间的一侧采用了明亮的橙色、粉色、红色和黄色,而面向卧室一侧的颜色则更加平和,一个房间以蓝色为主,另一个采用绿色调。相较于隔墙上五颜六色的壁龛式空间,房间整体的软装使用了更加中性的色调,搭配相应色系的木质墙面和家具。客厅采用水磨石地板,房间中心铺设地毯,孩子们可以席地而坐,与家人一起快乐地玩耍嬉戏。
Continuing the bright colours that are present throughout the Shenzhen Women & Children’s Centre, each niche in this inhabited wall adopts its own bright colour. An eclectic selection of bright orange, pink, red, and yellow face the living space, while the niches facing the bedrooms are more calming and consistent, with a range of blue tones in one room and green tones in the other. Outside of these niches, the finishes and furnishings adopt more neutral tones, with wood walls and furniture. The floor of the living space is terrazzo, with sections of carpet in the centre of the room to offer a space for play.
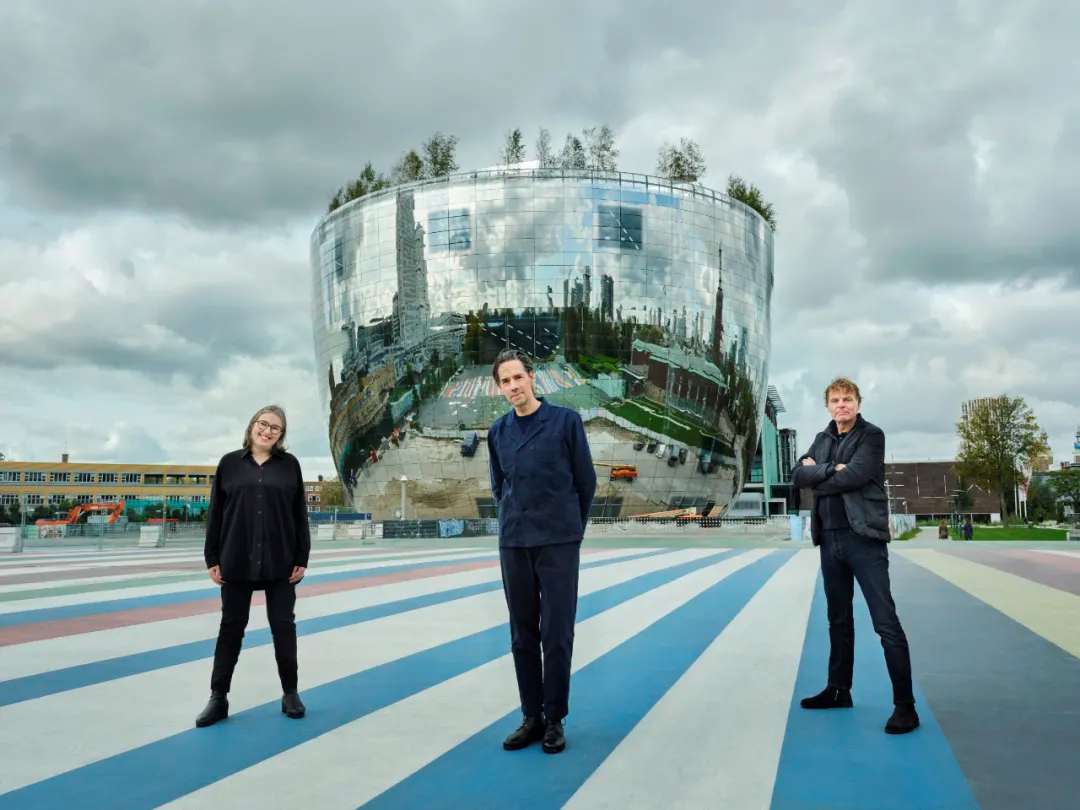
MVRDV建筑规划事务所由Winy Maas、Jacob van Rijs和Nathalie de Vries 于1993年创立于荷兰鹿特丹,致力于为当代的建筑和都市问题提供解决方案。MVRDV的创作基于深度研究与高度协作,各领域的专家、客户及利益相关方从项目初期一直参与设计的全过程。直率而真诚的建筑、都市规划、研究和装置作品堪称典范,让城市和景观朝向更美好的未来发展。
MVRDV的代表项目,如鹿特丹市集住宅、深圳妇儿大厦改造、鹿特丹Depot公共艺术仓库、首尔“空中花园”天桥改造、台南河乐广场,上海宝格丽中国旗舰店,和早期的荷兰公共广播公司VPRO总部、Wozoco老年公寓、2000汉诺威世博会荷兰馆等都获得了广泛的国际赞誉。MVRDV的300余位建筑师、设计师和城市规划师在多学科交叉的设计过程中,始终坚持严格的技术标准和创新性研究。MVRDV采用BIM技术,公司内拥有正式的BREEAM和LEED顾问。MVRDV与荷兰代尔夫特理工大学合作运营独立智库和研究机构The Why Factory,通过展望未来都市,为建筑及都市主义提供发展议程。
MVRDV was set up in 1993 in Rotterdam, The Netherlands by Winy Maas, Jacob van Rijs and Nathalie de Vries. MVRDV engages globally in providing solutions to contemporary architectural and urban issues. A research-based and highly collaborative design method engages experts from all fields, clients and stakeholders in the creative process. The results are exemplary and outspoken buildings, urban plans, studies and objects, which enable our cities and landscapes to develop towards a better future.
Many projects by the office, such as the Market Hall in Rotterdam, Shenzhen Women and Children’s Centre, Depot Boijmans Van Beuningen, Seoullo Sky Garden, Tainan Spring, Bulgari China Flagship in Shanghai, and early works including the headquarters for the Dutch Public Broadcaster VPRO, WoZoCo housing for the elderly in Amsterdam, Dutch Pavilion at Expo 2000 in Hannover lead to international acclaim. More than 300 architects, designers and other staff develop projects in a multi-disciplinary, collaborative design process which involves rigorous technical and creative investigation. MVRDV works with BIM and has official in-house BREEAM and LEED assessors. Together with Delft University of Technology, MVRDV runs The Why Factory, an independent think tank and research institute providing an agenda for architecture and urbanism by envisioning the city of the future.
特别声明
本文为自媒体、作者等档案号在建筑档案上传并发布,仅代表作者观点,不代表建筑档案的观点或立场,建筑档案仅提供信息发布平台。
6
好文章需要你的鼓励

 参与评论
参与评论
请回复有价值的信息,无意义的评论将很快被删除,账号将被禁止发言。
 评论区
评论区