- 注册
- 登录
- 小程序
- APP
- 档案号


德国gmp建筑设计有限公司 · 2024-05-19 22:07:27
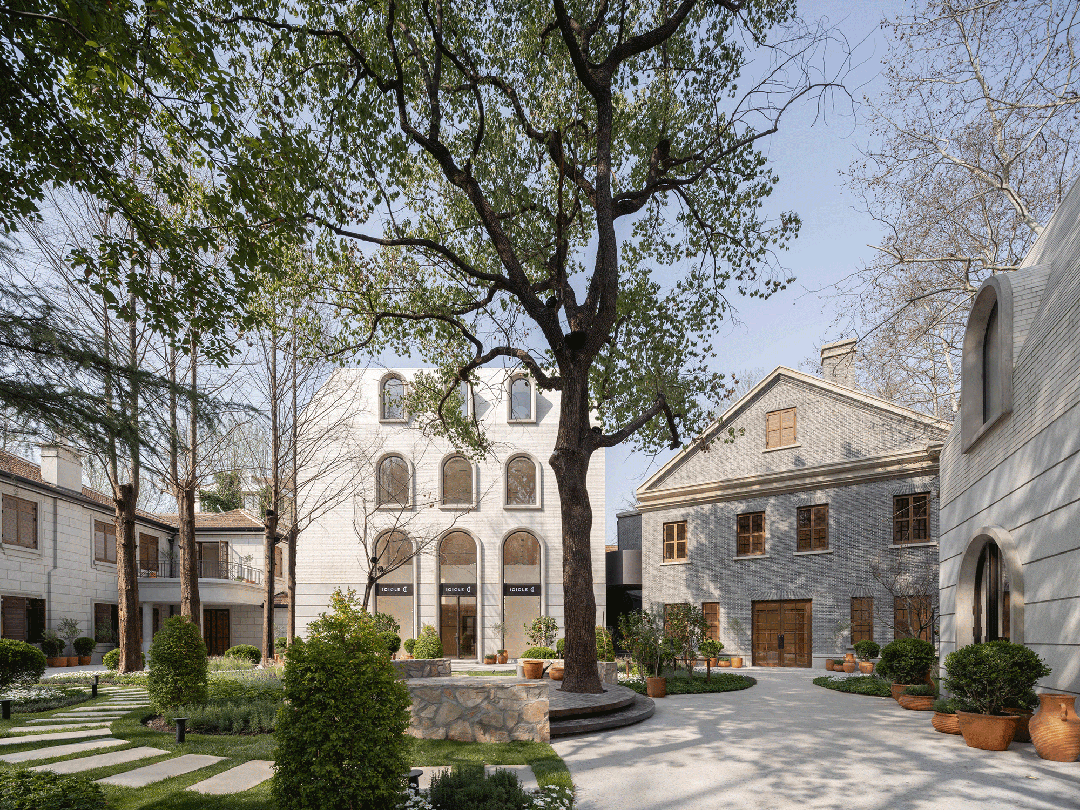
庭院全景© CreatAR Images
座落于郁郁葱葱的花园之中,掩映于衡山路和东平路两侧的百年梧桐树之下,一批新近修缮完成的历史建筑于本周正式向访客和游人开放。该项目由之禾卡纷集团与徐汇区紧密协调,于2021年下半年启动,是“衡山路复兴路历史文化风貌区(衡复风貌区)”核心区域的组成部分。
Nestled in a lush garden, shaded by century-old plane trees along Hengshan and Dongping Road, a group of newly renovated historical buildings opened its doors for visitors and flaneurs this week. The ICCF Group had initiated the project in late 2021 in close coordination with Xuhui District, as it is part of the core area of “Hengfu Historical Style Protection Zone”.
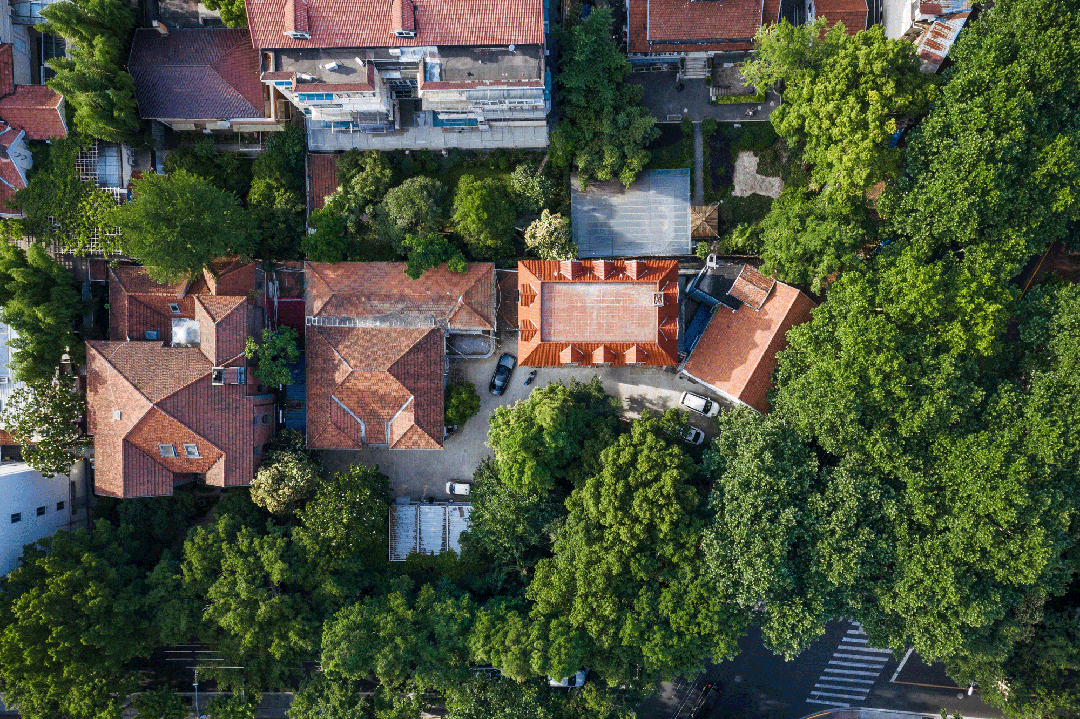
ICCF GARDEN俯瞰全景 © CreatAR Images
早在20世纪初,衡山路(时称贝当路)两侧就林立着西洋建筑风格的花园别墅和住宅。20世纪30年代,“民国四大家族”中的蒋、宋、孔三家就居于东平路。各路政治人物在这片住宅圈中建立了密切的关系,见证着中国历史和政治的巨变。
From the early 20th century, Hengshan Road, formerly Avenue Petain, was lined by garden villas and residences in Western architectural style. In the 1930s, Dongping Road was home to three of the "Four Great Families of the Republic of China" - Jiang, Song and Kong. In the neighborhood, close relationships were fostered within the residential circle between political figures, witnessing the great changes in history and politics.
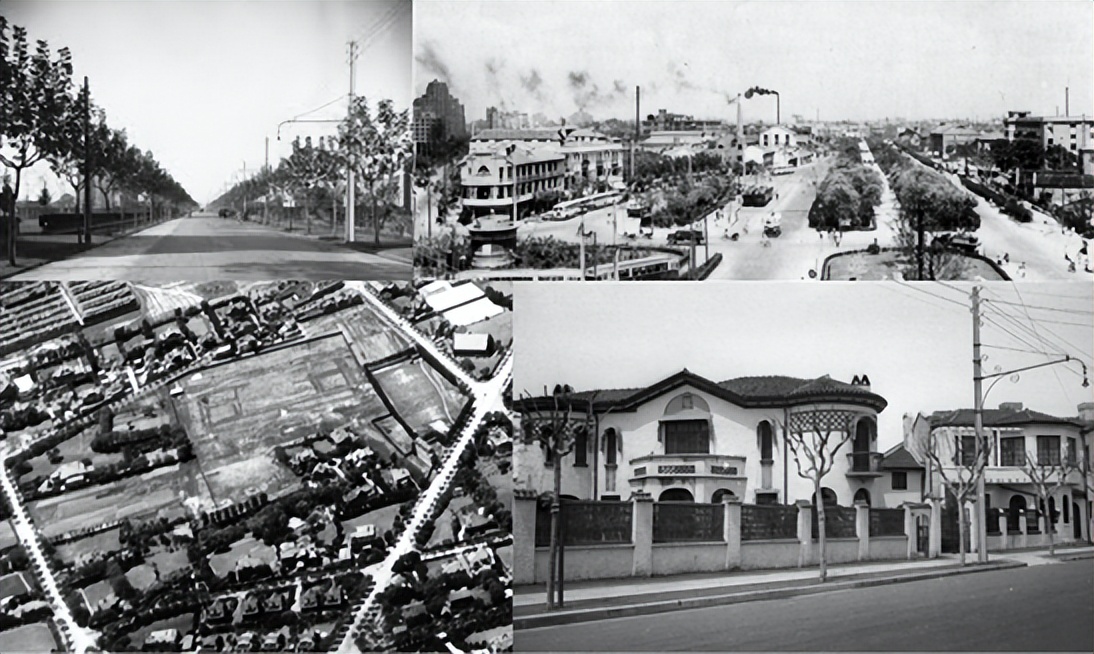
贝当路旧影 © 网络图片
近年来,借助花园别墅区的历史、文化和景观资源,衡复风貌区吸引了一批更高端的休闲和商务旅游产业。通过引进高端品牌打造精品店集群、实现历史与现代的融合,一系列时尚的文化商务名片也闪亮登场。之禾卡纷花园项目秉承这些理念,复原了花园的历史特征,保护了街区的文化特色,并将高端服装和餐饮业态引入了精心维护的历史建筑中。
In recent years, the area has attracted a more advanced leisure and business travel industry, using the historical, cultural, and scenic resources of the garden villa quarter. By introducing high-end brands to form boutique shop clusters and creating a fusion of historical and modern, a fashionable collection of cultural business cards has been generated. The ICCF Garden project follows these ideas in restoring the historical features of the garden, preserving the cultural characteristics of the neighborhood, and introducing high-end clothing and F&B business into carefully preserved historical buildings.
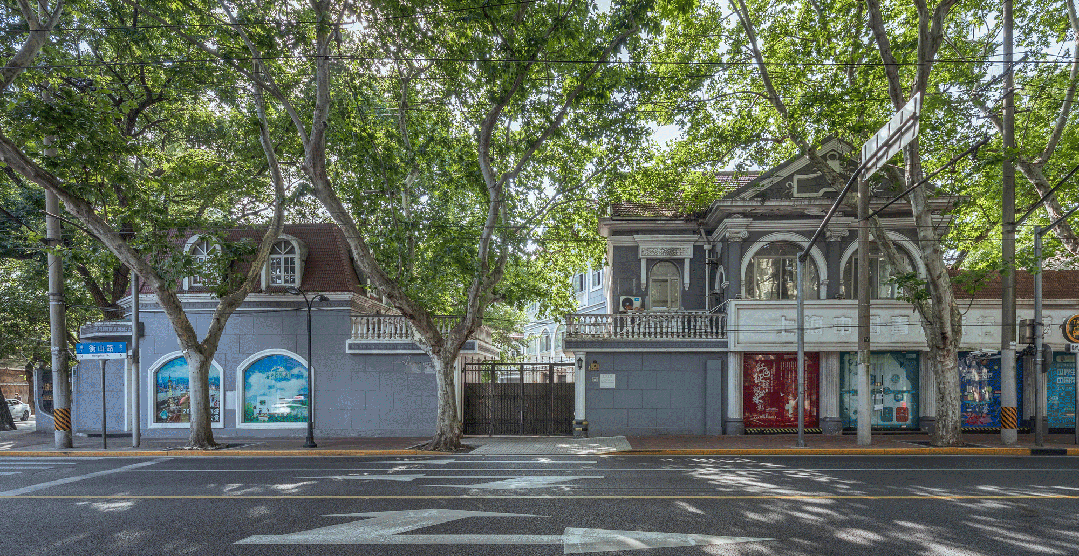
衡山路街景 © gmp
项目包括两座建于20世纪20年代的优秀历史建筑、两座建于20世纪90年代的附属建筑、以及一座历史名木花园。在20世纪90年代,当时新建筑的建设就已尝试将原本相互没有联系的历史建筑与新建筑在外观上实现统一,并将历史建筑的拱形窗和统一的灰泥外立面作为建立联系的设计元素。
The project includes two villas listed as outstanding historical buildings, both built in the 1920s, two additional buildings built in the 1990s, as well as the garden with several tall trees that had to be preserved. Already in the 1990ies, when the new buildings were added, an attempt had been made to unify the appearance of the formerly unrelated historical buildings with the new structures, taking the arched windows of the historical buildings and a unifying grey plaster façade as connecting design elements.
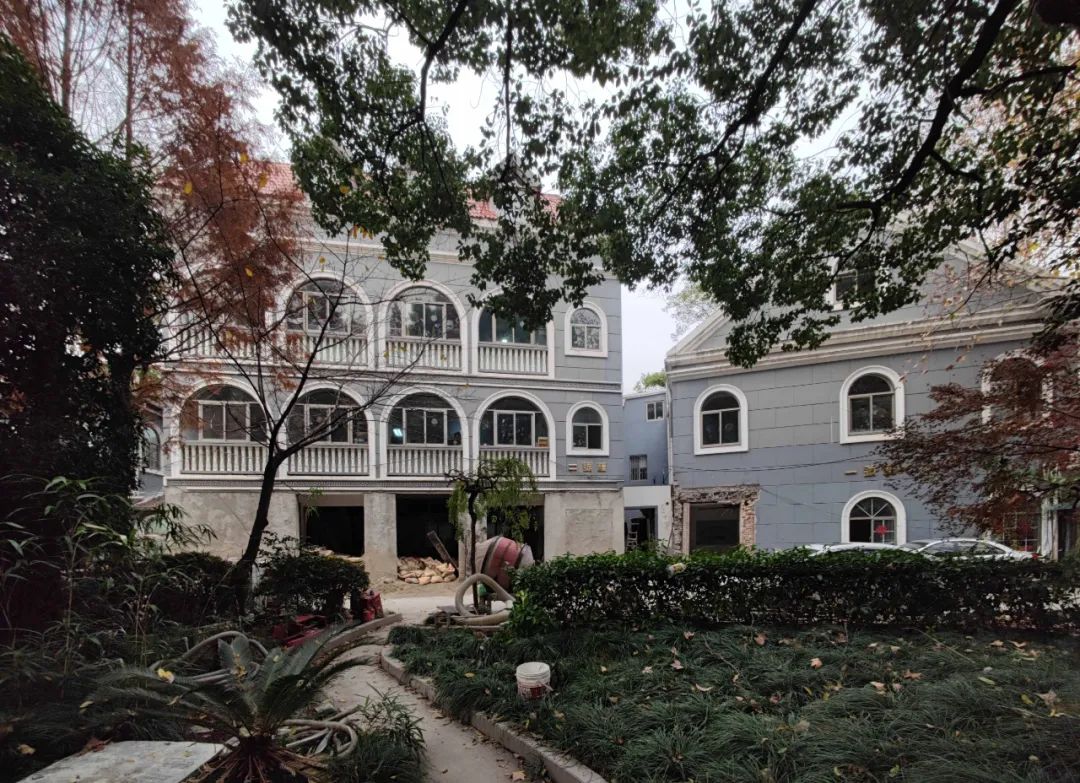
庭院和建筑原貌 © gmp
之禾(之禾卡纷)的修缮项目需满足上海市历史建筑保护事务中心规定的新要求,即:两座优秀历史建筑的原有外观必须保留;而两栋新建筑的外立面可以改变,但建筑轮廓和高度需保持不变。
With the renovation commissioned by ICICLE (ICCF), new requirements stipulated by the Shanghai Historical Building Conservation Center needed to be met: The original outer appearance of the two listed buildings had to be restored, while the facades of the new buildings were allowed to be altered, as long as the building outlines and heights were not changed.
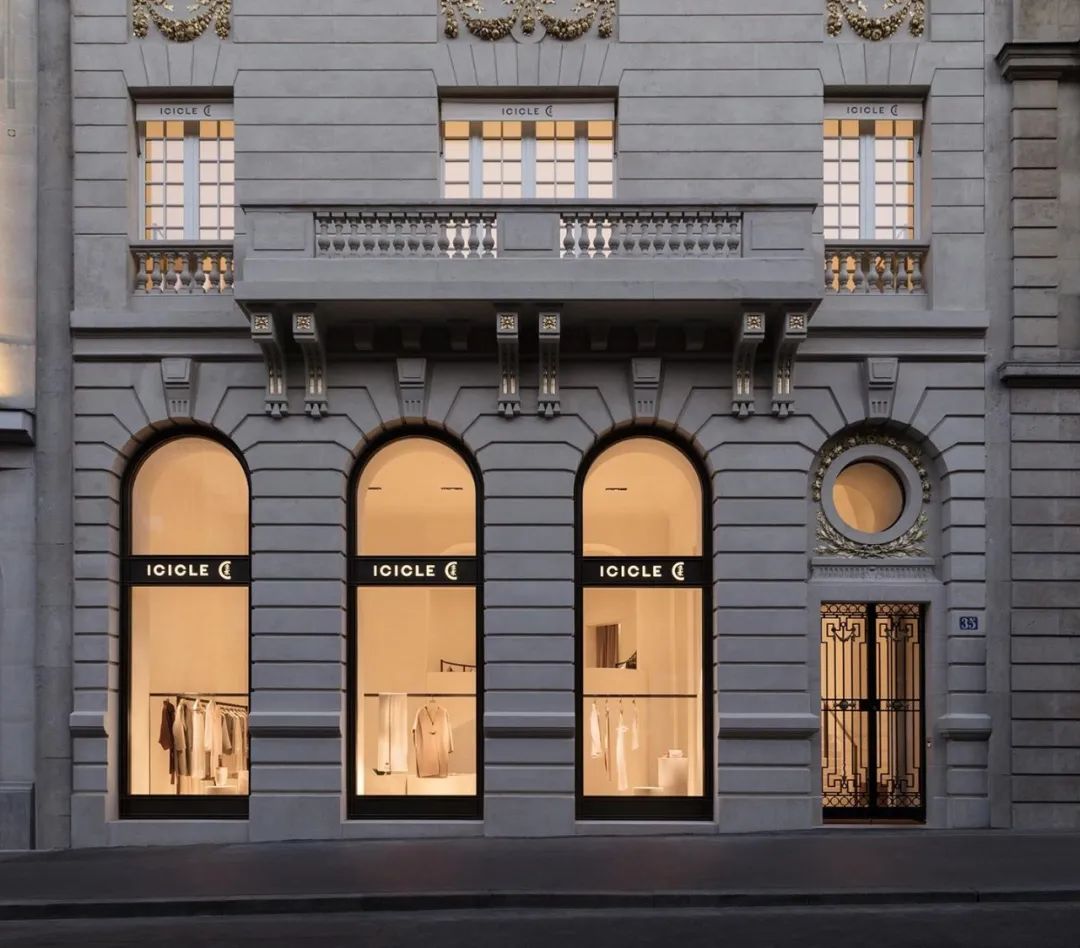
ICICLE Paris George V 旗舰店 © ICCF
对于较新的两栋建筑,gmp 将拱形结构和拱形飘窗等设计元素进行重新整理,打造出现代的形式;同时对材料和色彩也重新进行了现代的诠释,以重塑建筑群的整体感。由于拱形窗也是巴黎乔治五世大街上之禾旗舰店的标志性特征,因此设计中对这一特征的引用也在法国与上海衡复风貌区之间建立了联系。此外,魏斯景观建筑设计和gmp建筑师事务所还联手将原来的旧花园打造为南法风格,继续发挥联系整个建筑群的重要作用。
gmp Architects proposed to reinterpret the design element of the arches and arched bay windows into a modern form for the newer buildings and to work with modern reinterpretations of materials and color shades to recreate the sense of a building ensemble. As arched windows are also a signature feature of ICICLE’s flagship store on Avenue George V in Paris, this design quote now has a correspondence both in France and in Shanghai’s Hengfu Area. The old garden continues to serve as an important connecting element of the group and was refitted in a southern French style, designed by WES landscape architects and gmp Architects.
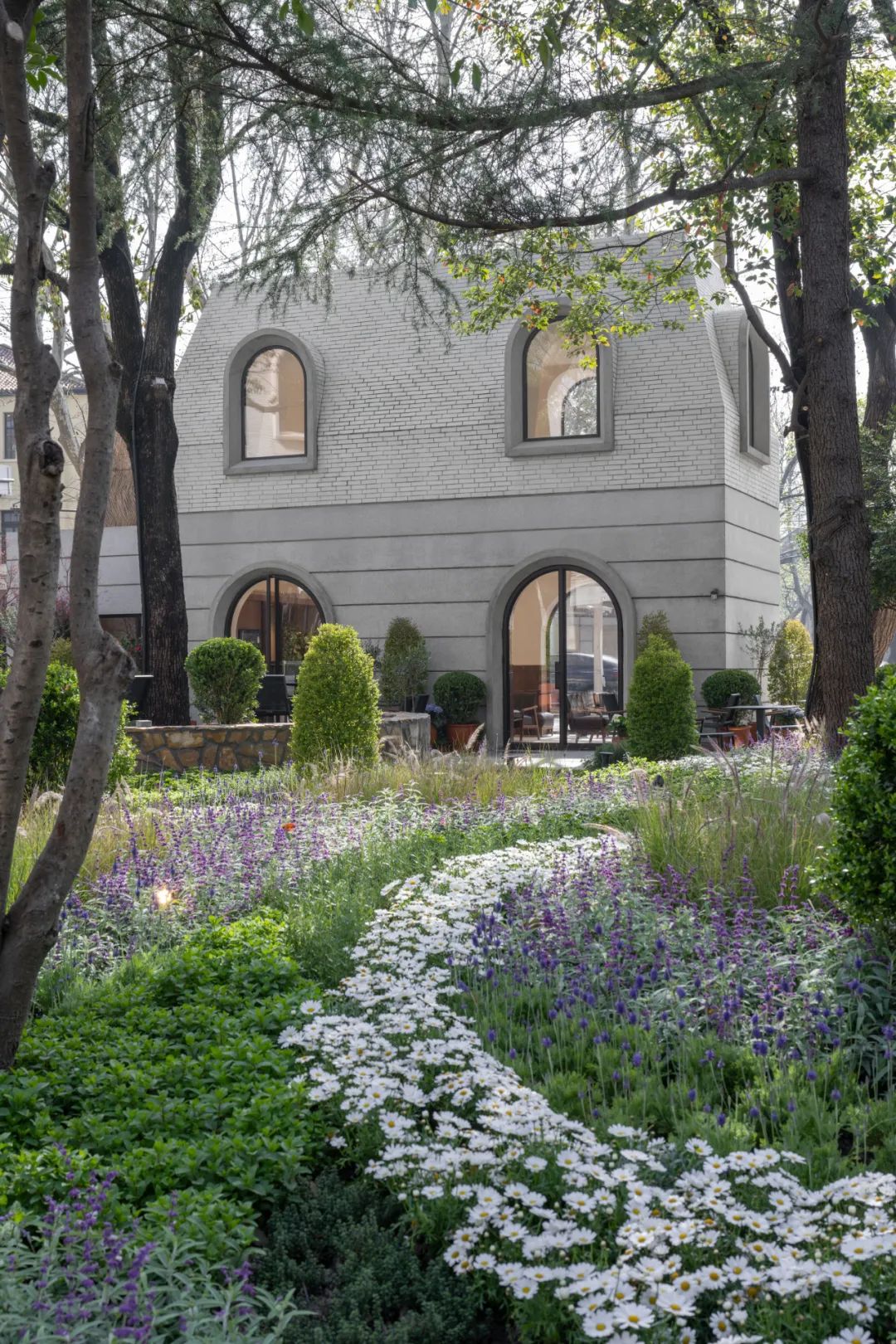
庭院现状© CreatAR Images
项目的室内设计由Bernard Dubois建筑事务所在之禾在巴黎和上海的建筑部团队的指导下,与gmp和JT紧密协作而完成。Bernard Dubois建筑事务所已与之禾数度合作,完成了之禾在法国和中国的其他店面的设计工作。其设计擅长通过极简的设计语言,将纯净的白色、丰富的大地色调以及最高品质的有机材料所呈现的木质色进行完美融合。国内合作院为H.N.A. 明悦建筑设计事务所,负责所有的审批和施工图工作。
The interior design of the project was conducted by Bernard Dubois Architects in close coordination with gmp and JT engineering under the guidance of ICICLE’s inhouse design teams in Paris and Shanghai. The studio has been working with ICICLE on several other store designs in France and China, always combining pure white hues, rich earth tones and wood shades conveyed by organic materials of highest quality in a minimalistic design language. Local design institute H.N.A. Architects were in charge of all approvals and construction drawings.
ICICLE之禾女装精品店,即衡山路2号
ICICLE WOMENSWEAR
对于这座优秀历史建筑,其原始外观在现存的历史文档中几乎无迹可寻。后经过广泛调研,才找到一张照片,显示这座位于衡山路入口处的建筑曾是一座救火会。1961年至1987年,著名音乐家丁善德曾居于此;此后直至2019,这栋建筑一直由上海中国青年旅行社使用。
Very few historical documents remain that could help to verify the original appearance of the listed buildings. After extensive research, a photograph of the building right at the entrance from Hengshan Road was found that showed it to be a former fire station. From 1961 to 1987, the famous musician Ding Shande lived here, and until 2019 the building was used by Shanghai China Youth Travel Agency.
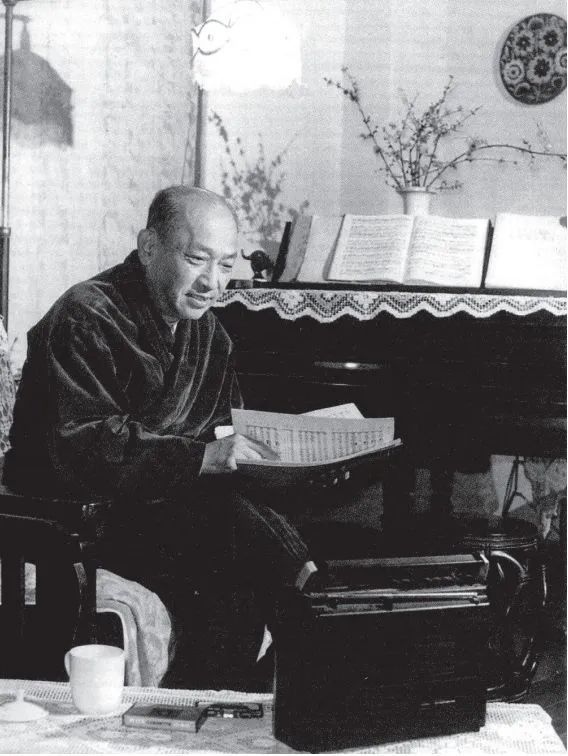
丁善德在衡山路2号寓所(1980年春节)© 上海徐汇公众号
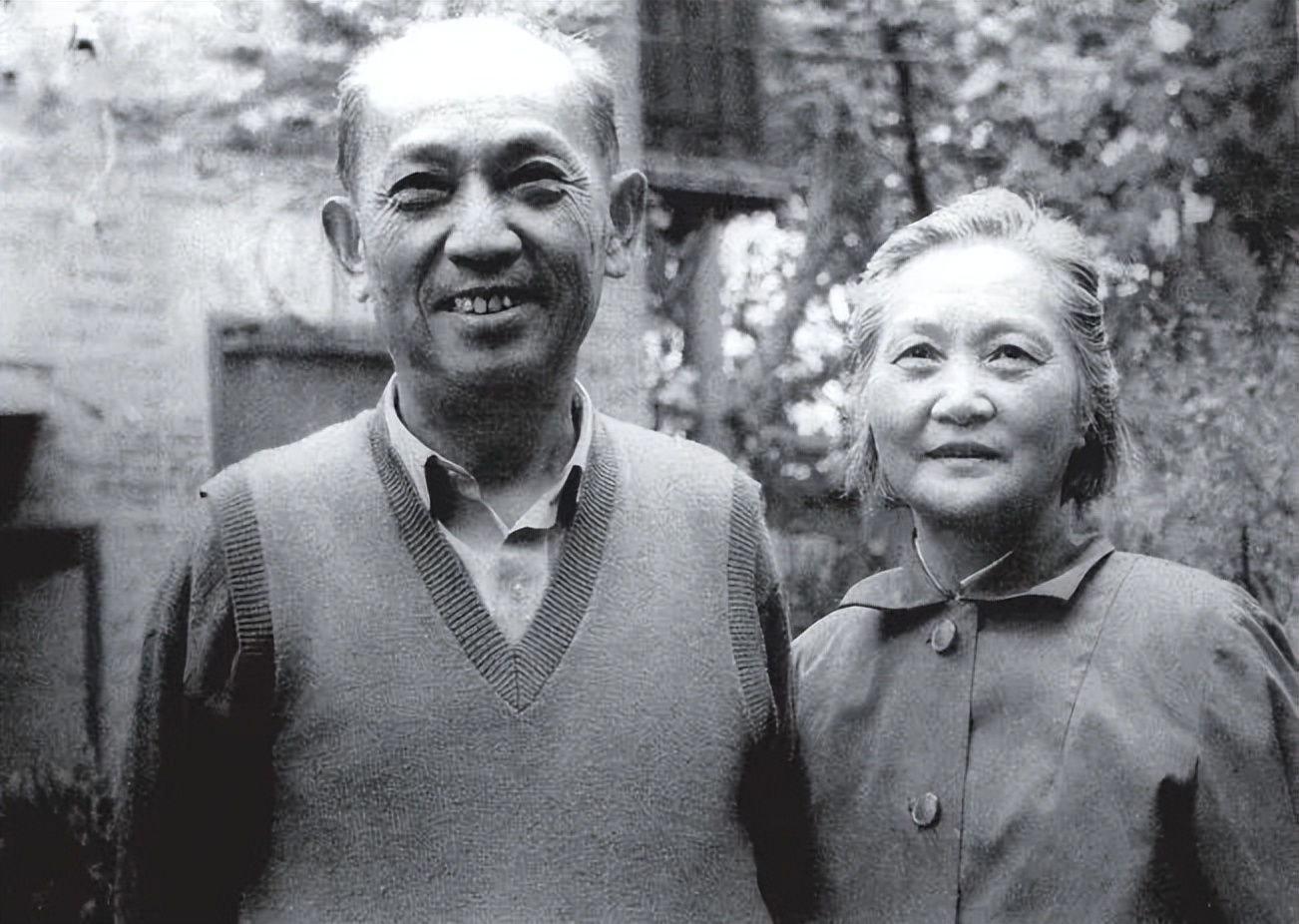
丁善德和夫人庞景瑛在衡山路 2号寓所(1978年)© 上海徐汇公众号
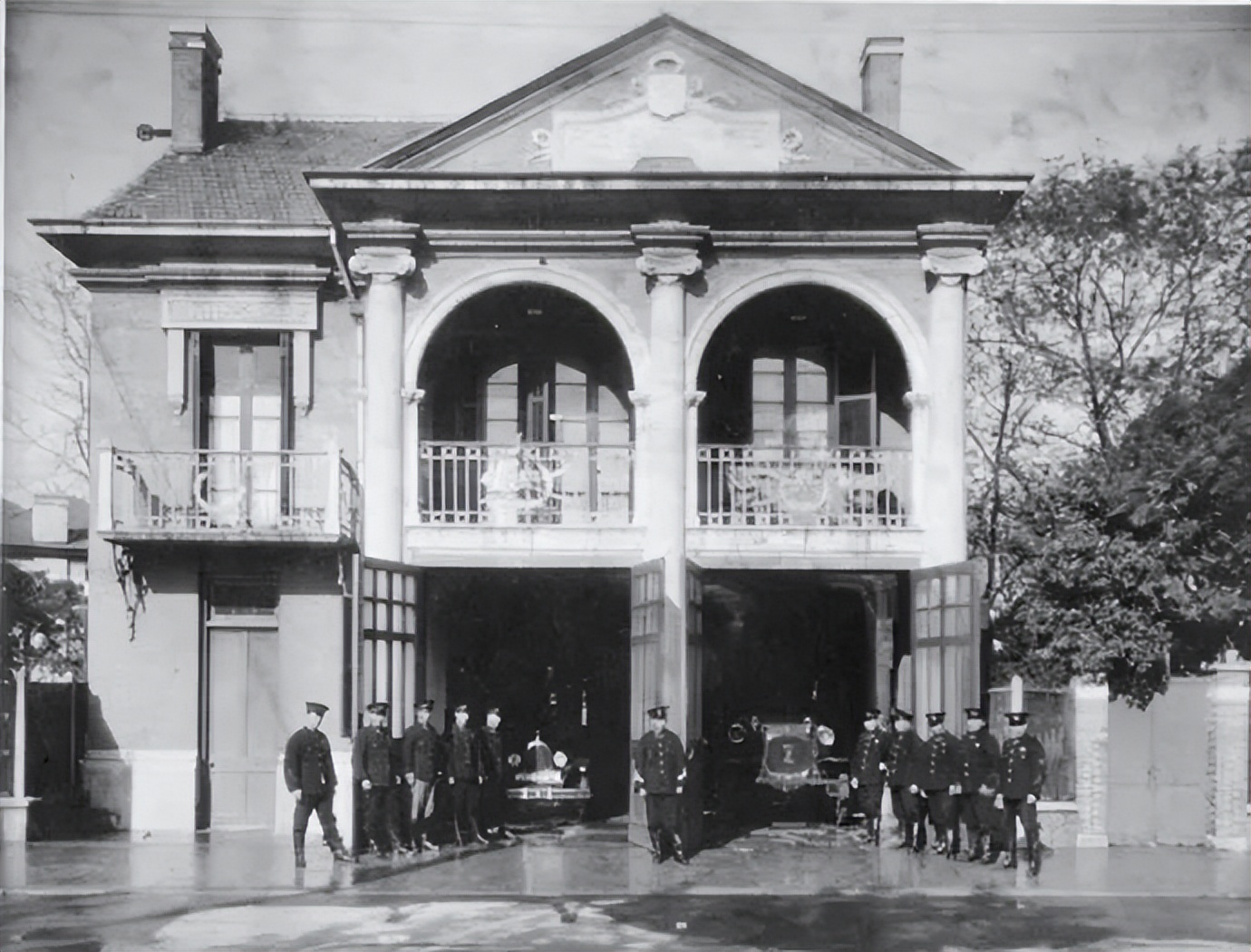
贝当路救火会旧照,即衡山路2号 © VisualShanghai
照片显示的各种细部、现存的装饰元素和一些后期层层改造掩盖下的原始材料,使重现建筑原貌成为可能。
From the detailing on the photograph, the remaining decorative elements and some original materials buried under layers of later refurbishments, it was possible to reestablish the original appearance of the building.
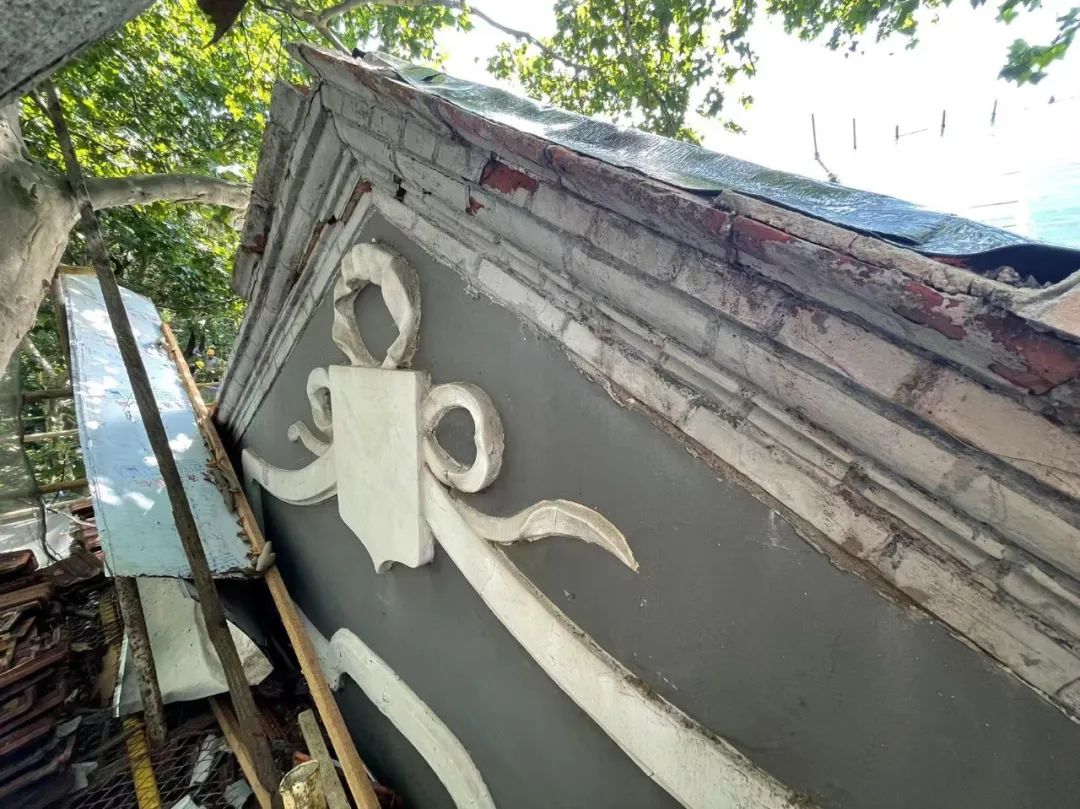
面向衡山路的屋顶山花 © 上海徐房
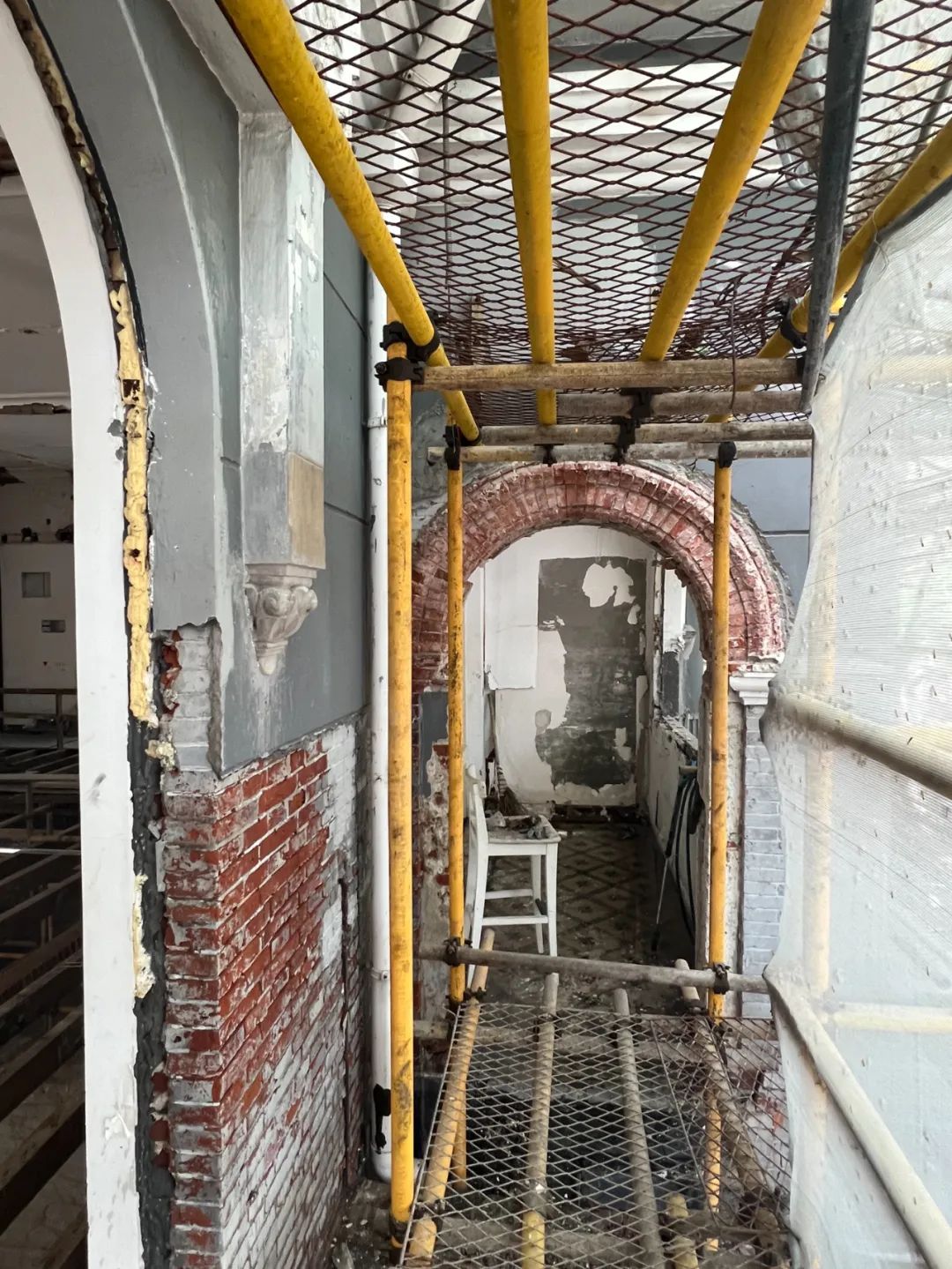
原始地砖 © gmp
目前,原外立面已完成修复,只在建筑底层做了一些变动,并将20世纪90年代建成的一座带屋顶露台的附属建筑也结合进来。由于建筑室内在后期使用中发生了巨大的变化,其救火会或居住功能的痕迹几乎是荡然无存。
The original façade has been restored, with some alterations at the ground floor, and an inclusion of the annex building with roof terrace that had been added in the 1990ies. The interior had been significantly changed during the later use of the building, with little or no traces of the former fire station or residential function remaining.
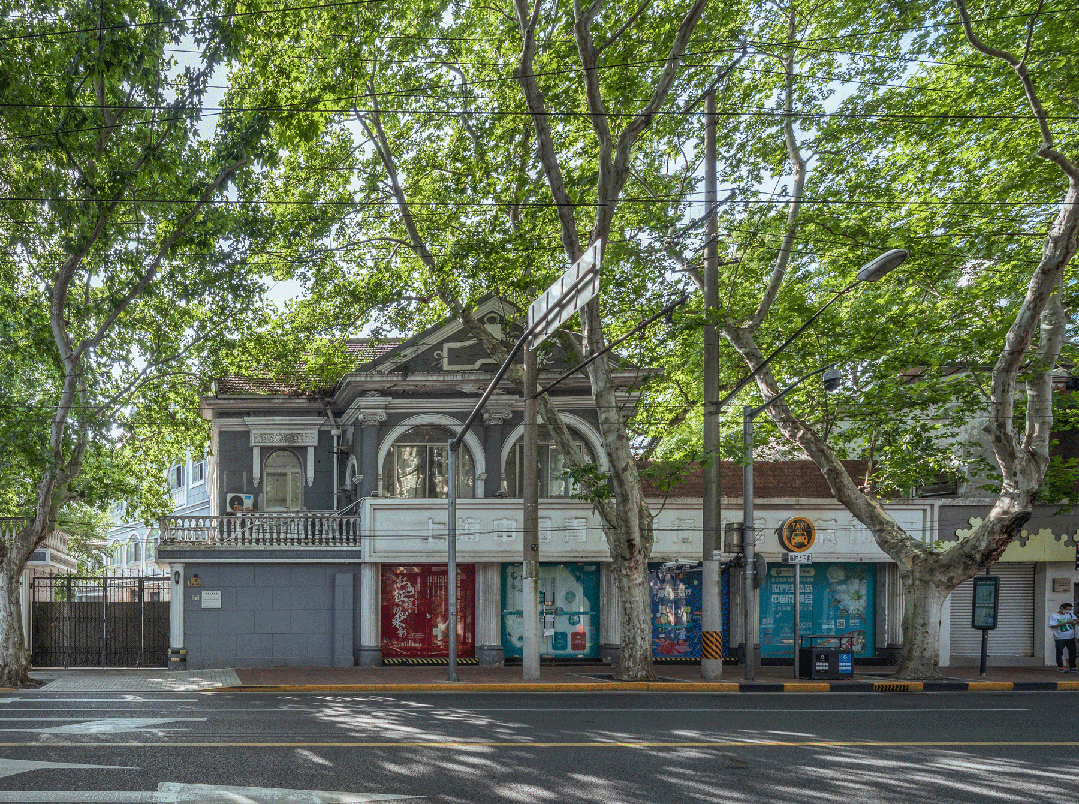
东立面 © CreatAR Images
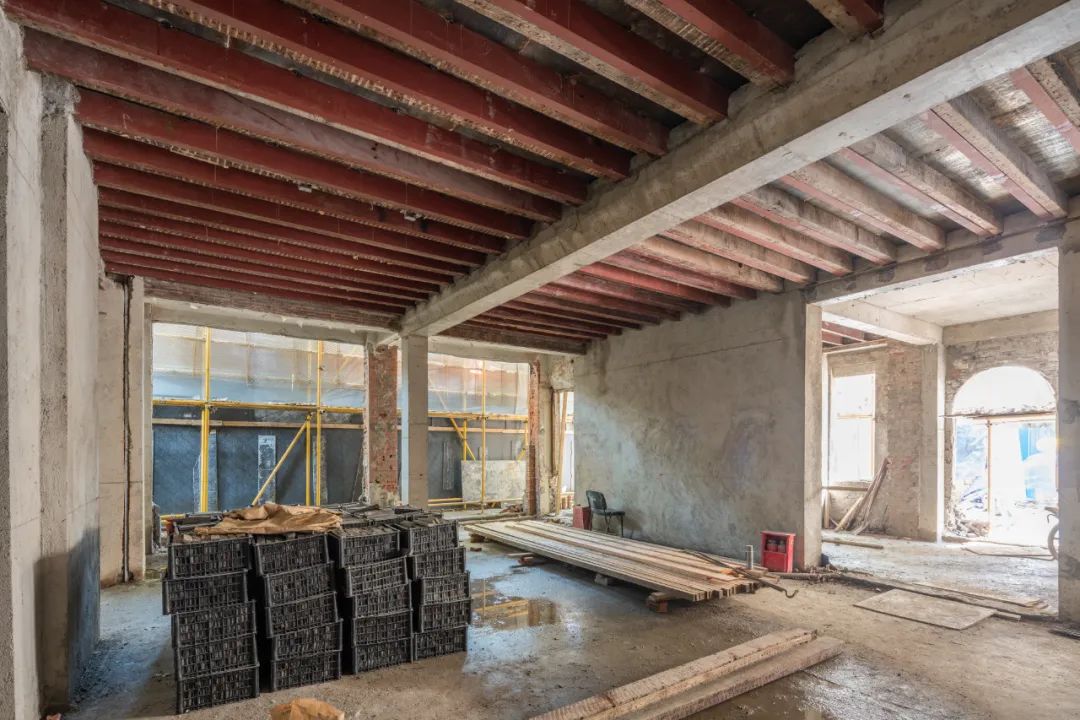
一层室内施工过程 © CreatAR Images
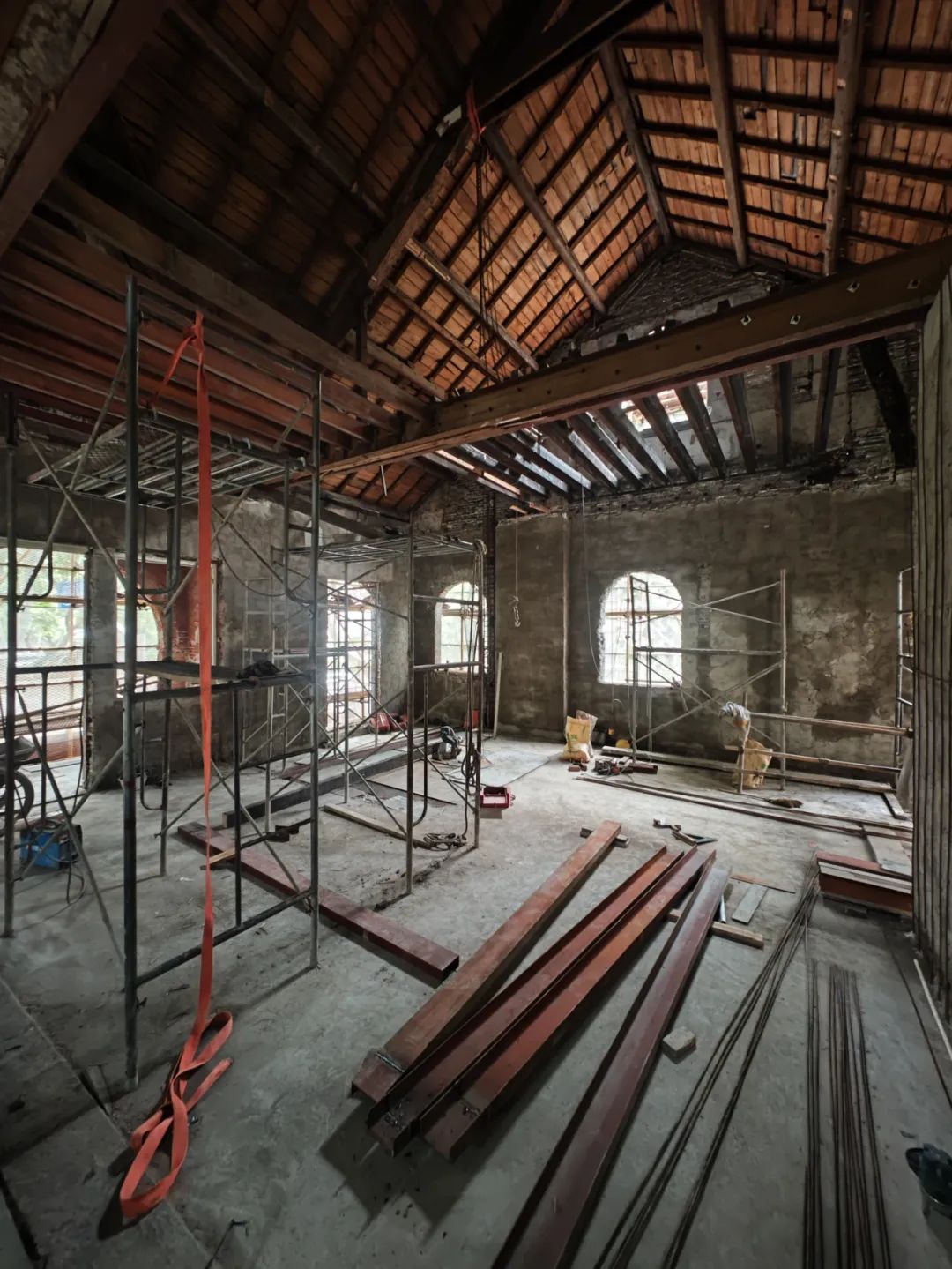
二层室内施工过程 © gmp
建筑内设置了之禾的女装店,南侧是一个花园式入口;东侧沿衡山路则设置了一个入口以及四扇大型的店铺展示橱窗。
The building accommodates an ICICLE women's clothing store, with a garden entrance on the south side and an entrance along Hengshan Road on the east side, where four large windows serve as display for the store.
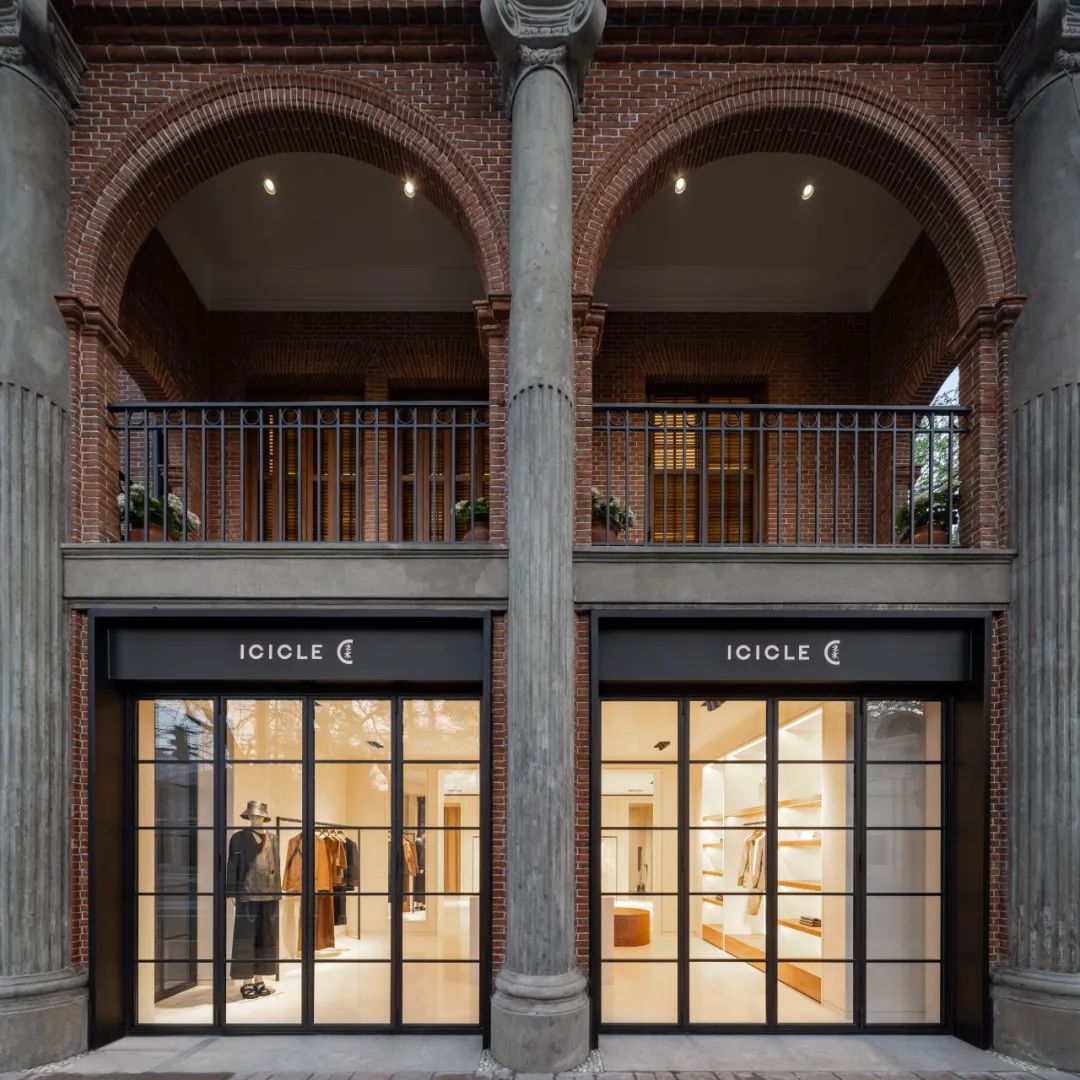
衡山路沿街近景 © CreatAR Images
来宾们从花园进入时,可沿着室内中轴线体验在底层整齐布局的三个连续空间。
When entering from the garden, the visitor experiences the central axis of the interior with three consecutive spaces aligned on ground level.
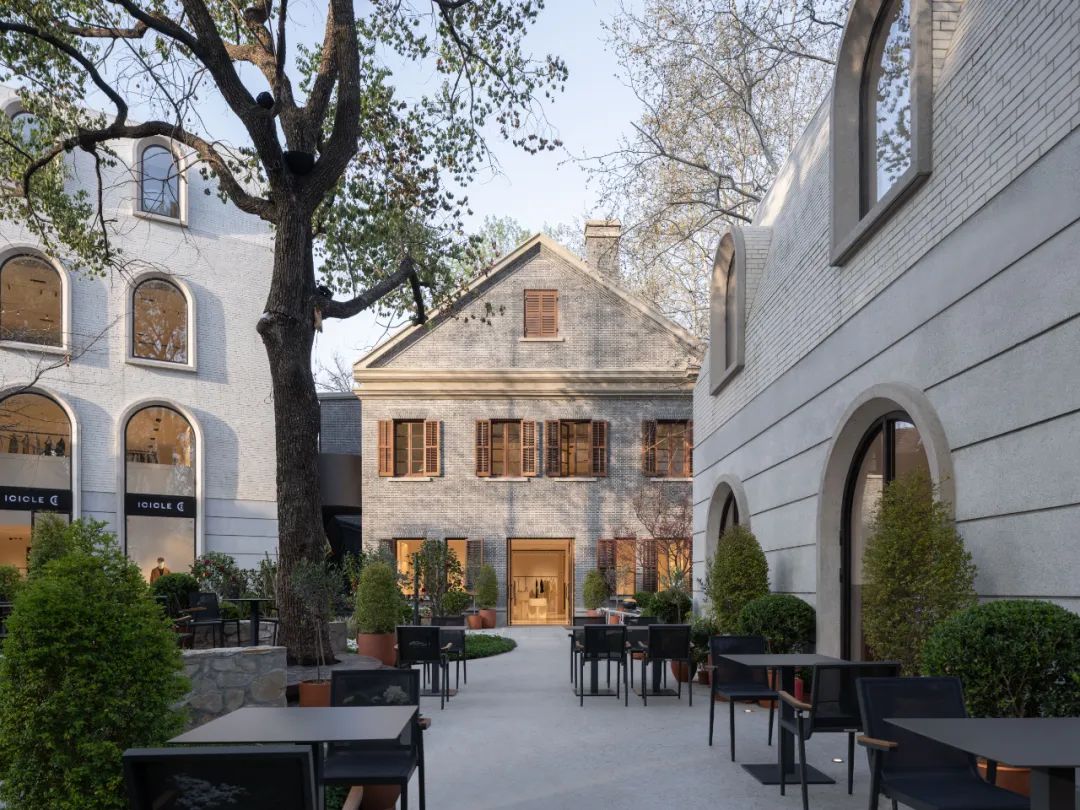
南立面及ICICLE之禾女装主入口 © CreatAR Images
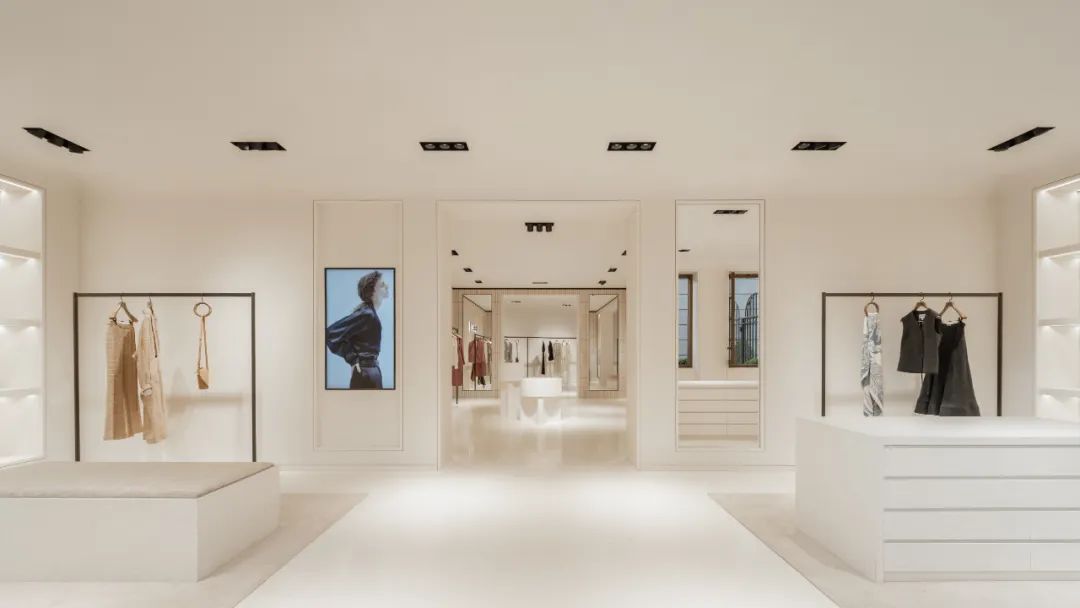
一层ICICLE之禾女装店铺室内 © CreatAR Images
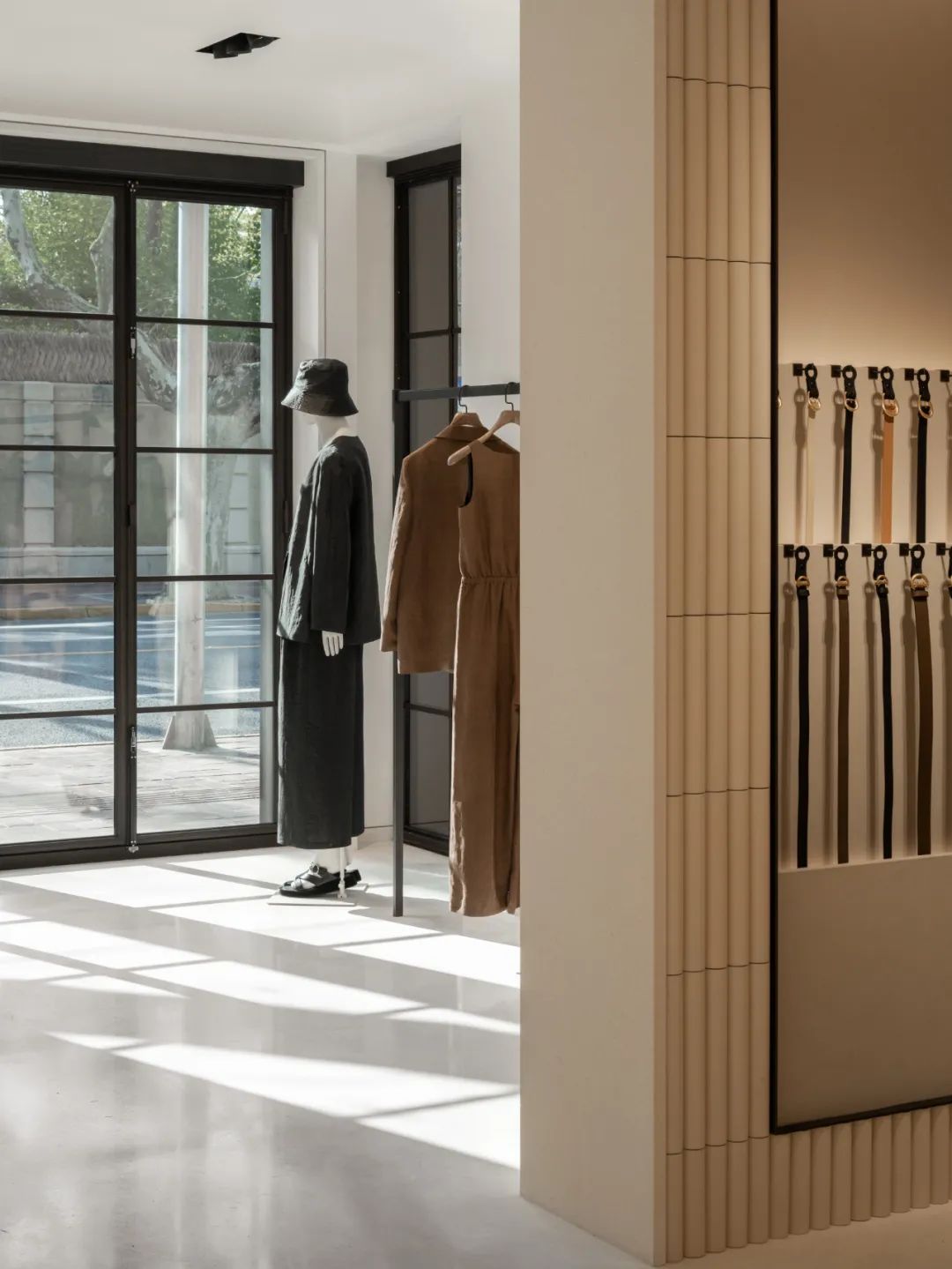
一层ICICLE之禾女装店铺室内 © CreatAR Images
由于历史建筑的室内高度相对紧凑,第二层南侧设计了一个双层通高空间,以提升建筑的空间品质。
Since the interior height of the historic building was relatively tight, a double-height space was designed on the south side of the second floor to improve the quality of the space.
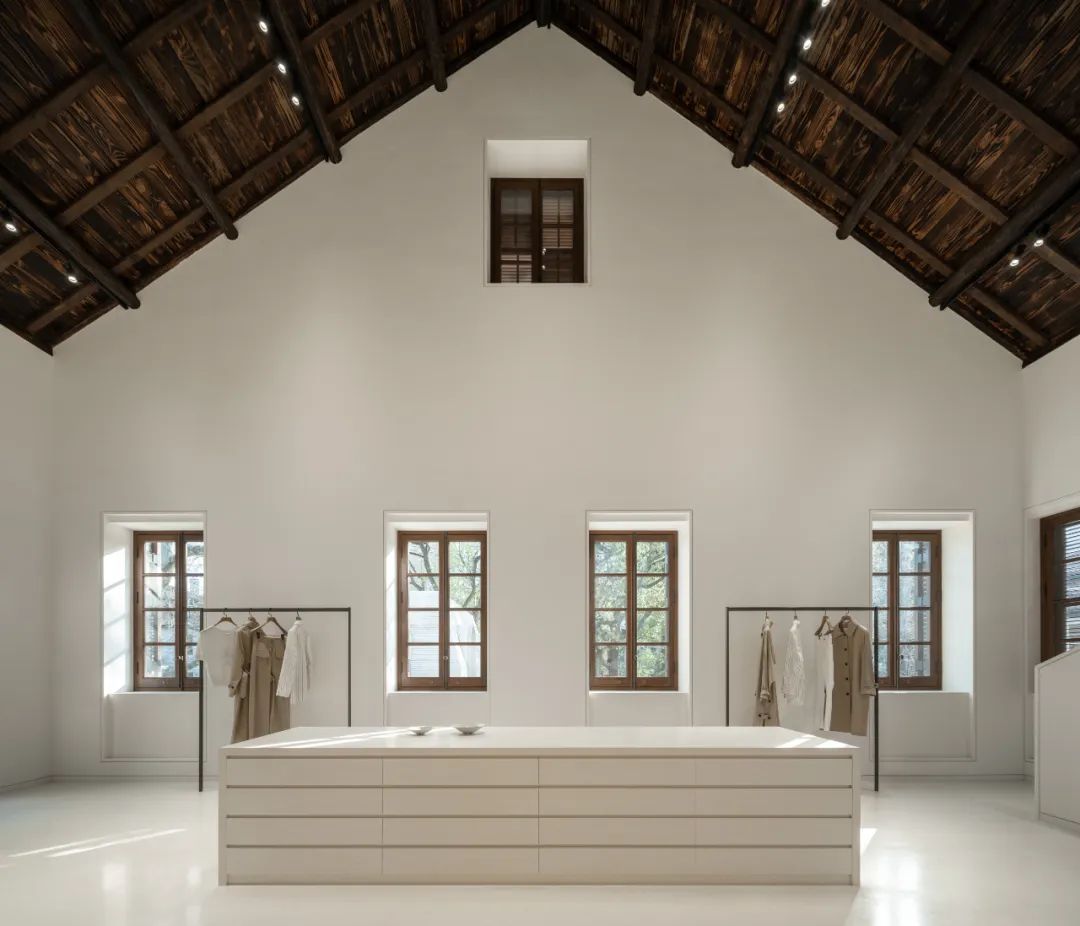
二层ICICLE之禾女装店铺室内 © CreatAR Images
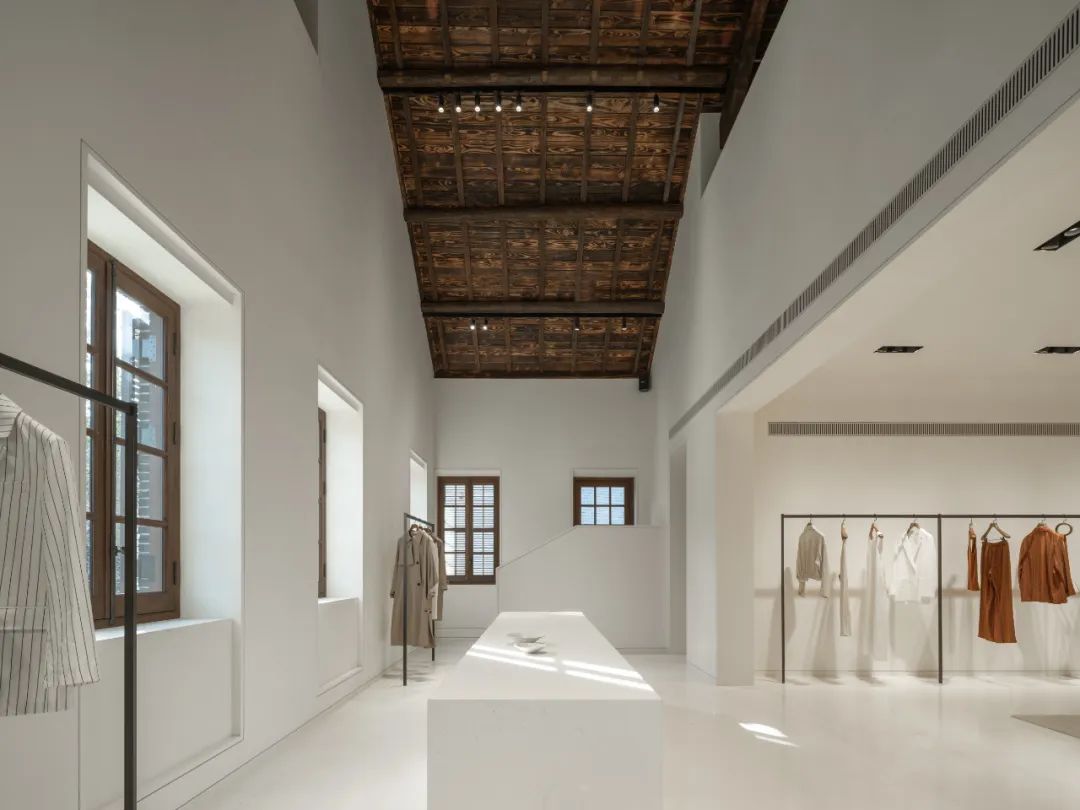
二层ICICLE之禾女装店铺室内 © CreatAR Images
建筑东侧两个面向衡山路阳台、以及第二层北侧的露台,为来宾们提供了更多的室外空间,尽享上海迷人的城市街景和独特的梧桐树景观。
Two balconies on the east side towards Hengshan Road and a terrace on the north side on the second floor provide additional outdoor space from where guests can enjoy the views onto the street and Shanghai's characteristic plane trees.
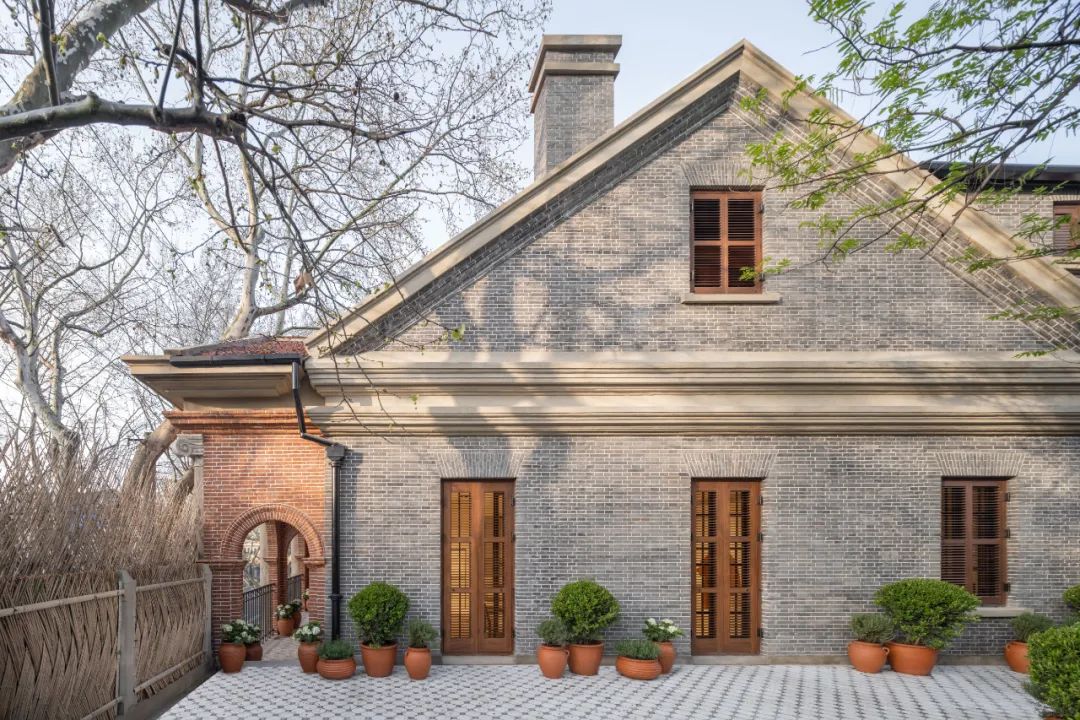
二层北侧露台及北立面 © CreatAR Images
阳台地板铺设的是在项目改造过程中偶然发现的旧地砖。地砖均经仔细清洗再重新铺设,而露台也采用了相似的地砖,实现了材质上的呼应。
The balcony flooring consists of old floor tiles accidentally discovered during renovation. It was carefully cleaned and re-paved, and similar floor tiles were used on the terrace to echo this materiality.
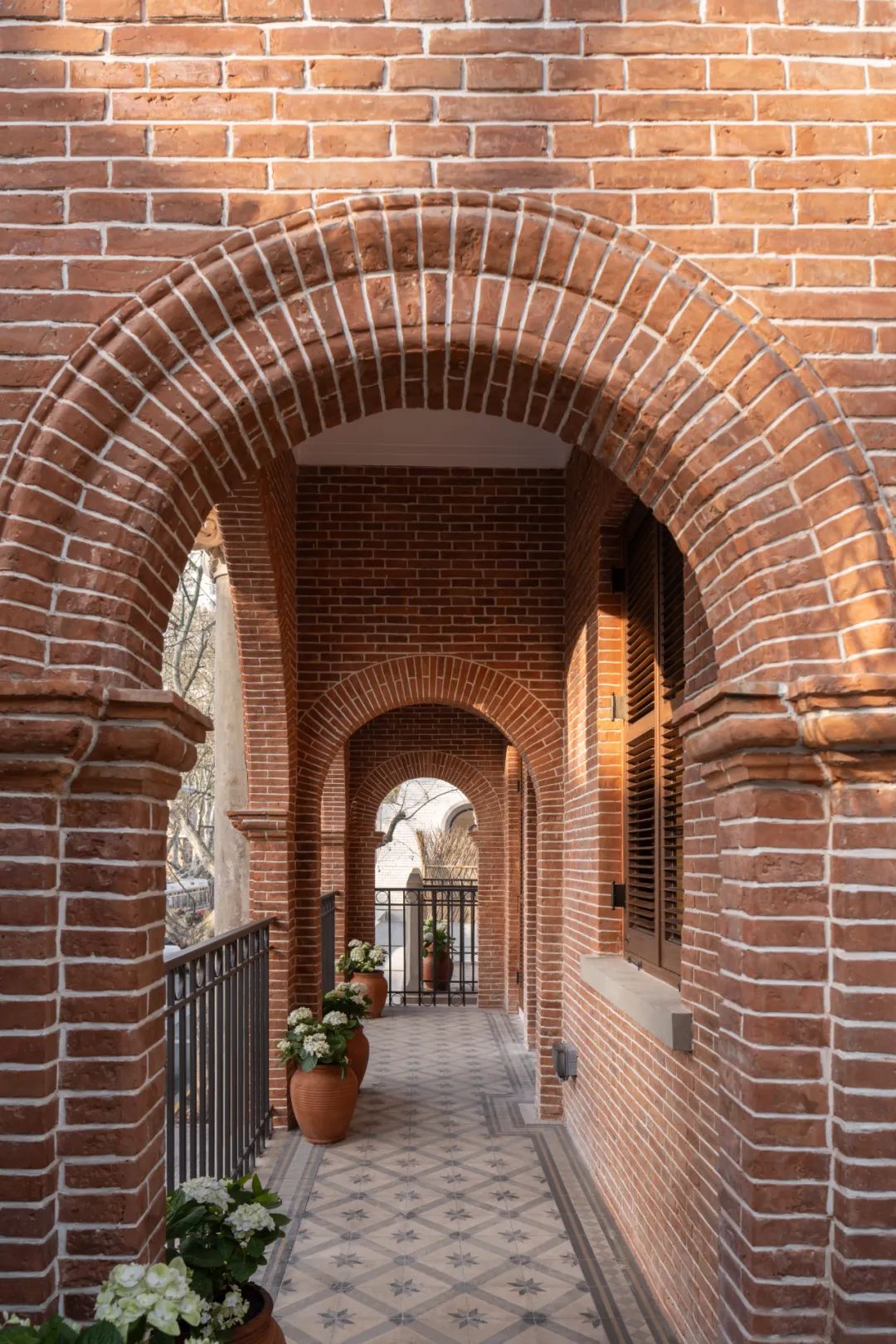
二层阳台及原始地砖 © CreatAR Images
设于第三层的贵宾区正好位于木质屋顶桁架之下,营造了一个更为私密的空间。
The third floor contains the VIP area directly under the wooden roof trusses for a more private space.
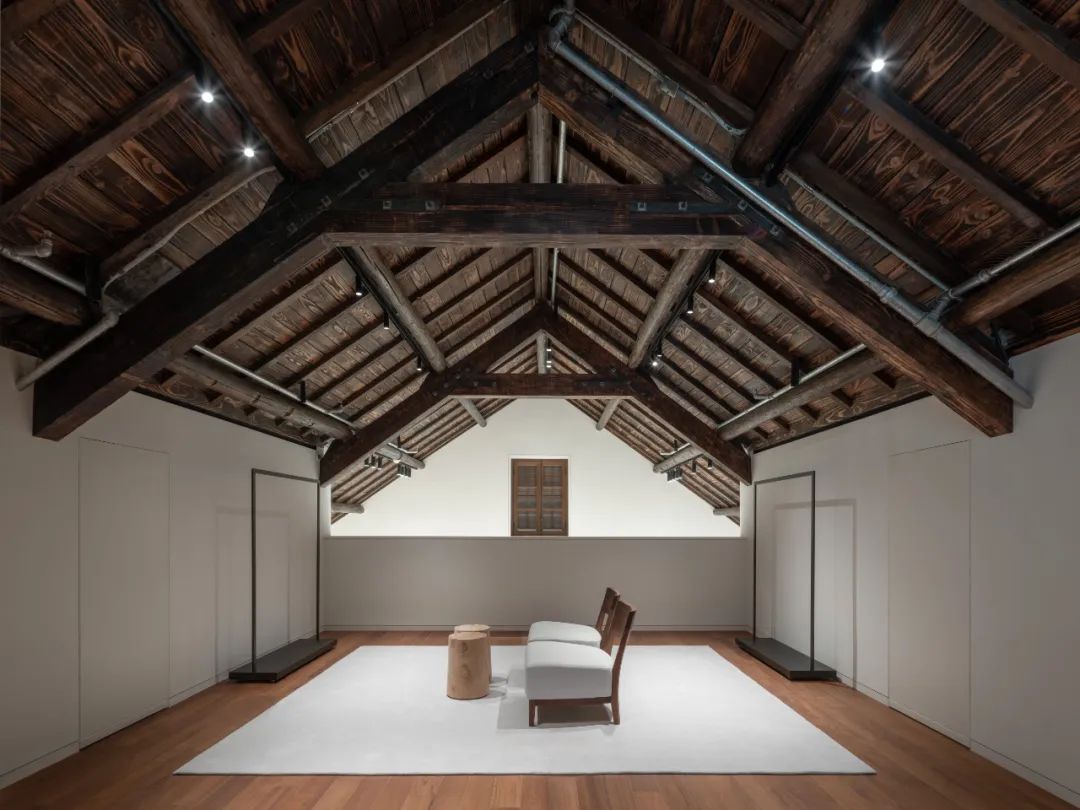
三层ICICLE之禾女装VIP休息区 © CreatAR Images
该建筑的保护重点是其木质楼梯,现已根据其历史风貌进行了修复。
A preservation highlight of this building is the wooden staircase, which was restored to its historical style.
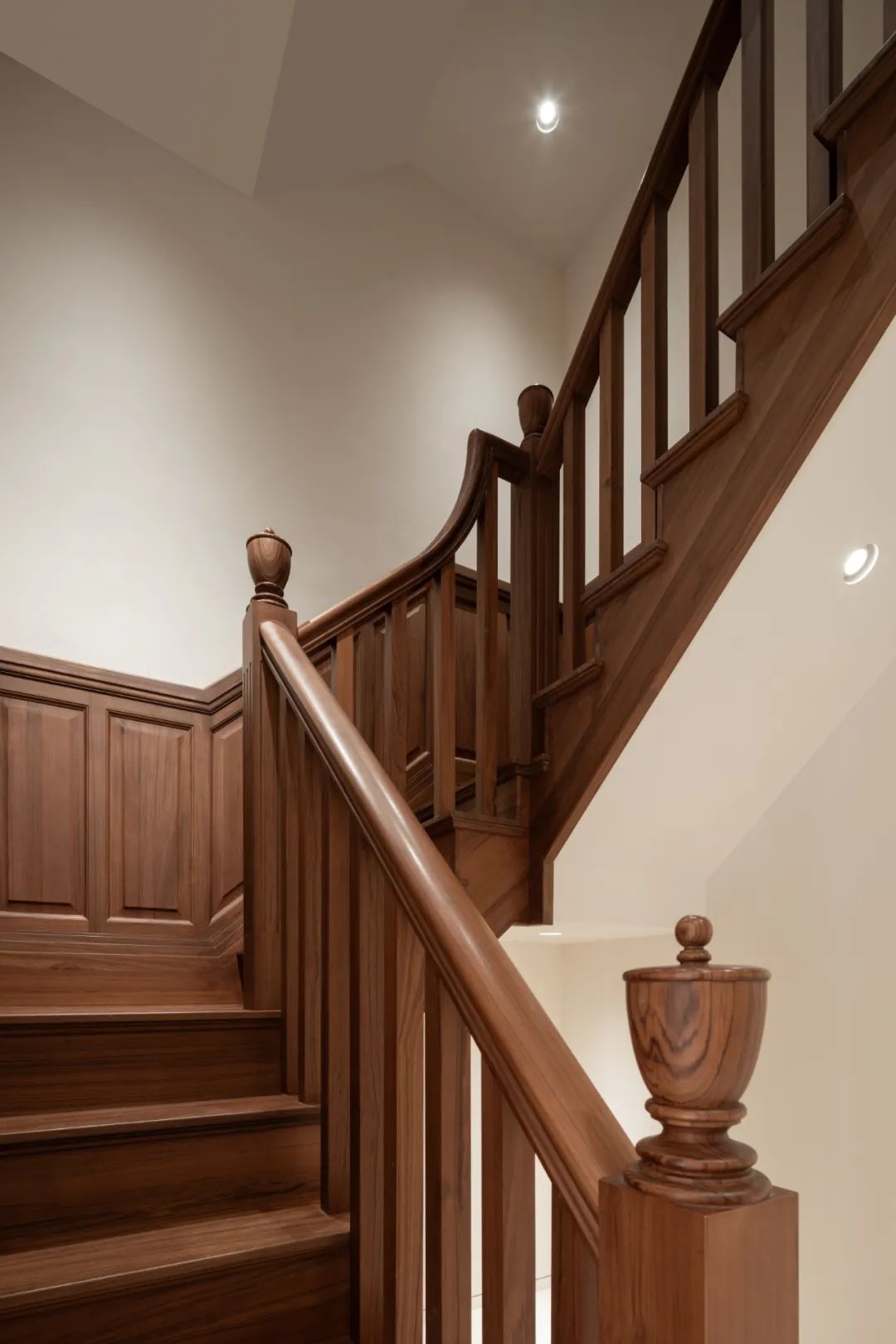
复原后的历史楼梯 © CreatAR Images
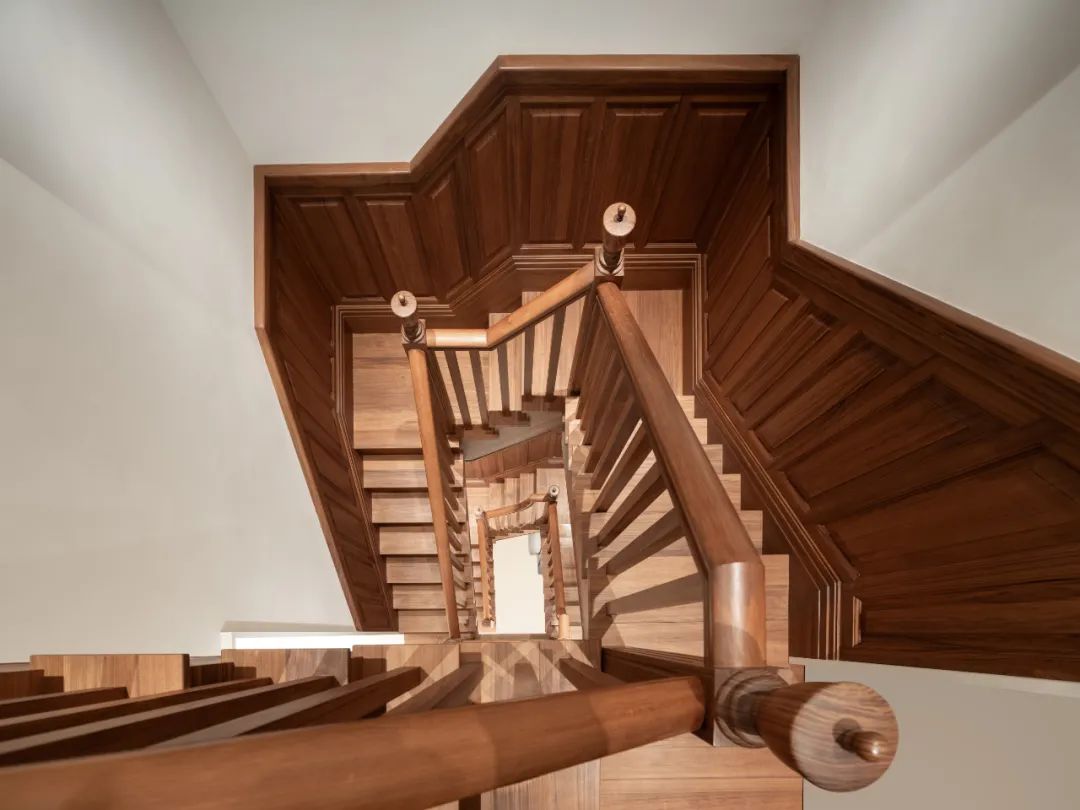
复原后的历史楼梯 © CreatAR Images
CARVEN卡纷店铺及和SILEX打火石餐厅,即东平路12号
CARVEN shop and SILEX restaurant
第二座优秀历史建筑的文献现仅存部分旧的图纸。所幸之前该建筑的修缮也曾努力延续这座双层坡屋顶建筑的历史原貌。得益于此,这座建于20世纪20年代的“西洋风格”花园别墅才得以恢复其最初的面貌,包括其传统水洗石墙和门窗框的复杂线脚。
Of the second listed building, only historical plans survived, but former renovation efforts also tried to continue the historical appearance of the two story structure with sloped roof. The garden villa constructed in the 1920ies in so-called “Western Style” could therefore be restored to its original appearance, including the complex moldings of its traditional washed stone walls and door and window casings.
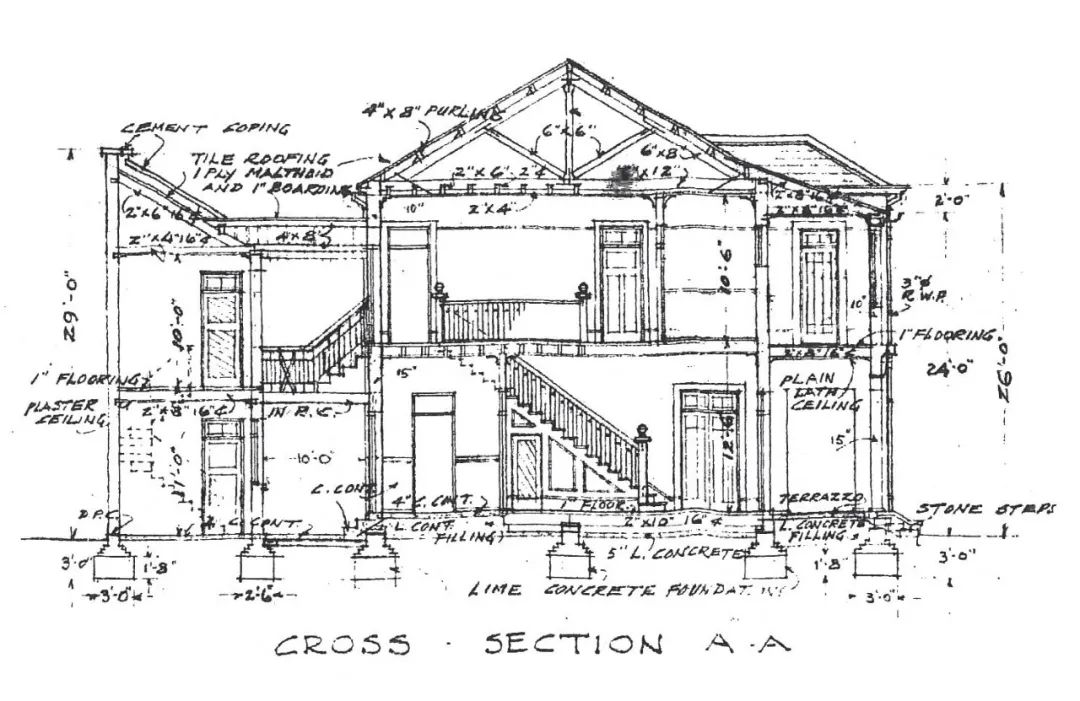
手绘图,1922年 © 上海城市建设档案馆
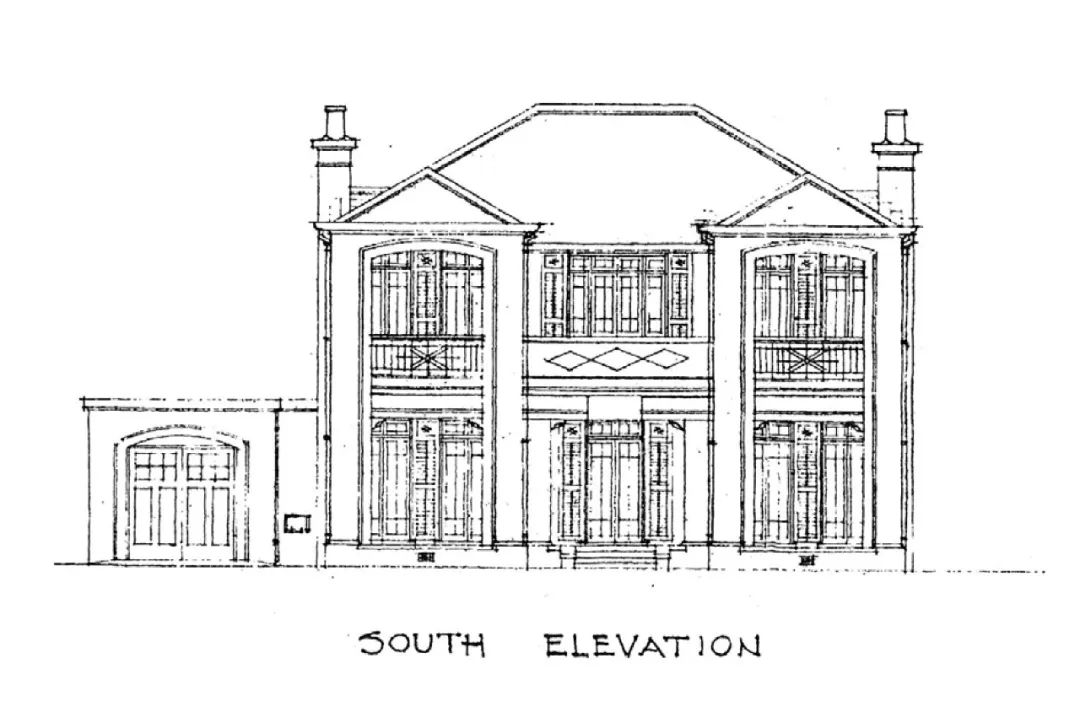
手绘图,1922年 © 上海城市建设档案馆
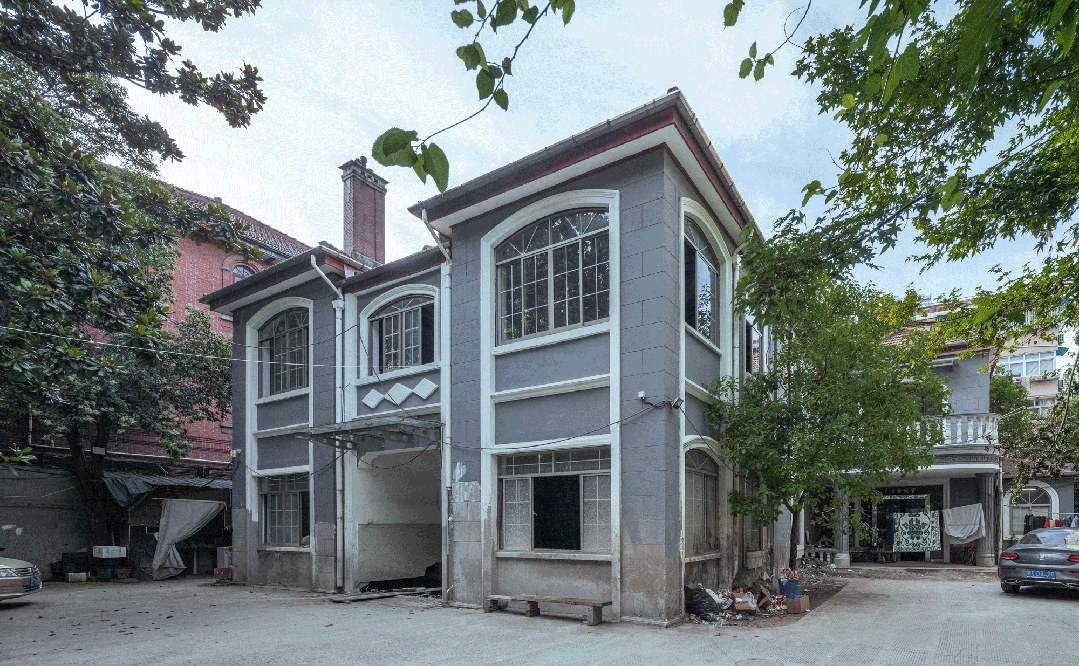
修缮前后 © CreatAR Images
建筑底层设置了卡纷的服装店,可经南侧主入口抵达。店门入口的水磨石铺地复原了原有风格,再配以木质门窗,重现了充满历史感的建筑细部。
The ground floor accommodates the Carven clothing store, accessed from the main entrance on the south side. The terrazzo flooring at the entrance of the store was modeled after the original style, and together with the wooden doors and windows, it recreates the historical details of the building.
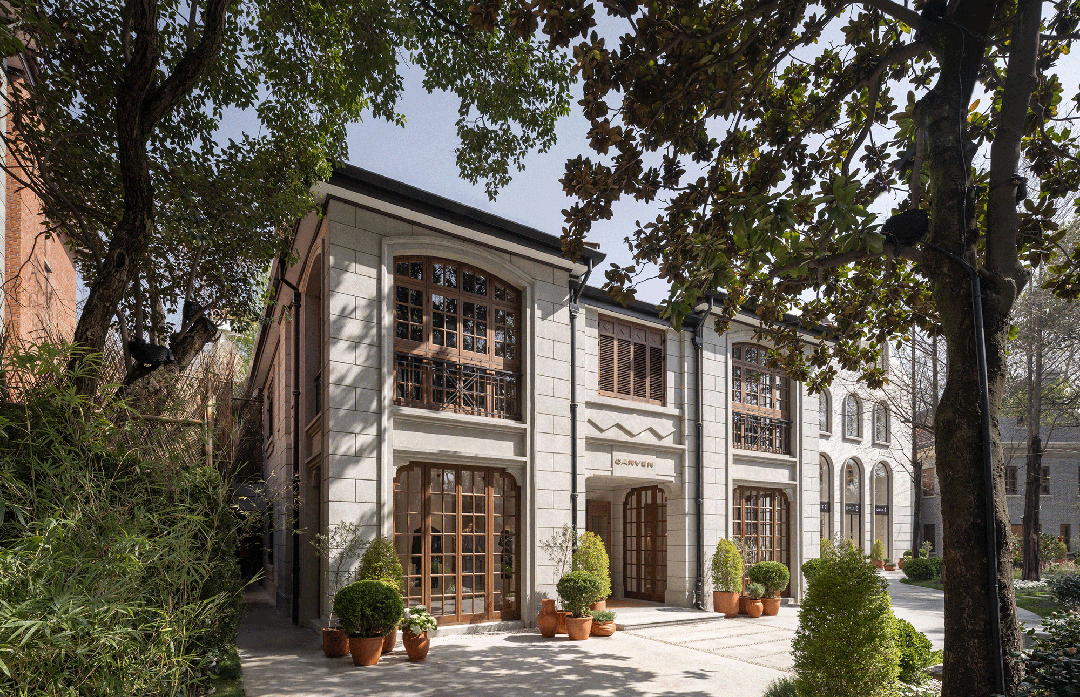
修缮后 © CreatAR Images
室内空间体现了上世纪住宅建筑的独特尺度;而视线中心的木质楼梯是建筑改造的关键一环。
The interior spaces show the typical scale of residential buildings of the last century; the wooden staircase in the center of the sight line is a key part of the renovation.
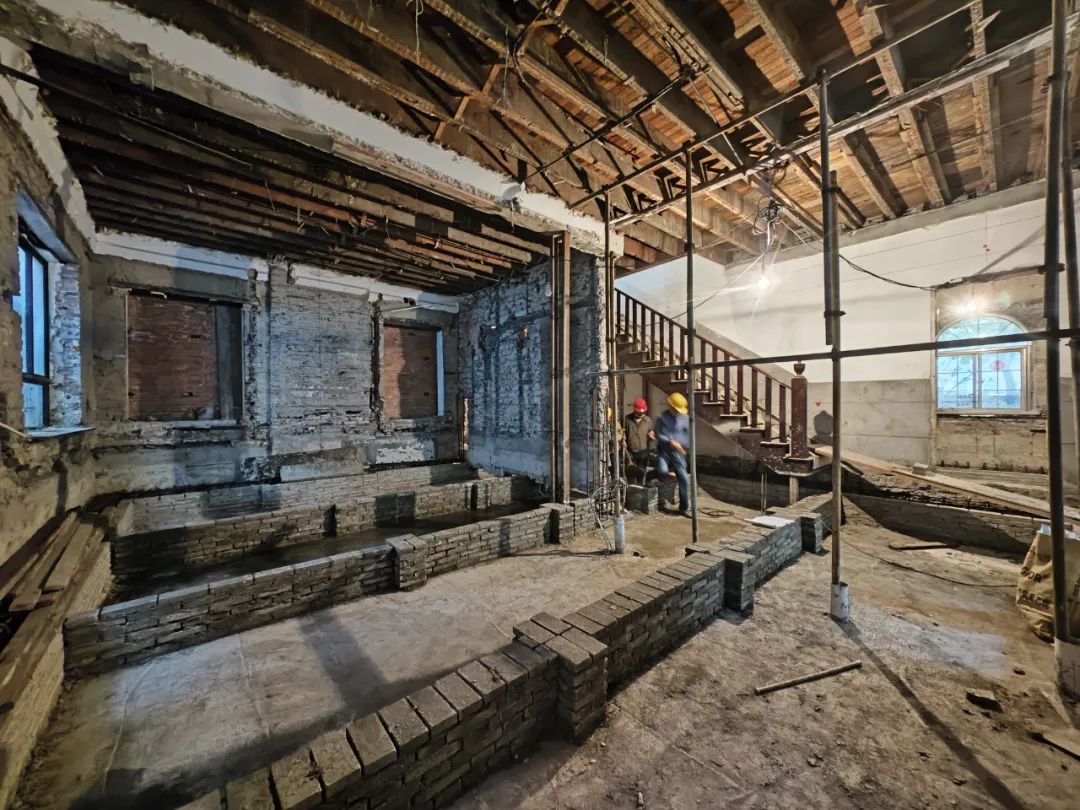
一层修缮过程 © gmp
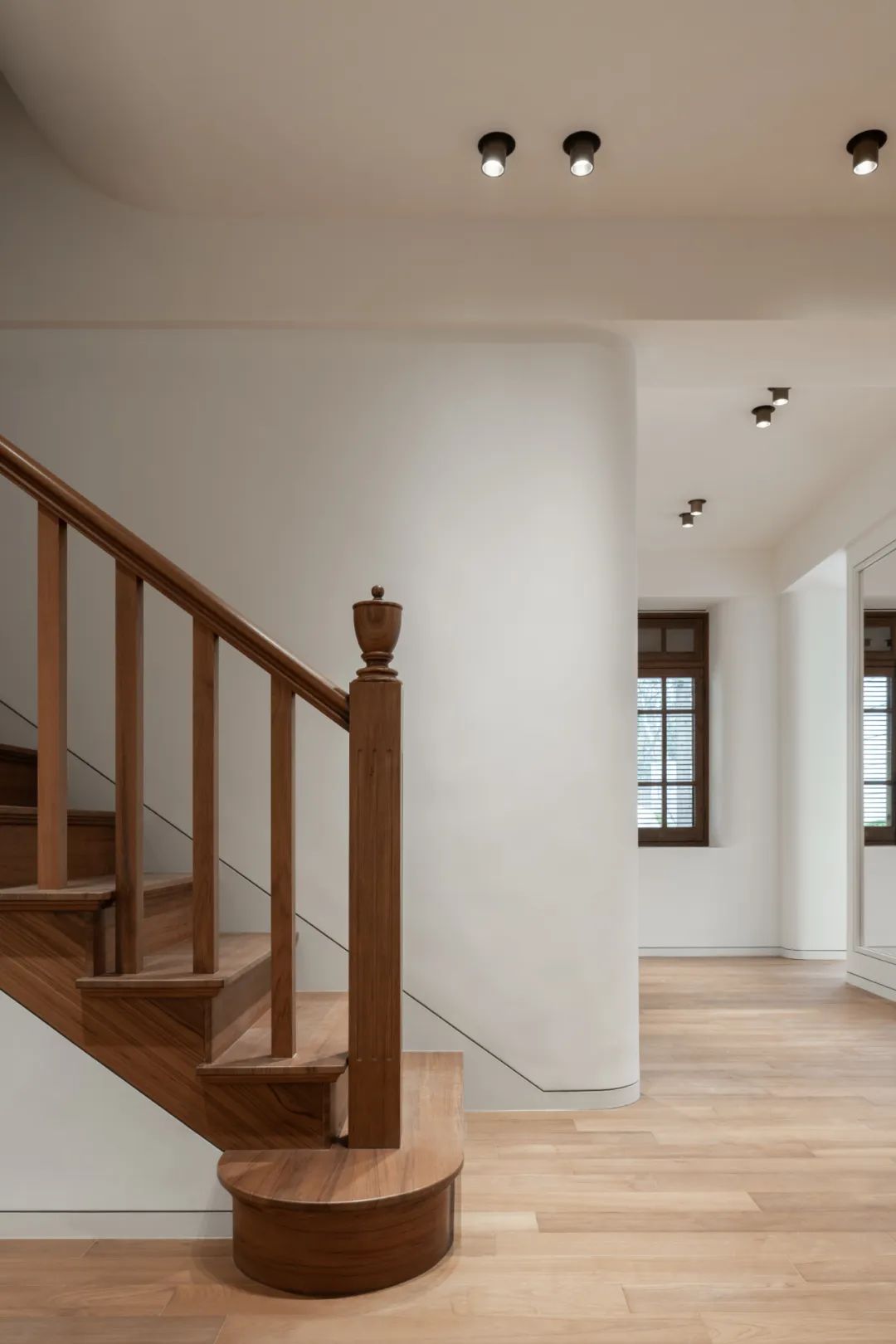
一层修缮后的历史楼梯 © CreatAR Images
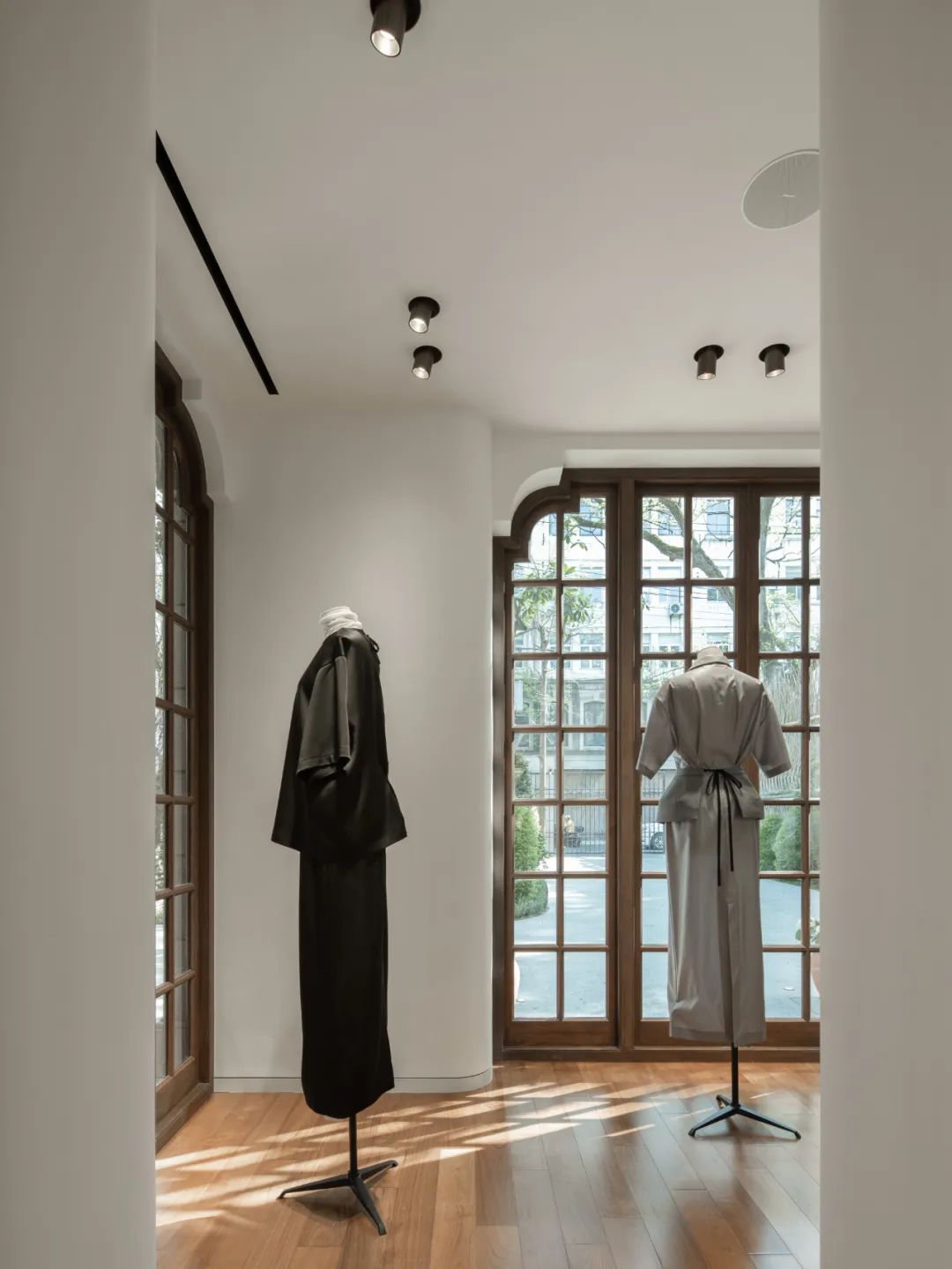
一层修缮后落地窗及Carven女装 © CreatAR Images
经由东侧附属建筑内的入口,可从主楼梯抵达二层的Silex餐厅。从石材铺筑的旋转楼梯拾级而上,宾客们可欣赏到整栋建筑的亮点元素、以及餐厅区域保存良好的大型木质屋顶结构。
Via the entrance in the annex building to the east, the main staircase can be taken to the Silex restaurant on the second floor. Ascending the stone paved spiral staircase visitors can appreciate the architectural highlight of the building, the well-preserved massive timber roof structure of the restaurant space.
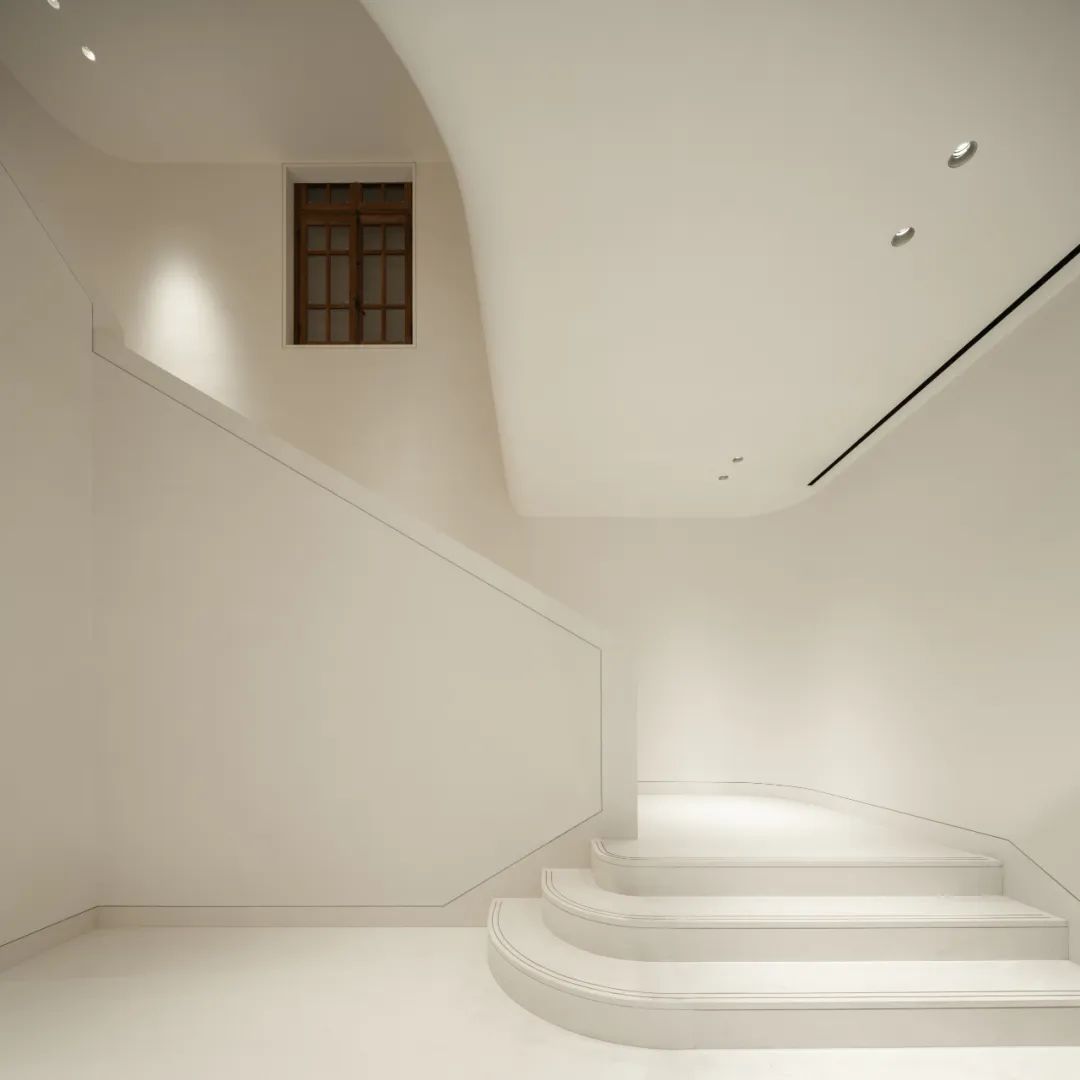
SILEX打火石餐厅入口楼梯 © CreatAR Images
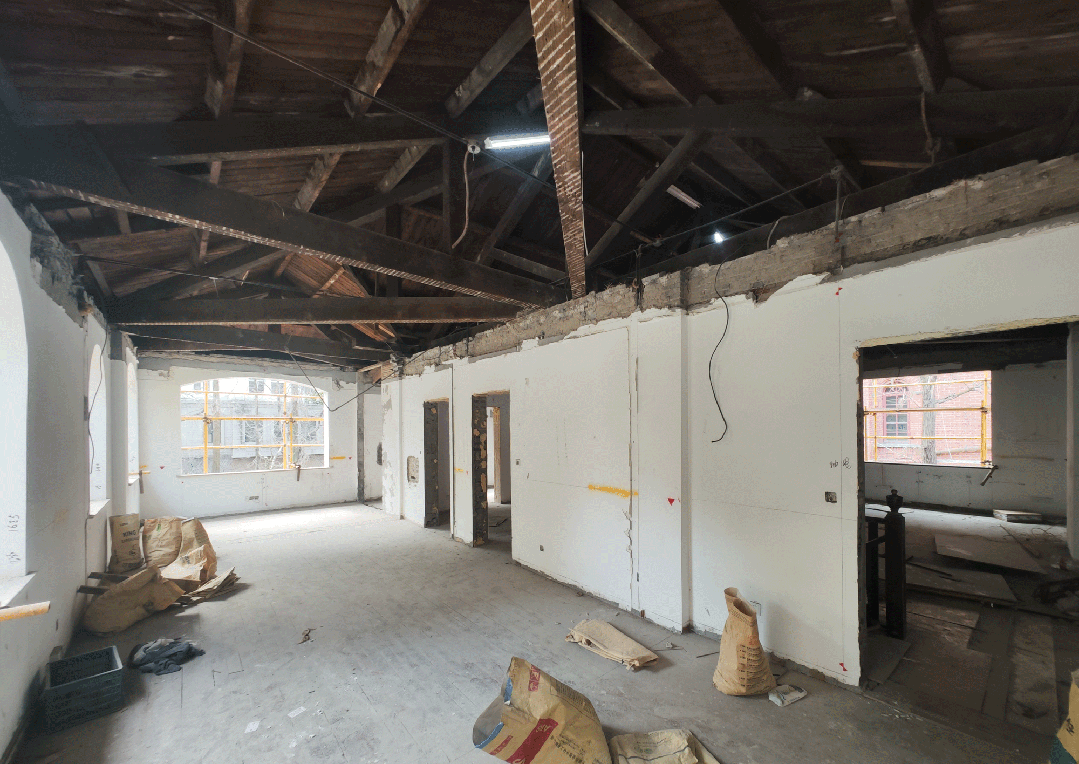
二层SILEX打火石餐厅 © CreatAR Images
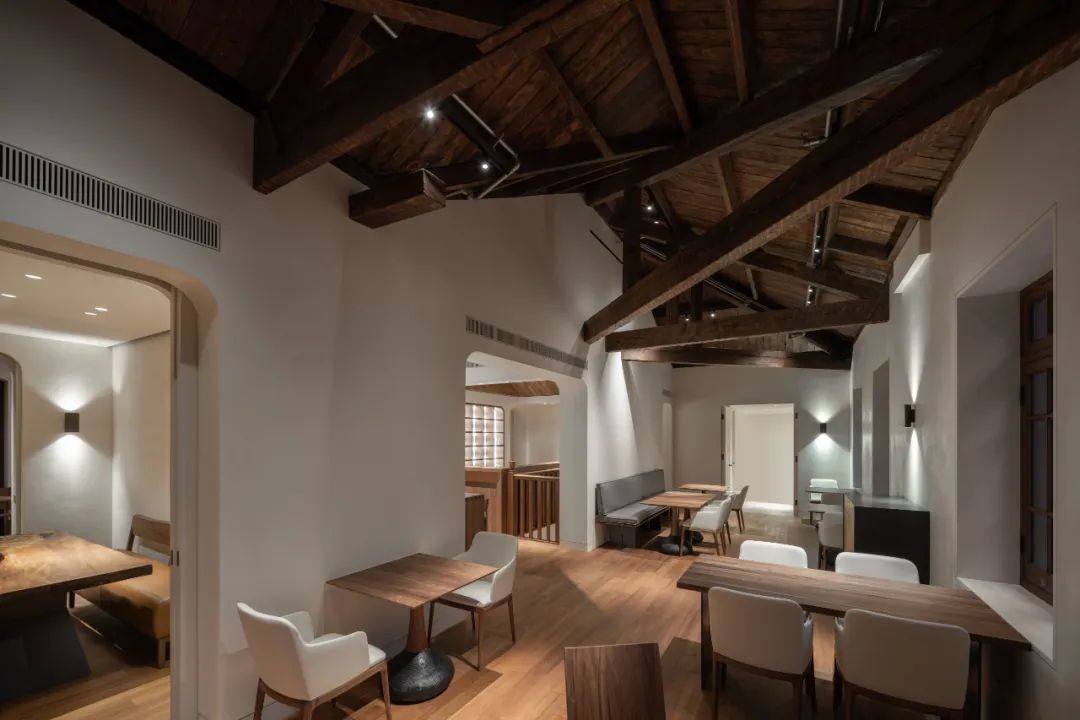
二层SILEX打火石餐厅 © CreatAR Images
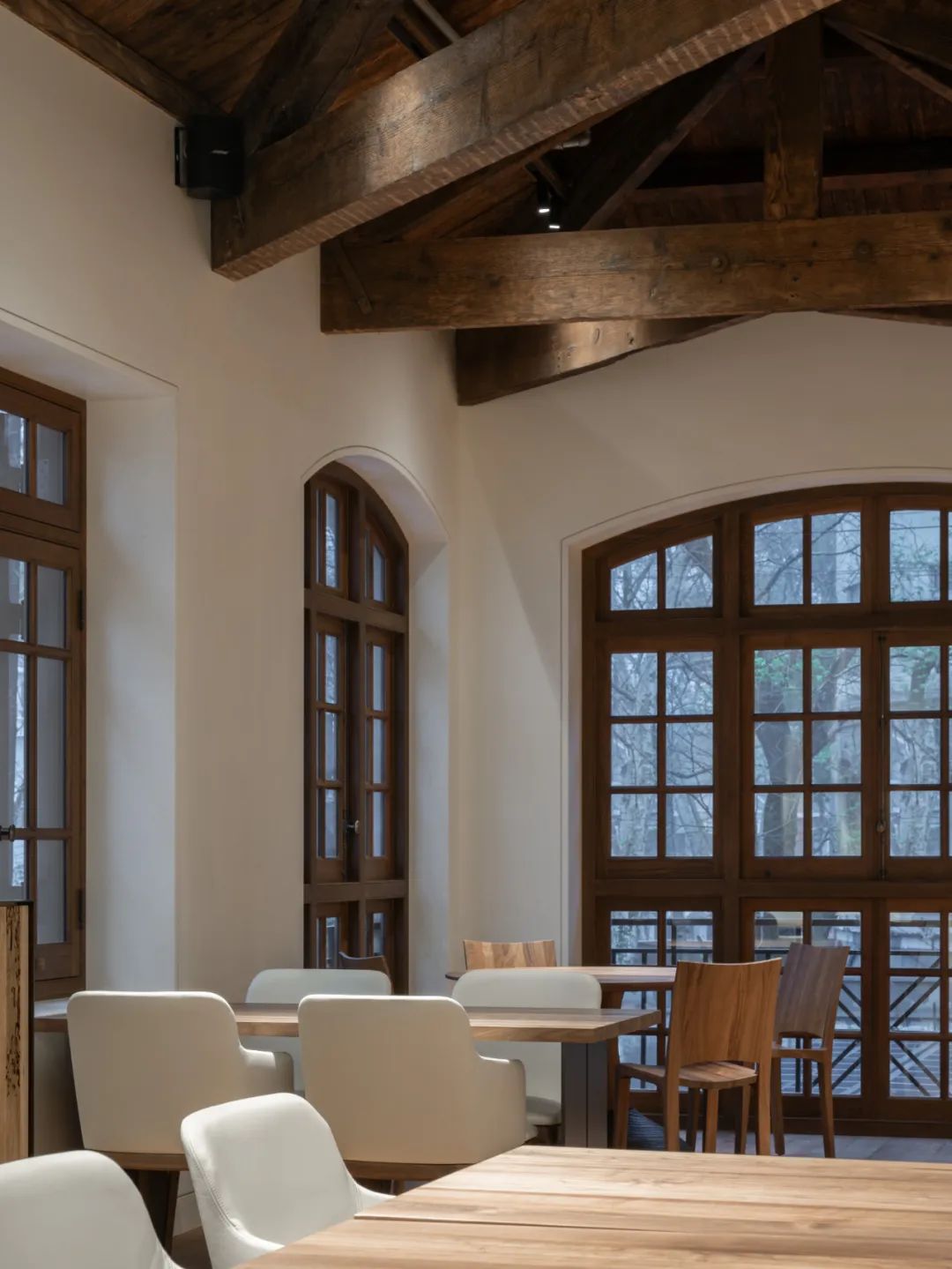
二层SILEX打火石餐厅 © CreatAR Images
ICICLE之禾男装精品店
ICICLE MENSWEAR
ICICLE之禾男装精品店位于两座优秀历史建筑之间,建于20世纪90年代,是一座四层高的混凝土结构办公楼,其内外都曾历经损毁和整修。需采用室外的钢部件和碳纤维增强材料,对横梁、柱子和地板进行加固,以大幅提高建筑主要结构的荷载能力。现存建筑的外墙不承重,因此改造时窗户开口的位置可以重新布置,将原来的拱形窗转变为新的外立面设计。
Situated between the two listed buildings, a four-story concrete structure office building from the 1990s also underwent gutting and refurbishment in the exterior and interior. The load bearing capacity of the main structure had to be increased significantly by strengthening the beams, columns, and floor slabs with exterior steel elements and carbon fiber reinforcement. As the outer walls of the existing building were not loadbearing, the window openings could be rearranged, turning the former arched window principle into a significantly new facade design.
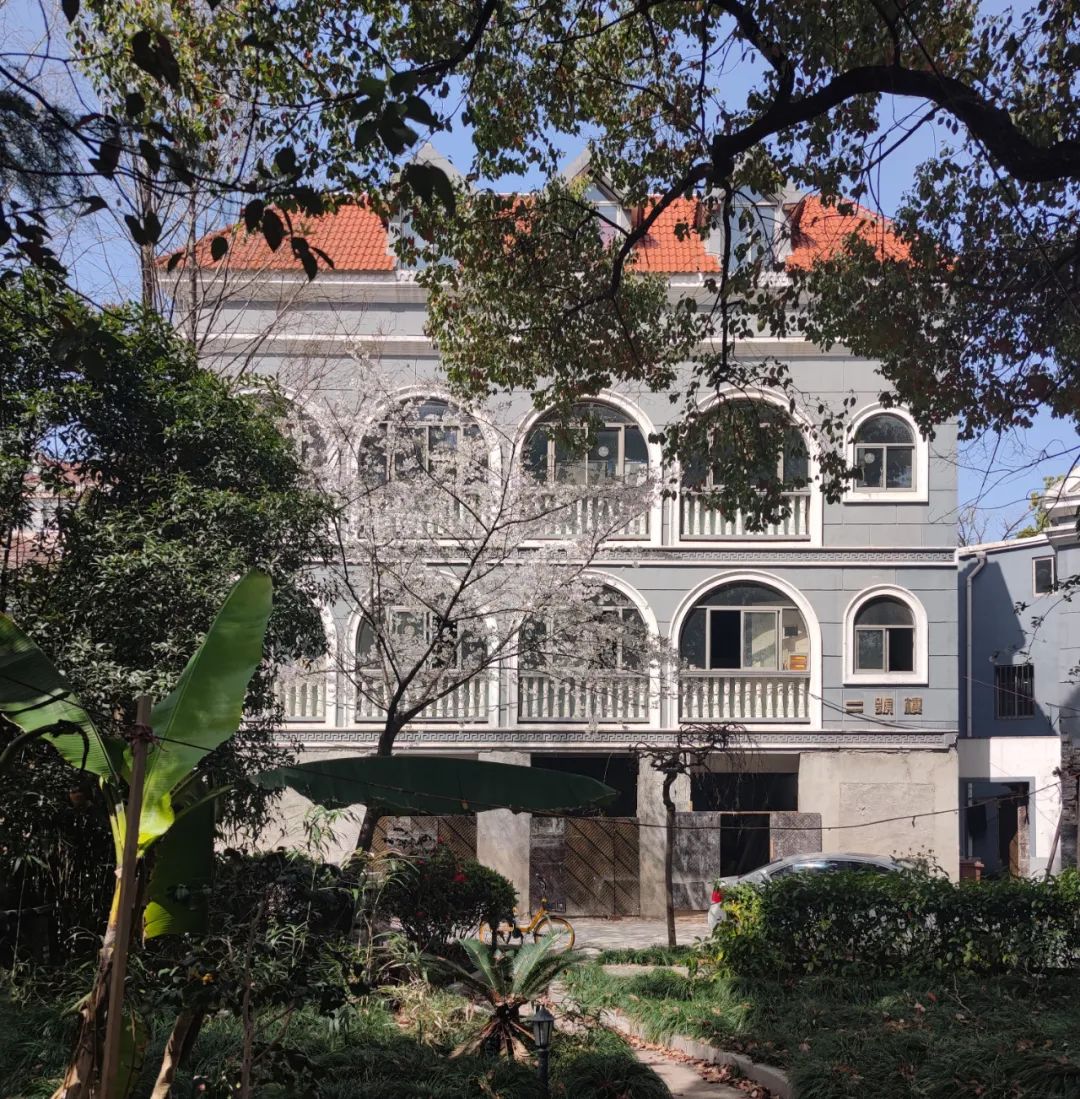
原状 © gmp
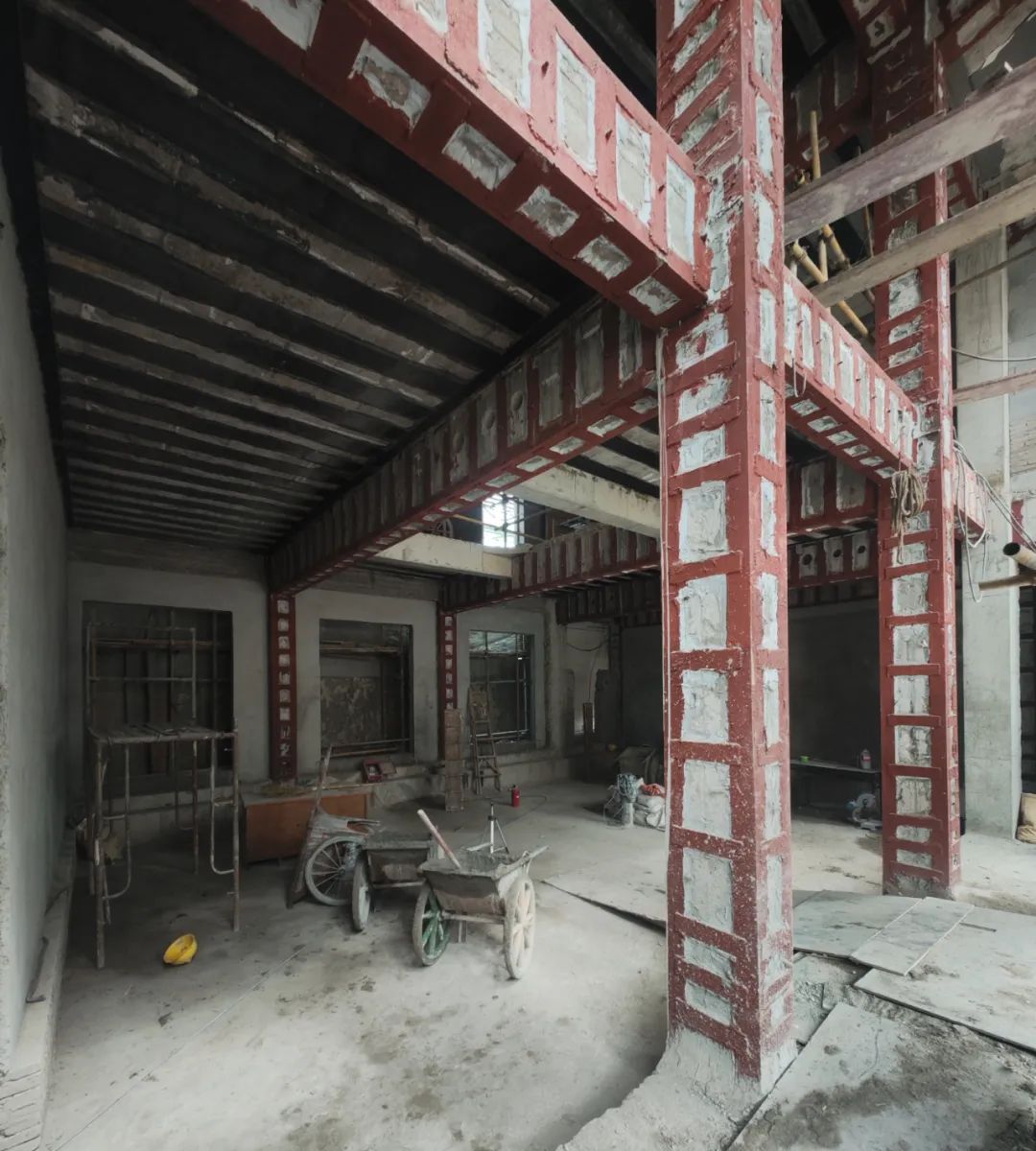
施工过程 © gmp
外立面设计参考了其相邻两座历史建筑的砖元素和水刷石元素的材料使用,并采用水平内凹做法,与两侧的墙裙和飘窗形成呼应。圆拱形的窗户传承了历史传统,同时展现了现代的简洁风格和比例。
The façade design references the materiality of the brick elements and the water-brushed stone elements of its two historical neighbors and echoes the wainscoting and bay windows on both sides with horizontal recesses. The round arch form of the windows carries historical references while featuring modern simplicity and proportions.
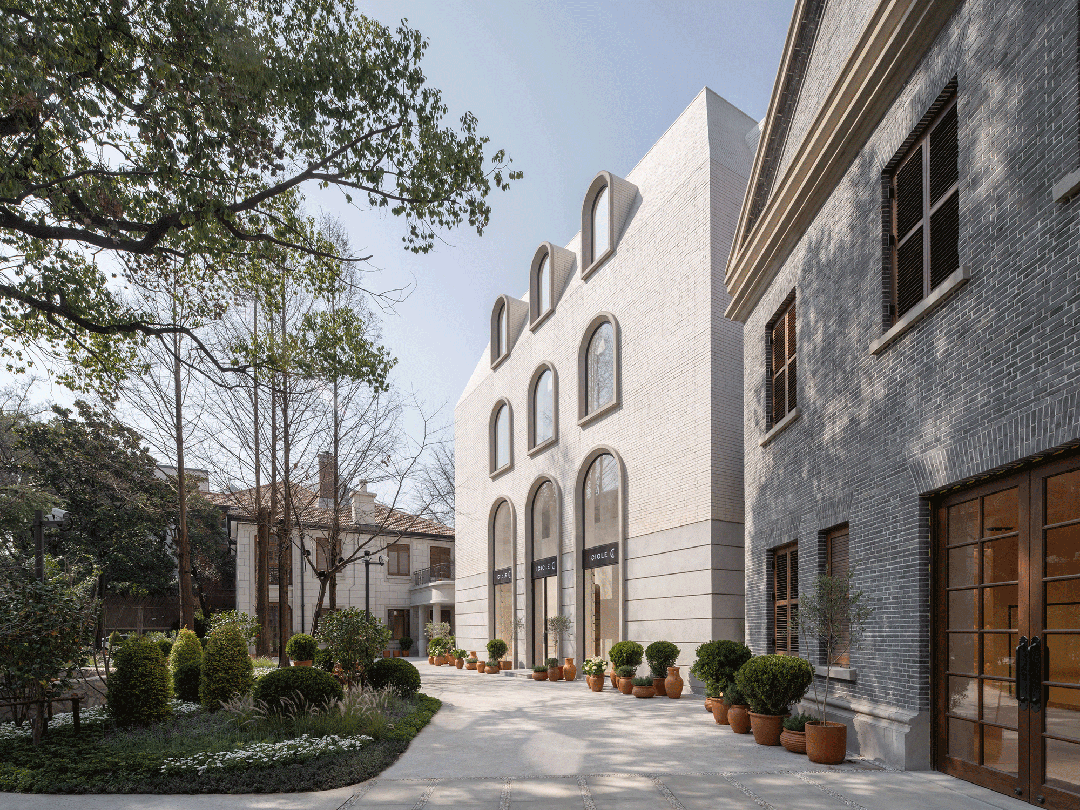
© CreatAR Images
拱形本身是古代几何结构的现代诠释,而外框的仿石材料则采用了所在社区常用于框架和底座结构的传统硬化纹理灰泥。人造石材表面的特殊纹理是采用锋利的工具,人工捶打而成。简洁的外立面,配以上方的圆拱形窗户,与历史建筑既形成鲜明对比,又暗含了联系。
While the arch form itself is a modern citation of ancient structure geometry, the stone-like material of the outer frames consists of the traditional hardened, textured plaster that is commonly applied in framings and plinths in the neighborhood. The special texture of the artificial stone surface is handmade, by hammering with sharp tools. The simplicity of the façade with its round-arched windows appears in contrast yet implicitly connected with the historic buildings.
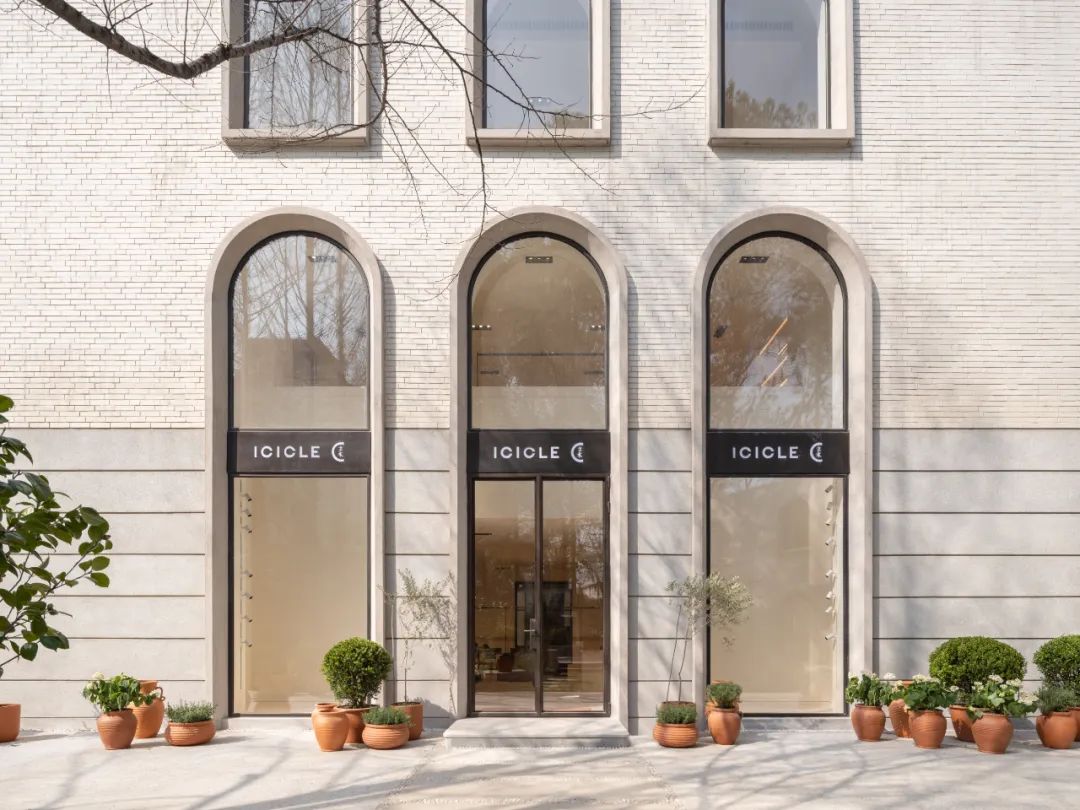
改造后ICICLE之禾男装橱窗 © CreatAR Images
建筑首层和第二层设置了之禾的男装店,第三层为展览空间及书店,第四层则为办公空间。
The first and second floor accommodate ICICLE men's clothing, the third floor contains a showroom and bookstore, while office space is located on the fourth floor.
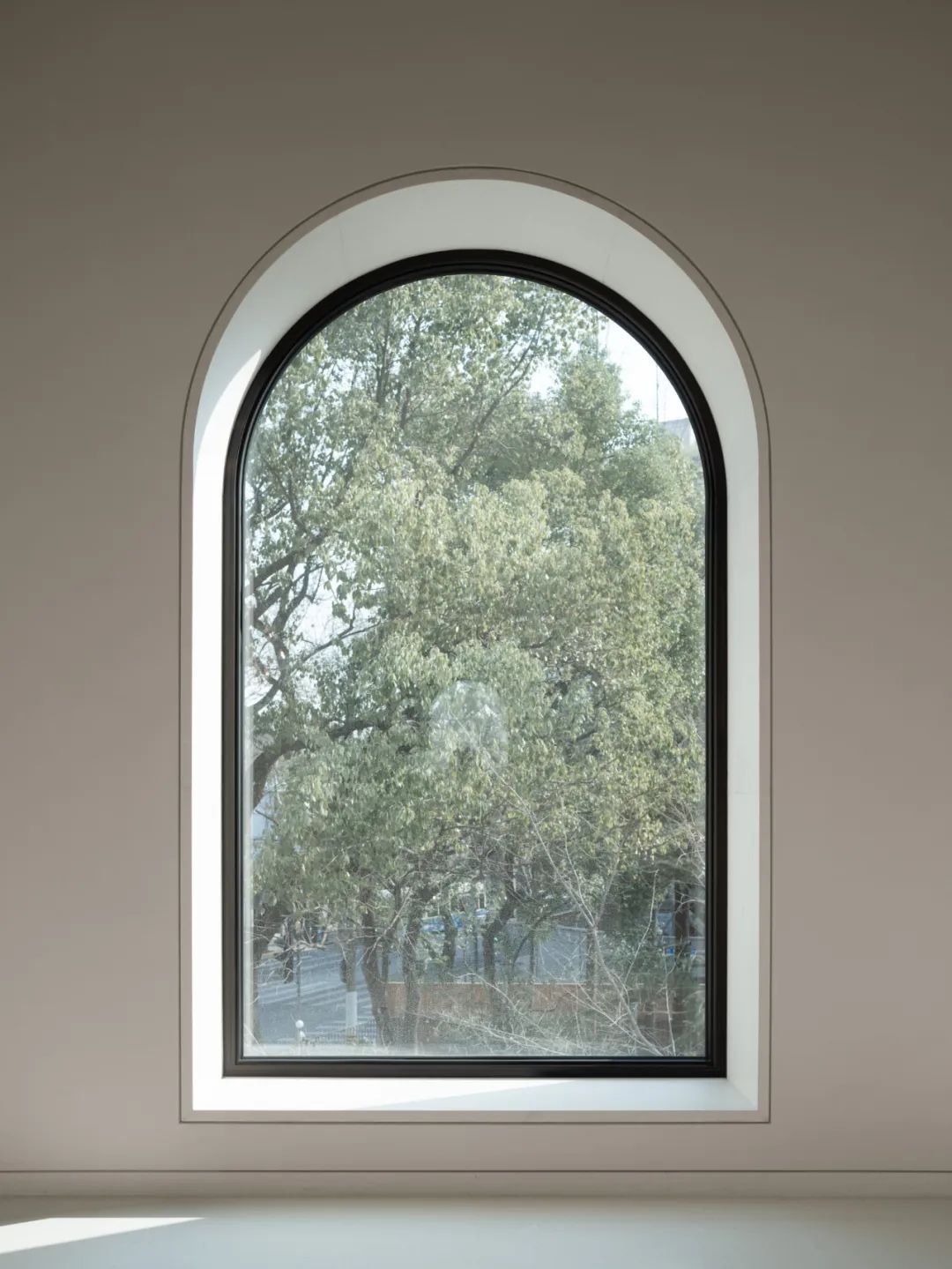
改造后窗景 © CreatAR Images
室内设计突出了空间的轴线,其南侧入口与北侧的落地窗户相对,透过窗户即可看见室外的绿植。
The interior design emphasizes the spatial axis, with the entrance in the south facing the floor-to-ceiling windows on the north side, through which exterior plantings can be seen.
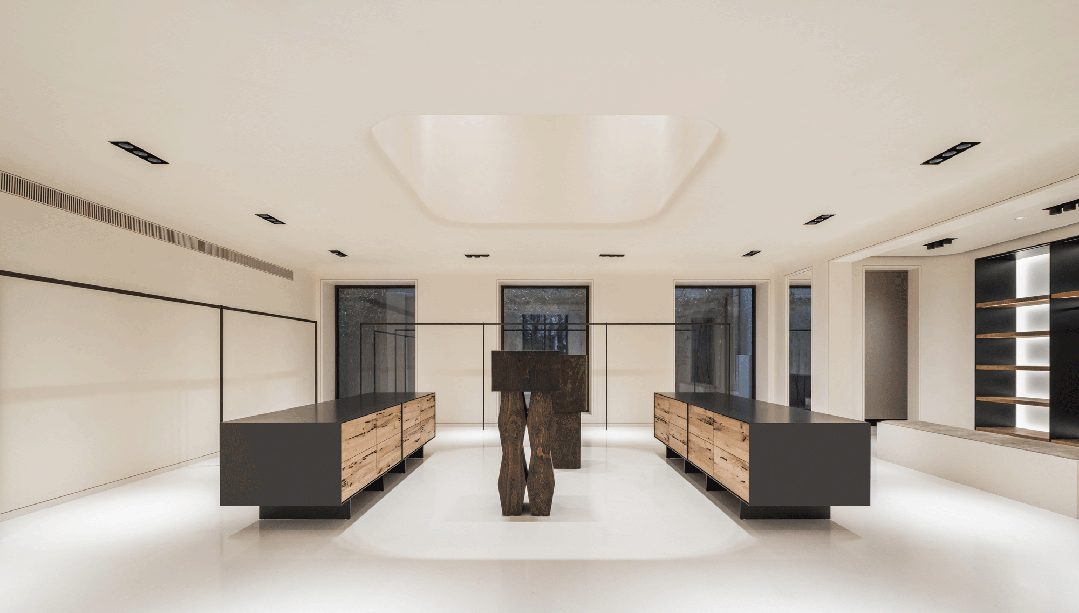
一层ICICLE之禾男装店铺 © CreatAR Images
中央的通高空间将首层和第二层联系起来,吸引顾客前往更高楼层。入口的通高空间为大型橱窗展示区留出了空间,同时面向花园,实现了衡山路方向的可见度。
First and second floor are connected by a central void, attracting customers to the upper floors. The entrance void provides space for a generous window display area, facing the garden and visible from Hengshan Road.
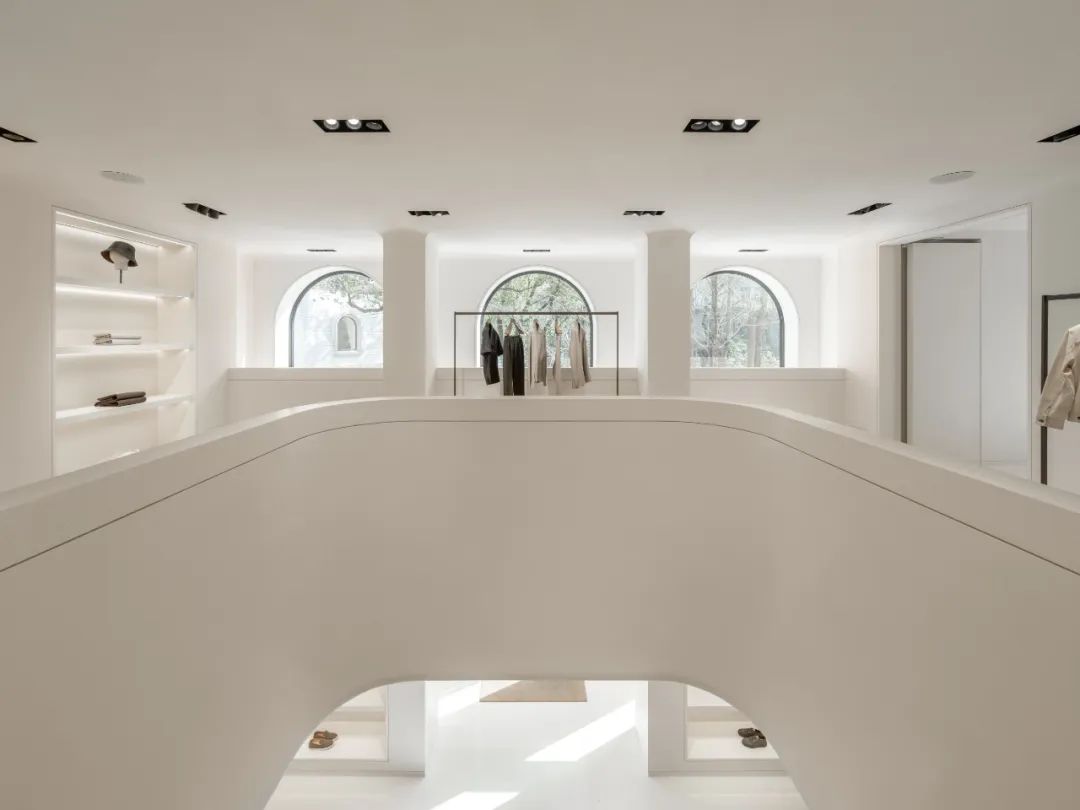
二层ICICLE之禾男装店铺 © CreatAR Images
第三层的书店也是一个双层通高空间,能从顶层的窗户引入更多光线,并通过内侧立面为第四层的行政区域提供更多的自然采光。访客坐在阅读区便可饱览花园的景致。
The bookstore on level three also features a double-height space to let in additional light from the windows on the top floor and provide the administration area on level four with more even natural light through the inner facade. Visitors can enjoy the view onto the garden while sitting in the reading area.
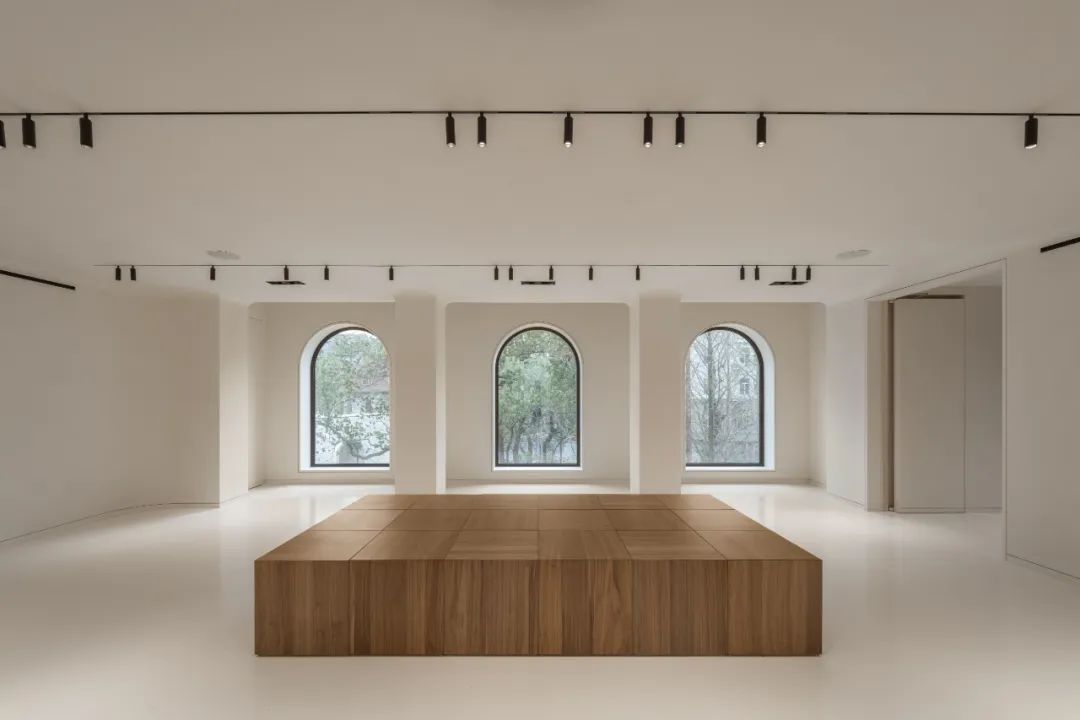
三层展览空间 © CreatAR Images
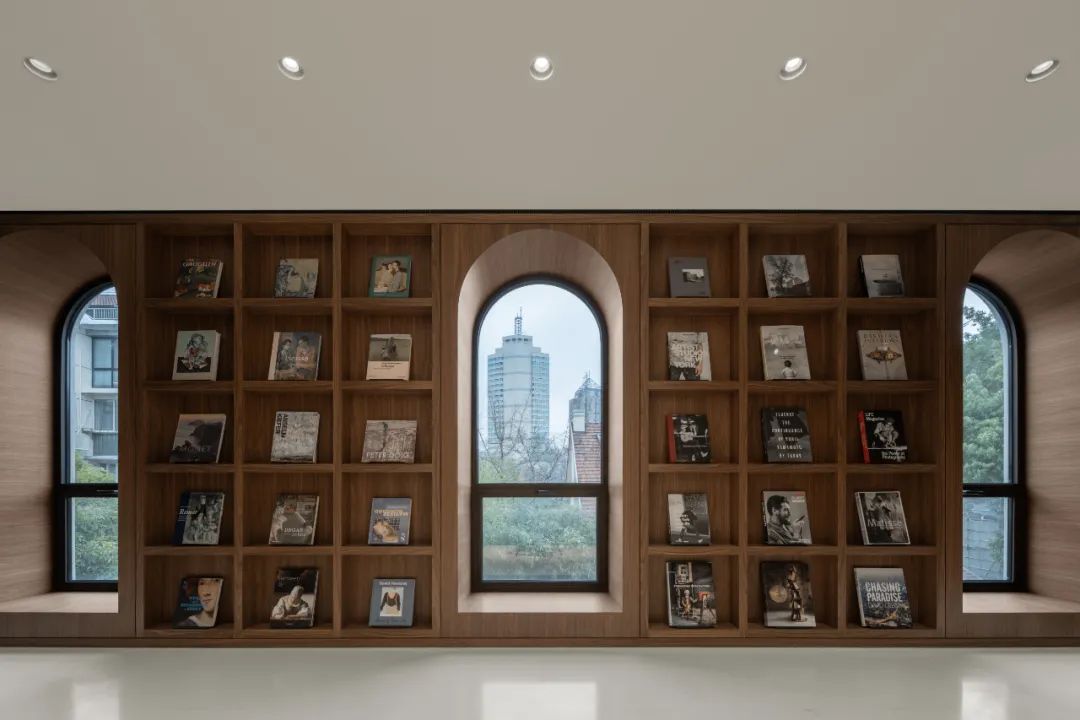
三层书店 © CreatAR Images
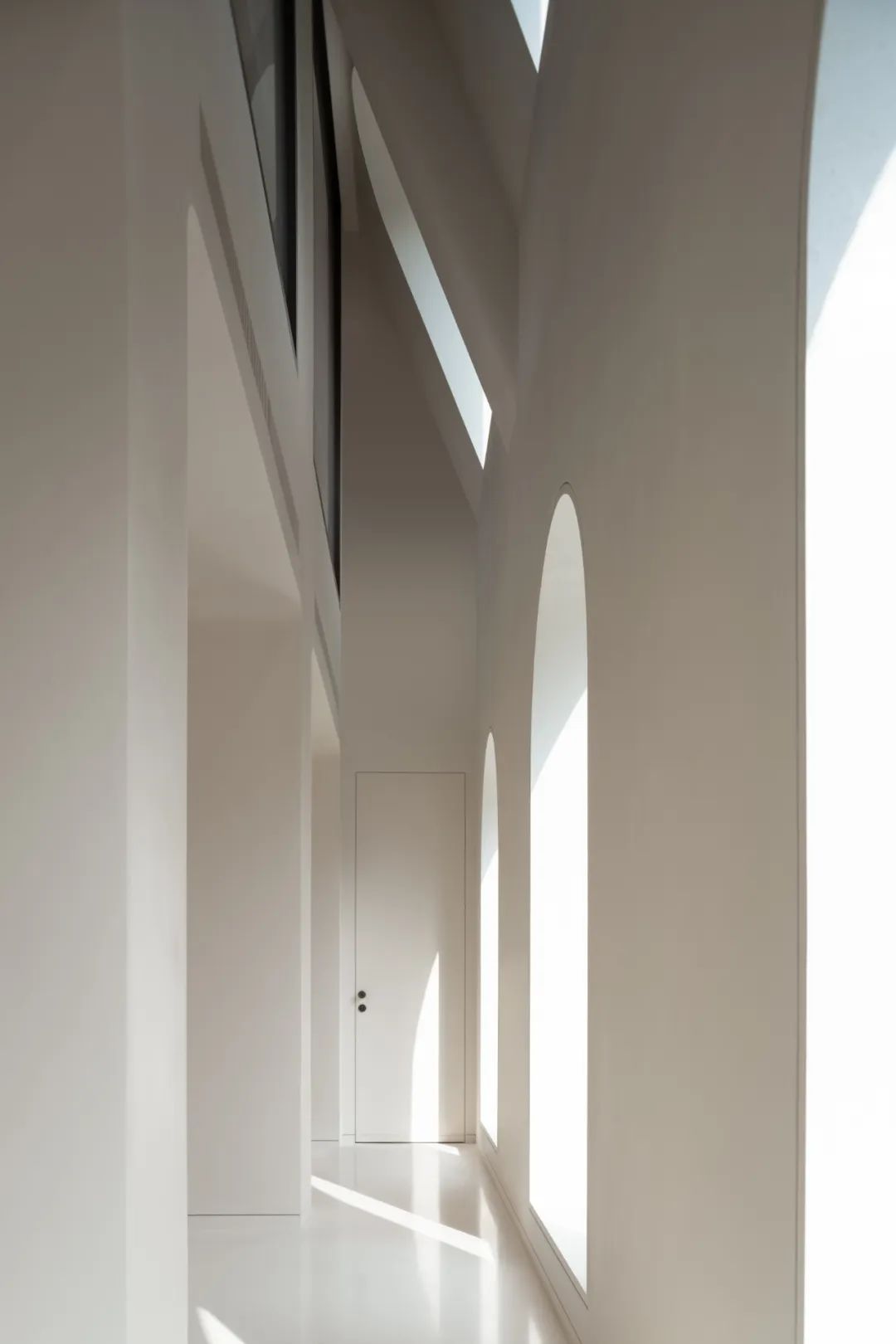
三层观景空间 © CreatAR Images
第二层设置了平台,将衡山路历史建筑里的女装店与现代建筑里的男装店连接起来,在这两个空间之间建立了直接的联系。设有一部室外旋转钢梯,可直达平台,俯瞰整个花园。
A platform on second floor combines the women’s clothes store in the historical building at Hengshan Road with the men’s store in the modern building, providing a direct connection between the two spaces. An external spiral steel staircase leads directly to the platform, from where the garden can be overviewed.
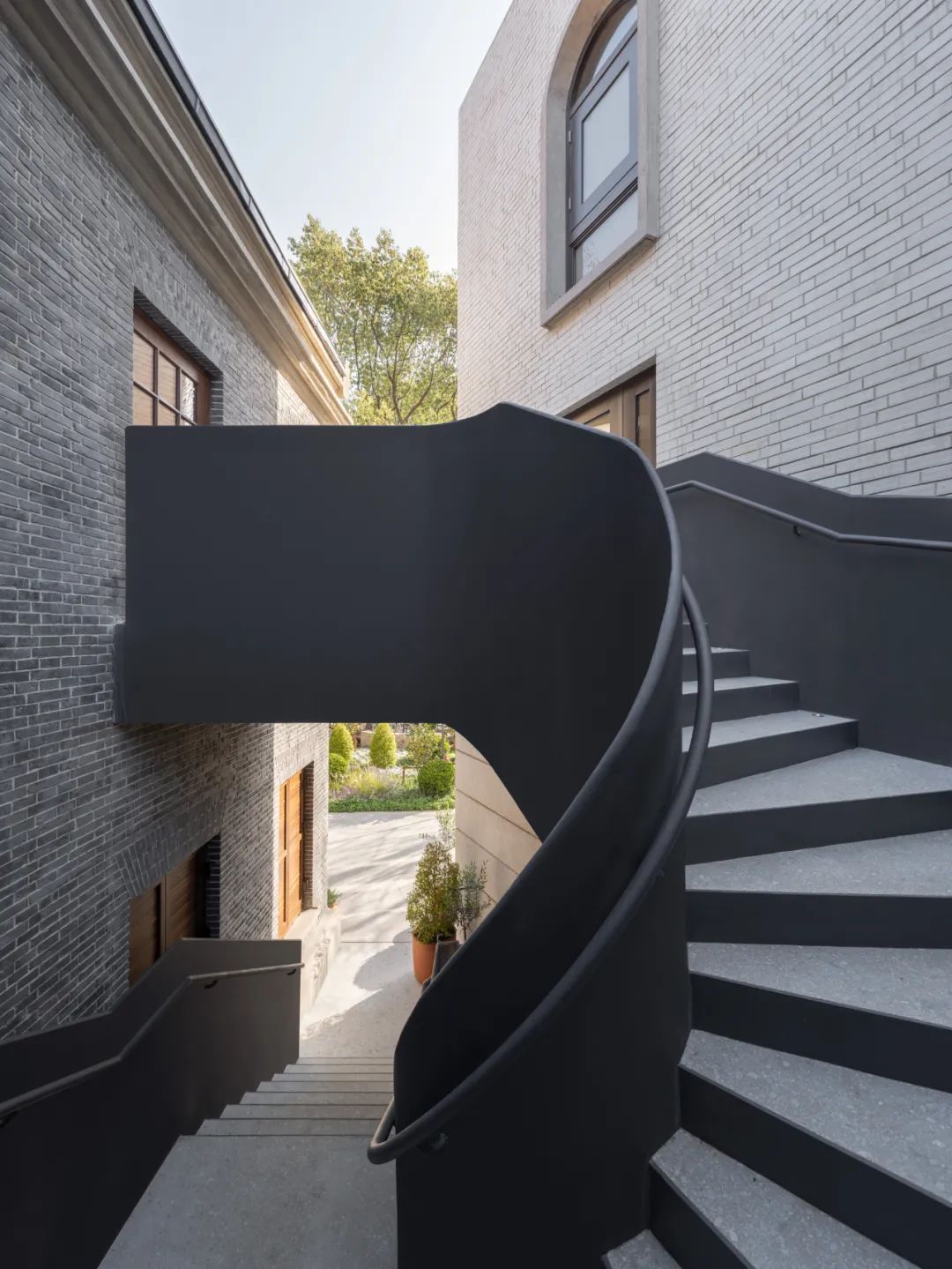
钢楼梯及平台 © CreatAR Images
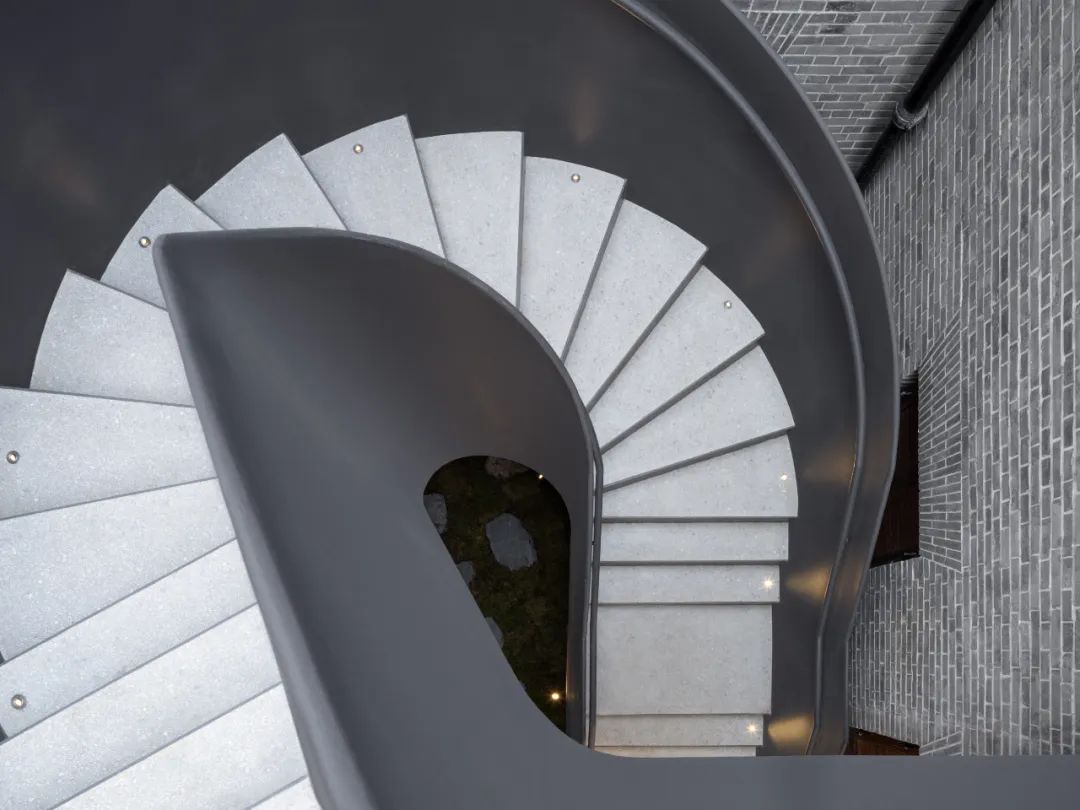
钢楼梯及平台 © CreatAR Images
SILEX咖啡馆
SILEX GOURMET
当访客从衡山路和东平路交界的路口抵达时,迎面可见的是街角咖啡店的拱形玻璃窗。这座两层的混凝土建筑始建于20世纪90年代,采用了红瓦屋顶和拱形窗户,旨在与当时的环境相融合。
Arriving from the street crossing of Hengshan and Dongping Road, the visitor is greeted by the arched glass windows of the corner coffee shop. The two-story concrete structure was originally built in the 1990ies, at that time with a red tiled roof and arched windows intended to blend into the historical context.
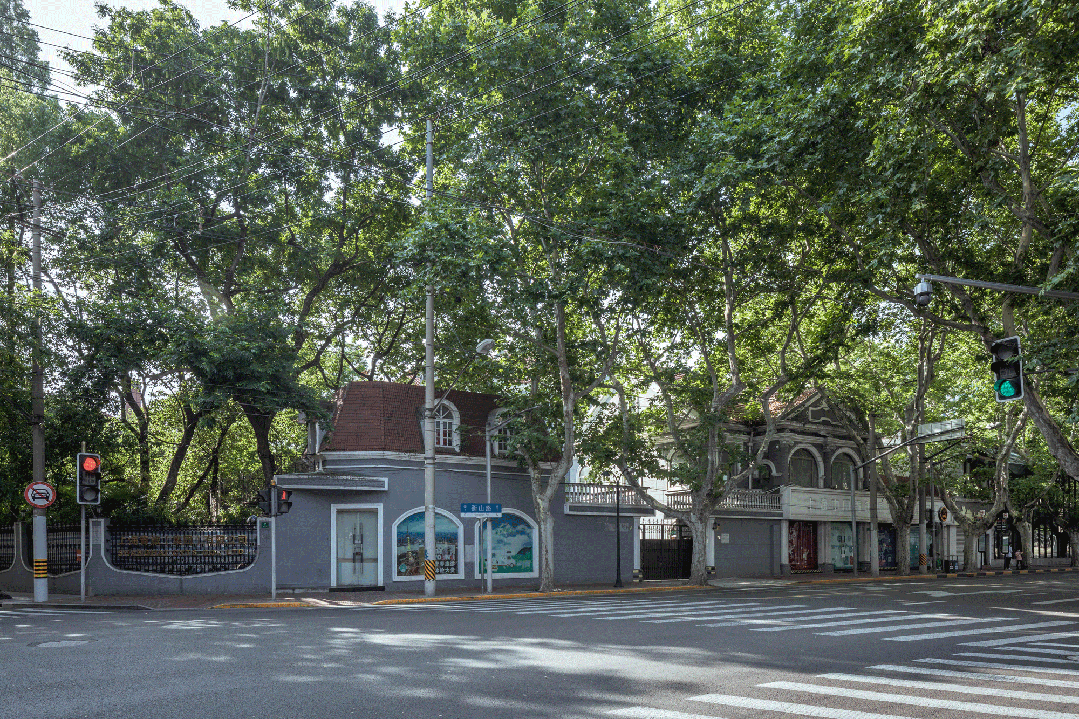
SILEX GOURMET衡山路沿街前后对比 © CreatAR Images
建筑内部已改造为通高的独立空间。其门窗分别面向街道和花园相对设置,在室内外区域之间建立紧密的联系;这样路人可以看见花园,而咖啡店的顾客也可从室内直接进入花园。
The interior was converted into a full-height, single-room space. Windows and doors opening onto the street and the garden face each other, establishing a close connection between indoor and outdoor areas, so that passers-by can see the garden, and café guests can directly access it from inside.
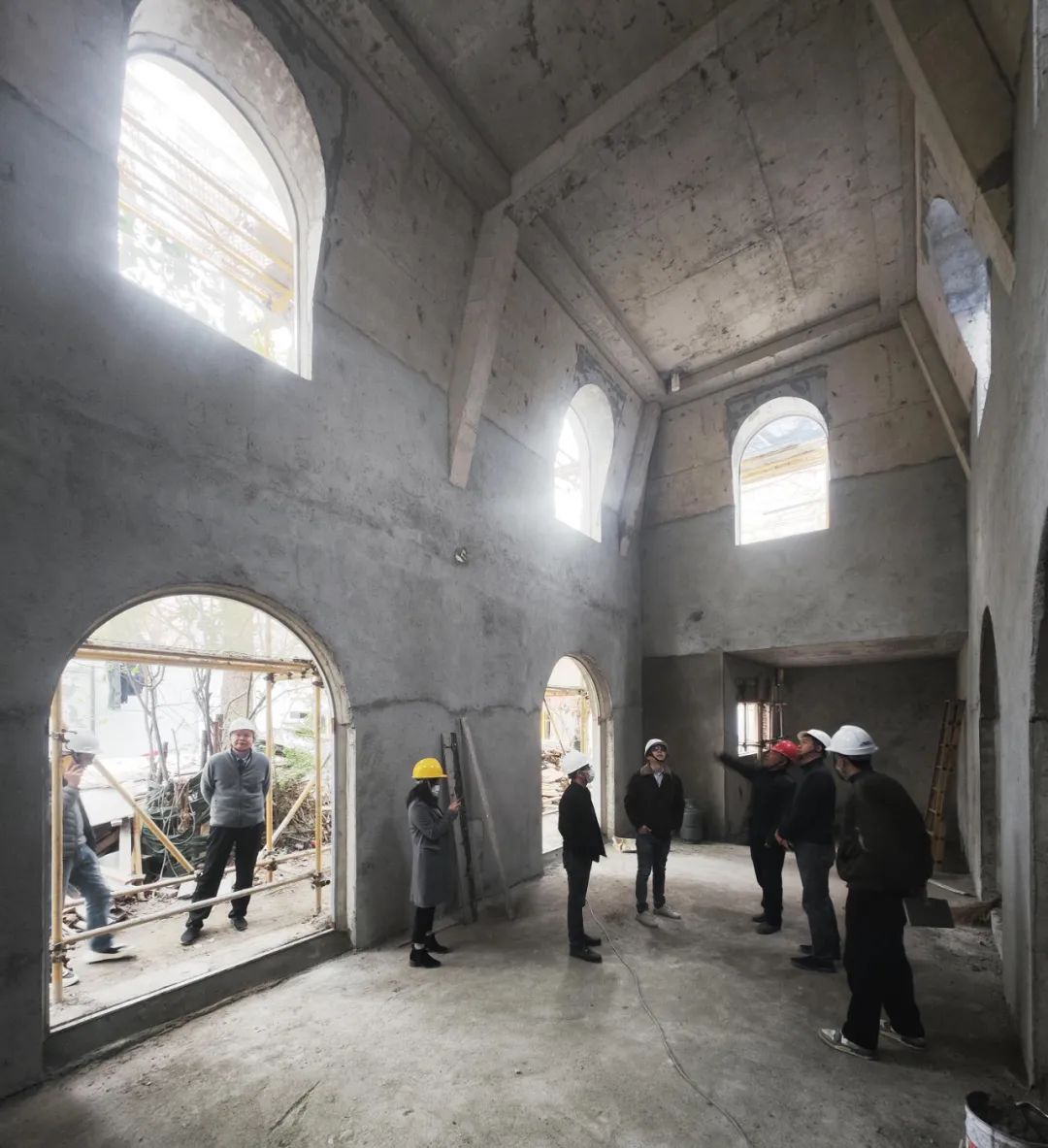
施工过程© gmp
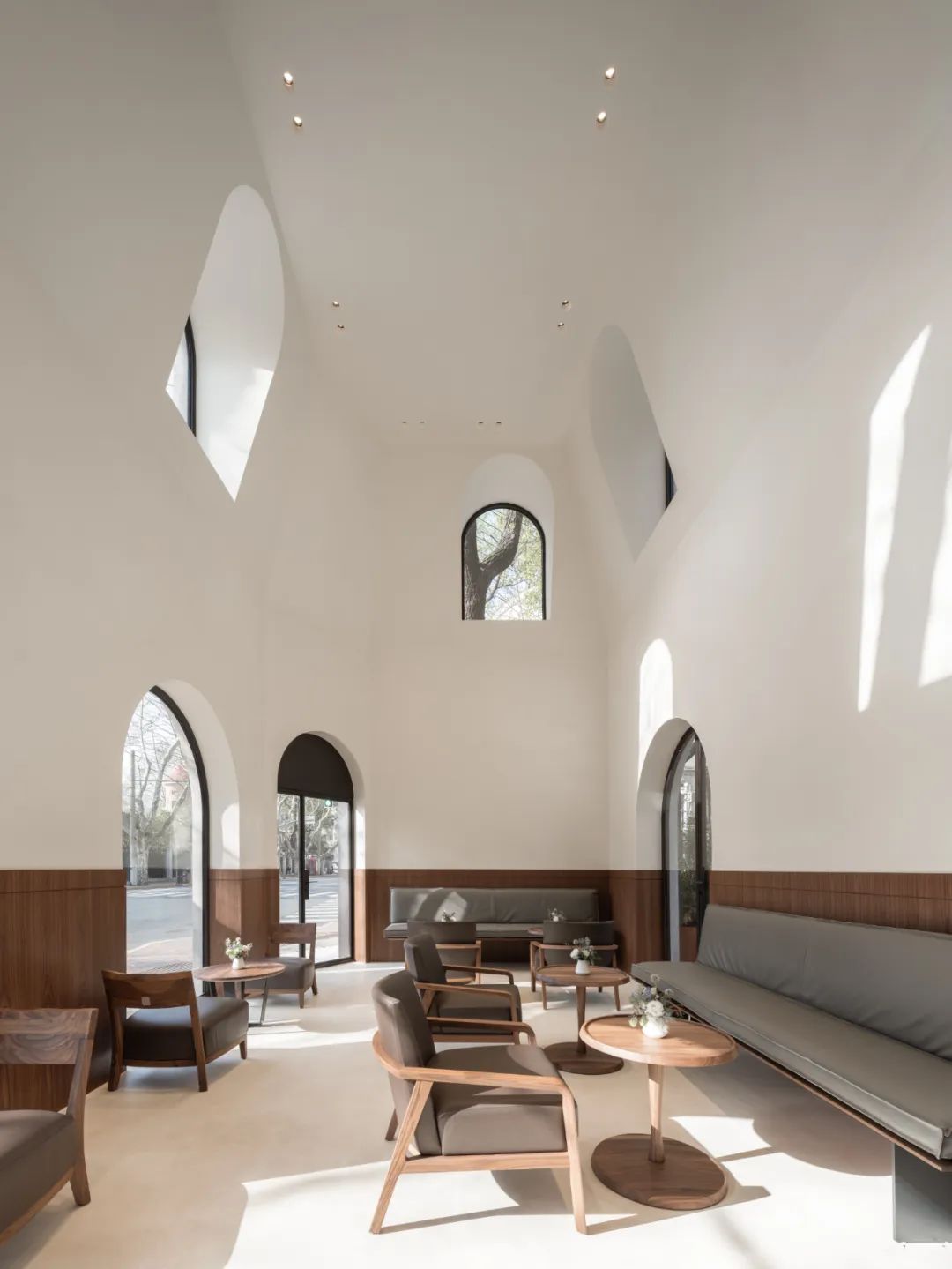
SILEX GOURMET室内 © CreatAR Images
外立面的建筑设计遵循了与其它现代建筑相同的设计原则,并参照了旧时用砖,在整个外立面(包括略有坡度的屋顶)采用了明亮的表皮。在项目内的花园望去,四座建筑犹如不同年纪的一家人,既有相似之处,也彰显了各自时代的建筑表现手法。
The architectural design of the façade follows the same principle as the other modern building, with a bright cladding referencing historical bricks over the whole façade including the slightly sloped roof level. When seen from the garden within the premises, the four buildings can be understood as family members of different ages, baring resemblances while showing the architectural expressions of their respective era.
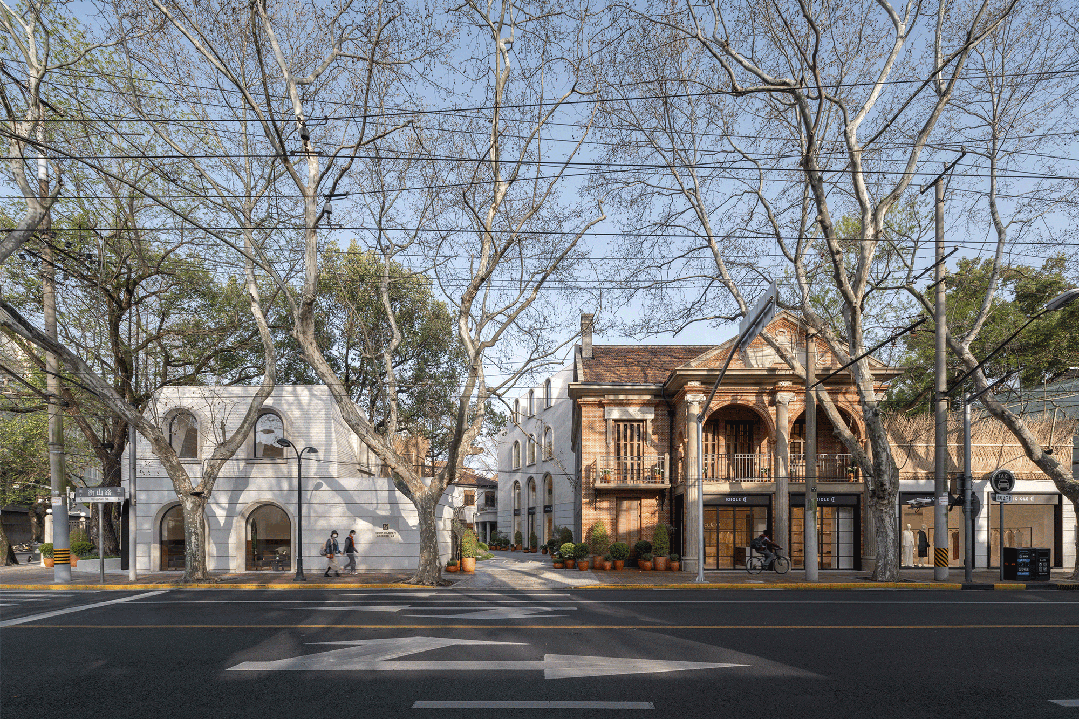
衡山路街景 © CreatAR Images
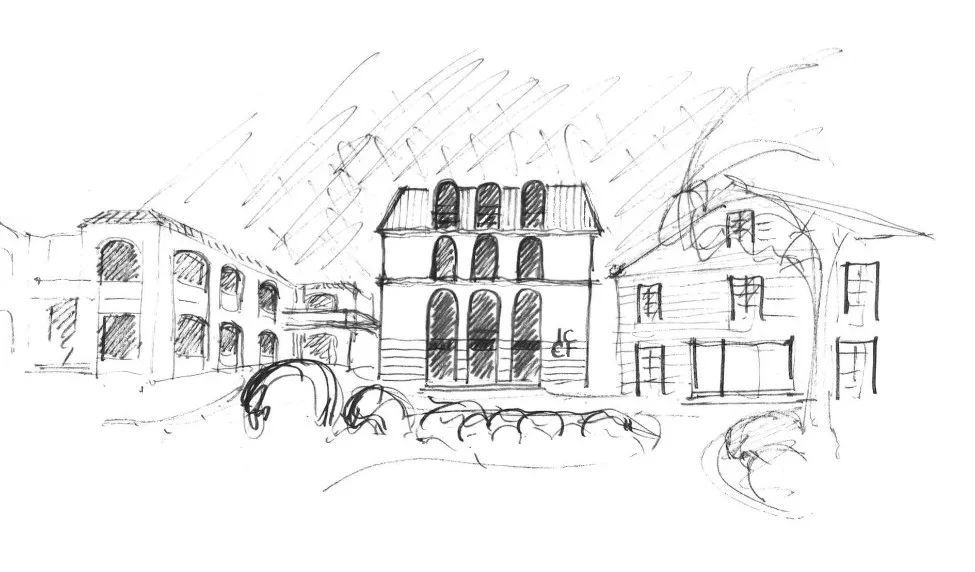
设计过程手绘草图© Magdalene Weiss
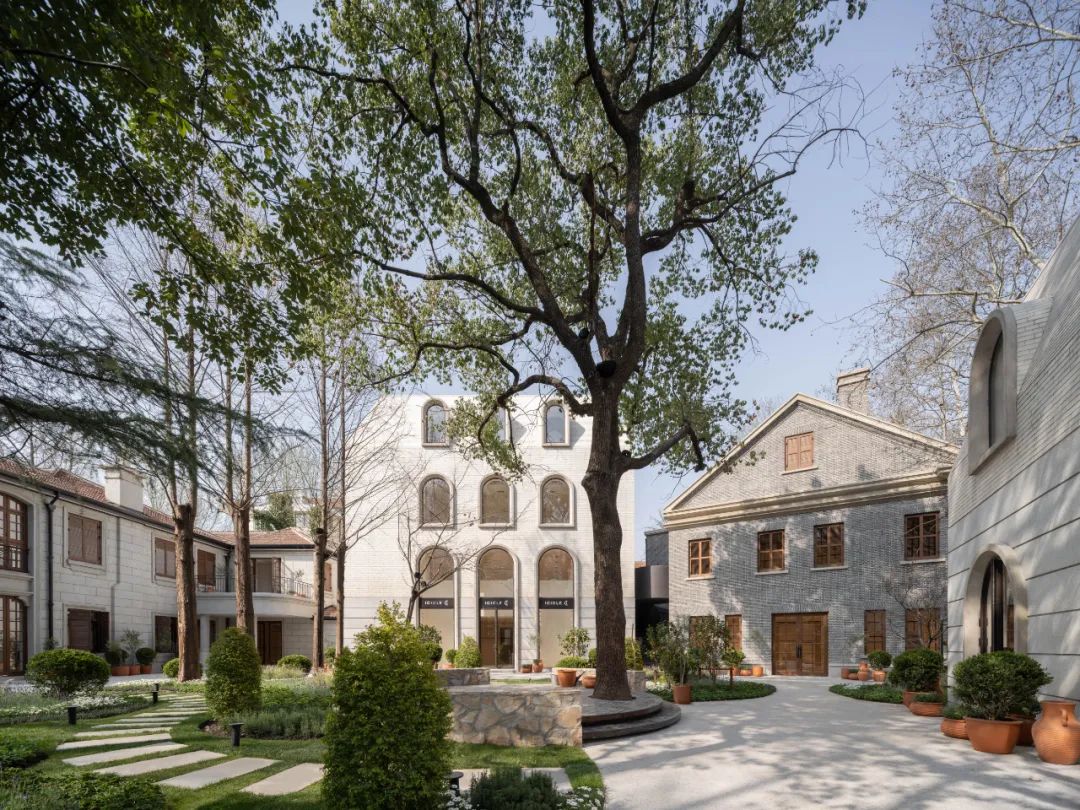
庭院全景© CreatAR Images
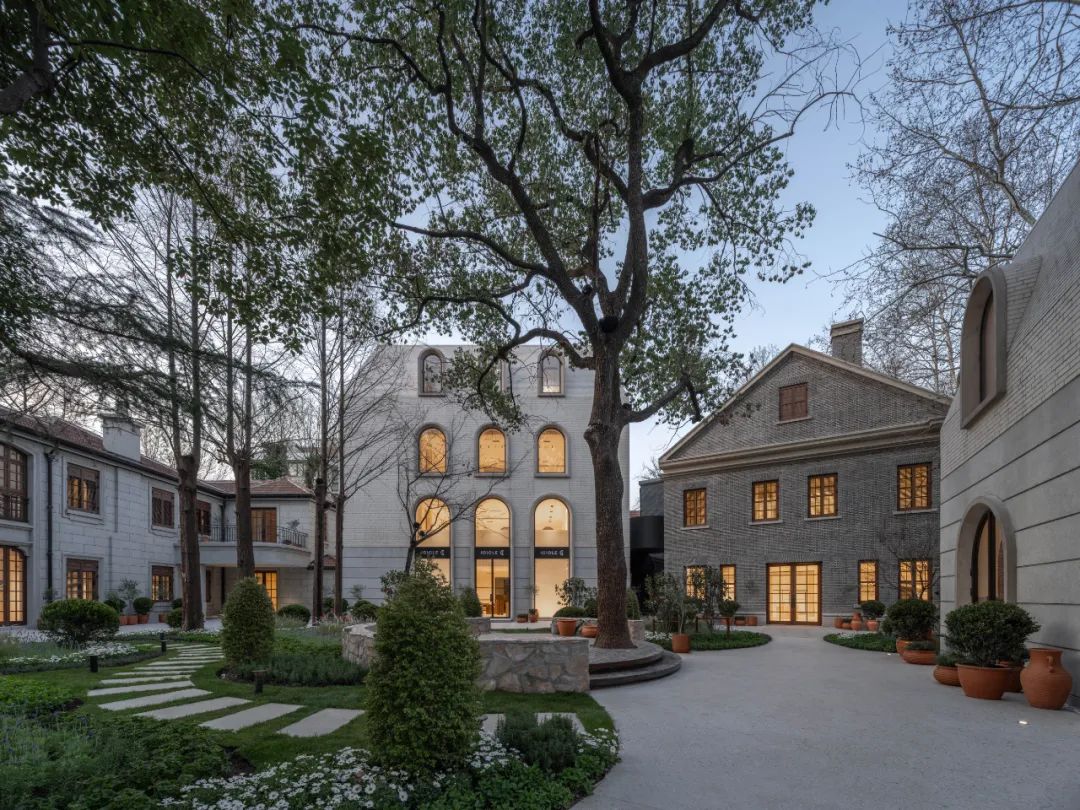
庭院全景© CreatAR Images
公众可通过沿项目用地设置的三个出入点进入花园,其中一个入口设在街角咖啡店。咖啡店旁边的围栏已进行退让,实现了街区转角更大的公共空间。花园的景观设计旨在营造南法私家花园的氛围,低矮的灌木和花坛在树冠浓密的高大古树之间蜿蜒布置。咖啡店的室外座位区位于一座木制平台上,环绕一棵高大的樟树而设,大部分的花园区域都可尽享树冠的荫凉。
The garden has been made accessible to the public through three access points along the premises, including an entrance from the street corner at the café, where the fence has been set back to enlarge the public space. The landscape was designed to evoke the atmosphere of a private garden in southern France, with low shrubs and flowerbeds meandering between old trees with high canopies. The outdoor seating area of the café is set on a wooden deck around a tall camphor tree that provides shading for large parts of the garden.
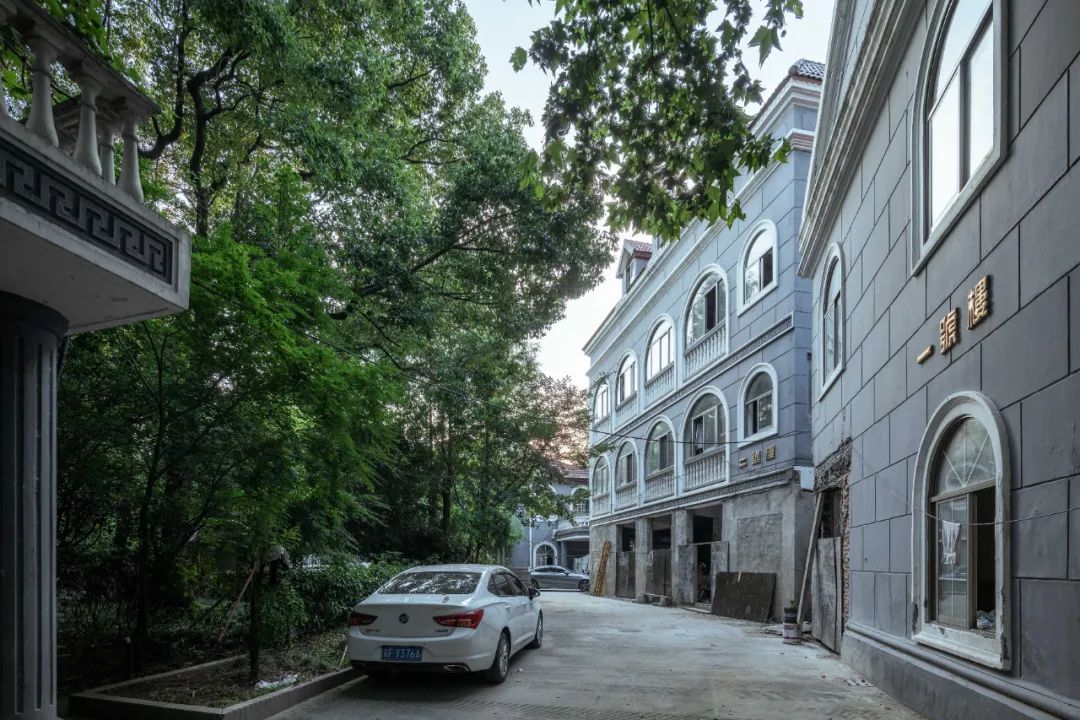
衡山路入口全景 © CreatAR Images
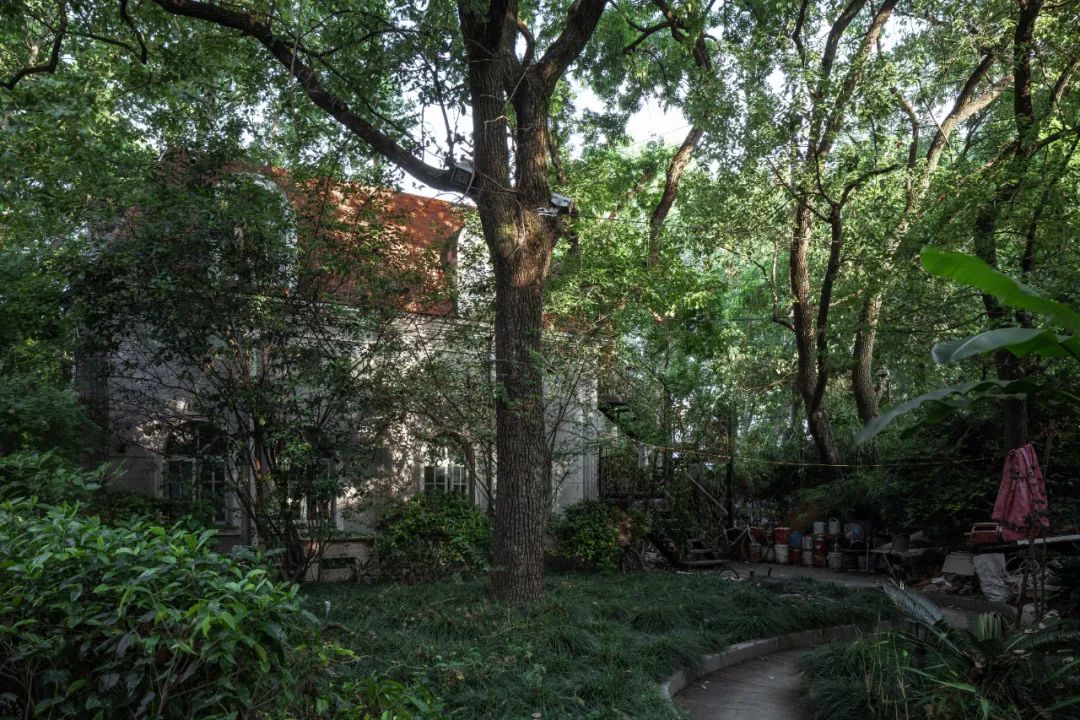
庭院原始状态 © CreatAR Images
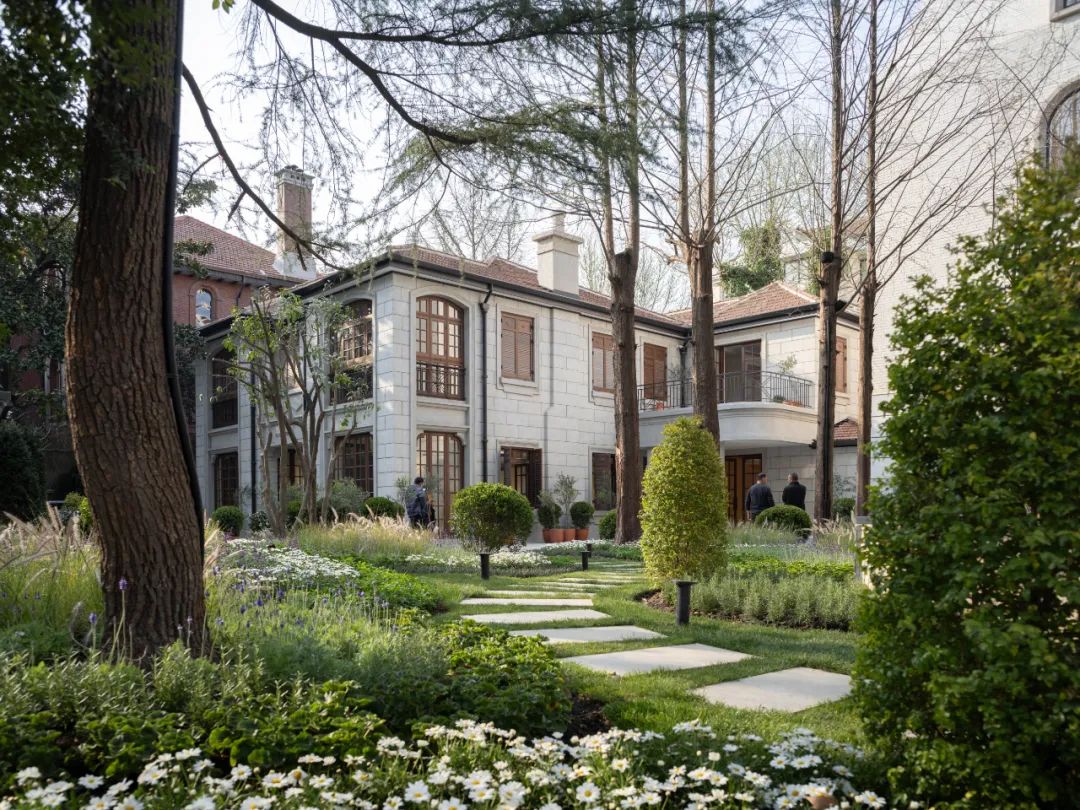
庭院现状© CreatAR Images
设计时间: 2021年-2022年
施工时间: 2022年-2024年
设计: 尼古劳斯·格茨与玛德琳·唯斯
项目负责人: 朱玲莉
设计团队: 何梦雅,任一方,曾嘉诚,Fanny Hoffmann-Loss, Vincent Paar,邢雨辰
中国项目管理: 刘明皓
合作设计院: 上海明悦建筑设计事务所有限公司
结构机电设计院: 上海沪防建筑设计事务所有限公司
室内设计顾问: Bernard Dubois Architects
室内设计实施配合: JT Engineering上海嘉涛建筑装饰工程有限公司, gmp建筑师事务所
景观设计顾问: WES景观建筑,gmp建筑师事务所
户外照明设计顾问: gmp建筑师事务所
户外照明设计实施配合: ENSOCO上海恩柯照明设计工程有限公司
室内照明设计顾问: Bernard Dubois Architects,gmp建筑师事务所
室内照明设计实施配合: ENSOCO上海恩柯照明设计工程有限公司, JT Engineering上海嘉涛建筑装饰工程有限公司
标识设计顾问: gmp建筑师事务所,Bernard Dubois Architects
厨房设计顾问: Harvest上海丰申加贸易有限公司
业主: 上海之禾商业管理有限公司
建设单位: 上海中国青年旅行社有限公司
施工总包单位: 上海徐房建筑实业有限公司
场地面积: 约2000平方米
建筑面积: 约1600平方米
花园面积: 约1250平方米
Design Period 2021 – 2022
Construction Period 2022 – 2024
Design Nikolaus Goetze and Magdalene Weiss
Project Lead Zhu Lingli
Team He Mengya, Ren Yifang, Zeng Jiacheng, Fanny Hoffmann-Loss, Vincent Paar, Xing Yuchen
Project Management China Liu Minghao
Chinese Partner Practice H.N.A. ARCHITECTS Co., Ltd.
Structure and M&E Design Shanghai Civil Air Defence Architectural Design Co., Ltd.
Interior Consultant Bernard Dubois Architects
Interior Construction Coordination Team JT Engineering, gmp Architects
Landscape Consultant WES LandschaftsArchitektur, gmp Architects
Outdoor Lighting Design gmp Architects
Outdoor Lighting Construction Coordination Team ENSOCO
Interior Lighting Design Bernard Dubois Architects, gmp Architects
Interior Lighting Construction Coordination Team ENSOCO, JT Engineering
Logo design gmp Architects, Bernard Dubois Architects
Kitchen Consultant Harvest
Client ICCF(Shanghai) Co., Ltd.
Construction unit China Youth Travel Service Shanghai
Construction general contractor Shanghai Xufang Construction Industry Co., Ltd.
Site area: about 2,000㎡
GFA: about 1,600㎡
Garden area: about 1,250㎡
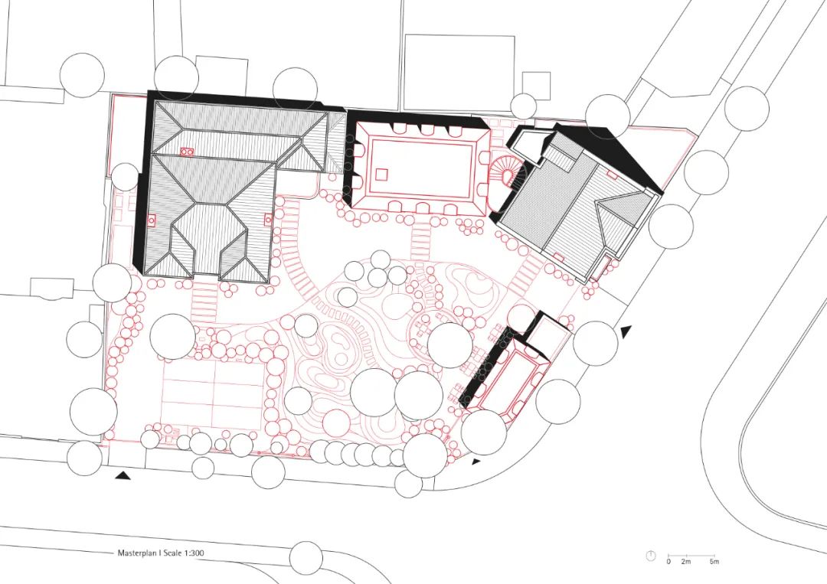
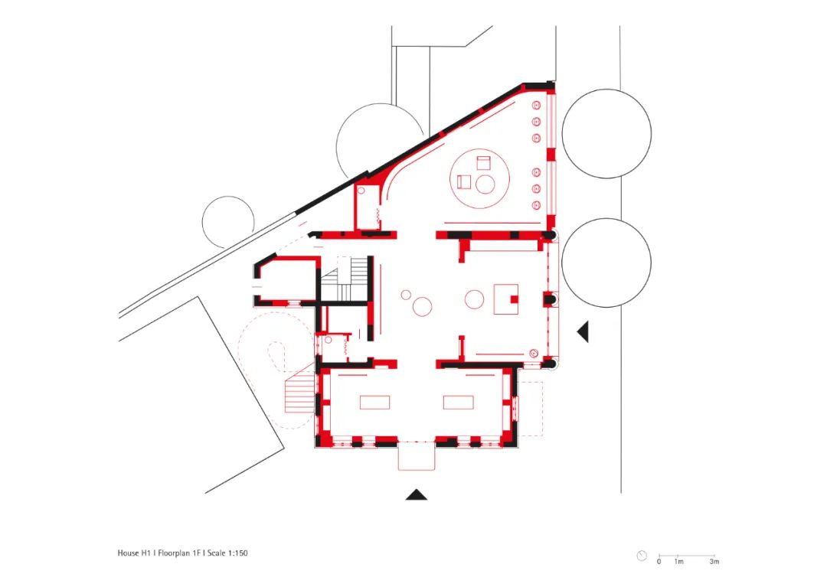
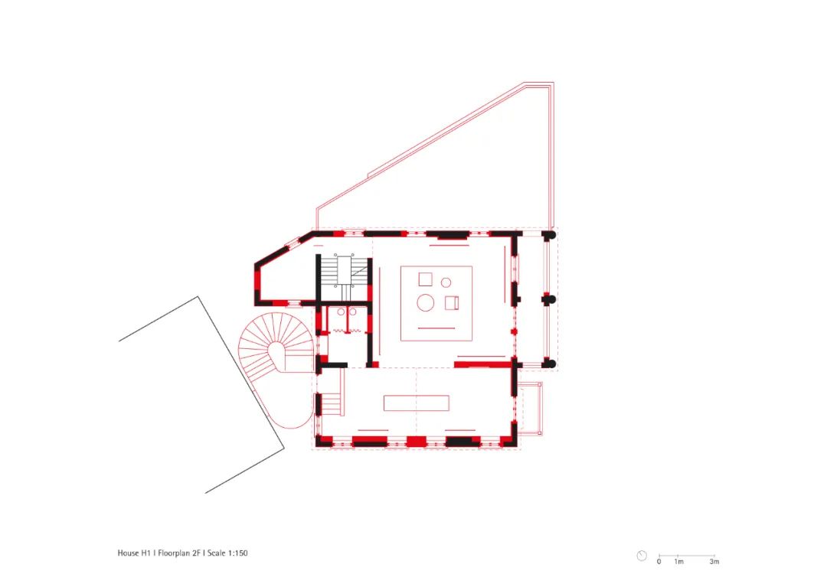
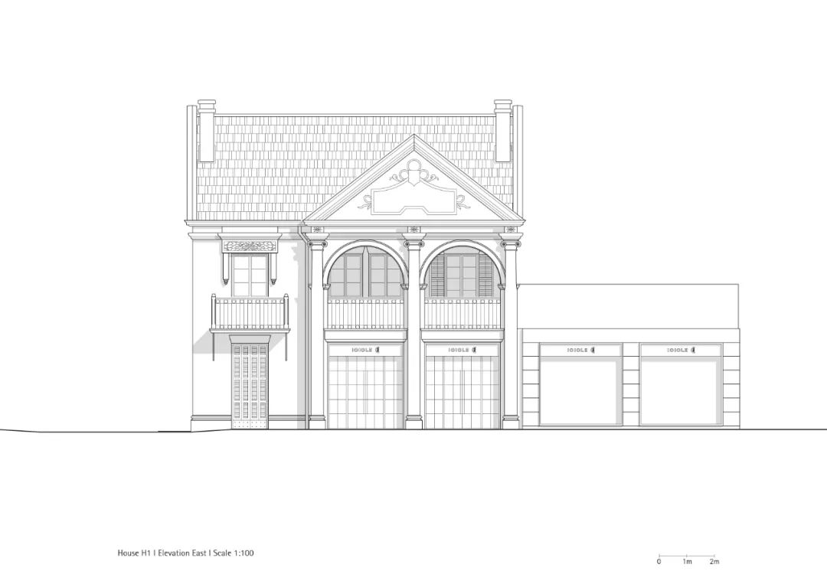
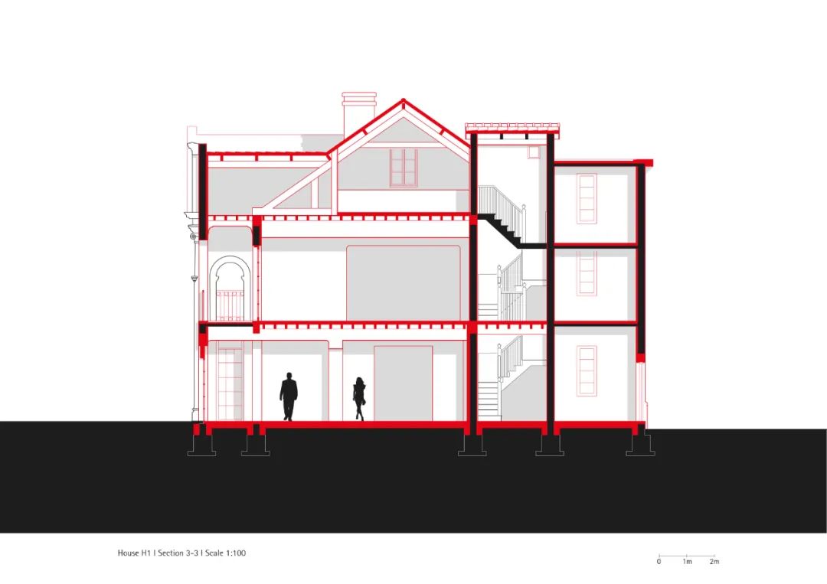
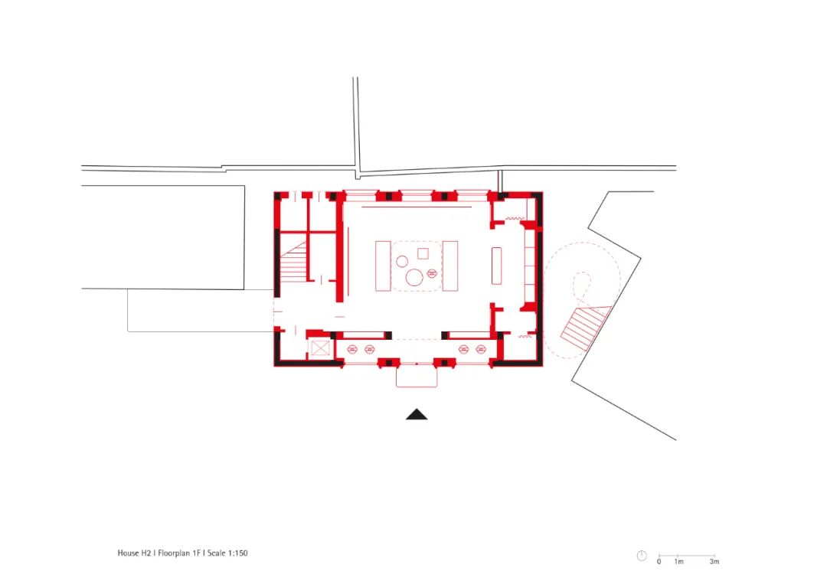
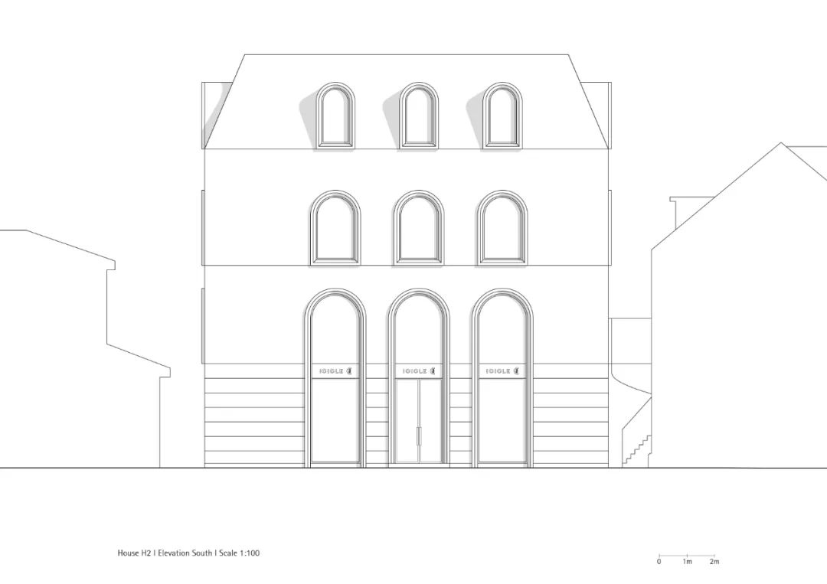
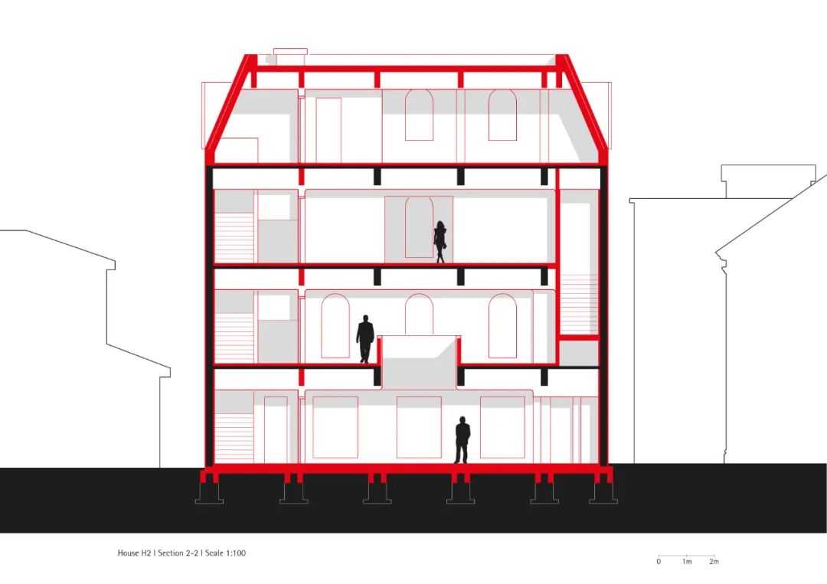
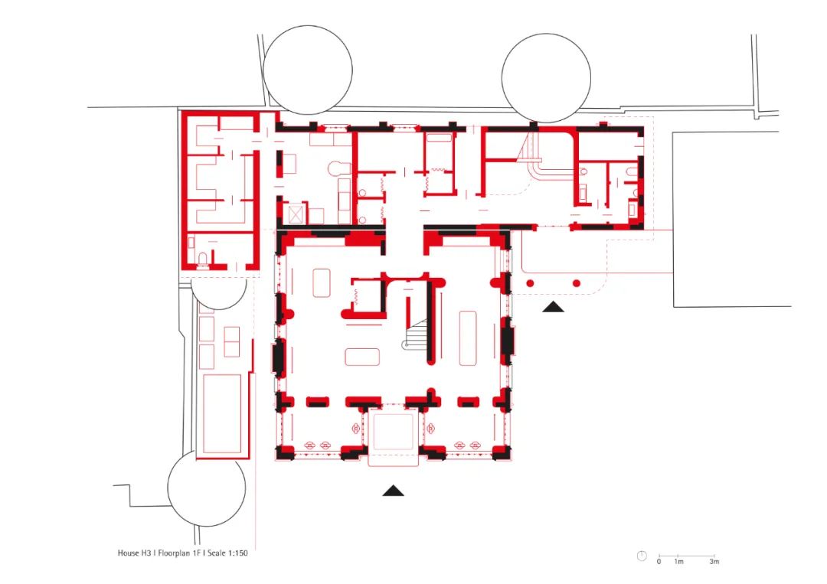
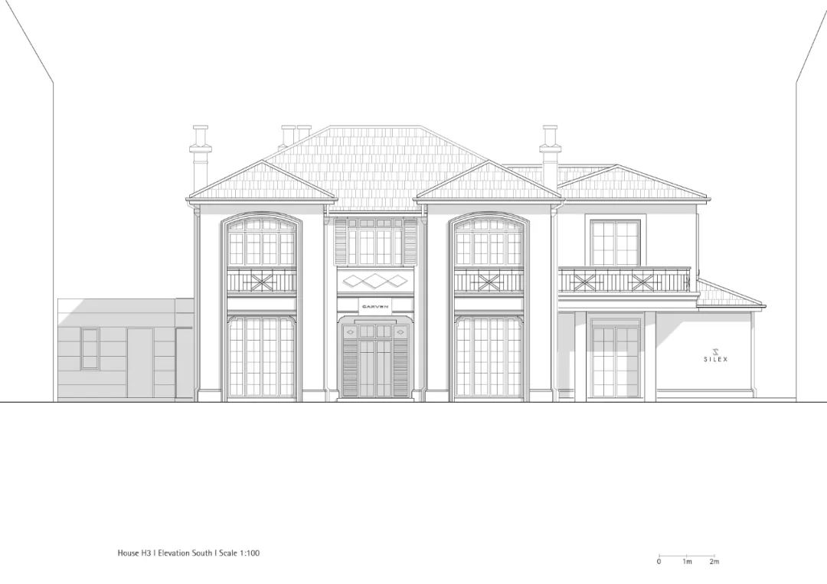
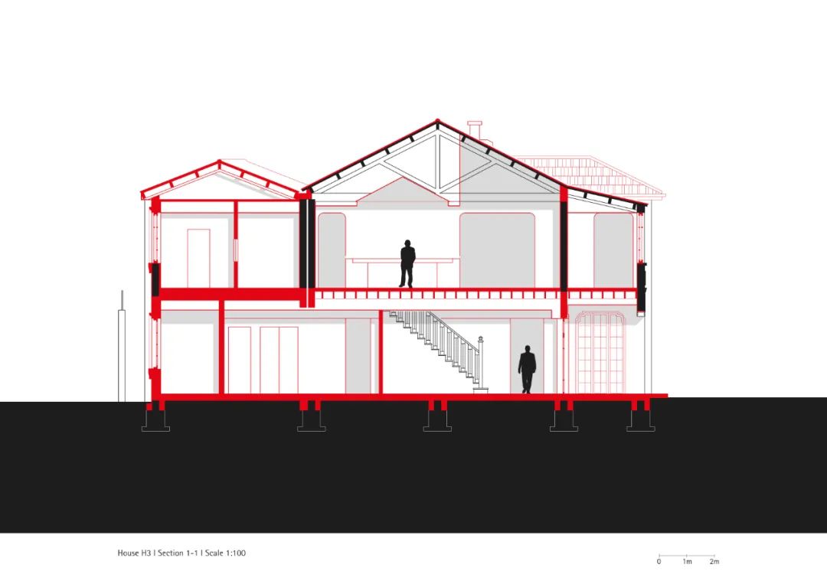
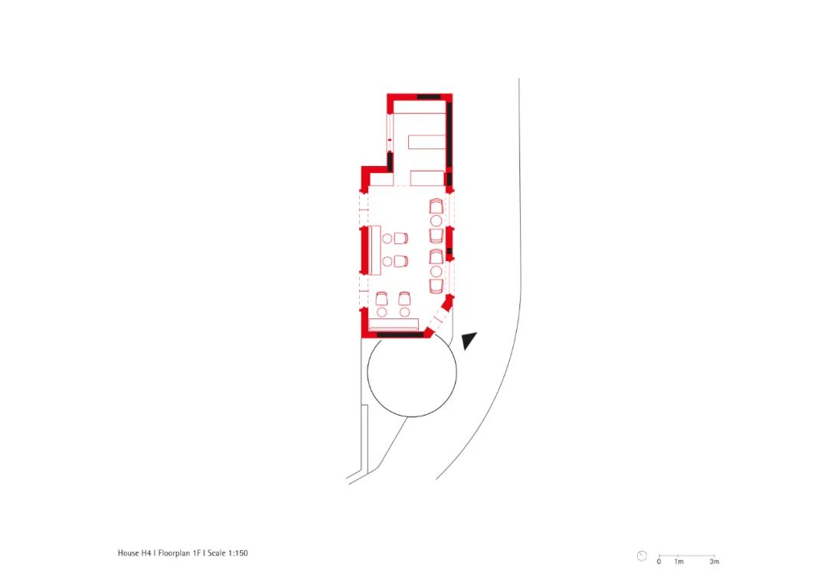
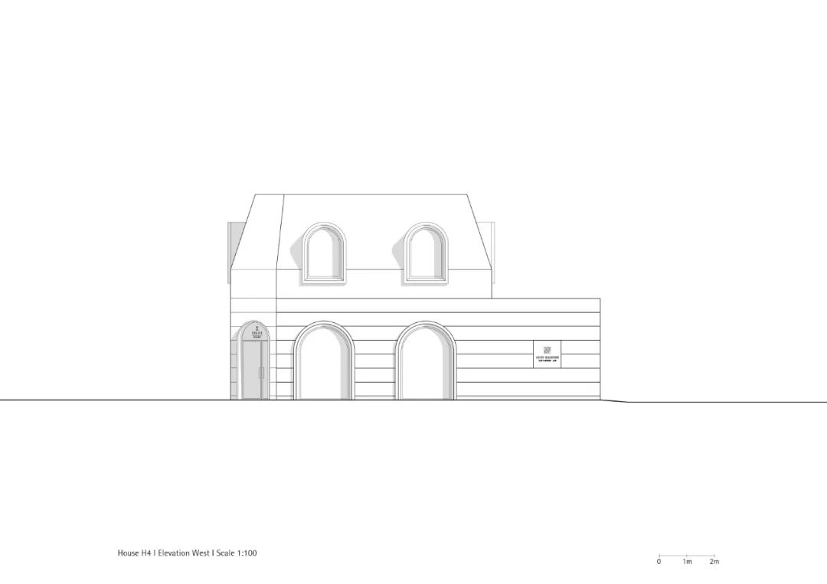
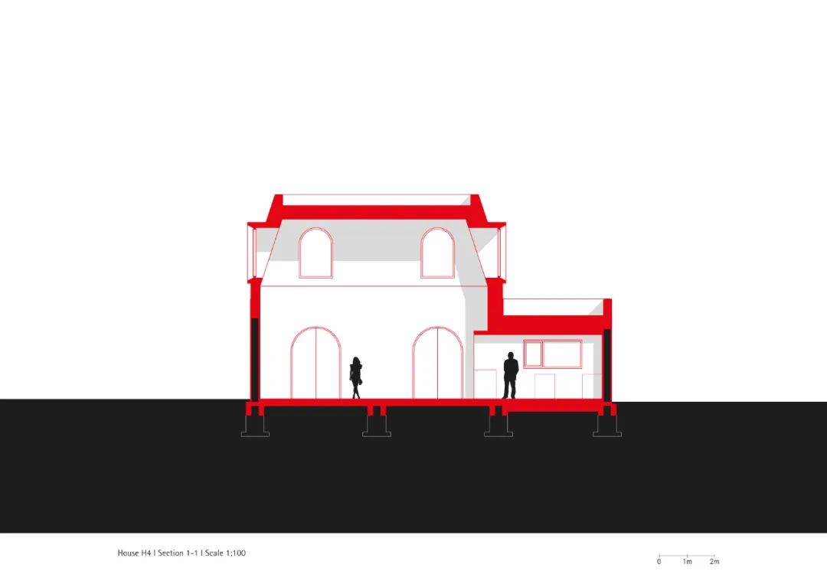
特别声明
本文为自媒体、作者等档案号在建筑档案上传并发布,仅代表作者观点,不代表建筑档案的观点或立场,建筑档案仅提供信息发布平台。
10
好文章需要你的鼓励

 参与评论
参与评论
请回复有价值的信息,无意义的评论将很快被删除,账号将被禁止发言。
 评论区
评论区