- 注册
- 登录
- 小程序
- APP
- 档案号

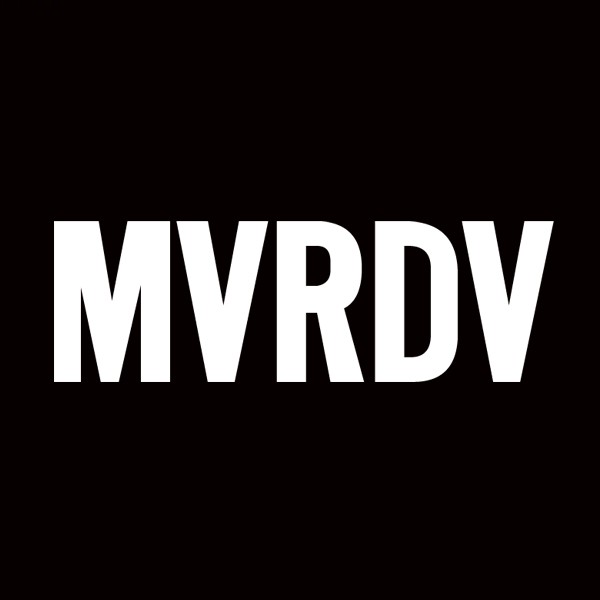
MVRDV · 2023-12-22 08:02:31
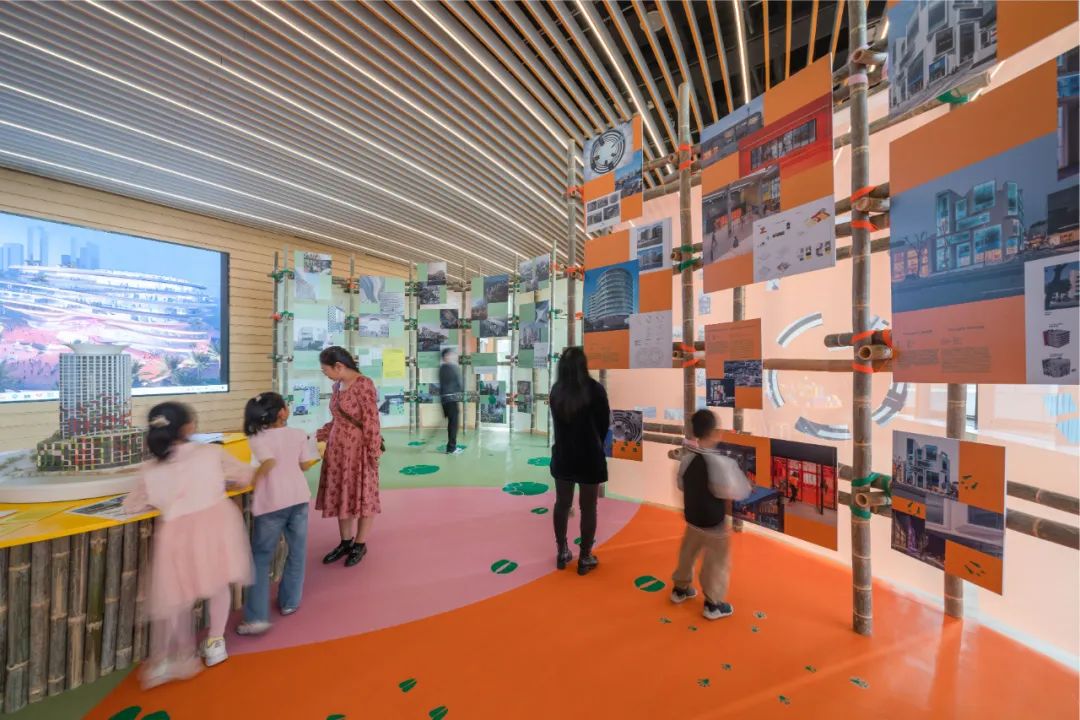
图片 Image: © 张超
12月6日,MVRDV新展《ReviveR 再生》在深圳福田区最新改造完成的深圳妇儿大厦开幕。展览围绕妇儿大厦的改造展开各种形式的叙事,重点关注好玩儿、宜群、有趣的环境对全年龄段人群的重要性,以及重复利用废旧建筑和材料以减少碳排放的必要性。展览在妇儿大厦五层公共空间展出,持续至 2024 年 2 月 28 日 。
On Wednesday a new exhibition of MVRDV’s work,ReviveR, opened at the Shenzhen Women & Children’s Centre, the recently transformed tower building in Shenzhen’s Futian district. The exhibition offers an exploration of various narratives surrounding the building that hosts it, from the importance of playful, social, fun environments for people of all ages to the need to reuse outdated buildings and materials to reduce carbon emissions, following the principles of circularity. The exhibition – which is designed to be enjoyable and educational for adults and children alike – is on display in the building’s 5th floor auditorium until February 28th, 2024.
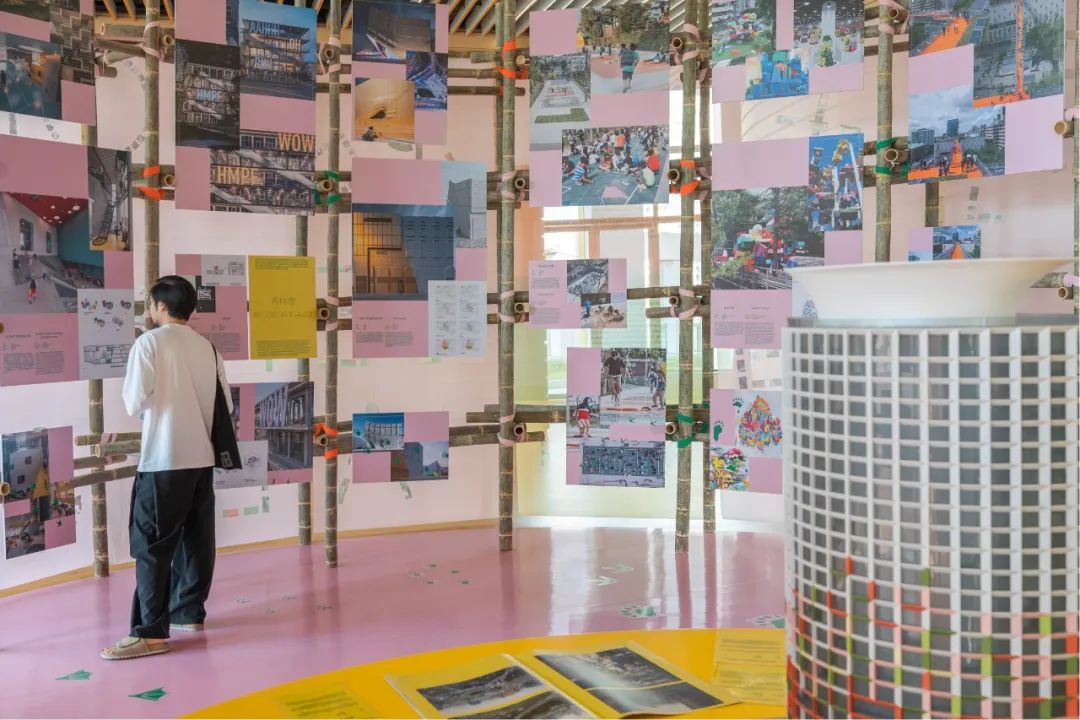
图片 Image: © 张超
深圳妇儿大厦已于2023年6月竣工,是深圳市城市更新的示范项目。大厦始建于 1994 年,彼时正逢深圳的第一轮迅猛发展,随着时代的发展和妇女儿童家庭需求的变化,塔楼外立面的环境效率日益落后于现代标准,内部的功能结构设计也难以满足新的需求,更有部分设施出现了老旧破损的情况。MVRDV 决定重复利用建筑原有的结构,而不是拆除重建,在改造过程中保留了原有结构24,000立方米的混凝土,从而大幅减少了碳排放。外立面增加的铝制框架系统提高了建筑的能效,五彩斑斓的颜色传达了建筑为妇女和儿童福利提供支持的主要功能。 深圳妇儿大厦改造项目被国家发展和改革委员会评选为24个盘活存量资产典型案例之一,促进了深圳城市更新的进程。
Completed in June, the Shenzhen Women & Children’s Centre is an emblematic project for the city of Shenzhen. Originally built in 1994 as part of the city’s explosive growth, the building was beset by problems caused by its rushed design and construction. The decision to renovate the structure, rather than demolish and replace it, allowed MVRDV to save 24,000 cubic metres of concrete from the original structure, resulting in a dramatic saving in carbon emissions. A grid of aluminium frames on the exterior have increased the energy performance of the façade, while the bright new colour palette communicates the building’s main purpose of providing facilities for the welfare of women and children. Selected as one of 24 model examples of revitalisation by China’s National Development and Reform Commission, the building sets a precedent in a city that will soon see a huge wave of similar buildings reach the end of their initial lifespan.
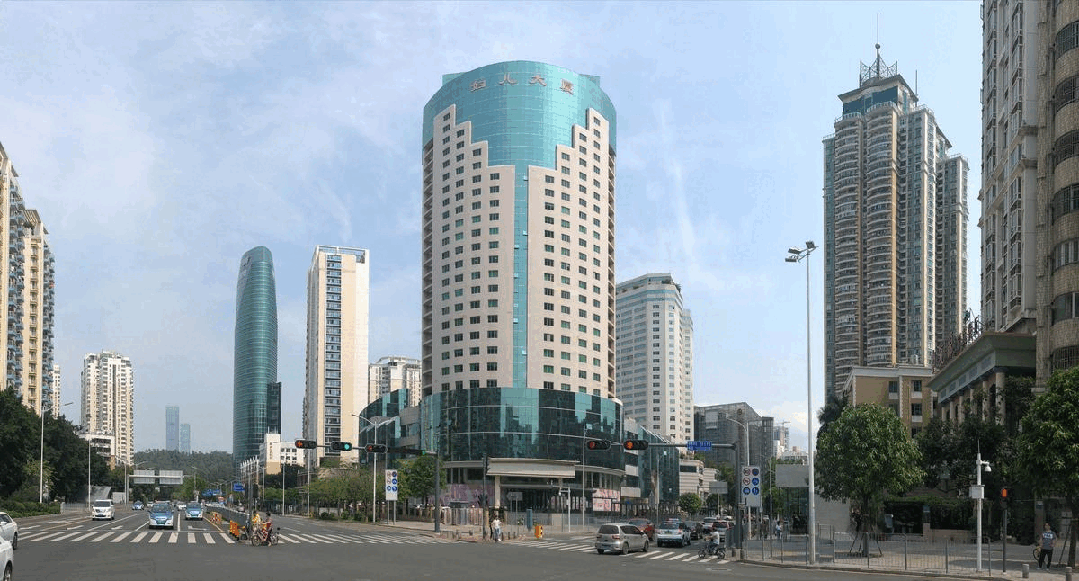
图片 Image: © 夏至
妇儿大厦改造前后对比
before and after renovation
《ReviveR 再生》展览将改造后的妇儿大厦作为未来城市的宣言:“ 如果对现存的所有建筑都追求同样有趣、宜群和可持续的改造,我们的城市会是什么样子? ” 策展通过三个视角回顾了MVRDV的27个重点项目:有些项目是对现存建筑的改造更新;有些项目则体现 MVRDV 大胆、富有童心的设计语言;以及MVRDV在亚洲地区的代表项目。展览的中心呈现了七个“核心项目”,集中代表了三个类别,其中包括深圳妇儿大厦的改造焕新。
The ReviveR exhibition positions the Shenzhen Women & Children’s Centre as a kind of manifesto, asking “what would our cities look like if we pursued similarly playful, social, and sustainable transformations of all existing buildings?” The exhibition examines 27 key MVRDV designs through three lenses: projects that transform existing buildings; projects that exemplify MVRDV’s bold and playful style; and projects in the Southeast Asia region. At the centre of the space are seven “core projects” that are representative of all three categories simultaneously, including the Shenzhen Women & Children’s Centre itself.
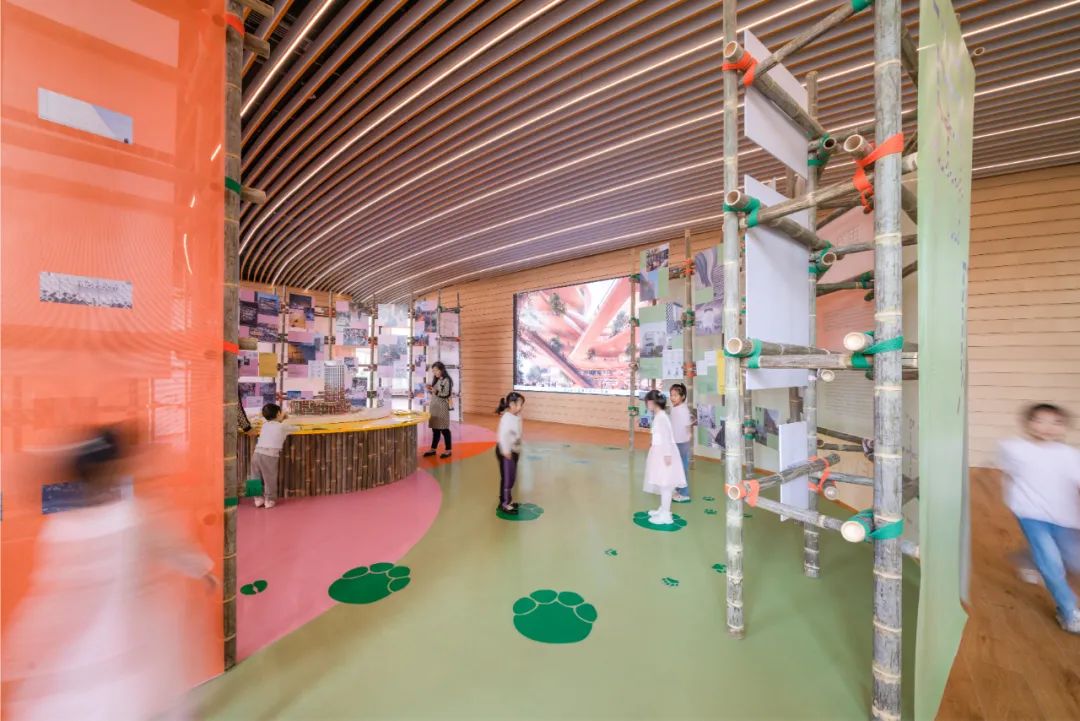
图片 Image: © 张超
MVRDV的策展灵感同样受到深圳妇儿大厦改造设计的启发,主色调沿用了建筑外立面的颜色:黄色、绿色、橙色和粉色。 循环可持续的概念贯穿展览始终,无论是展出的内容还是展览使用的材料。 展陈使用的大部分材料都是就地取材,可以在闭展后重复利用,例如安装展品的竹框架。
The exhibition design similarly takes its cues from the Shenzhen Women & Children’s Centre. The most immediately noticeable example of this is in its colours, which replicate the yellow, green, orange, and pink of the building’s façade. On a deeper level, circularity – both figurative and literal – is a recurring theme. The curves and circles that characterise the building’s floorplans re-emerge in the layout of the exhibition, turning the three project categories into a Venn diagram with the core projects at the centre. Most of the materials used in the exhibition’s construction are locally sourced and reusable, with the exhibits mounted on bamboo frames, for example.
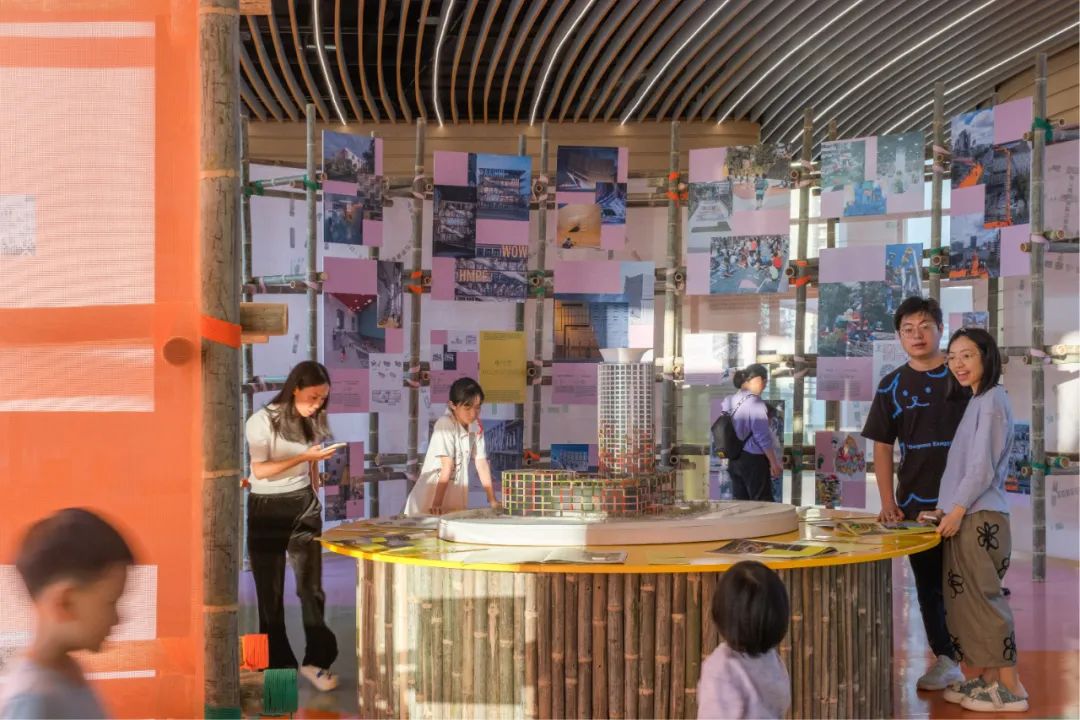
图片 Image: © 张超
在循环经济中,每一次结束都意味着一个新的开始;《ReviveR 再生》展的展陈形式也隐喻地呼应了循环的理念:展览没有首尾的分别,可以双向观展获得同样的体验。平面布局也回应了场地特点,展览空间两侧都设置了入口。展览的名字和策展宣言都可以双向阅读,再次强调了“循环”的理念。
In the circular economy, every end is also a beginning; this is metaphorically reflected in the fact the exhibition can be experienced equally well in two directions – a tactic partly devised as a response to the auditorium space that hosts the exhibition, with entrances on both sides of the room. The exhibition’s palindromic name and the curatorial statement, which can be read with its paragraphs reversed, also reflect this “circular” characteristic.
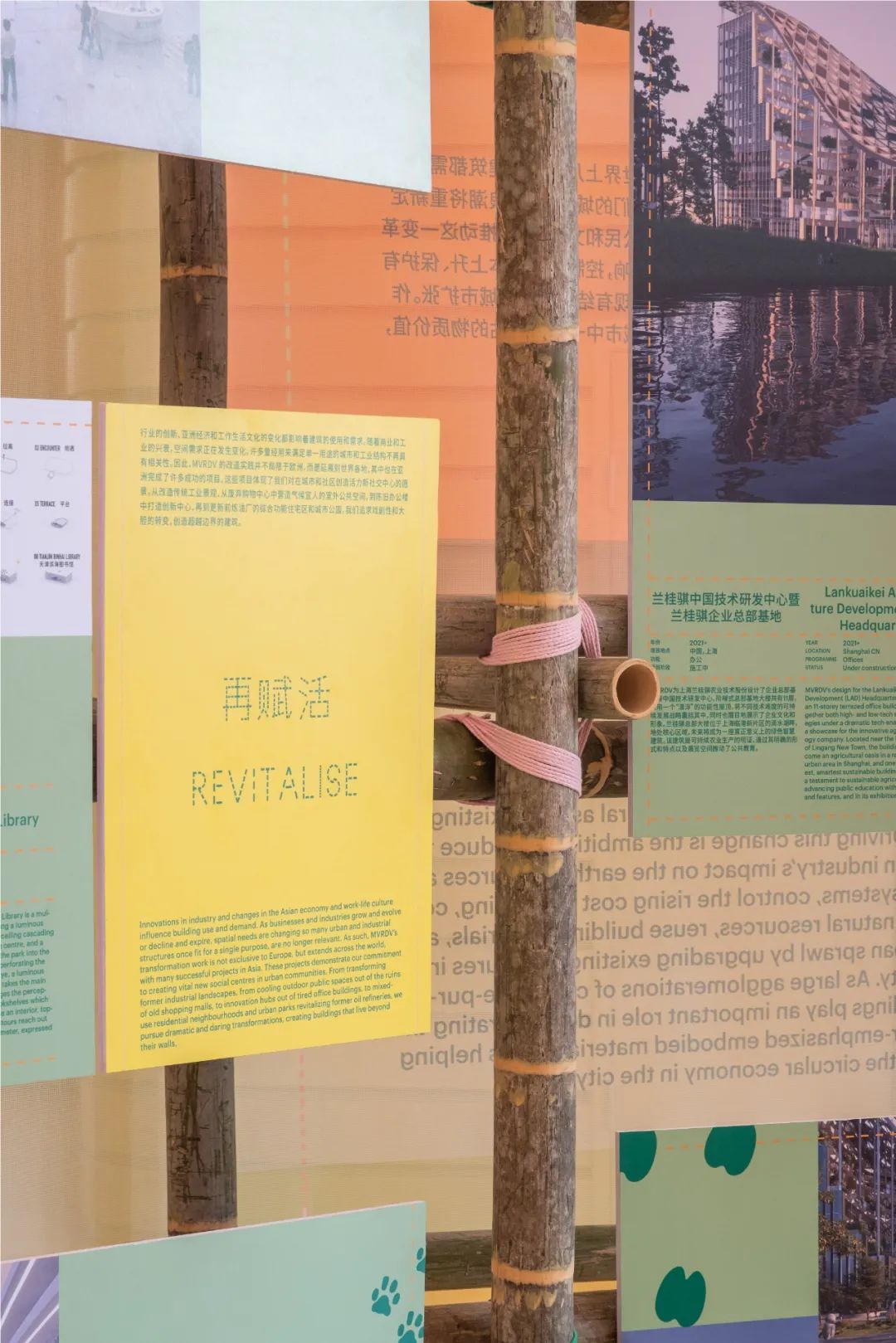
图片 Image: © 张超
MVRDV的策展设计意图让妇儿大厦里年幼的小朋友们也能读懂并乐在其中。在展出项目的同时,还设置了两个供儿童体验建筑设计的工作台。孩子们可以在工作台上绘制他们心目中的未来城市,绘制的作品将在相邻的墙上展出;还可以在另一个工作台上搭建积木,浅测自己的建模技能,和大家一起共同建造想象中未来城市。同时,地面和展板上分布着不同动物的足迹,动物品种来自项目所在地,通过足印的有趣形式引导孩子们参观展览;展览手册里解答了不同动物对应的不同足印,还包括填色游戏和DIY将展册做成折扇的巧妙设计。最后,展览通常是依据成人参观者约1.7米高的“视平线”设计的,而《ReviveR 再生》展览的设计则考虑到了年幼的参观者约为 1 米的视线高度,图文的呈现方式更适合儿童观看。
The exhibition design takes a number of steps to ensure that even the youngest visitors to the Shenzhen Women & Children’s Centre can enjoy themselves. Alongside the exhibited projects are two worktables for children to practice the tools of the architect. On one, children will be invited to draw their city of the future, with the resulting drawings exhibited on the adjacent wall. On the other table, building blocks will allow the children to test their modelling skills and collectively build their city of the future. Animal tracks are used to guide children around the exhibition, with the bio-regions that the animals are endemic to referencing the locations of the projects; the exhibition brochure offers a guide to which animal makes which tracks alongside colouring games, and instructions to turn the brochure into an origami fan. Finally, while exhibitions are typically designed around visitors with an “eye-level” at around 1.7 metres high, ReviveRis designed with a second eye-level of around 1 metre, more suitable to children, in mind.
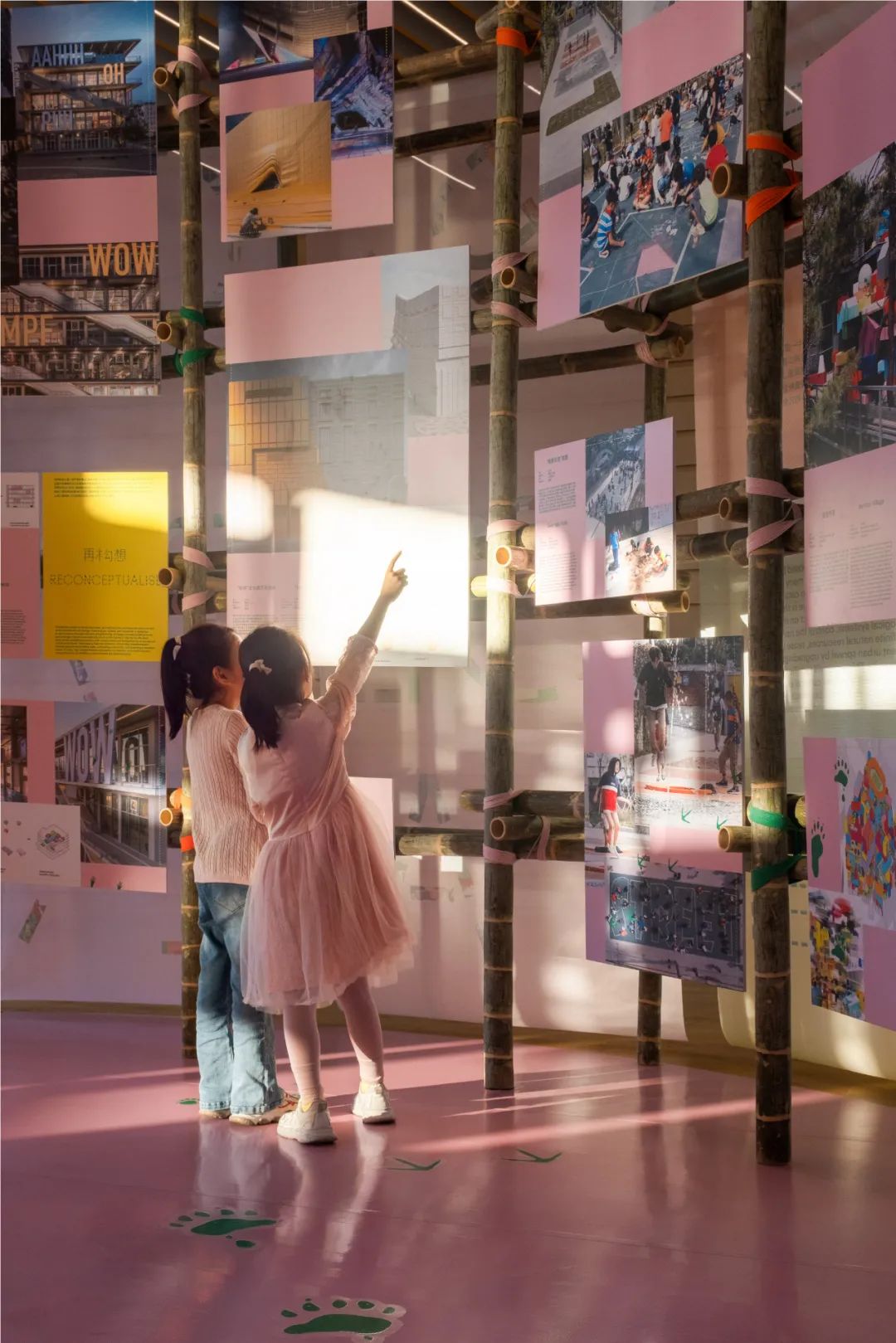
图片 Image: © 张超
“从某种意义上说,我们能够举办这个展览,不仅是为了设计师,甚至不仅是为了成年人,也是为了参观这座建筑的孩子们,这是它诗意的一面。” MVRDV 的创始合伙人 Jacob van Rijs 说道,“ 我们在《ReviveR 再生》展览中呈现的项目,代表了我们对未来的展望,和构筑美好未来所做出的努力。有一天,来到这里观展的孩子们会成为未来城市的守护者,到那个时候,我希望长大后的他们能够把我们当下的探索和实践推向无法想象的高度。如果现在我们做的能够启发到孩子们,即便只是点亮了无比微小的星火,我们就成功了。 ”
“It is poetic, in a sense, that we are able to put on this exhibition not only for designers, not even just for adults, but also for the children that visit this building”, says MVRDV founding partner Jacob van Rijs. “The projects that we present in ReviveR aim to ensure a better future for the world, and imagine what that future could look like. One day, the children that visit here will be the custodians of that future. They will, I hope, push the ideas we have started to explore to levels that we can’t even imagine today. If we play even the smallest role in inspiring them, we have succeeded.”
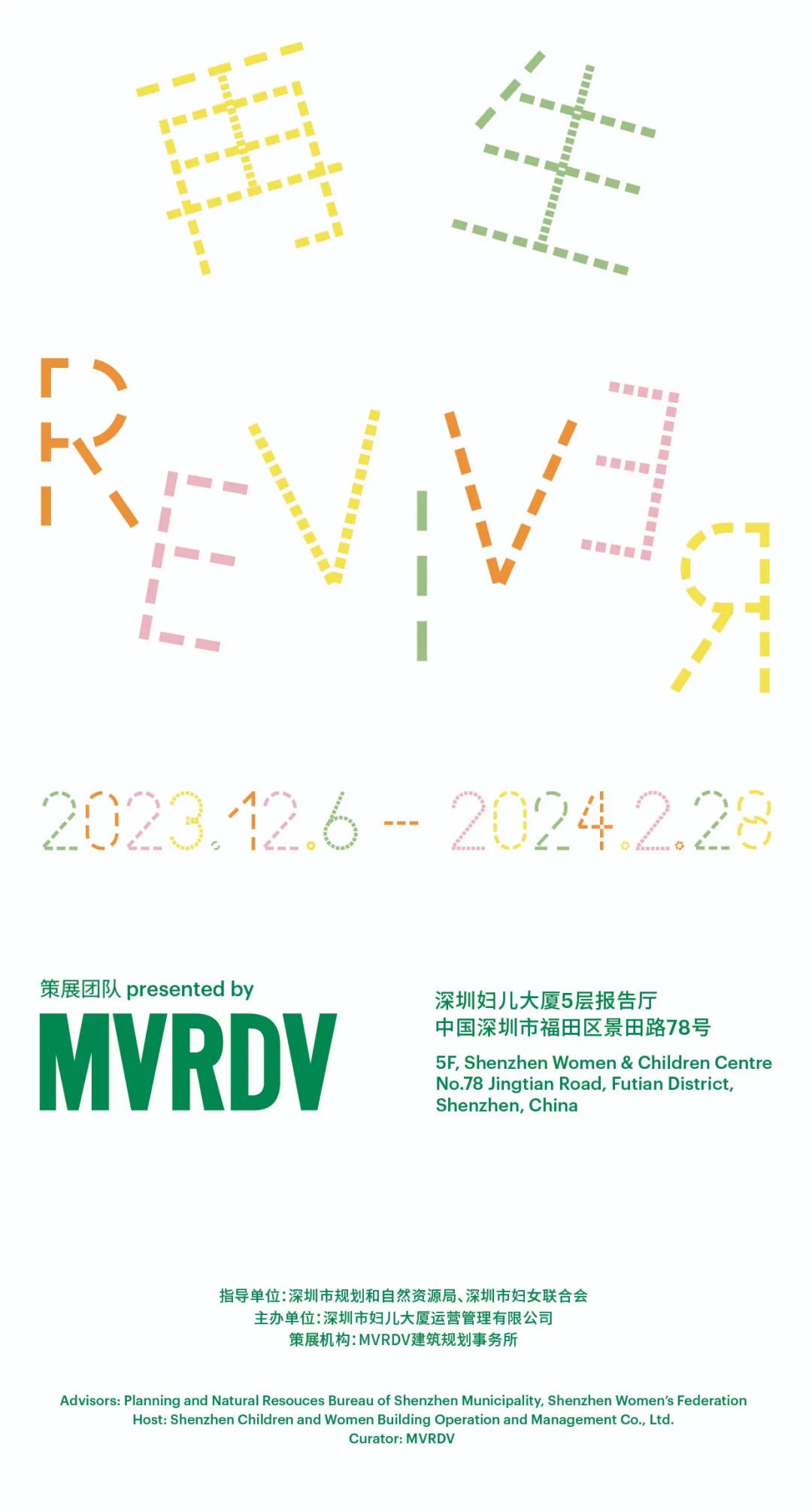
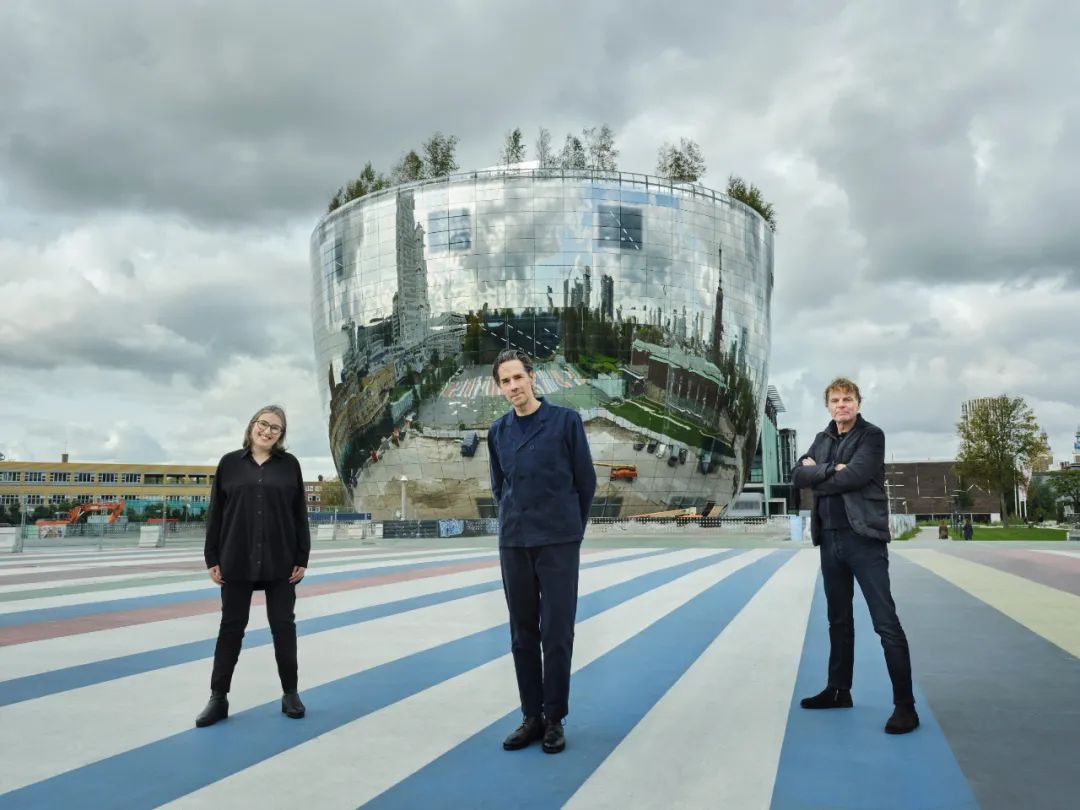
MVRDV建筑规划事务所由Winy Maas、Jacob van Rijs和Nathalie de Vries创立于荷兰鹿特丹,致力于为当代的建筑和都市问题提供解决方案。MVRDV的创作基于深度研究与高度协作,各领域的专家、客户及利益相关方从项目初期一直参与设计的全过程。直率而真诚的建筑、都市规划、研究和装置作品堪称典范,让城市和景观朝向更美好的未来发展。
MVRDV的早期项目,如荷兰公共广播公司VPRO的总部,以及荷兰阿姆斯特丹的WoZoCo老年公寓,都获得了广泛的国际赞誉。MVRDV250余位建筑师、设计师和城市规划师在多学科交叉的设计过程中,始终坚持严格的技术标准和创新性研究。MVRDV采用BIM技术,公司内拥有正式的BREEAM和LEED顾问。MVRDV与荷兰代尔夫特理工大学合作运营独立智库和研究机构The Why Factory,通过展望未来都市,为建筑及都市主义提供发展议程。
MVRDV was set up in 1993 in Rotterdam, The Netherlands by Winy Maas, Jacob van Rijs and Nathalie de Vries. MVRDV engages globally in providing solutions to contemporary architectural and urban issues. A research-based and highly collaborative design method engages experts from all fields, clients and stakeholders in the creative process. The results are exemplary and outspoken buildings, urban plans, studies and objects, which enable our cities and landscapes to develop towards a better future.
Early projects by the office, such as the headquarters for the Dutch Public Broadcaster VPRO and WoZoCo housing for the elderly in Amsterdam lead to international acclaim. 250 architects, designers and other staff develop projects in a multi-disciplinary, collaborative design process which involves rigorous technical and creative investigation. MVRDV works with BIM and has official in-house BREEAM and LEED assessors. Together with Delft University of Technology, MVRDV runs The Why Factory, an independent think tank and research institute providing an agenda for architecture and urbanism by envisioning the city of the future.
特别声明
本文为自媒体、作者等档案号在建筑档案上传并发布,仅代表作者观点,不代表建筑档案的观点或立场,建筑档案仅提供信息发布平台。
9
好文章需要你的鼓励

 参与评论
参与评论
请回复有价值的信息,无意义的评论将很快被删除,账号将被禁止发言。
 评论区
评论区