- 注册
- 登录
- 小程序
- APP
- 档案号

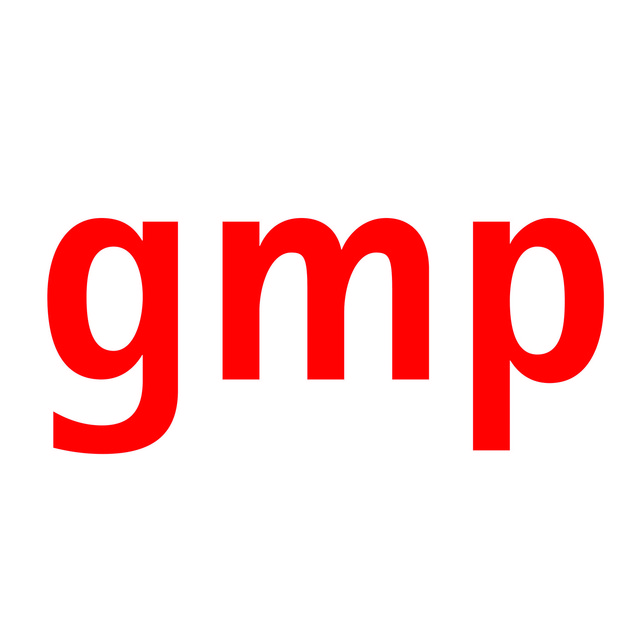
德国gmp建筑设计有限公司 · 2023-12-15 18:41:23
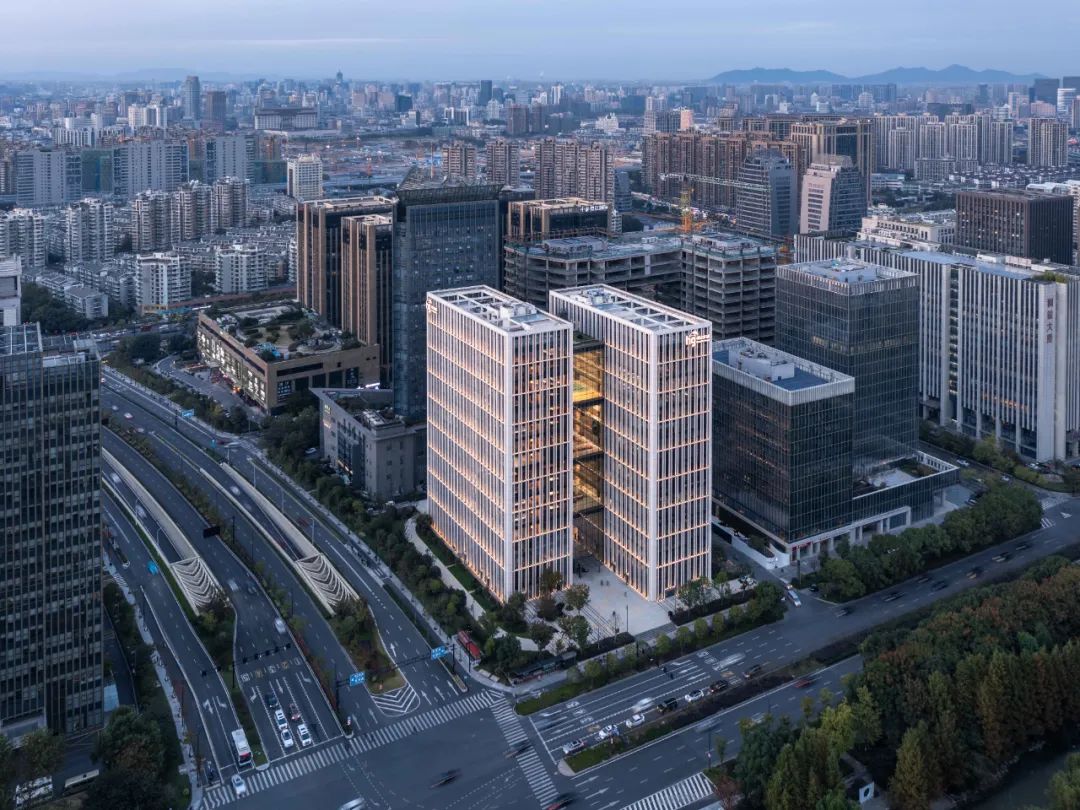
鸟瞰图 © CreatAR Images
由gmp·冯·格康,玛格及合伙人建筑师事务所设计的横店集团总部大厦位于杭州钱塘江畔,建筑由两座修长的、近 80 米高的细长塔楼组成。两栋建筑间由一座同时充当入口大厅的17层玻璃中庭连接。
Designed by gmp von Gerkan, Marg and Partners Architects, prominently rising from the Qiantang River waterfront in Hangzhou, the headquarters building of Hengdian Group has two slender, nearly 80-meter-high towers linked by a 17-floor-high glazed atrium where the entrance lobby is placed.
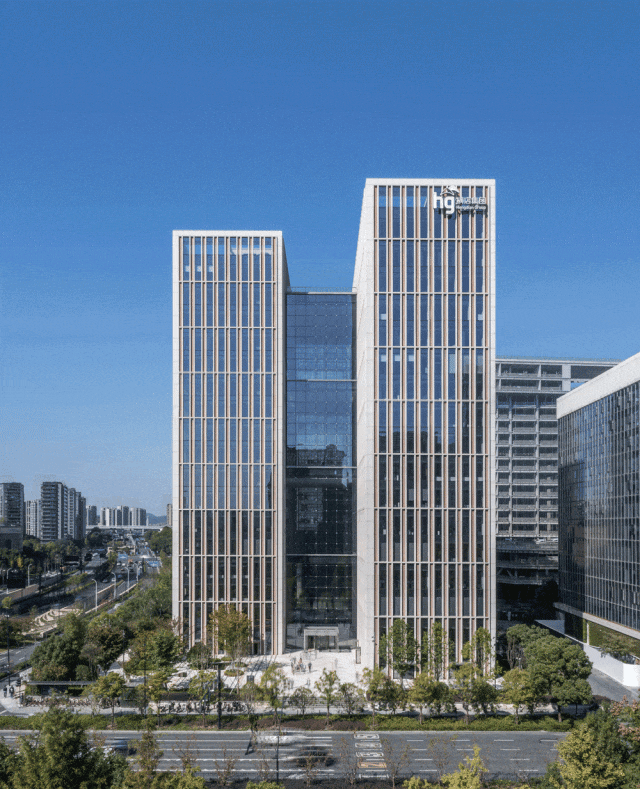
南立面 © CreatAR Images
建筑北侧规划上最大程度贴近用地边界,使得南侧自然形成一座开敞的前广场,与侧前方的十字路口形成回应。南侧的主入口因此更加指向明确,主入口内尺度巨大的前厅气势非凡。
In terms of planning, the building is placed immediate to the northern site boundary to spare space for a generous front square in the south as a response to the intersection ahead. The main entrance in the south is thus clearly defined to house a huge, spectacular lobby.
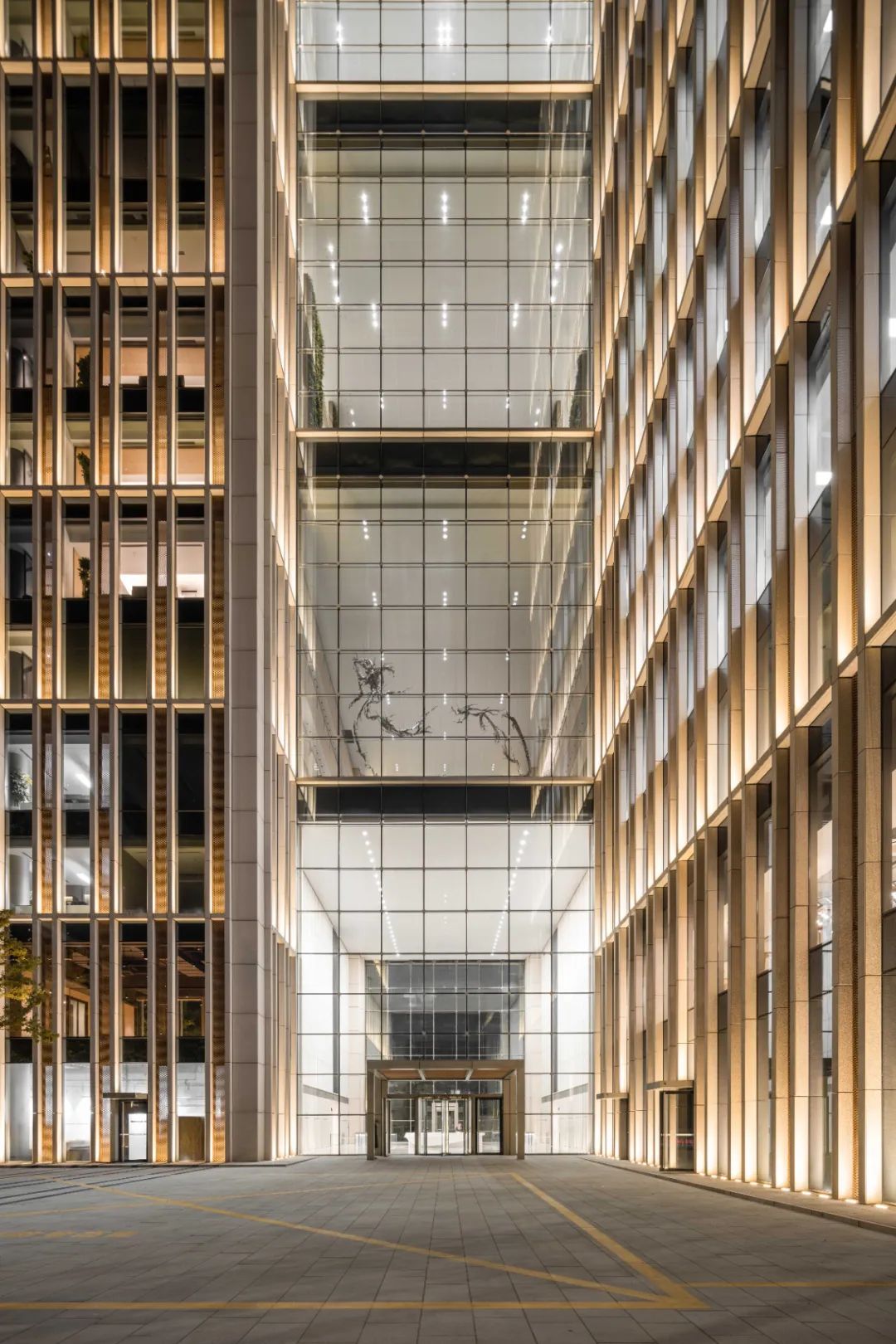
玻璃中庭 © CreatAR Images
两座高层塔楼在功能上相互独立。两者均拥有一个直接连通中庭的交通核,其内设有附属功能区、电梯以及逃生楼梯。建筑的办公区域朝向三个方向。
The two high-rise towers are functionally separated from each other. Both have a circulation core that accommodates all auxiliary functional areas, elevators and escape stairs and leads directly to the atrium. Office areas inside the building are oriented toward three directions.
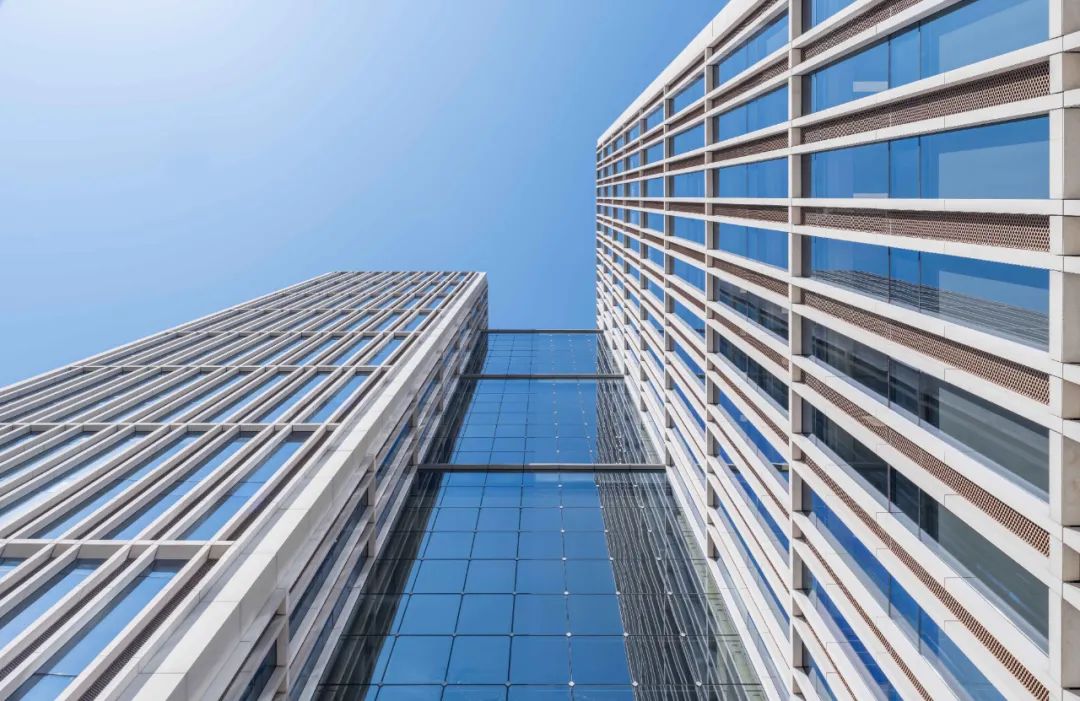
玻璃中庭 © CreatAR Images
立面到核心筒的采光进深为12.25米,可以实现多样化的办公空间布局,例如大空间、组团空间或独立办公室。建筑层高4.2米,通过优化的室内设计可实现净高约3米的办公空间。交通核连接中庭一侧设有突出的前置走廊,建筑内部幕墙外侧设有水平方向的护栏。
The 12.25m daylighting depth from the facade to the core enables diversified office layouts, such as large-space, clustered or free-standing offices. The optimal interior design manages to realize a roughly 3 m clear height in office spaces within a 4.2 m floor height. Protruding front corridors are provided where the circulation core is connected to the atrium, while horizontal guardrails are installed on the outer side of the curtain wall within the building.
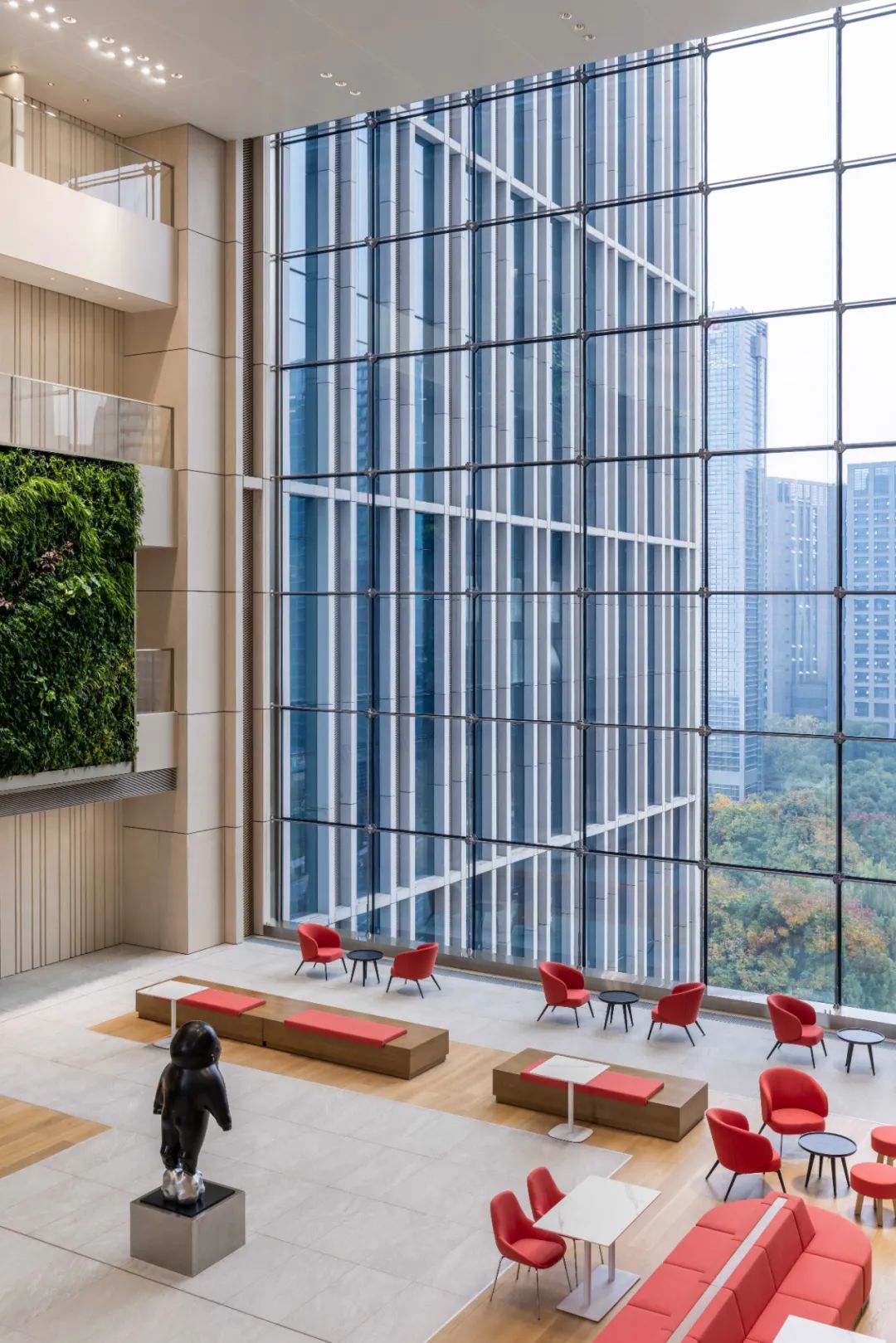
中庭内部 © CreatAR Images
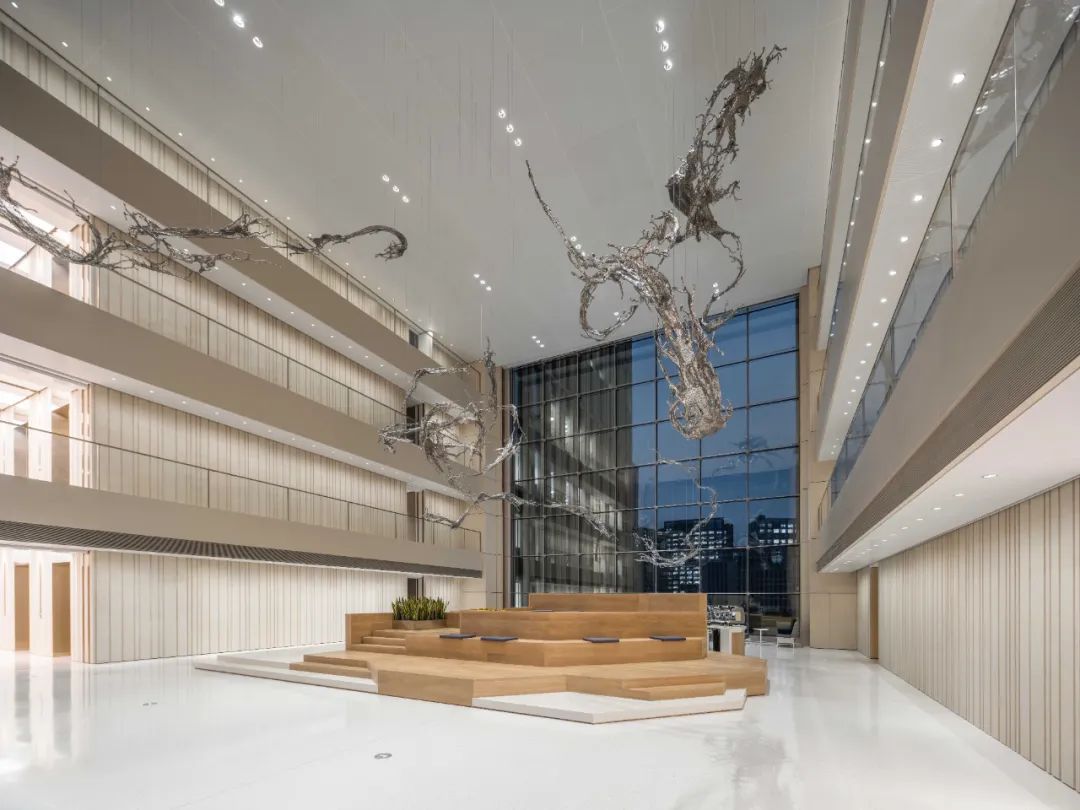
中庭内部 © CreatAR Images
建筑首层被分割成多个区域。中央区域为主前厅,建筑边缘位置则布置为附属功能区域,例如物业管理中心、邮局以及地下停车库出入坡道。朝向前广场一侧的公共区域设有满足企业员工日常需求的生活设施,例如餐厅、咖啡厅、健身房和便利店等。
The first floor is divided into multiple areas. The main lobby is placed in the center, while auxiliary functions, including property management center, post office and underground parking access ramps, are provided along the building periphery. The communal area facing the front square offers facilities like restaurant, cafe, savings bank and small store that serve the daily needs of employees.
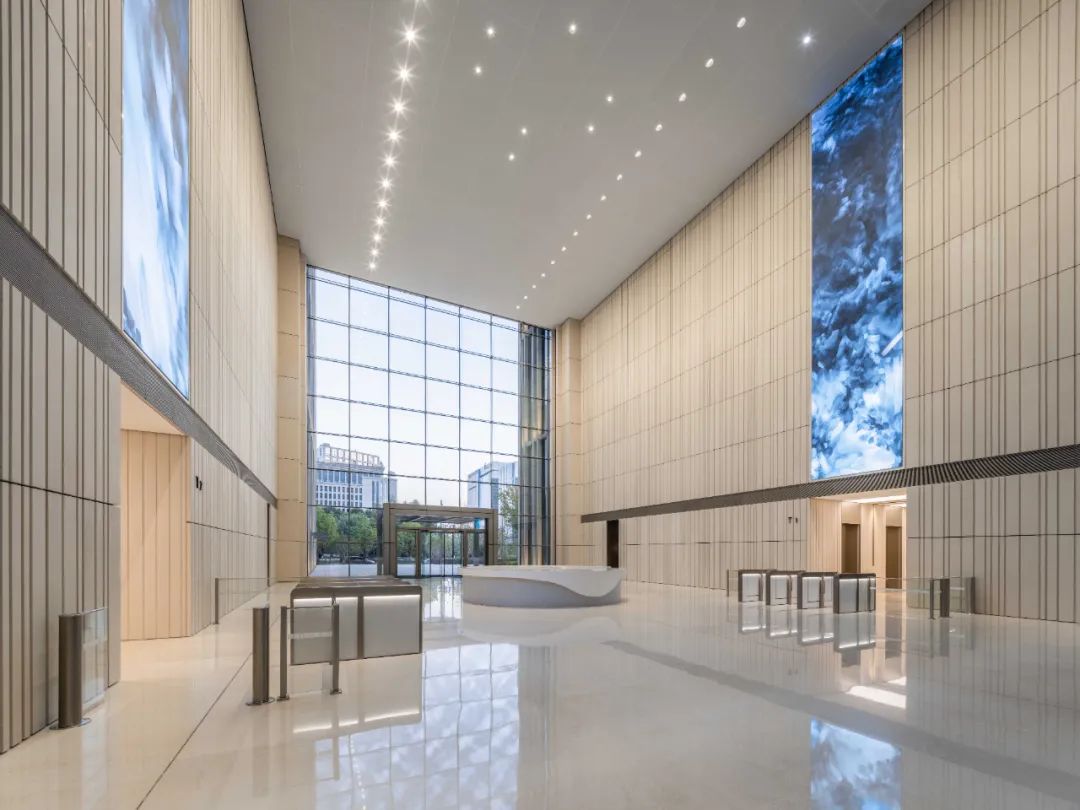
首层前厅 © CreatAR Images
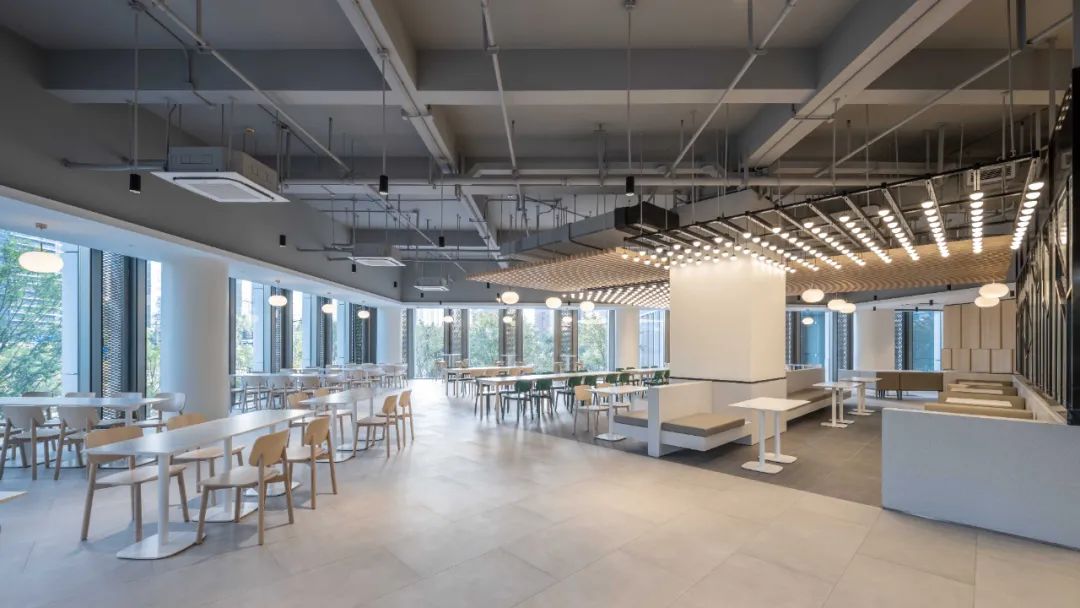
餐厅 © CreatAR Images
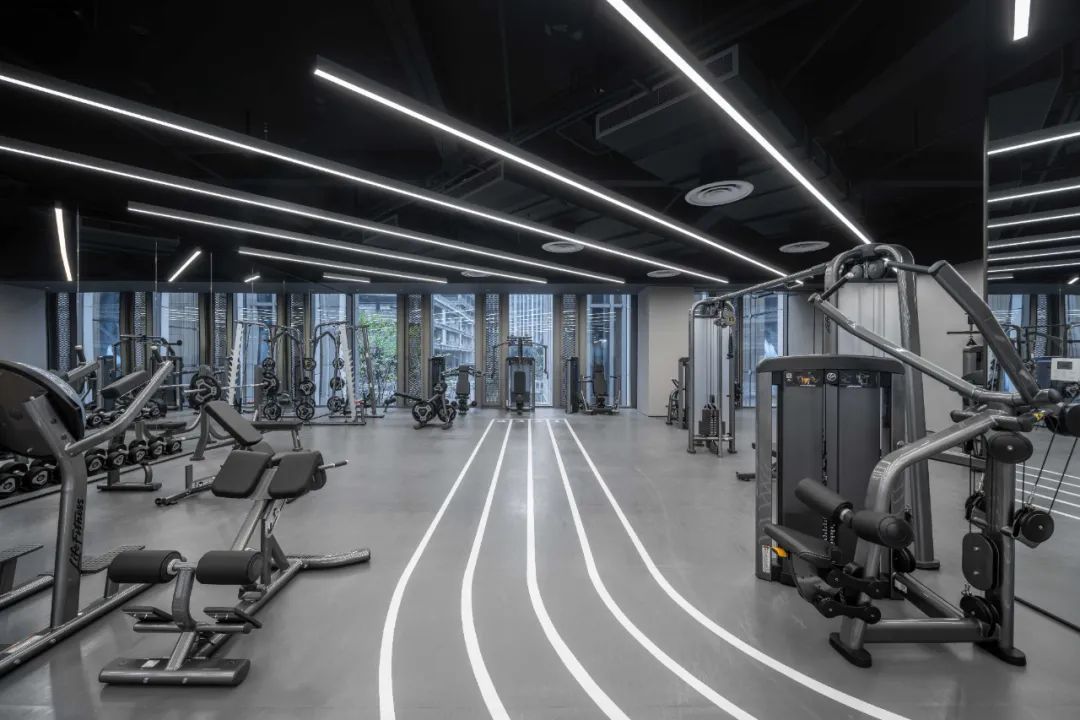
健身房 © CreatAR Images
中庭竖向上被分为数个具有特殊功能中间层。每四层之上设有一个主题各异的公共休息区。休息区被布置成绿意盎然的空中温室,以高大的绿植墙装饰。
Vertically, the atrium is divided into several intermediate floors with specific functions. Themed communal rest areas are provided every above four floors. They generally appear like sky greenhouses decorated with greenery wall.
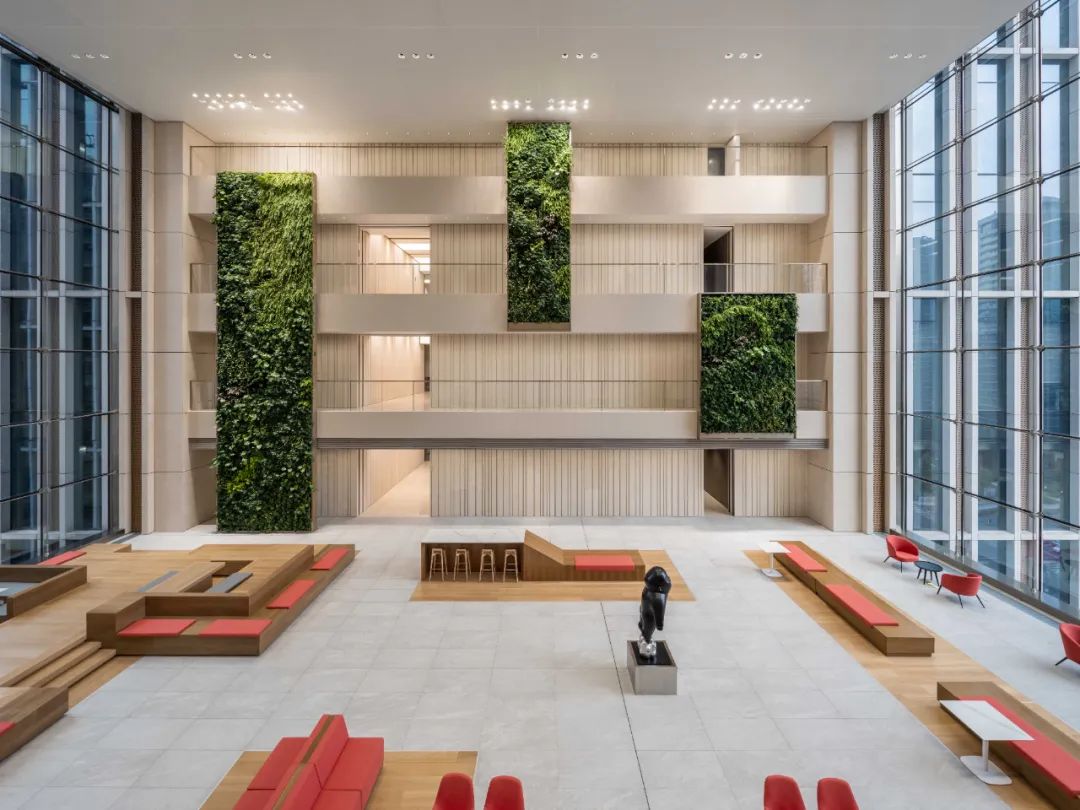
中庭公共休息区 © CreatAR Images
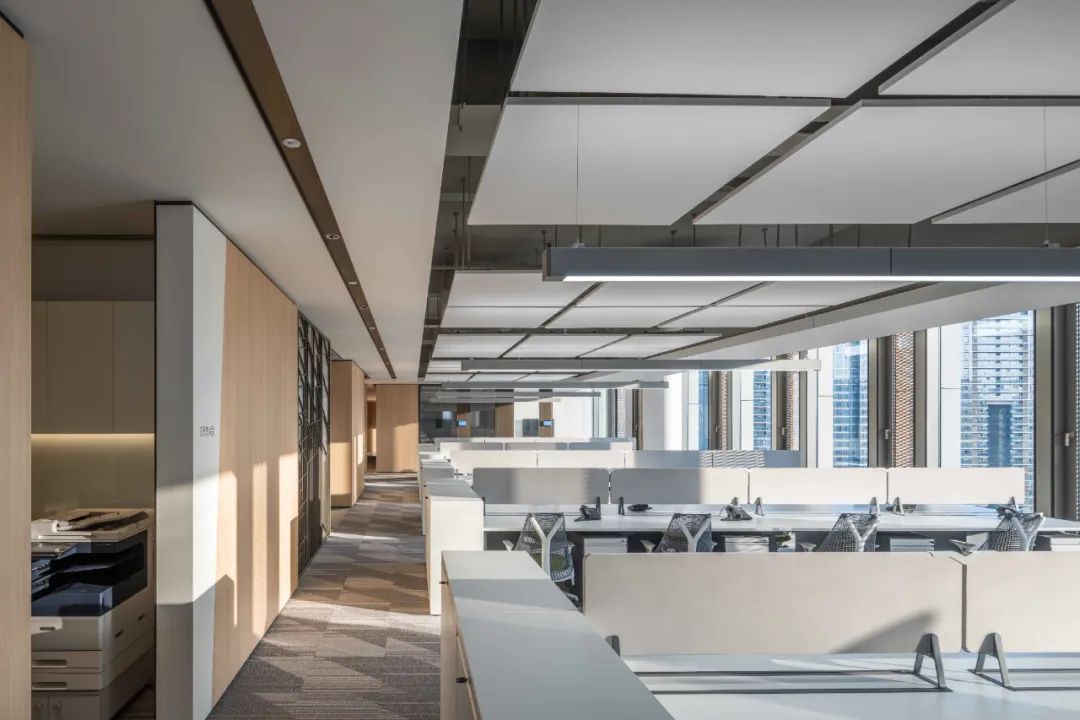
办公区 © CreatAR Images
由于空间的高度优势,室内中庭也可做运动空间使用,例如设置篮球场或羽毛球场。中庭屋顶平台设置了露天花园,提升了空间的趣味性和品质感。
Given the prominent height, these floors can also be used for sports to house basketball or badminton courts. The green roof garden above the atrium help create more appealing and higher quality office spaces for the top management.
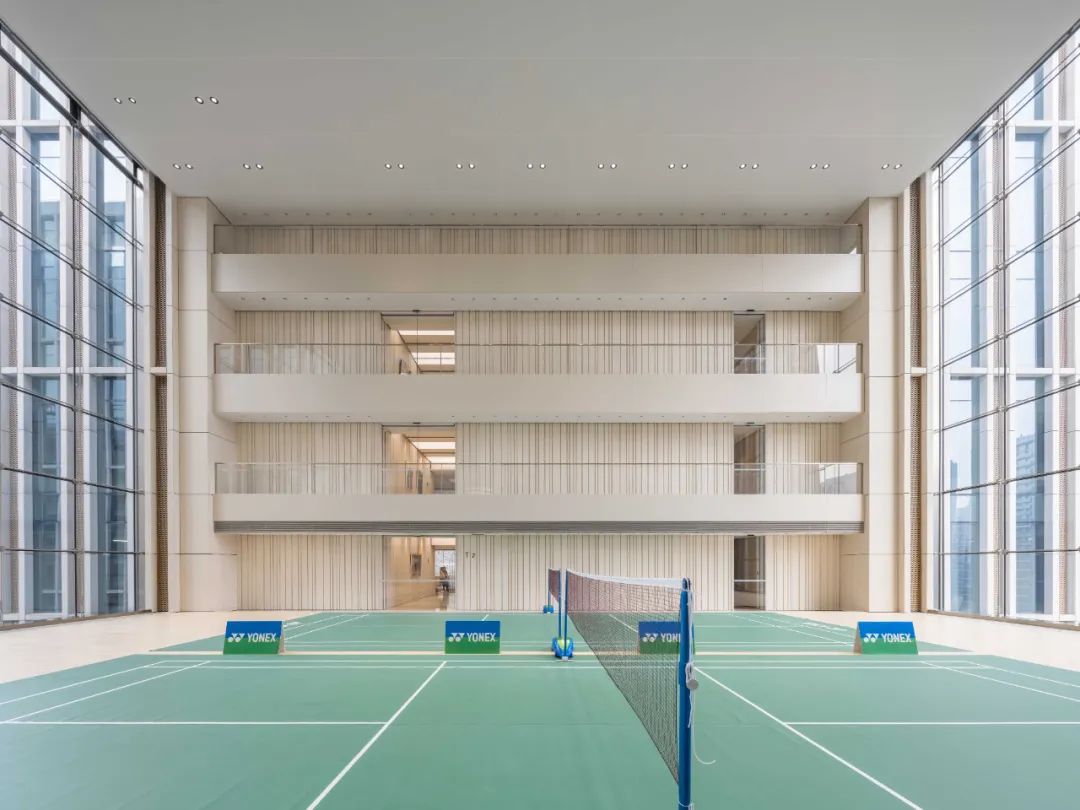
中庭羽毛球场 © CreatAR Images
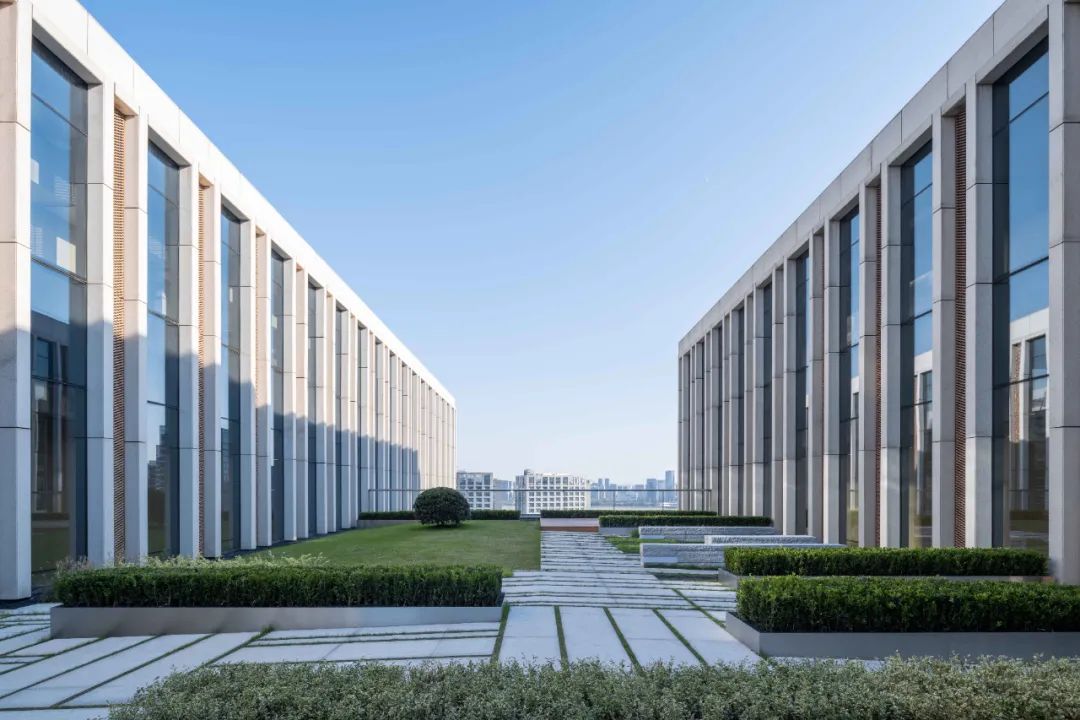
屋顶花园 © CreatAR Images
幕墙每两层为一个单位,强调了其竖向的肌理。纤细条带天然石材元素以其精致如金银细工般的形象赋予建筑比例优雅的外型。幕墙封闭和通透部分交错有致,趣味井然。通透部分为隔热性能良好的安全玻璃。
On the façade, every two floors form one unit to underline the verticality of the building. Slim natural stone stripes as exquisite as filigreed works endow the building with elegant proportion and appearance. The enclosed and transparent parts of the curtain wall alternate rhythmically to add much interest. The transparent part are shatterproof glass with good insulation performance.
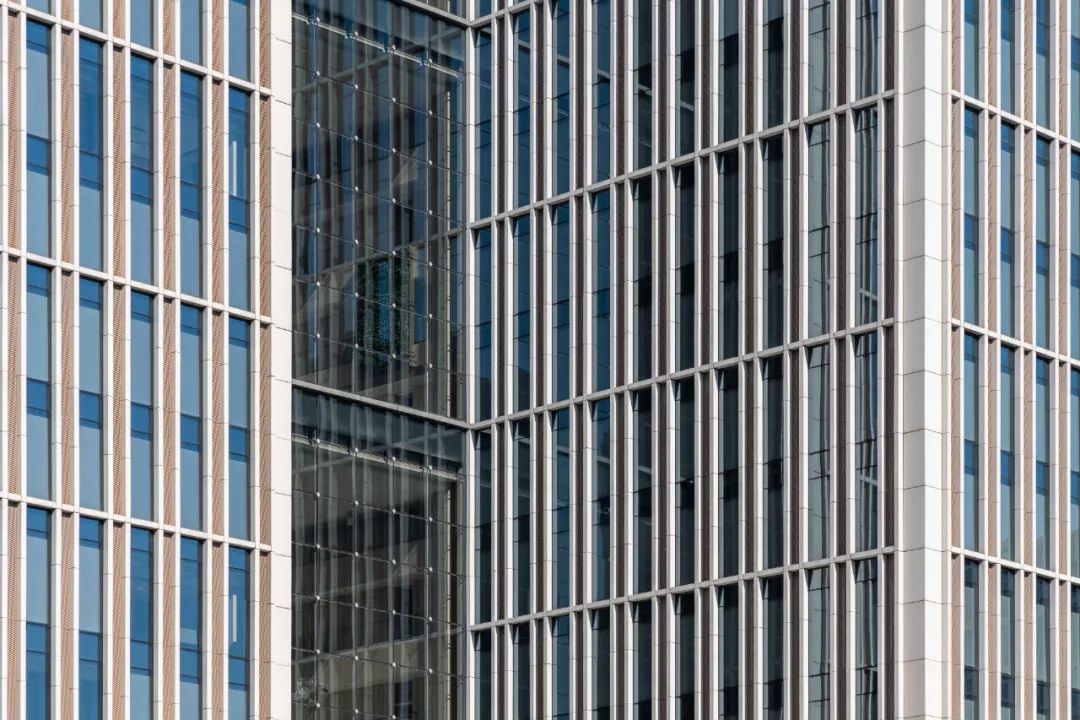
© CreatAR Images
封闭部分为金属拉伸网,其后设有可开启窗扇,可对室内进行通风换气。金属镶板呈现温暖的古铜色,与浅色天然石材形成对比,幕墙整体形象别具一格,令人印象深刻。技术设备楼层以及电梯设备间将隐蔽设置于额外增加的楼层高度之内,从远处观望建筑并不可见。
The enclosed part features perforated expanded metal sheets backed by operable sashes for indoor ventilation. Copper-toned metal panels in contrast with light-colored natural stone produce a unique, impressive facade image. The MEP floor and elevator mechanical rooms are hidden within the additional floor height, hence invisible from a distance.
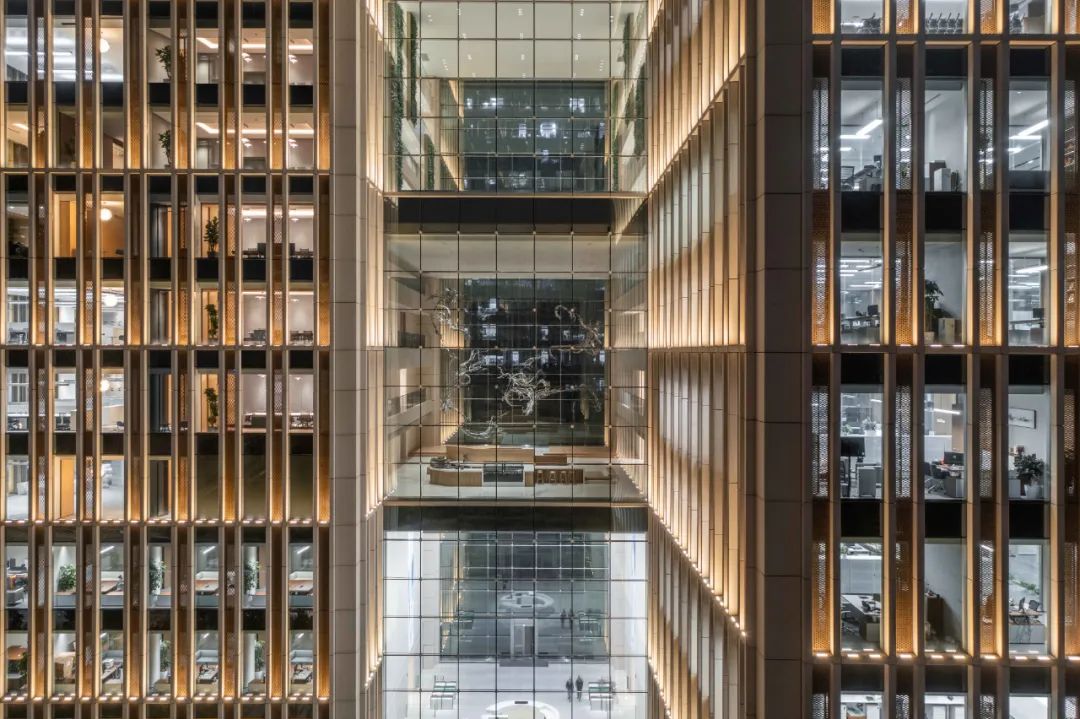
© CreatAR Images
南侧前广场连接主街和建筑入口,采用大面积的天然石材铺装。围绕建筑四周选种较为低矮的灌木丛,令建筑从远处观望傲然矗立,凸现建筑体量。主入口的延长线上,北侧大面积的玻璃幕墙对面,布置了一座观赏花园,观赏植物和水景喷泉与现代简约的建筑形象构成鲜明并富有趣味的对比。
The front square in the south leading to the main street and the building entrance is marked by extensive pavement of natural stone. Low shrubs are planned around the building to highlight its lofty volume when viewed from afar. On the extension line of the main entrance, an ornamental garden opposite the extensive glass curtain wall on the north side offers fascinating views to people in the front lobby. Ornamental plants and waterscape fountains present a vivid, interesting contrast with the modern, minimalist architectural image.
横店集团总部大厦曾荣获浙江省建设工程“钱江杯”(优质工程)与杭州市建设工程“西湖杯”。
Hengdian Headquarters Building is awarded the Qianjiang Cup for high-quality construction projects in Zhejiang Province and the West Lake Cup for high-quality construction projects in Hangzhou.
设计:曼哈德·冯·格康,尼古劳斯·格茨与福克玛·西弗斯
项目负责人:伊尔莎·古尔
竞赛阶段设计团队:Elena Alexeeva, Wiebke Meyenburg
实施阶段设计团队:Elena Alexeeva, Jan Jungclaus, Steffen Lepiorz, Wiebke Meyenburg, Theresa Nehls, Alexander Schnieber, 翁晓崴
中国项目管理:蔡磊
施工现场管理:方敏,缪钰玮,Florian Wiedey
幕墙顾问:DS-Plan GmbH, 浙江省建筑设计研究院
中方合作设计单位:浙江大学建筑设计研究院有限公司
业主:横店集团
总建筑面积:约6万平方米
Design Meinhard von Gerkan and Nikolaus Goetze with Volkmar Sievers
Project Lead Ilse Gull
Competition Team Elena Alexeeva, Wiebke Meyenburg
Detailed Design Team Elena Alexeeva, Jan Jungclaus, Steffen Lepiorz, Wiebke Meyenburg, Theresa Nehls, Alexander Schnieber, Xiaowei Weng
Project Management China Cai Lei
Construction Management Fang Min, Miao Yuwei, Florian Wiedey
Facade consultant DS-Plan GmbH, Zhejiang Provincial Institute Architectural Design & Research
Chinese Partner Practice ZUADR Hangzhou
Client Hengdian Group Hangzhou Investment Co., Ltd.
GFA 60.300,00 m²
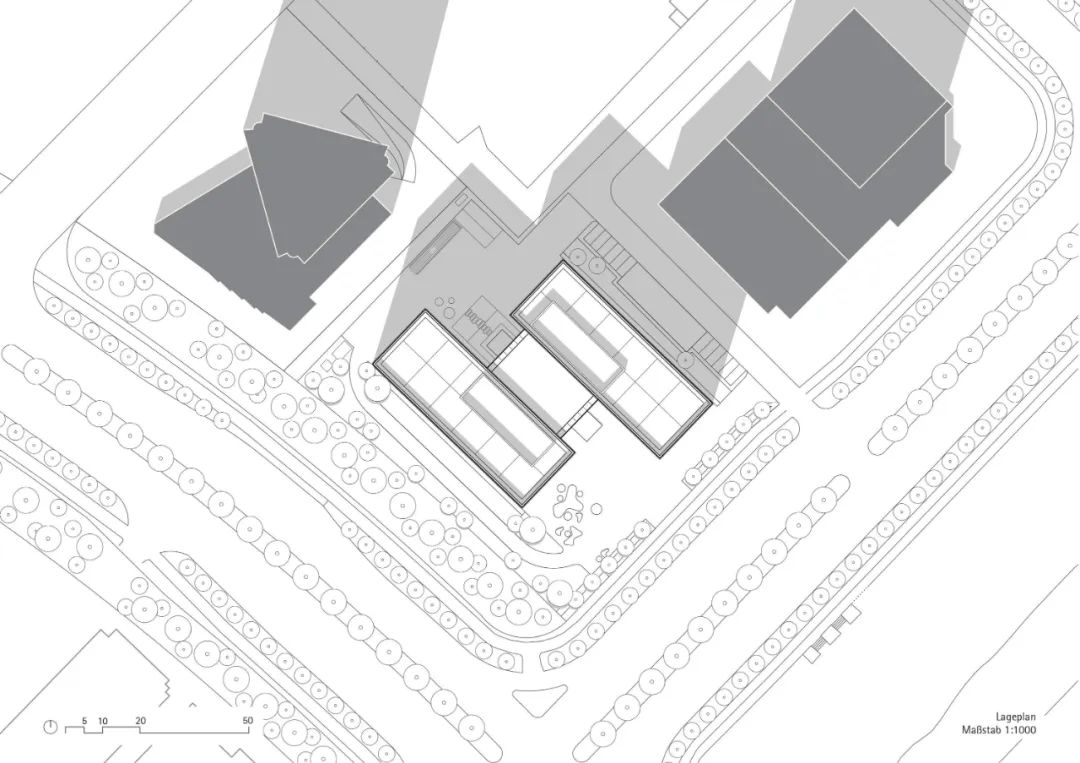
总平面图 © gmp Architekten
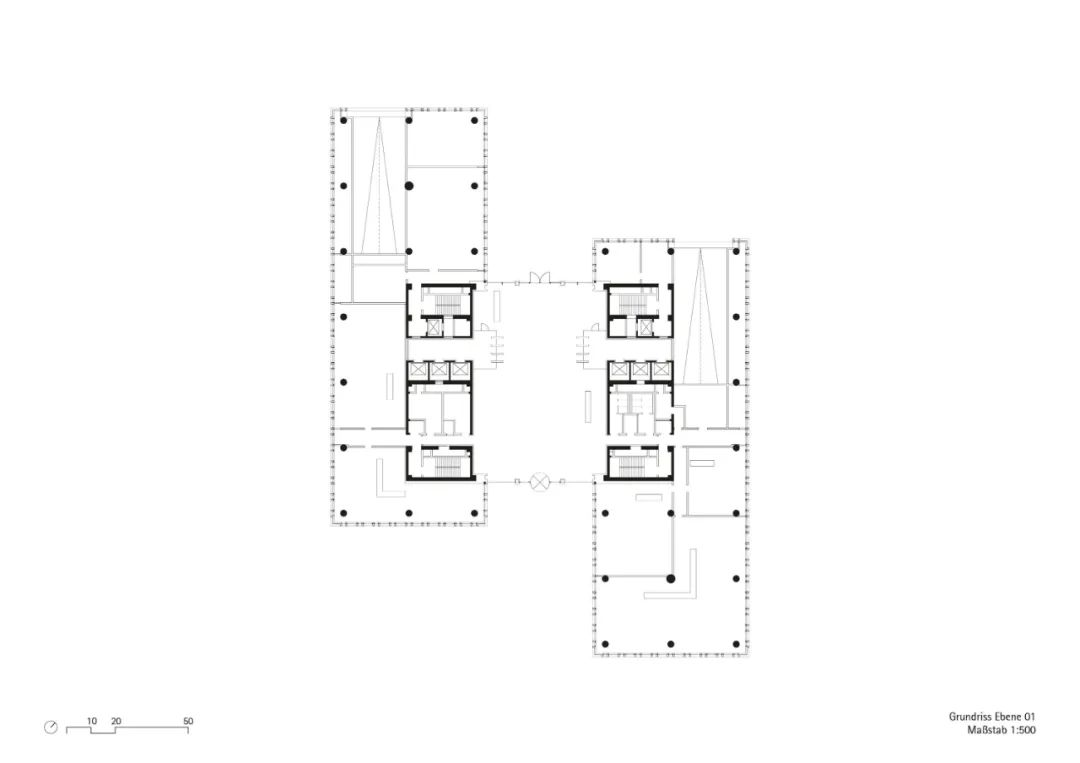
一层平面图 © gmp Architekten
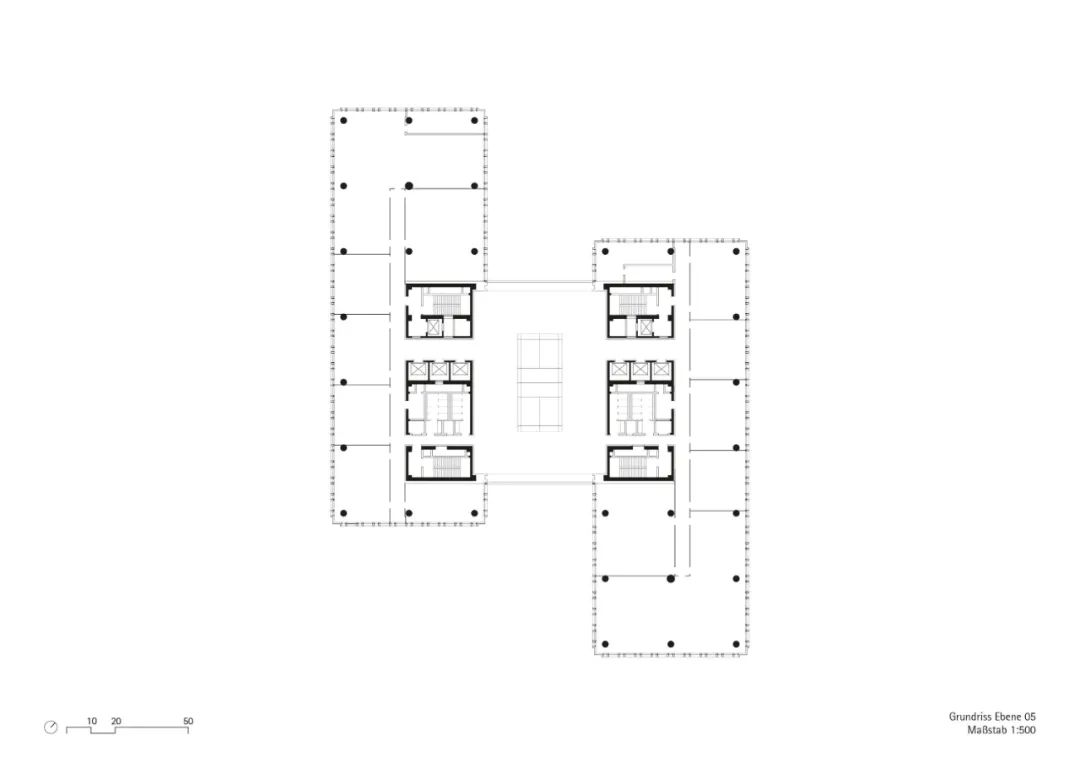
标准层平面图 © gmp Architekten
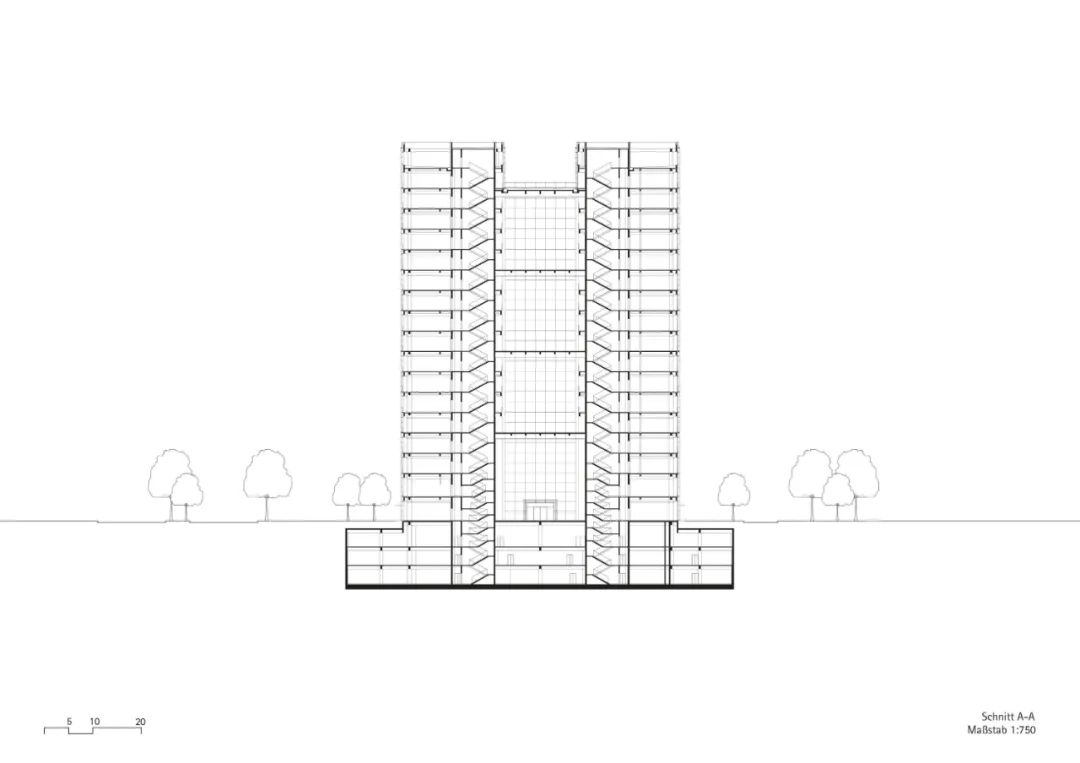
剖面图 © gmp Architekten
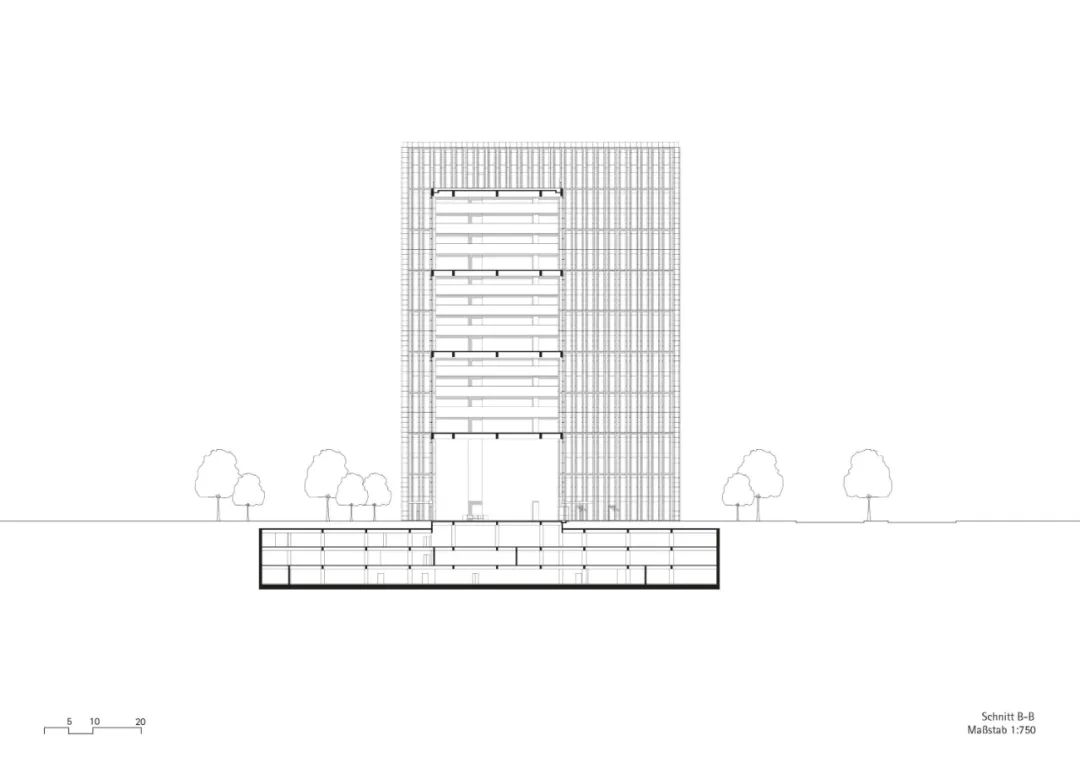
立面图 © gmp Architekten
特别声明
本文为自媒体、作者等档案号在建筑档案上传并发布,仅代表作者观点,不代表建筑档案的观点或立场,建筑档案仅提供信息发布平台。
18
好文章需要你的鼓励

 参与评论
参与评论
请回复有价值的信息,无意义的评论将很快被删除,账号将被禁止发言。
 评论区
评论区