- 注册
- 登录
- 小程序
- APP
- 档案号


德国gmp建筑设计有限公司 · 2023-10-23 20:41:10
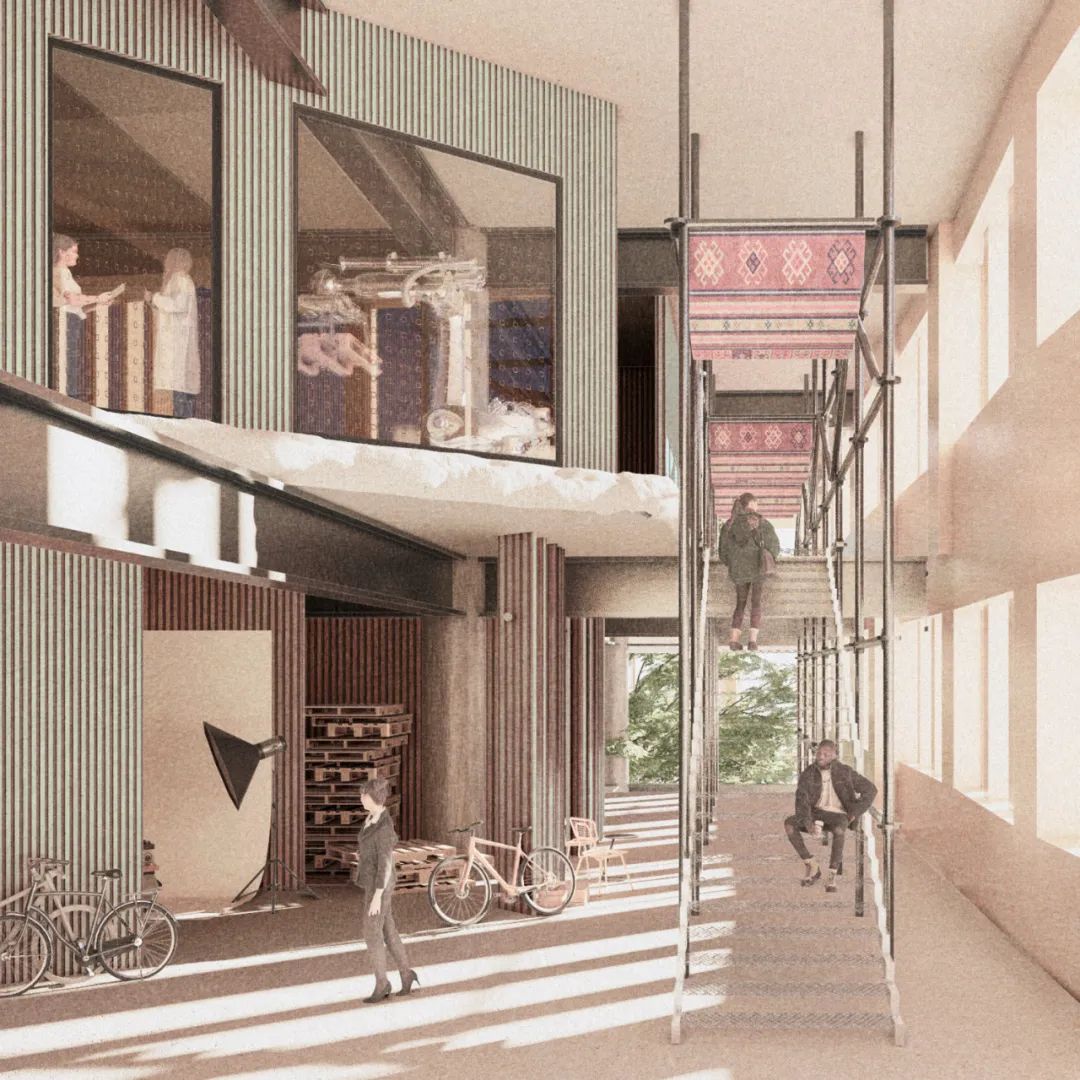
© aac Academy for Architectural Culture
百货大楼在过去几个世纪是消费文化的象征。它们矗立在许多城市的中心位置,却越来越频繁地被空置。特别是互联网的出现,让购物方式发生了巨大改变。大型的零售商场由于需求不足而变得商业前景黯淡。与此同时,优越地段的空间稀缺、昂贵且需求量大,那么,如何以合理和节约资源的方式重新利用现已过时的购物巨头呢?
Located at central locations in many inner cities, they were the epitome of our consumer culture of the last centuries, but now often stand empty: department stores. But the method of procuring all kinds of things has changed drastically – not least due to the Internet – with the result that even larger branches are facing closure because of a lack of demand. At the same time, space at attractive locations is scarce, expensive, and much in demand – so how can these giant redundant shopping facilities be put to good use in a sensible and resource-efficient way?
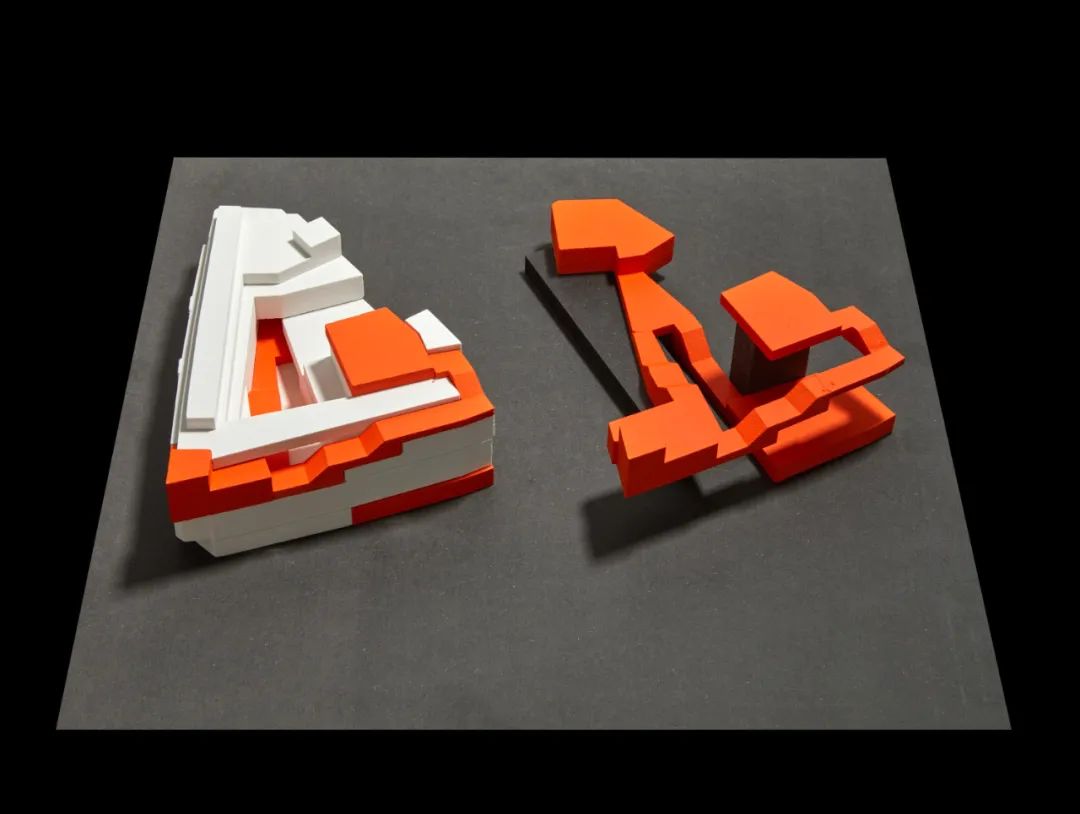
© aac Academy for Architectural Culture
在 2023 年 9 月 6 日至 2023 年 9 月 29 日以“活力高街”为题的秋季工作坊上,建筑文化学院(aac)的奖学金获得者们探讨了如何物尽其用地开发和设计这些建筑。作为案例,西格纳集团(Signa)位于汉堡蒙克贝格大街(Mönckebergstraße)的Galeria百货商场被命名为“蒙楼”,成为aac虚构的设计任务。西格纳集团同意了这一提议并提供了必要的资料,以便为市中心大型百货商场的重新利用制定解决方案。
During the autumn workshop from 6 to 29 September 2023, the scholarship students of the aac focused on the development and design of shared-use scenarios for these buildings. As an example, the Galeria an der Mönckebergstraße of the Signa Group, officially called “Gebäude Mö”, was selected for the aac design workshop. The Signa Group was in agreement and provided the necessary documents and background information, which made it possible to develop hypothetical solutions for changing the use of large inner city department stores.
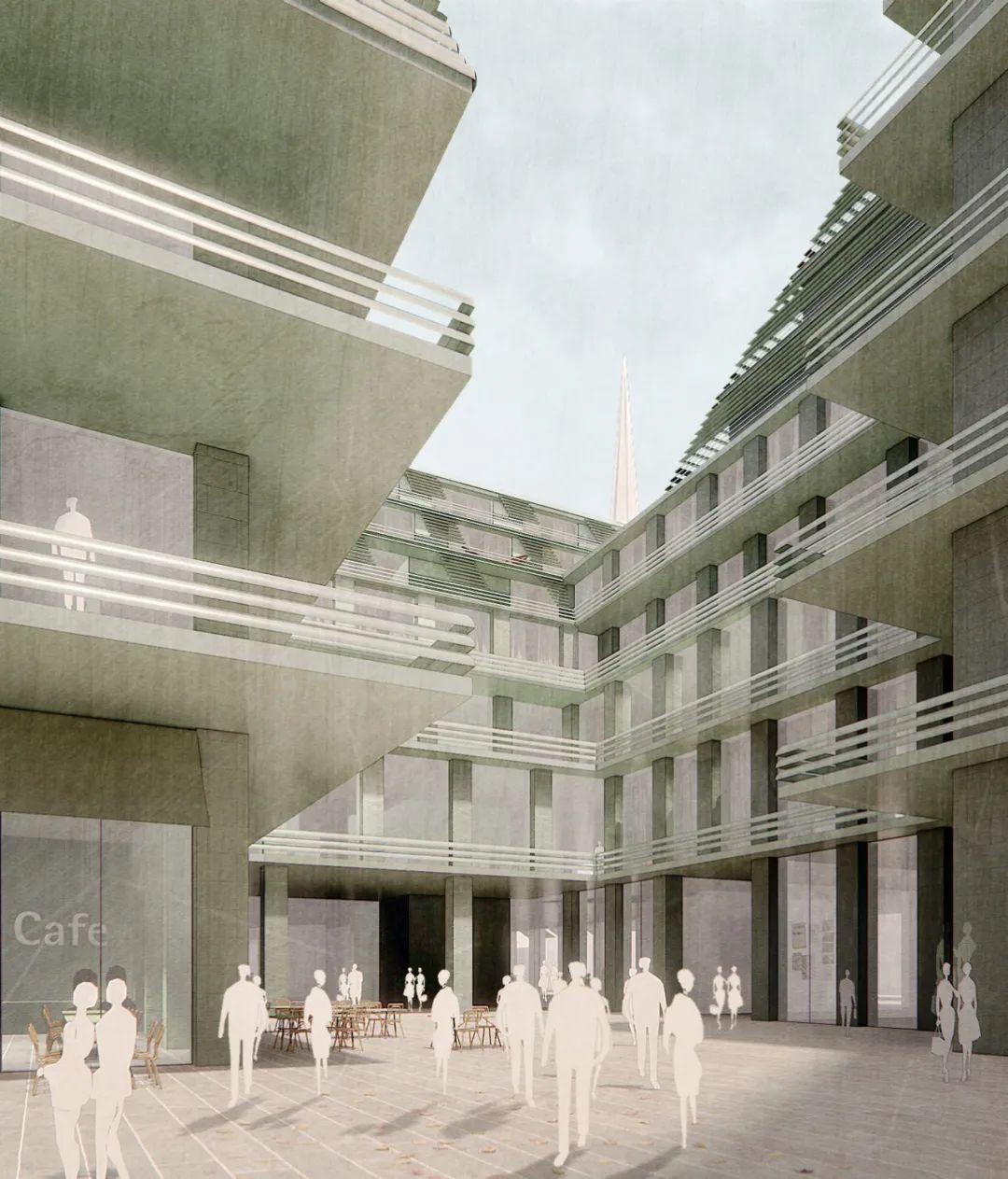
© aac Academy for Architectural Culture
此次秋季工作坊由尼古劳斯·格茨、施特凡·胥茨以及尼古拉斯·博兰克主持,首先在汉堡进行了为期两天的信息采集工作。奖学金获得者们参观了位于蒙克贝格大街的百货大楼及其市中心的地理位置,以了解设计场地并评估其潜力。
The workshop, which was led by Dipl.-Ing Architect Nikolaus Goetze, Dipl.-Ing. Architect Stephan Schütz, and Dipl.-Ing. Architect Nicolas Pomränke, started in Hamburg with two input days, during which the scholarship students visited the department store at Mönckebergstrasse and the inner city neighborhood in order to familiarize themselves with the site and location and assess its design potential.
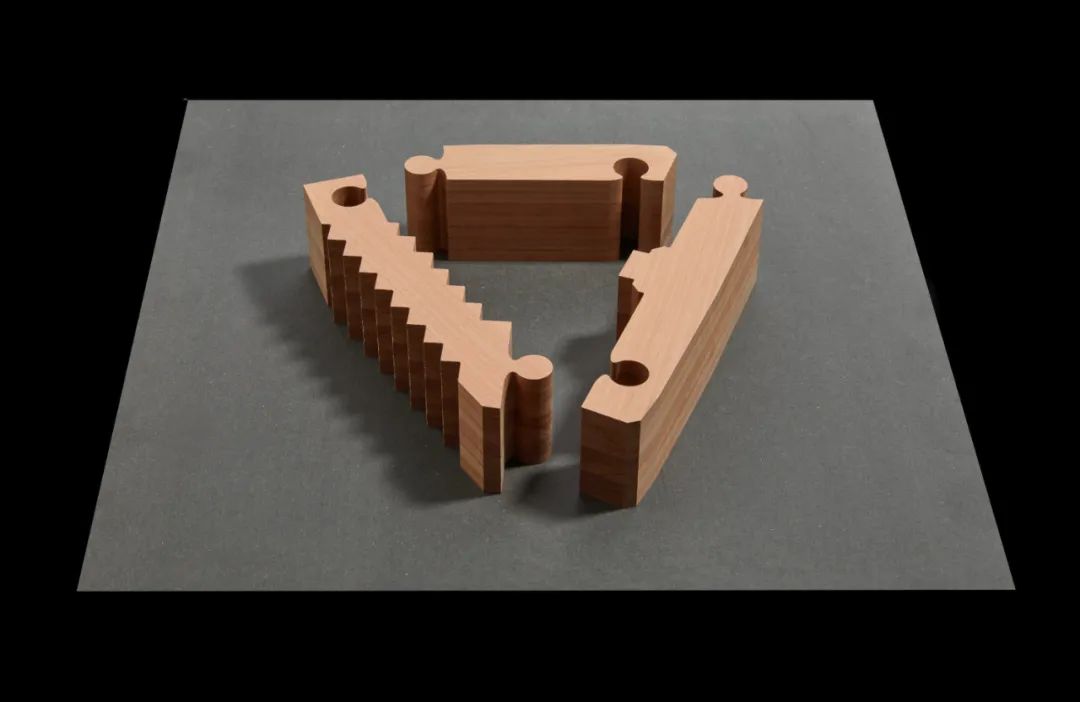
© aac Academy for Architectural Culture
在为期三周半的紧张设计工作中,四个国际小组对设计任务做出了各自相应的贡献。gmp·冯·格康,玛格及合伙人建筑师事务所的尼古拉斯·博兰克和扬·施托尔特、汉堡福利均等联合会的Annekathrin Bake、DUPLEX建筑师事务所的Caroline Nachtigall-Marten、特里尔应用技术大学的Petra Riegler-Floors 教授、ADEPT 建筑师事务所的Guido Roth以及BeL建筑联合设计所的Anne-Julchen Bernhardt 教授的讲座和点评为综合教学计划画上了圆满的句号。
During the next three-and-a-half weeks, the students – who had been allocated to four international groups – worked hard to produce one solution for each group. The comprehensive curriculum further included lectures and critique sessions with Nicolas Pomränke and Jan Stolte of architects von Gerkan, Marg and Partners (gmp), Annekathrin Bake of the Paritätische Wohlfahrtsverband Hamburg, and Caroline Nachtigall-Marten of DUPLEX Architects, Prof. Petra Riegler-Floors from Trier University, Guido Roth of ADEPT, and Prof. Anne-Julchen Bernhardt of BeL Sozietät for Architecture.
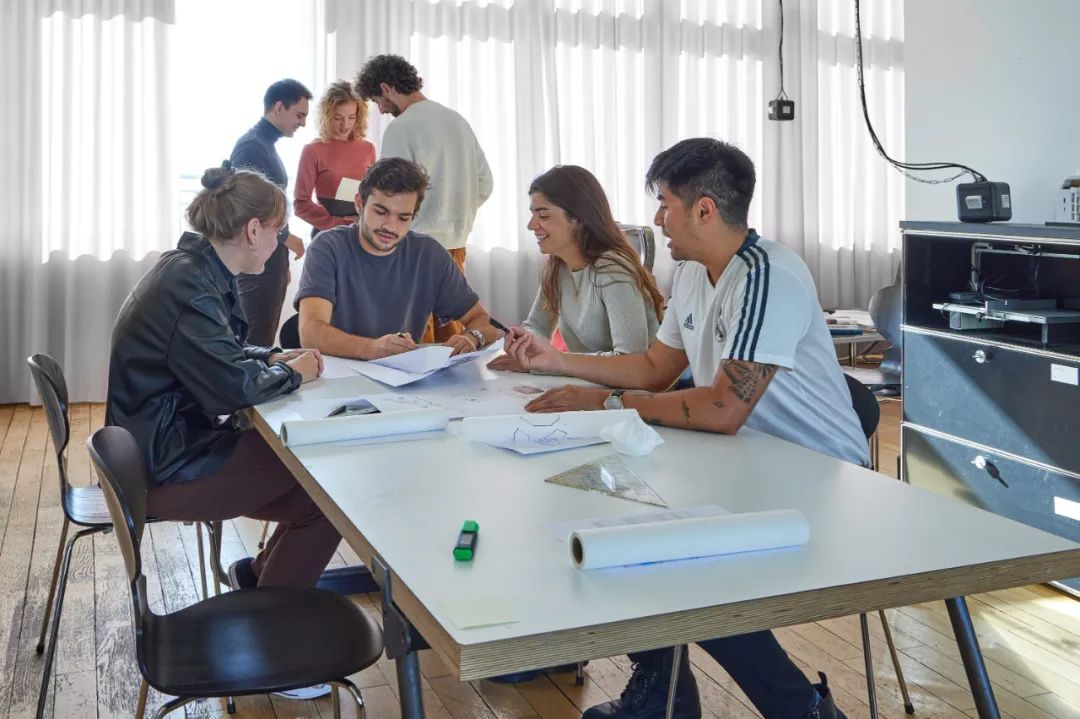
© aac Academy for Architectural Culture
由16名参与者组成的四个小组的设计都有一个明显的共同点,即打破了商场的单一功能,采用了服务于社区的多样化用途。四个小组的方案都明确地寻求与周围建筑和城市文化的交流和联系,从而形成了关系建构的方法。
The designs of the four groups, which included 4 participants each, clearly shared a common approach: the use of the building for a single shopping facility was broken up to make space for a range of uses that would serve the community. The groups produced proposals that very clearly tried to establish an exchange and connection with the buildings and city culture of the location, thus promoting the idea of „relational architecture“.
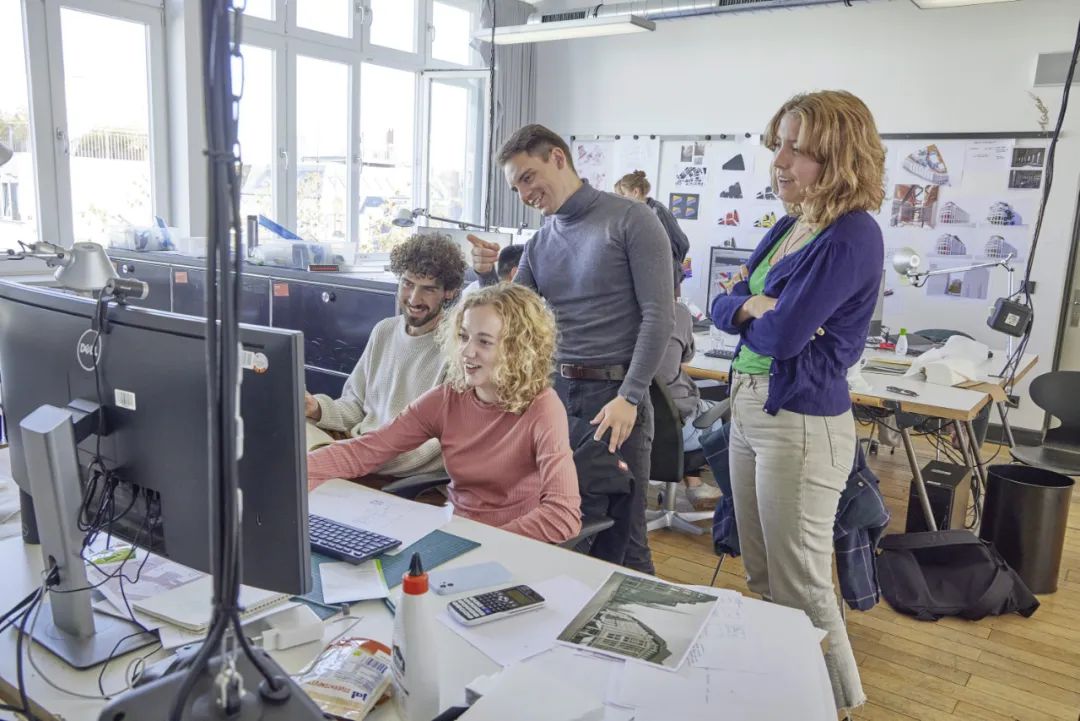
© aac Academy for Architectural Culture
例如,一个方案建设了一条“景观之路”,通过一条穿过整座建筑的弯曲小径展现周边的城市景点。另一个构想建议创建一个“连接走廊”,将建筑体量从外立面分离出来,从而为绿化、照明和通行提供再生城市空间。第三个设计重点在于利用和突出屋顶的使用功能。最后一个用“氛围广场”的理念按照氛围对功能进行分类,通过三个各具特色的建筑体块,创造出与市中心相呼应的新的多样性。
For example, one design created a „sight-seeing path“ that – along a winding path through the building – offered views of places of interest in the neighborhood. Another idea was to detach building fabric from the facade to create “avenues of connection”, through which it would be possible enhance the regeneration of city spaces with landscaping, light, and circulation. Another design, from the third group, focused on emphasizing and making use of the roof. Lastly, a group pursued the approach of a “market place of atmospheres”; here the different functions were grouped together according to their atmospheres, which could then be accommodated in three characteristic building blocks, thus providing new diversity in harmony with the inner city.
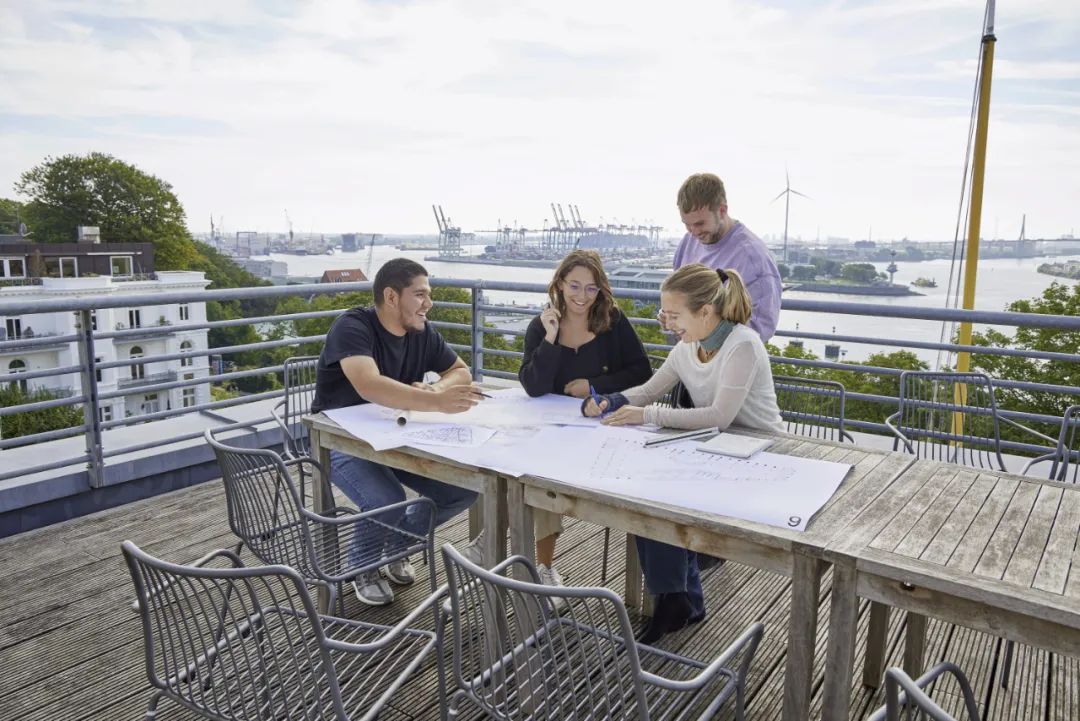
© aac Academy for Architectural Culture
所有设计成果都在位于兰维尔河景平台校区的aac 工作室展出,展览将持续到2023年10月27日。
All results can be viewed until October 27, 2023 at an exhibition in the studios of the aac at the Rainvilleterrasse Campus.
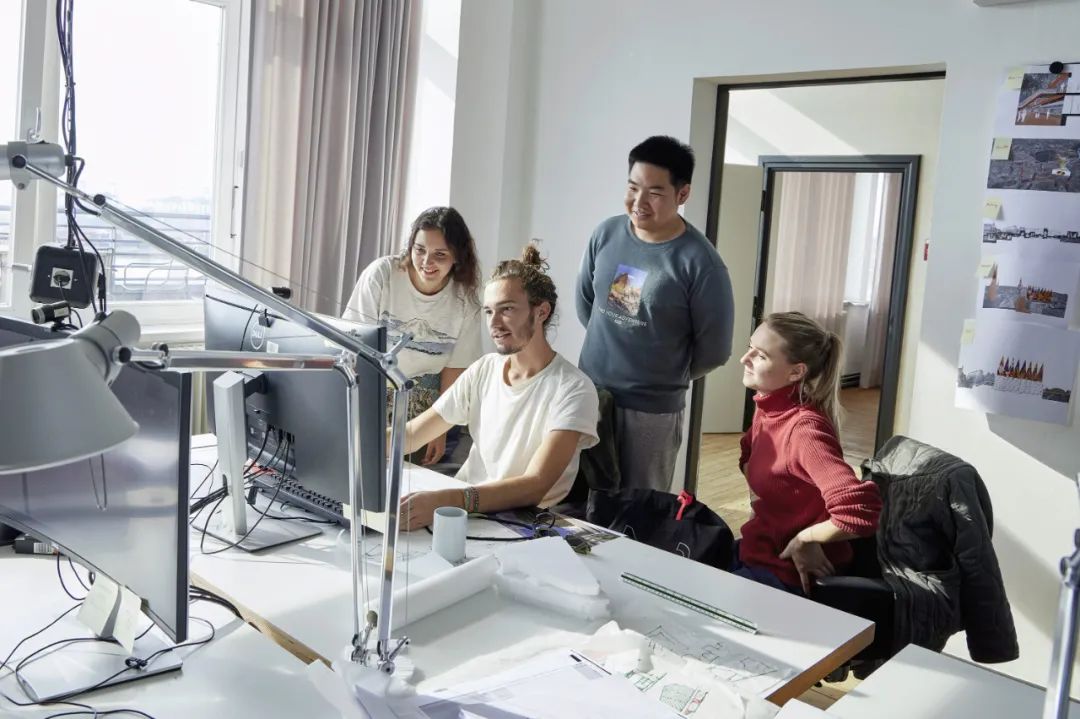
© aac Academy for Architectural Culture
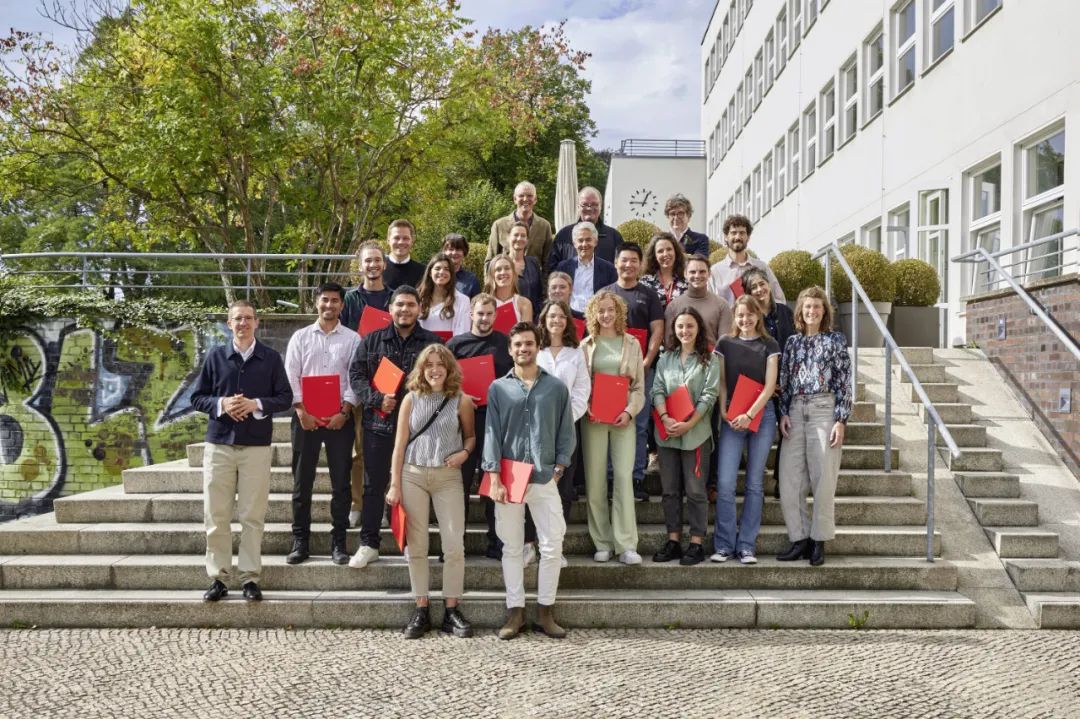
© aac Academy for Architectural Culture
展览截止日期:2023年10月27日
展览开放时间:周一到周五,10:00-16:00
Open until October 27, 2023
Opening hours Monday to Friday, 10.00 to 16.00 hours
工作坊导师:尼古劳斯·格茨、施特凡·胥茨及尼古拉斯·博兰克
aac团队:Enno N. Maass, Annika Göttle, Anja Meding, Gabriela Hopf
团队导师(按姓氏字母顺序排列):Fabian Faerber, Walter Gebhardt, Prof. Philipp Kamps, Sona Kazemi, Anja Meding
奖学金学员(按姓氏字母顺序排列):Isil Alimoglu, Fabian Alster, Andrés Santiago Navor Blanco, Alexander Blumentritt, Selma Gulden, Karyna Al Iafi, Lucia Ieroianni, Anna-Christin Kaiser, Yiran Liu, Jana Lohr, Nancy Margaret Marshall Marrs, Christian Ferreira de Oliveira, Álvaro Pozo Pérez, Ekaterina Pestriakova, Ebrahim Rahmani, Saverio Simoncini
Workshop leaders Dipl.-Ing. Architect Nikolaus Goetze, Dipl.-Ing. Architect Stephan Schütz, and Dipl.-Ing. Architect Nicolas Pomränke
aac Team Enno N. Maass, Annika Göttle, Anja Meding, Gabriela Hopf
Tutors (in alphabetic order) Fabian Faerber, Walter Gebhardt, Prof. Philipp Kamps, Sona Kazemi, Anja Meding
Scholarship students (in alphabetic order) Isil Alimoglu, Fabian Alster, Andrés Santiago Navor Blanco, Alexander Blumentritt, Selma Gulden, Karyna Al Iafi, Lucia Ieroianni, Anna-Christin Kaiser, Yiran Liu, Jana Lohr, Nancy Margaret Marshall Marrs, Christian Ferreira de Oliveira, Álvaro Pozo Pérez, Ekaterina Pestriakova, Ebrahim Rahmani, Saverio Simoncini
特别声明
本文为自媒体、作者等档案号在建筑档案上传并发布,仅代表作者观点,不代表建筑档案的观点或立场,建筑档案仅提供信息发布平台。
18
好文章需要你的鼓励

 参与评论
参与评论
请回复有价值的信息,无意义的评论将很快被删除,账号将被禁止发言。
 评论区
评论区