- 注册
- 登录
- 小程序
- APP
- 档案号

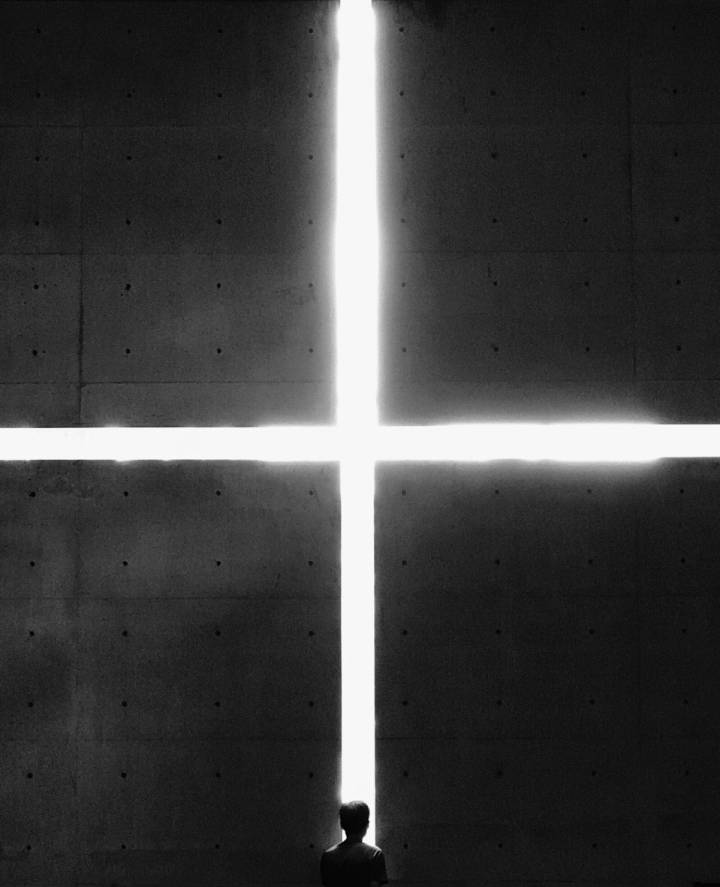
建筑现场 · 2023-08-19 12:56:17
RIBA China Chapter 近期举办了两场图书馆专题设计之旅活动,第一站来到由Schmidt Hammer Lassen Architects(SHL)主创设计的上海图书馆东馆,第二站则是由David Chipperfield Architects和Wutopia Lab 分别担纲建筑和室内主创设计的徐家汇书院。让我们一起回顾活动精彩瞬间,共赏两座优秀的图书馆设计。
RIBA China Chapter recently hosted two library design tour events. The first stop was at the Shanghai Library East Building designed by SHL and the second stop was at Zikawei Library with the architecture lead designer David Chipperfield Architects and the interior lead designer Wutopia Lab. Let’s review the highlights from the events and insights on the two excellent library design.
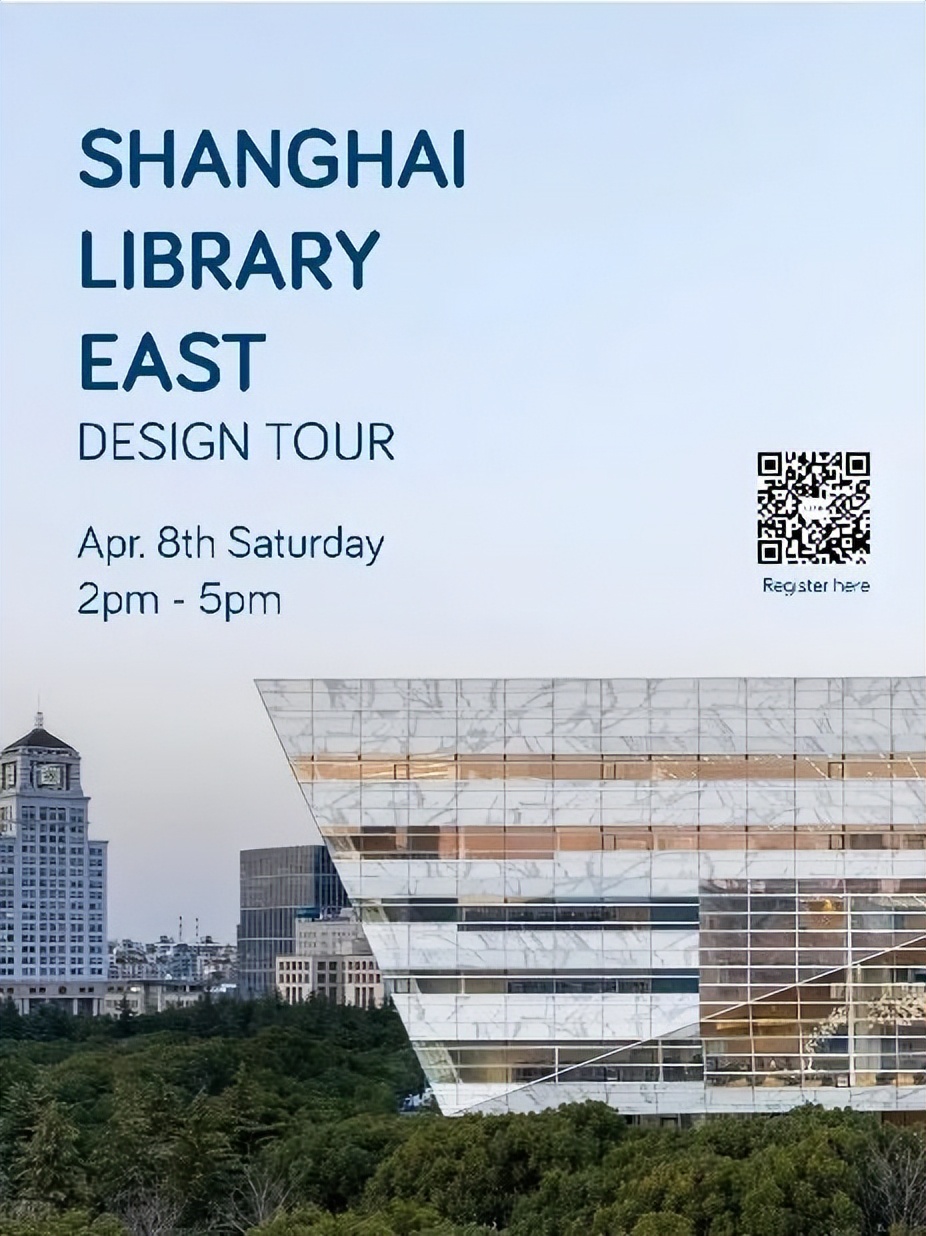
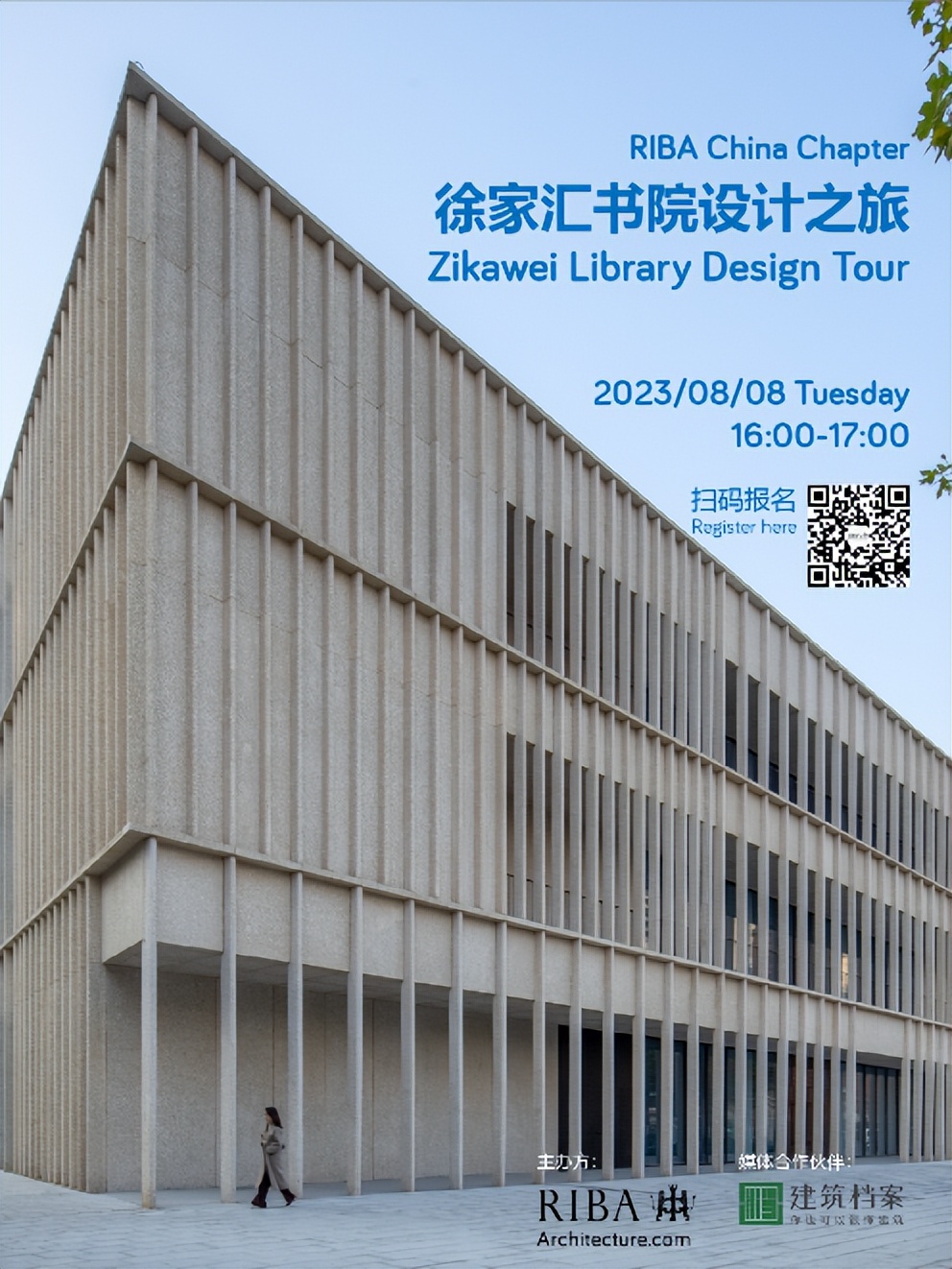
上海图书馆东馆设计之旅回顾
Shanghai Library East Building Design Tour Review
4月8日,SHL带领RIBA社区的建筑师以及学生们共同参观了荣获美国建筑师协会2022中国年度杰出设计奖,荣誉奖和国际图联“年度最佳公共图书馆”提名的上海图书馆东馆建筑,SHL 建筑事务所董事、设计总监Chris Hardie先生做了东馆设计的主题演讲,分享了设计理念与设计背后的精彩故事,并与SHL资深助理董事、资深项目建筑师林婧女士一同在参观途中为大家讲解设计细节。活动由BDP上海工作室负责人、RIBA China Chapter 荣誉副主席Peter Marshall先生主持并致开幕辞。
On 8th Apr, SHL led a tour of the AIA 2022 China Design Excellence Awards, Honor Award winner and IFLA "2023 Best Public Library of the Year", Finalist building – Shanghai Library East Building with architects and students from RIBA community. SHL’s Principal and Design Director Mr. Chris Hardie made keynote speech of the library design, sharing its concept and intriguing stories behind the scene. He then led the tour around the building with SHL Senior Associate and Senior Project Architect Ms. Lin Jing and introduced design details during the tour. BDP Shanghai Studio Leader, Honorary Chair of RIBA China Chapter Mr. Peter Marshall hosted the event and gave an opening speech.
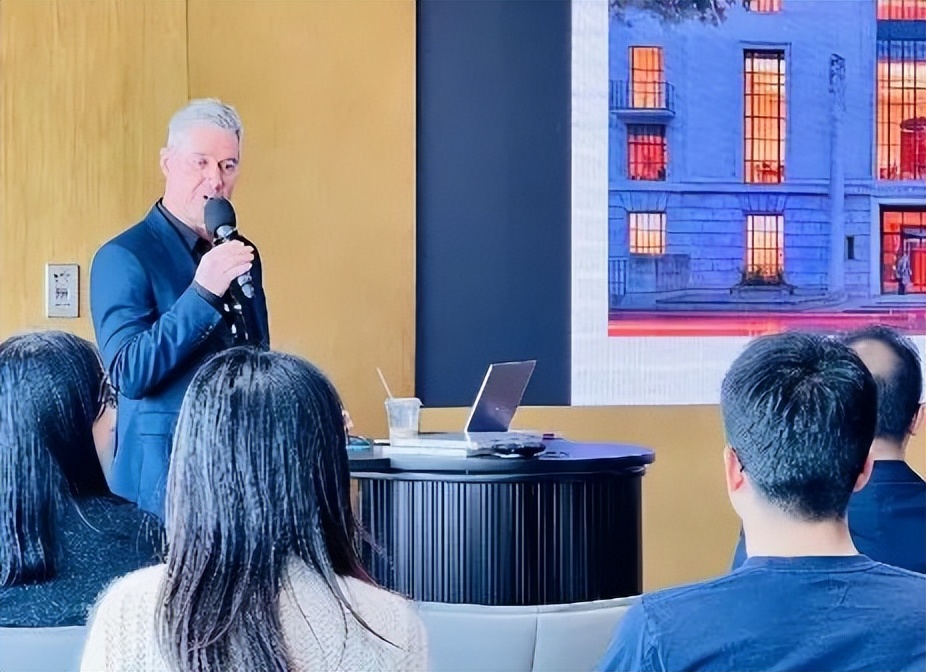
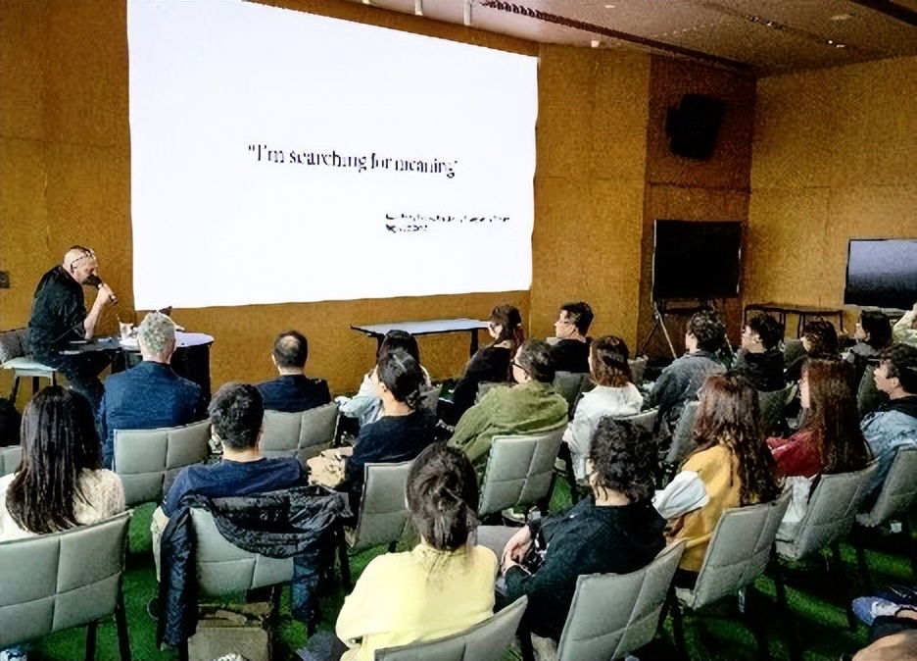
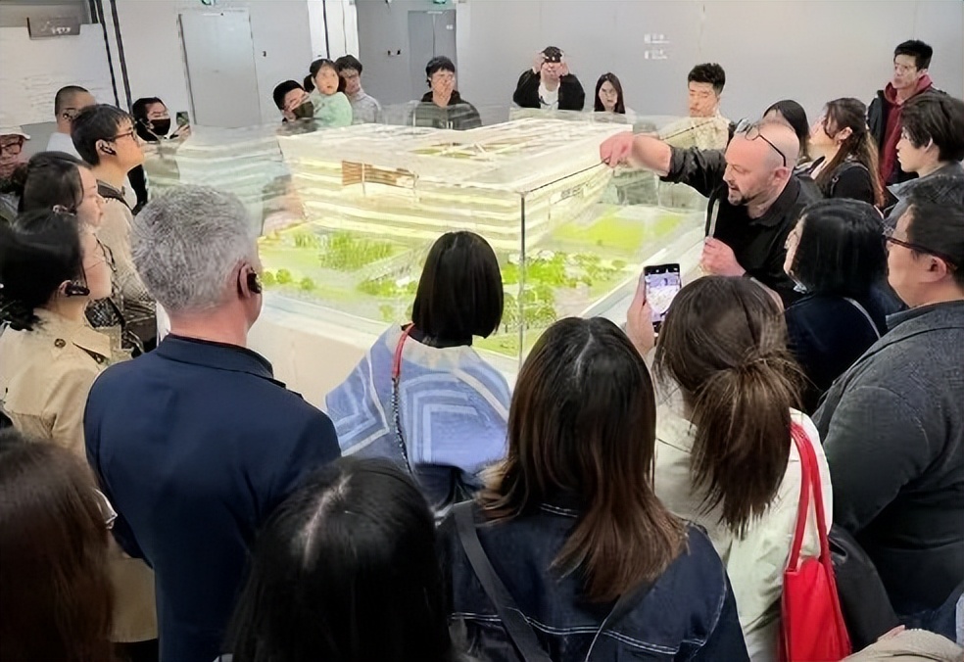
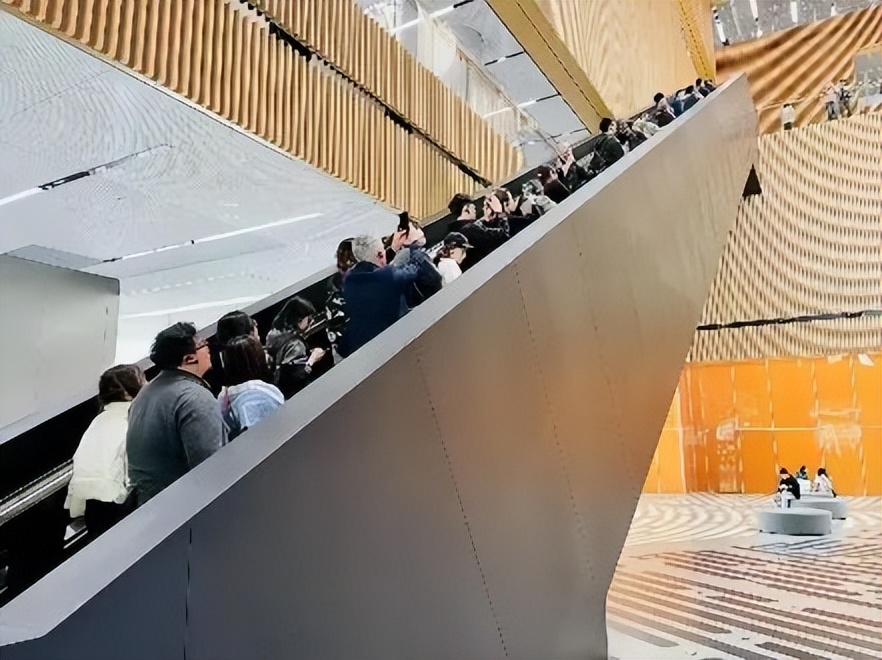
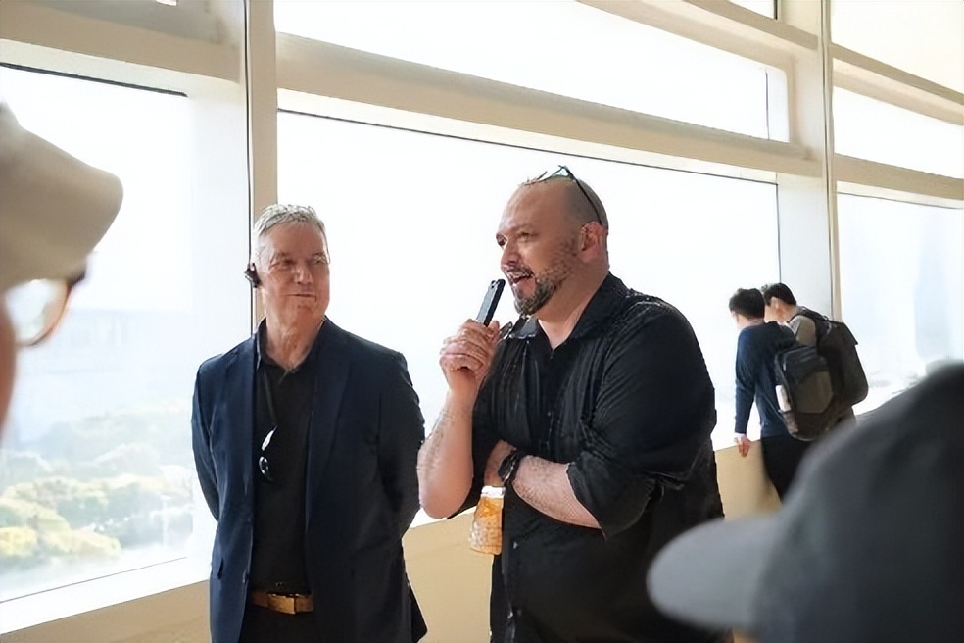
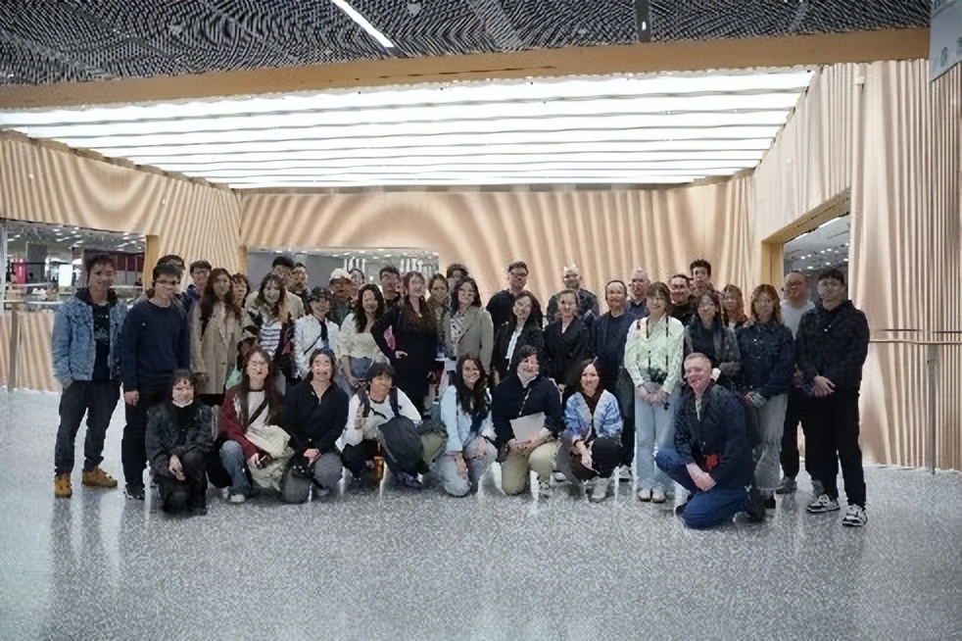
Slide for photos from the event
BDP 上海工作室负责人、RIBA China Chapter 荣誉副主席Peter Marshall致开幕词
SHL董事、设计总监Chris Hardie 做设计分享
SHL设计分享
SHL Design Sharing
SHL设计的上海图书馆东馆是世界上最大的新建图书馆之一。作为一个以艺术、文化和科技驱动知识分享的平台,上海图书馆东馆是当代图书馆飞速发展的成果体现。与此同时,它致敬了中国的文化传统——太湖石——由此,文化遗产在空间中得到传承。
Designed by SHL, Shanghai Library East is one of the largest new libraries in the world. Its primary function as a center of art, culture, and technology-driven learning reflects the modern library’s rapidly changing raison d’être. At the same time, its allusion to classical Chinese scholarship—the building’s form conjures the scholar’s rock of the ancient literati—anchors it in tradition.
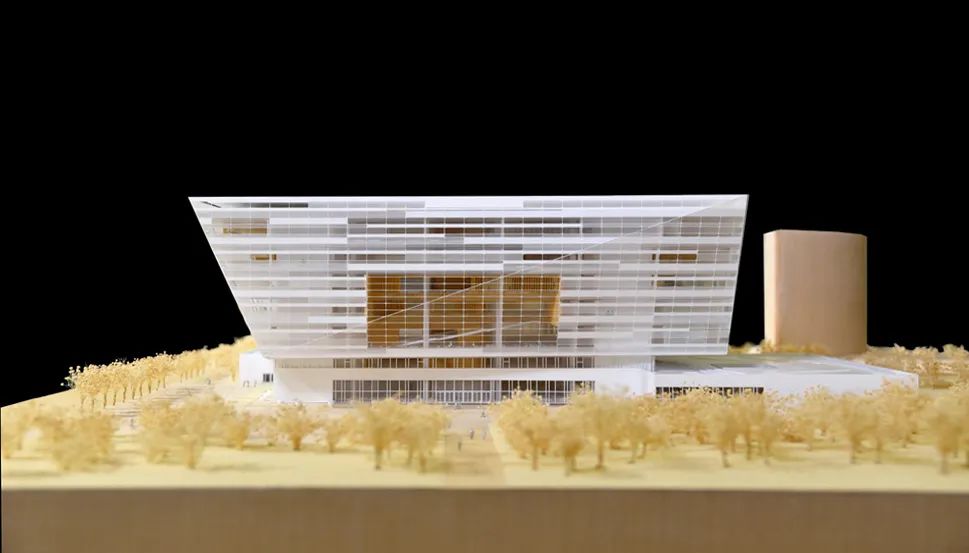
Photo credits © Schmidt Hammer Lassen Architects
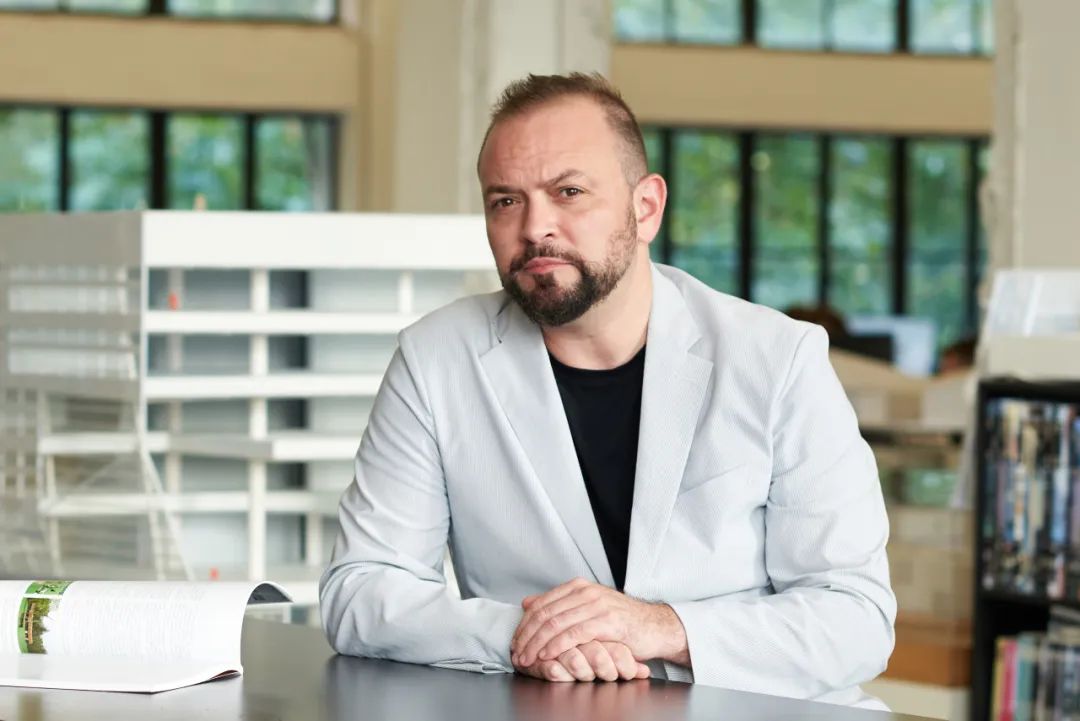
“设计这座对上海市民充满重要意义的文化地标,我们的理念是‘从书籍到交集’—— 一个能够将人们聚集在一起的空间。这是城市对市民的馈赠。”SHL 建筑事务所董事、设计总监Chris Hardie 说。
“This important cultural center for the citizens of Shanghai embraces the idea of ‘collection to connection’—a space to bring people together. It’s the city’s gift to them,” says Chris Hardie.
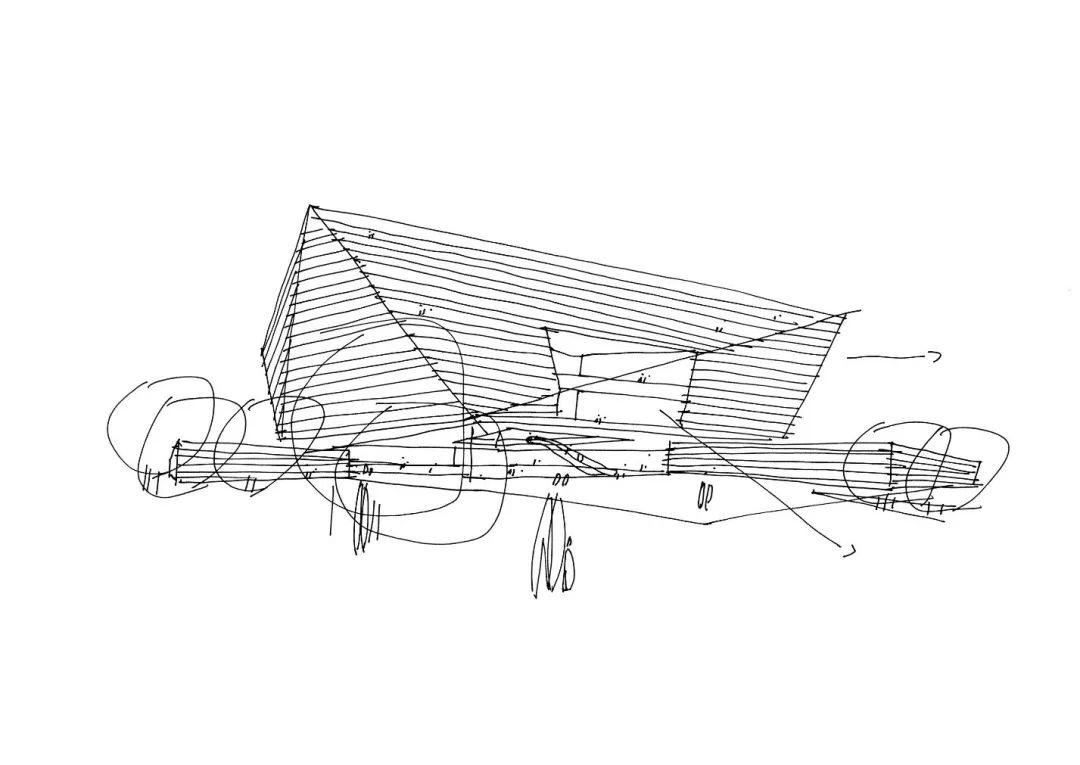
Photo credits © Schmidt Hammer Lassen Architects
林中璞玉
A Scholar’s Rock in a Chinese Garden
自晋朝起,太湖石就深受古代文人学者的喜爱,并为他们的创作提供了源源不断的灵感。太湖石“皱、漏、瘦、透”的形态是中国古代哲学“道法自然、天人合一”的体现。上海图书馆东馆的建筑设计、室内设计和功能划分都能让人们自然而然地联想到中式园林中的奇山异石:建筑主体就像一块被雕琢过的玉石,漂浮在一片翠绿的树冠之上;内部空间犹如太湖石般相互连通,是人们探索和分享知识的源泉。
Taihu stones, or scholars’ rocks, served as muses for the Jin dynasty intelligentsia—sources of creative inspiration and meditation. They were prized for their abstract qualities, perforated surfaces, eroded hollows, and unique textures. In its architecture, interior design, and programming, Shanghai Library East evokes a scholar’s rock in a Chinese garden: a polyhedral stone enveloped in an emerald tree canopy; a naturally occurring network of interconnected interior spaces; a wellspring of knowledge, inquiry, and discovery.

“上海图书馆东馆的设计重新诠释了中华文化中一种重要的美学符号,对建筑师来说这是一次非常珍贵的机会。”项目建筑师林婧说道:“古时候,学者们聚集在太湖石周围观察它们的竣削的孔穴、斑驳的纹理和奇特的造型,凹凸曲折、玲珑透空的石头在不同角度下呈现不同的画面,让人浮想联翩。今天,读者在图书馆相互交错的空间中行走、阅读、思考,也将获得类似的启发和体验。”
“This library was a unique opportunity to reinterpret a cherished Chinese symbol through architecture and design,” says project architect Jing Lin. “In ancient times, scholars would gather around Taihu stones, deriving inspiration from their edges, curvatures, canyons, and tunnels, which seemed to shift when viewed from different vantage points. Similarly, as visitors move about Shanghai Library East, their views of its interconnecting spaces shapeshift.”
以人为本
A Place for the People of Shanghai
上海图书馆东馆不仅拥有大量藏书,每年还将为400多万访客举办200余场讲座和上千场的各类学术活动。在这个11.5万平方米开放、灵活和互联的空间里,知识通过各种形式被传授和分享。
Although it houses multifarious books, Shanghai Library East will also host more than 1,200 lectures, seminars, performances, events, and hands-on activities for upward of 4 million visitors annually. This panoply of programs will be facilitated by 115,000 square meters of open, flexible, and interconnected environments.
Photo credits © Schmidt Hammer Lassen Architects
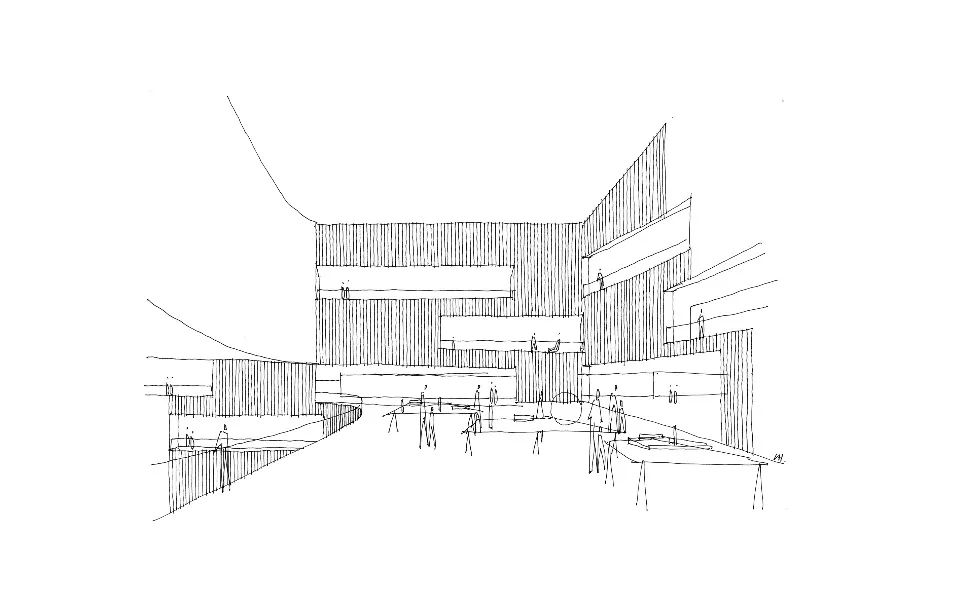
Photo credits © Schmidt Hammer Lassen Architects
宏伟的中庭空间使用竹子、橡木和水磨石营造出开阔而温暖的氛围,热情地欢迎到访的读者。不同楼层不同位置的中庭空间层叠交错、盘旋而上,七个楼层从视觉上被连接在了一起。首层大厅就像一个社区集市,有书店和咖啡厅,还可以举办各类活动和展览。
On the main level, a grand central atrium welcomes guests into a vast yet warm and inviting atmosphere of bamboo, oak, and terrazzo. Overhead, the floors stack and interlock—an architectural strategy to visually connect each of the library’s seven levels. The lower floor serves as an agora, or central plaza, hosting various events, exhibitions, a bookstore, and a café.
从外部看,图书馆似乎“漂浮”在两个功能体块之上:其中一个包含了五座报告厅、展览和活动空间,另一个则为少儿阅览区,有内庭院和户外游乐空间。体块顶部是户外景观阅览区,挑檐能够保护读者免受雨淋。读者在学习知识之余,还可以欣赏到上海标志性的陆家嘴天际线和市区内最大绿地——世纪公园的全景。
From the exterior, the library appears to “float” above two pavilions—one housing a 1,200-seat theater, exhibition, and events space; the other housing a children’s library with a central courtyard and outdoor play spaces. Atop the pavilions are outdoor landscaped reading rooms with roofs to protect visitors from rain. Visitors enjoy panoramic views of the iconic Shanghai skyline and Century Park, the city’s largest green space.
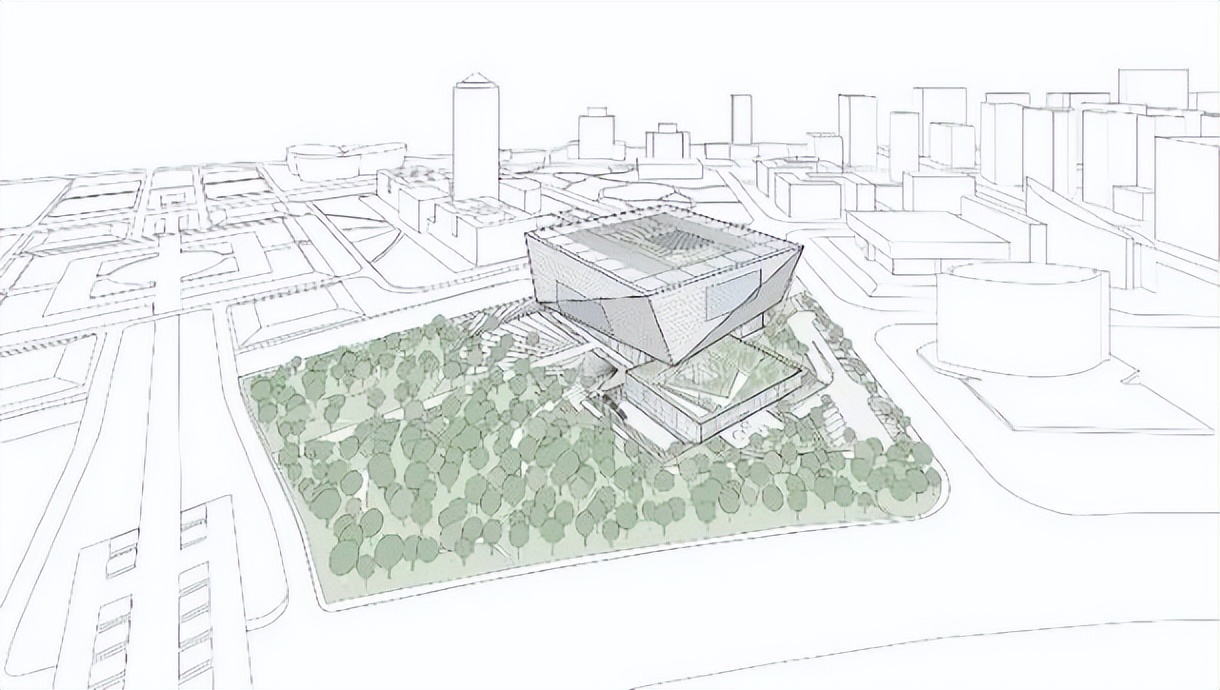
Photo credits © Schmidt Hammer Lassen Architects
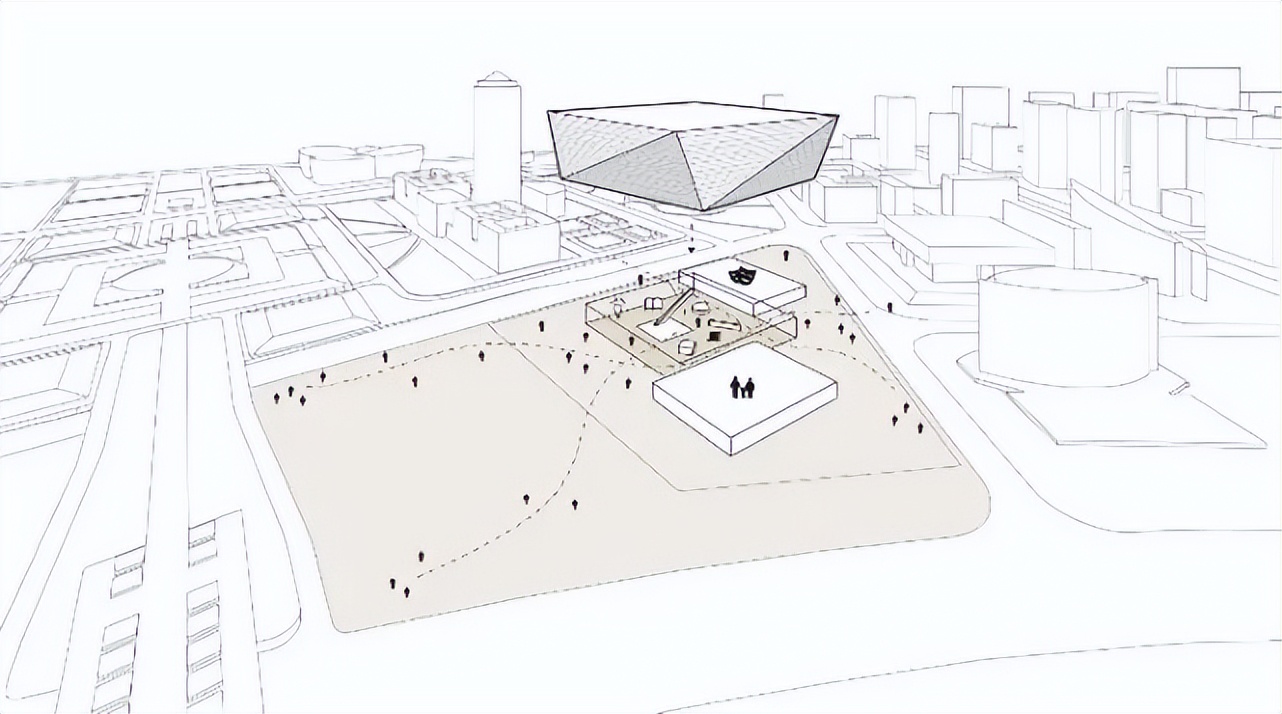
Photo credits © Schmidt Hammer Lassen Architects
艺术家在设计过程中发挥了不可或缺的作用。十位来自全球各地的当代艺术家,包括徐冰、谷文达、申凡、郑重宾、艾米莉·弗洛伊德、倪有鱼、刘文瑄、普拉默&史密斯、马兴文以及杨振中,为馆内创作了多件场域定制的永久艺术作品。由国际艺术公司与艺术制造商UAP(Urban Art Projects)策划并实现,上海图书馆东馆艺术项目以“中国文化发展中不断演变的文字载体”为脉络,这些作品将在公共空间中发挥更深远的意义——激发读者、鼓励交流、赞美知识。
Local artists were integral to the design process. Ten contemporary artists from China and abroad — including Xu Bing, Gu Wenda, Shen Fan, Zheng Chongbin, Emily Floyd, Ni Youyu, Mia Liu, Plummer & Smith, Simon Ma and Yang Zhenzhong — created site-specific permanent installations. Curated and realised by the international arts consultancy and manufacturing company UAP (Urban Art Projects), the public artwork program is rooted in the theme “Mediums: The Development of Writing.” The works are intended to inspire readers, encourage communication, and celebrate knowledge.
徐家汇书院设计之旅
Zikawei Library Design Tour
8月8日,RIBA China Chapter 有幸邀请到David Chipperfield Architects 和 Wutopia Lab 两家建筑事务所,带我们走进上海2023年全新开放的文化地标——徐家汇书院。活动由Aedas全球设计董事、RIBA理事会成员 – 亚洲与澳大拉西亚地区、RIBA China Chapter荣誉主席韦业启先生致开幕辞;查普门泰勒建筑师、RIBA China Chapter 荣誉秘书张恩苒女士主持活动。David Chipperfield Architects 上海办公室项目副总监、PR经理杜喆煦先生首先对书院的建筑设计做了主题演讲,重点讲解了书院设计如何实现与徐家汇历史、人文和城市空间的衔接与联系,以及书院如何对周边城市公共空间做出贡献。在参观过程中,杜喆煦先生与Wutopia Lab 副总经理、项目建筑师濮圣睿先生一同向大家介绍了设计细节,着重由濮圣睿先生讲解了书院室内设计理念与空间细节的处理。
On 8th Aug, RIBA China Chapter is honoured to have David Chipperfield Architects and Wutopia Lab leading a tour into the 2023 newly opened Shanghai Cultural Landmark – Zikawei Library. Mr. Ken Wai, Aedas Global Design Principal, RIBA Council Member – Asia & Australasia Regions, Honorary Chair of RIBA China Chapter, gave an opening speech. Ms. Enran Zhang, Architect at Chapman Taylor and Honorary Secretary of RIBA China Chapter, hosted the event. Mr. Zhexu Du, Associate and PR Manager at David Chipperfield Architects, first made a keynote speech on the architecture design of the library, especially on how the library connects with the history and humanities of Xujiahui and the urban spaces, as well as how the library contributes to its surrounding public spaces. During the tour, Mr. Du and Mr. Shengrui Pu, Assistant Manager and Project Architect at Wutopia Lab together introduced design details. Mr. Pu especially shared the interior design concept and detail design of the internal spaces.
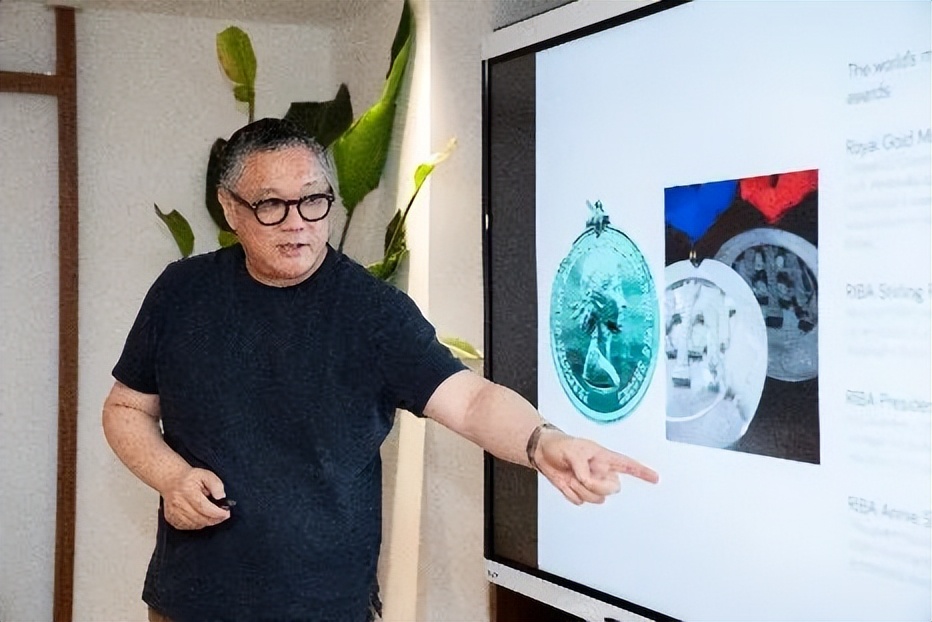
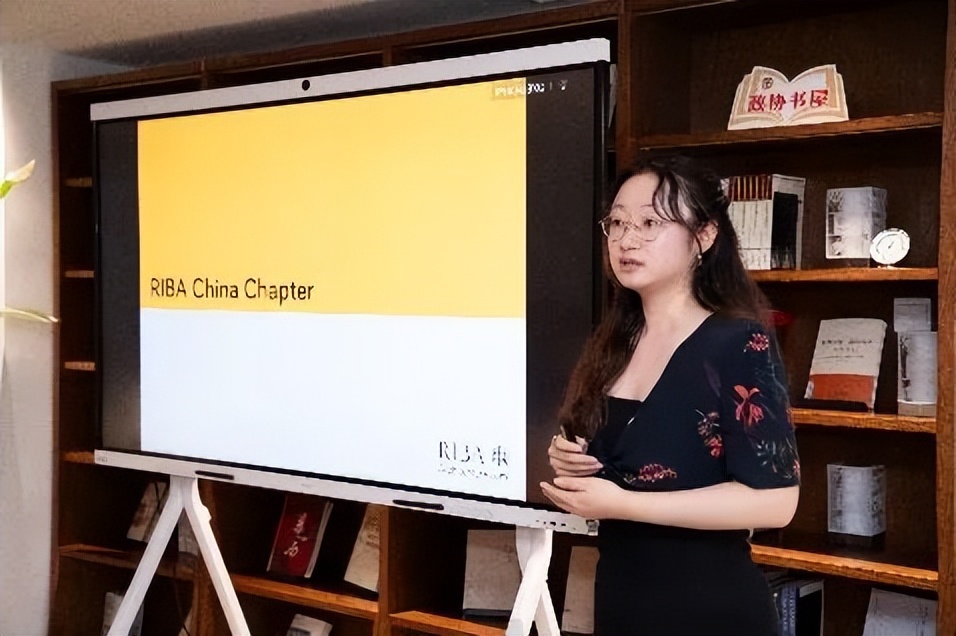
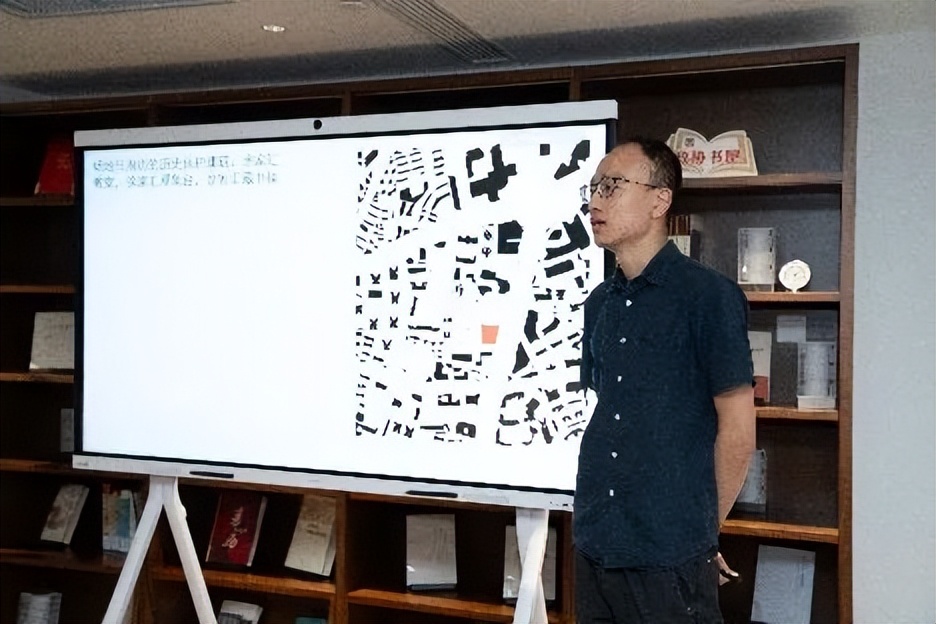
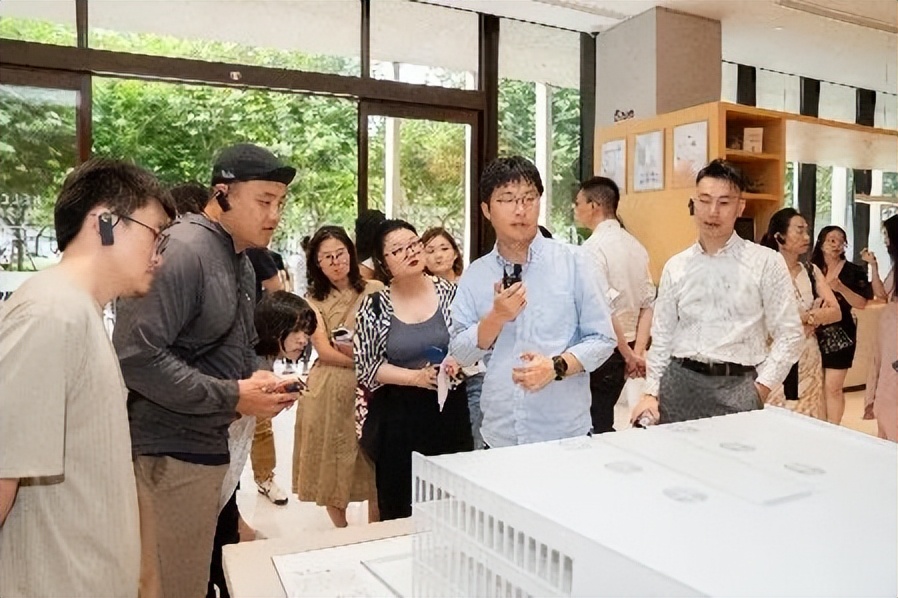
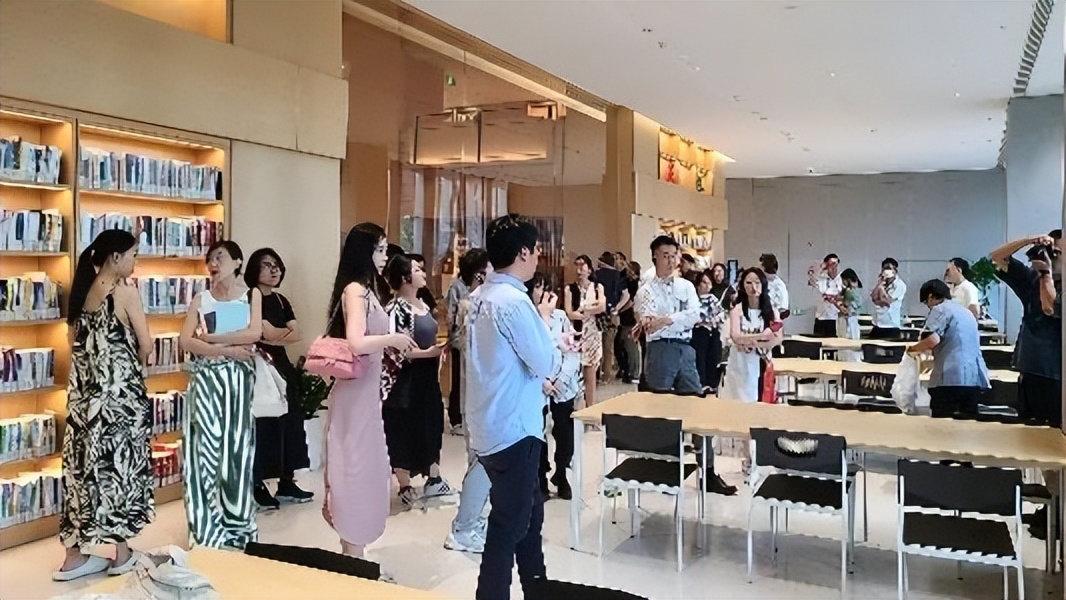
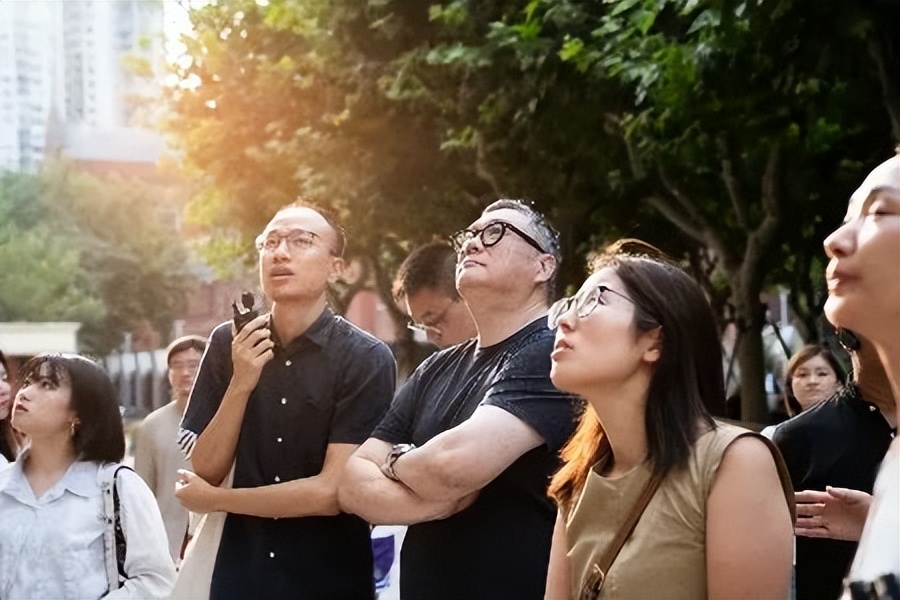
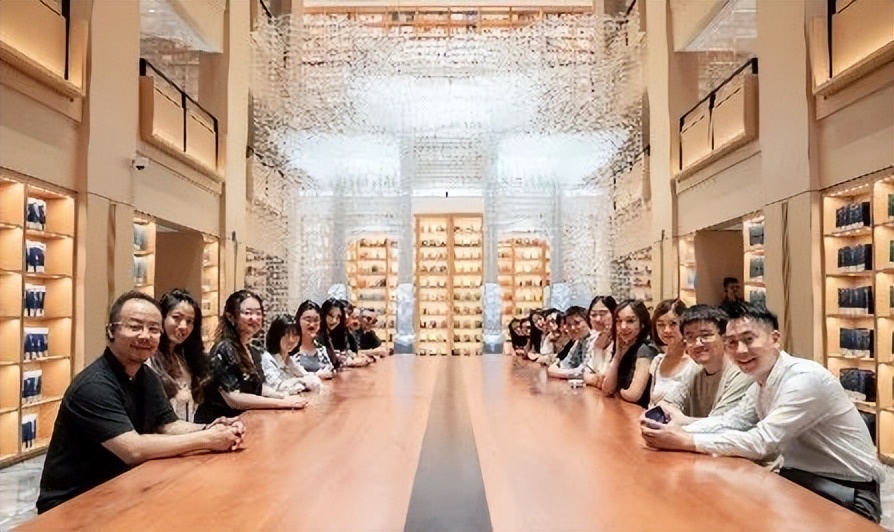
Slide for photos from the event
Aedas全球设计董事、RIBA理事会成员 – 亚洲与澳大拉西亚地区
RIBA China Chapter荣誉主席韦业启先生致开幕辞
查普门泰勒建筑师张恩苒女士主持活动
David Chipperfield Architects 上海办公室项目副总监
PR经理杜喆煦先生做主题演讲
Wutopia Lab 副总经理、项目建筑师濮圣睿先生讲解书院室内设计
David Chipperfield Architects 建筑设计分享
Architecture Design Sharing by David Chipperfield Architects

“建筑师们经常为了让他们的建筑看起来与众不同而用力过猛。就像在舞台上失控的一群演员,没有观众,大家同时自说自话的念着台词。”
‘Often architects work too hard trying to make their buildings look different. It's like we're actors let loose on a stage, all speaking our parts at the same time in our own private languages without an audience.’
- Sir David Chipperfield
2013年,我们有幸获得了设计徐家汇书院的机会,那时这座建筑的定位是一个书店,后来又转变成一座公共图书馆,但是我们始终希望它成为一个受人喜爱的公共场所,为徐家汇以及更大范围的城市空间作出贡献。这座新建建筑毗邻保存完好的圣依纳爵堂,同时靠近观象台和藏书楼。如何处理好新建书院和既有历史建筑、城市广场的关系成为我们首先要解决的课题。
In 2013, we were fortunate to have the opportunity to design Zikawei Library. At that time, the building was positioned as a bookstore, and later transformed into a public library, but we always hope that it will become a popular public place, contributing to Xujiahui and the wider urban space. The new building adjoins the well-preserved St. Ignatius Cathedral, close to the observatory and the historic library. How to properly handle the relationship between the newly built library and the existing historical buildings and city square has become the first issue we have to solve.
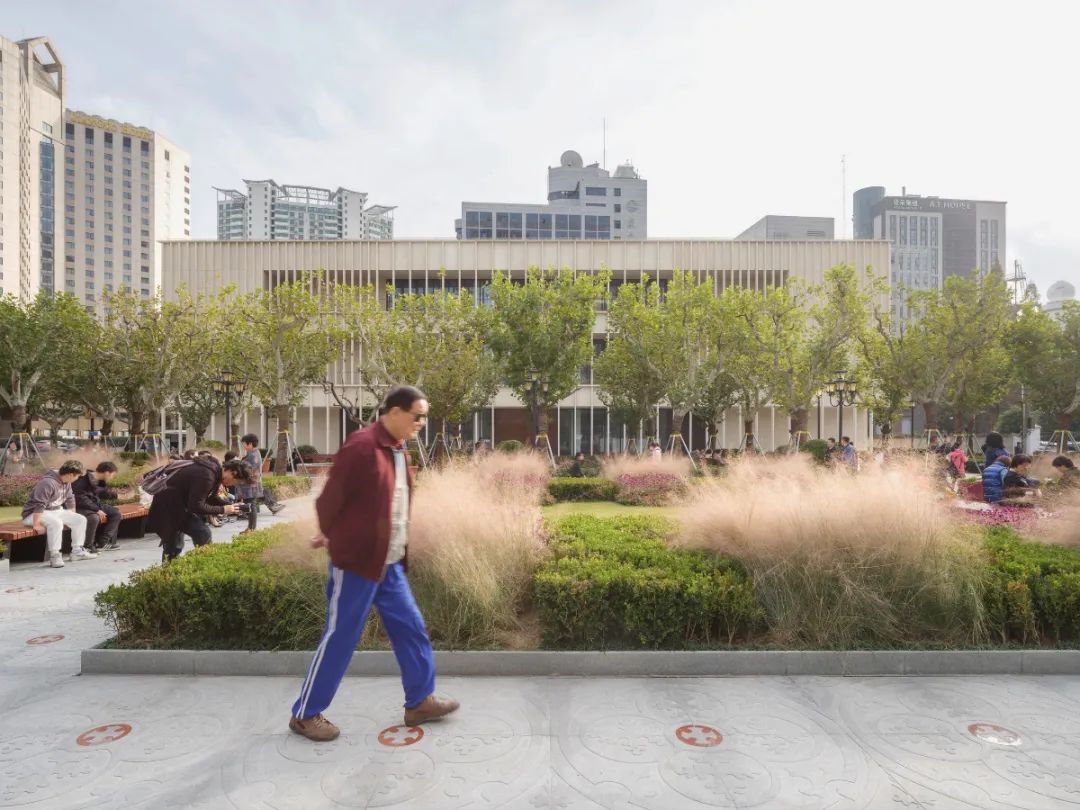
Photo credits © Rex Zou
近几十年来,徐家汇一直处于高密度、高速度的开发状态,大面积的购物中心和住宅塔楼出现,历史文化氛围在这个城市化进程中逐渐稀释。教堂以及周边的其他保护建筑分散、独立,和周围的新建建筑之间缺乏统筹的空间规划,使得这些历史文化建筑显得格格不入,很难真的成为当代城市生活的一部分。
In recent decades, Xujiahui has been in a state of high-density and high-speed development. Large-scale shopping centres and residential towers have emerged, and the historical and cultural atmosphere has been gradually diluted in this urbanization process. The church and other surrounding protected buildings are scattered and independent, and there is a lack of overall spatial planning with the surrounding new buildings, making these historical and cultural buildings seem out of place, and it is difficult to really become a part of contemporary urban life.
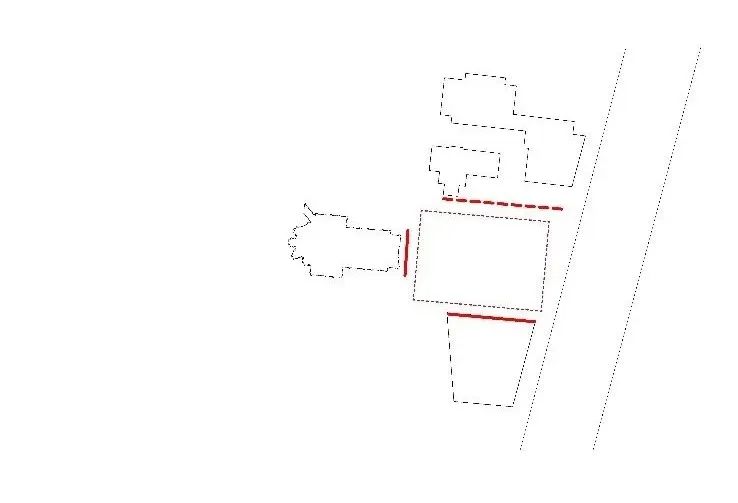
Concept Diagram © David Chipperfield Architects
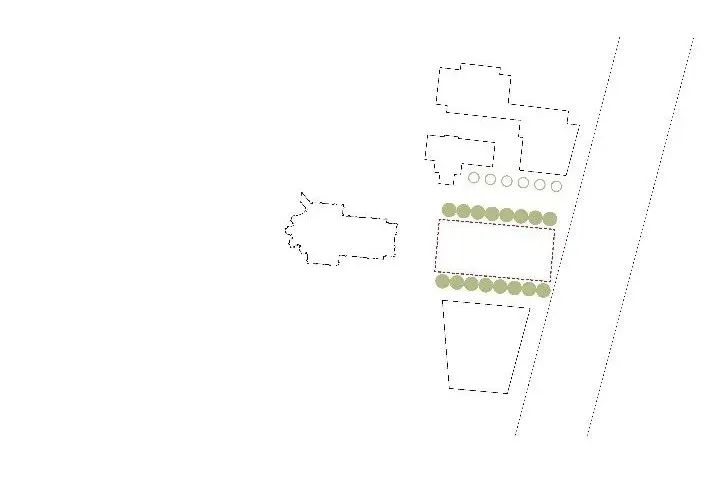
Concept Diagram © David Chipperfield Architects
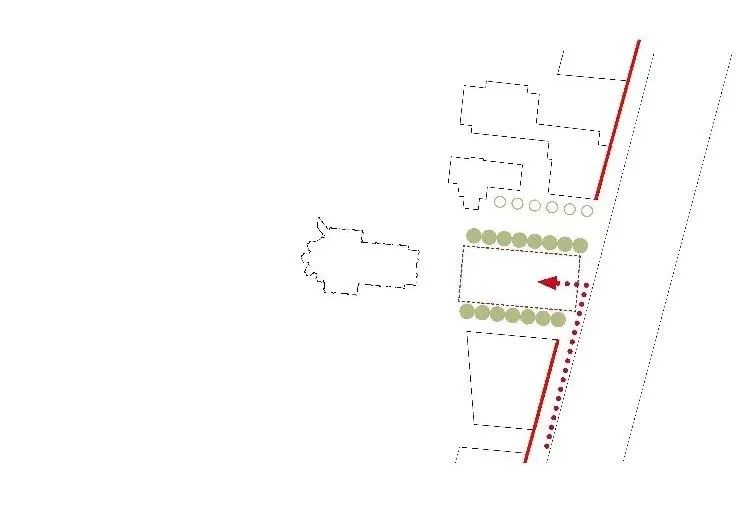
Concept Diagram © David Chipperfield Architects
因此在设计之初,我们就专注于“城市修复”,充分尊重这些保护建筑在该区域的历史价值。一方面,新建建筑位置、体量以及前场的景观设计塑造了一个以教堂为主导的规整的城市广场;另一方面,为了避免与教堂主楼的26米高度(尖顶51米)竞争,我们将新建筑高度控制在18米。这些是我们对该建筑作为公共建筑的考量,
Therefore, at the beginning of the design, we focused on "urban restoration", fully respecting the historical value of these protected buildings in the area. On the one hand, the location, massing, and landscape design in front of the new building have created a regular urban square dominated by the church. On the other hand, the height of the new building is controlled at 18 meters to avoid competing with the height of 26 meters of the main parts of the church (51 meters to the top). These are our considerations for the design as a public building.
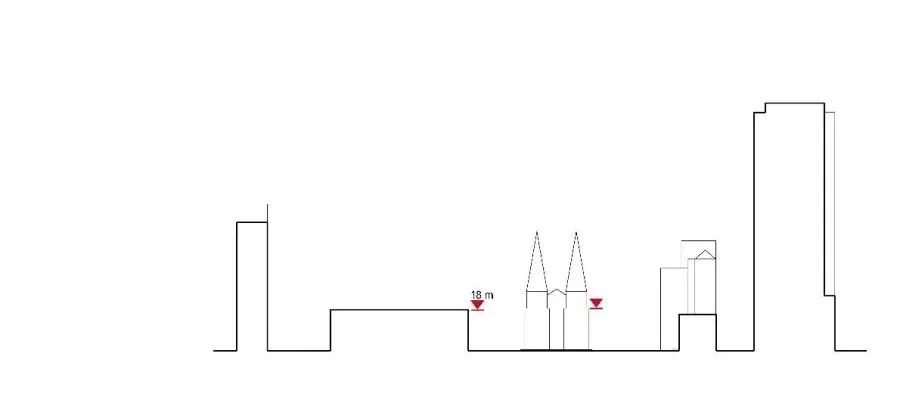
Concept Diagram © David Chipperfield Architects
同时,这座建筑也应该是一个专业的图书馆,因为书籍的呈现效果对于该项目的成功至关重要。我们在室内空间创建了一个专注于书籍的中央空间。交通空间和商店等其他功能围绕着中央空间。中央空间由两组书架阵列和一个16米高的中庭组成。中庭被设定为一个可以讲演的场所,也可以用于举办其他文化活动和艺术展览。我们在书架之间增加了两个夹层,使中庭更亲近人的尺度,而不是只有高大的一面。在中央空间中看不到任何建筑结构暴露,而是以书架的形式出现,突出了书籍是建筑的一部分的想法。这些对室内空间的构思在建筑设计初期我们就考虑了,并在室内设计师的努力下得以实现。
At the same time, the building should also be a professional library, as the presentation of books is crucial to the success of the project. We created a central space dedicated to books in the interior space. Other functions such as circulation spaces and shops surround the central space. The central space consists of two sets of bookshelf arrays and a 16-meter-high atrium. The atrium is designed as a place where lectures can be given, as well as other cultural events and art exhibitions. We added two mezzanines between the bookshelves to make the atrium closer to the human scale, instead of only having a tall side. No architectural structure is visible in the central space, but rather in the form of bookshelves, highlighting the idea that books are part of the building. We considered these concepts of interior space at the early stage of architectural design, and realized them through the efforts of interior designers.
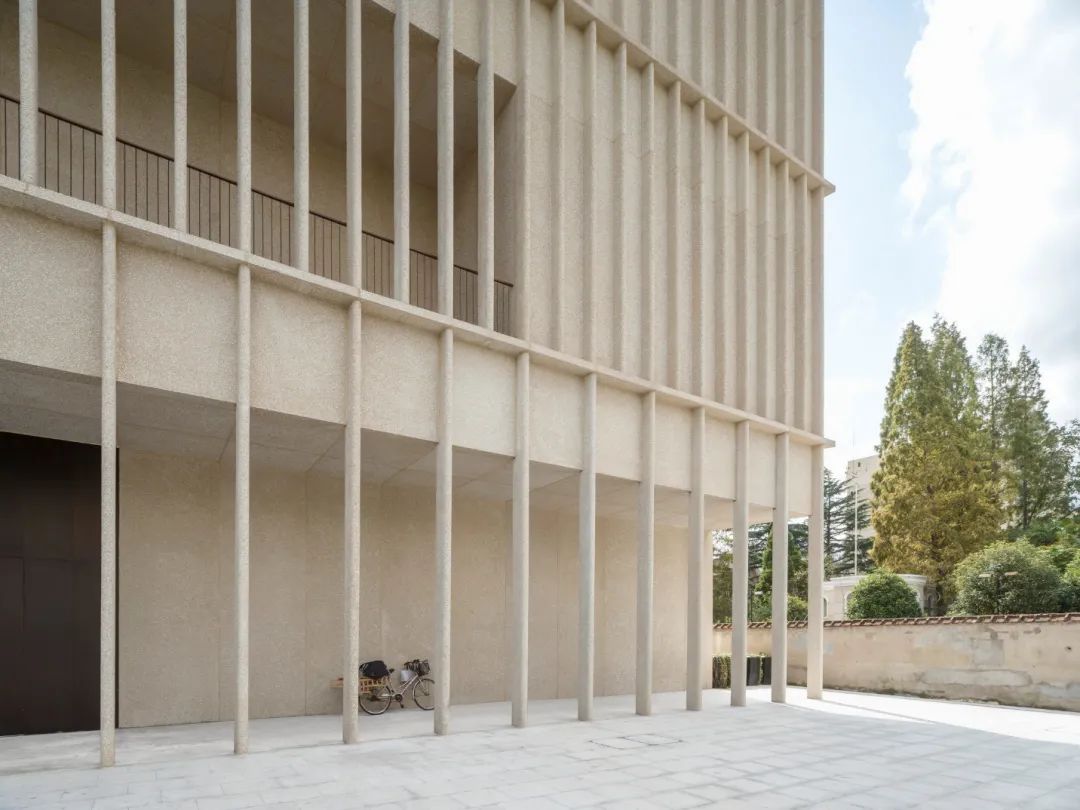
Photo credits © Rex Zou
我们希望书院的外观是能经受时间考验的。立面由细长的立柱构成,从地面垂直延伸到屋顶。立柱包裹了整个建筑,使整个建筑体量抽象且统一。这些立柱也形成了各层的长廊,强化了广场与新建建筑的关系,成为联系书院与广场的特色过渡空间。我们通过对当地传统建筑材料的全面研究,选择了混合石材骨料的预制混凝土来建造这些立柱和外立面的其他部分。采用内敛、平和、谦逊的色调,避免与教堂形成竞争关系,同时又烘托出教堂古典沉稳的外立面。
We hope that the appearance of the library can stand the test of time. The façade of the library is made of slender fins that run vertically from the ground to top floor. The fins envelope the whole building giving a sense of abstraction and unity to the massing. These columns also form colonnade on each floor, strengthening the relationship between the square and the new building, and becoming a characteristic transitional space connecting the library and the square. Comprehensive research on traditional local building materials led the design team to opt for a façade made from concrete reconstituted with stone elements. The neutral, off-white colour of the façade accentuates the red bricks of St. Ignatious Cathedral.
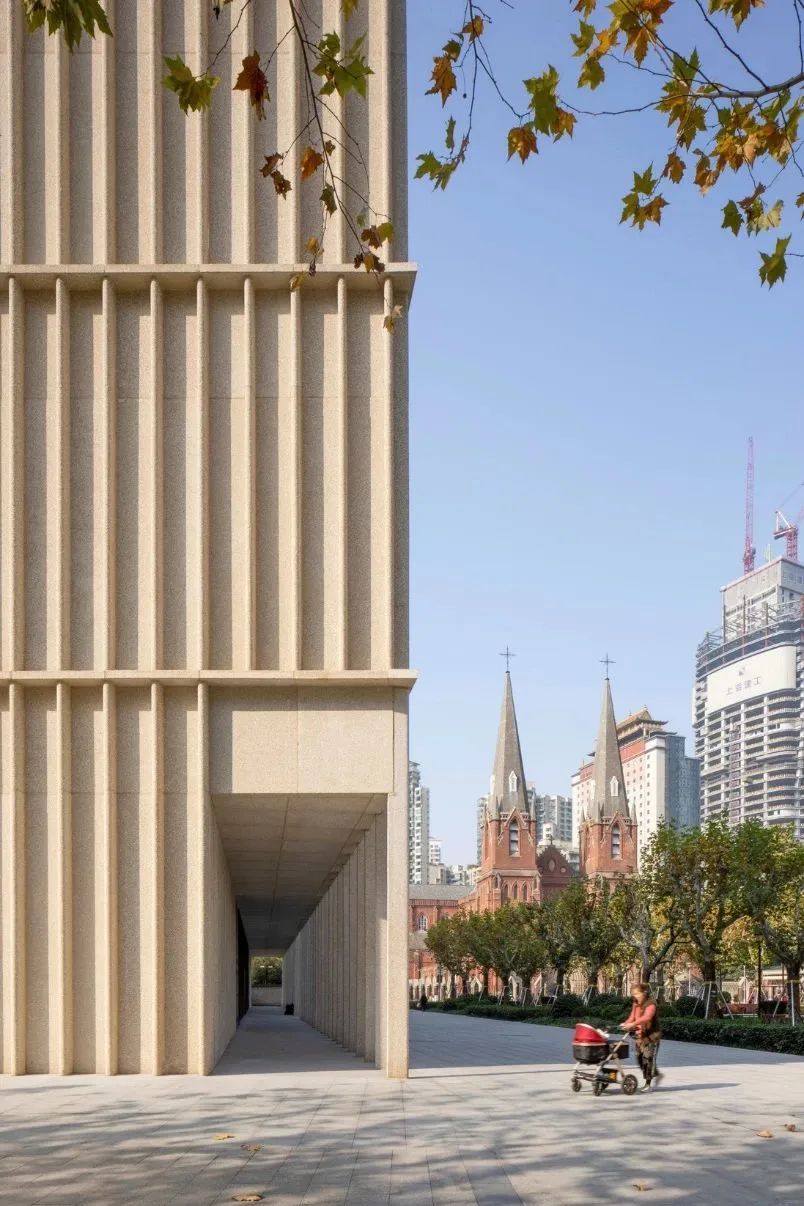
Photo credits © RAWVISION Studio
Wutopia Lab 室内设计分享
Interior Design Sharing by Wutopia Lab
Wutopia lab的魔法
Wutopia Lab’s Magic

“作为建筑师的Wutopia lab有自己的室内设计原则。从不在原有的空间上涂脂抹粉。我们总是用基于项目特点发展出一种新的空间叙事结构植入或者消弭原来的建筑结构,从而创造出一种被称为魔幻现实主义的新的体验。”
——俞挺
‘Wutopia lab, as an architectural firm, wants to do interior design from a different perspective. Rather than putting makeup on the original structure, we develop a new spatial narrative based on the characteristics of the project to implant or dissolve the original architecture, thus creating a nouveau experience known as magical realism.’
——Yu Ting
Photo credits © Wutopia Lab
不过大卫留下了三层通高并两侧有夹层的中庭。这个古典气质的中庭占据着中轴线的中心位置,无法回避。我需要避免被它诱导去建立一个古典的叙事结构,也不能无视它而完全建立一个新的叙事结构。
The original building has a three-story atrium with a mezzanine on both sides. This classical atrium occupies the center of the central axis. We want to avoid this classical-centered narrative, nor do we want to completely neglect it.
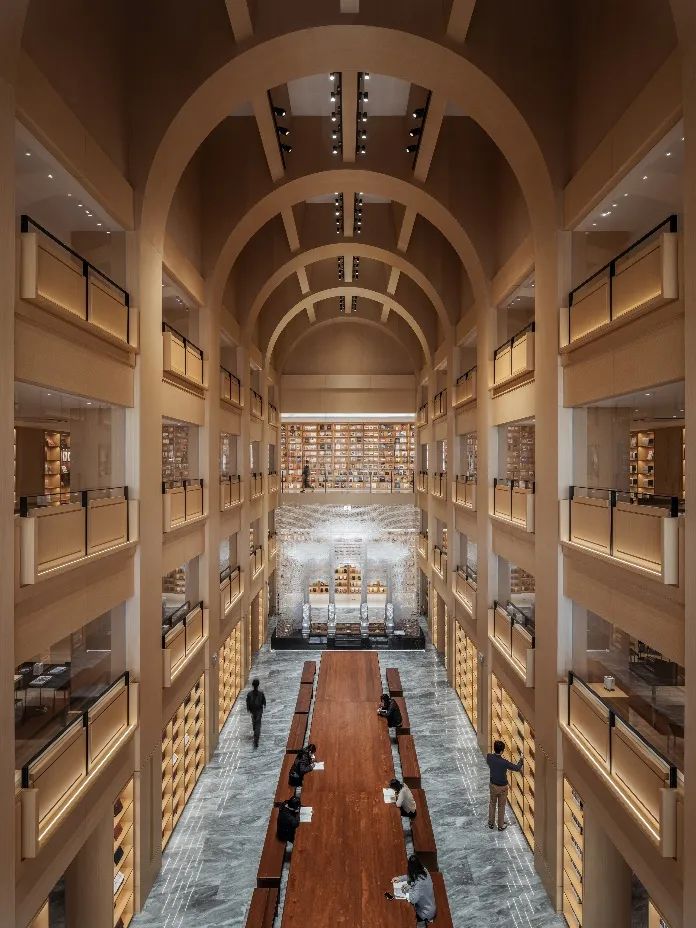
Photo credits © Wutopia Lab
Robert Macfarlane在他的《Underland: A Deep Time Journey》一书中观察到“核反应堆铀废料的掩埋:人们把废弃铀芯块封在锆棒里,锆棒封在铜柱里,铜柱封在铁缸里,铁缸包裹在膨润土浆里,最后将它们存储在地下深处的岩层里,放入数千英尺深的片麻岩、花岗岩或岩盐之中。“这似乎是人类社会收藏重要物品的普遍程序。这就是层层嵌套的“中国套盒”式结构。“中国套盒”激发了我的灵感。
In his book Underland: A Deep Time Journey, Robert Macfarlane observes that the burial of uranium waste from nuclear reactors: people seal the spent uranium cores in zirconium rods in copper columns, which are embeded in iron cylinders, at the same time, iron cylinders encased in bentonite slurry, and finally store them deep underground in rock formations, thousands of feet deep in gneiss, granite, or rock salt. This seems to be a common procedure in human societies to preserve important objects. This is the structure of the "Chinese boxes within boxes" with its nested layers, which inspires me to implement the classical centered order as well as create a new narrative.
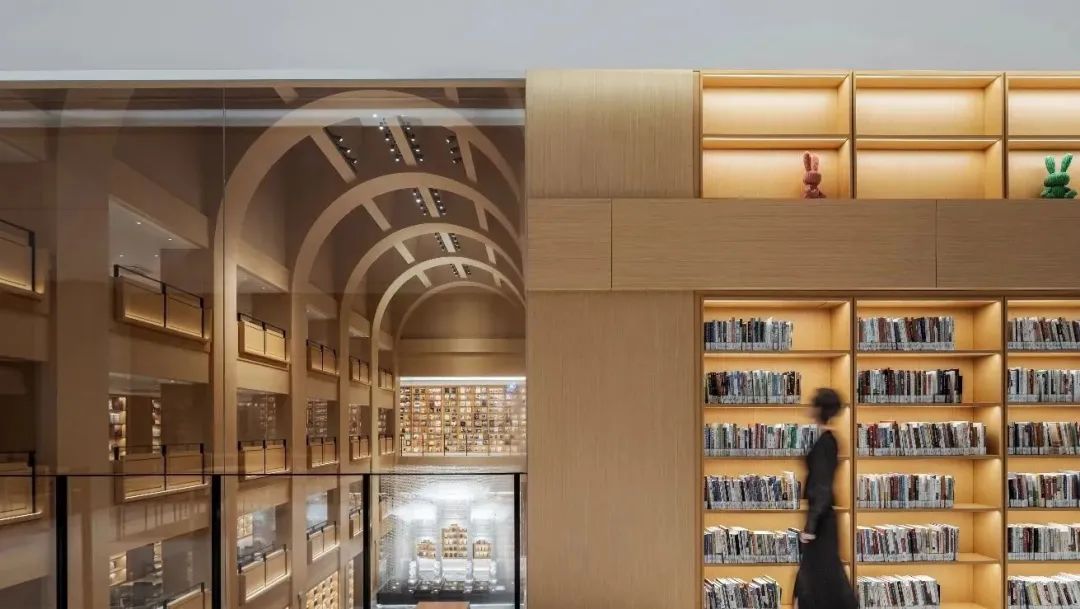
Photo credits © Wutopia Lab
我决定在徐家汇书院建立一个来源于中国传统的子奁盒的“中国套盒“结构。套盒的最外层是大卫薄薄的外立面。第二层是图书馆主要的功能区比如咖啡,各种阅览区,演讲厅,展览厅等。第三层是回形走道,第四层是作为图书馆阅读大厅的中庭,而最里面则是作为套盒结构中最后保护的宝藏即图书馆的核心心装置。这个叙事结构转化到空间上,可以把第2,3层看成一个A部分,第4,5层看成一个B部分。至于最外层的立面作为套盒外皮,里面的套盒则可以在设计上独立表达而不必受其建筑语汇的影响。而第五层的宝藏不构成空间意义,但如果没有,中庭这层盒子就是空心的,那么套盒的象征意义就不存在。
We create a "Chinese nested box" structure in the Zikawei Library, which is derived from the traditional Chinese trousseau box in the Han Dynasty. The first layer of the box is the thin façade designed by DCA; the second layer consists of the main programs of the library such as coffee, various reading areas, lecture halls, exhibition halls, etc; the third layer is the donut-shaped aisle; the fourth layer is the atrium that serves as the library's reading hall; and lastly, the heart of the library, the last protected treasure of the box structure. This narrative structure translates into space, where the 2nd and 3rd layers can be seen as part A and the 4th and 5th layers as part B. As for the outermost façade as the outer skin of the set, the inner set can be expressed independently in design without being influenced by its architectural language. And the treasure on the fifth layer does not constitute a spatial meaning, but it does exist to complete the symbolic meaning of the box set.
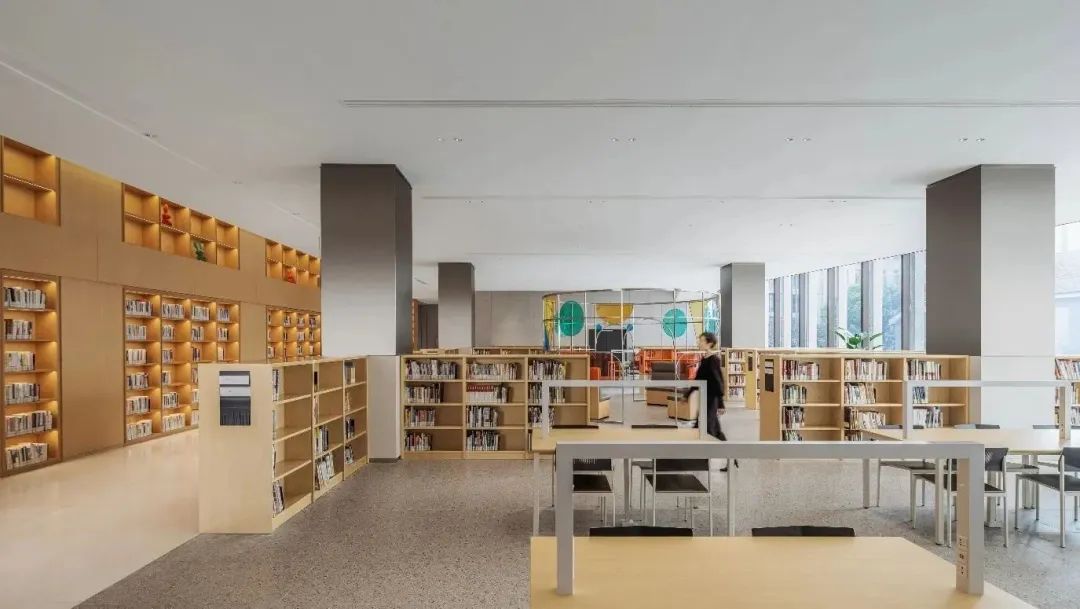
Photo credits © Wutopia Lab
那么确立什么物件作为套盒所收藏的宝物呢。徐家汇书院一度要整合土山湾博物馆,所以把代表土山湾的牌楼放进来是合乎逻辑的。不过书院毕竟是图书馆,最后确认放入图书馆的标志---阅读桌。这是一张接近30米的,上海最长的阅读桌。它们两合在一起强化了中轴线也成为中国套盒里最重要的宝藏。
Then what could be the treasures collected in this set box? Since the Zikawei Library was once going to integrate the Tou-Se-We Museum, the pagoda from the Tou-Se-We was introduced here. As a library, it should also contain its own iconic representation, a reading table. We put in a reading table which is close to 30 meters, the longest in Shanghai. Together they both reinforce the central axis, also becoming the most important treasure in the Chinese nested boxes.
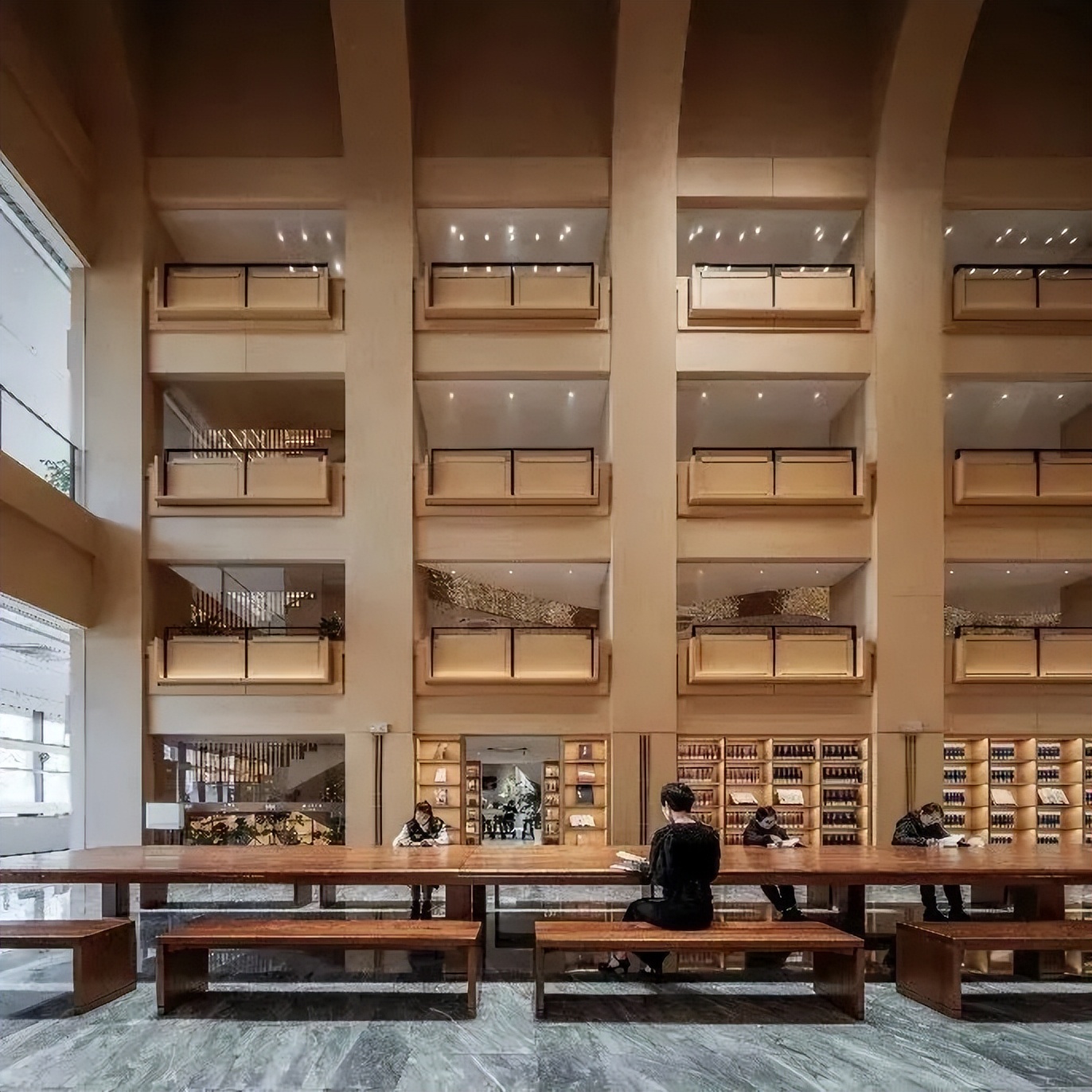
Photo credits © Wutopia Lab
按照 Wutopia lab的对偶策略,当AB两个主结构被梳理出来后。AB就可以互为上下句。作为保护套盒的A,可以用混凝土,水磨石和涂料表达坚固。作为收纳套盒的B,则可以用到顶的温暖的木材表达爱惜。在A区,也要用铺地和灰色变化精细地区分出第2和第3层。也需要在作为图书馆主要功能区里嵌套更小的套盒。一楼咖啡区是圆形的岛台,儿童阅读区是圆形的集中席地阅读区,二楼则嵌入了取材土山湾玻璃工艺的彩色玻璃盒子作为休息区。三楼则把大卫留下的天窗结合照明设计成23层套盒之间的休息沙发位。而在B区,则把中庭两侧的夹层设计成尺度亲切的阅读和展示区。这样丰富了层层嵌套的结构。为了强化视觉,在AB区的交界,地坪和天花都做了除了,让AB两个区域不粘连,而形成独立的视觉表达。
According to Wutopia lab's dualism strategy, once the two main structures of A and B are sorted out, part A and B can be used as opposing sentences of each other. A, as a packaging set of boxes, can express solidity with concrete, terrazzo and paint. B, as a storaging set box, can express lovingly with the warm wood tone. In the A area, it is also necessary to finely distinguish the 2nd and 3rd layers with paving and gray variations and nest smaller boxes in the main functional area as a library. On the second floor, the cafe is a round island, the children's reading area is a round centralized seating reading area, and on the second floor, a stained glass box taken from the glasswork of Tou-Se-We is embedded as a resting area. On the third floor, the skylight left by DCA combined with lighting is designed as a resting sofa between the 2nd and 3rd layers of boxes. In the B section, the mezzanine on both sides of the atrium is designed as an intimate scale reading and display area. This enriches the structure of the nested layers. In order to strengthen the visual, at the junction between the two areas, the flooring and ceiling are made besides, so that the two areas could each form an independent visual expression.
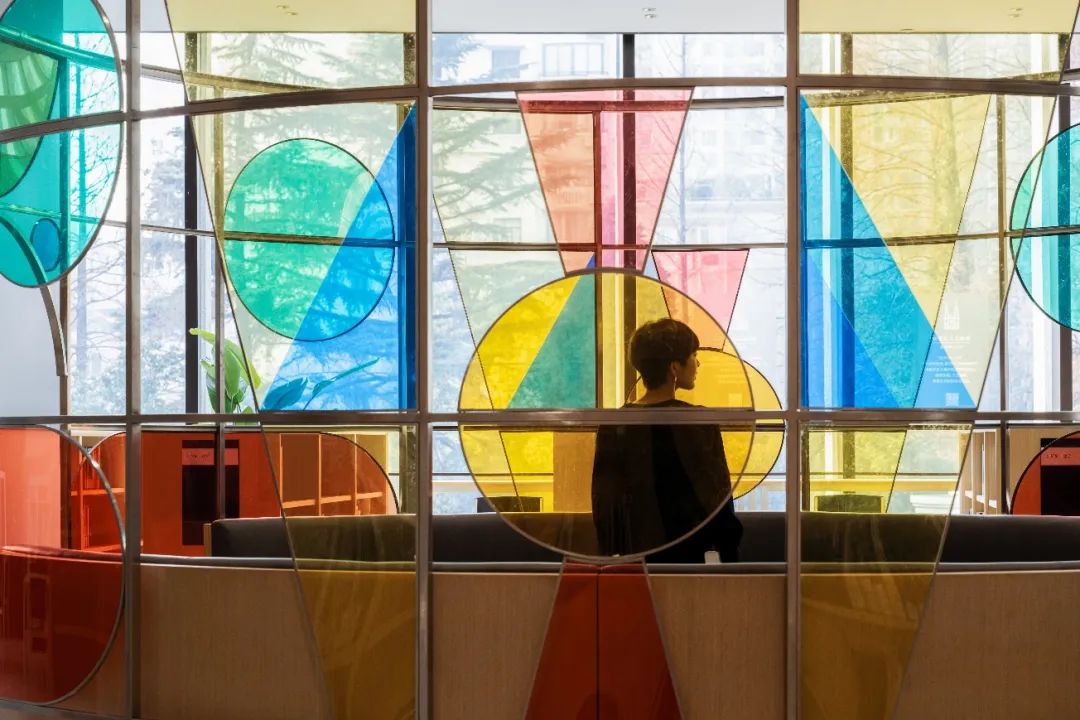
Photo credits © Wutopia Lab
收纳宝藏的B区展现出了神圣性。就此建筑师借用书院邻居天主教教堂的典型空间类型巴西利卡来神圣化中庭。将中庭天花设计成拱形而完成图书馆作为当代人知识圣殿的象征意义诠释。并把拱形形式语言在一楼复制形成连续的拱形空间进一步把室内叙事结构和外立面构造逻辑剥离而更符合中国套盒的叙事。而因为土山湾博物馆最后并没有纳入书院,也就无法把牌楼引入中庭。最后大家决策决定用3D打印的方式打印一个现代设计改写过的牌楼作为轴线的高潮。这样,西方的巴西利卡和东方的牌楼,传统的木结构和现代的打印技术作为一组巧妙地完成了命题作文,中西合璧,古今交融。从而把徐家汇作为中国现代科学的源头的象征意义在层层嵌套的中国套盒的结构中得到升华。
The B area, where the treasures are collected, exhibits a sacredness. In this regard, the architects borrowed the basilica, a typical spatial type of Catholic churches in the neighborhood of the library, to sanctify the atrium. The atrium ceiling is designed as an arch to complete the symbolic interpretation of the library as a temple of knowledge for people nowadays. The arch-form language is replicated on the first floor to form a continuous spatial expression, further divorcing the interior narrative structure from the facade construction logic to better fit the narrative of the Chinese set box. And because the Tou-Se-We Museum did not end up incorporating the library, we didn’t introduce the pagoda into the atrium. In the end, the decision was made to print a modern design rewritten pagoda in 3D printing as the culmination of the axis. In this way, the Western basilica and the Eastern pagoda, the traditional wooden structure and the modern printing technology as a pair cleverly completed the proposition, combining East and West and blending the ancient and the modern. Thus the symbolic meaning of Zikawei as the source of modern Chinese science is sublimated in the structure of the nested Chinese set of boxes in layers.
这就是建筑师的魔法,Basilica in library
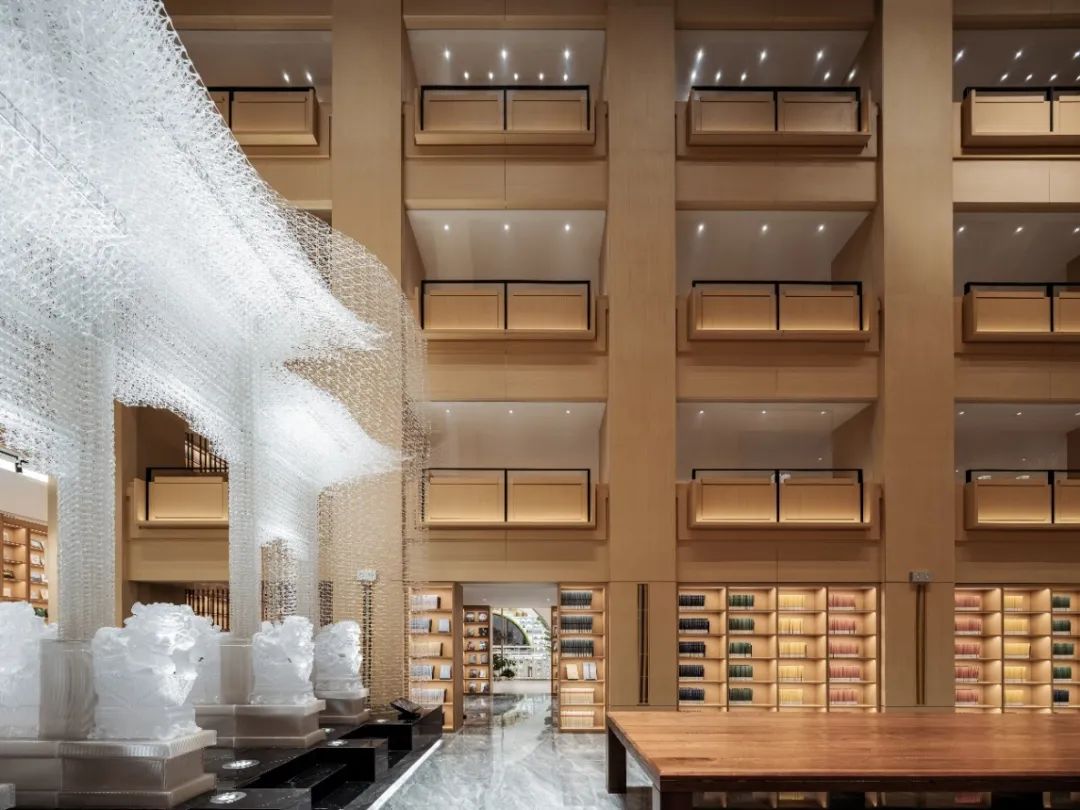
Photo credits © Wutopia Lab
RIBA China Chapter 设计之旅系列活动媒体合作伙伴:建筑档案
RIBA China Chapter Design Tour Event Series media partner: Architecture Archive

特别声明
本文为自媒体、作者等档案号在建筑档案上传并发布,仅代表作者观点,不代表建筑档案的观点或立场,建筑档案仅提供信息发布平台。
35
好文章需要你的鼓励

 参与评论
参与评论
请回复有价值的信息,无意义的评论将很快被删除,账号将被禁止发言。
 评论区
评论区