- 注册
- 登录
- 小程序
- APP
- 档案号

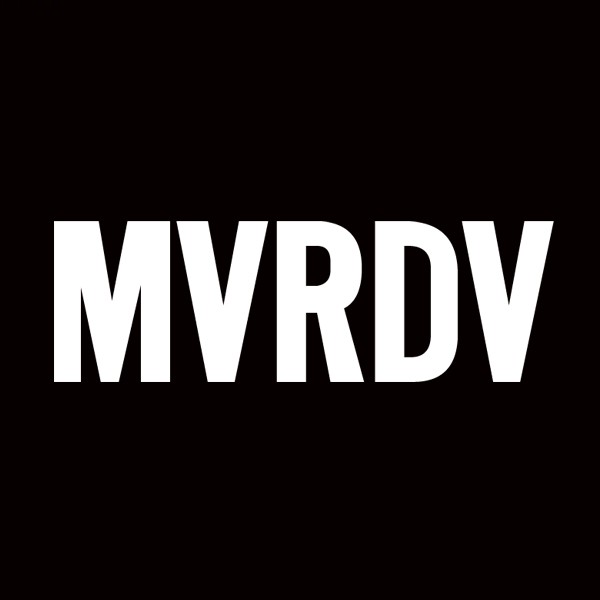
MVRDV · 2023-08-17 18:21:48
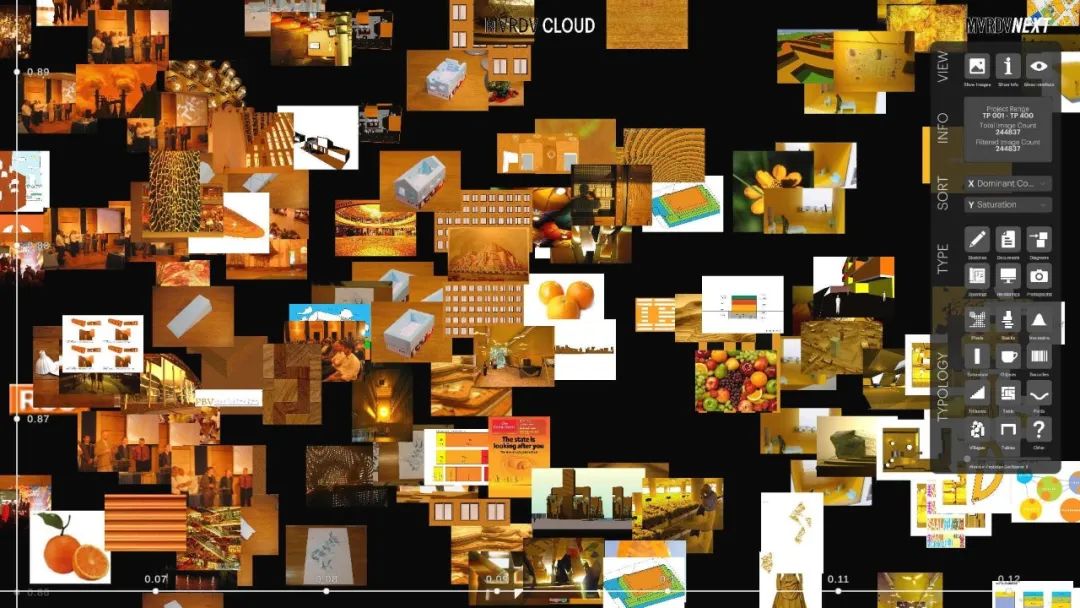
图片 Image: ©️ MVRDV
早在BIM(Building Information Model,建筑信息模型)技术发展成熟之前,MVRDV就开始以数字作为设计驱动,探索“数据景观(Datascape)”的边界。1997年的“数字城市(Metacity/Datatown)”项目是第一次纯粹的思想实验,通过创造一个“极端情景”来检验地球的容量,在纯粹的数据环境中调整人口密度、土地分配等少数参数,以便分析这些参数背后的含义。此后,MVRDV一直在探索数据与空间之间的关系。2006年完成的“空中汽车城市(Skycar City)”,是基于另一个“极端设想”下的尝试——假如未来的汽车会飞,那么街道将不再被需要,这些额外的空间将被建筑物填充。2008年,MVRDV为“大巴黎(Grand Paris)”项目创建了新的数字工具“城市计算器(City Calculator)”。
MVRDV has long been known for its affinity for technology and data, from its early embrace of digital visualisations and creation of "datascapes" such asMetaCity/DataTown, to its ongoing development of custom software for both internal, project-based use and sharing ideas and concepts with the public.
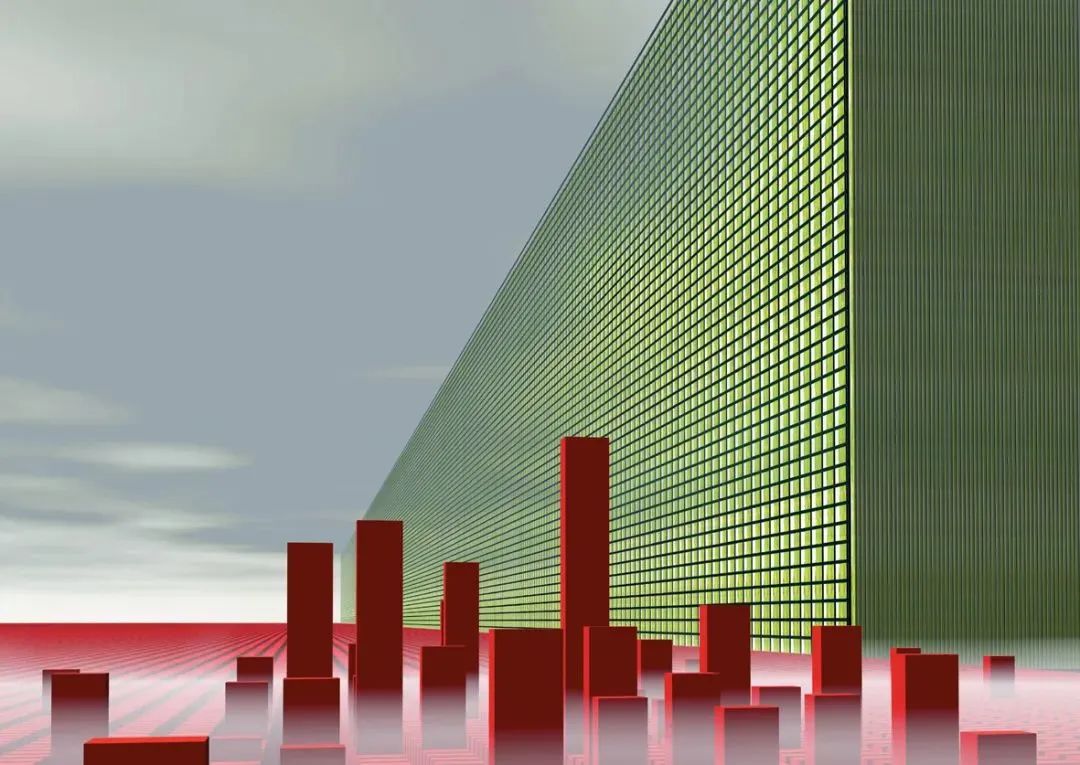
图片 Image © MVRDV
数字城市 (Metacity/Datatown)项目是MVRDV早期对于数据景观 (Datascape) 的探索和尝试
From MVRDV's early embrace of digital visualisations and creation of "Datascapes" such as MetaCity/DataTown
如何将建筑用可视化的数据形式呈现?如何通过构建虚拟的数据模型来研究现实世界的最优方案?2017年,MVRDV成立了MVRDV NEXT,NEXT是英文New Experimental Technologies(新实验性技术)的缩写。NEXT需要为MVRDV创新的建筑设计去挑战各种技术可能性的极限,通过开发数据驱动的参数化设计工作流程,为设计提供更合理化的指导,降低建造成本的同时提高可持续性,使项目在面对变化时更有效率和适应性。 对于 MVRDV 而言,数据始终存在以供利用,而丰富的环境也始终存在以待创造。 《青年视觉 VISION》邀请MVRDV NEXT的资深项目负责人、建筑师、研究员Leo Stuckardt分享了他对于数字时代的建筑与技术、人工智能与元宇宙、科技与自然的思考。
In recent years, this focus has been formalised with the creation of MVRDV NEXT (standing for New EXperimental Technologies), an expert taskforce that implements advanced technologies – both within the firm's broader portfolio, and as standalone projects. In this extensive interview Leo Stuckardt, a senior project leader for MVRDV NEXT, discusses the current technological landscape within the field of architecture, from the need for accessible urban data to topical subjects such as artificial intelligence and the metaverse. This interview was first published in Chinese in VISION Magazine.
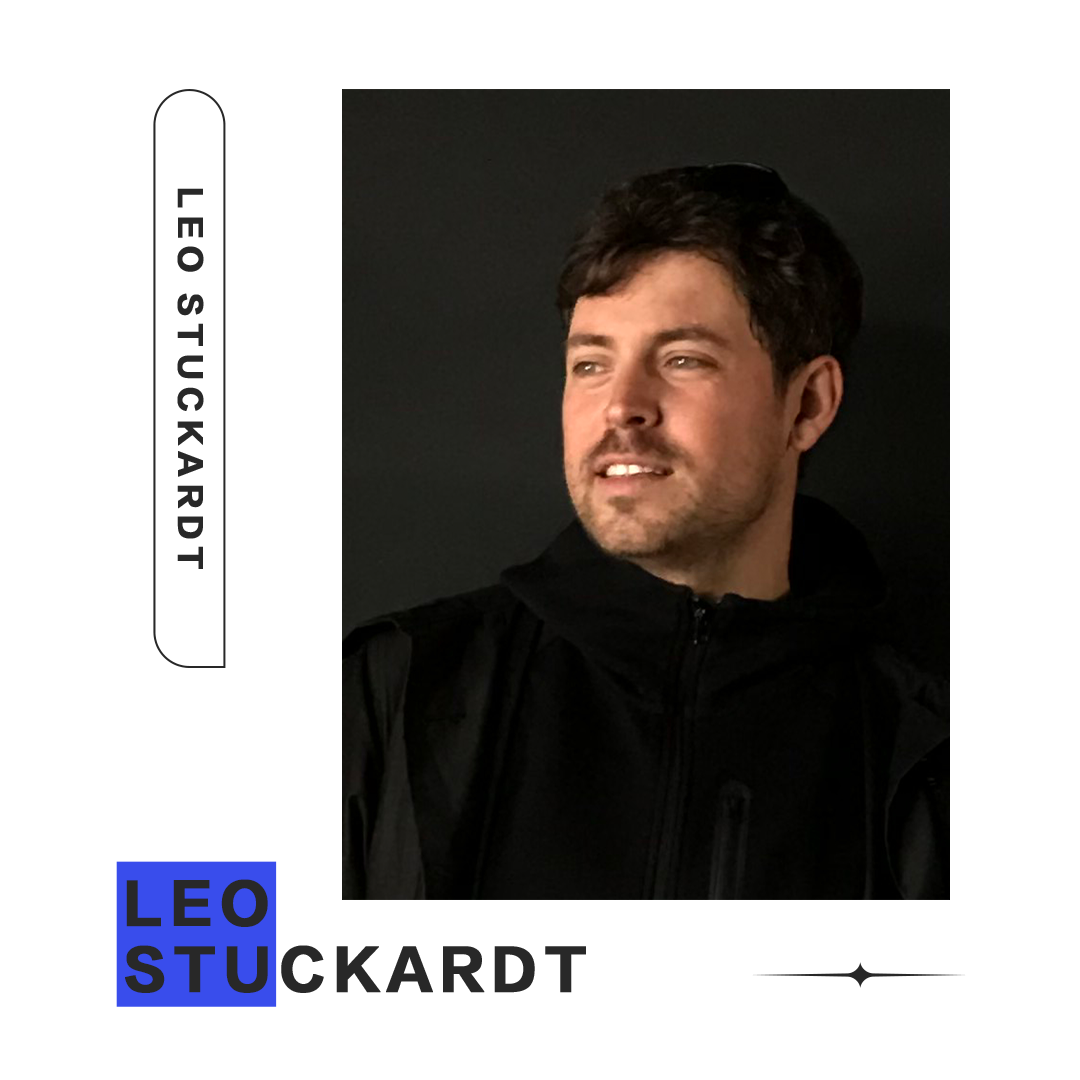
MVRDV NEXT的资深项目负责人、建筑师、研究员。负责MVRDV项目中数字设计支持以及独立研究项目的开发。他对新兴的工具、软件和新媒体都非常着迷,参与MVRDV在北京、孟买、阿姆斯特丹等多地的建筑项目,曾在代尔夫特理工大学和「为什么工厂The Why Factory」教授设计课程,并在莫斯科Strelka研究所的新常态研究项目中,开发了基于深度学习的城市设计和治理平台「atoll.city」。
Leo Stuckardt is a practicing architect and researcher with a focus on emerging technologies, computational tools and speculative design. After receiving his architectural degree in Berlin and Delft he collaborated with various architecture firms before joining MVRDV in 2015. Here, he was predominantly involved in architecture and urban design projects in Europe, India and South-Asia before co-founding the in-house computational research & development unit MVRDV NEXT in 2017. Centered around the development and implementation of new technologies, Leo coordinates computational design support within MVRDV’s projects as well as the development of independent research projects.
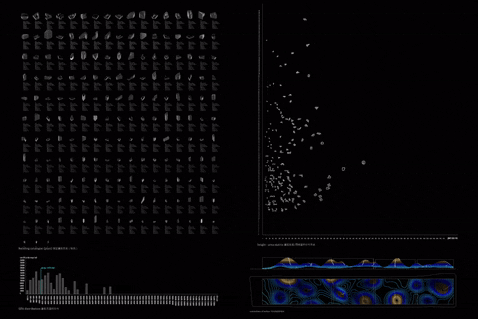
图片 Image : © MVRDV
NEXT 团队在MVRDV的建筑和城市设计项目中提取关键的设计参数,并围绕这些参数研发计算模型。用不同方式组合这些参数,在数字模型中快速自动化呈现大量的设计方案,并同时量化评估每个方案的各方面性能,来辅助设计的决策。在项目探索中采用这种系统的方法,使我们得以将海量的设计方案变体一一斟酌比较,并将量化结果反馈到我们的计算模型中,建立迭代的设计流程,大浪淘沙,直至找到最优方案。
We identify key design parameters within MVRDV’s architectural and urban projects and develop computational models around them. Combining these parameters in different ways allows us to rapidly test large numbers of design scenarios in our digital models. The impact ofeach scenario can be evaluated against a variety of performance criteria. Exploring our projects with such a systematic approach enables us to compares cenarios at scale and to feed results back into our computational models, establishing an iterative design process to hone in on an ideal solution.
MVRDV的研究涉及多个领域,如建筑学、城乡规划、可持续性、社会学、材料开发等等。你认为,什么样的数字技术、人工智能的方法或其他科技能帮助你以及你们团队在设计中做出更好的决定?
MVRDV’s research covers multiple fields such as architecture, urban planning, sustainability, sociology, material development and more. What kind of digital technology, artificial intelligence, or anything else will help you make better decisions?
首先,我认为需要越来越多开放的数据——尤其是城市数据,也包括环境和材料的数据——以及访问这些数据的技术,以便扩充、分享、验证以及可视化这些数据。这一点至关重要,因为我们需要更深入地了解所调查、研究的(设计)环境。其次,未来的项目将更多地以环境仿真和环境评估为导向。我们在这方面已经取得了一些成果。我们会预测所有项目在能源需求方面的影响,同时也评估居民的空间质量和项目周围的生物多样性。也就是说,我们实际上在考虑所有用户的未来发展。
First and foremost, I think what is needed is open data – primarily urban data, but also environmental and data on materials – and technologies to access this data, to contribute to it, to share it, to verify it, and to visualise it. This is crucial, in the sense that we need to develop a deeper understanding of the contexts we engage in. Secondly, our projects are increasingly steered by environmental simulations and assessments. We’re quite advanced in this already and forecast the impact of all our projects with regards to energy requirements but also to evaluate spatial qualities for inhabitants and the biodiversity that surrounds our projects – so really all the users of future developments.
当然,除此之外,我们还采用了不同的参数化设计方式。在Rhinoceros和Grasshopper中编写脚本,以快速探索设计的各种可能选项,使设计工作和项目推进更合理、更高效。我们还建立了自己的工具CarbonScape,用以评估碳足迹或建筑在可持续性中的表现。
Beyond that, of course, we employ parametric design in various ways, such as scripting within Rhinoceros and Grasshopper to quickly explore options, to rationalise designs and make things more efficient. We also built our own tool, CarbonScape, which we use to assess carbon footprints or the sustainability performance of buildings.
在实验方面,我们正在探索游戏引擎的使用。这包括探索用于可视化的Unity引擎和虚幻引擎(Unreal Engine),也探索互动决策的过程。用这样的方法,我们可以通过搭建游戏的方式将社区、客户或政策相关者都囊括在决策过程中。有时,这可以帮助我们超越传统设计思维的限制,并测试 “假设”的场景是否可行。
On the experimental side, we are exploring the use of game engines. So that includes Unity and Unreal Engine for visualisation, but also for interactive decision-making processes. That way we can involve communities, clients, or political stakeholders in a playful manner. At times, this can help us to go beyond the constraints of a classical design brief and test “what-if”scenarios that might challenge assumptions that would otherwise go unquestioned.
当然,现在人工神经网络或其他形式的机器智能正在日益变得重要,它们将挑战我们的工作方式。我们在大多数情况下只能猜测它们的影响或它们可以被如何应用于建筑设计中。毋庸置疑,我们正在密切关注这个领域的发展。
Now, of course, artificial neural networks or other forms of machine intelligence are increasingly becoming a key factor and I think they will challenge the way we work. At this point, for the most part we can only speculate on their impact or how they will be applied to architecture. Needless to say, we are following developments here carefully.
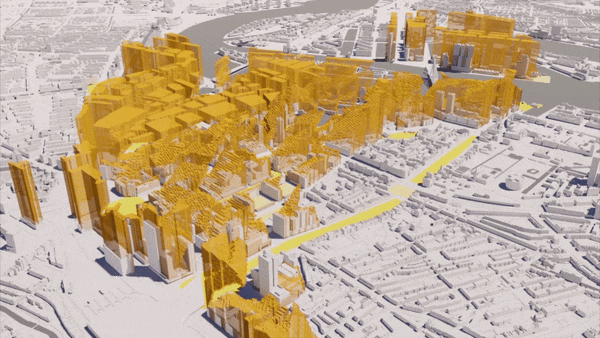
图片 Image: © MVRDV
在SolarScape 项目中,NEXT 团队研究了在不影响公共空间日照条件的情况下,一座城市内最多还可以再建造多少建筑体量,并将其可视化。在更宏大的“数据景观”研究框架下,NEXT 团队将公共政策、环境和经济条件、建筑愿景和未来居住者的需求等数据综合纳入考虑,将其概念化,构建让各方因素可以互动博弈的可视化数字模型。
In our SolarScape project, we visualise the buildable volume within a city without compromising access to sunlight. Within the larger mission of DataScapes we conceptualise and develop interactive, digital models at the intersection ofpublic policy, environmental and economic conditions, architectural ambitions,and the desires of future residents.
在这些应用方面,你是否有具体的例子可以提供?
Have you got any specific examples you can give in terms of those applications?
一般来说,我相信会有多种应用。在这一点上,也许最可预见的是所谓的 “代理模型(Surrogate Models)”的发展,它基本上可以取代其他昂贵的模拟或计算。通过神经网络,原本需要花费3个小时才能计算出结果的“代理模型”,可以在几秒钟内就完成计算。虽然单个计算的结果可能相差不大,但它们的潜在影响是巨大的,因为这允许在更少的时间内测试更多的变化。
Generally, I believe that there will be several applications. Maybe the most foreseeable at this point is the development of so-called “surrogate models”, which essentially replace otherwise-costly simulations or calculations. They do this through neural networks that can approximate the results of these calculations – but instead of taking three hours to calculate, they might do so in a few seconds. While the result of a single calculation might not differ by a lot, their potential impact is enormous as this allows to test significantly more variations in a fraction of the time.
我们也使用机器学习的方法来探索和绘制自己的数字档案,尝试过滤和整理在MVRDV产生的数千兆字节的数据。想象一下,如果我们能够在恰当的时间获得正确的信息,那么,所有这些材料,从施工详图到有冒险精神的、未实现的愿景,都可以被重新使用。
We also use machine learning to explore and map our own digital archive, to try to filter and sort through the terabytes and terabytes of data that have been produced at MVRDV. Imagine how all this material, from construction details to bold, unrealised visions could be re-used if only we could access the right information at the right time.
因此,简而言之,我们期望人工智能模型对设计过程中生成和分析两方面的任务都能产生强有力的影响。
So in a nutshell we expect a strong impact of AI models on both, the generative side as well as the analytical tasks of the design process.
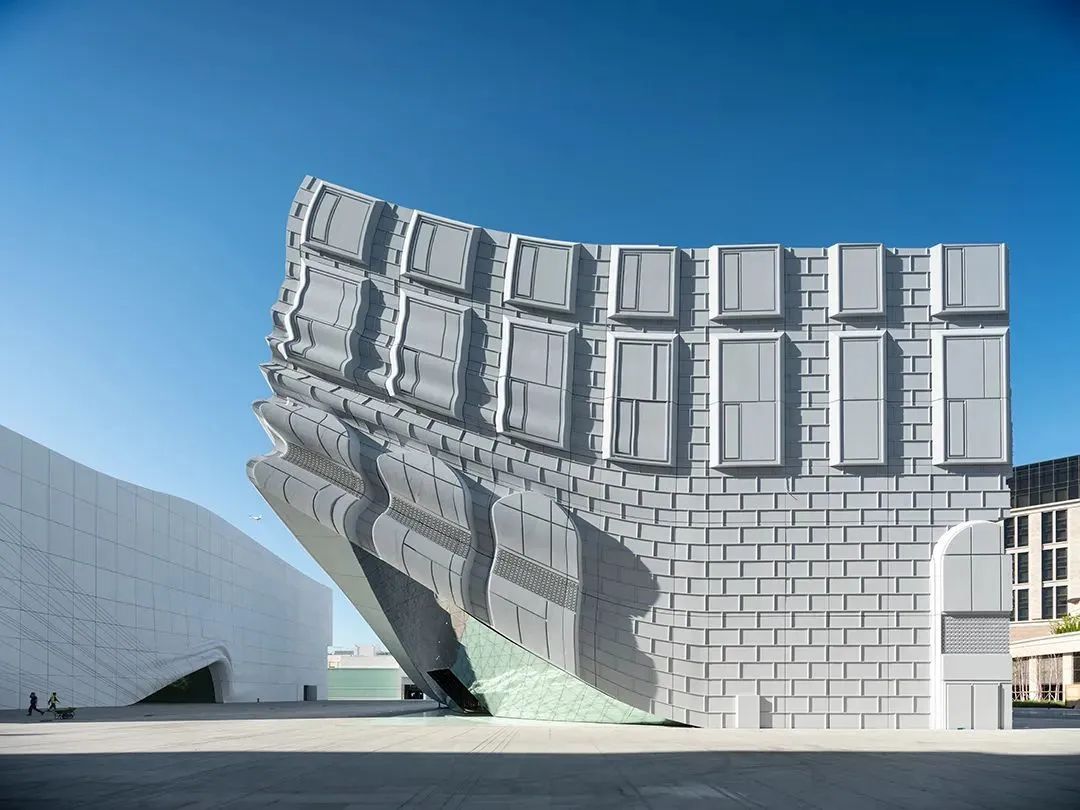
图片 Image: © Ossip van Duivenbode
在「The Imprint」项目中,MVRDV通过数字工具优化了项目中大量复杂的计算过程,为大胆的创意提供了实现的可能。
In The Imprint project, MVRDV optimized a large number of complex calculations through digital tools, offering more possibilities to realize bold ideas.
那么,在新技术的帮助下,现代建筑师的工作比过去更容易了还是更复杂?
So, with the help of new technology is the work of modern architects easier or more complex than it used to be?
当通过数字化的规划和设计工具的视角来看待新技术,我会说这两者都不是:建筑师的工作既不会更容易,也不会更复杂。设计工作的流程正在迅速变化,与此同时,工作量却保持不变。自动化和数字化的工具当然会加快设计生产的速度,我们可以用更快的速度创建更多的内容以及测试各种设计选项。但客户的期望也随之越来越高。例如,十年前,MVRDV的竞赛手册可能在100到200页之间。今天,类似的小册子可以增加到1000页之多。因此,我们的生产速度更快了,但预期也在增多。
When looking at new technologies through the lens of digital planning and design tools I would say it's neither. Design workflows are changing rapidly and at the same time, the workload stays the same. Automation and digital tools of course speed up production. We can create a lot more content and test options much more quickly. But we also notice that the expectations of clients increase. For instance, ten years ago a competition booklet at MVRDV might have been between 100 and 200 pages. Today, similar booklets can grow up to as much as 1,000 pages. So we produce faster, but there is also more expected. That's one part.
更关键的是对不同代际建筑师技术素养的挑战。技术发展不断加速建筑生产方式。我们用来绘图、建模、计算以及交流项目的软件——在一代建筑师中就发生了根本性的变化。我们在学术教育中学习的工具,将在我们的职业生涯中过时。这在上个世纪不会发生。而这也就要求我们要不断学习、保持了解最新的信息,甚至可以教授给我们的同事和合作者们。
The other, more critical part, is an increasing challenge of technology literacy across generations of architects. Technological developments accelerate the means of architectural production constantly. The software we use to draw, model, calculate, but also communicate projects change fundamentally within a single generation of architects. The tools that we learn during our academic education will become obsolete throughout our career. This was not the case in the previous century and requires us to constantly learn, to stay up-to-date, and even to educate our colleagues and collaborators.
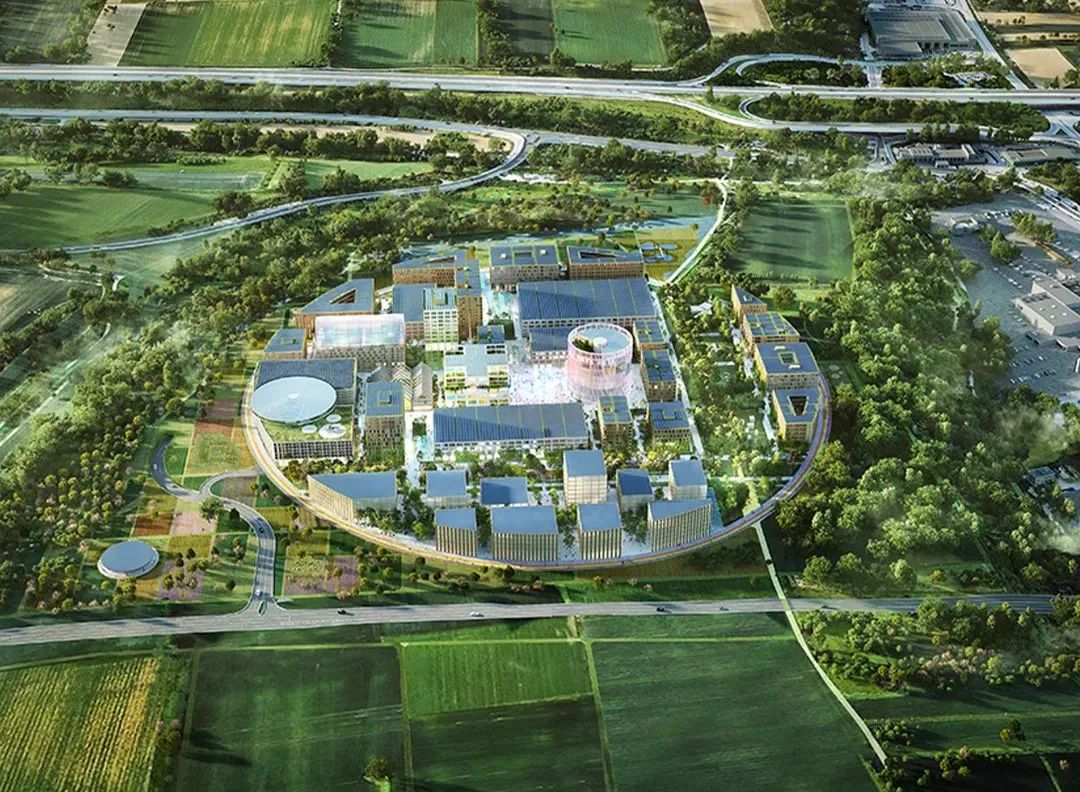
图片 Image: © MVRDV
MVRDV为德国海尔布隆市的人工智能创意园设计的方案
MVRDV designed the Innovation Park Artificial Intelligence in Heilbronn, Germany
面对人工智能的发展和这种速度的加快,正如你提到的,建筑师可以做什么?
Facing that development of artificial intelligence and this speeding up of the pace, as you mention, what can architects do?
人工智能的发展似乎正在转向中心化、自营式的模型。像OpenAI (GPT 4) 这样的大公司拥有的模型,需要花费数百万欧元来训练和开发。几乎没有人有同等的能力或资源来创建类似能力的人工智能模型。因此,在编写和部署大型人工神经网络方面,我们和这类公司会出现差距。
Particularly when looking at artificial intelligence, it seems these recent developments are shifting towards centralised, proprietary models. Large companies such as OpenAI (GPT 4) own models that cost millions of Euros to train and to develop. Hardly anyone else has the ability or the resources to create AI models of similar capacities. So we risk a disparity with regards to authoring and deploying large, artificial neural networks.
对此,我认为建筑师可以做两件事。首先,批判性地参与这些新生的模式。关于人工智能的批判性思考,我们可能已经展开了在社会、文化或法律语境下的讨论,但我们并不清楚这些算法模型在建筑和城市的包容性设计过程中的盲点在哪里。
I think there are two things that architects can do at this point. Firstly, engage with these emergent models critically. At this point we are probably all aware of discussions on AI bias within social, cultural or legal contexts, but where are the blind spots of these models for inclusive design processes for buildings and cities?
除此之外,我认为建筑师应该负责任地将他们的工作归档,并在考虑建筑未来的使用方面投入更多精力。无论为了创造性地再利用,还是用于人工智能的训练,数据存储库(建筑公司的服务器)将越来越有意义,以避免通过标准化的白盒工具而造成的建筑同质化。
In addition to that, I believe architects should put more effort into archiving their work responsibly and with future use in mind, whether that will be the training of AIs or other forms of accessing information for creative reuse. I think that these repositories – the servers of architectural companies – will increasingly be relevant to prevent a homogenisation of architecture through standardised, white-box tools.
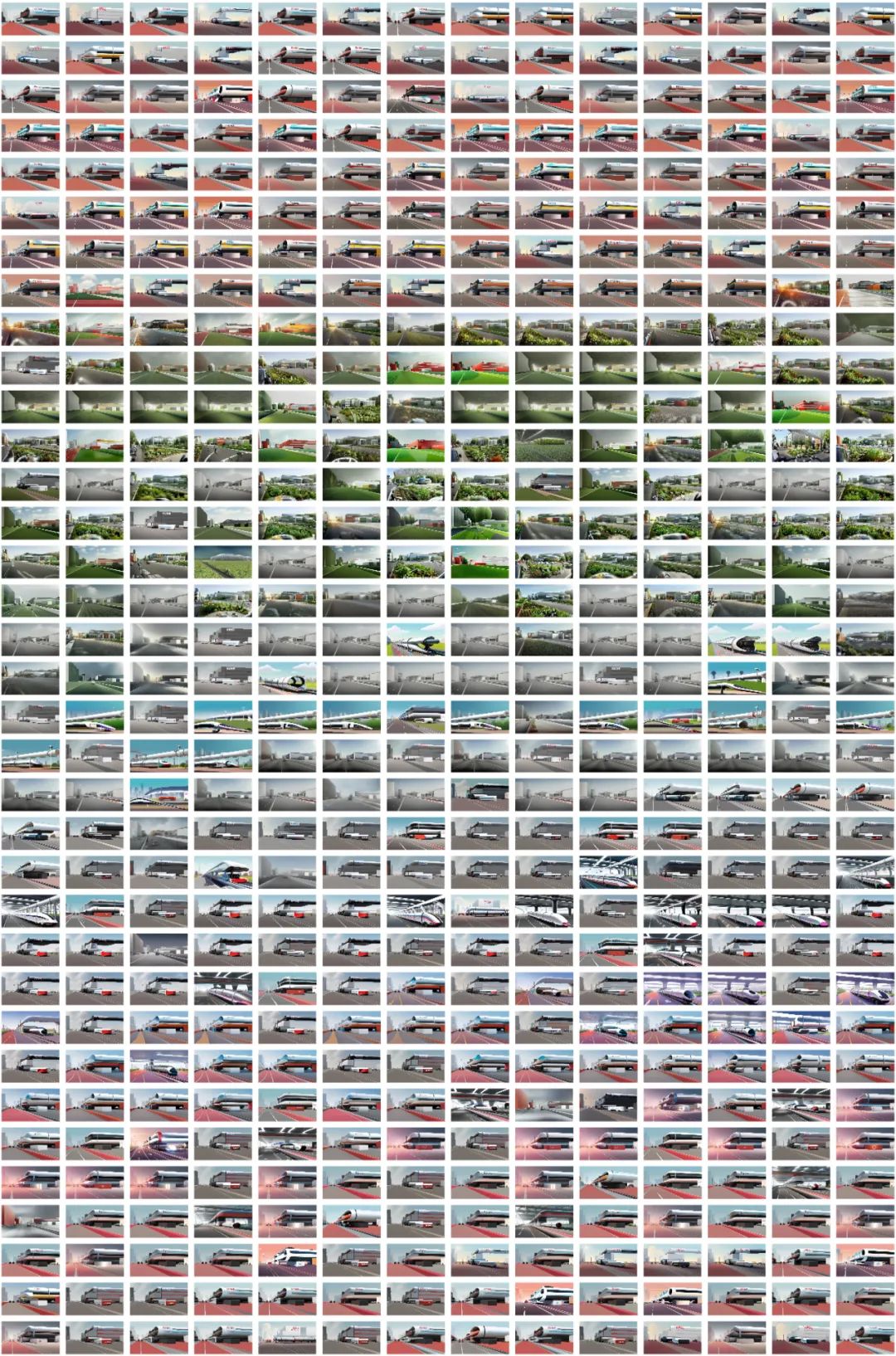
图片 Image: © MVRDV
生成式人工智能技术可以通过图像快速对概念进行可视化。 对于这个项目,我们将交互式工具箱与Stable Diffusion关联起来,从而将交互式、参与式设计决策过程的潜在后果以视觉形式呈现出来
Generative AI techniques allow for the rapid visualisation of ideas through images. For this strategic project, an interactive toolbox was linked to Stable Diffusion to visualise the potential consequences of an interactive, participatory design decision-making process
在Valley山谷住宅这个项目的设计和施工中,MVRDV NEXT的专家创造了一系列定制的数字工具来完善建筑。这些数字工具可以在其他项目中广泛使用吗?
In the design and construction of Valley the experts at MVRDV NEXT created a series of custom digital tools to perfect the building. Can these digital tools be used widely in other projects?
在MVRDV NEXT,大多数计算工具都是针对具体项目开发的。我们试图采用模块化的方法,以便共享部分解决方案。但整体工作流程通常是直接根据项目的需要而定制的。在某种程度上,这是由于项目的地理位置、多方合作的具体模式等因素造成的。在我看来,这种独特的、定制的软件和可扩展的解决方案之间的平衡,很好地诠释了MVRDV的整体设计方法。每个项目都是总体愿景的一部分,同时又是一个高度独立的原型。
At MVRDV NEXT, most computational tools are developed to be highly project-specific. We put effort into modular approaches, which allow us to reuse or share parts of these solutions but the overall workflow is usually tailored directly to the needs of a project. In part this is due to factors such as the location of a project or specific collaboration models with engineers, clients or other parties involved. This balance between unique, custom software and scalable solution compliments MVRDV’s overall design method well in my opinion. Every project is part of an overarching vision, while being a highly unique prototype.
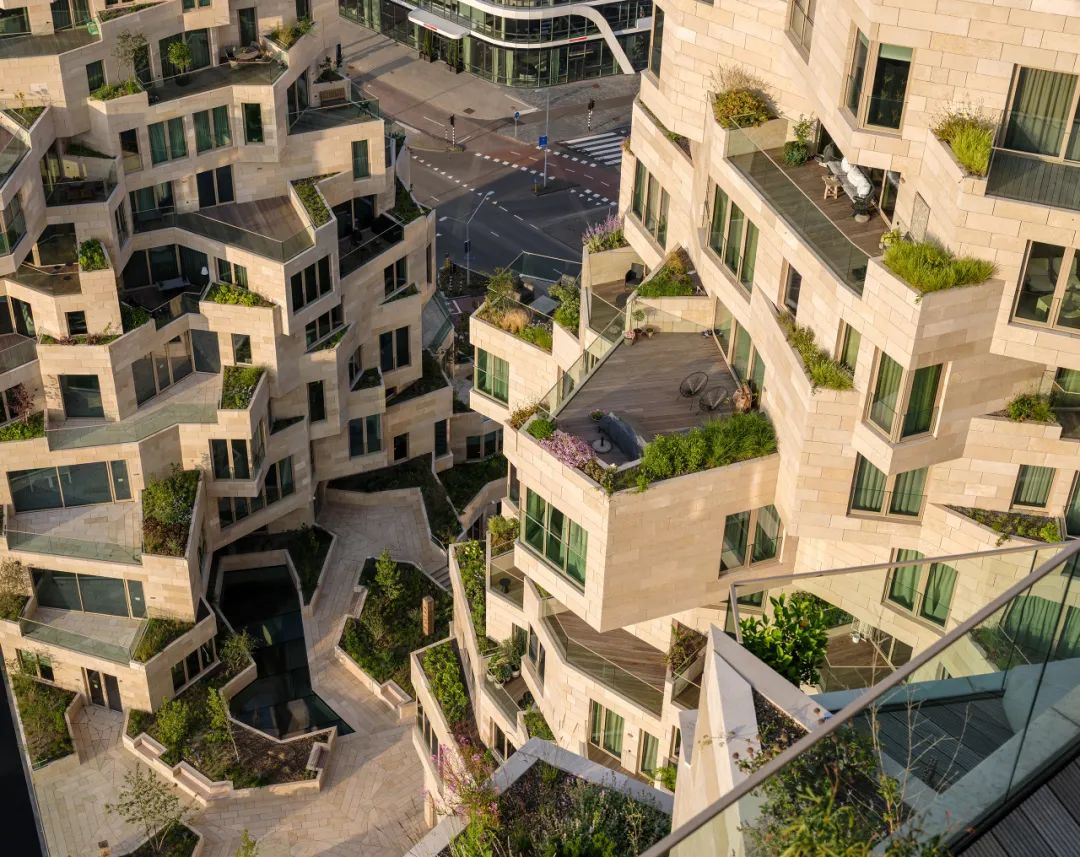
图片 Image: © Ossip van Duivenbode
山谷住宅综合体复杂的梯田布局很大程度上依赖于 Grasshopper 开发的脚本,从而获得优化的采光和视线。
The shape of Valley's complex arrangement of terraces was heavily dependent on scripts developed in Grasshopper to optimise considerations such as daylighting and sightlines.
关于Valley山谷住宅这个项目,MVRDV NEXT主要的工作范围围绕着外墙的合理化设计。我们很难将其一 一转移到另一个项目中,因为我们将与不同的外墙工程师、制造商合作,当然,还有不同的建筑概念。
With regards to Valley, the main scope of work centred around the rationalisation of the façade. It would be hard to transfer that one-to-one into another project because we would work with different façade engineers, manufacturers, and of course a different architectural concept.
除此以外,这些技术迭代的速度相当快。在大多数情况下,完成一个项目需要几年的时间,而技术的发展则快得多。因此,虽然我们在大多数情况下不会重复使用完全一样的数字工具,但我们仍然可以重复使用部分代码或方法。然后我们会建立一个新的计算工具,承袭之前构建数字工具的部分功能或想法,同时赋予它更多最新的技术和能力。
In addition to that, these technologies age quite rapidly. In most cases it takes years to complete a project, while technologies develop a lot faster. So while we don’t reuse the complete tool in most cases, we can still reuse parts of the code or the methodology. We might then build a new computational tool that inherits some functionality or ideas, while giving it more up-to-date technologies and capabilities.
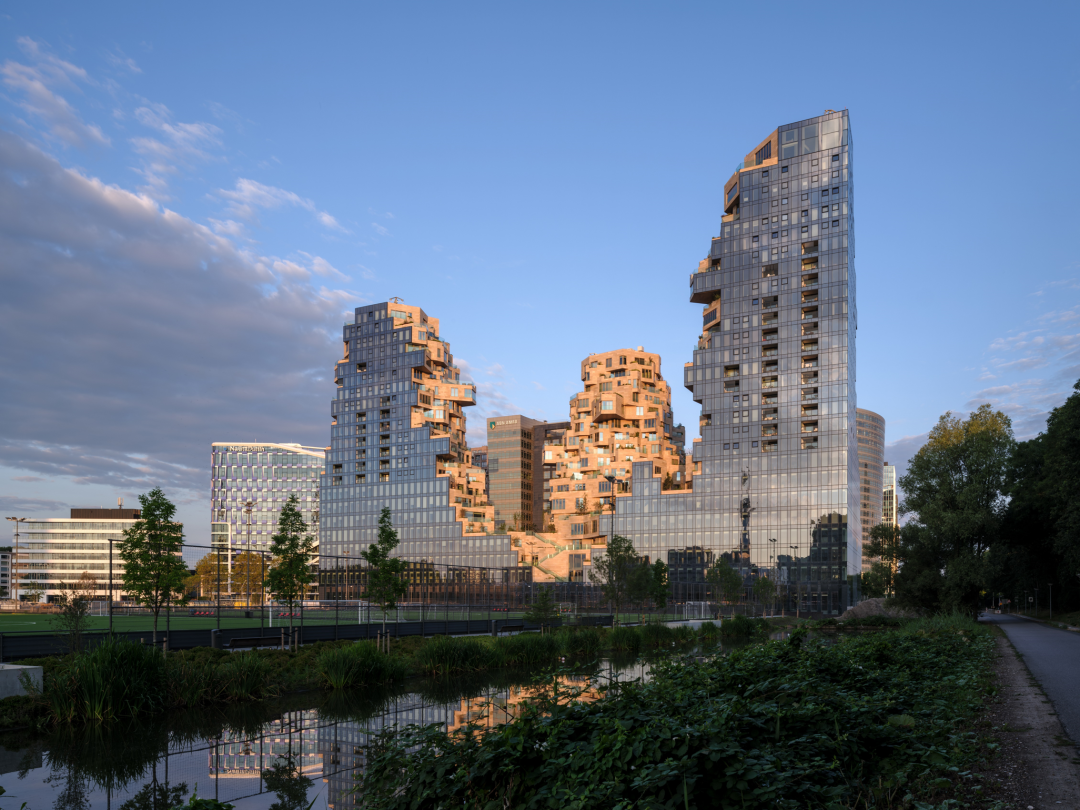
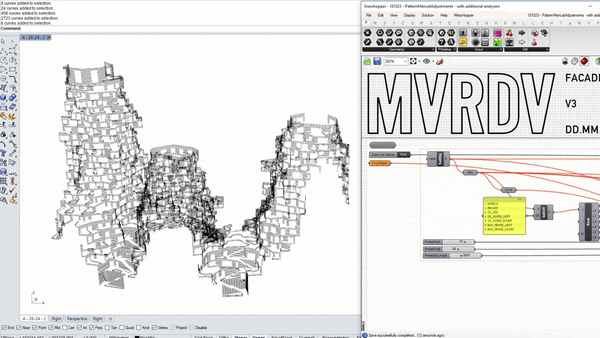
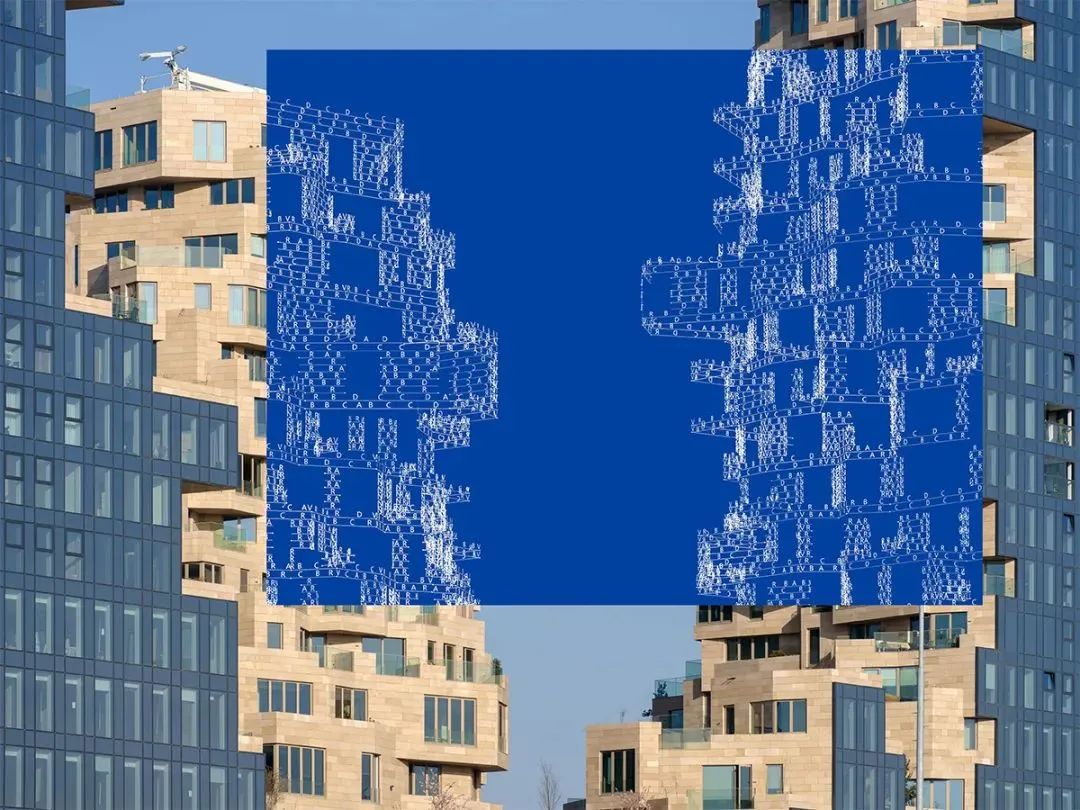
图片 Image: © MVRDV
MVRDV NEXT研发的数字化设计工作流程有两大目标:灵活度和精准度。在项目中,设计概念、结构和功能要求,以及经济因素往往环环相扣。通过参数化建模,我们将这种复杂关系以尽可能简单清晰的方式在计算机中重现。因此,项目在设计工程中享有很大的灵活度,而评估算法又帮助我们精准地找到最优方案。例如,在阿姆斯特丹 “山谷”(Valley) 住宅综合体项目中,设计师希望在建筑不规则的立面上采用看似随机的石砖分缝纹样。为此MVRDV NEXT团队研发了一套算法,大大降低了石砖的生产和安装难度,同时完美地呈现了最初的设计效果。
Within MVRDV NEXT we develop computational design workflows in pursuit of two ambitions: flexibility and precision. Parametric modeling gives insights into complex relationships between design concepts, structural and functional requirements, and financial implications.This enables flexibility throughout the design process and evaluational gorithms help to determine the optimal approach. For instance, in the designof Valley the desire for an apparently random pattern of tiles on the project’s irregularly shaped façade was made feasible by the development of scripts by MVRDV NEXT.
在合理化和设计选型之后,NEXT的下一个实验性技术是什么?
After rationalisation and design optioneering, what is the next experimental technology of NEXT?
当然,接下来还有前面提到的关于机器学习和人工智能在设计的分析和生成方面的应用。
Of course, there is the aforementioned exploration of machine learning or AI for analytical and generative applications.
不过此刻,我们对讲故事的技术非常感兴趣——探索视频、游戏、声音的作用和互动性,以传达创造建筑的理想或挑战。随着越来越多的项目以过程为导向,我们不仅是创造者,也要成为分析家,思考究竟需要什么样的叙事方式来表达基于数据的决策过程,而非仅仅基于建筑形态的讨论。
At this moment though, we’re very interested in technologies for storytelling –exploring the role of video, gaming, sound and interaction to convey the main ambitions or challenges of making architecture. We notice that, as our projects become increasingly process-oriented, we need to become analysts as much as we are creators. What kind of languages and narratives are needed to convey decision processes that are based on wide sets of numbers, instead of the sole shape of a building?
除了计算设计师之外,我们团队现在还有越来越多的碳排放专家、生命周期评估专家、生物多样性策略专家以及可持续建筑技术专家。他们不仅为正在进行的项目提供咨询服务,同时收集数据以评估项目整体策略的可行性。我们感兴趣的是,如何收集这些信息,讲述这些故事,并将结论作为工具与客户沟通,以增强大家对达成生态、可持续发展等方面目标的信心。
In addition to computational designers we now have a growing number of specialists for carbon and life cycle assessments, experts for biodiversity strategies, and experts for sustainable construction techniques. Their role is not only to consult ongoing projects, but also to collect data and to evaluate the overall success of strategies that were employed within projects. So we’re curious about how we can collect this information, tell those stories, and use conclusions as tools to negotiate briefs with clients or raise their ambitions towards ecology, sustainability, and so on.
除此之外,我们也十分重视互动模型的使用,这也是我们热衷于游戏引擎的原因:身临其境的虚拟体验可以提升“讲故事”的方法。在我看来,设计从静态的数字模型向动态的、相应式的模型转变是令人兴奋的,也是建筑工具中最关键的发展成果之一。想象一下:模型可以根据预测的影响推回、阻止或建议某些特定设计的构图……
In addition to that, one of our focuses is the use of interactive models. We are enthusiastic about game engines, since more immersive, reactive virtual experiences can also help with this storytelling. In my opinion, designing a shift from static digital models towards dynamic, responsive ones is the most exciting, and one of the most crucial developments in architectural tooling. Imagine models that push back, prevent or suggest certain design compositions according to forecasted impact.
你认为这种分析和讲故事的方法对MVRDV NEXT的重要形式什么?
What do you think is the importance of that approach to analysis and storytelling for NEXT?
关于建筑建造方面的讨论,正在从“以产出为导向”向“以过程为导向”转变。越来越多的专业顾问介入这一领域,MVRDV在建筑和城市设计项目中的角色也正在发生变化,逐渐成为一个以对话、反馈小组等位任务的角色。那么,围绕建筑项目的剖面或物理模型进行讨论就会变得很难。你需要围绕着过程来讨论:如何作出决定,哪些是优先考虑的,在谁的影响下……在某种程度上,建筑项目是故事而不是物体,虽然我们无法仅仅通过图纸来传达这些故事,但海量的图形和图标可能更没有帮助。
The discussion in the making of architecture is becoming less and less output-oriented and more process-oriented. We see this in the increasing number of consultants that are being taken on board, but also in the role of MVRDV in architectural and urban design projects. It appears to be more and more a role where conversation, feedback groups and these kinds of things are the central task. It's hard, then, to centre that discussion around the section or the physical model of a project. You need to centre it around the process: how were decisions taken, which priorities were given, under whose influence… In a way, architectural projects are stories more than objects. We can no longer convey these stories through drawings alone, but oceans of pictograms and icons might be even less helpful.
能谈谈你是如何开始RoofScape项目的吗?
Could you talk about how you started the RoofScape project?
关于RoofScape项目的构想,可以追溯到MVRDV的初创时期。密度一直是MVRDV热衷探索的话题。与此兴趣点契合,我们自然而然地关注到了我们头顶上这些空置的空间。在大多数欧洲城市,屋顶根本没有得到充分利用。需要注意的是,虽然密度不是解决城市问题的唯一答案,但它可以积极地回应紧迫的社会、气候和可持续问题。如果可以通过正确的方法激活闲置的屋顶空间,并在那里增加住房,将创造大多数人可负担的居住空间,有利于解决大多数欧洲城市目前所面临的住房危机;安装绿色屋顶则有助于解决气候问题,如城市热岛效应或洪水风险;在屋顶上面装置光伏板,将增加能源生产……因此,我们可以发现,城市屋顶具有广泛的空间潜力。
We could really go back to the beginnings of MVRDV. Density has always been a fascination of MVRDV. It was kind of a natural match to look up and to discover these empty spots on top of our buildings. Rooftops are simply underused in most European cities. We noticed that while density is not the single answer to urban challenges, it can significantly contribute to social, climatic, and sustainable urgencies. Activating a vacant rooftop and putting additional housing there, if done in the right way, will create affordable space and help with the housing crisis that we currently face in most European cities. Putting green rooftops there will help with climatic issues such as urban heat islands or floor risks. Placing photovoltaic panels on top of them will increase energy production. So, we see a wide range of potentials there.
下一步,MVRDV会通过在地的、临时的活动对屋顶空间进行调查研究。例如,我们去年在Rotterdam Rooftop Walk和The Podium的项目,还有2016年的Stairs to Kriterion项目。之后,MVRDV参与出版了《屋顶开发手册目录》(Rooftop Catalogue)一书,并在书中收集了一系列定性的虚构的屋顶想象。这本书提出:我们可以在这些屋顶上创造什么样的空间?它们看起来会是什么样子的?为什么我们会渴望待在那里?
The next step was MVRDV’s investigation of rooftops through local, temporary activations, such as the Rotterdam Rooftop Walk and The Podium last year, but also the Stairs to Kriterion in 2016. After that MVRDV published ‘The Rooftop Catalogue’, which collects a series of qualitative imaginaries. It asked, what kinds of spaces can we create on those rooftops? What could they look like? Why would we desire to be there?
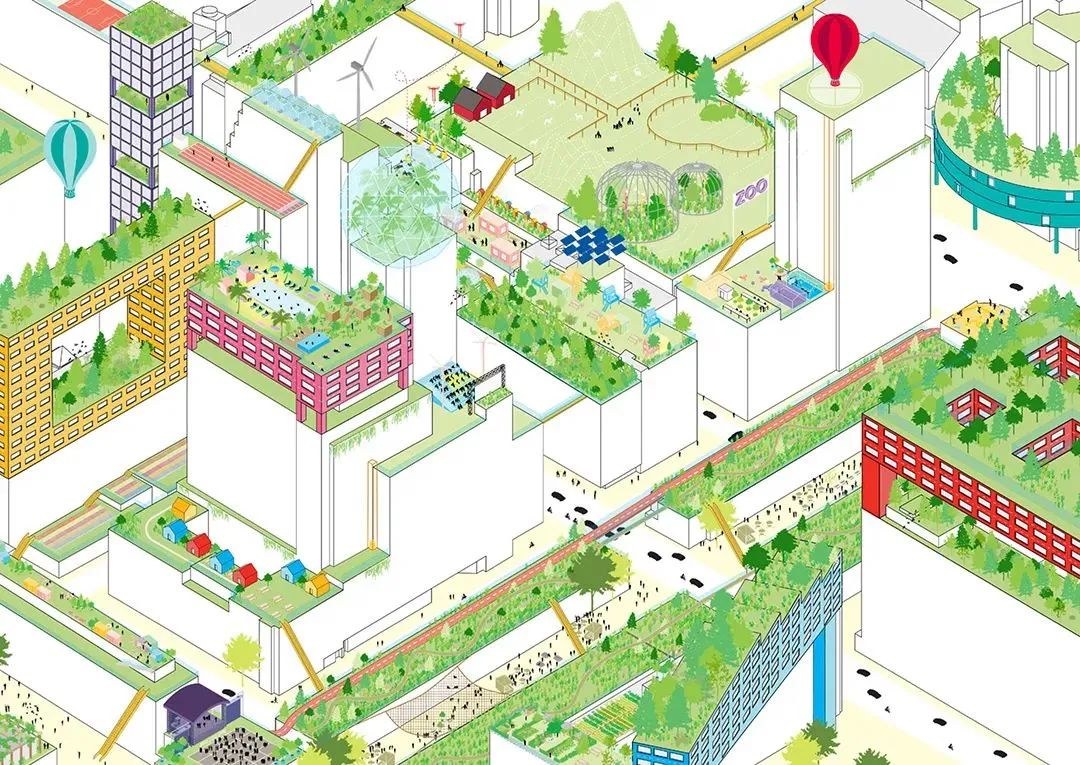
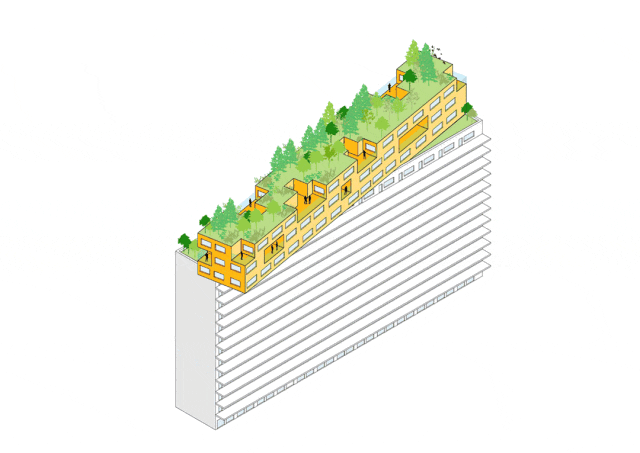
图片 Image: © MVRDV
通过有效利用屋顶空间来增加城市密度,MVRDV与Rotterdam Rooftop Days 推出了《屋顶开发手册》,探讨激活城市屋顶空间的不同可能性。
To increase urban density through effective use of roof space, MVRDV and Rotterdam Rooftop Days have launched the "Rooftop Development Handbook" to explore different possibilities for activating urban roof space.
我们的很多设计成果已经表达出我们所追求的空间远景和品质,但还需要增加定量的、系统的一面。如果我们将镜头拉远,在一个更大的场景里来观察城市,再将定量的、系统的方法用于更大的规模,它拥有的潜力又将是什么呢?
We now had a lot of material that conveys the dreams and proves the spatial qualities. But we felt that we needed to add the quantitative, systematic side. What if we zoom out and look at the big picture of the city, what is the potential of scaling this up?
所以,我们在游戏引擎Unity中建立了一个互动模型:RoofScape应用程序,用来衡量激活屋顶的潜在影响。比如:可以产生多少兆瓦时的能源?屋顶上可以容纳多少平方公里的公园?可以建造多少新的公寓?同时,RoofScape允许我们模拟这些不同功能相互组合所产生的场景。
We now had a lot of material that conveys the dreams and proves the spatial qualities. But we felt that we needed to add the quantitative, systematic side. What if we zoom out and look at the big picture of the city, what is the potential of scaling this up?
需要强调的是,我们并不会抱着要达成一个单一的 "理想 "城市的想法去设计方案,而是为了了解不同的指导机制或公共政策的影响。不妨考虑一下:如果我们刺激或奖励一个地区的绿色屋顶构建,会发生什么?它会创造出什么形式的宜居空间?它的量化效益能否为建设工作提供资金?
It’s important to emphasise that we didn’t design this with the vision of a singular “ideal” city, but in order to understand the influence of different steering mechanisms or public policies. What happens if we stimulate or incentivise the activation of green rooftops in an area? What form of habitable spaces would it create? Could the quantitative benefits of it help finance construction efforts?
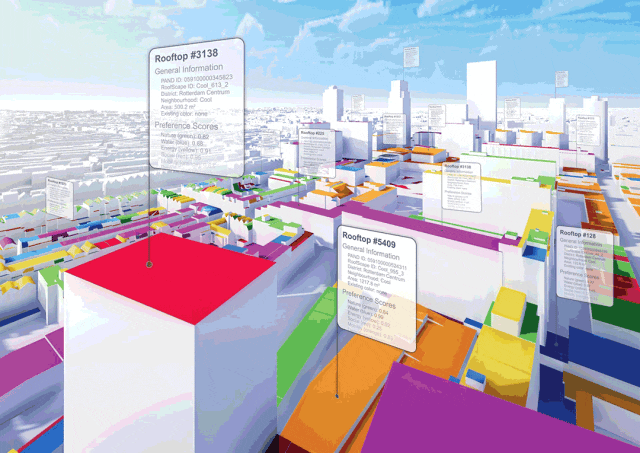
图片 Image: © MVRDV
RoofScape
在你看来,我们未来需要什么样的建筑或城市?
In your opinion, what kind of architecture or cities do we need in the future?
我希望是多样化的建筑和异质性的城市,允许有多种梦想、行动和空间创造方式。当然,这其中必须考虑到动植物的需求,以创造一个健康的环境。
I would say diverse architectures and heterogenous cities that allow for a multiplicity of dreams, actions and ways in which spaces are created. Obviously this has to include the desires and needs of animals and plants to create a healthy environment.
除此以外,我们还需要有人居住的城市。城市的金融化是我们目前最大的挑战之一:房地产投机导致的高空置率,让我们看到一些建筑正在成为金融资产而不是居住的地方。有时,作为建筑师,我们可能会在参与这些进程时感到无力,但我们正试图弄清楚自己的角色和空间设计在其中的作用是什么。
In addition to that, we need cities that are inhabited. The financialisation of the city is one of our biggest challenges at this point: From real-estate speculation that results in vacant apartments up to entire ghost towns, we see buildings becoming financial assets rather than places to live in. At times, as architects we might feel powerless to engage with these processes but we're trying to figure out what our role and the role of spatial design is in this.
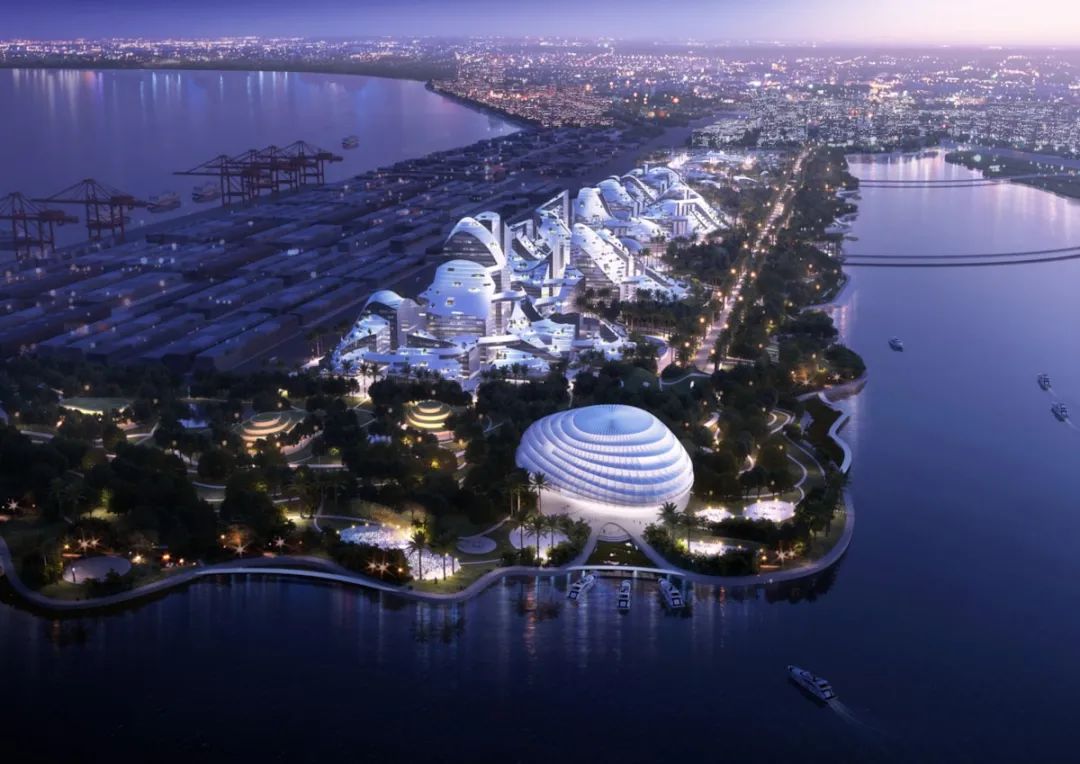
图片 Image: © MVRDV
腾讯深圳“大铲湾”科技岛方案
MVRDV's design proposal for Tencent Campus in Shenzhen
如果越来越多的人涌入大城市,我们如何才能实现城市与自然之间的平衡?
If more and more people flock to big cities, how can we achieve the balance between city and nature?
关于这个问题,有两个可能的观点:对城市做什么,以及对城市之间的空间做什么。我们知道,在这一点上,城市本身需要被控制,以避免城市的蔓延。因此,部分挑战必须涉及以生态责任性的方式创造密度,并保持城市紧凑。同时,我们需要引入绿色植物和生物多样性,以创造健康、韧性、凉爽的环境。
There are two possible perspectives towards this question: what to do about the city, and what to do about the spaces in between cities. We know at this point that the cities themselves need to be contained to avoid urban sprawl. So part of the challenge has to involve creating density in (ecologically) responsible ways and to keep cities compact. At the same time, we need to bring in greenery and biodiversity to create healthy, resilient, cool environments.
与此相反,我们可能也需要在城市周围创造更大的、没有人类干扰的区域。社会生物学之父Edward O. Wilson通过“半个地球理论”提出了一个引人入胜的星球模型,其中一半由人类活动占据,而另一半是完全被弃置的黄叶;没有农业,没有物流中心,不受任何人类行为的影响。该理论声称,如果我们按照这种方式划分,我们现在所面临的的大多数危机都可以避免。那我们如何设计这个撤退的过程呢?
In contrast to that, we might need larger areas without human interference around the cities as well. With the ‘Half Earth Theory’ Owen Wilson proposes a fascinating model of the planet, were half of it is acted on by humans, and half of it is completely left alone. Complete wilderness, no agriculture, no logistics centres, untouched. The theory claims that if we were to follow this division most crises that we are facing now could be avoided. How could we design this process of retreat?
技术将不断挑战我们的设计。什么样的建筑对环境变化有更强的适应力?
Technology will continuously challenge our design. What kind of architecture will have more resilience to environmental change?
在这一点上,尽可能地选择翻新而不是新建至关重要。MVRDV在深圳南头古城的创意工厂项目和深圳妇女儿童中心项目,均采用了这种范式的设计思路。作为建筑设计的一个重要部分,如果构想新建筑和处理既有的存量建筑都无可避免,那么,首先需要解决的应是如何通过灵活的设计理念来应对环境的变化,让建筑更具吸引力,以延长它的使用寿命。
At this point, choosing refurbishments over new construction whenever possible is crucial. In the Chinese context MVRDV has pursued this paradigm with the Idea Factory and with Shenzhen Women & Children’s Centre. That is a large part of it. The aspect of change, the idea of flexible design, extending the lifespan of a building by making it attractive and adaptable to change, has to be paramount both for how to engage with existing building stock as well as with how to conceive new constructions if they can't be avoided.
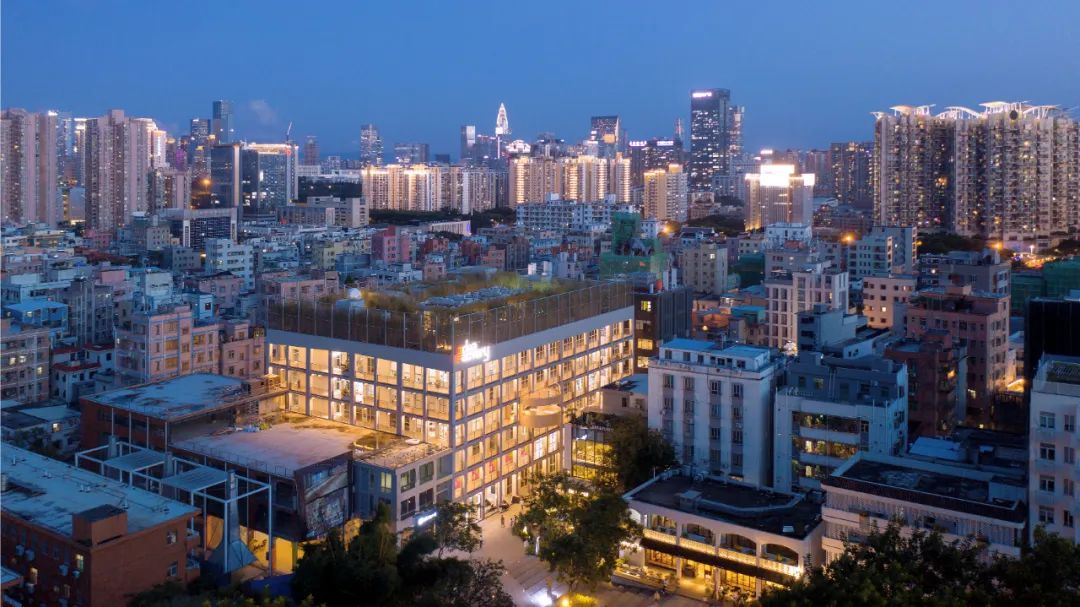
图片 Image: © 夏至
深圳南头古城 if 工厂
Idea Factory, Nantou, Shenzhen
当然,生物基材料、木材或土等可再生材料的使用会有帮助。此外,我们还可以采用模块化的策略方法,增加整体建筑或部分建筑的可拆卸性,以及整合建筑中的景观、植被、灌溉表面,以避免城市风险,如洪水或城市热岛效应。
Contributing to this of course will be the use of renewable materials. Bio-based materials, timber, or earth wherever possible. In addition to that we need to add strategies for demountability in buildings or parts of buildings, modular design approaches, and the integration of landscape, vegetation, irrigated surfaces to avoid urban risks such as flooding or urban heat islands.
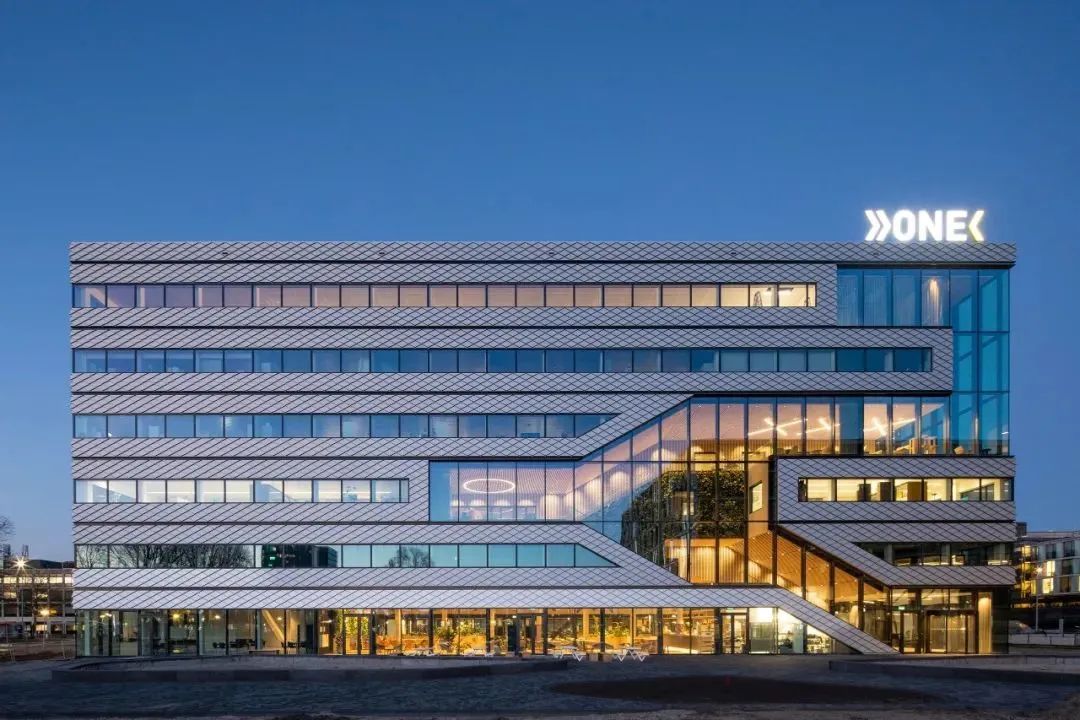
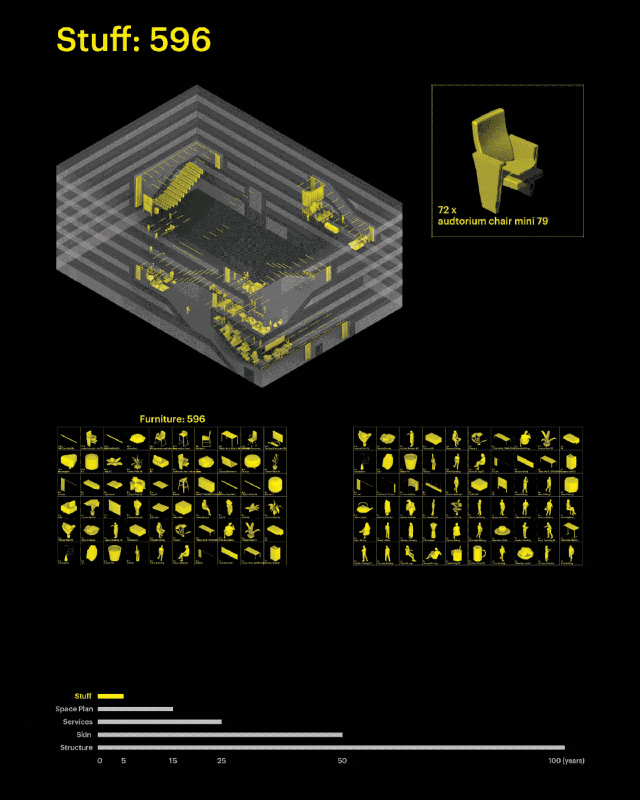
图片 Image: © MVRDV
MVRDV最近完成的阿姆斯特丹「矩阵一号」办公实验楼是一座可拆卸的建筑,在线材料数据平台Madaster为建筑提供了一个全面的材料“护照”系统,记录并呈现了建筑所使用的材料和产品,以及120,000余个单独组件的二氧化碳储存量。建筑物超过90%的建筑材料都可以在未来再次使用。
Matrix ONE is a building that is demountable.The platform Madaster provides a comprehensive material passport system to give insight into the materials and products used and the CO2 storage for over 120,000 individual components. As a result, over 90% of the building’s materials can be reused again later.
把个答案带回到数字技术的话题上。从历史上看,计算机模型和模拟偏向于一种 “白板 (Tabula Rasa)”的方法。过去有一种感觉,即现有的世界太复杂了,引入了太多的变量。现在,你更多地与现有的现实世界合作,比如在RoofScape中,你把城市的现状作为模拟的一部分,并在此基础上进行建设。这如何改变你的工作方式?
To bring that answer back to the topic of digital technologies – historically, computer models and simulations have favoured a tabula rasa approach. There used to be a sense that the existing world is too complicated and introduces too many variables. Now you’re working more with the existing real world, like with RoofScape where you take the city as it is and build on it as part of the simulation. How does that change the way that you work?
在计算领域内看,当然有一种可能性,即模型可以从一个 “白板”转移到更复杂的环境中,将现有场所的矛盾性和特殊性考虑进去。在一种中立的培养皿中,以一种更容易的方式测试和验证它们,然后再增加复杂性。但在很多情况下,我们也意识到将白纸黑字的模型转移到具体环境中的局限性。对技术理解以及由此产生的数据驱动城市模型,都深深地嵌入了当地文化、特定情景和决策过程中。因此,如果你不尝试了解一个城市,你怎么能为这个城市设计一个数字工具呢?我们现在正开始将RoofScape的应用从鹿特丹扩展到荷兰以外的城市,并且已经意识到大部分的方法论以及应用的视觉语言都需要适应具体情况。
Looking within the computational domain, there certainly is a possibility that models can be transferred from a tabula rasa into more complex environments that take the contradictions and particularities of existing places into account. It's easier to test and verify them in a sort of neutral petri dish and then increase the complexity later. But in many regards we also realise the limitations of transferring tabula rasa models into specific contexts. Technological understanding, and in consequence data-driven models of cities, is deeply embedded in local cultures, specific urgencies, specific terminologies, or specific decision-making processes. So how could you design a digital tool for a city without trying to understand that very city first? We are now in the beginning of expanding the RoofScape application from Rotterdam to cities beyond the Netherlands and already realise that large parts of the methodology, but also the visual language of the application will need to be adapted.
从理论“白板”模型转变的第二个原因是数据量的迅速增加。从卫星到闭路电视,从开放的街道地图到气象站,城市正在构建其自身的感官设备。这些数据的可使用性,使设计师能够为这些地区建立特定的数字技术。这就是为什么我在第一个问题中优先强调开放数据的原因,而不是人工智能、VR或3D打印等流行技术:拥有关于不同地方的信息是未来所有设计技术的基础,只有获得信息,才能以正确的方式为确切的目标从海量、多样性的信息集中挑选出适用的数据。
A second reason for the shift away from theoretical – or tabula rasa – models is the rapidly increasing amount of data that is being collected. From satellites to CCTV, open street maps, and weather stations, cities are constructing their own sensory apparatuses. The availability of this data allows designers to build specific technologies for these places. This is why I prioritised open data in the first question over popular technologies such as AI, VR, or 3D printing: having information about places – large amounts of diverse sets of information to pick from in the right way for the right purposes is a foundation for all design technologies to come.
这对于像MVRDV这样的全球运作的公司来说,尤其如此。想想谷歌地球的影响,它可以帮助我们在人生地疏的环境中工作。
This holds especially true for a globally operating practice such as MVRDV. Think about even the impact of Google Earth alone. It helps us to work responsibly in contexts that we're less familiar with, or that we have less access to.
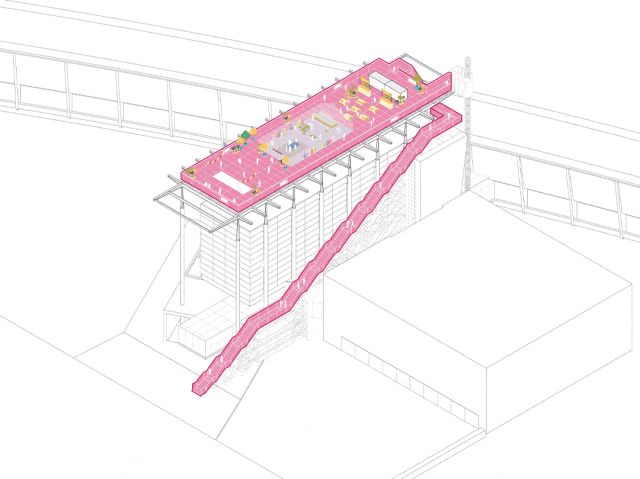
图片 Image: © MVRDV
鹿特丹屋顶装置
The Podium, temporary rooftop installation in Rotterdam
你怎么看“元宇宙建筑”?它是建筑师的一个新领域吗?
What do you think of metaverse architecture? Is it a new territory for architects?
这绝对是一个有趣的领域,尽管我不知道这是否是一个新的领域!如果你了解电脑游戏的历史,或者熟悉游戏“第二人生(Second Life)”的兴衰,就能发现最近围绕“元宇宙”的炒作都是建立在这个游戏的基础上。建筑师对虚拟领域的迷恋由来已久。例如,我能想到的早期项目就有纽约建筑工作室Asymptote在1999年“数字考古学(Archeology of the Digital)”展览中设计的虚拟纽约证券交易所,以及MVRDV在1997年的“数字城市(Metacity/Datatown)” 研究。与人工智能模型类似,关于“元宇宙”的想法并不新鲜,重要的是通过强大的电脑、手机以及AR/VR技术而带来的可及性。
It's definitely an interesting territory, although I don't know if it's a new territory! If you look at the history of computer games, or the often-quoted rise and fall of Second Life, the recent hype around the metaverse builds on a lot. Architects have been fascinated about the virtual domain for a long time. I'm thinking of Asymptote’s Advanced Trading Floor for the New York Stock Exchange or MVRDV’s Metacity/Datatown, for instance. Similarly to AI models, it is not the idea of the Metaverse that is new but rather its accessibility through powerful computers, mobile phones and AR/VR technologies that come with it.
客观地说,最近一段时间建筑师们所提供的东西有点让人失望。在大多数情况下,“元宇宙”一直是一个复活被放弃的设计方案的虚拟空间,或者是基于NFT(Non-Fungible Token)交易的虚拟房地产的炒作。但也有人提出了一些真正有趣的问题:如何在一个需要考虑多边形数量而不是物资资源的世界里工作?如何在一个零重力的世界里工作?
To be fair, it is a bit disappointing to see what has been offered by architects in recent times. For the most part the Metaverse has been a place to revive discarded design options in virtual space or speculate on NFT based, virtual real-estate. But there are real, interesting questions to be posed. How could we work in a world where material resources need to be considered less than polygon counts? How could we work in a world with zero gravity?
更重要的是,我们需要避免将“元宇宙”看作是一个单一、纯粹、欧几里得式、仅仅用来放置资产的空间。与我们的物理世界甚至互联网类似,“元宇宙”可能横跨许多专有和开放的平台。也许“微软团队协作平台(Microsoft Teams)”与游戏“堡垒之夜(Fortnite)”或“我的世界(Minecraft)”一样,都属于异质的“元宇宙”?那么,我们要如何在这些空间之间移动呢?对我来说,设计和连接不同技术的时机似乎是一个更有趣的问题。今天谷歌搜索栏的空间样式会是什么样子?我希望建筑师们能对它产生一些影响。
Most importantly though, we need to overcome the idea of the Metaverse as this singular, clean, Euclidean space, in which people place assets. Similar to our physical environment or even the internet, the Metaverse probably spans across many proprietary and open platforms. Maybe Microsoft Teams is part of the same, heterogenous Metaverse as Fortnite or Minecraft? How do we then want to move between these spaces? Designing these moments of transitions and connecting different technologies seems like a more interesting question to me. What would the spatial version of the Google search bar look like today? I would hope that architects can have some influence on it.
在人工智能时代,设计师和建筑师应该承担什么责任?
What responsibility should designers and architects take on in the age of artificial intelligence?
正如我之前讨论的那样,人工智能有可能比我们做得更快、更准确。但是,它也可能使人困惑和不知所措。我们的一部分任务是用人类的智慧、共情和减少对特定事情的关注来对抗这种困惑。有时,我们感觉自己被信息和数字内容所淹没。混淆和误导设计过程可能还算好的结果,最糟糕的是,海量的信息会操纵设计。所以,用共情来设计可能是一个有效的方法。
As I discussed before, AI has the potential to do things a lot faster and more accurately than us. But it can also confuse and overwhelm. Part of the task is to counter it with human intelligence, with empathy and with – I guess with a form of reduction, keeping focus on certain things. At times it feels we're being overloaded with information and digital content. At best, this confuses and misleads design processes. At worst, it manipulates them. So, designing with empathy might be a good keyword.
除了建筑,你还关注哪些问题?
Besides architecture, what issues are you concerned about?
当然,地球气候危机让我们担忧,因为我们作为建筑设计师正在参与最具危害的行业之一。我认为对于每个个人,尤其是建筑师而言,日益严重的经济不平等也是非常值得关注的。作为建筑师,对于金融投资的以来和为人类、动物、地球而设计的渴望,让我们左右为难。在MVRDV,除了实现委托项目的任务,我们也试图解决这些类型的问题。因此我们发起研究、对话等项目,参与公共活动,并在大学举办研究会好设计工坊,以分享我们的见解,与更多的人互相交流学习。
Of course, the planetary climate crisis concerns us, as we are involved in one of its most harmful industries, while feeling increasingly powerless. I also think increasing economic inequalities have to be a key concern, for everyone personally and for architects in particular. As architects we are torn between being dependent on and enabling financial speculation and aspiring to design for people, animals and the planet. At MVRDV we try to address these kinds of concerns beyond what can be achieved in commissioned projects. We initiate research projects, conversations or speculative design projects. We participate in public events and conduct workshops and design studios at universities to share our insights and learn from others.
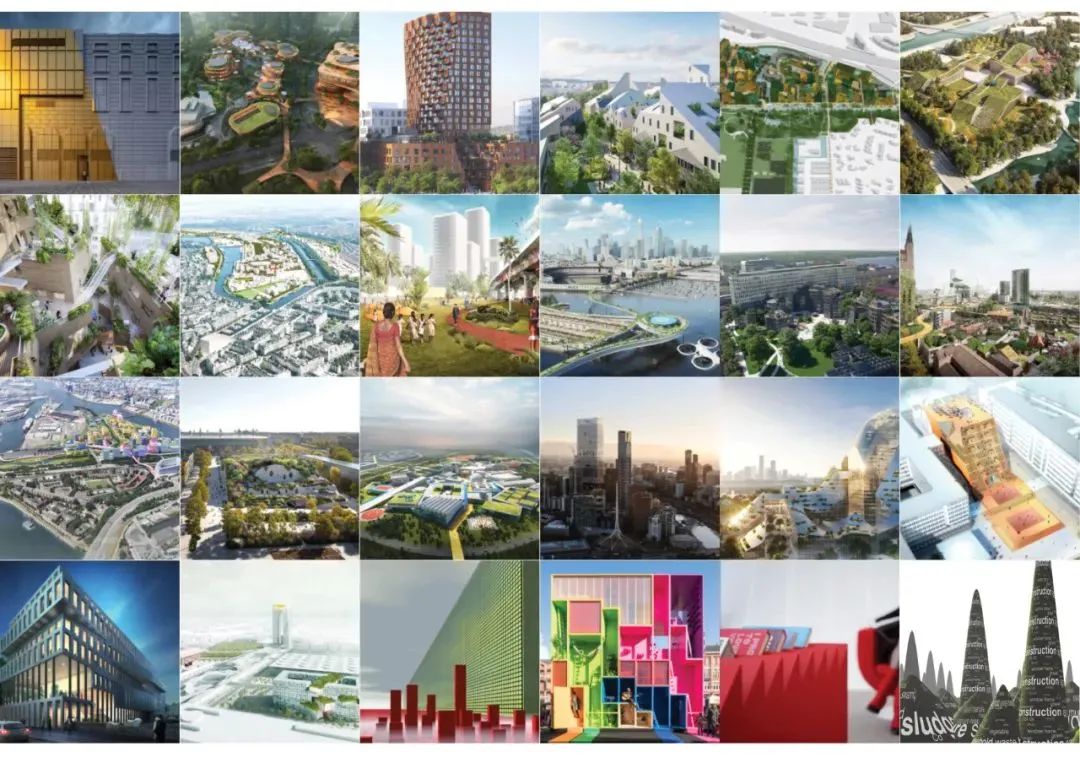
MVRDV建筑规划事务所由Winy Maas、Jacob van Rijs和Nathalie de Vries创立于荷兰鹿特丹,致力于为当代的建筑和都市问题提供解决方案。MVRDV的创作基于深度研究与高度协作,各领域的专家、客户及利益相关方从项目初期一直参与设计的全过程。直率而真诚的建筑、都市规划、研究和装置作品堪称典范,让城市和景观朝向更美好的未来发展。
MVRDV的早期项目,如荷兰公共广播公司VPRO的总部,以及荷兰阿姆斯特丹的WoZoCo老年公寓,都获得了广泛的国际赞誉。MVRDV250余位建筑师、设计师和城市规划师在多学科交叉的设计过程中,始终坚持严格的技术标准和创新性研究。MVRDV采用BIM技术,公司内拥有正式的BREEAM和LEED顾问。MVRDV与荷兰代尔夫特理工大学合作运营独立智库和研究机构The Why Factory,通过展望未来都市,为建筑及都市主义提供发展议程。
MVRDV was set up in 1993 in Rotterdam, The Netherlands by Winy Maas, Jacob van Rijs and Nathalie de Vries. MVRDV engages globally in providing solutions to contemporary architectural and urban issues. A research-based and highly collaborative design method engages experts from all fields, clients and stakeholders in the creative process. The results are exemplary and outspoken buildings, urban plans, studies and objects, which enable our cities and landscapes to develop towards a better future.
Early projects by the office, such as the headquarters for the Dutch Public Broadcaster VPRO and WoZoCo housing for the elderly in Amsterdam lead to international acclaim. 250 architects, designers and other staff develop projects in a multi-disciplinary, collaborative design process which involves rigorous technical and creative investigation. MVRDV works with BIM and has official in-house BREEAM and LEED assessors. Together with Delft University of Technology, MVRDV runs The Why Factory, an independent think tank and research institute providing an agenda for architecture and urbanism by envisioning the city of the future.
特别声明
本文为自媒体、作者等档案号在建筑档案上传并发布,仅代表作者观点,不代表建筑档案的观点或立场,建筑档案仅提供信息发布平台。
51
好文章需要你的鼓励

 参与评论
参与评论
请回复有价值的信息,无意义的评论将很快被删除,账号将被禁止发言。
 评论区
评论区