- 注册
- 登录
- 小程序
- APP
- 档案号


德国gmp建筑设计有限公司 · 2023-06-27 16:21:28
*本文德语及英语版原载于德国DETAIL(《建筑细部》)2022年第5期,这里为中文节选编译
作者:施特凡·胥茨,gmp建筑师事务所合伙人兼执行总裁
*This article was originally published in DETAIL (No. 5, 2022) in German and English. The Chinese translation here is a shortened version.
Author: Stephan Schütz, Executive Partner of gmp
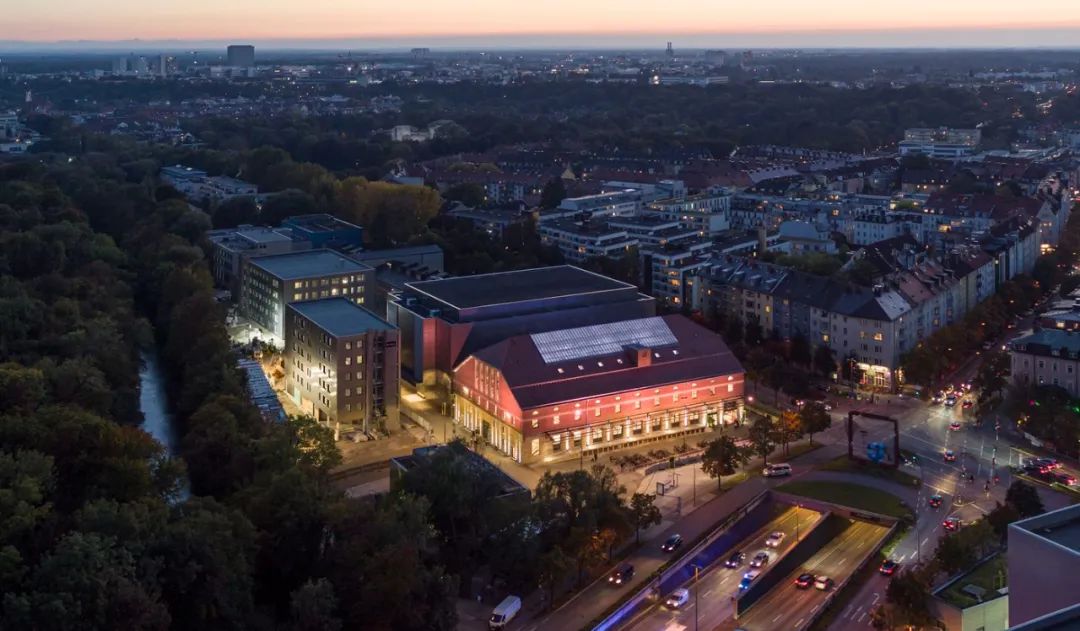
慕尼黑伊萨尔爱乐音乐厅鸟瞰 © HGEsch
gmp的建筑师们利用模块化技术,在短时间内建造了一座临时建筑,用于代替需要全面翻修的加斯泰格文化中心。与此同时,预制的木质构件也满足了音乐厅对音响效果的高要求。
The modular construction type allowed gmp Architekten to quickly create a temporary replacement for the existing Gasteig cultural center, in need of renovation. At the same time, the prefabricated timber elements meet the high acoustic requirements for a concert hall.
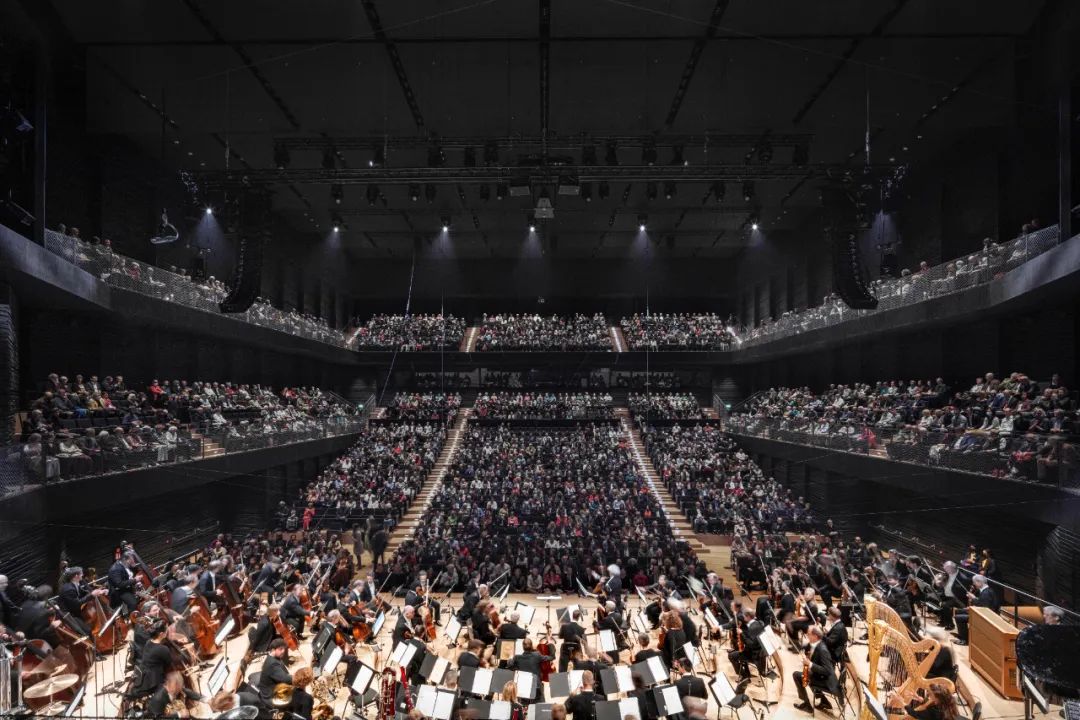
音乐厅室内 © HGEsch
项目背景
Project Background
慕尼黑加斯泰格文化中心不仅拥有一个约2600座的音乐厅,还是市图书馆、市民学院和音乐戏剧学院的所在地。这座巨大的烧砖立面建筑位于伊萨尔河东岸,于1985年开放使用,但经过岁月的洗礼已变得破旧,慕尼黑市政府遂于2017年决定对其进行全面翻修。在预计五年的翻修时间里应为上述各机构提供合适的临时场所,gmp在招标过程后获得了该项目的设计委托。
The Gasteig, a cultural centre in Munich, comprises a concert hall with seats for roughly 2600 occupants as well as spaces for the municipal library, an adult education centre and the University of Music and Performing Arts. The masonry brick structure on the eastern high banks of the Isar river was opened in 1985. Since time had taken its toll on the complex, the City of Munich decided to rehabilitate it. The next step was to create an interim facility for the different institutions, due to the expected construction time of five years. Following a tendering procedure gmp Architekten were commissioned to realise the interim project.
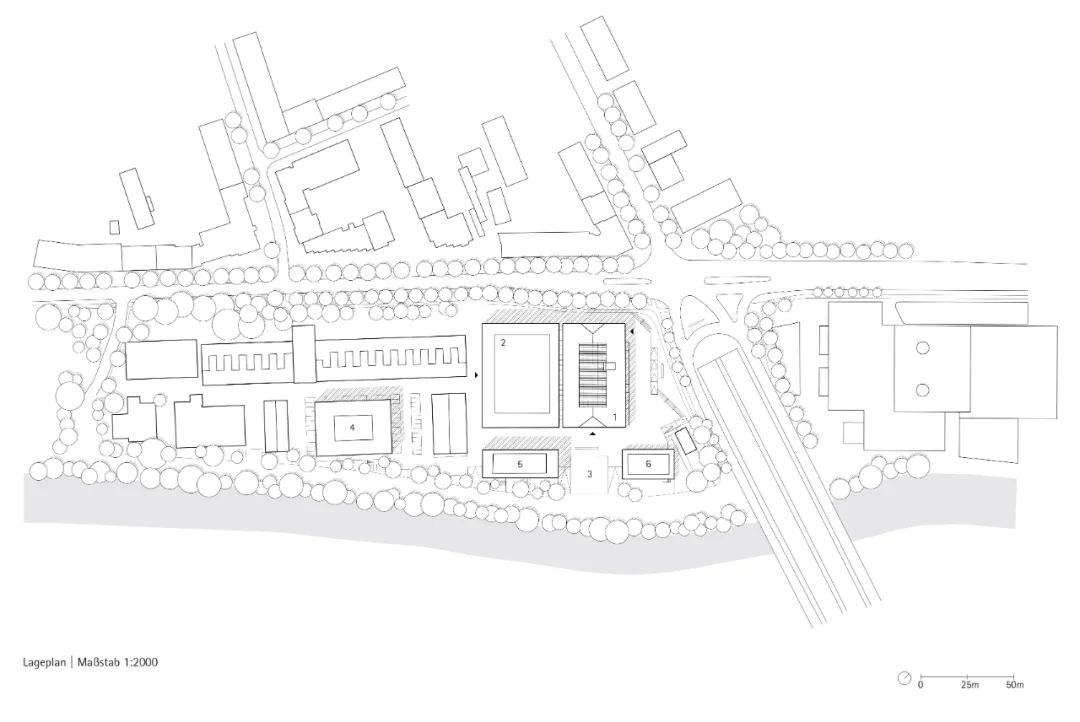
总平面图© gmp architects
1. E馆 2. 伊萨尔爱乐音乐厅 3. 广场4. 音乐戏剧学院 5. 市民学院 6. 活动会场
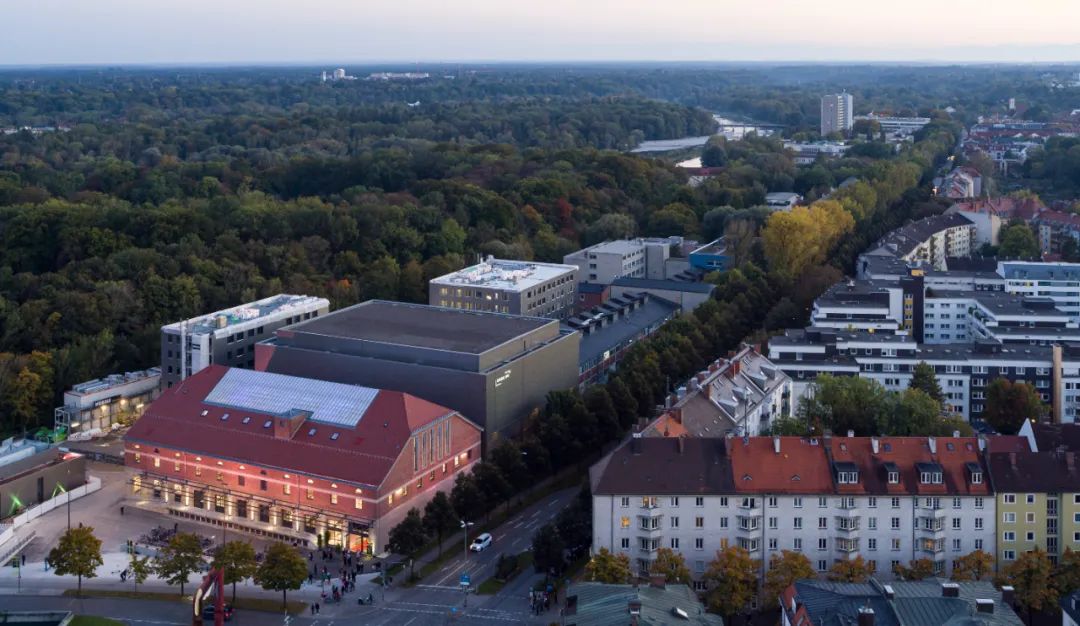
慕尼黑伊萨尔爱乐音乐厅鸟瞰 © HGEsch
在森德灵区(Sendling)伊萨河支流边的慕尼黑市政公用设施公司场地内需建造一座临时音乐厅及其他三个模块化建筑。根据规划,建于1928年的变电站大厅(E馆)将作为市图书馆使用,它同时也是音乐厅的入口大厅。
The aim was to build a temporary concert hall and three further modular structures on a site belonging to the Munich municipal utility company. Planning aimed at reusing the existing, historic listed transformer building (Hall E), erected in 1928, both for spaces of the municipal library and as the foyer of the new concert hall.
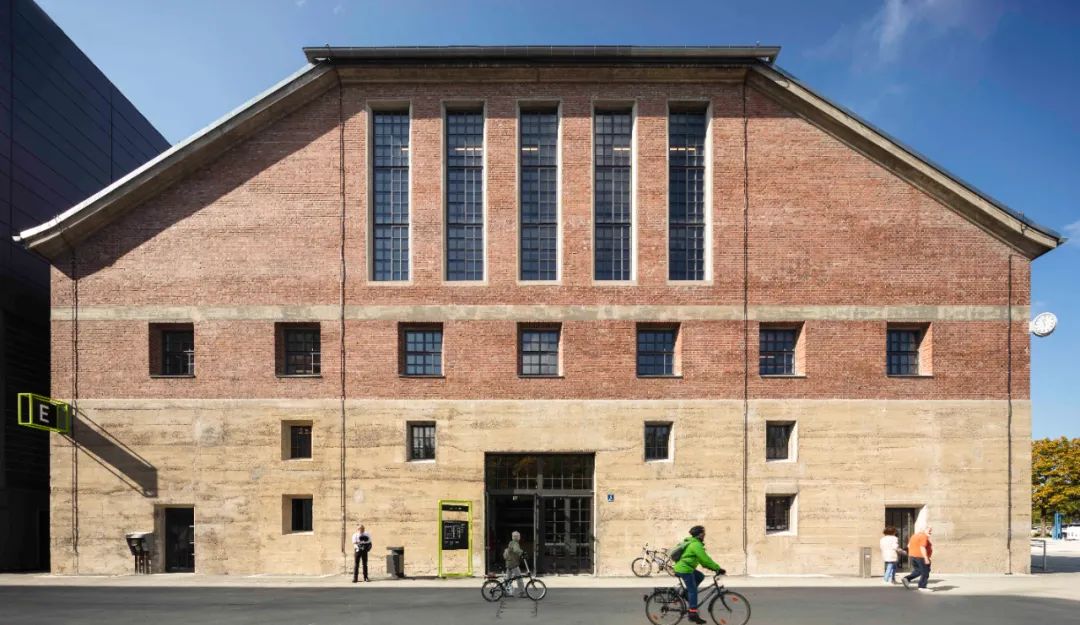
E馆外立面 © HGEsch
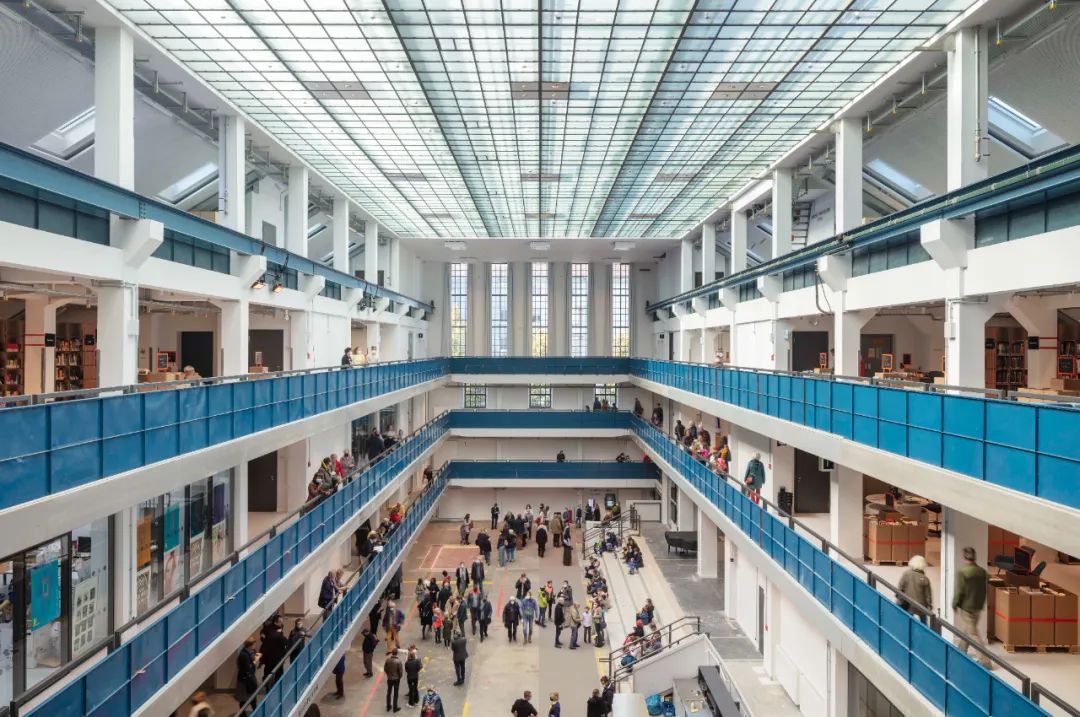
E馆中庭 © HGEsch
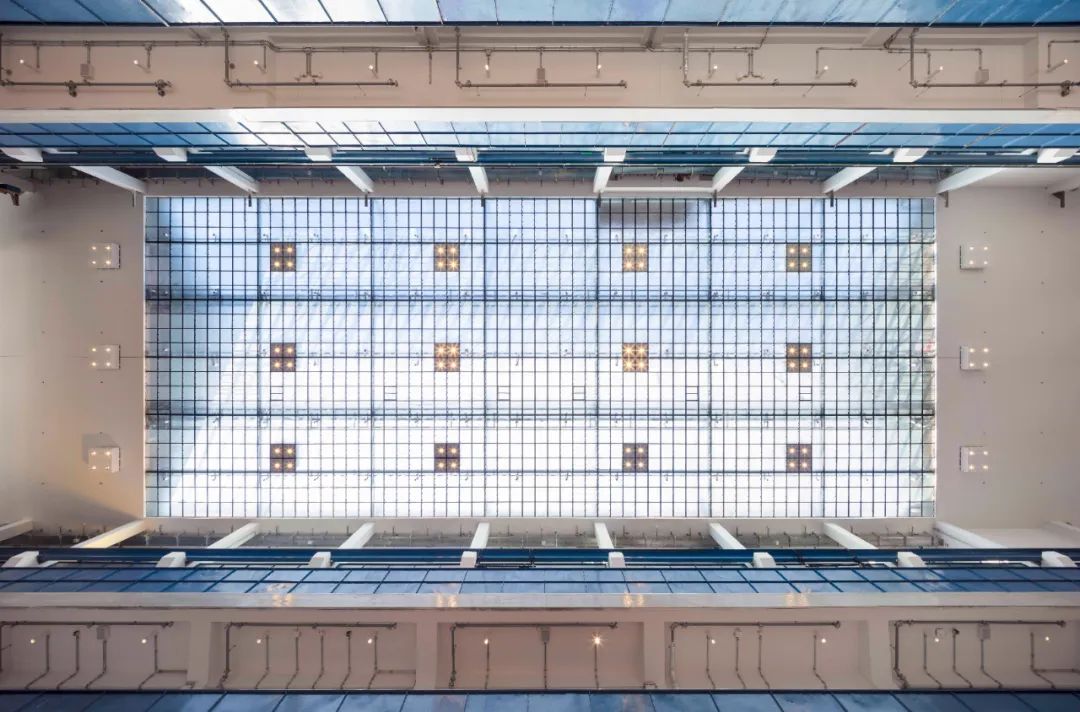
E馆中庭 © HGEsch
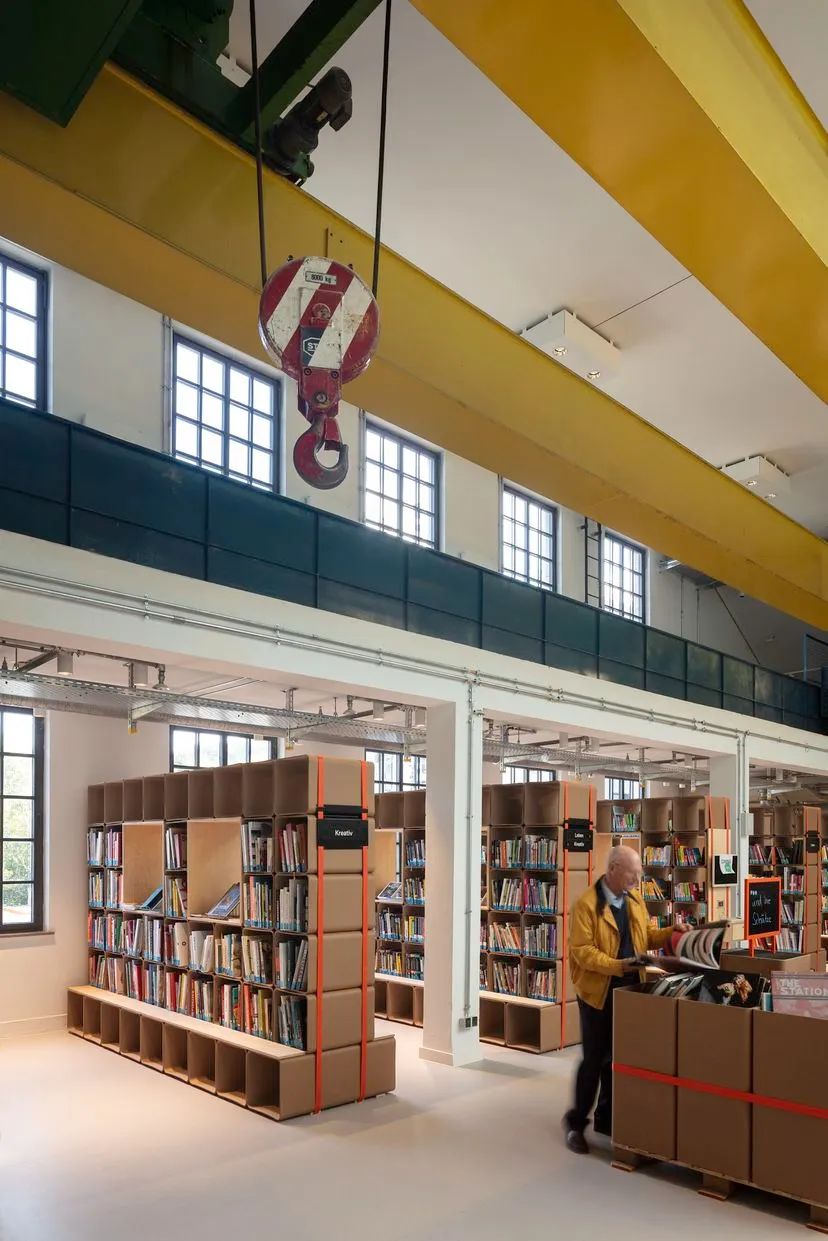
E馆图书馆室内 © HGEsch
最大的挑战在于音乐厅的设计,需要在不到三年的时间内仅以4000万欧元的预算完成建设。另外一个要求是,建筑物需要能够拆除,并在其他地方重新组装。尤其是,我们还要满足业主、乐团和慕尼黑观众的高期望,建造一座在声学效果和舒适度上完美无缺的音乐厅。
The greatest challenge was planning the actual concert hall. It was supposed to be completed in three years with a budget of 40 million euro. A further precondition was to design the building in a way that permitted disassembling it and reassembling it at a different location. Finally, we intended to meet the high expectations of our client, the orchestra and the Munich audience, by building a concert hall without having to make any compromises in terms of acoustics and comfort.
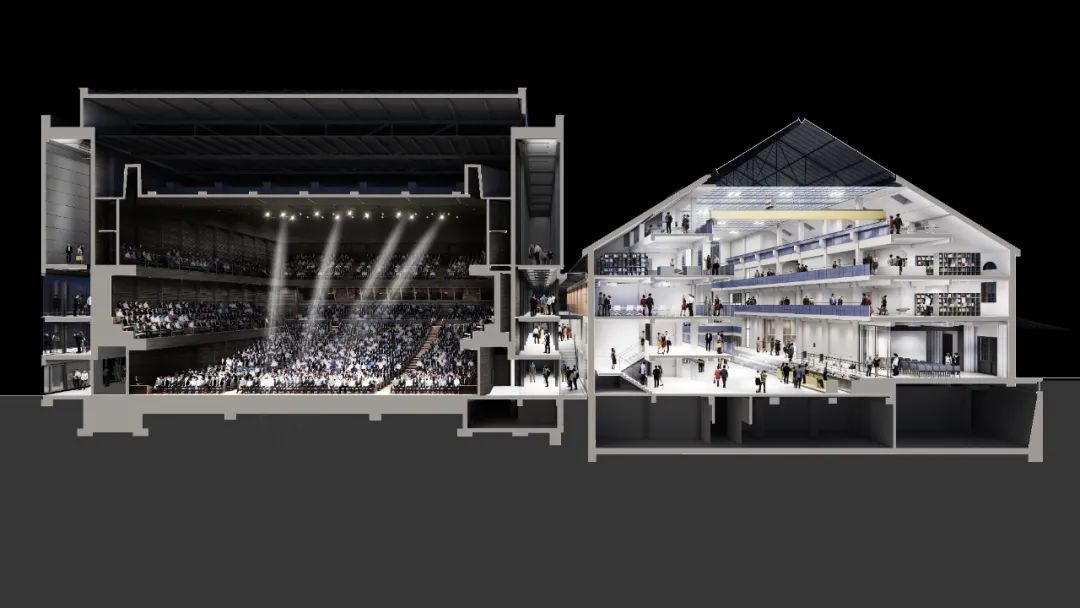
音乐厅与E馆剖透图© gmp ar chitects
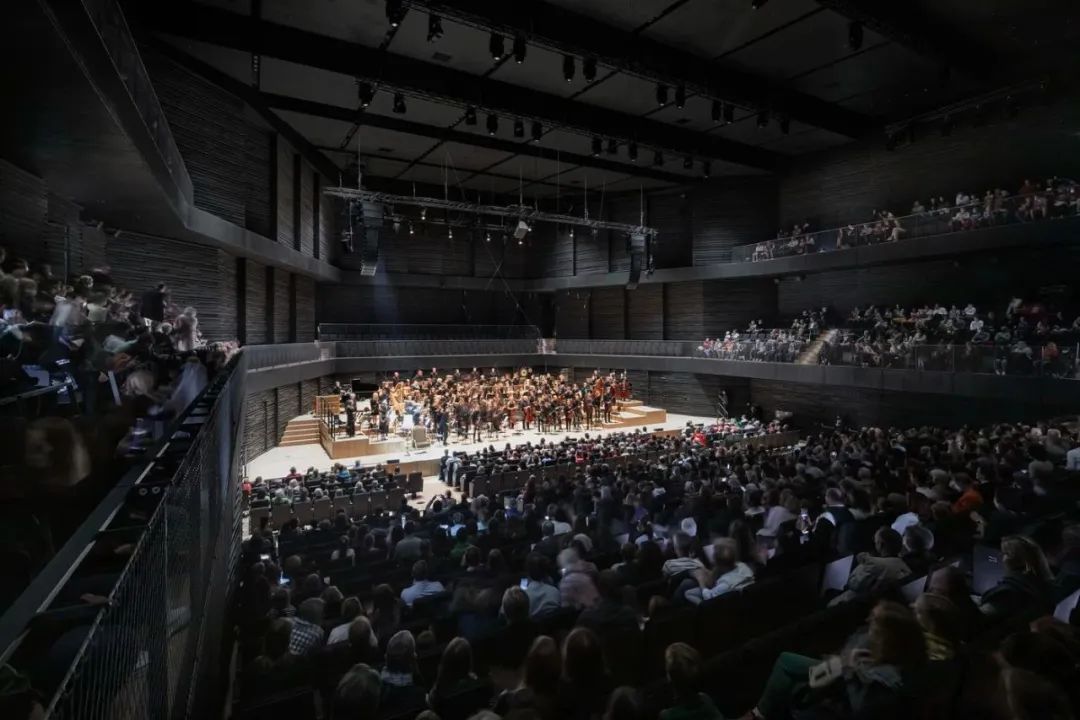
演出现场 © HGEsch
结构
Construction
音乐厅的设计采用“屋中屋”的形式,设计的核心部分是由正交层压木构件构成的演出大厅,其外围是坚固的外壳建筑。外壳建筑采用单元式钢质梁柱结构,并安装铝夹芯板和铸造玻璃幕墙系统。“琴盒中的小提琴“为这种构造方式提供了恰当的比喻。
The concert hall concept comprises a house within a house. The actual concert hall, consisting of cross laminated timber elements and enclosed by a robust protective structure, is the core of the design. It comprises an element-based steel post-and-beam structure which supports the aluminum sandwich panel and cast glazing industrial facade system. The guiding image of a precious instrument in a pragmatic enclosure became the metaphor for the project.
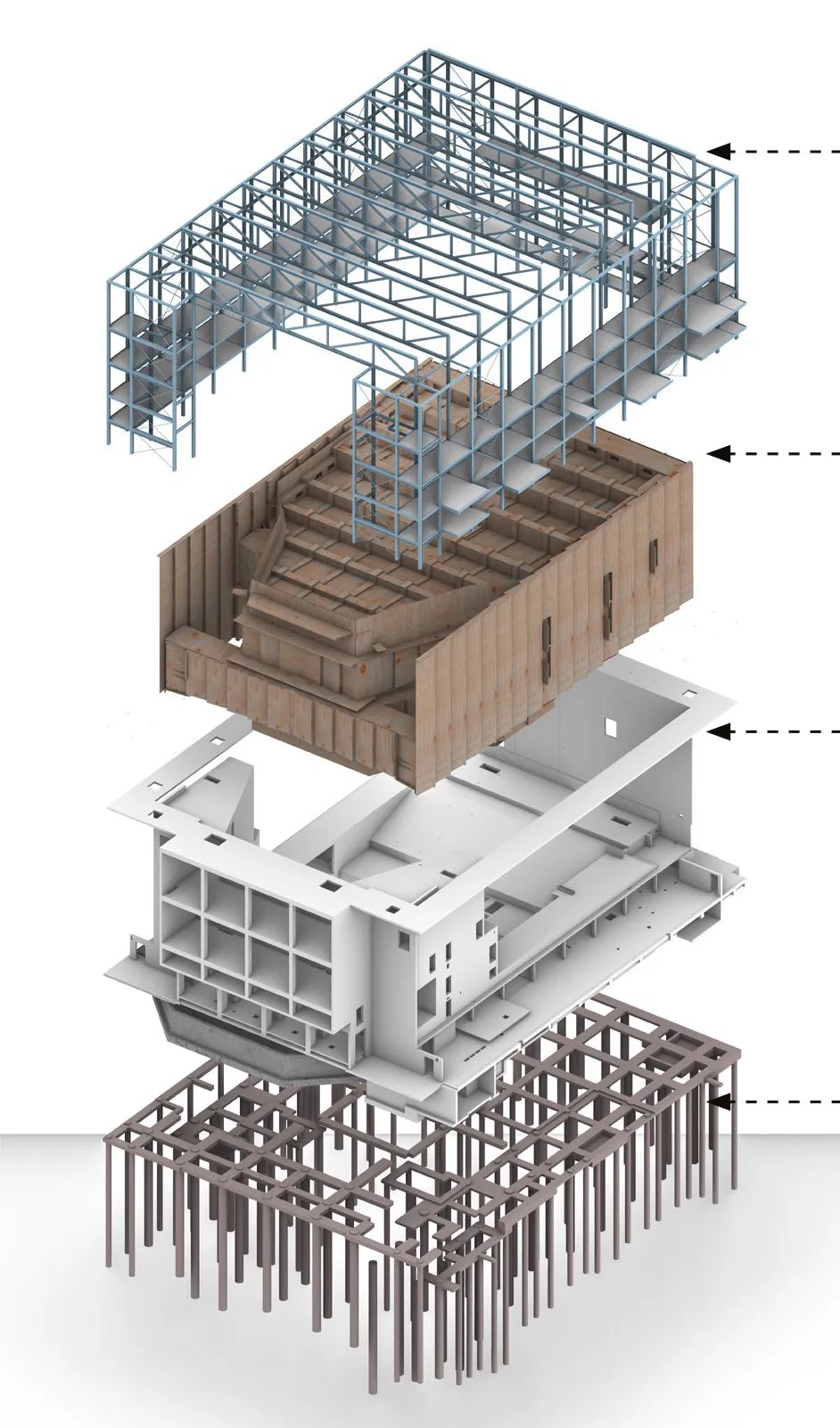
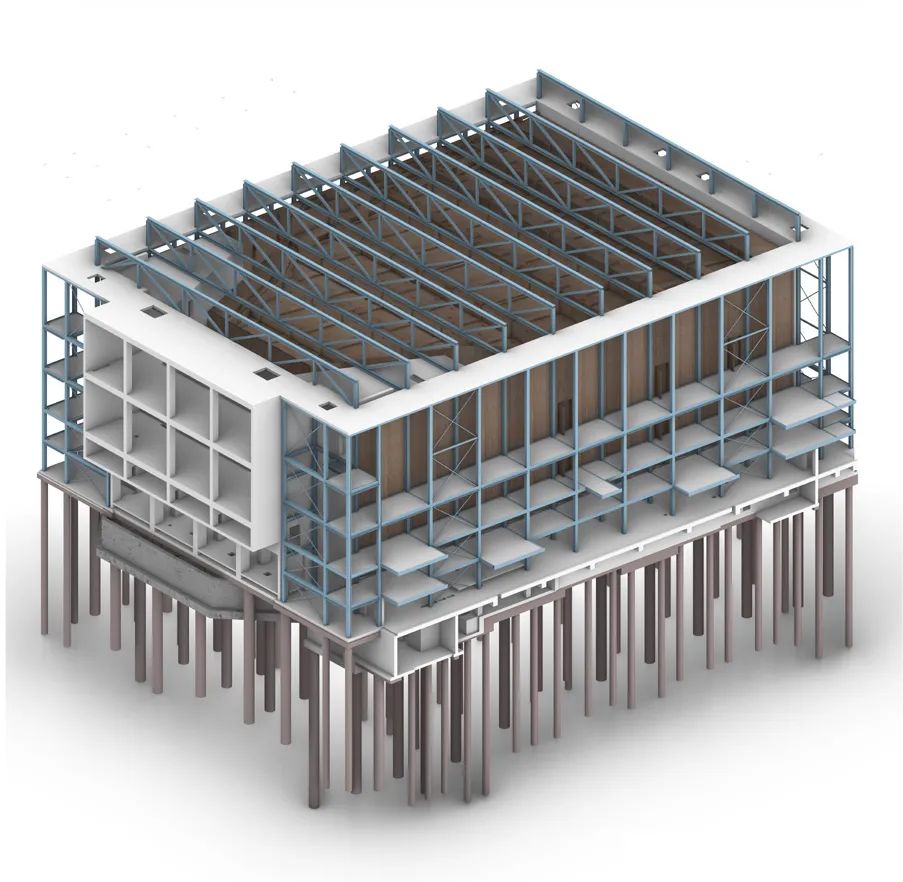
结构示意图© schlaich bergermann partner
梯状钢结构在音乐厅两侧支承预制钢筋混凝土梁板环道。由于施工时间紧,当吊车将音乐厅的木构件从上方进行吊装时,这个钢结构已经建好。木构件的荷载由钢筋混凝土制成的音乐厅底板支承,并与钢桁架梁铰接固定。为了满足消防安全要求,楼梯间以及音乐厅下方的更衣室、调音间和仓储室使用钢筋混凝土建造。取消地下室节省了更多的时间。建筑单体及其底板的负荷通过桩基承载。
A steel structure supports the walkways to both sides of the hall, consisting of prefabricated reinforced concrete slab elements. The steel structure was already in place when the timber elements of the Philharmonie were lifted into it by use of cranes. The elements transmit loads into the reinforced concrete hall floor slab and feature pinned connections to the truss joists of the steel structure to secure them in place. Due to fire protection requirements, the staircases as well as the changing rooms, the instrument tuning rooms and storage areas beneath the concert hall consist of reinforced concrete. The Cancellation of a basement saved additional time. The loads of the building volume and its ground floor slab are transmitted into pile foundations.
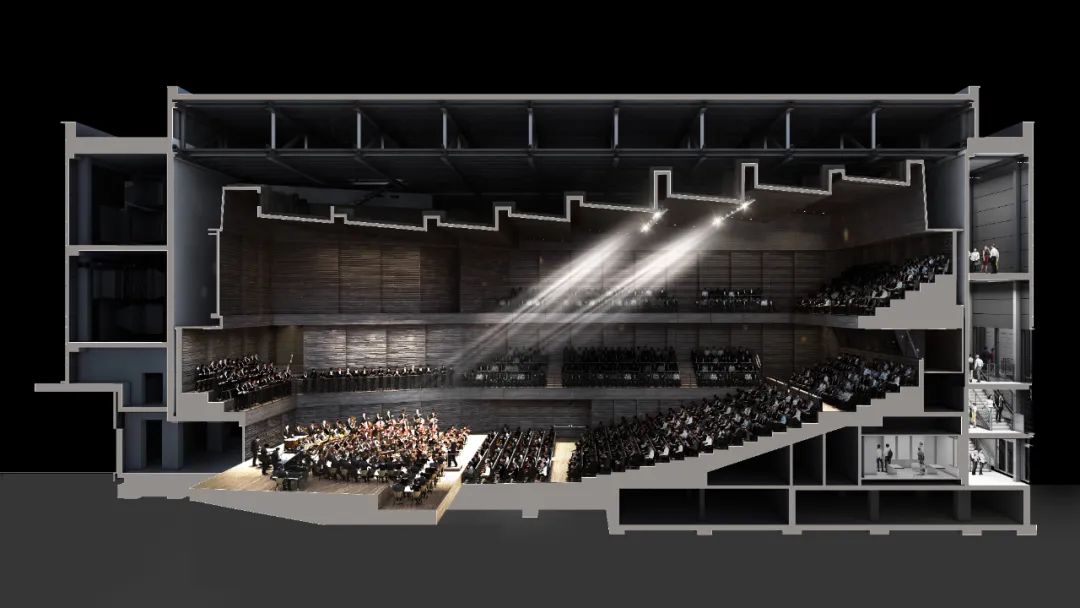
音乐厅剖面图© gmp architects
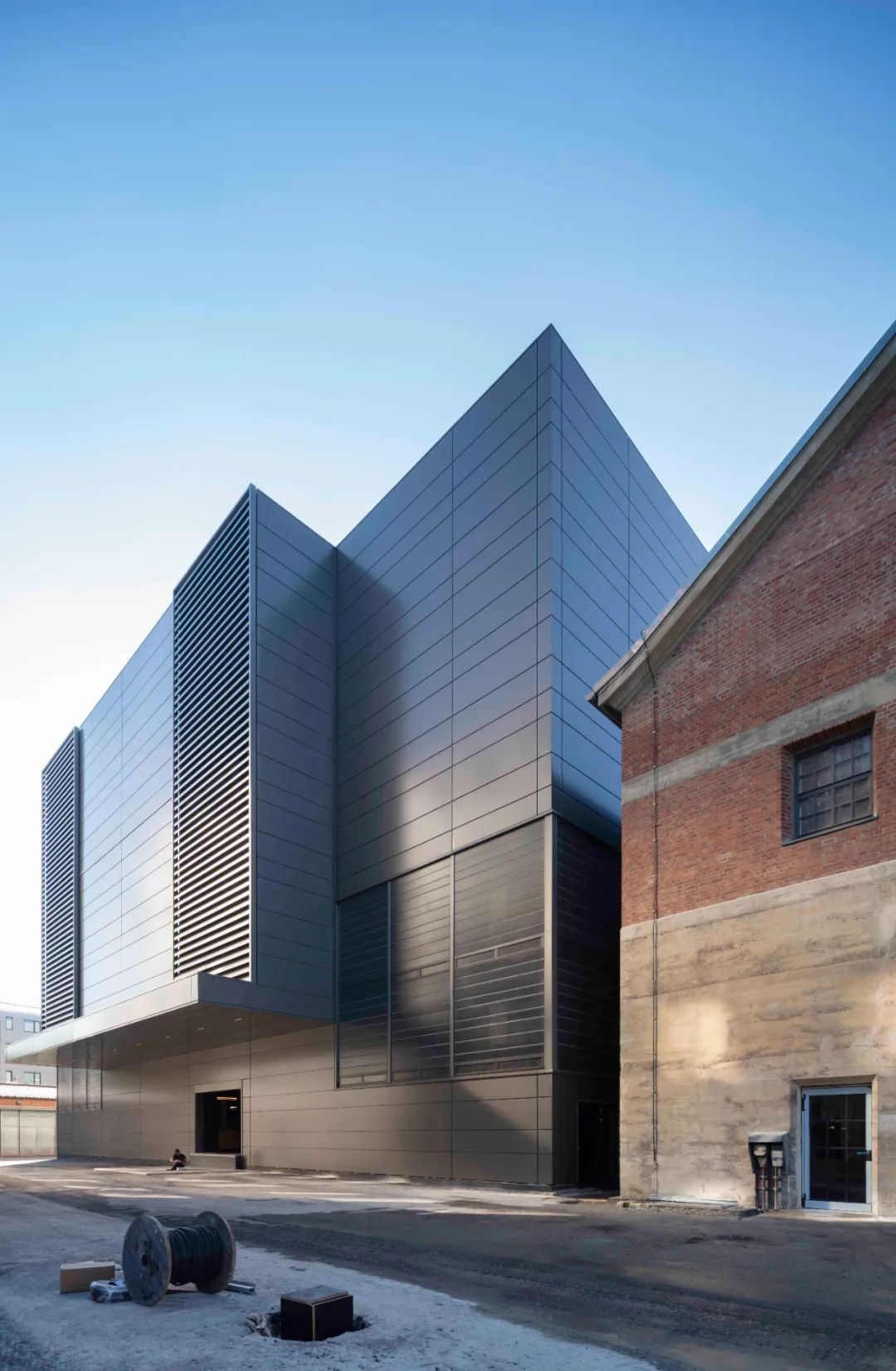
音乐厅外观 © HGEsch
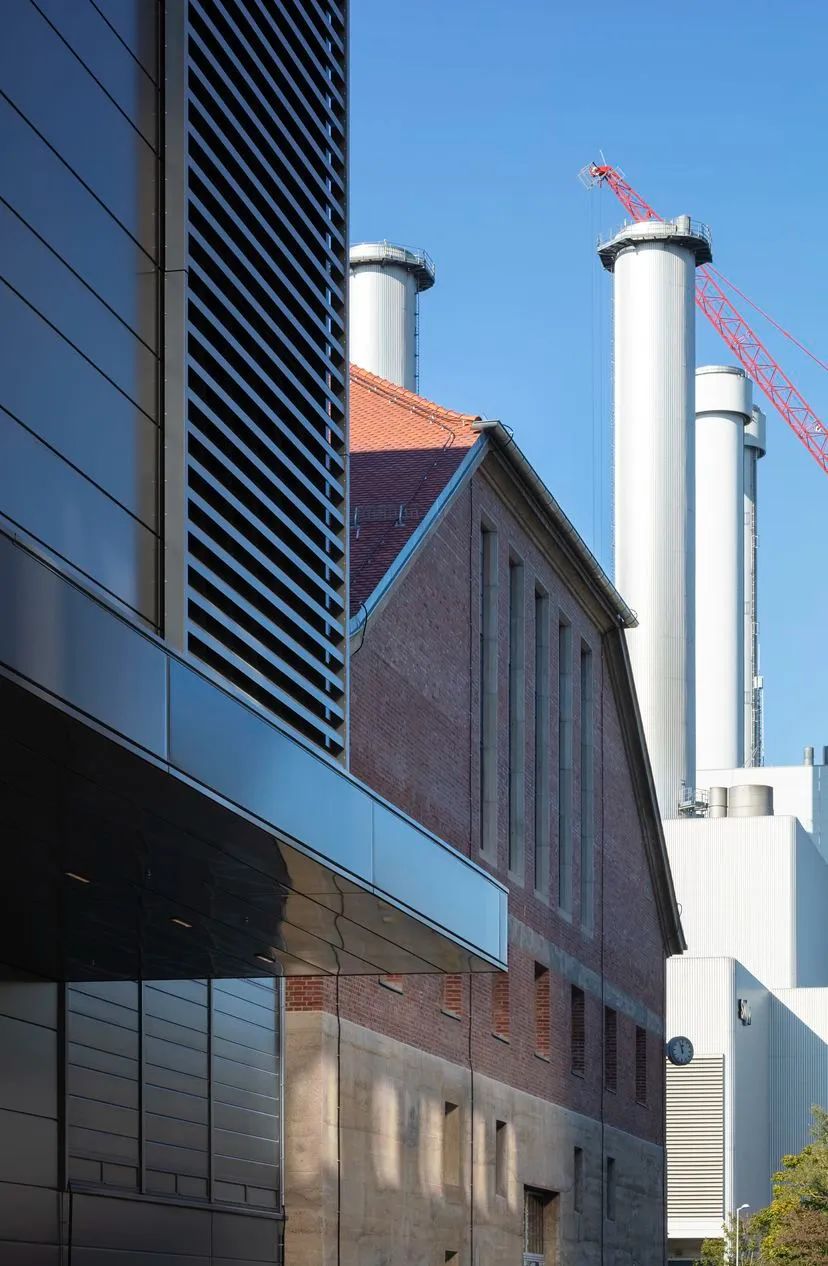
外立面局部 © HGEsch
室内材料与声学效果
Interior Material and Acoustic Design
室内装修材料的选择对音乐厅的声学效果至关重要。声学规划师就音乐厅内立面和天花板的单位面积重量提出了特殊要求。为了排除表面回声,室内材料单位面积重量要介于每平方米80公斤至180公斤之间,这是一个非常高的数值。
The material selection for the interior surfaces was of decisive importance, since they significantly define the acoustics of the hall. The requirements formulated by the acoustic planners were unique. For the new hall, they proposed high surface mass values of 80 kg and 180 kg m2 in order to prevent acoustic excitation of the bordering hall surfaces.
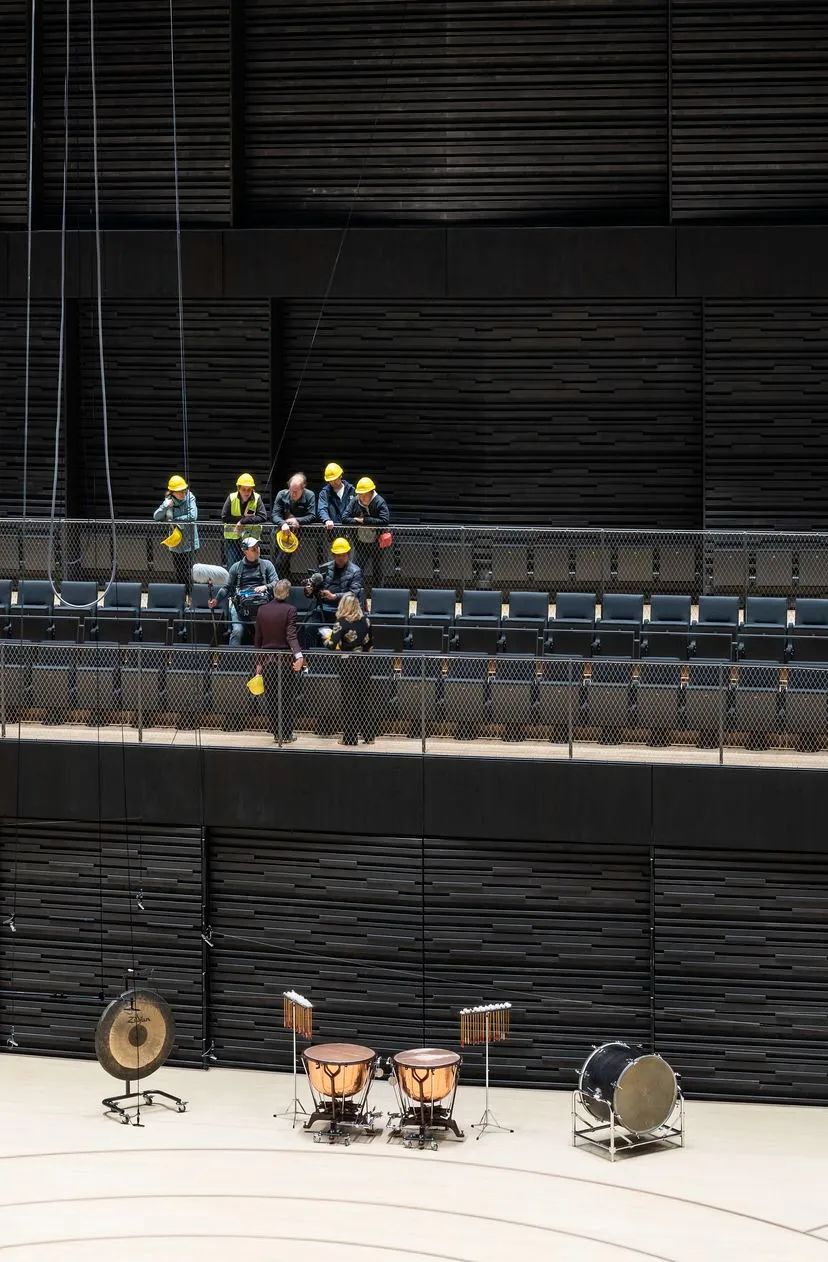
© HGEsch
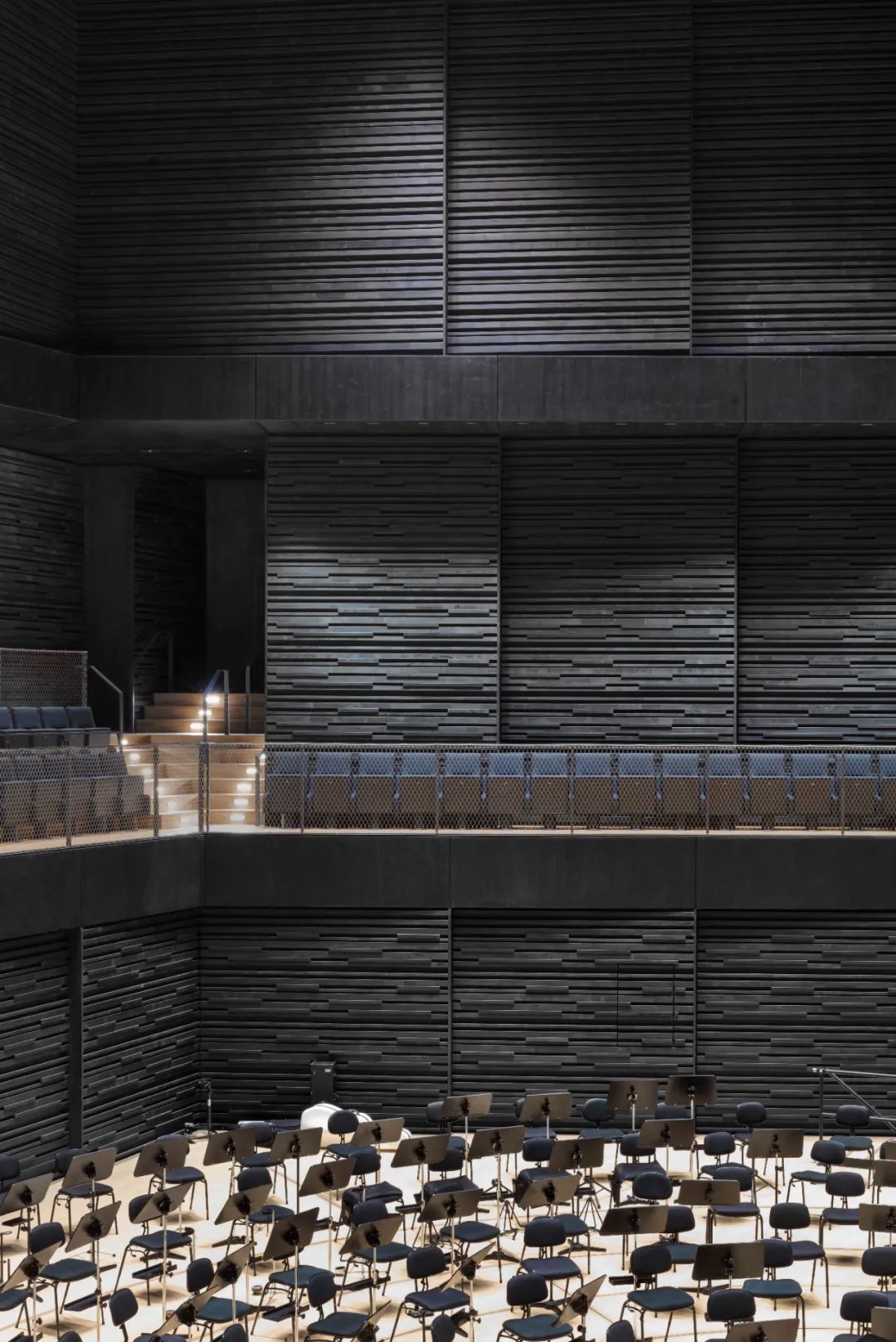
© HGEsch
鉴于这个要求,我们认为采用大尺寸正交层压木构件最为合适。30厘米厚的实木板不需要额外饰面材料,有利于节省建筑成本。为了方便日后拆装,这些齿形排列的构件之间通过插接方式连接。达到环道标高处的云杉木构件最大达33平方米,重达4.5吨。建筑总共用了1300立方米的木材,在慕尼黑附近的艾夏赫(Aichach)的工厂预制并在现场组装,仅用了五个月的时间。
For this purpose, a construction type comprised of large format cross laminated timber elements appeared particularly suitable. We avoided both interior and exterior cladding by use of solid plate elements with a thickness of 30 cm. The elements, arranged in a staggered, sawtooth pattern, feature plug-in connections for simple disassembly at a later date. At the height of the elevated walkways the spruce elements, up to 33 m2 in size and weighing up to 4.5 t, feature butt joints. A total of 1300 m3 of wood were processed, prefabricated in a factory in Aichach near Munich, and assembled on site in just five months.
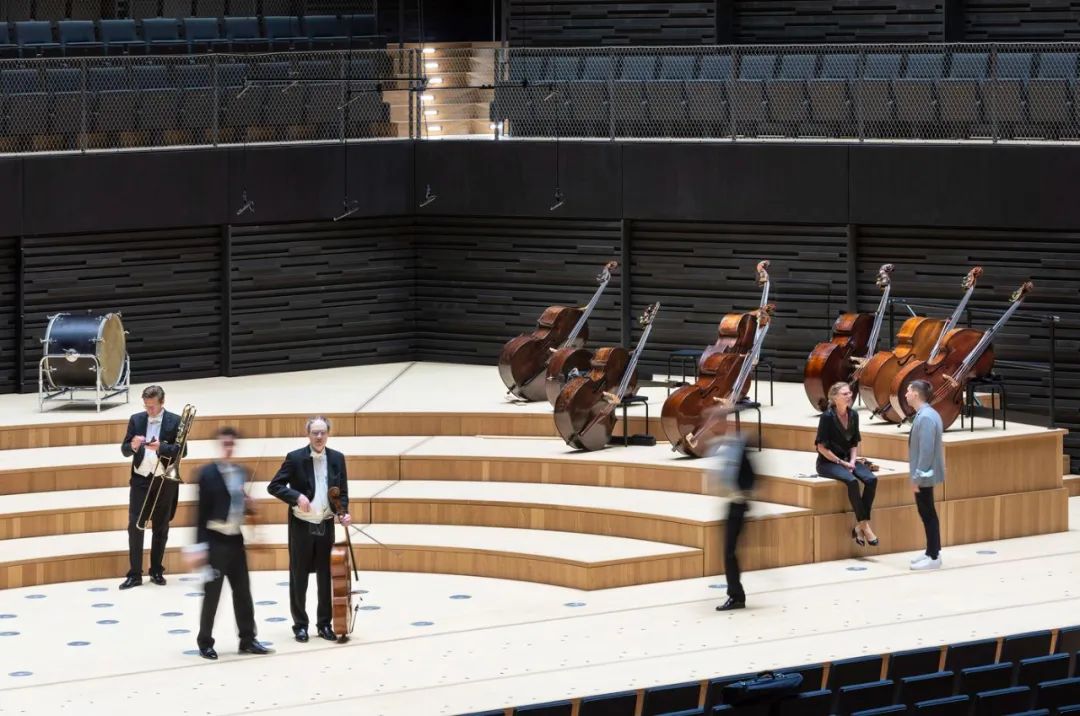
乐队备场 © HGEsch
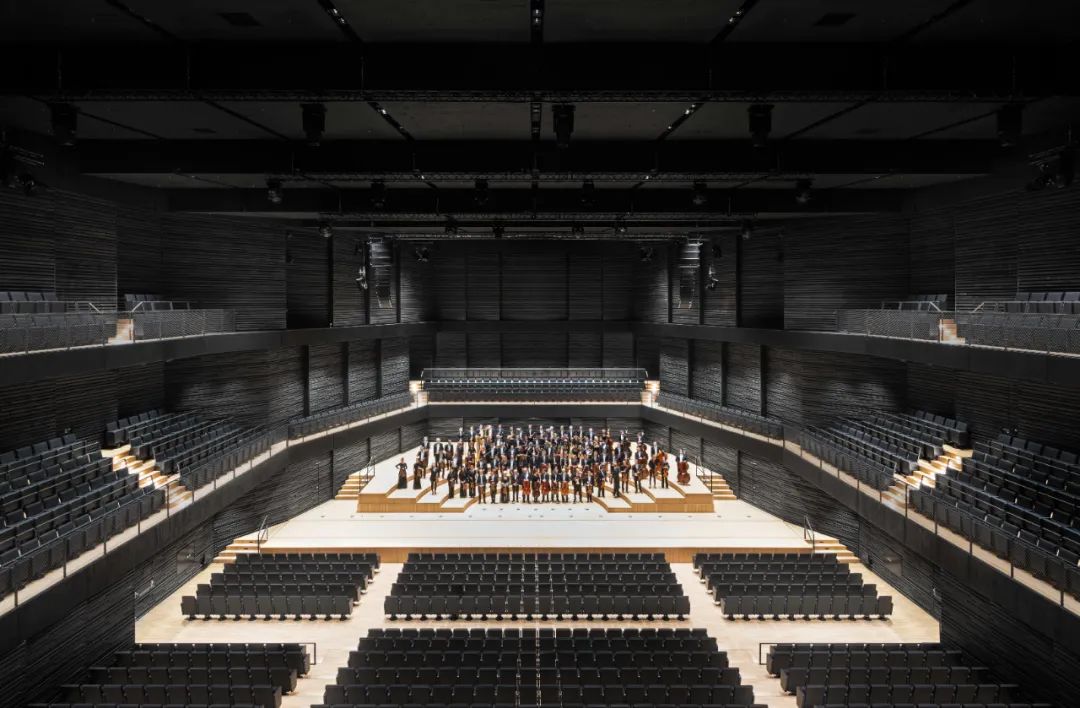
浅色天然木材的舞台© HGEsch
除了音乐厅室内装修材料的单位面积重量外,墙面的散射性是声学设计另一主要要求,这一要求通过外侧安装的云杉木板条实现。为了使这些木质表面具有高档品质和神秘感,我们在设计的早期阶段就决定对音乐厅内立面进行深色涂层,仅为地板和乐团演奏舞台保留天然木材的浅色色调,将观众的注意力引导至明亮的舞台。
The most significant acoustic planning specifications include surface mass as well as effective dispersion of walls, which was achieved by attaching spruce battens. We opted for a dark glazed finish for the interior hall surfaces, in order to provide the robust timber elements with a high quality, even mysterious character. Only the floors and the orchestra podium remained in light natural wood hues, in order to focus the attention of the audience on the brightly lit stage.
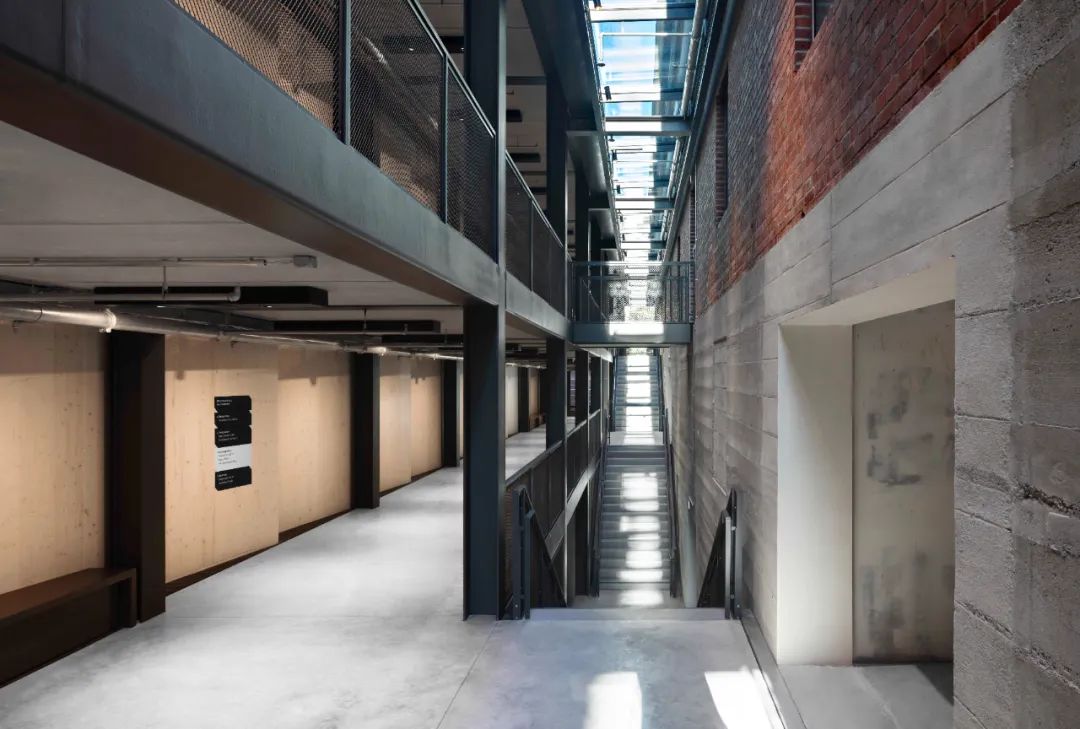
新老建筑交界处的楼梯 © HGEsch
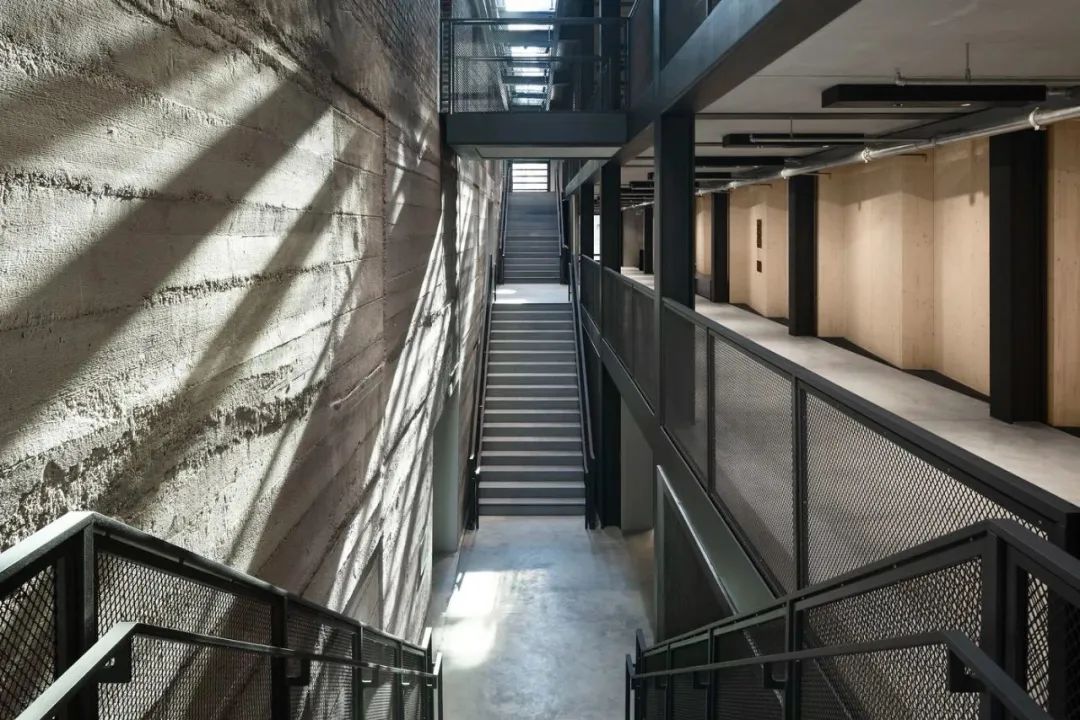
新老建筑交界处的楼梯 © HGEsch
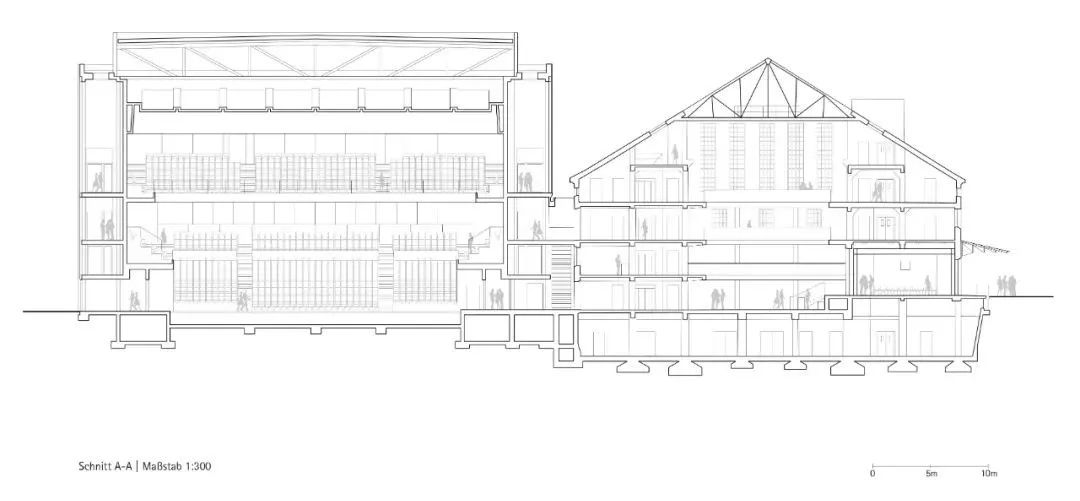
音乐厅与E馆剖面图© gmp architects
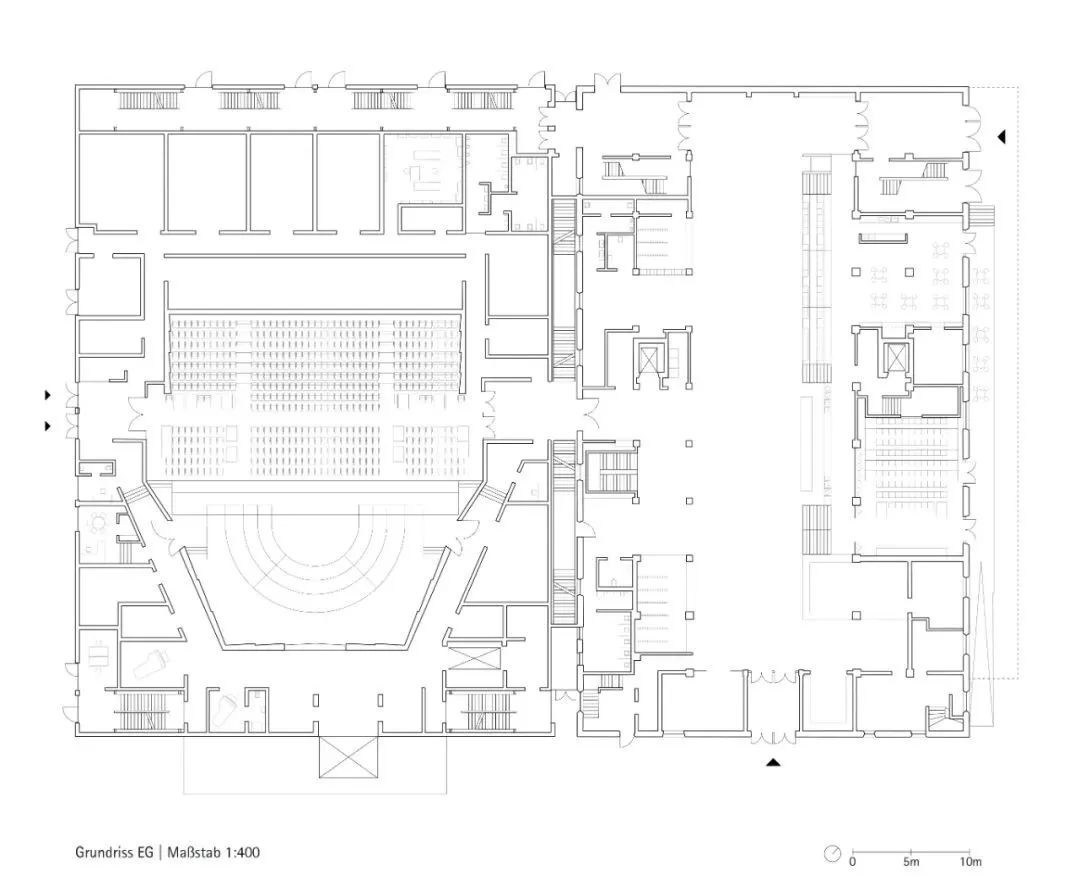
首层平面图© gmp architects
gmp·冯·格康,玛格及合伙人建筑师事务所是一家来自德国的国际化建筑事务所,总部位于汉堡,在全球多个国家与地区设立了分部。五十多年来,我们依循一个共通的设计理念,在世界各地不同的文化背景下从事不同规模的设计建造——由私人住宅到高层建筑,由体育场到音乐厅,由办公建筑到桥梁,由门把手到城市总体规划。
我们的设计工作以全面的可持续性为理念。在建造新建筑和改造历史建筑时,不随波逐流,旨在保持建筑整体的持久生命力,同时兼顾全球化的挑战以及城市化、数字化和流动性等课题。在我们的设计中,我们致力于建造符合认证标准的绿色建筑和历史改造建筑。
gmp木建筑系列报道将告一段落,
敬请期待未来其他专题的推送!
特别声明
本文为自媒体、作者等档案号在建筑档案上传并发布,仅代表作者观点,不代表建筑档案的观点或立场,建筑档案仅提供信息发布平台。
39
好文章需要你的鼓励

 参与评论
参与评论
请回复有价值的信息,无意义的评论将很快被删除,账号将被禁止发言。
 评论区
评论区