- 注册
- 登录
- 小程序
- APP
- 档案号

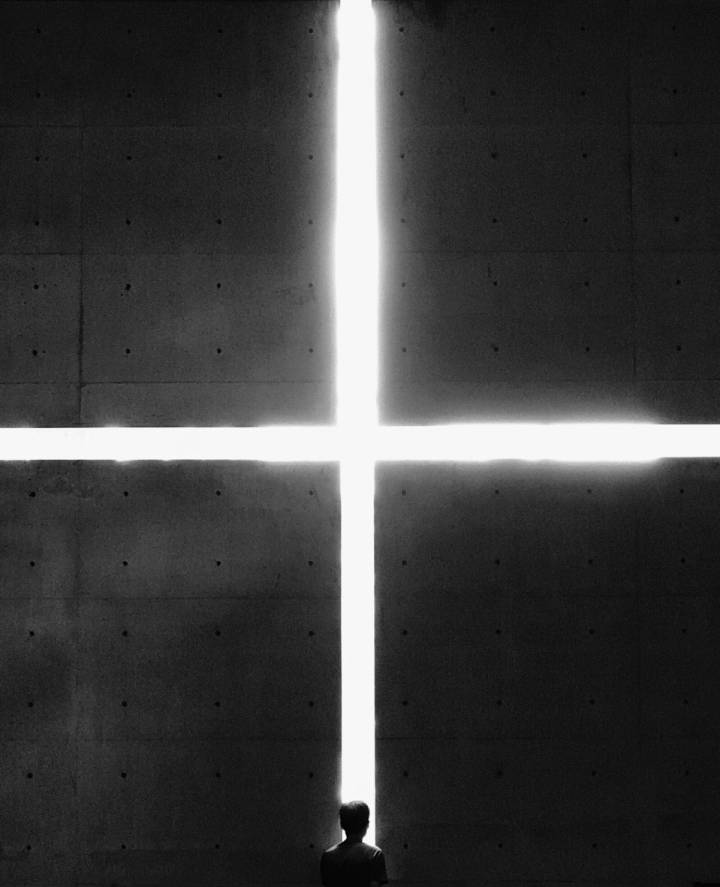
建筑现场 · 2023-06-16 14:17:42
Main institution | Zhejiang University (P.R. of China), College of Civil Engineering and Architecture, International Center of History, Critics of Architecture and Restoration of Historical Heritage — 浙江大学建筑工程学院、浙江大学建筑历史与遗产保护国际中心
Partner Institution|United International College of Beijing Normal University and Hong Kong Baptist University — 北京师范大学与香港浸会大学联合国际学院, Zhejiang University of Technology — 浙江工业大学, Nanjing University of Science & Technology — 南京理工大学, Politecnico di Milano — 米兰理工大学, City University of Hong Kong — 香港城市大学
Media Partner|Archidogs筑格传媒、AMASS — 国际艺术
Time|23-28th June 2023, 2023年23日-28日
Duration|6 days
Venue|Shanxiabao Village, Jinhua, Zhejiang — 浙江省金华市武义县山下鲍村
推文作者|夏荣 / 金晨晰
海报制作|Winnie Liu / AMASS
排版编辑|夏荣 / AMASS
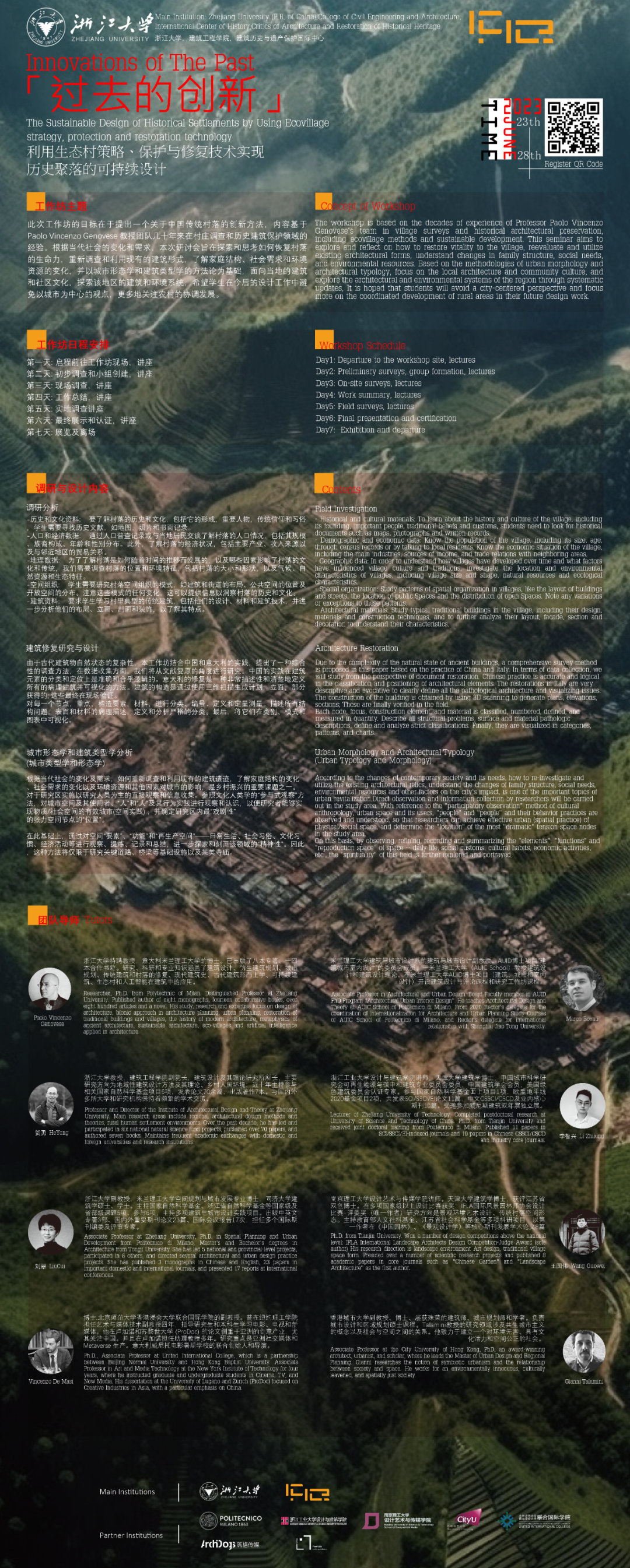
TOPIC
主题
欢迎来到我们在浙江金华山下鲍村的工作坊
此次工作坊的目标是提出一个关于中国传统村落的创新方法,内容基于 Paolo Vincenzo Genovese 教授团队几十年来在村庄调查和历史建筑保护领域的经验。
根据当代社会的变化和需求,本次研讨会旨在探索和思考如何恢复村落的生命力,重新调查和利用现有的建筑形式,了解家庭结构、社会需求和环境资源的变化,并以城市形态学和建筑类型学的方法论为基础,面向当地的建筑和社区文化,探索该地区的建筑和环境系统, 希望学生在今后的设计工作中避免以城市为中心的观点,更多地关注农村的协调发展。
Welcome to our workshop in Shanxiabao Village, Jinhua, Zhejiang
The aim of the seminar is to propose innovative approaches to traditional Chinese villages, The workshop is based on the decades of experience of Professor Paolo Vincenzo Genovese's team in village surveys and historical architectural preservation, including ecovillage methods and sustainable development.
In response to the changes and demands of contemporary society, this seminar aims to explore and reflect on how to restore vitality to the village, reevaluate and utilize existing architectural forms, understand changes in family structure, social needs, and environmental resources. Based on the methodologies of urban morphology and architectural typology, the seminar will focus on the local architecture and community culture, and explore the architectural and environmental systems of the region through systematic updates, It is hoped that students will avoid a city-centered perspective and focus more on the coordinated development of rural areas in their future design work.
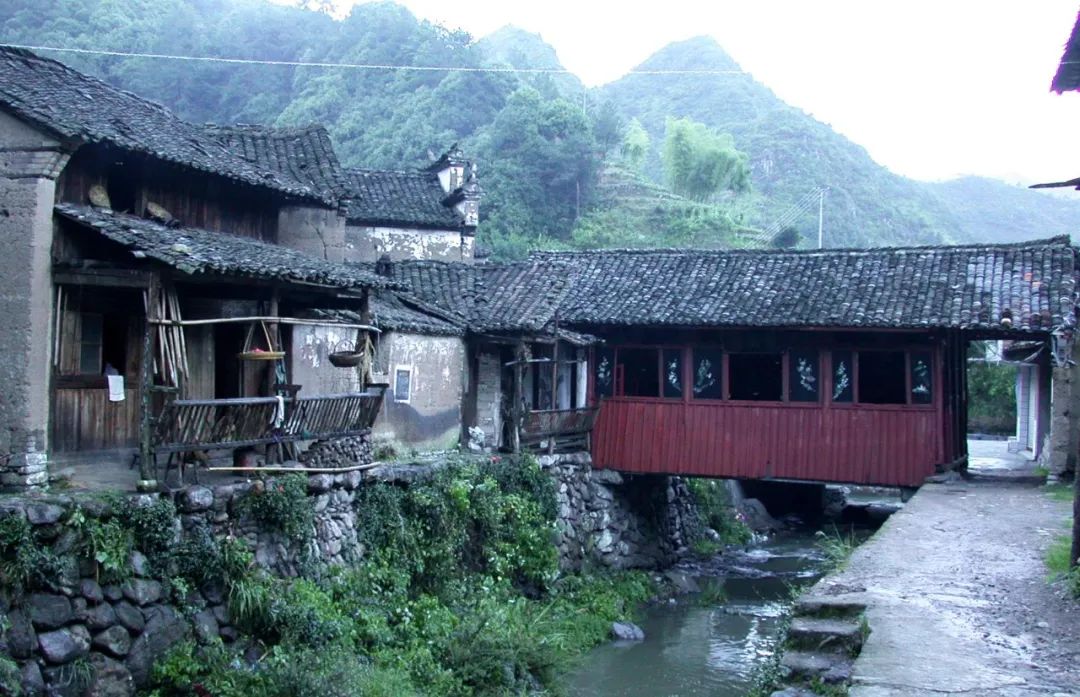
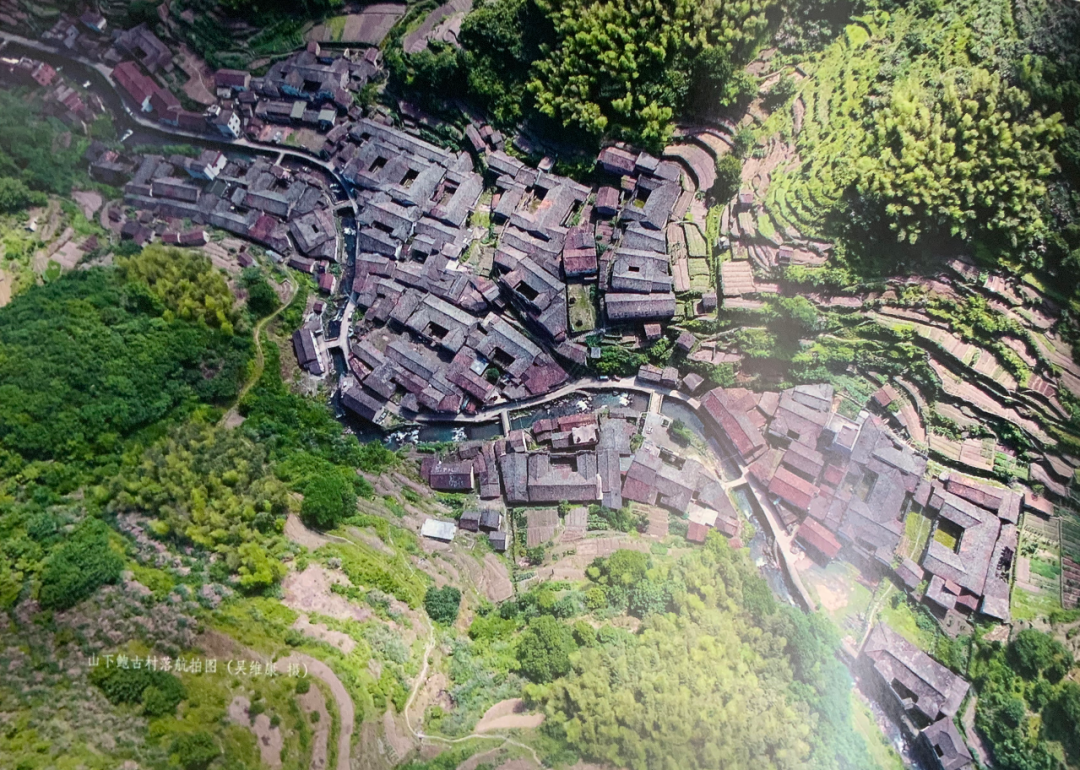
地理位置 Location
此次工作坊是位于浙江省金华市武义县南部大溪口乡山下鲍村
因原有几户鲍姓居住,故称山下鲍,建于清代雍正年间(1723至1735),迄今已有300年历史。山下鲍村依金溪两岸狭长的谷地而建,村落依山就势,四周群山环抱,山岭林木葱茏。它被梁思成选做浙赣山区建筑代表,并写入《中国建筑史》,在2012年被列入第一批中国传统村落。
据统计,山下鲍村现存各种历史建筑31处,其中清代28处,民国3处。 以民居为主,兼有祠堂、桥梁、庙宇、店铺、读书楼、墓葬、古井等,并有保存完好的清代至民国时生产靛青染料的靛青塘遗址群,多数民居已近200年历史。因尚未列为历史文化村镇,山下鲍村未经过保护规划,仍保持较为完整的历史原貌。
然而,如今的山下鲍村面临人口流失严重、传统产业没落、住房条件落后、空间场所破败、农田逐渐荒芜等问题,村庄呈现萎缩趋势。
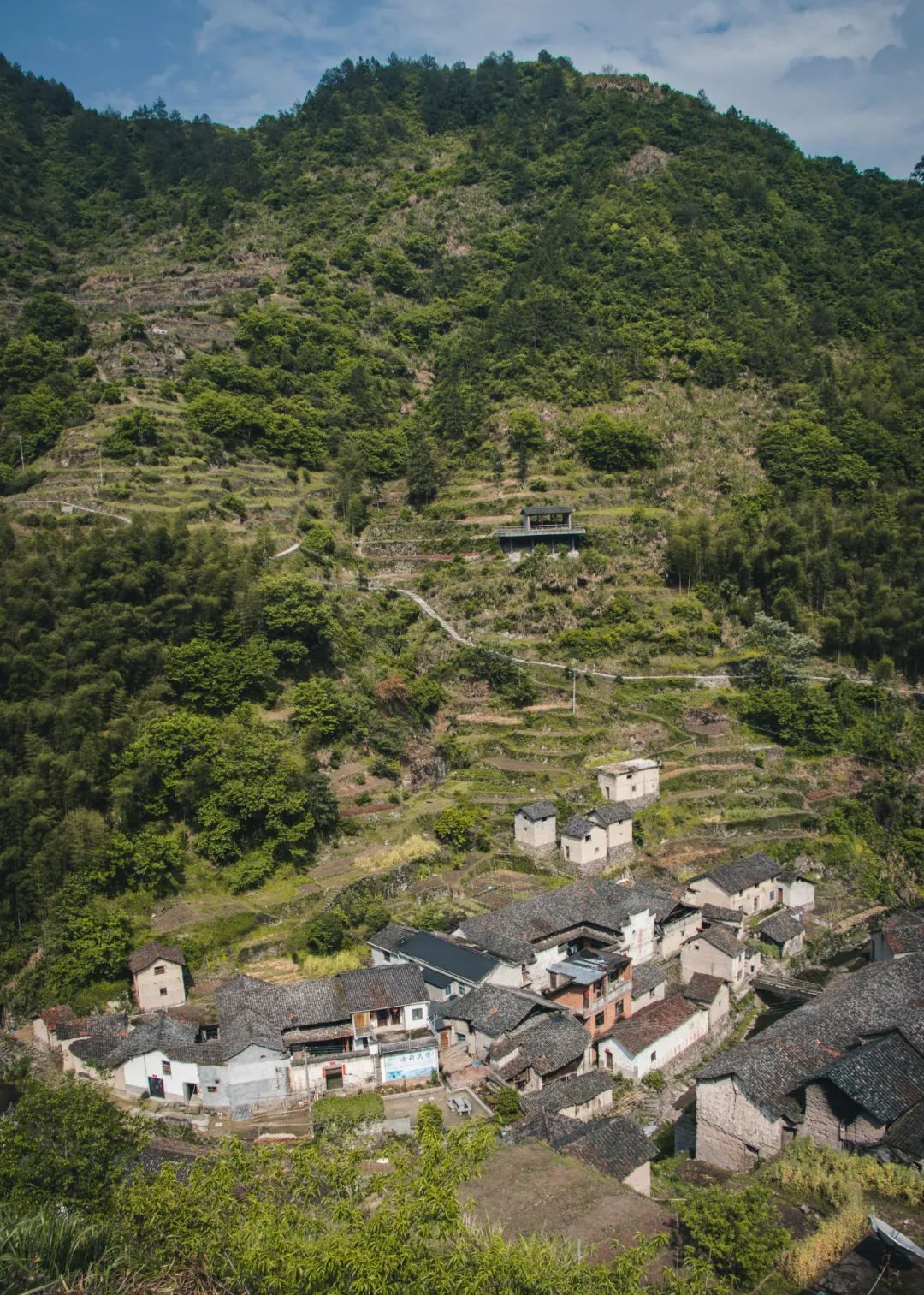
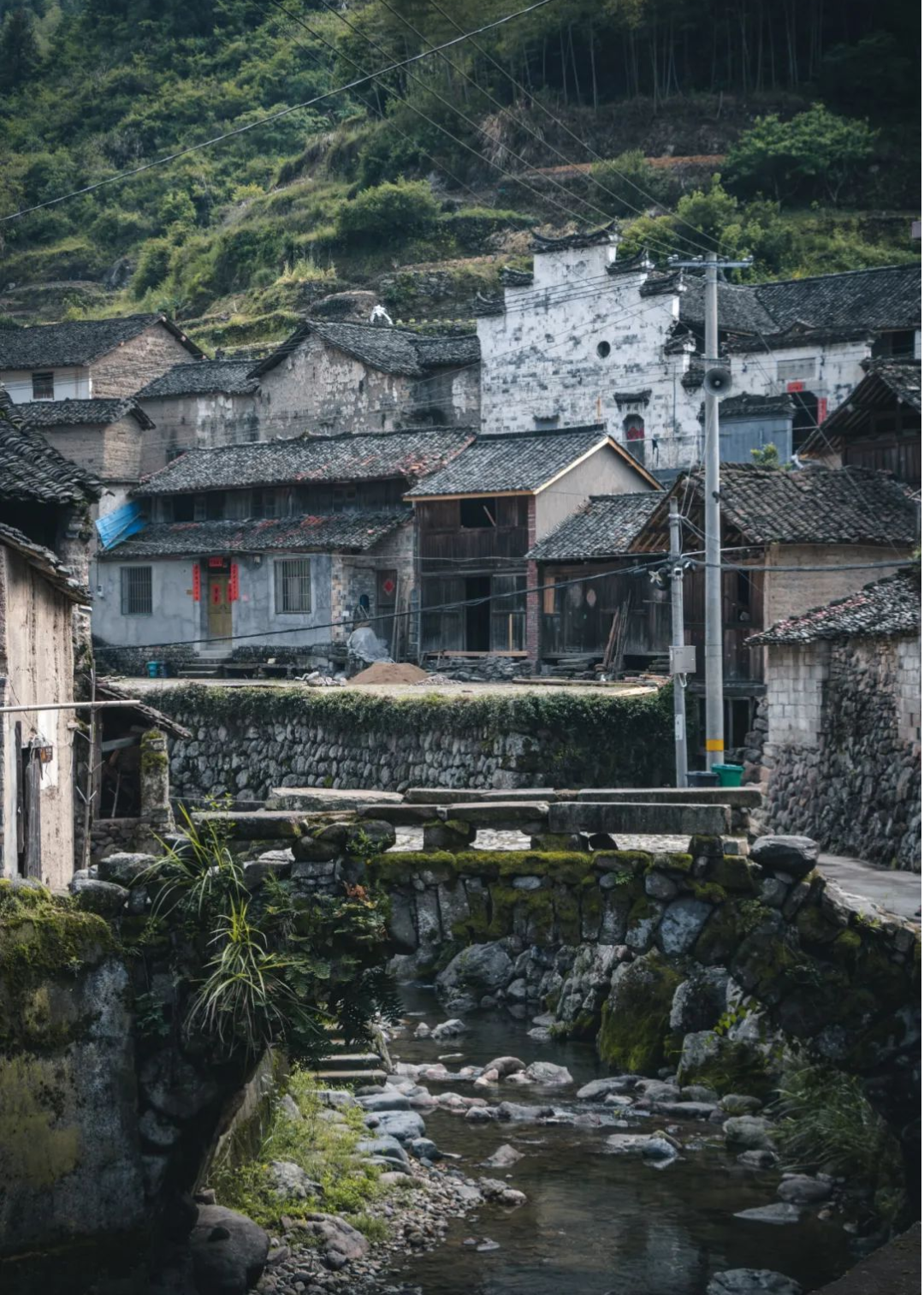
The workshop is located in Mountain Bao Village, Daxikou Township, south of Wuyi County, Jinhua City, Zhejiang Province.
Because several families originally lived in mountain Bao Village, so it is called Mountain Bao. It was built in Yongzheng period of Qing Dynasty (1723 to 1735), and has a history of 300 years. Mountain Bao Village is built on the narrow valley on both sides of Jinxi It was selected by Liang Sicheng as the representative of architecture in the Zhejiang-Jiangxi mountain area and written into the book of the History of Chinese architecture. In 2012, it was included in the first batch of Chinese traditional villages.
According to statistics, there are 31 historical buildings in Bao Village under the mountain, among which 28 are in the Qing Dynasty and 3 in the Republic of China are mainly residential buildings, with ancestral halls, Bridges, temples, shops, reading buildings and tombs Most dwellings have a history of nearly 200 years. Since they have not been listed as historical and cultural villages, Shanxiabao Village has not gone through protection planning, so it still maintains a relatively complete historical appearance.
However, Shanxiabao Village now faces serious population loss, declining traditional industries, backward housing conditions, dilapidated space and places Farmland is becoming barren and villages are shrinking.
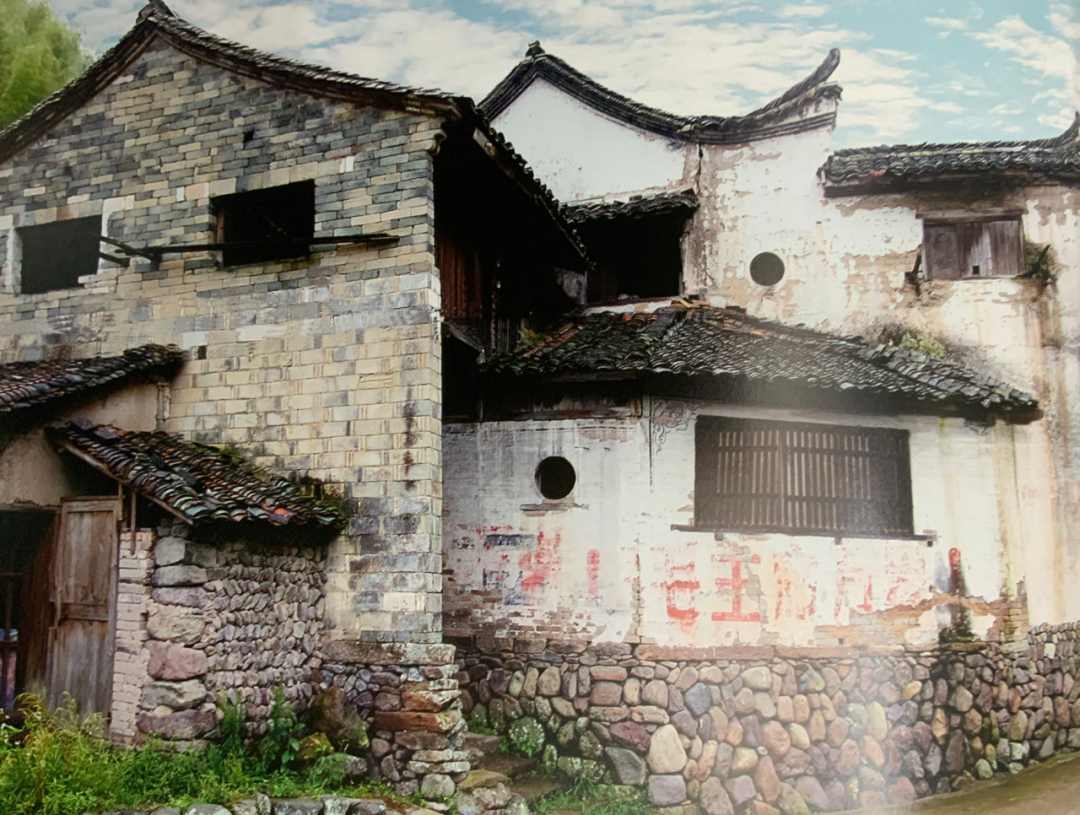

工作坊目标 Workshop Objectives
对山下鲍村的建筑、空间系统、方位(朝向)和发展模式进行功能化转换,重新配置满足该聚落的持续使用需求
CONTENT
调研与设计内容
调研分析
Field Investigation
-历史和文化资料: 要了解村落的历史和文化,包括它的形成,重要人物,传统信仰和习俗,学生需要寻找历史文献,如地图,照片和书面记录。这些信息可以帮助我们理解这个村落的社会和文化规范,以及它的价值观和身份认同。
-人口和经济数据: 要求学生通过人口普查记录或与当地居民交谈了解村落的人口情况,包括其规模、族裔构成、年龄和性别分布。此外,了解村落的经济状况,包括主要产业、收入来源以及与邻近地区的贸易关系。这些信息可以帮助我们了解这个村落是如何维持生计的,以及它是如何适应不断变化的经济环境的。
-地理数据: 为了了解村落是如何随着时间的推移而发展的,以及哪些因素影响了村落的文化和传统,我们需要调查村落的位置和环境特征,包括村落的大小和形状,以及气候、自然资源和生态特征。
-空间组织: 学生需要研究村落空间组织的模式,例如建筑物和街道的布局、公共空间的位置以及开放空间的分布。注意这些模式的任何变化或例外,这可以提供信息以洞察村落的历史和文化。
-建筑资料: 要求学生学习村里典型的传统建筑,包括他们的设计、材料和建筑技术,并进一步分析他们的布局、立面、剖面和装饰,以了解其特点。这可以帮助我们理解村落的审美价值,以及它的社会和文化历史。
- Historical and cultural materials: To learn about the history and culture of the village, including its founding, important people, traditional beliefs and customs, students need to look for historical documents such as maps, photographs and written records. This information can help us understand the social and cultural norms of the village, as well as its values and identity.
- Demographic and economic data: Students are required to know the population of the village, including its size, ethnic composition, age and gender distribution, through census records or by talking to local residents. In addition, it is important to know the economic situation of the village, including the main industries, sources of income, and trade relations with neighboring areas. This information can help us understand how the village makes ends meet and how it has adapted to changing economic circumstances.
- Geographic data: In order to understand how villages have developed over time and what factors have influenced village culture and traditions, we need to investigate the location and environmental characteristics of villages, including village size and shape, as well as climate, natural resources and ecological characteristics.
- Spatial organization: Students are expected to study patterns of spatial organization in villages, such as the layout of buildings and streets, the location of public Spaces and the distribution of open Spaces. Note any variations or exceptions to these patterns, which can provide insight into the village's history and culture.
- Architectural materials: Students are required to study typical traditional buildings in the village, including their design, materials and construction techniques, and to further analyze their layout, facade, section and decoration to understand their characteristics. This can help us understand the aesthetic value of the village, as well as its social and cultural history.
产出:
- Mapping
- Context
- 人群活动
- 空间利用
......
Outcome:
- Mapping
- Context
- Crowd Activity
- Space Use
…
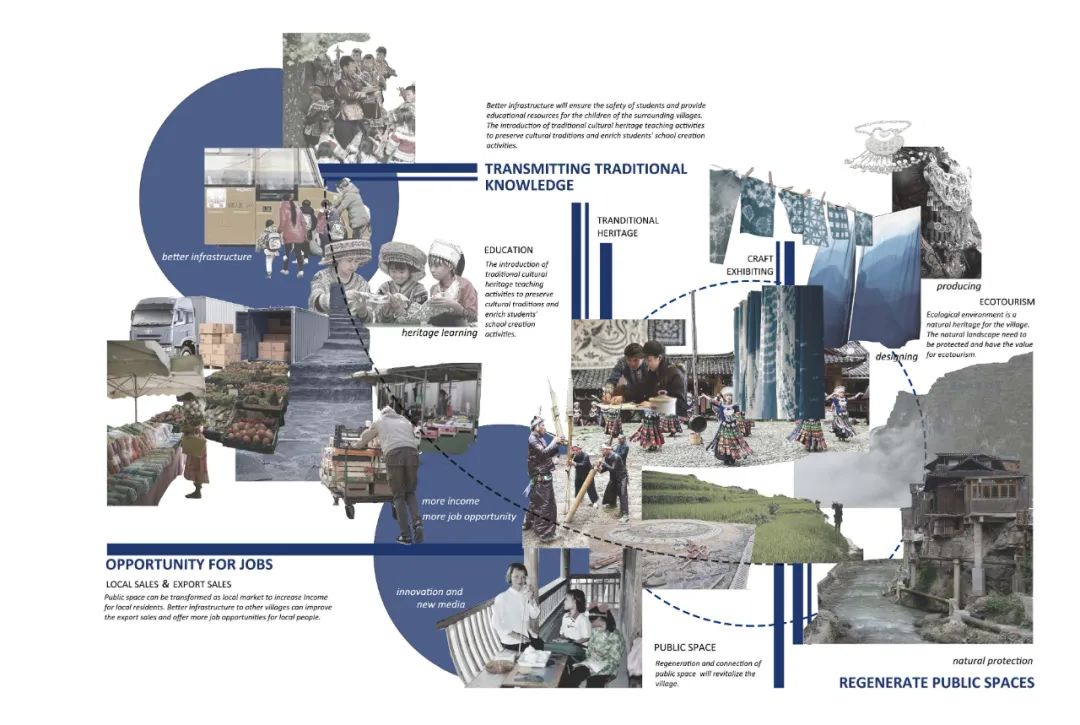
Source: Design Studio, Prof. Paolo Vincezo Genovese
ZJU students Group 1
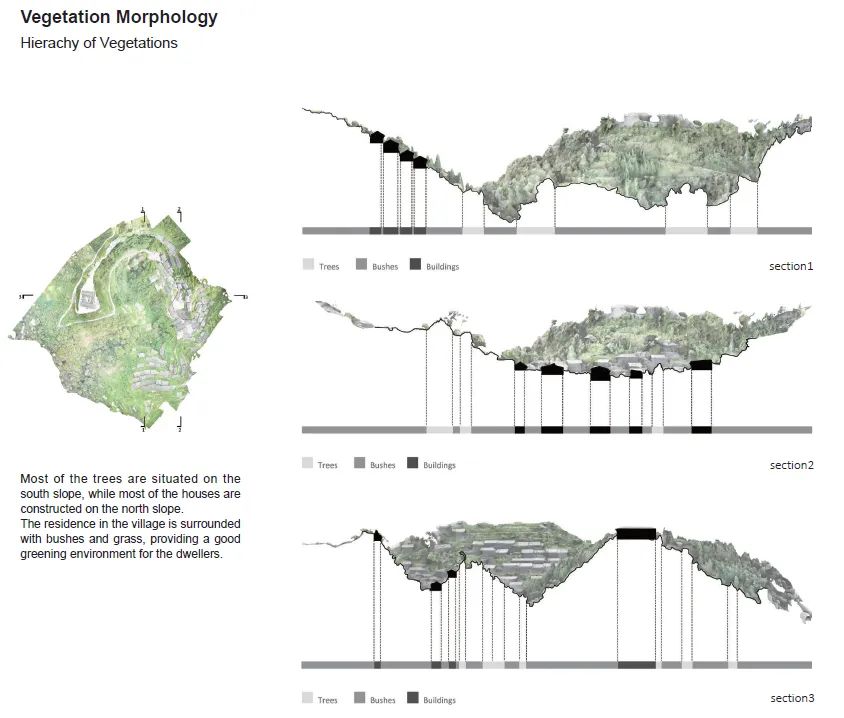
Source: Design Studio, Prof. Paolo Vincezo Genovese
ZJU students Group 1

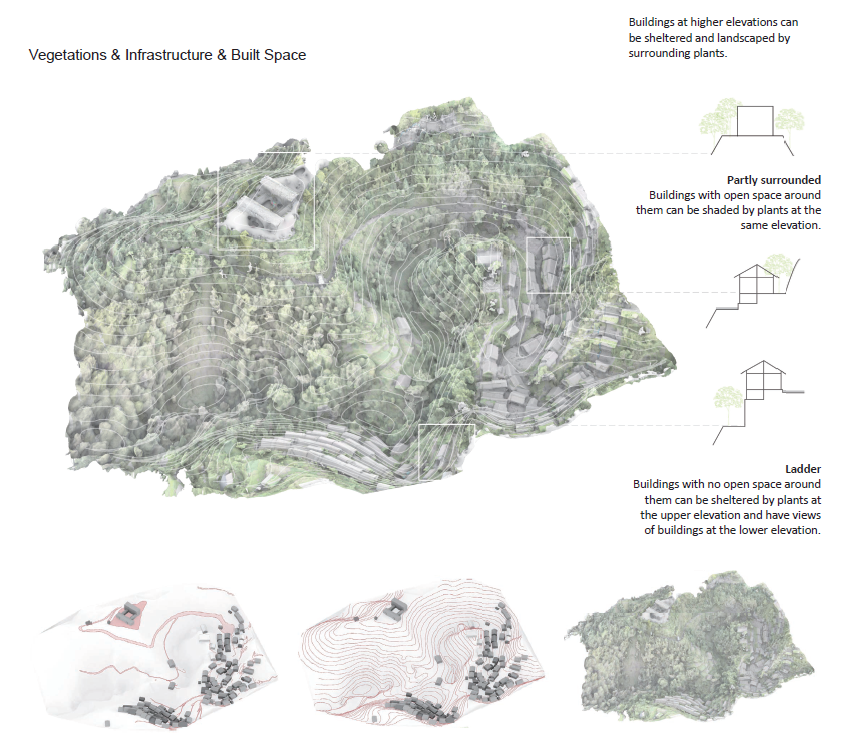
Source: Design Studio, Prof. Paolo Vincezo Genovese
ZJU students Group 1
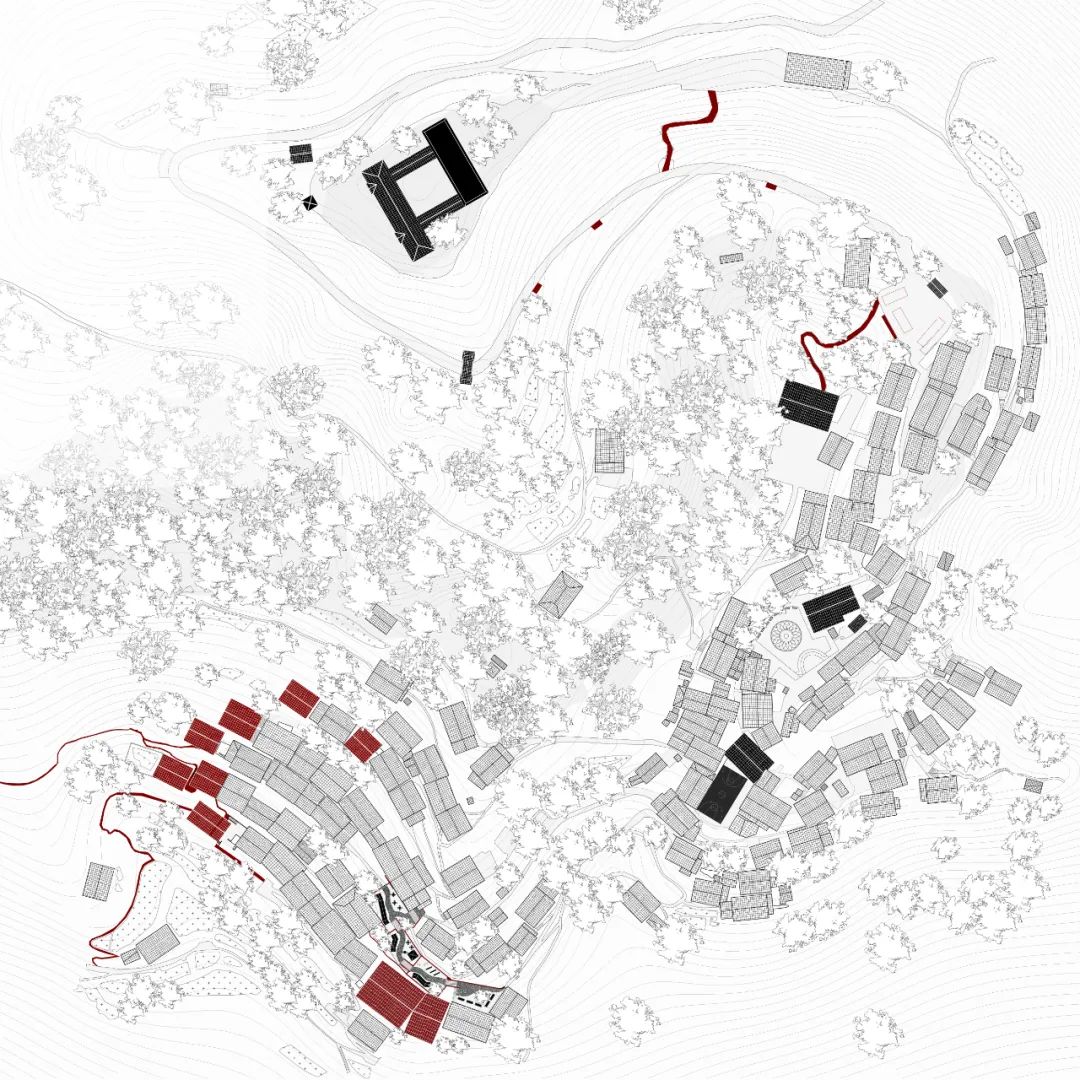
Source: Design Studio, Prof. Paolo Vincezo Genovese
ZJU student: Chen Sichong(陈思充)
建筑修复研究与设计
Architecture Restoration
II
由于古代建筑物自然状态的复杂性,本工作坊结合中国和意大利的实践,提出了一种综合性的调查方法,在数据收集方面,我们将从文献复原的角度进行研究。中国的实践在建筑元素的分类和定位上是准确和合乎逻辑的。在意大利的修复是非常描述性和唤起清楚地定义所有的病理建筑和可视化的问题。建筑的构造是通过使用三维扫描生成计划,立面,部分获得的; 这些最终在现场验证。
对每一个节点,重点,构造要素,材料,进行分类、编号、定义和定量测量。描述所有结构问题,表面和材料的病理描述,定义和分析严格的分类。最后,将它们在类别、模式和图表中可视化。
Due to the complexity of the natural state of ancient buildings, a comprehensive survey method is proposed in this paper based on the practice of China and Italy. In terms of data collection, we will study from the perspective of document restoration. Chinese practice is accurate and logical in the classification and positioning of architectural elements. The restorations in Italy are very descriptive and evocative to clearly define all the pathological architecture and visualizing issues. The construction of the building is obtained by using 3D scanning to generate plans, elevations, sections; These are finally verified in the field.
Each node, focus, construction element, and material is classified, numbered, defined, and measured in quantity. Describe all structural problems, surface and material pathologic descriptions, define and analyze strict classifications. Finally, they are visualized in categories, patterns, and charts.
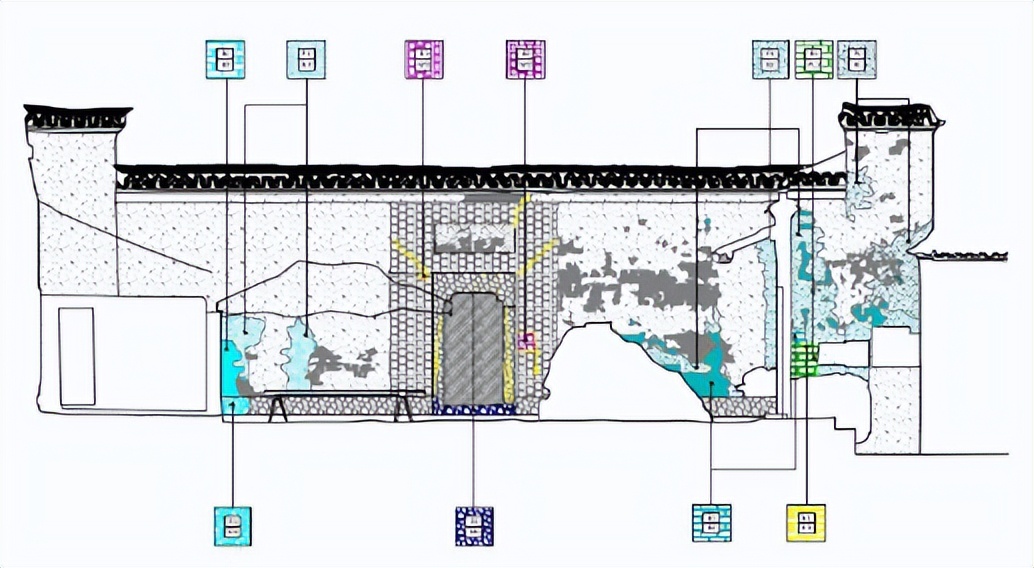
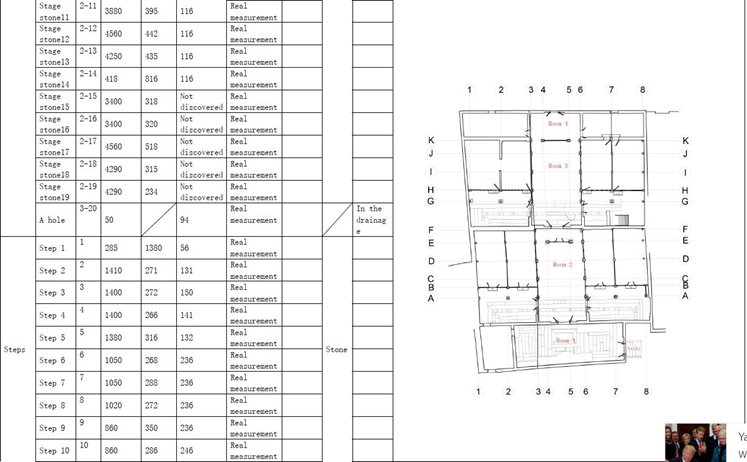
Source: ICHCR Studio
Prof. Paolo Vincezo Genovese's Team
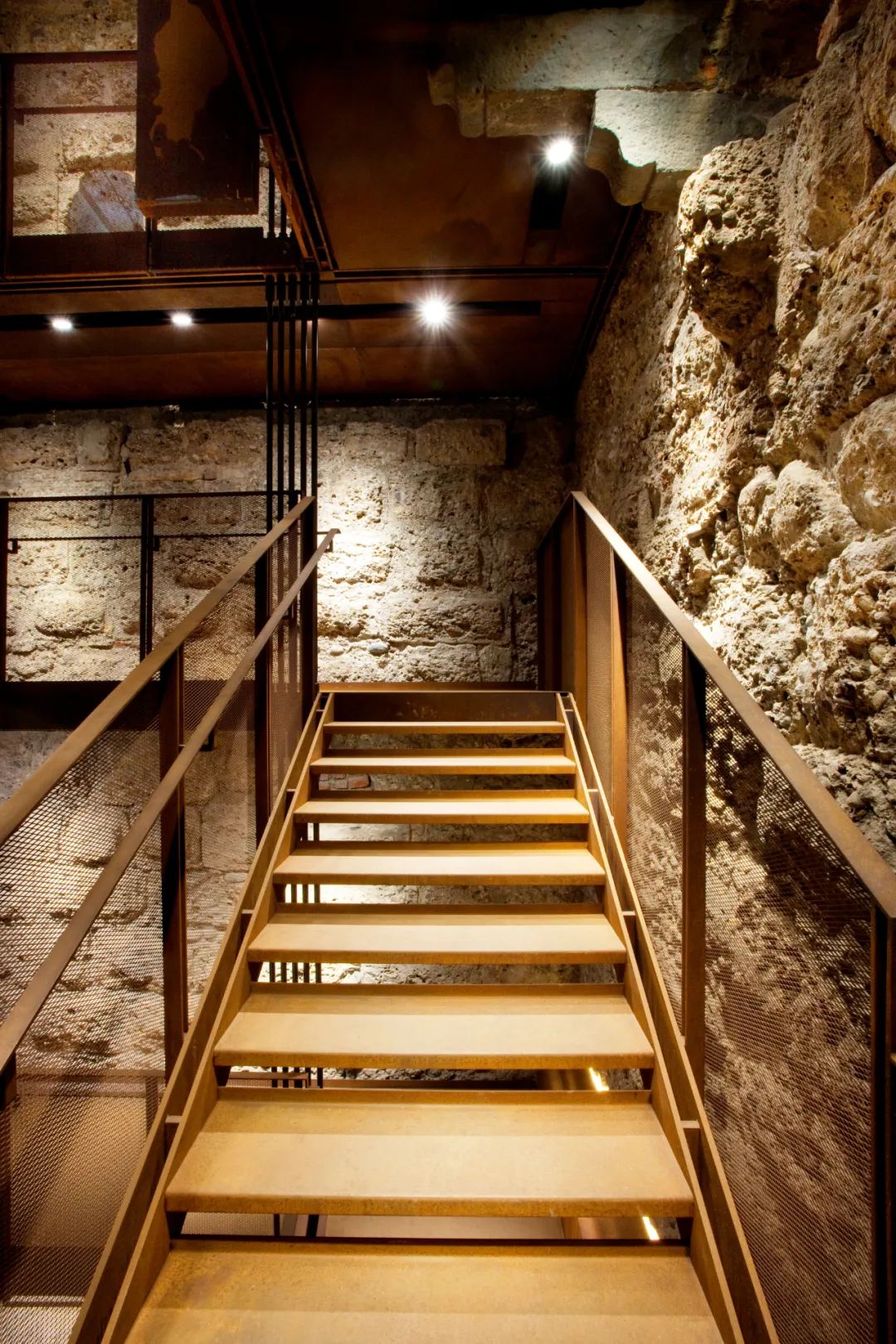
Source: Prof. Lorenzo Jurina
Politecnico di Milano
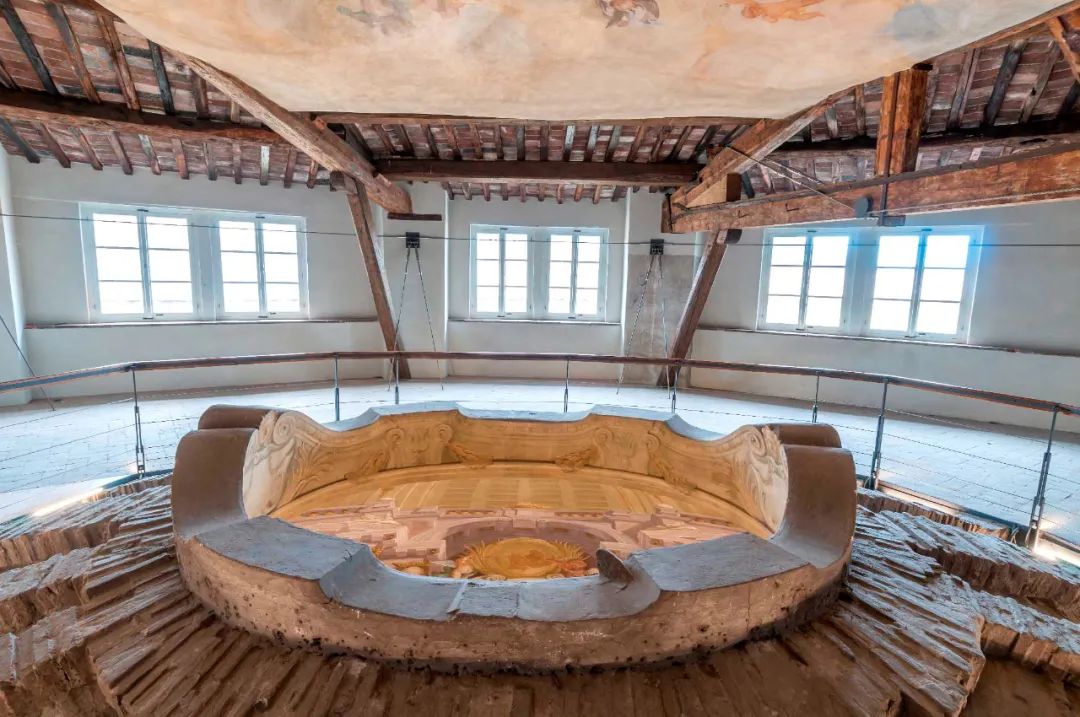
Source: Prof. Lorenzo Jurina
Politecnico di Milano
产出:
- 建筑分析
- 修复策略
- 修复设计
......
Analysis output:
- Restoration Analysis
- Restoration Strategies
- Restoration Design
…
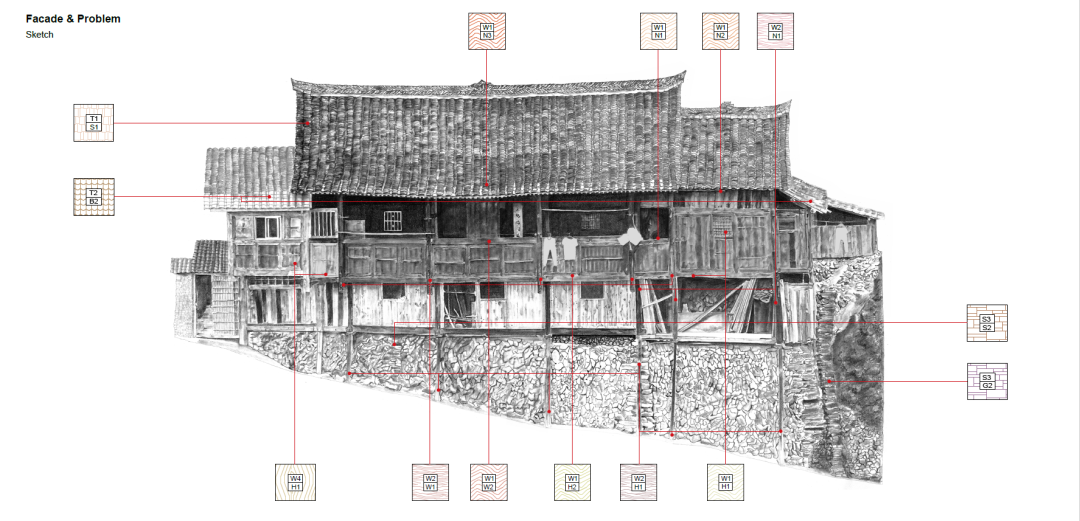
Source: Design Studio, Paolo Vincezo Genovese
ZJU student: Chenxi Jin(金晨晰)
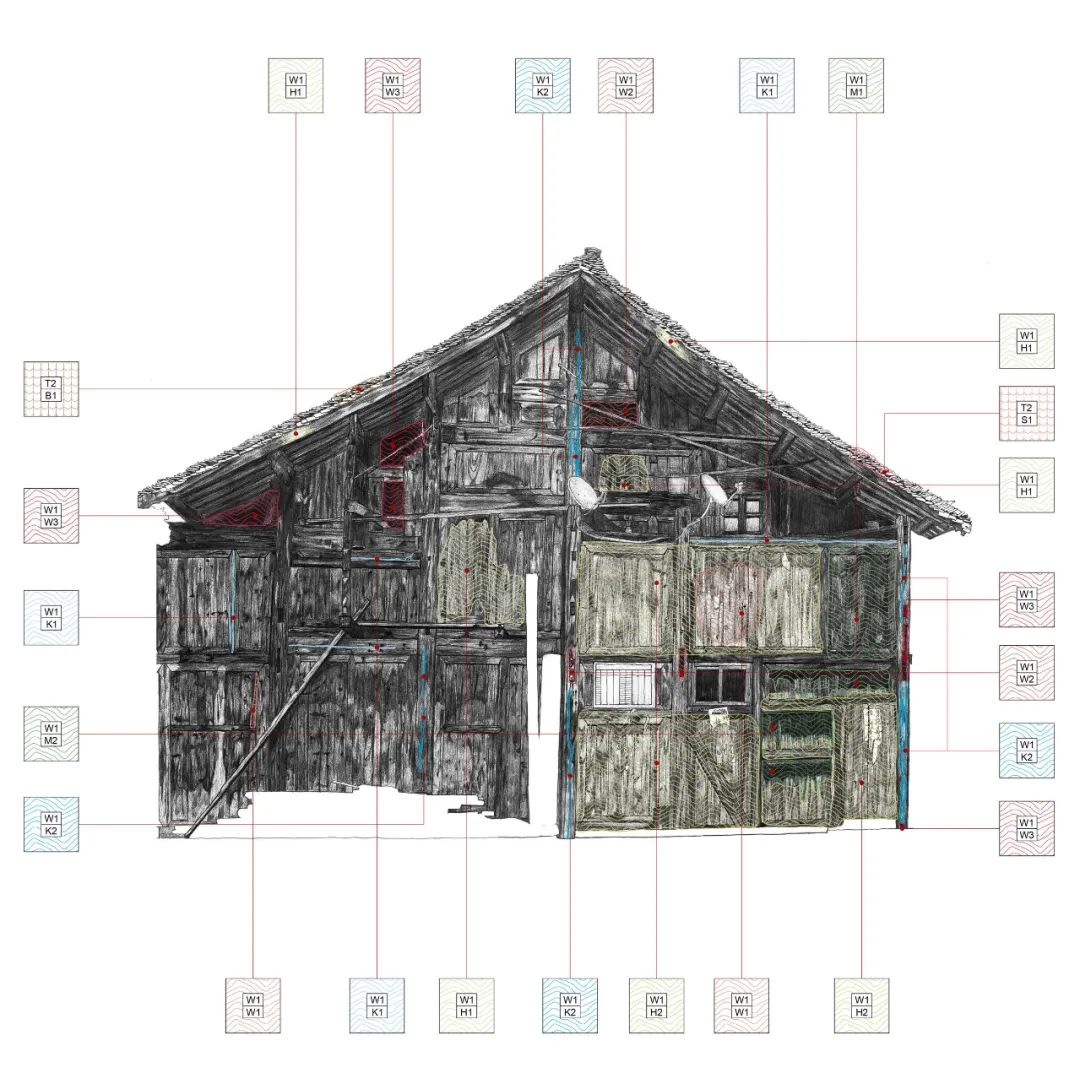
Source: Design Studio, Prof. Paolo Vincezo Genovese
ZJU student: SichongChen(陈思充)
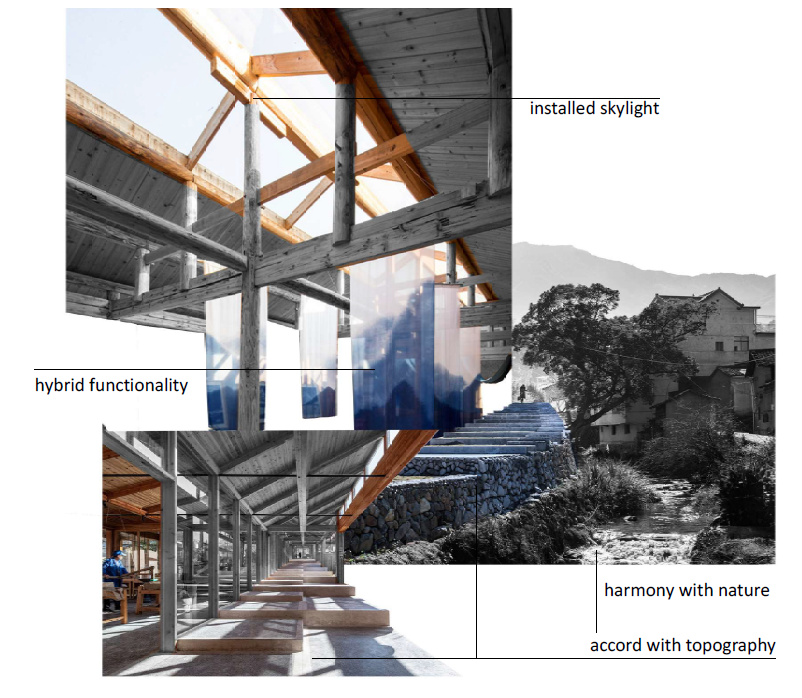
Source: Design Studio, Prof. Paolo Vincezo Genovese
ZJU student: Xinchang Chen(陈心畅)
城市形态学和建筑类型学分析(城市类型学和形态学)
Urban Morphology
and Architectural Typology
(Urban Typology and Morphology)
III
根据当代社会的变化及其需求,如何重新调查和利用现有的建筑遗迹,了解家庭结构的变化、社会需求的变化以及环境资源和其他因素对城市的影响,是乡村振兴的重要课题之一。
According to the changes of contemporary society and its needs, how to re-investigate and utilize the existing architectural relics, understand the changes of family structure, social needs, environmental resources and other factors on the city's impact, is one of the important topics of urban revitalization.
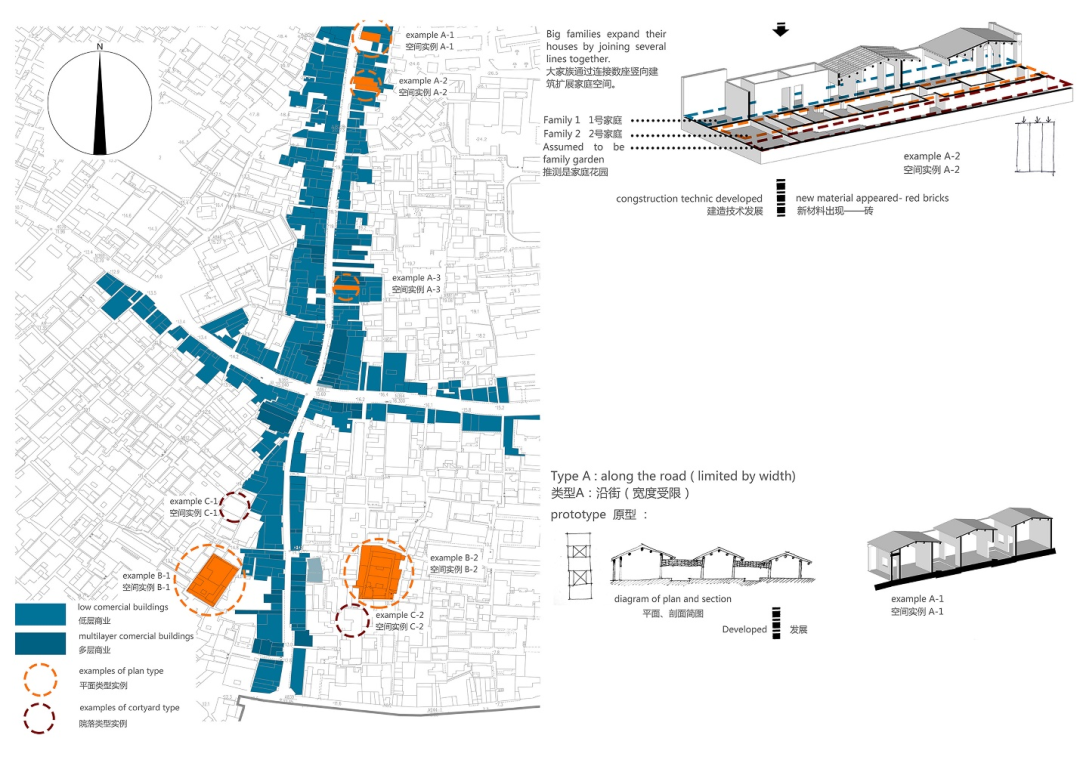
Source: ICHCR Studio
Prof. Paolo Vincezo Genovese's Team
参与式空间观察
Participative spatial observation
对于研究区实施以研究人员为主的直接观察和信息收集。参照文化人类学的“参与式观察”方法,对城市空间及其使用者、“人”和“人”及其行为实践进行观察和认识,以便研究者能够实现物质/社会空间的有效城市(空间实践) ,并确定研究区内最“戏剧性”的张力空间节点的“位置”。
在此基础上,通过对空间“要素”、“功能”和“再生产空间”——日常生活、社会习俗、文化习惯、经济活动等进行观察、提炼、记录和总结,进一步探索和刻画该领域的“精神性”。因此,这种方法将仅限于研究关键道路、桥梁等基础设施以及 XXX 寺庙。
Direct observation and information collection by researchers will be carried out in the study area. With reference to the "participatory observation" method of cultural anthropology, urban space and its users, "people" and "people" and their behavior practices are observed and understood, so that researchers can achieve effective urban (spatial practice) of physical/social space, and determine the "location" of the most "dramatic" tension space nodes in the study area.
On this basis, by observing, refining, recording and summarizing the "elements", "functions" and "reproduction space" of space -- daily life, social customs, cultural habits, economic activities, etc., the "spirituality" of this field is further explored and portrayed. Therefore, this approach will be limited to studying key roads, key Bridges and infrastructure, and XXX temples.
产出:
- 建筑分析
- 修复策略
- 修复设计
......
Analysis output:
- Restoration Analysis
- Restoration Strategies
- Restoration Design
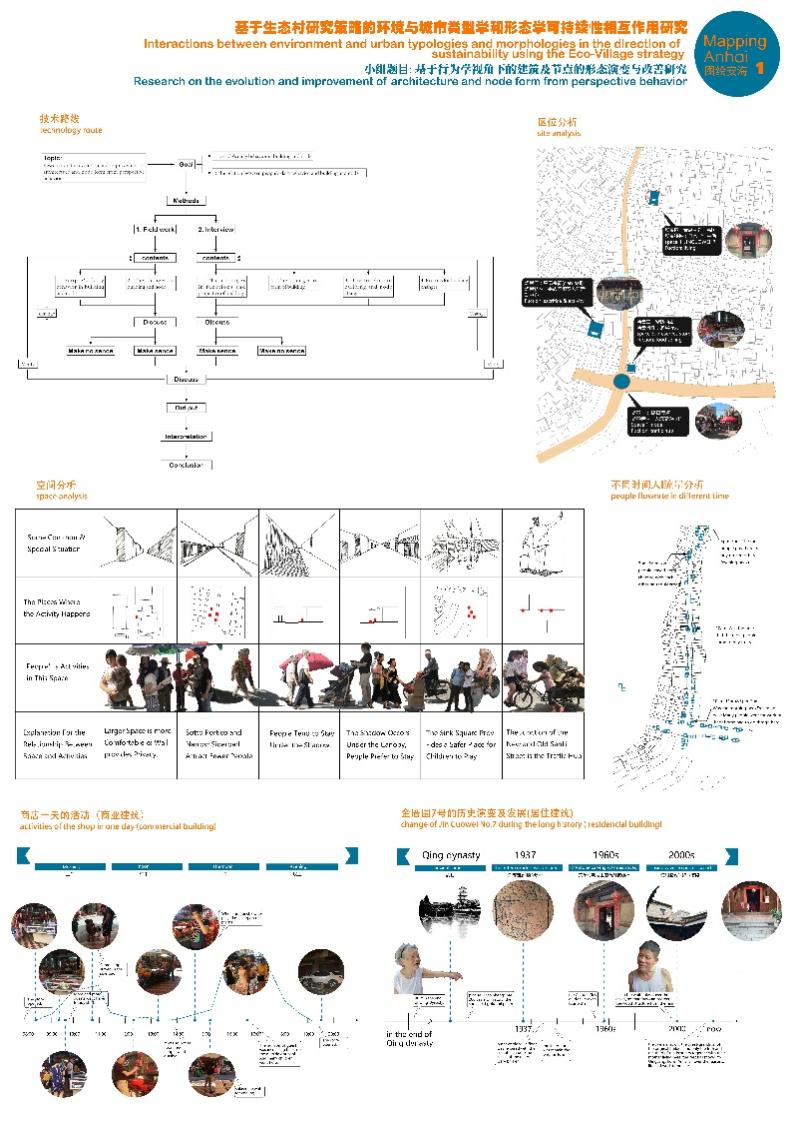
Source: ICHCR Studio
Prof. Paolo Vincezo Genovese's Team
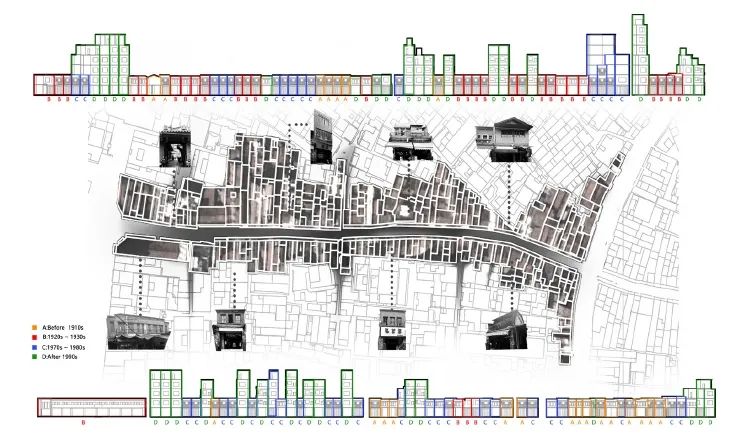
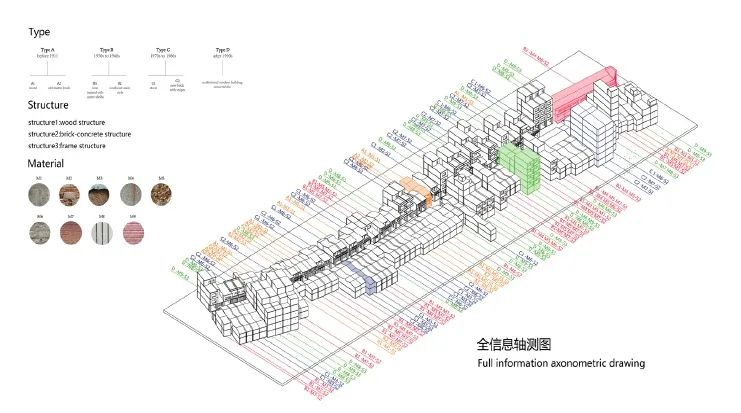
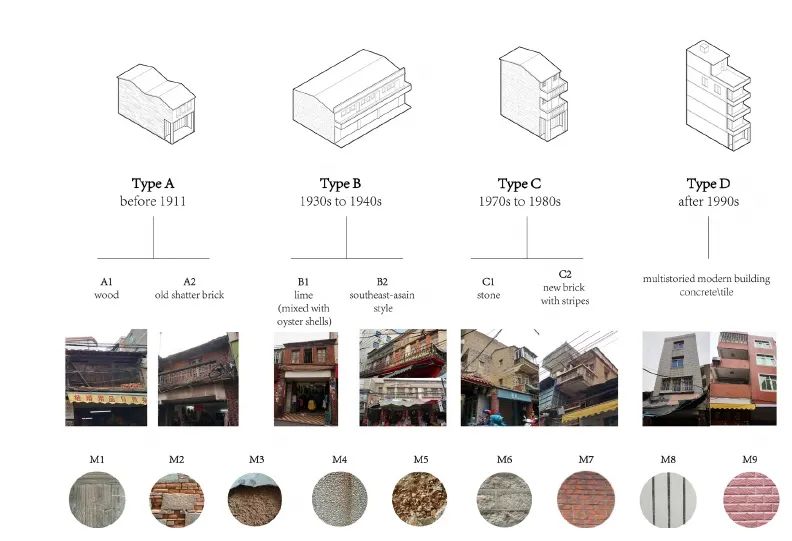
Source: ICHCR Studio
Prof. Paolo Vincezo Genovese's Team
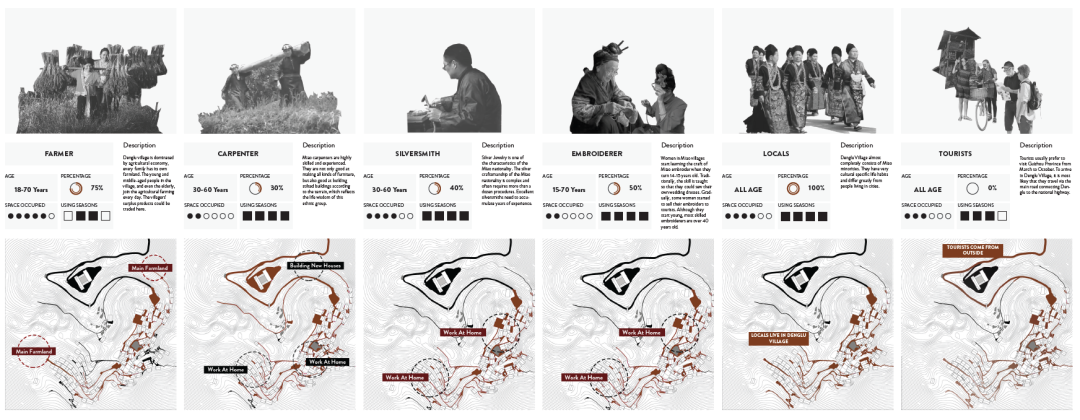
Source: Design Studio, Prof. Paolo Vincezo Genovese
ZJU student: Sichong Chen(陈思充)
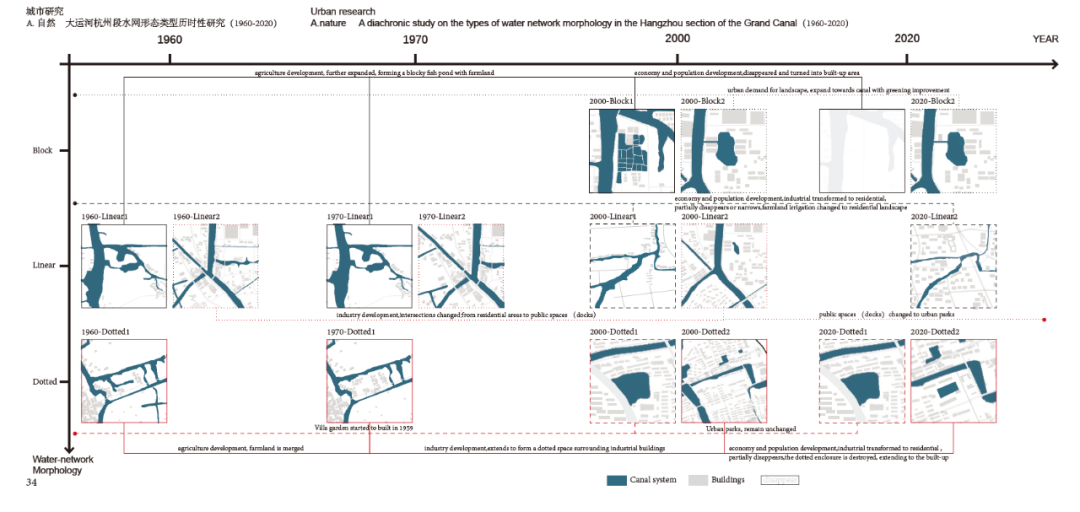
Source: drawn by Ying Hua (华颖)
ZJU student
TUTORS
团队导师
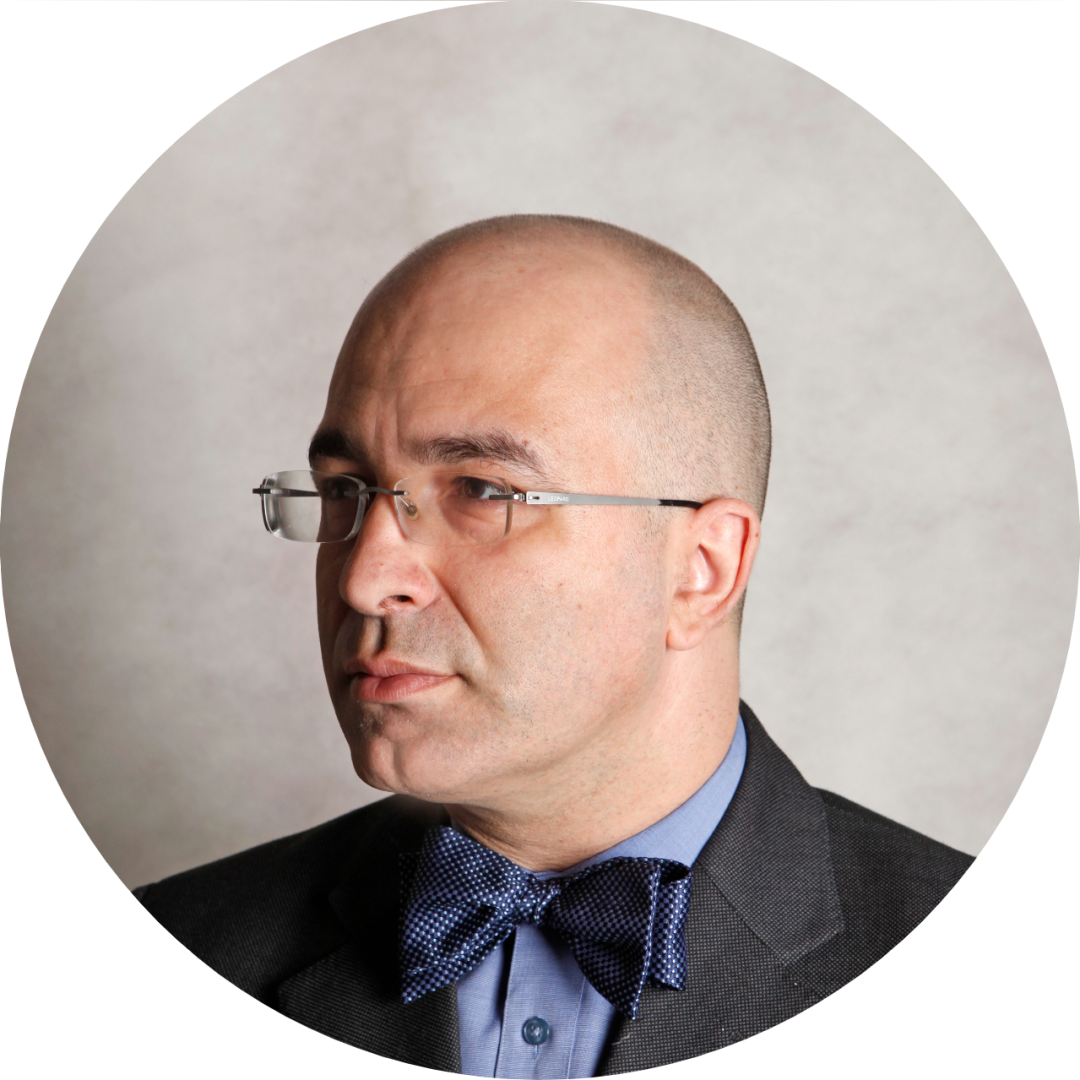
Paolo Vincenzo Genovese
浙江大学特聘教授,持有执业建筑师资格,拥有意大利米兰理工大学的博士学位。他已出版了八本专著、十四本合作书籍。他是浙江大学建筑工程学院建筑历史与遗产保护国际中心(ICHCR)的主任,也是著名的阿斯彭研究所的成员。
他的研究、科研和专业知识涵盖了建筑设计、仿生建筑规划、城市规划、传统建筑和村落的修复、现代建筑史、古代建筑形而上学、可持续建筑、生态村和人工智能在建筑中的应用。
他是意大利注册建筑师,并曾担任多家中国和国际公司的首席建筑师和顾问,参与了各种建筑和城市设计项目。他还参与了多个与扶贫相关的项目。
licensed architect, researcher, PhD advisor with a Ph.D. from Polytechnic of Milan. He is Distinguished Professor at Zhejiang University. He is a published author of eight monographs, fourteen collaborative books, over eight hundred articles and a novel. He is the director of the ICHCR-International Centre of History, Critics of Architecture and Restoration of Historical Heritage at the College of Civil Engineering and Architecture at Zhejiang university. He is member of the prestigious Aspen Institute.
His study, research and expertise focus on design of architecture, bionic approach in architecture planning, urban planning, restoration of traditional buildings and villages, the history of modern architecture, metaphysics of ancient architecture, sustainable architecture, eco-villages and artificial intelligence applied in architecture.
He is a registered architect in Italy and has also been working as chief and consultant architect for several Chinese and International companies in the field of design in architecture and urban design in various projects. He is involved in several projects related to poverty alleviation.
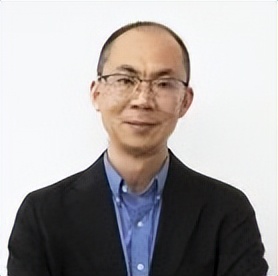
贺勇
浙江大学教授建筑工程学院副院长,建筑设计及其理论研究所所长,主要研究方向为地域性建筑设计方法及其理论、乡村人居环境;近十年主持参与相关国家自然科学基金项目6项,发表论文70余篇,出版著作7本。
贺勇与国内外多所大学和研究机构保持着频繁的学术交流,特别是2010年以来,与瑞士SUPSI大学、香港大学等合作,围绕学生联合workshop,探讨了系列低能耗的小型公共设施建设的空间形态、技术策略。
2016年以来,与清华大学、日本东北大学、泰国阿宋信艺术学院等合作,展开了研究生系列教学,探讨了传统村落复兴、老城更新等诸多课题。其著作《居住在中国》(2017年出版),也是与德国德累斯顿工业大学谢晓萍博士共同合作完成的成果。
Vice Dean of the School of Civil Engineering and Architecture and the Director of the Institute of Architectural Design and Theory at Zhejiang University in China. His main research areas include regional architectural design methods and theories, as well as rural human settlement environments. Over the past decade, he has led and participated in six national natural science fund projects, published over 70 papers, and authored seven books.
Professor He Yong maintains frequent academic exchanges with domestic and foreign universities and research institutions. Since 2010, he has collaborated with SUPSI University in Switzerland, the University of Hong Kong, and others to explore the spatial forms and technological strategies of low-energy small-scale public facility construction through student joint workshops.
Since 2016, he has collaborated with Tsinghua University, Tohoku University in Japan, and the Assumption College of Fine Arts in Thailand to conduct graduate-level teaching and research on topics such as the revitalization of traditional villages and the renewal of old towns. His book "Residing in China" (published in 2017) is a collaborative work with Dr. Xie Xiaoping from Dresden University of Technology in Germany.

刘翠
浙江大学副教授,米兰理工大学空间规划与城市发展专业博士,同济大学建筑学硕士、学士。曾挂职工作于住建部科技司节能处,担任伊利诺大学芝加哥分校、巴西利亚大学、坦佩雷大学等校访问学者。
主持国家自然科学基金、浙江省自然科学基金等国家级及省部级课题5项、参与6项,主持多项建筑与城市设计实践项目。
出版中英文专著3部、国内外重要期刊论文23篇、国际会议报告17次,获全国高校建筑设计优秀教案2次,担任多个国际期刊编委及评审专家。
Associate Professor at Zhejiang University, Ph.D. in Spatial Planning and Urban Development from Politecnico di Milano, Master's and Bachelor's degrees in Architecture from Tongji University. She has worked as a visiting scholar at the University of Illinois at Chicago, University of Brasília, and Tampere University.
She has led 5 national and provincial-level projects, participated in 6 others, and directed several architectural and urban design practice projects.
She has published 3 monographs in Chinese and English, 23 papers in important domestic and international journals, and presented 17 reports at international conferences. She has received two national awards for excellent teaching cases in architectural design at universities nationwide and serves as an editorial board member and reviewer for several international journals.
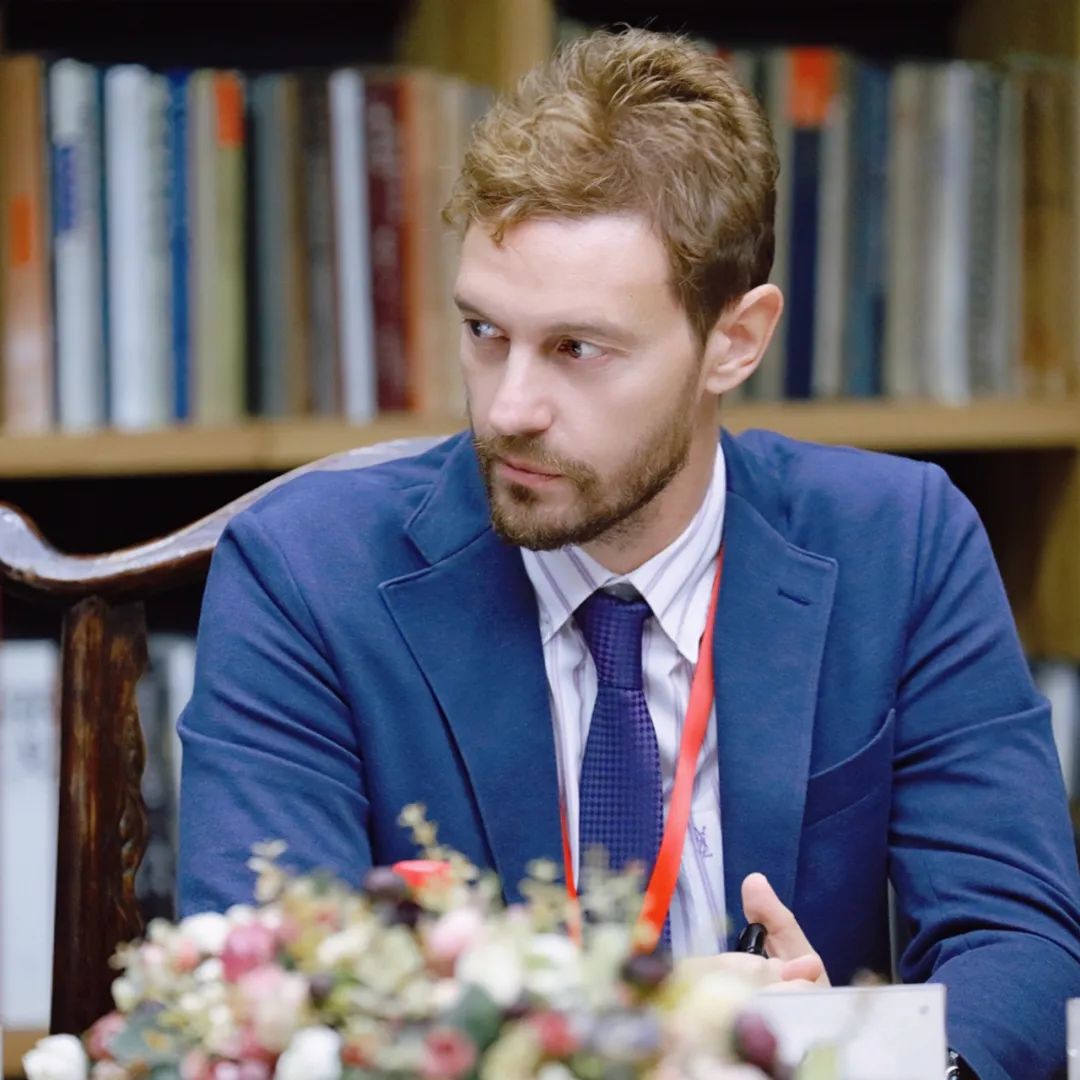
Vincenzo De Masi
Vincenzo De Masi 博士是北京师范大学香港浸会大学联合国际学院的副教授。在此之前,他曾在纽约理工学院担任艺术与媒体技术副教授四年,指导研究生和本科生学习电影、电视和新媒体。他在卢加诺和苏黎世大学 (ProDoc) 的论文侧重于亚洲的创意产业,尤其关注中国。 并且在卢加诺担任助理教授多年。
Vincenzo De Masi 的研究重点是亚洲社交媒体和 Metaverse 生产。他撰写了多篇文章,并撰写了关于这些主题的多份出版物。
他与 Massimiliano D'Ambra 博士一起,也是意大利威尼托电影暑期学校的联合创始人和导演。此外,Vincenzo De Masi 是 MetAl 公司的创始人兼创意总监,该公司在虚拟宇宙中运营。
Dr. Vincenzo De Masi is an Associate Professor at United International College, which is a partnership between Beijing Normal University and Hong Kong Baptist University. Prior to this, he was an Associate Professor in Art and Media Technology at the New York Institute of Technology for four years, where he instructed graduate and undergraduate students in Cinema, TV, and New Media. His dissertation at the University of Lugano and Zurich (ProDoc) focused on Creative Industries in Asia, with a particular emphasis on China. He worked as an assistant professor in Lugano for several years.
The focus of Vincenzo De Masi's research is Social Media in Asia and Metaverse production. He has written a number of articles and contributed to several publications on these topics.
Together with Dr. Massimiliano D'Ambra, he is also the co-founder and director of the Italian Film Summer School Veneto. Additionally, Vincenzo De Masi is the founder and creative director of the company MetAl, which operates in the metaverse.
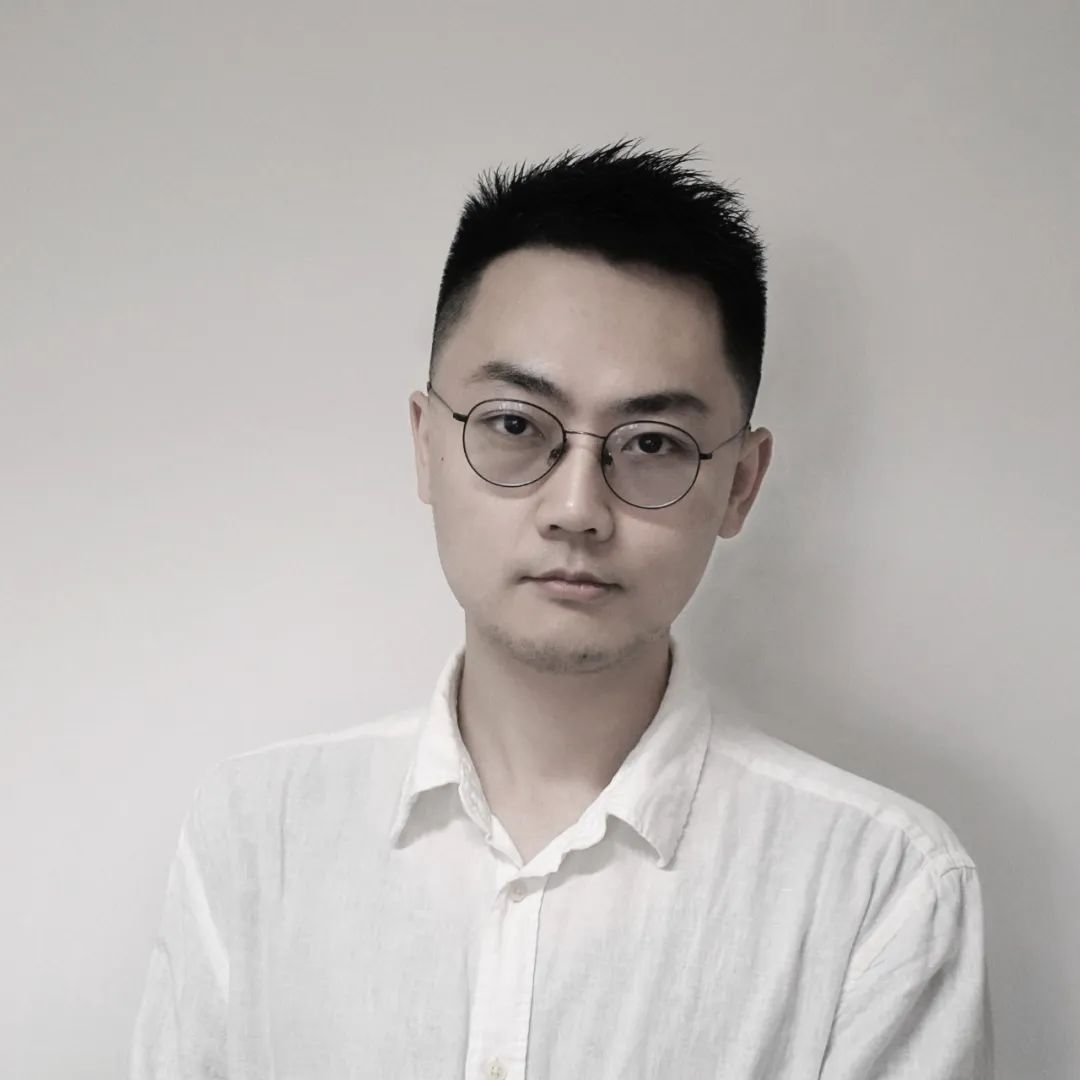
李智兴
浙江工业大学设计与建筑学院讲师;中国科学技术大学人文与社会科学学院博士后,天津大学建筑学博士,国家公派意大利米兰理工大学联合培养博士,中国城市科学研究会可再生能源与碳中和建筑专业委员会委员,中国建筑学会会员,美国绿色建筑委员会认证专家。
主持浙江省社会科学基金1项,教育厅基金1项;参与国家自然科学基金面上项目1项,欧盟地平线2020基金项目2项,共发表SCI/SSCI/EI论文11篇,中文CSSCI/CSCD及业内核心期刊10篇,作品获杭州市勘察设计行业优秀成果奖三等奖,浙江省景观设计和建设行业协会一等奖,受邀参加威尼斯建筑双年展独立展。
担任多个学术期刊审稿人及设计竞赛评委。指导学生获第16届3C大赛国赛二等奖,米兰设计周浙江省赛一等奖若干。
Lecturer of the School of Design and Architecture at Zhejiang University of Technology. He has completed their postdoctoral research at the School of Humanities and Social Sciences, University of Science and Technology of China. He holds a Ph.D. in Architecture from Tianjin University and has received joint doctoral training from Politecnico di Milano in Italy as part of a national scholarship program. He is a member of the Renewable Energy and Carbon Neutral Architecture Professional Committee of the China Urban Science Research Association and a member of the China Architecture Society. He is also a certified expert of the U.S. Green Building Council.
He has led one research project funded by the Zhejiang Provincial Social Science Foundation and one funded by the Education Department. He has participated in one national-level Natural Science Foundation project, as well as two projects funded by the European Union's Horizon 2020 program. He has published 11 papers in SCI/SSCI/EI-indexed journals and 10 papers in Chinese CSSCI/CSCD and industry core journals. His works have received the Third Prize for Excellent Achievements in the Survey and Design Industry of Hangzhou City and the First Prize from the Zhejiang Provincial Landscape Design and Construction Industry Association. He has been invited to participate in an independent exhibition at the Venice Architecture Biennale.
He also serves as a reviewer for several academic journals and design competitions. He has guided students to achieve the Second Prize in the 16th 3C Competition National Finals and several First Prizes in the Zhejiang Province competition of Milan Design Week.
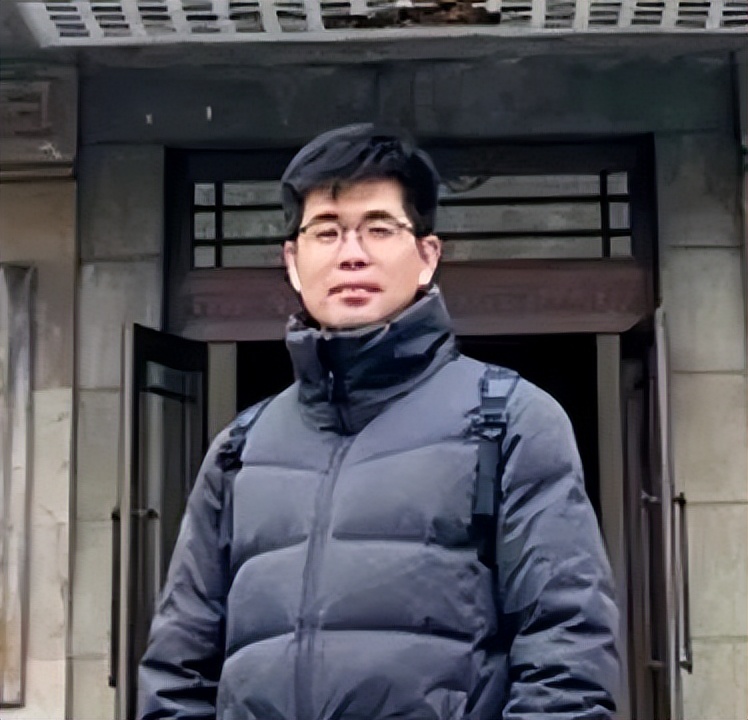
王国伟
南京理工大学设计艺术与传媒学院讲师。天津大学建筑学博士、意大利罗马第一大学联合培养博士,获评江苏省双创博士。就学期间获得国家博士、硕士研究生奖学金,在多项国家级以上设计比赛获奖:IFLA国际风景园林师协会设计比赛-评委奖(唯一作者)、IDEA-KING国际景观设计比赛第二名(第一作者)、奥雅梦想古镇国际景观设计比赛第二名(第一作者)、美丽乡村景观设计比赛第二名(唯一作者)。于2014年-2017年先后就职于奥雅设计集团、山东省城乡规划设计研究院,任景观设计师一职,2021年博士毕业后就职于南京理工大学设计艺术与传媒学院,研究方向是景观环境艺术设计、传统村落空间形态。主持教育部人文社科基金、江苏省社会科学基金、天津市教委资助课题等多项科研项目,以第一作者在《中国园林》、《景观设计学》等核心期刊发表学术论文8篇,其中1篇建筑科学类T1级别期刊。作为主持人完成了南京火车站公共艺术设计、宣城市泥河滨水公园景观设计、潍坊市沂山风景名胜区上寺院村落景观设计、马鞍山市美丽乡村景观提升设计、淮安市美丽乡村景观提升设计、南京理工大学钱学森书院校园景观设计等十余项工程项目。
Wang Guowei, male, born in 1987, an alumnus of the 2003 class. Doctor of Architecture from Tianjin University, joint Ph.D. from the First University of Rome, Italy, and awarded Doctor of Entrepreneurship and Entrepreneurship of Jiangsu Province. During his schooling, he won the national doctoral and master scholarship, and won a number of design competitions above the national level: IFLA International Landscape Architects Design Competition-Judge Award (sole author), second place in IDEA-KING International Landscape Design Competition (first author ), the second place in the International Landscape Design Competition of L'Ya Dream Ancient Town (the first author), the second place in the Beautiful Rural Landscape Design Competition (the only author). From 2014 to 2017, he successively worked in Aoya Design Group and Shandong Urban and Rural Planning and Design Research Institute as a landscape architect. After graduating with a Ph.D. in 2021, he worked in the School of Design, Art and Media of Nanjing University of Science and Technology. His research direction is landscape environment Art design, traditional village space form. Presided over a number of scientific research projects funded by the Humanities and Social Sciences Fund of the Ministry of Education, the Social Science Fund of Jiangsu Province, and Tianjin Education Commission, and published 8 academic papers in core journals such as "Chinese Garden" and "Landscape Architecture" as the first author, among which 1 article in a T1-level journal of architectural science. As the host, he completed the public art design of Nanjing Railway Station, the landscape design of Nihe Waterfront Park in Xuancheng City, the landscape design of Shangsi Temple Village in Yishan Scenic Area of Weifang City, the upgrading design of beautiful rural landscape in Maanshan City, the upgrading design of beautiful rural landscape in Huaian City, More than ten projects including the campus landscape design of Qian Xuesen Academy of Nanjing University of Science and Technology.
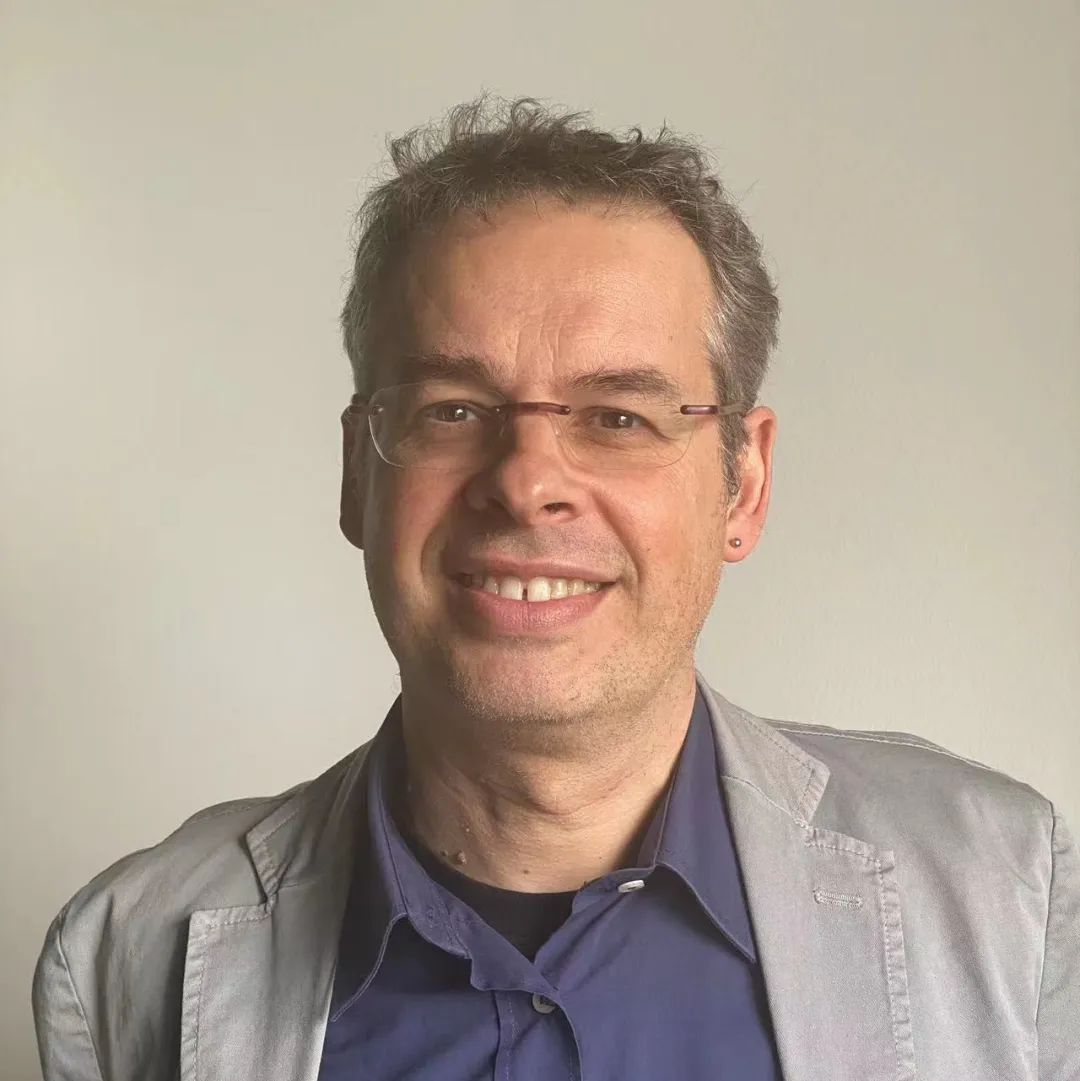
Marco Bovati (online)
米兰理工大学建筑与城市设计系(DAStU)的建筑与城市设计副教授。AUID博士项目(建筑、城市和室内设计)"建筑城市室内设计"的委员会成员。于米兰理工大学建筑与城市规划建设工程学院(AUIC School)教授建筑设计和建筑设计理论。在米兰理工大学AUID博士项目(建筑、城市和室内设计)开设建筑设计与评论课程和建筑研究工作坊课程。
作为建筑师,毕业于米兰建筑学院,并获得优异成绩。2005年,在米兰理工大学获得建筑与城市构成方向的博士学位,论文题为“生态范式的设计他者性”。
自2020年起,担任米兰理工大学AUIC School建筑与城市规划学科国际化协调校长代表,并担任米兰理工大学AUIC School与上海交通大学设计学院的国际关系校长代表。同时还是米兰理工大学建筑与城市研究系(从2015年到2019年)的委员会成员。
Associate Professor in Architectural and Urban Design at the Department of Architecture and Urban Studies (DAStU). Board Faculty member in AUID PhD Program "Architectural Urban Interior Design". He teaches Architectural Design and Architectural Design Theory at AUIC School (School of Architecture Urban Planning Construction Engineering) of Politecnico di Milano. He also conducts a course of Architectural Design and Critique and a course of Architectural Research Workshop at AUID Ph.D. program (Architectural, Urban and Interior Design) at Politecnico di Milano.
Architect, graduated with honors at the Faculty of Architecture in Milano. Ph.D. cum laude in Architecture and Urban Composition at the Politecnico di Milano in 2005 with the thesis titled “Alterità progettuale del paradigma ecologico.
From 2020 Rector’s delegate for the coordination of internationalization for Architecture and Urban Planning Study Courses of AUIC School of Politecnico di Milano, and Rector’s delegate for international relationship with Shanghai Jiao Tong University - School of Design, for AUIC School of Politecnico di Milano. Board Member for the Department of Architecture and Urban Studies research: “Fragilità Territoriali” MIUR – Dipartimenti d’Eccellenza. Coordinator: Gabriele Pasqui, 2018 – 2022 Member of the Board of the Department of Architecture and Urban Studies of the Politecnico di Milano (from 2015 to 2019).
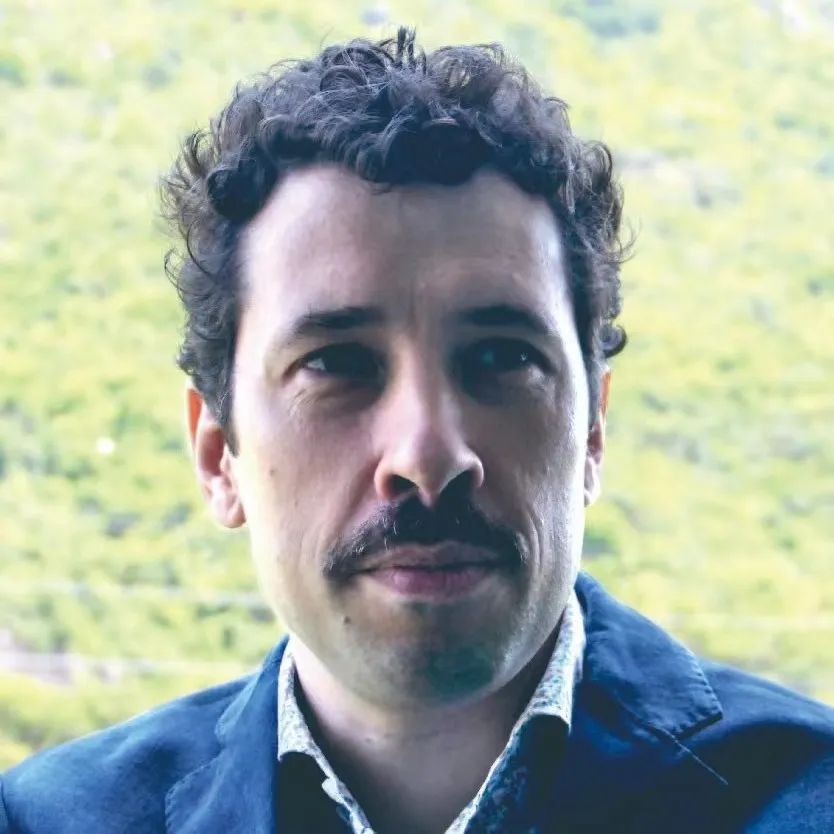
Gianni Talamini (online)
香港城市大学副教授、博士、屡获殊荣的建筑师、城市规划师和学者。负责城市设计和区域规划硕士课程。Talamini教授的研究领域涉及共生城市主义的概念以及社会与空间之间的关系。他致力于建立一个对环境无害、具有文化活力和空间公正的社会。
Associate Professor at the City University of Hong Kong, PhD, an award-winning architect, urbanist, and scholar, where he leads the Master of Urban Design and Regional Planning. Gianni researches the notion of symbiotic urbanism and the relationship between society and space. He works for an environmentally innocuous, culturally leavened, and spatially just society.
SCHEDULE
日程安排
研讨会日程安排
Workshop Schedule
第一天: 启程前往工作坊现场,讲座
Day1: Departure to the workshop site, lectures
第二天: 初步调查和小组创建,讲座
Day2: Preliminary surveys, group formation, lectures
第三天: 现场调查,讲座
Day3: On-site surveys, lectures
第四天: 工作总结,讲座
Day4: Work summary, lectures
第五天: 实地调查讲座
Day5: Field surveys, lectures
第六天: 最终展示和认证,展览及离场
Day6: Final presentation, certification, Exhibition and departure
Arrangement
早餐 Breakfast
场地调研 Investigation
午餐 Lunch
场地调研 Investigation
晚餐 Dinner
讲座 Lecture
回顾 Review
JOIN IN
参与
加入我们
此次工作坊的讨论研究对山下鲍村和当地社区可以带来以下帮助:
The workshop can bring the following benefits to Shanxiabao Village and the local community:
你可以收获什么?
- 了解并掌握建筑学分析方法,建筑修复知识;
- 本场地的分析与修复设计图纸
- 国际工作坊参与证明
- 在导师指导下产出作品集
What can you gain?
- Understand and master architectural analysis methods and building restoration knowledge;
- Analysis and restoration design drawings of the site
- Proof of participation in international workshops
- Produce a portfolio under the guidance of tutors
费用说明 Fee Description
此次工作坊本着服务于社会,宣传分享建筑遗产保护相关的知识的根本目标,是公益性质的活动。但因为活动场地较为偏远,食宿难以自行解决,并且为保证调研与讲座组织秩序与规范,本项目由浙江采云间茶叶有限公司统一组织,项目每人收取约2500元(包含7天大巴交通费用,6天酒店住宿,7天午、晚餐,以及场地活动费用)。(此为预估费用,最后费用可能会随报名人数有所波动)(ps: 此外请自行购买保险,报名请出示保险证明)
In line with the fundamental goal of serving the society and publicizing and sharing knowledge related to the protection of architectural heritage, this workshop is a public welfare activity. However, because the event site is relatively remote, it is difficult to solve the board and lodging by yourselves, and in order to ensure the order and standardization of the research and lecture organization, this project is arranged by Zhejiang Caiyunjian Tea Co., Ltd., and the project charges 2,500 yuan per person (including 7-day bus transportation fees), 6 days of hotel accommodation, 7 days of lunch, dinner, and venue activity fees) (This is an estimated fee, and the final fee may fluctuate with the number of applicants) (ps: In addition, please purchase insurance by yourself, please show proof of insurance when registering)
报名请扫码加下方二维码(满足条件组织人员会添加您的微信):
To sign up, please scan and add the QR code below (If the conditions are met, the organizer will add your WeChat):

特别声明
本文为自媒体、作者等档案号在建筑档案上传并发布,仅代表作者观点,不代表建筑档案的观点或立场,建筑档案仅提供信息发布平台。
13
好文章需要你的鼓励

 参与评论
参与评论
请回复有价值的信息,无意义的评论将很快被删除,账号将被禁止发言。
 评论区
评论区