- 注册
- 登录
- 小程序
- APP
- 档案号


德国gmp建筑设计有限公司 · 2023-06-01 22:50:38
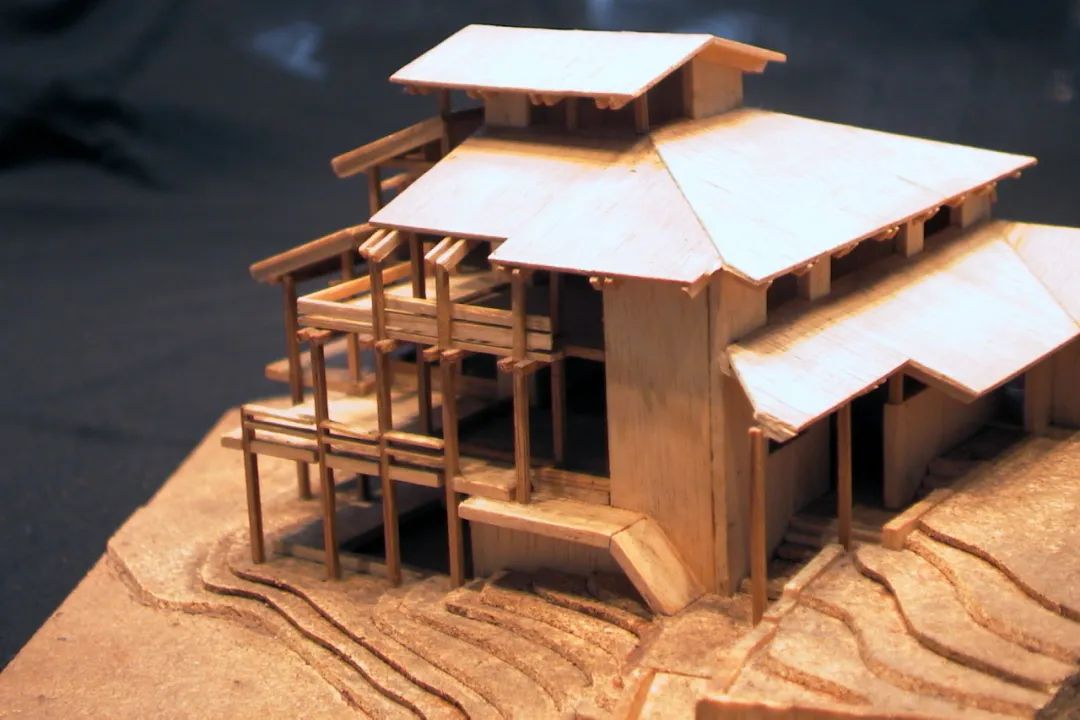
© gmp Architekten
gmp的木建筑已有40多年的历史,最早可以追溯到1980年代,曼哈德·冯·格康的第一个自宅就是一座木结构建筑。
The timber buildings of gmp has a history of over 40 years. The oldest timber buildings designed by gmp date from the 1980s. Meinhard von Gerkan’s first residence was a timber-frame construction.
冯·格康特别钟爱木头这种建筑材料。对他来说,木材是与居住最紧密相关的材料。它的处理方式简单并且具有保温隔热功能。木材自身的组装方式已经在木工工艺中得到了相当长时间的发展,活力无限。
Von Gerkan feels a particularly close connection to timber as a material. For him, timber is the material with the greatest biological affinity to the world of interiors. It is simple to handle and has thermal insulation function. Its principles of jointing were developed by joiners and carpenters over a long period of time – through which a sort of liveliness is created.
在这个系列中,我们将展示五个有代表性的gmp木建筑项目,类型包括住宅、会展中心、鸟类观察站以及采用模块化建筑方式建造的学校和音乐厅。
In this series, we will present five selected gmp projects timber projects, including residential building, bird observation tower, exhibition center, school building and concert hall built with modular systems.
01 丘马拉住宅
Jurmala Residence
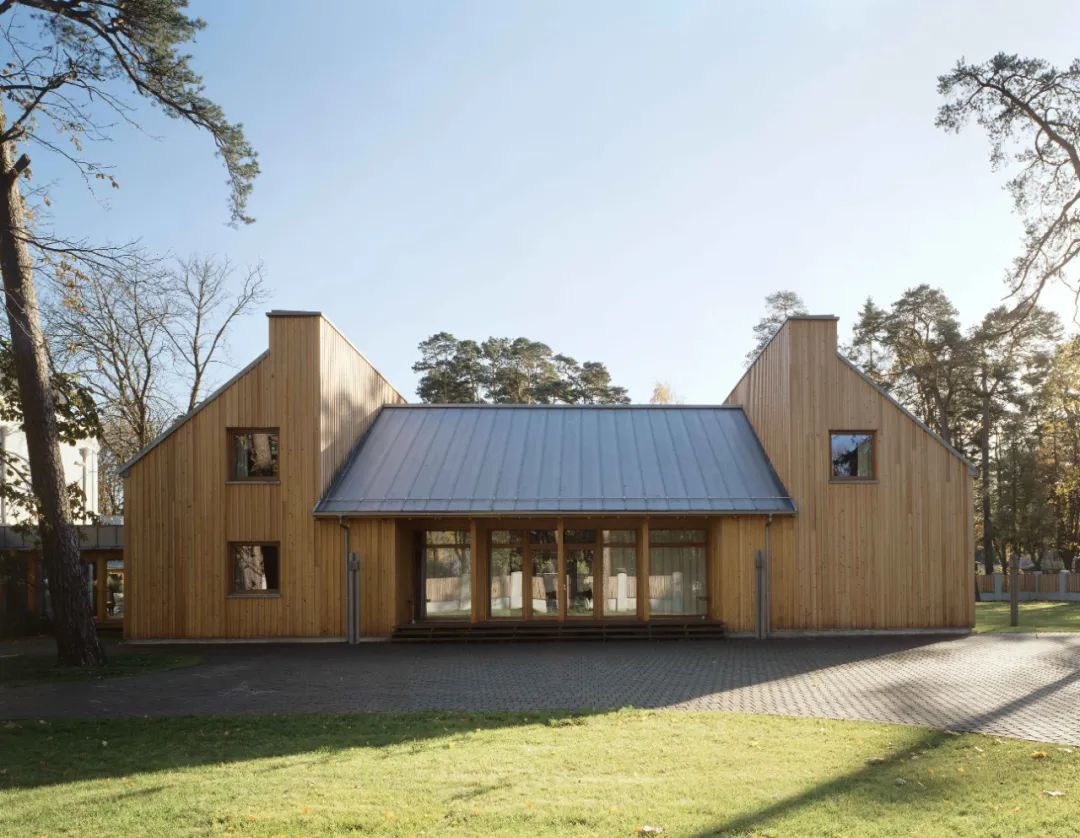
© Klaus Frahm
这座建于1998年的别墅坐落在拉脱维亚首都里加附近的丘马拉海滩。建筑的结构和立面均为木结构,立面采用加拿大落叶松,屋顶由单坡屋面和山墙构成,其上覆盖铝板。
The villa which was built in 1998 is located at Jurmala beach close to Riga, the Latvian capital. The whole building is designed as a timber construction from Canadian larch wood; the roof surface from mono-pitched and saddle roof is cladded with sheet zinc.
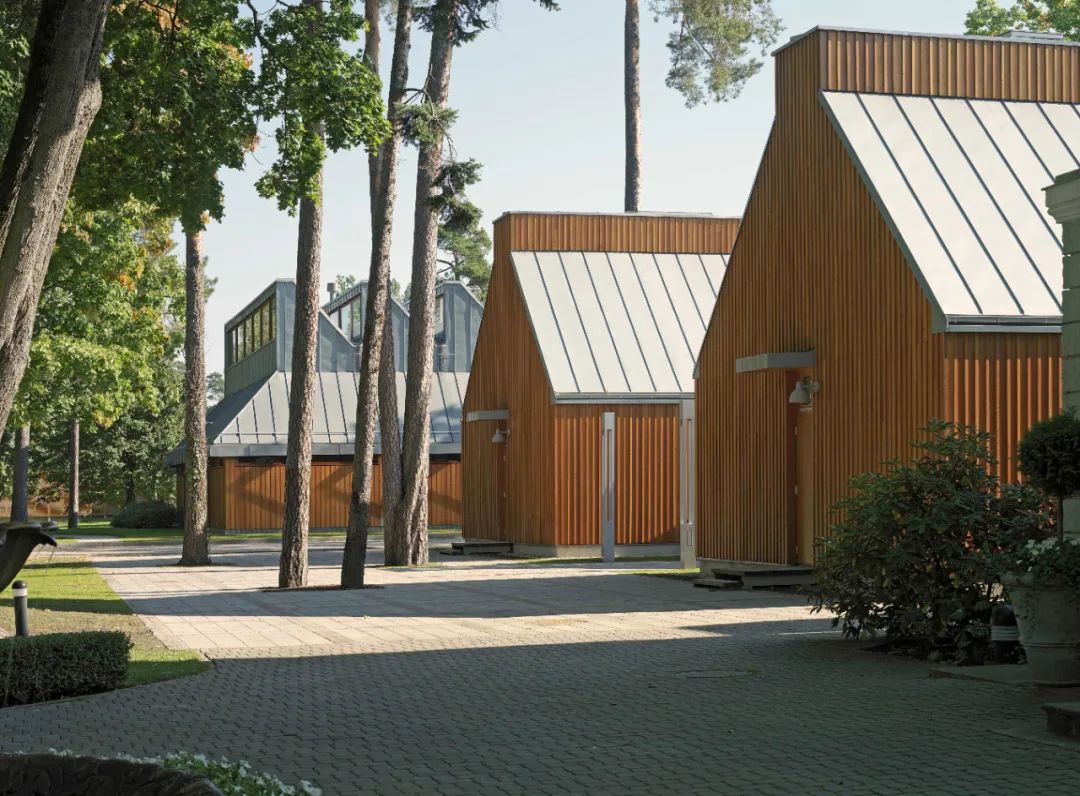
© Heiner Leiska
这一木结构建筑是当地传统木建筑的现代诠释。它的建成得益于业主的眼光,即摒弃炫耀的别墅风格,而选择了一座能和谐融入到丘马拉环境的简约建筑。
The timber-frame building is a modern interpretation of traditional local timber architecture. It was built thanks to the vision of the owner, who did not want a showy villa style, but a modestly designed building that would fit harmoniously into the Jurmala surroundings.
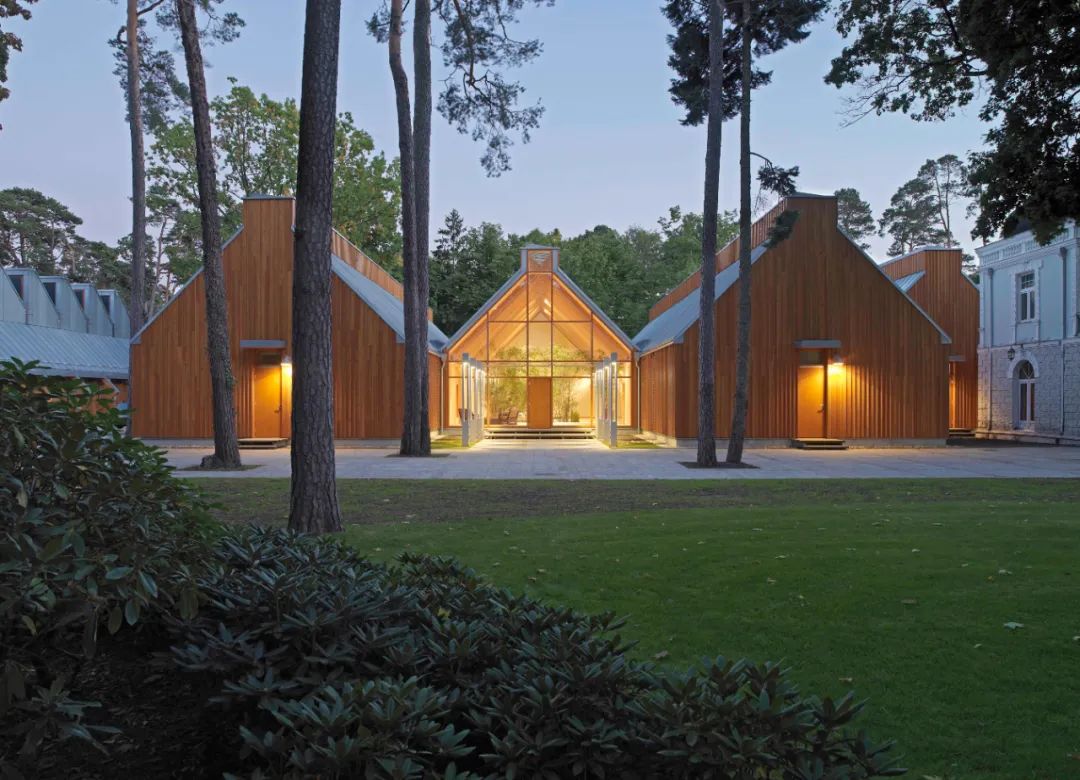
© Heiner Leiska
02 里米尼会展中心
Rimini Exhibition Grounds
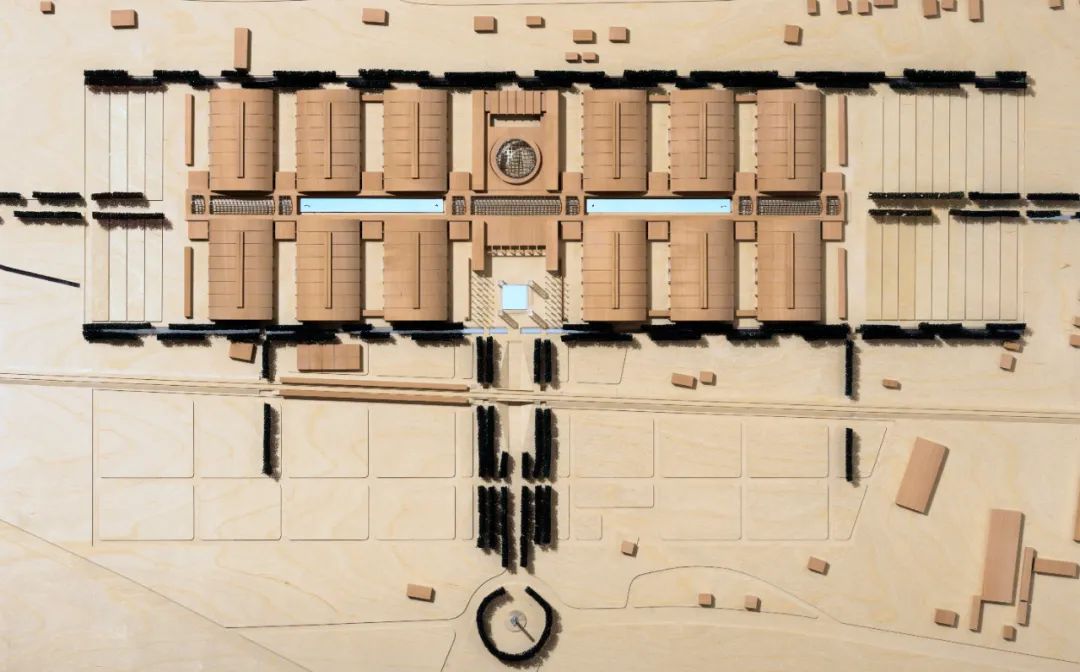
© Heiner Leiska
2001年,意大利北部城市里米尼的新会展中心由gmp设计建造而成,会展中心共由12座展览大厅组成。
In 2001, New Rimini Trade Fair was built to our design in the north of Rimini in northern Italy. The ensemble comprises a total of twelve exhibition halls.
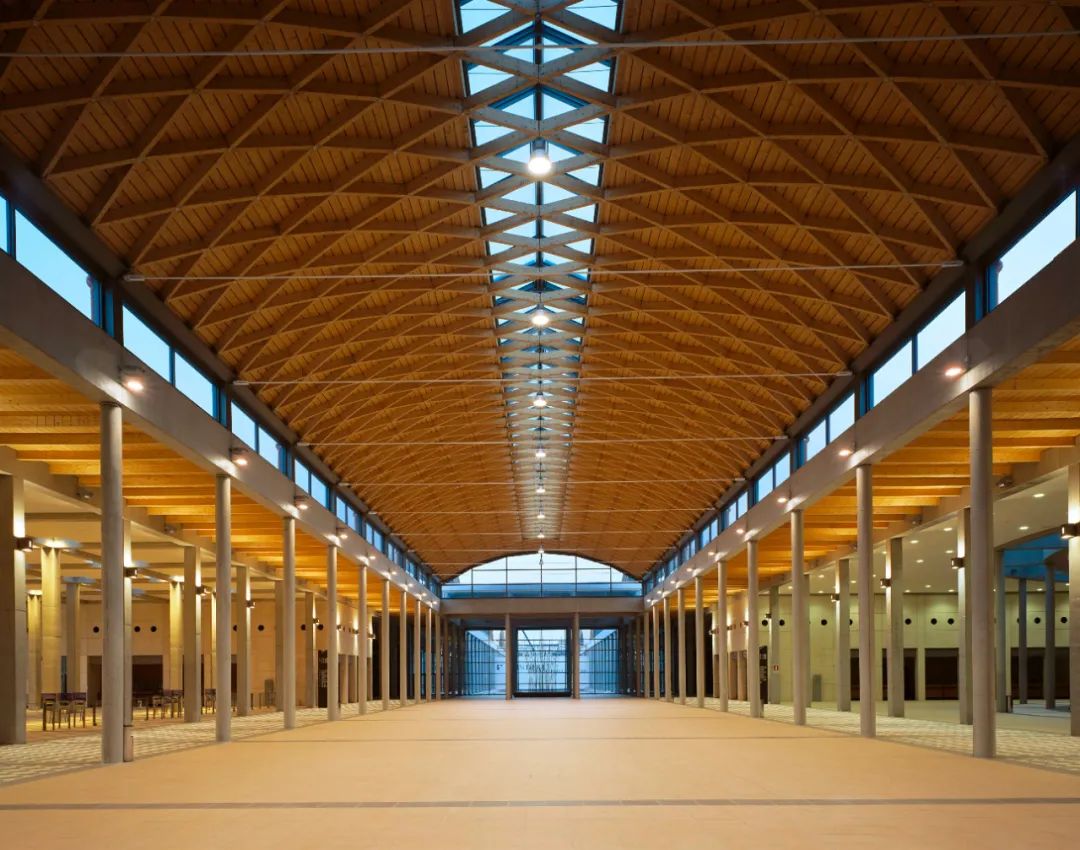
© Klaus Frahm
大厅借鉴了弗里德里希·佐林尔(Friedrich Zollinger)在20世纪20年代初建造的木质网格式拱顶。当今木结构上新技术的运用使拱顶跨度可达到当时的数倍。
A model for the exhibition halls is the loadbearing structures developed in the 1920s by Friedrich Zollinger as netlike domed roofs. Today new techniques in timber construction allow spans many times over those possible at that time.
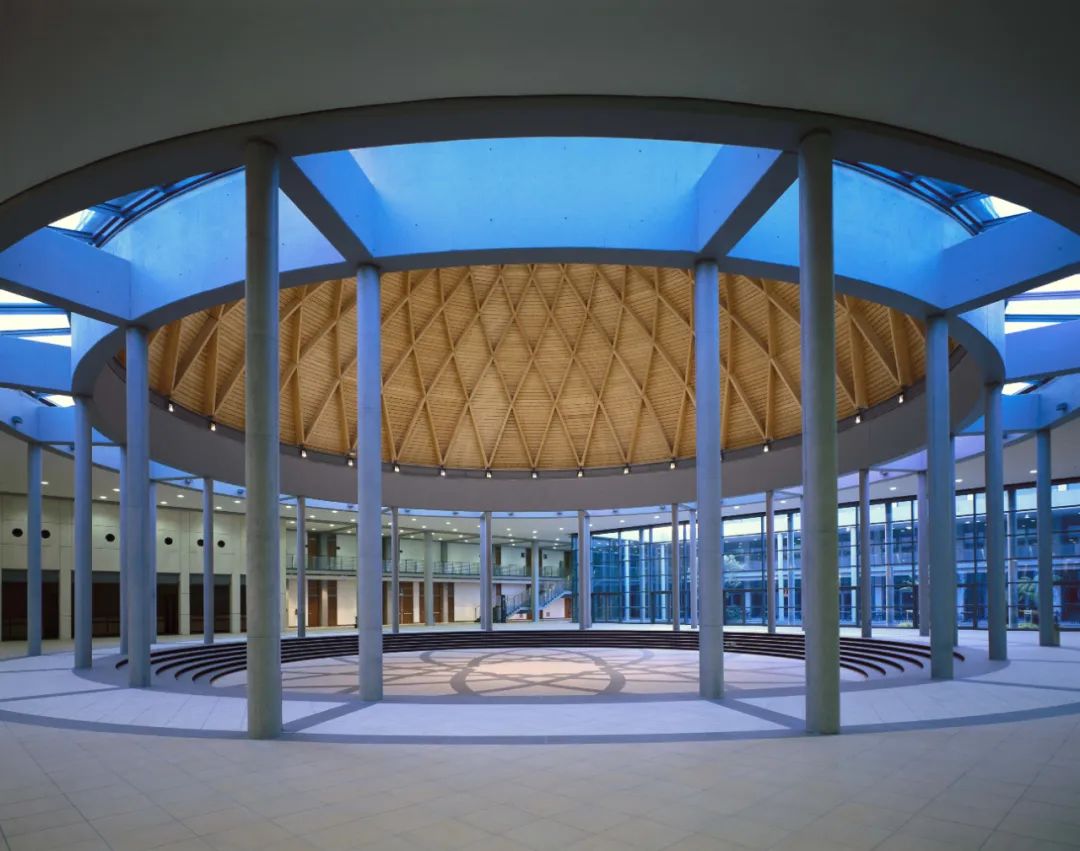
© Klaus Frahm
圆形大厅的设计灵感来自于皮埃尔·奈尔维在罗马圆形体育馆的优雅的菱形结构。穹顶直径30米,最高点高22米。
The design of the rotunda was inspired by the elegant rhomboid construction by Pier Luigi Nervi at the Palazzetto dello Sport in Rome. The domed structure has a diameter of 30 meters and a height of 22 meters at its apex.
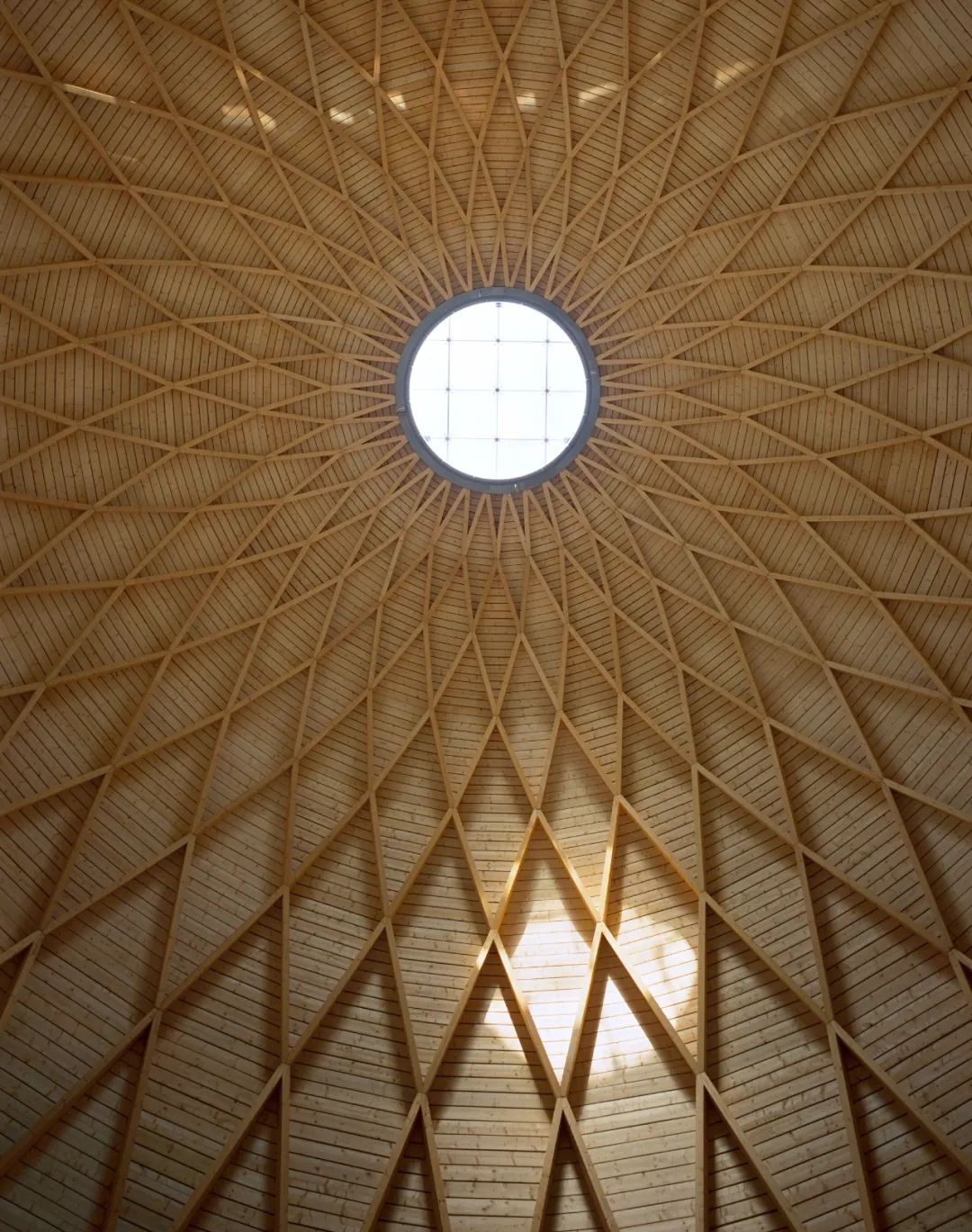
© Klaus Frahm
会展中心在材料运用上除了考虑当地的建筑传统外,也展现了当代工程材料技术的成就。圆柱、方柱、墙面和大梁采用混凝土预制构件,实现了石材的质感。屋面的拱顶和柱廊的顶面均采用了木材,展厅屋面为大跨度的桁架结构构成的木质外壳。
The materiality of the new exhibition centre partially reflects the regional architectural tradition, the materials and constructions however correspond to modern technological developments. Columns, square columns, walls and girders use precast concrete components to achieve the texture of stone. The roof vault and colonnade ceilings are made of wood, the wide-spanning plate structures as timber shell construction were used for the halls.
03 格拉斯瓦尔德自然保护区的鸟类观察站
Bird Observation Tower on Graswarder
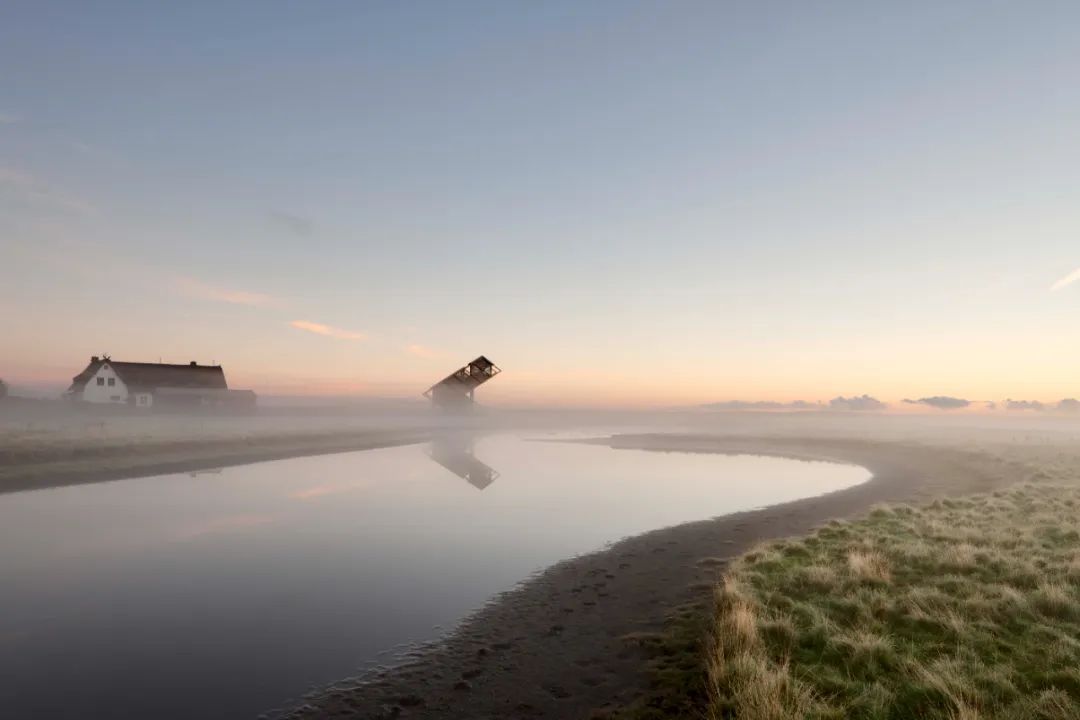
© Marcus Bredt
这座鸟类观察站建于2005年,位于德国波罗的海边的一个鸟类自然保护区内。从这里可以观察鸟类的栖息地,而不会干扰到它们。
The bird observation tower, constructed in 2005, stands in the midst of a bird reserve at Germany’s Baltic Sea coast. From the tower it is possible to observe the world of birds in this unspoiled environment without causing a disturbance.
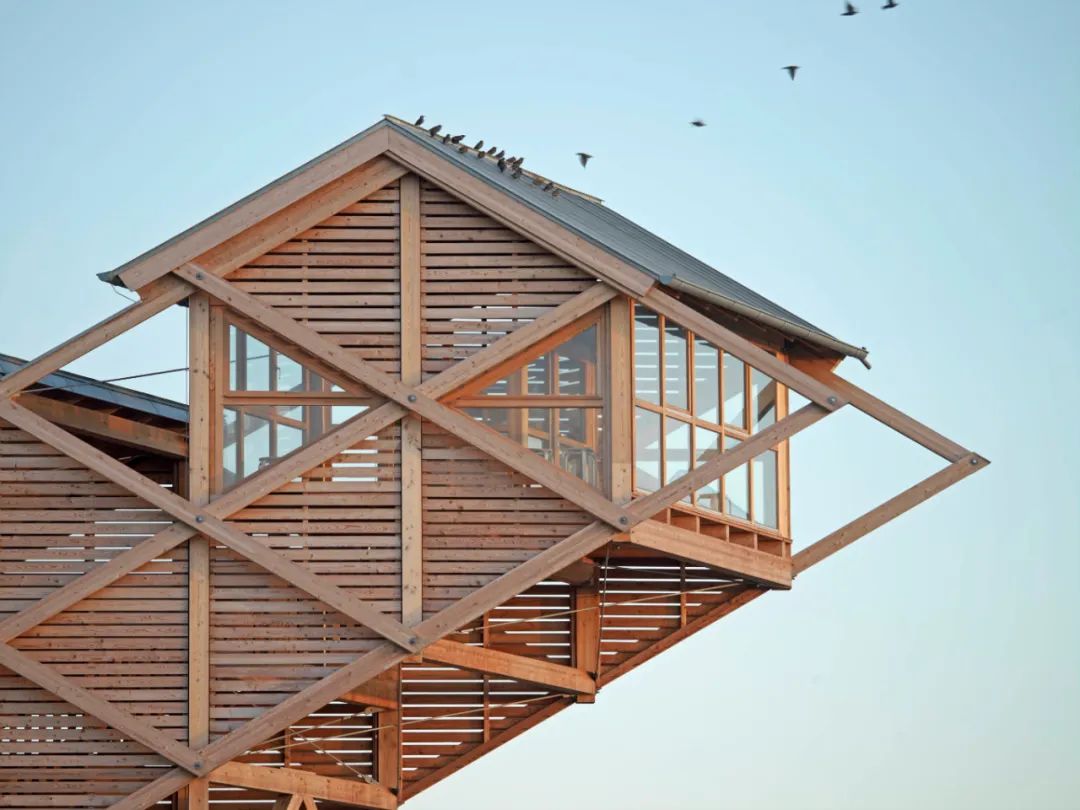
© Heiner Leiska
鸟类观察站为木质结构,使用了西伯利亚松木。这种材料特别坚固、耐候性高且可以有效抵抗海洋气候的潮湿。木制横梁穿插交错,在对角线方向进行了加固。
Siberian larch was used for the timber construction. This material is particularly strong and weather-resistant, as well as being resistant to the humidity of the sea climate. The tower features a straightforward construction of beams and transoms with bracing diagonals.
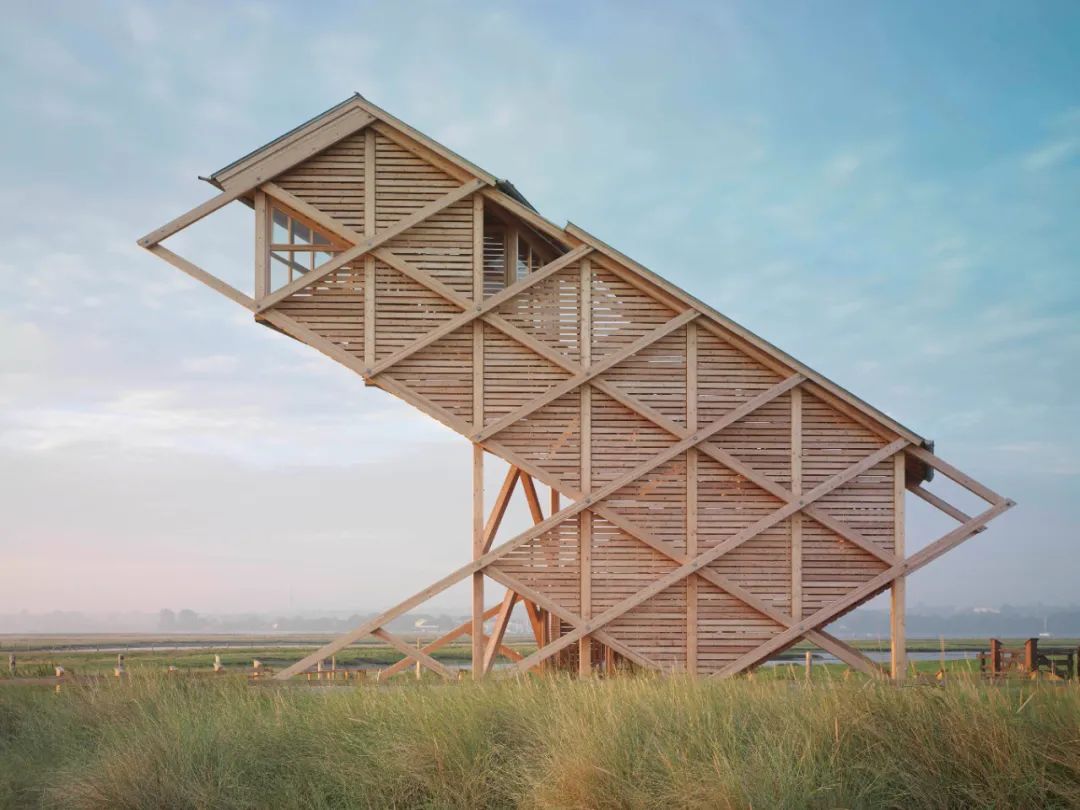
© Heiner Leiska
观察站高15米,远远地矗立在平坦的海岸线上,其形象化的外形与周围的自然环境融为一体。该项目获得了由美国芝加哥雅典娜建筑与设计博物馆颁发的2008年国际建筑奖。
With its height of 15 meters, it can be seen from afar in the flat coastal landscape whilst, at the same time, it's ametaphorical form blends with the surrounding natural environment. The project won the 2008 International Architecture Award from the Athenaeum Museum of Architecture and Design in Chicago, USA.
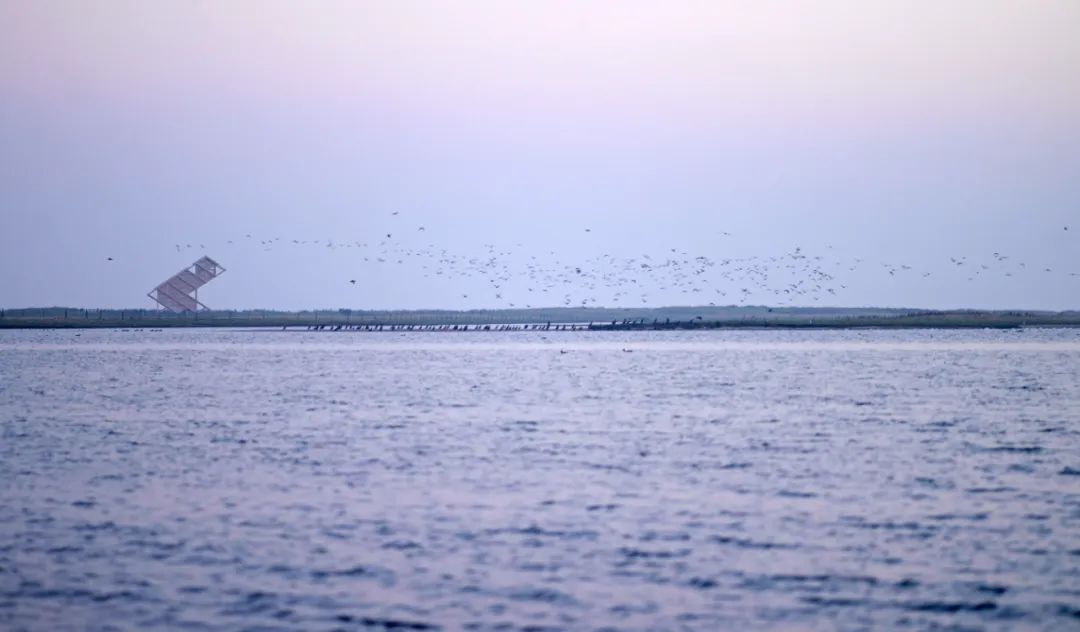
© Heiner Leiska
04 法兰克福西区模块式学校建筑
Westend Modular School Campus in Frankfurt
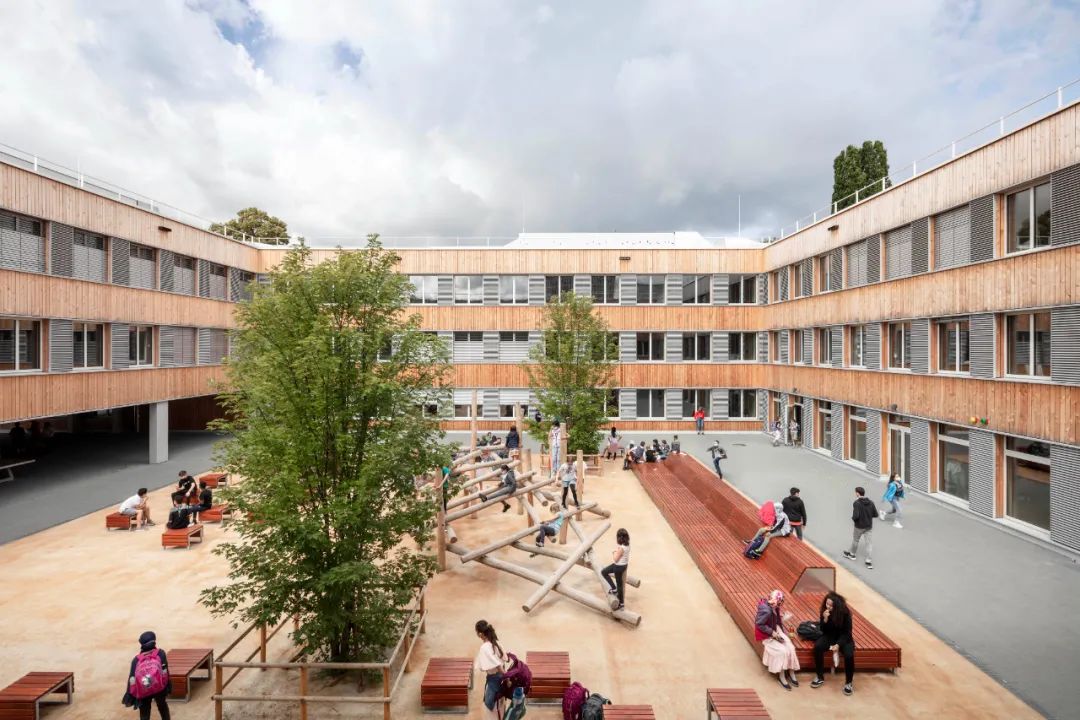
© Marcus Bredt
该学校是全球最大的木结构模块式建筑之一,于2019年在法兰克福西区建成。这座临时建筑预计使用5至10年,直到永久校区建成。作为模块化建筑,之后可以拆卸并在其他地方重建使用。
Since 2019, one of the world’s largest school buildings in timber module construction can be found in Frankfurt’s Westend. The temporary school building is to be used for the next five to ten years until the permanent school campus is completed. Being a modular building, it can be dismantled and re-erected at another location.
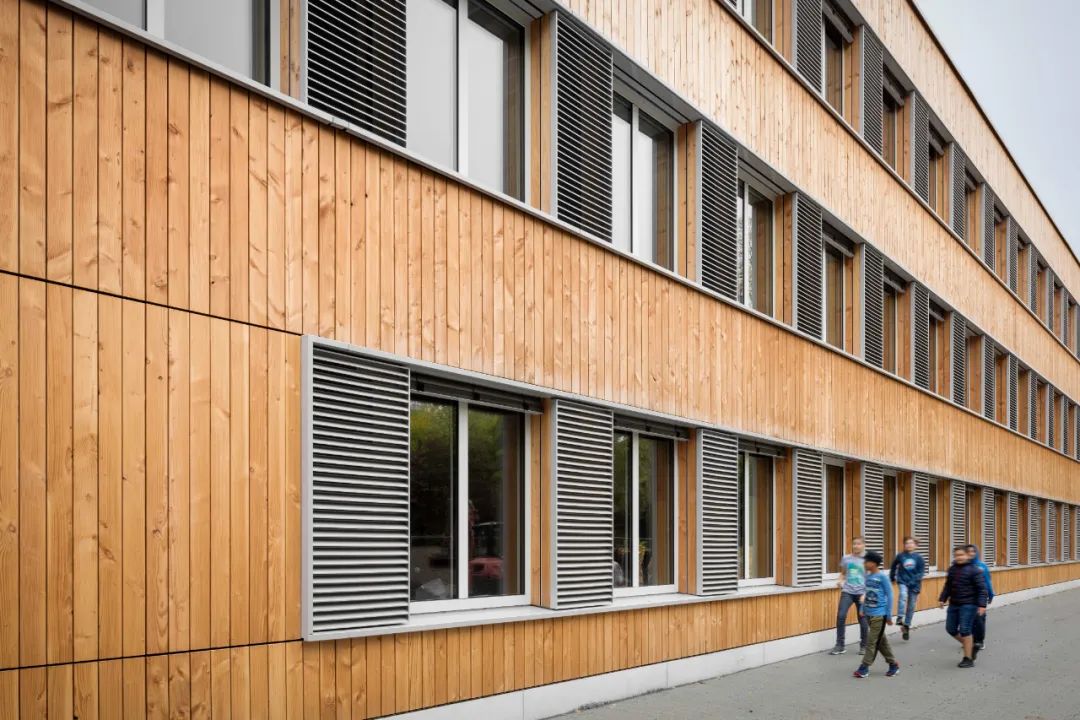
© Marcus Bredt
建筑大约由350组预制构件组成,采用了来自欧洲中部林区的共5000立方米木材。可再生原材料的利用,让整体工程的碳排放量仅为一般砖混或混凝土建筑的四分之一。建筑节能标准高,其能耗比现行标准低30%。
In total, the school building consists of about 350 prefabricated modules comprising 5,000 cubic meters of wood from Central European forests. Because timber is a renewable raw material, the construction of the building only produces one quarter of the carbon dioxide emissions of those produced by the solid construction of a comparable building. At the same time, it meets a very high energy conservation standard, bettering the value stipulated by the current Energy Conservation Directive by 30%.
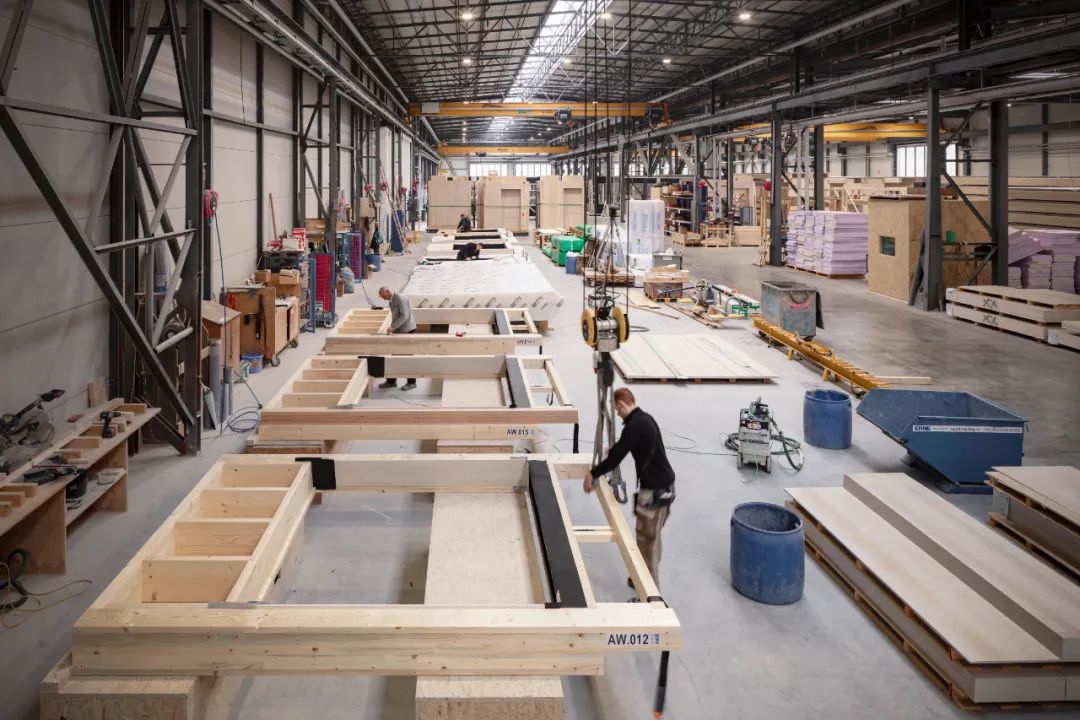
© Marcus Bredt
模块预制方式将建造周期缩短了约一半以上,设计与建设历时仅24个月。楼板、外立面及隔墙等独立构件均由瑞士的木建筑公司ERNE AG Holzbau预制生产,然后在工地完成安装。
The modular construction method reduced the construction time by more than half. The building was completed in only 24 months, including the design and construction periods. The individual elements for floors, facades, and walls were prefabricated and assembled at the Swiss factory of ERNE AG Holzbau and were lifted into position on site.
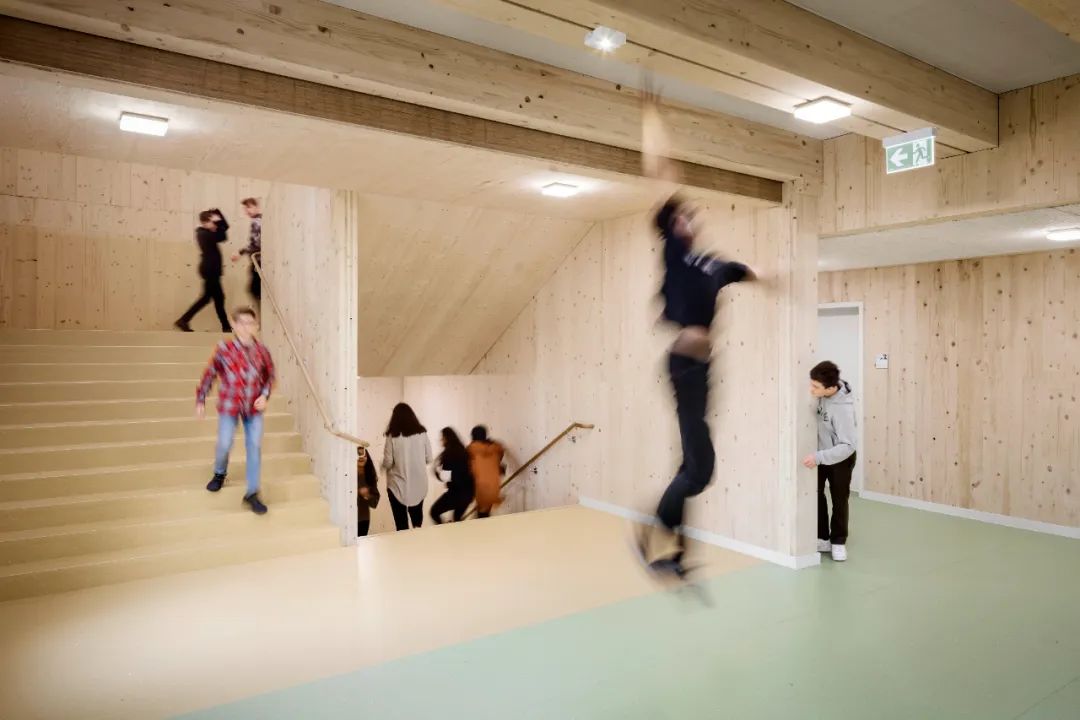
© Marcus Bredt
目前,这座木制模块化建筑容纳了一所中学和一所小学,供大概2000名学生使用。
Currently, this timber module building is used by a total of 2,000 students in secondary and primary school.
05 慕尼黑伊萨尔爱乐音乐厅
Isarphilharmonie in Munich
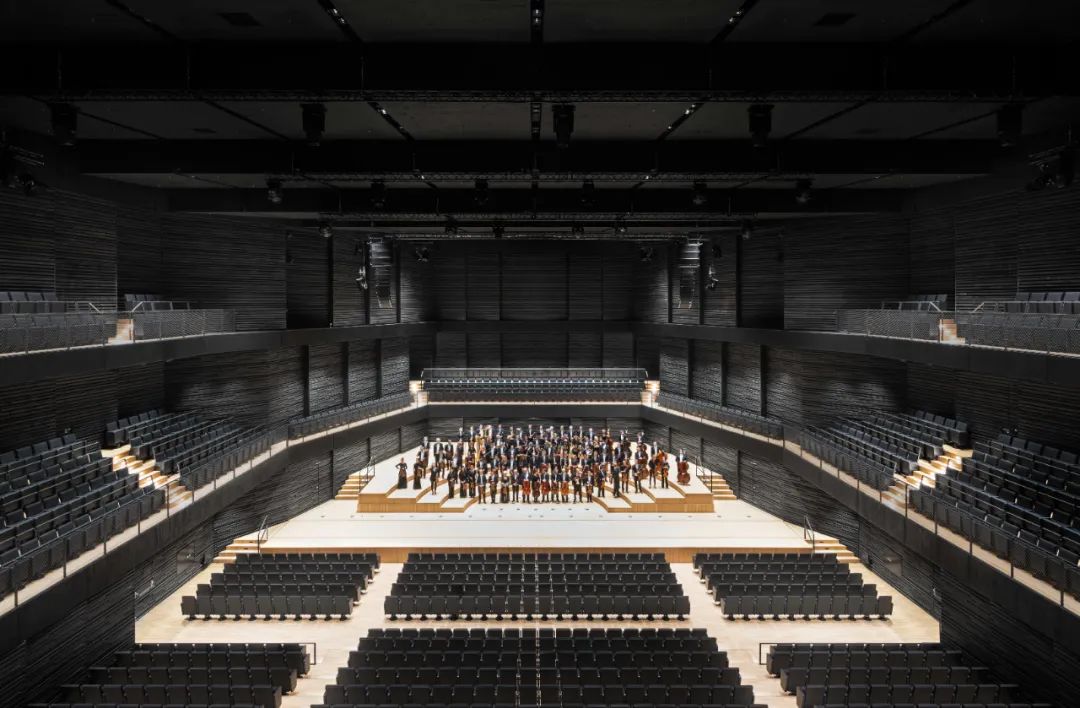
© HGEsch
慕尼黑的加斯泰格是欧洲最大的文化中心,因其原建筑正在进行长期的翻新而被临时安置在森德灵区的汉斯-普赖辛格街8号。在这里,gmp于2021年设计建造了一座临时的木质模块化音乐厅——伊萨尔爱乐音乐厅。
The Munich Gasteig is Europe’s largest culture center and is currently being refurbished, a project that will last several years. Until its completion, the functions are accommodated at a temporary location at Hans-Preissinger-Strasse 8 in the Sendling district. In 2021, a concert hall was built to our design in timber module construction: the Isarphilharmonie.
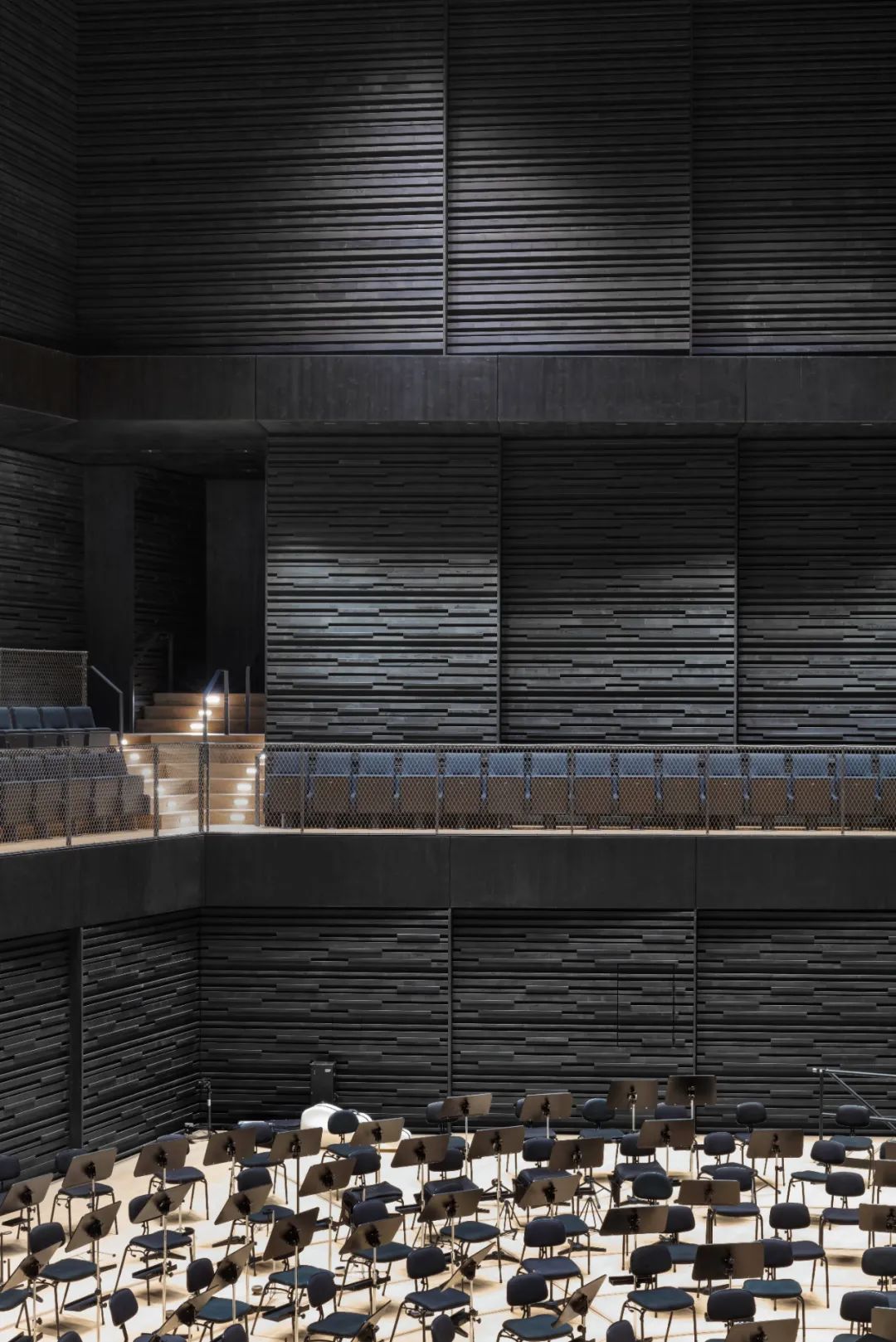
© HGEsch
这座约1900座的音乐厅由全木制插件系统组成,并配以钢结构。构件预制过程与钢结构的搭建同时进行,然后在施工现场组装完成。音乐厅内部深色调的云杉木板条构件不但满足了高标准的音效要求,还将观众的注意力引导至明亮的舞台。
The construction of the concert hall with about 1,900 seats consists of a push-fit system of solid timber elements, supported by a steel structure. To shorten the construction period, these elements were prefabricated while the outer steel structure was being erected. The dark-stained timber elements create a very special sound experience, in addition, an intimate atmosphere is created by the dark coloring, whilst the light-colored wood of the stage attracts the attention of the audience.
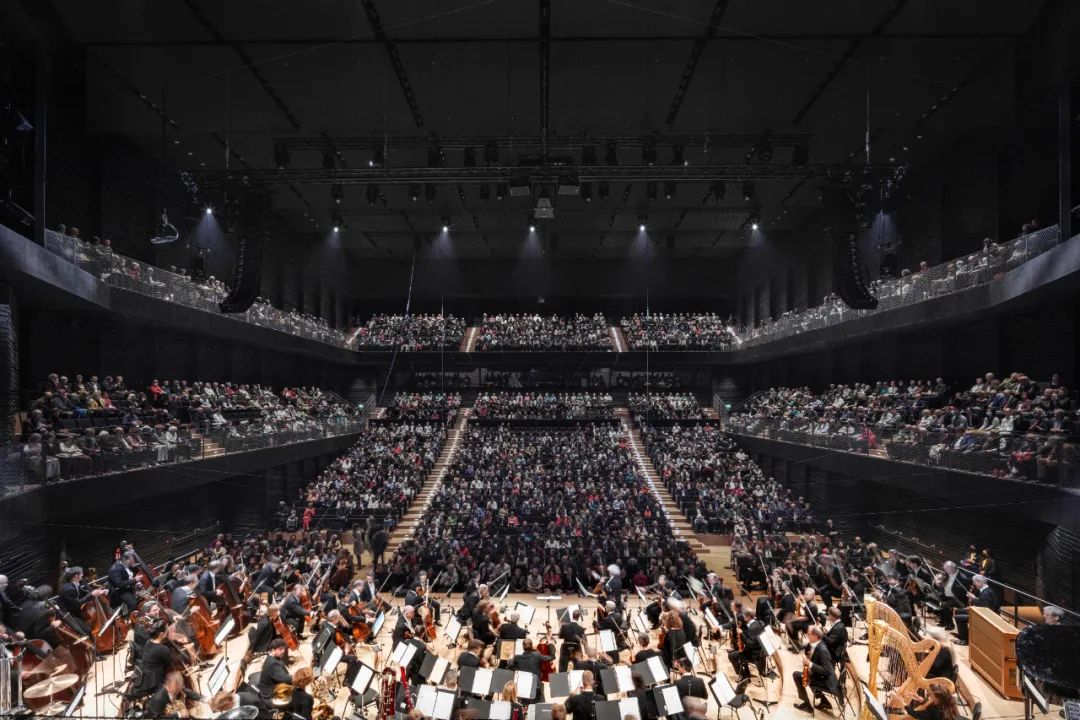
© HGEsch
木质模块化的建造方式缩短了建造时间,也方便日后拆卸和重组。该设计将高效和可持续的建筑方式与建筑美学相结合,获得了积极的评价。《建筑细部》(DETAIL)杂志作者雅各布·舍夫(Jakob Schoof)在其在线文章中评价说:“(以后)拆掉太可惜了。”
The timber module construction of the concert hall made it possible to reduce the construction period; it also makes it easy to dismantle and re-erect the building. The design combines effective and sustainable building with architectural appeal and has attracted a very positive response. Jakob Schoof of DETAIL, the well-known trade magazine, commented in an online article: “Too good to be thrown away”.
gmp·冯·格康,玛格及合伙人建筑师事务所是一家来自德国的国际化建筑事务所,总部位于汉堡,在全球多个国家与地区设立了分部。五十多年来,我们依循一个共通的设计理念,在世界各地不同的文化背景下从事不同规模的设计建造——由私人住宅到高层建筑,由体育场到音乐厅,由办公建筑到桥梁,由门把手到城市总体规划。
我们的设计工作以全面的可持续性为理念。在建造新建筑和改造历史建筑时,不随波逐流,旨在保持建筑整体的持久生命力,同时兼顾全球化的挑战以及城市化、数字化和流动性等课题。在我们的设计中,我们致力于建造符合认证标准的绿色建筑和历史改造建筑。
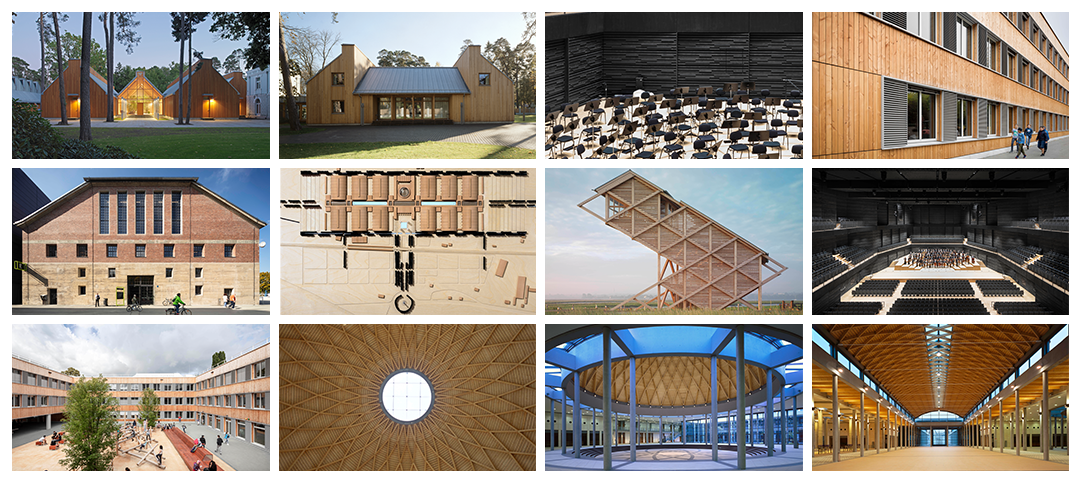
特别声明
本文为自媒体、作者等档案号在建筑档案上传并发布,仅代表作者观点,不代表建筑档案的观点或立场,建筑档案仅提供信息发布平台。
30
好文章需要你的鼓励

 参与评论
参与评论
请回复有价值的信息,无意义的评论将很快被删除,账号将被禁止发言。
 评论区
评论区