- 注册
- 登录
- 小程序
- APP
- 档案号

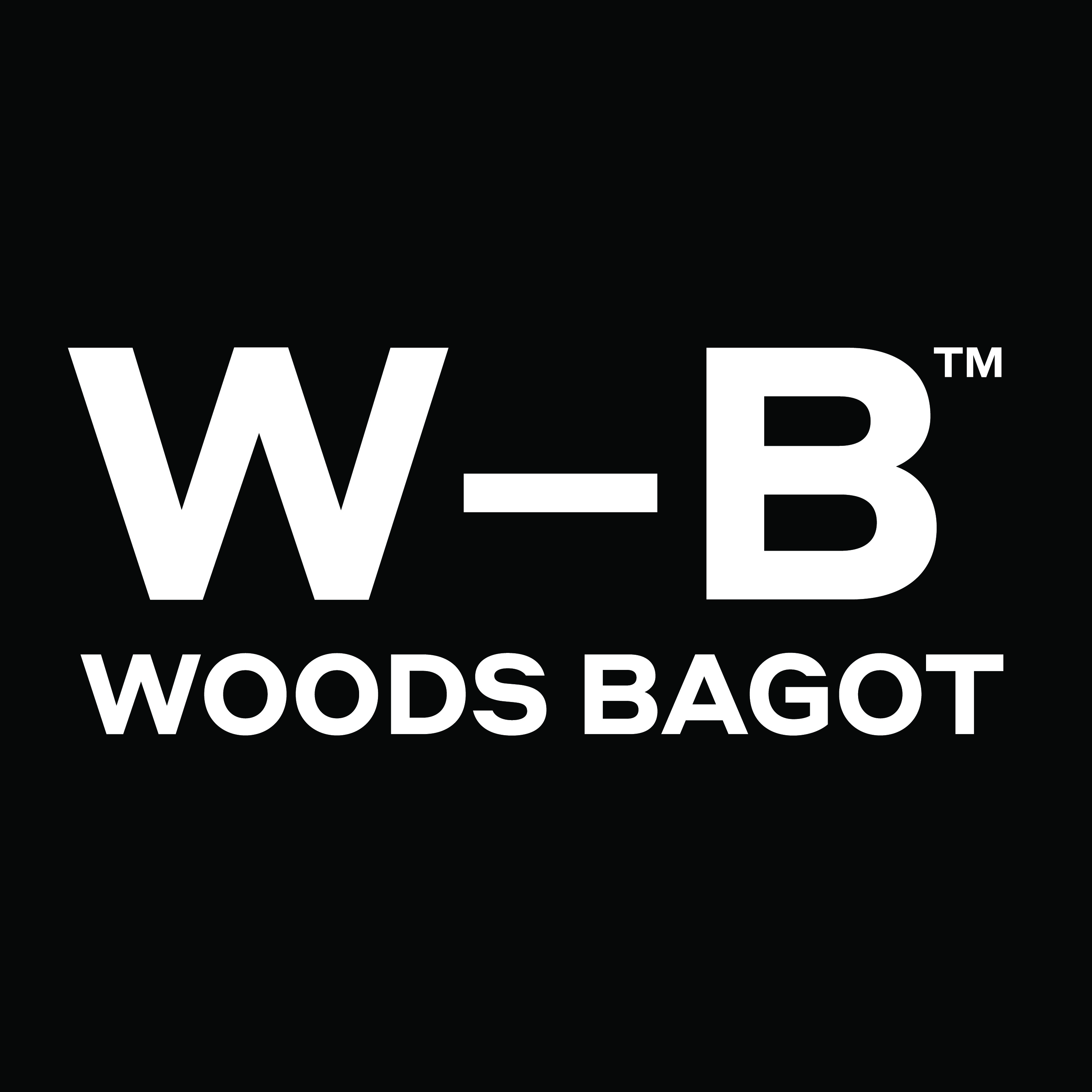
伍兹贝格建筑设计事务所 · 2023-05-26 21:08:29
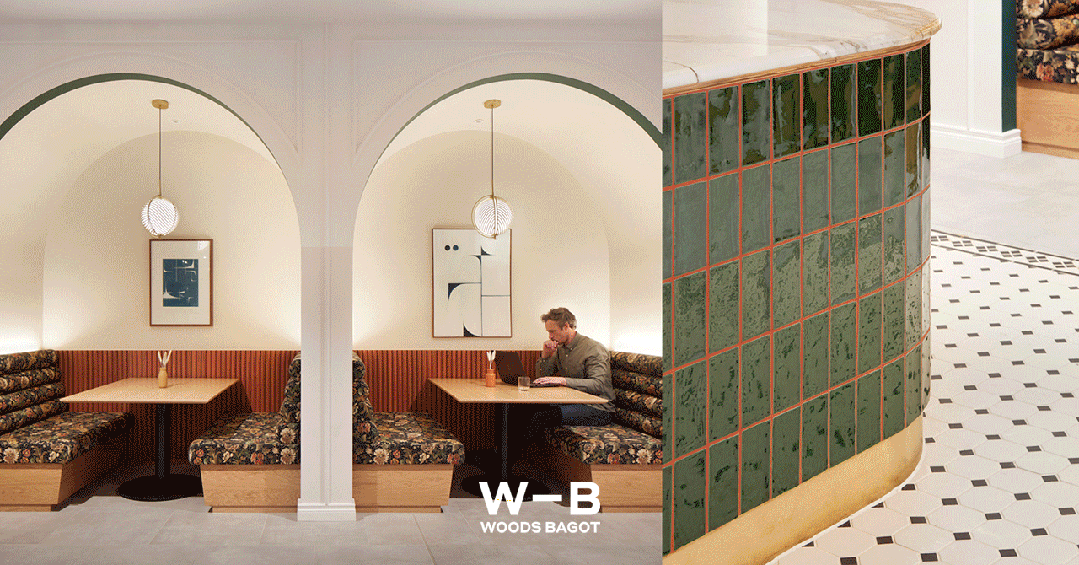
“人文建筑" 和 "共情设计"一直是伍兹贝格全球设计实践的核心。作为空间文化的策展人,室内设计师发掘独特的空间叙事,将无形的历史、可触的环境转化为空间体验,引出人与场所之间更深的联系。
伍兹贝格的室内设计师们以建立“社区感”为努力的方向,通过丰富而专业的实践经验力求创造能够促进社区联结的共情空间。为庆祝国际室内设计日,我们精选了一些各个领域出色的室内设计项目与您分享。
’People architecture’ and ’empathetic design’ are at the core of all Woods Bagot global projects and practices. Interior designers are cultural curators. They uncover narratives and turn them into spatial experiences that celebrate history and the environment – drawing out a deeper connection between people and place. The idea of ‘community’ means so much to interior designers, in terms of building, enriching and sustaining them. We are uniquely equipped to create empathetic spaces that foster connection, so establishing a sense of community is something that we strive for.
In celebration of World Interiors Day (26 May 2023), we are showcasing some of the most remarkable interior design projects across various sectors by Woods Bagot.
Convene
Convene at 22 Bishopgate
📌 伦敦
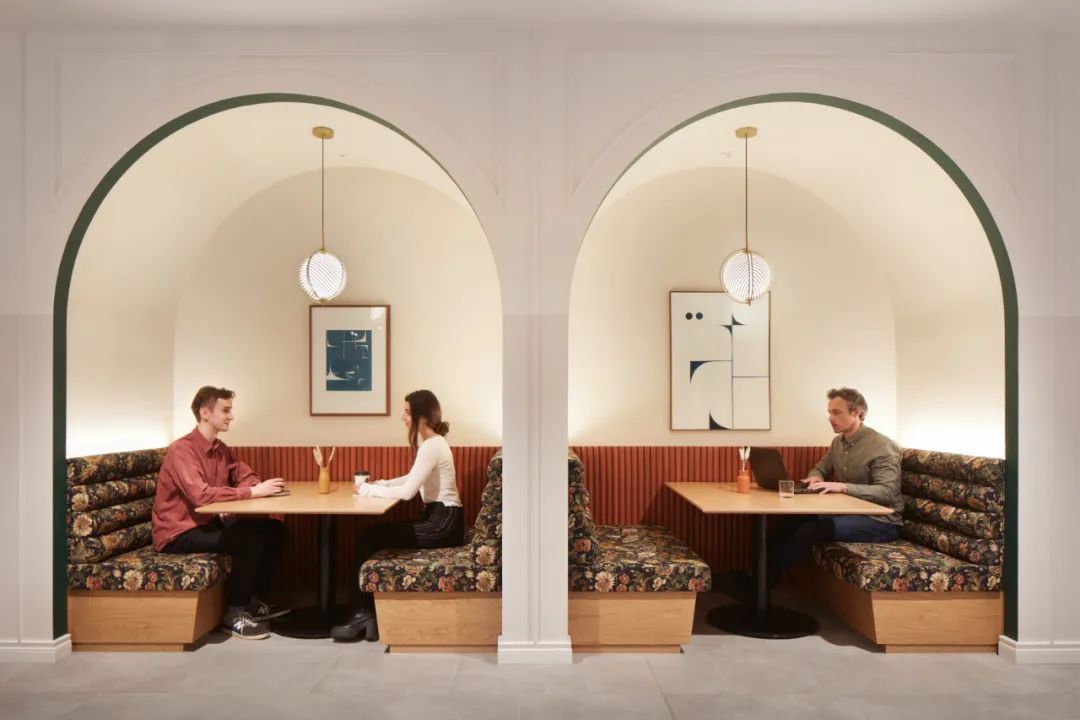
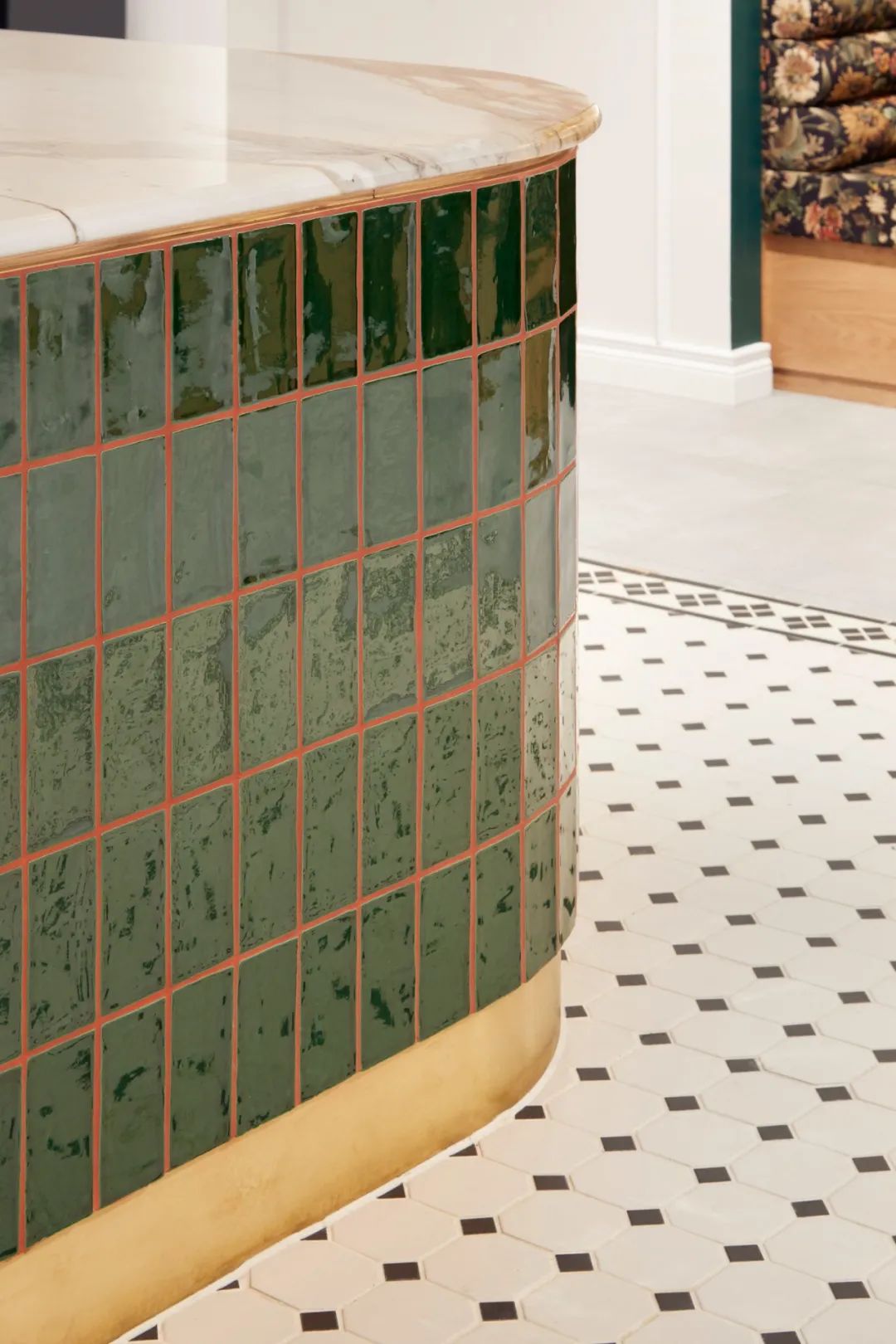
“ 关注舒适性、好客性和高端体验的酒店式办公空间,让员工如身处星级酒店,重新想象工作日的可能性!设计将传统建筑和当代街头艺术风格融入空间,创造出新与旧、装饰与极简的对话。”
This Woods Bagot-design space is the hotel of offices, focusing on amenity, hospitality and experience and providing its users with an elevated offer, similar to that of a 5-star hotel. The workday is reimagined. The finished design also shows a mix of traditional architecture and the local street culture, bringing together the old and new, the clean and decorative.
麦格理银行 One IFC 亚洲总部
Macquarie Bank One IFC
📌 香港

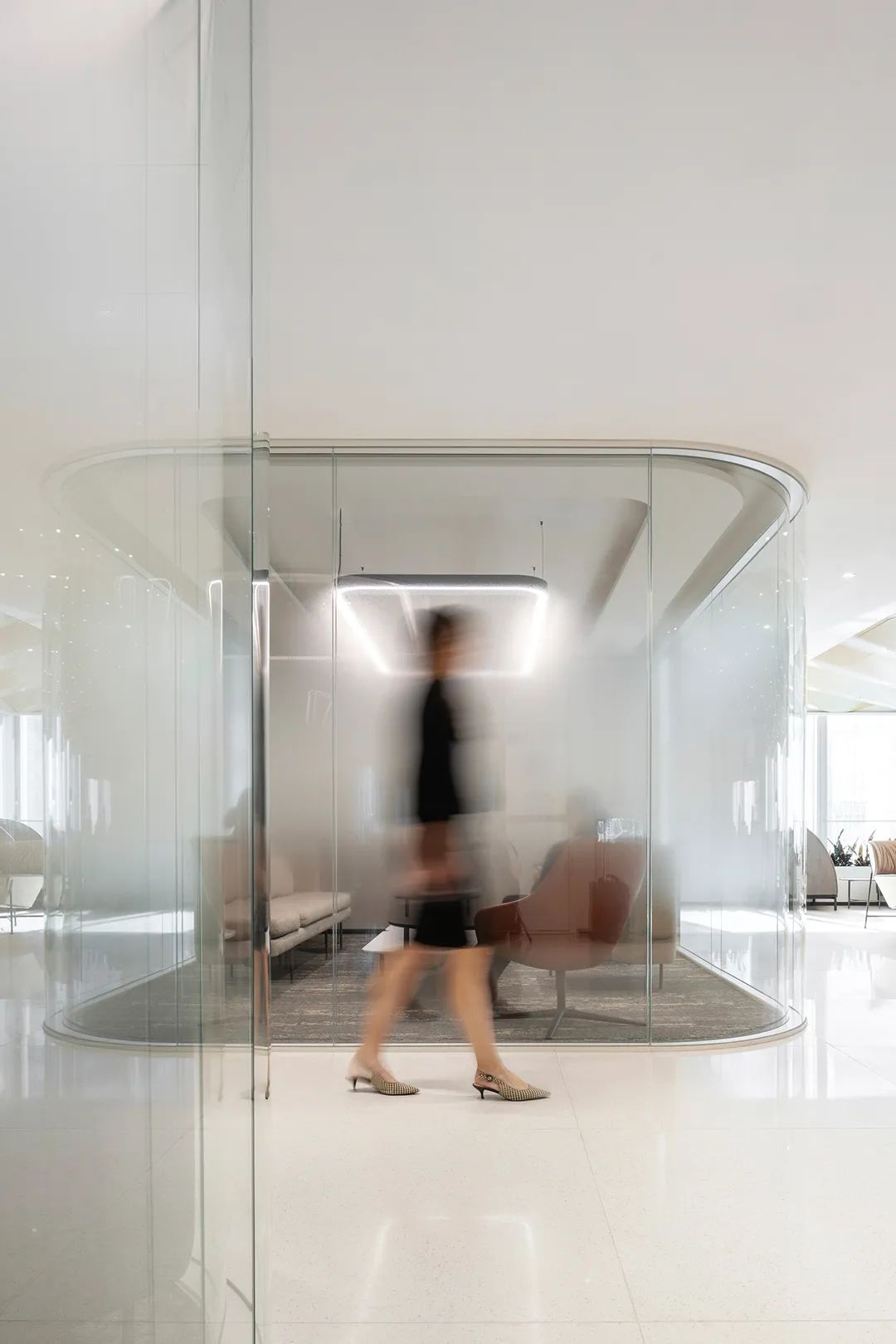
“ 白蜡木、翠玉色、柔和的天花曲线将香港传统茶室的特色氛围带入空间,丰富和精致在这里达成平衡。整个空间的 ‘共享’ 比例经过重新审视,各功能区域的物理界限被打破,以积极迎接更敏捷的混合办公。”
With “Working-From-Home” practice, sharing ratios were revisited and challenged to allow for more aggressive agile workspace. Physical boundaries were redefined to create an approachable, convergent and responsive office for Macquarie’s Asia hub. The use of ashy timber, jade green and soft curves echo the sentiment of the local coffee shop and exude its lovely balance of richness and delicacy.
针美汇郑州诊所
Zhenmeihui Clinic
📌 郑州
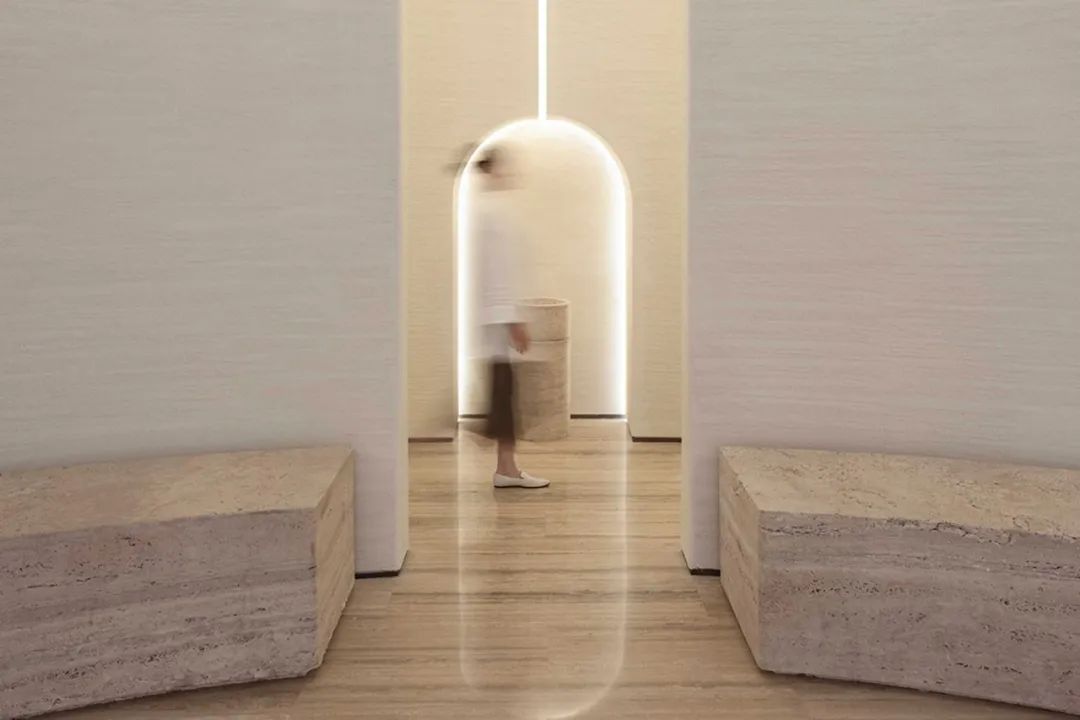
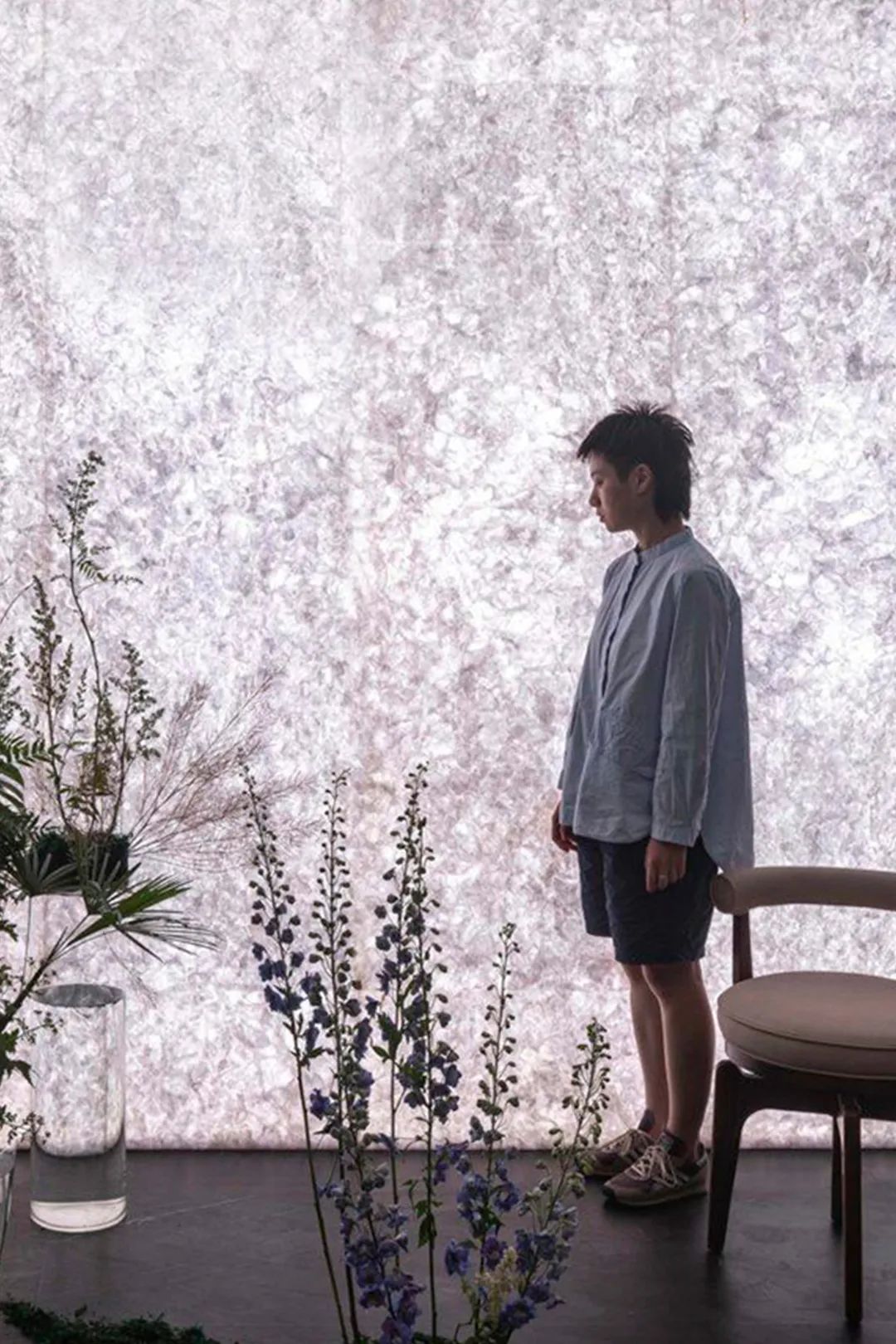
“ 叠合‘疗’和‘愈’双场景的医美诊所,将实体空间与情感体验交织。岩洞型前台造型大胆简洁,质地细腻且色彩柔和,充满禅意。藤条、剑麻等可持续环保材料营造出高质且温暖舒适的休憩氛围。”
A remarkable guest journey – a relaxed, private, and specialized medical experience was curated to create a spa-like health space which initiate a calming and entrusting environment. Customers will be embraced through a bold yet simple form of a grotto upon their entry. Softness is felt through muted colour and a fine texture and bold forms of arched niches, robust thresholds, and indirect lighting.
南澳大利亚健康与医疗研究所
SAHMRI
📌 阿德莱德

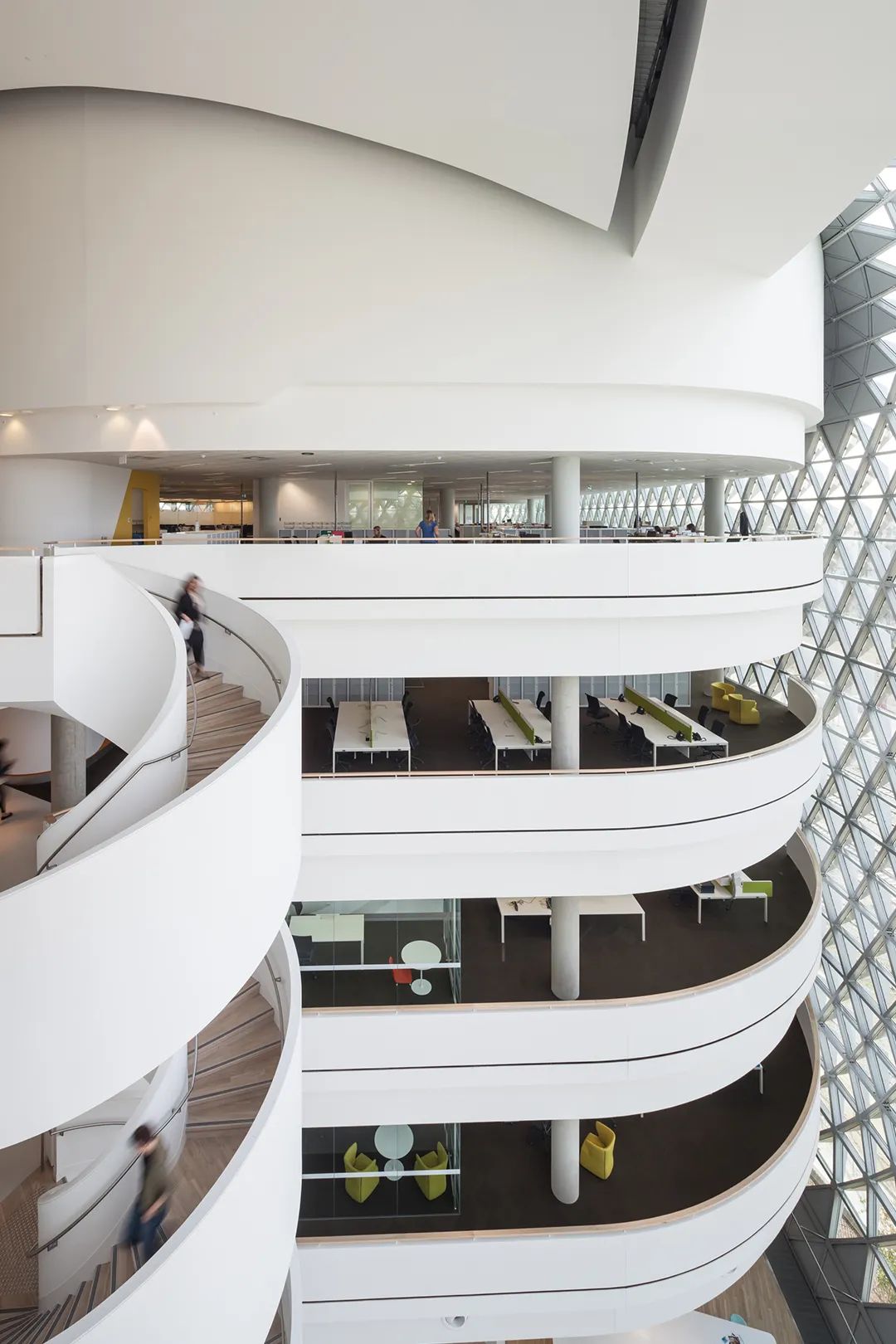
“ 这是一个高度灵活、适应性强、健康且可持续性的研究空间,在回应文化和自然环境的建筑体量内,营造出深度的在场感。室内中庭和连桥在各楼层间建立起视觉联系,高度透明的立面为室内带来充足自然光。 ”
It is a highly flexible, adaptable, healthy and sustainable research space that creates a sense of deep presence within an architectural volume that responds to the surrounding cultural and natural environment. Atria and bridges with the interconnecting spiral stair create visual connection between floors, and the highly transparent façade brings in ample natural light.
福南
Funan Singapore
📌 新加坡
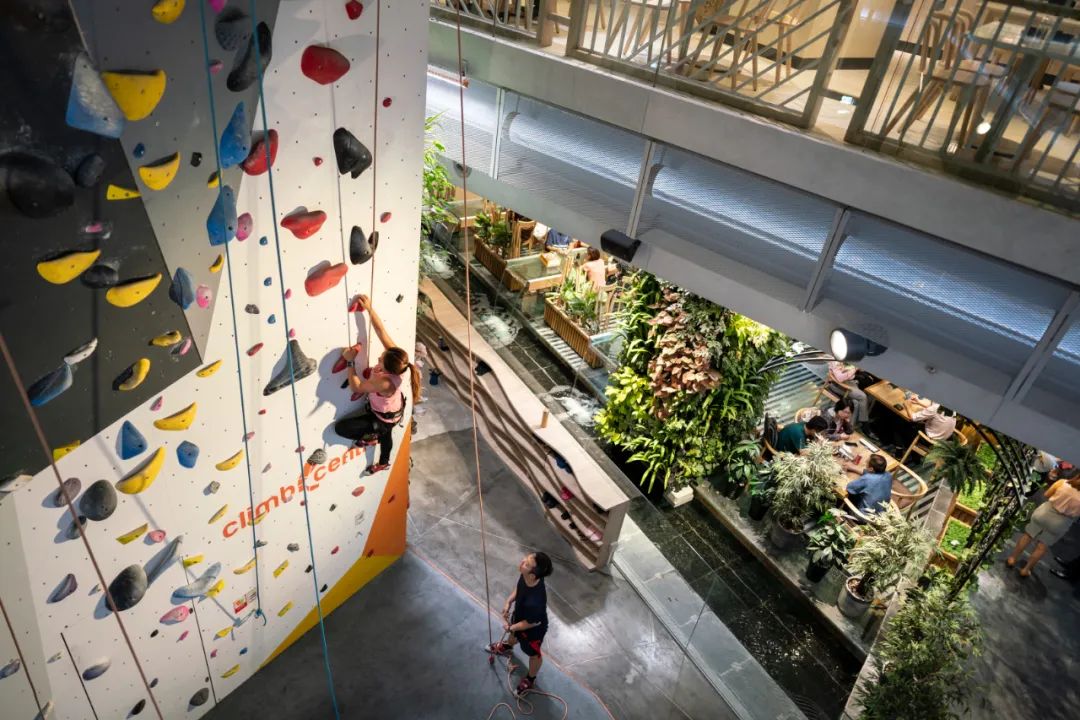
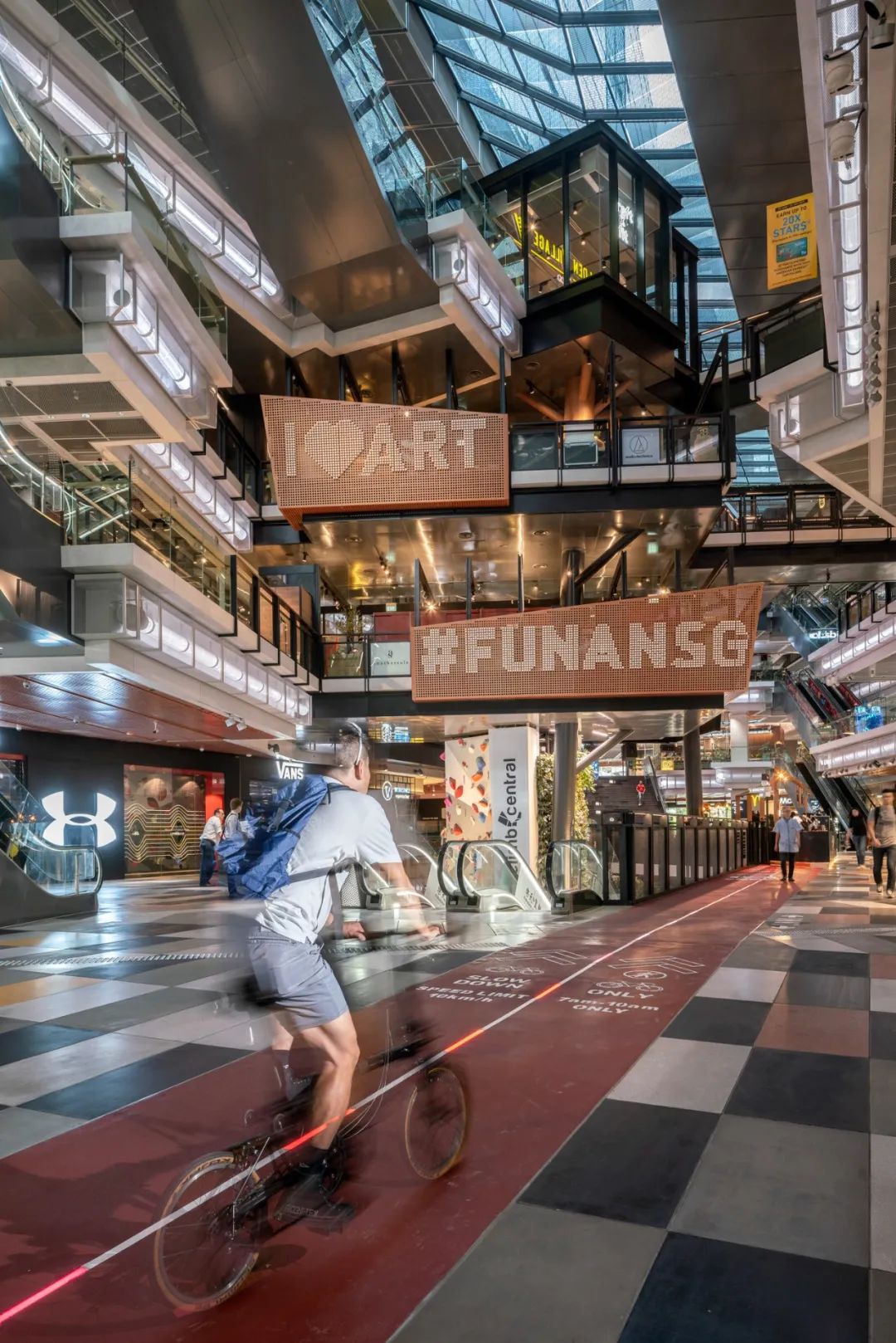
“ 商业空间对于创意设计和可持续发展的平衡恰到好处。通过让渡公共空间,在商业体内引入单车径,室内攀岩墙等健康消费场景,打造24/7生活圈,为城市市民及游客带来的独特的惊喜体验。”
The space balances creative cutting-edge interiors with sustainable drivers by integrating “a number of exemptional features within its public space, such as a 24/7 open bicycle lane crossing the atrium, and a three-storey-high climbing wall.
西岸凤巢
AI PLAZA
📌 上海
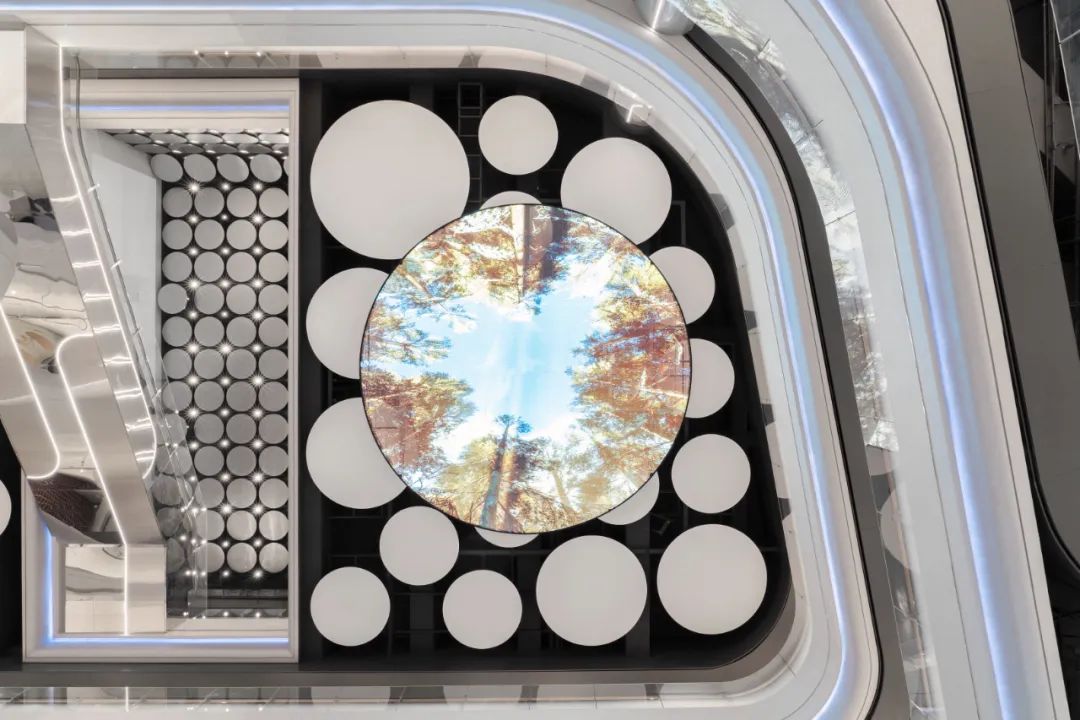
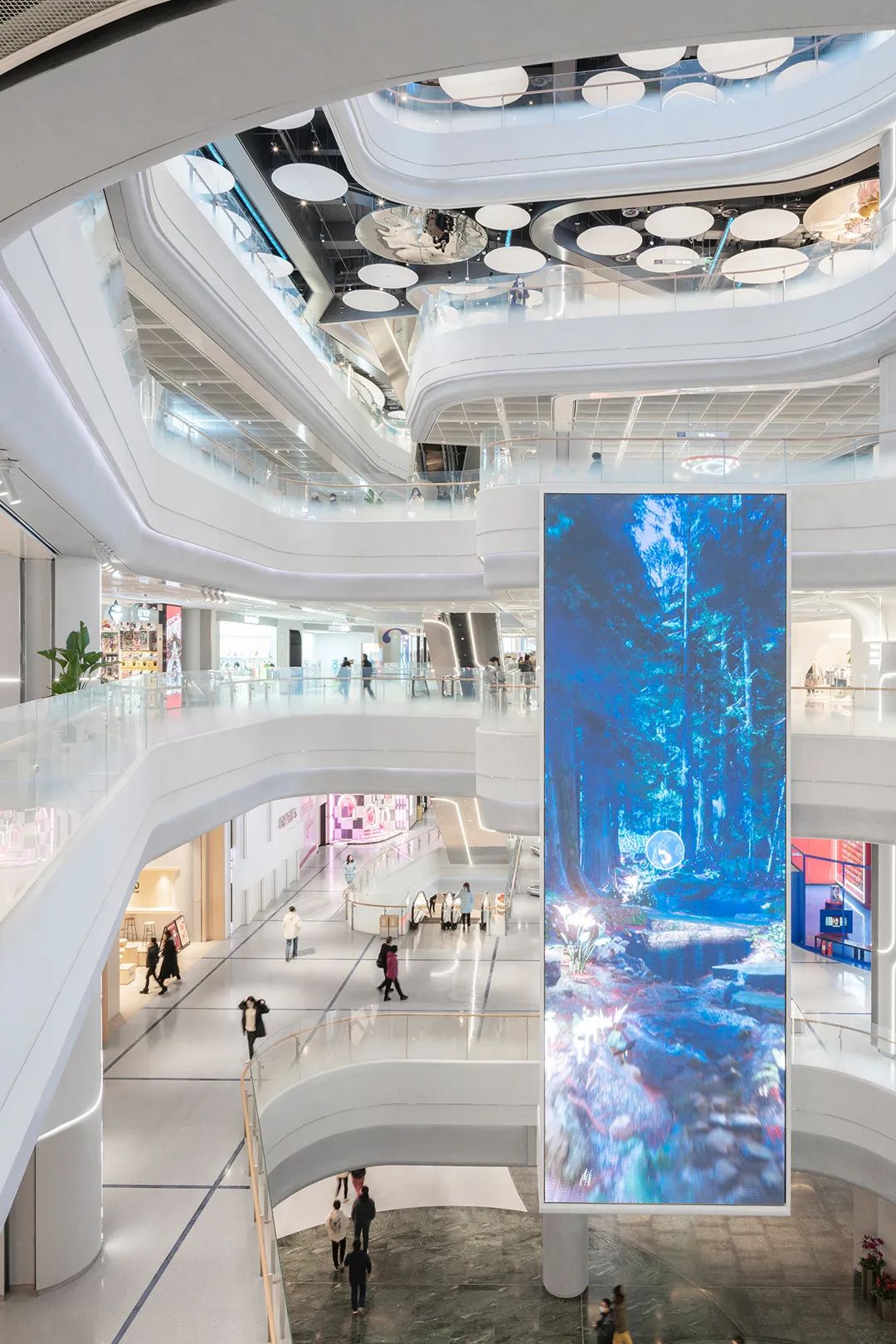
“ 艺术 + 智慧的独特 DNA,叠加无界设计和 VR技术,艺术、科技、商业在这里共融共生,带来互动美术馆式体验,也架起品牌、空间与消费者间互动的桥梁,为商业空间赋予让艺术走进公众的无限可能性。 ”
AI PLAZA leads to an emerging trend of “intelligent retail” to Shanghai West Bund area and creates an interactive “tech-galarie” alike experience to the public. A borderless design approach to juxtapose nature, art and humanism with technology, provide various stages for tenants and customers to connect and engage with each other.
三山街万象天地
Nanjing Sanshan MixC
📌 南京
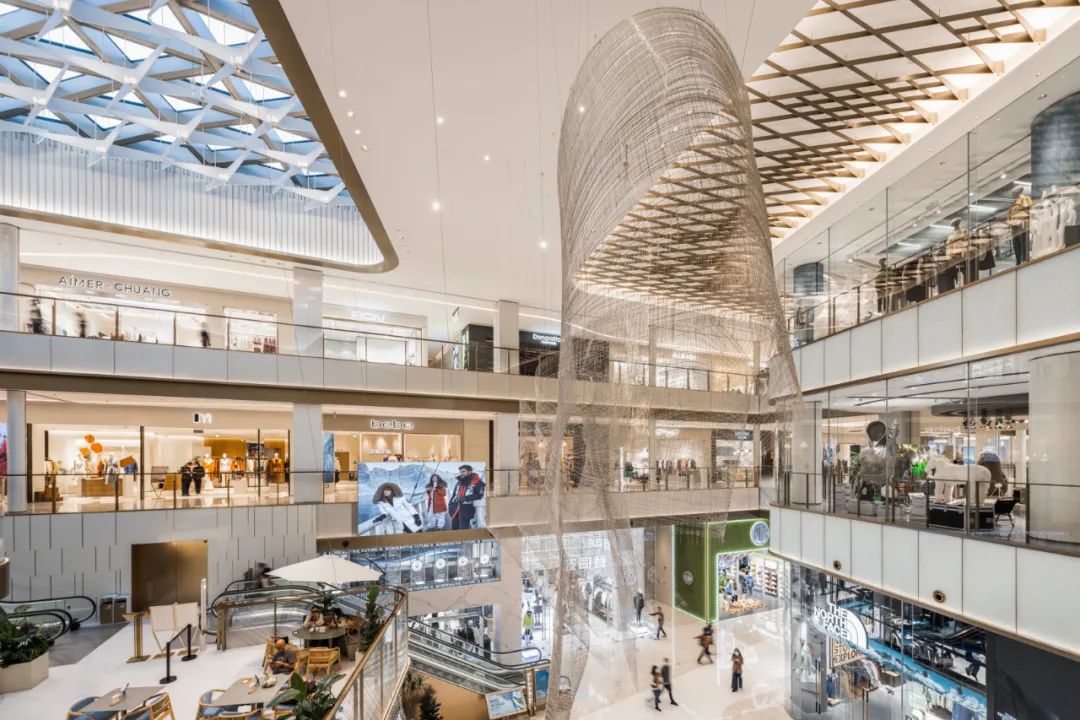
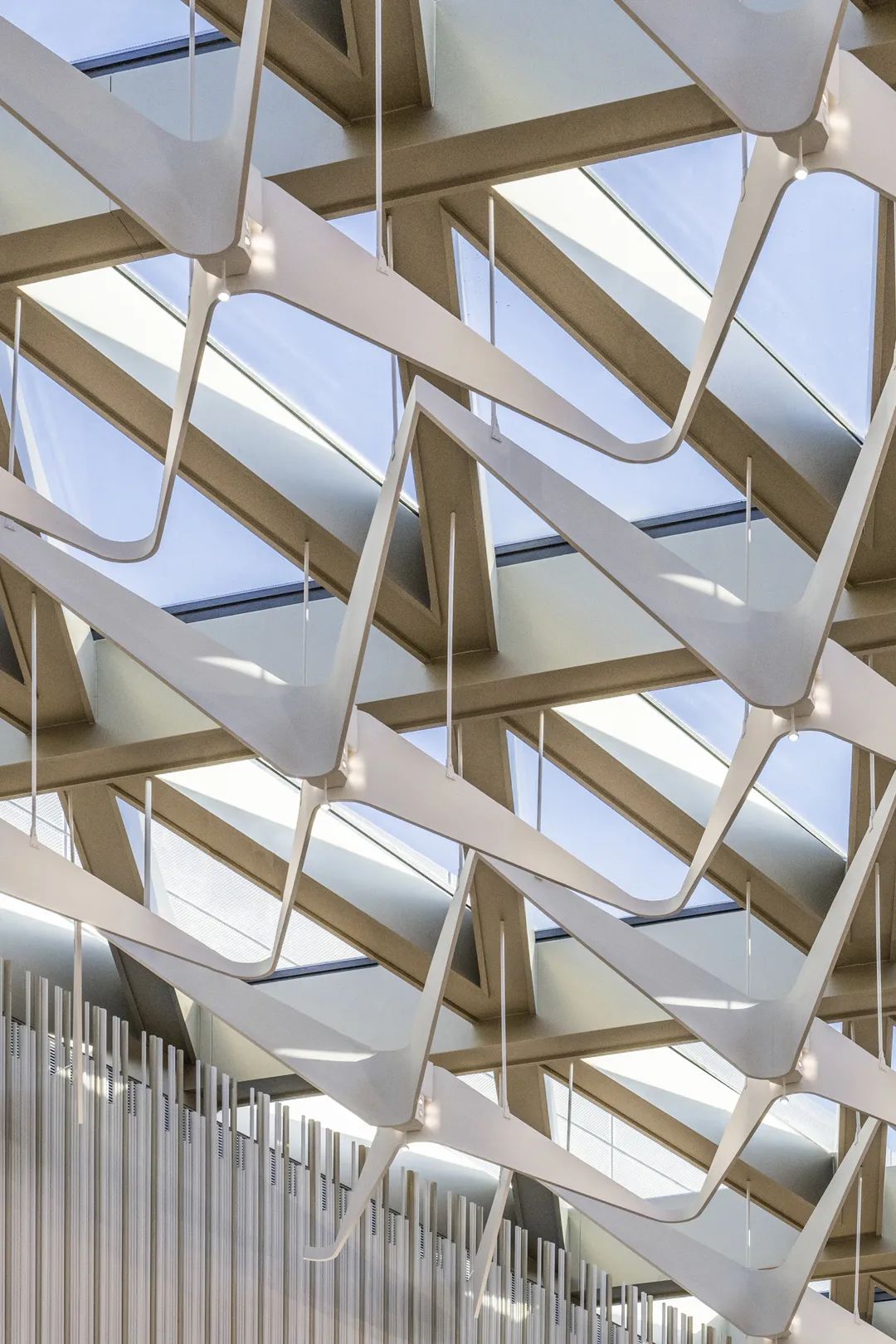
“ 三个室内 Mall + 街区围绕原址原貌原建的古建筑 ‘云章公所’,组成极具体验感的商业空间。‘云锦’ 的织造过程意化到室内空间中,以轻盈、简化的立体结构,致敬古都精神,同时营造出趣味的空间氛围。 ”
Yunzhang Gongsuo, a historic conservation building has been preserved as part of the project, and it is distinctively surrounded by three commercial malls and blocks in units A, B, and C. The Yunjin weaving process has been included into the spatial design to increase the space’s commercial value.
Clocktower Bar
Clocktower Bar, Shellhouse
📌 悉尼
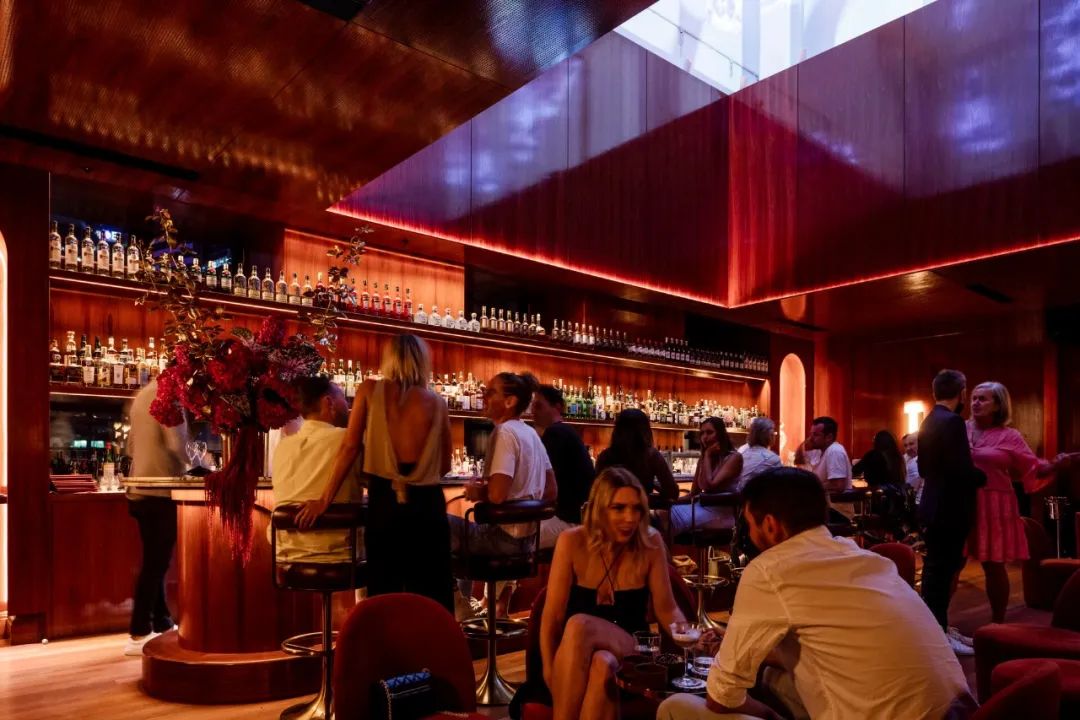
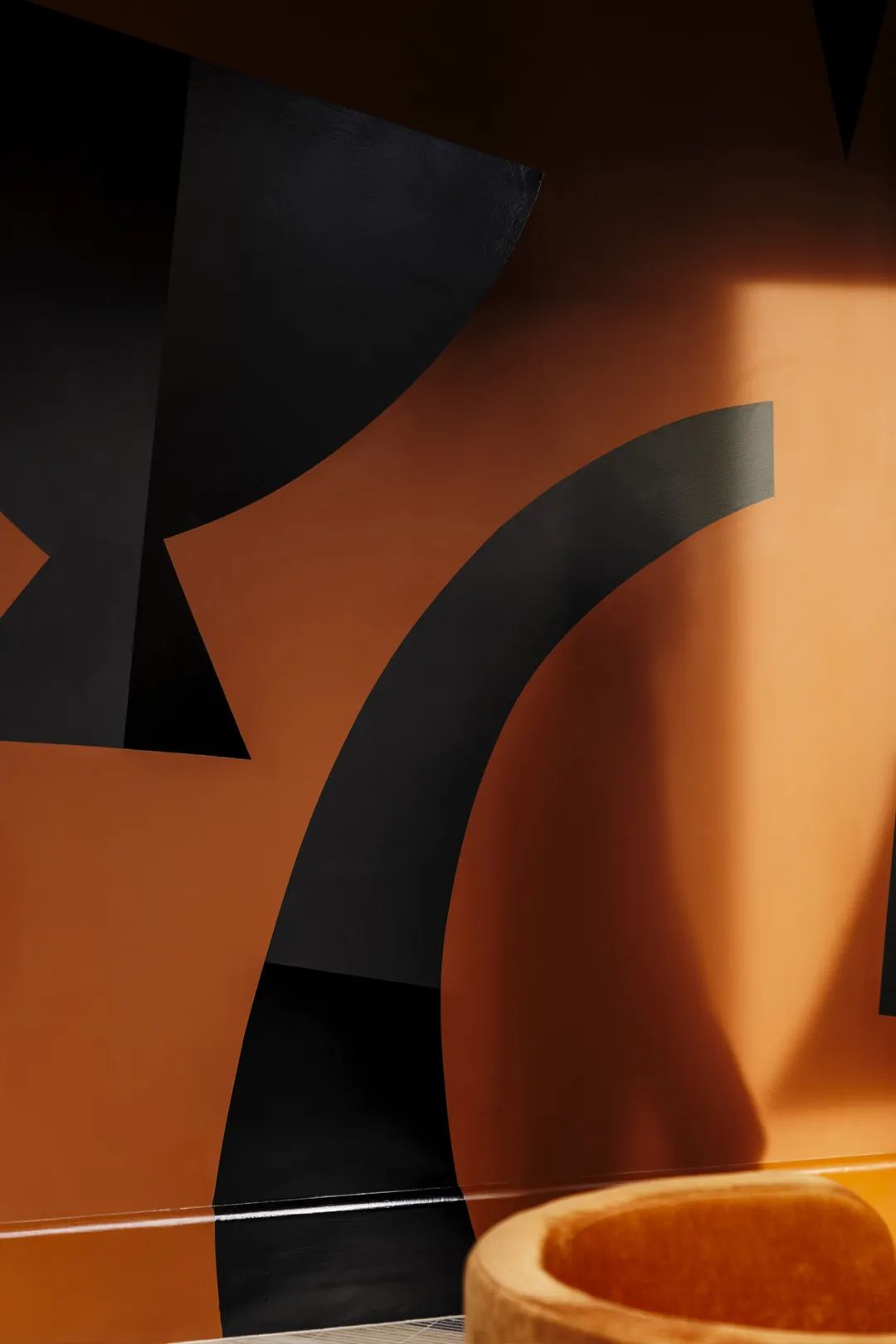
“ 场所优雅、随性、充满戏剧风格。艺术家精心塑造的生动艺术作品不仅仅是背景,而是延申至墙壁、天花和家具装饰上 - 象形文字墙、马赛克瓷砖桌、壁画、油画和雕塑,带我们来到一个更自由的时代。 ”
More than a backdrop, Freedom’s vivid, curated art is installed on the walls, ceilings and in furniture – there’s hieroglyphic walls, mosaic tiled tables, murals, canvases and sculptures. Spaces transport us to a more liberated time—to theatricality, play, inviting people to linger.
腾达中心办公室
Shanghai Tengda Center Workplace
📌 上海
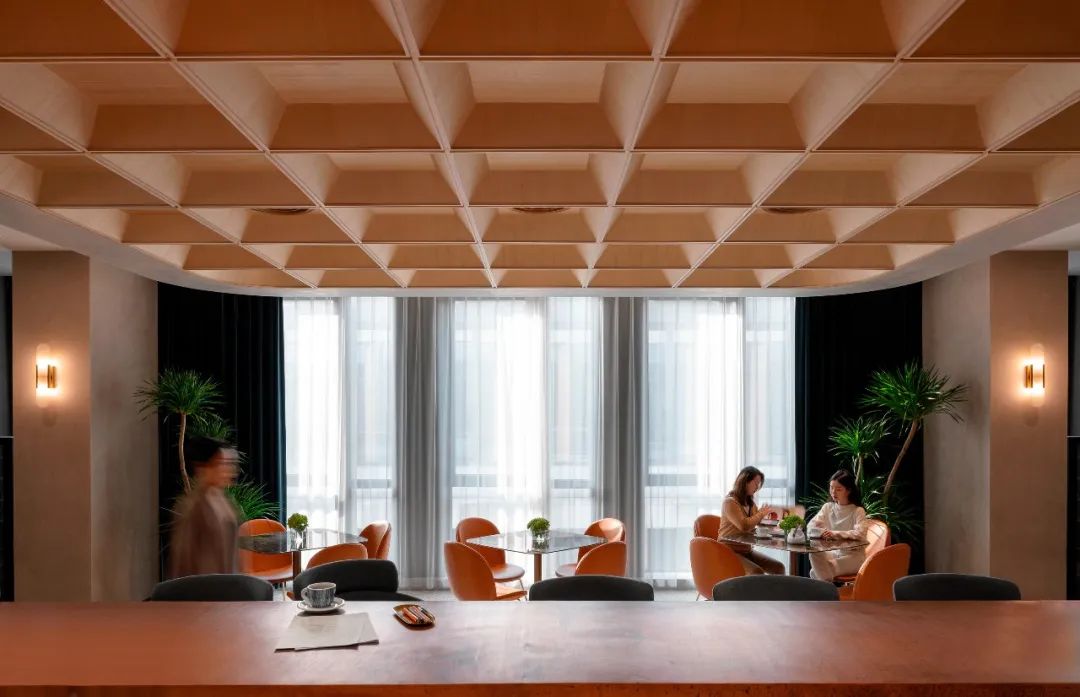
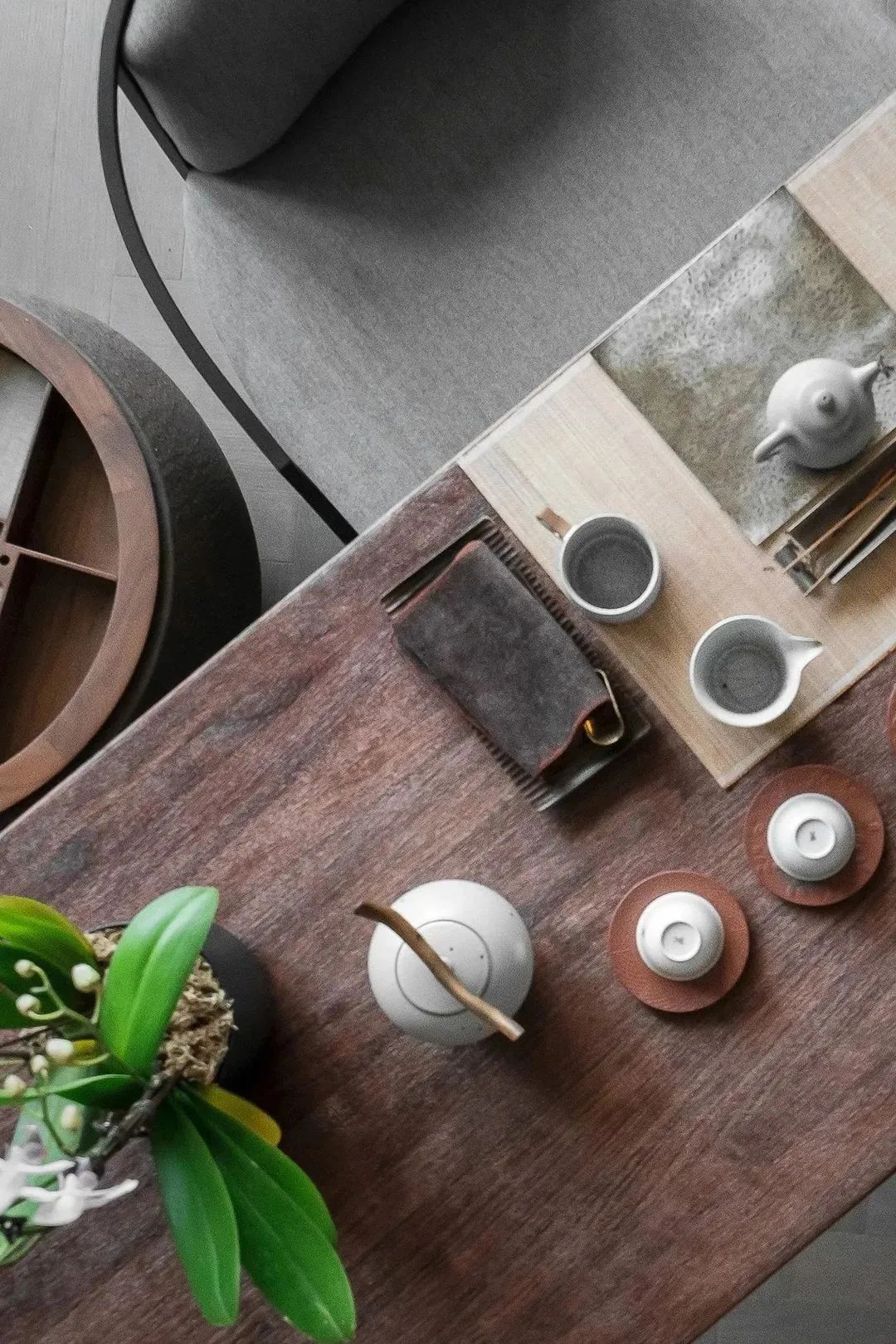
“ 充满雕塑感的体块造型呼应建筑语言,木饰天花的铺展赋予空间生长和力量,打造具有空间气势的会客场所,自然的材质刻画出精致细节,配合绿植点缀,为访客提供静谧、放松的休闲空间。 ”
The interior design echoes the architectural language. The wood ceilings give the room a sense of expansion and strength, visitors will be immersed into a tranquil yet tremendous gathering space that features natural materials and exquisite detailing.
招商局大厦穹隆改造
China Merchants Tower Dome Renovation
📌 北京
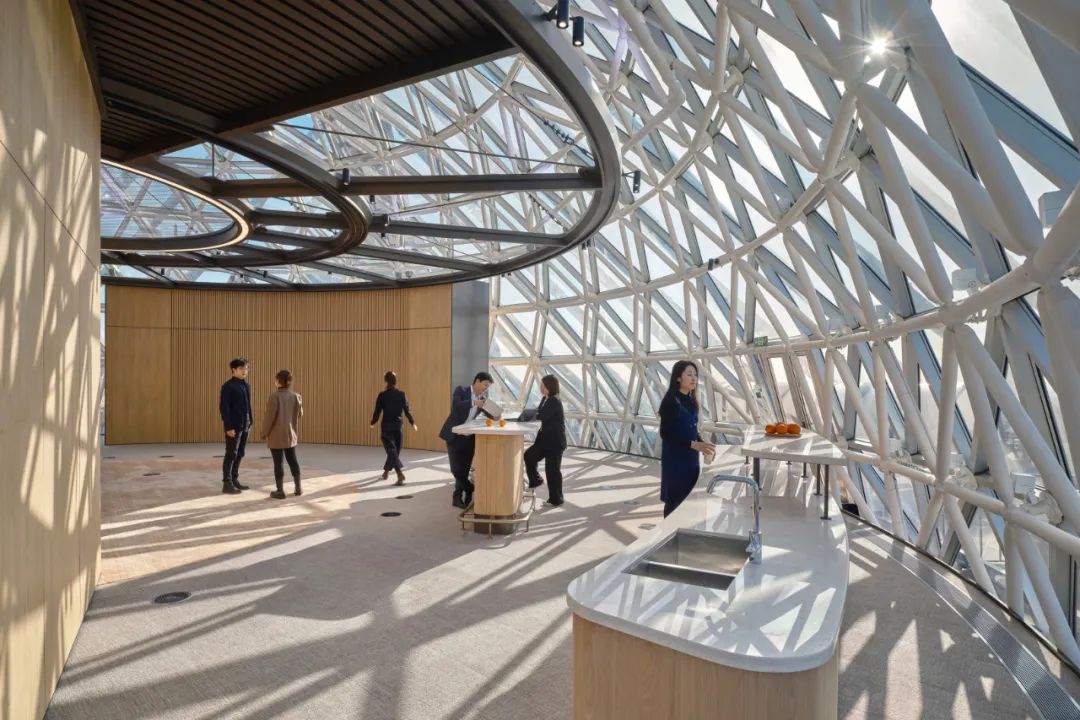
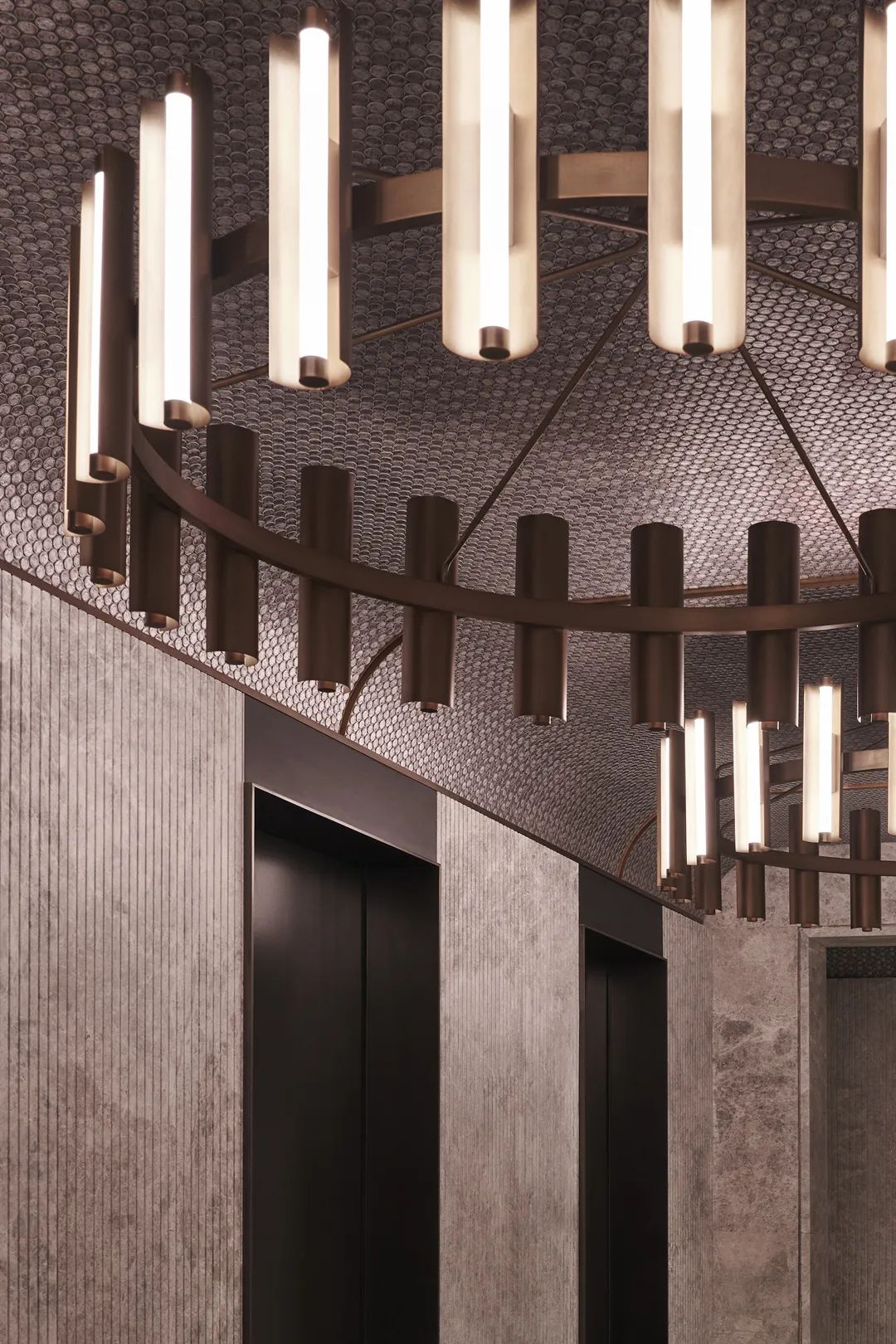
“ 北京招商局大厦的穹隆改造位于大厦顶部三层,获得 LEED 铂金级认证。穹隆的位置与特殊的建筑结构,使其拥有在北京CBD稀缺的城市景观,打造汇集阳光与无限能量的所在。 ”
Convergence of light and infinite energy - a sky journey that breaks down the boundaries of a traditional workspace, offering community and adaptability. The LEED platinum certified project occupies the transparent spherical space on the top floor of China Merchants Tower, Beijing, the renovation design is centered around the 360-degree panoramic striking view of the landscape and CBD skyline.
25小时酒店
25 hours Hotel One Central
📌 迪拜
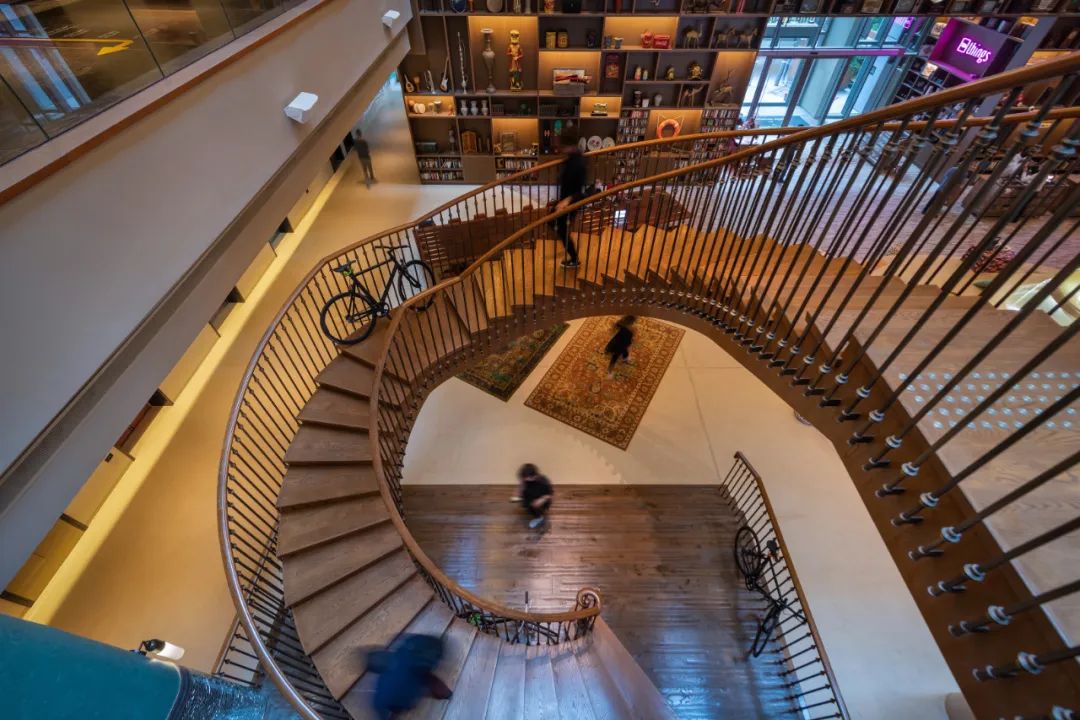
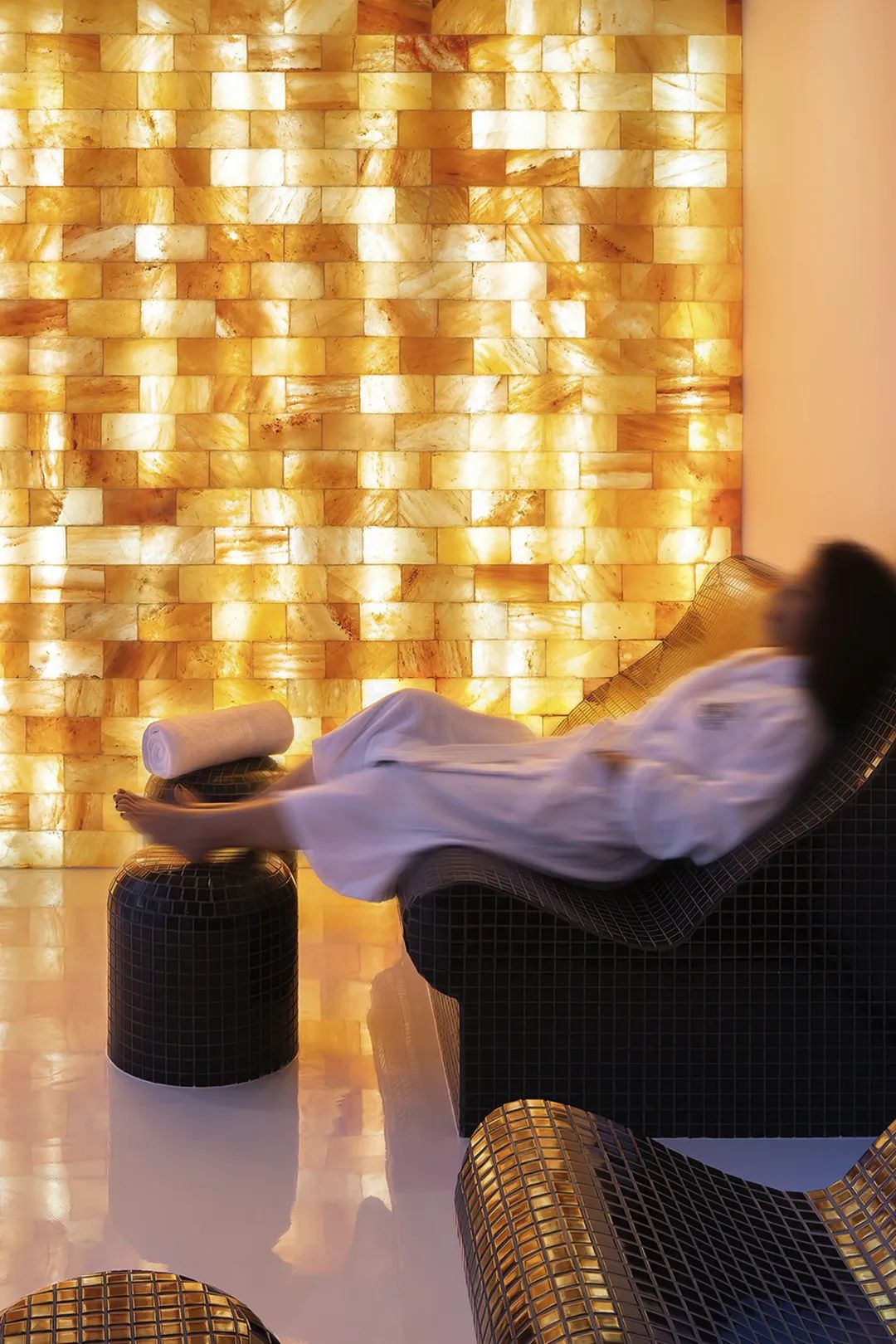
“ 超越传统的多维酒店体验,将古老的阿拉伯部落文化传统与现代生活风貌相融合,这里有如 “家” 般温暖的客厅,也是派对天堂、浪漫度假圣地,亦是商务会议和共享办公目的地。每个空间讲述着不同故事。 ”
Memorable, authentic, and individual guest experience lies at the heart of the design of the interiors, weaving the tales of ancient Nomads and Bedouins into the modern days where the local heroes meet the world travelers. Creative break-out areas provide unique spaces to enjoy the environment, meet, work, type a letter to loved ones, or take a journey in time discovering gems of the analogue world.
布鲁克林住宅塔楼
The Brooklyn Tower
📌 纽约
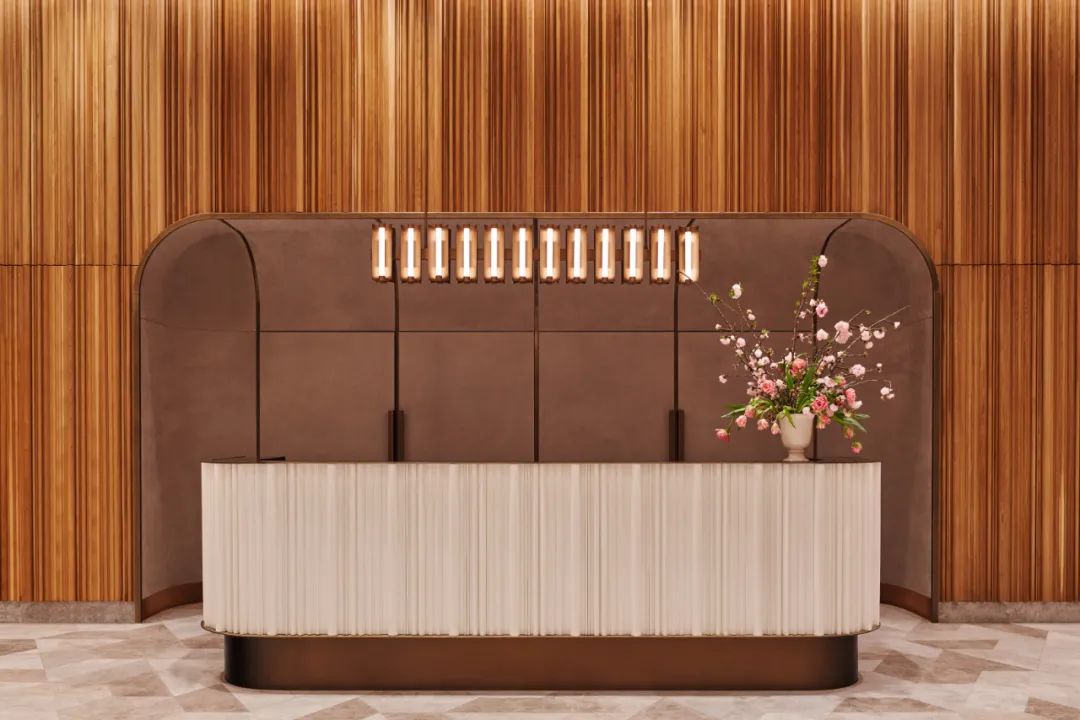
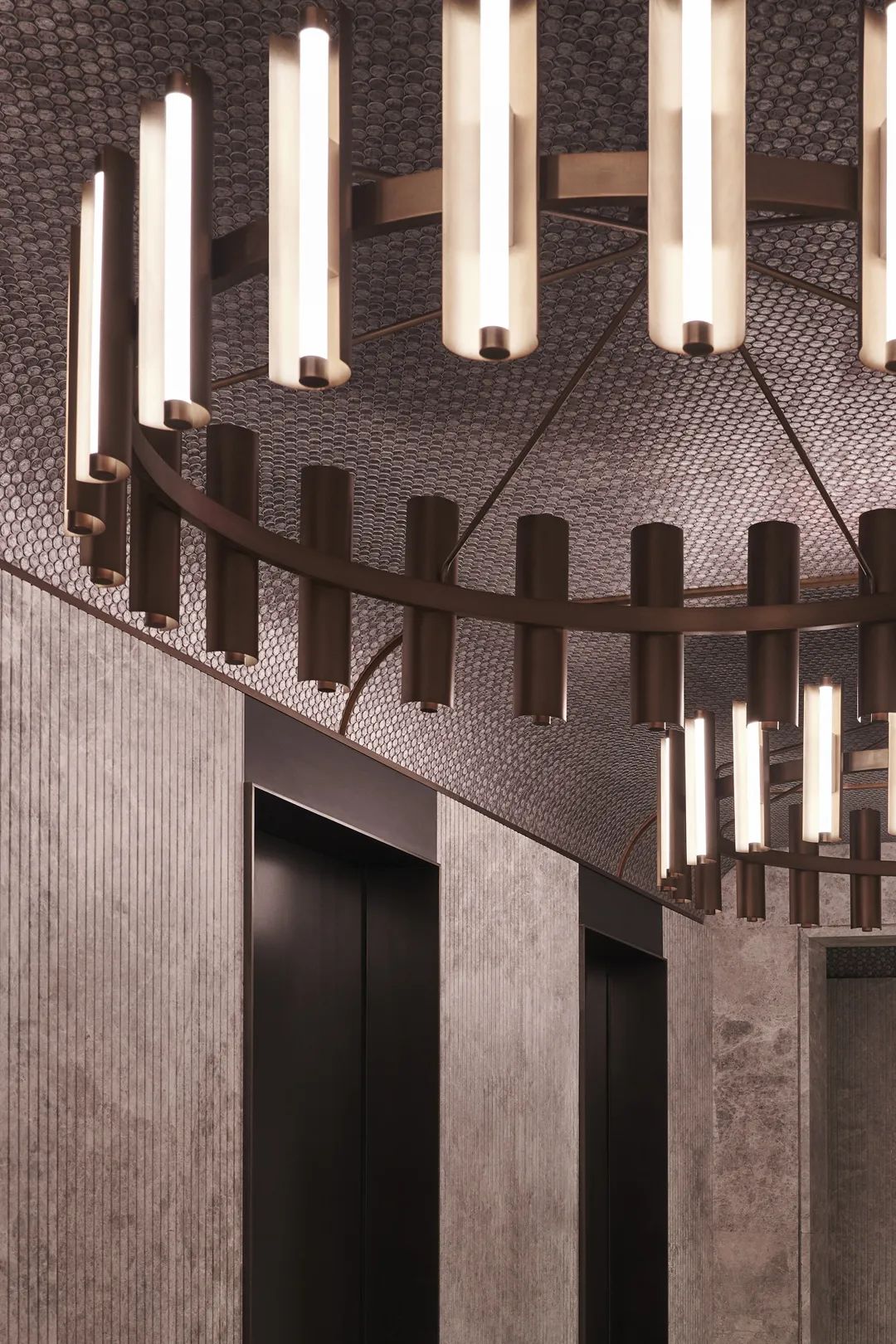
“ 值得玩味的大堂空间肌理和几何造型,参考并致敬了毗邻的银行地标建筑。巨型石材、古色古铜点缀等精心地选材,也激发出空间的色调。电梯厅圆形瓷砖覆盖的拱形天花,进一步为住户带来亲和精致的氛围。”
A playful nod was incorporating the mercury dime, a reference to the former Dime Savings Bank. We clad the elevator lobby ceiling in round tiles, resulting in a beautifully intimate space with a textured vaulted ceiling. The scale of selected materials ranges from large format stones down to antiqued bronze accents. The design derives depth and color from the natural qualities of the materials.

亚洲 Asia | 澳洲 Australia | 欧洲 Europe | 北美洲 North America | 中东 Middle East | 东南亚 Southeast Asia
编辑\图片版权除特殊标注外均属伍兹贝格
如需转载,欢迎后台留言
特别声明
本文为自媒体、作者等档案号在建筑档案上传并发布,仅代表作者观点,不代表建筑档案的观点或立场,建筑档案仅提供信息发布平台。
8
好文章需要你的鼓励

 参与评论
参与评论
请回复有价值的信息,无意义的评论将很快被删除,账号将被禁止发言。
 评论区
评论区